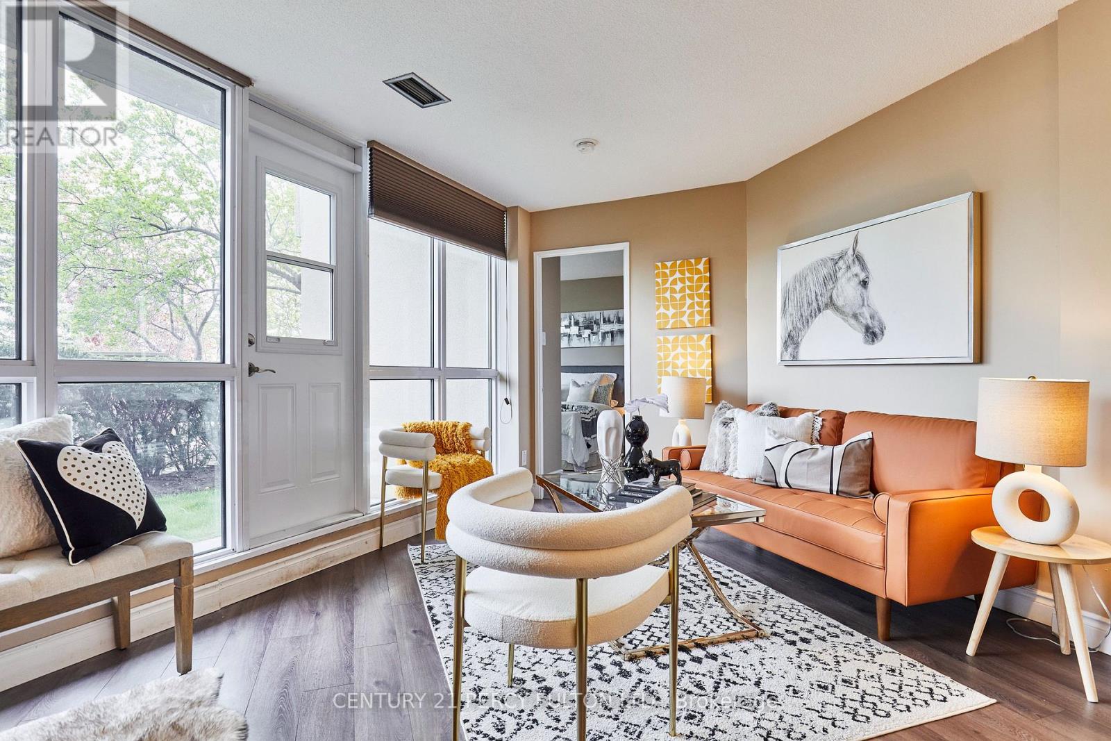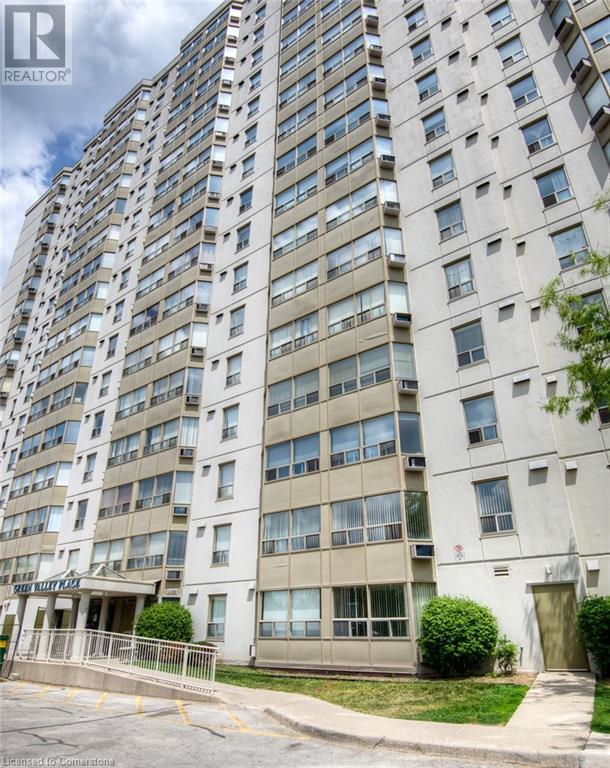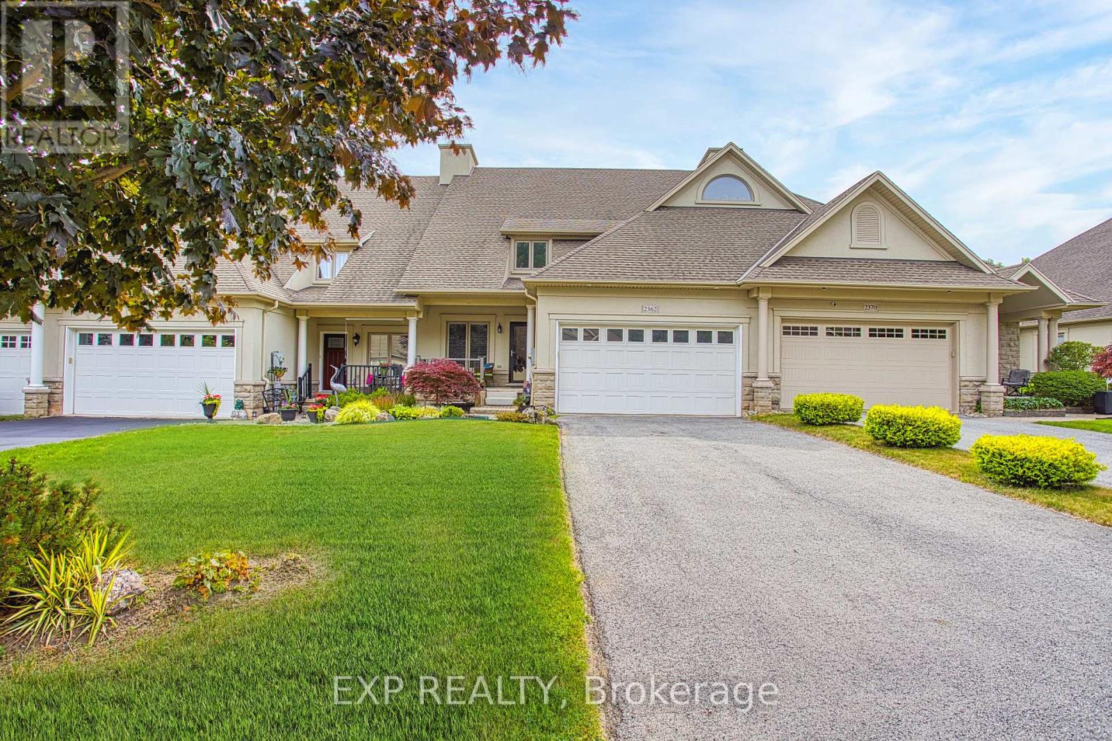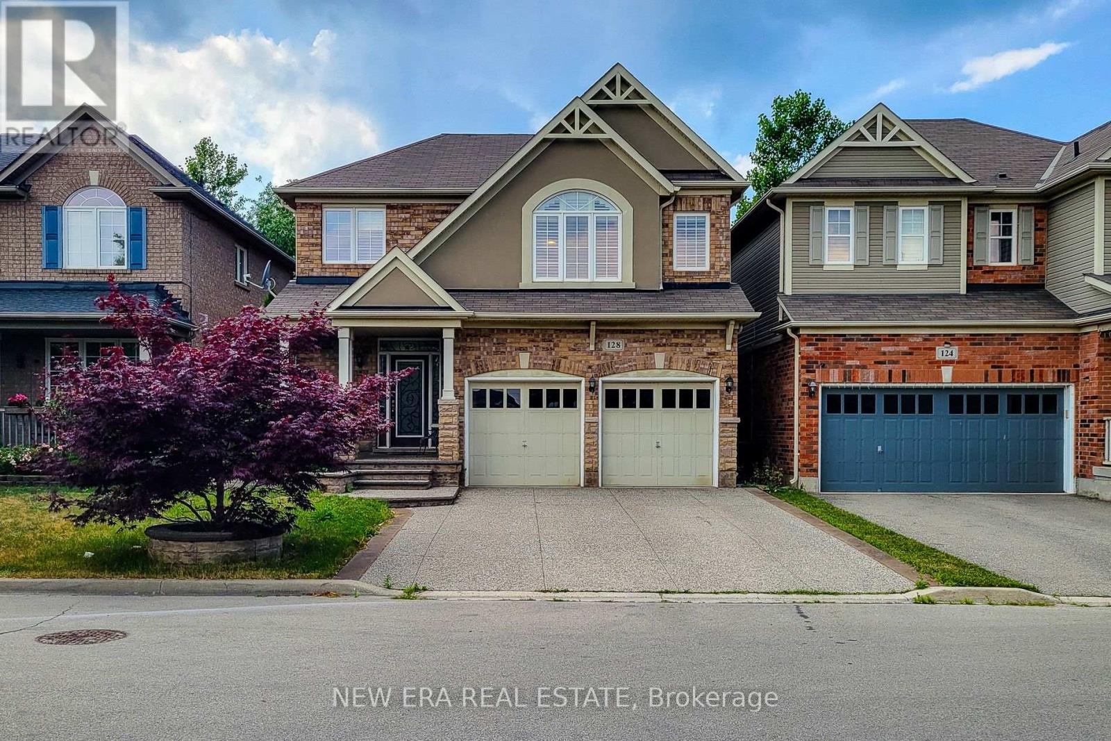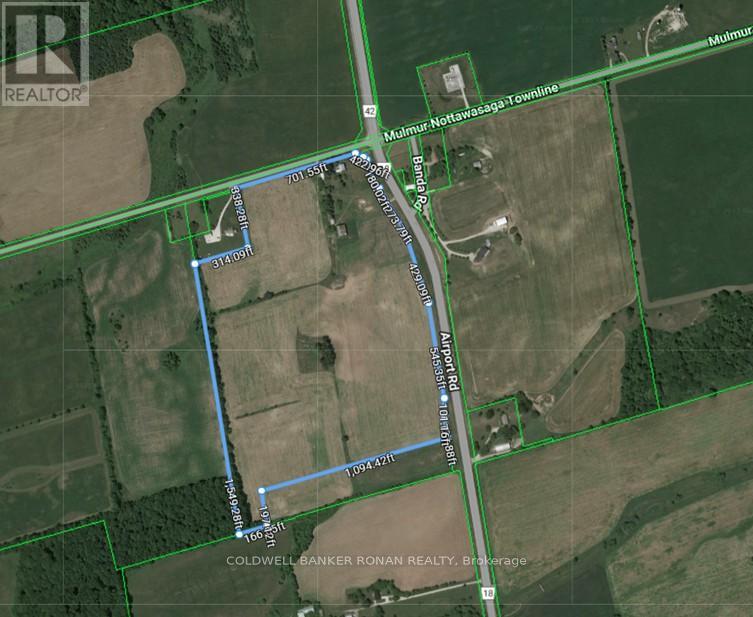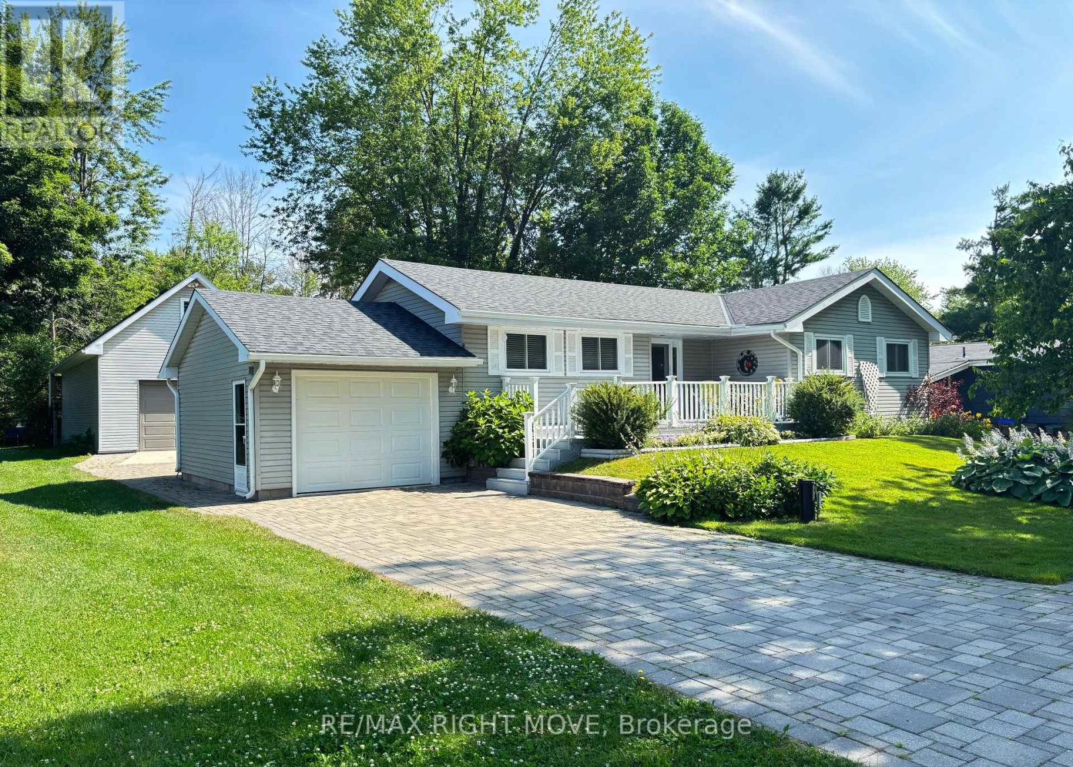78 Mast Road
Vaughan (Vellore Village), Ontario
Welcome to 78 Mast Rd, Maple, a stunning & modern family home nestled in the heart of Maples vibrant community. This exceptional property offers a perfect blend of convenience, luxury, and tranquility, making it an ideal choice for families & professionals alike. With an array of premium features & a prime location, this home is designed to elevate your lifestyle. Situated on a quiet street with no neighbors directly in front, this home boasts serene views of Mast Pond, creating a peaceful and private ambiance. Location is unbeatable, with Canadas Wonderland just 5 mins away, offering endless family fun. Essential amenities are a short 5-minute drive, including a walk-in clinic, Longo's, and Fortino's @ Jane & Major Mackenzie. Commuters will appreciate the proximity to Highway 400 (5 mins), Maple GO Stn (less than 10 mins), & the TTC at Vaughan Metropolitan Centre (15 mins), ensuring seamless connectivity to the GTA. Families will love the walking distance to Mast Road Park, Cortellucci Vaughan Hospital & St. James Catholic Elementary School, providing convenience & peace of mind. Step inside to discover an open-concept main floor that exudes warmth & sophistication. Spacious layout is perfect for entertaining, with a working gas fireplace adding cozy charm to the living area. Gourmet kitchen is a chefs dream, featuring sleek quartz countertops & modern appliances. Updated bathrooms throughout the home, also adorned with quartz countertops, offer a spa-like experience with contemporary finishes. Property includes a versatile rental unit in the basement, complete with a separate walk-out entrance, lock, & dedicated laundry facilities ideal for extended family or generating rental income. The two-door, two-car garage provides ample parking and storage, while the interlock porch, side walkway, backyard, & stone steps enhance home's curb appeal & functionality. Enjoy outdoor living under the stylish patio gazebo, perfect for summer barbecues or relaxing evenings. (id:41954)
410 - 225 Village Green Square
Toronto (Agincourt South-Malvern West), Ontario
Location! Prestigious Tridel Building W 1 Bedroom + Den & 2 Full Bathrooms, Spacious & Sun Filled. Brand New Never Rent It Out. Close To Hwy 401/404, Ttc, Go Transit, Restaurants, Centennial College. U Of T Scarborough, Agincourt Mall & Walking Distance To Kennedy Commons, 24 Hr Concierge! Well Known Amenities: Steam Room, Billiard, Fitness And Yoga Studio. Sprinkler For Fire Safety. $44.47 Internet Fee Include In Maintenance. Must See! (id:41954)
102 - 2 Westney Road N
Ajax (Central West), Ontario
YOUR SEARCH IS OVER / Perfect Location - WALK TO SHOPPING, BANKING, MEDICAL RESTAURANTS, TRANSIT & MORE / Beautiful, Updated 2-BEDROOM , 2-BATH, 2 PARKING, & LOCKER condo, With 954 sqft / VERY REASONABLE MAINTENANCE FEES / This unit offers a desirable Split Bedroom Layout, stylishly appointed with Modern Colours and durable VINYL FLOORING THROUGHOUT. Walkout from the living room to a Private Patio overlooking Mature Trees and a Privacy Hedge with a Bright Southeast Exposure. The Spacious White Kitchen is has plenty of Counter & Cupboard Space along with a convenient pass-through to the Dining Area. The PRIMARY Bedroom comfortably fits a KING SIZE BED and features a Walk-In Closet and 3pc ENSUITE / Great Second Bedroom or Office / Enjoy the comfort of NEWER WINDOWS, NEW PATIO DOOR, UPDATED HEATING UNIT, / BOTH BATHROOMS have been UPDATED and the ENSUITE LAUNDRY adds everyday convenience. This Absolutely MOVE IN READY condo combines functionality, Comfort and Privacy in a WELL MAINTAINED Building Amenities include an OUTDOOR POOL, PATIO, GYM & SAUNA. FANTASTIC LOCATION Close to Major Shopping, Community Center, 401, TRANSIT & GO TRAIN **** Taxes & Sqft are approximate based on similar units and not yet assessed *** No Pets and No Smoking. (id:41954)
47 Laing Street
Toronto (Greenwood-Coxwell), Ontario
Sassy in the City - Leslieville Edition 4+1 beds, 5 baths with a permitted secondary suite & 2-car parking & style for days!!! Front porch goals: Covered, sleek glass railings, and the perfect spot to savour coffee and main-character moments, even if its raining. Main floor magic: Think custom entry millwork, wide-plank white oak floors, jaw-dropping modern windows, and a chic powder room. Kitchen envy: Two-tone Muti flat-panel cabinets, a show-stopper island, integrated appliances, 6-burner gas cooktop, and stone counters. Living large: Floor-to-ceiling windows and serious space for your sectional. Yes, bring the big one. Let there be light: 9 ceilings up and down, a gorgeous over-sized skylight, and those iconic Muti built-ins & white oak floors throughout. Primary suite = spa zone: Custom closets, a fluted double vanity, stand-alone tub, seamless walk-in shower, and that sleek ribbon window. Every bedroom's a vibe: Closets in all, a guest suite with its own ensuite, and main bath details so modern they could have their own Instagram. Bonus moments: Second-floor laundry (praise be), basement laundry rough-in, and a lower level that checks every box: high ceilings, separate entrance, cozy rec room, slick kitchenette, spa bath, and a spacious bedroom. Live in one, rent the other, and live your best Leslieville life. Fun fact: there are 2 additional parking spots that are owned and will be available for future use. They are presently leased, inquire with agent. (id:41954)
35 Green Valley Drive Unit# 1412
Kitchener, Ontario
Beautiful Corner Unit...A well-maintained and clean building, located in a quiet area of Kitchener, backing onto Grand River Conservation land with walking and biking trails along the Grand River, this immaculate corner condominium apartment boasts impressive views. With over 1,000 sq. ft., the great layout has a large, inviting foyer with a storage area next to the full double closet, a generous-sized living room with a separate dining room, wonderful for hosting friends and family, and an updated kitchen with lots of cupboard and countertop space, including undermount lighting and a pantry with pull-out drawers. The unit has two good-sized bedrooms, with the primary offering an updated two-piece Ensuite and a large walk-in closet. The home also has an updated four-piece bathroom with a soaker tub, and the in-suite laundry has an excellent large capacity LG washer and dryer with steam features. The water heater (2020) and water softener are owned, and the air conditioner was replaced in 2022. Conveniently close to schools, parks, bus stops, a recreation centre, a golf course and highway 401. It is within walking distance to a plaza with Zehrs, Shoppers Drug Mart, Tim Hortons, LCBO, TD Bank, a pet shop and more. This well-managed condo with the office staffed 7 days a week offers great amenities including a gym with a sauna and showering facilities, two lounges, a party room. Corner views like this in a neighbourhood with lots of green space and a protected forest behind the building. Don’t miss out on this wonderful opportunity. (id:41954)
860 Reserve Avenue S
Listowel, Ontario
Welcome to 860 Reserve Avenue South—an elegant bungalow built by Euro Homes, offering a rare combination of spacious design, quality craftsmanship, and modern comfort in one of Listowel’s most desirable neighbourhoods. Set on a quiet, family-friendly street with no sidewalks to shovel, this beautifully maintained 3-bedroom, 2-bathroom home offers over 1,600 square feet of main floor living space and all the conveniences of one-level living. From the moment you arrive, the curb appeal is undeniable thanks to the full brick and stone exterior. Ample parking is available with a full double garage and an extra-wide driveway with parking for four. Inside, you’ll find a bright and airy open-concept layout with dramatic coffered ceilings in the living room that add architectural interest and sophistication. The heart of the home is the kitchen and dining area, perfect for everyday meals or hosting family and friends. Step outside through sliding doors to your oversized deck—a peaceful outdoor retreat overlooking a private backyard, ideal for summer BBQs, morning coffee, or unwinding after a long day. The primary bedroom is a true retreat, offering incredible space, a large walk-in closet, and a private ensuite bath—your own serene getaway within the home. Two additional bedrooms provide flexibility for family, guests, or even a home office. A second full bathroom and main-floor laundry room add to the home’s everyday functionality. The unfinished basement offers endless potential—whether you dream of a recroom, additional bedrooms, a home gym, or extra storage space. It’s a massive blank canvas waiting for your personal touch. Located close to schools, parks, trails, and the Steve Kerr Memorial Complex, this home checks all the boxes for those seeking quality, comfort, and convenience in a growing and welcoming community. Whether you’re upsizing, downsizing, or somewhere in between, this is a home where you can truly settle in and stay awhile. (id:41954)
2362 Walker Court
Niagara Falls (Stamford), Ontario
Welcome to 2362 Walker Court a beautifully maintained home tucked away in a quiet, family-friendly community in Niagara Falls. This charming property offers a peaceful lifestyle with thoughtful upgrades throughout. Step inside to discover a convenient main floor primary bedroom and laundry, ideal for easy, everyday living. The ensuite bathroom was tastefully renovated in 2019, adding modern comfort and style. The kitchen features freshly painted cupboards (2025) and overlooks the stunning, flawlessly landscaped backyard complete with a tranquil pond the perfect outdoor retreat. Entertain or unwind on the brand new composite deck (2024) that blends durability with design. Downstairs, you'll find a fully finished basement that extends your living space with an additional bedroom, a cozy rec room with built-in bar, and a handy half bath. For added functionality, the basement also features a Queen Murphy Bed perfect for guests or multi-purpose use. Situated on a quiet court in a serene neighbourhood, this home offers both comfort and convenience. Don't miss your chance to enjoy peaceful living with all the modern touches at 2362 Walker Court. (id:41954)
27 Soho Street
Hamilton (Stoney Creek Mountain), Ontario
Welcome to 27 Soho Street a modern and beautifully designed new townhome nestled in one of Upper Stoney Creeks most sought-after and up-and-coming communities. This townhome is completely freehold, with no road or condo fees. Perfectly suited for first-time buyers, young professionals, or investors, it provides a low-maintenance lifestyle with easy access to everything the area has to offer. Step inside and be greeted by a bright, open-concept main living space featuring large windows that allow for an abundance of natural light. The contemporary layout is perfect for both relaxing and entertaining. The kitchen offers plenty of counter space, sleek finishes, and flows seamlessly into the dining and living areas. Upstairs, the spacious primary bedroom includes a walk-in closet and a private ensuite, creating a comfortable and functional retreat. Additional bedrooms are perfect for guests, a home office, or growing families. Enjoy the convenience of in-suite laundry and modern finishes throughout. Outside, you're just a short walk away from shopping, restaurants, parks, and top-rated schools. Commuters will appreciate the quick access to the Red Hill Valley Parkway and the LINC, making travel around the city and to the GTA a breeze. This home offers the perfect blend of style, comfort, and location a fantastic opportunity to enter the market in a vibrant and growing neighbourhood. Don't miss your chance to call 27 Soho Street your new home. (id:41954)
105 Central Avenue
Grimsby (Grimsby East), Ontario
Welcome to 105 Central Avenue a truly exceptional home located in the heart of Grimsby, where charm, character, and craftsmanship come together seamlessly. Set on a generous lot with beautiful curb appeal, this home offers the ideal blend of space, style, and location. Situated in one of Grimsby's most desirable neighbourhoods, you're just minutes from downtown shops, schools, parks, transit, and highway access making everyday living both easy and enjoyable. From the moment you arrive, you'll be impressed by the classic exterior and sprawling yard perfect for kids, pets, entertaining, or simply enjoying the outdoors. The rare drive-through garage adds convenience and functionality, ideal for hobbyists, boat storage, or backyard access. Step inside to find a warm, welcoming interior that showcases quality finishes and solid craftsmanship throughout. The layout features spacious principal rooms, with a bright and inviting living space perfect for gathering with family and friends. Upstairs, the home boasts generously sized bedrooms and a beautifully designed Jack and Jill bathroom complete with a standalone clawfoot tub and a walk-in glass shower offering both luxury and practicality. The fully finished basement provides even more living space, including a full bathroom, making it perfect for a recreation room, guest suite, or home office. Every detail of this home has been thoughtfully maintained, offering move-in ready comfort with timeless appeal. Whether you're a growing family, a downsizer looking for charm and location, or someone who simply appreciates a home with character, 105 Central Avenue is a rare opportunity that's not to be missed. (id:41954)
1536 Kirkrow Crescent
Mississauga (East Credit), Ontario
Gorgeous Newly Renovated Home In High Demand And Safe Family Friendly Area, Hardwood Flooring, Excellent Layout Top to Bottom. Separate Living Rm/Family Rm and Dining Area with Beautiful Kitchen with Granite Countertops and Updated Cabinetry, Pod Lights Throughout the House, Generously Sized 4 Bedrooms, Full Finished Basement, Stamped Concrete Driveway, 5 min to Heartland Shopping Center. Under 10 min to Hwy 403 / 401 / 407, Credit Valley Hospital. Close To Schools, Parks. (id:41954)
18 Damascus Drive
Caledon (Caledon East), Ontario
Location!Location!Location! This Peacefull property with natural charm comes first time in the market.This gem comes with 2.5 Acres of land. Perfect for nature loving persons. Its beautifull pond at the back of the house felt like living in cottage far from city hustle and bustle.This beautifull detached property comes with 3 spacious bedrooms, 2 and half bath.Master bedroom comes with 3 pc ensuite with jacuzzi and walkout balcony with a beautifull view of pond and trees.It has separate Living, dining and family room.The kitchen features stainless steel appliances and backsplash. Family room offers cozy wood fireplace, create an inviting atmosphere.Partially finished basement with a rec room.Convenient laundary on the main level. Roof shingles upgraded in 2020. Hot water tank and water softener Owned. Enjoy peaceful living!!Access to the Trans-Canada trail makes for a short walk to downtown Caledon East with easy access to bakeries, Foodland, daycare, dentist, lawyer, salon, and a community sports complex.This home blends comfort and elegance with windows, concrete driveway, perennial gardens.Security system installed.Enjoy a private backyard with a beautifull pond alongside with vegetable garden ideal for relaxation & sustainable living. 10 Mins away from Brampton. An extra-wide 2-car garage completes this unique property. (id:41954)
47 Lang Drive
Barrie (Northwest), Ontario
Top 5 Reasons You Will Love This Home: 1) Enjoy your own private paradise, where this oversized lot offers an expansive, beautifully landscaped backyard, perfect for hosting summer barbeques, or simply unwinding by the custom designed heated 3-level pool with a slide, waterfall and built-in seating, alongside a charming gazebo with hot tub and ample patio space, this is outdoor living at its finest 2) Step into a freshly updated home where a show-stopping chef's kitchen, anchored by a sleek quartz island, brand-new appliances, and premium finishes, flows seamlessly into living spaces finished in on-trend neutrals, designer lighting, rich hardwood, and brand-new 2025 carpet, from effortless weeknight meals to gourmet gatherings, every detail is already in place so you can start enjoying 3) This home comes equipped with solar panels that are owned outright, no lease, no payments, not only helping reduce your carbon footprint, but they also generate monthly income, making this property as smart as it is sustainable 4) The basement is a cozy retreat delivering something for everyone, explore the spacious home theatre for movie nights, a dedicated play zone for the kids, or even a home gym, plus, there's no shortage of storage to keep things neat 5) Nestled in one of Barrie's most sought-after neighbourhoods, this home puts you close to everything, including top-rated schools, scenic parks, trails, and all the everyday essentials, making it quiet, safe, and welcoming, its the perfect place to plant roots and grow. 2,717 above grade sq.ft. plus a partially finished basement. Visit our website for more detailed information. (id:41954)
994 Chippewa Drive
London East (East D), Ontario
4 level backsplit on a corner lot in Huron Heights. Spacious home with 3+1 bedroom, 2 bathrooms and 1.5 garage. Mainfloor features hardwood in the living room and formal dining room. Large kitchen with cathedral ceilings and a skylight. Lower level family room with a gas fireplace and a 4th bedroom and a 2nd 4 piece bathroom. Finished basement with a rec room. Access to side deck and patio. Backyard with a shed. A few steps away from an elementary school. Close to high school and French Immersion elementary school. Close to shopping centres. Public transit at the corner. New deck boards installed (2025). (id:41954)
128 Montreal Circle
Hamilton (Winona Park), Ontario
Welcome to this spacious 2-storey detached home nestled in a quiet, family-friendly neighbourhood! Offering over 2,000 sq ft of comfortable living space, this home features a carpet-free main floor with a cozy living room complete with an electric fireplace, a separate dining room perfect for entertaining, and a bright eat-in kitchen with stainless steel appliances, tiled backsplash, ample cupboard space, and a walk-out to the back deck. The upper level boasts a large family room ideal for relaxation or play, convenient bedroom-level laundry, and three generously sized bedrooms. The primary suite includes a walk-in closet and private 3pc ensuite, while the 4pc main bath offers ensuite privilege to the other two bedrooms. The partially finished basement includes an additional bedroom, offering flexible space for guests, a home office, or recreation. Enjoy the fully fenced backyard with a deck and charming gazebo perfect for summer gatherings. Located close to parks, Lake Ontario, the marina, and just a short drive to schools, the QEW, and all major amenities. A fantastic place to call home! (id:41954)
3333 Hargrove Road N
Mississauga (Erin Mills), Ontario
Lovely Upgraded Family Home In The Awesome Neighborhood Of Erin Mills. Huge Driveway For Four Parking Spot. The House Located At Top Rated Schools, Parks and easy access to Major Highways, Shopping Centres and Public Transit making its perfect for Families and Professionals alike. Don't Miss this Move-In Ready Gem in one of Mississauga's Most Desirable Neighborhoods (id:41954)
43 Sherwood Crescent
Brampton (Northwood Park), Ontario
With transit and all major amenities minutes from your doorstep, this all brick bungalow offers big city convenience in a well-established quiet neighbourhood. Live here or invest in this property for income. Main floor open concept with renovated kitchen (2019), 4 pc bath & 3 bedrooms. Basement offers 2 more bedrooms, an office, 3 pc bath, storage & laundry. EXTRA Parking space with double-wide driveway and oversized 1.5-car detached garage. Garage-to-Garden Suite conversion is also possible here! Numerous updates include: Garage siding (2022), Garage Door w/ opener (2018), ext concrete walkway (2019), A/C (2023), Fridge (2024), Washer (2023), Windows & Front door (2017/18), insulation top up in attic, flooring upstairs (2019) & downstairs (2017), both bathrooms reno'd in 2018. (id:41954)
16 Valleyview Drive
Oro-Medonte, Ontario
CUSTOM LOG HOME IN THE HEART OF MOONSTONE! Enjoy having your own rural retreat in Moonstone, a charming rural hamlet just 1 hour and 40 mins from Toronto. The location offers 4 season recreation at your door step; minutes away from golf courses, skiing at Mt St Louis resort and hiking in Simcoe County Forest or Copeland forest. This spacious log home is constructed from wood from Bobcaygeon situated on a wooded half acre lot. Hardwood floors throughout the home unify the space. You'll love preparing meals to share with family and friends in the new kitchen and relax afterward by the cozy fireplace with your favorite beverage. There are 3 generous sized bedrooms, the primary bedroom with a 3 piece ensuite. The partially finished basement has a large rec room, office and 3rd bathroom and large storage area.. Book your private viewing today! (Offers will be reviewed on Monday July 21 5pm. Sellers reserve the right to look at preemptive offers) (id:41954)
10 Grassmere Court
Oshawa (Lakeview), Ontario
Welcome Home To 10 Grassmere Court Where Style Meets Comfort! Discover This Beautifully Renovated 3+1 Bedroom, 2-Bath Semi-Detached Gem Nestled On A Quiet, Family-Friendly Court In One Of Oshawa's Sought-After Neighbourhoods. From Top To Bottom, This Home Impresses With Modern Finishes And Thoughtful Design. Step Into The Spacious, Custom Eat-In Kitchen Featuring Crisp White Cabinetry With Matte Black Hardware, Sleek Quartz Counters, A Striking Backsplash, And Stainless Steel Appliances Perfect For Family Meals And Entertaining. The Open-Concept Dining Area Boasts A Trendy Accent Wall And Seamless Walkout To A Private Backyard, Ideal For Summer BBQ's And Gatherings. Sleek Vinyl Floors Flow Throughout The Main And Upper Levels, Complementing 3 Generous Bedrooms Upstairs Providing Plenty Of Space For Growing Families. Finished Basement! Situated Close To Schools, Parks, Shopping, And Just Minutes To Transit, GO, And The 401 This Home Offers Convenience For Commuters And Families Alike. Enjoy Nearby Amenities Like The Oshawa Centre, Lakeview Park, And A Variety Of Local Shops And Restaurants. Don't Miss The Chance To Make This Stunning Move-In-Ready Home Yours Book Your Private Showing Today And Fall In Love With Everything 10 Grassmere Court Has To Offer! (id:41954)
74 Biscay Road
London North (North P), Ontario
Stylishly updated and move-in ready! This beautifully renovated 3-bedroom, 2-bathroom bungalow offers a seamless blend of designer touches and thoughtful functionality. From the custom stucco wood-burning fireplace with solid wood mantel to the high-end finishes throughout, every detail has been considered. Step into the heart of the home - a fully redesigned kitchen featuring stone counters, a stunning waterfall island, LOADS of drawer space, and sleek new appliances. The open-concept layout is bright and airy, enhanced by pot lights throughout and engineered hardwood flooring that runs across the carpet-free main level. Enjoy two updated bathrooms (2021/2025), a MAIN FLOOR custom mudroom/laundry area, and a long list of upgrades including new electrical, plumbing, engineered hardwood flooring, widened interior door frames, trim, paint (all 2021), 2 new egress windows (2025) and so much more.. The oversized 1.5-car garage provides tons of storage, and convenient garage access to the integrated mudroom/laundry room. (id:41954)
287 Russell Hill Road
Toronto (Casa Loma), Ontario
This vintage pink stone residence built in 1913 in the Forest Hill neighbourhood started as a residence and was repurposed to become a boys school (Cantab College) during the depression years. It has never been listed for sale and was purchased by the current owners in 1985. The building was fully gutted and lovingly restored by the current owners to its current form with a fully integrated and matching stone main floor addition. The detached two car garage has the pool cabana behind and a washroom.The ground floor is comprised of a small vestibule and coat cupboard leading into a large hall and greeting area, main floor has a 2 piece washroom a cozy library and entertainment sized dining room with a fireplace. Across from the dining room a large living room with a bay window and a fireplace. Further on, there is an integrated open concept kitchen, eating and recreation living area with a 2 way fireplace, This leads out to the large patio, garden and swimming pool. The main floor features hardwood plank floors. The second floor large landing leads to three bedrooms, one with fireplace, two with ensuite bathrooms and a third floor landing leads to a substantial bed/ sitting room with a 3piece ensuite bathroom and cedar closet. The basement has 7 foot ceilings and has what has been used as two rooms and bath for live in help. Another finished area is a large gym and personal movie theatre area with fireplace and adjacent bathroom. The unfinished area serves as storage with wine cellar. The basement area can readily be repurposed for home offices, hobbies and the like.Two of the country's most prestigious private schools,Upper Canada College and B.S.S. are minutes away. This attractive home is ideal for entertaining with its good flow and access to the substantial patio, backyard and pool area. Sitting on a 75 x 175 ft lot, the house still forms a small footprint on the large lot and could be redeveloped, if desired. (id:41954)
154 Cedric Avenue
Toronto (Oakwood Village), Ontario
Welcome to this Jewel in Oakwood village. Excellent starter house. This 2 bedroom 2 bathroom house is in excellent condition and shows beautifully. The garden oasis is perfect for entertaining. There is legal front pad parking. Finished basement with separate entrance and 4-pc bathroom. Walk to the Eglinton Line. New roof 2023, Furnace 2024, A/C 2024, upstairs bathroom 2024, flooring throughout 2024, Quartz kitchen counters 2022. Home inspection available upon request. (id:41954)
828254 Mulmur Nottawasaga Townline
Mulmur, Ontario
50 acre property with scenic views in the sought after area of Mulmur. 2 Storey Home with 3 Bedrooms and 2 Bathrooms. Detached garage and bank barn. (id:41954)
74 Cliff Street
Toronto (Rockcliffe-Smythe), Ontario
*** G O R G E O U S *** Immaculate, Don't Miss Out. Lovely Bright, Open & Spacious, Beautifully Finished Family Home. Featuring 3+1 Bedrooms, 1+1 Bathrooms; Dedicated Dining Area, Fantastic Open Concept Plan. Boasts Hardwood Floors, Pot Lights, Steel Appliances. Just Ready To Move In. Large Backyard. Separate Entrance To Professionally Finished Basement With 3 Pc Bathroom, 1 Bedroom For Extended Or Generational Families. Or Modify For possible In-Law Suite. Great Location! TTC Just Around The Corner, School Across The Street, Shopping & Park. (id:41954)
3705 Shadow Creek Road
Severn (West Shore), Ontario
Charming Bungalow on a Generous Lot with 42 x 20 Shop & Waterfront Access. This beautifully maintained 2 bedroom, 2 bathroom bungalow sits on a spacious 75 x 200 ft lot in a desirable, family-friendly neighbourhood with full municipal services. With excellent curb appeal and meticulous landscaping, this home welcomes you with a stylish unlocked driveway with plenty of parking for your toys and tasteful decor throughout. The updated kitchen features stainless steel appliances, granite countertops, and a smart, functional layout that flows into the main living spaces, all finished with neutral-toned hardwood floors. The primary bedroom offers a private retreat with a walkout to a deck and gazebo perfect for morning coffee or evening relaxation. The fully finished basement expands your living space with a large rec room, a bright home office, and a 3-piece bath ideal for guests or working from home. A standout feature is the impressive 42 x 20 insulated and heated shop with a loft above, built in 2017 perfect for hobbyists, storage, or small business use. For the gardener there is a 20 x20 fenced area and the former well is still in operation for exterior watering. Located within the Bayou Park Association, you'll enjoy access to the nearby park and playground just two doors down, plus a waterfront park on Lake Couchiching just a short stroll away. A wonderful combination of comfort, space, and community minutes to Orillia this home is THE RIGHT MOVE. (id:41954)


