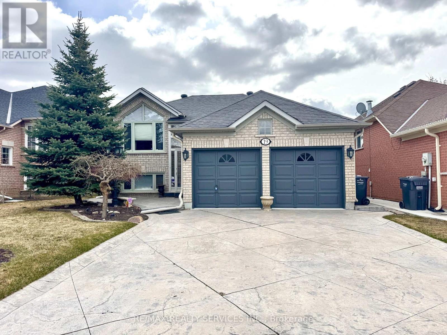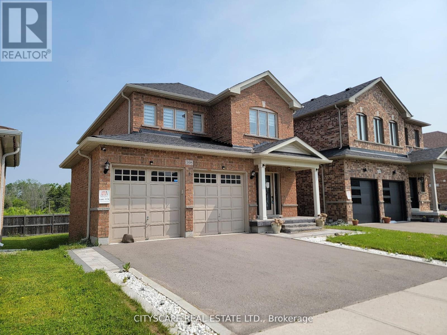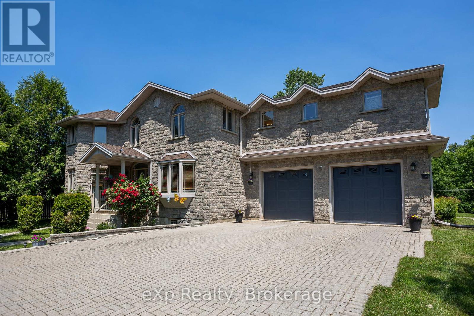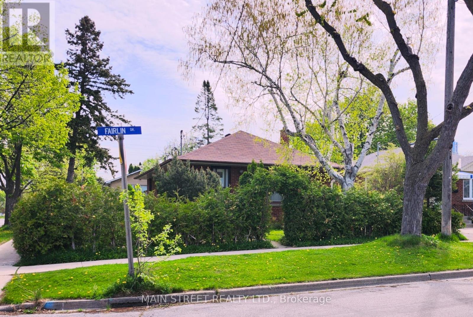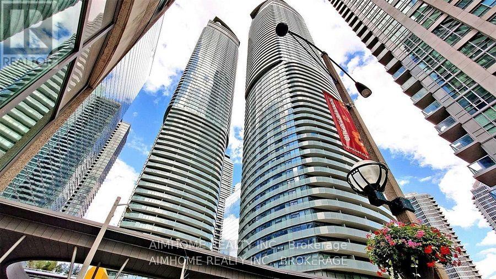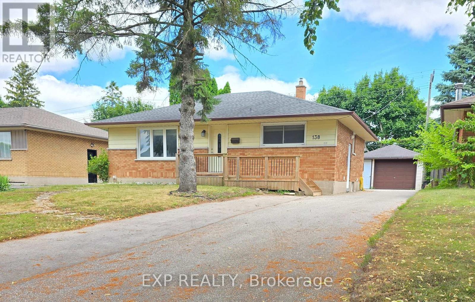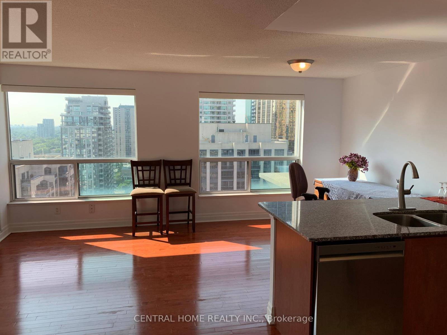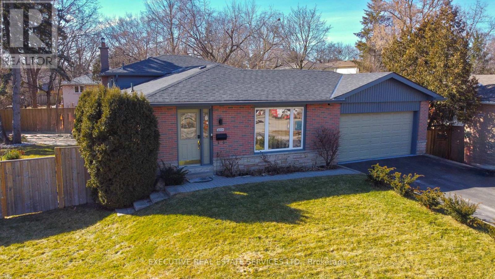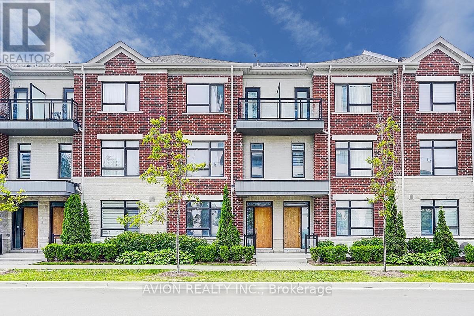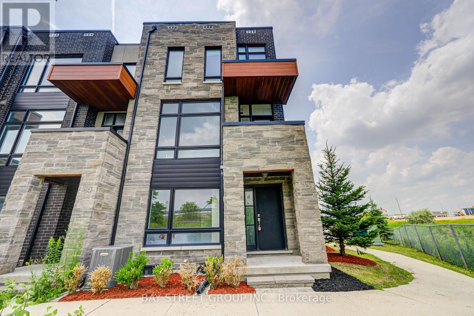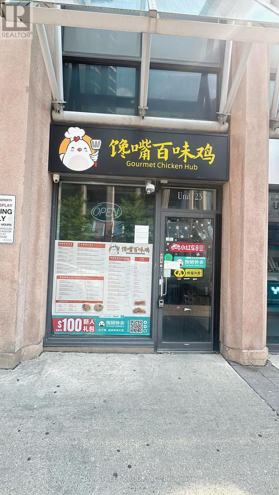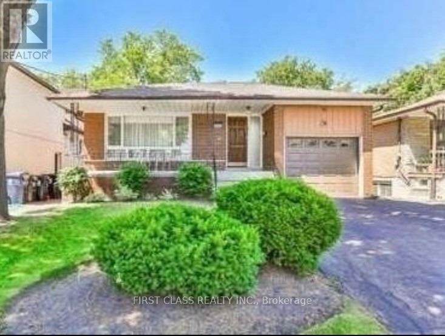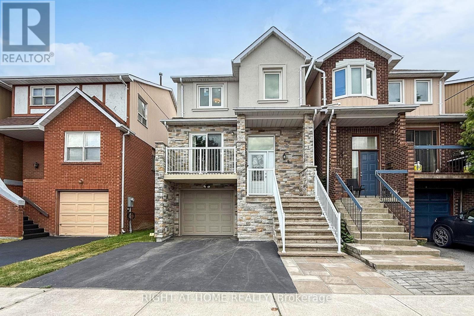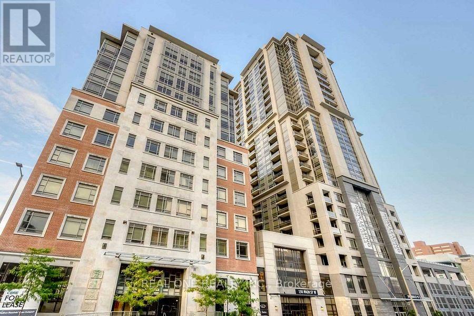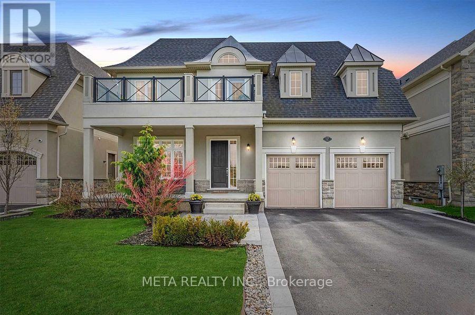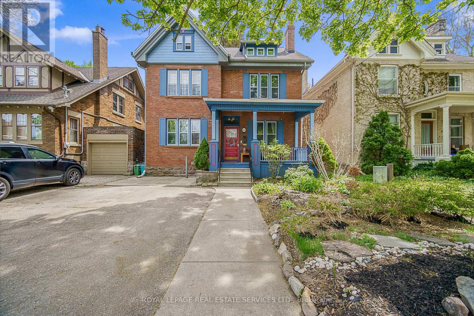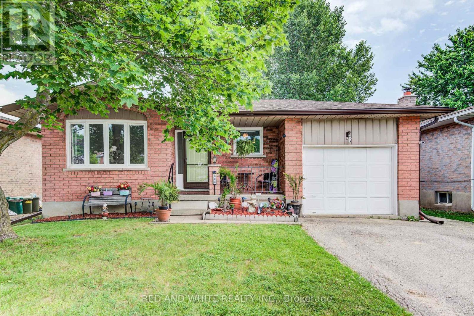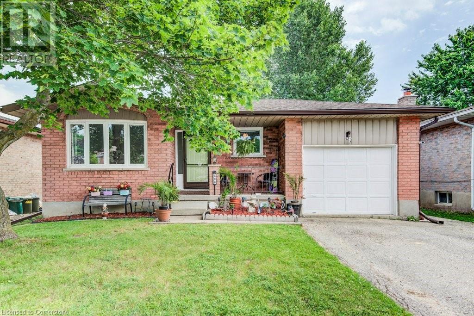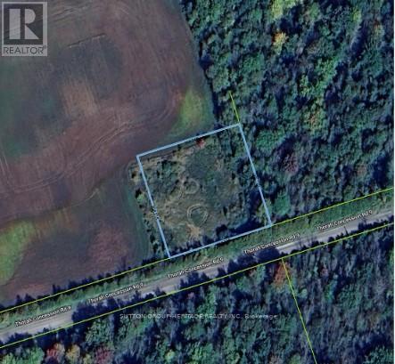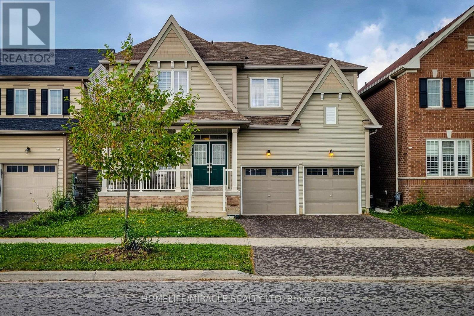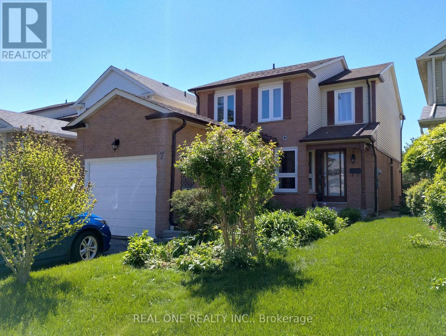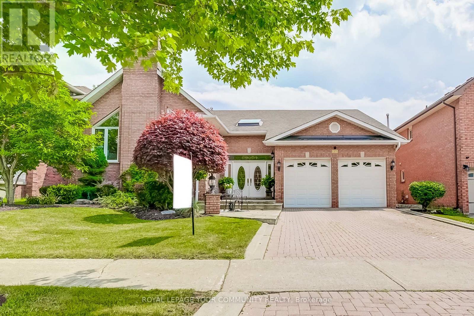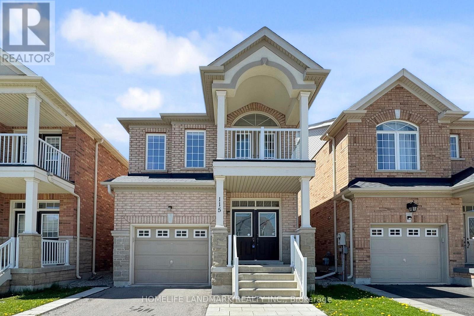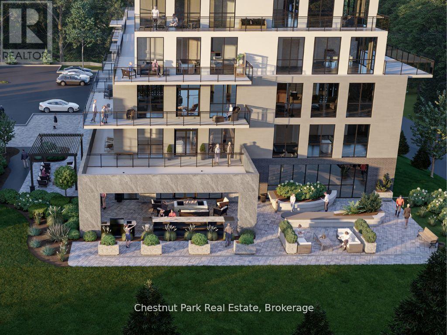19 Livingston Drive
Caledon, Ontario
This quaint, bright and updated raised bungalow in Caledon's desirable Valleywood neighbourhood will impress first-time homebuyers and downsizers alike. Located on a quiet street, right beside a large park with walking path and playground, it features a two-car garage and two-car patterned concrete driveway, walkways and backyard patio. Through the screened-in porch and double-door entry, you will step into the foyer that's spacious enough to greet your guests comfortably. There's a convenient garage door off to the side so you don't have to encounter snow. The main floor has an open concept layout which features upgraded hardwood floors in the renovated kitchen, the living room and breakfast area, as well as two sun-filled bedrooms and one four-piece bathroom. The finished basement has a spacious but cozy rec room with gas fireplace, as well as a kitchen, bedroom and three-piece bathroom. There's room to install a second bedroom in the basement and potential to create a basement apartment. **EXTRAS** Upgraded attic insulation, owned tankless water heater, windows 2017, furnace and AC 2013. Walking distance to library and walking trails. Just off Highway 410 for easy commuting. Mayfield Secondary School district. (id:41954)
48 Haskell Crescent
Aurora (Aurora Highlands), Ontario
A Wonderful Family Home Located On A Quiet Crescent In Aurora. This Home Is A Perfect Combination Of Timeless Elegance And -Some Modem Charm. Biggest House On The Street. Exceptionally Maintained Landscaping Front And Back And Finished With Stylishly Designed Interlock. Enter Through A Grand Foyer, Main Floor Living Room With An Electric Fireplace, Modern Dinning Room, Custom Office/ French Doors, Family Room With A Natural Fireplace. Enter Into Beautifully Designed Chefs Kitchen, Granite Countertops And Backsplash, Stainless Steel Appliances And An Amazing View Into A Gorgeous Backyard. Walk Out Into A Backyard Oasis With An Amazing Heated Pool, Water Slide And Jumping Board For The Whole Family To Have Fun. Composite Deck, Gazebo, And Stylish Interlock With Exterior Outdoor Lights, This Backyard Is A Perfect Place For Comfort And Relaxation Or Entertainment. Second Floor Has 3 Large Bedrooms With A Bathroom. A Huge Master Bedroom With Its Own Large Ensuite, Glass Shower, Jacuzzi And Sauna, Master Bedroom Walk-In Closet And Sitting Area. Large Basement With Its Own Bathroom. 2 Car Insulated Garage. This Family Home Has It All. (id:41954)
108 Terry Clayton Avenue
Brock (Beaverton), Ontario
Welcome to 108 Terry Clayton Ave a stunning 4-bedroom, 2.5-bathroom detached home located in the heart of Beaverton! This beautifully maintained home features a spacious, open-concept living and dining area thats perfect for entertaining and large family gatherings. With 9-foot ceilings and gleaming hardwood floors throughout the main level, the space is filled with elegance and warmth. The upgraded kitchen includes sleek countertops, a stylish backsplash, and ample cabinet space, making it the perfect hub for family meals and hosting.Upstairs, the luxurious primary suite offers a peaceful retreat, complete with a walk-in closet and a 4-piece ensuite. Three additional generously sized bedrooms provide comfort for the whole family, each with their own closets and large windows. The massive, unfinished basement offers endless possibilitieswhether you're dreaming of a rec room, gym, or in-law suite, its ready to be transformed to fit your needs.Ideally situated just minutes from schools, parks, beaches, boating areas, shopping, golf courses, local farms, and the scenic Beaverton Harbour & Harbour Park. This home offers the perfect balance of convenience, nature, and community living. Whether you're upsizing or relocating, 108 Terry Clayton Ave delivers space, comfort, and timeless style. A must-see opportunity to make this your forever home!Extras: Prime location near schools, parks, beaches, marina, golf courses, local farms, and morejust minutes from everything Beaverton has to offer. (id:41954)
191 King Street S Unit# 501
Waterloo, Ontario
Welcome to modern living in the heart of Uptown Waterloo at the iconic Bauer Lofts, where contemporary design meets urban sophistication. This beautifully maintained one-bedroom plus den condo offers 995 sq. ft. (as per MPAC) of open-concept living with soaring ceilings that are almost 10' tall, exposed concrete accents, and dramatic wall-to-wall windows that flood the space with natural light. Overlooking the tranquil rooftop terrace, Bauer Kitchen and Uptown Waterloo from your private and oversized balcony that adds an extra 132 sq ft (as per IGUIDE) of outdoor space. The spacious living area starts with an oversized entry space that flows seamlessly into a modern kitchen with granite countertops, stainless steel appliances and an island with soft-close drawers and an electrical outlet for added convenience. The versatile 2nd bedroom or den makes an ideal home office or 2nd dining area. The primary bedroom features floor-to-ceiling windows and connects to a luxurious 5-piece ensuite with a jetted tub, ceramic shower with glass door, and double vanity. A separate 3-piece bathroom room and in-suite laundry add extra convenience. This condo was the first one to be occupied back in 2008. It has the best underground parking spot on P2, right next to the elevators and an oversized storage locker (212B) just steps from the parking spot. Bauer Lofts residents enjoy premium amenities: a fully equipped fitness centre, rooftop patio with BBQs, and a chic party room with catering kitchen. With a Walk Score of 93, you're just steps from Vincenzo’s, The Bauer Kitchen, Belmont Village, Waterloo Park, and the LRT station right outside your door. Plus, the nearby Iron Horse Trail offers recreation at your doorstep. Secure entry and direct underground access to shopping and dining complete the picture. This isn’t just a condo — it’s a vibrant, connected lifestyle in one of Waterloo’s most sought-after communities. Book your private showing today! (id:41954)
1005 - 38 Forest Manor Road
Toronto (Henry Farm), Ontario
Spectacular 1+1 Bedroom, 2-Bath Suite in the Prestigious Emerald City Community with South Exposure.Featuring modern decor and floor-to-ceiling windows, this beautiful unit offers a spacious open-concept design with laminate flooring throughout. The den, enclosed with sliding doors, can be used as a second bedroom or office. Enjoy a large balcony and the convenience of two full bathrooms. Freshly painted in 2025. Residents enjoy top-tier building amenities including a 24-hour concierge, party room, indoor pool, and underground visitor parking. Prime locationsteps to public transit and subway, Fairview Mall, T&T, FreshCo, and the community centre. Easy access to Highways 404 and 401. (id:41954)
910 26th Street E
Owen Sound, Ontario
This spacious stone home offers over 3,200 sq ft of finished living space, ideal for large families or multi-generational living. The main floor features a grand foyer with vaulted ceilings, a powder room, and a striking solid maple staircase that sets the tone for the quality throughout. You'll find an inviting family room filled with natural light, a formal living/dining area perfect for gatherings, and a large custom kitchen with solid maple cabinetry, granite countertops, built-in appliances including a gas cooktop and double wall ovens, a center island with bar-top seating, and a bright breakfast area with access to the back deck. Maple hardwood and tile flooring run throughout both the main and second levels. Upstairs, there are five spacious bedrooms and three full bathrooms, including a grand primary suite with a walk-through closet and 4-piece ensuite. The second floor also offers access to a rooftop patio with hot tub hook-up -- an ideal spot to relax and unwind. The finished lower level includes a self-contained in-law suite with kitchen, 3-piece bath, laundry, living area, walk-out to a patio, and walk-up access to the attached double garage. The remaining lower level space is used for storage and a rec room, with potential for future finishing. With plenty of room for separation and privacy, along with generous shared spaces perfect for everyone to gather, this home is well-suited for a variety of living arrangements. Set on a quiet in-town street on nearly half an acre, with an interlocking stone driveway, large deck with retractable awning, and close proximity to all of Owen Sounds amenities, this home offers exceptional space, functionality, and timeless design. (id:41954)
37 Fairlin Drive
Toronto (Islington-City Centre West), Ontario
Client RemarksEndless Potential in a Prime Location! Yes, endless potential awaits in this solid brick bungalow, ideally located in one of Etobicoke's most sought-after neighborhoods. Offering three bedrooms and two bathrooms, this home features a finished basement with a separate entrance and an attached garage, perfect for rental income or multigenerational living. This home invites you to live on a quiet tree lined entrance to a Cul De Sac in central Etobicoke! The property sits on a generous lot, providing ample space to add a garden suite and create even more income potential. Whether you're looking to renovate, invest, or build your custom dream home, this property is a rare opportunity in a high-value community surrounded by multi-million dollar homes. The home is equipped with a high-efficiency furnace, an AC system, an owned water heater, an attached garage, and a roof that was replaced in 2016. There are no flooding or water issues, offering peace of mind to future owners. Located within walking distance to Kipling Station and public transit, with easy access to top schools, shopping, highways, and amenities, this location offers the perfect blend of city convenience and suburban charm. Don't miss your chance to transform this property and make your mark in the heart of Etobicoke. Bring your offer today, before it's too late! Seller is eager to sell!!! (id:41954)
5205 - 14 York Street
Toronto (Waterfront Communities), Ontario
Stunning Corner Unit On 52 Floor - W/ Phenomenal Sw View Of Lake, Cn Tower, Rogers Centre! Granite Countertops In Kitchen. Very Functional Layout, Modern & Stylish, B/I European Inspired Appliances, High End Finishes. Across The Street From Acc. Unit Stn, Longos, Td Bank, Access To Path. Steps From Waterfront, Financial/Entertainment District, Ez Access To Hwys. 24Hr Concierge. (id:41954)
1805 - 31 Bales Avenue
Toronto (Willowdale East), Ontario
Welcome To Cosmo II Residence By Menkes! This Stunning 2-Bedroom 2-Bathroom Corner Suite Offers Luxury & Quality Living. A Bright, Functional & Desirable Split Bedroom Layout With Floor-To-Ceiling Windows And Unobstructed 18th Floor Panoramic Views. Enjoy 965 SQFT Of Modern Open-Concept Living Space With A Stylish Kitchen Featuring Granite Countertops, Large Breakfast Bar, Stainless Steel Appliances & Beautiful Hardwood Floors. Walk Out To Your Private Balcony Perfect For Morning Coffee Or Evening Sunsets. Spacious Bedrooms + Study/Office Area, Updated Finishes, In-Suite Laundry, And Ample Storage Make This Unit Truly Move-In Ready. Located In The Heart Of North York, Just Steps To Sheppard-Yonge Subway Station, Whole Foods, Parks, Top-Rated Schools, And Vibrant Dining & Retail. Residents Enjoy Access To Resort-Style Amenities Including An Indoor Pool, Sauna, Gym, 24/7 Security & Concierge, Guest Suites, Party Rooms, Game Rooms, Visitor Parking & Much More. Includes 1 Underground Parking Space. (id:41954)
138 Mark Street
London East (East D), Ontario
Welcome to this updated bungalow tucked on a quiet street, close to Fanshawe College, public transit and shopping. Home has been updated top to bottom. No need to lift a single hammer. Just move in and enjoy. Large lot with plenty of parking, 2 in detached garage, 9 on parking lot, something you don't see everyday. Really large bedroom in the basement. All bedroom closet with new doors and organizers. This home is ready awaiting your family. Book a Showing today and see what this home has to Offer! (id:41954)
273 Pioneer Drive
Kitchener, Ontario
Welcome to this beautifully updated 3-bedroom, 2-bathroom townhouse nestled in the desirable Pioneer Park neighborhood! This move-in ready home features a modern kitchen with stylish finishes, contemporary bathrooms, and plenty of natural light throughout. Enjoy the convenience of an attached garage and a private, fenced backyard—perfect for relaxing or entertaining. Ideally located just minutes from Hwy. 401, this home offers easy access to parks, shopping centers, top-rated schools, and scenic walking trails. This home checks all the boxes for comfort, style, and location. Don’t miss your chance to live in one of the area’s most sought-after communities! (id:41954)
2203 - 21 Hillcrest Avenue
Toronto (Willowdale East), Ontario
Sun-Filled! Spacious! One Bed With Open Den, Se Corner Unit! Approx. 685Sq.Ft! Fresh Painted The Entire Unit. Large Windows In Living/Dining Area Has An Excellent View Of The City! Desirable Location! North York Centre! Steps To Ttc/Subway, City Hall, Movie Theater, Empress Walk, Library, Shops And More. Move in Condition. (id:41954)
2009 Delaney Drive
Mississauga (Clarkson), Ontario
Welcome to this beautifully upgraded home on an oversized corner lot in the prestigious Clarkson community of South Mississauga. Nestled on a quiet, tree-lined, family-friendly street, this bright and spacious 3-level backsplit is flooded with natural light from its abundant windows and offers a lifestyle of comfort, elegance, and convenience.Enjoy the rare opportunity to live within walking distance to top-ranked Lorne Park Schools, Clarkson GO Station, and minutes to QEW, Lake Ontario, and just 25 minutes to downtown Toronto.This entertainers dream features a resort-style backyard oasis complete with a heated concrete pool with sleek glass safety railings, a separate Tiki Bar, a dedicated childrens sand play area, and a fully fenced private yardperfect for family fun and summer gatherings.Step inside to find a modern, upgraded kitchen with stainless steel appliances, crown moulding throughout, gleaming hardwood floors on the main level, and plush new carpeting in bedrooms. Pot lights light up the main living areas, while custom closets and garage shelving provide smart storage solutions.The renovated bathrooms feature heated floors for year-round comfort. One Bedroom combined with Master , ideal for Home Office, Extra bed or as your Infants room, flexible usage. Additional features include a Level 2 EV charging station, Wi-Fi-controlled sprinkler system, freshly painted exterior, and new sod-combining beauty, sustainability, and ease of maintenance.Truly a perfect blend of luxury, location, and lifestyle. Move in and enjoy everything this stunning home and community have to offer. (id:41954)
15 Gandhi Lane
Markham (Commerce Valley), Ontario
Welcome to this exquisite landmark condominium townhouse nestled in the prestigious enclave at Highway 7 and Bayview Avenue. Thoughtfully designed for both elegance and practicality, this rare 4-bedroom, 5-bathroom residence showcases expansive living across all levels, enhanced by soaring 9-foot ceilings that create an airy, refined ambiance.The gourmet kitchen is a chefs dream, appointed with pristine quartz countertops, a premium cooktop, built-in oven and microwave, and a generous walk-in pantry. A sunlit breakfast area seamlessly flows onto a spacious private terrace idyllic setting for al fresco dining and entertaining.The ground-level suite offers exceptional versatility, perfect as a private guest retreat or in-law accommodation. Downstairs, a fully finished basement extends the living space with a large recreational area, a full bathroom, and a dedicated laundry room.Residents enjoy peace of mind with a comprehensive maintenance package that includes unlimited basic internet, lawn care, driveway snow removal, and upkeep of windows and roofing.Conveniently located with Viva Transit at your doorstep and effortless access to Highways 404 and 407, this home is surrounded by an array of fine dining, banking, and shopping amenities offering the perfect balance of luxury, comfort, and urban accessibility. (id:41954)
716 - 9191 Yonge Street
Richmond Hill (Langstaff), Ontario
Rare Find Includes 2 Parking Spots and All South Facing Windows! Gorgeous And Spacious 2-Bedroom, 2-Bath Luxury Condo In The Heart Of Richmond Hill, Just Steps To Hillcrest Mall, Transportation And Restaurants. This Well-Maintained Unit Features Hardwood Floor Throughout, 9-Foot Ceilings, Large South-Facing Windows And Two Balconies Offering Abundant Natural Light. The Open-Concept Layout Includes A Modern Kitchen With Granite Countertops, Centre Island And Stainless Steel Appliances. Both Bedrooms Are Generously Sized And Feature Large Closets And Sun-Filled Windows. The Primary Bedroom Comfortably Fits A King-Sized Bed, While The Second Bedroom Is Perfectly Suited For A Queen-Sized Bed. Entire Unit Freshly Painted In 2022. Comes With Two Parking Spaces, 1 Locker And Low Maintenance Fees That Include Water And Heat. Enjoy Resort-Style Amenities Such As Indoor/Outdoor Pools, BBQ Area, Party Room, Yoga & Fitness Studio, And Guest Suites. Steps To Hillcrest Mall, Top-Rated Schools, Grocery Stores, Restaurants, Public Transit, And All Essential Conveniences. Just Minutes To Hwy 7 & 407. Ideal For End-Users Or Investors Looking For The Perfect Turnkey Condo With All The Luxury Features. (id:41954)
1608 - 1 Pemberton Avenue
Toronto (Newtonbrook East), Ontario
Welcome To This Bright & Spacious 2+1 Bedroom, 2 Bathroom Corner Suite At Yonge & Finch With Direct Underground Access To Finch Subway Station! Approximately 1000 Sq.Ft., This Is One Of The Largest And Most Sought-After Layouts In The Building. The Functional Split-Bedroom Floor Plan Features A Generously Sized Enclosed Den With Floor-To-Ceiling Windows And A Door. Perfect As A 3rd Bedroom Or Private Home Office. Recently Renovated With Brand New Flooring, Fresh Paint, And Upgraded Lighting Fixtures Throughout. The Modern Kitchen Boasts Quartz Countertops, Stainless Steel Appliances, And A Rare Window Offering Natural Light. Move-In Ready! Enjoy The Convenience Of A Well-Managed Building With 24-Hour Gated Security. Maintenance Fees Cover All Utilities. Located In The Top-Ranked Earl Haig S.S. School Zone, And Steps To Restaurants, Shops, Transit & More. Includes 1 Parking & 1 Locker. Don't Miss This Incredible Opportunity! (id:41954)
N1008 - 7 Golden Lion Heights
Toronto (Newtonbrook East), Ontario
Luxury 1B Condo At M2M Master-Planned Community In The Heart Of North York. Wood Flooring Throughout, 9Ft Ceilings, Modern Kitchen With Built-in Appliances, Floor To Ceiling Windows. Perfect Location, Easy Access To Highways 401, Steps To Shopping, Restaurants, Supermarket, Library, Parks, Public Transit And Many More. (id:41954)
Th 20 - 215 Bonis Avenue
Toronto (Tam O'shanter-Sullivan), Ontario
Super Convenient Location At Kennedy/Sheppard! 8 Years New Upgraded Modern 3 Br End Unit Townhouse Just Like Semi, Approx 1700 Sqft. Large Windows Bring Tons Of Nature Sun Lights From East, South, And West Direction, Very Bright & Spacious, 9' Ceiling On Main, All Wide Plank Laminate Throughout, Open Concept Kitchen W/Quartz Countertop, S/S Appliance, Upgraded Long Centre Island As Breakfast Area, Prime Bedroom On Entire 3rd Level , Offering A Private Retreat With 4 Pc Ensuite Bath, W/I Closet & W/O To Terrace, 2nd Flr Laundry, Direct Access To Parking. Freshly Painted For Whole house. Close To Agincourt Mall, Library, Walmart, Restaurants, Supermarkets. Ttc, Schools, Hwy 401. A Must See! (id:41954)
35 Carpaccio Avenue
Vaughan (Vellore Village), Ontario
Exceptionally rare 4-bedroom, 4-washroom, 2-car garage end-unit townhome situated on one of the largest lots in the Vellore Village complex. Featuring 10-ft ceilings on the main floor and 9-ft ceilings on upper level, this sun-filled home offers a spacious and modern layout. The gourmet kitchen boasts quartz countertops, a large breakfast island with an under mount double sink, and stainless steel appliances. The open-concept living and dining area walks out to two private balconies, perfect for relaxing or entertaining. While the freshly painted interior is enhanced by upgraded light fixtures and oversized windows that bring in abundant natural light. The primary bedroom features a walk-in closet and a private ensuite. This home is truly move-in ready. Ideally located near Hwy 400, Vaughan Mills, Canadas Wonderland, the new Cortellucci Vaughan Hospital, parks, shopping, and restaurants, everything you need is right at your doorstep. (id:41954)
23 - 15 Northtown Way
Toronto (Willowdale East), Ontario
Dont miss this rare opportunity to take over a thriving fast-food takeout business in a high-demand, high-traffic area surrounded by luxury condos and a vibrant dining scene. This fully renovated 352 sq ft commercial space features a modern, well-equipped kitchen suitable for a variety of cuisines and benefits from strong visibility through a popular mobile app platform. Lease is $4,250/month + HST (TMI included), with a new lease to be signed with the landlord. (id:41954)
57 Yonge Street S
Huntsville (Chaffey), Ontario
Pride of ownership shines throughout this beautifully maintained 2-bedroom, 2-bathroom home, offering 1,685 square feet of comfortable living space across two levels. The main floor features two generously sized bedrooms with ample closet space, a stylish 4-piece bathroom with convenient laundry, and a well-equipped kitchen with all the modern touches. The open-concept dining and living area is bright and inviting, with sliding doors leading to a spacious backyard and deck - perfect for summer relaxation or entertaining guests. Downstairs, the large rec room includes a second 4-piece bathroom and offers plenty of space to create a third bedroom, if desired. With municipal services, efficient natural gas heating, and an attached garage with access directly to the lower level and offering additional storage, this home checks all the boxes. Enjoy a private backyard retreat surrounded by mature trees, small gardens, and room to play, garden, or unwind. Ideally located close to schools, parks, a beach and boat launch, and a range of recreational amenities, this home is truly move-in ready. Additionally, the following improvements have been made within the past 2 years: all front windows and the kitchen window have been replaced, the garage and front doors have been replaced, smart lighting installed on the front of the house, the deck has been rebuilt and there is a new screen door to be installed on the front door. Also, the washer and fridge have been replaced. (id:41954)
13 - 3975 Eglinton Avenue W
Mississauga (Churchill Meadows), Ontario
Aggressively Priced According to Today's Market. Value For Money In A High Demand Area Of Mississauga. 1624 Sq ft Of Move In Ready Home Featuring 3 Large Bedrooms + Den, 3 Washrooms, One Terrace, One Balcony, One Garage Space, One Surface Parking, Spacious and Bright Main Level Features Laminate Flooring In Living/Dining And Den Areas, Open Concept Kitchen Features Stainless Steel Appliances and Quartz Counter Tops, Breakfast Bar, Upgraded Double Sink. Pot Lights In Living Area. Walk Out to A Large Terrace From The Main Level to Enjoy The Sunsets, 3 Large and Bright Bedrooms, Primary Bedroom Also Has Space For a Work Desk If You Want to Work From Home, 4 Pc Primary Ensuite With a Large Walk-In Closet. One Bedroom Has Balcony As Well, Convenient Laundry On 2nd Floor. Close To Top Rated Schools, Shopping, Major Hwys 403/401/407. Credit Valley Hospital, Mall, Parks. Transit At Your Doorstep. Across the Street From The Popular Ridgeway Plaza. (id:41954)
124 Barse Street
Toronto (Bedford Park-Nortown), Ontario
Sought After Bedford Park With Extra Large 4 Bdrm Bungalow On High Demand Cul-De-Sac. Super Size Living/Dinning Room For Entrainment.Separate Entrance To Large Apartment. Alarm And Front Lawn Sprinkler System. Close To Yorkdale, Subway, Ttc, Shopping. A great opportunityto upgrade to live or rebuilt a dream home. (id:41954)
5172 Trafalgar Road
Erin, Ontario
Fully Renovated Raised Bungalow on .9 Acre in Erin This beautifully updated home offers a spacious family room with a cozy fireplace and walk-out to the yard, along with a 4th bedroom and a renovated 4-piece bath with a stand-up shower. On main floor, enjoy a stunning eat-in kitchen featuring a center island, quartz countertops, new appliances, and a waterfall backsplash. Step outside to your private deck for entertaining or relaxing. The bright living room with large windows flows seamlessly into 3 spacious bedrooms and a fully updated washroom. With new hardwood floors throughout (no carpet), this home exudes modern elegance. Enjoy the privacy of a premium lot with no homes behind. Ample parking available, perfect for gatherings and entertainment. (id:41954)
46 - 2 Willow Street
Brant (Paris), Ontario
End unit townhome offering approx. 1200 sq. ft. of modern living space. It features 3 bedrooms,2.5 baths, and an upgraded kitchen with stainless steel appliances. The open-concept main floor is bright with large windows and sleek laminate flooring. Enjoy stunning Grand River views. Additional features include an attached garage, low condo fees (covering snow removal, lawn care, and garbage), and a tankless water heater. No carpet anywhere. Located near Dundas St E, this home provides easy access to Brantford, Cambridge, and Hamilton, plus walking distance to trails, grocery stores, restaurants, and medical clinics. Perfect for first time home buyers and investors. (id:41954)
3854 Foxborough Trail
Mississauga (Churchill Meadows), Ontario
This stunning Semi-Detached Home, nestled in Churchill Meadows is a testament to pride of ownership. Every inch of this Home has been lovingly cared for with quality craftsmanship and timeless style. Offering 3+1 Bedrooms and 4 Bathrooms, the main floor welcomes you with rich Hardwood flooring through out, an open-concept Kitchen/Family Room, with a walkout to an elegant Deck and Backyard Oasis. The Kitchen is both functional and stylish, with granite counters, gas stove, and under-cabinet lighting. The adjoining Family Room features a cozy Gas Fireplace perfect for family gatherings. Upstairs you'll find 3 spacious Bedrooms, including a Primary Suite with walk-in closet and 3-pc Ensuite. A unique Jack and Jill Bathroom connects the second Bedroom to the main Bathroom, ideal for family living. The lower level is fully finished with a cozy Lounge/Office space featuring custom wood paneling, slate flooring, and a private Guest Suite with a 3-pc Bathroom. In addition, there is abundant Storage and a large Laundry Room. Ideal for visitors or multi-generational living. Located minutes from Erin Mills Town Centre, top-rated Schools, Parks and Osprey Marsh Trail. With quick Highway access, this Home is a rare find in a Welcoming Neighbourhood. attention to detail is evident throughout. A must see! (id:41954)
11 14th Avenue
South Bruce Peninsula, Ontario
Gorgeous modern and recently renovated 3+1 bedroom, 2 bath home located in the ever popular Mallory Beach area. Boasting not only seasonal views of Colpoy's Bay but also the Niagara escarpment right in your back yard! Large 160x150 double lot completely secluded and private. Vacant lot next to the property included - includes an additional 80'x150'! Inside you will find tons of windows offering bright, natural light, open concept layout, sunken living room with propane fireplace great for those cool nights, along with a neutral palette and very tasteful decor. This property comes fully furnished with all of the necessities for you to just move in! The Main level laundry room with double closets and side door leading to the large wrap around deck with partial glass rail so you don't miss the views. Updated main floor 4 pc bathroom. The Lower level offers a cozy family room with electric fireplace, additional bedroom and newer 3pc bath. The Rec Room offers a great space for tons of family fun with games galore! Tons of storage space. Outside enjoy the private setting and the nicely manicured yard. Large oversize 30'x25' garage/workshop with 2 9' doors with remote openers, 12' work bench and separate 30 amp panel is sure to impress! Lake access with sturdy staircase leading to Colpoy's Bay located across Mallory Beach Rd. Upgrades include Well Pump (2023), Pump for Sump Pump (2024), Upgraded Family Room on lower level (2024), Finished Rec Room (2021), Second Bathroom (2021), AC (2021), Kitchen countertop (2023), Freshly Painted throughout (2021). (id:41954)
254 Centre Street E
Essa (Angus), Ontario
Rarely available Legal 10-Plex apartment building . Four 2 beds / Six 1 beds with spacious well laid out apartments throughout ( see attached floorplans) . The units are separately metered for gas and hydro hence all tenants pay their own separate heat and hydro bills plus rental gas water heaters. Heating via gas fireplaces or gas wall units with some electric baseboard supplemental heat. Fully rented with good tenant portfolio . Excellent income and expenses figures with healthy upside to potential rents . Lots of parking spots for tenants and visitors . Laundry room with coin washer dryers . Quiet side street location on a good sized mature lot with plenty of outside lawn area for tenants . Zoning R 3 Medium Density Believed original front 4 units building added too with addition in 1987 of rear 6 unit building connected by hallways laundry and storage areas. Building just updated Fire code compliant. Solid Investment opportunity to add to your portfolio ! (id:41954)
9 Festival Drive
Toronto (Westminster-Branson), Ontario
Beautifully Renovated, Well-Maintained & Well-Designed 4 Bedroom Detached Home In A Charming Safe Family-Friendly North York Neighbourhood, Surrounded By Parks & Extensive Nature Trails Connecting To Don West Parkland For Nature Lovers & Zealous Family Activities. It Offers The Perfect Blend Of Comfort, Tranquility, Convenience & Versatility, With A Generous Open-Concept Functional Layout & High-End Finishes.** $$$ Spent On Exterior With Custom Stone Brick & Stucco, Stone Stairs & Walkway, Vinyl Railings, Elegant Entry Door With Wrought Iron Glass Insert, Casement Windows.** The Sunfilled Living & Dining Rooms Are Airy & Inviting. The Chef-Inspired Kitchen Is A Dream With Granite Countertops & Breakfast Bar, Custom Cabinets With Ample Storage, High Efficiency Range Hood, Open-Concept Breakfast Room & A Private Balcony To Enjoy Your Morning Coffee Or Evening Unwinding. Gleaming Hardwood Floor & Ceramic Floor Throughout.** Upper Level Offers 3 Generous Bedrooms With Abundant Storage. The Spacious Primary Suite Has Sitting Area, Walk-In Closet & Direct Access To Primary Bath. The Spa-Inspired Bathroom Is Totally Renovated With Galaxy Granite Counter, Designer Glass Sink & Frosted Glass Tub Doors. ** Lower Level Offers A Cozy Family Room With Floor-To-Ceiling Fireplace And Walk-Out To Patio & Backyard, A Bright 4th Bedroom Overlooking the Backyard, A Bathroom, Laundry Room, Furnace Room & Mud Room With Direct Access To Garage. Rental Income Potential!** Seamless Connectivity & Commuting In This Vibrant Westminster-Branson Community -- Close To Public Transits, Parks, Nature Trails, Schools, Community Centre, Library, Restaurants, Shops, Promenade Mall, Yorkdale Mall, Centrepoint Mall, Vaughan Mils & Much More. 8 Minutes Ride To York University, One Short Bus To Both Finch Subway & Pioneer Village Subway Stations, Easy Access To Major Highways (400, 401, 407 & 7).** URBAN LIVING AT ITS BEST! Dont Miss! ** This is a linked property.** (id:41954)
40 Donald Stewart Road
Brampton (Northwest Brampton), Ontario
Welcome to 40 Donald Stewart Rd A Stunning Freehold Townhome in Northwest Brampton!Discover this beautifully maintained 2-storey freehold townhome offering 3+1 bedrooms and 4 bathrooms, located in a newly developed, family-friendly community. This home combines comfort, style, and functionality, perfect for families or investors.Spacious Layout: 3 bright and well-sized bedrooms upstairs + a legally finished basement with a full kitchen, bathroom, and one bedroom ideal for extended family or rental income.Main Floor Convenience: Includes a full bathroom and a cozy family room with a fireplace, perfect for gatherings and relaxation.Modern Kitchen: Features a center island, breakfast area, and walkout to the backyard ideal for everyday living and entertaining.Primary Retreat: A large primary bedroom with a4-piece ensuite and walk-in closet. Bright and Airy: Hardwood floors throughout and large windows fill the home with natural light no carpet, making it low-maintenance and allergy-friendly. Finished Basement: Professionally completed with separate entrance potential, full kitchen, bathroom, and a spacious bedroom offering privacy and versatility. Prime Location: Minutes to Mount Pleasant GO Station, top-rated schools, scenic parks, shopping, and more! Whether you're a growing family or an investor, this home checks all the boxes comfort, convenience, and value. (id:41954)
161 Caledonia Road
Toronto (Corso Italia-Davenport), Ontario
Fantastic location in the heart of Corso Italia, steps to St Clair. Freshly painted throughout with 3 large bedrooms, walkout to a good-sized yard with a walk-up finished basement (possibility of rental). Detached oversized double car garage, steps to shopping, school, restaurants and transit right in front of house. (id:41954)
20 Claircrest Road
Markham (Middlefield), Ontario
Welcome to This Beautiful 4+2 Bedroom, 2,439 Sq Ft Detached Home in the Highly Sought-After Middlefield Community!This bright and spacious home offers a functional layout and has been thoughtfully updated throughout. Featuring recently renovated washrooms with granite countertops, a cozy breakfast area with a walk-out to a deck and interlocking patio, and a private, park-like backyard perfect for relaxing or entertaining. The property also boasts a newer driveway with interlocking and a professionally finished 2-bedroom basement apartment, ideal for extended family or rental income. Located within walking distance to excellent schools and just minutes to public transit, Hwy 407, the new community centre, Markville Mall, Pacific Mall, Costco, Home Depot, Walmart, No Frills, and many more amenities. Don't miss this rare opportunity to own a true gem in one of Markham's most desirable neighbourhoods! (id:41954)
909 - 150 Main Street W
Hamilton (Central), Ontario
Fabulous Two Bedrooms Condo In The Heart Of Hamilton. Great Location! Perfect Investment And Rental Income Potential. Minutes To McMaster University, Mohawk College, Hamilton General Hospital, And 403 Hwy. Steps To Go Station. Walk To Jackson Square And Shopping Centers. High-End Finishes. 9 Ft Ceilings, Granite Countertops. Virtual Concierge, Rooftop Terrace. Swimming Pool, Gym, And Many More Amenities. (id:41954)
67 Copes Lane
Hamilton (Stoney Creek), Ontario
Luxury 5 Bed, 5 Bath Home with Stunning Lake Ontario Views! Located in a prestigious lakeside community in Stoney Creek near the Newport Yacht Club, this fully finished home offers over 3,000 sq ft of upscale living. Main floor features include 10-ft tray/coffered ceilings, hardwood flooring, 8-ft doors, pot lights & a gas fireplace. The gourmet kitchen boasts custom cabinetry, granite counters, SS appliances, under-cabinet lighting, a large island & walk-in pantry with access to a formal dining room. Covered porches off the kitchen & living room overlook a pool-sized yard. Upstairs, find 4 spacious bedrooms each with ensuite or shared bath access, plus 9-ft ceilings. The primary suite showcases lake views, a private balcony, large walk-in closet & spa-like ensuite with double sinks. Move-in ready luxury just steps from the water! (id:41954)
13640 Guelph Line
Milton, Ontario
Welcome To 13640 Guelph Line, A Stunning Custom Estate Nestled On 2 Serene Acres! Completley Renovated Inside And Out, Surrounded By The Natural Wonders Of The Green Belt, This Property Has A Very Rare Mixed Use Rural (A2) Zoning Allowing For Additional Dwellings, Home Businesses And More! This Luxurious Detached Home Features Almost 3,200 Sq. Ft Of Finished Living Space, While The Expansive 3,400 Sq.ft Workshop With Offices Provides Ample Room For Creativity and Productivity. Built With Concrete Block Exterior Walls, The Shop Offers Complete Interior Repurposing Possibilities. Enter Through The Extravagant And Secure Gate With Intercom And Discover A Gorgeous Renovated Open-Concept Interior With A Walkout To The Custom Covered Outdoor Kitchen Overlooking The Serene Pond With Waterfall. The Beautifully Landscaped Property Boasts An Inground Heated Saltwater Pool, Complete With An Outdoor Bar, Washroom And Change Room Ideal For Entertaining! With Geothermal Heating/Cooling, A Drilled Well, And Irrigation System, This Home Is Almost Off The Grid, Minimizing Utility Expenses. Just A 2-Minute Walk From The Bruce Trail And Minutes From The 401 And Many Small Lakes, Pearson Airport only 35 Minutes, This Property Offers The Perfect Blend Of Seclusion And Accessibility With A Live/Work Possibility.*Don't Miss This Rare Opportunity!* Take A Virtual Tour And Experience The Luxury And Freedom Of This Incredible Estate. === Workshop: Fully Finished Office Space, Board Meeting Room, Employee Leisure/Events Space, 3 Piece Bath, 2 Pc Powder Room (60%). - Workshop Is (40%) With 2 Large Bay Doors. All Block Construction, No Obstruction Pillars & 17 Ft Ceiling Height. 2 Bay Doors Are 13 Ft In Height. (id:41954)
419 Princess Avenue
London East (East F), Ontario
This magazine-worthy red brick masterpiece is nestled in the prestigious Woodfield Heritage neighbourhood. This architecturally distinguished home artfully blends historic charm with modern sophistication, offering an unparalleled living experience across 3 refined levels. Enjoy the large front porch and then step inside the main fl to discover a sunlit library/office that exudes warmth and character, complete with a cozy fire place for quiet moments of refection or focused work. The inviting living room, features large etched glass windows & bathes the space in natural light.The dining area is enhanced with pocket doors & offer flexibility for privacy & creates the perfect setting for both intimate meals or lively gatherings.The heart of the home is its dream kitchen, this generous, well-appointed space boasts maple cabinetry, ceramic flooring, granite countertops leading to easy access to the terrace doors & flows effortlessly to a private deck with locked wrought iron gates on both sides. Unwind in your personal outdoor oasis complete with a garden bed, a tranquil pond, & a luxurious hot tub providing direct access to a spiral staircase leading to the upper patio adjoining the 2nd fl master bedroom & ensuite/jacuzzi, creating a secluded retreat & 2 very large secondary bedrooms, each with ample storage. The 3rd f offers flexible space tailored for both family living and creative use with laundry services, two additional bedrms plus a bonus rm, ideal for an office, play area, or guest accommodation + a beautifully designed bathroom on this level offers a direct view of the backyard. Additionally, there is a separate entrance leading to both the 2nd f & bsmt used as a gym/workshop or hobby space with ample storage and additional laundry facility. Experience this timeless, elegant century home at 419 Princesses Ave for those who appreciate exceptional craftsmanship, reifned comfort & an enviable lifestyle in one of the most sought-after neighbourhoods! Welcome Home! (id:41954)
A - 68 Maple Avenue
Barrie (City Centre), Ontario
Incredible opportunity to own a freehold commercial unit in the heart of downtown Barrie. Offering approximately 1,880 sqft of versatile retail or office space on the main floor & basement. Part of a well-established 4-unit business plaza with long-standing neighbouring businesses that help generate consistent traffic. Zoned C1, allowing for restaurants, retail, and a wide range of other permitted uses. Features recent upgrades including new roof, new flooring, exposed modern ceiling, new furnace, and a 2-piece washroom, with an additional 2-piece washroom in the basement. Two owned storefront parking spaces. Direct ground-level access and private exterior space with direct entry from the unit. Located next to a large municipal parking lot and just steps to downtown shops, restaurants, and the waterfront. A prime location for an owner-occupier or investor. (id:41954)
303 Conservation Drive
Waterloo, Ontario
Welcome to 303 Conservation Drive! This versatile backsplit bungalow is perfectly located in sought-after Lakeshore Northwalking distance to Northlake Woods Public School, Pinebrook Park, and the scenic Laurel Creek Conservation Area, plus just minutes to the vibrant St. Jacobs Market. Commuters will love the quick and easy highway access, making daily travel a breeze. Inside, enjoy flexible living with lower level bedrooms easily converted back to a spacious family roomideal for larger families or student living. This home has been extensively updated for peace of mind: new roof with 10 year transferable warranty, windows, deck, and water softener (2024), heat pump (cooling) (2023), bay window (2023), plus newer washer, dryer, dishwasher & stove (20232025). Entertain on the brand new deck overlooking your private yard, or relax by the large bay window that fills the living area with natural light. Dont miss your chance to own a well-maintained home in a thriving, family-friendly neighbourhood close to trails, shopping, top schools, and all amenities. Book your showing today! (id:41954)
303 Conservation Drive
Waterloo, Ontario
Welcome to 303 Conservation Drive! This versatile backsplit bungalow is perfectly located in sought-after Lakeshore North—walking distance to Northlake Woods Public School, Pinebrook Park, and the scenic Laurel Creek Conservation Area, plus just minutes to the vibrant St. Jacobs Market. Commuters will love the quick and easy highway access, making daily travel a breeze. Inside, enjoy flexible living with lower level bedrooms easily converted back to a spacious family room—ideal for larger families or student living. This home has been extensively updated for peace of mind: new roof with 10 year transferable warranty, windows, deck, and water softener (2024), heat pump (cooling) (2023), bay window (2023), plus newer washer, dryer, dishwasher & stove (2023–2025). Entertain on the brand new deck overlooking your private yard, or relax by the large bay window that fills the living area with natural light. Don’t miss your chance to own a well-maintained home in a thriving, family-friendly neighbourhood close to trails, shopping, top schools, and all amenities. Book your showing today! Some images have been virtually staged. (id:41954)
1012 - 20 Bruyeres Mews
Toronto (Niagara), Ontario
Location! Location! Location! The Yards By Onni Group Of Companies. 10 Year New Large 1 Bedroom Plus Study With 644 Sq Ft. Spacious, Bright W/ Soaring 9' Ceilings, Hardwood Floor Thru-out Large Primary Bedroom, W/I Closet,*** Includes 1 Parking & 1 Locker.*** Million Dollars Amenities At Low Condo Fee. Upgraded Engineer Hardwood Throughout. Backsplash, Stainless Steel Appliance. Granite Kitchen Counter Top. Full Size Front Load Washer & Dryer. New Loblaws Supermarket, Shoppers & Lcbo At The Door. 5 Minutes Walk to Lake. (id:41954)
Pt Lt 7 Conc 9
Brock, Ontario
This 1 Acre Building Lot is ready for your custom built home! Concession 9 is a quiet sideroad just east of Hwy 12 in Beaverton giving you easy access for community and close to Town/Lake Simcoe or Independent/Timmies, offering a drilled well and full fenced. This property is ready to go! Hydro is available on the street along with Bell wires on street. (id:41954)
1605 - 1 The Esplanade Avenue
Toronto (Waterfront Communities), Ontario
Great Location, Union Station Right Across Street, 9' Smooth Ceilings, Open Concept Kitchen , Floor To Ceiling Windows , Steps To St. Lawrence Market, Entertainment District, Waterfront, Financial District, Fabulous Restaurants & Shopping. (id:41954)
11 Seanesy Drive
Thorold (Hurricane/merrittville), Ontario
Stunning Detached double car garage/ drive way home nestled in a sought after Thorold neighborhood. This property offers countless opportunities with the potential to live upstairs (4 bedrooms & 4 bathrooms) designed with a touch of luxury and Separate Living & Family Rooms. Rent out the 2 bedroom 1 bath finished basement with a separate entrance and finally, enjoy the additional Studio unit with own bath as In-law suite.Experience the sense of space, and a lot of natural light streams through the windows. The built-in chef's delight kitchen is perfect for cooking and entertainment. Total of 4 car parking, close to major amenities like restaurants, shopping centres, grocery stores. This home is just located minutes from Hwy 406, Niagara College, Brock University, Seaway Mall, Niagara Falls and all essential amenities.Don't miss the opportunity to make this amazing property yours. Ideal Home For Both Families And Investors Alike With So Many Options & Opportunities. (id:41954)
7 Mccool Court
Toronto (Milliken), Ontario
Located in the heart of Milliken, people friendly community and quiet street. Walk to school, park and trail. Minutes drive to supermarket, restaurants, community center, shopping plaza and mall. Sunny beautiful backyard with comfortable Tea& BBQ deck. Bright rooms with sunshine and views. Separate entrance with direct access to the fully finished basement ensures privacy to the landlord and tenants. Flexible open/close living room on main floor is friendly to children and seniors. Open concept kitchen with enlarged window and granite counter top and island provides bright atmosphere for best cooking experience. Fully finished basement offers additional space for living and recreation. Property is well renovated and maintained, ready to move in. Must see! (id:41954)
123 Briggs Avenue
Richmond Hill (Doncrest), Ontario
Welcome to 123 Briggs Avenue a beautifully maintained custom-built raised-bungalow in the prestigious Doncrest community of Richmond Hill. This elegant home opens with a grand foyer featuring an oversized front door, a striking chandelier, and a skylight that fills the space with natural light. The main floor showcases a bright, open-concept living and dining area with vaulted ceilings, pot lights, wall sconces, and a cozy fireplace. The formal dining room, with its French doors, chandelier, and oversized windows, is perfect for entertaining. The chef's kitchen features granite countertops, a sleek black backsplash, a Miele cooktop and built-in oven, a built-in dishwasher, ample cabinetry, and a functional island with storage and seating.The sunny breakfast area includes large windows and two skylights, leading to a tranquil solarium overlooking the backyard. Crown moulding runs throughout the home, adding an elegant touch. The spacious primary bedroom retreat offers large windows, a fireplace, custom-built closets, and a luxurious en-suite with a soaker tub and stand-up shower. Two additional bedrooms are bright, inviting, and offer excellent storage. The fully upgraded main bathroom includes a double vanity and a multi-jet stand-up shower. Downstairs, the fully finished walk-out basement offers incredible flexibility featuring a large family room with a fireplace and big windows, a potential second kitchen, a full bathroom with double vanity, a private office, and a separate side entrance perfect for rental income or in-law living. Other highlights include a main floor laundry room with side yard access, beautiful landscaping, a generous 59x128 ft lot, and an attached 2-car garage with interior entry. This is an exceptional property perfect for families, downsizers, or investors seeking a quality bungalow with income potential. (id:41954)
115 Big Hill Crescent
Vaughan (Patterson), Ontario
Top 7 Reasons to Love This Home: (1) F-U-L-L-Y Detached Home on a Quiet Crescent, in a peaceful, family-friendly neighborhood in Patterson. (2) Ideal Family Layout: Thoughtfully designed with 4 spacious bedrooms and 3 bathrooms, providing comfort and functionality for growing families. (3) Professionally Finished Basement (2023) Includes an open living area, 1 large bedroom and a full 3-pc bath perfect for an in-law suite, nanny quarters, or guest retreat. (4) Bright Open-Concept Living Featuring a gas fireplace, formal living/dining, and a modern kitchen with stone backsplash, new kitchen counter top (2023), and stainless steel appliances. (5) Stylish Upgrades Throughout: Enjoy premium hardwood flooring (2023), oak stairs (2023), pot lights (2023), and fully upgraded bathrooms w/ New Vanity Set, Toilets (2023) and LED mirrors! Move-in Ready luxury! (6) Unbeatable Location: A short walk to the Walmart plaza with groceries, banks, restaurants, cafes, clinics, and more! Everything at your doorstep. (7) Commute & Community Convenience: Just minutes to Maple GO Station for a quick commute to Toronto, with new parks and a brand-new community center coming! Top Rated Schools: Stephen Lewis Secondary School 8.8, Roberta Bondar Rated 8.7, St Cecilia Catholic Rated 8.7, Romeo Dellare French Immersion! Book Your Showing Today and Make this your New Home. (id:41954)
66 Farr Avenue
East Gwillimbury (Sharon), Ontario
Attention Contractors, Investors & Builders! Don't Miss This Excellent Opportunity !This Property Is One Of Only Two Lots Of This Size On The Street In Highly Sought After Sharon! Beautiful South Facing Double Lot With Huge 150 Feet X 200 Feet ! Potential To Severe, Renovate Or Build Your New Dream Home Filled With Mature Trees !Renovated 4 Bedroom 2 Bathroom Bungalow. 2 Car Attached Garage, Large Living Room With Huge Windows, Updated Kitchen, Roof (2025), Peaceful & Quiet Yet Minutes From Shops, Parks,Schools, Sports Complex, Go Transit & Hwy 404. Check Out Full Virtual Tour! (id:41954)
103 - 15 Pine Needle Way
Huntsville (Chaffey), Ontario
Presenting Edgewood Homes' latest offering, The Ridge at Highcrest, where modern, hassle-free living awaits. Suite 103, The Clover, exemplifies this with its open concept kitchen, living and dining room, ample storage, in-suite laundry, and a spacious bedroom with an en-suite bathroom and generous walk-in closet. The Clover features 721 SQFT, 1 bedroom, and 1 bathroom, with access to a private terrace and green space. Residents will also enjoy the amenities including a fitness centre, indoor and outdoor kitchen and dining areas, an outdoor terrace, and a resident's lounge. For a limited time, Edgewood Homes is offering early bird incentives to all buyers, which include a full suite of stainless steel appliances, washer and dryer, storage locker, one parking space, $0 assignment fees, and included development charges. The Ridge at Highcrest offers the ultimate blend of luxury, convenience, and the serenity of Muskoka living. Photos are artist's concepts. (id:41954)
