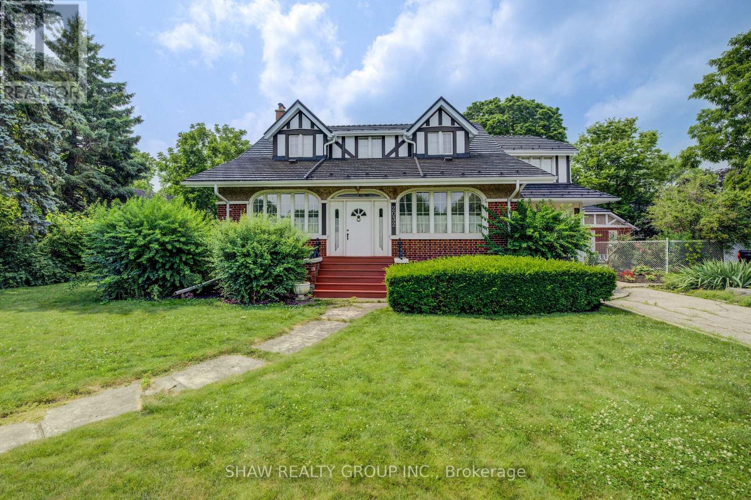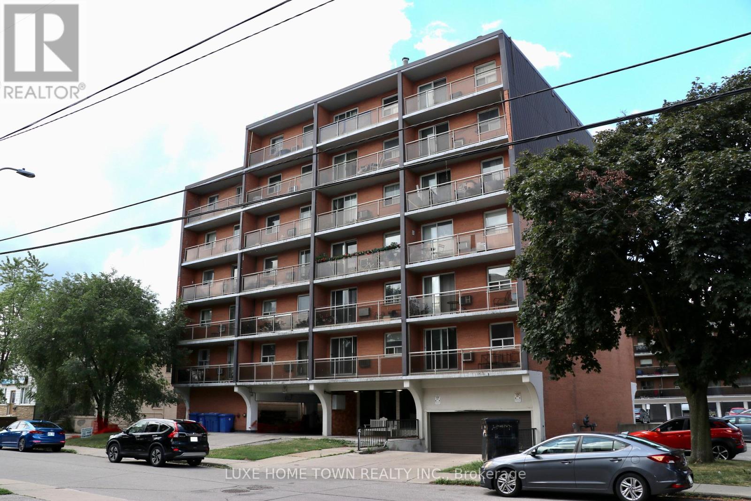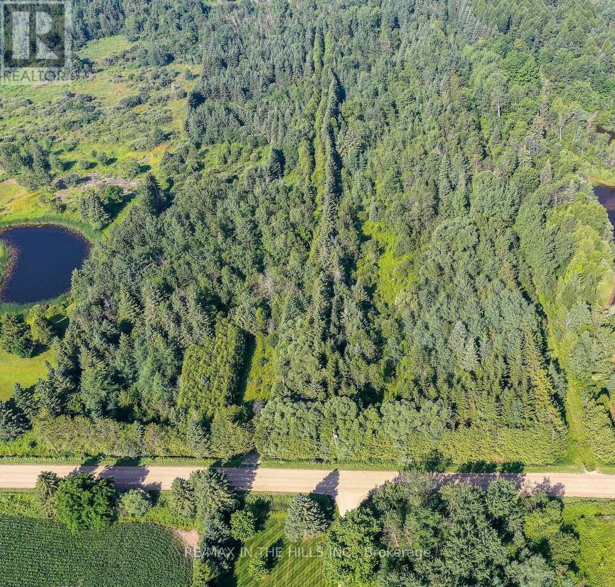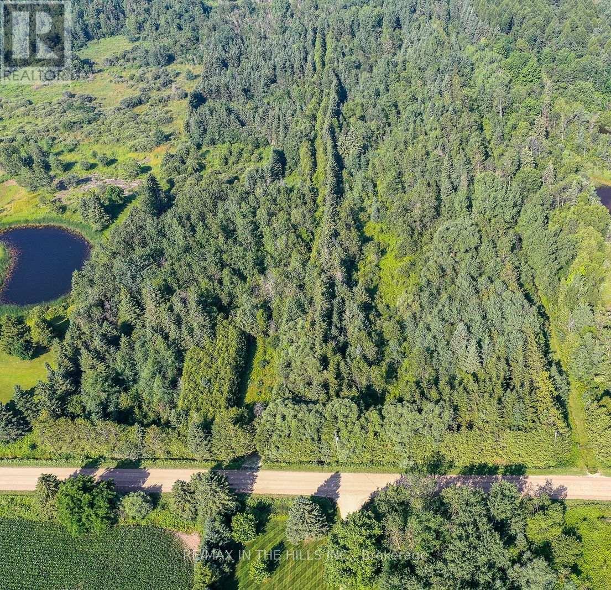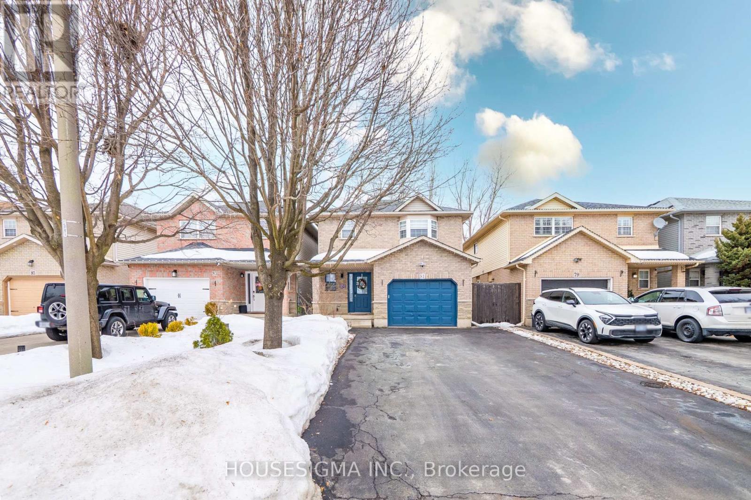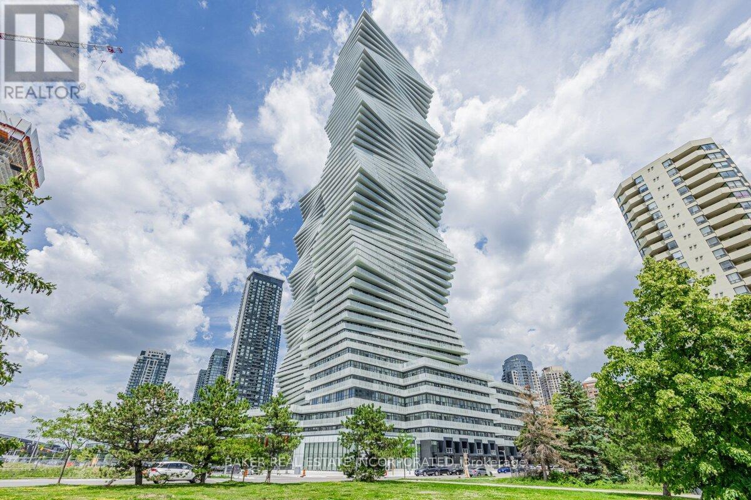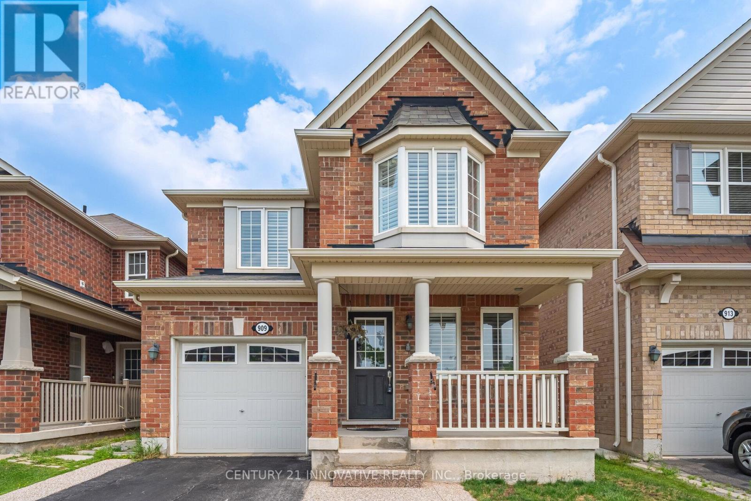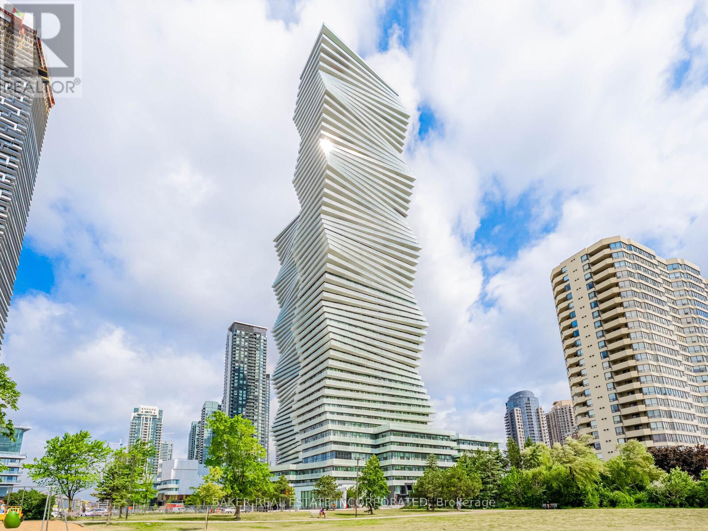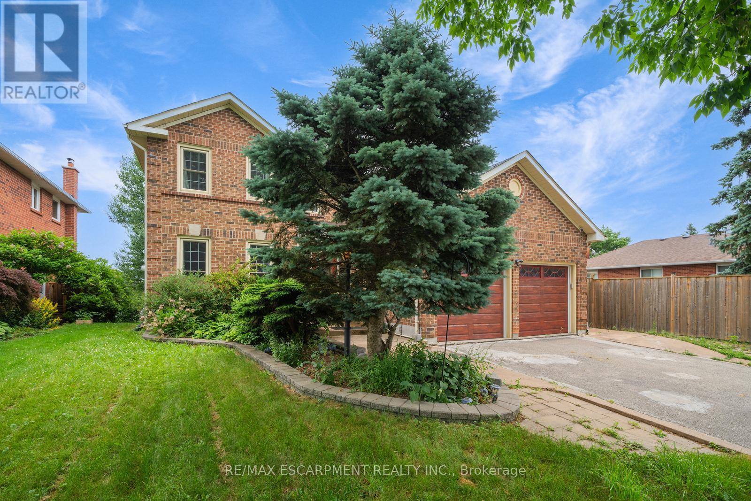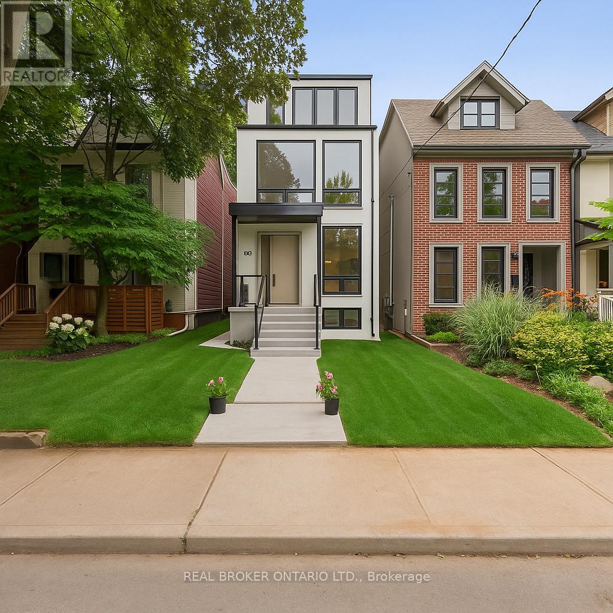32 Bradley Avenue
Welland (Lincoln/crowland), Ontario
Welcome To 32 Bradley Ave, This Newly Constructed 2 Year Old 4-Bedroom, 3-Bathroom Detached Home Is A Gem In The Sought-After, Family-Friendly And Rapidly Growing City Of Welland. The Kitchen Is A Chef's Delight, Offering Abundant Cabinets And Stunning Light Fixtures. The Main Floor Encompasses A Living Room, Family/Great Room And A Generously Sized Kitchen Featuring Stainless Steel Appliances. Upstairs, The Master Bedroom Boasts A Lavish 5-Piece Ensuite, Accompanied By Three Other Well-Proportioned Bedrooms. With A Modern Open-Concept Design, The Home Exudes A Bright And Spacious Ambiance, Enhanced By Ample Natural Light. Home Has Been Freshly Painted And Waiting For You To Call Home. (id:41954)
2206 - 150 Charlton Avenue E
Hamilton (Corktown), Ontario
This 2-bedroom, 2-bathroom suite in south-central Corktown is truly a gem! It boasts stunning views of the city and escarpment from the 22nd floor, with its large windows and spacious balcony, allowing for ample natural light. Situated in a prime location near St. Joseph's hospital, shopping, and the GO station, making commuting a breeze with a 95 walking score. The unit offers an open-concept kitchen with stainless steel appliances, including a built-in dishwasher. Recent upgrades include a kitchen renovation in 2019, a new garage door and terrace renovation in 2023, and updates to the A/C and electrical panel in 2022. Additional perks include access to a variety of building amenities such as an indoor pool, party room, sauna, squash court, billiard room, and gym. The lobby, hallways & doors have been updated this year. Parking is rented separately for $100.00 per month, and storage options are available through the condo management company for $25.00 per month. Both parking fee and storage fee are already included in the condo fee amount. Sqft and room sizes are approximate. (id:41954)
2032 Coronation Boulevard
Cambridge, Ontario
Prime Development Opportunity 2032 Coronation Blvd, Cambridge Unlock the full potential of this exceptional property, located in a high-demand residential corridor in Cambridge. Set on a substantial 0.46-acre lot (approximately 160 ft frontage) with R2/R3 zoning, this property offers incredible flexibility for both immediate use and future development. Whether you're envisioning a multi-unit infill, townhome project, or holding for mid-rise residential redevelopment, this site is ideally positioned for growth. What makes this offering truly unique is the opportunity to combine with neighbouring properties also currently available, creating a significant land assembly with enhanced frontage and scale. Such a package is ideal for developers looking to capitalize on intensification policies and Cambridges evolving residential planning vision. Property Highlights: Zoning: R2/R3 allows detached, semi-detached, triplex, rowhouse, and potential mid-rise (subject to approvals) Lot Size: 0.465 acres / approx. 20236 sq ft Frontage: Approx. 160 ft Official Plan: Designated Residential The property includes a character-filled **2-storey home (built 1921)** with **4 bedrooms, 2 baths**, and over 160 ft of frontage on a high-visibility, high-traffic corridor. Currently tenanted or owner-occupied use is possible, while you finalize your development plans. Located minutes from major transportation routes, schools, and shopping, this is a golden opportunity to secure a versatile, future-ready property in the heart of Cambridge. (id:41954)
503 - 30 Summit Avenue
Hamilton (Eastmount), Ontario
Perfect for First-time Buyer's and downsizers! This Bright and well-maintained 1 bedroom, 1 bath condo with one parking space is nestled just steps from vibrant concession street, one of the hamilton's most desirable locations. Enjoy boutique shops, charming cafes, restaurants and all essential services within walking distance. Minutes from Juravinski Hospital, beautiful escarpment trails and public transit making it ideal for urban convenience neighbourhood feel. Affordable, comfortable and located where it counts- don't miss this opportunity to own in a thriving and walkable community. (id:41954)
333130 7th Line
Amaranth, Ontario
Build Your Custom Dream Home On This Gorgeous Nearly 2 Acre Treed Lot. Discover the perfect canvas for your dream home on this almost 2 acre vacant lot, featuring a serene mix of mature spruce and pine trees that provide exceptional privacy and natural beauty. Nestled in a peaceful, friendly area just north of County Rd 109, this property offers an unbeatable location--only 10 minutes to Orangeville and 5 minutes to Grand Valley. Enjoy the best country living with easy access to amenities. Nearby, you'll find scenic trails perfect for walking, hiking, or biking, as well as thriving local agriculture offering farm-fresh produce just minutes away. School bussing is available for local families, and fibre optic internet is conveniently located at the roadside--ideal for remote work, streaming, or staying connected with ease. A great community starts with great neighbours, and in this area, a friendly smile is part of the fabric. If you're looking to get out of the hustle and bustle and yearn for harmony and nature, this is the place for you. Don't miss this opportunity to make your vision of a custom country dream home a reality. (id:41954)
333130 7th Line
Amaranth, Ontario
Build Your Custom Dream Home On This Gorgeous Nearly 2 Acre Treed Lot. Discover the perfect canvas for your dream home on this almost 2 acre vacant lot, featuring a serene mix of mature spruce and pine trees that provide exceptional privacy and natural beauty. Nestled in a peaceful, friendly area just north of County Rd 109, this property offers an unbeatable location--only 10 minutes to Orangeville and 5 minutes to Grand Valley. Enjoy the best country living with easy access to amenities. Nearby, you'll find scenic trails perfect for walking, hiking, or biking, as well as thriving local agriculture offering farm-fresh produce just minutes away. School bussing is available for local families, and fibre optic internet is conveniently located at the roadside--ideal for remote work, streaming, or staying connected with ease. A great community starts with great neighbours, and in this area, a friendly smile is part of the fabric. If you're looking to get out of the hustle and bustle and yearn for harmony and nature, this is the place for you. Don't miss this opportunity to make your vision of a custom country dream home a reality. (id:41954)
81 Kendrick Court
Hamilton (Ancaster), Ontario
Welcome to family-friendly charming 3-bedroom home with 2 full & 2 powder baths has Over 2500 Sf Of Finished Living Space (1729 Sf Main Floor & 2nd), There Is A Fenced Yard With Patio Area With Landscaped, Ambient Lighting. The Finished Basement Has A Huge Recroom Area & A 2Piece Bathroom. This Home Features fresh paint and new kitchen updates , A Large Primary Bedroom With Ensuite, Family Room With Gas Fireplace, & A Spacious kitchen/dining area. It has 1 covered & 4 open driveway parking. This location offers an exceptional lifestyle with high-ranked schools. Just a 5-minute drive to major retailers like Walmart, Canadian Tire, and grocery stores like Fortinos and Food Basics. Enjoy Ancaster's charming Wilson Street with boutiques, cafes, and amenities. Walk to nearby James Smith Park and enjoy other local parks and playgrounds. Tiffany Falls and hiking trails are a short drive for nature lovers. Excellent highway access simplifies commutes. (id:41954)
231 Vine Street
St. Catharines (Fairview), Ontario
Welcome Home to 231 Vine Street! This charming 3-bedroom, 2-bathroom residence in St. Catharines' desirable North End offers the perfect blend of comfort, style, and an incredible outdoor retreat. Step inside and discover a thoughtfully updated main floor, boasting newly refinished flooring that sets a fresh, modern tone. The heart of this home, the kitchen, has been revitalized with sleek new countertops, offering ample prep space and a bright, inviting atmosphere. What truly sets it apart is the delightful view directly out to your backyard haven, promising seamless indoor-outdoor living. The true gem of this property is its impressive 262-foot deep lot, providing an expansive and fully fenced yard for ultimate privacy and enjoyment. Imagine summer evenings on your charming porch, complete with a stylish pergola, leading directly to your very own relaxing hot tub the perfect spot to unwind after a long day or entertain friends and family. Practicality meets convenience with a 1.5 car detached garage, offering excellent storage or workshop potential, complemented by ample parking for multiple vehicles. Nestled in the family-friendly North End, 231 Vine Street provides easy access to local amenities, schools, parks, and major transportation routes, making it an ideal location for all lifestyles. (id:41954)
1 - 155 Killarney Road
London North (North H), Ontario
Located in North/East London in the Northridge subdivision this 3 bedroom, 2.5 bathroom townhouse is one of only 14 units in this small complex. 1 car attached garage, inside entry and automatic opener. Main floor features large foyer, 2 piece bath, open wood staircase with runner to 2nd floor, living room with beautiful floor and gas fireplace, formal dining room with Vinyl floor and terrace doors to 12' x 10' deck area, modern white cabinets in the kitchen with updated countertop, newer fridge and stove,& dishwasher. 2nd floor features new carpet in all bedrooms new in 2020, large primary bedroom with walk in closet and 3 piece en-suite bathroom, 2 additional bedrooms and a 3-piece family bathroom. Unfinished lower level with laundry room with washer and dryer incl. Hi-Efficiency Forced air natural gas furnace with central air replaced in 2016, 100 amp electrical service. This is all in one home. See it to believe it. (id:41954)
226 Brant Road
Brant (South Dumfries), Ontario
This impressive, completely renovated 3+4 bedroom/ 3.5 bath home is in immaculate condition, having had a major addition/renovation just 2 years ago. The front entrance has an exposed aggregate walkway with 2 steps up to the covered front porch. Quality craftsmanship is evident throughout. Sitting on a 1 acre lot, this home was designed for entertaining. You'll love the open concept layout and the quality finishes. Premium laminate flooring, wide baseboards, top quality doors and millwork, and a chefs kitchen with walk-in pantry, white cabinets, quartz countertops and a huge island with bar seating. Open concept with gas fireplace, a 2 piece powder room, 5 piece bathroom, primary bedroom with 4 piece ensuite with glassed in shower, and 2 additional bedrooms and an office on this level. This airy space has sliders to the backyard and a main floor laundry room with access to the double garage featuring a separate hydro panel and a Tesla fast charger. Outside, the private backyard has 2 covered entertainment areas. The main deck is covered and there is an additional 25ft X 25ft exposed aggregate covered patio designed to support a hot tub. The large inground, fenced, heated saltwater pool is set back for privacy and has a 12X12 concrete pad beside for a future storage shed with hydro line in place. The lower level is down an open wrought iron staircase with wood treads and has a central rec room, a gaming nook, 4 additional bedrooms, another full 4 piece bathroom with glassed in shower, and a utility room full of the latest technology including dual iron water treatment system, HRV heat recovery, Waterloo systems septic system and more. All bedrooms are carpeted and all bathrooms have ceramic floors and quartz countertops. This could be your generational family home with a very rare 7 bedroom setup with 3.5 bathrooms. Room for a large family and space to spare. Parking for 10 vehicles plenty of space when visitors come to enjoy your backyard parties. (id:41954)
172 Alderlea Avenue
Hamilton, Ontario
Executive Detached Home Situated on a Stunning Lot in the Heart of Mount Hope, Offering True Turn-Key Living! Featuring Separate Living and Dining Areas Filled With Natural Sunlight, a Family Room With Vaulted Ceilings, and a Beautifully Upgraded Custom Kitchen (2020) With a Center Island, Quartz Countertops, and Stainless Steel Appliances. the Second Level Boasts Three Spacious Bedrooms and Two Full Bathrooms, All Upgraded With Quartz Countertops (2021). Recent Updates Include New Flooring Upstairs and Downstairs (2023/24), Fresh Paint (2021), Modernized Fireplaces (2021), and Eco-Friendly Lighting With Updated Fixtures. The large Finished Basement Offers a Spacious Entertainment/Rec Room, a Full Bathroom, One Bedroom, and a Den Providing Endless Possibilities. The backyard Is an Entertainer's Dream With a Well-Maintained Above-Ground Pool (Liner Replaced in 2023), a Revamped and Painted Deck (2024), and Ample Space for Gatherings. Conveniently Located with Easy Access to Upper James, Highway 6, Hamilton Airport, Schools, Transportation, Shopping, and Just Minutes From Highway 403 and The QEW. (id:41954)
D2 & D3 - 900 Rathburn Road
Mississauga (Creditview), Ontario
Location, Location! Incredible opportunity to own a fully equipped restaurant in a prime Mississauga area. Offers 2,200 sq. ft. of space with seating for 90 guests. Rare high-traffic location with excellent visibility and strong growth potential. Ideal for a wide range of food concepts. Monthly rent is $7,900. A must-see for serious buyers! (id:41954)
503 - 2560 Eglinton Avenue W
Mississauga (Central Erin Mills), Ontario
Step Into 783 Sq ft Of Luxury Including Balcony. Welcome To This 1 Bedroom + Huge Den (Can Be easily Used As 2nd Bedroom) Condo In The Heart Of Mississauga. Fantastic Location With Walking Distance To Erin Mills Town Centre, Walmart, Credit Valley Hospital, Transit, Restaurants & The List Continues. Quick Access To Major Highway 403. This Beautiful Condo Features Extra High Ceilings, A Huge Walkout Balcony With Unobstructed Views, Open Concept Living/Dining & Kitchen, A Den For Home Office & A Primary Suite With Access To 4Pc Bath. Floor To Ceiling Windows Brings In A Lot Of Natural Light Throughout The Day. For Your Added Convenience, This Unit Comes With An Underground Parking & An Extra Huge Locker For Storage. Perfect Opportunity For First Time Home Buyers. Maintenance Fees Covers All Your Utilities Except Hydro. Must Visit Before Its Gone. Wow 11 Feet (Approx) Ceiling Heights. (id:41954)
6012 - 3883 Quartz Road
Mississauga (City Centre), Ontario
This contemporary 2-storey 2Bed+Den/2.5 bath Penthouse is located in the award-winning luxurious residence of M City 2. Elegant Cartier kitchen with built-in appliances. Quartz countertops in the kitchen and bathrooms. The bright living room area flows seamlessly into the expansive private balcony with a lake Ontario view. The primary bedroom includes a large walk-in closet and a 4pc ensuite. Enjoy world-class amenities including a state-of-the-art fitness center, outdoor pool, party rooms, indoor/outdoor playgrounds for kids, saunas, sports bar, rooftop terrace with BBQ and dining area and much more. Located in the heart of Mississauga, steps away from Square One, dining, entertainment and public transit. Close to Sheridan College and UTM. Easy access to major highways. Parking is included. Locker is available for purchase. Don't miss this opportunity to make this luxury suite your new home. Parking Maintenance fees are included in the maintenance fee. (id:41954)
265 Scott Boulevard
Milton (Sc Scott), Ontario
2986 SQFT - A Masterpiece Of Modern Living In This Stunning, Well-Maintained Property, Showcasing Bright And Spacious Interiors. With Five Expansive Bedrooms And Three Full Washrooms Upstairs, There's Ample Space For Relaxation And Entertainment. Two Separate Staircases Lead To The Partially Finished Basement With One Of Them Having Convenient Access From The Garage. The Grand, Oversized Foyer Provides A Warm Welcome, While Exquisite Hardwood Floors, Elegant Pot Lights, And Decorative Archways Add A Touch Of Sophistication. The Family Room Features A Cozy Gas Fireplace, And The Kitchen Boasts A Versatile, Movable Island That Can Create An Optional Breakfast Area. With Ample Cabinet And Counter Space, Plus A Functional Pantry, Meal Prep Is A Breeze. The Master Bathroom Is A Serene Oasis, Complete With A Soaker Tub, Separate His/Hers Sinks, And Walk-In Closets. Enjoy Relaxing On The Covered Front Porch Or In The Expansive Backyard Retreat, And Take Advantage Of The Prime Location With Easy Access To Public Transit. Don't Miss This Incredible Opportunity! Book Your Showing Today And Make This Luxurious Home Yours! (id:41954)
909 Asleton Boulevard
Milton (Wi Willmott), Ontario
Welcome to this stunning detached home, perfectly blending comfort and functionality. Featuring a finished basement with a separate entrance, this residence is nestled in a family-friendly neighborhood and offers an inviting layout for modern living.The main level includes a spacious living and dining area, complemented by hardwood flooring and a separate family room.The well-designed kitchen boasts ample counter space, plenty of cabinetry, and room for a breakfast nook ideal for both daily family meals and entertaining guests.Upstairs, youll find four generously sized bedrooms, including a primary suite with a walk-in closet and ensuite bathroom.Each room is filled with natural light and ample storage, perfect for a growing family. For added convenience, the second floor includes a laundry area.The fully finished basement features a self-contained apartment with a private entrance, complete with a living area, bedroom, and bathroom.This versatile space is ideal for extended family, guests, or as a potential rental unit for extra income. Dont miss this incredible opportunity schedule a viewing today! (id:41954)
407 Webb Drive
Mississauga (City Centre), Ontario
This contemporary 3Bed/2.5bath Townhouse is located in the award-winning luxurious residence of M City 2. The bright living room area flows seamlessly into the expansive private terrace. The primary bedroom includes a large walk-in closet and a 3pc ensuite Enjoy worldclass amenities including state-of-the-art fitness center, outdoor pool, party rooms, indoor/outdoor playgrounds for kids, saunas, sports bar, rooftop terrace with BBQ and dining area and much more. Located in the heart of Mississauga, steps away from Square One, dining, entertainment and public transit. Close to Sheridan College and UTM. Easy access to major highways. One parking included. Don't miss this opportunity to make this luxury suite your new home. Parking maintenance fees are included in the maintenance fees. (id:41954)
J2 - 63 Ferris Lane
Barrie (Cundles East), Ontario
Top 5 Reasons You Will Love This Condo: 1) Discover this beautifully maintained townhouse, where affordable monthly fees cover essential amenities such as water, internet, cable, and more, making it an incredible value for any buyer, coupled with a peaceful backyard retreat featuring a relaxing hot tub and no rear neighbours 2) Step inside to discover a host of modern upgrades, including a stunning Norcab custom kitchen renovation, boasting soft-close drawers and cabinetry, luxurious quartz countertops, and top-of-the-line appliances, perfect for both everyday living and entertaining, alongside additional recent updates including a high-efficiency furnace and central air conditioning, both installed in 2023 for year-round comfort 3) The spacious main level is designed for easy living, delivering a large, inviting living room and an elegant dining area with ample space for family gatherings or hosting guests 4) Upstairs, you'll find three generously sized bedrooms, each offering plenty of natural light and closet space, while the updated bathrooms bring a fresh, modern feel to the home; downstairs, the cozy recreation room provides a perfect space for movie nights, a home gym, or a quiet work-from-home setup 5) Additional features include a convenient single-car garage and a pristine interior, making this home truly move-in ready and waiting for you. 1,173 above grade sq.ft. plus a finished lower level. Visit our website for more detailed information. (id:41954)
14 Lindsay Court
Barrie (0 North), Ontario
Beautifully updated 3+1 bedroom detached home, ideally situated on a quiet cul-de-sac in the heart of Barrie. Move-in ready and full of modern upgrades, this home features stylish laminate flooring throughout, updated bathrooms, and a sleek kitchen with stainless steel appliances. The spacious living room is warmed by a cozy Napoleon gas fireplace, perfect for relaxing evenings. Spacious sun filled Dining area. A legal basement apartment with a separate entrance and its own laundry offers excellent rental income potential or space for extended family. Major updates have been completed for peace of mind, including a new roof, siding, soffits, fascia, eavestrough, and driveway in 2021, a newer furnace (19), A/C (24), front door (19), Electrical Panel 200Amp (24) and windows (16). City permitted and approved to install a bathroom in the primary room equipped with a rough-in. Property is tenanted at the upper level month-to-month for $2300/mth and $1300/mth for basement for one year contract ending April 2026. Upper Tenants are willing to stay. Centrally located, this home is close to great schools, shopping, Little Lake, and Highway 400making it perfect for families, commuters, or investors alike. Dont miss this incredible opportunity to own a versatile and beautifully maintained home in one of Barries most sought-after neighborhoods. (id:41954)
102 Crawford Rose Drive
Aurora (Aurora Heights), Ontario
Welcome to 102 Crawford Rose Drive, a large 2-storey home featuring 4 bedrooms, 3+1 bathrooms, a finished basement with a backyard walkout, a double garage, and great curb appeal! You'll be impressed by the large windows and desirable floor plan this home offers, perfect for easy everyday living and entertaining. Off the foyer, French doors open to the spacious and bright living room, which flows into the elegant formal dining room. The eat-in kitchen is an exceptional size, featuring light tones, ample storage, a centre island, expansive windows, and a walk-out to a large, wrap-around elevated deck. The breakfast area opens to the tasteful family room. Also on the main floor is an office, the laundry room, a 2-piece bathroom, and inside entry from the double garage. A stately staircase leads to the second floor, where you'll find the large primary suite, complete with two generous walk-in closets and a spa-like 5-piece ensuite. Three additional spacious bedrooms and a 4-piece bathroom complete the upper level. The basement offers a large recreation room with endless options for use, including as a media or games room, along with a wet bar, 3-piece bathroom, convenient backyard walk-out, and abundant storage. Ideal for enjoying the outdoors, the backyard features a large open patio and greenery. Conveniently located close to schools, parks, trails, golf courses, and a wide range of amenities. (id:41954)
41 Bonny Meadows Drive
Aurora (Aurora Highlands), Ontario
Welcome to Aurora Highlands, one of the most desirable and family-friendly neighborhoods within the GTA. As you enter this bright and spacious home, you are greeted by a large foyer leading into the combined living/dining area. Adjacent to the entry is a designated office space, powder room and main floor laundry. Down the hall, you will discover a family-size open-concept kitchen, complete with an eat-in breakfast area and traditional family room. The second story of the home features, four large bedrooms, two full washrooms, including a five-piece ensuite in the primary bedroom. On the lower level, you will find a large recreational space, fifth bedroom with semi-ensuite washroom, a workout area, and a second kitchen/living space, perfect for those seeking an in-law suite or simply entertaining family and friends. Outside is a fully fenced backyard, lined with mature trees, offering optimum privacy to relax and enjoy . Conveniently located close to schools, parks, walking trails, golf courses, restaurants, shopping & amenities. This well-maintained home, is truly a must-see! Shingle replaced in 2023, Driveway repaved in 2023, Attic re-insulated 2025, Furnace & Hot Water Heater - Owned (id:41954)
38 Beck Avenue
Toronto (East End-Danforth), Ontario
Power of Sale - Location, Location, Location! Great opportunity for renovator or handy individual to acquire a detached property at a great price in a fantastic family neighborhood on a quiet tree lined street, beautiful mature oak trees through out the neighborhood. Located within the Woodbine & Danforth area and a short walk to Subway Station, Go Station, parks, and all amenities the Danforth has to offer. Main floor features an open concept layout with a walk out to a large deck and yard. Separate side entrance to the basement. Spacious and inviting front veranda. Generous sized primary bedroom with 3pc en-suite. With some renos and finishes, can transform this to a beautiful home for many years to come. Sold under power of sale. Seller/Agents make no warranties or representations of any kind. Sold in "as is" where is condition. Seller take back mortgage available. (id:41954)
12 The Bridle Path
Clarington (Bowmanville), Ontario
Attention First-Time Home Buyers! Welcome to 12 The Bridle Path, a beautiful 3-bedroom, 2-bath condo townhome nestled in a quiet, family-friendly complex in Bowmanville. This bright and spacious home features a modern kitchen with quartz countertops, ceramic backsplash, stainless steel appliances, and a breakfast bar overlooking a sunlit dining area. The open-concept living/dining room is enhanced with crown moulding and pot lights, creating a warm, inviting atmosphere. Enjoy a spacious main-floor family room, interior garage access, and walk-out access to a fully fenced private backyard with no neighbours behind for added privacy. This home is Move-in ready and ideally located close to schools, parks, scenic trails, and major highways! Don't miss this ideal starter home in a fantastic location! (id:41954)
98 Hogarth Avenue
Toronto (North Riverdale), Ontario
Welcome to this exceptional 3-storey custom-built home offering 4+1 bedrooms and 5 bathrooms in one of Toronto's most desirable neighborhoods. Nestled on a picturesque tree-lined street in North Riverdale, this architectural gem seamlessly blends contemporary luxury with the charm of an established community. The heart of this home features a stunning open-concept design with soaring 10-foot ceilings and beautiful herringbone oak flooring throughout. The chef's kitchen is a culinary masterpiece boasting custom built-in storage solutions, premium Thermador gas range, and high-end appliances that will inspire your inner chef. The rear family room, complete with cozy fireplace, flows seamlessly to a generous deck and private backyard - perfect for entertaining or quiet relaxation. Two well-appointed bedrooms feature custom built-in storage and desk areas, while the large office space offers flexibility to serve as a fifth bedroom if needed. The rear bedroom includes a luxurious 4-piece ensuite, creating a perfect guest suite or teenager's retreat. Your private oasis awaits with a massive primary bedroom featuring a romantic fireplace and walkout to your own private deck. The walk-through closet offers abundant storage for the most discerning wardrobe, while the spa-inspired ensuite bathroom showcases a rainfall shower, soaking tub, double vanity, and an abundance of natural light. Massive windows throughout flood every room with natural light. Custom millwork and built-ins maximize both style and functionality. One-car detached garage plus additional parking. Premium finishes and attention to detail throughout. Steps from the vibrant Danforth strip, world-class restaurants, boutique shopping, and excellent public transit connections. Top-rated schools and beautiful parks including Riverdale Park are literally at your doorstep, making this ideal for families seeking the perfect balance of urban convenience and neighborhood tranquility. (id:41954)


