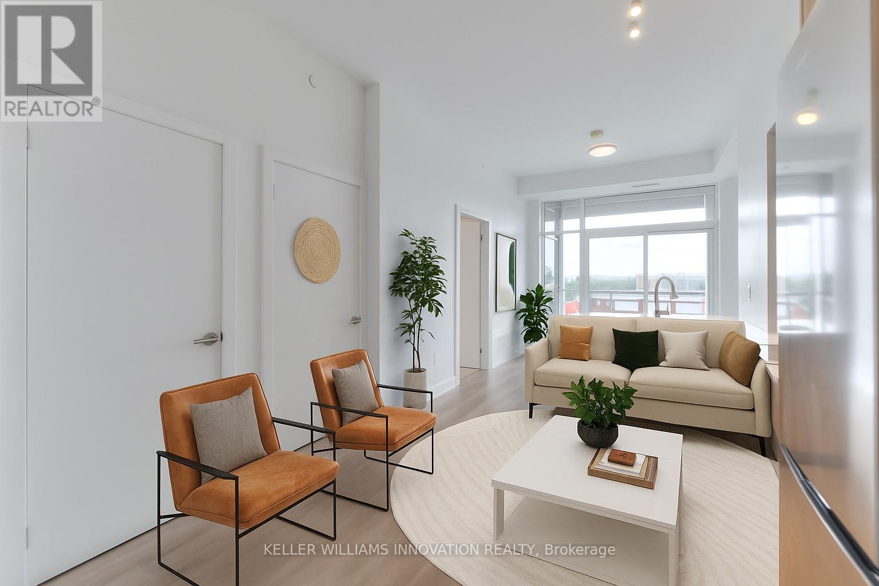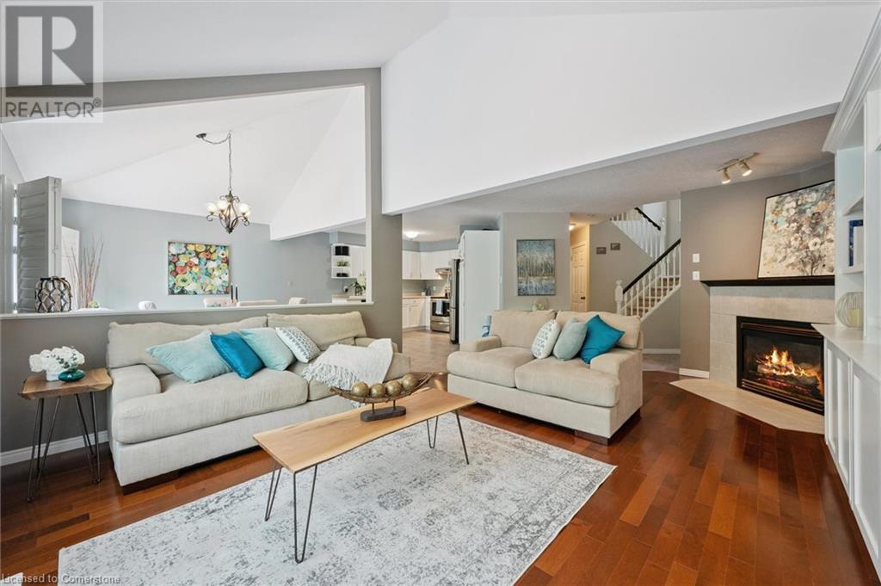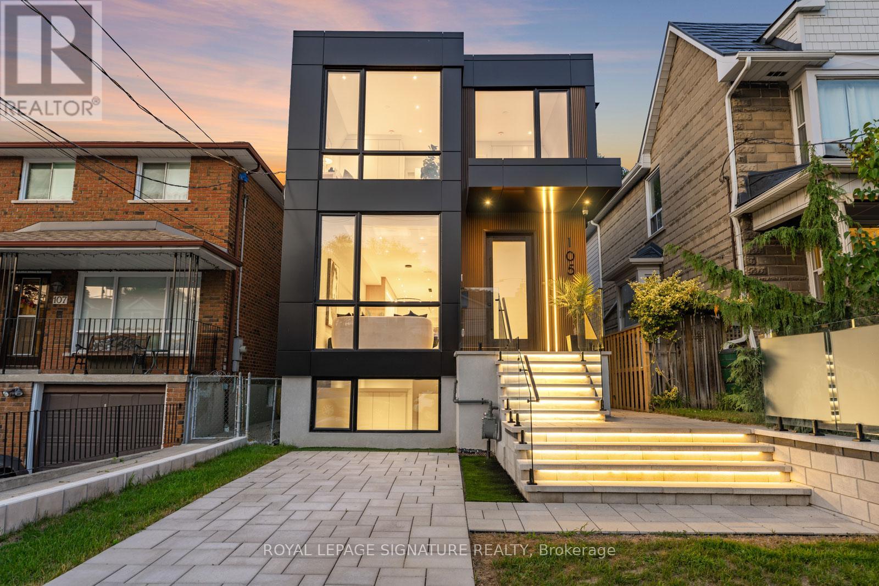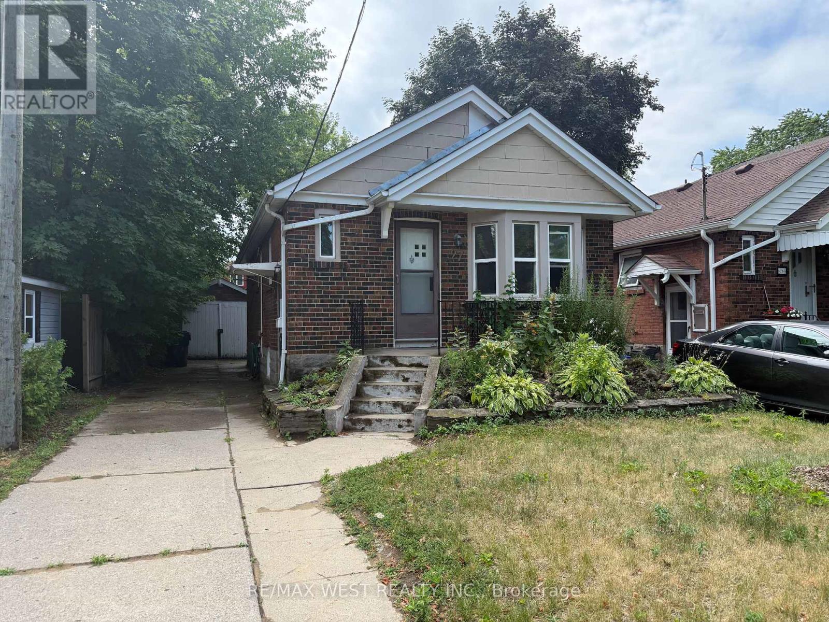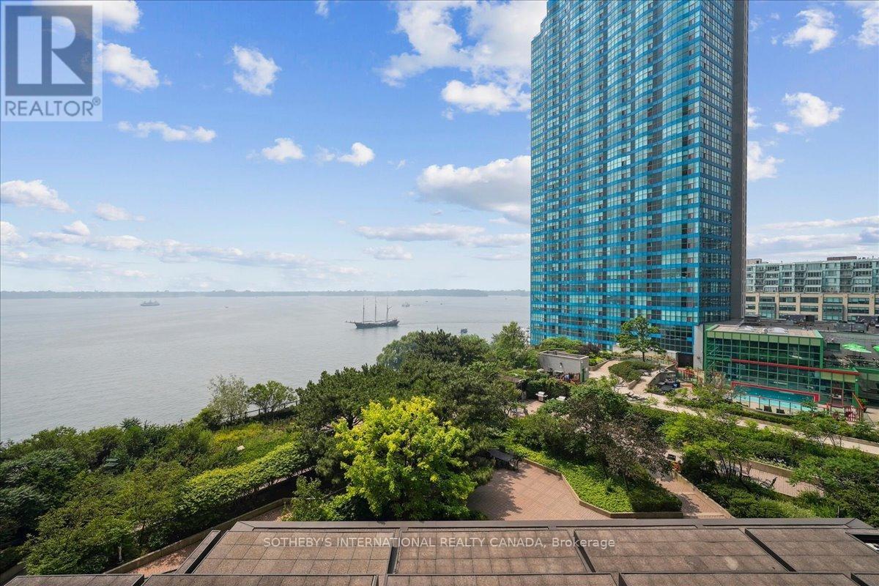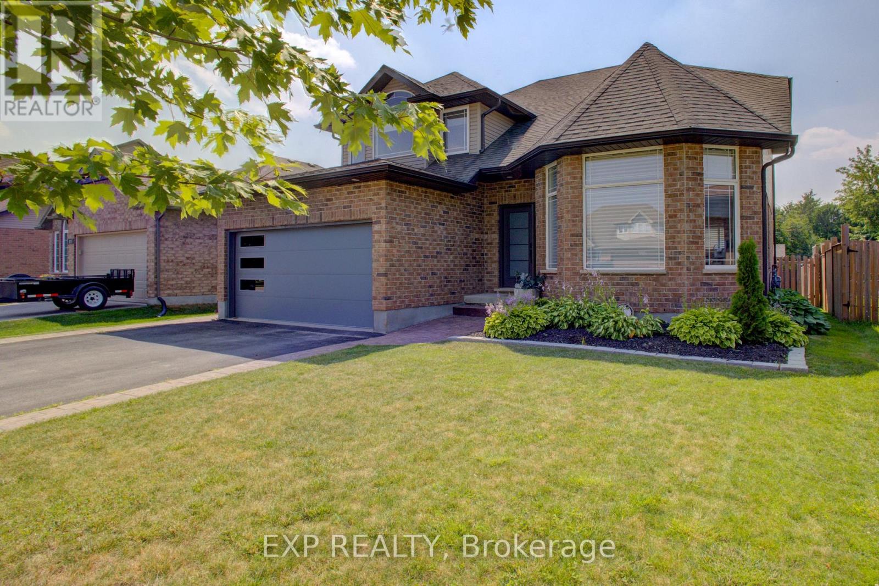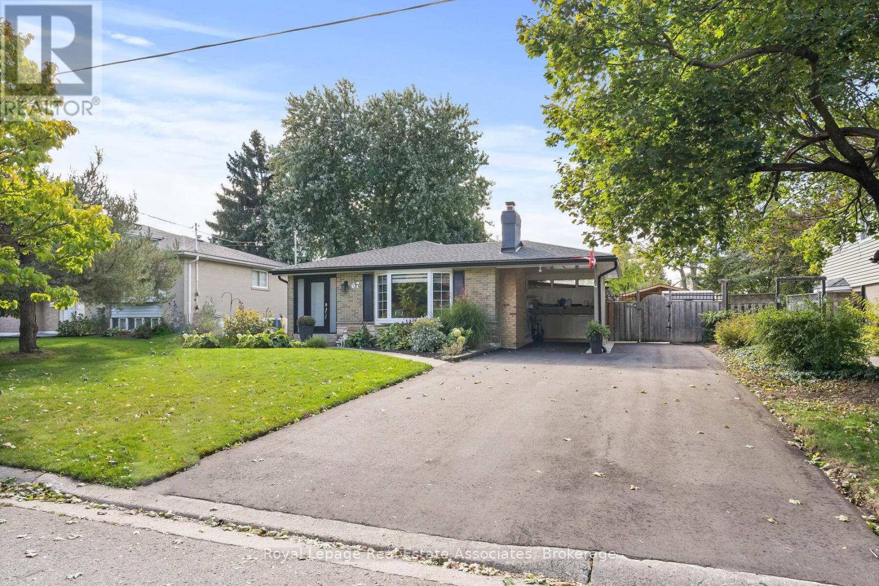22 Mayflower Street
Whitby (Blue Grass Meadows), Ontario
Absolutely Exquisite! Detached Home Located On Highly Desirable Whitby Core. This Spacious Beautiful Home Offers 4+2 bedrooms, 4 Baths & Has Been Meticulously Maintained & Updated. Open Concept Eat-In Kitchen. Walk Out To Spacious Yard. Above Ground Pool. Finished Walk out Basement. Newer Windows, Newer Furnace, Water Heater and Air Conditioner. Lot of Natural Light. Steps To 401, Close To School, Grocery Stores, Shopping And Public Transit. Above Ground pool to be removed. (id:41954)
108 Morrison Road
Kitchener, Ontario
Don’t Miss This Opportunity Near Chicopee Ski Hill! This beautiful three bedroom, two-bathroom home is located in one of Kitchener’s most desirable neighbourhoods and just steps from Chicopee Ski Hill, Morrison Park, Chicopee Tube Park and scenic trails! The main floor offers hardwood flooring and a functional kitchen with plenty of counter and cupboard space - ideal for everyday living and entertaining! The bright, inviting living room is filled with natural light and leads to the generously sized bedrooms and a 3-piece bathroom! The fully finished lower level (with in-law suite potential) offers a spacious rec room with a cozy gas fireplace, laundry room, dedicated storage and a workshop! Step outside to a fully fenced, private backyard, the perfect space for relaxing, entertaining or letting kids and pets play safely! Additional highlights include parking for five vehicles, an attached garage with inside entry, shed with power and convenient access to the 401, Sportsworld, Costco, restaurants, schools, transit, and much more! The perfect blend of urban convenience and outdoor adventure! Experience all this home has to offer! New metal roof (2017) Furnace (2017) Water Softener (2024) Sump Pump (2015) and a 100-amp breaker panel! (id:41954)
51 Marsh Crescent
Guelph (Pineridge/westminster Woods), Ontario
Welcome to 51 Marsh Cres, a spectacular 3-bedroom home in the heart of one of Guelph's most sought-after neighbourhoods! This charming detached home offers the perfect blend of comfort, function & convenience-ideal for growing families! Step inside & discover a bright welcoming main floor featuring beautiful hardwood flooring and an open-concept layout perfect for everyday living. Eat-in kitchen is thoughtfully designed offering fresh white cabinetry, S/S appliances & abundant counter/cabinetry space. Sliding doors off the dining area open to a spacious deck overlooking the backyard-a fantastic spot for BBQs, entertaining friends or relaxing after a long day. The elegant living room boasts a cozy fireplace, soaring cathedral ceilings, custom built-in and a wall of windows allowing the natural light to illuminate the room. A powder room completes this level. Upstairs you'll find 3 large bedrooms, each with plenty of natural light & double closets. The primary offers beautiful vaulted ceilings! The main bathroom offers both a tub and a shower combination and a skylight. The partially finished basement includes a rough-in bathroom & framed walls making it easy to customize additional living space to suit your needs-whether you're dreaming of a rec room, home office or extra bedroom. The insulated 2-car garage, currently set up as a home gym, allows for year-round use. Whether you'd like to keep it as a fitness area, workshop or secure parking, the flexibility is yours. The roof was replaced in 2016 offering peace of mind for years to come. 51 Marsh Cres is located on a quiet family-friendly street within walking distance of Sir Isaac Brock Public School, Colonial Drive Park & St. Ignatius of Loyola Catholic School. Every day errands are a breeze with grocery stores, restaurants, fitness centres, health clinics, banks, the LCBO & Pergola Theatres all nearby. Plus, commuters will love the quick access to Highway 401, making their drive easier than ever! (id:41954)
12 Beaverloch Drive
Thorold (Confederation Heights), Ontario
Discover the perfect blend of style, comfort, and location at 12 Beaverloch Drive in Thorold! This beautifully maintained freehold townhouse is the ideal choice for families, professionals, or investors looking to get into a growing, in-demand community. Step inside to a bright, open-concept main floor with 9-foot ceilings, sleek vinyl flooring, modern pot lights, upgraded light fixtures, and convenient garage access. The kitchen is a showstopper with custom cabinetry, quartz countertops, and a large central island perfect for family meals or entertaining guests. Upstairs, you'll find three generously sized bedrooms, including a spacious primary suite with a 4-piece ensuite and his-and-her closets. Upper-level laundry adds to the convenience. Located within walking distance to schools and just minutes from major shopping, highway access, Brock University, and Niagara College this home offers unbeatable value in one of Thorolds most desirable areas. Property is currently tenanted on a month-to-month basis. Minimum 24 hours notice required for showings. Buyer to verify all information and perform their own due diligence. Garage door(s) equipped with HP LiftMaster opener(s) and come with 2 remotes. Don't miss this opportunity book your private tour today and make this incredible home yours! (id:41954)
644 Elm Street
Port Colborne (Main Street), Ontario
Step back in time with this delightful 4-bedroom, 2-bathroom home, boasting over 110 years of character and charm! The main floor features an inviting living room with built-in bookshelves that exude warmth and coziness alongside a bedroom, perfect for those seeking convenience and accessibility. The home's history is beautifully showcased in its original woodwork, high ceilings, and large windows, all contributing to a bright and airy atmosphere throughout. Upstairs you'll find a sizeable primary bedroom with vaulted ceilings and it's own private walk-out balcony, 2 further bedrooms and a bonus den. The detached 1.5 car garage provides plenty of storage space or a spot for your hobby projects (insulated 2024). The large backyard is a true highlight, offering a peaceful retreat with a towering maple tree that provides plenty of shade to the fun playground below. Recent updates: Shingles and HWH 2018, main floor bathroom & laundry room 2021, furnace and AC 2024. Don't miss out on the chance to make this one-of-a-kind home yours! (id:41954)
5w - 174 Mountain Park Avenue
Hamilton (Eastmount), Ontario
Experience Elevated Living at The Madison, Hamilton's Most Prestigious Address Perched on the brow of the escarpment, The Madison is one of Hamilton's most exclusive and prestigious buildings, offering unobstructed panoramic views stretching to the Toronto skyline on clear days. With only two residences per floor and direct elevator access into your unit, privacy and sophistication are paramount. This expansive, custom-designed 2,507 sq ft residence was crafted in collaboration with an architect to deliver timeless elegance and functionality. Completed in 2016, it features 3 spacious bedrooms, a den, 3 full bathrooms, and an open-concept great room that seamlessly blends form and function. Sunlight pours through floor-to-ceiling tinted windows, highlighting exquisite details like custom millwork, crown moulding, rich hardwood flooring, and designer lighting. Enjoy indoor-outdoor living with two private balconies overlooking the city, lake, and beyond. High-end touches include motorized blinds, built-in speakers, granite countertops, and premium fixtures throughout .Located just moments from Juravinski Hospital, charming local shops, and peaceful parks, with the escarpment stairs and transit mere steps away, this boutique building combines urban convenience with natural serenity. Two underground parking spaces and a locker are included for ultimate convenience. For the discerning buyer seeking absolute luxury and a truly rare opportunity in one of Hamilton's finest residences, The Madison delivers an unparalleled lifestyle defined by privacy, prestige, and breathtaking views. (id:41954)
404 - 607 King Street W
Kitchener, Ontario
Welcome to Station Park Duo Tower, located at 607 King Street West in the heart of vibrant downtown Kitchener! This brand-new condo offers modern living in a sleek and stylish setting. Unit C404 features a thoughtfully designed 1-bedroom layout with the PC-1D floor plan, providing functional space and comfort. Enjoy contemporary finishes, large windows, and access to incredible building amenities that blend urban living with luxury. Residents of Station Park enjoy access to top-tier amenities and proximity to transit, tech hubs, dining, shopping, and parks. Whether you're a first-time buyer, investor, or downsizer, this is an excellent opportunity to be part of one of Kitchener's most exciting communities. The unit includes a décor credit, offering customization options to suit your taste. Don't miss your chance to live in one of the regions most innovative developments. Property taxes not yet assessed for this property. (id:41954)
44 Amethyst Circle
Brampton (Bram East), Ontario
Come & Check Out This Upgraded & Newly Painted Semi-Detached Home Comes With Finished Basement. Main Floor Features Separate Family Room, Combined Living & Dining Room. Brand New Laminate Throughout The Main & Second Floor. Pot Lights Throughout The Main Floor. Upgraded Kitchen Is Equipped With S/S Appliances & Brand New Quartz Countertop. Second Floor Offers 3 Good Size Bedrooms. Master Bedroom With Ensuite Bath & Closet. Finished Basement With Rec Room. Upgraded House With New Roof, Smooth Ceiling & Pot Lights On The Main Floor. New Vanity In The Powder Room & All Washrooms Upgraded With Quartz Countertop. (id:41954)
88 Puget Street
Barrie (Codrington), Ontario
Prime old east end Barrie location!! This updated detached bungalow is situated on the corner of two of the most desirable streets in town (Puget & Napier) and is steps away from Johnson's Beach, North Shore Walking Trails, Barrie Yacht Club, top rated schools, and downtowns best shopping & restaurants. This oversized detached garage with loft has endless possibilities (Built in 2017). Use garage to comfortably fit 2 cars inside, as a work shop, or even offers the possibility you can convert the space into a Detached Dwelling Unit (has separate electrical panel in garage). Beautiful curb appeal with updated wrap around deck at front of home plus deck ideal for bbq/entertaining in rear yard. Fully fenced mature lot. This fully finished bungalow offers 1323 sq ft of above grade living space plus a fully finished basement. 3 beds upstairs + 2 beds down. Primary bedroom boasts cathedral ceilings, large windows, gas fireplace, 8ft tall closets plus a shiplap feature wall which could easily also be used as a great room for additional living area. Surprisingly large 2nd bedroom. Updated flooring, baseboards, doors & hardware in 2017. Kitchen has tons of cabinetry, stainless steel appliances & is open to the living room ideal for entertaining. Finished basement offers a large bedroom with beautifully renovated 3pc ensuite with heating tile floors, a second bedroom, bar, 2pc powder room and rec room (new carpet and freshly painted 2023). Upgraded light fixtures throughout. 200 amp electrical service. Come view and fall in love with this old east end stunner! (id:41954)
1010 - 2 Rean Drive
Toronto (Bayview Village), Ontario
Fantastic Opportunity To Own A Gorgeous Renovated 1+1 And 2 Full Bathrooms Condo In Highly Sought After Bayview Village - Fully Renovated In 2025 With Over $90K In Premium Upgrades! This Exceptional Home Located In The Quiet North Tower Away From The Highway, Spacious Den Easily Fits A Queen-size Bed And Perfect As 2nd Bedroom Or Home Office, Two Full Bathrooms With Quartz Countertops And Modern Tile, Floor-To -Ceiling Windows With Plenty Of Natural Light, Two Walk-Out Doors From Living Room And Master Bedroom To Extra Large Balcony Enjoy Beautiful Sunshine And South-facing City View, Smooth Ceiling, Vinyle Floor Throughout, Luxury Kitchen With Quartz Countertop And Undermount Sink, Customize Pantry With Spice Pull-out, High End Stainless Steel Appliances With KitchenAid Brand, Mirrored His-and-hers Closets, Separate Laundry Room With Ample Storage, Underground Parking Spot Close To Elevator. All-Inclusive Maintenance Fee(Hydro/Water/Heat/AC) With Parking & Locker Included, Well-Managed Building With Incredible Spa Like Amenities: In-door Pool, Spa, Virtual Golf, Gym, Sauna, Billard Room, BBQs And Communal Courtyard, Guest Suites, Party Room, 24 Hrs Concierge, Roof Top Terraces, Media Room, Ping Pong Room, Residents' Office Space, Children's Playroom, Meeting Room, Visitor Parking. Life At This Daniels Waldorf Building Has Something For Everyone, Bayview Village Shopping Mall, YMCA, Subway Station, Parks, Public Transit Just Steps Away, Quick Access To Highway 401 And 404, Commuting To The Downtown Core Or Escaping The City For The Weekend Has Never Been Easier, Close To Library, Community Center, North York General Hospital, Canadian College Of Naturopanthic Medicine, Restaurants, Bars, Shops, Supermarket And Much More, Won't Last Long, Must See!!! **Status Certificate And Home Inspection Report Available Upon Request. 3D Matterport & Virtual Tour Attached** (id:41954)
51 Marsh Crescent
Guelph, Ontario
Welcome to 51 Marsh Cres, a spectacular 3-bedroom home in the heart of one of Guelph’s most sought-after neighbourhoods! This charming detached home offers the perfect blend of comfort, function & convenience—ideal for growing families! Step inside & discover a bright welcoming main floor featuring beautiful hardwood flooring and an open-concept layout perfect for everyday living. Eat-in kitchen is thoughtfully designed offering fresh white cabinetry, S/S appliances & abundant counter/cabinetry space. Sliding doors off the dining area open to a spacious deck overlooking the backyard—a fantastic spot for BBQs, entertaining friends or relaxing after a long day. The elegant living room boasts a cozy fireplace, soaring cathedral ceilings, custom-built-in and a wall of windows allowing the natural light to illuminate the room. A powder room completes this level. Upstairs you’ll find 3 large bedrooms, each with plenty of natural light & double closets. The primary offers beautiful vaulted ceilings! The main bathroom offers both a tub and a shower combination and a skylight. The partially finished basement includes a rough-in bathroom & framed walls making it easy to customize additional living space to suit your needs—whether you’re dreaming of a rec room, home office or extra bedroom. The insulated 2-car garage, currently set up as a home gym, allows for year-round use. Whether you’d like to keep it as a fitness area, workshop or secure parking, the flexibility is yours. The roof was replaced in 2016 offering peace of mind for years to come. 51 Marsh Cres is located on a quiet family-friendly street within walking distance of Sir Isaac Brock Public School, Colonial Drive Park & St. Ignatius of Loyola Catholic School. Every day errands are a breeze with grocery stores, restaurants, fitness centres, health clinics, banks, the LCBO & Pergola Theatres all nearby. Plus, commuters will love the quick access to Highway 401, making their drive easier than ever! (id:41954)
149 Vantage Loop
Newmarket (Woodland Hill), Ontario
Welcome to Your Dream Home! This stunning contemporary detached home checks all the boxes, offering style, space, and versatility for todays modern family. Step inside to find a functional layout with sun-filled principal rooms and beautiful hardwood flooring throughout the main level. The spacious kitchen features a large island, ideal for cooking and entertaining. Upstairs, there's room for everyone with 4 generously sized bedrooms and a convenient upper-level laundry room. Two of the bedrooms are connected by a Jack & Jill semi-ensuite, while a third bedroom boasts its own private ensuite and walk-in closet. The primary suite is a true oasis with two separate closets and a luxurious spa-like 5-piece ensuite. The fully finished basement is perfect for extended family or rental potential, offering a complete in-law suite with a separate bedroom, large living area, practical kitchenette, and full bathroom. Step outside to your entertainers paradise, an expansive, fully fenced backyard with a newly constructed oversized deck, perfect for gatherings and outdoor enjoyment. Situated on a spacious corner lot, this home is walking distance to parks, schools, the mall, and major amenities including big box stores. Don't miss your opportunity to call this exceptional property home! Some photos vs staged (id:41954)
105 Gledhill Avenue
Toronto (Woodbine-Lumsden), Ontario
Gorgeous custom built home on a extra deep lot with a rare, expansive backyard! An ideal escape in the heart of East York. This beautifully designed home blends luxury, function, and style in a family-friendly neighbourhood just steps to top schools, the Danforth, parks, and TTC. The open-concept main floor features engineered hardwood, custom cabinetry, and floor-to-ceiling windows that fill the space with natural light. A striking quartz waterfall island and backsplash anchor the chefs kitchen, complete with high-end stainless steel appliances and accent lighting. Spacious living and dining areas flow seamlessly into a cozy family room with a custom feature wall, gas fireplace, built-in shelving, speakers, and lighting. Oversized sliding doors open to a private deck and the exceptional backyard, perfect for entertaining or relaxing. A sleek powder room completes the main level. Upstairs, the primary suite is a private retreat with a serene balcony, walk-in closet, and spa-like 7-piece ensuite with double vanity, glass shower, and soaker tub. Three additional bedrooms each feature built-in closets and ensuite access. A second-floor laundry room adds convenience. The fully finished basement, bright from large above-grade windows and warm from radiant heated flooring, includes a spacious rec room with a massive walkout through floor-to-ceiling glass doors, a spacious and bright bedroom, full bath, and second laundry. 105 Gledhill Ave is a rare opportunity to own a thoughtfully crafted home with high-end finishes, functional design, and exceptional outdoor space in one of East Yorks most desirable pockets. (id:41954)
22 - 44 Chester Le Boulevard
Toronto (L'amoreaux), Ontario
Spacious end-unit condo townhouse that feels like a semi! This freshly painted home features 4 generous bedrooms on the second floor and a finished basement with an additional bedroomperfect for extended family, a home office, or rental income. The open-concept living and dining area flows seamlessly to a private, fenced backyard ideal for entertaining or relaxing. Enjoy the convenience of an attached garage and a private driveway with parking for 2 vehicles. Located just minutes from Fairview Mall, Bridlewood Mall, Seneca College, highways 401 & 404, and public transit. A fantastic opportunity for a young family or investor. Waiting for your personal touch book your private showing today! (id:41954)
27 Frater Avenue
Toronto (Danforth Village-East York), Ontario
32' Lot In Prime East York Location. Private Drive With Garage. Plenty Of New Builds Nearby. 2 Bed Brick Bungalow In Well Maintained Condition. Separate Entrance To Bsmt. Private Backyard, Perfect For A New Custom Home To Be Built. Location Offers Access To Vibrant & Family Friendly Neighbourhood Of Beaches & Danforth. Steps Away From Parks, Schools, Transit, Shops & Restaurants, Dvp & Downtown. (id:41954)
914 - 35 Brian Peck Crescent
Toronto (Thorncliffe Park), Ontario
Scenic On Eglinton! Rare Corner Unit for Sale with South/CN Tower View at 914 Sq.Ft. - 2 Bedroom + Den. Perfectly Situated from Leaside's Vibrant Shopping in Supermarkets, Candian Tires and Restaurant with Easy Access to Eglinton Crosstown LRT (Line 5 Eglinton) Which is a Light Rail Transit Line Expected to be Opened in September 2025. Enjoy A Public Racket Club "Fairgrounds" in Leaside. And Enjoy Urban Living at its most convenience. (id:41954)
1605 - 44 St Joseph Street
Toronto (Bay Street Corridor), Ontario
Fantastic Opportunity To Own A Beautiful Unit In The Prime Location Of Bay And Bloor! Perfect For Investors, Students, Or First Time Buyers. Built By Tridel, This Condo Has Lots of Natural Light, A Renovated Kitchen And Bathroom With Custom Cabinets, Quartz Counters, And Under Cabinet Lighting. The Large W/I Laundry Offers Plenty Of Storage. Walking Distance To The University Of Toronto, Toronto Metropolitan University, Yorkville, Queen's Park, Eaton Centre, Restaurants, Grocery Stores, And So Much More! Easy Access To The Subway And Transit. Rare All Inclusive Maintenance Fee (Electricity, Gas, Water, Rogers High Speed Internet, Cable) A Must See! (id:41954)
10 - 6 Yetta Shepway
Toronto (Don Valley Village), Ontario
Welcome to 6 Yetta Shepway, an impeccably maintained home for just over 20 years, tucked into a quiet, family-oriented neighborhood in the heart of North York. This beautifully updated residence offers a warm and inviting interior, freshly painted throughout, with recently refinished herringbone patterned floors in the front entrance and kitchen that create a cohesive and elegant flow. The spacious layout features bright, open-concept living and dining areas ideal for both entertaining and everyday family life. Upstairs, generously sized bedrooms provide comfort and privacy, while large windows fill the home with natural light. Step outside to a private backyard oasis from your finished walk-out basement---perfect for summer gatherings or peaceful afternoons. The home is part of a well-managed complex that features a large outdoor pool, ideal for enjoying warm summer days just steps from your door. Located just steps from Leslie Subway Station, this home offers seamless access to the entire city. Families will appreciate the proximity to excellent schools, community parks, and libraries, as well as top-tier amenities like North York General Hospital, CF Fairview Mall, and Peanut Plaza. The upscale Bayview Village Shopping Centre is also close by, offering a curated mix of retail, dining, and lifestyle services. Everyday essentials, from grocery stores and pharmacies to coffee shops and restaurants, are all within easy reach. With convenient access to Highways 401, 404, and the DVP, this home delivers the perfect balance of tranquility, comfort, and connectivity---ideal for anyone looking to settle into one of Toronto's most desirable communities. (id:41954)
1110 - 65 Harbour Square
Toronto (Waterfront Communities), Ontario
Welcome to your dream home at Harbourside Condos- an exquisitely reimagined 3 bedroom suite offering over 2,000 square feet of luxurious lakeside living in one of Toronto's most desirable waterfront communities. This fully renovated residence showcases elevated design, exceptional craftsmanship, and thoughtful finishes throughout, providing an unparalleled living experience. Enjoy breathtaking, panoramic views of the lake from the gourmet kitchen, dining, and living areas, while each of the three bedrooms offers stunning vistas of Toronto's iconic skyline. The seamless open-concept layout creates an inviting flow between living spaces, perfect for both everyday comfort and elegant entertaining. Wake up to glistening waters and unwind with mesmerizing sunsets all from the comfort of your own home. Perched just four floors above a lush terrace, this suite offers the ideal blend of scenic beauty and convenient access to the building's extensive amenities and 24 hour concierge. Whether you're relaxing by the pool, working out in the gym, or hosting guests, every day here feels like a getaway. Experience the epitome of modern, lakeside living at Harbourside Condos where luxury, comfort, and natural beauty converge. Enjoy the vibrant Harbourfront close to arts, dining, cultural events, parks, trails and access to downtown Toronto. Don't just live by the lake- live with it! (id:41954)
1070 Old Victoria Road
Bracebridge (Oakley), Ontario
Charming country home located on a year-round municipal road in the quaint village of Vankoughnet, directly across from the picturesque Black River. This beautifully maintained and freshly painted 3-bedroom, 2-bathroom two-storey home offers just over 1,500 sq. ft. of comfortable living space set on more than 15 acres of serene Muskoka countryside. Warm and inviting, the home features a cozy wood/cook stove (2023), a newer high-efficiency furnace (2018), a durable steel roof and a brand new kitchen installed in 2022. A spacious wrap-around porch offers the perfect place to relax rain or shine and take in the peaceful surroundings. Outdoors, it's a gardeners dream with established vegetable plots and meticulously cared for, magazine-worthy perennial gardens. A detached single-car garage adds convenience and storage, along with an attached workshop/storage area and a bonus lean-to for wood storage. This property offers a rare blend of space, privacy, and charm, ideal for nature lovers, hobby farmers, or anyone seeking the tranquility of Muskoka living. Located less than 30 minutes from Bracebridge and close proximity to snowmobile trails for winter adventures. A Generlink connection is scheduled to be installed on the hydro meter on July 24, providing backup power flexibility for peace of mind. The vacant lot to the south is also listed for sale, offering additional possibilities for expansion or investment. (id:41954)
128 Schmidt Drive
Wellington North (Arthur), Ontario
Welcome to 128 Schmidt Drive where magazine worthy upgrades, thoughtful design, and a fully finished layout set this home apart. With over 3,200 sq ft of finished living space, 5 bedrooms and 4 bathrooms, there's room here for every stage of life. Inside you'll appreciate the custom details throughout: Hunter Douglas blinds, LVP flooring, and built in California closets in key spaces, not to mention all new light fixtures and fresh paint. The gorgeous kitchen includes amazing upgraded built in appliances, lots of island seating for entertaining friends and family, plus floor-to-ceiling cabinetry with no lack of storage or prep room. Upstairs features four generous bedrooms including a stylish primary suite with walk-in closet and spa like ensuite. The finished basement offers even more flexibility with a rec room, 5th bedroom, full bath with heated floors, and a dedicated workshop space. Outside, the oversized 149' deep lot offers privacy and space for future plans...think pool, play, or dream garden. Composite decking, storage shed and lots of room to create your own special space in the great outdoors. While new construction continues just around the corner, this home is already move-in ready and loaded with value. (id:41954)
626 Vanderburgh Drive
Burlington (Lasalle), Ontario
Welcome to 626 Vanderburgh Drive. Located in beautiful South Aldershot. Close to all amenities including schools, worship, transportation and shopping, this lovely 4 level side-split has tons to offer. You will enjoy the family friendly home that is set on a large, fully fenced pool sized lot. You will LOVE the open concept main level with a stunning white kitchen, complete with stainless steel appliances, a HUGE island with granite counters and loads of cabinetry. Entertain your family and friends in in cozy, carpet free space. Enjoy the sleek fireplace and over-sized dining room, great for family gatherings. Walk out from the dining room to the deck, another place to relax. Featuring 3 spacious bedrooms, all with large windows and plenty of closet space. The ground level provides a separate entrance, making it a great space for a home office. The lower level boasts a multi purpose room that could be an extra family room or a teen retreat or an extra bedroom, depending on your needs. This home has been well cared for and tastefully updated. There is nothing to do but move in and enjoy! (id:41954)
1073 Mesa Crescent
Mississauga (Lorne Park), Ontario
Welcome to This Lorne Park Showstopper! This Well Maintained & Recently Renovated Family Home Sits In The Heart of Lorne Park & Tecumseh School District. The Bright & Sunny Kitchen Features Granite custom Countertops & Overlooks the Family Room w/Gas Fireplace. Make Memories Sharing Laughs Around The Dining Room Table. The spacious & Sun Drenched Backyard is Private (No Back Neighbours), Fully Fenced & Ideal for Entertaining Friends, or Enjoying A Summer Bbq with friends and family. The basement also includes an extra bedroom and a 3-piece bathroom, providing the ideal retreat for guests or children. (id:41954)
67 Moore Park Crescent
Halton Hills (Georgetown), Ontario
Discover this beautifully renovated 3+1 bedroom, 2-bathroom detached home nestled on a generous lot in the sought-after Moore Park neighborhood. The open-concept layout is perfect for both daily living and entertaining, with beautiful hardwood floors throughout the living, dining, and kitchen areas. A bright bay window in the living room invites in natural light, while the custom kitchen impresses with its maple cabinets, dovetail drawers, ceramic backsplash, center island with seating, and gas stove. The main floor boasts a master bedroom with a double closet, plus two additional bedrooms with ample storage. The full finished basement has the potential for a separate entrance and features a spacious rec room warmed by a gas fireplace, pot lights, a wet bar for hosting, an extra bedroom with a closet, a 4-piece bathroom, a laundry room, and plenty of storage. Enjoy the private, fully fenced backyard with a plumbed-in saltwater pool, a hot tub, and the partially finished pool cabana with hydro and sheltered seating areas to ensure comfort year-round. With 6 parking spaces and an unbeatable location minutes from schools, parks, downtown Georgetown, the Georgetown GO Station, and more, this home offers the perfect blend of charm, and convenience. Extras: Roof (2023). Soffits/Eaves (~2021). Driveway (2024). (id:41954)






