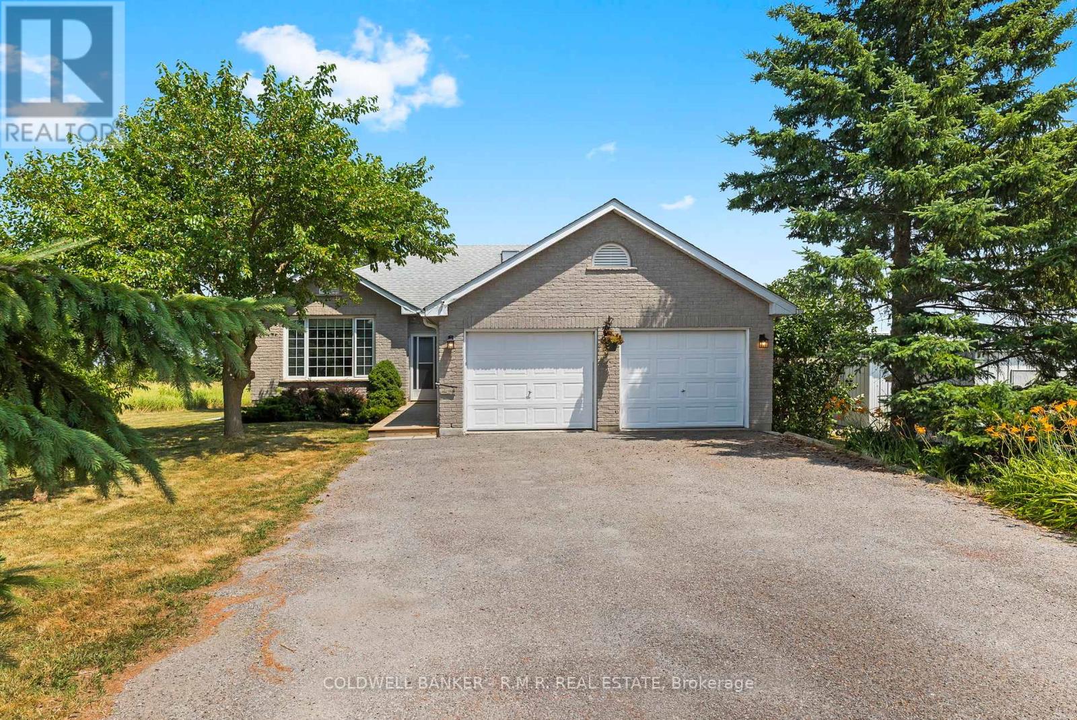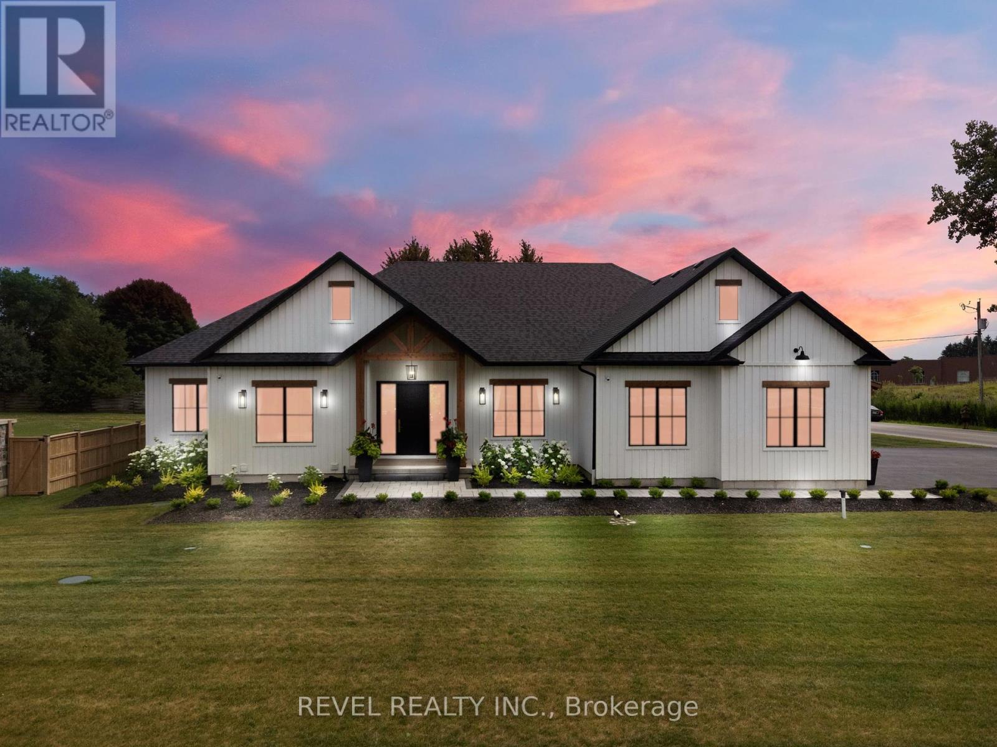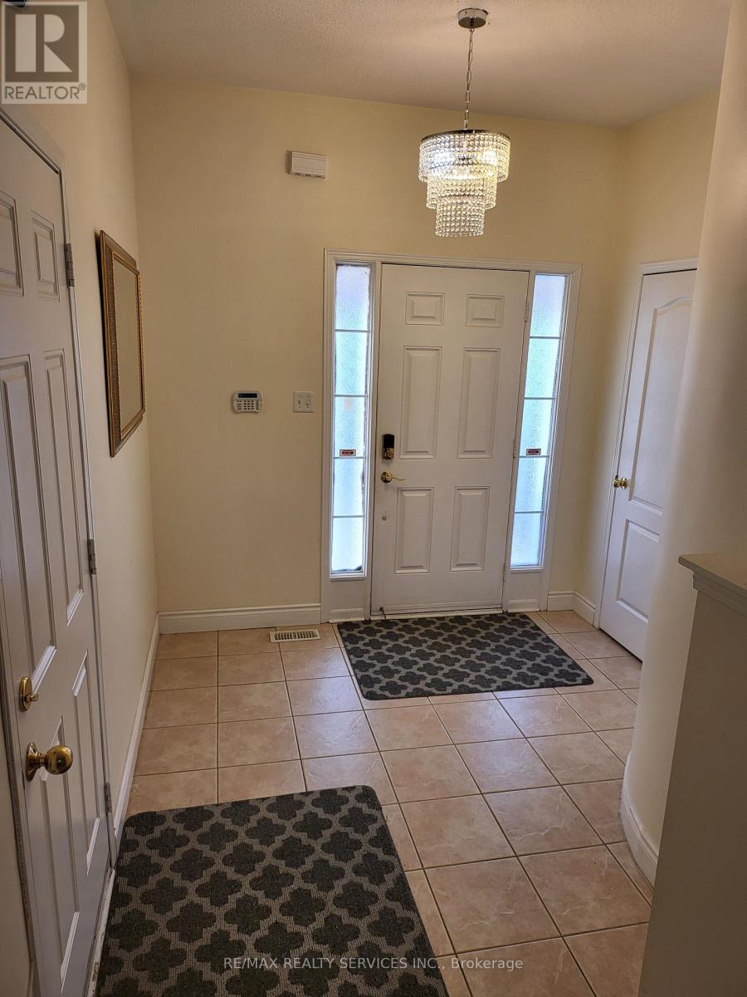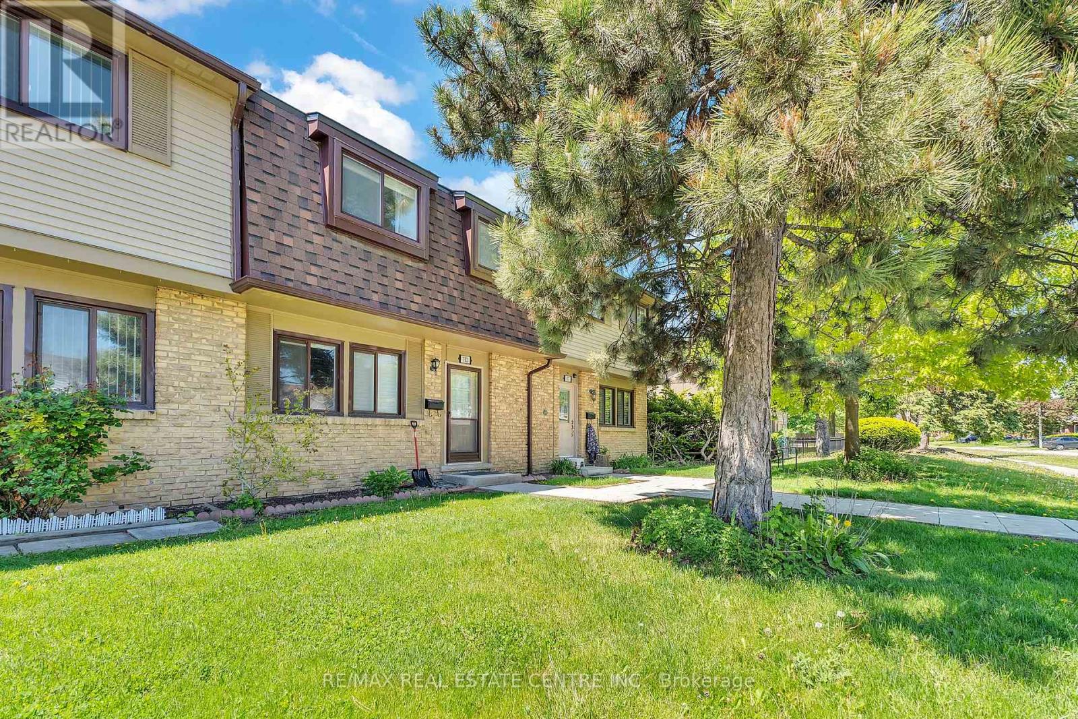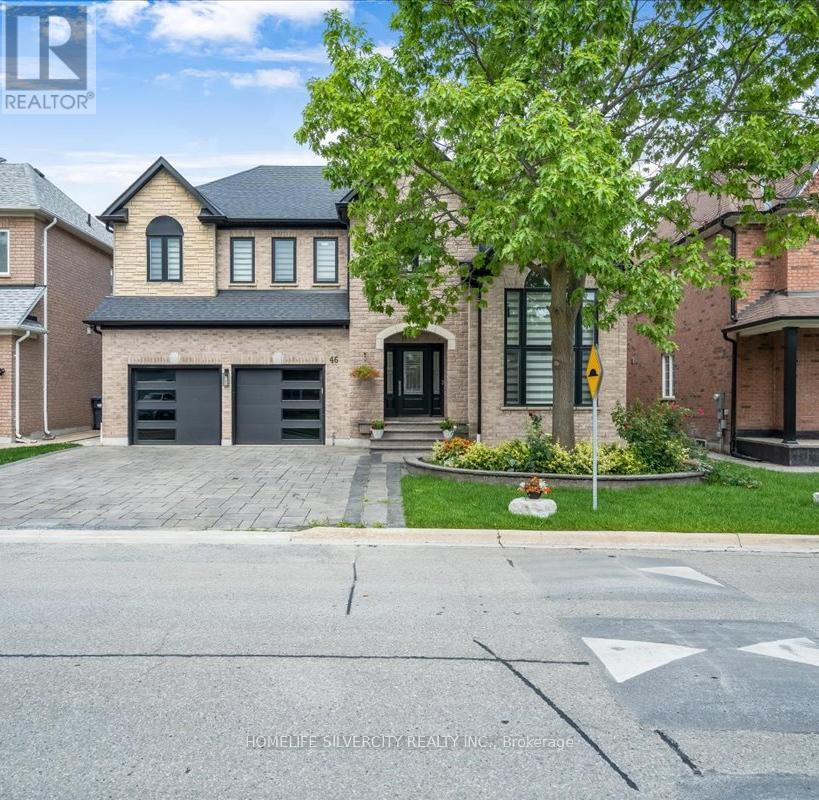550 Angeline Street N
Kawartha Lakes (Ops), Ontario
Welcome to 550 Angeline St N in beautiful Kawartha Lakes just north of Lindsay, where peaceful country charm meets everyday convenience. Set on a scenic 1-acre lot with wide-open views in every direction, this maintained bungalow offers the perfect blend of comfort, function, and flexibility. Enjoy tranquil sunrises and sunsets, and still be minutes from schools, churches, shopping, the farmers market, and Lindsays newly rejuvenated downtown. Inside, the main floor features 3 bedrooms including a primary suite with a 3-piece ensuite plus a 4-piece main bathroom and rich hardwood flooring. A cozy wood-burning fireplace (AS-IS) adds charm to the main living area, while garden doors from the dining room lead to a spacious deck with pergola perfect for outdoor entertaining. Downstairs, the finished basement offers in-law suite potential with 2 additional bedrooms, a 4-piece bath, and its own separate entrance created by a removable door and wall at the top of the stairs. This home has seen extensive updates in 2025, including professional painting throughout and all-new electrical outlets and switches. Thousands were invested into the utility room, and several windows were replaced in 2024. The property also includes a Kohler whole-home generator for reliable backup power and an attached 2-car garage with interior and yard access. Bonus features include two sheds, one currently set up as a backyard observatory with a retractable roof. Whether you're upsizing, downsizing, or looking for multigenerational living, this is a rare find offering serenity, space, and small-town charm. (id:41954)
4678 Lobsinger Line
Wellesley, Ontario
This exceptional custom bungalow, offers nearly 6,000 sq ft of finished living space on a serene country lot under an acre. With 6 bedrooms, 4 bathrooms, and an oversized 3-car garage with parking for 6 more, this home is ideal for large or multigenerational families. Inside, 10' ceilings throughout the main floor and a vaulted 12' great room with a floor-to-ceiling natural stone fireplace create an open, airy feel. White oak engineered hardwood spans both levels, adding warmth and elegance. The chefs kitchen features a double waterfall island, top-of-the-line appliances, an oversized built-in fridge/freezer, and connects to a stunning walk-through pantry with second fridge, white oak counters, and custom cabinetry. The dining area leads to a covered concrete porch with built in natural stone outdoor BBQ, perfect for entertaining. The primary suite includes white oak beam accents, a gas fireplace, luxurious ensuite, custom walk-in closet, and direct access to the laundry room. A finished basement adds more bedrooms, bathrooms, and versatile space for guests, teens, or recreation. Large windows throughout flood the home with natural light. The backyard has plenty of room to add a pool. Located 12 Minutes to St,Jacobs, 13 Minutes to the Farmers Market, 14 Minutes to Waterloo and 22 Minutes to Kitchener. This is a rare opportunity to enjoy refined country living close to the city. (id:41954)
19 Bethune Avenue
Hamilton (Hannon), Ontario
Step into style and comfort with this fully renovated 3+1 bedroom, 4 bathroom freehold townhouse nestled in the desirable Hannon community of Hamilton. Designed with elegance and functionality in mind, this stunning home offers over 2,000 sq ft of thoughtfully finished living space and showcases over $90,000 in high-quality renovations. The main floor welcomes you with engineered hardwood flooring, sleek pot lights, and integrated ceiling speakers for a seamless audio experience. The open-concept layout flows into a fully upgraded kitchen featuring Samsung Black stainless steel appliances, a gas cooktop, deep double sink, and contemporary finishes that are both stylish and practical perfect for home chefs and entertainers alike. Upstairs, three generously sized bedrooms provide ample room for families of all sizes. The updated bathrooms throughout the home boast modern fixtures and finishes, offering a truly luxurious feel. The fully finished basement adds even more flexibility, featuring an additional bedroom and a spacious 3-piece bathroom ideal for guests, a home office, or in-law setup. Outside, enjoy a low-maintenance front yard with upgraded paving that adds an extra parking space a rare find! The beautifully paved backyard is your private retreat, complete with a storage shed and a charming gazebo with included furniture, ready for summer BBQs and relaxing evenings under the stars. This turn-key home combines modern upgrades with unbeatable value in one of Hamilton's fastest-growing neighbourhoods. Close to parks, schools, shopping, and highway access this is a must-see! (id:41954)
212 Cedarwoods Crescent
Kitchener, Ontario
Welcome to 212 Cedarwoods Crescent, a beautifully updated 3-bedroom, 2-bathroom home in the sought-after Vanier neighborhood of Kitchener, just minutes from Fairview Park Mall, Walmart, Hwy 7/8, transit, schools, and Hidden Valley Conservation Area by the Grand River. This freshly painted home features an open-concept main floor with new flooring, pot lights, and a bright living/dining space with large windows. The modern kitchen includes stainless steel appliances (fridge, stove, OTR microwave, built-in dish washer), new countertops, ample cabinet space, and a convenient laundry closet. Upstairs boasts 3 generous bedrooms with mirrored closets and big windows, plus a fully renovated 3-piece bathroom with contemporary finishes. The fully finished basement offers a second kitchen, 3-piece bathroom, its own laundry, and a separate entrance via the backyard, perfect for an in-law suite or future rental potential. Enjoy outdoor living on a spacious deck in the extra-large, fully fenced backyard on a 45 ft wide lot ideal for kids, entertaining, or future expansion. The driveway fits 4 full-size vehicles and there's also an attached garage for added convenience. Basement appliances include fridge, stove, and range hood. With plenty of storage and flexible living options, this home is a fantastic opportunity for first-time buyers, investors, or multigenerational families. Don't miss your chance to own a turn-key home in one of Kitchener's most connected and family-friendly areas! (id:41954)
39 Prest Way
Centre Wellington (Fergus), Ontario
Welcome to the vibrant and growing Storybrook Community of Fergus! This warm and inviting 3-bedroom, 3-bathroom townhome offers approximately 1,431 sq. ft. of modern living space. Built in 2024 and gently lived in for only a year, this home is in pristine condition, still has its new home smell, and is now available for immediate possession. Step inside to an open-concept main floor boasting tile and upgraded laminate flooring, soaring 9' ceilings, and large windows that flood the space with natural light. The stylish kitchen shines with stainless steel appliances and plenty of counter space, flowing seamlessly into the dining and living areas, perfect for family gatherings, entertaining friends or just keeping an eye on the kids. Elegant hardwood stairs lead to the upper level. Upstairs, you'll find a convenient centrally located time saving laundry room. The primary suite is a true retreat, featuring a 4-piece ensuite bathroom with a glass-enclosed shower. The two additional bedrooms and another full bathroom provide ample space for family, guests, a home office or combination thereof. For added comfort and convenience, central air conditioning and a water softener are already installed. Ideally located in Fergus and bordering on Elora, this home is close to all amenities, including a brand new school, hospital, local parks, restaurants, shops, and multiple community centres. Whether you're a young family, first-time buyer, or anyone seeking a low-maintenance, move-in ready home, this property checks all the boxes for comfortable small-town living with modern convenience. *Not holding offers* (id:41954)
68 - Lot 24 Tweedhill Avenue
Caledon, Ontario
Welcome to this beautiful 30-1 Elevation D home built by Townwood Homes. Townwood has over 50 years of experience building quality homes in the GTA. They are known for excellent workmanship and lasting value. This brand new detached home offers 1,956 square feet of finished space. It has hardwood flooring throughout, with no carpet in any room. The main floor, basement, and primary bedroom all have 9-foot ceilings. Smooth ceilings and pot lights give the home a clean and modern look. The kitchen and bathrooms are upgraded with quartz countertops and undermount sinks. The layout is open and great for families. The primary bedroom upstairs offers extra space and comfort with its high ceilings. This home is currently in the drywall stage, giving purchasers the unique opportunity to choose their own finishes and personalize the interior to their taste. The basement includes a side entrance, a large egress window, and a rough-in for a 3-piece bathroom. This gives you the option to add a separate suite in the future. This home is located in a safe and growing neighborhood You will be close to schools, parks, shopping, and major roads. It is a great place to raise a family or invest in your future. The commission is 2% of the final sale price, net of HST. All offers are on builder's forms. All showings are through the sales office located at 18 Stratford Drive. Hours of operation: Monday to Thursday, 2 to 7 p.m. and Saturday and Sunday, 12 to 5 p.m. Call listing agent for more details. (id:41954)
19 Albery Road
Brampton (Fletcher's Meadow), Ontario
Great Investment Property in Fletcher's Meadow community! Semi-Detached 4+1 Bedrooms. Master bedroom with 4-pc Ensuite, Separate Shower, Walk-In Closet. Living Rm with open concept, combined with Family Rm & Dining. Professionally finished basement with a good-sized Den, Egress windows, Rec Room with fireplace, full washroom and a kitchenette. Laminate flooring throughout. Close to all Amenities. (id:41954)
5547 Cortina Crescent
Mississauga (Hurontario), Ontario
Discover the perfect blend of modern comfort and prime location in this stunning 4-bedroom, 4-bathroom semi-detached home, ideally situated in Central Mississauga at Hurontario and Bristol. Offering over 2000 sq ft of finished living space, this home is steps from the upcoming LRT system and just minutes to highways 401, 403, Square One, and Heartland Town Centre. Inside, you're welcomed by a freshly painted interior and stylish updated light fixtures that bring a warm, contemporary feel to every room. The spacious, open-concept layout seamlessly connects the living and dining areas to the modern kitchen, making it ideal for both everyday living and entertaining. The kitchen features sleek countertops, upgraded fixtures, and ample cabinetry, perfect for preparing meals in style. Upstairs, the primary bedroom includes a private ensuite, creating a peaceful retreat. Three additional bedrooms provide flexibility for growing families, guests, or a home office. The fully finished basement adds valuable living space with a full bathroom - ideal for a rec room, home gym, or extended family living. Outside, enjoy a newly sodded front and backyard, perfect for relaxing, hosting gatherings, or letting kids play. The private, fenced yard offers a tranquil escape right in the heart of the city. With its prime location near major transit routes and everyday amenities, this beautifully maintained home is move-in ready and waiting for you. Don't miss this opportunity to own a stylish, spacious home in one of Mississauga's most convenient and fast-growing communities. Book your showing today. (id:41954)
102 - 105 Hansen Road N
Brampton (Madoc), Ontario
Welcome to one of the largest and well-maintained townhomes in the communityan ideal opportunity for first-time buyers, growing families, or those looking to downsize without compromise. This bright and spacious 3+1 bedroom, 2-bathroom home offers over 1,200 sq. ft. of comfortable living space, with thoughtful upgrades and a highly functional layout. The primary bedroom features elegant double-door entry, large windows, and easily fits a king-size bed, while the other two upper-level bedrooms accommodate queen-size beds with ease. Enjoy an updated eat-in kitchen with plenty of natural light and walk-out access to a private fenced yardperfect for outdoor dining or relaxation. The finished basement adds versatility as a home office, recreation room, or additional bedroom. Located just minutes from Highway 410, Bramalea City Centre, and within walking distance to top-rated schools, transit, shopping, groceries, fast food, and Planet Fitness, this home offers unmatched convenience. Community Features: Outdoor swimming pool, Family-friendly atmosphere, Ample visitor parking & Maintenance Fees Include: Rogers high-speed internet, Upgraded cable TV, Water, Roof, window, and door maintenance, Snow removal & lawn care, truly worry-free living year-round! Unit comes with one owned parking space, with the option to reserve a second, plus abundant visitor spots. Dont miss out on this rarely available unit in a well-managed complex. (id:41954)
46 Treeline Boulevard
Brampton (Vales Of Castlemore), Ontario
Stunning Detached Castle more Home Fully New Renovated Top To Bottom With New Kitchen, New Hardwood Floor, New Furnace, New Roof, New Doors & Windows that hard to get house like this Extensive Landscaping W/Pavers On Front Driveway & Backyard, Open Concept Floor Plan, 4 Bedrooms, Open To Above Ceiling In Foyer & Fam Room, 9 Foot Ceilings, Hardwood Floors, S/S Appliances, Granite, Butlers Severy. 16 x 32 Salt Water Inground Swimming Pool W/Water Feature .2 Fridge, 2 Stove, Dish Washer, New Furnace, New Roof, New Kitchen (id:41954)
2529 Trondheim Crescent
Mississauga (Meadowvale), Ontario
Turnkey Investment & First-Time Buyer Opportunity Legal Duplex with Strong Rental Income & Prime Location This rare semi-detached bungalow on a premium extra-wide pie-shaped lot is a perfect opportunity for both investors and first-time buyers. Featuring a legal duplex with two independent units, this property offers immediate cash flow and the chance to build equity in a high-demand, transit-accessible neighborhood.The main floor unit includes 3 bright bedrooms, 1 bathroom, and a spacious living area with a new walk-out deck, ideal for homeowner or tenant enjoyment, perfect for entertaining, gardening, or relaxing. The legal basement apartment, with its separate entrance, offers 1 bedroom, 1 bathroom, a full kitchen, separate laundry room, and open living space currently rented to a reliable tenant, generating strong increasing rental income to offset your mortgage or boost returns.Future-proofed with a new furnace, air conditioner, and new underground pipes, this home ensures low maintenance and long-term profitability. Located within walking distance to parks, schools, and the Meadowvale GO Station, this property attracts quality tenants growing families or commuters.Whether you're seeking a hands-off, income-generating investment with future growth potential or a smart starter home in a family-friendly neighborhood, this legal duplex delivers stability, versatility, and value. Dont miss this unique opportunity! (id:41954)
3222 Crystal Drive
Oakville (Go Glenorchy), Ontario
Stunning Brand New End Unit Townhouse with In-Law Suite Potential! Step into luxury living with this beautifully designed brand new end unit townhouse offering a perfect blend of functionality, elegance, and space. Located in a desirable, family-friendly neighborhood, this home is ideal for modern living with 5 spacious bedrooms, 4.5 bathrooms on four levels of finished living space. The main floor features a dedicated office or den, perfect for remote work or study, and an upgraded chefs center kitchen with premium appliances. Enjoy the generous open-concept layout with abundant natural light, thanks to the end-unit design and 9ft ceiling on the 2nd floor. The upper level offers 3 generously sized bedrooms including a lavish primary bedroom complete with a large walk-in closet and a spa-inspired ensuite bathroom featuring a glass shower, soaking tub, and double vanity. The 2nd floor laundry room is an additional convenient feature. The loft has an additional generously sized bedroom and ensuite-bathroom. The fully finished basement includes a fifth bedroom, a full bathroom, and a large recreation room offering excellent in-law suite potential or additional space for guests, hobbies, or a media lounge. This thoughtfully upgraded (several tens of thousand in upgrades) home includes 3 full bathrooms and 1 powder room above grade, providing ample comfort for families of all sizes. Don't miss the opportunity to make this modern and versatile home yours. Schedule your private tour today! (id:41954)
