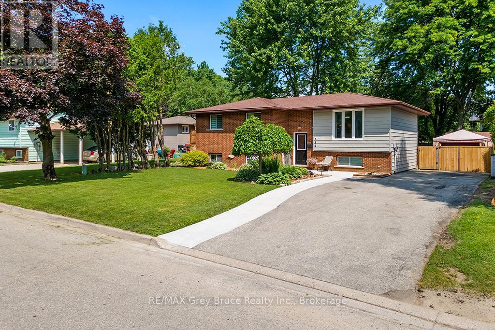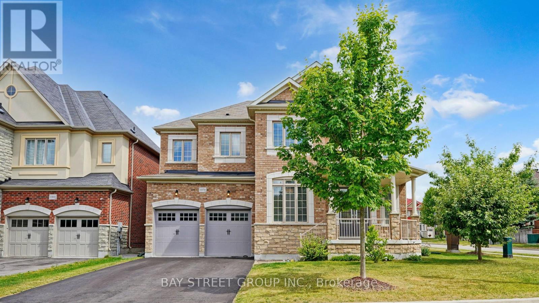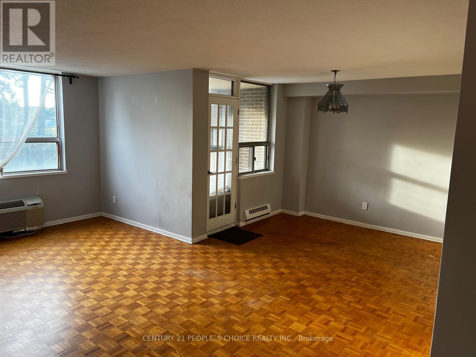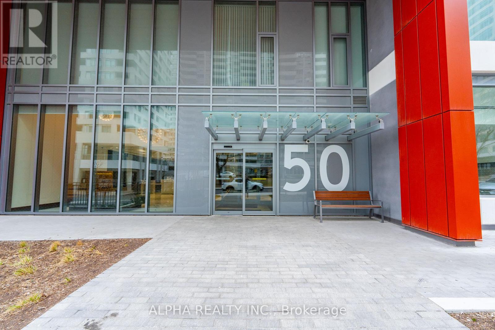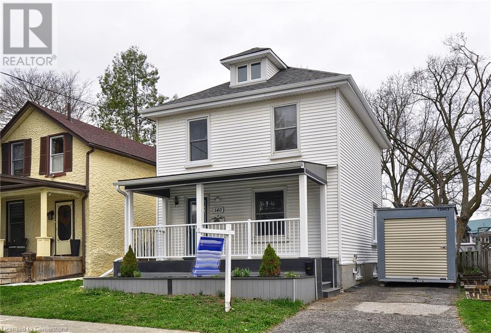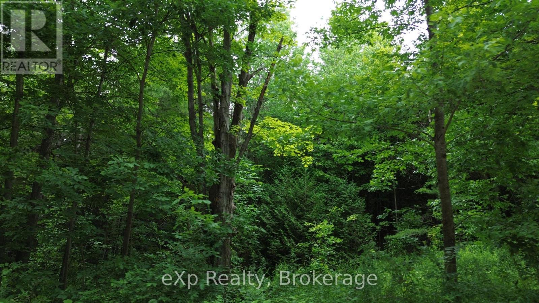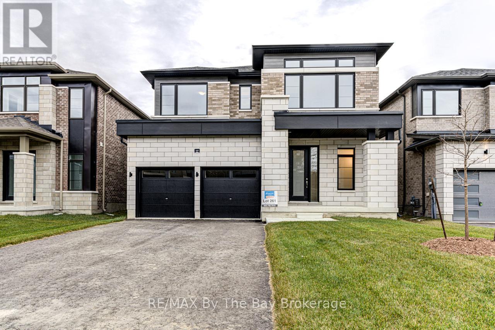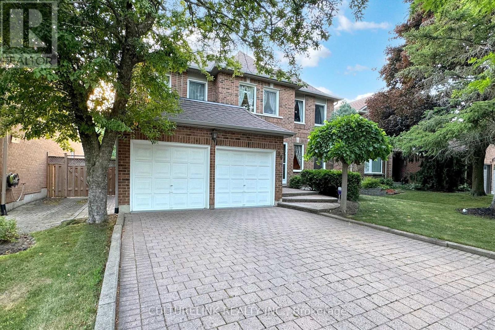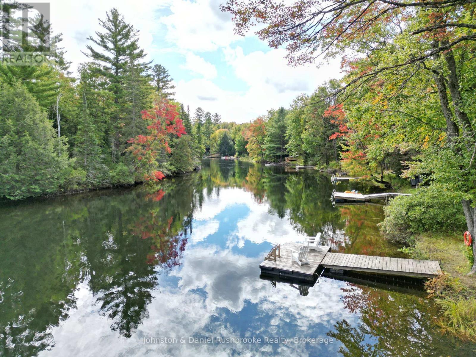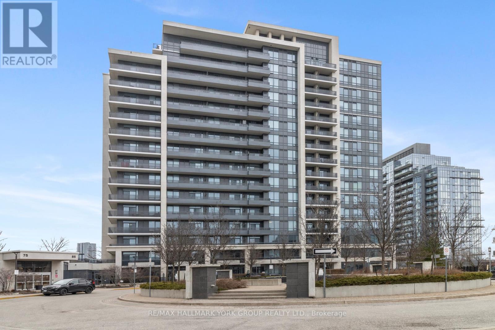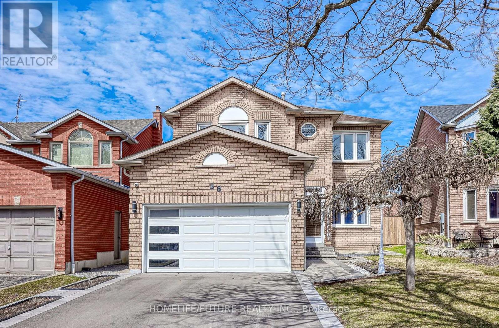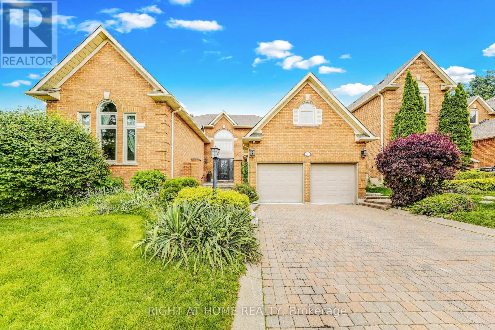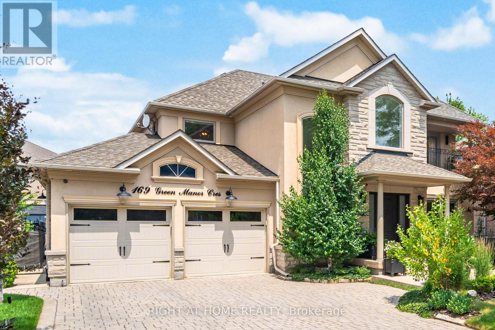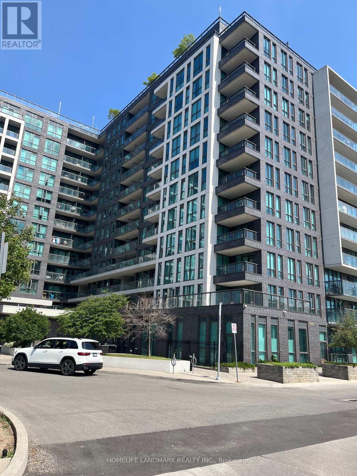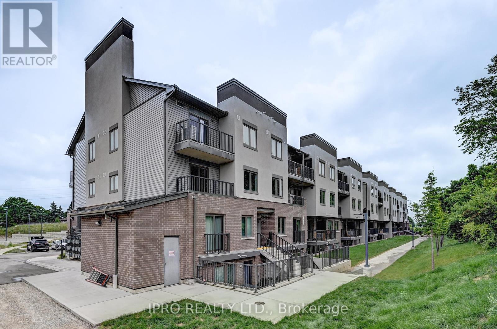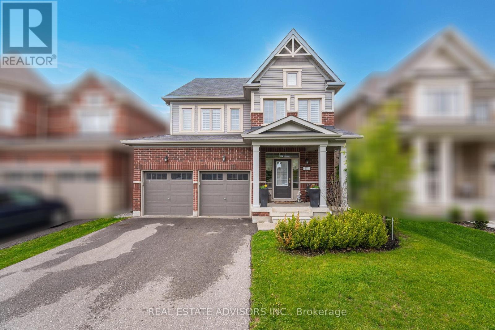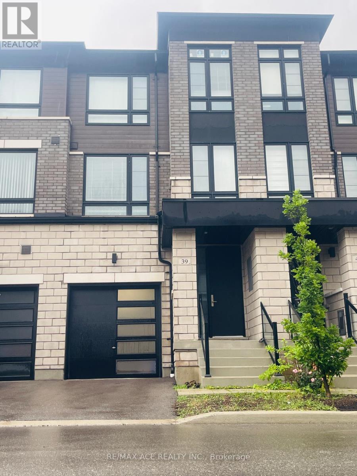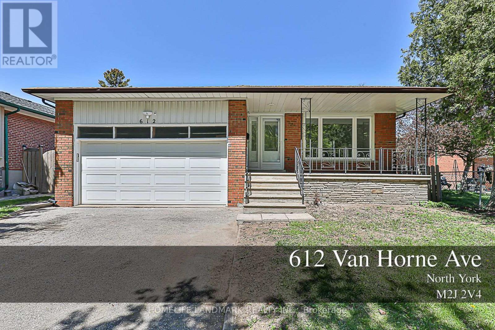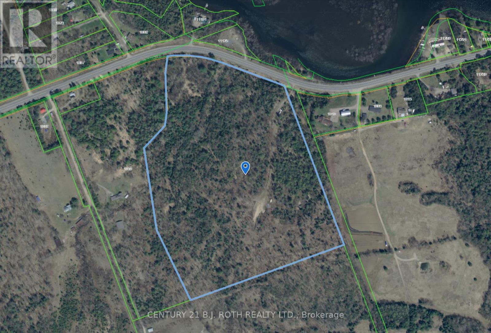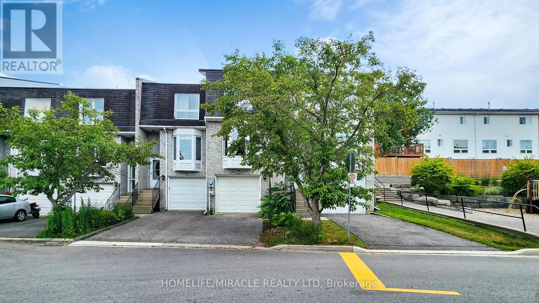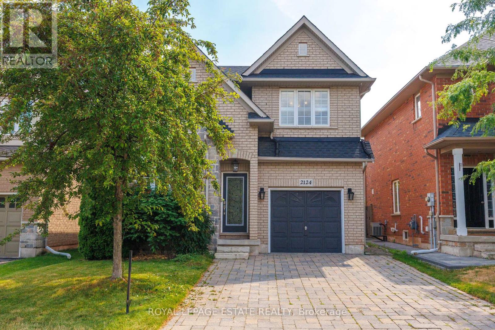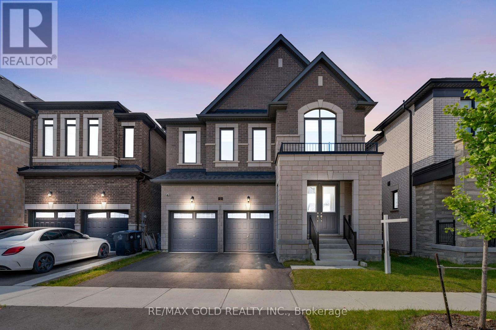580 2nd A Street W
Owen Sound, Ontario
THIS NEIGHBOURHOOD !! What can you say when you find a marvellous 3 +1 bedroom home in this area? How about SOLD. With schools and parks all close by, there is nothing not to love about this location. Let's talk house. Immaculate, well maintained, 3 + 1 bedrooms 2 full baths. Rec. Room, with Pool Table. (included) and Natural Gas fireplace. Lower level 3 piece bath and a 4th BDRM. Back yard fully fenced with big storage shed. Hot tub covered with gazebo and a great BBQ deck. Concrete walk way to the house poured last year, AC 6yrs old. New front window (id:41954)
9 Dowling Crescent
Brampton (Southgate), Ontario
3 + 3 BEDROOM DETACHED BUNGALOW WITH LEGAL BASEMENT APARTMENT, POSITIVE CASH FLOW PROPERTY and loaded with upgrades !! Welcome to this exquisite, 3 + 3-bedroom detached bungalow in in one of Bramptons most desirable neighborhoods. Just minutes to BRAMLEA GO STATION. This beautiful house is sitting on 57 x 120 ft premium lot.. Bright Open Concept Living At It's Finest! Smooth Ceilings, Hardwood, Above Grade Windows, Pot Lights, Walk-Out To Oversized Backyard Retreat, Deck & Shed. 3 FULL WASHROOMS Breathtaking legal 3 bedroom Finished Basement with SEPARATE ENTRANCE. BIG DRIVEWAY: LOTS OF PARKINGS. CLOSE to all essential amenities Bramalea GO Station, highways, top-rated schools, shopping centres, parks.Tremendous Value for Investors and Families Alike. Dont Miss (id:41954)
1070 Wilbur Pipher Circle
Newmarket (Stonehaven-Wyndham), Ontario
Stunning Quality-Built Home in Prestigious Copper Hills A Rare Corner Lot Gem!Welcome to this beautifully designed and meticulously maintained home in the highly sought-after Copper Hills community. Large Corner lot home and facing a tranquil Zen park, this sun-filled residence offers the perfect blend of luxury, functionality, and family comfort.With over 3,216 sq ft of elegant above grade space, the home boasts a striking brick and stone exterior, accentuated by exterior pot lights and a stylish French double-door entrance. Step inside to discover an inviting main floor with 10' ceilings, and a breathtaking 20'+ high ceiling in the family room. The expansive windows bring in an abundance of natural light, creating a warm and airy atmosphere throughout.Enjoy top-quality finishes including hardwood flooring throughout, oversized interior doors, and a main floor library/office with calming park viewsperfect for remote work or study. The chef-inspired kitchen is a showstopper, featuring upgraded stainless steel appliances, a center island, countertops, pantry, and an upgraded range hood fan, making it a dream for both everyday living and entertaining.The second floor continues with 9 ceilings and well-appointed bedrooms, offering both privacy and comfort for the entire family. Outdoors, the extra-wide private backyard features a spacious deck, ideal for summer BBQs or peaceful evenings under the stars.This home also comes equipped with a double-car garage, four additional driveway spaces (with no sidewalk), Upgraded 200amp E.P. and an upgraded EV charger, providing exceptional convenience for modern lifestyles and eco-conscious homeowners.Located just minutes from Highway 404, parks, shopping malls, and excellent schools, this property combines modern sophistication with everyday practicality. Dont miss the chance to own this exceptional home in one of the most desirable neighborhoods.Welcome home. your dream lifestyle starts here. (id:41954)
309 - 2835 Islington Avenue
Toronto (Humber Summit), Ontario
Welcome to beautifully maintained 2-bedroom, 2-Washroom Condo unit offering Ensuite Laundry, Spacious open-concept layout. Spacious Dining/Living Area with Walk-Out to Balcony. Underground Parking. Close To All Amenities, Shopping, Restaurants, Highways, Parks, Walking Trails, Walking Distance to the Beautiful Rowntree Park and the new Public Transit- LRT. The principal bedroom features a walk-in closet and an ensuite bathroom. Minutes to 400 & 401. New LRT within walking distance. TTC bus stop is at the front of the building entrance. On-site game and exercise room. (id:41954)
1101 - 25 Mcmahon Drive
Toronto (Bayview Village), Ontario
Experience exceptional urban living in this brand-new 1+1bedroom condo with one parking and a locker, ideally located in the heart of North York within Concords prestigious new development. This EAST-facing suite offers 530 sq.ft. of thoughtfully designed interior space, plus a generous 163 sq.ft. balconyThe open-concept layout is bright and modern, featuring sleek finishes, wide-plank flooring, and a gourmet kitchen equipped with premium Miele appliances and custom cabinetry. The spa-inspired bathroom provides a relaxing retreat, while floor-to-ceiling windows flood the unit with natural light.Enjoy the added convenience of an parking stall and a dedicated storage locker. Residents have access to an impressive selection of world-class amenities, including a state-of-the-art fitness centre, luxurious indoor swimming pool, and a touchless automatic car wash. Outdoor areas include a serene French garden, an English garden with an al fresco BBQ patio, and a childrens play zone. For leisure and entertainment, take advantage of the golf simulator, elegant wine lounge, and grand ballroom.Set in a dynamic and convenient neighborhood, this exceptional home offers the perfect blend of comfort, style, and lifestyle-enhancing amenities. (id:41954)
427 - 15 Whitaker Way
Whitchurch-Stouffville (Stouffville), Ontario
Very Clean & Cared For CORNER Unit Townhouse With Open Concept Floorplan And Beautiful Finishes And Upgrades. Great Exposure!! Featuring High Ceilings, Floor To Ceiling Windows, New Floors, Lots Of Natural Light, Nice Balcony + A Huge Rooftop Terrace( Approximately 250 Sq Ft), Laundry Beside Primary Bedroom For Convenience. 1 Parking & 1 Locker. The Rooftop Balcony Has A Great Exposure With Nice Privacy. A Great Place To Have A Bbq, Get Together, Or Enjoy The Sky, Day Or Night. Underground Parking And Underground Visitor Parking Keeps Your Car Safe From The Elements. This Unit is Located In A Great Family Friendly Neighbourhood In the Wonderful Town Of Stouffville. Close To Main St, Schools, Parks, Trails And All The Amenities. The Town of Stouffville Is Growing And Is A Wonderful Place To Live. You Will Find Everything You Need In This Great Town. (id:41954)
2017 - 50 Dunfield Ave Avenue
Toronto (Mount Pleasant West), Ontario
Welcome to the epitome of urban living at Yonge & Eglinton! This brand new condo building offers unparalleled convenience and luxury in one of Toronto's most sought-after neighbourhoods. Step into this sun-filled corner unit boasting 3 bedrooms and 2 full washrooms, perfect for modern living. The open-concept kitchen/living area is designed to maximize space and comfort, complemented by a large north/west facing wrap-around balcony, ideal for soaking in stunning views.Beyond the unit, indulge in world-class amenities including a gym, outdoor pool, and rooftop patio, offering endless opportunities for relaxation and entertainment. With the subway, restaurants, bars, and shopping just steps away, convenience truly meets luxury in this prime location. (id:41954)
21 Alcaine Court
Markham (Thornhill), Ontario
Rare Offering 60'X128' Lot In Historic Thornhill Village In Quiet & Low Traffic Child-Safe Court. Meticulously Maintained & Updated Family Home & South Facing Backyard With 4152 Sf Of Living Space (2840 Sf 1st & 2nd Floor). Large Windows For Ample Natural Light And Hardwood Floors. The Updated Eat-In Kitchen With Stone Counters, Tile Backsplash, Tons Of Ceiling-Height Cabinetry, Pot Lights, Addition Of Breakfast Nook And A Walk-Out To The Spacious Deck In The Private Backyard That Will Have You Hosting Bbqs All Summer Long. Main Floor Laundry In The Spacious Mudroom With Additional Storage Space & Side Entrance. Upstairs Boasts 4 Spacious Bedrooms, The Primary Bedroom Is Combining With Your Private Own Family Room & 5-Pc Master Ensuite. The Full-Sized Finished Basement Is A Perfect Space For Entertainment & Leisure Reading. Stunning Professionally Designed 100% Perennial Garden Oasis. Mins To Parks, Schools, Transit, Shopping & Major Hwys. (id:41954)
116 - 52 Scarsdale Road
Toronto (Banbury-Don Mills), Ontario
Located in the Banbury and Don Mills communities, it is the first location to secure the highest income clientele in Canada. The interior is finished with luxurious interior design and flooring reflecting the latest trendy sophistication. The large glass windows facing south create a warm and bright image. Come see for yourself and grow your business to your heart's content in a state-of-the-art facility. (id:41954)
140 Francis Street
Cambridge, Ontario
Charming Two-Storey Home in West Galt – Prime Location, Move-In Ready. Located in a sought-after West Galt neighbourhood, this well-maintained two-storey home sits on a large, private lot just minutes from Highway 401 and close to all amenities — ideal for commuters and families alike. A stylish composite-covered porch (2022) welcomes you in. Inside, the main floor features a formal dining room, a bright living room, and a spacious kitchen that opens to a soaring family room with French doors leading to the expansive, fully fenced backyard — perfect for indoor-outdoor living and entertaining. Upstairs offers three generous bedrooms, including a primary with ample closet space, and a modern 4-piece bath. The lower level includes a convenient 2-piece bath and laundry area. Updates include a newer furnace and A/C (2018), upgraded insulation, and the covered porch, ensuring year-round comfort and efficiency. This home blends charm, space, and smart upgrades in a fantastic location — a must-see! (id:41954)
908 - 40 Homewood Avenue
Toronto (Cabbagetown-South St. James Town), Ontario
Large Bachelor Unit approx.468 sq feet with huge balcony 6X19.5 ft. could be easily converted into full size 1 bedroom unit ! Maintenance includes utilities, Internet &TV , located in versatile downtown community close to CN tower, College Subway, U of Toronto, surrounded by greenery & parks , steps to libraries, shopping, restaurants , entertainment and much more to enjoy the blend of urban life with privacy and comfort of condo living. This Unit Features Floor-To-Ceiling Windows Offering lots Of Natural Light, Carpet Free ,Functional Layout, Build in Appliances, Open concept . Building Amenities Include full gym, indoor swimming pool, party room and outdoor terrace with BBQ , security guard onsite. This Location Is Unbeatable for people who enjoy downtown life. Don't Miss Out On This Fantastic Opportunity Book Your Showing Today! (id:41954)
720227 Sideroad 20 Side Road
Chatsworth, Ontario
Majestic 11.5-Acre Forested Retreat on a Quiet Country Road in Chatsworth. Discover the tranquility of this beautiful 11.5-acre forested building lot, tucked away on a quiet country road in the Township of Chatsworth, Grey County. Towering trees, gentle terrain, and the peaceful atmosphere of nature make this a truly special property, ideal for your future home or weekend retreat. This lot is adjacent to the historic Zion Cemetery, offering a uniquely quiet and undisturbed setting with a sense of heritage and privacy. Whether you are looking to build a secluded getaway or establish roots in the countryside, this property offers space, serenity, and natural beauty in abundance. Perfectly positioned between Owen Sound and Markdale, it offers convenient access to amenities while maintaining a true rural feel. Only 5 minutes to Williams Lake for swimming and outdoor recreation, and just 20 minutes to the shops, healthcare, and services of Owen Sound. A rare opportunity to own a peaceful slice of Grey County. Make an appointment to walk the land and experience its quiet charm for yourself. (id:41954)
413 - 77 Mutual Street
Toronto (Church-Yonge Corridor), Ontario
Welcome to MAX Condos exceptional 1+Den corner unit with 630 sqft of functional living space in the heart of Downtown Toronto. Featuring a spacious open-concept layout, the large den seamlessly connects with the living area and includes a window, making it brighter and more versatile. Enjoy a modern kitchen with built-in fridge/freezer and stainless steel appliances, plus floor-to-ceiling windows that fill the space with natural light. Steps to TMU, U of T, Eaton Centre, Dundas Subway, restaurants, shops, and entertainment. Close to hospitals, George Brown, and more. Luxury amenities include a gym, fitness center, 24-hour concierge, and more your ideal urban home awaits! (id:41954)
4805 - 8 Widmer Street
Toronto (Waterfront Communities), Ontario
Luxury New This Bright Corner 3 Bedroom @ Theatre District Condo Located In The Heart Of The Toronto Entertainment District. This Bright Corner 3 Bedroom Unit With Floor-To-Ceiling Windows In Every Room. A Functional Layout With Laminate Throughout. Built-In Appliances. Walk Score 100 And Transit Score 100. Steps To The Financial District, Cn Tower, Roger Center, Scotia Bank Arena, Union Station, Ttc, U Of T, Tmu, Ocad, Restaurant, Theatres And More. (id:41954)
6 Lane Street
Centre Wellington, Ontario
Are you ready for a fun, fulfilling life with plenty of activities? Welcome to 6 Lane Street Fergus. Year round living at its best. Maple Leaf Acres is know as one of the best recreational parks in Ontario. Keep busy with two rec centres, darts, dancing, shuffle board, pickle ball, indoor and out door swimming pools, a sports field, and a hot tub. If you are a fishing enthusiast, you have access to a boat launch to enjoy Belwood Lake. This mobile home is move in ready featuring 3 beds, 2 baths, 1025 sqft of living space, a fenced yard, and a shed with 100 amp service. There is also a large back deck to soak up the sun. If you don't feel like cooking in your updated kitchen, stroll down to the take out restaurant. Book your showing today. (id:41954)
2301 - 208 Queens Quay Way W
Toronto (Waterfront Communities), Ontario
Waterclub (South Tower). Beautifully Updated & Furnished Studio In The Heart Of Toronto's Harbourfront! Bright Big City Views Incl. CN Tower! 9Ft Smooth Ceilings+Crown Moulding! Floor To Ceiling Windows! Steps To Lake & Boardwalk, TTC, Underground 'Path', Union Stn, Cafes, Groceries, W/I Clinic, Pharmacies +More! Facilities: 24Hr Conc., Guest Suites, In/OUtdoor Pool+Sun Deck, Saunas+Steams, Exercise Rm, Bbq Area, Billiards & 2 Party Rms! Enjoy The Lifestyle! (id:41954)
169 Rosanne Circle
Wasaga Beach, Ontario
Newly built by Zancor Homes! Step inside the Cobourg floor plan with 3,127 sq ft. This well thought-out layout has 4 bedrooms and 4.5 bathrooms, with each bedroom having its own ensuite! As you step inside the home, you are welcomed by a spacious foyer with a walk-in closet and access to the main floor 2pc bathroom. The main living area has an open concept feeling, with each room having its own desinated space. Dining, family room and kitchen all connect for making this space excellent for hosting gatherings. Through the glass french doors, you'll find a private den/office space. Bonus, the entry from garage has a mud room with a walk-in closet for additional storage. Upstairs, you will find 4 bedrooms with each having private ensuite bathrooms, double door linen closet and a laundry room. The primary bedroom is equipped with a large walk-in closet and a beautiful ensuite, which includes, soaker tub, double vanity and glass shower. This home also has several upgrades: A/C, smooth ceilings, pot lights, kitchen cabinetry, stone counters, bathroom vanities, appliance package, etc. If you need some extra storage space, the unfinished basement has optimal space and includes a bathroom rough-in. (id:41954)
5 Dunton Lane
Richmond Hill (Bayview Hill), Ontario
Bayview Hill Prestigious Location W/High Ranking Schools. Well-Built Luxury Freehold Townhome with 9 feet ceiling. Highend Finishes Throughout The Entire House. Open concept & Sun Filled. pots lights throughout. Custom Designed Modern Kitchen with extra-tall cabinets, S/S Appliances, Gas stove , quartz countertop. Two bedrooms and family room on the second floor with 1 full bathroom. Luxury Extra large Master Bedrooms with upgraded Ensuite & W/I Closet, sitting Area & Balcony on the third floor. Lots Of closets for Storage. Finished basement with full bath upgrades. Natural gas BBQ line. Ample storage. Extra large garage. Landscaping upgrades in front & backyard.Top-ranked schools: Bayview Hill Elementary & Bayview Secondary (IB). 2 minutes to Richmond Hill Montessori School. Steps to transit, close to Hillcrest Mall, shops, restaurants, and 6 mins to GO Station. (id:41954)
94 Coledale Road
Markham (Unionville), Ontario
* Location! Location! Location! * This House Is Spacious For Your Children To Growth & Study Well * It Is Right In The Centre Of Markham But Also Enjoy A Quiet & Beautiful Neighborhood ***** Attention Parents - The Favorite St. Justin Martyr Ces Is Around The Corner, Coledale Public School & Unionville Coledale YMCA Child Care Centre Is Only A Few Mins Walk. The Top Ranked Unionville High School Is Also Few Mins Drive ***** Hwy 404/Go Train Station/Community Centre/Library Are Close Enough ** (id:41954)
1217 Sherwood Forest Road
Bracebridge (Oakley), Ontario
Enjoy the summer of 2025 at this beautiful, four season cottage in the heart of Muskoka. Just minutes from the shops and services of Bracebridge and a 2-hour drive from the GTA, this property blends the relaxed rhythm of waterfront living with everyday conveniences, ideal for young families. Set on a gently sloping, wooded lot with 105' of sandy, hard-packed shoreline perfect for kids to wade in, the waterfront is as versatile as it is picturesque, offering both shallow entry and deep water off the dock for all your swimming, paddling, and boating adventures. Inside, the cottage exudes warmth and comfort with pine accents, light floors, and a cozy propane stove that invites you to unwind after a sun-soaked day outdoors. The open-concept layout features three bedrooms and over 1,050 square feet of space, with a central kitchen complete with a large island perfect for gathering around. Picture your mornings with coffee, watching the sunrise and river views, and your evenings lit by the crackle of a fire under the stars with your friends. A screened porch, multiple deck areas, and the potential to expand with an additional deck make indoor-outdoor living effortless. This mostly turnkey retreat also features a heated bathroom floor, spray foam insulation in the crawlspace, and an energy-efficient heat pump with air conditioning, making it as comfortable in the snow as in the sun. With three storage sheds, a floating dock, and a fire pit for classic cottage nights, this fully furnished retreat provides an incredible way to enter the Muskoka real estate market and start building new family memories for years to come. (id:41954)
2305 - 25 Town Centre Court
Toronto (Bendale), Ontario
Bright Corner Luxury Unit!! Open Concept Layout, Modern, Spacious Two Bedrooms Suite with 1019 Sq.Ft. with Breathtaking views. Premium Laminate Flooring Thru-out (2021). Kitchen cabinet's renovated in 2025. All new Kitchen Appliances in 2021. Underground Parking. Prime Location In The Heart Of Scarboro, Ideal Home For First Time Buyers or Investors. Next To Scarborough Town Centre, Hwy 401, 5 Min Walk To Go Station, LRT & TTC, and YMCA One Bus to UofT, And 401 Hwy., 24 Hour Security, Indoor Pool, Sauna, Exercise Room, Gym, Party Room, Steam Room, Security System, Bbq Garden. (id:41954)
602 - 85 North Park Road
Vaughan (Beverley Glen), Ontario
The Fountain at Thornhill. A 5-acre urban park, offering convenience and lifestyle at the heart of a suburban community. This 1+1 bedroom condo offers an in home office (or can be converted into a den), modern open concept eating and family area, with an adjoining balcony to enjoy the picturesque setting. Offers new modern flooring, built-in kitchen cabinetry, s/s appliance, high ceilings, 24/7 security, exercise room/yoga studio/indoor pool/sauna/pristine common elements.Steps away from retail establishments and neighbouring the Promenade Mall. (id:41954)
407 - 50 Ordnance Street
Toronto (Niagara), Ontario
Palatial 2 Bed 2 Bath Loft-Style Corner Suite at Playground Condos! A fully functional split floor plan highlighted by soaring 10.5 ft ceilings, engineered hardwood floors & floor-to-ceiling windows lining the entire northern & western wings. Light floods into the open concept living & dining space - perfect for entertaining, hosting & lounging! Enjoy indoor-outdoor living at its finest with a walk-out to the massive wraparound private terrace that reaches every single room in this suite. Marvel at unobstructed north views of the City, Garrison Common Park Green Space, the CN Tower + bonus west views to catch endless sunsets. A chef-inspired kitchen with high-end, built-in, stainless steel Blomberg appliances, smooth granite counters & stylish geometric tiled backsplash. Delight in a plethora of white oak cabinetry, drawers & open-faced shelving. Retreat to the generously-sized primary suite with floor-to-ceiling windows & double-panel closet - easily fit a work-from-home set-up with plenty of extra room for your big bed + nightstands. The 5-star resort-style 4-piece ensuite features modern porcelain floors, 2-in-1 shower/tub with glossy white subway tiled back splash & granite vanity with under-sink storage. The super functional second bedroom makes the perfect guest bedroom, home office, yoga studio or gym- with a double-panel closet & floor-to-ceiling windows, light pours into the space no matter the use. The spa-inspired 3-piece guest bath equally features porcelain floors, a glass shower stall & granite vanity with under-sink storage. Ensuite Blomberg Energy Star stackable washer & dryer. Interior designed by Studio Munge, architecturally designed by Hariri Pontarini/bKL Architecture & landscaped by Claude Cormier. Surrounded by a 4-acre park, cycling & pedestrian bridge stretching from the Lake to Stanley Park & King West. Steps to the Lake, King West, Liberty Village, Canadian National Exhibition, Billy Bishop Airport, BMO Field, Coca Cola Coliseum & more. (id:41954)
526 - 90 Glen Everest Road
Toronto (Birchcliffe-Cliffside), Ontario
Live at Merge Condos to Experience The Luxury Of Contemporary Living With Its Bold Architecture And Undeniable Presence At The Corner Of Kingston Rd And Danforth Ave. Beautifully Appointed Jr. 1 Bedroom in the Desirable Birchcliffe-Cliffside. 473 Sq Feet of Interior Living Space, Highly Functional Open Concept Floor Plan, 9 Feet Smooth Ceilings, laminate floors throughout, & floor-to-ceiling windows flooding the suite with light. Clear unobstructed north views. Modern kitchen with sleek & stylish high gloss cabinets, stone counters, & mix of integrated & stainless steel appliances and a Spacious Walk in Closet. Bus service right outside the front door & only a short ride to Warden & Kennedy Subway Stations. Steps to groceries, restaurants, coffee shops, & more along Kingston Rd. Mins To Scarborough Heights Park & Scarborough Bluffs Park. **EXTRAS** Amazing building amenities include: concierge, exercise room, party room, media room, outdoor terrace, pet wash area, & bicycle storage. (id:41954)
56 Ringwood Drive
Whitby (Rolling Acres), Ontario
Beautiful Move-In-Ready Home In One Of Whitby's Most Sought-After Rolling Acres Neighborhood.This Home Offers Over 2,500 Sq Ft + Finished Basement With More Living Space. Step Through The Enclosed Front Porch & Into A Large Foyer, Where You'll Find A Convenient Aundry Room W/Garage Access. A Separate Living & Dining Room Offers Spaces For Entertaining Family And Friends. Fully Updated Kitchen With Adjoining Eat-In Area Opens Via Sliding Doors To A Private Fenced Backyard. Large Great Room With A Fireplace And Large Windows Overlooking The Backyard. Hardwood Stairs And Flooring On Main Floor, With Engineered Hardwood Flooring Throughout Upstairs And 4 Large Bedrooms, Including A Primary Bedroom With A 5-Piece Ensuite And A Walk-In Closet. Three Other Bedrooms Offer Lots Of Space For The Whole Family. The Finished Basement Provides An Extra Living Area, Recreation Space, Cold Room & Kids Play Area. Interlocking In Front And Back Yard With A New Driveway, & No Side Walk To Provide Up To 6 Car Parking. Located Minutes From, Hwy 401, Schools, Parks & Shops/Restaurants. Upgrades (Interlock Front/Back, New Driveway, Side Fences, Gutter, Windows, Exterior Doors, A/C) (id:41954)
20 Woburn Drive
Vaughan (Islington Woods), Ontario
Welcome to 20 Woburn Drive a stunningly upgraded home in Vaughans prestigious high demand Islington Woods community, offering over 6,000 sq. ft. of luxurious living space. This 4+1 bedroom, 5 bathroom residence features a grand double-height foyer, formal living and dining rooms with soaring ceilings and French doors, and a beautifully renovated chefs kitchen with quartz countertops, stainless steel appliances, and custom cabinetry, seamlessly connected to an open-concept family space. Thoughtfully equipped with a stair chairlift, this home offers added convenience and ease of access-perfect for comfortable multigenerational living or those planning for the future. Additionally, this home includes brand-new flooring throughout main floor, a backyard deck, professionally landscaped grounds, interlock walkways, and a 6-car driveway. The finished basement includes a private bedroom, full bathroom, wet bar, and service stairs with a separate entrance perfect for extended family living. Located near top-rated schools, golf courses, trails, and all essential amenities, this move-in-ready home blends elegance, function, and prime location in one exceptional package. (id:41954)
169 Green Manor Crescent
Vaughan (East Woodbridge), Ontario
Sun-Filled Luxury in the Heart of Weston Downs!! Welcome to this stunning south-facing residence nestled in the prestigious Weston Downs community. Just steps from top-rated schools, parks, and all essential amenities. Offering premium blend of luxury, modern comfort and convenience, this meticulously upgraded home is move-in ready and crafted to impress. Step into your private backyard oasis featuring a heated saltwater inground pool with a waterfall feature ideal for family time or unforgettable entertaining. The beautifully designed landscaping enhances the serene atmosphere, making it your own personal retreat. Inside, you'll find over $300K in custom upgrades, with absolute attention to detail, design, and craftsmanship throughout. Newer windows (2020) pool heater (2023) doors installed (2025), walk through mudroom featuring beverage station and service sink. The heart of the home is a the dream chefs kitchen outfitted with JennAir NOIR Collection and Thermador appliances, designed to meet the highest culinary standards. The spa-inspired primary ensuite is a true sanctuary, showcasing heated floors, a deep soaker tub, and a steam/waterfall shower perfect for unwinding. The bright, airy walk-up basement offers an open-concept layout complete with a spacious bedroom, full kitchen with modern appliances, with above grade windows. ideal for extended family, guests, or a private in-law suite. Situated in the heart of Woodbridge, this home offers the best of both worlds: tranquil suburban living and unbeatable convenience .Experience elevated family living - right at home. (id:41954)
407 - 23 Rean Drive
Toronto (Bayview Village), Ontario
Discover unparalleled luxury at this stunning unit in 'The Bayview.' With approximately 1,459 sq ft + Balcony of total luxury living space, this suite offers a sophisticated and comfortable lifestyle. Step inside and be greeted by hardwood and marble flooring throughout, complemented by pot lights and elegant coffered ceilings in every room. The gourmet eat-in kitchen is a chef's dream, featuring marble floors, Corian countertops, a built-in hot water dispenser, and a water filter. Enjoy the convenience and quality of Kohler faucets and unwind in the spa-like bathrooms, complete with frameless glass showers and a Jacuzzi soaker tub. One of the highlights of this unit is the huge 20'x8' open balcony, offering unobstructed, sunny south exposure perfect for enjoying your morning coffee or evening cocktails. 1 Parking & Locker Included. (id:41954)
509 - 80 Esther Lorrie Drive N
Toronto (West Humber-Clairville), Ontario
Luxury in the heart of Etobicoke. Close to Everything, Including Highways, Schools, Shopping Centers, and Public Transportation. Functional Modern Style Layout for a Comfortable Living. Spacious and bright. The Den is spacious enough to serve as a second bedroom, complete with 24-hour security. This beautiful Building Offers amazing views and amenities, including a Gym, an Indoor swimming pool, Recreation/ meeting room. BBQ Grill and Open Air Lounge Sitting. Guest Suites. Roof Top Terrace, Extras: Fridge, Stove, Dishwasher, Dryer (id:41954)
21 - 475 Bramalea Road
Brampton (Southgate), Ontario
Welcome to 475 Bramalea Road #21 The Perfect Starter Home in the Heart of Southgate! This bright, clean, carpet-free townhouse features 3 spacious bedrooms upstairs and a finished basement with an additional bedroom ideal for growing families, guests, or a home office. Enjoy 2 full bathrooms and a functional layout perfect for first-time buyers or investors. Updates include furnace and A/C (approx. 5 years old) and refrigerator (2023).Located in the family-friendly Southgate community, just steps to Chinguacousy Park, Bramalea City Centre, top-rated schools, public transit, and with easy access to Hwy 410. Residents also enjoy access to a community pool, perfect for summer relaxation. Don't miss this affordable, move-in-ready gem in one of Brampton's most convenient locations! (id:41954)
401w - 480 Queens Quay W
Toronto (Waterfront Communities), Ontario
Fantastic Waterfront Location! Welcome To Prestigious Kings Landing! Boasting A Whopping 1,723 Square Feet. This Oversized, Spacious Unit Certainly Offers Room To Roam! Features A Huge Primary Bedroom With Separate Dressing Room, Sitting Room & 5pc Ensuite With Soaker Tub Stand Alone Shower. Large Kitchen With Independent Breakfast Area. Massive Living & Dining Rooms Overlooks Expansive Enclosed Balconies. Ensuite Laundry/Storage Area. Comes With Underground Parking Spot & Generous Size Locker. 24 Hr Security/Concierge Service. Located Steps From Lake Ontario & Downtown Toronto. Walk, Bike, Or Take Transit, Leave The Car At Home. This Wonderful Unit Is Certainly An Entertainers Delight!! Recently Painted Through-Out & Brand New Broadloom Has Been Installed May/June 2025. (id:41954)
1083 Fairy Falls Road
Lake Of Bays, Ontario
This is your chance to own nearly 2 acres of crystal clear waterfront in Muskoka! This wide gently sloping lot has exceptional privacy with mature towering trees and over 40 years of cherished family memories. Enjoy evenings toasting marshmallows around the campfire after a day of fun in the sun! Whether you're wanting to build your forever home or simply upgrade the existing two story cabin, the possibilities are endless. Just a short drive to Bracebridge, Huntsville and Highway 11 access, this property offers both seclusion and convenience. Book your showing today and see why this piece of Muskoka paradise has been loved by the same family for decades. This home is being sold as is. Hydro at the lot line. (id:41954)
# C-59 - 350 Fisher Mills Road
Cambridge, Ontario
Brand New!! Step into this modern Never Lived in Stacked Townhouse with Upgraded 2-bedrooms and 3-bathrooms offering contemporary living at its finest. This stylish Unit boasts an open concept layout that maximizes space and functionality. Perfect for Families or Individuals looking for urban convenience without compromising on style. As you enter, you're greeted by a bright and airy living/dining space that seamlessly flows into the kitchen. This stylish unit boasts an open concept layout that maximizes space and functionality. Perfect for Families or Individuals looking for urban convenience without compromising on style. As you enter, you're greeted with a bright and airy living/dining space that seamlessly flows into the Kitchen. The Kitchen is equipped with Stainless Steel Appliances. Quartz Counter Top, Updated Backsplash and ample cabinetry. Adjacent to the kitchen is the cozy living area that floods the space with natural light, creating a warm and inviting atmosphere that's perfect for relaxing. The Primary bedroom Offers Balcony Space, His/her Closets that amplifies the storage space with its own ensuite bathroom, while the second bedroom is conveniently located near the bathroom for added convenience. Located in a vibrant neighborhood with easy access to Highway, parks, public transportation and other amenities of life. Unobstructed Balcony. Plenty of natural lighting creating a welcoming ambiance. Perfect blend of modern living and urban convenience. Whether you are a young professional looking for a stylish retreat or a family seeking a cozy home to call your own, this contemporary abode is sure to impress. Wont Last!!! (id:41954)
43 - 2120 Rathburn Road E
Mississauga (Rathwood), Ontario
Welcome to your dream home nestled in the heart of the highly sought-after Rockwood Village, perfectly positioned on the Mississauga Etobicoke border. This rare gem backs directly onto the tranquil Etobicoke Creek, offering unmatched privacy, picturesque views, and direct access to lush nature trails a true retreat from the everyday hustle. This home offers an exceptional lifestyle whether you're a first-time buyer, planning o downsize, or looking for the perfect retirement retreat. Step inside and experience a residence that has been extensively renovated from top to bottom, where no expense has been spared. Inside, you'll fall in love with the sun-filled, open-concept main floor featuring hardwood flooring, a spacious living and dining area, and a modern kitchen with quartz countertops, stylish backsplash, and a walkout to your private backyard oasis, perfect for morning coffee or evening unwinding. Gleaming hardwood floors and a seamless flow make this space ideal for both entertaining and family living. The oak staircase leads to an exceptional upper level featuring four spacious bedrooms, each designed for comfort and relaxation. Finished basement adds even more flexibility, with a large recreation room and a washroom ideal for a home office, gym, or entertaining space. Garnetwood Park is truly at your doorstep, offering a variety of recreational amenities including tennis and baseball courts, soccer field, a kids play pad, a fully fenced dog area, and so much more ideal for active families and outdoor enthusiasts. Surrounded by top-rated schools, parks, golf courses, major hospitals, shopping, and quick highway access, easy access to TTC. This beautifully renovated home offers the best of nature, community, and modern living. This is more than a home it's where convenience, nature, and comfort come together in perfect harmony. Only Bedrooms and Rec. room virtually staged. (id:41954)
81 Pridham Place
New Tecumseth (Tottenham), Ontario
Exceptional 4-bedroom, 5-bath luxury home with high-end upgrades and an award-winning floor plan. Highlights include a custom gourmet kitchen with premium appliances, expansive bedrooms, and a versatile finished basement with a rec room, full bath, and roughed-in kitchen. The convenient second-floor laundry room adds practicality to your daily routine. Located on a prime lot in a family-oriented neighborhood, close to a large park and future school. Modern design, ample storage, and unmatched elegance make this a must-see. This extraordinary home is more than a residenceits a statement of sophistication and comfort. Every element has been thoughtfully curated to exceed your expectations. Embrace a life of unparalleled luxury today. (id:41954)
39 Lake Trail Way
Whitby (Brooklin), Ontario
Welcome to 39 Lake Trail Way, Newly built 3-storey modern Townhome located in the charming community of Brooklin. 3 Bedrooms & 4 Washrooms. Kitchen, 9" Ceilings, Stone Countertops, Lower Level Main Floor Laundry W/Garage Access. Luxury Finishes Include Hardwood On 2nd Floor. Conveniently situated just steps from Brooklin High School and with easy access to the 407 and 412 highways, as well as shopping, restaurants, and transit options, this home truly offers the perfect blend of comfort and convenience. (id:41954)
612 Van Horne Avenue
Toronto (Pleasant View), Ontario
Must See Fully Renovated Throughout Dream Home By Master Craftsmen! Finished Legal Secondary Units For Great Incomes, This Property Has Been Completely Transformed, Perfect For Homeowners or Investors - Live in One Suite and Rent Out The Rest for Great Cash Flow, All Are Brand New And MUCH More! Great location. Walk to Pleasant View Ps And Sir John Macdonald Ci., Pinto Pk & Clydesdale Pk, Library, Community Centre, Grocery Store, Park, TTC, Seneca College. Fairview Mall, Subway & Minutes Drive To HWY 404/401/407. (id:41954)
11146 On-118 Highway
Algonquin Highlands (Stanhope), Ontario
Vacant Land on Highway 118 between Maple Lake and Green Lake. Perfect building site with Redstone (Gull) River across the street, allowing access to both lakes. Few trails and a cleared area for the building. Over 33 acres in total. Available immediately. (id:41954)
2408 - 75 Eglinton Avenue W
Mississauga (Hurontario), Ontario
Welcome home to this sun filled unit at Pinnacle Uptown, Crystal Tower. This 1-bedroom + Den condo is where comfort meets possibility. The open-concept layout flows effortlessly from a sleek kitchen to a bright living space, perfect for cozy nights or lively dinner parties. Modern upgraded full sized is a masterpiece, featuring luxurious quartz counters, Complementing backsplash and sophisticated finishes that elevate the space to new heights of elegance. The generous size primary bedroom has large closet and entrance to the modern semi on suite. Large den perfect for a home office or kids Nursery. Great Amenities, Pool, Fitness Centre, Guest Suite, Party Rm, Games Rm &More. Conveniently located minutes away from all major highways and the future Mississauga LRT, you are walking distance from Square One Shopping Center, parks, recreation centers, the list goes on. Don't miss out on this turn key unit! (id:41954)
1007 - 7167 Yonge Street
Markham (Thornhill), Ontario
Bright and sun-filled 1+Den condo unit with a functional layout and breathtaking, unobstructed south-facing views. This stunning space features 9-foot ceilings and stylish laminate flooring throughout. The spacious den offers flexibility as a separate room or home office, while the bedroom includes in walk-in closet for added storage. Enjoy direct access to an indoor shopping mall, grocery store, and medical offices. Conveniently located just steps from TTC and YRT/VIVA bus routes with direct links to Finch Subway station. Includes 1 parking space and 1 locker. (id:41954)
4 William Curtis Circle
Newmarket (Gorham-College Manor), Ontario
LOCATION..LOCATION..LOCATION... Prime Location in a Quiet, Family-Friendly Setting! This charming and well-cared-for townhouse is tucked away in a peaceful, low-traffic pocket of the Leslie Glen area-perfect for families. Enjoy the convenience of low monthly fees and a location just minutes from Hwy 404, schools, parks, and everyday essentials.The bright, open layout includes a combined living and dining area ideal for relaxing or entertaining, a sleek eat-in kitchen, and a tastefully renovated main floor washroom. Direct entry from the garage adds ease, with bonus storage space included. The private, fully enclosed backyard is perfect for outdoor enjoyment.Thousands spent in the house as follow: Fences 2024 (2 Sides), Bedroom #2 laminate floor 2024, Stove (LG) May 2025, Washer 2021, Furnace 2023 ($5000), Garage door chains in 2023.Show with confidence, your clients will love it. (id:41954)
2124 Brookhaven Crescent
Oakville (Wm Westmount), Ontario
Step Into Refined Contemporary Living With This Beautifully Updated And Impeccably Maintained Three-Bedroom Executive Residence, Nestled On A Quiet, Family-Friendly Street In Prestigious Westmount. Designed For Both Comfort And Sophistication, This Home Boasts An Airy Open-Concept Layout With 9' Ceilings On The Main Level, A Striking Formal Dining Room Highlighted By Dramatic 12' Ceilings, And A Sun-Filled Family Room Anchored By A Cozy Gas Fireplace.The Gourmet Kitchen Is An Absolute Centrepiece Showcasing Granite Counters, A Breakfast Island, Premium Stainless Steel Appliances, And Seamless Access To A Private, Fully Fenced Backyard Oasis. Here You'll Find An Interlock Stone Patio, Elegant Gazebo, Inviting Hot Tub, And Manicured Gardens Ideal For Entertaining Or Relaxing In Style.The Professionally Finished Basement Elevates The Living Space Further, Featuring A Dedicated Office Nook, An Oversized Recreation Room With A Gas Fireplace, And A Sleek, Modern Three-Piece Bathroom.A True Turnkey Opportunity Thoughtfully Curated For Families And Those Who Love To Entertain. (id:41954)
96 Mohawk Road E
Hamilton (Greeningdon), Ontario
Stunning fully renovated with a Separate entrance fully finished basement . This Amazing house is Siting on DOUBLE LOT (50 X 150 FT) offers 3+1 bedrooms 2 Full baths , has been extensively renovated and loaded with upgrades. The main floor open concept design with high ceilings and hardwood floors offering a spacious living room, dining room, and custom kitchen perfect for entertaining. Kitchen features brand new custom built in appliances,W/ QUARTZ COUNTERTOP. NEW SIDING, FURNACE, ROOF, EAVES, ELECTRICAL. The finished basement offers an open living room and a large 4 piece bathroom all finished + 1 bedroom, kitchenet and dining perfect for extra income . Walk out from patio door's to a complete privacy in the back yard that comes with huge DECK AND pool size lot + 3 Sheds and fenced yard. Drive way FOR 5 CARS PARKING , front of the house has a NICE wooden deck , new windows and much more. Great location!! this home is close Limeridge mall, Walmart, shopping plazas, groceries, schools, Mohawk College, public transit, and offers easy access to the Red Hill/Linc, and QEW. (id:41954)
3 Coniston Avenue
Brampton (Northwood Park), Ontario
Absolutely Stunning Well Maintained Unique Layout Fully Detached Lot size 50X152 feet 2+1 Bedroom Recently Upgraded basement, Bathroom with separate side Entrance Loaded with upgrades , Granite Countertop & Stainless Steel appliances. Converted from a 3 bedroom to 2 bedroom. Steps To David Suzuki School, Lady Of Peace School, Park & Public Transit***Professionally designed deck ,hot tub & barbeque*** (id:41954)
2311 - 16 Bonnycastle Street
Toronto (Waterfront Communities), Ontario
Welcome to Award-Winning Monde Condos by Great Gulf! This Bright & Functional 1 Bedroom Suite Features Approx. 644 Sqft + 59 Sqft Balcony With Floor-To-Ceiling Windows, 9' Ceilings, & Unobstructed Partial Lake View From Southwest Exposure. Enjoy Upgraded Hardwood Floors, Quartz Countertops, Glass Backsplash & Oversized Kitchen Island W/ Breakfast Bar. Includes 1 Locker. Steps To Sugar Beach, George Brown College, Waterfront Trails, TTC, Loblaws & More!Building Amenities: Infinity Pool, Rooftop Deck W/ BBQ, Fitness Centre, Yoga & Pilates Studio, Sauna, Steam Room, Billiards, Party Room, Guest Suites, 24Hr Concierge.Unlimited Fibre High Speed Internet Included In Maintenance Fee. (id:41954)
12 Vincena Road
Caledon, Ontario
Welcome to 12 Vincena Rd, Caledon, Ontario Stunning, recently closed 2024-built home in a premium Caledon neighborhood! This elegant detached home features a double door entry,4 spacious bedrooms, and 3.5 upgraded bathrooms all located on the second floor. Each bedroom comes with its own ensuite, offering unmatched convenience and privacy for the whole family. The main level boasts: Upgraded hardwood flooring A modern white kitchen with stainless steel appliances and center island .Separate living, family, and dining rooms. A spacious family room with a cozy fireplace An elegant oak staircase with stylish iron pickets Enjoy the convenience of a huge second-floor laundry room a rare and desirable feature!The primary bedroom is your private retreat with a luxurious 5-pieceensuite, including a glass-enclosed rain shower, freestanding soaker tub, and walk-in closet. Ideally located near Hwy 410 with Highway 413 coming soon just north of the property, offering exceptional connectivity and long-term value. All Bedrooms Have Attached Bathrooms! Turnkey and Move-In Ready! Don't miss this opportunity to own a truly upgraded and well-designed home in one of Caledon's fastest-growing areas! (id:41954)
2806 - 3975 Grand Park Drive
Mississauga (City Centre), Ontario
Location! Location! South-west facing large one-bedroom luxury condo in the heart of Square One with stunning, unobstructed lake views. This bright and spacious unit features a modern open-concept gourmet kitchen, laminate flooring throughout, and a good-sized balcony. Enjoy resort-style amenities including a gym, indoor pool, whirlpool, sauna, party room with caterers kitchen, theatre and study rooms, BBQ area, guest suites, 24-hr concierge, and ample visitor parking. Steps to transit, highways, schools, library, shops, and restaurantseverything you need at your doorstep! Freshly painted and shows like new! Plus bonus - 1 Locker on the Podium Level (Not Underground) and 1 Parking Space included! (id:41954)
27 Christopher Court
London South (South J), Ontario
Welcome to 27 Christopher Court, a beautifully maintained 3-bedroom, 3-bathroom freehold home located on a quiet court in one of Londons most convenient and family-friendly areas. Perfect for growing families, first-time buyers, or investors, this property combines style, functionality, and a prime location near schools, shopping, and parks. Bright & Open Main Floor LivingStep into the welcoming foyer with tile floors, closet, and a lofty ceiling height that sets the tone for this inviting home. The open-concept living and dining area is perfect for entertaining, with laminate flooring, large windows, and a seamless walk-out to the backyard. The modern kitchen features tile floors, stainless steel appliances, and plenty of counter and storage space for everyday living. Comfortable Bedrooms & Private SpacesUpstairs, the spacious primary bedroom is a true retreat, complete with a walk-in closet and a private 3-piece ensuite. Two additional bedrooms offer generous space with broadloom, double closets, and bright windowsideal for children, guests, or a home office. A 4-piece main bathroom and convenient second-floor laundry with washer and dryer round out the upper level. Basement with Endless PossibilitiesThe unfinished basement provides over 21 feet by 19 feet of spaceperfect for creating a future recreation room, home gym, or in-law suite. Ideal Location with Everyday Amenities NearbySituated in a quiet court in East London, this home is just minutes to schools, parks, grocery stores, Argyle Mall, Fanshawe College, and Highbury & Veterans Memorial Parkway for commuters. Enjoy family-friendly living close to everything you need! (id:41954)
