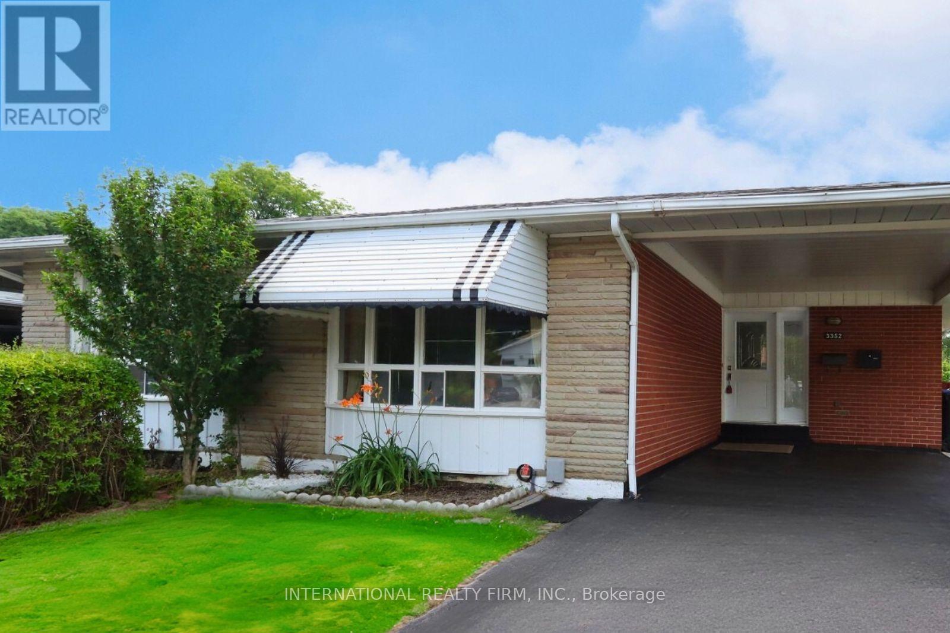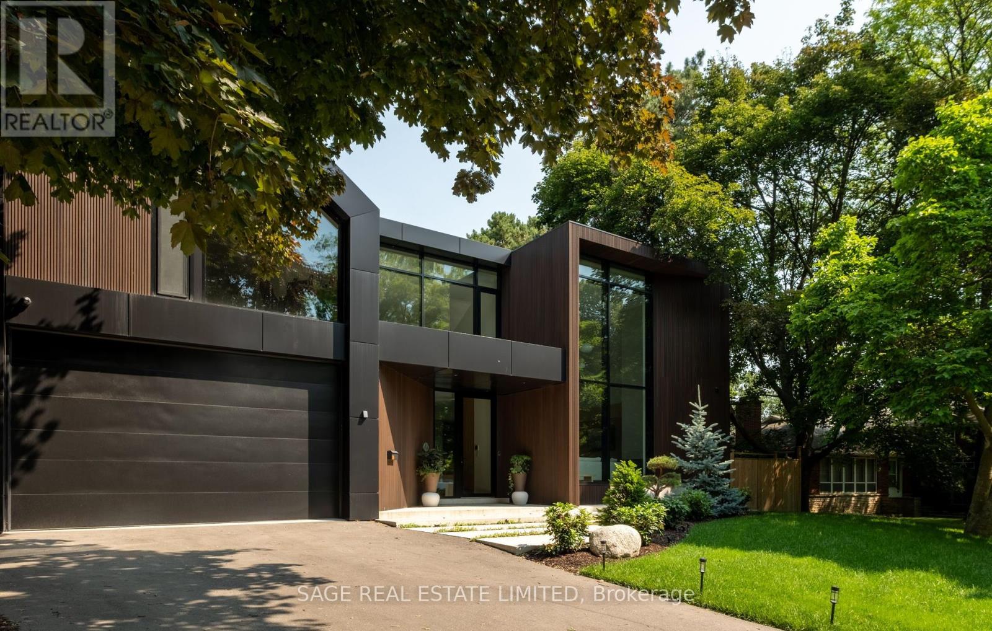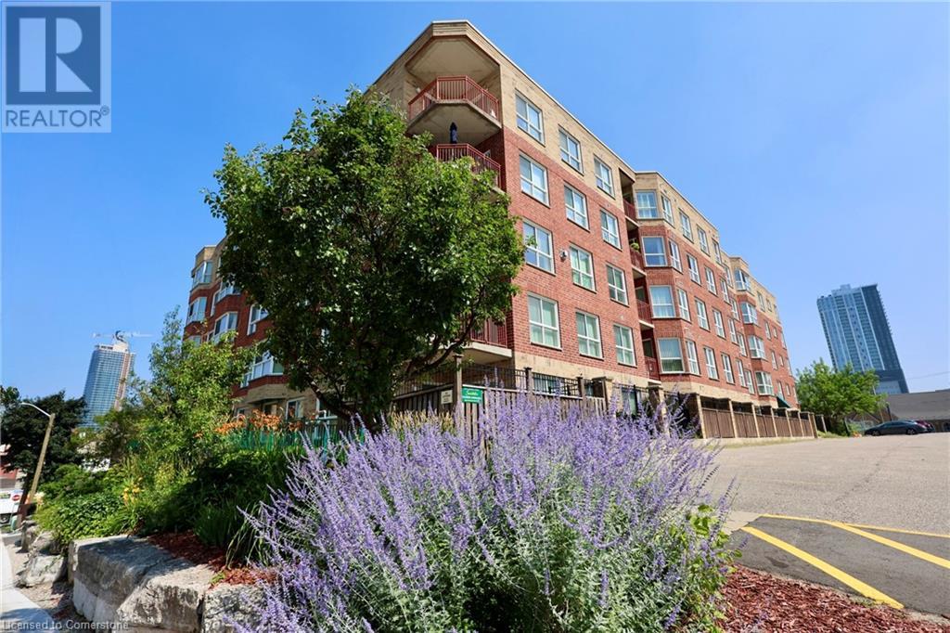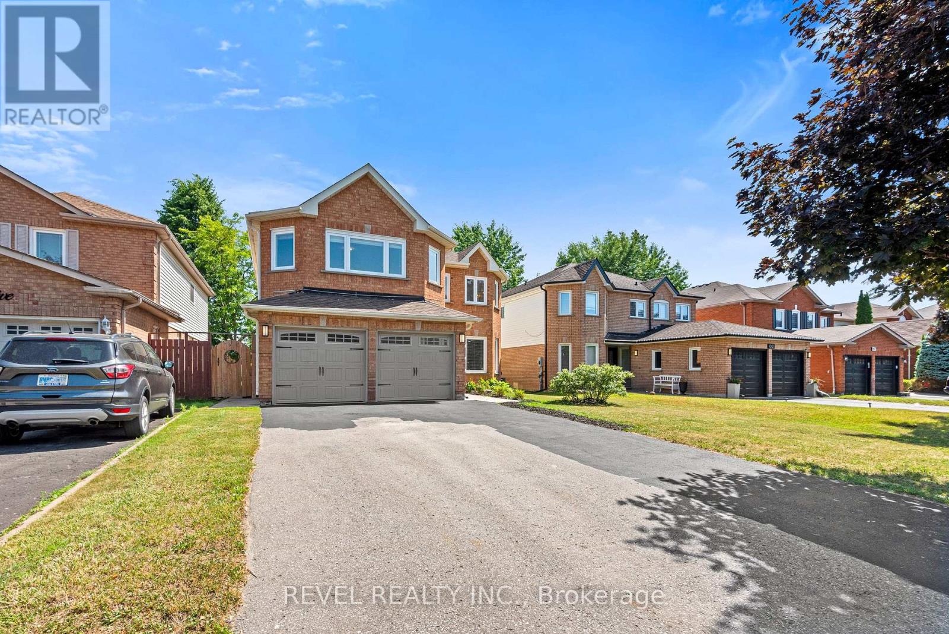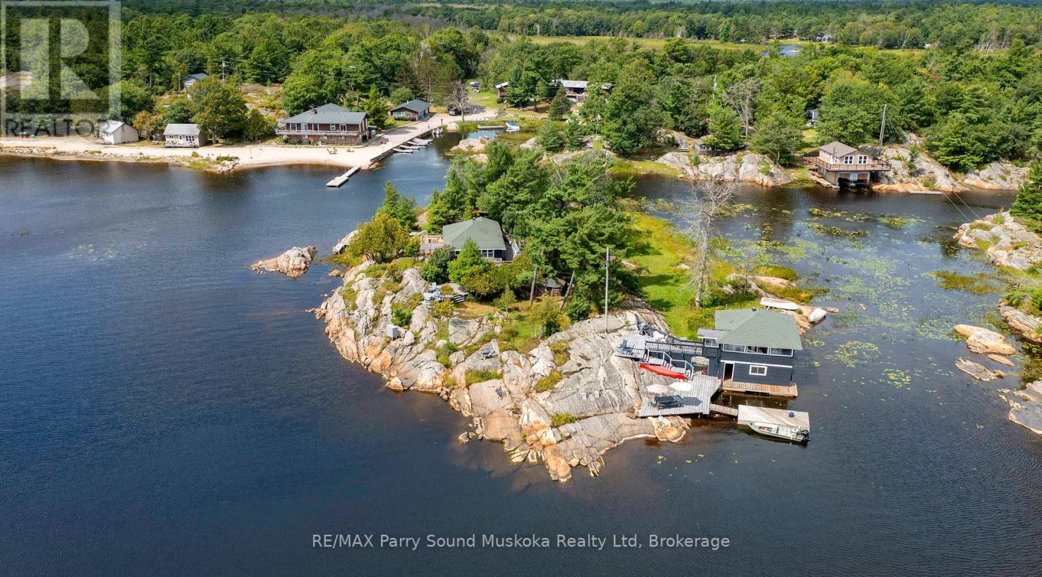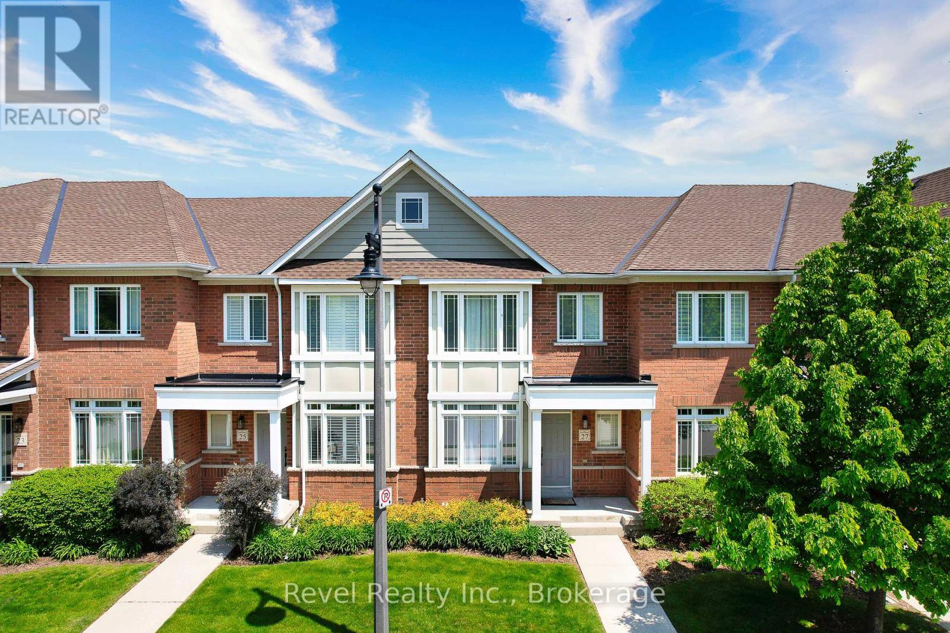135 - 21 Diana Avenue
Brantford, Ontario
A great deal you don't want to miss! Welcome to Unit 135 at 21 Diana Avenue-a stunning townhouse nestled in the heart of Brantford's vibrant West Brant community. This beautifully maintained home offers 3 spacious bedrooms, 2.5 bathrooms, and a bright, open-concept main floor perfect for modern living. The kitchen features sleek stainless steel appliances and flows seamlessly into the dining and living area, ideal for entertaining or cozy family nights. Upstairs, enjoy a serene primary suite with a walk-in closet and private ensuite, along with two additional bedrooms and a full bath. One of the standout features is the walkout unfinished basement-full of potential to create your dream rec room, in-law suite, or income-generating space. With inside access to the garage, a private backyard, and located close to top-rated schools, parks, shopping, and scenic trails, this home is a perfect blend of value, style, and convenience. Don't miss your chance to own this gem! **INTERBOARD LISTING: CORNERSTONE - MISSISSAUGA** (id:41954)
87 Strawberry Drive
Hamilton (Riverdale), Ontario
Welcome to this beautifully maintained detached family home, featuring 4+1 bedrooms, 2.5 bathrooms, and an ideal in-law suite setup. Nestled in a quiet and highly sought-after neighbourhood in Lower Stoney Creek, this home offers easy access to schools, shopping, amenities, and major highways - perfect for families and commuters alike. The main floor boasts a formal living and dining area with rich hardwood flooring, an inviting eat-in kitchen with walk-out access to the backyard, and a cozy family room centered around a gas fireplace. For added convenience, you'll also find a powder room, laundry area, and direct access to the attached garage on this level. Upstairs, you'll discover four spacious bedrooms and a well-appointed 4-piece bathroom. The fully finished basement is a standout feature - perfect for multi-generational living or extended guests. It includes a full eat-in kitchen, a 3-piece bathroom, a generous rec room that could easily serve as a fifth bedroom or shared living space, and abundant storage throughout. Step outside to enjoy the large, fully fenced backyard offering complete privacy, mature garden beds, a patio perfect for entertaining, and a handy storage shed. The double-wide driveway accommodates up to 4 vehicles, with an additional parking spot available in the attached garage. Lovingly cared for by the same owner for nearly 40 years, this home is ready to welcome a new family to make their own lasting memories. (id:41954)
187 Ridge Road
Cambridge, Ontario
Welcome to 187 Ridge Rd Cambridge - A Stunning Home in the Highly Desirable Rivermill Community of Hespeler! This beautifully upgraded 4-bedroom, 4-bathroom detached home offers over 4,000 sq ft of finished living space. The main floor boasts a grand foyer with soaring 9-ft ceilings, sun-filled living and formal dining rooms with large windows, and elegant hardwood floors throughout. The chefs kitchen is a true centerpiece, featuring quartz countertops, an oversized island, extended cabinetry, stainless steel appliances, and a spacious breakfast area overlooking the backyard. Upstairs, the primary bedroom retreat offers two walk-in closets and a luxurious ensuite. Bedroom 1 features its own private ensuite and walk-in closet, while Bedrooms 2 and 3 share a convenient Jack & Jill bathroom, and both include walk-in closets. You'll also love the added convenience of a second-floor laundry room. The new legal basement apartment includes 2 bedrooms, a modern kitchen, new appliances, and a stylish full bathroom currently earning $1,800+ per month in rental income. This is a must-see property combining upscale living with income potential in one of Cambridges most sought-after neighborhoods! (id:41954)
15 - 5080 Fairview Street
Burlington (Appleby), Ontario
Beautiful 2 Bedroom, 2 Bathroom Townhome in the prime Pinedale community of Burlington! This charming home offers a bright and functional open-concept main floor with hardwood flooring, cozy gas fireplace and modern finishes. The kitchen features stainless steel appliances, peninsula seating, and a bay window with bench storage as well as a convenient pantry. Walk out from the living/dining area to a private rear-facing balcony. Upstairs, both bedrooms boast vaulted ceilings, hardwood floors, and a 4-piece bathplus his-and-hers closets in the spacious primary. The walk-out basement includes garage access and leads to a fully fenced backyard. Roof (2017). With an unbeatable location across from GO Transit and minutes to the QEW, shopping, restaurants, trails, and all major amenities this home is the perfect opportunity for young families or those looking to expand their real estate portfolio. (id:41954)
2 Seachart Place
Brampton (Bram East), Ontario
Fully Upgraded Freehold Townhouse With Almost 2700 SQFT Total Living Space Located In A Very Popular Area Of Hwy 50/Ebenezer. Minutes Away From Hwy 427, Grocery stores, Costco, Daycare,Restaurants, Pearson Airport And Many More. Hardwood Floors In Whole House And Large Windows That Make You Feel Like You're A Part Of The Outdoors When You're Inside. Extended Porch Showcasing Beautiful Scenery From Many Viewpoints And No Homes In Front. FINISHED BASEMENT With Separate Entrance Through Garage. Thank You For Showing! (id:41954)
27 Katrina Court
Toronto (Rustic), Ontario
Welcome to 27 Katrina Court-A Beautifully Maintained Family Home in a Prime Location! Discover the perfect blend of comfort, space, and convenience in this bright and spacious 3-bedroom, 4-bathroom semi-detached home nestles on a quiet family-friendly court. Built with solid brick construction and thoughtfully designed over two storeys, this home offers exceptional value for families and investors alike. Step inside to an open-concept living and dining area featuring a cozy fireplace-ideal for both entertaining and relaxing. The modern kitchen boasts ample space, clean finishes and a seamless flow to the large wooden deck that overlooks a deep, fenced backyard backing onto a serene ravine. Perfect for outdoor gatherings or quiet evenings surrounded by nature. The generous primary suite features a walk-in closet and a 4-piece ensuite for your own private retreat. A finished basement extends your living space with a large recreation room, sliding doors to the backyard, pot lights, a separate laundry area and a convenient 3-piece bathroom. A/C and furnace replaced in 2021. Roof less than 10 years old. Located in a highly walkable neighbourhood close to top-rated schools, parks, public transit (TTC), shopping and major highways (401 & 400), this home offers he best of city living in a peaceful suburban setting. Don't miss this opportunity to own a meticulously cared-for home in one of the area's most desirable communities. (id:41954)
3352 Queen Frederica Drive
Mississauga (Applewood), Ontario
Our Certified Pre-Owned Homes come with: #1-Detailed Report From The Licensed Home Inspector. #2 - One-Year Limited Canadian Home Systems & Appliance Breakdown Insurance Policy. #3 - One-Year Buyer Buyback Satisfaction Guarantee (conditions apply).Welcome to this well-maintained, semi-detached gem in the sought-after Applewood Hills neighbourhood. Featuring a spacious, open-concept living and dining area, this home flows seamlessly into a large, light-filled kitchen with beautiful countertops, a large island, stainless steel appliances, and ample cabinetry for storage, making it perfect for both everyday living and entertaining. Upstairs, you'll find three generously sized bedrooms with gleaming hardwood floors and modern bathrooms. The ground-level basement apartment, accessible via a private separate entrance, offers a fully renovated recreation area with stylish finishes, two closets, a second kitchen, laundry/utility area, and a walkout to a beautifully landscaped backyard. Outside, enjoy a gazebo, a large storage shed, and plenty of private parking. A rare opportunity to own a home with space, style, and income potential in one of Mississauga's most desirable family neighbourhoods. (id:41954)
38 Ravensbourne Crescent
Toronto (Princess-Rosethorn), Ontario
A gentle fusion of Scandinavian and Japanese design, The Emperor sits proudly in Toronto's charming Princess Anne Manor neighbourhood. This detached custom build is an architectural wonder of the west end with smooth finishes, oak floors and panelling, plunging sight lines and cascading sunlight. Hidden doors reveal themselves at your fingertips to unassuming ensuite bathrooms dressed in creams and stone or covert closets with abundant storage - its invisible lines maintain minimalism at the forefront of its demure design. Dramatic floor-to-ceiling windows rise 21 feet high in the main living, wide open to a generously sized dining room and bright kitchen with an exceptional breakfast island and concealed coffee nook. Fluting and custom millwork anchors the front entrance and frames the tv, complimenting the microcement finished gas fireplace. A constellation of soft lights quietly illuminates the home, a spectacle when the sun goes down, while its tobacco coloured facade stretches across the 76 foot wide lot and leads to an inground saltwater pool at the rear. Beneath century old canopy trees, around slow swooping roads, this one-of-a-kind modern build is two minutes from St George's Golf & Country Club & only ten minutes to Pearson Airport. Over 5000 total square feet, your choice of two primary bedrooms and multiple flex spaces on the top floor with the option to convert them to extra bedrooms - executives, creatives, gamers, podcasters, families and fitness enthusiasts will find limitless potential and a whole new meaning to going home at 38 Ravensbourne. (id:41954)
250 Sunnybrae Avenue
Innisfil (Stroud), Ontario
CHARMING COMMUNITY LIVING CLOSE TO WATERFRONT FUN & URBAN CONVENIENCE! Welcome to your next home in the peaceful, family-friendly community of Stroud, where tree-lined streets and a quiet residential atmosphere create the ideal setting for relaxed living. This standout property is just minutes from all the essentials - groceries, restaurants, schools, child care, public transit, shopping, and a vibrant community centre - plus only 5 minutes to South Barrie and the Barrie South GO Station, and 12 minutes to beautiful Innisfil Beach for lakeside recreation. This charming home features a detached 2-car garage with a 60-amp sub panel, a generous front yard providing great curb appeal, and a sprawling backyard with lush green space and a large deck perfect for outdoor living. Step inside to a bright, open-concept main living space with a warm wood-burning fireplace, a handy pass-through window between the kitchen and living room, and a seamless walkout to the back deck. Three spacious main floor bedrooms and a stylish 4-piece bath add practicality, while the fully finished basement delivers even more living space with a rec room, second fireplace, large storage zones, an extra bedroom, and a dedicated office. With carpet-free slate, laminate, and hardwood flooring throughout, and gas and municipal water available at the lot line, this #HomeToStay truly checks all the boxes. (id:41954)
156 Stonemount Crescent
Essa (Angus), Ontario
Welcome To 156 Stonemount Crescent In Angus One Of The Best Values On The Market Today. This Spacious 3 Bedroom, 3 Bathroom Townhome Offers A Smart, Functional Layout With Bright Open Concept Living, A Partially Finished Basement Ideal For A Rec Room Or Office, And A Generously Sized Backyard With Rare Rear Garage Access. Perfectly Located In A Quiet, Family Friendly Neighborhood, This Home Is Just Minutes From Base Borden And Close To Parks, Schools, Shopping, And All The Everyday Amenities Angus Has To Offer. Whether You're A First Time Buyer, Investor, Or Growing Family, This Property Delivers Unbeatable Value, Space, And Convenience In One Of The Area's Most Desirable Communities. (id:41954)
78 Mast Road
Vaughan (Vellore Village), Ontario
Welcome to 78 Mast Rd, Maple, a stunning & modern family home nestled in the heart of Maples vibrant community. This exceptional property offers a perfect blend of convenience, luxury, and tranquility, making it an ideal choice for families & professionals alike. With an array of premium features & a prime location, this home is designed to elevate your lifestyle. Situated on a quiet street with no neighbors directly in front, this home boasts serene views of Mast Pond, creating a peaceful and private ambiance. Location is unbeatable, with Canadas Wonderland just 5 mins away, offering endless family fun. Essential amenities are a short 5-minute drive, including a walk-in clinic, Longo's, and Fortino's @ Jane & Major Mackenzie. Commuters will appreciate the proximity to Highway 400 (5 mins), Maple GO Stn (less than 10 mins), & the TTC at Vaughan Metropolitan Centre (15 mins), ensuring seamless connectivity to the GTA. Families will love the walking distance to Mast Road Park, Cortellucci Vaughan Hospital & St. James Catholic Elementary School, providing convenience & peace of mind. Step inside to discover an open-concept main floor that exudes warmth & sophistication. Spacious layout is perfect for entertaining, with a working gas fireplace adding cozy charm to the living area. Gourmet kitchen is a chefs dream, featuring sleek quartz countertops & modern appliances. Updated bathrooms throughout the home, also adorned with quartz countertops, offer a spa-like experience with contemporary finishes. Property includes a versatile rental unit in the basement, complete with a separate walk-out entrance, lock, & dedicated laundry facilities ideal for extended family or generating rental income. The two-door, two-car garage provides ample parking and storage, while the interlock porch, side walkway, backyard, & stone steps enhance home's curb appeal & functionality. Enjoy outdoor living under the stylish patio gazebo, perfect for summer barbecues or relaxing evenings. (id:41954)
1 & 13a - 10 Cox Boulevard
Markham (Unionville), Ontario
2 Meticulously Renovated Commercial Retail Units Combined Into One Equipped With 3 Entrances, 2 Exclusive Underground Parking Spots, And Features Large Picture Windows Permitting Plenty Of Natural Sun Light, And High End Elegant Finishes Through Out. Property Is Surrounded By One Of Markham-Unionville's Most Highly Dense & Vibrant Neighborhoods And Fronts On A High Vehicular & Pedestrian Traffic Strip. Asking Price Includes All Existing Business Equipment & Appliances! Retail Space Is Currently Being Used As A Medical Aesthetics And Spa Operation. Property Is Situated In Highly Dense Residential Pocket Permitting Plenty Of Customer Walk-Ins And Business Exposure. Property Is Comprised Of 2 Retail Units Consolidated Into 1 - Potential To Convert Back Into 2 Self Contained Retail Units. Easy Access To Shops, Transit, Cafes, Banks, HWY 7, HWY 407, HWY 404 & More! (id:41954)
1 & 13a - 10 Cox Boulevard
Markham (Unionville), Ontario
2 Meticulously Renovated Commercial Retail Units Combined Into One, Equipped With 3 Entrances, 2 Exclusive Underground Parking Spots, And Features Large Picture Windows Permitting Plenty Of Natural Sun Light, And High End Elegant Finishes Through Out. Property Is Surrounded By One Of Markham-Unionville's Most Highly Dense & Vibrant Neighborhoods And Fronts On A High Vehicular & Pedestrian Traffic Strip. Asking Price Includes All Existing Business Equipment & Appliances! Retail Space Is Currently Being Used As A Medical Aesthetics And Spa Operation. Property Is Situated In Highly Dense Residential Pocket Permitting Plenty Of Customer Walk-Ins And Business Exposure. Property Is Comprised Of 2 Retail Units Consolidated Into 1 - Potential To Convert Back Into 2 Self Contained Retail Units. Easy Access To Shops, Transit, Cafes, Banks, HWY 7, HWY 407, HWY 404 & More! (id:41954)
27001 Civic Centre Road
Georgina (Historic Lakeshore Communities), Ontario
Welcome to the serene and beautiful lakeside over 3-acre private estate steps to Lake Simcoe in Georgina. 3 bedrooms + study room. Furnace(2022), Roof (2020). Primary bedroom with heated ensuite floor. This cozy home offers a peaceful suburban lifestyle with well-established and convenient facilities to beach, highway access, shopping centers, and amenities. Wrap around porch & screened in area provides extra leisure space. Poultry and campfire are legally allowed. Poultry coops and extra storage are included. This 3 bedrooms detached custom built house offers 9Ft ceilings, quartz countertop, bright sunroom, hardwood floor, built-in cabinetry, crown moulding, Primary bedroom has vaulted ceiling and 4-piece ensuite bath with heated floor. Ideal property for both residential and investment needs. (id:41954)
71 Red Oak Drive
Richmond Hill (Doncrest), Ontario
Step into timeless sophistication at 71 Red Oak Dr, a meticulously renovated executive home nestled on a serene ravine lot in one of Richmond Hills most sought-after neighbourhoods, Doncrest. Completely transformed in 2021 with over $400,000 in upgrades, this home offers 3000 sqft of above grade living space and blends luxury, functionality, and tranquility. Inside, you're welcomed by contemporary Scandinavian-inspired interiors, with a harmonious mix of warm wood accents, soft textures, and natural light. Massive floor-to-ceiling windows frame lush green views, while wide-plank oak floors and neutral tones throughout the home create a calming, elevated ambiance.The heart of the home is the chefs kitchen, featuring a waterfall island, custom cabinetry, and top of the line Sub-Zero and Wolf appliances including a built-in fridge/freezer, induction cooktop, oven, and microwave. A Noire wine fridge completes the space for entertaining. The open-concept layout flows effortlessly into the expansive family room and sunlit dining area with walk-out access to your 2-inch thick cedar plank deck and private, fully fenced backyard backing onto a ravine with tall, mature trees. Upstairs, you'll find the primary bedroom of your dreams, with large windows throughout, his & hers walk-in closets, and a spa-like primary ensuite featuring a double sink vanity, a freestanding soaking tub, a massive standing glass shower, and tons of built-in storage. This rare home combines elegant design, peace and privacy, scenic views, and unmatched proximity to Ontario's top-ranked schools, such as St. Roberts CHS (ranked #1 in Ontario 2024), Thornlea SS (ranked #20), and Doncrest PS (9.2 Fraser Institute score). With Easy Access To Highway 7, 404, And 407, As Well As An Array Of Plazas, Amenities, And Shopping Destinations, This Is Truly A Rare Opportunity To Live The Lifestyle You Deserve In An Unbeatable Location. (id:41954)
216 Robinson Drive
Newmarket (Central Newmarket), Ontario
5 Top Reasons You'll Fall in Love with This Home: 1.Welcome to this bright and beautifully maintained 4-bedroom back-split, offering nearly 2,000 sq ft of total living space. With a smart multi-level layout, theres room for everyone, whether its quiet time, family movie nights, or hosting loved ones. 2.This home was made for growing families. The main floor boasts a sun-drenched living and dining room, with direct access to the kitchen and garage. Upstairs, you'll find two oversized bedrooms and a 4-piece bathroom. The lower level features two more spacious rooms, one currently set up as a cozy second family room, perfect for lounging, gaming, or working from home. A second 4-piece bathroom completes the level for added comfort. The basement is a welcoming, high-ceiling family room with above-grade windows for a bright and airy vibe. 3. Step into your secluded backyard retreat, with morning sun, afternoon shade, and just the right amount of peace and privacy. With a cherry tree out back and an apple tree in front, this yard is a dream for relaxing, entertaining, and summer BBQs with friends and family. 4. From the moment you step in, the home feels warm and inviting. The abundance of windows throughout every level fills the home with beautiful natural light, creating a bright, uplifting energy you'll feel every day. 5. Tucked away on a quiet, kid-friendly street, you're just a short stroll to downtown Newmarket, Main St., and Fairy Lake. Enjoy easy access to Tom Taylor Trail, the Farmers Market, and charming local restaurants, bars, and cafés. Plus, you're in walking distance to two top-rated elementary schools: St. Paul CES and Rogers Public School, making this location as smart as it is special. (id:41954)
20 St George Street Unit# 404
Kitchener, Ontario
LIFE LEASE Opportunity at Sandhills Retirement Community Established in 2001, Sandhills Retirement Community is a Christian faith-based, multi-denominational, not-for-profit organization dedicated to providing quality housing for active adults aged 50 and older. This smoke-free community fosters a warm and caring environment among like-minded residents. Located in the heart of downtown Kitchener, the community offers 58 bright and spacious apartment-style suites, each featuring large windows that fill the space with natural light. This well-managed and quiet building is situated within the Victoria Park Heritage Area, known for its historic architecture and proximity to churches, shopping, dining, entertainment, and the performing arts centre. This spacious unit has 899 aq. ft. with 2 bedrooms and 2 bathrooms. The quiet, east-facing unit looks onto a church. The large primary bedroom accommodates a king-sized bed. Five appliances are included: washer, dryer, fridge, stove, and dishwasher. Each unit has it's own forced air heating and cooling. Repairs and replacements for appliances and HVAC equipment are included in the monthly fee. The building is pet-friendly, with some restrictions. Monthly fee: $731.43 includes property taxes and plus utilities(hydro) One underground parking space and a storage locker included Note, no land transfer tax or legal closing costs No rentals permitted and bank financing is not available (id:41954)
1005 Sandcliff Drive
Oshawa (Pinecrest), Ontario
**Legal 2-Unit Dwelling** Welcome to 1005 Sandcliff Drive in Oshawa, a spacious and beautifully maintained home offering versatility, comfort, and style for growing families or multi-generational living. This impressive property features five generously sized bedrooms upstairs and a fully finished basement with three additional bedrooms, a second kitchen, and a full bathroom perfect for in-laws or potential rental income. The main floor showcases an open concept layout with rich hardwood flooring throughout, a large modern kitchen with stainless steel appliances, ample cabinetry, and a centre island ideal for entertaining. Natural light pours into the dining and living areas, creating a bright and inviting atmosphere. The oversized primary bathroom includes a double vanity, soaker tub, and separate shower. Step outside to a private fenced backyard with a wood deck, offering the perfect space for relaxing or hosting gatherings. Located in a family-friendly neighbourhood close to parks, schools, transit, and shopping, this home is move-in ready and offers exceptional value. (id:41954)
1 Island 271c
Carling, Ontario
PRIVATE ISLAND on Georgian Bay! If you have ever had the DREAM of owning a Private Island on Georgian Bay, and the prestige that it represents, here is YOUR opportunity. This island is located just a short 2 minute boat ride from Dillon Cove Marina, for easy access and offers the spectacular western sunset views for you to enjoy every night! On your island, you have a multitude of locations to sit, enjoy the breathtaking views both outside and from inside. (the bedroom (4) and bathroom count (2) is the combination of the cottage, boathouse and bunkie). The main structures consist of an original 717 sq' 1 bedroom cottage (with small loft), an original 2 boat slip boat house with 572 sq' living space above with 2 bedrooms, and a cozy 1 bed bunkie! The cottage, boathouse and bunkie have been updated to maintain the original Georgian Bay feel, while adding modern touches that make you feel like you are walking into a magazine! The main cottage is connected to the septic system, the boathouse bathroom has a composting toilet and there is large bathroom/outhouse with a composting toilet located between the cottage and the bunkie for convenience. Notes: there are some cribs under the boathouse that should be repaired. There are no septic papers available. It is believed that the septic system was installed in the 50's and has a metal tank, which should be replaced. (id:41954)
698 Tiny Beaches Road S
Tiny, Ontario
Wymbolwood Beach Waterfront! This area is coveted for its long, private stretch of sand beach, spectacular sunsets and woodsy setting. Value is added and privacy further protected by the existence of the 146 treed acre Wymbolwood Nature Preserve located across the road. The square log/board & batton cottage offers an semi-open main floor layout and four spacious bedrooms to be enjoyed year round. The home is fully winterized and heated via forced air natural gas - easily enjoyed through all seasons. The woodstove in the living room will take the chill off cooler evenings. Enjoy family barbeques on the spacious deck overlooking the water or lazy days on the beach with a good book. Start your memories here. (id:41954)
6115 Line 5 Road N
Oro-Medonte, Ontario
Every once in a while a great property comes for sale. This rare 93-acre retreat offers endless possibilities in a breathtaking natural setting. Featuring a mix of open fields, mature woodlands, and rolling hills, this property is ideal for those seeking a private retreat, or hobby farm. Adding to its value, an existing dwelling with heat, hydro, septic, and a well is already in place, saving the buyer significant development fees. While the home requires extensive TLC, it offers great potential renovate it, or transform it into a shop, outbuilding, storage space, or hunt camp. Conveniently located just minutes from major highways, Lake Simcoe, ski resorts, golf courses, and local amenities. Whether you're looking to build your dream estate or secure your stake in Oro's sought-after countryside, this is an opportunity you don't want to miss! (id:41954)
25 North Maple Street
Collingwood, Ontario
Stunning Shipyards Townhome | Prime Downtown Collingwood & Georgian Bay Location. Welcome to 25 North Maple St., an elegantly upgraded 3-bedroom, 2 bathroom townhome in the coveted Shipyards community. This exceptional residence offers an unbeatable walkable lifestyle, just steps from the Georgian Trail, scenic waterfront, and all downtown Collingwood's vibrant shops and dining. Step inside to a bright, inviting interior, where engineered hardwood floors and California shutters add warmth and sophistication. The spacious primary bedroom features a semi-ensuite bath and a sunlit office nook, perfect for working from home. Two additional light-filled bedrooms complete the upper level. The open-concept eat-in kitchen is designed for style and function, featuring white cabinetry, dark granite countertops, stainless steel appliances, and a cozy gas fireplace ideal for cooking, dining, and entertaining. A walkout to the large east-facing deck extends your living space outdoors, perfect for morning coffee or summer gatherings, while the west-facing living room windows flood the space with natural light. Recent updates include: Shingles replaced (2023) Repaired driveway & fresh blacktop (2023), and Upgraded front door with new paint and hardware (2024). Built in 2009. For ultimate convenience, enjoy a double-car garage with inside entry, making every season hassle-free. Enjoy the best of Downtown Collingwood, with scenic trails, the waterfront, and all the town's amenities right at your doorstep. (id:41954)
44 Firelane 11a Road
Niagara-On-The-Lake (Lakeshore), Ontario
Lakeside Living at Its Finest Skyline Views and Serene Comfort! Experience the best of lakeside living in this stunning 2-bed, 2-bath retreat with unobstructed views of the Toronto skyline and direct access to Lake Ontario. Whether you're cooking, entertaining, relaxing, or waking up to the sunrise, the lake is always in view. Step into a fully landscaped, low-maintenance property no grass to cut, just peaceful surroundings designed for easy enjoyment. Inside, the open-concept layout blends comfort and character with vaulted plank ceilings, skylights, real cobblestone, and reclaimed barn board flooring. The beautifully finished kitchen features stainless steel appliances including fridge, new dishwasher, washer and dryer, a live-edge counter, and seamless flow into the living space so you never miss a moment or the view. The cozy living room centers around a wood-burning fireplace, perfect for watching sailboats drift by. The primary suite offers 8-ft patio doors, a private ensuite with walk-in shower, and beautiful views. The second bedroom overlooks the landscaped front garden. Laundry is tucked in a convenient utility room. Outside, enjoy a private tiered patio oasis with fire pit, professionally designed gardens, and a lower patio with private pier and full shoreline protection ideal for lakeside lounging or kayaking. Across the road, enjoy even more: A Private driveway, Deck with orchard views, Large insulated storage shed, Heated, powered tree house great as a studio or retreat, Office space inside the shed, perfect for remote work. Additional features include a lake water system for garden irrigation, flat roof update (2019), well pump (2018), septic service (2020), and new air conditioning (2025). Located in Niagara-on-the-Lake, this one-of-a-kind home is the perfect year-round residence or weekend escape blending rustic charm with modern ease and unforgettable waterfront views. (id:41954)
1611 Hetherington Drive
Peterborough North (University Heights), Ontario
Fantastic Opportunity With This Beautiful Bright Freehold Townhouse 3-bedrooms, 3-bathrooms.built in 2020 in the desirable north east end Peterborough. Enjoy a modern design, fully finished on all levels. Bright entrance leading to an open-concept living/dining area. Kitchen has all appliances, overlooking the backyard. On the 2nd Floor 3-bedrooms, 4-piece bathroom,Master bedroom is spacious with a walk-in closet and an ensuite bathroom, Conveniently Laundry 2nd floor. Unfinished Basement. No window blinds. An attached single garage. Perfect for family or first-time buyers or INVESTORS. This home is move-in ready. Don't miss out! (id:41954)






