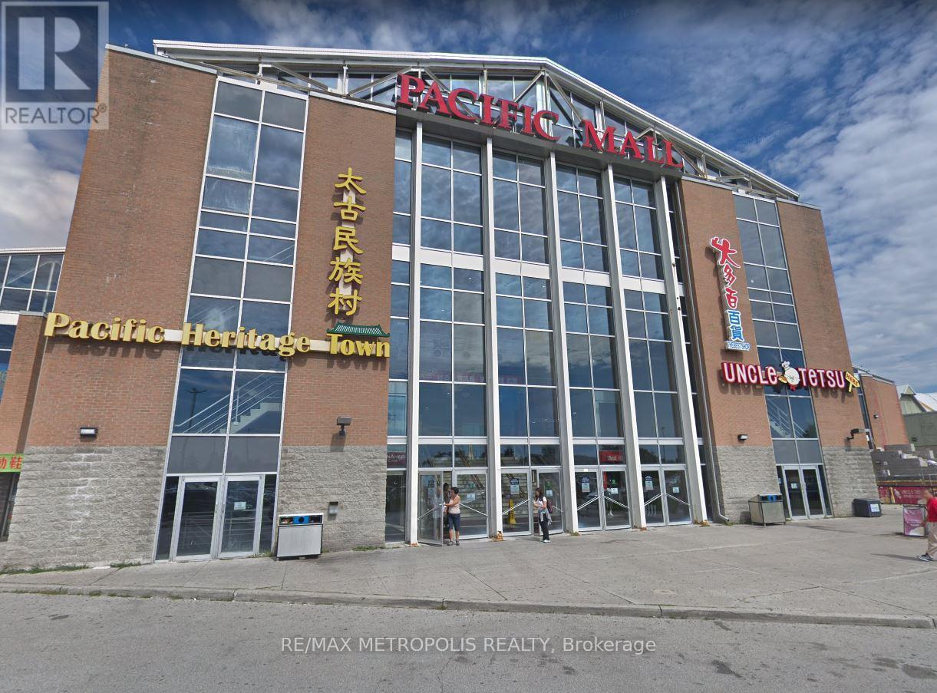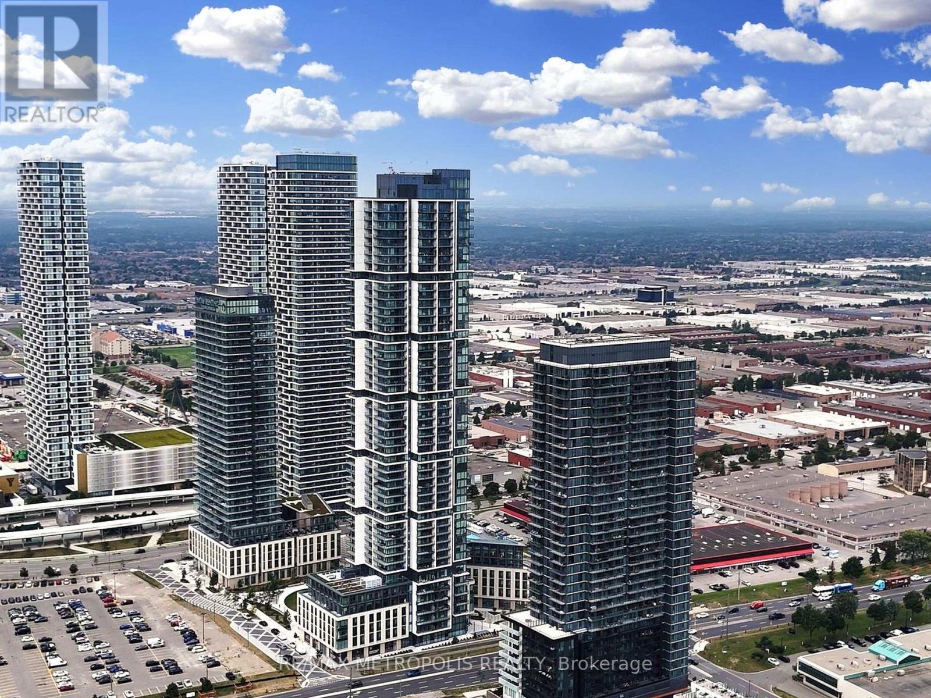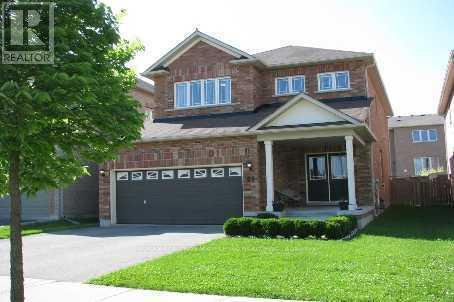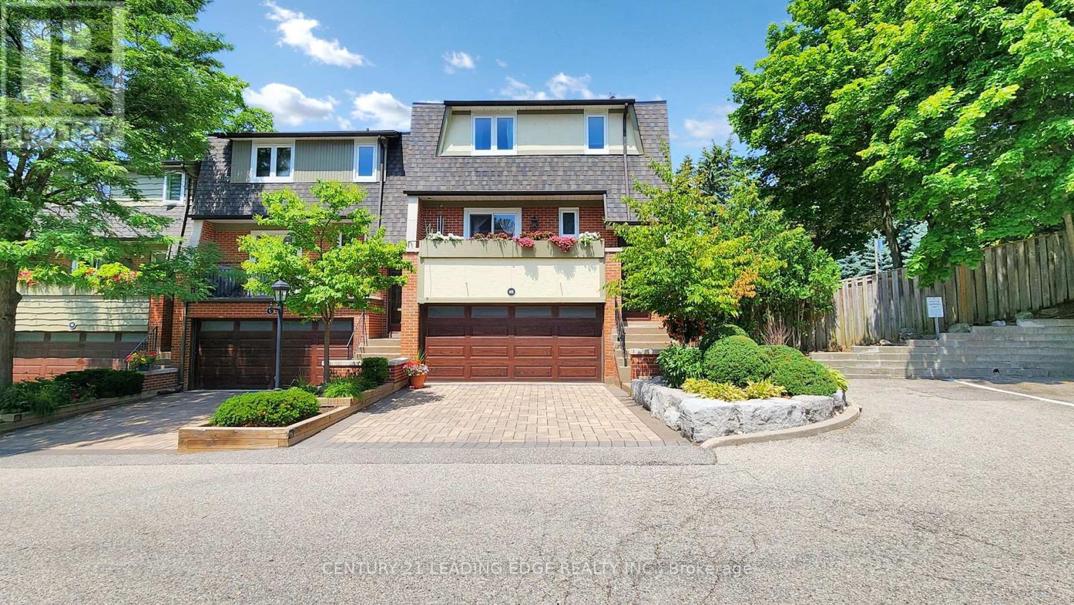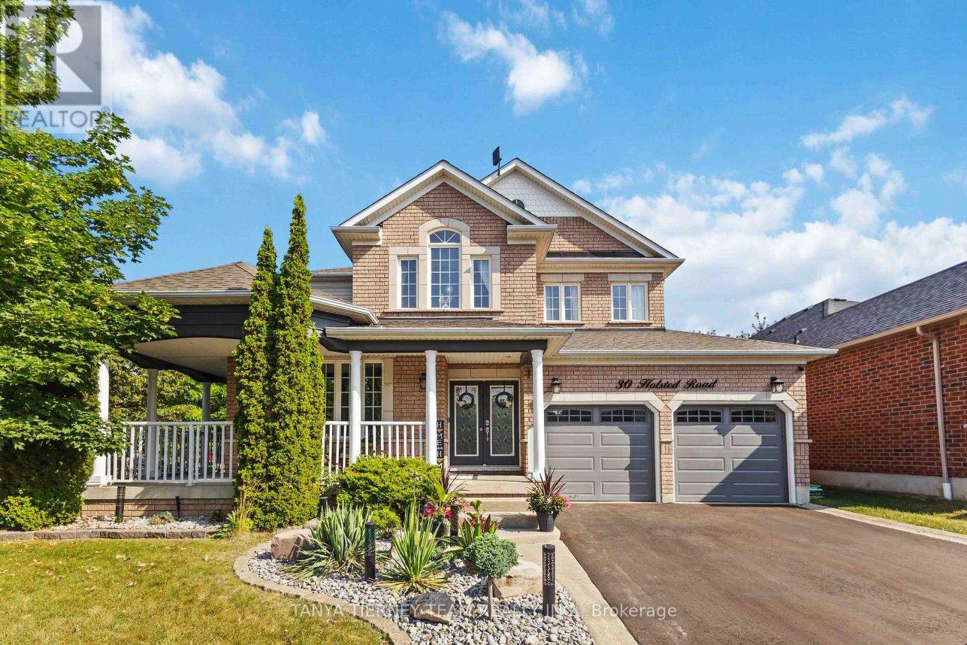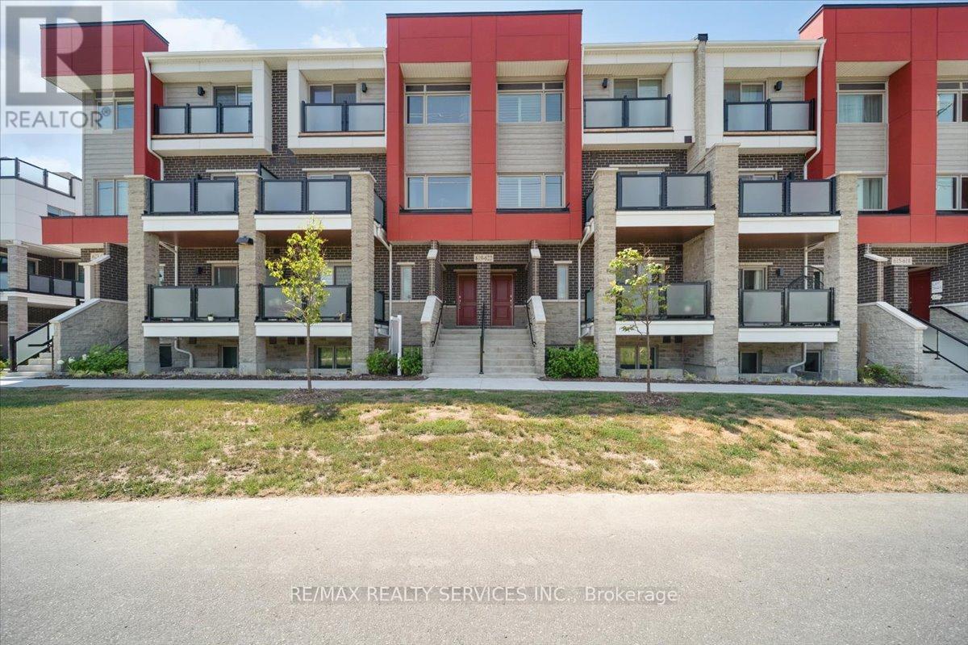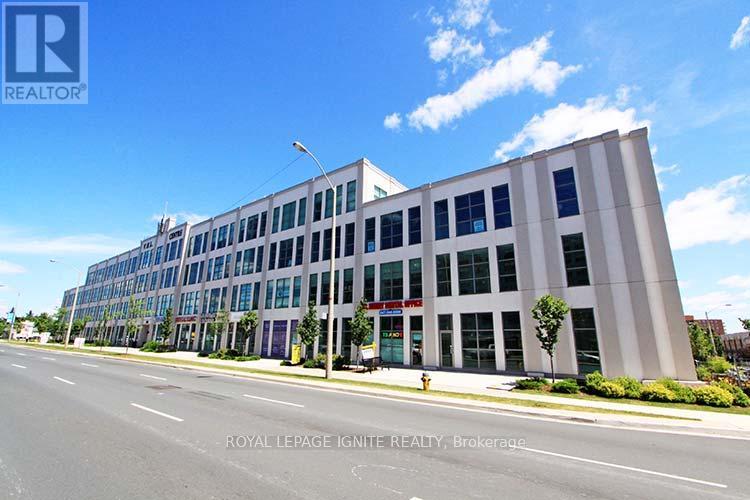C75 & C76 - 4300 Steeles Avenue E
Markham (Milliken Mills East), Ontario
Prime investment opportunity in the most vibrant Chinese shopping mall in North America a must-visit tourist hotspot! Secure income from a AAA tenant of nearly 20 years. Enjoy a high return of 7%+ with unbeatable exposure by the north entrance. Don't miss this rare chance! (id:41954)
51 Garrett Drive
Georgina (Sutton & Jackson's Point), Ontario
Beautiful 3 Bedrooms Bungalow on Quiet Cul-De-Sac Overlooking The River. Attention Investors And Renovators! Large Approx. 70x183 FT. Lot Located In The Heart of Sutton. This Home That Offers Load Of Potential. Home Being Sold 'As-Is"-Where-Is" Steel Roof. (id:41954)
4211 - 7890 Jane Street
Vaughan (Concord), Ontario
Welcome to Transit City 5! This 1-bedroom unit features floor-to-ceiling windows that fill the space with natural light. The open-concept layout is tailored for contemporary living, complete with a sleek kitchen, B/I stainless steel appliances. Enjoy premium amenities a fully-equipped gym with running track, sauna, squash court, rooftop outdoor pool with lounge and dining areas, plus an indoor lounge and dining space. Just steps from the subway, public transit, shops, and restaurants. Quick access to Highways 400 & 407, Ikea, Costco, Cineplex, Wonderland, Vaughan Mills and TTC Subway with only 5 mins to York University. (id:41954)
81 Spring Farm Road
Aurora, Ontario
**Welcome To The Home Sweet Home In The Heart Of Aurora**Double Garage Detached Offering Cute Porch Leads To Double GlassDoor Entrance**9Ft Ceiling On Main Floor**Open Concept Living/Dining Area**Cozy Family Rm Facing Backyard**Kitchen With Breakfast Area AndWalkout To Patio**Master With 4Pcs Ensuite + 3 Decent Size Bedrooms**Professionally Finished Basement With Built-In Shelves**School: Hartman Ps,Dr. Gw William Ss, St. Jerome, St. Maximilian Kolbe** (id:41954)
99 Quail Valley Crescent
Markham (German Mills), Ontario
Impressive Executive End Unit In Sought-After Quail Valley Backing Onto Ravine! Step Into Luxury With This Stunningly Renovated End-Unit Townhome, Perfectly Situated Beside A Serene Ravine And Nestled Among Mature Trees. Featuring 3 Bedrooms, Approx. 2000SF Of Stylish Living Space. Looks Like Model Home. Totally Renovated In 2022. Unbelievable Chef Gourmet Kitchen With Island For Those Amazing Dinner Parties With Walk-Out To Front Deck. Separate Living Room With Electric Fireplace And Walk-Out To 2nd Deck. Large Dining Room Overlooking The Kitchen. Unbelievable Master Suite With 3 Piece Bathroom And Large Walk-In Closet. 2 Extra Bedrooms And A 4-Peice Bath On The 2nd Floor. Lower Level Has A Gas Fireplace And A 3rd Walk-Out And Side Door. Large Laundry Room With Sink, And A 3-Piece Bathroom. Upgrades Include: Smooth Ceilings, Kitchen Island, Built-In Spice Racks, Built-In Compost, Quartz Floors In Kitchen, Wide Plank Engineered Flooring, Electric Gas Fireplace In Living Room With 2 Walk-Outs, Lower Level Skylight In Hallway, Windows (2020), Roof (2020), Gas Fireplace In Lower Level, Extra Door To The Garden On Lower Level, Central Vac. (2025), Furnace (2019), Extra Insulation In Living Room, Pot Lights, 2 Decks Front And Back of Home. Just Minutes To Shopping, Restaurants, Highway 404, Public Transportation, Golf Course And Great Schools! Don't Miss This One! (id:41954)
50 Simmons Crescent
Aurora (Aurora Highlands), Ontario
Welcome to 50 Simmons Crescent, a rare opportunity to own a home on one of Auroras most sought-after and tightly held streets. This quiet, tree-lined crescent is known for its pride of ownershipyoull notice immediately that every home is beautifully maintained. This 3000 square foot plus home with an additional 1350 square feet of finished walk-out basement offers abundant space for all your desires. Coming to market for the first time by the original owner, this spacious 4+1-bedroom, 4-bathroom home has everything a growing family could need. Inside, you'll find a massive principal bedroom, oversized secondary bedrooms, a formal living and dining room, a family room, a home office, and a large kitchen that's perfect for entertaining. The finished walk-out basement adds even more flexibility, featuring a fifth bedroom, bathroom, workshop, and ample storage. The home sits on a mature ravine lot, offering privacy and a natural backdrop of trees. When you drive up to the house, you will see the amazing canopy of trees shaping the home. Mature landscaping adds to the spectacular curb appeal of this home. Recent updates include a new roof in 2018, fresh carpet, and paint on the main and second floors. With its generous footprint and classic layout, the home offers the perfect canvas for modern updates while retaining its timeless charm. For those who know Aurora, Simmons Crescent speaks for itself an incredible location, excellent schools, and a street that truly stands out. Don't miss the chance to make this home your own. (id:41954)
476 Albert Street
Oshawa (Central), Ontario
An Incredible Investment Opportunity Awaits With This Fully Vacant, Upgraded Fourplex! This Isn't Just A Property; It's A Chance To Build Significant Wealth. With All Four Units Currently Empty, You Have The Unique Advantage Of Setting New, Updated Market Rents From Day One. This Allows You To Maximize Your Rental Income And Establish Immediate, Powerful Cash Flow. Each Unit Has Been Meticulously Renovated With Modern Finishes, Including New Flooring, Updated Kitchens With Sleek Countertops, And Contemporary Bathrooms, Ensuring They'll Attract High-Quality Tenants At Top Dollar. Located In A Desirable Neighbourhood, This Property Offers A Prime Opportunity To Capitalize On The Rental Market. Don't Miss Out On This Rare Chance To Negotiate New Leases And Create A Strong, Profitable Income Stream. Invest In Your Financial Future With This Cash-Flowing Asset! Please Review The Attached Projected Financials. (id:41954)
30 Holsted Road
Whitby (Brooklin), Ontario
Finished top to bottom! 4 bedroom, 5 bath Fernbrook family home situated on a PREMIUM corner lot! Inviting curb appeal with wrap around front porch with 2nd side entry, extensive landscaping & private backyard oasis with custom gazebo with lighting, pergola shade over the relaxing hot tub, entertainers deck & gravel area for your fur baby! Inside offers an elegant open concept design featuring a 2nd staircase to access the basement to allow for IN-LAW SUITE POTENTIAL, hardwood floors, formal living room, dining room & den with french doors. Gourmet kitchen with quartz counters, huge centre island with breakfast bar & pendant lighting, pantry, pot lights, backsplash, stainless steel appliances & walk-out to the yard. The spacious family room is warmed by a cozy gas fireplace with stone mantle & backyard views. Convenient main floor laundry with access to the garage & 2nd access to the fully finished basement. Amazing rec room complete with 3pc bath, wet bar, pot lights, built-in saltwater fish tank, office area, exercise room & great storage! Upstairs offers 4 generous bedrooms, ALL WITH ENSUITES! Primary retreat features a dream walk-in closet with organizers & 4pc spa like ensuite with oversized jetted glass shower. This home will not disappoint, offers ample space for a growing family & truly shows pride of ownership throughout! (id:41954)
57 Ward Street
Whitby, Ontario
Rarely offered 80x300 backyard retreat backing onto Heber Down Conservation! Nestled on a quiet cul-de-sac surrounded by nature this incredible 3+2 bedroom family home features a true backyard oasis complete with 16x32 solar panel heated inground pool with storage shed including 50 amp panel, yoga/exercise shed with hydro, Harvia stove cedar sauna, interlocking patio, built-in fire pit, gazebo, lush perennial gardens, 3 fruit trees, gas BBQ hookup & gated access to the scenic conservation area! Parking for 8, breezeway entry & a cozy front porch to enjoy your morning coffee. Inside offers extensive hardwood floors, wainscotting, walk-outs from all main floor bedrooms & neutral decor throughout. The eat-in kitchen boasts a subway tile backsplash, pantry, Heartland stove & built-in oven, ample cupboard & counter space. The spacious family room with picture window offers front garden views. French door access to the formal dining room that leads through to the living room with 4 skylights & walk-out to the stunning sunroom with cozy woodburning fireplace & panoramic backyard views. Additional solarium from the covered deck provides more space for entertaining. The 3 generous main floor bedrooms have great closet space, primary retreat with 3pc ensuite. The lower level offers 2 large bedrooms, laundry, workshop, rec room with gas fireplace & ample storage space! Cottage in the city with this immaculate property showing pride of ownership throughout! Situated steps to Phillips-Kozaroff park, walking trails & easy hwy 412/407/401 access for commuters! (id:41954)
622 - 1034 Reflection Place
Pickering, Ontario
Location, Style & Smart Living- All in One! Welcome to this beautifully built Mattamy Homes townhome, offering modern design, energy efficiency, and a lifestyle of comfort and convenience. This thoughtfully laid-out 2-bedroom. 2.5- bathroom home is ideal for families, professionals, or anyone seeking stylish, low-maintenance living. Step into a contemporary kitchen featuring granite countertops, stainless steel appliances, and ample cabinetry-perfect for daily cooking or weekend entertaining. The elegantly designed bathrooms add a touch of luxury, while a private balcony fills the space with natural light and offers a perfect spot to relax or enjoy your morning coffee. Commuters will love the unbeatable location-just minutes from highway 401,407,412 & 7, and only 400m to public transit with buses running every 15 minutes to Pickering GO Station. Enjoy a smooth, 35-minute ride to Downtown Toronto. Located in a top-rated school district, and just 600m from a brand-new elementary school, this home is also steps away from the upcoming community centre and public library-offering incredible amenities right in your neighbourhood. Everyday essentials are at your fingertips with Walmart, Costco, local shopping plazas. and Asian grocery stores just minutes away. Whether you're a first-time buyer, downsizing, or investing, this move-in-ready home offers the perfect balance of comfort, style, and convenience. (id:41954)
304 - 1585 Markham Road E
Toronto (Malvern), Ontario
Modern sun-filled practically finished office Suitable For Any Professional Office Use. Three large offices with An Executive 13.5' by 8.5' office - wall to wall and top to bottom glass. Similar second office is for Two Partners 13' by 10.5', The third is for 4 to 5 associates 12.5' by 11.3'. Each office has a door lock. Large 9' by 19' Reception / waiting area. Suitable For Lawyers, Accounting and Marketing Firms, Insurance Brokers, Mortgage Brokers, Real Estate Agents, IT and Immigration Consultants, Engineering or Architecture firms, and Medical, Dental or Healthcare Professionals. Comes with one owned underground parking spot. Additional Surface Parking For Visitors available. Easy Access To Highway 401. TTC at your Doorstep. (id:41954)
90 Belinda Square
Toronto (Steeles), Ontario
Well Maintained Double Garage Detached Home in Demanding Location. Quiet and Convenient. 1939 sq ft with Spacious Great Rm & Dinning Rm. 2nd Floor Family Rm with Double Door can be used as Bedroom. Skylights at Family Rm and Stairs. Bath Rough-in at Basement. Large Storage and Cold Rm. Potential of Separate Entrance to Basement. Steps to Dr. Bethune HS and Terry Fox PS. Close to Restaurants, Supermarket, Community Centre, Parks and Public Transit. Mins to Hwy 404. (id:41954)
