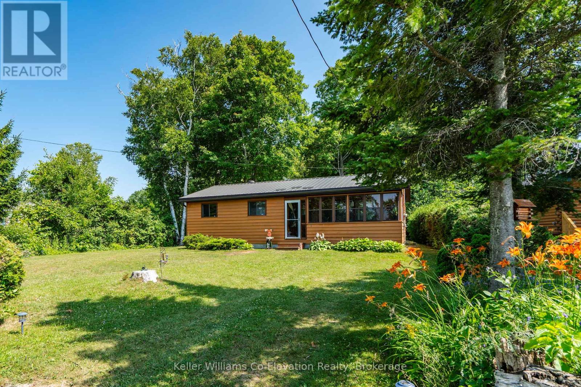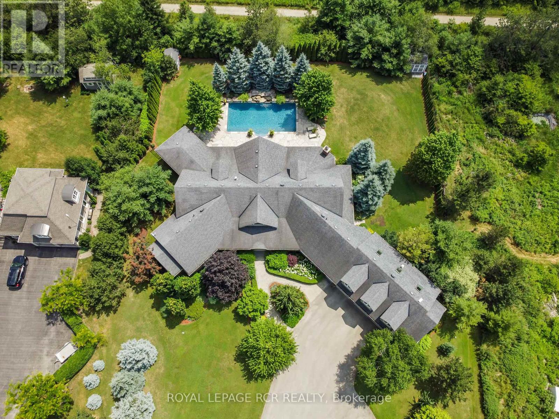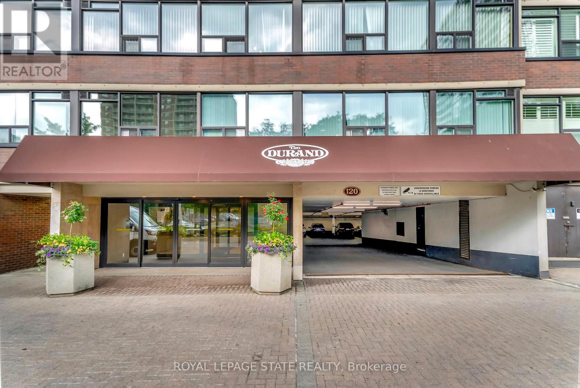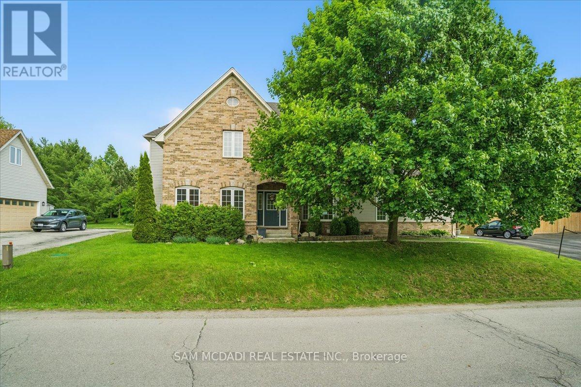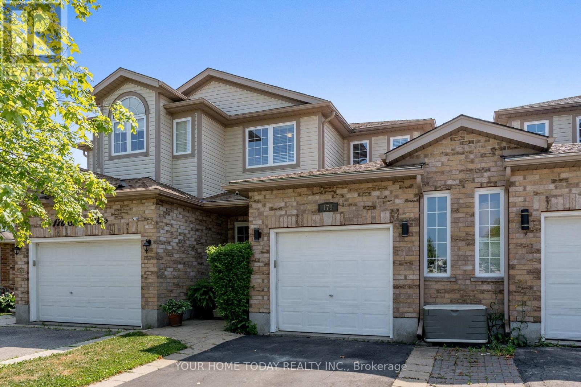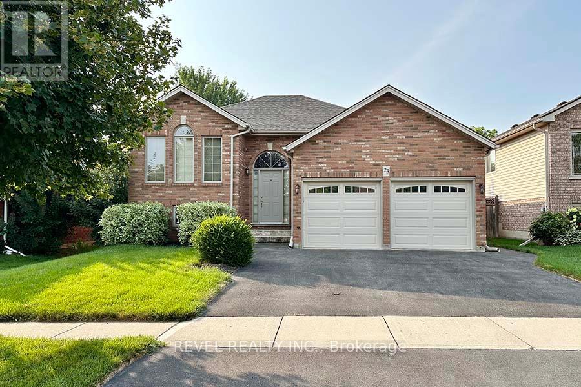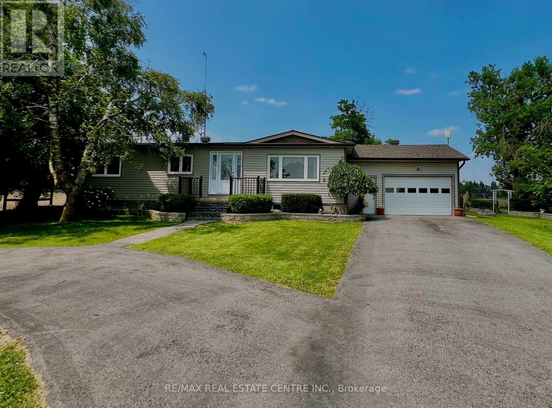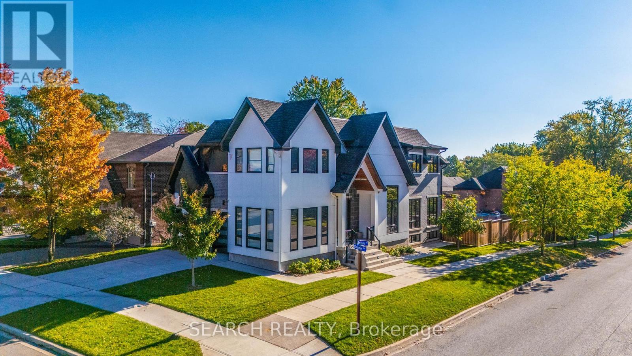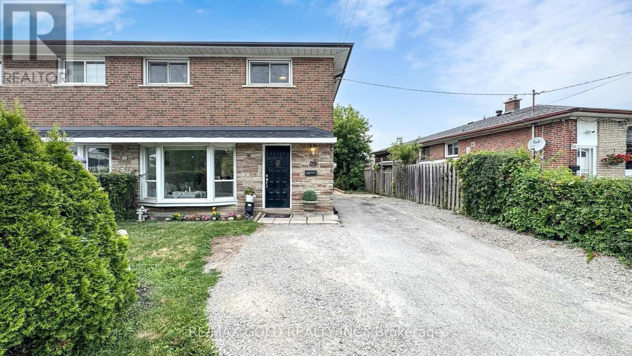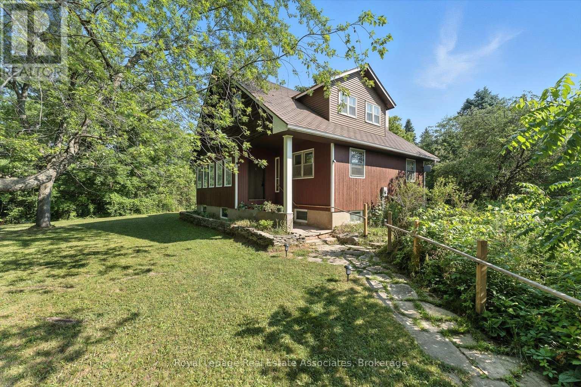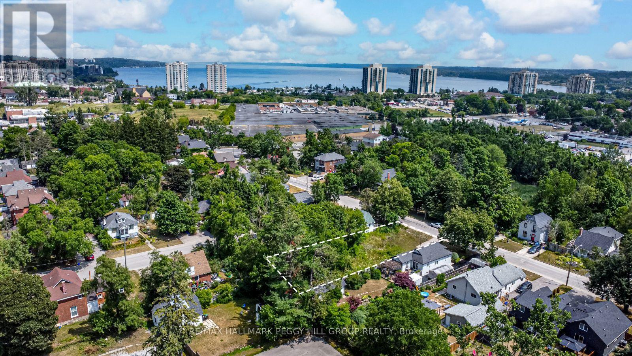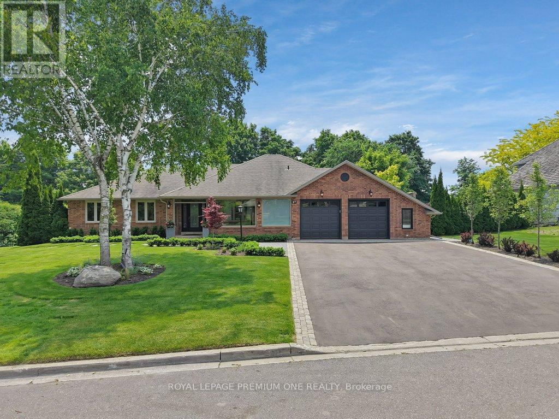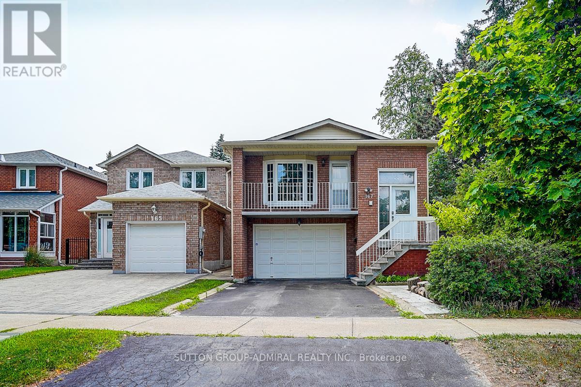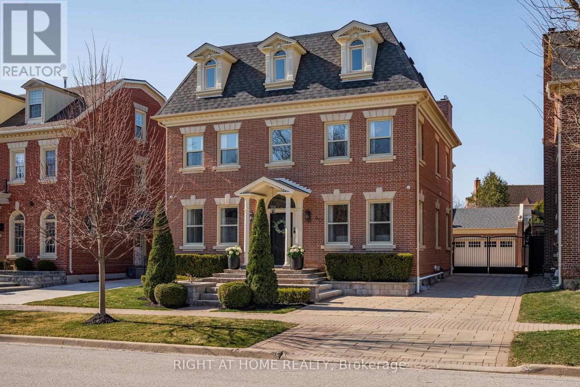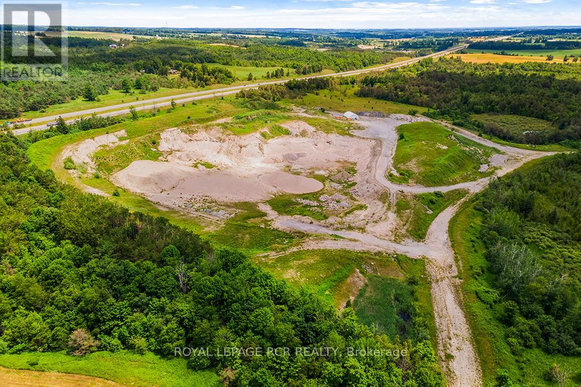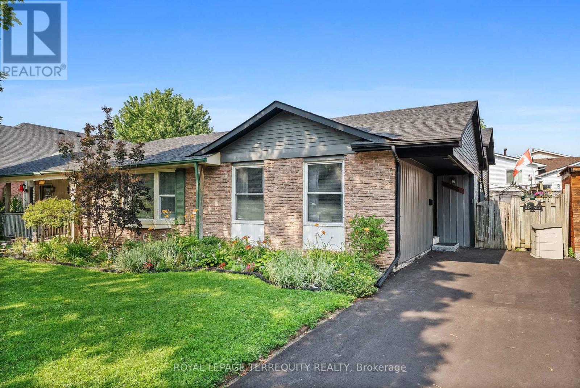66 - 9 Ailsa Place
London South (South J), Ontario
Welcome home to comfort, convenience, and community! Tucked away in a quiet corner of a well-managed townhome enclave, this beautifully refreshed 3-bedroom, 2.5-bathroom, two-storey condo townhouse is the perfect blend of peaceful living and easy access to everything you need. From the moment you arrive, you'll appreciate the privacy and tranquility of this location - not to mention your own enclosed garden area, ideal for morning coffee, weekend lounging, or entertaining friends. Inside, you'll love the fresh paint and updated flooring, giving the home a clean, modern feel. The spacious eat-in kitchen is bright and inviting with plenty of room for cooking, dining, and gathering. The main level also includes a convenient powder room and access to your attached garage - perfect for staying dry on rainy days and for added storage. Upstairs, you'll find three generous bedrooms, including a primary suite with its own ensuite bath, plus a second full bathroom for family or guests. The finished basement adds even more living space with a cozy rec room for movie nights or a home office setup. You'll also find a laundry area and tons of storage, making everyday living that much easier. And location? Its hard to beat! Just minutes from shopping, parks, schools, and with quick access to the 401, commuting is a breeze. Whether you're a first-time buyer, a busy professional, or someone looking to downsize without compromise, this home checks all the boxes. Come see why this tucked-away gem might just be the perfect fit for you! (id:41954)
179 Patterson Boulevard
Tay (Port Mcnicoll), Ontario
Escape to the charm of waterside living with this cozy 3-bedroom, 1-bath bungalow offering stunning, unobstructed views of Georgian Bay. Whether you're looking for a peaceful year-round home or the perfect weekend retreat, this gem delivers the ultimate destination lifestyle. Wake up to the sound of the waves and enjoy your morning coffee in the sunroom, where sweeping views of the bay and unforgettable sunsets take center stage. Just steps away, explore Patterson Park, sandy beaches, and scenic walking trails--all right outside your door. Backing onto a serene treed lot, this home offers both privacy and a deep connection to nature. With a durable metal roof, included furniture, kitchenware, and appliances, it's ready for you to move in and start making memories. This is more than a home--it's a lifestyle. Georgian Bay is calling. Will you answer? (id:41954)
9727 Dundas Street E
Erin, Ontario
Welcome to your own private paradise just outside of Erin - where luxury, lifestyle, and location converge. This exquisite executive bungalow offers approximately 8,000 sq ft of total finished living space, blending comfort, elegance, and thoughtful design, both inside and out. Set on a beautifully landscaped lot just over an acre, the property is fully fenced and equipped with an in-ground sprinkler system. The backyard is a true oasis for relaxation and entertainment. Dive into the saltwater pool with a cascading waterfall, unwind in the covered hot tub, or host gatherings under the covered porch featuring cedar ceilings, outdoor speakers, a TV, and a wood-burning fireplace for cozy evenings. This outdoor space feels like your private resort, perfect for summer parties or tranquil morning coffees amid lush gardens. Inside, the main floor spans 3,500 sqft with soaring cathedral ceilings in the stunning great room. Durable bamboo flooring and a double-sided fireplace enhance the home's heart, while the eat-in chef-inspired kitchen, updated in 2022, boasts high-end appliances and ample prep space, ideal for daily meals or entertaining. Three generous bedrooms on the main level each offer their own ensuite bathrooms, including the luxurious primary suite with heated floors in both the ensuite and shoe room, a soaker tub beside a fireplace feature, and a walkout to the hot tub. A versatile 1,000 sqft loft above the oversized 3-car garage serves as guest space or a home studio, complete with a three piece bathroom with heated floors. The finished lower level adds approximately 3,500 sqft of living space, featuring heated floors, two bedrooms, two full baths, and a full kitchen. With smart technology and premium finishes, this home is not just a residence; it's a lifestyle. Close to schools, shopping, dining, equestrian centres, golf, and the nearby Elora Cataract Trail, it offers everything you need for a luxurious life. (id:41954)
1401 - 120 Duke Street
Hamilton (Durand), Ontario
Discover urban living at The Durand. This bright, spacious 2 bedroom plus den, 1.5 bathroom unit offers the convenience of in suite laundry and access to many wonderful building amenities. Updated eat in kitchen features white cabinetry, ample counter space, appliances and pantry. Also features a separate dining area open to the bright living room and den. Residents enjoy exclusive access to an indoor pool, hot tub, sauna, fitness room, library, ample covered visitor parking and community outdoor spaces complete with BBQs for entertaining. The neighbourhood boasts excellent walkability steps away from shops, restaurants & proximity to St. Joseph's hospital. Close to Durand Park offering green space and a playground & the Bruce Trail is easily accessible. Commuting is a breeze with quick access to the Hamilton GO station& easy access to major highways. Enjoy the exclusive use underground parking space. (id:41954)
85 Gloria Street
Kitchener, Ontario
Gorgeous 3 years old Spacious 2 Story freehold Townhouse, 3 Bedrooms, 4 Washrooms, 9' Ceiling Main Floor, Finished Basement 9' Ceiling With Full 3Pc Washroom, Standing Shower, Basement Can Use As 4th Bedroom Or Family Room, Modern Upgraded Kitchen, Quartz Countertop, Pantry, Spacious Open Concept, Access To Garage From Mud Room, Electric Fire Place, Sliding Patio Door Access To Back Yard, Upgraded Top Of Line Samsung Appliances, Zebra Blinds, Oak Stairs, 9' Ceiling Master Bedroom, Steps Away To Large Park & Schools, Very Convenient Location just walking distance to Longo's plaza, Mcdonald, Tim Horton, Burger King, Scotia bank, RBC and many more busiensses, Full Of Natural Lights And Very Spacious 1986 sq ft including 386 Sq Ft basement, Basement professionally built by builder, Currenntly tenant is living until August 31st, very clean property, closing can be done any time in September. Seller Is Registered Real Estate Broker, required disclosure. Lots Of Storage In Basement Furnace Room. location is unbeatable and conveniently located just few steps to large park, schools and shopping plaza's. (id:41954)
20 - 6 Valley Ridge Lane
Hamilton, Ontario
Welcome to 6 Valley Ridge Lane, a beautifully maintained detached condo situated on a large lot in a quiet and safe rural subdivision on Hamilton's sought-after West Mountain. Tucked away from the hustle yet just 12 minutes to the Campbellville 401 exit, this home offers the perfect balance of country tranquility and city convenience. Elegant curb appeal, a double-wide driveway, and a double garage with inside entry set the tone as you arrive. Inside, the sun-filled main floor features an open-concept living and dining area, a spacious kitchen with stainless steel appliances and a breakfast peninsula, and a convenient main-floor laundry. The primary suite is also on the main level, offering a walk-in closet and a private 4-piece ensuite ideal for those seeking one-level living. Upstairs, you'll find two generously sized bedrooms and a full bathroom, along with a massive bonus room above the garage that can serve as a family room, office, or fourth bedroom. The backyard is private and inviting, framed by mature trees and cedars. Recent updates include the roof, attic insulation, furnace, garage door, and water softener making this home truly move-in ready. The subdivision features its own water treatment facility, included in the $450 monthly condo fee, so you can enjoy the benefits of rural living without the maintenance of a well or septic system. This home is a perfect fit for families at any stage, combining functionality, space, and serenity in a community-oriented setting. (id:41954)
178 Severn Drive
Guelph (Grange Road), Ontario
FREEHOLD TOWNHOME - Offering 3 bedrooms, 2.5 bathrooms & approximately 1,425 sq. ft. BUT feels like a semi!! Ideally located - easy walk to parks, restaurants, schools, recreation and bus stops. Perfect location for families, first time buyers, or investors. The large foyer with 2-piece powder room, double closet & garage access opens into a bright and airy open concept design! Spacious "U" shaped kitchen with newer appliances (2023 &2024), large window over double sink and great work areas. The dining area is perfect for small or large gatherings. The living room with a large window and sliding door lets in loads of natural light and allows easy access to your deck (2023) & picturesque backyard. A perfect, mature oasis with gazebo to entertain family and friends. Ceramic and laminate flooring throughout this level. Upstairs features a large primary suite, with walk-in closet & 4-piece ensuite, two generous bedrooms and a 4-piece bathroom. Broadloom & ceramic flooring throughout this level. The unfinished basement offers 3 large windows, a bathroom rough-in, utility/laundry area & cold cellar. Built-in garage, with an interior entry door as well as a man door to backyard - very convenient! Easy access to major highways for commuters. (id:41954)
23 Garner's Lane
Brantford, Ontario
Located in the heart of West Brant, 23 Garners Lane is a fully finished, all-brick-raised ranch offering 2,300+ sq. ft. of finished living space. The home features 5 bedrooms (3+2) and 2 full bathrooms, making it a great ft for families or multi-generational living. The main level includes oak hardwood flooring and trim, an open-concept living and dining area, a kitchen with stainless steel appliances, a moveable island, and direct access to a multi-tiered deck. The lower level includes a large rec room with a gas fireplace and oak mantle, two additional bedrooms, a 3-piece bathroom, and a laundry/storage area. The backyard is fully landscaped and includes a hot tub, patio, and an on-ground pool with a new filter, pump, and auto-chlorinator (2023). A gas line has been roughed in for a pool heater, and a 12' x 12' shed adds extra outdoor storage. Additional features include a fibreglass shingle roof with a 50-year warranty, a 20' x 20' fully insulated double garage with insulated doors and a gas rough-in for a furnace. The home is located in a family-friendly neighbourhood, close to schools, parks, shopping, and public transit. (id:41954)
705409 County Rd 21 Road
Melancthon, Ontario
Welcome to your perfect slice of peaceful country living! This beautifully pre-fabricated home sits on a private quarter-acre lot with a fully fenced yard, landscaped gardens, and a paved driveway ready for you to move right in. Inside, you'll find 2+1 bedrooms with a bonus room that can easily become a fourth, plus 1 full and 1 half bathroom. The oak kitchen cabinetry, eat-in kitchen, and large deck make entertaining a dream, while hardwood floors in the living room and bedrooms add warmth and charm. Natural light floods the space through large windows, creating a bright and inviting atmosphere. The finished basement offers even more space to relax or work from home with high-speed fibre optic internet. Cozy up by the wood pellet stove you'll be comfortable year-round with a furnace (2022), roof (2019), and well pump (2023) already taken care of. Enjoy walkouts to both a 1.5-car garage and a spacious deck, perfect for enjoying sunsets and the surrounding farmland views. And to top it off you'll have incredible neighbours who farm 100 acres of potatoes, giving this home an extra dash of rural charm. This one checks all the boxes come see it for yourself! (id:41954)
63 Market Street
Brant (Paris), Ontario
**Charming Brick Bungalow on Expansive Lot with Barn Paris, Ontario** Welcome to your own slice of country in the city! This beautifully maintained brick bungalow is nestled on an expansive lot in a sought-after family-friendly neighbourhood of Paris, Ontariojust a short stroll to both primary and secondary schools. Nestled amid lush gardens, mature trees, and vibrant birdlife, this property provides a peaceful retreat with natural beauty and the added privacy of distant rear neighbours. Enjoy evenings by the fire pit or retreat to the barnideal for extra storage or the ultimate man cave. Inside, you'll find 3 spacious bedrooms, 2 bathrooms, and a finished basement featuring a massive soundproofed rec room complete with a pool table and a stylish 3-piece bathperfect for entertaining or relaxing. Notable updates include a newer furnace, central A/C, and 220-amp electrical panel, ensuring comfort and peace of mind. Enjoy the charm of small-town living just minutes from the quaint restaurants, riverside patios, and unique shops that make Paris one of Ontarios most beloved communities. (id:41954)
39 Newport Crescent
Hamilton (Crerar), Ontario
Welcome to 39 Newport Crescenta beautifully upgraded and meticulously maintained freehold townhouse located in one of Hamilton Mountains most desirable and family-friendly communities. This spacious 3-bedroom, 4-bathroom home offers a functional open-concept layout with an upgraded kitchen featuring quartz countertops, stainless steel appliances, and stylish cabinetry. The main floor flows seamlessly into the living and dining areas, ideal for everyday living or entertaining. Upstairs, the primary bedroom boasts a private ensuite, and two additional bedrooms share a full bath perfect for growing families. Upper-level laundry adds extra convenience. The fully finished basement includes a 3-piece bathroom and can serve as a rec room, home office, or optional 4th bedroom. Enjoy a private, fully fenced backyard with freshly painted deck and landscaping perfect for BBQs and relaxing evenings. Upgrades include modern light fixtures, new flooring on main, contemporary blinds, and freshly painted exteriors. Bonus: Most furniture and decor (indoor and outdoor) can be included, making this a turnkey move-in-ready or Airbnb-friendly home. Located steps from schools, parks, conservation areas, shopping, Limeridge Mall, restaurants, transit, and with quick access to the Lincoln Prkwy and Red Hill. A perfect blend of comfort, style, and location dont miss out on this rare opportunity! (id:41954)
3949 Baggins Court
Mississauga (Lisgar), Ontario
Welcome to 3949 Baggins Court, A Rare Find in Lisgar, Mississauga! This beautifully maintained detached 4-bedroom, 3-bathroom home sits on a quiet, family-friendly court in the desirable Lisgar community. Nestled on a premium lot, it features an expansive, private backyard complete with an above-ground pool and custom deck perfect for summer enjoyment! Inside, the home offers a bright, functional layout with separate living, dining, and family rooms, ideal for both family living and entertaining. The eat-in kitchen walks out to the backyard, while the family room with a cozy gas fireplace adds warmth and comfort. The primary suite includes a walk-in closet and 4-piece ensuite. Freshly painted and meticulously cared for, this home is move-in ready. The large unfinished basement offers endless possibilities to finish to suit your needs! Outdoor Features Include: Private, fully fenced backyard with mature trees, Spacious deck and patio ideal for entertaining or relaxing. This property is situated on a quiet, low-traffic court in the heart of West Mississauga, offering convenience and family-friendly living. Just a short drive to Lisgar GO Station, scenic parks, and walking trails, it also provides easy access to top-rated schools, shopping, and public transit. Commuters will appreciate the quick connections to Highways 401, 407, and 403. (id:41954)
1297 Canterbury Road
Mississauga (Mineola), Ontario
Experience Unparalleled Luxury at Canterbury Road. Nestled in the prestigious Mineola community an area poised for continued growth this exquisite residence offers the perfect blend of modern sophistication and functional luxury. Ideally situated near vibrant Port Credit, you'll enjoy access to top-rated schools, wellness centers, and a wealth of amenities, ensuring a balanced and convenient lifestyle. This architectural masterpiece boasts 5,164 sq. ft. of finished living space (3,554 sq. ft. above grade), meticulously designed with high-end finishes and an abundance of natural light. The open-concept layout seamlessly connects the kitchen, breakfast nook, family room, and dining room perfect for entertaining. A striking two-way linear fireplace tastefully separates the family and dining areas, while soaring 10' and 20' vaulted ceilings create an airy, grand atmosphere. A statement glass-railed staircase sets the tone for refined elegance throughout. At the heart of the home is a chefs dream kitchen, thoughtfully designed with premium finishes, high-end JennAir appliances, a butlers pantry, and custom-built storage for seamless organization. The primary suite is a private retreat, featuring a linear fireplace, spa-inspired ensuite, steam shower, freestanding soaking tub, dual rainfall showerheads, and dual vanities a true oasis of relaxation. Luxury extends to the finished basement, complete with heated floors, a custom bar with center island, and open-concept living spaces. Step outside to your backyard oasis, offering ample space for a future pool. A rare opportunity to own a home that flawlessly blends style, comfort, and sophistication. (id:41954)
4286 Clubview Drive
Burlington (Rose), Ontario
Welcome home to 4286 Clubview Drive . An exclusive 4+1 Bedroom, 4 Bath detached home in Burlingtons prestigious Millcroft neighbourhood. Backing onto the Millcroft Golf Course, this home offers stunning views, a 70 by 131 feet lot , and 3778 sq.ft of above ground living space plus a full bathroom and one bedroom in the basement. Loads of curb appeal with professional landscaping, flagstone walkways, and newer garage doors (2022). Inside enjoy solid hardwood floors, California shutters, and an open-concept layout featuring a grand foyer, formal living and dining rooms, a soaring 2-storey family room with fireplace overlooking the serene backyard, and a spacious eat-in kitchen. A main floor office and laundry add convenience. Upstairs boasts a luxurious primary suite with a spa-like ensuite, three additional bedrooms, a 4-piece bath, and new carpeting (2025). The partially finished basement offers a rec room and full bath. The backyard is a true retreat with a gorgeous in ground pool, new pool liner (2023 ), waterfalls, patio, cabana with half bath, and lush greenery. Major updates include roof (2016), furnace (2018), and new air conditioning units (2025). This exceptional home combines luxury, location, and lifestyle don't miss it! (id:41954)
534 Wicklow Road
Burlington (Shoreacres), Ontario
Welcome to Little Ireland One of Southeast Burlingtons Most Coveted Neighbourhoods! This exceptionally spacious 4-level side split offers room for the whole family to spread out and enjoy. Featuring 3 generous bedrooms, with hardwood flooring, upstairs, including a beautifully updated 3-piece ensuite in the Primary suite, and an updated main bath serving the additional two bedrooms. The main level welcomes you with a bright foyer, formal living and dining rooms with hardwood floors, and a cozy family room off the kitchenall overlooking a stunning 4-season sunroom. The kitchen and sunroom offer views of the inviting backyard pool, with Appleby Tennis Club courts just beyond the fence. Youll also find a main floor laundry room, powder room, and a versatile 4th bedroom (garage conversioneasily converted back if desired). The lower level features a spacious recreation room with bar, a large office/bedroom with oversized closet, and an updated 3-piece bath. Lots of options for Multi Generational living in this home! Ample storage in the crawl space completes this well-designed home. Located within walking distance to Pauline Johnson and Nelson schools, and just minutes to Appleby GO Station and shoppingthis is a rare opportunity to own a home in this sought-after community. Dont waithomes in Little Ireland dont come up often! (id:41954)
28 Navenby Crescent
Toronto (Humber Summit), Ontario
Your Ideal Location Awaits! Discover this well-maintained semi-detached home in the desirable Humber Summit area perfect for first-time buyers or investors. Situated on a premium 41 x 126 ft lot.The main floor offers an open-concept layout with a bright living and dining area highlighted by stylish pot lights, seamlessly flowing into an UPDATED kitchen ideal for culinary pursuits. The all-white upgraded kitchen features STAINLESS STEEL APPLIANCES, a modern hood fan, an undermount sink, quartz countertops, subway tile backsplash, an ice-dispenser fridge, and an additional pantry for extra storage. Upstairs, the home offers three generously sized bedrooms and a full bathroom. Originally a 4- BEDROOM layout, the master bedroom has been extended to include a full SITTING area, creating a luxurious retreat. On the ground floor, there's an updated POWDER ROOM and coat closet perfect for your guests' comfort and convenience. A SIDE ENTRANCE provides access to the partially finished basement, offering excellent potential for additional living space or a home office, with drywall already in place. It can be converted into an in-law suite and includes ample storage space. The fenced backyard with a storage shed provides an ideal space for outdoor relaxation and gatherings, while the private driveway accommodates 4 cars. Recent upgrades include Roof/Eaves/Soffits (2022), Furnace (2019), A/C motor (2019), and front bay window glass (2025). Families will appreciate the short, safe walk to Gracedale Public School, St. Roch Catholic School, and Humber Summit Middle School, ensuring an easy commute for children. Family-friendly, safe neighborhood with excellent connectivity-just minutes from public transit, banks, parks, walking trails, shopping, and major highways (407, 401, 400, 427), as well as the upcoming Finch West LRT. This prime location offers unmatched convenience and value. Room sizes are approximate. (id:41954)
10475 & 10475a - 10475 Winston Churchill Boulevard
Brampton (Northwest Brampton), Ontario
Searching for acreage in the country but can't quite leave the necessities and conveniences of urban centres behind? Then take a closer look at this spectacular 17.2 acre wooded rural double property with over 1200 ft of frontage on Winston Churchill featuring a rolling landscape, abundant trees and a picturesque creek with ravine running through the lot. Situated only 3 minutes east from beautiful Georgetown and just 7 minutes west from Brampton, it's easy to pick up groceries or stop in at Canadian Tire and then pop back to the privacy and serenity of this arboreal sanctuary. And it's directly across from the 450 acre Upper Canada College Nature Reserve - part of Canada's most prestigious preparatory school. Explore the options available - enjoy the lovely and quaint 1950s wooden home on the property, upgrade to create a custom country place or build that magnificent estate home that you've always dreamed of. Imagine the magic for your family of exploring the ravine, discovering the natural elements right outside your door and enjoying the peacefulness of strolling through your own forested paradise. Prefer to commute to the office? Take a short healthy walk south to the convenient GO Bus stop at Hwy 7 or drive a quick 10 minutes to Mount Pleasant GO.Need to travel for work? No problem - you're only 27 minutes from Pearson Airport and imagine returning home to this verdant utopia! Your stress will melt away and the rich oxygen will fill your lungs and replenish your soul! Come and check out this slice of heaven and make your dream a reality! (id:41954)
10475 Winston Churchill Boulevard
Brampton (Northwest Brampton), Ontario
Searching for acreage in the country but can't quite leave the necessities and conveniences of urban centres behind? Then take a closer look at this spectacular 13.9 acre wooded rural property with a rolling landscape, abundant trees and a picturesque creek with ravine running through the lot. Situated only 3 minutes east from beautiful Georgetown and just 7 minutes west from Brampton, it's easy to pick up groceries or stop in at Canadian Tire and then pop back to the privacy and serenity of this arboreal sanctuary. And it's directly across from the 450 acre Upper Canada College Nature Reserve - part of Canada's most prestigious preparatory school. Explore the options available - enjoy the lovely and quaint 1950s wooden home on the property, upgrade to create a custom country place or build that magnificent estate home that you've always dreamed of. Imagine the magic for your family of exploring the ravine, discovering the natural elements right outside your door and enjoying the peacefulness of strolling through your own forested paradise. Prefer to commute to the office? Take a short healthy walk south to the convenient GO Bus stop at Hwy 7 or drive a quick 10 minutes to Mount Pleasant GO. Need to travel for work? No problem - you're only 27 minutes from Pearson Airport and imagine returning home to this verdant utopia! Your stress will melt away and the rich oxygen will fill your lungs and replenish your soul! Come and check out this slice of heaven and make your dream a reality! (id:41954)
806 - 215 Veterans Drive N
Brampton (Northwest Brampton), Ontario
Modern 2 Bed, 2 Bath Condo in the Heart of Brampton! Welcome to this bright and stylish condo located in a vibrant new neighborhood! Featuring an open-concept layout, sleek kitchen with stainless steel appliances, spacious bedrooms, and 2 full bathrooms, this unit offers comfort and convenience. Enjoy modern finishes, in-suite laundry, and a private balcony. Close to transit, parks, shopping, and more the perfect place to call home! (id:41954)
503 Carlisle Court
Oakville (Fd Ford), Ontario
Welcome to this spacious and beautifully maintained family home on a quiet and safe cul-de-sec in sought-after South East Oakville, offering almost 3,000 square feet above grade, this residence combines elegant design with a functional layout ideal for family living. The home boasts professionally landscaped front and back yards, creating an inviting outdoor space ideal for both relaxation and entertaining. Inside, you'll find large principal rooms including a private main floor office, a formal dining room, and a spacious family room with a cozy fireplace. The upgraded chefs kitchen is a true centrepiece, featuring ample cabinetry, a large centre island, and walk-out access to the backyard. Upstairs, youll find four generous size bedrooms. The oversized primary suite offers a luxurious 5-piece spa-like ensuite and a large walk-in closet. The unfinished basement provides a blank canvas with endless possibilities - design your dream space with a recreation room, 5th bedroom, wet bar, home office, gym, or even a theatre. Perfectly situated just minutes to top-rated public and private schools including Oakville Trafalgar High School, Maple Grove PS, EJ James, St. Vincent, SMLS, and Linbrook, and steps to parks, scenic trails, shopping plazas, playgrounds, highways, and GO stations. A rare opportunity to own a spacious cozy family home in a prime Oakville location surrounded by nature, great schools, and modern conveniences. Upgrades: Roof(2018), Primary ensuite(2021), Kitchen(2014), Ac and Furnace(2023), Windows(2016), Garage Door (2017), Fence(2024). (id:41954)
31 Thornbank Road
Vaughan (Uplands), Ontario
This sprawling, classically designed mansion has a gated front entrance to a circular courtyard with formal gardens with over 10,000 Sq-ft liveable area combined "Lower & upper levels" and lot size of 100 ft X 302 Ft, back to the Prestigious"Thornhill Golf Club" Professionally Interior Designed & Furnished - 6+1 Bedrooms,10 Washrooms- Showcasing A Grand Cathedral Foyer, Magestic Archways And 11 Ft & 10 Ft Ceilings with Elevator, Multiple Walk-Outs To Terraces & Enclosed- Veranda Overlook The Backyard Retreat & Swimming Pool Oasis, professional landscaping, heated driveway and surrounding wrought iron fencing with an entrance gate, Kitchen highlights include a hardwood floor, granite counters, a large centre island/breakfast bar with an integrated sink, a pantry, pot lights, a detailed decorative ceiling, custom backsplash, high-end stainless steel appliances, a built-in desk, arched windows, and a sliding door walkout to a covered patio. Off the kitchen is a covered outdoor loggia in Italian with a wood-burning fireplace. The living room features a hardwood floor, crown moulding, a wood-burning fireplace with detailed plaster surround, a ceiling medallion and chandelier, and two arched double garden-door walkouts. In the dining room, highlights include a hardwood floor, crown moulding, a chandelier and two arched windows. The office features rich wood walls, a coffered wood ceiling, wall sconces, floor-to-ceiling built-in shelves, and two double-door walkouts to the front. The backyard has a covered patio, an inground pool, a three-piece bathroom, a cabana, an inground hot tub, a large lanai with a wood-burning fireplace, an outdoor kitchen with stainless steel appliances and a dining area, fountains, gardens, a potting shed, and lawn space. The lower level wine room, a 700-bottle wine cellar, features cabinetry, counter space, exposed brick walls and ceiling, a tile floor, a games room and a sound-proof movie theatre.3 car garage and 12 parking spaces. (id:41954)
107 - 306 Essa Road
Barrie (Ardagh), Ontario
Welcome to this bright and modern 1-bedroom, 1-bathroom condo featuring an open-concept layout. Enjoy your morning coffee or evening unwind on the private balcony, or take advantage of the complexes rooftop patio ideal for catching some sun or enjoying the view! This unit includes updated flooring and lighting, as well as a kitchen with a tile backsplash and granite countertops. The bedroom features a large window and built-in storage, along with a 3-piece bathroom. This unit comes complete with underground parking and a convenient locker for extra storage. Located in a sought-after neighbourhood, you'll be steps from all amenities and walking trails. Whether you're a first-time buyer, downsizing, or looking for an investment, this condo combines comfort, convenience, and lifestyle in one great package. (id:41954)
40 Perry Street
Barrie (Queen's Park), Ontario
SPACIOUS 66 x 166 FT LOT WITH POND VIEWS ON A QUIET, WALKABLE STREET - READY FOR YOUR ARCHITECTURAL VISION! A unique opportunity awaits on this rare in-town lot in a well-established Barrie neighbourhood where peaceful pond views, walkable amenities, and endless potential come together! Tucked on a quiet, low-traffic street across from Mulligan's Pond, this 66 x 166 ft property is just a 15-minute stroll to the waterfront, beaches, and scenic trails, with convenient access to transit, schools, shopping, dining, downtown, and Highway 400. RM1 zoning offers incredible flexibility for future development, allowing for single-detached, semi-detached, duplex dwellings, and more. Hydro, gas and water are available at the lot line, simplifying servicing. Whether you're an investor eyeing future gains or a builder ready to create something special, this centrally located lot is full of possibility. This is where your next great project begins - bring your plans and make it happen. (id:41954)
3801 Wood Avenue
Severn (West Shore), Ontario
Nestled on the serene shores of Lake Couchiching, just a stone's throw away from the vibrant city of Orillia and a mere 1.5-hour drive from the bustling heart of the Greater Toronto Area, awaits a charming 3-bedroom retreat that epitomizes lakeside living at its finest with high speed internet, municipal water and sewers with natural gas. Step through the front door into a world of rustic elegance, where warm wood accents and expansive windows frame breathtaking views of the tranquil waters beyond. The spacious living area beckons with its inviting ambiance, offering the perfect space to unwind beside a crackling fireplace on cool evenings or gather with loved ones for lively conversation. The adjacent kitchen is a chef's delight, boasting modern appliances, ample counter space, and a convenient breakfast bar for casual dining. Whether preparing a gourmet feast or a quick snack, the panoramic vistas of the lake provide an inspiring backdrop to every culinary endeavor. Wake up to the gentle sound of lapping waves and savor your morning coffee on the expansive deck overlooking the water, where every sunrise promises a new day of adventure and discovery. Outside, the property unfolds into a private oasis. Spend lazy afternoons lounging on the deck, soaking up the sun's rays, or venture down to the water's edge to dip your toes in the cool, clear lake. With its idyllic location just outside of Orillia, residents enjoy easy access to a wealth of recreational activities, from boating and fishing to hiking and cycling. Explore the charming shops and restaurants of downtown Orillia, or embark on a day trip to nearby attractions such as Casino Rama or the scenic trails of the Simcoe County forests. Whether you're seeking a peaceful weekend retreat or a year-round residence, this stunning lakeside home offers the perfect blend of comfort and natural beauty, inviting you to experience the quintessential Canadian lifestyle in style. (id:41954)
44 Prince Of Wales Drive
Barrie (Innis-Shore), Ontario
Stunning 3+1 Bed, 3 Bath Bungalow in South Barrie! Beautifully finished with engineered hardwood, gas fireplace, and front office. Over 2,700 sqft of living space! Primary suite features custom built-in closet, walk-in closet, and spa-like ensuite with heated floors & seamless shower. Finished basement with vinyl flooring, electric fireplace, and built-in bed/bench nook. Enjoy interlocking brick front to back, stone backyard fireplace, hot tub, and EV charger hook up. New A/C (2024), HVAC system, and new garage door. Minutes to Friday Harbour, beaches, and all amenities! (id:41954)
220 Holmesdale Avenue
Hamilton (Glenview), Ontario
A stunning legal duplex 1.5 Storey with Pool, Hot tub and exotic backyard, Features 3+1 beds, approx. 1850 sqft total living space , separate side entrance to bright and airy legal basement, Laminate on the main floor, 2 custom kitchens with island and backsplash, 3 full bathrooms with designer vanities, customized accent walls with shelves, modern light fixtures, Brand new baseboard & trims, Aria vents, two panel doors, 2 laundries, 2 electric fireplaces and large windows throughout. Located in one of the best neighbourhoods in Hamilton East. Minutes from the HWY and all local amenities. A must-see home! (id:41954)
208 - 7181 Yonge Street
Markham (Thornhill), Ontario
Prime retail space at Shops on Yonge in the World on Yonge mixed-use development complex. 3 adjacent units 206, 207, 208 can be sold separate or together with total of 792 sq. ft. Elevator access and excellent frontage being adjacent to escalators on 2nd floor. Unit (s) suitable for variety of retail/office/business use (207 & 208 currently a salon). Over 100 retail and service shops. Plenty of parking, public transit, tons of amenities and excellent location. Just Blocks North Of Steeles Avenue, Close Proximity To Hwys 407, 404, 400 And Hwy 7. Spaces Can Be Combined. (id:41954)
207 - 7181 Yonge Street
Markham (Thornhill), Ontario
Prime retail space at Shops on Yonge in the World on Yonge mixed-use development complex. 3 adjacent units 206, 207, 208 can be sold separate or together with total of 792 sq. ft. Elevator access and excellent frontage being adjacent to escalators on 2nd floor. Unit (s) suitable for variety of retail/office/business use (207 & 208 currently a salon). Over 100 retail and service shops. Plenty of parking, public transit, tons of amenities and excellent location. Just Blocks North Of Steeles Avenue, Close Proximity To Hwys 407, 404, 400 And Hwy 7. Spaces Can Be Combined. (id:41954)
27 Cain Court
King (Nobleton), Ontario
Welcome to this beautifully renovated 1,800 sq ft bungalow, tucked away on a quiet, private court in the charming town of Nobleton. Set on a rare 110 x 200 ft deep lot, this home offers the perfect blend of privacy, space, and upscale living. The main floor has been transformed into an open-concept showpiece, featuring modern, neutral luxury finishes throughout. The heart of the home is the stunning white kitchen, complete with a large quartz centre island seamlessly extended with a custom quartz dining table for a grand, uniform design that's both functional and striking. With 3+1 bedrooms and a fully finished basement, there's plenty of room for family living, entertaining, or creating your perfect home office or gym space. Step outside to an incredible backyard retreat. A large, low-maintenance composite deck with a gazebo offers a perfect spot to relax or entertain. The yard is lined with mature trees and offers a blank canvas for your dream landscaping, pool, or garden oasis. Enjoy the warmth of a tight-knit community filled with young families, while being just minutes from big-box shopping in Woodbridge and Bolton. This is a rare opportunity to enjoy modern living on an oversized lot in one of Nobleton's most desirable pockets. (id:41954)
40 Waterside Crescent
Vaughan (Maple), Ontario
Beautiful 2-Storey Home in Maple! This meticulously maintained family home is a gem, offering approximately 3,400 square feet plus the basement! Boasts a family-sized kitchen, equipped with high-end stainless steel appliances and granite countertops. The adjoining eat-in breakfast area features a walkout to your private backyard, perfect for entertaining. Step outside to your professionally landscaped backyard oasis with trees, a charming cabana, and an inviting inground pool. This outdoor space is perfect for summer barbecues and pool parties. Unwind in the spacious living room featuring a gorgeous gas fireplace. A large primary bedroom boasts a 5-piece en-suite with a tub and separate shower. The generous walk-in closet provides ample space for your wardrobe. Basement with a separate entrance features a rec room, kitchen, and 3 pc bathroom. Located in a fantastic neighbourhood, you'll have easy access to parks, Vaughan Mills shopping center, restaurants, and all amenities. (id:41954)
229 Willis Drive
Aurora (Aurora Highlands), Ontario
Stunning 4+1 bedroom Executive home in Prestigious Aurora Highlands, 2 Car Garage with 4 Parking spots on Driveway. * Over 4,400 sqft total living space! * 3,000 sqft Above grade plus fully Finished Walkout Basement * Perfect for multi-generational living or Income Potential with Private lower level Walkout unit * Modern upgrades throughout! * Oversized windows & Open Concept Layout, Hardwood Floors, Potlights, Smooth Ceilings, Crown Moulding * 9Ft Ceilings * Built-in shelving with accent lighting * Renovated Powder Room * Gourmet kitchen with High-end Appliances, Built-in Pantry, Huge Breakfast bar * Granite counters & Custom cabinetry in Both upgraded kitchens! * Walkout from main floor kitchen to Expansive deck overlooking mature trees * Sun-Filled Living & Dining Rooms + Separate Spacious family room with gas fireplace! * 4 Huge Bedrooms, including Grand primary suite with Double Doors walk-in closet and luxurious Ensuite * Professionally finished walkout basement with full modern upgraded kitchen with granite counters & breakfast bar, large living area with built-in shelving & B/I Electric FP, bedroom, and full 3 PC Renovated bathroom * Main Floor Laundry room & second Spacious laundry in basement for separate unit * Walk-out from basement to covered patio and premium private lot - Fully Landscaped, Front And Back With Beautiful Perennial Gardens/Trees And Patio Stones * Perfect for extended family or rental income * Located in quiet, sought-after Neighbourhood known for its top-rated schools, Family-friendly parks, Walking trails, Golf courses * Quick access to Hwy 404 and GO Transit * Close to Auroras charming downtown shops and restaurants * Established area with mature tree-lined streets * Highly desirable community for professionals and families * Rare opportunity to own a large upgraded home in a prestigious location * Income potential * Turnkey luxury * Not to be missed! (id:41954)
306 - 415 Sea Ray Avenue
Innisfil, Ontario
LESS THAN 2 YEARS NEW - This is an amazing deal we have for you at Friday Harbour's newest condo. You really shouldn't look any further because this is the one!! We are SERIOUSLY priced to sell this lovely condo to you. But that's not all .... THIS condo comes to you fully furnished and accessorized. It has everything including linens, kitchen utensils, dishes, small appliances, patio table, chairs and a BBQ! Come on really?! JUST MOVE IN!! This condo offers you everything and is ready for you right away. You will enjoy all of the benefits of resort-style living from your very own residential condo. Looking for a turn-key investment? Look no further. This Friday Harbour location provides so many options whether you are an end-user, Air BNB enthusiast or want a standard yearly rental condo to add to your investment portfolio! This popular Kindle model with open floor plan has many upgrades, offering comfort and style with high ceilings, vinyl flooring, modern kitchen with beautiful white cabinets, large centre island, quartz counters, elegant backsplash, premium stainless steel appliances including Ice/Water fridge. The bathroom is upgraded with a glass stand-up shower. Enjoy privacy & quiet serenity of your own oversize covered terrace whether you are relaxing, working or entertaining! All High Point amenities are available for you including year-round hot tub, fire-pit seating area, outdoor pool/lounge area, dog washing station, party room, etc. PLUS! Resort Fees include access to so much more like tennis, pickleball, basketball courts, state of the art fitness centre, recreational activity area, two outdoor pools, hot tub, private beach area, Beach Club, Lake Club, 200-acre nature preserve, walking trails, restaurants, shopping, the marina, the Nest 18-hole golf course, skating rink and so much more. Fees do apply. Permanently Live in or Rent-out. Short Term AirBnB is allowed and welcome! Friday Harbour offers services to take care of it for you. (id:41954)
26 Kyle Crescent
Georgina (Keswick North), Ontario
You'll love how effortlessly life flows here at 26 Kyle Cres. The kids can practically skip to school, and those weekend playground adventures are just around the corner. Need groceries or a movie night? You're mere minutes from shopping and entertainment, with Highway 404 putting the entire GTA at your fingertips. Step inside this 3 bedroom full detached home that practically glows with natural light and welcoming vibes. Enjoy a fully finished basement that is your blank canvas! Transform it into the ultimate family hangout, your personal work sanctuary, or that extra space you never knew you needed until now. With a large backyard that is fully fenced, where summer barbecues, children's laughter, and four-legged family members can all be together. This isn't just a house; it's the walls to hang countless memories on, with room to grow and space to breathe. (id:41954)
206 - 7181 Yonge Street
Markham (Thornhill), Ontario
Prime retail space at Shops on Yonge in the World on Yonge mixed-use development complex. 3 adjacent units 206, 207, 208 can be sold separate or together with total of 792 sq. ft. Elevator access and excellent frontage being adjacent to escalators on 2nd floor. Unit (s) suitable for variety of retail/office/business use (207 & 208 currently a salon). Over 100 retail and service shops. Plenty of parking, public transit, tons of amenities and excellent location. (id:41954)
17956 Warden Avenue
East Gwillimbury, Ontario
Welcome to a truly exceptional property offering approximately 9 acres of serene, lush greenery an incredible canvas for your dream estate. Whether you're looking to renovate this solid well appointed home, expand, or completely rebuild, this property offers boundless potential to create a one-of-a-kind residence tailored to your vision. Tucked away in a peaceful setting yet ideally located just minutes from the 404 and all essential amenities, convenience meets countryside charm. Nestled directly across from a prestigious golf course and surrounded by luxury estate homes, the location adds both value and prestige to this already unique offering. Mature trees and rolling landscape provide privacy and a picturesque backdrop, making it the perfect retreat from city life while remaining completely accessible. Properties of this size, in such a prime location, are rarely available don't miss your chance to secure this remarkable piece of land with unlimited potential. Let your imagination soar and bring your personal touch to this hidden gem. (id:41954)
167 Wade Gate
Vaughan (Brownridge), Ontario
Located at Dufferin & Centre St, this beautifully designed home offers both comfort and investment potential. Situated in a highly sought-after neighborhood with top-ranking schools, this property is ideal for families or investors alike. 5-level backsplit design providing privacy and functional separation of living spaces. Bright and spacious layout with ample room for large families. Live on the upper levels and convert the lower 2 levels into a rental unit for extra income. Just 1 minute to Hwy 407 perfect for commuters. Steps to all amenities: shopping malls, restaurants, parks, and public transit. 10 mins to York University (id:41954)
289 Ben Sinclair Avenue
East Gwillimbury (Queensville), Ontario
Stunning 5-Bedroom Home on Quiet Crescent | 2500+ Sq.Ft. | Ravine Lot with Pond & Walkout Basement! This spacious, beautifully designed home is nestled on a quiet crescent in a family-friendly neighbourhood. Features include 5 generously sized bedrooms4 with direct access to washroomsideal for growing families. The primary suite is a true retreat with a spa-like 5-pc ensuite featuring a soaker tub, glass shower & double sinks. Backing onto a scenic pond with walkout basement, this home offers peace and privacy. Close to top-rated schools, parks, trails, Costco, golf, Hwy 404, East Gwillimbury GO & future Bradford Bypass. Perfect for families & commuters alike! (id:41954)
15 Rhine River Street
Richmond Hill (Jefferson), Ontario
This could be your best option, don't miss, book a showing now! You are purchasing a lifestyle, not just a house to live in. Facing a park with multi facilities, Top line quality from Heathwood, Luxury design and well done finishes. plus extras from the seller: nice well done interlock driveway, backyard and gardening, castiron security front door, advanced sprinkler system, security and doorbell cameras, basement kitchen maybe used as a wet bar, electrical fireplace in the basement, unique 2nd level recreation room......RichmondHigh school area, close to commercials and fast to get to highways (id:41954)
9 Longwood Avenue
Richmond Hill (Oak Ridges), Ontario
Show stopper. Newly renovated 4 bedrooms link house. Only linked by the garage. New engineered hardwood floor throughout the main and second floor. Newly painted through the entire house (2022). Newly built staircase with piano stairs (2022). Newly renovated master bath with stand-aline tub, all-glass standing shower, new tiles throughout the kitchen, foyer and laundry area (2022). New home experience in a mature neighourhood. Smooth ceiling throughout the entire main floor(2022). Lots of potlights on main floor, second floor and basement (2022). New furnace (2024), new dish washer (2022), new heat-pump and air conditioning (2024). New laundry washer (2022), new dish washer (2022). New attic (2024). All new toilets (2022), new tub in primary bedroom (2022). Clear view in back-yard , and you will see lots of greenery from the windows. (id:41954)
6 Amaranth Court
Richmond Hill (Jefferson), Ontario
Welcome to 6 Amaranth Court, an exquisite 4+1 bedroom, 5-bathroom detached home tucked away on a quiet, family-friendly court in Richmond Hills highly sought after Jefferson community. This impressive Aspen Ridge Danforth model showcases 2,966 sq. ft. above grade (per MPAC) plus a fully finished basement, delivering over 4,800 sq. ft. of luxurious living space designed for modern family life. The main level boasts soaring 9-ft ceilings, gleaming hardwood floors, elegant pot lights, and a thoughtfully planned open concept layout thats perfect for both everyday living and entertaining. The formal living and dining rooms are graced with stylish finishes and abundant natural light, while the stunning family room steals the show with its dramatic cathedral ceiling, four skylights, and cozy gas fireplace. The gourmet kitchen combines functionality with elegance, featuring rich cabinetry, granite countertops, a chic backsplash, stainless steel appliances, and a sun-filled breakfast area with a walkout to the backyard ideal for indoor-outdoor entertaining. A separate main-floor office provides a private workspace for remote work or study. Upstairs, retreat to the spacious primary suite offering his-and-hers closets and a spa-like 5-piece ensuite, while three additional bedrooms each enjoy their own ensuite or semi-ensuite bathrooms for ultimate comfort and privacy. The professionally finished basement expands the living space with a generous recreation room, fitness area, and a versatile 5th bedroom with a 3-piece bath perfect for guests or in-laws. Exterior highlights include an interlocked driveway, a double garage, and beautifully landscaped front and rear yards. Located within walking distance to parks, trails, and Lake Wilcox, and close to top-rated schools, shops, dining, and major highways, this home delivers a rare blend of elegance, comfort, and convenience. (id:41954)
1002 - 89 South Town Centre Boulevard
Markham (Unionville), Ontario
Welcome To 89 South Town Centre Blvd Unit 1002, Where Comfort Meets Convenience! Step Into This Bright And Spacious 2+1 Bedrooms, 2 Bathrooms Corner Unit, The Open-Concept Layout And Floor-To-Ceiling Windows Flood This Home With An Abundance Of Natural Sunlight. Soaring 9-Ft Ceilings Create An Airy, Inviting Atmosphere That's Perfect For Everyday Family Living. The Heart Of The Home Is A Beautifully Designed Kitchen Featuring Stainless Steel Appliances, Extended Granite Countertops That Double As A Breakfast Bar, And Ample Cabinet Space, Ideal For Family Meals And Casual Gatherings. The Primary Bedroom Is A Peaceful Retreat With A Large Walk-In Closet And A Private 4 Pc Ensuite. The Generous Den, Complete With Large Windows, Offers Versatility As A Third Bedroom, Nursery, Or Home Office, Whatever Suits Your Family's Needs. Enjoy Resort-Style Amenities Including An Indoor Pool, Gym, BBQ Terrace, Party Room, And Visitor Parking. Located In The Highly Sought-After Downtown Markham Community And High-Ranking School District (Milliken Mills HS & Unionville HS), This Home Offers Unmatched Convenience. Just Minutes From Public Transit, Hwy 404 & 407, Markville Mall, Main Street Unionville, Parks, Restaurants, Grocery Stores, And More. (id:41954)
40 Oatlands Crescent
Richmond Hill (Mill Pond), Ontario
Your Dream Home Awaits! Welcome to 40 Oatlands - a masterpiece of modern elegance and timeless craftsmanship, where every detail has been meticulously curated for unparalleled luxury. From the moment you enter, you'll be captivated by soaring 10ft ceilings, accentuated by 8ft doorways. Every room is adorned with custom solid doors, complemented by 10" poplar baseboards and 10" plaster crown moulding on the main floor. A comprehensive smart home system seamlessly integrates security, lighting, built in speakers throughout, temperature control, and the fireplace allowing you to customize your environment at the touch of a button. Home comfort also extends to each washroom and laundry room through heated floors, inviting you to extend your stay in comfort. Designed for those who love to cook and entertain, this stunning kitchen is equipped with Tudor-framed glass cabinets, adding a touch of European charm. A custom stainless steel hood fan is both functional and stylish, while the 48" Wolf Range and 42" Subzero B/I integrated fridge/freezer bring commercial-grade performance to your fingertips. An adjoining servery and butler pantry offers additional prep space and storage while maintaining an air of sophistication. The master bedroom is a retreat like no other, featuring a Napoleon fireplace and spa-like ensuite. In the master ensuite where relaxation reigns supreme, indulgence awaits with Calcutta marble and exquisite Perrin and Rowe fixtures. A home gym provides a focused space for fitness and performance. Beyond the walls of this home lies an outdoor paradise. A stunning saltwater pool and cabana equipped with a shower invites luxury living outdoors. As you unwind in this serene setting, enjoy the ambiance of the outdoor gas fireplace, enhanced by high-quality outdoor speakers. For ultimate privacy and security, several outdoor security cameras and custom motorized top-of-the-line gates complete the property, adding a layer of exclusivity and peace of mind. (id:41954)
77 Foreht Crescent
Aurora (Aurora Heights), Ontario
Bright and Large Corner Lot in high demand area Aurora Heights Community Yonge/Wellington ** Beautifully $$$ Renovated Top To Bottom * Modern Design*Deep Lot * Separate Entrance to Finished Basement with Kitchen* Long Driveway can park 7 cars * Spacious 3+2 Bedroom*Great Open Concept * Upgraded Flooring * Updated Large Window * Pot Lights * Modern Kitchen w/ S/S Appliances ,Backsplash * Walk out to Beautiful Deck * Close to the Park * Move In Condition * School Boundry: Aurora Heights Public School, Aurora High School & Dr. G.W. Williams Secondary School * (id:41954)
320 - 39 Upper Duke Crescent
Markham (Unionville), Ontario
Priced to sell, Move-in condition, Freshly painted throughout, 1+1 with 2 full baths, Den can be 2nd bedroom, Private split bedroom floor plan, Engineer hardwood floor where laid, Tall 9 feet ceiling, Spacious open balcony, Modern kitchen equipped with stainless steel appliances & granite breakfast counter top, Resort recreational facilities, Golf simulator room, Theatre room, Gym/Exercise room, Party room/kitchenette, Guest suite, Meeting Lounge, 24/7 concierge, security guard & system, Steps to Viva public transit, restaurant and entertainment, Minutes to Hwy 407, 404 & 7. (id:41954)
102 - 4655 Glen Erin Drive
Mississauga (Central Erin Mills), Ontario
Absolutely Stunning 2 + Den Spacious Ground Floor Executive Suite In The Heart Of Erin Mills Mississauga With Huge Personal Patio With Modern Finishes. Large 2 Bedrooms And Den Is Big Enough To Be Used As A Bedroom Or Office. Open Concept Layout, 9Ft Ceilings, S/S Appliances, Big Cabinets For Extra Storage, Centre Island. 2 Full Baths With Tub And Stand Up Shower, 1 Parking & 1 Locker. Easy access to the Unit. No waiting for the Elevator! An Abundance Of Natural Light With Floor To Ceiling Windows. Situated On 8 Acres Of Extensively Landscaped Grounds & Gardens. 17,000Sqft Amenity Building W/ Indoor Pool, Steam Rooms & Saunas, Fitness Club, Library/Study Retreat, & Rooftop Terrace W/ B.B.Q.'S. Next To Top Schools(John Fraser), Erin Mills Mall, Grocery Stores, Park, Public Transit, Hwy, Hospital, Community Centre, Library, And Much More. (id:41954)
1777 Old Second Street S
Springwater, Ontario
This licensed pit boasts an exceptional location. Abutting Hwy 400 this property is only 5 minutes away from the Forbes rd exit and just north of Barrie. The entire property is 97.5 acres zoned a mix of ME-9 Extraction Industrial Special | A Agriculture | OS Open Space. The licensed area is 19.38 ha (47.9 acres). License number 32554 Class A, with an excellent annual extraction cap of 500,000 tonnes per year. A full discovery was executed by Skelton Brumwell & Associates Inc. establishing an estimated reserve of 1,150,000 tonnes within the current site plan. Reserve is mostly sand with mixed stone, good for B Gravel or various screened sands. This reserve is in addition to the current stockpiles on site. The site plan also allows for recycled granular of concrete, asphalt and brick on site. Additional property amenities include a) a heated and electricity powered scale house, with weigh station b) diesel heated 40 X 60 tarpaulin structure on concrete block foundation with a 16 foot drive door c) 2 office trailers d) ample parking area for equipment and storage. (id:41954)
1819 - 5 Massey Square
Toronto (Crescent Town), Ontario
Discover this bright, spacious, and beautifully renovated 2-bedroom, 1-bathroom condo, a hidden gem located in the heart of East Yorkjust steps from Victoria Park Subway Station. Situated on the 18th floor, this southeast-facing unit offers unobstructed views of Lake Ontario and the Dentonia Park Golf Course, flooding the space with natural light and providing excellent airflow throughout the day. Thoughtfully updated interior with luxury laminate flooring Modern kitchen featuring a new stainless steel range, newer fridge, and upgraded range hood Stylish bathroom with updated vanity and fixtures Mirrored closet doors and upgraded lighting throughout Spacious primary bedroom and oversized living area Extra-large balcony the largest in the building perfect for relaxing or entertaining Efficient floor plan with minimal hallway space to maximize usable square footage Low maintenance fees compared to similar units. Located in a well-managed building, residents enjoy exceptional convenience with: Free membership to Crescent Town Club: indoor pool, gym, squash, basketball, handball & tennis courts On-site amenities: doctors office, pharmacy, daycare, and more Close proximity to schools, parks, daycare center's, and shopping Less than a 5-minute walk to Victoria Park Subway, groceries, and public transit Ample visitor parking and multiple parking spots available for rent through property management Locker rentals available This unit combines space, style, and unbeatable location, making it perfect for first-time buyers, downsizers, or savvy investors. Don't miss your chance to own this rare offering at 5 Massey Sq #1819. Schedule your private tour today! (id:41954)
425 Lesabre Street
Oshawa (Eastdale), Ontario
Nestled in the sought-after Eastdale community, this beautifully maintained home offers warmth, comfort, and outdoor tranquility. Main floor freshly painted , the interior feels bright and inviting, with rich hardwood floors flowing seamlessly across the main level. Upstairs, you'll find three generously sized bedrooms each filled with natural light and perfect for a growing family, guests, or a home office. Step outside and discover your own private oasis. The fully fenced yard is a true showstopper, lush with vibrant perennial gardens, a serene pond, and a relaxing hot tub that sets the tone for total backyard bliss. A spacious covered deck with gazebo offers the perfect space for summer barbecues, morning coffee, or evening gatherings under the stars. This is more than just a house, its a place to call home. (id:41954)

