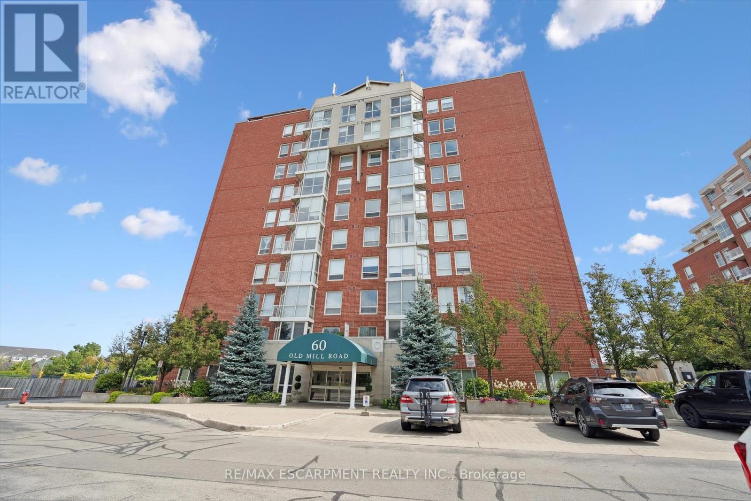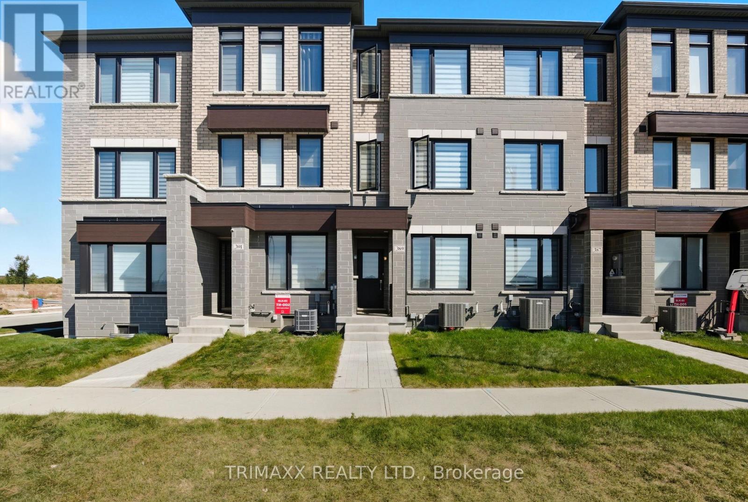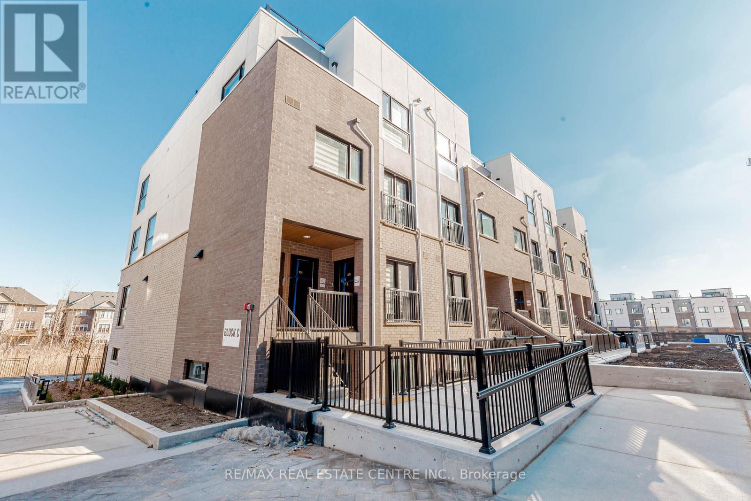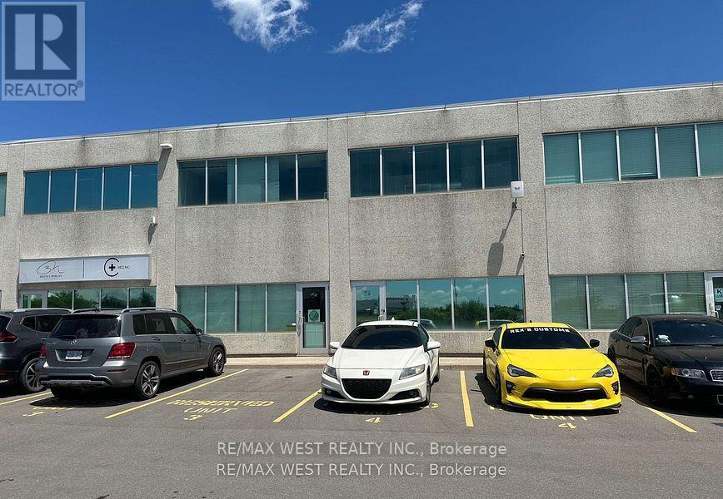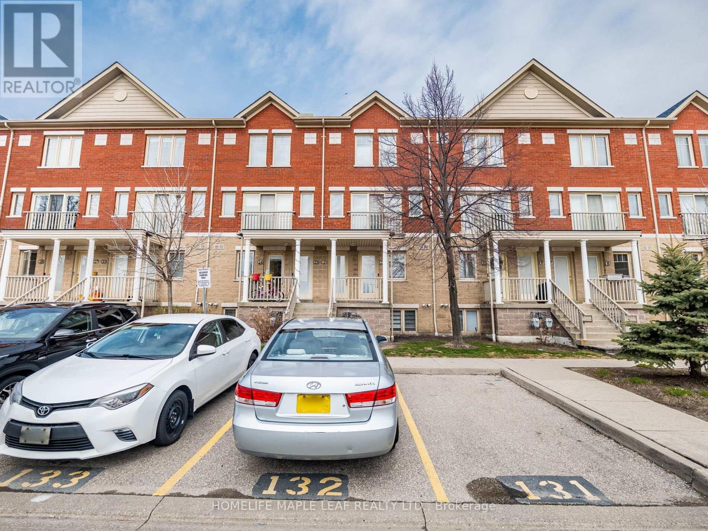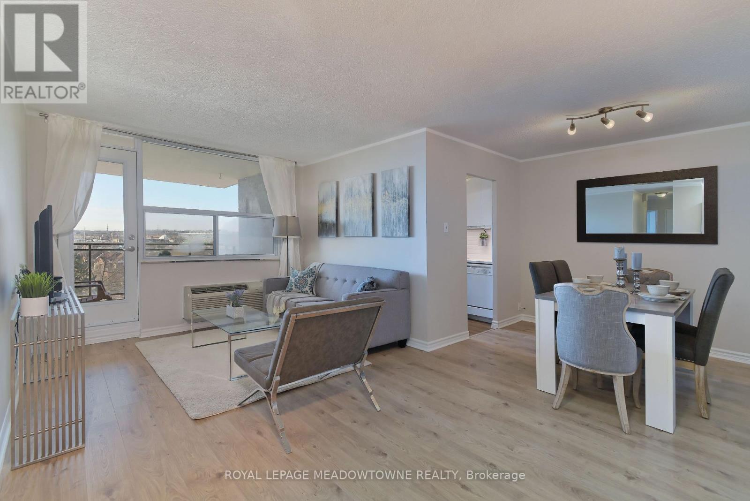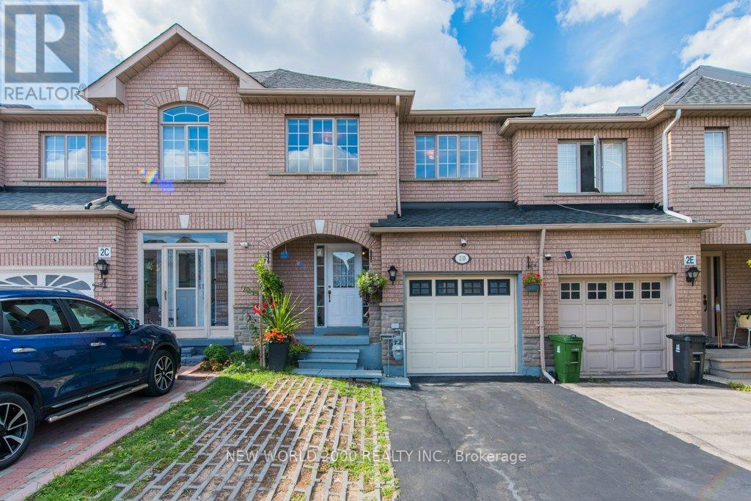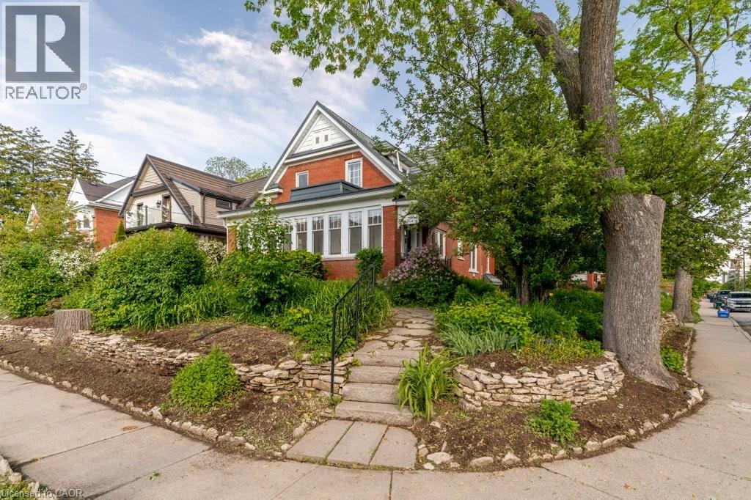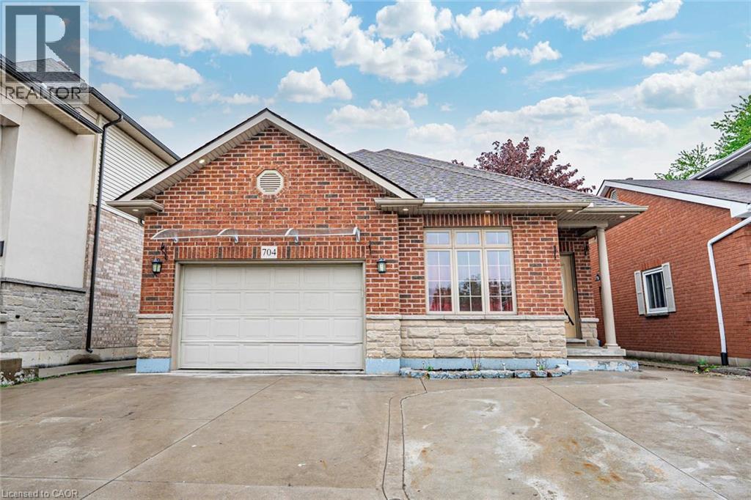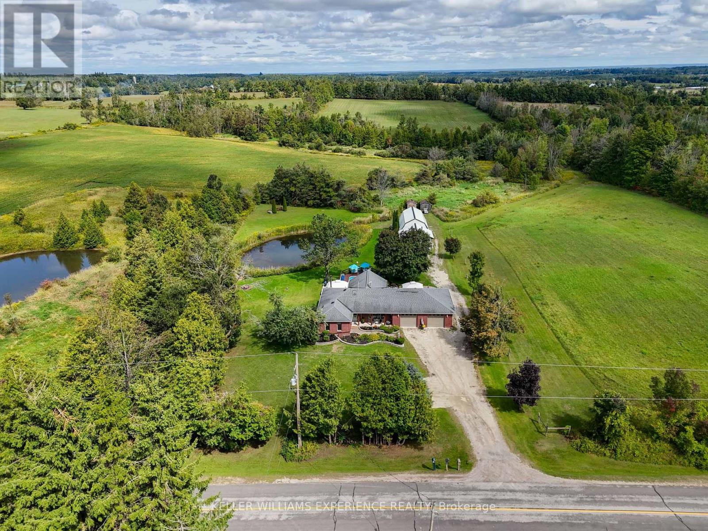2605 - 90 Absolute Avenue
Mississauga (City Centre), Ontario
Welcome to this classically elegant Lower Penthouse in the iconic Absolute Condos, also known as the Marilyn Monroe Towers. Enjoy soaring 10 ft ceilings, crown mouldings, and laminate flooring throughout this spacious 2 plus 1 bedroom suite. The den with French doors functions perfectly as a third bedroom or home office. The stylish kitchen features granite countertops and stainless steel appliances. The primary bedroom offers a five-piece ensuite and walk-in closet, while both bathrooms feature marble floors and glass showers. Step out onto the large balcony with two walkouts and take in stunning southwest views of the lake and downtown Mississauga. Includes one parking space, two lockers, and access to premium amenities including indoor and outdoor pools, a gym, and more. Perfect for first time home buyers or investors!! If you are looking for big space with less down payment this is your best bet where luxury meets practical and functional layout!! Freshly painted!! Beautiful views of celebration square!!A must must see!!! (id:41954)
704 - 60 Old Mill Road
Oakville (Oo Old Oakville), Ontario
Welcome to Unit 704 at 60 Old Mill Road, a bright and spacious 2 bedroom, 2 bathroom condo in the sought-after Oakridge Heights community of Old Oakville. This beautifully designed suite offers a functional layout with large windows that fill the space with natural light, a private balcony overlooking Sixteen Mile Creek, and the convenience of 2 parking spaces. The building provides exceptional amenities including an indoor pool, sauna, fully equipped fitness centre, party and games room, and secure entry with concierge service, perfect for those seeking both comfort and convenience. The location is truly unbeatable. Just steps from the Oakville GO Station, commuting to Toronto or around the GTA is effortless, while easy access to the QEW makes travel by car a breeze. Within walking distance you will find boutique shops, charming cafés, restaurants, and everyday essentials, with Oakville Place Mall only minutes away for a full range of retail options. Nature lovers will appreciate nearby Sixteen Mile Creek trails and the picturesque waterfront, offering endless opportunities for outdoor enjoyment. With top schools, healthcare facilities, and community services close at hand, this is an ideal place to call home. Whether you are a down-sizer, busy professional, or commuter, this condo offers the perfect blend of lifestyle and convenience. Do not miss the opportunity to make it yours. Book your private showing today. (id:41954)
389 Inspire Boulevard
Brampton (Sandringham-Wellington North), Ontario
Welcome to modern elegance with this nearly new executive townhouse featuring 3+1 bedrooms and 4 baths. Designed with comfort and style in mind, it offers hardwood floors, high ceilings, a fireplace in the living area, and sun-filled spaces throughout. The chef's kitchen boasts quartz countertops, premium appliances, and a spacious peninsula perfect for gatherings. A private terrace and primary suite with spa-like ensuite and walk-in closet add a touch of luxury. With a versatile ground-level family room ,direct garage access, and a prime location near Walmart, banks dollar store shopping ,dining ,and transit ,this home combines upscale living with everyday convenience. (id:41954)
123 - 349 Wheat Boom Drive E
Oakville (Jm Joshua Meadows), Ontario
Welcome to Oakvillage by Minto. This stylish end unit townhome offers nearly 1,100 sq ft of thoughtfully designed living space, 2 large bedrooms, 2 full bathrooms, upgraded kitchen, one private patio, and a terrace that backs on to green space. Enjoy an open-concept layout with laminate floors throughout and high ceilings for an open airy feel. The sleek kitchen is equipped with stainless steel appliances, herringbone backsplash, quartz countertops, and breakfast bar. The primary bedroom includes a large walk-in closet with a private ensuite bathroom. This location boasts easy Access to the 407, 403, QEW and Oakville GO Station. Less than a 15 minute drive to main areas in Mississauga. Lots of department stores, shopping plazas, upscale restaurants, high rated schools and public transit right at your door step! **Unlimited 1.5 GB internet included** (id:41954)
22 - 5050 Intrepid Drive
Mississauga (Churchill Meadows), Ontario
Renovated with new flooring, pot lights, kitchen counter top, freshly painted town house with beautiful 2 bed 2.5 bath home in demanded neighborhood in Mississauga. Close to HWY 403 and access to almost all your daily needs. Walkout to backyard for your private BBQ time. (id:41954)
609 - 966 Inverhouse Drive
Mississauga (Clarkson), Ontario
Welcome to this fully renovated 900 sq. ft. gem perfectly situated in the desirable Clarkson neighborhood! This spacious 2-bedroom, 2-bathroom unit has been beautifully updated and offers the perfect blend of style, comfort, and convenience. Step inside to find a modern open-concept layout with laminate flooring throughout, no carpet anywhere! The updated kitchen features sleek cabinetry, a newer stainless-steel fridge, stove, range hood, and a convenient all-in-one washer/dryer, making it as functional as it is stylish. The adjoining breakfast area flows seamlessly into the bright living space, filled with natural light from large windows. Enjoy unobstructed southwest views from your oversized balcony, perfect for BBQs, entertaining, or simply relaxing with a sunset backdrop. Both bedrooms are generously sized, with the primary suite offering its own full bathroom for added privacy. This home also boasts plenty of storage options including an in-suite storage room, two linen closets, and an additional locker in the underground facility. With 2 full bathrooms, this unit is ideal for families, professionals, or those looking for a comfortable downsizing option. The location is unbeatable just steps to local shops, restaurants, and beautiful parks, with effortless access to Clarkson GO Station. Plus, you're only 2 km from the QEW for an easy commute. This pet-friendly community welcomes BBQs, making it perfect for both everyday living and entertaining. Even better, maintenance fees include high-speed cable and internet, giving you exceptional value and convenience. *Photos from previous listing, seller has since removed wall between kitchen and living room. Some non-professional photos at the end for reference* (id:41954)
2d View Green Crescent E
Toronto (West Humber-Clairville), Ontario
Neat as a pin and truly move-in ready, this freshly painted three-bedroom freehold home is linked only by the garage, ensuring plenty of privacy and comfort in a prime location.The spacious family-sized kitchen is a highlight, featuring a stylish island with barstools, sleek stainless steel appliances including a fridge, stove, and dishwasher, and a modern backsplash updated in 2024. The open-concept living and dining area is brightened by pot lights and high-end laminate flooring throughout, creating a warm and inviting space perfect for families.Upstairs, you'll find a beautiful oak staircase leading to a generous primary bedroom complete with a walk-in closet and a private ensuite. Recent upgrades include newer laminate flooring on the second level, adding a fresh, contemporary feel.The finished basement offers flexible living options with a bedroom space, closet, kitchenette, and a four-piece bath, making it ideal for an extended family or in-law suitejust note it's not a legal apartment.Additional features include a convenient laundry area in the basement with a newer washer, dryer, and a brand-new fridge. Enjoy the comfort of central AC, all existing light fixtures, and a backyard deck perfect for outdoor relaxation. The roof was updated in 2015, adding to the homes appeal and peace of mind.Located close to Humber College, public transit, hospitals, major highways, and all essential amenities, this home blends convenience and charm in one fantastic package. (id:41954)
78 Allen Street E
Waterloo, Ontario
Welcome home to 78 Allen St E, a 3 bedroom, 2 bathroom charmer nestled in the heart of the historic Mary Allen Cultural Heritage landscape. This residence exudes charm and character that only a century home can offer, showcasing architectural beauty that tells a story of its own. As you enter, you’ll be greeted by a gorgeous sunroom that overlooks the serene Mary Allen Park, providing a perfect spot to relax and enjoy the view. The home features three spacious bedrooms and two bathrooms, making it ideal for families. The large master bedroom offers a peaceful retreat, while the landscaped gardens bursting with perennials and new deck create an inviting outdoor space for entertaining or unwinding. With parking for three vehicles and convenient garage access, this home combines practicality with elegance. This home also boasts a metal roof, some newer windows and plenty of basement storage The tree-lined streets of the Mary Allen neighbourhood foster a strong sense of community managed by the neighbourhood association. Education is at your doorstep, with a top-notch school such as Elizabeth Ziegler Elementary just a short distance away. The cherished Mary Allen Park, located directly across the street, serves as your playground—perfect for getting active, meeting friends, or enjoying quality time with your dog. Experience urban convenience with easy access to uptown Waterloo, where you’ll find a vibrant array of restaurants, coffee shops, and local events. Food enthusiasts will appreciate the proximity to Vincenzo's and other culinary delights. For those who enjoy outdoor activities, Spur Line Trail offers a pedestrian and cycling path ideal for leisurely strolls or invigorating bike rides. With highway access and the LRT stop only steps away, commuting and exploring the region has never been easier. This home is not just a place to live; it’s a lifestyle enriched by history and community. Don’t miss your chance to own a piece of this charming neighbourhood! (id:41954)
704 Stone Church Road E
Hamilton, Ontario
Welcome to This All-Brick and Stone Bungalow in the Heart of Hamilton's Desirable Eleanor Neighborhood. Built in 2008, This Home Features 3+3 Bedrooms, 9 Ft Ceilings, and Great Curb Appeal. The Main Floor Offers a Spacious Living Room, Two Full Bathrooms, Three Large Bedrooms, and a Well-Equipped Kitchen With Stainless Steel Appliances and a Built-in Dishwasher. The Fully Finished Basement Has a Separate Entrance, Three Bedrooms, a Full Kitchen, and Its Own Laundry, Ideal for Extended Family or Rental Income. With an Extended Driveway Fitting up to Six Cars and Two Separate Laundry Areas, This Home Suits Upsizers, Downsizers, or Investors Alike. Close to Top-Rated Schools, Shopping, Transit, Major Highways, Mohawk College, and Just a Short Drive to Ancaster, this Location Offers Both Comfort and Convenience. (id:41954)
1171 9 Line N
Oro-Medonte, Ontario
Welcome to 1171 Line 9 N in beautiful Oro-Medonte, offering the backdrop to the life you've been dreaming of. Set on 1.79 acres, this thoughtfully designed bungalow provides the perfect mix of comfort, flexibility, and space to grow into. The bright, welcoming main floor features open living areas, a dining room anchored by a cozy propane fireplace, and a kitchen that truly serves as the heart of the home, making it a natural gathering place for family and friends. This level offers 3 bedrooms, including a spacious primary suite with a 3-pc ensuite bath, providing a private retreat at the end of the day. Every day life is simplified with direct garage entry into the mudroom, combined with laundry, keeping things organized and functional. The fully finished lower level sets this home apart. With access from the main floor, private patio, or garage, the in-law suite is designed with versatility in mind. This level, complete with 2 bdrms, 2 bathrooms, a generous living area, and its own kitchen and laundry, is ideal for a growing family needing extra room, or for multi-generational living, offering loved ones privacy while staying connected under one roof. One bedroom on this level easily serves either the in-law suite or the main floor, making the layout adaptable to every stage of life. Outside, the property offers everything you've been looking for, including beautiful landscaping with stone lighting and a private pond. An oversized two-car garage adds everyday practicality. The barn has been converted into a workshop, while the drive shed provides space for equipment, hobbies, or toys. Summers can be spent poolside in the heated inground pool, and the charming bunkie is perfect for guests, a creative studio, or a quiet retreat. Start your mornings overlooking your private pond or end your days watching sunsets from the front porch. Here you'll find the peace of country living, open skies, room to roam, and a place designed for connection, comfort, and family life. (id:41954)
30 Southwoods Crescent
Barrie (Holly), Ontario
Top 5 Reasons You Will Love This Condo: 1) Perfectly positioned near top-rated schools, shopping, public transit, and major commuter routes, making it an ideal choice for families, professionals, or investors 2) Offering one of the most spacious layouts in the community, this home is perfectly suited for relaxed daily living and hosting friends and family with ease 3) Enjoy a beautifully renovated kitchen with sleek cabinetry, modern countertops, and ample storage, designed for both function and flair 4) Nestled in a quiet, well-maintained complex, this home delivers a serene setting ideal for first-time buyers with three generously sized bedrooms and two bathrooms 5) With stylish improvements and careful upkeep throughout, this residence presents an effortless turn-key opportunity. 1,182 above grade sq.ft. plus a finished basement. *Please note some images have been virtually staged to show the potential of the home. (id:41954)

