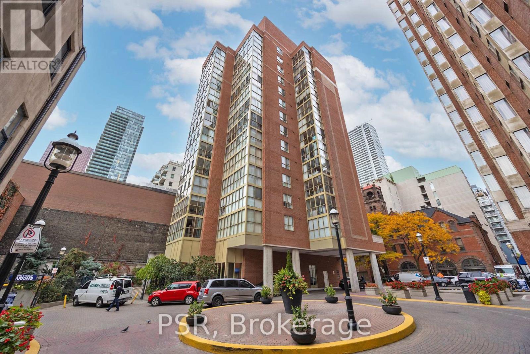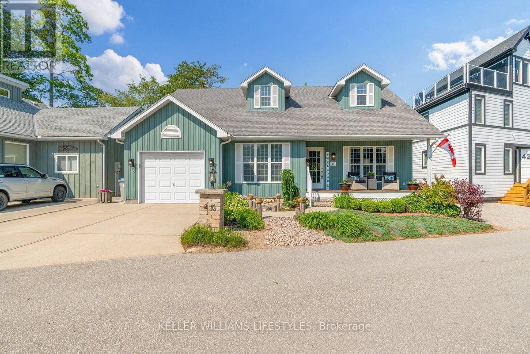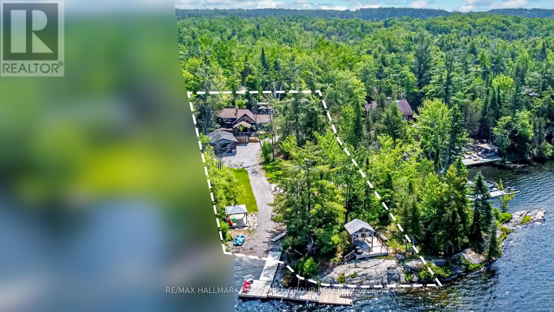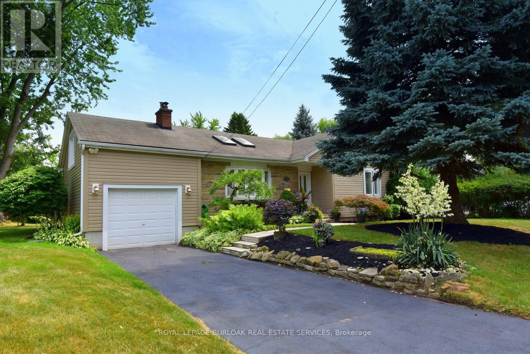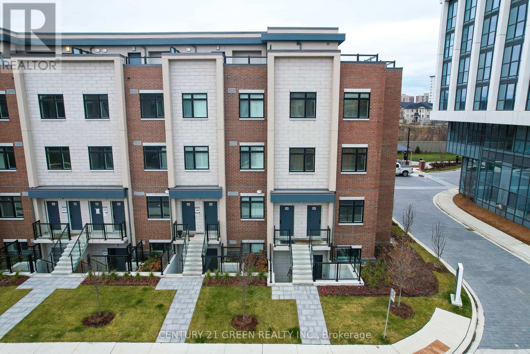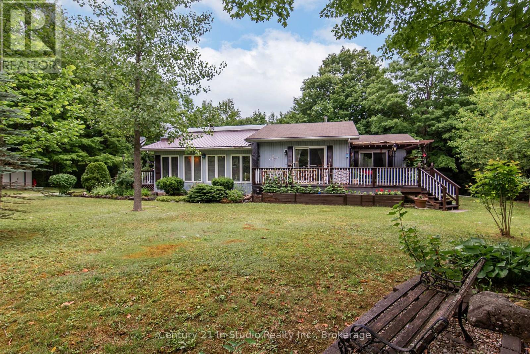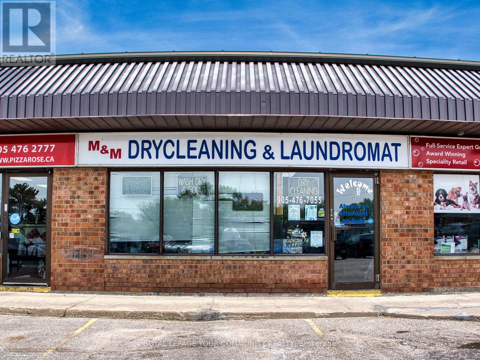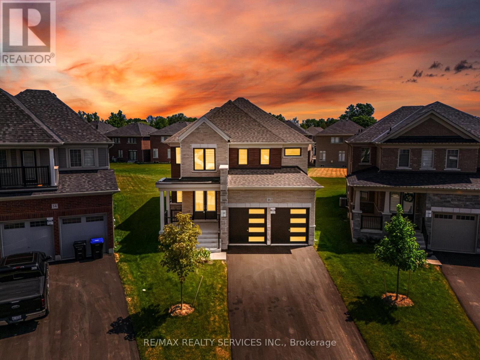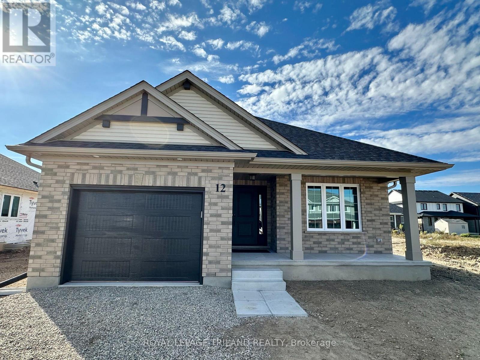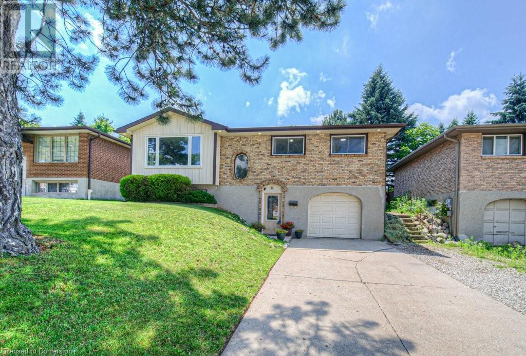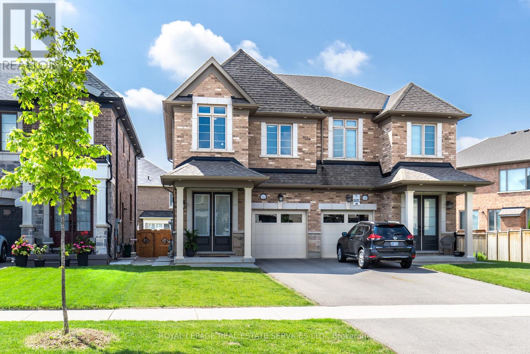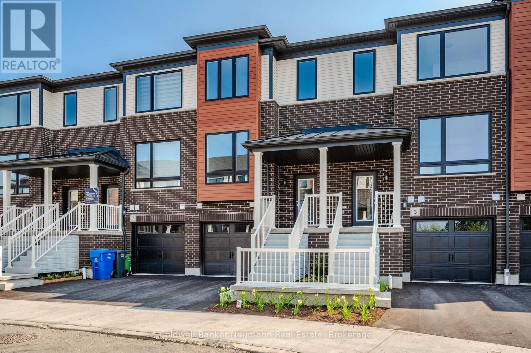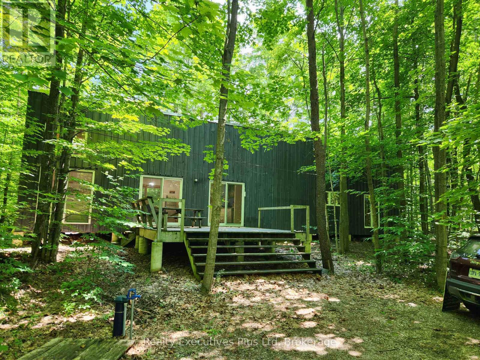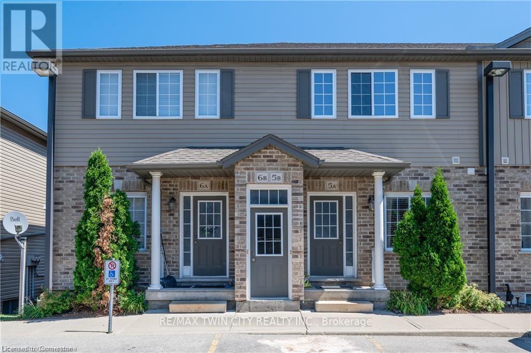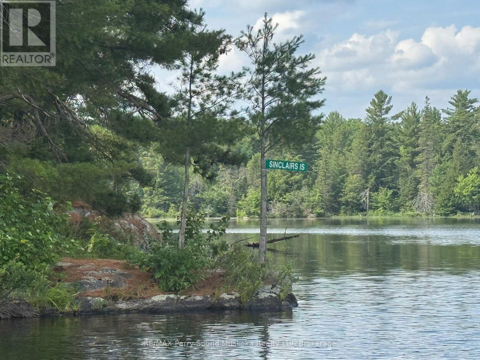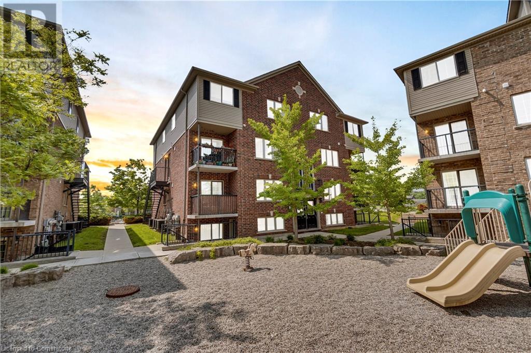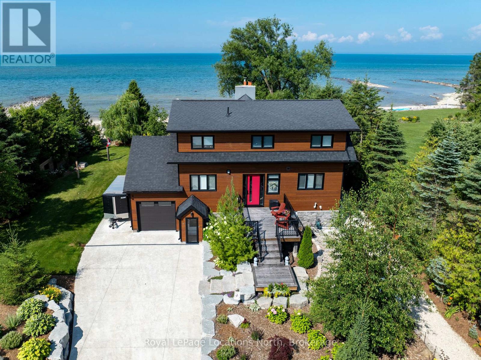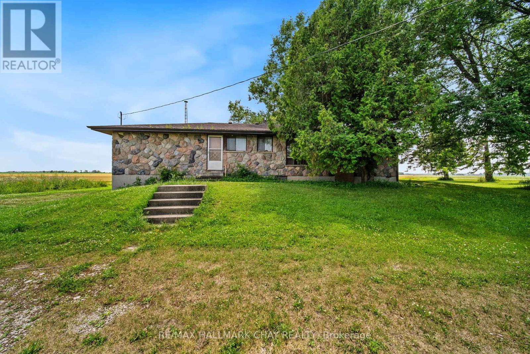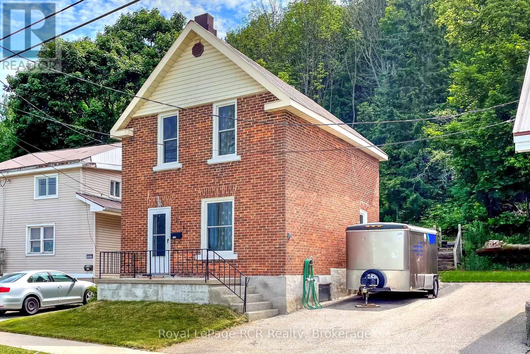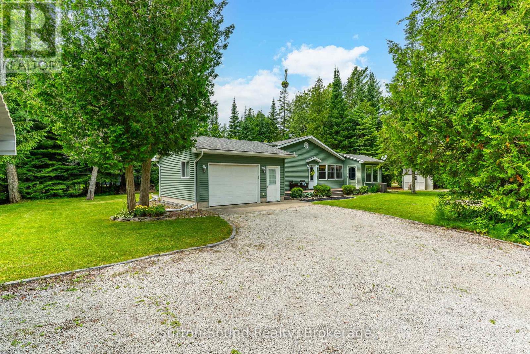505 - 95 Lombard Street
Toronto (Church-Yonge Corridor), Ontario
Located In The Vibrant Church-Yonge Corridor, This Corner Unit 1-Bedroom + Den, 2-Bath Condo Offers Stylish, Open-Concept Living In The Heart Of Downtown Toronto. Featuring Hardwood Floors And Plenty Of Natural Light, The Welcoming Foyer With A 2-Piece Bath Leads To A Spacious Dining Area. The Modern Chefs Kitchen Is Complete With Terrazzo Countertops, Subway Tile Backsplash, A Large Breakfast Bar, And Stainless-Steel Appliances, Offering Ample Storage And Sleek Finishes. The Sunlit Living Area Boasts Floor-To-Ceiling Windows With Northwest Views Of The City And Is Seamlessly Connected To The Den, Ideal As A Home Office Or Additional Lounge Space. The Primary Bedroom Is Generously Sized, Featuring California Shutters, A Double Closet, And An Updated 4-Piece Ensuite With A Contemporary Vanity. In-Suite Laundry Adds Convenience, While Easy Access To Amenities Like St. Lawrence Market, The Harbourfront, And Downtown Makes This The Perfect Urban Retreat. (id:41954)
237 Churchill Avenue
Toronto (Willowdale West), Ontario
Charming and spacious family home, situated on a coveted 50 x 142 ft south-facing lot, offering an abundance of natural light throughout the day. Step inside to discover a generous interior layout that includes expansive living and dining areas, ideal for both casual family living and elegant entertaining. The heart of the home is the inviting kitchen, complemented by a cozy breakfast area- the perfect spot for morning coffee and casual meals. This home features three well-sized bedrooms, each with closet space and a comfortable retreat at the end of the day. Outside, find the spectacular inground swimming pool with solar heating, providing an eco-friendly way to enjoy the water all season long. Located in a highly sought-after neighborhood, this home combines the tranquility of a residential setting with easy access to nearby amenities, schools, and parks. Whether you're hosting family gatherings, relaxing by the pool, or enjoying the sun-filled interiors, this home is the perfect place to create lasting memories. **EXTRAS include newer furnace & newer AC, barbeque, pool equipment, pool solar heater, 3 skylights, newer roof (partial), newer washer & dryer.** (id:41954)
3202 - 500 Sherbourne Street
Toronto (North St. James Town), Ontario
Perched above the city, with treetop views of Rosedale and the winding Don Valley stretching out below, this thoughtfully redesigned home offers a rare kind of Toronto living one that feels both connected and quietly removed. Inside, 10-foot ceilings give the space a sense of openness, while the split 2-bedroom, 2-bathroom layout offers real functionality ideal for everyday living or hosting. Natural light pours in through walls of windows, with sweeping views that reach all the way to Lake Ontario. But it's not just the views that make this place special. The entire home has been carefully and intentionally upgraded. A sleek new kitchen brings clean lines and modern finishes, warmed by wide-plank oak-engineered hardwood throughout. Smart home features are built in, and a rare dual HVAC system keeps the temperature just right year-round. The building is secure, exceptionally well-run, and has a bonus with year-round Air conditioning. It is just minutes from everything including green spaces, coffee shops, Bloor Street shopping, and two subway lines that connect you to the entire city. It's the kind of home that feels good the moment you walk in. Not just a place to live, but a place that feels like it was meant for you. (id:41954)
2310 - 219 Fort York Boulevard
Toronto (Niagara), Ontario
Welcome to 2310 at the Aquarius, this completely renovated breathtaking unit features no expense spared renovations with some of the most incredible views in the city. The kitchen re-built with new cabinetry, gorgeous quartz countertops & backsplash complete with a waterfall edge, double undermount sink, faucet & track lighting. Light oak engineered wood flooring runs throughout the unit. The luxe 4pc bathroom has also been completely renovated top to bottom with clean, crisp finishes (new tub, sink, vanity & quartz countertops). Watch magical sunsets over the western city skyline, stunning views of Lake Ontario or watch the planes land at Billy Bishop through your floor to ceiling windows or tiled balcony. The Aquarius has fantastic amenities (rooftop deck overlooking the lake with hot tub, indoor pool, sauna & gym) and 24hr concierge making this condo one not to be missed. Exciting developments nearby - Ontario Place revitalization & the upcoming Hoverlink high-speed hovercraft connection Toronto to Niagara Falls in just 30 mins! Within walking distance to great transit, dog park, groceries, Navs Indian convenience, LCBO, Beltway/Fort York parks, Budweiser, BMO Field & Rogers Center, this refined residence offers value - ideal for first-time buyers, discerning downsizers, orstrategic investors. (id:41954)
1002 - 25 Broadway Avenue
Toronto (Mount Pleasant West), Ontario
Welcome To the Republic Of Yonge & Eglinton at 25 Broadway! Experience modern living in the heart of Yonge & Eglinton with this Corner Unit at almost 1200Sqft. 2 bedroom + den and 2 bath condo! Featuring a brand-new kitchen with sleek cabinetry, quartz countertops, and stainless steel appliances, this unit offers both style and functionality. The spacious open-concept layout is perfect for entertaining, while the den provides a flexible space for a home office or sitting area. Enjoy floor-to-ceiling windows, flooding the space with natural light, and a private balcony with city views. This Del Managed Award winning building offers world class amenities, such as Party Room, Billiards Room, Guest Suite and Spa. Located steps from top restaurants, shopping, transit, and entertainment, this is urban living at its finest! Don't miss out!! (id:41954)
68 Castlewood Road
Toronto (Lawrence Park South), Ontario
Welcome to this Desirable Detached 3 Bedrooms Family Home on one of Allenby's most desirable, tree-lined streets. Ideal Opportunity For An Affordable New Build Or An Interior Renovation Of Your Own Or End Users. Easy For Transit And New LRT Chaplin Entrance. Walk To Schools And Shops On Trendy Eglinton Ave W. Enjoy Your Morning Coffee And Basque In The Quietness Of The Treed Backyard In This Special Location Where You Are Just Minutes To Eglinton & Avenue Rd For All Conveniences. Legal Front Parking. (id:41954)
203 - 219 Fort York Boulevard
Toronto (Niagara), Ontario
COMPETITIVELY PRICED TO SELL! Welcome to this stunning 2-bedroom, 2-bathroom corner unit at Waterpark City, where comfort meets style. Bright and airy with panoramic windows, this spacious unit offers incredible northeast views from the second floor, allowing natural light to flood every room. The open-concept layout features high ceilings, creating a sense of openness and tranquility. Enjoy the convenience of a private corner balcony, perfect for blending indoor and outdoor living. With direct stair access to the unit, there's no need for an elevator. Aquarius at Waterpark City is conveniently located near Toronto's vibrant waterfront, just steps from the lake and parks like Garrison Common and Coronation Park. Enjoy the best of Liberty Village and King West, with a wealth of dining, shopping, and entertainment options at your doorstep. Public transit and quick access to downtown and Union Station make commuting a breeze, while major attractions like the CN Tower, Ripleys Aquarium, and Rogers Centre are a walk away, offering the perfect balance of city living and serene surroundings. (id:41954)
40 Lakeside Circle
Lambton Shores (Grand Bend), Ontario
Discover the perfect blend of charm and convenience in this stunning Grand Bend home, tucked away on a quiet, secluded circle with well-maintained properties. Just steps from all the shops, restaurants, and entertainment Grand Bend has to offerand only moments from Lake Hurons sandy shoresthis Cape Cod-inspired gem fits beautifully into the lakeside community. Perfect as a year-round residence, family cottage, or investment property, the open-concept layout is ideal for entertaining, featuring beautiful finishes, vaulted ceilings, a gorgeous gas fireplace, and plenty of natural light. The walk-out basement, attached garage, and minimal maintenance make for easy living, while the completely private backyardno neighbours in sightoffers peace and tranquility. Whether its beach days or cozy nights by the fire, this home delivers it all. (id:41954)
49 Hemlock Drive
Kawartha Lakes (Somerville), Ontario
EXPANSIVE 1.36-ACRE LAKEFRONT ESTATE - A KAWARTHA LAKES MASTERPIECE DESIGNED FOR FAMILY & ENTERTAINING! Escape to your private slice of paradise in the prestigious Kawartha Lakes with this extraordinary four-season waterfront estate on the idyllic Four Mile Lake. Positioned on the northeast shoreline, this 1.36-acre property offers uninterrupted lake views, unmatched privacy, and endless outdoor adventure. Nature lovers will relish the easy access to hiking trails, fishing spots, protected reserves, and expansive forests, all while enjoying an unbeatable location less than 20 minutes from Fenelon Falls, Coboconk, and Kinmount. Arrive year-round with ease via a municipally maintained road and be welcomed by beautifully landscaped gardens, a charming covered front porch, and a detached double garage with driveway space for up to 12 vehicles. The oversized driveway leads directly to your private six-section floating dock and covered storage platform for effortless lake access. Entertain on the full-width back deck or unwind in the lakeside gazebo while taking in panoramic views and unforgettable sunsets, all set against the tranquil sounds of the water and the natural beauty that surrounds you. Inside, soaring cathedral ceilings and floor-to-ceiling windows flood the grand living and dining area with sunlight, while wood-burning fireplaces add cozy warmth. The elevated kitchen is designed for gatherings, with a generous centre island perfect for family connection, while multiple walk-outs to the deck invite seamless transitions to al fresco dining under the stars. The primary retreat offers its own fireplace, serene forest views, and deck access, while two additional bedrooms provide privacy, including one with semi-ensuite bath access. A guest bunkie adds extra room, and two stylish 3-piece bathrooms complete the space. This spectacular #HomeToStay delivers refined, year-round lakeside living at its best, surrounded by everything that makes cottage country magic! (id:41954)
1034 Cedar Avenue
Burlington (Lasalle), Ontario
Desirable and sought after Aldershot area. This bungalow is situated on a mature quiet street. Lot 76x100. Sq ft .Finished top to bottom. 3+1 spacious bedrooms. 2 1/2 bathrooms. L shaped living room and dinning room. Living room with 2 skylights, wood burning fireplace with mantel. Kitchen updated with skylight. Hardwood floors throughout main floor and upstairs bedroom. Sliding door leads to patio area. Finished recreation room. Most windows replaced. Single car garage. Minutes to Downtown, lake, shopping, highways. (id:41954)
247 - 1075 Douglas Mccurdy Common
Mississauga (Lakeview), Ontario
This stylish home showcases elegant hardwood floors throughout and a thoughtfully designed open-concept layout that harmoniously integrates the living, dining, and kitchen spaces with modern flair. Both spacious bedrooms come complete with walk-in closets, offering generous storage solutions and everyday comfort. Perfect for soaking up scenic views or hosting unforgettable gatherings. With public transit, Walmart, chic boutiques, shoppers drug mart, Dollarama and a wide selection of dining options just moments away, this town home offers the ultimate blend of convenience and vibrant city living. Comes Fully Furnished, Exquisite 3storey town with a roof top terrace in Port Credit, crafted by the renowned Kingsman Group Inc. This contemporary masterpiece boasts an open-concept layout flooded with natural light on the main level. The modern kitchen, w/ walk-in pantry, a spacious eating area, and a stunning island centerpiece. Upstairs, two generously sized bedrooms await. A spacious terrace, ideal for entertaining & sun tanning. Convenient in-suite laundry, and underground parking, this townhouse epitomizes urban luxury. Don't let this opportunity slip away, schedule your showing today and experience the pinnacle of sophisticated living in this coveted neighborhood! approx. 1567 sq. ft + 434 terrace- Corner Unit! Priced to sell FAST! Minutes from Lake Ontario, marina, docks, eateries and so much more... (id:41954)
11b James Street
Halton Hills (Georgetown), Ontario
Stunning three-story Executive Townhome in the heart of historic downtown Georgetown. This spacious townhome blends modern elegance with everyday comfort. Step into a bright, open concept layout featuring 9' ceilings with pot lights and hardwood floors throughout the main level. The fully upgraded kitchen is a chefs delight complete with stainless steel appliances, quartz countertops, gas stove, and numerous options for storage. The kitchen opens onto a welcoming terrace ideal for morning coffee or entertaining guests in the evening. A fireside sitting area provides a cozy space in winter. The primary bedroom comes with an elegant 4 pc ensuite and large walk-in closet. All bathrooms have new quartz countertops and toilets. Enjoy extra space for entertaining in the enormous loft on the upper level. Finished room in basement could be a fourth bedroom or bonus room. The location of this property is unbeatable, nestled in a safe, vibrant, and welcoming community. Walking distance to restaurants, shops, schools, and the downtown farmers market. POTL fee of $119/mo. (id:41954)
53 Geneva Crescent
Brampton (Northgate), Ontario
Welcome to 53 Geneva Crescent, a beautifully renovated 4-level side-split on a quiet, family-friendly crescent in Brampton's desirable Northgate community. Sitting on a premium 40 ft x 148 ft pie-shaped corner lot, this turn-key home offers a massive, fully fenced backyard perfect for entertaining, relaxing, or gardening. The exceptional ground-level addition truly sets this home apart, making it unique and incomparable! This versatile space features a spacious foyer, powder room, and a large family room (or potential 5th bedroom) with a 3-piece bathroom and walk-out access ideal for an in-law suite. The main floor is an entertainer's dream, showcasing an open-concept kitchen with quartz countertops, black stainless-steel appliances (gas range), stylish backsplash, and a large center island. A walk-out leads directly to the upper deck, complete with a BBQ gas hook-up for easy outdoor cooking. The bright living and dining area is flooded with natural light from a beautiful bow window. Upstairs, you'll find four generous bedrooms and a modern 4-piece bathroom, perfect for a growing family. The finished basement offers even more space with a large recreation area, pantry, and a laundry/utility room. Additional highlights include 5-car parking, direct garage access, a double-wide driveway, and a powered garden shed. Located within walking distance to Chinguacousy Park, top schools, transit, and trails. Just minutes from Bramalea City Centre, Bramalea GO Station, Highway 410, hospitals, and shopping. This is your chance to own a stunning family home with an unparalleled layout in one of Brampton's most desirable neighbourhoods! Schedule your visit today! (id:41954)
169 Park Drive
North Huron (Wingham), Ontario
Luxury Executive Home | 4,000 Sq Ft | In-ground Pool | Outdoor Living Oasis with river view! Welcome to this exquisite 4,000 sq. ft executive home, meticulously crafted with unparalleled attention to detail and designed for luxury living and entertaining. The back of this home is wrapped in expansive windows, offering breathtaking views of the flagstone patio, in-ground pool, professionally landscaped yard and your very own private view of the Maitland River. Sit back and enjoy the ultimate outdoor living space, equipped with an outdoor kitchen, covered hot tub, and relaxing, shaded lounge area. Inside you are greeted by high ceilings and a gorgeous winding wood staircase. On the second level, the primary bedroom suite features a large walk-in closet and a spa-like en-suite with soaker tub and glass enclosed shower. The lower-level recreation room is an entertainers dream, complete with a massive wet bar, two wine fridges, an extra bar fridge, a second dishwasher, an entertaining area along with a fitness or games area and last but not least, direct walkout access to the pool and patio area. Every inch of this home was designed to impress inside and out, combining modern luxury and thoughtful design. Make this dream home a reality. (id:41954)
255263 1 Concession
Chatsworth, Ontario
Charming Country Retreat on 5 Private Acres South of Chatsworth, Ontario. Welcome to your serene escape in the heart of Grey County! This well-maintained 2+1-bedroom, 2-bathroom home sits on a picturesque 5-acre uncut parcel, offering privacy, space, and endless potential for outdoor enjoyment or future expansion. Step inside to an inviting layout featuring a sunken living room with large windows that frame the surrounding landscape. The spacious kitchen and dining area are perfect for hosting family meals or cozy dinners with friends. Two comfortable bedrooms, main floor laundry and two bathrooms provide ample room for family or guests. The full, unfinished basement offers the 3rd bedroom, abundant storage and potential for additional living space, hobby rooms, or a home gym. Outdoors, you'll find a heated and insulated detached 2-car garage / workshop, ideal for year-round projects or secure storage. A garden shed and wood shed add to the property's functionality, while the mature landscaping and natural setting offer a peaceful, park-like atmosphere. Located just minutes from Dornoch, with easy access to Owen Sound, Durham, and recreational trails, this property offers the perfect balance of seclusion and convenience. Whether you're seeking a full-time residence or a weekend retreat, this home is ready for your vision. Don't miss your chance to own a slice of country paradise! (id:41954)
190 Simcoe Avenue
Georgina (Keswick North), Ontario
Incredible opportunity to own a fully operational laundromat located in the heart of Keswick. Surrounded by a dense mix of residential homes, apartment buildings, and commercial businesses, this location benefits from steady foot traffic and a loyal clientele. This well-established business has been a staple in the community for over 30 years. Its profitability is driven by high-demand services including dry cleaning, wash-and-fold, and alterations. This is not a hands-off investment and requires an operator to manage day-to-day operations. The space was updated in 2023 with new tile flooring and fresh paint throughout, and it comes fully equipped with 9 operating washers and 10 operating dryers, all of which are owned outright with no rental equipment. There are three years remaining on the current lease, with the option for a new lease to be negotiated with the landlord. This is a fantastic opportunity for an owner-operator or entrepreneur looking to take over a reputable and profitable business with deep roots in the community. (id:41954)
16 Primrose Heights
Adjala-Tosorontio (Colgan), Ontario
//Huge Premium Pie Lot// More Than 70K Spent In Lot Premium & Upgrades!! 5 Bedrooms & 4 Washrooms Less Than 2 Years Old Brick & Stone Modern Elevation Williamson Model Elevation D House Situated On Premium Lot In Developing Colgan Community!! Grand Double Door Main Entry! Rare To Find Den In Main Floor! Separate Living & Family Rooms With Neutral Finish Hardwood Flooring & Gas Operated Fireplace In Family Room* Sun-Filled House! Contemporary Kitchen With Quartz Counter-Top, Tall Cabinets, Huge Walk-In Pantry & S/S Appliances! 3 Full Washrooms In 2nd Floor! Walk-Out To Huge Pie Lot Backyard* 9 Feet High Ceiling In Main Floor. 5 Good Size Bedrooms! *3 Full Washrooms In 2nd Floor* Laundry Is Conveniently Located In 2nd Floor! Master Bedroom Comes With 5 Pcs Ensuite & Walk-In Closet. Each Bedroom Is Connected To Washroom! Extra Long Driveway To Accommodate 4 Cars Parking [6 Total, 2 In Garage] More Than $50k Paid For Lot Premium** House Shows 10/10. Must View House* (id:41954)
151 - 120 Nonquon Road
Oshawa (Centennial), Ontario
Beautifully Renovated 3-Bedroom Condo Townhouse Perfect Starter -Home!Move right in to this fully updated home featuring a brand new modern kitchen with stylish porcelain backslash, quartz counter-tops, and new stainless steel appliances. Enjoy the newly finished basement with fresh flooring, a brand new bathroom with quartz vanity, and an upgraded main bathroom with new flooring, vanity, and counter-top. Bright newer windows fill the home with natural light, while gleaming hardwood floors add warmth and charm. Step out to a beautifully landscaped, fully fenced backyard - perfect for family gatherings. This family-friendly complex offers plenty of visitor parking and three children's playgrounds. Conveniently located in desirable North Oshawa, just steps to public transit, shopping, restaurants and the Durham College/UOIT campus. Includes finished rec room, laundry room, workshop, and ample storage space. (id:41954)
156 - 158 Hyman Street
London East (East F), Ontario
Rare Downtown Investment Opportunity - Own BOTH Sides! Unlock incredible potential in the heart of Downtown London with this unique opportunity just steps from the energy and excitement of Richmond Row. This side-by-side semi-detached duplex is being sold under one title, giving investors, renovators, or first-time buyers the rare chance to own two full units for the price of one. Each unit offers a flexible layout with the potential for two or three bedrooms, one bathroom, and a private rear patio or deck area. Whether you're looking to renovate and resell, live in one side while renting the other, or add a high-performing asset to your portfolio, this property is packed with potential. Separately metered for electricity and serviced by shared water, gas, and efficient forced-air gas heating, the infrastructure is in place to support a variety of uses and upgrades. The location is unbeatable just a few steps from London's best restaurants, nightlife, boutiques, and parks. Walk to everything the downtown core has to offer and enjoy the convenience of urban living with character and charm. Property sold as-is, where-is without warranty or representation. Opportunities like this don't come around often this is your chance to add value and build equity in one of the city's most sought-after neighbourhoods. (id:41954)
12 Harrow Lane
St. Thomas, Ontario
This charming bungalow (currently under construction with a completion date of October 6th, 2025) is located in Harvest Run, a fantastic location with walking trails and park. The Pinewood model B (with one car garage) offers 1726 square feet (on 2 floors) of thoughtfully designed living space, perfect for those looking to downsize or a great condo alternative. As you enter, you'll be welcomed by a cozy covered porch, an inviting space for morning coffee or evening relaxation. Enjoy entertaining your friends and family in the Great Room & Kitchen (with walk-in pantry & quartz countertops). There are two bedrooms on the main level, including the Primary bedroom with a walk-thru closet and access to a 4pc bathroom, as well as an additional 2pc bathroom. The lower level is complete with 2 more bedrooms, a large rec room, and a 3pc bathroom. This High Performance Doug Tarry Home is both Energy Star and Net Zero Ready. Doug Tarry is making it even easier to own your first home! Reach out for more information on the First Time Home Buyers Promotion. Welcome Home. (id:41954)
2507 - 28 Linden Street
Toronto (North St. James Town), Ontario
Prime Bloor & Sherbourne Location Tridels James Cooper Mansion this stylish and modern condo set within a beautifully restored heritage building. This spacious 1+1 bedroom suite features an open-concept layout with sleek laminate flooring and a walk-out balcony offering stunning city views. The contemporary kitchen includes a center island with breakfast bar, granite countertops. The large primary bedroom boasts a walk-in closet with custom organizers. Enjoy premium building amenities in the restored Mansion, including a fully equipped fitness center, movie theatre, billiards and party rooms, and 24-hour concierge service. Located just steps from the subway, Bloor Street shopping, dining, and entertainment this is the perfect blend of historic charm and modern urban living in one of Torontos most connected neighbourhoods. Includes parking. (id:41954)
575 Guelph Street
Kitchener, Ontario
Experience elevated living in this newly built semi-detached home, ideally located in one of Kitchener’s most walkable and vibrant neighborhoods. Designed with modern lifestyles in mind, this beautifully appointed residence features three generous bedrooms and three elegant bathrooms, blending style and functionality throughout. The bright and open main floor is perfect for entertaining, highlighted by a striking wall of floor-to-ceiling windows and sliding doors that fill the space with natural light and provide seamless access to the backyard. The sleek, contemporary kitchen boasts high-quality finishes, premium appliances, and a smart layout that flows effortlessly into the living and dining areas. A chic two-piece powder room adds convenience on the main level. Upstairs, the serene primary suite offers a private retreat with its own balcony, a spa-inspired ensuite with double sinks and a walk-in shower, and generous closet space. Two additional bedrooms, a second full bathroom, and a full laundry room complete the upper level, offering comfort and practicality for everyday living. The unfinished basement, with impressive 9-foot ceilings, presents exciting potential—whether as a home gym, office, media room, or future in-law suite. Just minutes from downtown Kitchener and steps to the LRT, expressway, transit, parks, and everyday amenities, this home delivers the perfect balance of luxury and location. This is your opportunity to own a truly exceptional home in the heart of Kitchener. (id:41954)
61 Bluerock Crescent
Cambridge, Ontario
Welcome to 61 Bluerock Crescent – A Meticulously Maintained Raised Bungalow in East Galt This charming raised bungalow offers the perfect blend of comfort, style, and thoughtful updates — all nestled on a deep, private lot with no rear neighbours. Located in a quiet, mature neighbourhood in East Galt, this home is ideal for anyone seeking peace and privacy without sacrificing convenience. Step inside at ground level into a welcoming foyer, then head up to the bright and spacious main floor featuring three bedrooms, a stylish 3-piece bathroom, and a beautifully refreshed kitchen with quartz countertops and refinished wood cabinetry. The open-concept living and dining area flows effortlessly to the back deck, where an attached gazebo creates a cozy outdoor living space — perfect for relaxing or entertaining. This home has been lovingly cared for by its current owners, with important updates including new flooring on both levels, an upgraded 200-amp electrical panel, a high-efficiency heat pump and furnace (2024), and a newer roof (2018 and still under warranty). The fully finished lower level offers a rec room, a second full bathroom, laundry, and garage access. Located in a family-friendly pocket of East Galt, you're just minutes from local parks, schools, shopping, and the historic downtown Galt core — with its charming shops, cafés, river trails, and the Farmers' Market. Easy access to transit and commuter routes makes this an ideal spot for growing families or downsizers alike. This home shines thanks to its raised bungalow layout, offering flexible multi-level living without compromise. With exceptional care inside and out, 61?Bluerock Crescent is truly move-in ready and waiting for its next chapter. (id:41954)
43 Elma Street
St. Catharines, Ontario
MOVE-IN READY - Discover the charm of 43 Elma St, St. Catharines, a meticulously updated 3 + 1 bedroom, 2-bathroom semi-detached home perfect for families, first time buyers, or down sizers. Step into a bright, modern interior featuring newer stainless-steel appliances, a renovated 4-piece bathroom on the main, and a stylish walk-in shower in the fully finished basement, offering versatile living space with your own private backyard oasis with an above ground pool. A separate entrance adds flexibility for potential rental income or multi generational living. Energy efficient upgrades, including a 200-amp electrical panel, an EV charger (2023), and a high efficiency heat pump (2022) to ensure low utility costs and modern convenience. Energy star windows and new ceilings enhance the home's fresh, contemporary feel. This home is steps from everyday conveniences like Walmart, restaurants, and scenic beaches along Lake Ontario. Quick access to the QEW, commuting quickly to the GTA or anywhere in Niagara and St. Catharines' bustling downtown is effortless. (id:41954)
House - 5 Jenkins Street E
East Luther Grand Valley (Grand Valley), Ontario
Welcome to the vibrant Grand Valley, a picturesque rural community surrounded by stunning nature, scenic trails, and lush greenery,This Stunning 2 Storey Home Built In 2019 Has High End Finishes From Top To Bottom. Updated Kitchen W Lrg Custom Island. Dbl Sided Fireplace, Mudroom W Bench & B/I Cabinets. 2nd Level Features- Laundry Rm, Spa Like Primary Ensuite, 2nd Ensuite And 4 Spacious Bedrooms. Full Basement Has Walkout & Awaits Your Ideas..In-Law Suite Potential. Situated in a serene, family-friendly neighborhood, you'll have access to lush parks and a variety of recreational facilities,walking distance to School and Grand Valley River, perfect for outdoor enthusiasts. Plus, with quick access to major highways, your city commutes will be effortless. And the best part? This incredible home is available, offering you the opportunity to experience luxury living without compromise. Don't miss out on this rare chance to make this exceptional property yours in the heart of Grand Valley! 3 FULL WASHROOMS ON THE UPPER LEVE (id:41954)
3120 - 8 Nahani Way
Mississauga (Hurontario), Ontario
5 Elite Picks! Here Are 5 Reasons To Make This Home Your Own: 1. Fabulous 2+1 Bedroom & 2 Bath Suite in Mississauga Square Condo Building (Built in 2021) with Stunning City Views, Great Space & 1 Underground Parking Space! 2. Generous Eat-in Kitchen Boasting Modern Cabinetry, Stainless Steel Appliances & Upgraded Quartz Countertops & Backsplash, Open to Bright & Airy Living Area with Patio Door W/O to Open Balcony with Stunning Views of the City! 3. Primary Bedroom Featuring Large Window, 4pc Ensuite & Double Closet. 4. 2nd Bedroom with Large Window, Double Closet & Lovely Feature Wall, 3pc Main Bath with Frameless Glass Shower, Convenient Ensuite Laundry & Cozy Den/Office Area Complete the Suite! 5. Impressive Building Amenities Including Spacious & Sophisticated Lobby with 24Hr Concierge, Games Room, Party/Meeting Room, Huge Rooftop Patio/BBQ Terrace, Outdoor Pool, Gym with Change Rooms & Yoga/Meditation Studio, Kids' Play Area, Bike Storage, Visitor Parking & More! All This & More! 749 Sq.Ft. per MPAC. 2021 Builder Upgrades Include Smooth Ceilings Thruout, Frameless Shower & 1pc Quartz Countertop & Backsplash in Kitchen. Includes 1 Underground Parking Space Plus Exclusive Storage Locker. Well-Maintained Unit by Original Owner. Conveniently Located in Mississauga's Hurontario Community Just Steps from the Future Hurontario LRT/Hazel McCallion Line Which Will Run from Brampton to Port Credit (Connecting to GO Transit), Plus Just Minutes from Highway Access, Shopping, Restaurants & Amenities, Hospital, Schools, Community Centre & Much More! (id:41954)
1342 Farmstead Drive
Milton (Fo Ford), Ontario
Beautiful 2-storey 3 Bedroom, 4 Bathroom family home with high-end finishes throughout, located in a desirable area in Milton. Offering a modern and comfortable living experience, this home features high ceilings, hardwood flooring, a bright and airy open-concept living/dining area, dreamy kitchen with stainless steel appliances, large island, quartz countertops, and walkout to patio and a fully fenced backyard. Upgraded solid oak staircase leading to the upper level, where you will find the spacious Primary Suite with walk-in closet and spa-like 4-piece en-suite with oversized glass shower. On this level are 2 more good-sized bedrooms, shared 4-piece bath, linen closet and convenient upstairs laundry room. The finished basement offers a rec room with windows (this space can also be used as a 4th Bedroom) with access to a 4-piece en-suite Bathroom. Close to parks, trails, schools, shopping, Milton Hospital and Milton Sports Centre. This is a wonderful home in a great neighbourhood. Don't miss out! (id:41954)
5 Sora Lane
Guelph (Grange Road), Ontario
Sophisticated Living in Guelphs East End - Sora at the Glade by Fusion Homes! Discover the perfect blend of modern design and everyday comfort in this stunning 3-bedroom, 3.5-bath townhome in the highly desirable Sora at the Glade community. Built by award-winning Fusion Homes, this contemporary residence offers over 1,650 sq ft of meticulously crafted living space, including a fully finished walk-out basement - ideal for a home office, guest area, or extra entertaining space. Step inside to find upscale finishes throughout: sleek hardwood flooring, quartz countertops, premium stainless steel appliances, and a stylish open-concept main floor built for entertaining. Enjoy the convenience of in-suite laundry, a private garage, and driveway parking. Upstairs, the spacious primary suite features a walk-in closet and a spa-inspired ensuite with a fully tiled, glass-enclosed shower. Two additional bedrooms and a full bath complete the upper level - perfect for families, professionals, or those needing flex space. Set in Guelphs vibrant east end, you'll love the easy access to nature trails, schools, parks, and essential amenities. With limited-time builder incentives currently available, this is your chance to invest in one of Guelphs most exciting and highly sought after neighbourhoods. (id:41954)
4016 Carlyon Line
Severn, Ontario
ENDLESS OPPORTUNITY ON A RARE 14.5-ACRE CORNER LOT WITH A PRIVATE POND! Discover an incredible opportunity to own 14.5 acres of beautifully wooded, flat terrain on a prime corner lot at Carlyon Line and Division Road East. This expansive property includes a private pond spanning approximately 3 acres, creating a peaceful and picturesque setting. Zoned RU and EP, it offers endless potential to shape the land to suit your vision. Embrace the quiet of nature without sacrificing the convenience of being just minutes from Lake Couchiching, downtown Orillia, shopping, dining, golf, marinas, beaches, and Soldier's Memorial Hospital. With hydro available at the lot line, this rare offering provides space, privacy, and remarkable possibilities! (id:41954)
2 Zhingos Miikaans Lane
Christian Island 30 (Beausoleil First Nation), Ontario
NESTLED IN THE WOODS OF BIG SAND BAY ON CHRISTIAN ISLAND, YOU WILL FIND A 2 BEDROOM, 1 BATHROOM COTTAGE WITH STORAGE LOFT THAT WAS CONCEPTUALIZED BY THE ARCHITECT TO REFLECT AN INDIGENOUS LONGHOUSE. THE DESIGN WHICH INCLUDES FLOOR TO CEILING WINDOWS AND SLIDING GLASS DOORS AND THE HIGH VAULTED BEAM CEILINGS ALLOWS ALL THE WONDERFUL LIGHT THAT IS PEAKING THROUGH THE LEAVES TO ENTER THE STRUCTURE. THE OPEN CONCEPT KITCHEN DINING AND LIVING ROOM AREA (GREAT ROOM) IS WONDERFUL FOR ENTERTAINING AND OPENS ONTO A LARGE FRONT DECK AND A SMALLER REAR DECK. WALK DOWN THE BEACH ROAD AND YOU HAVE ACCESS TO THE BEACH AT BIG SAND BAY. THE HORSESHOE SHAPED, BEAUTIFUL SAND DUNES AND CRYSTAL CLEAR WATER MAKE YOU FEEL LIKE YOU ARE IN THE CARIBBEAN. THE 20 MINUTE FERRY RIDE FROM THE MAIN LAND TO THE ISLAND IS THE PERFECT OPPORTUNITY TO DECOMPRESS. NO SUBLEASES ALLOWED ON THE ISLAND SO THIS IS A VERY SAFE PLACE TO HAVE YOUR COTTAGE AT AN AFFORDABLE ALTERNATIVE. NO TAXES AS THIS IS INDIGENOUS LAND. ANNUAL LEASE AMOUNT IS $2,925.00 & THE ONLY ADDITIONAL COSTS ARE YOU PAY YOUR OWN ELECTRICITY (APPROX. $820 FOR 2024) & A FEE FOR EMERGENCY SERVICES, GARBAGE/RECYLCING PICK UP WHICH IS $872.76 FOR 2025. 30 YEAR RENEWABLE LEASE WITH 16 YEARS REMAINING ON THIS TERM (id:41954)
177 Robins Point Road
Tay (Victoria Harbour), Ontario
Welcome to your dream home in the highly sought-after waterfront community of Victoria Harbour! This delightful Cape Cod-style residence offers stunning water views and is just steps from Georgian Bay, with multiple beach access points nearby. Featuring five spacious bedrooms and 2.5 bathrooms, the home boasts a thoughtful layout with main floor laundry and a warm, inviting living room perfect for both relaxation and entertaining. The kitchen is beautifully appointed with quartz countertops, a tile backsplash, and access to a private, south-facing covered deck. The fully fenced backyard offers a peaceful retreat, ideal for outdoor enjoyment. Upstairs, you'll find all new flooring throughout the bedrooms, generous closet space, and a beautifully updated 4-piece bathroom complete with a heated towel rack. The fully finished basement adds exceptional versatility with a cozy gas fireplace and a wet bar, perfect for extended family, a home office, or recreational space. Additional highlights include forced air gas heating, central air conditioning, municipal services, inside entry from the extended single-car garage, roof shingles (2022), a new wood fence (2023), along with many other recent updates. Located close to boat launches, Tay Trails, and parks, this home offers an unbeatable lifestyle in a picturesque setting not to be missed! (id:41954)
77 Bannatyne Drive
Toronto (St. Andrew-Windfields), Ontario
Welcome Home to an Extraordinary Custom-Built Home, where Modern Design meets Timeless Elegance. Spanning approximately 6,550 sq. ft. of Meticulously Finished Luxury Living space, this Home showcases Imported Stones (Marble, Quartz, Porcelain) rich Hardwood Flooring, and over $550,000 invested in additional Upgrades, creating an unparalleled living experience. Step through into the Grand Front Entrance into a space defined by Soaring Ceilings and Light-Filled Interiors. This Gourmet Chefs Kitchen is a Masterpiece, featuring High End Miele Appliances and seamlessly flowing into a Sunlit Breakfast area and an Expansive Family Room both offering Breathtaking Views of the Lushly Landscaped Backyard and Resort-Style Elevated Heated Swimming Pool. A Separate Butlers Pantry ensures Effortless Entertaining. Designed for Ultimate Comfort and Convenience, this Home Features a Private Elevator for Seamless Access across all levels. The Primary Suite is a True Sanctuary, Boasting His & Hers Closets and a Large Lavish Ensuite Designed for Pure Indulgence. The Fully Finished Basement is an Entertainers Dream, Complete with a State-Of-The-Art theatre room, separate gym, spacious recreation area, wet bar, and a walk-up to the backyard oasis with Wheelchair Access to the Breakfast Are. This is not just a home its an Architectural Statement, Meticulously Crafted for those who Appreciate the Finest Details. A Rare Opportunity to Own a Modern Gem in an Convenient setting. Don't Miss This Chance to Experience True Luxury Living in Mid Town Toronto Close to Many Major Amenities, Schools, Parks! (Shoppers, Longos, LCBO, Banks, Gas Station, Tim Hortons and much more...) (id:41954)
163 - 258a Sunview Street
Waterloo, Ontario
Welcome to 163 258A Sunview St , Waterloo an ideal opportunity to enter the real estate market. This modern, sun-filled unit features 9-foot ceilings, neutral decor, and energy-efficient oversized windows that flood the space with natural light.Designed for comfort and functionality, the unit includes:A study den with a large window, perfect for working or studying.An open-concept kitchen and living area with stainless steel appliances, ample counter space, and high-speed wireless internet.A spacious bedroom with an oversized window and generous closet space.Access to internal and external bicycle parking.With low maintenance fees, this unit is a low-stress investment or living option. The buildings common areas are clean, well-maintained, and up to date.Located in the heart of Waterloo, this unbeatable location is walking distance to both universities, shopping, dining, parks, and public transit. Enjoy nearby outdoor amenities such as Laurel Creek Conservation Area, scenic trails, tennis courts, skating rinks, and public swimming pools.Dont miss out on this opportunity to live in a vibrant, diverse, and highly accessible community. A must-see property! (id:41954)
6b - 38 Howe Drive
Kitchener, Ontario
Imagine waking up in this charming 2-bedroom haven, where sunlight spills through the windows, welcoming the day with warmth and serenity. Step out from the cozy living space and into your own secluded patio oasisa private escape where mornings begin with the soothing sounds of nature and evenings unfold under a starlit sky. Inside, the efficiently designed kitchen makes meal prep a breeze, offering ample storage and everything you need within easy reach. Whether you're whipping up a quick breakfast or preparing a cozy dinner for two, this space is perfect for those who appreciate simplicity and function. Convenience meets comfort with ensuite laundry, making everyday living effortless. No more hauling loads up and down stairsjust an easy, stress-free routine that fits into your lifestyle. This home isnt just a place to liveits a space to create memories. Picture quiet Sunday mornings with coffee in hand, wrapped in the peaceful embrace of your outdoor retreat. Envision evenings spent under the stars, unwinding in the privacy of your walkout patio, your own personal escape from the world. With its thoughtful design and intimate charm, this walkout sanctuary is a perfect blend of comfort and privacy. Whether you're seeking a peaceful retreat or a low-maintenance lifestyle, this home is ready to be the backdrop for lifes most beautiful moments. Come experience the feeling of homewhere every day feels like a getaway. (id:41954)
2 Wolf River
Parry Sound Remote Area (Mcconkey), Ontario
Here is a chance to own your own 4+ acre island in an Unorganized Township allowing you the opportunity to build the camp or cottage of your dreams. There is an old cabin that can either be fixed up, used while building or torn down. Thousands of acres of Crown Land in immediate vicinity. OFSC Snowmobile trails are in close proximity allowing for winter access. The camp is going to require some physical labour to clean up and remove debris and trees but the end result should be fantastic. (id:41954)
131 Kinzie Avenue
Kitchener, Ontario
Welcome to 131 Kinzie Avenue, a well maintained bungalow offering two self-contained units on a spacious corner lot. Whether you're looking to invest, live in one unit and rent the other, or accommodate extended family, this property offers exceptional flexibility. The upper level features three bright bedrooms, an updated full bath, and a modern kitchen with a warm, functional layout, ideal for comfortable everyday living. The lower level is a newly renovated two-bedroom suite with its own kitchen, bathroom, and private entrance, offering a fresh and comfortable space for additional income or in-law living. Shared laundry is conveniently located on the lower level, and the private backyard provides green space for everyone to enjoy. With ample parking and a central location close to schools, transit, and shopping, this is a turn-key opportunity you won’t want to miss. **Photos of lower suite have been virtually stage** (id:41954)
707 - 500 Brock Avenue
Burlington (Brant), Ontario
Welcome To This Stunning Southeast Corner Suite In The Highly Sought-After Illumina Condominiums, Where Contemporary Design Meets Everyday Comfort. Floor-To-Ceiling Windows Throughout Flood The Space With Natural Light And Views Of Lake Ontario, All Just Steps From Burlington's Vibrant Waterfront, Dining, Shops, And Downtown Core. Inside, Upscale Finishes And Over $22,000 In Curated Upgrades (Full List Available) Elevate The Open-Concept Layout. Wide-Plank Flooring Flows Seamlessly Throughout, While The Chef-Inspired Kitchen Impresses With Fisher & Paykel Appliances, Quartz Countertops, Sleek White Cabinetry, And A Striking Waterfall Island With Integrated Storage.The Smart Split Two-Bedroom Design Ensures Optimal Privacy, Flexibility, And Functionality, Ideal For Guests Or A Home Office. The Primary Suite Features Two Custom Wardrobes And An Ensuite Bathroom With A Walk-In Glass Shower. This Suite Is A Rare Blend Of Luxury, Location, And Lifestyle, Perfectly Positioned To Enjoy The Very Best Of Downtown Burlington. **Prime Parking Spot On Level 1 (#4) Near The Garage Door, Equipped With An EV Charger ($7,500 Upgrade) & Storage Locker On Level 1, Ideally Located Near The P1 Elevator** (id:41954)
131 Kinzie Avenue
Kitchener, Ontario
Welcome to 131 Kinzie Avenue, a well maintained bungalow offering two self-contained units on a spacious corner lot. Whether you're looking to invest, live in one unit and rent the other, or accommodate extended family, this property offers exceptional flexibility. The upper level features three bright bedrooms, an updated full bath, and a modern kitchen with a warm, functional layout, ideal for comfortable everyday living. The lower level is a newly renovated two-bedroom suite with its own kitchen, bathroom, and private entrance, offering a fresh and comfortable space for additional income or in-law living. Shared laundry is conveniently located on the lower level, and the private backyard provides green space for everyone to enjoy. With ample parking and a central location close to schools, transit, and shopping, this is a turn-key opportunity you won’t want to miss. **Photos of lower suite have been virtually stage** (id:41954)
950 Highland Road W Unit# B-12
Kitchener, Ontario
Welcome to 950 Highland Road West, Unit 12 in Building B – a beautifully upgraded and meticulously maintained home in the highly desirable Forest Heights neighbourhood of Kitchener. This rare and stylish one-level condo offers a smart and spacious layout, designed for both functionality and comfort. Featuring 3 generously sized bedrooms and a completely carpet-free interior, this unit is perfect for families, downsizers, or savvy investors. Step inside to find a bright, open-concept living space filled with natural light. The eye-catching features wall sets a warm and inviting tone that continues throughout the home. The modern, updated kitchen is complete with a large island, ample cabinetry, and quality appliances—perfect for everyday cooking or entertaining. The adjacent dining area flows seamlessly into the charming living room, creating an airy and welcoming atmosphere. This unit comes with a Private balcony for enjoying your morning coffee or evening breeze. All three bedrooms are light-filled, spacious, and equipped with large closets. The recently renovated 4-piece bathroom includes dual sinks and stylish finishes. The primary bedroom offers a unique bonus with private exterior access, making it ideal for a home office, in-law suite, or separate retreat. Enjoy the convenience of in-suite laundry and two owned parking spaces—a rare and valuable feature in condo living. The unit has been thoughtfully cared for and tastefully updated, ensuring a move-in ready experience. Located in the heart of Kitchener, this home offers unbeatable access to everything you need. Minutes from Highway, top-rated schools, parks, Fairview Park Mall, grocery stores, restaurants, and public transit—everything is just around the corner! Don’t miss this opportunity to own a beautifully updated, low-maintenance home in a well-managed and family-friendly complex. Book your private showing today and discover everything this gem has to offer! (id:41954)
33 D Lane
Collingwood, Ontario
Waterfront - Collingwood. Large extensively landscaped waterfront property in Collingwood, approximately 100 feet of frontage and features a 3-bedroom, 2.5-bathroom main house, in-floor heating, floor-to-ceiling stone wood-burning fireplace, open-concept kitchen/dining/living area. The modern kitchen is equipped with stainless appliances and quartz countertops. Outside, revel in the gorgeous beachfront, extensive landscaping, fire pit, and expansive decks. Additional amenities include an attached one-car garage with a bonus room, a Champion generator, a stamped concrete driveway, and a detached double car garage/workshop with finished games room/guest suite and 4 piece bathroom. On Georgian Bay close to golf, skiing, biking, hiking, water-sports, restaurants and all the areas amenities. (id:41954)
5 - 25 Madelaine Drive
Barrie (Painswick South), Ontario
Location, Location, Location. This Two Bedroom Condo is walking distance to the GO Train, Shopping, Schools and just about everything else you will ever need. New Flooring and trim make this Unit move in ready. This Home does not feel like a Condo and feel free to BBQ on theBalcony. Large windows everywhere for lots of natural Light. Book your showing today! (id:41954)
2247 15/16 Sdrd S Sunn
Clearview, Ontario
An incredible opportunity awaits investors, renovators, and visionaries! Nestled on a sprawling 4.725-acre farm lot, this charming 4-bedroom bungalow is being offered for the very first time. Whether you're looking to restore its original farmhouse charm or transform it into a modern country retreat, the possibilities are endless.Surrounded by rolling farm land, this property offers privacy, space, and untapped potential. The original farmhouse offers solid bones and a functional layout, ready for your creative touch. With ample room to expand, build a shop, or even hobby farm, its the perfect canvas for your next project.Don't miss this rare chance to own a piece of countryside history and bring your vision to life. (id:41954)
67 Melbourne Drive
Richmond Hill (Rouge Woods), Ontario
Welcome Home! This Well Maintained 4 Bedrooms, 4 Bathrooms, Luxury Detached Family Home Is Ready For You To Move In And Enjoy! Located In The Highly Desirable Rouge Woods Community, This Home Combines Comfort With Practicality. $$$ Spent On Upgrades. Featuring Fully Open Concept Main Floor With 9Ft Ceilings With Crown Molding, Pot Lights, Over Sized Island In The Chef's Kitchen, With Custom Countertop, Backsplash And High End Built In Appliances. The Living Room And Dining Room Are Both Very Spacious And Sun Filled. The Second Floor Offers 4 Generously Sized Bedrooms, With An Exceptionally Large Primary Bedroom With A 4PC Ensuite, Walk In Closet With Custom Cabinetry. The Other Three Bedrooms Are Also Of Excellent Size, Perfect For A Big Or Growing Family. The Basement Is Professionally Finished In An Apartment Style Along With A Separate Entrance. The Basement Apartment Can Be Rented For Over $2000/Month, Has A Full Sized Kitchen, A Sitting Area, A Second Set of Washer & Dryer, 2 Large Bedrooms, A 3PC Bathroom. Perfect For Multi Generation Families Or Those Looking To Supplement Their Income. Located In Top Ranked School District, Redstone PS, Richmond Green SS, Bayview SS(IB), High Ranking Catholic Schools. Close Proximity To Richmond Green Sports Complex, Parks, Shopping Plaza With Costco, Go Train, Hwy404, YRT, And More. Don't Miss This Opportunity! (id:41954)
6170 90 Cty Road
Essa, Ontario
*Quaint & Affordable Detached Bungalow* Step into this recently updated 2 bedroom + 1 bathroom bungalow the perfect place to downsize or break into the real estate market! This move-in ready home offers a smart, functional layout that makes the most of every square foot. The sun-soaked living room, just off the kitchen, is ideal for relaxing & catching those cool cross-breezes on warm summer days. Both bedrooms are comfortably spacious & the full bathroom features a luxurious soaker tub for unwinding after a long day. Sitting on a private 0.2 acre lot with no rear neighbours, you'll enjoy a level of privacy thats rare in this price range & without the hassle of condo fees or shared walls! Whether you're starting out or simplifying life, this could be the home for you, you don't want to miss! (id:41954)
Ph5 - 5 Massey Square
Toronto (Crescent Town), Ontario
Penthouse corner unit offering 978 sq ft of well-appointed space in Crescent Town, just steps from Victoria Park Station. This 2-bedroom, 1-bath condo features 9-foot ceilings, crown mouldings, and upgraded flooring throughout. The kitchen has been updated with quartz countertops, a waterfall island, glass tile backsplash, and a farmhouse-style sink. Pot lights provide ambient lighting across the open-concept living and dining area, which leads to a private balcony with expansive views of the lake and golf course. The primary bedroom includes a walk-in closet with custom organizers. Additional conveniences include ensuite laundry and a walk-in pantry. Residents enjoy complimentary access to an on-site club featuring pools, squash and racquetball courts, a gymnasium, and multipurpose rooms. Building amenities also include two daycares. With direct subway access via an elevated walkway, nearby parks, schools, shopping, and Dentonia Park Golf Course, this unit offers generous living space in a connected and established community. (id:41954)
2245 3rd Avenue E
Owen Sound, Ontario
Here's the affordable home you've been waiting for! This 3 bedroom, 2 bathroom home has had a number of recent updates, most notably the kitchen, completed in 2024. Also, new flooring for the main level (2023), fresh paint throughout, almost all windows replaced, upgraded insulation in the attic, updated electrical panel, and more. Fantastic location with the Tom Thomson trail directly across the street, views of the water, and walking distance to the Bayshore Community Centre (hello, hockey fans!) Contact your REALTOR to book a showing. (id:41954)
749 Oxford Crescent
South Bruce Peninsula, Ontario
Just a short stroll from the sandy shores of Sauble Beach, this charming three-bedroom, two-bathroom bungalow offers the perfect blend of comfort, privacy, and Beach life. The home features an attached garage plus a detached carport, ideal for extra storage or guest parking. Inside, vaulted ceilings and an open-concept layout create a bright, airy atmosphere, with natural light flowing through the spacious main living area. The sun room adds a cozy space to relax year-round, while the well-designed floor plan offers seamless flow throughout the home. Outdoors, enjoy generous yard space, perfect for entertaining or unwinding after a beach day and don't miss the outdoor shower, a thoughtful touch for rinsing off the sand. Whether you're looking for a year-round residence or a seasonal escape, this property is your ticket to beach side living with the privacy you crave. Fibre optic internet makes for a seamless work from home environment. To ensure comfortable year round living, this home is equipped with a forced air natural gas furnace and central air conditioning (2020) and a generac standby gas generator (2019). (id:41954)
740494 10 Side Road
Chatsworth, Ontario
Welcome to your own private retreat in the heart of Grey County. Perched on a breathtaking 10-acre estate with panoramic countryside views, this extraordinary stone bungalow blends craftsmanship, comfort, and adventure in one unforgettable package. A true post-and-beam custom home, this spacious six-bedroom + loft, 3.5-bathroom property offers timeless character with modern updates where it counts. The entire lower level has been thoughtfully renovated and is fully equipped to function as a separate dwelling featuring its own entrance from the garage, full kitchen, three bedrooms, a stylish bathroom, and generous living space. Its an ideal setup for extended family, guests, or potential rental income. Upstairs, you will find soaring cathedral ceilings, a sunlit sitting room, and handcrafted hardwood flooring. The primary suite includes a spa-inspired 4-piece bathroom with a jacuzzi tub and custom glass shower. The west wing of the home offers a second fully updated bathroom along with two additional bedrooms, perfect for family, guests, or a home office setup. Step outside to enjoy expansive decking, a private pool, BBQ area, and uninterrupted views of the rolling countryside. For the adventure seekers there is a dedicated moto, mountain bike, and snowmobile track on the south end of the property, plus a designated landing space for your helicopter. This is a rare opportunity to own a truly one-of-a-kind estate. Book your private showing today and experience the lifestyle this property has to offer. (id:41954)
