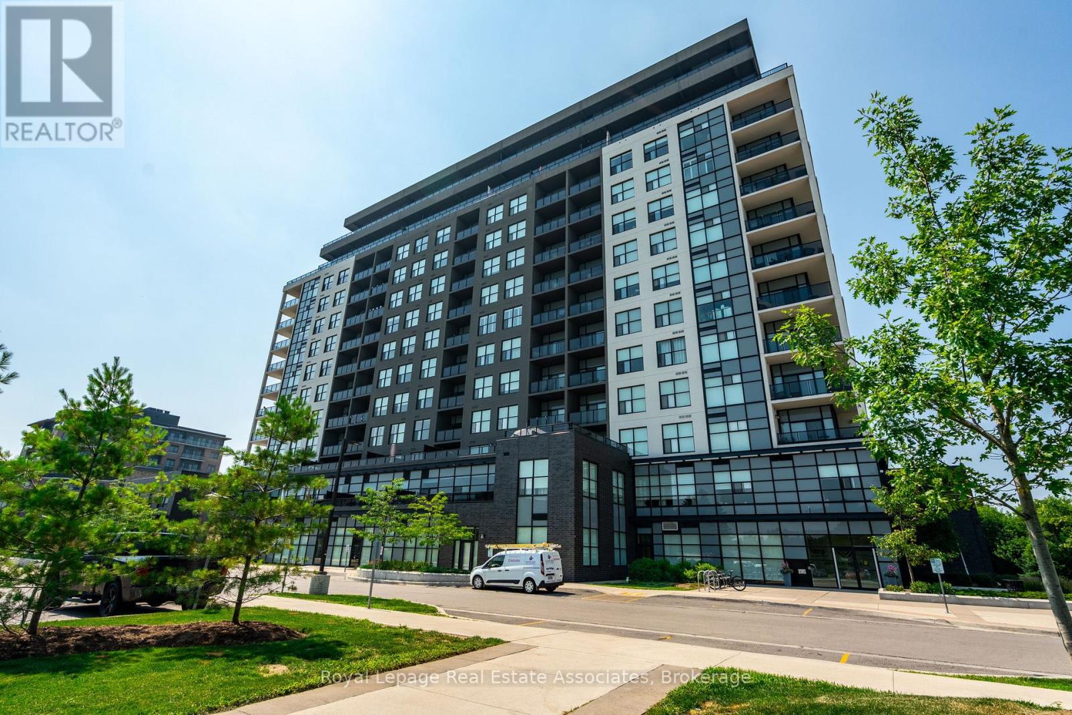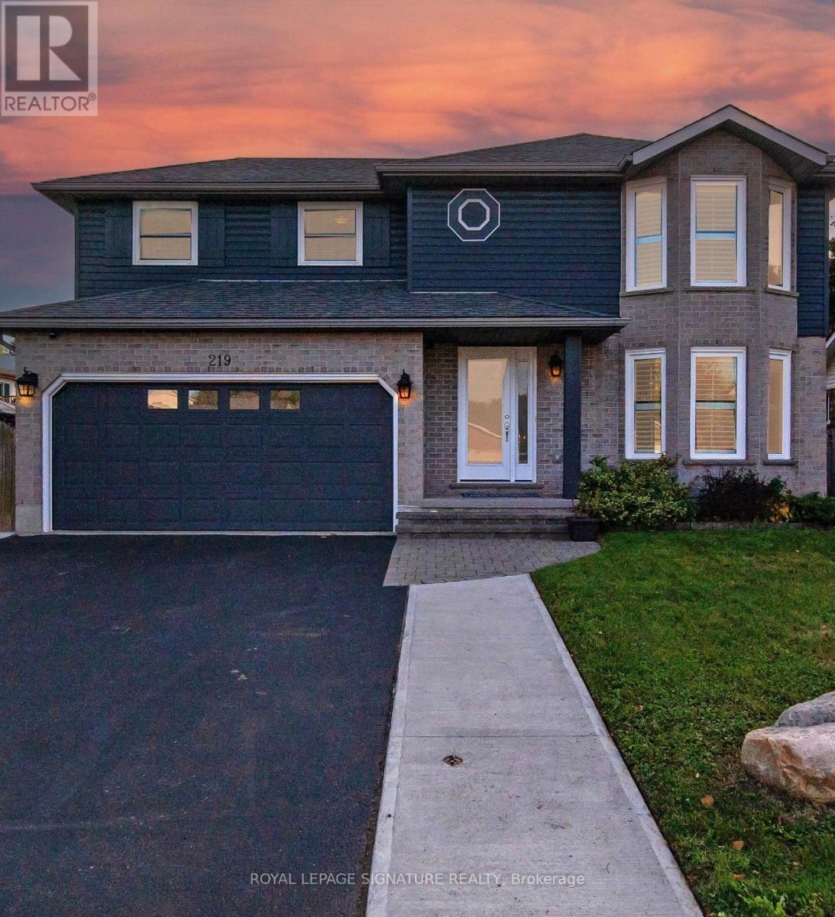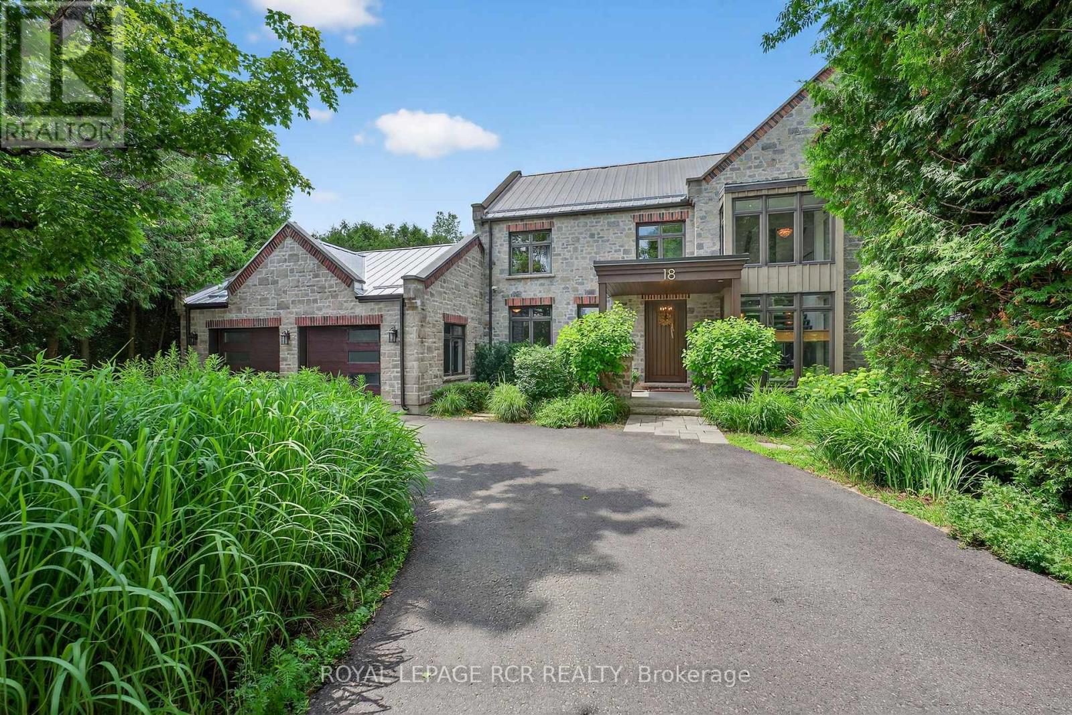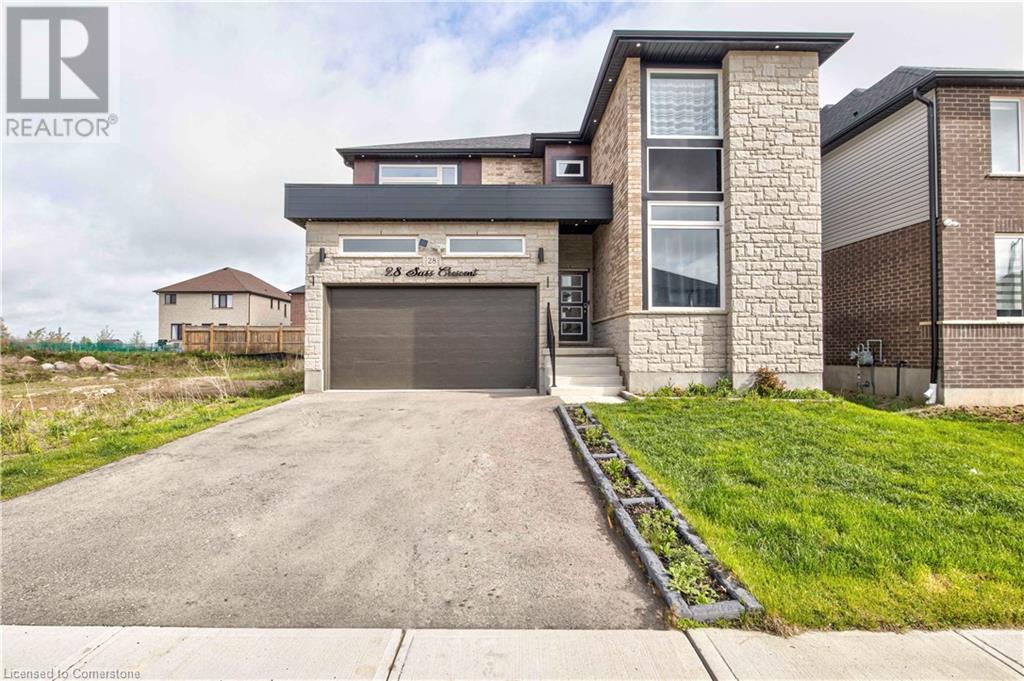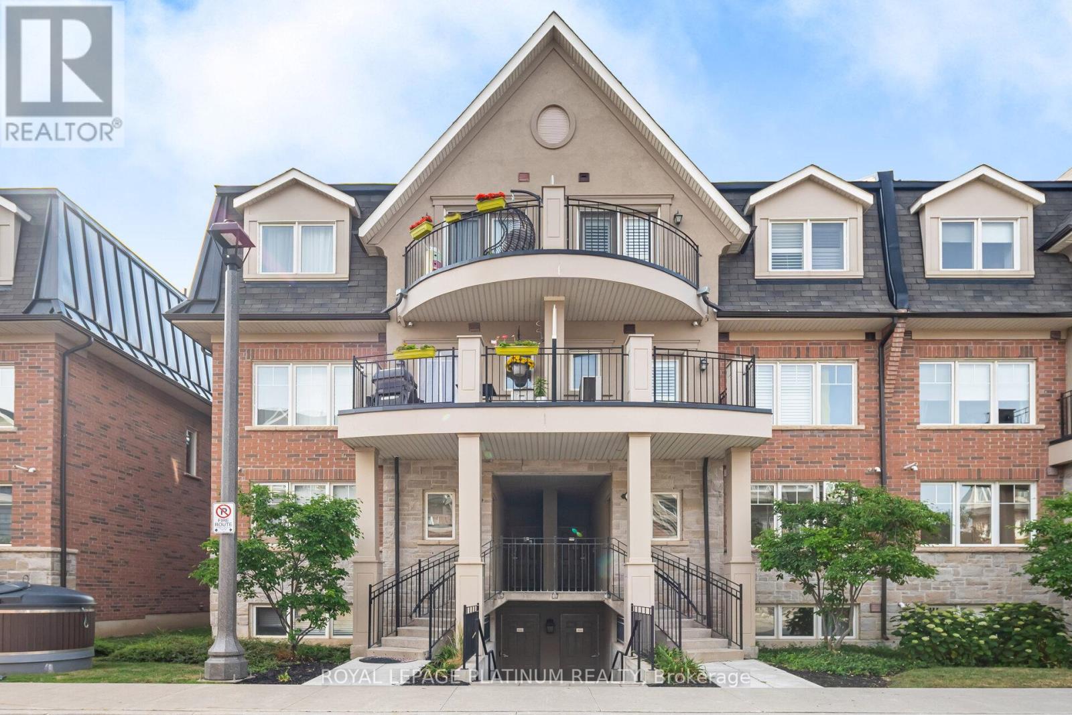7 Mcdowell Street
Southgate, Ontario
**Discover your dream home on a peaceful dead-end road in Dundalk! Step inside and enjoy a bright, inviting foyer that leads into a living and dining space filled with natural light, perfect for relaxation and entertaining. Upstairs, you'll find three spacious bedrooms and a beautifully appointed 4-piece bath, designed for comfort and style. The lower level presents an opportunity for creativity with a large recreation room , ready to become your personal entertainment hub or hobby space. Alongside a massive storage area, this level also includes a convenient combination laundry room and 2-piece bath. Situated on a .43-acre L-shaped lot, the expansive outdoor space boasts a beautifully maintained yard, raised garden beds, and a serene deck for unwinding after a long day of gardening or hosting summer barbecues. The property features a detached garage with hydro, ideal for transforming into a man cave or workshop, complemented by a large garden shed and an impressive 8-car concrete driveway. New Roof On House & Garage (2018) Whether you're enjoying quiet evenings under the stars or envisioning your dream man cave in the detached garage, this charming property offers endless possibilities. Don't miss the opportunity to make this versatile and inviting home your own. Schedule a viewing today and imagine the lifestyle that awaits!** (id:41954)
33 - 1396 Upper Ottawa Street
Hamilton (Quinndale), Ontario
Welcome to this charming 2-storey townhouse with a fully finished basement, offering a perfect blend of comfort, space, and convenience. Situated within walking distance to shopping, restaurants, parks and public transit, this home provides an easy lifestyle with everything you need close at hand. Quick access to the highway makes commuting a breeze. With generous living space across three levels, this home is move-in ready and offers excellent value for buyers looking to step into homeownership. Dont miss this opportunity to own in a well-connected, family-friendly neighborhood! (id:41954)
473395 County Road 11
Amaranth, Ontario
Beautifully Renovated Victorian Style Farmhouse On A Massive 5+ Acres Of Land W/ Barn, Detached 2 Car Garage, Spring Fed Swimming Pond, Beach Bunk House, Fenced In Paddocks, Chicken Coop And Potential For So Much More! This Well Appointed Family Home Features 4 Beds & 2 Baths And A Spacious Main Floor Layout W/Breathtaking Country Views. Excellent Upgrades And Unique Features, Throughout Including Hand Crafted Crown Mouldings, Custom Built In Closet & Storage In Mudroom, Country Style Kitchen With New Appliances & Wood Beams & Breakfast Bar. Cozy Living Room W/ Rare Wood Burning Stove. Enjoy The Peace & Privacy Of Country Cottage Living With The City Life Ameneties At Your Fingertips. Only 5 minutes from the Town of Orangeville - Large Supermarkets, Great High schools & French Immersion Primary Schools, Health Clubs, The Headwaters Hospital & Just 30 Minutes From Pearson International Airport! (id:41954)
40 Westaway Place
Hamilton (Buchanan), Ontario
Diamond in the Rough West Hamilton Mountain Bungalow Opportunity! Welcome to your next great move! Nestled on a quiet, desirable streetin West Hamilton Mountain, this charming bungalow offers incredible potential and value. Whether you're a first-time buyer, savvy investor, orlooking to add an in-law suite, this property is full of promise. ? Property Highlights: 3+2 bedrooms ideal for families or multi-generationalliving, Open-concept main floor with thoughtful upgrades, Updated bathroom with a modern Bath Fitter tub, Steel roof with a 50-year lifespan worry-free and durable, Separate side entrance in-law suite potential, Spacious backyard perfect for entertaining or creating your ownbackyard oasis, Furnace replaced just 5 years ago. This is your chance to secure a solid home on a fantastic lot in a great community. Your nextchapter might just begin here! (id:41954)
14 Westmoreland Lane
Haldimand, Ontario
Your Perfect Lake Erie Home This stunning year-round retreat on Lake Erie offers the perfect mix of comfort and modern style. Fully renovated in 2017, its ready for you to enjoy without any updates or repairs needed. Imagine starting your mornings with peaceful lake views from the cozy 6x22 south-facing front porcha perfect spot for your coffee or a good book. Inside, the open-concept great room and loft create a bright and spacious area to relax or entertain. Every detail has been updated, including the foundation, roof, spray-foam insulation, plumbing, and electrical systems, so you can move in with confidence. The outdoor spaces are just as inviting. The 18x13 rear deck is ideal for summer barbecues, hosting friends, or simply unwinding while taking in the fresh air. The 40x100 lot gives you room to enjoy both indoor and outdoor living. Modern features like premium finishes, pot lights, and fireplaces throughout the home make it feel comfortable and stylish. Whether youre looking for a full-time residence or a weekend getaway, this home offers everything you need for lakeside living. Its location and thoughtful updates make it a retreat youll love for years to come. This Lake Erie home is truly move-in readydont miss the chance to make it yours! (id:41954)
1878 Gordon Street
Guelph (Pineridge/westminster Woods), Ontario
Amazing opportunity under 500k! Welcome to luxury condo living in the heart of South Guelph - one of the fastest growing locations in Guelph! Whether you are a first time buyer, empty nester, or investor, this location truly has something for everyone! Enjoy the beautiful views from this well appointed 8th floor unit with a south facing balcony. Featuring 1 bedroom and 1 bathroom, this unit offers the perfect blend of modern comfort and urban convenience. Beautifully upgraded throughout, this bright and spacious unit features high-end finishes that are sure to impress. With a thoughtful open concept layout, the living and dining areas flow seamlessly, ideal for entertaining friends and family. With amazing building amenities to enjoy, such as a fitness room, SKY lounge featuring a pool table and bar, and a wicked golf simulator, this is the perfect place to call home. Location is everything! If you are a commuter, you will love the quick access to HWY 401 and HWY 6. Just 15 minutes from downtown Guelph, and walking distance to shopping, dining, transit and parks, this condo offers the ultimate low-maintenance living. Reach out today for a private showing - this one won't last long! (id:41954)
214 & 218 Maple Avenue S
Brant (Burford), Ontario
214 Maple Ave S, Burford Luxury Country Estate with Endless Possibilities. Welcome to your dream country estate - where elegance, space, and opportunity converge in perfect harmony. Nestled on 7.84 tranquil acres, this beautifully upgraded 3+1 bedroom home offers over 5,700 sqft of finished living space and a total of 14,000+ sqft of heated indoor space across home and outbuildings - perfect for a wedding venue, retreat centre, or luxury workshop. Step into a lifestyle that feels like a vacation every day. The main-floor premier bedroom suite is a private sanctuary with heated floors, a spa-like ensuite, and direct access to the hot tub and poolside retreat imagine starting your mornings in serenity and ending your evenings under the stars.The open-concept layout is drenched in natural light, highlighted by a chef-inspired kitchen,cozy living spaces, and warm hardwood floors throughout.Outside, the heated saltwater pool, outdoor BBQ kitchen, and fully serviced pool house invite you to host unforgettable gatherings. Whether it's summer barbecues, twilight soirees, or yogaby sunrise this estate transforms with your lifestyle.The crown jewel? A massive 12,000+ sqft heated outbuilding with 3-phase power ideal for hosting weddings, business retreats, creative studios, or luxury storage. There are additional barns and structures for future projects or agri-business. ?? Conveniently located: 26 mins to Costco Brantford 13 mins to Hwy 403 7 mins to Hwy 24?? Two private driveways, nearly 8 acres of land, and a rare combination of luxury and versatility - this isn't just a home; it's a lifestyle upgrade. (id:41954)
219 Elmira Road S
Guelph (Willow West/sugarbush/west Acres), Ontario
Welcome to this Stunning Property featuring a Modern Art Style Paint Creating a Serene and Sophisticated home exterior with a freshly paved driveway. The Interior boasts impeccable upgrades throughout. The Property Offers A Dining Area with a Walkout to A Wooden Deck Featuring A Ravine View & Green Space in the Backyard. It is a perfect blend of Modern Comfort & Natural Beauty designed to Compliment the Surroundings. The Backyard Includes a Big-Sized Shed with Plenty of Storage Space. Exquisite &Fabulous 4+1 Bedrooms with a Livable Exterior Area of 2668 Sq Ft. Newly Painted Family Home on a Wide Lot With A Finished 1 Bedroom Basement Compliments a 4 Piece Ensuite with a Jacuzzi Bathtub. The Main Floor With Large Windows Offer a Stylish Combination of California Shutters & Blinds Boasting a Skylight Proving a Beautiful View of the Sky with plenty of Natural Light. A Completely New Modern Kitchen Features Stainless Steel Appliances, Quartz Countertops With Backsplash, A Breakfast Bar , A Sizeable Pantry Equipped With Ample Cupboards. Upstairs You Will Find Four Bedrooms, All With Ample Closet Space. The Primary Master Bedroom Features A Walk-In Closet & A Second Wide Built-In Closet With A Wide 3 Piece Ensuite. What Truly Makes This Room Special Is The Beautiful & Bright Bay Window Overlooking The Tranquil Ravine. This Home Features Many Upgrades Including The Roof, Furnace, Hard-Wood Flooring, Newly Exterior Modern Paint & Newly Paved Driveway which provides quick access to many Amenities Nearby including Zehrs, Costco, Library, and Various Restaurants Just Walking Distance. Make This Dream Home Your Reality! (id:41954)
18 Mount Haven Crescent
East Luther Grand Valley (Grand Valley), Ontario
Tucked on a quiet crescent, this extraordinary 2.79-acre estate offers an exquisite blend of refined living and natural serenity. Inspired by an old mill design, the stone-and-mortar exterior exudes timeless character and craftsmanship. Surrounded by mature trees, the grounds feel like a private resort complete with a heated saltwater pool, hot tub, tranquil decorative pond, and a forested fire pit area. Meandering trails lead directly to the Grand River, making this a rare lifestyle opportunity. With over 4,500 sq ft of finished space, the interior is equally exceptional. Vaulted ceilings, hardwood flooring, and expansive windows create a bright, airy feel throughout. The chefs kitchen is a standout, featuring premium appliances, a centre island with breakfast bar, and a charming built-in window bench. The dining room, enhanced by a custom buffet, opens to an entertainment-sized deck for effortless indoor-outdoor flow. In the great room, floor-to-ceiling windows and a stone fireplace make a bold yet inviting statement. A private interior bridge leads to the main-level primary suite - a private sanctuary with spa-like five-piece ensuite, fireplace, walk-in closet, and its own secluded deck overlooking the backyard. The upper level offers three additional bedrooms, a five-piece bathroom, and a loft with views of the great room below. The finished walkout lower level is designed for entertaining, complete with a custom wet bar, two wine fridges, keg fridge, propane fireplace, in-floor heating, and oversized windows. A gym (optional 5th bedroom), private office, stylish bathroom, and cold storage add to the homes versatility. Every element of this property has been curated with intention, offering a lifestyle of quiet luxury, comfort, and connection to nature. (id:41954)
462 Road 4 N
Conestogo Lake, Ontario
Lakefront log cabin, with poured concrete foundation, on a rare flat lot. Over $40,000 invested in the kitchen and stainless steel-framed dock. Features two full baths, main floor laundry, EV plug-in, and propane generator. Covered porch with lake views. Effortless lakefront living at Conestogo Lake with this 1,466 sq ft log cabin cottage, where rustic charm meets modern convenience. Fully updated and thoughtfully designed, this cottage offers a rare attached garage with direct access inside providing a convenient entrance. Take in the scenery from the covered porch that stretches the full length of the cottage, or gather on the spacious deck, the perfect setting for meals and entertaining with unobstructed views. The brand-new $18,000 aluminum frame dock provides a launchpad for swimming, boating, and all things summer. Inside, find a fully updated kitchen offers an ideal space for cooking meals. Outfitted with modern appliances, including a range hood oven, French door fridge, and a central island, it’s designed for both functionality and style. Share family meals in the adjoining dining area, cozy up by the wood-burning stove with direct lake views, or catch a movie in the second living space just off the dining room. Upstairs, 3 inviting bedrooms and a spacious 4pc bathroom features a built-in electric fireplace and dual sinks. The primary bedroom boasts stunning views of the water beyond. Practical perks include in-cottage laundry, an electric vehicle plug-in in the attached garage, and a generator to keep life humming along. Outside, gather around the fire pit on starry nights, perfect for roasting marshmallows, sharing stories, and making memories that will last a lifetime. With year-round road access, thoughtful upgrades, and direct waterfront bliss, this is more than just a cottage, it’s your next chapter at Conestogo Lake, ready and waiting for new memories to be made. (id:41954)
28 Sass Crescent
Paris, Ontario
If you’re looking for something that feels fresh and new—but still familiar—welcome to 28 Sass Crescent. Tucked into Arlington Meadows, one of Paris’ most desirable communities for young couples and families of all sizes, this home offers the space, flow, and comfort you’ve been waiting for. From the moment you enter, you’ll feel the difference—10 ft ceilings, soft natural light, and an open-concept layout that gives every room its own place. The formal living, dining, and family rooms flow effortlessly together, anchored by a chef-inspired kitchen with stone counters, extended cabinetry, a pantry, and a custom backsplash that adds warmth to the modern lines. Just off the main hallway, a private office or den offers flexibility and easily converts into a main-floor bedroom. With a separate side entrance through both the garage and exterior, the home is perfectly suited for multigenerational living or a future in-law suite. Upstairs, the thoughtful layout continues. You’ll find four generous bedrooms and three full baths, including two private ensuites and a Jack & Jill between the other two. Every room includes walk in closets, 2 w/ custom closet organizers, keeping daily life clutter-free. Second-floor laundry adds extra convenience. A second den upstairs offers a perfect space for a study nook, playroom, or creative retreat. Downstairs, the 9 ft basement is full of possibility—ideal for a gym, theatre, suite, or studio. Outside, a fully fenced backyard with pot lights offers a private, peaceful setting you’ll actually use—day or night. Every finish, fixture, and feature has been carefully selected—bringing a polished, cohesive feel to every room from top to bottom. The double garage and extended driveway offer ample parking. And with parks, trails, schools, and Highway 403 access just minutes away, the lifestyle matches the home. This isn’t just a new build in an established community—it’s a place where life fits better. (id:41954)
9-01 - 2420 Baronwood Drive
Oakville (Wm Westmount), Ontario
Premium Luxury 3-Bedrooms Ground Floor Stacked Townhouse With 2 Full Baths, 1 Parking & Large Private Terrace Located In Oakville's Highly Sought After West Oak Trails Neighbourhood!!! Spacious Layout With Abundant Sunlight, Modern Kitchen Features Stainless Steel Appliances, Centre Island, Spacious Open Concept Living/Dining, Private Backyard Patio. Large Master Bedroom With 4Pc Ensuite Bathroom. Ideally Located Near Top Rated Schools, A Safe and Child-friendly Neighbourhood, Transit, Hospital, Shopping, Groceries, Restaurants and Major Highways Qew, 403, 407. Immaculate And Ready To Move-In. Ideal For First Time Home Buyers, Small Families and Professionals. (id:41954)





