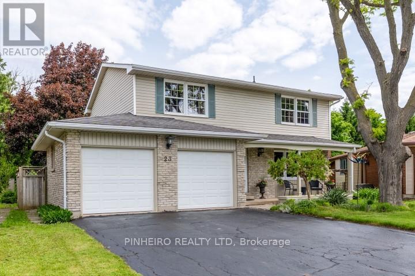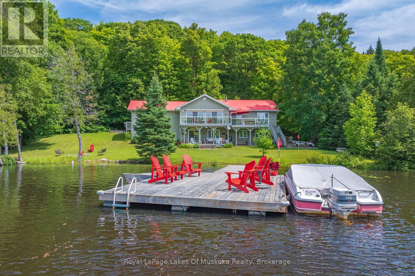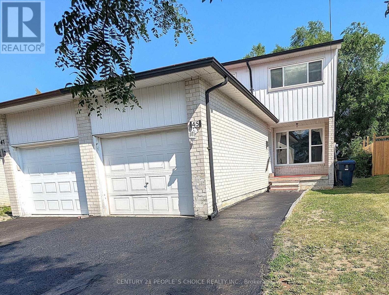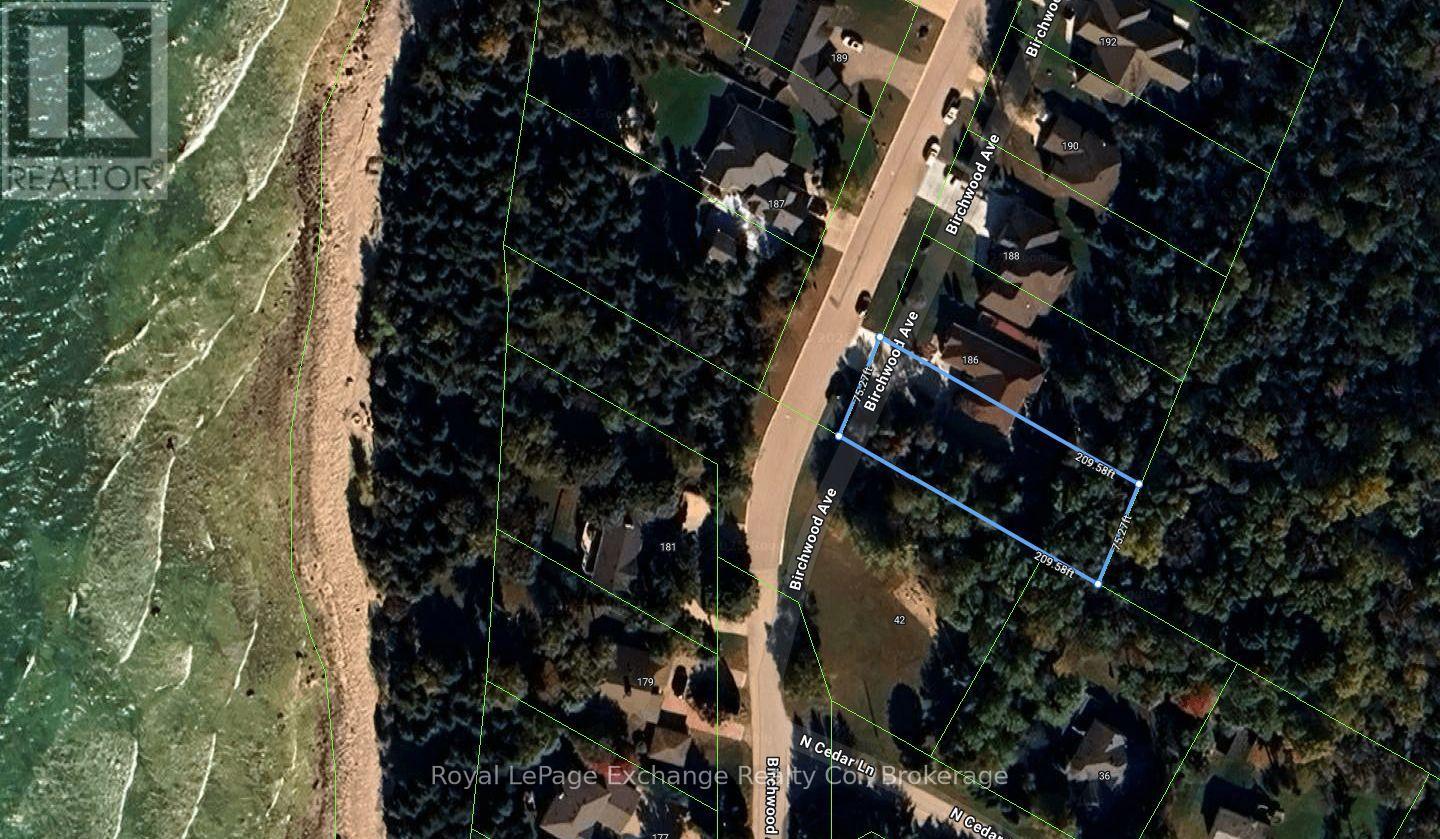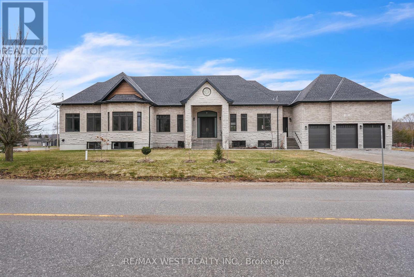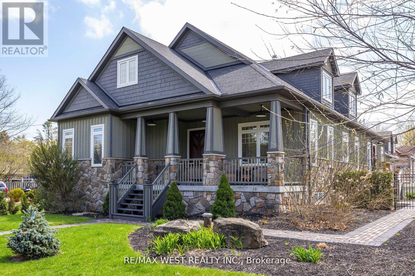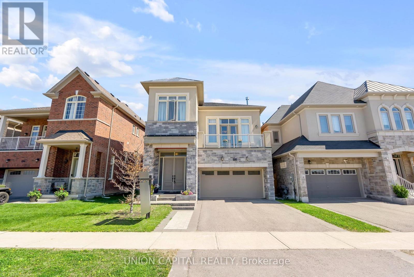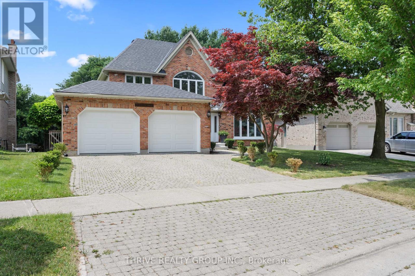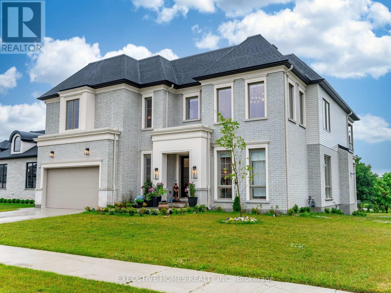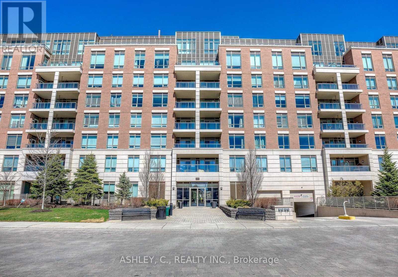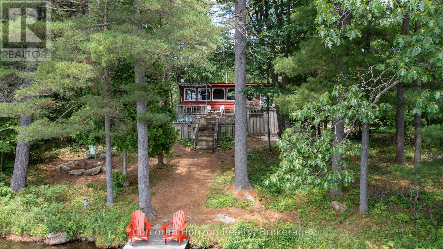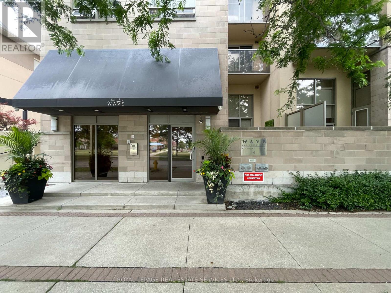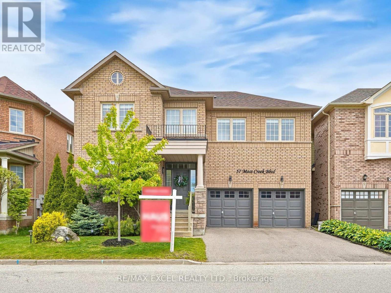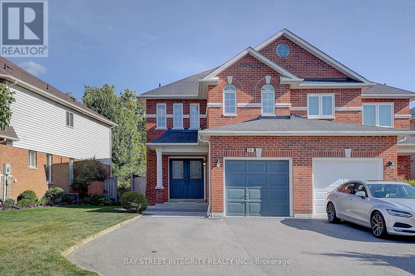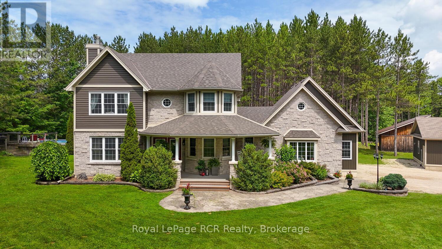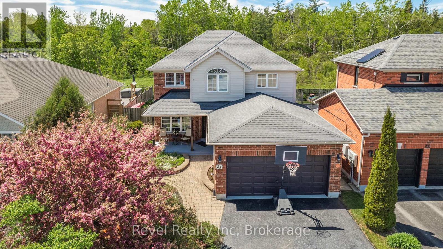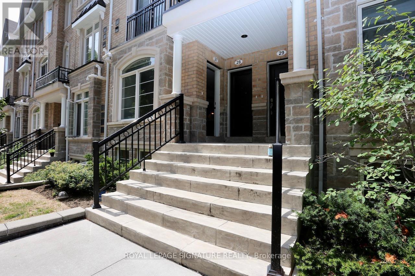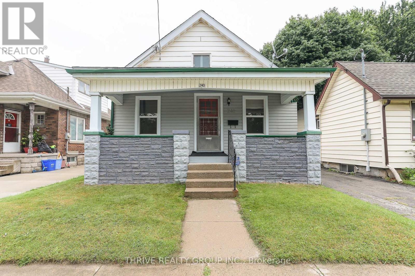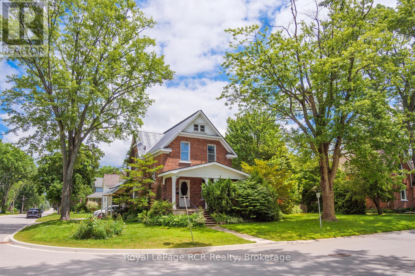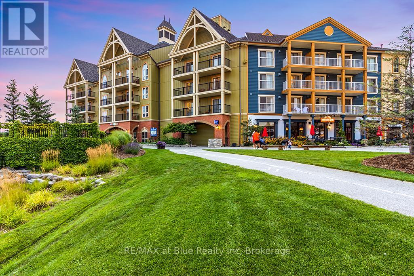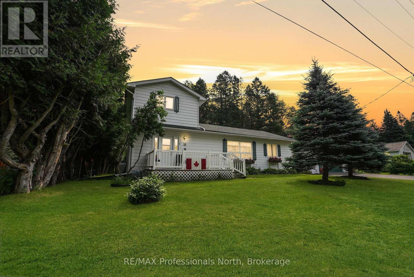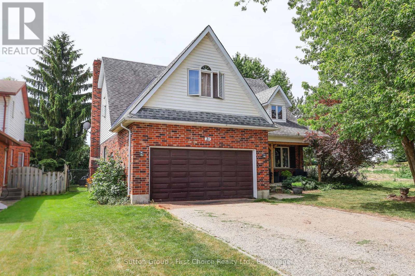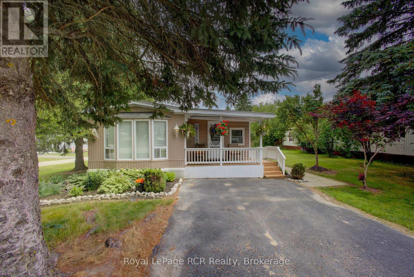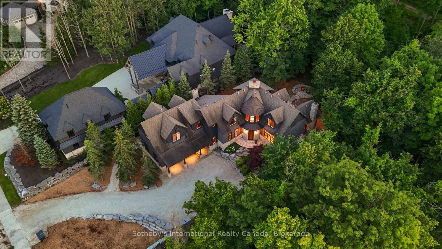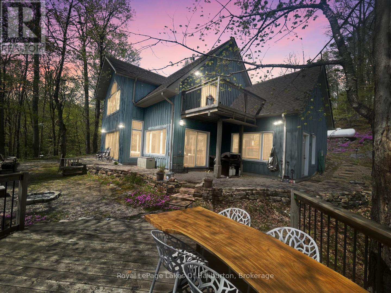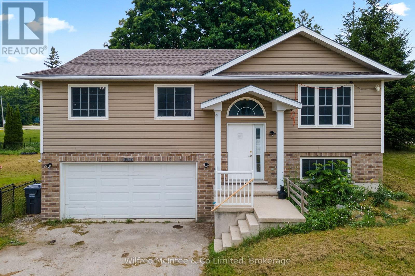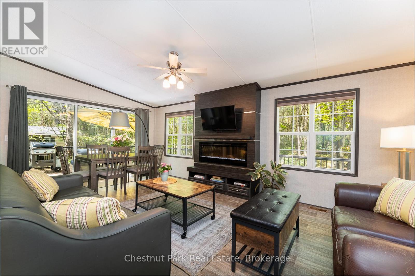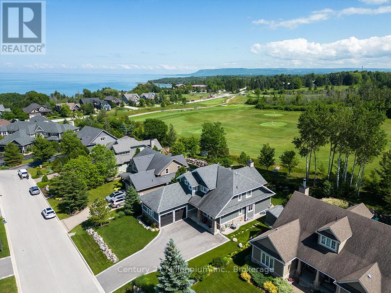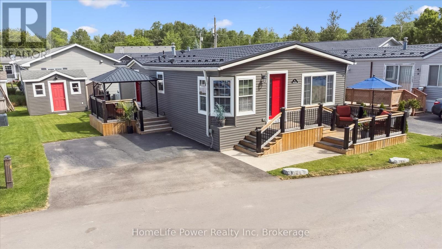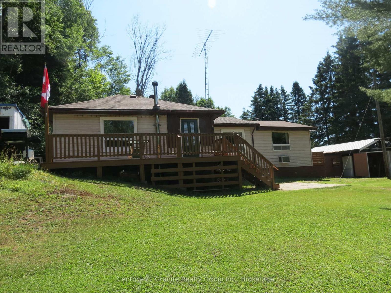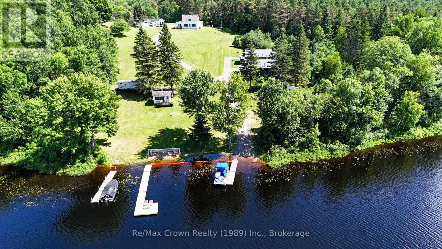23 Haymarket Place
London South (South S), Ontario
Stunning 4-Bedroom Family Home backing onto Ravine & Greenspace. Tucked away on a quiet cul-de-sac and backing onto the serene Westminster Ponds and lush ravine, this beautifully maintained 4-bedroom, 3-bath home offers a combination of privacy, space, and convenience. As you enter the home you are welcomed by a lovely foyer complemented by a skylight in the upper hallway that fills the space with natural light. The spacious living room is complete with a new bay window. The updated eat-in kitchen is perfect for everyday living and opens to formal dining room with sliding glass doors that lead to a sunny sundeck, perfect for summer evenings. Enjoy your morning coffee in the beautiful three-season sunroom (built with permits in 2007), featuring panoramic views of the peaceful, private backyard. Backing onto lush wooded greenspace, the outdoor space is a true retreat with a newly built composite deck, perfect for entertaining or relaxing. A new dishwasher, washer, and stove arrived in May 2025, (including a two year warranty plan) complementing the practical layout and functionality of the kitchen and laundry areas. Finished lower level family room is bright and features a fireplace. The furnace and AC were upgraded in 2007, the power vent water heater and dryer were installed in 2020, gutter guards and a new front storm door installed in 2024. Additional features include a new electrical panel and extra insulation in the attic. Don't miss your chance to own this lovely home - a perfect combination of privacy, practicality, and proximity to everything you need. (id:41954)
7 Mc Larty Drive
St. Thomas, Ontario
Welcome to 7 Mc Larty Drive, a prime, fully bricked backsplit nestled in a quiet, family-friendly neighbourhood in St. Thomas desirable south end. Ideally located close to schools, shopping, scenic walking trails, and just a short drive to both London and the beaches of Port Stanley, this home offers the perfect blend of comfort and convenience. The main floor features a bright and functional kitchen, a spacious living room, and a dining area that walks out to a large, private deck, perfect for entertaining or relaxing outdoors. Upstairs, you'll find three well-maintained bedrooms, including a generous primary suite with cheater access to the main bathroom. The lower level offers excellent potential for multi-generational living or an in-law suite, complete with a cozy family room warmed by a gas fireplace, a fourth bedroom, and a full 3-piece bath. With its separate entrance possibility and thoughtful layout, this level provides great flexibility for extended family, guests, or rental income. The basement includes a large utility room, a dedicated workshop space, and a cold cellar, ideal for storage or future development. Outside, enjoy the beautifully landscaped yard with mature trees, garden beds, and a powered shed with underground hydro. Additional features include a newer roof (2021), updated windows, septic and backwater valve installation, overhead garage storage, and parking for six vehicles. This home shows true pride of ownership and is ready to welcome its next chapter. (id:41954)
300 Wurm Road
Magnetawan, Ontario
Welcome to your year round waterfront oasis on Lake Cecebe one of five lakes connected to become the premier lake chain in the area featuring over 40 miles of boating and lake enjoyment. This bright, open concept bungalow with warm pine accents features south western lake views and expansive decking and sitting areas on the lake side. Renovated since purchase this over 2200 sq. ft. home also features granite countertops, huge main bathroom with walk-in shower, and large dining room with lake views. Three bedrooms on the main floor with the primary having a walk out to the lakeside deck. Bright lower level features a family room with walk out to a covered sitting area and a WETT certified wood stove to cozy up to on chilly spring mornings. Also located in the lower level is a huge additional bedroom complete with full bathroom and laundry. Walk out of the home down the gently slope lot to the sand bottomed shoreline and extensive floating dock with plenty of room for everyone. Just a short drive outside the welcoming village of Burk's Falls and the highway this home is close to all amenities to add convenience to your life. (id:41954)
16 Fidelity Avenue
Brampton (Fletcher's Meadow), Ontario
A beautiful 2 storey red brick home for your family! With a spacious 3 bedroom, 3 bathroom layout, this home features a finished basement and quiet backyard on to ravine. Walking distance to elementary, middle and high schools, close to the Cassie Campbell Community Centre and numerous parks and parkettes in the neighbourhood. Being sold as a power of sale. (id:41954)
45 Whiteleas Avenue
Toronto (Malvern), Ontario
Very Well Maintained Spacious 4+1 Bedroom END UNIT Freehold Townhouse. Convenient Location. NO CARPETS. Never had Pets. Open concept. Finished Basement With One Bedroom, Gym, Laundry And 3Pc-Washroom. All 3 Washrooms with LED mirrors. Close To Ttc, School, Shopping, Park, 401, Etc (id:41954)
595 Goldenrod Lane
Kitchener, Ontario
Amazing Value in this Beautiful 3 Storey Executive Condo! Enjoy townhouse living at its finest in this gorgeous 2 bedroom, 2.5 bath with garage and upgrades galore! From the moment you enter the attractive, brightly lit foyer you will be impressed with the walk-in closet and the oak staircase. Prepare dinner while overlooking the open concept living and dining rooms. The kitchen is lovely with attractive updated cabinetry, tiled back splash, upgraded Quartz counter top that doubles as a breakfast bar. Step out onto the balcony to relax with your favourite beverage. Take note of the upgraded Oak staircase that leads to the upper level with 2 principal bedrooms each with their own bathroom. The master bedroom features a Juliette Balcony, a walk-in closet and a 3 piece ensuite with an upgraded glass shower. All of this and an added bonus of your own garage to keep the snow off your car during the winter months as well as an extra covered parking spot in front of it. Located in one of the most desirable areas in Kitchener with great access to schools, shopping, recreation centre, and super quick access to the highway and Cambridge! Shows AAA! (id:41954)
Block 15 Birchwood Avenue
Kincardine, Ontario
Build your dream retreat just steps from the shores of Lake Huron! This private, treed lot offers an unbeatable location directly across the road from public beach access on sought-after Lorne Beach. Situated just 10 minutes north of Kincardine and 15 minutes south of Bruce Power, its a perfect blend of peaceful seclusion and convenience. Enjoy nearby parks, hiking trails, and scenic waterfront walking paths. Whether youre planning a seasonal escape or year-round residence, this is a rare opportunity to own land in a truly special setting. Buyer to complete their own due diligence regarding building and development potential. (id:41954)
817 - 1133 Cooke Boulevard N
Burlington (Lasalle), Ontario
Great Location!!! Steps to Aldershot go station. Fabulous Corner unit with Large windows and plenty of sunlight. Private entrance and Parking. Large model with over 500 square feet in prime location in Burlington. Close to highways and all major amenities. (id:41954)
13 - 531 High Street
Orillia, Ontario
Exceptional 3-Bedroom Townhome in Prime Orillia Location. Welcome to 531 High Street. Very quiet cul-de-sac with treed privacy front and back. #13 is an end unit that has been very well-maintained. 1,399 sq ft townhouse condominium offering a functional layout and quality updates. The main level features a spacious living area, separate kitchen and dining spaces and direct access to a private rear deck and yard perfect for outdoor living. A conveniently located powder room completes the main floor. The upper level includes three generously sized bedrooms, highlighted by a primary suite with a private 3-piece ensuite bathroom. The finished lower level enhances the living space with a family/recreation room and a dedicated laundry area. Situated within a desirable and well-managed development near Lake Simcoe, this property offers easy access to parks, recreational amenities, and shopping. Residents benefit from low-maintenance living with fees that include snow removal, lawn care, garbage collection, building insurance, and exterior maintenance. All doors, windows and roof has been recently replaced. Furnace / AC and HWT are under contract. Making this a great long term worry free investment. Book your showing today. Some photos are VS staged. (id:41954)
132 Fox Street
Penetanguishene, Ontario
Welcome to 132 Fox Street. Brand new build under a TARION Warranty on a double lot in historic Penetanguishene on the shores of Georgian Bay. Location maximizes exposure (East to West), elevation, ample parking, back yard privacy with a space for an in ground pool. Custom built with every attention to detail and master craftsmanship. This stunning home welcomes you with an impressive foyer that keeps you looking up to a 12 Foot ceiling height through out the entire main floor. Separate dining room with designer lighting and chandelier. Paneling detail on walls freshly painted with designer shades. Chefs kitchen with upscale appliances, large island and a butlers pantry. Mudroom off the secondary front entrance with inside entry to a triple car garage. A well appointed living room. Bright family room with a fireplace. Master retreat has an oversized walk in closet with a window and a gorgeous 5 piece ensuite with sleek finishes. On the opposite side of the home are two equally sized bedrooms with a Jack and Jill ensuite. Main floor is all encompassing with a powder room and laundry room. The basement offers a wide walk up, second master retreat, plus another bedroom and a library. All basement rooms have oversized windows. This property has been carefully planned out with the latest technology and luxury finishes, yet set in the heart of a historic community with shops, restaurants, marinas, sailing clubs and walking trails. Between the Worlds longest fresh water Wasaga Beach and the beaches of Tiny for all of your Summer fun and Collingwoods Blue Mountain ski hills we have every season covered. Yet an hour and 50 minute drive to the Scotia Bank Arena to catch your favourite show in the City. Do not miss out ... (id:41954)
3967 Guest Road
Innisfil, Ontario
UNLIIMITED POTENTIAL!!! Welcome to 3967 Guest Road, Innisfil, an exclusive custom-built bungaloft just a FEW minute walk TO the tranquil shores of Lake Simcoe. Offering nearly 6,000 sq ft of living space, this beautifully crafted home features 5 spacious bedrooms and 3 upgraded bathrooms in the main house in addition to the 2 bedroom coach home with full kitchen living room and bathroom perfect for a in-law suite, rental unit or man cave, perfectly designed for comfort and entertaining. The gourmet kitchen is a chefs dream with granite countertops, a farmhouse sink, Thermador gas stove, Electrolux fridge, pot filler, and butcher block island. Inside, the home impresses with soaring 10-footceilings, walnut hardwood flooring, large sun-filled windows, and a cozy wood-burning fireplace in the main floor primary suite complete with a luxurious ensuite and French doors opening to the backyard and hot tub complete with outdoor fireplace. The open-concept living room boasts vaulted ceilings, skylights, built-in speakers, and a double-sided fireplace, while the main-level rec room offers a pool table, gas fireplace, and walkout access. Step outside to a private backyard oasis with a large deck, sunken hot tub, gazebo, firepit, and irrigated gardens ideal for relaxation and gatherings. One of the most unique features is the oversized 6-car tandem garage with in-floor heating, 3 hoists, that is the handyman or car enthusiasts dream complete with a fully equipped legal 2-bedroom apartment above perfect for guests, extended family, or rental income. There are too many upgrades to list!!!!! Located close to Friday Harbour, golf, and just minutes to Highway 400, this property is a rare blend of luxury, space, and unbeatable location. (id:41954)
130 Walter English Drive
East Gwillimbury (Queensville), Ontario
Ever dreamed of living in a magazine-featured home? This isn't your average builder-basic. Once showcased in House & Home Magazine, this designer-upgraded stunner in Queensville delivers both wow factor and everyday functionality for growing families. From the moment you walk in, you'll feel the difference wide-open living spaces with hardwood floors, pot lights, and a custom-built kitchen that will make you want to host every holiday. Integrated appliances, a banquette island for family meals, and sight lines to the cozy living room make this the heart of the home. Upstairs? A soaring second-floor family room with cathedral ceilings and a walk-out balcony. The primary suite is a total retreat, with a spa-inspired ensuite and smart layout for privacy. Need space to grow? Additional bedrooms make great kids rooms, offices, or guest spaces. And there's more! A fully finished basement with its own bathroom means endless possibilities: playroom, gym, in-law suite, or all three. Extras that make life easier? A dreamy mudroom with a built-in washing station, and thoughtful touches throughout. Located just steps to the brand-new Queensville Elementary School (opening soon) and minutes to the coming Health & Active Living Plaza, pool, library, gym, you name it. Plus, easy access to Highway 404, GO Transit, and all the shopping and dining in Newmarket. (id:41954)
3812 - 252 Church Street
Toronto (Church-Yonge Corridor), Ontario
Be the first to live in this brand-new 1+Den, 2-bath condo in the heart of downtown Toronto. Enjoy breathtaking south-facing views of the city skyline and Lake Ontario. The enclosed den offers a private space for a home office or guest room. Located beside St. Michael's Cathedral, the area blends historic charm with urban convenience. Modern finishes and built-in appliances elevate the open-concept living space. Just steps from Yonge-Dundas Square, Eaton Centre, and transit, everything you need is at your doorstep. Perfect for professionals, students, or anyone seeking vibrant city living! (id:41954)
29830 Centre Road
Adelaide Metcalfe, Ontario
A rare opportunity to own an exceptional 12,000 sq ft luxury mansion set on just under 4 acres of prime agricultural land. This turnkey estate offers an extraordinary blend of refined living and income generating potential - ideal for a boutique bed and breakfast, exclusive event venue, or private retreat. The main residence features 4 beautifully appointed bedrooms, 9 luxurious bathrooms, and a collection of thoughtfully designed living spaces, including a secret library passage leading to a private executive office - an iconic feature of distinguished estate living. Additional amenities include a fitness studio, home theatre, and games room, perfect for recreation, entertaining, or personal enjoyment. Outdoors, you'll find meticulously landscape grounds, ideal for hosting weddings, private events, or simply relaxing in complete seclusion. The estate also includes an attached 3 car garage and a heated outbuilding with a professional grade hoist, offering endless possibilities - from additional garage storage or a workshop to a custom creative studio. With 47 parking spaces, you have lots of space for your guests or perhaps to park a motorhome or boat. Located just minutes from Highway 402, with easy access to both London and Sarnia, this property combines tranquil country living with exceptional convenience. Whether you're seeking to live in elegance, run a luxury hospitality business, or create a one of a kind destination - this is your dream realized. A unique property like this must be seen in person to truly appreciate its scale, quality, and endless potential. Reach out today to book your private tour. The possibilities here are truly endless. (id:41954)
499 Rosecliffe Terrace
London South (South C), Ontario
I'M EXCITED TO INTRODUCE YOU TO 499 ROSECLIFFE TERRACE - This One Has It ALL! This exceptional 2-storey home offers over 3629 sq ft of finished Living Space - offering space, style, and versatility in one of Londons most prestigious neighbourhoods. Sitting on a rare 178 ft deep lot, this property features a private backyard retreat with a saltwater pool (installed in 2018), water fountains, mature trees, and room for the whole family to enjoy. Inside, the bright and spacious layout includes LARGE foyer that draws your eyes right to the gorgeous yard, a formal dining room perfect for hosting, a refined living room, and a cozy family room with a striking floor-to-ceiling brick *fireplace. The chef-inspired kitchen is the heart of the home, complete with a large island, breakfast nook, and dual patio doors leading to a deck that overlooks your personal backyard oasis. Upstairs, you'll find four generous bedrooms, including a serene primary suite with a walk-in closet and private ensuite. One of the bedrooms is custom-designed with built-in bunk beds and a desk ideal for kids or teens. The fully finished walk-out basement offers incredible flexibility, featuring a complete in-law suite with a full second kitchen, bedroom, bathroom, and separate living area perfect for multi-generational families, guests, or rental potential. Outdoor living is effortless with two additional access points from the garage and mudroom, providing easy flow from inside to out. The backyard also includes a concrete patio, play structure, and shed, with plenty of green space to relax or entertain. Additional Highlights Include: Many Windows and Doors replaced (2106) and Furnace (2016)- All of this is located in the highly sought-after Rosecliffe Estates community close to top-rated schools, trails, hospitals, parks, public transit, 401-402 access and countless amenities.This is not just a house its your forever home. Book your Private Tour today! (id:41954)
377 Manhattan Drive
London South (South K), Ontario
Experience the Pinnacle of Luxury, Step into elegance with this exquisite 3944 SF home, where modern design seamlessly merges with everyday functionality. Sits on a spacious corner 159 feet deep corner lot in the prestigious Boler Heights, this exceptional residence offers 4+1 bedrooms, 6.5 bathrooms, 10' ceiling, and an open-concept main floor that is perfect for both entertaining and everyday living. The heart of the home is the showcase kitchen with high end appliances, beautifully designed with custom cabinetry that flows into the family room. The custom master ensuite is a true retreat, w/spacious shower & luxurious floor mounted Tub & very spacious W/I Closet. A standout feature is the striking open staircase that gracefully spans on the side of the house with tall windows & rises in the Family room W/stunning views as you make your way upstairs. The home's captivating front facade, W/rich stone, bricks, and baton board, adds to its curb appeal. With the added bonus of a bedroom with ensuite and a little Kitchenet on the main floor that serves to the elderly or Nany, enjoy the beauty of nature right from your main level. Master bed room opens into a spacious covered balcony to enjoy the green beauty of the back yard. Two other bedrooms also opens into covered balcony. Great potential to develop the huge basement as per your own desire. Welcome to a lifestyle of refined comfort and sophistication at 377 Manhattan Drive London. (id:41954)
2480 Prince Michael Drive
Oakville (Jc Joshua Creek), Ontario
Underground Parking Space available (id:41954)
433 Isaac Street
South Bruce Peninsula, Ontario
Solid 8 plex Building with large parking lot, very close to the Bluewater Park in Wiarton, Ontario. Perfect long term investment opportunity with established rents and laundry machine revenue. the property is located within walking distance to the park providing access to colpoy's Bay / Georgian Bay, and within walking distance to downtown and the Wiarton Hospital. Wiarton and area provides a strong demand for rental apartments! Also listed as RESIDENTIAL SALE MLS X12278603 (id:41954)
433 Isaac Street
South Bruce Peninsula, Ontario
Solid 8 plex Building with a large parking lot, very close to the Bluewater Park in Wiarton, Ontario. Perfect long term investment opportunity with established rents and laundry machine revenue. The property is located within walking distance to the park providing access to Colpoy's Bay/Georgian Bay, and within walking distance to downtown and the Wiarton Hospital. Wiarton and area provides a strong demand for rental apartments. Also listed as COMMERCIAL SALE MLS X12278599 (id:41954)
70 Spruce Crescent
Welland (Coyle Creek), Ontario
This lovely 4-bedroom home is nestled in Welland's most desirable neighborhood. Modern kitchen and washrooms are equipped with quartz countertops and stainless steel appliances. Loaded of upgrades. Great room features coffered ceiling and fireplace. Minutes walk to Gaiser and Coyle Creek Parks and few minutes drive to hospital and other amenities. A home in a corner lot and one bedroom attached balcony. Fully fenced. (id:41954)
100 Micmac Crescent
Toronto (Pleasant View), Ontario
Gorgeous Newly Renovated 4+1 Bdrm Semi-Detached in North York. 150' Deep Lot with Mature Trees. Covered Porch at Front. Approx. 2200 S.F Living space. $$$ Upgrades: Laminate Flooring & Pot Lights Throughout, Gourmet Kitchen w/ Quartz Countertop, S/S Appliances, Backsplash & Centre Island. Oak Staircase with Window above. All Baths with Quartz Vanity Top. Extra Deep Back Yard With W/O Deck & Patio. Potential Rental Income or In-law Suite : Finished W/O Basement with Separate Entrance, the 5th Bdrm, Rec, Kitchen, 3pcs Bath & the 2nd Laundry. Widen Driveway can Park 2 Cars. Easy Access to Finch from Backyard w/ Entrance. Steps To Park & Public Transit. Close to Hwy404 , Shopping Plaza & Restaurants, Minutes To Dvp / 401 & Seneca College. (id:41954)
162 Winding Way
Georgian Bay (Baxter), Ontario
Nestled along a private, year-round road on the tranquil shores of Six Mile Lake, this exceptional 1,500 sq. ft. three-bedroom cottage offers a pristine sandy bottom beach with coveted southern exposure. Situated in a serene bay, the property features beautifully terraced decks that gracefully surround the cottage, creating an idyllic setting for both relaxation and entertaining. Inside, a spacious living room and an inviting sunroom provide the perfect environment for your enjoyment. Recent updates, including a kitchen and numerous new windows, allow you to simply move in and unwind in this remarkable lakeside retreat. Seller's have recently added a brand-new full-size washer and dryer for your convenience. The bathroom was renovated within the past few years, offering updated finishes and modern functionality. A new dock is scheduled for construction this summer, with completion expected by the end of July 2025. (id:41954)
1105 - 4 Elsinore Path
Toronto (New Toronto), Ontario
Welcome to this bright and deceptively spacious luxury bachelor condo with unobstructed views of Lake Ontario. Perfect for students young professionals, or smart investors, this sunny, south-facing studio offers an open concept layout that feels larger than expected. Enjoy morning coffee with a view, pr step outside to explore the nearby beaches, Lakeshore trails, and waterfront parks. Just minutes to Humber College, shopping, cafes, and schools. Convenient access to the Gardiner and Hwy 427 makes commuting a breeze. Located in a well-managed, quiet building with insuite laundry. Close to everything South Etobicoke and the vibrant Lakeshore community has to offer. Affordable lakefront living ideal for first-time buyers or rental income! (id:41954)
1004 - 75 Ellen Street
Barrie (Lakeshore), Ontario
Lovely Corner unit .2 Bedroom, 2 Bath Spinnaker Model 1,008 Sq Ft. View Of Bay From 2 Nice Windows. Roomy Living Room/Dining Room W/Walk Out To Nice Balcony W/Side View Of Bay & Marina. 2 yrs New Ensuite Bath with W/I Shower. Primary Bedroom Has Roomy Walk-In Closet & View Of The Bay. Guest/2nd Bed Is Spacious With Large Corner Windows. Laminate Flooring Throughout, Upgraded Appliances, North West Corner W/View To The East As Well. You Can See The Sunrise & Sunsets. Steps To Beach, Walking Paths & Go Station. 1 Inside Parking, 1 Locker. Shared Facilities Include, Indoor Pool, Exercise Room, Party Room And Roof Top Sun Deck. (id:41954)
57 Moss Creek Boulevard
Markham (Cachet), Ontario
Welcome to this stunning residence nestled in the prestigious and sought-after Cachet community. This meticulously upgraded 4+1 bedroom home showcases the signature architecture that defines the Cachet neighborhood: soaring ceilings, abundant natural light, and an open, expansive layout that creates a truly grand, mansion-like atmosphere. From the moment you enter, you'll be impressed by the 9-foot ceilings on the main floor and the striking 17-foot ceiling in the family room, anchored by a dramatic double-sided fireplace that enhances both style and warmth.The home features gleaming hardwood floors on both levels, freshly painted interiors in sophisticated designer tones. The chef-inspired kitchen is the heart of the home, fully equipped with granite countertops, a beautiful backsplash, a breakfast bar, and brand-new top-of-the-line 2024 LG stainless steel appliances, including an InstaView refrigerator. The spacious and functional layout includes three full bathrooms on the second floor and a professionally finished basement offering an extra bedroom, generous storage space, and multiple areas for entertainment. Outside, the beautifully landscaped backyard is perfect for relaxing or entertaining, complete with an outdoor furniture set and a patio umbrella, creating a serene and stylish outdoor retreat. The entire home is illuminated with upgraded pot light fixtures(2025), enhancing both ambiance and efficiency.This property has also been Feng Shui inspected and approved by Master Paul Ng, with a certificate affirming its harmonious energy Located in a quiet, family-friendly neighborhood, this home is just minutes from top-ranked schools including the highly regarded St. Augustine Catholic High School (Top 5 in the Province), as well as parks, shopping, and transit. (id:41954)
583 Heddle Crescent
Newmarket (Stonehaven-Wyndham), Ontario
Welcome to Your Dream Family Home in Prestigious Stonehaven! Nestled in the highly sought-after Stonehaven community, this beautifully maintained freehold Semi-detached home offers the perfect blend of comfort, quality upgrades, and unbeatable convenience. A bright and airy open-concept layout, featuring vinyl flooring (2023) in both the living room and finished basement. Rarely found glass doule door entrance adds elegance and charm. The modern kitchen flows effortlessly to the backyard through a sliding door (2023), and new interlocking (2025) in both the backyard and front porch perfect for outdoor entertaining and enhancing curb appeal. Three generously sized bedrooms and two full bathrooms, including a newly upgraded shower (2025). Roof (2017).Natural light pours into each room, creating a warm and welcoming atmosphere throughout the day. The main floor powder room has also been tastefully updated with a vanity and toilet (2023).Enjoy the convenience of direct garage access and a smart, family-friendly layout designed for modern living .**No side walk**Located just minutes from top-rated schools, parks, trails, shops, restaurants, Highway 404, and the GO Station, this home truly has it all. Don't miss this rare opportunity to own a move-in ready gem in one of Newmarkets most prestigious neighborhoods! (id:41954)
743055 Sideroad 10
Chatsworth, Ontario
Your Private Oasis Awaits! Travel up the drive winding through reforested pines to get your first glimpse of a charming 2-storey home, perfectly nestled on a private 3.5-acre lot. This beautifully crafted home boasts 3 bedrooms, a den and a fantastic family room situated above the attached garage, ample space for your family's needs. The main floor features an open-concept layout, creating a bright and airy atmosphere. The heart of the home, the living room, is anchored by a stunning floor-to-ceiling wood-burning fireplace, perfect for cozy evenings. The kitchen comes complete with built-in appliances & centre island. Patio doors lead from the dining room to your private backyard and for added convenience, the main floor laundry room has a door leading to a deck & clothes line. Upstairs, the spacious primary bedroom is a true retreat, featuring a luxurious ensuite bathroom and a walk-in closet with custom-made organizers. With a total of 2.5 bathrooms, there's comfort and convenience for everyone. Throughout the home, you'll appreciate the attention to detail with hand-crafted cabinets and trim, adding a touch of bespoke elegance. Partially finished lower level offers excellent potential, featuring in-floor heating and a rough-in/sewage pump for another bathroom, allows for future expansion to suit your needs as well as convenient access from the attached garage. Step outside and enjoy your own personal paradise! The expansive property offers an above-ground pool for summer fun and a whimsical children's tree/playhouse, providing endless entertainment. For the hobbyist or entrepreneur, you'll find an impressive 28 x 42 insulated and heated garage/shop, along with an 18 x 32 covered storage area, offering an abundance of space for vehicles, equipment, and all your storage needs. Enjoy relaxing evenings on the inviting covered front porch, a perfect spot to take in the serene surroundings. This property is more than just a home; it's a lifestyle. (id:41954)
25 Lakewoods Court
Barrie (Painswick South), Ontario
25 Lakewoods Court, Barrie | Your Nature-Lovers Dream HomeTucked away on a quiet cul-de-sac and backing onto serene green space, this beautifully renovated 2-storey home offers the rare blend of peaceful living and city convenience and now at a price that makes it even more irresistible!Step into a bright, open-concept main floor designed for both everyday comfort and seamless entertaining. The upgraded kitchen boasts ample storage and counter space, while the spacious living room features a walkout to your private, tree-lined backyard perfect for unwinding by the fire or hosting under the stars. Enjoy the added perks of main floor laundry and an oversized double garage with inside entry.Upstairs, youll find four generously sized bedrooms filled with natural light the ideal layout for families or those needing extra space to work from home. The fully finished basement adds huge value with in-law suite or income potential perfect for multi-generational living or offsetting your mortgage!Outside, your nature escape begins with mature trees, quiet trails just steps away, and even the occasional visit from local deer. Yet you're still just minutes to schools, shopping, dining, and Highway 400 making this the perfect location for those who crave both convenience and calm. NOW PRICED TO SELL 4 Bedrooms | 3 Bathrooms | Finished Basement Private Court Location | Backing onto Green Space Family-Friendly Neighbourhood | Walk to School & Trails This is more than a house its a lifestyle. OPEN HOUSE SATURDAY JULY 19th & 20th 11:00am to 1:00pm (id:41954)
Th27 - 39 Drewry Avenue
Toronto (Newtonbrook West), Ontario
Approx 1037 Sqft, 8 Years New Move-In Ready Open Concept Layout with tandem parking stall (2x parking spaces), 1x exclusive locker on P1, and a large enclosed storage room in the lower level. 9Ft Ceilings, Granite Counter, Double undermount sink, Breakfast Bar, Extensive Kitchen Cabinetry, 5 maintained Appliances, Laminate Flooring, Executive Finishes, Oversized windows, Wrought Iron Spindles in balustrade, Roller/ Roman Blinds. Large area at bottom of stairs can be used as a den/ office, Ensuite Washroom from Master Bedroom, 2 Washrooms With Tubs, 3 Washrooms in total. Bedrooms With Double Closets, Storage on Both Floors, Ensuite Laundry, OnDemand Hot Water, Walk To TTC And All Amenities. 6 public & 7 Catholic schools serve this home. There are 2 private schools nearby. 7 tennis courts, 5 ball diamonds and 7 other facilities are within a 20 min walk of this home. Street transit stop less than a 1 min walk away. Rail transit stop less than 1 km away. (id:41954)
240 East Street
London East (East M), Ontario
Welcome to 240 East St, this cute 2 bedroom, 1 bath bungalow with detached garage, located on a quiet street features a recently updated kitchen, new central air (2024), carpet in 3 rooms and freshly painted. Furnace (2018), roof (approx 10 years) and most windows are newer as well. There is still room for the new owners to add value to this move in ready home. Located near public elementary school, Freshco, No Frills, Tim Hortons and many other amenities. To those who need easy access to the 401, its just a quick drive down Highbury Ave! (id:41954)
48 Lakeshore Drive
Puslinch, Ontario
Lakeside Living at Its Finest in Mini Lakes! It's peaceful, it's private, and it's got everything you need to enjoy life at a slower pace with nature and community all around you. Welcome to this meticulously maintained lakefront bungalow with 2-bedroom, 2-bathroom + sunroom nestled in the sought-after gated community of Mini Lakes in Aberfoyle. Offered for sale for the first time on one of the largest lots in the community! With almost 1400 square feet of thoughtfully designed living space, this home blends comfort, function, and natural beauty in perfect harmony. Unobstructed lake views from the Primary Suite and Living Room that you never tire of seeing, and a massive porch to dine and entertain on. Step inside to find open-concept living, dining, and kitchen areas filled with natural light, ideal for entertaining or enjoying peaceful everyday living. The stunning 4-season sunroom offers tranquility year-round, while two cozy fireplaces add warmth and charm to the home. Practical features include a separate mudroom entrance complete with laundry, a second fridge and sink, two dedicated workshops for hobbyists or extra storage, and parking for four vehicles! Enjoy a true sense of community and nature, with private lake access, scenic walking trails, and a tranquil atmosphere, all just minutes to Guelph and the 401. This gated, Pet-Friendly Community with Clubhouse & Trails is more than a home, it's a lifestyle. Whether you're downsizing, retiring, or just dreaming of a slower pace by the water for the family, this gem at Mini Lakes is waiting for you to make it your dream home. (id:41954)
391 Brown Street
South Bruce Peninsula, Ontario
One and 1/2 story brick gem in Wiarton! Home features 3 bedrooms, 2.5 baths, main floor primary with 3 piece ensuite and patio doors to back deck. Living room and dining features original hardwood flooring and gas fireplace, partially finished basement with 2 pce. Second level is currently set up as a one bedroom suite which could be converted back with removing the kitchen to its former bedroom state, or leave as is for extra income! Outdoors you will find a spacious private yard with decking, workshop/storage, carport and an insulated outbuilding currently used as an office. (id:41954)
259 - 190 Jozo Weider Boulevard
Blue Mountains, Ontario
MOSAIC AT BLUE RESORT CONDOMINIUM - Beautiful one bedroom one bathroom fully furnished resort condominium located in The Village at Blue Mountain in the boutique-style condo-hotel known as Mosaic at Blue. Steps away from the Silver Bullet chairlift and Monterra Golf Course. Enjoy all the shops and restaurants in Ontario's most popular four season resort. Suite comes fully equipped with a kitchenette with two burners, dining area, pullout sofa, fireplace, appliances, window coverings, lighting fixtures and everything else down to the cutlery. Mosaic at Blue's amenities include a year round outdoor heated swimming pool, hot tub, owner's ski locker room, two levels of heated underground parking, exercise room and private owner's lounge to meet and mingle with other homeowners. Ownership at Blue Mountain includes an optional fully managed rental pool program to help offset the cost of ownership while still allowing liberal owner usage. The condo can also be kept for exclusive usage as a non-rental. 2% Village Association entry fee is applicable. HST is applicable but can deferred by obtaining a HST number and enrolling the suite into the rental pool program. In-suite renovations scheduled for all condominiums in Mosaic sometime in either fall 2025 or spring 2026.This suite will be completely refurbished in the fall of 2025. The Seller has paid the first two payments of $19,706.88 leaving a balance of $59,120 of eight payments remaining. The buyer to pay the remaining payments. Proposed refurbishment renderings included in the photos of this listing are one-bedroom renderings. All Mosaic suites will be refurbished similarly. (id:41954)
10 Stouffer Street
Minden Hills (Minden), Ontario
The best of both worlds - this 4 bedroom, 3 bath home sits in a quiet, peaceful neighbourhood within walking distance to the Riverwalk and town amenities AND offers a quiet oasis in your own back yard. Walk down to Beaver Creek and enjoy nature or hop in your small craft and out to the river and into beautiful Gull Lake. An adorable Gazebo at the water's edge will quickly become your favourite spot to unwind. This is the perfect family home. There are 2 bedrooms on the main floor and 2 bedrooms upstairs, with a washroom on each of the 3 levels. The lower level has been newly renovated with all new drywall, paint and carpeting. The lower level also has a spacious laundry room, pantry, and a great workshop. New 200 amp electrical service and town water and sewers enhance the package. Check out the spacious 2-car garage! This home has more to offer than this description can allow. Check it out and see what this home and neighbourhood have to offer. (id:41954)
849 Bruce Road 13 Road
Native Leased Lands, Ontario
Here is YOUR CHANCE to have a piece of nature; peaceful, private with a view and direct access to Lake Huron. Shallow entrance to the water makes it perfect for family activities. The cottage features 3 bedrooms, 1 4pc bath, spacious kitchen and dining area. The living room has a large, west facing window overlooking the waterside deck and a view to watch the gleaming water or evening sunsets. The property is set up for outdoor living space either facing the West or East. To the east, morning sun on the back deck, enjoying the greenery, pathway and perennial beds. Convenient outdoor shower just next to the shoreline. Attached 8' x 12' shed/workshop with washing machine. This cottage is move in ready! Comes completely furnished. It has been loved and maintained with many updates in place. Yearly lease $ 9,000 and Service Fee $ 1,200. (id:41954)
21 Burwell Road
Stratford, Ontario
Spacious 5-Bedroom Family Home with Above ground Pool, Deck & Prime Location! Welcome to this beautifully maintained detached single-family home in the heart of Stratford! Built in 1990, this spacious residence offers generous square footage and a layout designed for modern family living and entertaining. The open-concept main floor features a bright living room that flows seamlessly to the deck and backyard, perfect for indoor-outdoor gatherings. A separate dining room and a recently updated kitchen make hosting a breeze, while multiple living spaces provide flexibility for family time, work-from-home setups, or relaxing retreats. Enjoy your own private backyard oasis with a heated above-ground pool, large deck, and a fully fenced yard ideal for summer fun and everyday enjoyment. The unfinished basement offers tons of potential for future expansion. Parking is a breeze with a 2-car attached garage. Located minutes from downtown Stratford, in a top-rated school district, and right next to Stratford's state-of-the-art recreation complex, this home truly has it all, space, style, and an unbeatable location! (id:41954)
5 Grand Vista Drive
Wellington North, Ontario
Welcome to 5 Grand Vista Drive, Spring Valley Park. This 2 bedroom home features open concept main living area with cathedral ceiling, large kitchen, living room with propane fireplace. Primary bedroom has double closets and 3 piece ensuite. Large sunroom off the back of the home. The home is located in the year round section of the Park, and comes with access to many amenities - a private lake with sandy beach, 2 inground pools, children's playground and more. Great starter or retirement home near Mount Forest. (id:41954)
108 Hemlock Court
Blue Mountains, Ontario
Steps to the base of Alpine Ski Club this magnificent European inspired four season Chalet is an expose of thoughtful architectural detail and high quality finishes. This impeccably designed Open Concept custom home boasts an impressive 23 ft vaulted ceilings in the great room, oversized windows, a two sided stone fireplace and chef's kitchen with walk out to outdoor dining - fireside! With ski-out/ ski-out accessibility, this premium lot and location is the ultimate recreational reprieve for family and guests. A dedicated guest suite with ensuite, kitchenette and its own dedicated entrance, and a main floor primary with ensuite, creates a spacious and expansive living space suitable for entertaining and multi generational living/entertaining. High quality wide plank pine flooring and radiant heat in all bathrooms bring warmth and luxury to this uniformly quality home.When the ski day is over enjoy the lower level that features a generous Wine Cellar, Steam Sauna, Rec Room Bar and Beer Tap, Full Home Gym and first class Media Room that seats 6 people. A double car garage with over 12 ft ceilings provides incredible space and storage. Ceiling 10ft main floor, 23ft vaulted ceiling in great room, 9ft basement, 9ft second floor with vaulted. It will be no surprise that there is an architect in the family! This is a must see. (id:41954)
48 Russell Drive
Trent Lakes, Ontario
Stunning mature treed private 4.8 acre lot with 500 feet frontage on pristine White Lake with a gently sloping driveway off a Township road. Expansive lake views with the ultimate in privacy. Lakeside dock, decking areas, firepit and perennial gardens. A 14' x 13' shed and nice guest cabin compliment this custom built 3 bedroom + guest suite/studio, 3 bath, 2400 sq ft home. Constructed of ICF block and high end windows and doors with high efficiency forced air furnace with central air plus beautiful wood airtight stove on a granite stone hearth. Features 27' cathedral poplar wood ceilings with pot lights, several picture windows and 15' glass wall walk out, pine floors, custom hickory wood kitchen, butternut wood and granite built in wall unit, master with private deck and semi private ensuite, custom pine and walnut staircase with cedar railing, central vacuum, three year new Generac propane generator, newly shingled high end wind resistant shingles, custom triple stained wood siding with natural granite stone exterior plus loads more. Original owner reflects pride of ownership. Pre sale home inspection on file. (id:41954)
1057 Ann Street
Howick, Ontario
Welcome to 1057 Ann Street in Wroxeter a property that truly stands out! Situated on a generous 131' x 131' lot, this well-maintained home offers a functional layout with 3 spacious bedrooms, a full bathroom, and an inviting open-concept kitchen, dining, and living area. Step through the patio doors off the dining room onto a rear deck, perfect for outdoor dining, entertaining, or relaxing. The decking remains from a previously installed above-ground pool, offering great potential for a new pool, outdoor lounge, or creative backyard setup. The yard is fully fenced with chain link fencing, making it ideal for kids, pets, and added privacy.The finished lower level adds even more versatility with a 2-piece bathroom, laundry area, and direct access to the oversized attached garage perfect for storage, a workshop, or extra parking. The electrical panel is conveniently located in the garage, making it easy to install an EV charger or plan for future upgrades. Aggressively priced, this home offers outstanding value for families, first-time buyers, down sizers, or anyone looking for a spacious lot with minor renovations. Dont miss your opportunity to make it yours! (id:41954)
808 - 1047 Bonnie Lake Camp Road
Bracebridge (Macaulay), Ontario
Beautiful 3 Bedroom, 2 Bathroom Northlander Willow Cottage (2018) Bonnie Lake Resort, Muskoka Turnkey seasonal cottage for sale in the quiet, family-friendly Bonnie Lake Resort just north of Bracebridge in scenic Muskoka. This fully furnished 2018 Northlander Willow Cottage features 3 bedrooms, 2 full bathrooms, and a bright, open-concept layout ideal for families, retirees, or working professionals looking for a peaceful seasonal retreat. Located on a rare, oversized private lot, this cottage boasts a very large backyard and a well-maintained perennial garden truly one of the most secluded and unique lots in the resort. Resort Amenities:1,100 acres of forest with hiking trails, Spring-fed lake with beach and stunning views. Free use of kayaks, paddleboards, and canoes. Kids Club, playground, sports court, dog park, rec room and jumping pillow. Laundry facilities on-site. Full resort maintenance and sewage included in fees. Optional rental program available through resort. (id:41954)
B - 82 Cardigan Street
Guelph (Downtown), Ontario
Welcome to Stewart Mill Towns, where urban living meets natural charm. This beautifully appointed 1 bed, 1 bath ground-floor condo offers a unique blend of modern comfort and character-rich design. With **14-foot ceilings throughout**, this space feels open, airy, and full of light. Step inside to discover a spacious layout perfect for singles or couples, featuring a sleek kitchen, cozy living area, and large windows that enhance the sense of space. The generously sized bedroom includes ample closet space, and the stylish bathroom is designed with both function and flair in mind. Enjoy direct access to your huge private terrace, an ideal spot for hosting summer BBQs, lounging in the sun, or enjoying a quiet morning coffee. Located just steps from the scenic Speed River and Guelphs extensive trail system, nature lovers will appreciate the endless outdoor opportunities right at their doorstep. Plus, you're only minutes to vibrant **Downtown Guelph**, with its cafes, shops, restaurants, and transit.This unit also includes 1 dedicated parking spot right outside your front door, making it as convenient as it is charming. Don't miss your chance to own a piece of one of Guelphs most desirable communities! (id:41954)
116 Landry Lane
Blue Mountains, Ontario
BEAUTIFUL LIVING AT LORA BAY! This bright and spacious 3 bedroom home in Lora Bay offers the perfect mix of comfort, style and location. Whether you're looking for a full-time home or a weekend escape this property has it all. The main living area features a soaring ceiling, large windows, and a cozy fireplace with views of the backyard garden and fire pit. Step out to the covered lanai - an ideal spot for your morning coffee or evening drink overlooking the peaceful golf course with deer often passing by. The kitchen opens to the living room for easy entertaining and there's a separate dining room for special meals. Upstairs has two bedrooms a full bath and a sitting area that's great as a home office or reading nook. The unfinished basement is open to your imagination, ideal for an extra family room, a gym or home office. The oversized 2-car garage is perfect for winter months. Lora Bay offers great amenities; a private beach, clubhouse with a gym and library, and indoor/outdoor gathering spaces with dining options. Enjoy discounted golf rates and explore nearby trails, ski hills and the bay. Just minutes from downtown Thornbury's shops, restaurants and marina, only a short drive from Toronto - this home is a fantastic place to live year-round or enjoy as a relaxing getaway (id:41954)
6 Pavilion Road
Puslinch (Aberfoyle), Ontario
This home is move in ready and all inclusive - what you see, is what you get! With the included GENERATOR, you won't even notice if the power goes out. Peace of mind all year round. Set amidst the beautifully landscaped ground of the Mini Lakes Community, this picture perfect modular home feels like a cottage and offers a peaceful, low maintenance lifestyle! Thoughtfully designed for main floor living, it's a home that will serve you well for years to come. The functional open layout features a bright dining area, a well-appointed kitchen with a center island and a spacious living room - perfect for everyday comfort and entertaining. You'll find two bedrooms, a convenient laundry room, and a beautifully updated bathroom with a walk in shower. Step outside to enjoy two inviting outdoor sitting areas. The front deck is ideal for sipping your morning coffee and greeting the friendly neighbours, while the side deck offers a more private retreat when you want a moment of quiet. Residents of Mini Lakes enjoy a variety of amenities, including a heated outdoor pool, spring fed ponds, horse shoe pits, bocce courts, and a vibrant recreation center. It's the perfect place to relax, unwind and truly feel at home. Make this your new home or the getaway from your busy life. (id:41954)
1053 Buttercup Drive
Highlands East (Monmouth), Ontario
This well kept home is hidden on a private road, yet is walking distance to all the Wilberforce amenities. Many bonuses beginning with an extra river lot included, single car garage with workshop, "she" shed for the crafters, truck storage container, & a couple of more storage sheds. Beautiful perennial flower beds, approximately 200' of riverfront on the Irondale River. Freshly stained large deck for entertaining. Inside the house has 3 bedrooms, the smallest bedroom would make a great laundry room. Compact kitchen with a separate dining room to host those Christmas dinners. Large living room with wood stove. This home is bright and cheerful with lots of windows. No need to bring furniture or appliances, even lawn mower/snow blower. Even a generator for power outages. Come & have a look. (id:41954)
201 - 281 Bristol Street
Guelph (Junction/onward Willow), Ontario
Welcome to this beautifully upgraded, spacious, and meticulously maintained 2-bedroom, 2-bathroom suite in the highly sought-after Parkview Terrace condominiums, offering over 1,200 sq ft of bright, boutique-style living in one of Guelphs most charming low-rise condo buildings. Set in a quiet, community-focused setting with four suites per floor, this building provides exceptional privacy and a welcoming atmosphere. Upon entering the unit, you're welcomed by a spacious foyer featuring elegant tile flooring and a double closet, setting the tone for the rest of the thoughtfully upgraded home. Modern flooring flows throughout, complemented by fresh, neutral paint that enhances the open, light-filled layout. The sun-soaked primary bedroom features two large windows, a generous closet, and a private ensuite with a jetted tub with built-in shelving. The second bedroom is also a sunlit retreat with ample closet space, and easy access to a second full bathroom with a stand up shower, clean finishes and open shelving for extra storage. The stylish kitchen is equipped with new stainless steel appliances, heated tile floors, sleek cabinetry, a cozy breakfast area, and in-suite laundry just steps away for added convenience. The expansive living and dining area provides a rare sense of space, perfect for families or those who love to entertain, an uncommon feature in todays newer, more compact condos. Wall-to-wall windows (updated in 2024) fill this space with natural light providing clear sightlines to your terrace, and BBQ area, overlooking a quiet, tree-lined street. Additional highlights include excellent storage throughout, and an assigned storage locker, unique to this unit only. Parkview Terrace is pet-friendly and features a rooftop terrace, BBQs area, sauna, gym, and party room. Ideally located just minutes to downtown Guelphs cafés, farmers market, shops, restaurants, trails, and dog parks, with easy access to the Hanlon. A rare blend of comfort, space, and location. (id:41954)
43 Gyles Point Road
Parry Sound Remote Area (Restoule), Ontario
Commanda Lake Dream Property: 13 Acres w/700' Waterfront, Fields, Woods & More! Unlock the potential of this exceptional 13-acre waterfront property on beautiful Commanda Lake, boasting nearly 700 feet of pristine shoreline. This stunning property is truly unique, featuring sprawling fields, vast wooded areas, and a tranquil pond, offering an idyllic setting with loads of space for future development. Located in an Unorganized Township, this is a prime opportunity for significant development and investment. The meticulously maintained estate features a spacious 5-bedroom, 3-bathroom main home with a large eat-in country kitchen boasting centre island and pantry, separate dining and family room areas, laundry and master bedroom w/ensuite all on the mainfloor - second floor features: 4 bedrooms and another 4pc bath, perfectly suited for a large family. Complementing this are two newly built, winterized, fully furnished 3-bedroom cottages, beautifully finished in pine w/open concept living area, right at the water's edge - ready to generate immediate rental income or serve as prime guest accommodations. Additional amenities include a charming guest bunkie, a trailer hookup, docking, workshop plus storage barn. Hobbyists and entrepreneurs will appreciate the heated, insulated 30'x40' workshop w/hydro and running water, plus an expansive 44' x 33' pole barn w/hydro offering ample storage. Whether your vision includes a multi-generational compound, a thriving rental business, or further expansion, this property provides the canvas for your dreams. Seize this unique chance to own and develop a piece of Commanda Lake paradise. Inquire now to explore the possibilities! (id:41954)
127 Kchi Sin Miikan Road
Christian Island 30 (Beausoleil First Nation), Ontario
Experience the beauty of waterfront living at a fraction of the price! Picture yourself surrounded by nature, with the fresh scent of Georgian Bay filling the air. Now, envision owning this impeccably maintained four-bedroom, two-bathroom cottage, featuring crystal-clear waters and a sandy shoreline. It just feels like the perfect getaway, doesnt it? Nestled on stunning Christian Island (Beausoleil First Nations land) just two hours from Toronto, this hidden gem offers endless activities or, if you prefer, the perfect place to simply relax and unwind. Furnishings included so pack your bags and be waterfronting asap. Land lease terms; lease until 2060. Land lease fees of $4599 and service fees of $840/year. Extreme value and priced to sell. (id:41954)
