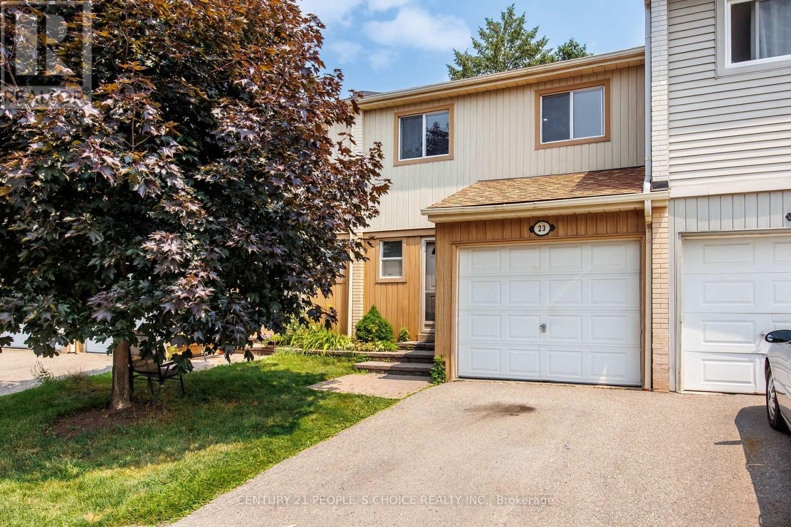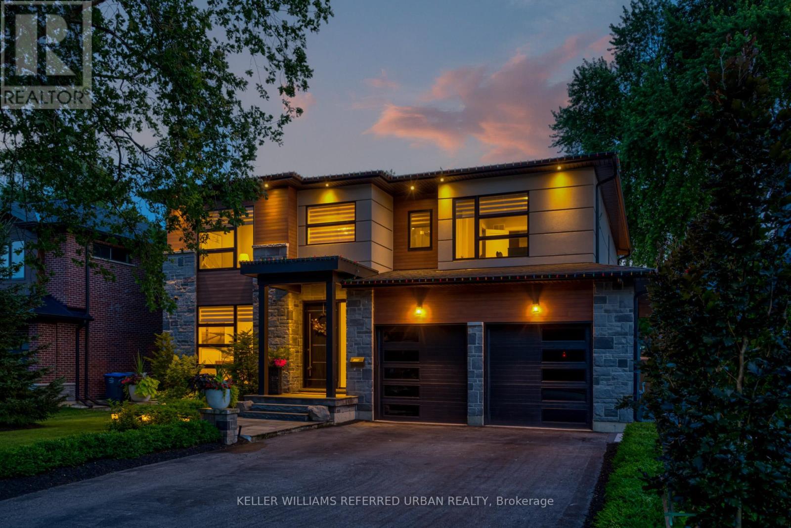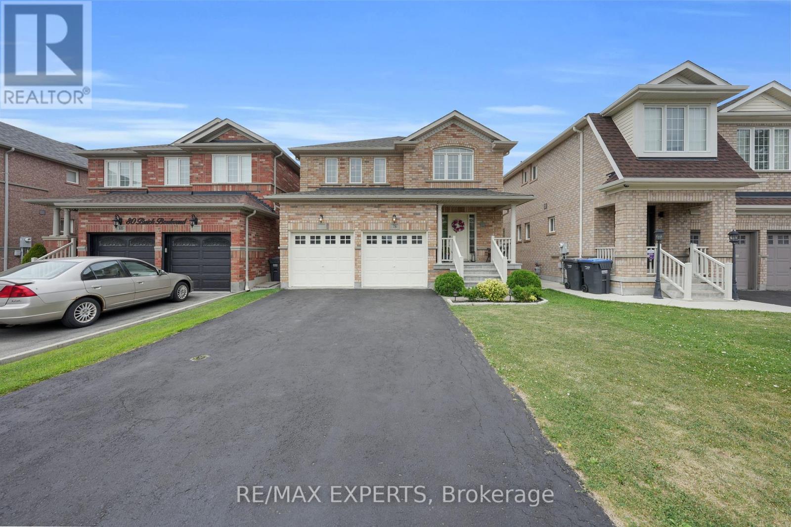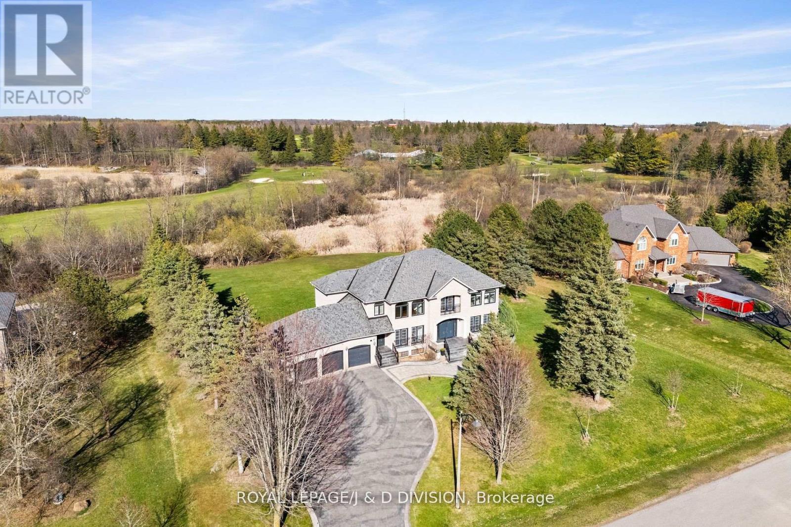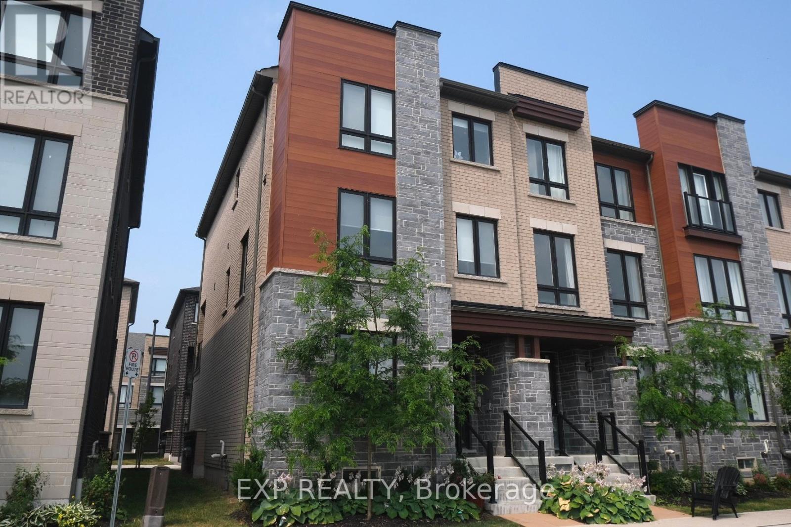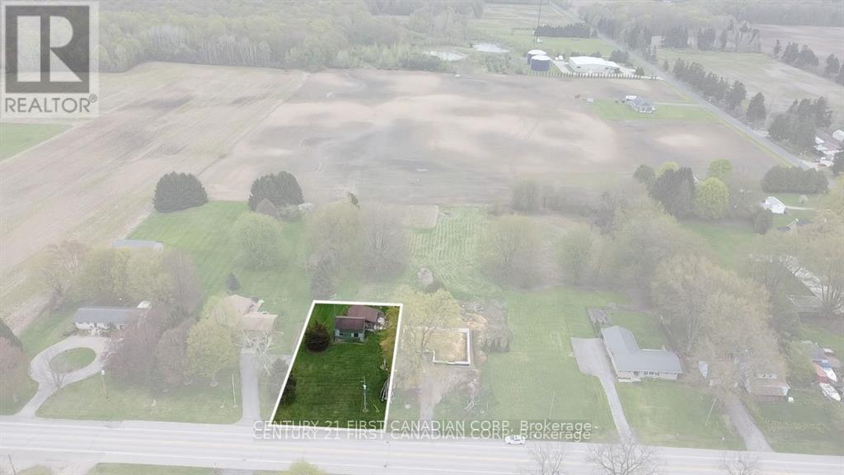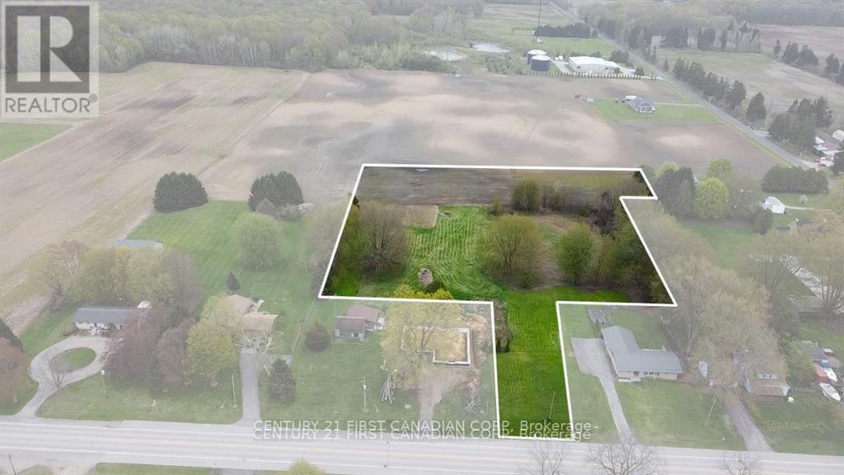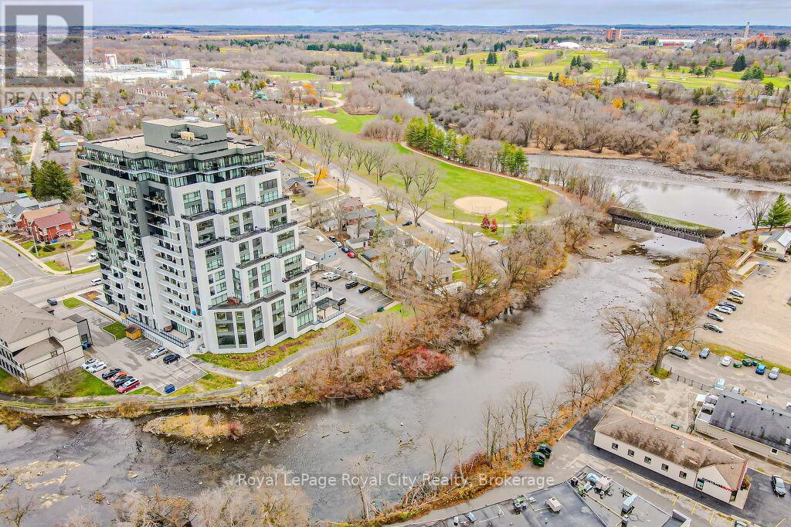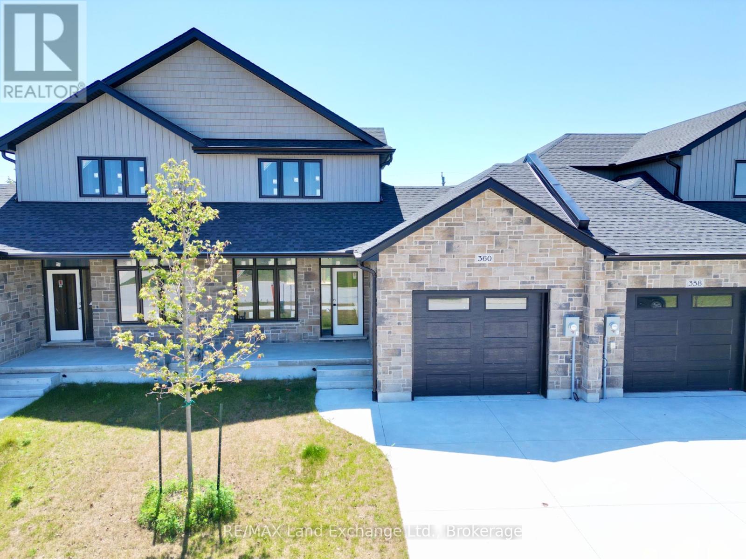392 Albert Street Unit# 204
Waterloo, Ontario
Positive Cash Flow opportunity in the heart of Waterloo! This fully leased 5-bedroom, 2-bathroom condo unit at 392 Albert Street, Unit 204 offers a rare opportunity to own a high-performing rental property just minutes from the University of Waterloo and Wilfrid Laurier University. Currently rented, this property generates a strong annual income of $48,000. Inside, the unit features a modern kitchen complete with maple cabinetry, a double sink, and included appliances—fridge, stove, and dishwasher. The open-concept living and dining area is spacious and bright, enhanced by a Juliette balcony with west-facing exposure that brings in plenty of natural light. Each of the five bedrooms is generously sized and comes fully furnished with a bed, desk, and chest of drawers, making this a truly turnkey investment. The unit includes two full bathrooms—one 3-piece and one 4-piece—offering convenience for shared living. Additional highlights include durable vinyl plank flooring throughout (completely carpet-free), hydronic hot water heating, a sprinkler system, intercom access, and deadbolts on all bedroom doors for added safety and privacy. This low-maintenance condo is ideally suited for turn key income and offers excellent long-term rental potential in one of the perennially best rental markets in Canada. (id:41954)
23 - 3500 Glen Erin Drive
Mississauga (Erin Mills), Ontario
Beautifully maintained 3-bedroom townhome with attached single-car garage, ideally situated in the sought-after, family-oriented community of Erin Mills. This inviting residence features an open-concept living and dining area adorned with laminate flooring, elegant crown moulding, and a walk-out to a fully fenced backyard - perfect for outdoor entertaining. The modern, renovated kitchen is equipped with quartz countertops, soft-close cabinetry, and an eye-catching mosaic tile backsplash. Upstairs, you'll find three generously sized bedrooms, each offering ample closet space and laminate flooring throughout, alongside a well-appointed 3-piece main bathroom. The spacious primary bedroom serves as a private retreat, highlighted by a double-door entry. Ideally positioned near excellent schools, scenic parks, walking trails, public transit, major highways, Erin Mills Town Centre, the University of Toronto Mississauga campus, and Clarkson GO Station - this home offers both comfort and convenience in a premium location. (id:41954)
501 - 3883 Quartz Road
Mississauga (City Centre), Ontario
Welcome to this stunning suite at M City 2! This beautifully designed 2-bedroom, 2-bathroom unit offers 738 sq ft of interior space plus a generous 143 sq ft balcony, totaling 881 sq ft. Both spacious bedrooms have direct access to the balcony and are filled with natural light, creating a bright and inviting atmosphere throughout. The open-concept kitchen features quartz countertops and built-in stainless steel appliances. One parking spot and a locker are included. M City 2 offers world-class amenities, including a saltwater pool, playground, kids' splash pad, and an outdoor terrace with BBQ stations and a fireplace. In the winter, enjoy the rooftop skating rink. Inside, you'll find a stunning 2-storey lobby with a 24-hour concierge, a fully equipped fitness facility, a dining room with a chef's kitchen, and a games room with a dedicated kids' play zone. The 5th floor also offers podium-level elevators, essentially like having your own private elevators. All of this in an unbeatable location in the heart of Mississauga, just steps from Square One, Highway 403, public transit, restaurants, grocery stores, schools, parks, and endless entertainment. (id:41954)
202 - 17 Centre Street
Orangeville, Ontario
Elegance And Class Is The Only Way To Describe this remarkable "Manitoulin" model at an excellent location. 2 Good Size bedrooms, 2 bathrooms, this suite offers approximately 1015 sq.ft. of Living Space. Built in 2021, it's a Bungalow Style featuring an open concept Kitchen/living/Dining Area with Sitting Area to the Front. Primary Bedroom offers Ensuite With Wlk-in Closet. Ensuite Laundry.1 parking Spot. Visitor Parking on Site (id:41954)
210 - 3835 Lake Shore Boulevard W
Toronto (Long Branch), Ontario
Welcome to this delightful 815 sq. ft. 2-bedroom residence in a well-maintained low-rise walk up building. Ideal for those seeking charm, comfort, and convenience, this north-facing unit offers a peaceful retreat with plenty of natural light and a thoughtfully designed layout that maximizes both space and function. The open-concept living and dining areas create a welcoming space for relaxing or entertaining, while the well-sized bedrooms provide ample closet space and flexibility-perfect for working from home, hosting guests, or simply enjoying your own sanctuary. The unit includes an updated 4-piece bathroom with a full-sized tub/shower, offering both comfort and practicality for everyday living. Plus brand new ensuite laundry! Secure underground parking is included, with additional guest parking available. Residents also benefit from dedicated bike storage and six EV charging stations in the garage, catering to both convenience and sustainability. Set in a prime location close to public transit, shopping, restaurants, and beautiful parks, this property offers an excellent lifestyle opportunity. And with Lake Ontario just a short walk away, you can enjoy waterfront paths, green spaces, and scenic views anytime you please. Whether you're a first-time buyer, downsizing, or smart investor, this unit represents great value in a vibrant and connected neighbourhood. (id:41954)
1203 - 3590 Kaneff Crescent
Mississauga (Mississauga Valleys), Ontario
Discover the ultimate blank canvas, poised for your exquisite personal touches, now available at an enticing price point. Nestled in the heart of Mississauga, this residence offers unparalleled convenience with swift access to Square One, the LRT, great stores, and a plethora of exceptional amenities. The expansive open-concept layout is adorned with generous windows, inviting an abundance of natural light to fill the space. Indulge in resort-style amenities that elevate your living experience, complemented by a spacious balcony designed for your utmost enjoyment. The generously sized primary bedroom provides a serene retreat, while the ample storage options surpass those typically found in condominiums, ensuring that every aspect of your lifestyle is catered to with elegance and ease. The allure of such proximity is undeniable, offering a lifestyle where everything you desire is just a heartbeat away, allowing you to indulge in the finest offerings of urban living without the burdens of lengthy commutes. (id:41954)
60 Kimbark Drive
Brampton (Northwood Park), Ontario
**OFFERS ANYTIME** Welcome to this charming detached bungalow located in the desirable Northwood community of Brampton! Featuring 3+2 bedrooms and 2 full bathrooms, this home offers a spacious layout with a large family/living room and a separate dining area. The separate entrance to the basement provides excellent potential for an in-law suite or rental income. Step out to a bright and inviting sunroom, perfect for relaxing or entertaining guests. The interlocked front driveway accommodates up to 5 vehicles, plus there is an attached single-car garage. Backyard opens directly onto Northwood Park, making it an ideal setting for families with children. Situated in a quiet, mature neighborhood with easy access to Hwy 407 and 401, this home is both peaceful and convenient. Additional upgrades include newer shingles, newer furnace, and an owned tankless water heater. (id:41954)
23 Huntingwood Crescent
Brampton (Central Park), Ontario
Detached Beauty on a Premium Lot Perfect for First-Time Buyers! Why settle for a townhouse when you can own a fully detached home on a generous lot in one of Brampton's most sought-after family-friendly communities? Welcome to this inviting 4-bedroom, 2-bathroom gem nestled on a quiet crescent in the heart of the Huntington neighbourhood where pride of ownership, space, and convenience come together. Step inside to discover a bright, sun-filled layout thats been beautifully maintained and completely carpet-free offering easy maintenance and a clean, modern feel ideal for todays busy households. The open-concept main floor provides the perfect backdrop for both lively entertaining and peaceful everyday living. The updated kitchen boasts stainless steel appliances, ample cabinetry, and seamless flow into the dining and living areas creating a warm and functional hub for family life. Upstairs, youll find four generously sized bedrooms and a full 4-piece bathroom, offering plenty of space and comfort for the whole family. Downstairs, a fully finished lower level adds incredible flexibility with room for a rec room, home office, guest suite, or playroom - the choice is yours! With two full bathrooms, everyone gets out the door on time, stress-free. Step out to your private backyard retreat complete with a sun-kissed deck, perfect for morning coffees, summer BBQs, or unwinding under the stars. And when it comes to location, this ones hard to beat: close to schools, parks, transit, shopping, places of worship, and more ...everything your family needs is right here. This move-in ready home offers exceptional value, space, and potential for first-time buyers who refuse to compromise. SUMMARY: Detached Home, 4 Bedrooms, 2 Full Bathrooms, Premium Lot, Prime Family Neighbourhood, Carpet-Free, Finished Basement, Private Deck & Backyard - Dont miss this incredible opportunity your next chapter starts now! (id:41954)
1376 Applewood Road
Mississauga (Lakeview), Ontario
Luxury Living in Lakeview. Welcome to this custom-built masterpiece in the heart of Applewood, where timeless design meets modern functionality. Set on a premium 58 x 129 lot, this stunning home offers over 4,000 sq ft of total living space, expertly crafted for both everyday comfort and unforgettable entertaining. Step inside to soaring ceilings, wide-plank hardwood floors, and sun-filled, open-concept living. The chef-inspired kitchen features high-end appliances, quartz countertops, a large island, and seamless flow into the spacious living and dining areas, perfect for hosting or relaxing with family. Upstairs, find 4 generously sized bedrooms, each with custom closets and spa-inspired bathrooms. The primary suite is a true retreat, featuring a walk-in closet and a luxurious ensuite. The fully finished basement boasts 9 ceilings, a large rec room, additional guest space or office, and a second kitchen or bar, offering flexible living options. Outside, the expertly designed backyard oasis includes a sleek in-ground pool, professional landscaping, and a fully serviced outdoor cabana with change room and bathroom, creating a true resort experience in your own backyard. Located in a family-friendly neighbourhood with top-ranked schools, easy access to major highways, transit, parks, and shopping, this home offers exceptional value and lifestyle. Don't miss your chance to own a true gem in one of Mississauga's most coveted communities. (id:41954)
78 Buick Boulevard
Brampton (Fletcher's Meadow), Ontario
With over 2,500 sq/ft of pure family joy! Step into this stunning modern 4-bedroom, 2-cargarage home in Mount Pleasant's most sought-after neighborhood-just steps from top-rated schools, parks, shops, and the GO station. Every corner is thoughtfully designed to cater to family life: a bright, cozy eat-in kitchen with granite counters and maple cabinets opens to a welcoming family room with gas fireplace and custom wood feature wall-perfect for morning pancake breakfasts or relaxed movie nights. Upstairs, the oversized master suite is your private retreat, boasting a 4-piece ensuite and generous walk-in closet, while three additional sunny bedrooms offer space for kids, guests, or homework nooks. The fully finished basement is entertainment-ready with a wet bar and rec room, and can easily transform into an in-law suite-ideal for extended family or future flexibility. Outside, discover a low-maintenance backyard dream: built-in stone BBQ, hot tub, and charming gazebo surrounded by lush cedar landscaping. It's your private oasis-no grass to mow. just pure relaxation and family fun. With a new roof in 2022 and over 2,500 sq ft of impeccable living space, this home is truly turnkey-designed for families who want a beautiful, effortless lifestyle in a family-centric, walkable community. (id:41954)
57 Fairlane Avenue
Barrie (Painswick South), Ontario
Welcome to this beautifully maintained townhouse in a vibrant, family-friendly neighborhood! Conveniently Located 3-StoreyTownhouse in Desirable South End Barrie! Enjoy the warmth and elegance of laminate flooring throughout the great room and breakfast areaand Three Comfortable Bedrooms on the upper level. Includes 4 Parking Spots For Convenience. Dont miss this bright, modern space thatblends style and practicality! A rare find Ideally situated in a newer complex just minutes from Highway 400, top-rated schools, shopping,dining, and all essential amenities. Plus, you're within walking distance to the Barrie South GO Station perfect for commuters! Stylish finishesand thoughtful layout ideal for families or professionals Enjoy the perfect blend of comfort, style, and convenience in one of Barrie's mostsought-after areas. Don't miss out this move-in-ready home is waiting for you! (id:41954)
92 Hickling Trail
Barrie (Grove East), Ontario
Charming, Fully Renovated 3+1 Bedroom Bungalow with Stunning New Kitchen! Welcome to this beautifully updated 3+1 bedroom, 2 bathroom bungalow offering over 2,300 sq ft of finished living space in a highly desirable east-end neighbourhood. A perfect blend of timeless charm and modern upgrades, this move-in-ready home reflects true pride of ownership throughout. Step into the heart of the home a brand-new kitchen (2023) complete with sleek cabinetry, quartz countertops, and stainless steel appliances. The open-concept living and dining areas feature contemporary finishes and new pot lights, creating a bright and inviting space ideal for entertaining or everyday living.The main floor includes three spacious bedrooms and an elegant, fully updated bathroom. Enjoy direct access to a brand-new side deck from the kitchen perfect for summer BBQs. The primary bedroom also offers a walkout to a large rear deck overlooking the serene backyard, complete with a well-maintained garden, a tranquil pond, and an 8x12 storage shed. Downstairs, the fully finished lower level boasts a large fourth bedroom, a stylish second bathroom, and a generous family/media room. You'll also find a functional laundry area and workshop space, offering flexibility for a growing family or guest accommodations. Accessibility features include a wheelchair lift in the garage and a widened semi-ensuite entry to the main bathroom from the primary bedroom. Don't miss your chance to own this exceptional bungalow where comfort, style, and thoughtful design come together. (id:41954)
13 Sagewood Avenue
Barrie, Ontario
BRAND NEW END UNIT TOWNHOME PRICED TO SELL WITH QUICK CLOSING AVAILABLE! Get ready to move into this stunning, brand-new townhome, part of the highly desirable Ventura South Townhome Collection, featuring 1,650 sq ft of beautifully designed living space with 3 bedrooms and 3 bathrooms. Priced to sell and move-in ready with a quick closing available, this home offers unbeatable value, and a 7-year Tarion Warranty. Perfectly positioned near Highway 400, South Barrie GO Station, scenic walking and cycling trails, top-rated schools, and shopping. Enjoy quick access to Friday Harbour Resort, golf courses, and endless recreational facilities right at your doorstep! Curb appeal delights with a charming covered front porch and a front door with a transom window for additional natural light. With no sidewalk in front, you'll enjoy parking for 2 vehicles in the driveway. Step inside to find upgraded high-quality laminate and tile flooring throughout the main floor, laundry room, and bathrooms. The open-concept kitchen boasts rich-toned cabinetry, a sleek stainless steel chimney style range hood, electric range, dishwasher, French style door refrigerator and a spacious island with breakfast bar seating for 5. The bright great room leads directly to your backyard through sliding glass doors - perfect for indoor-outdoor entertaining. Upstairs, plush premium broadloom adds comfort to the bedrooms, upper hall, and stairs. The primary bedroom is a private retreat with a 3-piece ensuite and 2 walk-in closets. A convenient main-floor laundry room includes overhead cabinets and a built-in clothing rod for added convenience. You won't want to miss out on this gorgeous, brand-new townhome at an unbeatable price! (id:41954)
19 Logan Court
Whitchurch-Stouffville, Ontario
An elegant, estate-style family residence nestled on a prestigious 1.07-acre lot, tucked away on an exclusive cul-de-sac of just nine distinguished homes, overlooking the lush fairways of the Club Link Emerald Hills Golf Course. Set on a premium 174' x 263' expansive lot and surrounded by mature trees, this home offers unmatched privacy and serenity. Boasting nearly 6,000 square feet of refined living space (3,940 sq. ft. above grade + 2,012 sq. ft. on the lower level), the home is enveloped with natural light from expansive floor-to-ceiling windows and multiple walkouts, offering breathtaking views of the surrounding landscape from every principal room and bedroom. The formal living and dining rooms are both adorned with French doors and graceful west-facing views. A grand family/great room, framed by stately columns, features a stunning fireplace, floor-to-ceiling windows, and direct access to the lush east-facing garden, a perfect setting for entertaining and family life. The family-sized eat-in kitchen opens seamlessly to the great room and garden, further enhancing the homes effortless flow and welcoming ambiance. The private primary suite is thoughtfully situated in its own wing and enjoys tranquil east views of the garden and golf course. It includes an expansive walk-in closet and a spa-inspired 6-piece ensuite. Three additional generously sized bedrooms, each with spacious closets and picturesque views of the expansive grounds and golf course, are complemented by two well-appointed bathrooms, completing the second level. The lower level extends the homes living space with a media room, spa room, gym, home office, and recreation area ideal for both relaxation and growing families. A 3-car built-in garage with direct access to the mudroom offers everyday convenience, while the professionally landscaped grounds provide a serene and picturesque outdoor retreat. (id:41954)
22 - 44 Chester Le Boulevard
Toronto (L'amoreaux), Ontario
Spacious end-unit condo townhouse that feels like a semi! This freshly painted home features 4 generous bedrooms on the second floor and a finished basement with an additional bedroomperfect for extended family, a home office, or rental income. The open-concept living and dining area flows seamlessly to a private, fenced backyard ideal for entertaining or relaxing. Enjoy the convenience of an attached garage and a private driveway with parking for 2 vehicles. Located just minutes from Fairview Mall, Bridlewood Mall, Seneca College, highways 401 & 404, and public transit. A fantastic opportunity for a young family or investor. Waiting for your personal touch book your private showing today! (id:41954)
66 Kildonan Drive
Toronto (Birchcliffe-Cliffside), Ontario
Welcome To 66 Kildonan Drive Tucked Into A Coveted, Tree-Lined Enclave South Of Kingston Road At The Edge Of The Bluffs. This Custom Home Has Been Completely Reimagined Professionally Redesigned, And Thoughtfully Expanded. Step Onto The Quintessential Front Porch And Into A Space Where Modern Finishes Meet Warm, Family-Friendly Comfort. Soaring Ceiling Heights, Oversized Windows And An Open-Concept Layout, Fill This Home With The Most Incredible Natural Light. The Main Floor Features A Professionally Designed Eat-In Kitchen, Complete With A Classic Breakfast Nook Perfect For Those Busy Mornings. The Kitchen Opens Directly To A Spacious, Private And Manicured Backyard. Newly Built Garage Thoughtfully Designed To Mirror The Architecture Of The Main Home Is A Beautiful And Versatile Space With Potential For A Garden Suite, Home Office, Or Gym. Inside, Every Inch Is Designed For Modern Family Life. The Oversized Side-Entry Mudroom Is Perfect For Stashing Backpacks, Boots, And Dog Leashes A Practical Luxury. Upstairs, The Serene Primary Suite Offers A Juliet Balcony, Spa-Like Ensuite With Heated Floors, And An Oversized Walk-Through Closet. The Lower Level Is A Full Retreat With A Custom Media Unit, Generous Storage, And Flexible Space For A Home Office, Extra Bedroom, Playroom, Or Gym. This Home Is A Rare Find: Rich In Style, Substance, And Soul. Its The Kind Of Space Where Families Grow, Memories Are Made, And Life Just Works Beautifully. Become Part Of The Vibrant, Family-Focused Birch Cliff Community. Where Kids Still Play In The Street, And The Annual Kildonan Block Party Is An Event Not To Be Missed. Walk To Birch Cliff PS, Great Local Daycares, And Scenic Lakeside Trails. You're Also Steps To Beloved Local Spots Like The Birchcliff, City Cottage Market, and House & Garden. With TTC Access Nearby And Just 20 Minutes To Downtown. (id:41954)
34 Dockside Way
Whitby (Port Whitby), Ontario
Enjoy living close to the lake in the sought-after Waterside Villas community in Whitby! This Rare Corner Unit is a spacious three-bedroom townhouse with a double car garage. The bright kitchen features granite countertops and a walk out to the balcony. The open concept living room features hardwood flooring and is perfect for gathering with friends, family, and guests. The primary bedroom includes a 4-piece ensuite with a frameless glass shower and a deep soaker tub, plus a walk-in closet. The 9-foot ceilings throughout the home add to the spacious feel. Steps to amenities including the Go Train, lake, marina, trails, restaurants, shopping, schools and more. Don't miss out on this opportunity! (id:41954)
204 - 455 Rosewell Avenue
Toronto (Lawrence Park South), Ontario
Welcome to your new home in the heart of Lawrence Park South-one of Toronto's most charming and sought-after neighbourhoods! This stylish 926sqt corner 2-bedroom, 2-bathroom condo has everything you need for comfortable, easy living. Inside, you'll find a bright and open layout with large windows that let the light pour in. The kitchen is modern and functional, with quartz countertops, stainless steel appliances, and a big island that's perfect for meal prep or hanging out with friends. The living and dining areas lead to a private balcony great for sipping your morning coffee or winding down after a long day. The primary bedroom features a walk-in closet and its own ensuite bathroom, while the second bedroom is ideal for a guestroom, office, or whatever you need. This Very Quiet Unit Is Flooded With Light, Looking Out Onto Trees And Gardens At The South End Of The Complex. Featuring A Split Bedroom Plan and 9 Ft Ceilings. Undrgrnd Parking & Storage Locker. Close To All Amenities, Shopping, TTC, Lawrence & Avenue Rd, Yonge st, Subway, Best Schools: John Ross Robertson Ps, Glen View SPS, Lawrence Park Ci, Havergal College. (id:41954)
25367 Talbot Line
West Elgin (Eagle), Ontario
Thinking about building your custom dream home? Now is your chance! This large 81ft x146ft rectangular residential building lot is situated just outside of West Lorne, and backing onto green-space. Zoned HR (Hamlet Residential). Existing structure currently on property with original septic tank & bed (New septic needs to be installed once current structure is demolished) - demo permit available for current structure, hydro and municipal water services are available at the lot line. Just minutes from the shores of Lake Erie, and a 10 minute drive to Port Glasgow beach, marina and yacht club . Also a 25 minute commute to St.Thomas or London. Bring your "country living" dream to life, and plan your build today! (id:41954)
25349 Talbot Line
West Elgin (West Lorne), Ontario
Thinking about building your custom dream home? Now is your chance! This large 4.39 acre residential building lot is situated just outside of West Lorne, and backing onto a field. Zoned HR (Hamlet Residential). Just minutes from the shores of Lake Erie, and a 10 minute drive to Port Glasgow beach, marina and yacht club . Also a 25 minute commute to St.Thomas or London. Bring your "country living" dream to life, and plan your build today! Services not available and to be connected & installed by the Buyer. ! (id:41954)
608 - 71 Wyndham Street S
Guelph (St. Patrick's Ward), Ontario
Experience the pinnacle of luxury in Unit 608 at the stunning Edgewater Condominium, a truly exclusive residence ideally located at the picturesque junction of the Eramosa River in vibrant Downtown Guelph. This remarkable 2-bedroom, 2-bath residence redefines upscale condo living. Upon entering, you'll be greeted by a seamless blend of modern style and practical elegance. The unit features engineered hardwood flooring throughout the living area and all bedrooms, creating a warm yet sophisticated atmosphere. The gourmet chef's kitchen is a true highlight, boasting a spacious waterfall island, high-end appliances, a stylish backsplash, and sleek stone countertops. The open-concept layout effortlessly connects the kitchen with the living and dining areas, accentuated by an impressive floor-to-ceiling tiled fireplace and a walk-out to a private balcony showcasing breathtaking city views. The thoughtfully designed primary bedroom offers a serene retreat, a generous walk-in closet, a private balcony, and a luxurious 5-piece ensuite featuring a standalone tub, glass shower and heated flooring. The second bedroom is conveniently located near a chic 3-piece bath and laundry area. Large windows throughout the unit bathe the space in natural light, enhancing the calming neutral tones. Additional conveniences include one underground parking space, a storage locker, and access to outstanding building amenities like a library, elegant party and media rooms, a fully equipped fitness centre, and guest suites. Living at Edgewater means being surrounded by a vibrant downtown filled with boutique shopping and exquisite dining, alongside the peacefulness of nearby parks and rivers. With easy access to GO and VIA train stations, this location is ideal for relaxation and commuting. Seize the opportunity to make this luxurious condo your new home and join the privileged few who can call Edgewater their own. (id:41954)
360 Rosner Drive
Saugeen Shores, Ontario
The exterior is complete for this brand new 2 storey freehold townhome at 360 Rosner Drive in Port Elgin. This model is 1703 sqft with a full unfinished basement that can be finished for an additional $30,000 including HST. The basement would include a family room with gas fireplace, full bath, den and 4th bedroom. The main floor will feature 9ft ceilings, Quartz counters in the kitchen, hardwood and ceramic flooring, 9ft patio doors to a covered back deck measuring 10 x 12'6, primary bedroom with ensuite and laundry. Upstairs there are 2 bedrooms and a 4pc bath. The yard will be entirely sodded and the driveway is concrete. HST is included in the asking price provided the Buyer qualifies for the rebate and assigns it to the Seller on closing. Interior colour selections maybe available for those that act early. Prices subject to change without notice (id:41954)
51 Marsh Crescent
Guelph (Pineridge/westminster Woods), Ontario
Welcome to 51 Marsh Cres, a spectacular 3-bedroom home in the heart of one of Guelph's most sought-after neighbourhoods! This charming detached home offers the perfect blend of comfort, function & convenience-ideal for growing families! Step inside & discover a bright welcoming main floor featuring beautiful hardwood flooring and an open-concept layout perfect for everyday living. Eat-in kitchen is thoughtfully designed offering fresh white cabinetry, S/S appliances & abundant counter/cabinetry space. Sliding doors off the dining area open to a spacious deck overlooking the backyard-a fantastic spot for BBQs, entertaining friends or relaxing after a long day. The elegant living room boasts a cozy fireplace, soaring cathedral ceilings, custom built-in and a wall of windows allowing the natural light to illuminate the room. A powder room completes this level. Upstairs you'll find 3 large bedrooms, each with plenty of natural light & double closets. The primary offers beautiful vaulted ceilings! The main bathroom offers both a tub and a shower combination and a skylight. The partially finished basement includes a rough-in bathroom & framed walls making it easy to customize additional living space to suit your needs-whether you're dreaming of a rec room, home office or extra bedroom. The insulated 2-car garage, currently set up as a home gym, allows for year-round use. Whether you'd like to keep it as a fitness area, workshop or secure parking, the flexibility is yours. The roof was replaced in 2016 offering peace of mind for years to come. 51 Marsh Cres is located on a quiet family-friendly street within walking distance of Sir Isaac Brock Public School, Colonial Drive Park & St. Ignatius of Loyola Catholic School. Every day errands are a breeze with grocery stores, restaurants, fitness centres, health clinics, banks, the LCBO & Pergola Theatres all nearby. Plus, commuters will love the quick access to Highway 401, making their drive easier than ever! (id:41954)
197 Maple Avenue
Stratford, Ontario
Welcome to this charming and move-in ready 3-bedroom semi-detached home nestled in a quiet, family-friendly neighbourhood. Thoughtfully updated and well maintained, this home features a bright open-concept layout with a stylishly renovated kitchen and modern bathroom. Step outside to a fully fenced backyard—perfect for kids, pets, or entertaining—with a spacious deck, cozy gazebo, and two sheds for all your storage needs. Conveniently located close to schools, parks, shopping, and transit, this gem is ideal for first-time home buyers looking to get into the market or savvy investors seeking a turn-key property in a desirable location. (id:41954)

