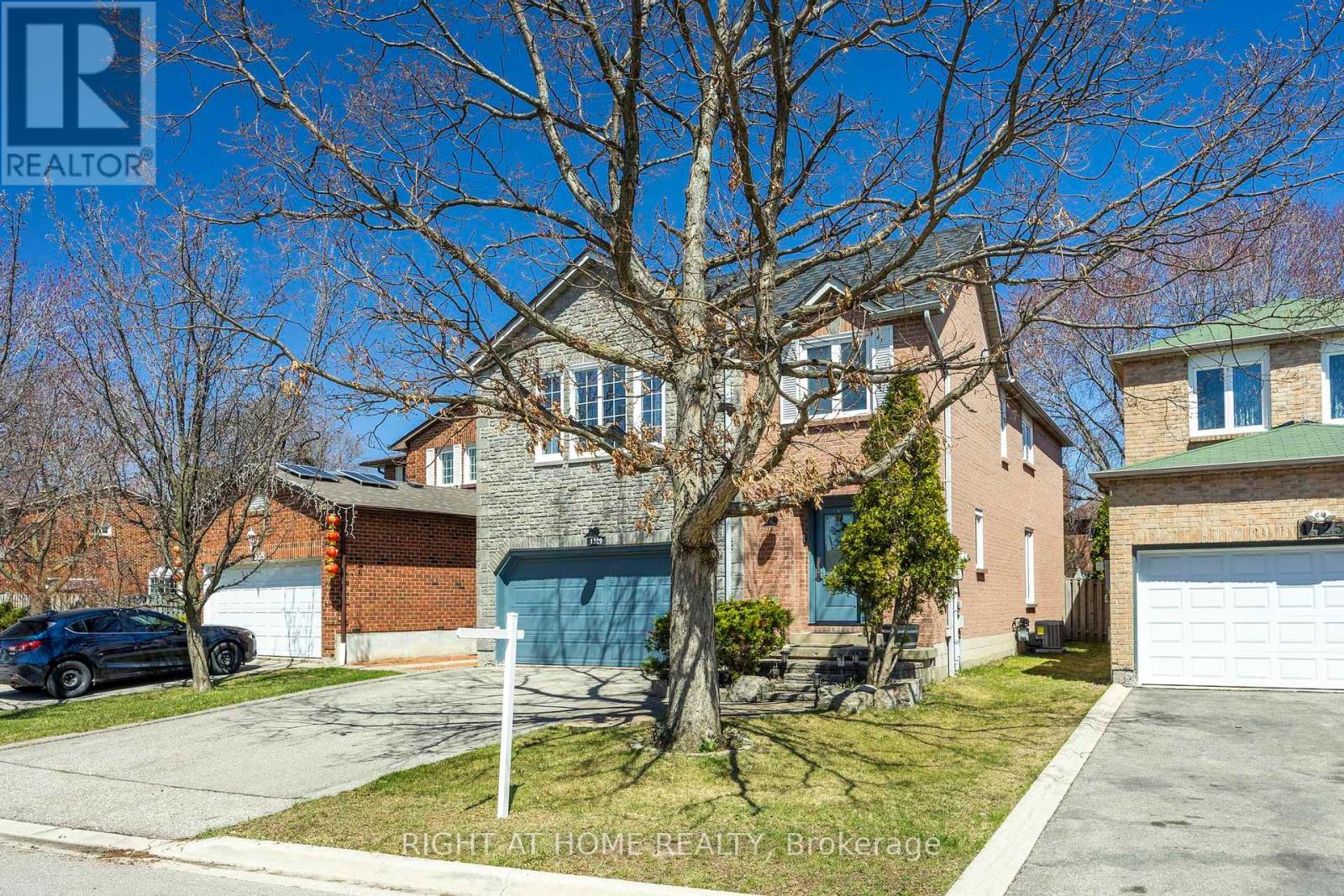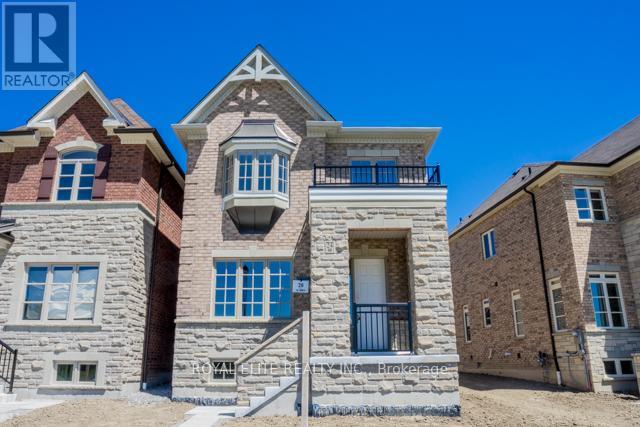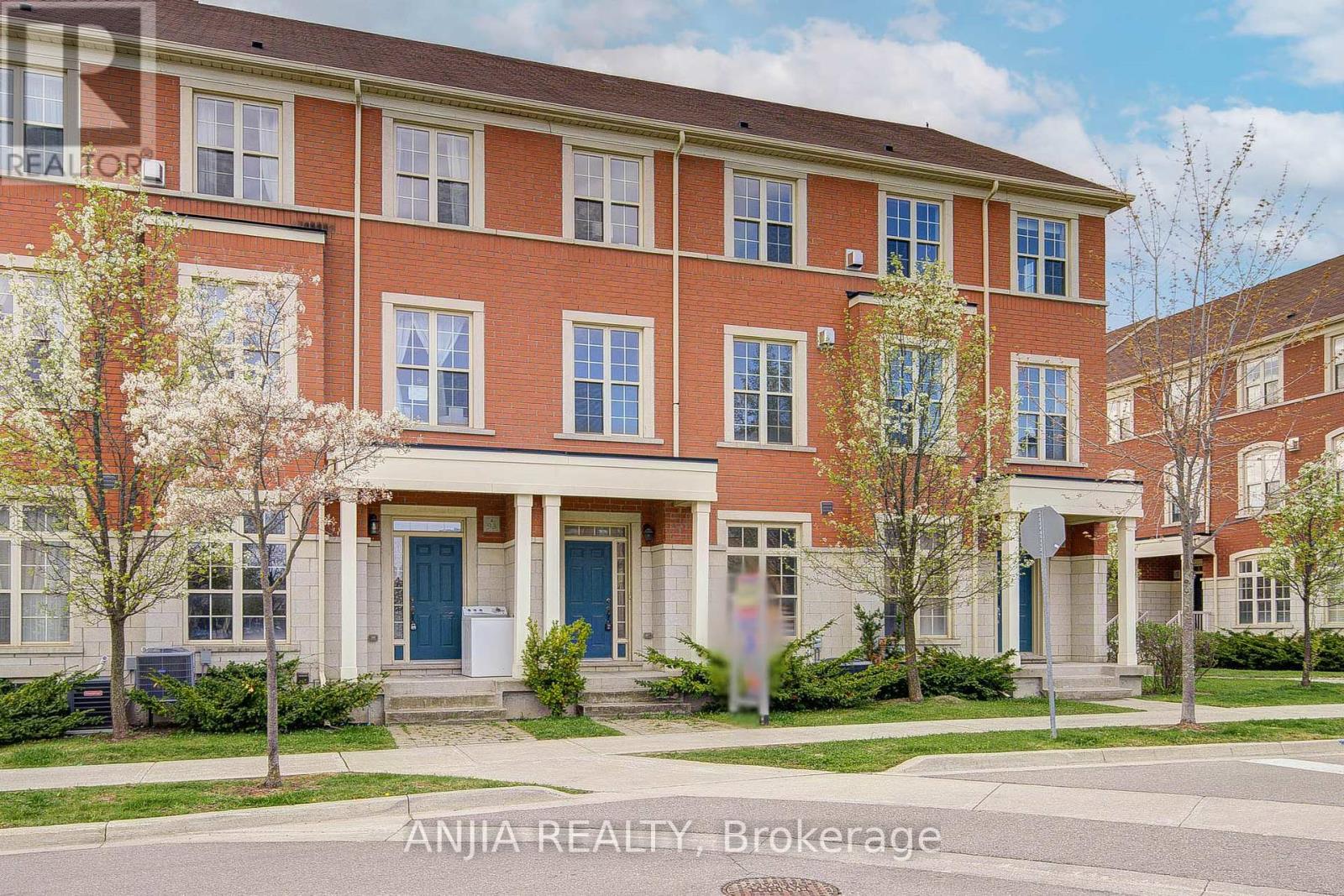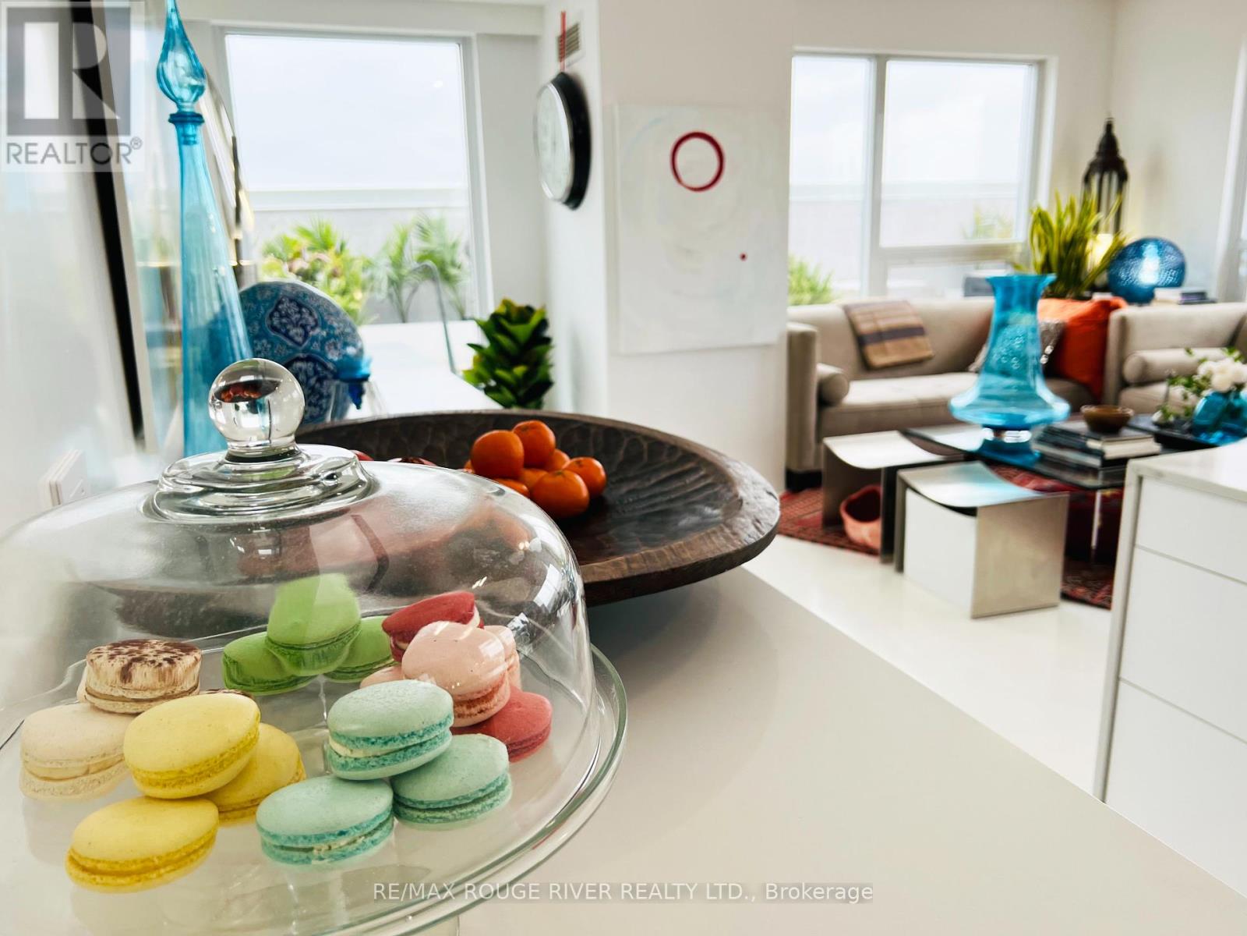1329 Sweetbirch Court
Mississauga (Creditview), Ontario
Welcome to this well maintained, ideally located 4+2 bedrooms, 4 bathrooms house situated in desirable Creditview area of Mississauga only minutes away from Erindale Go Train Station, Golden Square Centre, UofT Campus and major highways. Modern open-concept kitchen with a stainless-steel appliances overlooking the open concept family room with a wooden fireplace and hardwood flooring throughout. Large master bedroom has walk-in closet and an ensuite bathroom. Professionally finished basement contains a large great room, separate laundry room, two bedrooms and could be easily converted into In-Law Suite. The house has an attached two-car garage, central vacuum cleaner, recently replaced roof (2025) and central air conditioner (2023). (id:41954)
6 Canarygrass Drive
Brampton (Sandringham-Wellington), Ontario
An East-Facing Gem in Prime Family-Friendly Location! Discover nearly 3,000 sq ft of beautifully maintained living space plus a fully finished 1135 sq ft basement, ideal for multi-generational families - A LEGAL IN-LAW SUITE. KEY UPGRADES & FEATURES: East-facing home for maximum sunlight and positive energy (per Vastu principles) New Washer & Dryer (2023), Newly painted (2025) and second-floor laminate flooring & pot lights (2022), Hardwood on main, custom closet organizers (2022), Energy-efficient features: Attic insulation (2020), water-saving toilets (2018), caulking (2021), duct cleaning (2022), Smart home: Ecobee thermostat, security camera system, and hardwired alarm (Monitoring Centre), Central vacuum, humidifier (2017), 200 AMP upgraded panel (2017), Concrete backyard low maintenance & perfect for family gatherings. Roof (2014 fibreglass), Furnace & A/C (2004) all serviced & well-maintained. Garage door serviced (2020), Owned Hot Water Tank (2017) no rental burden. Gas fireplace for cozy evenings and a carpet free home. Basement includes separate appliances (2019) perfect for ready to move in tenants use. Top Rated Schools: Walk to Stanley Mills Public School & Sunny View Middle School (2 mins walk) ideal for growing families. Minutes from major highways, groceries, Indian restaurants, places of worship, parks, and community centres. Whether you are a growing family or an investor, this home offers functionality, upgrades, and value in one of Bramptons most desirable neighbourhoods. (id:41954)
24 Sundew Lane
Richmond Hill (Oak Ridges Lake Wilcox), Ontario
Welcome to this beautifully maintained 4-bedroom home, designed for both comfort and convenience. Upstairs, you'll find two spacious en-suite bedrooms, perfect for added privacy and functionality.Nestled in a desirable neighborhood, this home offers easy access to nearby shopping centers, a scenic lake, and a vibrant community centermaking it an ideal choice for families and professionals alike. With its blend of modern amenities and a welcoming atmosphere, this property is truly a place to call home. (id:41954)
95 Anthony Roman Avenue
Markham (Cathedraltown), Ontario
Nestled In A Quiet, Family-Friendly Neighborhood With Close Proximity To Public Transit, Top Schools, And Community Amenities, This Stunning 3-Storey Freehold Townhouse At 95 Anthony Roman Avenue Offers The Perfect Blend Of Style, Functionality, And Location.From The Ground Level, Youre Greeted By A Bright Bedroom With A Large Window And Spacious ClosetIdeal As A Guest Room Or Home Office.On The Second Floor, The Open-Concept Living And Dining Area Features Gleaming Hardwood Floors, A Cozy Fireplace, And Pot Lights That Create A Warm Ambiance For Family Gatherings. The Modern Kitchen Boasts Granite Counters, Stainless Steel Appliances, A Stylish Backsplash, And A Central IslandPerfect For EntertainingWhile The Adjoining Breakfast Area Offers A Walk-Out To A Private Balcony.The Third Floor Includes A Spacious Primary Bedroom With A 4-Piece Ensuite And Its Own Balcony Retreat, Alongside Two Additional Bedrooms With Ample Natural Light And A Shared Full Bath.The Fully Finished Basement Apartment Offers Excellent Income Potential Or Multigenerational Living With A Separate Bedroom, Kitchen, 3-Piece Bathroom, And Freshly Painted Interior With Upgraded Light Fixtures.Complete With An Attached Garage And Private Driveway For Two-Car Parking, This Home Is Move-In Ready With Flexible Possession Options.A Must-See Opportunity In A Prime Markham Location! (id:41954)
41 Pelee Avenue
Vaughan (Kleinburg), Ontario
Welcome to 41 Pelee Ave. in Kleinburg, ON! A Stunning Property Is A Builders Former Model Home With Approximately 4,000 Sq.Ft. This 6 Beds, 5 baths Is Nestled On A Ravine Lot, Including An In-Law Suite On The Main Floor With Full Washroom! A Walk-Out Basement With A Separate Entrance, Kitchen, Bedroom, And Bathroom. The High Ceiling On The Main-Floor Comprising A Family Room, Huge Dining Room, Extended Kitchen Equipped With Stainless Steel Appliances, Quartz Countertops, A Spacious Island, Breakfast Area And A Huge Open to Below Great Room. Discover A Ravishingly Designed Den Room Halfway To Upstairs With A Full View To Great Room, Ideal For A Home Office Or Additional Entertainment Space. The Second Floor Incorporates Well Appointed 4 Bedrooms With Ensuites, And Laundry! The Master Bedroom Features Huge His And Hers Walk In Closets Along With A 5-Piece Ensuite! Close To Schools, Restaurants, Shops, Village of Kleinburg, Copper Creek Golf Club And Hwy 427, 407! (id:41954)
17 Malta Street
Toronto (Birchcliffe-Cliffside), Ontario
Custom Built Home in a matured area, Detached House With 4+2 Bedrooms & 5+1 Washrooms, almost 2300Sq in main floor and 2nd floor. Another 700sq basement with 2 bedrooms with legal basement apartment which has a separate entrance huge 3 windows, 1 e-grace window. Each bedroom on second floor has 4 piece attached washroom. Eng-Hardwood Floors All Through, Modern Kitchen With Quartz Counter Top, With Waterfall Island, Kitchen, Dining And Family Room Have 12 Ft high ceiling with lots of windows. Filled with natural lights. Hot water tank is owned, which will save monthly $40/50. (id:41954)
1926 Gerrard Street E
Toronto (Woodbine Corridor), Ontario
Versatile Upper Beach Storefront Live/Work Opportunity! Welcome to this beautifully renovated urban live/work space in the heart of the Upper Beach. Featuring over $200,000 in upgrades, this property blends functionality with contemporary design. The open-concept main floor boasts soaring ceilings, recessed lighting, and a convenient ensuite washroom. Perfect for a commercial or creative workspace. Upstairs, enjoy a sleek, ultra-modern kitchen and bathroom, stacked washer/dryer, and walkout to a spacious private deck, ideal for relaxing or entertaining. Zoned both residential and commercial, this unique property is currently used and taxed as residential. A rare opportunity to own a stylish, multi-functional space in a vibrant, sought-after neighbourhood! (id:41954)
702 - 701 Sheppard Avenue W
Toronto (Clanton Park), Ontario
*Welcome To Your Incomparable Midtown Toronto Luxe Retreat, Cocooned In Your Massive Lush & Tranquil Private Terrace Garden In The Sky *Ultra Modern Custom Renovations *Approx 1730Sf+1200Sf Terrace *Enjoy Sunrise To Sunset Unobstructed Southwest Views All The Way To The Cn Tower *Open Concept Kit Boasting Quartz Counters, Centre Island & Professional Built In Appliances *Crisp Architectural Design W/State Of The Art Led Lighting & Integrated Smarthome, Allows You To Repaint Each Room With Light *Custom Built In Shelves & Storage *Ensuite Bath In Each Bedroom *Primary Ensuite Features Flush Mounted Rain Shower & Body Jets *Upgraded Bidets *Multiple Dedicated Work From Home Spaces *3 Walkouts To Massive Terrace W/ Natural Gas, Water Bib & Hydro *2 Parking & 2 Lockers *24Hr Concierge *Excellent Rec Facilities, Gym, Party Rm, Rooftop Terrace, Guest Suites & More *Close To Schools, Earl Bales Park, Shops, Restaurants, Yorkdale Mall, Ttc & Hwy 401 (id:41954)
35 Watercress Court
Kitchener, Ontario
This fully finished and beautifully updated semi offers a rare blend of style, privacy, and location. Backing onto protected wetland that can’t be developed, this 150+ foot deep lot gives you a true backyard retreat—lush, private, and peaceful. Whether it’s mornings under the Virginia Creeper-covered pergola, afternoons in the pool, or evenings by the firepit, the space feels more like a weekend getaway than a city backyard. With no rear neighbours and mature trees all around, it’s a slice of nature in the middle of Kitchener. The curb appeal is sharp, with a newer concrete driveway and a welcoming front porch perfect for morning coffee. Inside, the home has a warm, moody vibe—rich wood tones, soft contrast, and thoughtful finishes throughout. The entryway features a custom wooden bench that sets the tone as soon as you walk in: clean, inviting, and effortlessly stylish. The main floor is open and bright, with a functional flow that makes entertaining easy. The updated kitchen includes granite counters, newer stainless steel appliances, and a layout that opens directly into the dining and living areas. A large patio door frames your view to the backyard oasis—bringing the outdoors in and giving the whole main level a connected, calming feel. Upstairs you’ll find three generous bedrooms, including a primary suite with vaulted ceilings and double closets. The lower level has been fully finished with rustic charm—a gas fireplace, wood shelving, and a cozy 2-piece bath create the perfect space for movie nights or relaxing evenings in. The neighbourhood is just as appealing, with friendly neighbours the current owners will genuinely miss. You’re close to schools, shopping, trails, and the Expressway—yet it feels like you’ve escaped the noise. This home is the full package. Stylish, welcoming, and one-of-a-kind. Book your showing today! (id:41954)
131 Terrace Hill Street
Brantford, Ontario
Set on a wide, landscaped lot with a double driveway and rare 72-foot frontage, 131 Terrace Hill Street offers the blend of space, character, and convenience thats hard to find in this price range. This classic two-storey century home welcomes you with tall ceilings, generous principal rooms, and original pine plank floors that run throughout the main level. The layout is both flexible and functional, with a large front foyer, formal living and dining rooms, and a central kitchen featuring butcher block countertops, a centre island, and ample cabinetry. Just off the kitchen, a cozy family room opens to the rear deckperfect for casual living and entertainingwhile the side entrance from the driveway leads into a practical mudroom area with access to a combined 2-piece bath and laundry. Upstairs, youll find three comfortable bedrooms and a renovated 4-piece bath, all set beneath high ceilings and filled with natural light. Heritage details like stained-glass accents and floor-to-ceiling pocket doors add warmth, while thoughtful updates bring everyday comfort. The backyard is a private retreat with perennial gardens, mature trees, and a shed for tools or hobbies. Located just a short walk to Brantford General Hospital, and minutes to VIA/GO Transit, Highway 403, schools, and shopping. Come see what makes this one so special. (id:41954)
73 Albany Avenue
Hamilton (Homeside), Ontario
Attention First Time Home Buyers and Investors ! This legal Duplex located in the East end of Hamilton is a great way to get into the real estate market. With ample 4 car parking and two fully renovated one bed, one bath units each with their own laundry facilities along with a detached double car garage(with power) this one is a rare find! Cheaper than paying rent, if you have been thinking of buying and need that extra income from the second unit or want to buy with a friend or family member and each have your own living space, this home ticks all of the boxes. Located close to shopping, public transit and easy access to major highways! Please note that some photos have been virtually staged. Don't hesitate to book your private showing ! (id:41954)
379 Ellis Park Road
Toronto (High Park-Swansea), Ontario
This is a rare and remarkable chance to build a brand new detached home on a 48 foot tiered lot perched at the peak of a prime address with picturesque vista views overlooking High Park and the City skyline. All necessary building permits, plans and approvals have been obtained to immediately start construction of a 4 level home with approximately 3,568 square feet, 3 bedrooms, 4 bathrooms, plus a green roof & rooftop terrace, amazing outdoor spaces including a covered loggia, an elevator, a built-in garage, and a private driveway. The demolition of the old home is done. Trees within the building envelope have been removed by permit. The location is outstanding and set amongst a well established and wonderful family oriented neighbourhood with renowned schools, and is steps to the fabulous restaurants, cafes and shops of Bloor West Village, the TTC subway station, High Park walking trails & facilities, Grenadier Pond, and Rennie Park. Easy access to Sunnyside Beach, Lake Ontario, The Boulevard Club, the Union Pearson Express train, and the Gardiner Expressway for the downtown, Billy Bishop airport & Pearson airport commute. This is the perfect backdrop to commence construction of your dream home in a spectacular setting surrounded by canopies of mature trees which creates an idyllic sense of country living, yet located centre stage of City living. (id:41954)











