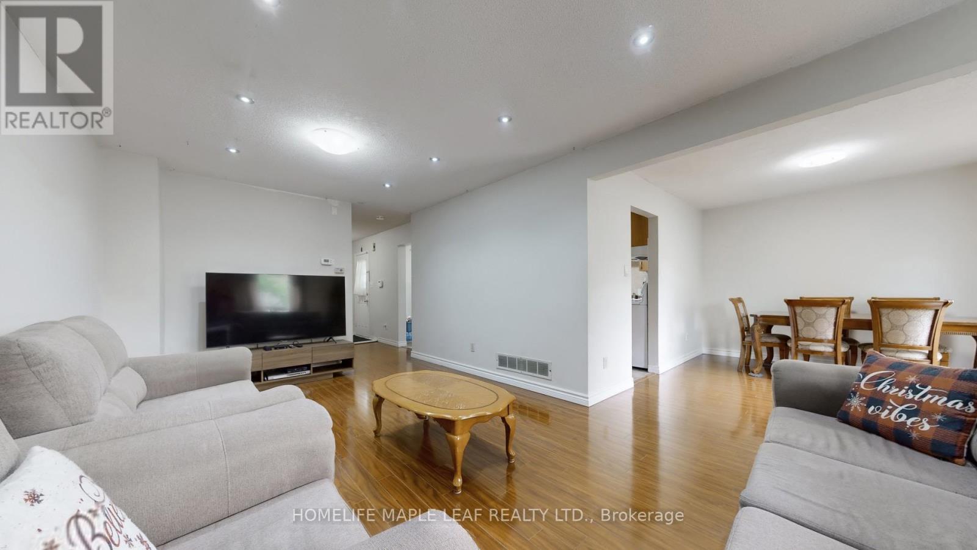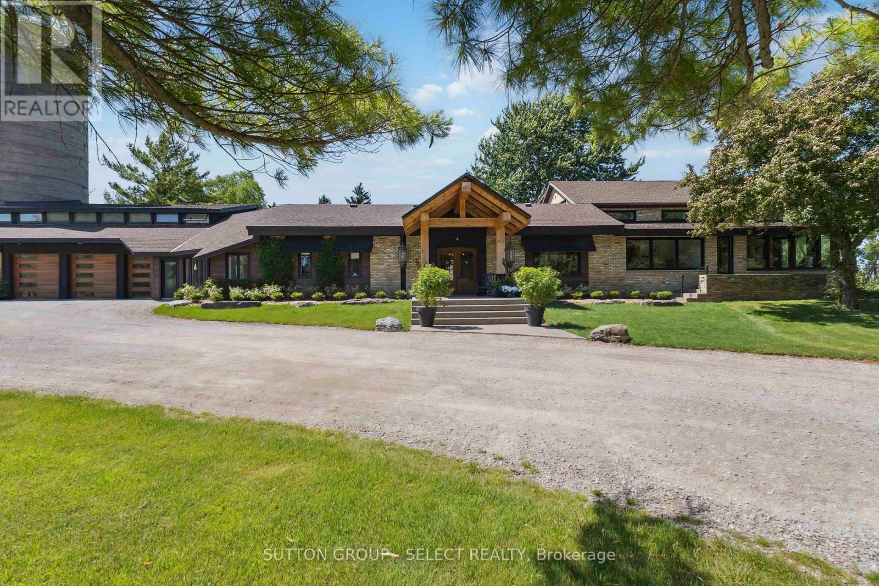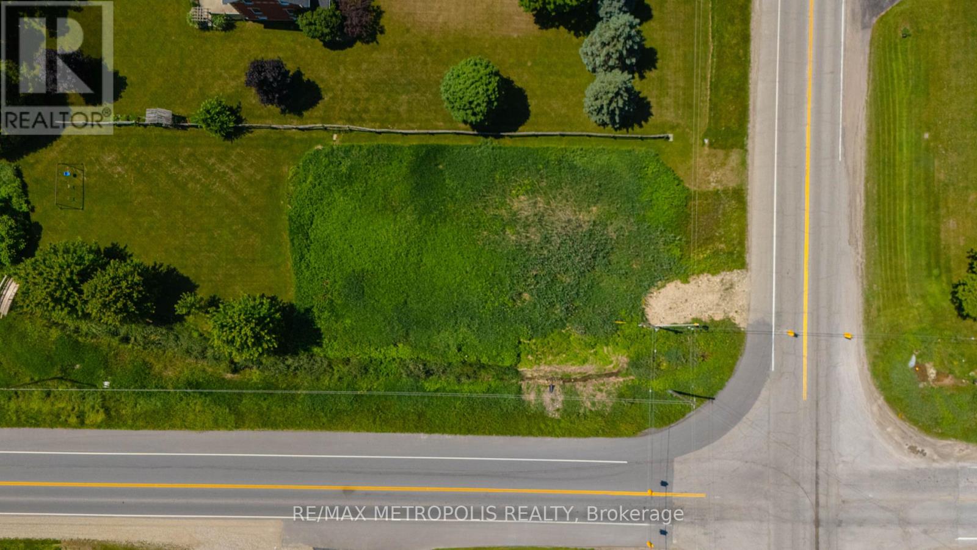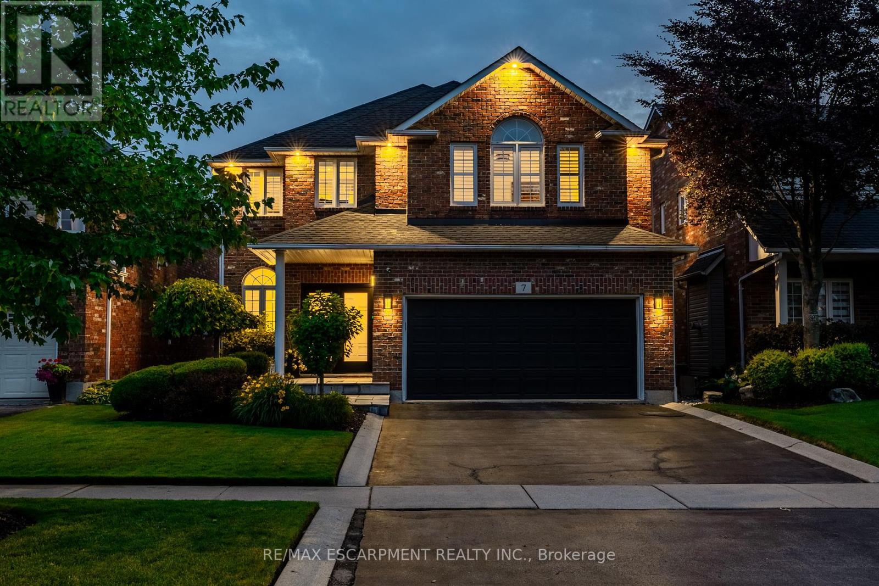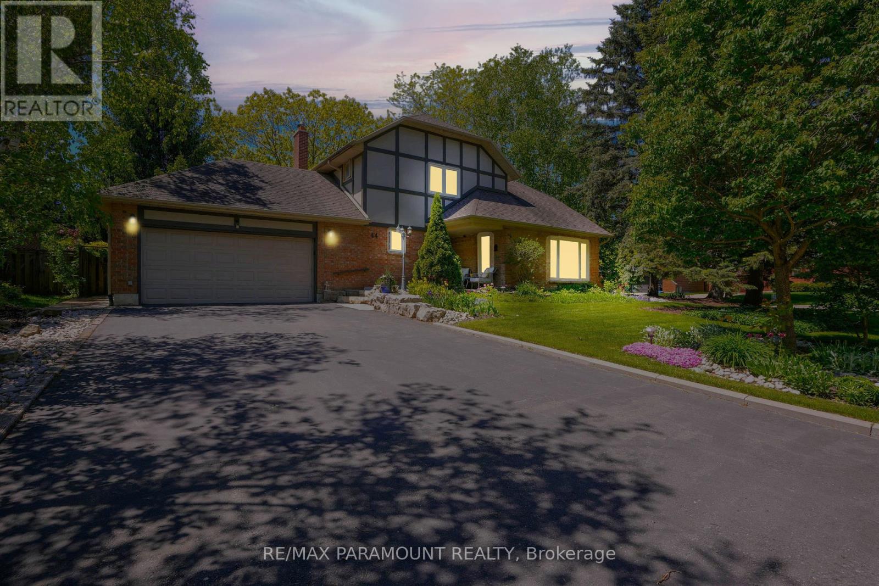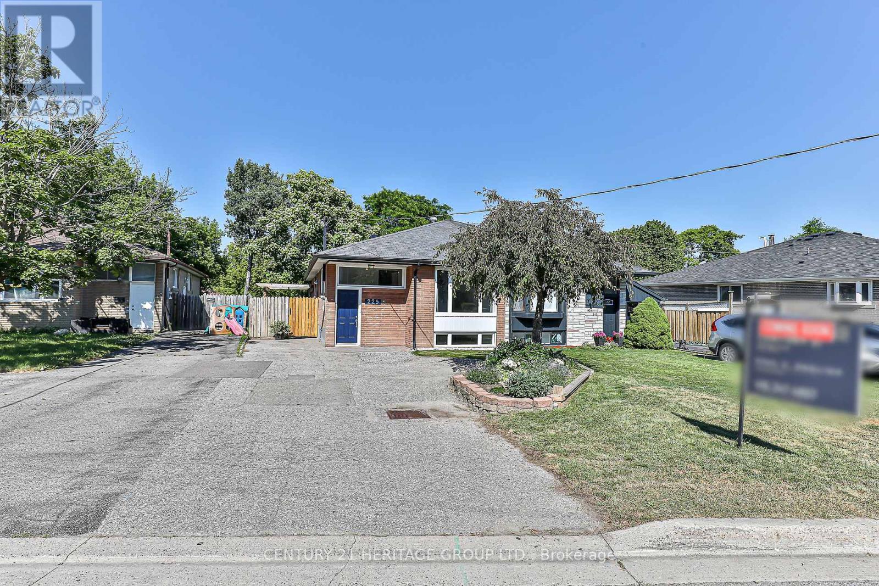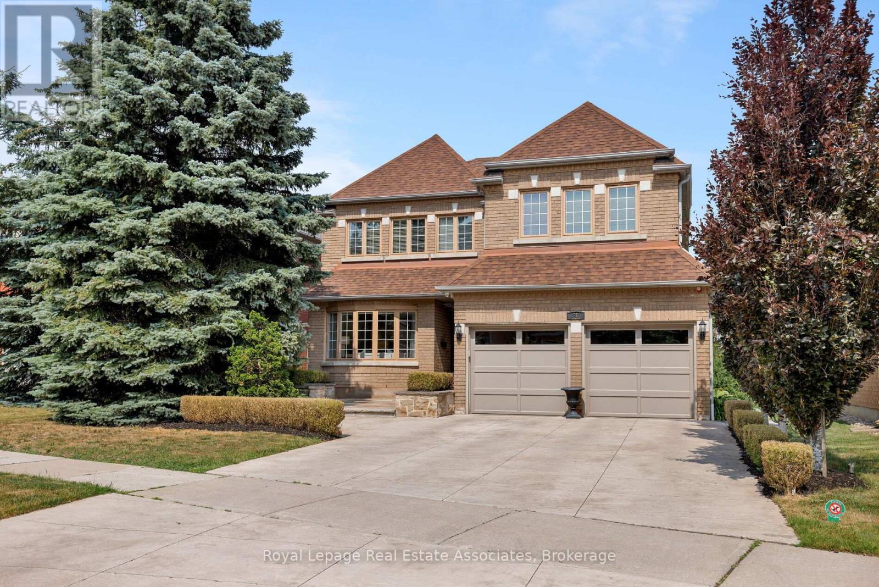39 Lamay Crescent
Toronto (Rouge), Ontario
Beautiful Corner Lot detached Home with 3+1 Bedrooms, 4 Washrooms and No Sidewalk Home In A Great Neighborhood of Scarborough. Big Kitchen with Breakfast Area. Separate Dining Area With Walk Out To yard. Finished basement With Living, bedroom and Full Bath. Driveway park 4 cars. Super sized family room with brick fireplace. Conveniently located minutes from the HWY 401, steps to TTC. Schools, Park, Toronto Zoo Parks, Shopping & Transportation. (id:41954)
10096 Charlton Drive
Middlesex Centre (Denfield), Ontario
One-of-a-Kind Country Estate - Discover this exceptional 8600 sq ft restored farmhouse in Middlesex County - a rare blend of 1850s charm and modern luxury, just 15 minutes northwest of London. Set on a private, picturesque landscape of just under 3 acres with rolling farmland, mature trees, and oversized ponds, this estate home offers the serenity of rural living with city convenience. The main residence features 4 spacious bedrooms and 3.5 bathrooms, including three en-suites and a rare main-floor suite, ideal for guests or aging parents. The gourmet kitchen is built for entertaining, with a massive island, 48" Smeg gas range, double fridge/freezer, plus a walk-in pantry/laundry room. Enjoy multiple inviting living spaces which include a sunken living room with gas fireplace and pond views, a bright sun-room, cathedral ceilings, custom steel staircase, wine cellar, and seven fireplaces throughout the home. A flexible two-room area currently serves as a hair studio and can easily convert into a home office, gym, or mudroom. An attached 2-bedroom, 1-bath income-generating apartment adds versatility for guests, family, or rental income. Outdoor living is unmatched: a private courtyard with pool and hot tub (2019), a lanai with a fireplace and retractable windscreen walls, and three patios offering year-round relaxation and entertaining. The grand timber frame portico and beautifully landscaped grounds create an unforgettable first impression. Additional features include a 4-bay garage with epoxy floors and man cave, outdoor shed, custom awnings, and a private balcony off the primary suite with sweeping views of the ponds and green space. The property is adorned with mature trees including Weeping Willows, Magnolias, Oaks, and Maples. Truly an ideal setting for families, professionals, or entertainers, this legacy estate provides unmatched privacy, beauty, tranquility and lifestyle. A true dream home - properties like this rarely come to market. (id:41954)
1 - 159 Collins Way
Strathroy Caradoc (Se), Ontario
Welcome to Unit 1 at 159 Collins Way, nestled in the charming town of Strathroy. This beautifully finished 2+1 bedroom, 3-bathroom condo offers a blend of comfort, style, and convenience in a sought-after community.From the moment you arrive, you'll be greeted by professionally landscaped gardens, a welcoming front porch, and a vibrant front door that opens into a spacious foyer, setting the stage for the elegant interior within.The main level showcases a stunning kitchen equipped with a large island, quartz countertops, and a walk-in pantry. The kitchen flows seamlessly into the sunlit living room, where expansive windows offer serene views of the fenced backyard, gardens that have been lined with in ground irrigation, and peaceful nature views behind the property. The primary suite is a private retreat, complete with a walk-in closet, and a luxurious 3-piece en-suite boasting double sinks with quartz countertops and a striking glass shower. A second bedroom on the main floor has currently been changed over to a well crafted nursery. This level also includes a full 4-piece bath, a laundry closet with washer and dryer, and direct access to the attached oversized garage.Downstairs, the fully finished lower level offers a spacious recreation room, one large bedrooms, and a sleek 3-piece bathroom perfect for guests or growing families. Step outside to enjoy the beautifully designed backyard, featuring a large covered sundeck and a fully fenced yard, ideal for relaxing or entertaining.This home includes all major appliances and is situated in Strathroy's south end, close to golf courses, shopping, restaurants, the dog park, and a variety of local amenities. Vacant land condo fees are $73 a month.Don't miss your opportunity to own this exceptional home! List of upgrades attached! (id:41954)
41 Rymal Road W
Hamilton (Kennedy), Ontario
Exceptional investment opportunity featuring a turnkey 6-bay self-serve car wash on high traffic Rymal Rd W, just off Upper James St. Surrounded by major automotive dealerships and national retailers, this property offers excellent exposure with 18,500+ vehicles passing daily. Extensive upgrades completed in 20232024 include full asphalt resurfacing, new car wash system with Tap & Wash cashless payments, updated vacuums, compressors, lighting, electrical, and a state-of-the-art 12-camera security system. Environmental remediation completed, ensuring long-term value and reduced future maintenance. Property includes stable lease income from a telecom cell tower (20162026) with 2 x 10-year options and a dog grooming tenant (20222027). Ideal for investors or owner-operators seeking passive income and long-term growth potential. Located minutes from Hamilton International Airport in a rapidly developing commercial corridor. Zoned for future redevelopment. Don't hesitate to get in touch with the agent for the full financial details and the upgrade list. (id:41954)
7462 Wellington 11 Road
Mapleton, Ontario
Exceptional Corner Lot in Moorefield (Wellington County) Build Your Dream Home! Presenting a fantastic opportunity to build your custom home on a rare 0.31-acre corner lot located in Wellington County! With approximately 95 feet of frontage and excellent visibility, this flat and well-positioned parcel offers the perfect canvas for your vision! whether you're a builder, investor, or end user seeking a peaceful rural setting with amenities close by. This lot boasts direct access from a public, year-round road making it ideal for a variety of residential design concepts. Whether youre considering a bungalow, two-storey family home, or something more unique, the lots dimensions provide ample flexibility for creative planning. Enjoy the tranquility of small-town living while remaining just minutes from local shops, schools, Maryborough Community Centre and major roadways providing convenient access to Guelph, Kitchener-Waterloo, and surrounding regions. this lot is not located within a floodplain or designated wetland area, and only a very small portion at the rear of the property falls under the jurisdiction of the Grand River Conservation Authority (GRCA). Any development or building proposals may be subject to review and approval from the township and GRCA. Don't miss out on this rare opportunity to secure a quality piece of land in a growing rural community! (id:41954)
22 Price Street W
Brighton, Ontario
This Is Your Opportunity To Build Your Dream Home On This Beautiful Piece Of Land. Enjoy Just Under 0.2 Acre Of Land Where Opportunities Are Endless. Just Across The Street Of Presqu'ile Bay & Located Mins Away From Restaurants, 10 Min Drive To Downtown Brighton & Approx. 15 Mins TO HWY 401. This Is Your Opportunity To Build Your Dream Home, A Rental Property Or A Family Get Away! (id:41954)
7 Volterra Court
Hamilton (Waterdown), Ontario
Welcome to 7 Volterra Court, Waterdown a rare family gem! Located on a quiet, family-friendly court, this beautifully maintained, move-in-ready home offers over 4,000 square feet of finished living space with five-plus-one bedrooms, three-and-a-half bathrooms, a finished walkout basement and a private backyard oasis with heated saltwater pool and hot tub. Curb appeal shines with professional landscaping and inground irrigation. Inside, a grand foyer opens to a spacious main floor featuring a formal dining room, a private living room and a functional mudroom/laundry area. The heart of the home is the open-concept kitchen and family room with custom built-ins and a gas fireplace ideal for everyday living or hosting. Upstairs offers four generous bedrooms plus a large office or recreation room which can be converted to a fifth bedroom, including a luxurious primary suite with walk-in closet, spa-like five-piece ensuite, electric fireplace and a private sitting area. The updated main bathroom features heated floors and a towel rack. The fully finished lower level includes a large recreation room, an additional bedroom and a three-piece bath. A walkout leads to your private backyard retreat: a multi-tier composite deck, a covered hot tub, a heated pool, multiple lounging and dining areas, a pergola and a cedar pool house with electricity. Notable upgrades include Lutron switches and pot lights, California shutters, central vacuum, front yard irrigation, exterior landscape lighting, Swiss Trax garage flooring, new front and garage access doors plus a rear patio door with retractable screen and a monitored smart home alarm system plus much more. See attachments for full details. This exceptional home in one of Waterdown's most sought-after neighbourhoods checks every box. RSA. (id:41954)
159-165 Erb Street W
Waterloo, Ontario
Prime Development Opportunity in the Heart of Waterloo, An exceptional 0.542-acre land assembly in the dynamic core of Waterloo, boasting an impressive 194 ft of frontage and zoned RMU-20 (Residential Mixed-Use). Strategically located just steps from Waterloo Park, the LRT station, and minutes from Uptown Waterloo's thriving amenities including shops, dining, the recreation center, and cultural institutions. This rare offering combines four contiguous parcels under single ownership, streamlining negotiations and accelerating your path to development. Whether you're envisioning a multi-unit residential complex, mixed-use development, or a care facility, this site offers flexibility and long-term value. With convenient transit access to Wilfrid Laurier University, University of Waterloo, CIGI, and more, this location promises high rental demand and future appreciation. (id:41954)
807 - 60 Charles Street W
Kitchener, Ontario
Excellent opportunity to live in or invest! Experience contemporary & refined living at the coveted Charlie West development, ideally located in the bustling heart of downtown Kitchener's vibrant #InnovationDistrict. This stunning south-facing 1-bed+den (2nd bedroom), 1-bath condo offers 764 SF of modern living at its finest, combining contemporary elegance w/ refined style. The open-concept layout is bathed in natural light, w/ to floor-to-ceiling windows, creating a bright & inviting atmosphere. The interior boasts beautiful laminate flooring, porcelain tile, & sleek quartz countertops throughout. The modern kitchen, equipped w/ stainless steel appliances, is perfect for both cooking & entertaining. The spacious kitchen, dining, & living areas flow seamlessly, providing an ideal space for relaxation. Completing this unit is a generously sized bedroom & a 4-pce bath. The added convenience of in-suite laundry further enhances the property's appeal, combining functionality w/ modern living comforts. From the comfort of your own private balcony, you can take in breathtaking views of the city. Charlie West offers exceptional amenities, including a dedicated concierge, fully equipped exercise room, entertainment room, cozy lounge, outdoor pet area, expansive terrace, & much more. Experience the ultimate in premium downtown living w/ easy access to all that the vibrant Innovation District has to offer, as well as other downtown attractions & amenities. Plus, w/ the ION LRT route just steps away, you'll be able to easily explore all that Kitchener has to offer. Don't miss out on the opportunity to make this exquisite property your own! Disclosure: Please note, at the current tenants request for privacy, the photos shown ARE NOT of the actual unit currently listed for sale. They are from a different unit in the building with the identical layout and size. (id:41954)
909 Broadway Boulevard
Peterborough North (North), Ontario
Welcome to this beautifully maintained end-unit freehold townhome in Peterborough's sought-after North End! Offering 3+1 spacious bedrooms and 3 well-appointed bathrooms, with nearly 2500 square feet of finished living space, this home combines comfort, style, and functionality. The main floor features a bright open-concept layout with hardwood flooring, large windows, and a walk-out to the backyard, perfect for entertaining. The modern kitchen is a showstopper with its oversized island, breakfast bar, and seamless flow into the dining area, which easily accommodates a large table for family gatherings. The cozy living room includes an electric fireplace, while the main floor also provides a powder room and convenient access to the attached one car garage. Upstairs, you'll find hardwood flooring in the landing and soft broadloom in the generously sized bedrooms, all featuring large windows and ample closet space. The primary suite boasts a walk-in closet, a 3-piece ensuite with a stand up glass shower and a stunning wall of windows that fills the space with natural light. Laundry is conveniently located on the upper level. The finished basement offers even more space, featuring a fourth bedroom with above-grade windows, a sitting area with laminate flooring a second electric fireplace, plus plenty of storage. Close to schools, parks, shopping, and all amenities, this home truly has it all. Don't miss your chance to live in one of Peterborough's most desirable neighbourhoods! (id:41954)
44 Northmanor Crescent
Kitchener, Ontario
Welcome to this charming single detached home, finished from top to bottom and located on a peaceful crescent. Perfect for families or professionals seeking comfort and convenience. The main floor features hardwood and ceramic flooring, an updated powder room, and a modern kitchen with quartz countertops, backsplash, and stainless steel appliances. Upstairs, you will find three generously sized bedrooms and a 4 piece bathroom with cheater ensuite access from the primary bedroom. The finished basement includes a large rec room with vinyl plank flooring and a 3-piece bathroom. Updates include windows (2023), furnace (2024), basement rec room and bathroom vinyl plank (2025), Roof (2009), AC (2010), carpet on staircase to second floor (2025). Step outside to a tranquil, fully fenced backyard complete with a wood deck, ideal for relaxing or entertaining. Located just minutes from top amenities including excellent schools, the Boardwalk shopping district, medical centres, restaurants, banks, and both the University of Waterloo and Wilfrid Laurier University. Dont miss this fantastic opportunity! (id:41954)
2398 St Clair Avenue W
Toronto (Junction Area), Ontario
Wonderful opportunity in the Junction Neighbourhood! Attention investors, families and first time home buyers! This spacious 3-bedroom home offers endless potential to renovate and add your own personal touches. Nestled in Toronto's vibrant Junction neighbourhood, you're just steps away from trendy shops, restaurants, parks, and all the fantastic amenities this sought-after community has to offer. The main floor features a wonderful layout with hints of original character and an updated eat-in kitchen with granite counters and stainless steel appliances, while the upper level boasts three bright and spacious bedrooms and an updated full bathroom. The unfinished basement is a blank canvas ready for your creative vision. Enjoy the convenience of laneway access with one-car parking. Commuting is a breeze with the TTC at your doorstep and just one bus ride to Runnymede Station and Bloor West Village. Walk to the Stockyards, great shops and restaurants. Close to wonderful schools, parks and recreation centres! Don't miss this chance to transform this charming home into your dream space in one of Toronto's most desirable neighbourhoods! (id:41954)
Pt Lt H Shellard Road
Cambridge, Ontario
13.6 ACRE WOODED BUILDING LOT! Build your dream home on this picturesque lot at the border of Cambridge. The possibilities are endless. The perfect building envelope has been cleared in the center of a protected forest. Just minutes to major highways, amenities, and schools. Your imagination becomes reality at Shellard Road. Attached a very rough drawing of what could possibly be a building area of 10,000 square meters /approximately 2.5 acres. See last image or attachments. (id:41954)
A311 - 1117 Cooke Boulevard
Burlington (Lasalle), Ontario
Stylish Condo Living in the Heart of Burlington! Welcome to your new home - a bright and modern condo that perfectly blends style, comfort, and convenience. Located in one of Burlington's sought-after communities, Aldershot, this beautifully designed 1-bedroom + den, 1 bath unit offers the ultimate urban lifestyle. Step inside to an open-concept layout with sleek laminate flooring throughout. The contemporary kitchen features stainless steel appliances, quartz countertops, and a stunning backsplash. The versatile den is perfect for a home office or flex space, while the in-suite laundry adds everyday convenience. Enjoy warm summer evenings on your spacious private balcony, or take advantage of the buildings premium amenities: a fully equipped fitness room, elegant party room, rooftop terrace, and concierge security. Included is 1 underground parking space (Spot #100), and the location couldn't be better - just steps from the GO Station, minutes to the waterfront, and close to Lasalle Park, Burlington Golf & Country Club, the Marina, top-rated restaurants, shopping, and all major amenities. Easy access to the 403 and QEW makes commuting a breeze. Whether you're a first-time homebuyer or a savvy investor, this condo checks all the boxes. Don't miss out - schedule your private showing today! (id:41954)
11 - 125 Long Branch Avenue
Toronto (Long Branch), Ontario
Welcome to Long Branch Town Home Built by Minto. Nestled just minutes from Long Branch Go Station and Transit, parks, cafes, and trendy shops. This bright and spacious 2 bedrooms, 3 bathrooms gleaming with wide plank wood floors. Modern kitchen with beautiful quartz countertop with upgraded cabinetry, centre island and stainless steel appliance with gas stove. Primary room retreat features walk-out to private balcony, walk in closet with ensuite 3 piece bathroom. Generously sized 2nd bedroom perfect for guests, home office or a nursery room. Tranquil rooftop terrace with barbecue gas line and views spanning from Mississauga to Downtown Toronto. (id:41954)
44 Cairnmore Court
Brampton (Snelgrove), Ontario
A Great Opportunity To Be A Proud Owner In The Prestigious Park Lane Estates & Enjoy The Beautiful Tranquil Setting In Highly Coveted Snelgrove Neighborhood. A Beautiful Very Well Maintained Double Story Detached House Situated On A Huge 81 Ft X 116 Ft Corner Lot With So Much Space. It Features 4 Big Size Bedrooms & 4 Bathrooms And An Insulated Double Car Garage. The Main Floor Offers A Large & Bright Living Room & A Separate Dining Room. The Big & Renovated Open Concept Eat-In Kitchen Overlooking To The Family Room With Walkout To Your Own Private Oasis. Primary Bedroom On The 2nd Floor Has 4 Pcs Ensuite Bathroom & Walk-in-Closet. The Other Three Bedrooms Are Bright & Spacious Along With 4 Pcs 2nd Bathroom. Big Windows Throughout The House Bring In Abundance Of Natural Light. The Finished Basement Comes With A Large Recreational Room, A Bar And A 4 Pcs Bathroom. A Large Driveway W/Total 6 Parking Spaces. The 9 Feet High Double Car Garage That Comes With A City Permit To Be Converted Into A Livable Space Is Cherry On The Top. Beautifully Maintained Front and Backyard With Mature Trees And Colorful Perennials. Main Floor Laundry For Your Convenience. Don't Miss It, You Are Going to Fall In Love With This House & The Neighbourhood. **Extras** 2 Storage Sheds In The Backyard, Kitchen Renovations - 2022, En-Suite Bathroom Reno - 2023, Roof- 2012, Furnace - 2012, AC- 2014, Windows 2012 & 2014, Dishwasher- 2023, Microwave, Washer & Dryer - 2023, Hot Water Tank- Owned. OPEN HOUSE - Sat 2 P.M. To 4 P.M. (id:41954)
1016 - 18 Laidlaw Street
Toronto (South Parkdale), Ontario
Welcome to this beautifully updated 2+1 bedroom, 1 bathroom stacked townhouse nestled in a quiet pocket of vibrant South Parkdale. Offering an open-concept floor plan and thoughtfully curated upgrades, this lovely unit blends modern style with everyday comfort. Step inside to discover a bright living space featuring sleek pot lights and a cozy gas fireplace, perfect for relaxing evenings. The kitchen is a cook's delight, boasting stainless steel appliances, granite countertops, trendy open shelving, freshly re-painted cabinetry, and an updated faucet. Retreat to the spacious primary bedroom, enhanced by elegant sconces and blackout curtains for restful nights. Additional upgrades include chic hardware on doors, contemporary lighting fixtures, and a versatile pantry that can double as a coat closet. Enjoy two private patios - one at the front and one at the back - ideal for morning coffee or entertaining friends. Situated in an exceptionally walkable, pet-friendly neighbourhood, you'll love the easy access to King and Queen Streets, trendy shops, cafés, and parks. Experience urban living at its finest in this move-in-ready gem! (id:41954)
904 - 2045 Lake Shore Boulevard W
Toronto (Mimico), Ontario
Prime Waterfront Luxury Rarely Offered Experience breathtaking views from this beautifully renovated 2-bedroom, 2 full-bath residence in the iconic Grande Dame of the waterfront Place Pier. Thoughtfully updated, this suite features a modern kitchen, two elegantly finished bathrooms, in-suite laundry, and a luxurious primary ensuite with dual vanities and a walk-in shower. Enjoy the convenience of ensuite and separate storage, along with one premium parking space.This prestigious building boasts an unmatched 37 amenities, including valet parking, an exclusive resident-only restaurant, private shuttle service, state-of-the-art fitness and sports facilities, tennis courts, virtual golf, and more all designed to elevate your lifestyle. Maintenance fees are all-inclusive, covering internet, specialty TV channels, and access to all premium amenities. Live in refined comfort by the water in this exceptional and rarely available offering. (id:41954)
947 Glenwood Avenue
Burlington (Lasalle), Ontario
Tucked away on one of Aldershot's most coveted tree-lined streets, this beautifully maintained home is a true gem. Situated on a generous 75 x 162 ft lot, this home offers the ultimate in privacy, tranquility, and a meticulously landscaped yard that's perfect for relaxing or entertaining. Just minutes from top-rated schools, the prestigious Burlington Golf & Country Club, LaSalle Park, Marina, GO Transit, RBG, and scenic hiking trails, this home provides unbeatable access to everything you need for a vibrant lifestyle. Step inside to find a bright and inviting main floor with a spacious great room addition, complete with crown molding, cathedral ceilings, and large windows that flood the space with natural light. The seamless flow from the indoor space to the outdoor terrace creates an ideal setting for enjoying the beauty of your surroundings. The traditional living and dining rooms are enhanced with elegant cove ceilings, two large bay windows, and a cozy fireplace perfect for intimate gatherings or family moments. The main level also offers two generously sized bedrooms, a beautifully designed 4-piece bathroom, convenient main floor laundry, and pantry for added storage. Upstairs, retreat to the spacious primary bedroom, which includes a private ensuite, walk-in closet, and access to a large attic for even more storage or potential. The lower level features a large recreation room with pine ceiling and wainscoting, a 3-piece bathroom, a large workshop area and ample storage to meet all your needs. For those who love their hobbies, the oversized double-car garage is a highlight filled with natural light from a large bay window, a third garage door for added convenience, and even more storage in the attic space above. Lovingly cared for by the same family for over 60 years, this home exudes pride of ownership throughout. Don't miss the chance to own a piece of Aldershot's charm - schedule your showing today (id:41954)
218 - 38 Water Walk Drive
Markham (Unionville), Ontario
Luxury Condo In The Heart Of Markham! Corner Unit* Lucky Number "218"* 2 Bedroom + Den ( Den can be convert into 3rd Bedroom with sliding Door)* 1082 Sq. ft. + 396 sq ft Large Wrap Around Terrace Most Desirable Spacious & Sun-Filled Open Concept Layout In The Building* Public Transit Is Right At Your Doorstep*Perfect Layout* Smooth Ceiling Throughout* S/S Appliances For The Perfect Combination With European Kitchen & Engineered Quartz Countertops* A Pool, Gym, Sauna, Library, Multipurpose Room, And Pet Spa, Ensuring A Comfortable And Convenient Lifestyle *This Unit Come with 1 Parking (Located on P1 Close to Entrance) and 1 Locker P1*Close to Supermarket,Bank,Restaurant,Downtown Major Transportation Steps Away*Internet is INCLUDED in the maintenance fee. (id:41954)
225 Septonne Avenue
Newmarket (Bristol-London), Ontario
This Solid, Home has been thoughtfully renovated from top to bottom with Professional Workmanship, Materials and Finishings. The large lot is very private and has a modern, well built shed at the back and gardens in the front, side and back yards. private and has a modern, well built shed at the back and gardens in the front, side and back yards. The lower level is a registered Legal suite (ADU Registration Number 2015-0046) Registered with the Town of Newmarket. and contains a spacious kitchen, a large Family room and Two Bedrooms with Built in Closets. This is a perfect opportunity for First Time Home Buyers or Long Term Investors. As an Investment, expected rents would be $2,000 down and $2,800 to $3,000 up, plus utilities. The modern High Efficiency Furnace and Air Conditioning system is in tip top shape and does not have common walls with bedrooms. The Laundry room is shared and is accessed separately from both the upper and lower units. The Laundry area also contains 3 storage areas, each lockable. The side entrance gives access to the main and lower levels and there is an internal Fire door between the two Suites. On the Main Floor there are 3 bedrooms, each with a built in closet and a large window. The flooring throughout the living, dining and bedrooms plus hallway is Engineered Hardwood. The two Kitchens and all of the appliances are new. Each Kitchen has a gas stove, and the upper kitchen has a built-in dishwasher and microwave oven. The abundant light entering the home at both levels is impressive and all of the windows are modern. The floors between the levels have been insulated for sound and the new floors throughout are cushioned as recommended. This home is solid, quiet and is finished with quality materials for durability. 4 vehicles can be parked in the driveway, and the 8' x 12' shed in the backyard is well built and raised to remain dry. (id:41954)
86 Clarendon Drive
Richmond Hill (Bayview Hill), Ontario
Welcome home to 86 Clarendon Drive a tastefully upgraded and meticulously maintained executive home within York Regions top-ranked elementary and secondary school catchments in Richmond Hill's most coveted and sought-after community. Artfully designed and carefully laid out over a 3,742 sq. ft. canvas, this executive residence features five generous bedrooms atop a striking bleached white oak circular staircase, four-and-a-half baths and opulent Travertine marble floors that sets the tone throughout the main level. A fully renovated chefs kitchen brings an entertainers dream to reality. Showcasing solid oak cabinetry, granite countertops, a custom island, high-end built-in stainless steel appliances, and designer lighting before flowing seamlessly to the oversized deck with a gas BBQ hookup and retractable awning. The breathtaking 646 sq. ft. primary retreat offers a custom-lit walk-in closet and a luxurious spa-inspired ensuite retreat that features a glamorous cosmetic vanity, double custom sink vanities, designer Riobel black fixtures, privacy glass enclosures, upgraded ventilation, heated floors, and premium imported ceramics. A rarely offered walk-out basement offers an additional 1,738 sq. ft. of professionally finished living space, presenting a home theatre with surround sound, full wet bar, secondary office, cold cellar, utility room and walk-out to a professionally landscaped adorned with patterned concrete and architectural stones. Situated on a spectacular 51 x 159 ft. lot with stunning curb appeal, don't miss this is a rare opportunity to experience pride of ownership coming home to this meticulously maintained former Regalcrest model home that blends timeless elegance with modern luxury within the prestige of Bayview Hill. (id:41954)
828 - 8119 Birchmount Road
Markham (Unionville), Ontario
Welcome To Gallery Square Condos Built By Remington Group! This Is A Fully Upgraded, 2 Bedroom With 2 Full Bathrooms Condo Suite. This Suite Features Laminate Flooring Throughout, Built-In Appliances, One Parking Space, One Storage Locker & Much More! Gallery Square Is One Downtown Markham's Hottest Condo Building. Located In A Family Friendly Community Close To Many Shops, VIP Movie Theatre, Grocery Stores, Parks, Schools, York University, Markham Pan Am Centre, Public Transit & Much More! Amenities Include 24 Hour Concierge, Luxurious Party Room, State Of The Art Fitness Studio, Basketball Court, Rooftop Patio, Visitor Parking & Much More. Book Your Private Tour Today! (id:41954)
291 Courcellette Avenue
Oshawa (Central), Ontario
Welcome to 291 Courcellette Avenue, a beautiful 40-foot detached home located in the heart of Central Oshawa. This home offers a warm and inviting layout with an open-concept kitchen, perfect for cooking and entertaining. It features 3+1 bedrooms, with the primary bedroom located on the main floor for added convenience ideal for families of all ages. The spacious backyard deck is great for relaxing or hosting gatherings with friends and loved ones. The fully finished basement includes a separate entrance and its own kitchen, providing excellent income potential or a private living space for extended family. Just a 3-minute walk to public transit, and within walking distance to parks, this home offers a great lifestyle in a friendly neighborhood. You'll also have peace of mind with Lakeridge Health Oshawa, a fire station, and a police station all located within 2 kilometers, giving you quick access to essential services. This is a wonderful place to call home! (id:41954)
