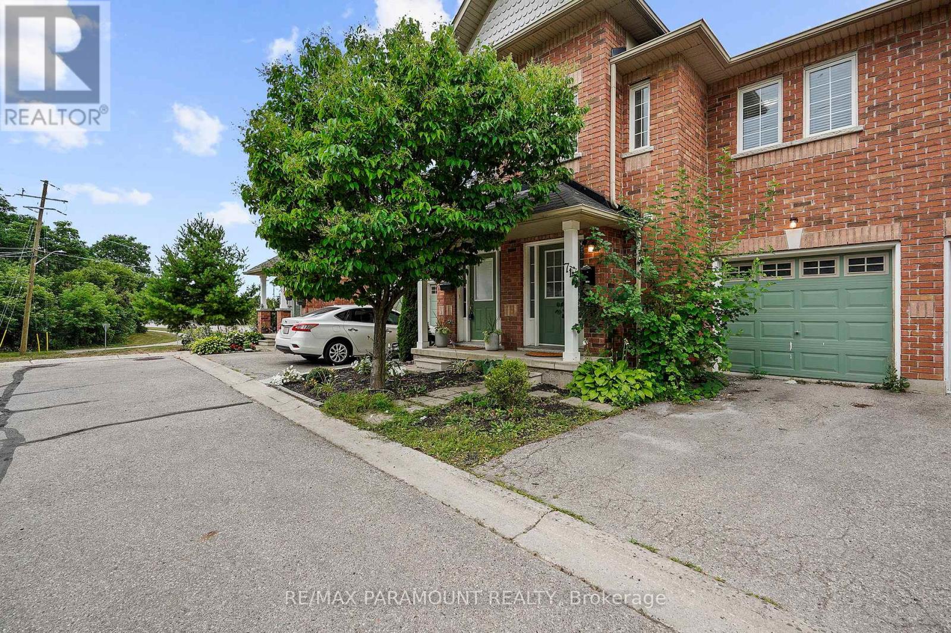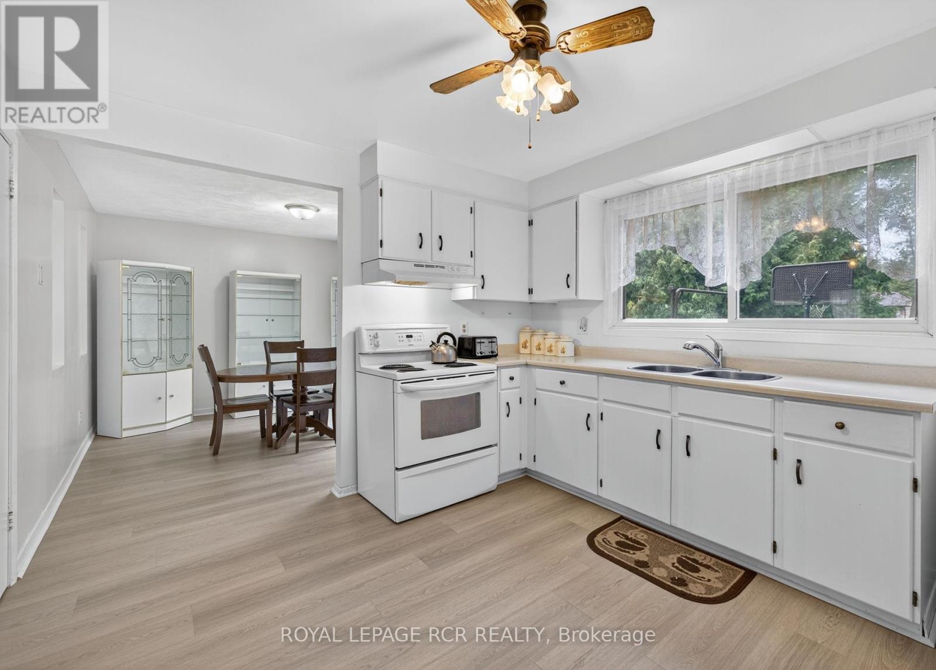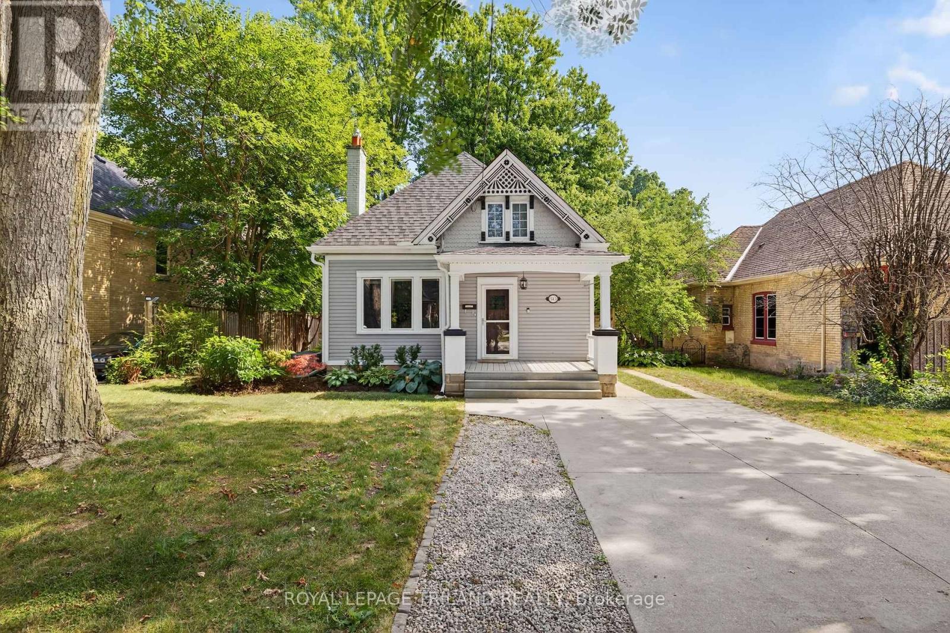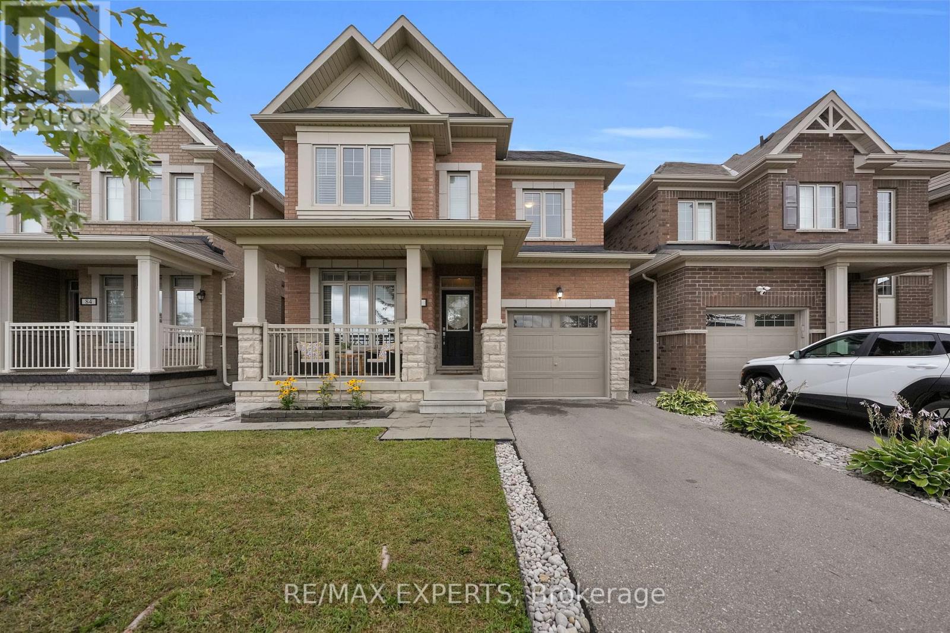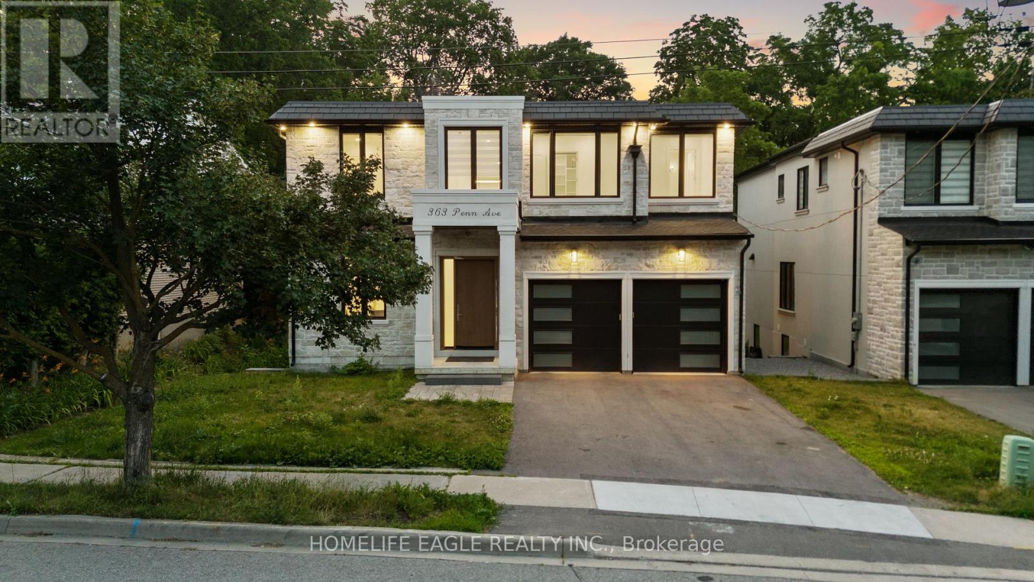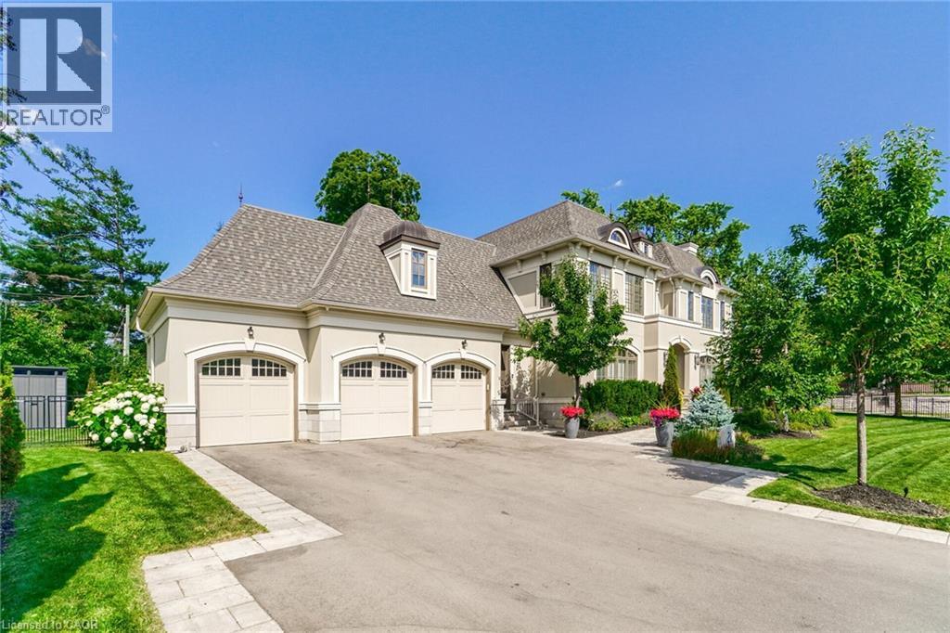214 Lydia Street
Kitchener, Ontario
Welcome to 214 Lydia Street – a beautifully maintained century home in Kitchener’s sought-after East Ward, where tree-lined streets, friendly neighbours, and a strong sense of community meet incredible convenience. Just minutes from shopping, transit, the LRT, Centre in the Square, Kitchener Memorial Auditorium, and the vibrant DTK core with its year-round events and acclaimed restaurants, this location blends historic charm with modern city living. Inside, you’ll find a 4-bedroom, 2.5 bath home that’s been thoughtfully updated while retaining its timeless character. Major updates include replaced knob & tube wiring with a 200A electrical panel, whole-home surge suppressor, upgraded insulation (cellulose & spray foam), and most windows replaced with thermal, energy-efficient units. The brickwork has been re-pointed, chimney rebuilt and extended, and main roof shingles, eavestroughs, and downspouts were replaced in 2024. Comfort is assured with ductless air conditioning, and top-floor Velux skylights (2024) feature remote blinds with rain-sensing auto-close. The renovated main bath (2016) boasts in-floor heating, towel warmer, a deep 5.5’ tub, and space-saving pocket door. Storage organizers and lighting are found in the bedroom closets, and the primary bedroom features a walk-in. The finished basement has a separate side entrance—so handy. Outdoors, enjoy a low-maintenance “rain garden” with drought-tolerant plantings, nominated for the 2nd year for the Kitchener Blooms award. There is a rear walk-out with durable IPE decking, leading to a spacious fenced yard. An EV charger is ready for your electric vehicle. Most cast iron plumbing has been replaced for one less thing to worry about. The kitchen has just been refreshed with painted cabinets, resurfaced counters, and a newly installed sink. Book your showing for this well-upgraded, heritage-style property in a prime, walkable location—blending historic charm, modern comforts, and a thriving community lifestyle. (id:41954)
42 Sancayne Street
Dysart Et Al (Dysart), Ontario
Introducing 42 Sancayne Street - Pride of ownership throughout this 2+1 bedroom home - Award winning "ACM designs" kitchen renovation with integrated stainless steel appliances installed 2023. Welcome to Haliburton By the Lake - a community of professionals, retirees & families who enjoy a private members only park with direct access to our 5 lake chain - This property has a boat slip (composite 2022) with ownership. Two vehicle oversized, insulated garage with direct entry into the home. As you approach the home you will notice landscaping, mature perennial gardens, trees and featuring interlocking stone pathway leading to a covered rotunda entry porch. Privacy in the rear garden also complimented by a covered porch - conveniences and upgrades complete this offering - Propane Furnace(2014), Air Conditioning(2014), Shingles(2017), Generac Generator(2019), Shed(2022) Paved driveway(2023), Flooring main floor(2023), exterior propane bbq hook-up and surround sound system in the lower level rec room. Haliburton By the Lake is Haliburton's premiere subdivision with access to acres of public walking trails in Glebe Park, groomed cross country ski trails, sculpture forest, Haliburton School of Art & Design - Proximity to the hospital and schools - downtown amenities and year round activities. Welcome home. Book your private tour. Awaiting professional images - coming soon. (id:41954)
71 - 250 Ainslie Street
Cambridge, Ontario
Welcome to this desirable pocket of Cambridge, home to a charming collection of townhomes. This beautifully maintained residence showcases updated flooring, fresh paint, modern light fixtures, and a brand-new fridge and stove. The bright and spacious living room is perfect for relaxing or entertaining, while the kitchen offers plenty of room for cooking and enjoying meals at the breakfast table. The home is filled with natural light, creating an open and airy feel thats enhanced by the updated finishes such as the light paint and updated light fixtures. The main floor also includes a convenient powder room. Upstairs, youll find three generous bedrooms plus a versatile den, along with two full bathrooms. The unfinished walkout basement provides excellent potential for additional living space tailored to your needs. Direct garage access into the home adds everyday convenience. With many exterior elements cared for, you can enjoy a low-maintenance lifestyle in a fantastic location. Situated in an excellent location close to all amenities. This home is truly one to see in person to appreciate its space, layout, and setting. (id:41954)
423 George Street
Haldimand (Dunnville), Ontario
Beautifully presented, Exquisitely updated 3 bedroom Bungalow on Irreplaceable 86.28 x 264 lot with detached garage and 2nd detached garage with woodstove & workshop. Great curb appeal with vinyl sided & complimenting brick exterior, concrete driveway, side drive / access to rear yard for trailer/boat/RV parking, tasteful landscaping, & entertainers dream backyard complete with custom deck, pool, & hot tub. The masterfully designed interior features a open concept layout highlighted by gourmet eat in kitchen with dark cabinetry, island, & tile backsplash, formal dining area, oversized living room with hardwood floors throughout, 3 spacious bedrooms, 4 pc bathroom, & welcoming back foyer. The finished lower level allows for perfect inlaw suite or 2 family home & includes large rec room with gas fireplace, bar area, & storage. Ideal for those starting out, the growing family, or those looking to retire in style! The feeling of country with the convenience of town living! (id:41954)
10 Emily Street
Norfolk (Port Dover), Ontario
Beautifully presented, Ideally located 4 bedroom Lovingly maintained 2 storey home located on premium 100 x 229 (.57 acre) lot backing onto treed ravine on sought after Emily Street. Great curb appeal with oversized paved driveway, brick & complimenting sided exterior, attached double garage, & private backyard Oasis complete with paver stone patio. The flowing interior layout features 1969 sq ft of exquisitely updated living space highlighted by custom kitchen cabinetry with backsplash, bright living room with brick accent wall, additional family room with gas fireplace set in brick hearth, dining area, foyer, & 2 pc bathroom. The upper level includes 4 spacious bedrooms including primary suite with 2 pc ensuite, & refreshed 4 pc primary bath. The unfinished lower level includes a great opportunity to add to overall finished living area with rec room area, laundry, & utility room. Ideal home for the first time Buyer, family, or in law set up. Experience & Embrace Port Dover Living! (id:41954)
293 Johnson Drive
Shelburne, Ontario
Welcome to this Stunning Detached Corner-Lot Home!This beautifully maintained 4-bedroom, 4-washroom home offers the perfect blend of style, comfort, and functionality. The main floor features 9-foot ceilings, a separate living room, dining room, and family room, along with a modern kitchen finished with quartz countertops and stainless steel appliances. A convenient double-car garage completes the main level.Upstairs, youll find 4 spacious bedrooms, including a luxurious primary suite with a 5-piece ensuite and walk-in closet. The second bedroom also includes its own ensuite, while the laundry room is thoughtfully located on the upper level for added convenience.The finished basement, with a separate entrance, adds incredible value with its own kitchen, bedroom, and washroom perfect for in-laws, extended family, or rental income. Situated on a premium corner lot, this home offers a large backyard with a concrete patio, ideal for outdoor entertaining.Currently rented for $4,000/month, this property is a fantastic investment opportunity with tenants willing to stay, or an excellent option to live upstairs while collecting rent from the basement. Don't miss the chance to own this versatile and income-generating property! (id:41954)
856 Magnolia Avenue
Newmarket (Huron Heights-Leslie Valley), Ontario
Step into this lovingly maintained 4-bedroom, 3-bathroom home that offers generous living space and a warm, inviting atmosphere. While the interior may reflect a more traditional style, it has been thoughtfully cared for over the years, showcasing pride of ownership throughout. The main level features a spacious living room filled with natural light, perfect for gatherings or quiet evenings. A separate family room offers additional space to relax or entertain, complete with a cozy feel ideal for movie nights or casual get-togethers. The eat-in kitchen is functional and bright, with ample cabinetry and room for a family-sized table ready to serve as the heart of the home. Though the finishes may be dated, everything is clean and in excellent condition, offering a solid foundation for updates at your pace. Downstairs, the finished basement provides even more living space, ideal for a playroom, home office, or hobby area. There's also a full bathroom and storage options to keep everything organized. With 4 comfortably sized bedrooms and three full baths, this home has plenty of space for a growing family or multi-generational living. Set in a quiet neighborhood, the property offers both comfort and potential, move in now and personalize over time! Main floor family room was used as bedroom with 3 piece ensuite including a roll-in shower. (id:41954)
513 Grosvenor Street
London East (East B), Ontario
Opportunity to live in a character-filled home and offset your mortgage with a legal second unit? This charming duplex is located in one of London's most sought after neighbourhoods- Old north. The main home offers 3 large bedrooms plus den and 2 full bathrooms. The home features a blend of character with the original wood trim and detailed kitchen ceilings, while the updated kitchen and bathrooms offer modern comfort and style. The lower unit with a separate entrance comes fully equip and offers 1 bedroom plus den, perfect for rental income, guests, or extended family. Start your mornings on the private back deck, overlooking a spacious backyard with mature trees. With the detached garage and all major updates already done within the last 4 years (roof, ac, furnace, plumbing and electrical), what more could you need? Come see what 513Grosvenor and this beautiful neighborhood has to offer you! (id:41954)
86 Martin Trail
New Tecumseth (Tottenham), Ontario
This rarely offered detached home is the largest of its kind in the neighborhood and has been impeccably maintained. Featuring 4 spacious bedrooms, 3 bathrooms, and a bright open layout with 9 ft ceilings on the main floor, it provides the perfect blend of comfort and functionality for a growing family. The main floor offers a formal living and dining room, a cozy family room, and a versatile den or office. The kitchen is generous in size with a breakfast bar and direct access to the deck, ideal for outdoor entertaining in the fully fenced yard. Upstairs, you will find well-sized bedrooms, a convenient second-floor laundry room, and a primary suite designed with both space and privacy in mind. The framed basement awaits your personal touch, offering endless possibilities. Additional highlights include a welcoming front porch, long driveway with no sidewalk, and a cold cellar for extra storage. Located just steps away from a large family park, this home sits in a prime spot within a sought-after community. Tottenham itself is a vibrant, family-friendly town, offering excellent schools, parks, and amenities. Its a place where families grow, neighbors connect, and community thrives. (id:41954)
363 Penn Avenue
Newmarket (Bristol-London), Ontario
The Perfect 4+2 Bedroom & 7 Bathroom Custom Built Home *2 Yrs New* Premium 50ft X 194ft Lot Size *0.2 Of An Acre* Private Backyard W/ No Neighbours Behind* Modern Architectural Design W/ Stone Exterior, Covered Porch & 8ft Tall Main Entrance* Enjoy 4,470 Sqft Above Grade + 1,651 Sqft In Bsmnt* Over 6,100 Sqft Of Luxury Living* 21ft High Ceilings In Foyer W/ Custom Tiling & Chandelier *Office On Main Floor Overlooking Front Yard* Open Concept Living Room W/ Custom Built-In Gas Fireplace Wall Unit *Recess Lighting & Crown Moulding* 8ft Tall French Doors To Sundeck Overlooking Private Backyard* Custom Chef's Kitchen Includes Two Tone Colour Design Cabinetry *10ft Powered Centre Island W/ Quartz Counters* Pot Filler Above Range* Custom Backsplash & Sitting Bench By Window* Top Display Cabinetry & Custom Tiling* Dining Room Perfect For Entertaining Includes Direct Access To Kitchen W/ Custom Light Fixture* High End Finishes Includes *Floating Staircase W/ Iron Pickets* Engineered Hardwood Floors* Pot Lights & Custom Recess Lighting* Primary Bedroom W/ Double French Door Entry *Recess Lighting & Custom Moulding On Walls & Ceilings* Expansive Windows Overlooking Backyard* Huge Walk-In Closet W/ Organizers & Centre Island* Spa-Like 5Pc Ensuite *Heated Floors* W/ Custom Tiling* All Glass Stand Up Shower* Free Standing Tub & Double Vanity W/ Ample Storage* All Bedrooms on Second Floor Fit A King Size Bed W/ Large Closet Space & Direct Ensuite* Finished Basement W/ Walk Up Access From Backyard* Large Look Out Windows Bringing In Tons Of Natural Light* Large Multi-Use Rec Area W/ 2 Bedrooms & 2 Full Bathrooms *Spacious Kitchen In Basement W/ Appliances* Perfect For In-Laws Suite* Must See! Don't Miss* (id:41954)
21 Lambert Common
Oak Flats, Ontario
Elegant lakeside living in SW Oakville. Welcome to 21 Lambert Common! Tremendous opportunity to own a custom-built executive home by the water on a private road in the highly sought-after & exclusive community of Edgewater Estates. Just a stones throw away from the highly esteemed Appleby College. Enjoy the peace of mind that comes with an overnight neighbourhood security patrol. Discover over 6,700 sq.f t. of refined living space in this updated residence. Step into the grand foyer feat. 20' ceilings & heated porcelain floors that set the tone for this exceptional home. The formal LIV & DIN rooms showcase 10' tray ceilings, elegant wall paneling & moldings, while oversized windows bathe these spaces in natural light. The chef-inspired kitchen boasts premium Wolf B/I appliances & stovetop, complemented by a generous island and servery. Enjoy casual meals in the breakfast area w/ a W/O to a stone patio. The open, bright & spacious great room is surrounded by LRG windows, centers around a gas fireplace & flows seamlessly to an office w/ cathedral ceiling. Step down into the remarkable glassed-in sunroom - perfect for those special morning coffee moments w/ loved ones. Surround yourself in natures beauty & simply enjoy. A powder room, mudroom w/ separate entrance & laundry area (garage access) add convenience to the main floor plan. Upstairs, the primary impresses w/ 12 ceilings, a gas fireplace, LRG W/I closet & 5PC ensuite feat. a steam shower, soaker tub & heated floors. 3 additional bedrooms, each with W/I closets & private or shared ensuite privileges complete this floor. The lower level with W/O to rear yard offers a recreation area, fireplace feature wall, exercise room, games area w/wet bar, 2nd laundry, den, powder room, bathroom and 5th bedroom w/ ensuite.The backyard retreat includes an outdoor kitchenette, waterfall feature wall & decorative concrete fire bowl. Privacy, security, luxury, quality, beauty & comfort. This is 21 Lambert Common. Luxury Certified (id:41954)
302 College Avenue W Unit# 119
Guelph, Ontario
Upgraded End-Unit Townhouse with Pool Access & Prime Guelph Location! This beautifully maintained 4 bedroom, 4 bathroom, end-unit townhouse offers modern living in a well-kept complex with its own private pool. Ideally located near Stone Road Mall, Hanlon Parkway, and within walking distance to top-rated schools like College Heights, Our Lady of Lourdes, Priory Park, and Mary Phelan Catholic School. Commuters and students will love the easy public transit access to the University of Guelph and Ontario Veterinary College—a perfect location for professionals, students, and families alike. Inside, enjoy a functional and stylish layout with hardwood floors, a bright living area with a wood-burning fireplace, and a spacious kitchen featuring stainless steel appliances and tasteful upgrades. The primary suite includes a newly renovated ensuite bathroom (2025), a walk-in closet, and plenty of natural light. Make your way to the lower level to a fully finished basement with a 4th bedroom and 3 piece bathroom! Additional highlights include: Renovated kitchen & 4 bathrooms (2015) with modern finishes, Upper-level laundry for added convenience, Fresh paint (2019 & 2025) including trim and doors, Furnace & A/C (2016), Updated lighting throughout, Central vac rough-in, New garage door (2019), New front yard tree (2023). This bright and private end-unit offers added privacy, tasteful updates, and all the space you need—plus access to fantastic amenities right outside your door. Move in and enjoy one of Guelph’s most connected and convenient communities! (id:41954)


