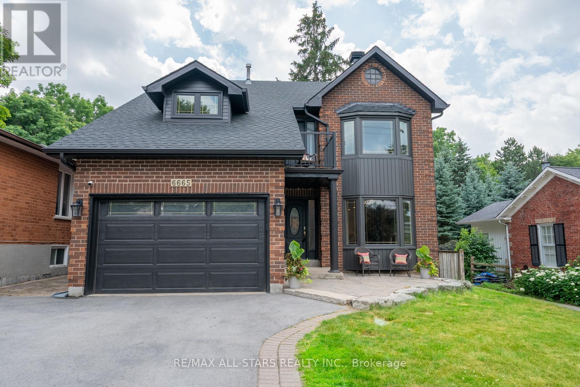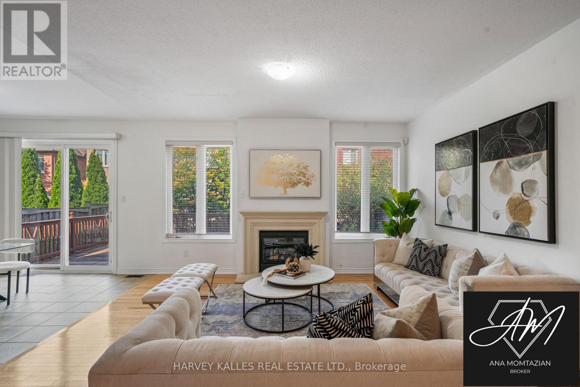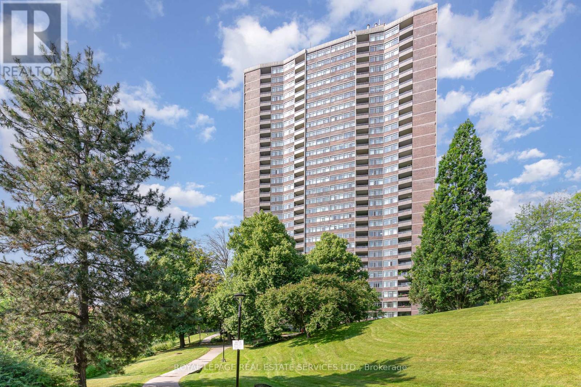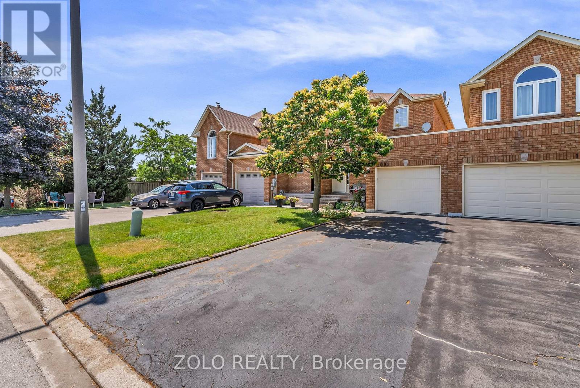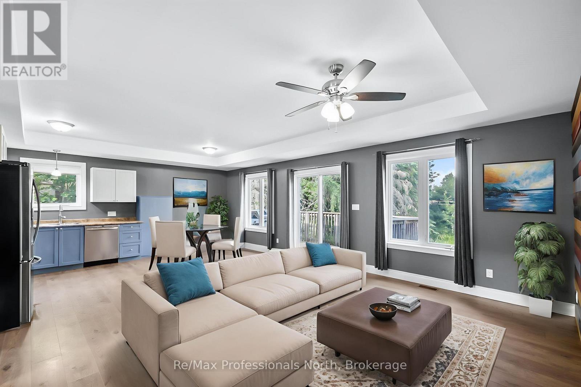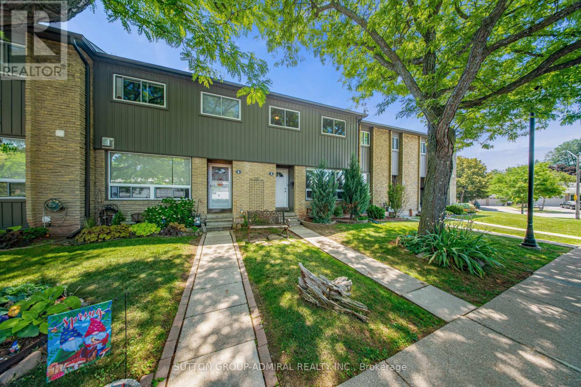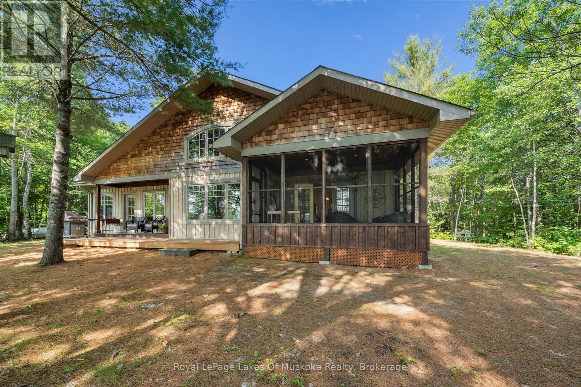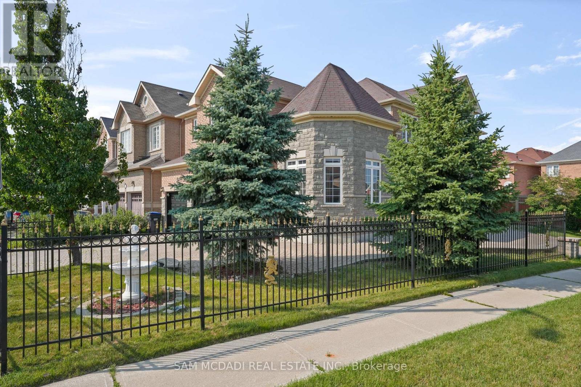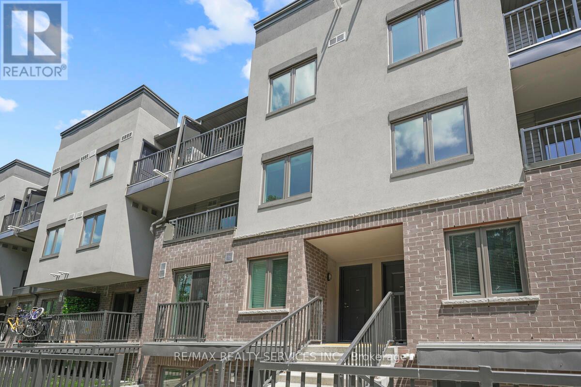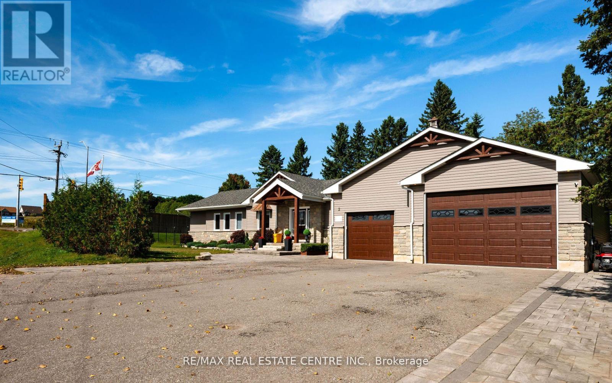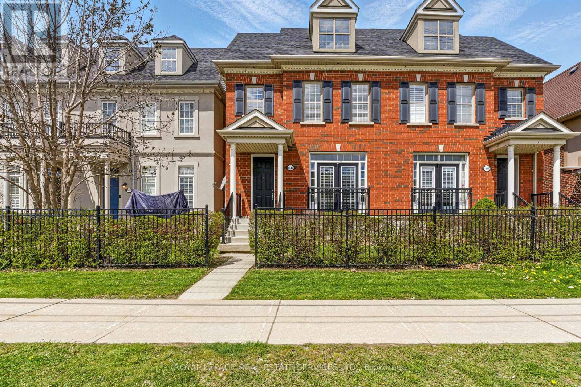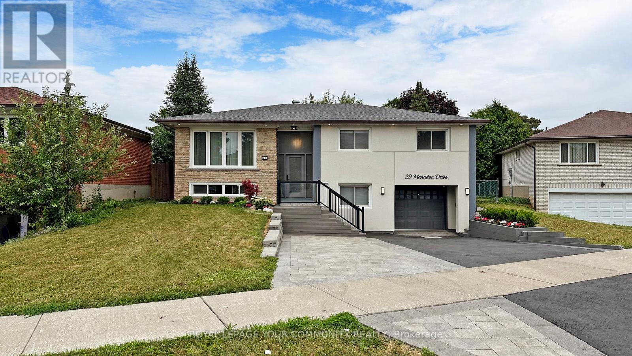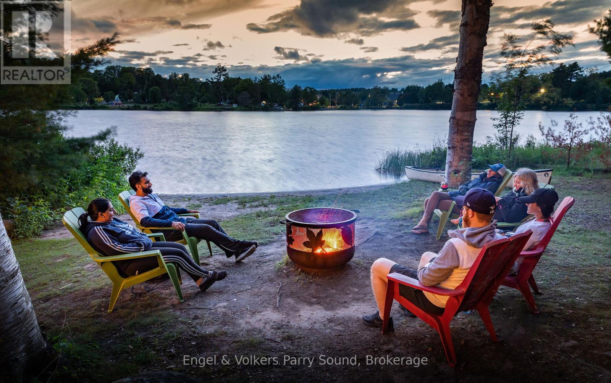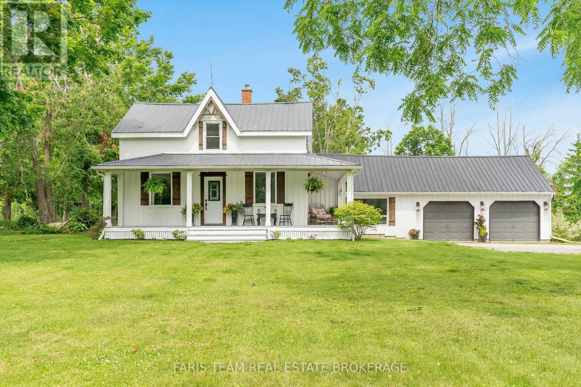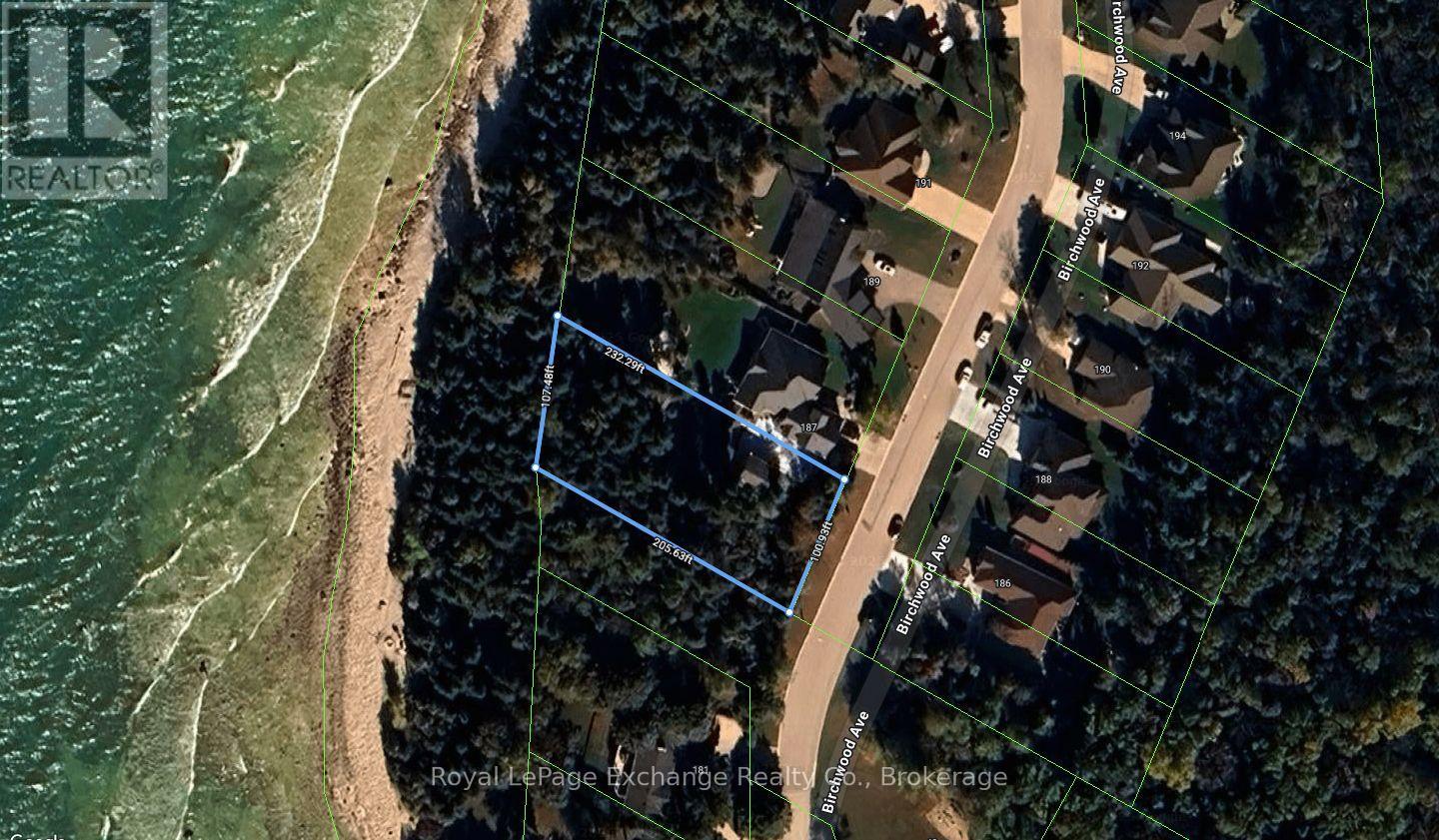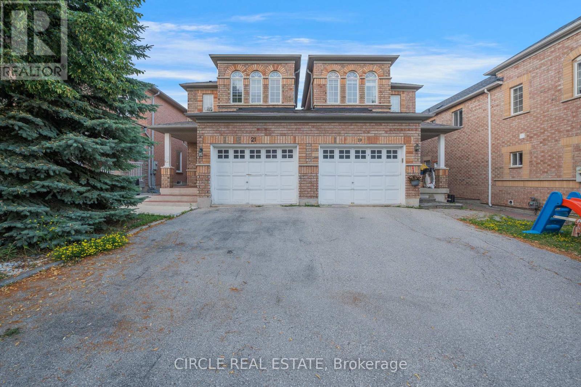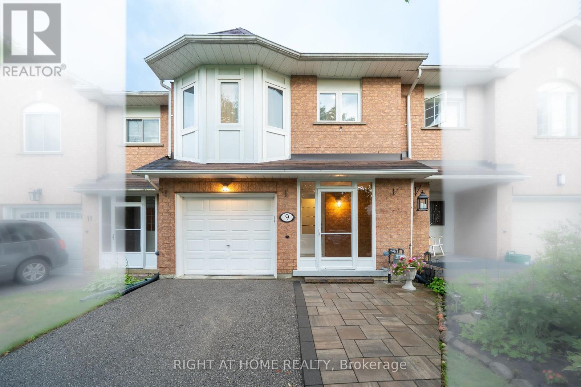6665 Main Street
Whitchurch-Stouffville (Stouffville), Ontario
Welcome to this beautifully maintained family home located on Stouffvilles historic and vibrant Main Street. Situated on a large 40x169ft lot with an extended driveway, this property offers convenience and charm just steps from schools, shops, transit, and everyday amenities. Inside, you'll find gleaming hardwood floors throughout, pot lights, and large windows that fill the home with natural light. The main floor features separate formal living and dining rooms, a convenient home office, laundry room, a bright white kitchen with stainless steel appliances and sleek countertops, and a sunlit breakfast area with a walkout to a fully fenced, spacious backyard - ideal for entertaining or letting the kids and pets play. Upstairs offers four spacious bedrooms, including an oversized front primary bedroom that features a private balcony, a large walk-in closet, and a 4 piece ensuite bath with separate shower and tub and a water closet, perfect for busy mornings.The fully finished basement includes above-grade windows, a generous family room, a kitchenette with wiring for a stove and an additional bedroom ideal for guests, in-laws, or a growing family. This home offers exceptional space, functionality, and a sought-after location - perfect for families looking to settle in one of Stouffville's most desirable areas. **Roof replaced 2024. Basement, kitchen, flooring 2023. Exterior painting of home 2025. (id:41954)
8 Barn Swallow Court
Richmond Hill (Jefferson), Ontario
Rare Offering in Prestigious Jefferson Nearly 4,000 Sq.Ft. of Living Space with High Ceilings, Office + Finished Basement! Tucked away on a peaceful cul-de-sac in the highly desirable and family-friendly Jefferson Community, this exceptional home offers a rare blend of space, sophistication, and functionality. With nearly 4,000 square feet of beautifully designed living space, this is one of the few homes of its size that features a dedicated main floor office ideal for working or studying from home, or easily opened up to expand the living area into a seamless open-concept layout. Soaring high ceilings and abundant natural light welcome you into a thoughtfully laid-out main floor that includes a formal living room, elegant dining room, comfortable family room, and the versatile office. perfect for modern family living and entertaining alike. At the heart of the home lies a gourmet kitchen, featuring custom cabinetry, gleaming granite countertops, and a large walk-in pantry, tailor-made for culinary adventures and cherished family meals. The finished basement adds tremendous flexibility, offering a spacious open-concept recreation area, an additional bedroom with walk-in closet, and a sleek 3-piece bathroom ideal for guests, in-laws, or a growing family. Step outside into your private backyard retreat, featuring an oversized deck that offers low-maintenance, year-round enjoyment and eliminates the hassle of lawn care. Whether you're hosting summer barbecues, enjoying your morning coffee, or relaxing in natures calm, this outdoor space is designed for both joy and serenity. Additional Highlights: Quiet cul-de-sac location, Interlocked driveway, Top-ranked schools, including French Immersion Minutes to scenic trails, lush parks, and Lake Wilcox, Close to Farm Boy, Movati Athletic, Hwy 404, and premier golf courses. This is more than just a home. Its a lifestyle. A rare and remarkable opportunity to own in one of Richmond Hills most sought-after communities. (id:41954)
2905 - 3100 Kirwin Avenue
Mississauga (Cooksville), Ontario
This remarkable sub penthouse unit is freshly painted, has been recently fully renovated, including 2 HVAC units, offering a truly turn-key living experience. It features a spacious layout with two bedrooms plus a versatile den, and two full, beautifully renovated bathrooms. This highly desirable unit is situated in a well-managed building that rests on over four acres of meticulously maintained parkland, providing a serene and picturesque environment. The location offers unparalleled convenience, being within comfortable walking distance of both the Cooksville GO Station and Mississauga Transit, making commuting a breeze. Furthermore, it's just a short distance from major amenities like Square One Mall and the Trillium Queensway Hospital, ensuring everything you need is close at hand. Boasting almost 1200 square feet of meticulously renovated living space, this unit offers truly amazing panoramic views that can be enjoyed from various vantage points. The master bedroom is designed as a private retreat, complete with a generous walk-in closet and a four-piece ensuite bathroom. The open-concept den features an elegant electric fireplace, adding a cozy and inviting touch. You'll also appreciate the open balcony, which provides an unobstructed view perfect for enjoying breathtaking sunsets.In addition to its stunning interiors and views, this sub-penthouse comes with a large in-suite storage room, offering ample space for your belongings. A rare and highly sought-after feature is the two parking spaces (one of them extra large), capable of accommodating two cars comfortably. Significant renovations have recently enhanced the building, including updates to the balconies, windows, balcony doors, entry fob system, and elevators and more.The low maintenance fee is comprehensive, covering all utilities, even cable TV and internet. Some pictures virtually staged (id:41954)
1091 Wilmington Drive
Mississauga (East Credit), Ontario
Welcome To This Beautifully Maintained 3 Bedroom Townhouse In The Heart Of Mississauga. Featuring A Spacious Layout, A Bright Kitchen With Access To Backyard & Patio, A Cozy Living Area Perfect For Family Gatherings. The Upper Level Offers 3 Generously Sized Bedrooms And 2 Baths Ideal For Growing Families Or Professionals. Enjoy A Private Backyard, Attached Garage And Easy Access To Top Rated Schools, Shopping, Public Transit And Major Highways. A Fantastic Opportunity To Own In One Of Mississauga's Most Sought After Communities! (id:41954)
Ph4 - 9 Chalmers Road
Richmond Hill (Doncrest), Ontario
Rarely Offered 3-Bedroom Penthouse Corner Suite! Bright and Spacious Layout Featuring 3 Walk-Outs and an Unobstructed View. Large Primary Bedroom Includes a Walk-In Closet and Renovated 4-Piece Ensuite. Enjoy the Comfort of a Quiet, Boutique-Style Building Conveniently Located Just Off Hwy 7, Beside Golden Court Plaza. Steps to Medical Offices, Restaurants, York Transit, and Ample Visitor Parking. Low-Maintenance Tiled Flooring Throughout. Updated Kitchen and Bathrooms. Direct Covered Access to Restaurants Including "My Wonderful Kitchen." Bonus: A Second Parking Spot May Be Permitted via Management at No Cost. Ideal for Families or First-Time Buyers A Must-See! (id:41954)
450 Mary Street N
Gravenhurst, Ontario
This charming property boasts 3+1 cozy bedrooms and a wealth of updated features that make it the perfect home. The open concept main floor living, kitchen and dining areas seamlessly flow together to provide an ideal family experience. The main floor also boasts a separate laundry room with custom cabinetry. Additional backyard living space is created by a custom 20 x 20 deck and 10 x 12 screened in gazebo. The sprawling fully fenced backyard is a beautiful combination of perennial gardens and well as a custom raised garden for your vegetables in addition to strawberry and raspberry patches. This home is a gem in the heart of Muskoka. Make this house your home and experience the comfort and convenience of living within a short walk to downtown Gravenhurst, Muskoka Wharf and Gull Lake Rotary Park. (id:41954)
19 - 345 Meadows Boulevard
Mississauga (Rathwood), Ontario
Your dream just came true and your search is finally over! Living in a fantastic neighborhood and convenient location is every buyers delight! This updated, stunning and very clean and well cared for townhouse offers 3 spacious bedrooms, 2 bathrooms and lots of sunshine. This beauty features open concept living and dining room with overlooking patio and private yard with no across neighboring window in sight. The home boasts a large kitchen with stainless steel appliances, granite counters, backsplash, tile floor and breakfast area. Spacious master bedroom with walk in closet and 2 other good size bedrooms with large windows, laminate floors and closets. This gem is located in a prime location near a convenient Central Pkwy Mall, GO Station, Schools, Highways, Square One and much more. Fantastic home! Fantastic location! Fantastic Complex! Great Value! Dont miss this opportunity because this your Home Sweet Home! (id:41954)
A1 - 1100 Lansdowne Avenue
Toronto (Dovercourt-Wallace Emerson-Junction), Ontario
Authentic Loft Living at the Iconic Foundry Lofts! Step into the renovated, one-of-a-kind loft that blends industrial character with contemporary design. Featuring an entertainers dream kitchen and open-concept dining space. A stylish powder room for guests, and dramatic ceiling heights anchored by a striking exposed brick feature wall this space delivers an instant wow factor. Located in the heart of the West Ends most coveted hard loft conversion, this spacious 2-bedroom, 2-bathroom residence spans approximately 950sqft. Original warehouse details like exposed ductwork and brickwork create a bold yet warm atmosphere, while modern upgrades add luxury and comfort. A rare offering includes one parking spot owned. The open-concept living and dining area is framed by impressive windows, allowing natural light to flood the space. Enjoy access to the buildings breathtaking 16,000 sq. ft. indoor atrium with Wi-Fi ideal for relaxing, working remotely, or socializing year-round. Step outside and immerse yourself in the vibrant community: stroll across the street to Balzacs Coffee, Century Park Tavern, local parks, playgrounds, and dog-friendly green spaces. Discover the creative energy of Geary Ave., with hotspots like Blood Brothers Brewing and Parallel. Corso Italia and St. Clair West shops are just minutes away. Building Amenities: Party Room, Fitness Centre, Screening Room, Ample Visitor Parking. Location Perks: Close to transit, top dining, shops, and all the character this trendy neighbourhood has to offer! (id:41954)
210 Mcpherson Street
Gravenhurst (Muskoka (S)), Ontario
Welcome to 210 McPherson St., this 2011 newly built raised bungalow, steps from Muskoka Bay Park with beach, playground, tennis courts and baseball diamond, serving up seasonal views of Lake Muskoka! This 1120sqft home has 3 + 1 bedrooms, 2 full bathrooms, 2 sheds and has the benefits of natural gas and town water services. The basement was just finished to create a bright and clean usable rec room, bathroom and overflow bedroom, it also hosts stacked laundry and a workshop/utility room. The main floor features a bright, open-concept layout with a spacious kitchen, living, and dining area perfect for entertaining as well as a primary bedroom with ensuite privileges and large closet. The back balcony with seasonal views of Lake Muskoka and the park is great for entertaining and has a natural gas BBQ for grilling. This affordable home is perfectly suited for growing families or retirees. Outside, enjoy beautifully landscaped gardens in the front, good privacy and space from your neighbors and a side lot ripe for a future detached garage build. Generlink added for convenient generator hookup when the power is out. Only a 2-minute drive to the Muskoka Wharf and 5 minutes to downtown Gravenhurst, this home offers the perfect balance of nature, recreation, and convenience. Don't miss the opportunity to own this versatile, move-in-ready home in a sought-after location! (id:41954)
90 Georgia Road
London North (North Q), Ontario
Welcome to this beautifully updated 3-bedroom, 3-bathroom, two-storey home located in the sought-after Hazelden Community. Thoughtfully renovated inside and out, this property offers both style and comfort in a serene, private setting. Step inside to discover a bright and inviting interior with large windows that fill the home with natural light. The spacious layout is perfect for both everyday living and entertaining with modern finishes and upgrades throughout. Outdoors, enjoy your own private oasis featuring an oversized, in-ground heated saltwater pool - ideal for relaxing or hosting summer gatherings. The large poured concrete patio provides the perfect space for outdoor dining or play, complete with a basketball net for added fun. The fully landscaped yard offers exceptional privacy and curb appeal, while the oversized two-car garage offers plenty of storage and convenience, rounding out this move-in-ready home. Don't miss y our chance to own this move-in-ready gem in one of the area's most charming neighbourhoods! (id:41954)
565 Richmond Street
London East, Ontario
Incredible opportunity to take over this lovely licensed restaurant located right in the heart of London's iconic Richmond Row. This well-positioned corner unit offers outstanding visibility with AAA signage and benefits from steady foot traffic in one of the city's busiest retail and entertainment corridors. The space is a manageable 900 sq ft, making it ideal for an efficient operation with low overhead. It comes fully equipped with an 8-ft commercial hood, a large walk-in fridge, and a liquor license for 40 patrons. The interior layout is well designed for both dine-in service and takeout, with cozy seating and a welcoming atmosphere. Current gross rent is $6,018 (including TMI) with 3 years remaining on the lease plus a 5-year renewal option available, offering excellent long-term security. This turnkey restaurant is an ideal candidate for rebranding into a wide range of concepts, franchises, or cuisines. Whether you're looking to bring in a new dining experience or expand an existing brand, this location has all the right ingredients for success. Please do not go direct or speak to staff or ownership. (id:41954)
160 Victoria Street N
Kitchener, Ontario
Residential Mix usage usage and C6 Zoning! Triplex with strong rental income potential. Includes main floor commercial unit w/bathroom, upper 2-bed apartment (recently renovated), and 1-bed basement unit. Features steel roof, updated furnace/plumbing, separate hydro meters, and parking for 3. Steps to VIA/GO station & university campus. Priceless property for more possibilities ideal mortgage helper or investment! See Broker remarks! (id:41954)
3 - 1517 Elm Road
Oakville (Cp College Park), Ontario
Welcome to this well-maintained 3-bedroom, 2-washroom condo townhome in a warm, family-oriented neighbourhood. Once you step inside, you'll notice the bright and spacious layout, with open-concept living and dining areas enhanced by large windows that invite an abundance of natural light throughout the day. The main kitchen is equipped with stainless steel appliances (fridge and gas stove will be replaced with slightly used appliances), ample cabinet space, and a cozy breakfast area - a tasteful spot to start your mornings! Upstairs, you'll find three nice-sized bedrooms, including a spacious primary suite, offering both comfort and privacy. The additional bedrooms are perfect for your children, guests, or even a home office setup. The finished basement adds exceptional value to the home, featuring a fully functional second kitchenette complete with a fridge, which makes it an ideal space for extended family or for your in-laws. Whether you're looking for extra room for guests or aiming to accommodate a multi-generational living arrangement, this basement delivers! Step outside to enjoy a private and low-maintenance backyard, ideal for weekend barbecues, family gatherings, or simply enjoying some quiet time outdoors. Included is a surface-level covered parking spot conveniently located right across from your townhome, providing easy access and added value - other condo townhouses nearby don't offer covered parking. Short drive away from top-rated schools such as Oakville Trafalgar High School, Forest Trail Public School, and Alfajrul Bassem Academy. Beautiful parks: Elm Road Park, Oakville Park, Sunningdale Park & more, shopping centres: Upper Oakville Shopping Centre, Dorval Crossing, Winners, HomeSense & other shops. Extremely accessible Oakville Transit, quick connections to Hwy 403, North Service Rd & QEW making commuting a breeze. This solid condo townhome offers space, comfort, and flexibility in a highly desirable location, ready for its next chapter! (id:41954)
2 Roycrest Street
Brampton (Snelgrove), Ontario
A Rare Gem in Prestigious SneLgrove Community! Rare Find! Welcome To 2 Roycrest St Brampton, Situated On A Prem. Corner Lot W/4+3 Bdrm,4 Washrm Detached Home In One Of The Most Sought-Out Areas In Brampton. Huge Stamped Driveway Fits 4 Cars; Totalling 6 Prkg Spots. Laundry On Main Floor. Rare 3 Bdrm Bsmt W/9Ft Ceiling & Sep Ent. Absolutely Gorgeous Home Features All Upgrades A Home Owner Would Ever Want! Sep Living, Dining & Family Rm, Custom Gourmet Upgraded Kitchen. Perfect Layout W/Remarkable Bdrm Sizes, Solid Oak Staircase. S/S Fridge, S/S/ Gas Stove Top, S/S Dishwasher Front Load Washer And Dryer Sprinkler System, Separate Entrance To Basement. (id:41954)
210 Main Street N
Halton Hills (Ac Acton), Ontario
Welcome to this Gorgeous Open Concept Detached Home. Beautifully upgraded 3+2 Bedroom detached home featuring a fully finished separate entrance basement apartment and over $200,000 invested in Premium upgrades. Step inside to an open concept layout boasting granite countertops, hardwood floors, fire-place and a sleek wet bar in the Dining Room. Enjoy entertaining in the oversized multi-use room with a separate entrance, perfect as a bedroom, studio, recreational or home office.The Basement Apartment offers a modern kitchen with designer cabinetry and bar island, soaring 9-foot ceilings, heated floors, and expansive windows flooding the space with natural light. A patio door leads to the two-car garage, backyard, and private patio/garden area. Outdoor living has a gorgeous front porch and the backyard is elevated with a built-in BBQ, gas firepit, pergola, landscaped garden with projection built-in lighting, plus an 8-car driveway. Located close to schools, the GO Station, Parks, Fairy Lake, and more This home combines luxury, functionality, and convenience in one perfect package. (id:41954)
1064 Thompson Drive
Oshawa (Kedron), Ontario
Welcome to 1064 Thompson Dr - a quality-built Minto upgraded 2006 sq ft freehold town house, only 1 year new with no maintenance fees! Enjoy clear views with no house in front. Features afunctional open-concept layout, upgraded finishes, and a finished basement by the builder. Modern kitchen with stainless steel appliances and walkout to backyard. 3 spacious bedrooms including a primary with ensuite and walk-in closet. Direct garage access from inside the home. Close to Hwy 407, Durham College, parks, schools, and more! (id:41954)
123 Kersey Crescent
Richmond Hill (North Richvale), Ontario
"Ravine Lot!" Welcome To This Charming Three-Bedroom, 2-Storey Detached House (NOT Link) In The Highly Sought-After Richmond Hill Neighborhood Of North Richvale. Nestled On A Ravine Lot, This Home Is Flooded With Natural Light.The Property Features A Finished Walk-Up Basement With A Large Open-Concept Kitchen, Perfect For Entertaining Or Additional Living Space. Enjoy The Beautiful Fenced Back-To-Ravine Garden On A Whopping 167.27 Ft Depth Lot.Additional Highlights Include Ample Parking Spaces, A Roof Updated In 2019, And Windows Replaced In 2018. Conveniently Located Close To Yonge Street, Prestigious Schools, Parks, Hillcrest Mall, And Transit, This Home Offers A Perfect Blend Of Nature And Convenience. (id:41954)
260 Connaught Avenue
Toronto (Newtonbrook West), Ontario
Newtonbrook West... Rental Property has the potential to be cash flow positive in year one with $5800/mth in rental income from THREE SEPARATE APARTMENTS. Large Lot 55 x 132. There are three separate rental units with THREE KITCHENS, THREE BATHROOMS and FIVE BEDROOMS. Each Unit is fully renovated with new kitchens, custom glass showers and new flooring Recently painted, Brand New Front exterior Door and Exterior Rear Door. Newer roof 2018, Furnace 2017, AC 2017. Possible total rental income of $5800/mth. Build your dream home or live here and rent out TWO Basement Units. This House also has a Separate Rear Entry from the Backyard. (id:41954)
1176 Mccomb Point Drive
Algonquin Highlands (Sherborne), Ontario
A point of land with whispering pines and a long view down the lake with the perfect spot for a hammock its an ideal combination. The location of this property provides the perfect mix of calm water with big lake views plus sun from early morning until early evening. The lot is level with just a few steps to the lake and a generous 175 feet of clean shoreline. The cottage/ waterfront home is well constructed, well finished and designed for year round living. It is equally inviting as a family recreational property or a year round waterfront residence. The interior layout is perfect for family and entertaining. A well laid out kitchen/dining area with lake views will have everyone gathering there or moving out to the lakeside Muskoka Room. The adjacent living room shares the same beautiful lake views as does the loft family room overlooking the living room. The multi-level design offers plenty of group gathering spaces as well as quiet spots to enjoy a good book. There are 3 bedrooms on the main floor (one currently used as a home office) with two full bathrooms including a primary ensuite. The lower level offers additional sleeping and living space plus an additional bathroom. Situated on a privately maintained year round road that is easily accessible and only 15 minutes from Dorset. The road winds through beautiful forest with miles to walk or bike and is safe for children and pets. Enjoy all that this wonderful property has to offer from big lake cruising to quiet paddles and great winter recreational activities. Canoe into nearby pristine lakes surrounded by Crown land or explore the extensive ATV trails just a few minutes away. The possibilities are endless. (id:41954)
57 Ralgreen Crescent
Kitchener, Ontario
Welcome to 57 Ralgreen Cres, a fantastic freehold townhouse with no monthly maintenance or condo fees! Upon entry you'll appreciate the gleaming hardwood flooring throughout the large living room and formal dining room- ideal for entertaining the family and friends. The bright hallway with newer laminate flooring leads to a convenient powder room, updated kitchen with newer cabinetry, backsplash, stainless appliances and pantry. Upper level features 3 spacious bedrooms, all with mirror closet doors, hardwood flooring, oak stairs and full bathroom. The unfinished open basement offers great laundry space and endless possibilities to create a rec room, office, gym or potential secondary living space. Enjoy the beautifully landscaped and stoned private front patio, plus bonus single car garage with garage door opener. Out back is a fully fenced yard complete with a 20' x 8' deck and storage shed. Walking distance to Superstore, schools, shopping, public transit and more! This home is a true gem! (id:41954)
5499 Doctor Peddle Crescent
Mississauga (Churchill Meadows), Ontario
Discover this stunning detached 4+2 bedroom home on a premium corner lot in the prestigious Churchill Meadows community. Step inside through grand double doors into an impressive two-storey foyer with soaring 22-foot ceilings and elegant tile inlay that sets the tone for this beautifully upgraded residence. The main floor boasts 9-foot smooth ceilings, rich hardwood floors, and pot lights throughout, creating a warm and inviting atmosphere. The thoughtfully designed layout offers a formal living room with charming bay windows, a separate dining room enhanced by a unique glass water feature, and a cozy family room anchored by a gas fireplaceperfect for relaxing evenings. The chef's kitchen is truly the heart of the home, featuring solid mahogany cabinetry, striking granite countertops, a mirrored backsplash, stainless steel appliances, and a sunlit breakfast area that seamlessly opens onto an expansive, fully fenced backyard. Ideal for entertaining, the outdoor space includes a custom pergola and a spacious wooden deck retreatyour very own backyard oasis. Upstairs, youll find four generously sized bedrooms, including a luxurious primary suite complete with a private sitting area, an indulgent spa-inspired 5-piece ensuite, and an oversized walk-in closet. The professionally finished basement adds incredible versatility with two additional bedrooms, a full bathroom, a large recreation area perfect for an in-law suite or multi-generational living, plus a dedicated office that can easily serve as a fifth bedroom if needed . Situated just minutes from top-rated schools, major highways, shopping, parks, and countless other amenities, this exceptional home truly offers it all. Don't miss your chance to own this remarkable property in one of Mississauga's most sought-after neighbourhoods! (id:41954)
C62 - 370 Fisher Mills Road
Waterloo, Ontario
**Assignment Sale** Taxes Not Assessed Yet. Amazing View with Corner Unit 3 Bedroom With 3 Washrooms. At A Very Convenient Location in Cambridge. Open Concept Main Floor with Living and Dining Room. Updated Room With S/S Appliances. Close To Hwy 401, And All Other Amenities. Open-Concept Kitchen with Quartz Countertops, S/S Appliances. Best Opportunity for First-Time Buyer/Investor. Free Parking with 3 Year Maintenance. (id:41954)
2 Cedar Grove Road
Mono, Ontario
Welcome To Your Dream Home! This Impeccably Maintained Property Offers The Perfect Combination Of Luxury, Comfort, And Versatility. The Main Home Features 3 Spacious Bedrooms And 2 Full Bathrooms, With Soaring Vaulted Ceilings And Premium Finishes Throughout. The Fully Finished Basement Adds Incredible Value And Flexibility With 1 Additional Bedroom, 1 office space, A Large Recreational Room, And A Full Bathroom - Ideal For Guests, Teens, A Home Office, Or Multi-Generational Living. You'll Love The High End Upgrades, Including Stainless Steel Appliances, Elegant Stone Countertops, Heated Tile Flooring, And Custom Hunter Douglas Blinds. Step Into The Peaceful Screened - In Porch To Enjoy Your Morning Coffee Or Evening Unwind, Rain Or Shine. Efficiently And Economically Heated With A Gas Boiler ( A Major Improvement Over Electric), The Home Is Served By A Reliable Private Well With A UV Water Filtration System, Offering Both Comfort And Peace Of Mind. A Standout Feature IS The Oversized Garage, Which Accommodates Up To 5 Vehicles And Includes An Extra- Wide, Extra-Tall Door, Large Enough To Fit A Tractor Trailer Cab. Whether You're A Car Enthusiast, Business Owner Or Just Need Extra Space, This Garage Delivers. Outside, Escape To Your Own Backyard Oasis Featuring Saltwater In Ground Pool, A Luxurious Hot Tub And Beautifully Landscaped Gardens. Its The Ultimate Space For Entertaining Or Relaxing In Complete Privacy. Bonus : Legal Secondary Dwelling. This Rare Offering Includes A Fully Legal Second Unit With A Private Entrance, 2 Bedrooms, A Full Kitchen, Family Room, Den, And A Bathroom - Perfect For Extended Family, Guests Or Rental Income. Its Currently Vacant, So Your Can Set Your Own Rent. To Summarize : This Incredible 2 - Home Package Includes 6 Total Bedrooms, Multiple Living And Sitting Areas, 4 Full Bathrooms, An Oversized Garage, Legal Second Dwelling (*by closing), A Saltwater Pool, 2 Sheds, And Endless Potential - Perfect For Large Or Multi-Family Living. (id:41954)
69 Hepworth Crescent
Hamilton (Meadowlands), Ontario
Welcome to Your Ideal Ancaster Home! This gorgeous Mattamy-built, 3 bed, 2.5 bath, 1,889 sqft, 3-storey townhome offers the perfect blend of functionality, style & location in the sought-after Meadowlands area. Step inside & be impressed by the pride of ownership. Neutral tones flow throughout for a clean, modern look. The second floor features plenty of living space with beautiful hardwood in the living room (popcorn ceilings removed) and dining room. The full-size kitchen with tile flooring opens into a bright eat-in area & features updated appliances including an over-the-range microwave (Aug 2022), stove (Dec 2023) & fridge (Feb 2025). A convenient 2-piece bathroom completes this level. On the third floor, you'll find luxury vinyl plank flooring (Nov 2021) in the bedrooms including the primary featuring a walk-in closet & 3-piece ensuite, plus 2 more good-sized bedrooms & a 4-piece bathroom. On the main floor, there's a versatile family room that could be used for a variety of needs such as a home office with sliding doors leading to the fully fenced backyard. Laundry is also on this level & features a washer (Oct 2017), dryer, sink & cabinetry for additional storage. The A/C has been serviced regularly & smoke detectors were updated in Sept 2021. The hot water tank is a rental (Oct 2021) & shingles were replaced July 2021. This property has parking for 2 vehicles in the attached garage & driveway. Located just outside the hustle & bustle of the Meadowlands core & across from a golf driving range, this home offers calm surroundings with urban convenience. Close to top-rated schools (Ancaster Meadows, Immaculate Conception, Ancaster High & Bishop Tonnos), shopping, restaurants & easy access to Hwy 403 & the Linc. With a low monthly fee of $99.68, this freehold property with common elements (POTL) provides a low-maintenance lifestyle that's ideal for first-time buyers, families & investors alike. Move-in ready & filled with thoughtful upgrades, don't miss out! (id:41954)
4001 Ashby Drive
Lincoln (Beamsville), Ontario
Welcome to 4001 Ashby Drive, a beautiful semi-detached bungalow located in one of the most desirable neighborhoods in Beamsville - perfect for families, nature lovers, and anyone seeing a quiet, connected lifestyle. Backing onto greenspace with no rear neighbors. You will be able to enjoy year-round privacy and plenty of nature in your backyard. Located within walking distance to schools, parks and amenities galore. Enjoy main floor living with two spacious bedrooms, two full bathrooms, and an open-concept kitchen, dining, and living area. A sliding glass door leads to a 15 x 16 back deck - perfect for relaxing or entertaining outdoors. The primary bedroom features double closets and a spacious 4-piece ensuite for added comfort and convenience. The generously sized second bedroom with a spacious closet is ideal for guests, kids, or a home office. The basement is unfinished with a roughed-in plumbing for a future bathroom and a blank canvas to design and create your extended living space. This home also boasts an attached single car garage along with a double wide driveway providing ample parking. In the backyard, a 10x10 detached garden shed provides convenient space for storing tools, equipment, or seasonal items. Enjoy a leisurely walk on the path located behind the property. Enjoy easy access to shopping, dining, and all the essentials just minutes from home, whether it is a quick errand or a night out, everything you need is right nearby. With its blend of small-town charm and easy access to major highways and the beautiful parks and walking paths along the Lake Ontario Shores, this home in Beamsville offers a lifestyle that's both relaxed and full of opportunity. Whether you're settling down, raising a family, downsizing, or investing in your future, this region continues to attract buyers looking for unbeatable value, lifestyle and community. (id:41954)
3349 Eglinton Avenue W
Mississauga (Churchill Meadows), Ontario
Priced to Sell! Elegant and modern-style 3-bedroom, 2.5 bath Cachet executive townhome in popular Churchill Meadows. This preferred larger model features an elevated entry, a main floor formal living room adorned with a stunning chic chandelier and feature wall, a kitchen equipped with brand-new stainless-steel appliances/quartz countertop/backsplash with a breakfast bar overhang, s/s double sink, an open dining room with a 6-light farmhouse-style chandelier, and a sunken family room with a fireplace, new broadloom, and 24-foot high ceiling. Additional April 2025 updates include the roof, freshly painted throughout, refinished hardwood flooring, and all-new interior LED lighting. The finished basement showcases a spacious den, a rough-in for a 4th bathroom, a water filtration system, and the furnace was replaced in 2022. This home also boasts a quaint, fully fenced private backyard with a gazebo for family gatherings and access to a detached double-car garage that fronts on a rear private lane. This community offers all major amenities, including a food district, shopping mall, banking, grocery, Rona, and nearby private/public schools, major bus routes, and Highway 403. (id:41954)
29 Manadon Drive
Toronto (Newtonbrook West), Ontario
Fully renovated with meticulous attention to detail, this elegant home offers modern sophistication, incredible indoor and outdoor living, and curb appeal that impresses at every turn. Situated on a premium pie-shaped lot with over 50 frontage widening to 70, this property boasts a stunning refaced exterior, professional landscaping, a double driveway, and a large concrete patio leading to an extra-large custom shed perfect for storage or a workshop.Fruit trees enhance the serene backyard oasis.Step inside to a bright, open-concept layout featuring a high-end chefs kitchen with quartz counters, stainless steel appliances, and a large island perfect for entertaining. Hardwood floors, illuminated stair stringers, elegant accent walls, crown moulding, pot lights, and contemporary track lighting create a sophisticated ambiance. The spacious main level offers three generous bedrooms with custom closet organizers and spa-like renovated bathrooms.The fully finished basement with a private side entrance is ideal for extended family or rental income. It features a cozy open-concept living area, a modern kitchen, a large bedroom with walk-in closet, oversized windows, and a bright, airy feel throughout.Newer windows, electrical, plumbing, designer finishes throughout, upgraded light fixtures(ELFs), and smart storage solutions. This home offers comfort, functionality, and luxury movein and enjoy with nothing to do!Nestled in a quiet, child-safe cul-de-sac just minutes to both Yonge & Steeles and Yonge & Cummer, this home offers unmatched convenience. Enjoy easy access to TTC, YRT, Finch subway,Centrepoint Mall, Promenade Mall, restaurants, top-rated schools, parks, and places of worship all just a short walk or drive away. Live in one of Thornhills most desirable pockets with the perfect blend of tranquility and urban access. (id:41954)
702 - 1285 Dupont Street
Toronto (Dovercourt-Wallace Emerson-Junction), Ontario
Welcome to This Beautifully Designed 1-Bedroom + Flex Suite! This thoughtfully laid-out unit offers one spacious bedroom, a versatile flex space that can serve as a second bedroom or home office, one modern bathroom, and a large private balcony. With functionality at its core, the space features floor-to-ceiling windows, large plank laminate flooring throughout, and a modern kitchen with integrated paneled appliances. Residents will enjoy access to over 22,000 square feet of top-tier world class amenities, including a rooftop pool, 24-hour concierge, a fully equipped fitness centre, a kids playroom, co-working lounge, theatre room, BBQ areas, fire pits, and much more. Located in a vibrant one-of-a-kind master-planned community with over 300,000 sq/ft of brand-new commercial/retail, a brand-new 8-acre park and an over 90,000 square foot brand new community centre currently under construction. You'll also appreciate the convenience of multiple TTC stops nearby, along with access to grocery stores, trendy restaurants and bars on Geary Avenue, and proximity to Bloor Street, The Junction, The Annex & Ossington. (id:41954)
164 Switzer Street
Clearview (New Lowell), Ontario
Charming Country Bungalow in New Lowell. Welcome to your dream rural retreat in beautiful New Lowell, Ontario! Nestled on a nearly one-acre level lot, this meticulously maintained 2016-built bungalow offers the perfect blend of peace, privacy, and modern convenience. Constructed by Quality Homes, this prefabricated home was built in a controlled factory environment, ensuring precision, quality craftsmanship, and long-lasting durability.This bright and spacious bungalow features three generous bedrooms and two full bathrooms on the main floor, ideal for families, retirees, or anyone seeking the ease of single-level living. The open-concept layout is perfect for entertaining, with a seamless flow between the kitchen, dining, and living spaces. Large windows throughout fill the home with natural light and provide beautiful views of the expansive property.Downstairs, the partially finished basement includes a third bathroom, a family room and it offers potential for additional living space, a guest suite, or a large recreation area. The possibilities are endless.Step outside and enjoy the best of rural living. The property includes a large deck and a charming gazebo, perfect for summer barbecues, relaxing mornings, or evenings under the stars. With only one neighbour, you'll love the tranquility and privacy that this location offers.Car enthusiasts or hobbyists will appreciate the attached double-car garage and extra-wide driveway with ample parking for guests, trailers, or recreational vehicles.Located just a short drive from local amenities, schools, and outdoor attractions, this home offers the comfort of country living with the convenience of nearby town services. Whether you're looking to downsize, raise a family, or escape the city hustle, this Quality Homes-built bungalow is a must-see.Dont miss your chance to own a slice of countryside paradise in New Lowell schedule your private showing today! (id:41954)
60 High Street
Barrie (Queen's Park), Ontario
LEGENDARY ARCHITECTURE, LUXURIOUS LIVING & UNRIVALED CRAFTSMANSHIP! With unapologetic presence, this stately Tudor landmark commands attention through rich character, architectural detail, and a backyard that feels pulled from the pages of a European estate portfolio. A new heated saltwater pool, servant's quarters transformed into a private suite, Wolf range, butler's pantry, Dolby theatre, and craftsmanship that's nearly impossible to replicate - this is 60 High St, one of Barrie's most iconic homes! Built in 1929 by Shoe Factory owner Ross Underhill and now heritage-designated, it sits near the waterfront, trails, restaurants, shops, GO Transit and more. The 16' x 34' inground saltwater pool features an 8.5 ft deep end, tanning ledge, yoga zone, and OmniLogic control and is surrounded by stone walkways, an irrigation system, mature trees, and a pool shed. The Tudor-arched front door opens to quarter-cut oak flooring, walnut wainscoting, leaded glass doors, plaster crown mouldings, and a grand staircase. The kitchen stuns with quartz counters, glass backsplash, extended cabinets, under-cabinet lighting, and stainless steel appliances, including a Wolf dual fuel gas/electric range and a Sub-Zero side-by-side fridge/freezer. A butler's pantry connects to the formal dining room with a picture window and crest-detailed glass doors. The front parlour includes a decorative fireplace with built-ins and hidden HDMI/data wiring, while the sunroom brings in plenty of light. The primary offers a walk-in closet with automatic lighting and a 4-pc ensuite with original tile, while two additional bedrooms share a well-appointed bathroom. Transformed servant's quarters offer its own staircase, separate bedroom, and 3-pc bath. A partially finished basement includes a Dolby-equipped theatre, storage, and access to the oversized garage. A home of this calibre doesn't just make an impression; it makes history, and it's ready for its next discerning owner to continue the story. (id:41954)
72 Cranbrook Crescent
Vaughan (Kleinburg), Ontario
Welcome to 72 Cranbrook Crescent Luxury Living in the Heart of Kleinburg! Discover this immaculate all-brick executive home offering 4 bedrooms, 4.5 bathrooms, a glass-door main floor office, and Approx 4,400 sqft. (Over 3100 sqft above grade & Over 1300 Newley Finished Basement) of luxurious finished living space including a newly finished basement. Step into a grand double-door entrance leading to a bright, open-concept layout with hardwood floors throughout the main and upper levels. The upgraded oak staircase with modern metal pickets & pot lights add elegance throughout. The chefs kitchen features quartz countertops, porcelain tile flooring, a gas cooktop with Samsung electric oven, and abundant storage, flowing seamlessly into the family room with a custom entertainment unit and cozy gas fireplace perfect for gatherings and relaxation. The main floor office with elegant glass doors is ideal for remote work or study. Upstairs, find 4 spacious bedrooms, including a luxurious primary suite with a spa-like ensuite, featuring an oversized glass-enclosed shower, jacuzzi soaker tub, double quartz vanity, & a generous walk-in closet. Finished Basement offers a full bathroom, kitchenette with a bar and beverage fridge, entertainment room with ceiling speakers, a playroom/flex space, and ample storage perfect for guests or multi-generational living. Enjoy outdoor living with a beautifully landscaped backyard, deck, and gazebo, creating a private retreat for summer evenings. The garage features epoxy flooring & overhead storage. Smart and security features include a 6-camera security system, smart video doorbell, fiber optic wiring to the family room and basement, and an installed alarm system for peace of mind. Located in one of Kleinburg's most prestigious neighborhoods, this home offers the perfect blend of style, functionality, and luxury for families and professionals seeking a move-in-ready executive property close to schools, parks, and amenities. (id:41954)
12 Jeffreys Way
Collingwood, Ontario
2402 finished sq.ft. Immaculate and move-in ready, this bright and beautifully maintained condo bungaloft townhome backs onto greenspace/forest, offering a peaceful, private setting just minutes from downtown Collingwood. Located in a quiet, established development that borders Cranberry Golf Course at Living Water Resorts, delivering comfort, style, & easy access to all the four-season recreation Southern Georgian Bay is known for. Bathed in natural light from top to bottom, the main floor features expansive windows that bring the outdoors in, creating a seamless connection between the living/dining, and kitchen areas-ideal for entertaining or simply relaxing with a view. Since fall 2024, the home has seen thoughtful upgrades including a new kitchen with custom island, counters, cabinetry, built-in appliances, renovated laundry room, refreshed & new bathrooms, new flooring in the kitchen, & fresh paint throughout. The primary bedroom on the main floor makes single-level living easy for couples, retirees, or weekenders. The lower level offers a 3 pc bathroom, wide plank waterproof flooring and a bright, open layout perfect for a media room and family space. The loft provides additional space with a guest bedroom & 4 Pc bath. The private back deck-rebuilt in 2024 by the condo corp. - is the perfect spot to enjoy the serenity of the surrounding trees and numerous birds (Baltimore Oriels, Cardinals, and Humming Birds to name a few) in their natural habitat. An upgraded garage with inside entry to the home, features new shelving, storage cabinets, and upgraded flooring. Enjoy close proximity to marinas, walking and biking trails, golf courses, shopping, restaurants, art galleries, and the Collingwood Farmers Market. You're also just a short drive to Blue Mountain Village, private ski clubs, and the charming town of Thornbury. Whether you're searching for a full-time home, weekend getaway, or low-maintenance investment, this home is move in ready & checks all the boxes. (id:41954)
1464 - 135 Lower Sherbourne Street
Toronto (Waterfront Communities), Ontario
Welcome to this stunning 2 Bed + Den condominium offering breathtaking views of the lake. Experience luxury living at its finest in the heart of the vibrant St. Lawrence Market. This beautifully designed unit is just steps away from top-tier restaurants, boutique shops, the waterfront, TTC, Rogers Centre, Scotiabank Arena, bike paths, the Financial District, the Distillery District, and Union Station. Enjoy an unmatched urban lifestyle with premium amenities, including a 24-hour concierge, infinity outdoor pool with rooftop cabanas, fully equipped gym, yoga studio, games room, and BBQ area. Come and explore Time & Space Condos by Pemberton Group-your next home awaits. (id:41954)
707066 County Rd 21 Road
Mulmur, Ontario
Nestled On 1.44 Picturesque Acres, This Property Offers An Ideal Setting For Your Countryside Retreat. With NEC And NVCA Approvals Already Secured, The Buyer Can Proceed With Building Permits Using The Approved Plans. Any Modifications To The Exiting Plans Would Require A Re-Approval Process. Surrounded By Mature Trees, This Peaceful Mulmur Location Provides Both Privacy And Natural Beauty. Conveniently Located Near Creemore, Gold Course, Ski Clubs, And Just a Short Drive from the GTA, Its Perfectly Positioned For Year-Round Enjoyment. Hydro Is Available At The Lot Line For Easy Hookup, And A Drilled Well Is Already In Place. House Plans Are Available Upon Request To Help You Envision Your Dream Home-Or Bring Your Own Design. Either Way, The Seller Is Ready To Support You Through The Next Steps. Taxes are still bein assessed (id:41954)
1221 Tulloch Avenue
London South (South U), Ontario
ELIGIBLE BUYERS MAY QUALIFY FOR AN INTEREST FREE LOAN UP TO $100,000 FOR 10 YEARS PUT TOWARDS THEIR DOWNPAYMENT. CONDITIONS APPLY. READY TO MOVE IN NEW CONSTRUCTION HOMES. The Brinley models functional design offers 1618 sq.ft. of living space. This impressive home features 3 bedrooms, 2.5 baths and the potential for a future basement development. Ironclad pricing guarantee ensures you get 9ft main floor ceilings, tile in the foyer, kitchen and bathrooms; engineered hardwood throughout the great room; carpet in the bedrooms, stairs to the upper floors, and upper hallway; quartz countertops in the kitchen; laminate surface counters in the bathrooms and tile surround glass shower in the ensuite. Located in the desirable neighbourhood of Jackson Meadows, close to parks, trails, restaurants, grocery stores, schools and so much more. Visit our open houses every saturday and sunday (excluding holidays) from 11-4pm located at 540 Gatestone Road. (id:41954)
1217 Tulloch Avenue
London South (South U), Ontario
ELIGIBLE BUYERS MAY QUALIFY FOR AN INTEREST FREE LOAN UP TO $100,000 FOR 10 YEARS PUT TOWARDS THEIR DOWNPAYMENT. CONDITIONS APPLY. READY TO MOVE IN NEW CONSTRUCTION HOMES. The Cheswick models functional design offers 1618 sq.ft. of living space. This impressive home features 3 bedrooms, 2.5 baths and the potential for a future basement development. Ironclad pricing guarantee ensures you get 9ft main floor ceilings, tile in the foyer, kitchen and bathrooms; engineered hardwood throughout the great room; carpet in the bedrooms, stairs to the upper floors, and upper hallway; quartz countertops in the kitchen; laminate surface counters in the bathrooms and tile surround glass shower in the ensuite. Located in the desirable neighbourhood of Jackson Meadows, close to parks, trails, restaurants, grocery stores, schools and so much more. Vist our open houses every saturday and sunday (excluding holidays) from 11-4pm located at 540 Gatestone Road. (id:41954)
6 Harmony Lane
Parry Sound, Ontario
Rare Commercial Waterfront Opportunity in Parry Sound - Harmony Outdoor Inn. A truly rare opportunity to acquire Parry Sound's only waterfront hospitality retreat! Harmony Outdoor Inn. This well-established and highly rated business sits on 14.16 acres of commercially zoned waterfront land, boasting nearly 500 feet of shoreline on the scenic Seguin River and surrounded by tranquil forest trails. Minutes from the downtown core, yet immersed in nature, this unique property offers an unparalleled fusion of seclusion and convenience. Zoned for six guest suites and up to ten campsites or tourist accommodation units (up to 500 SF each), the property presents a tremendous opportunity for a visionary entrepreneur or outdoor enthusiast seeking to grow an already thriving enterprise. The main lodge features three charming guest rooms, owners private quarters, and inviting common living and dining spaces. A thoughtfully designed Pavilion anchors the retreat, offering guests a communal hub for dining, working remotely, or relaxing after a day of adventure.Seven glamping-style campsites are already in place, each outfitted with eco-conscious, chemical-free composting outhouses. At the waters edge, guests enjoy a sandy beach, dock, yoga platform, fire-pit and serene riverfront vistas ideal for kayaking, canoeing, stand-up paddle-boarding, or simply unwinding by the water. In the winter, the experience transforms with snowshoeing, skating, and cozy fireside moments, offering four-season revenue potential. This is a once-in-a-generation offering; a fully zoned, turnkey hospitality retreat with a loyal following, 5-star reputation, and endless potential for future expansion. All within moments of Parry Sound's vibrant shops, restaurants, and hospital, with direct highway access. A premier investment and lifestyle opportunity unlike any other in the region. (id:41954)
48 Mcveigh Drive
Barrie (Northwest), Ontario
Some houses check boxes, this one captures hearts. Imagine this: You're winding down at the end of the day, turning onto McVeigh Drive. As you pull into the double driveway, a sense of calm washes over you. The sleek black accents of the garage and front doors pop against the lush, landscaped gardens, a quiet reminder that you've arrived somewhere special. Step through the front door and take a breath. Sunlight dances across light grey floors, leading you through a space where modern elegance meets timeless comfort. Clean lines, soft neutrals, it's the kind of home that instantly feels just right. The heart of the home invites connection: a fully renovated kitchen where the aroma of your favourite meals fills the air. Cozy up by the wood-burning fireplace in the sitting area as the day gently unwinds. Step out to your private backyard retreat with a large deck, hardtop gazebo, and space to gather, relax, and make memories. The fenced yard backs onto a schoolyard with mature trees, no neighbours behind, just peace. Upstairs, your spacious primary suite offers a walk-in closet and a beautiful new ensuite, ready to wash the day away. Two additional bedrooms, bright and comfortable, provide space for kids, guests, or your next creative project. The finished basement adds even more to love, a cozy rec room perfect for movie nights, a versatile bonus room for your home gym, office or hobby room, plus smart storage options including a cold room and generous utility space. And when adventure calls, it's all close by: trails at Ardagh Bluffs, fresh picks at Barrie Hill Farms, shopping at Georgian Mall, and easy highway access. Whether its beach days at Centennial Park or snowy fun at Snow Valley, life here is full of possibilities. This isn't just a house, it's a feeling. A place to land, grow, and thrive. Come see what it feels like to call 48 McVeigh Drive home. (id:41954)
2462 Ridge Road E
Oro-Medonte (Hawkestone), Ontario
Top 5 Reasons You Will Love This Home: 1) Picturesque century farmhouse set on nearly 5-acres of peaceful land, featuring a heated barn, lush cherry and mulberry trees, and blackberry bushes 2) Beautifully upgraded kitchen with exposed brick, built-in appliances, an induction stove, and a farmhouse sink with views of the yard through large windows 3) Inviting dining and living spaces flaunting an open-concept layout with a cozy fireplace and exposed ceiling beam, offering a warm ambiance 4) Both bathrooms are fully upgraded, with the upstairs bathroom including a clawfoot tub, a glass shower, and quartz countertops 5) Serene and spacious main level primary suite with high ceilings, tucked away from the rest of the home for added privacy and tranquility. 2,549 above grade sq.ft. plus an unfinished basement. Visit our website for more detailed information. (id:41954)
5 Erin Ridge Court
Markham (Victoria Square), Ontario
Location*Location*Location, $$$ Spent On Premium Lot With Park Views. A luxurious Mattamy-built detached home nestled in a quiet cul-de-sac in the prestigious Victoria Square community. This modern 4-bedroom home features 9-ft ceilings, upgraded 8-ft doors, and hardwood flooring throughout. The open-concept layout includes a stylish kitchen with quartz counters, stainless steel appliances, and a walk-out to an extra-deep backyard backing onto a park. The spacious primary bedroom offers a tray ceiling and 4-piece ensuite. With a large second-floor laundry (convertible to a 5th bedroom or 3rd bath), a high-ceiling basement with 3PC rough-in, and Energy Star certification, this home offers comfort, flexibility, and efficiency. Close to top-ranked schools, Hwy 404, Costco, and everyday amenities just move in and enjoy! (id:41954)
17 Dorlen Avenue
Toronto (Islington-City Centre West), Ontario
17 Dorlen Avenue is a lovely and rarely offered detached bungalow in the heart of highly desired Glen Park and Eatonville! Lovingly cared for, this home has been meticulously maintained and it shows. The main living area features newer hardwood floors both in the comfortable Living Room with big bright windows as well as the updated custom Kitchen with granite counters and higher end appliances. The Kitchen is adjacent to the Dining area which overlooks the front yard and all of its beautiful landscaping. There are two bedrooms located at the back of the home with the Primary Bedroom featuring a built-in closet and walk-out. Both bedrooms are located next to a full bathroom that features a spa like and convenient walk-in shower. Downstairs you'll find a large recreation room and a separate office which is perfect for those that work from home but also can be used as a hobby/sleeping room. There is also a large bright laundry room along with enough storage for your possessions. All of this is also accessible via a separate entrance. The highlight for many is the well manicured backyard affectionally referred to as "cottage living in the city". This area is amazing for family gatherings with it's massive deck and awning that is spectacular both during the day and night as well as an incredible amount of space in this fenced-in yard for gardening. Sitting on a gorgeous 50 x 150 foot lot it is ideally situated close to great parks, trails, schools, public transit, and more! There is so much to love! Make an appointment to see this beautiful home today! (id:41954)
420 Leacock Drive
Barrie (Letitia Heights), Ontario
Are you an entrepreneur ready to launch your own business or introduce an exciting new concept? This is the opportunity for you! Established smoothie and bowls business generating over $180,000 in annual sales, located in a high-traffic North Barrie plaza surrounded by dense residential neighborhoods and several schools. Operating hours are currently 10 AM- 7 PM, offering huge growth potential by extending into mornings and evenings. The business enjoys very low rent at $3,000/month including TMI and HST, and further reduces expenses through a $1,500/month sublease of part of the kitchen for prep and storage. The subtenant is flexible and non-intrusive, maintaining smooth business operations and boosting overall profit margins. Sales are driven not only by strong foot traffic but also through active partnerships with local gyms and schools, as well as a monthly membership program, which was launched recently. Additionally, online orders via Skip The Dishes, Door Dash and Uber Eats consistently boost revenue. Situated in a well-known plaza with anchor tenants like Subway, Dominos, Circle K and O Haras Pub, and ample parking, this business is ideal for an owner-operator or investor seeking a low-overhead, high-potential venture. (id:41954)
1410 - 3380 Eglinton Avenue E
Toronto (Scarborough Village), Ontario
Large 3 Bedroom with Southwest View & Corner Unit, includes a Large Private Balcony with a great view. Ensuite laundry, 2 full 4 pc baths. Steps to School, TTC, Parks, Groceries and Church (id:41954)
595 Goldenrod Lane
Kitchener, Ontario
Amazing Value in this Beautiful 3 Storey Executive Condo! Enjoy townhouse living at its finest in this gorgeous 2 bedroom, 2.5 bath with garage and upgrades galore! From the moment you enter the attractive, brightly lit foyer you will be impressed with the walk-in closet and the oak staircase. Prepare dinner while overlooking the open concept living and dining rooms. The kitchen is lovely with attractive updated cabinetry, tiled back splash, upgraded Quartz counter top that doubles as a breakfast bar. Step out onto the balcony to relax with your favourite beverage. Take note of the upgraded Oak staircase that leads to the upper level with 2 principal bedrooms each with their own bathroom. The master bedroom features a Juliette Balcony, a walk-in closet and a 3 piece ensuite with an upgraded glass shower. All of this and an added bonus of your own garage to keep the snow off your car during the winter months as well as an extra covered parking spot in front of it. Located in one of the most desirable areas in Kitchener with great access to schools, shopping, recreation centre, and super quick access to the highway and Cambridge! (id:41954)
Block 14 Birchwood Avenue
Kincardine, Ontario
Own your own slice of paradise with this rare opportunity to purchase 109 feet of pristine Lake Huron lakefront, located on sought-after Lorne Beach. Just 10 minutes north of Kincardine and 15 minutes south of Bruce Power, this scenic location offers the perfect balance of seclusion and convenience. Explore nearby waterfront walking and hiking trails, enjoy access to local parks, and take in the world-renowned Lake Huron sunsets right from your own shoreline. Buyer to complete their own due diligence regarding building and development potential. (id:41954)
21 Casabel Drive
Vaughan (Vellore Village), Ontario
Welcome to 21 Casabel Drive, a fantastic semi-detached home in the most desirable Vellore Village community. This property is ideal for families or savvy buyers because it combines style, comfort, and convenience. Key Features of the Home include: Brand new pot lights, freshly painted deck and interiors, Spacious Layout: Open-concept design filled with natural light, featuring bright living and dining rooms ideal for entertaining. Cozy Family Room: Includes a warm and inviting fireplace, perfect for relaxing evenings. Three spacious bedrooms boast large windows and ample closet space. The primary bedroom includes a walk-in closet, a 4-piece ensuite with a corner soaker tub and separate shower. Four bathrooms ensure comfort for guests and family members. Finished Basement- Additional space for a possible bedroom or home office, a huge recreational room, plenty of storage space and a cold cellar. Convenient Driveway - No sidewalk means extra parking, and the home is connected only to the garages for enhanced privacy. Prime Location- This home offers unbeatable convenience, within walking distance to Vaughan Mills Shopping Centre, Grocery stores, restaurants, and cafes, Top-rated schools, parks, walking trails, and community centers. 10 minutes drive to Canada's Wonderland, Rutherford GO and Vaughan Subway, Public transit and more! This is a great home and superb layout. A must see! (id:41954)
9 Royal Cedar Court
East Gwillimbury (Holland Landing), Ontario
Welcome to 9 Royal Cedar Court a True Gem Tucked Away In One Of Most Desirable And Peaceful Pockets! This fully renovated Freehold Townhome is nestled on a quiet, child-safe Cul-De-Sac, offering a rare blend of tranquility, privacy, and unbeatable convenience! No Sidewalk for extra parking! This sun-filled 3-bedroom, 3-bathroom beauty has been tastefully upgraded from top to bottom with timeless finishes and modern design. Gorgeous hardwood flooring flows throughout, Solid oak staircase, potlights, custom kitchen features elegant quartz countertops, a stylish backsplash, and newer stainless steel appliances, perfect for family meals and entertaining. Upstairs, the spacious primary bedroom boasts large windows, a private ensuite bathroom (rare to find in such townhomes) and generous closet space. Two additional bedrooms are ideal for growing families, guests, or even a home office setup. The finished basement provides a cozy and versatile area for movie nights, a kids play zone, gym, or work-from-home space. Enjoy peaceful mornings or evening gatherings in your beautiful south-facing backyard, private oasis where you can relax, garden, or entertain with ease. Also is very important is Location, Location, Location! Just a 2-minute walk to Good Shepherd Catholic Elementary School, and mere steps from scenic walking trails, parks, and playgrounds a dream location for families and nature lovers alike. Commuting is also a breeze with nearby public transit and quick access to major highways, shopping centres, and all amenities. This home has been lovingly maintained and thoughtfully upgraded ready for you to move in and start enjoying right away. Whether you're a first-time buyer, growing family, or savvy investor, this is the one you've been waiting for (id:41954)
202 - 415 Sea Ray Avenue
Innisfil, Ontario
Stunning 1-Bedroom Harbour Resort Condo with Exceptional Upgrades Welcome to this pristine, one-owner 1-bedroom condo, located on the highly sought-after 2nd floor of Harbour Resort. Meticulously maintained since its construction and never rented, this gem is in flawless condition and ready for you to call home.Key Features: Exclusive Ownership: A rare find in this resort only one owner since the condo was built, ensuring meticulous care and a truly unique opportunity.Upgraded Finishes: This condo boasts custom upgrades, including sleek countertops, an upgraded faucet in the kitchen that adds both function and style, sliding glass doors in the washroom, upgraded flooring with high baseboards, and a stunning custom chandelier that elevates the space.Extra Storage: The bedroom features upgraded closets, while custom built-in storage cabinets near the entrance door offer additional functionality and organization. Breathtaking Views: Enjoy unobstructed, panoramic views with no neighboring buildings or blockages ensuring ultimate privacy, peace, and tranquility. Sunlight & Brightness: Sunlight pours into the condo all day, creating a bright, warm, and inviting atmosphere throughout the day.Custom Walls: Professionally painted walls adding a touch of personality and style to each room.Spacious Balcony: An extra-long balcony provides ample space for relaxation, offering the perfect setting to unwind while enjoying the serene surroundings and fresh air. Decorative Furniture: Tasteful, decorative furniture is available for purchase upon agreement, making it easy to move right in and enjoy the space immediately.Custom Blinds: The living room is enhanced with custom blinds, offering both privacy and style.This condo is a true gem, combining luxury, comfort, and exclusivity. Don't miss the chance to own a piece ofHarbour Resort real estate that blends style, privacy, and exceptional upgrades. (id:41954)
