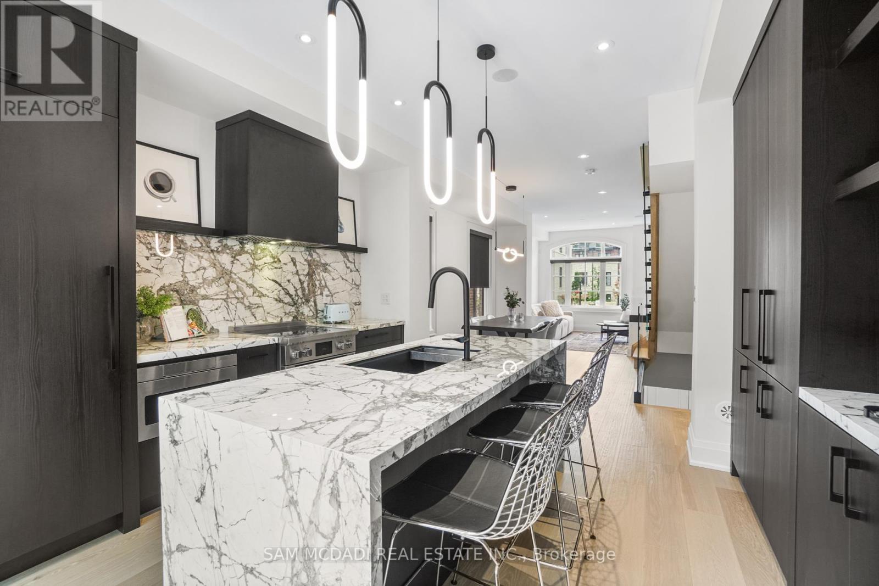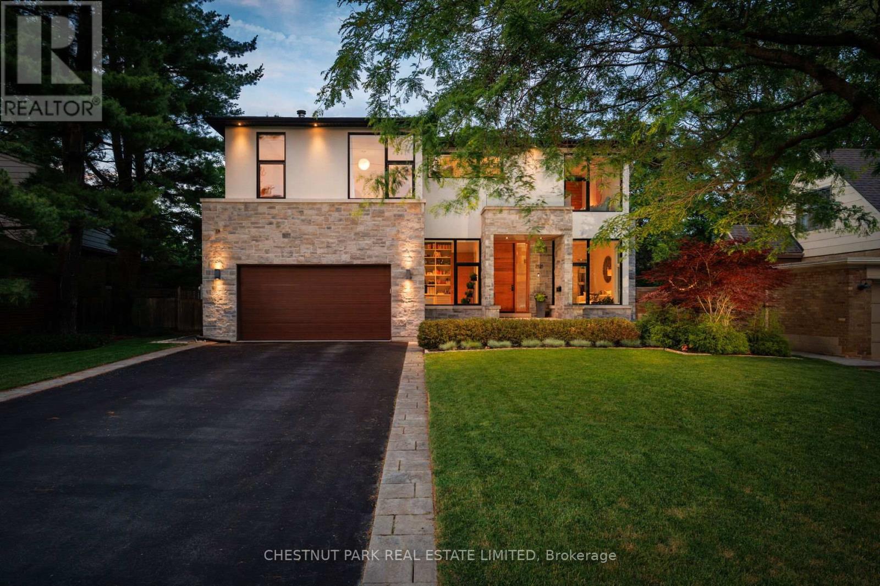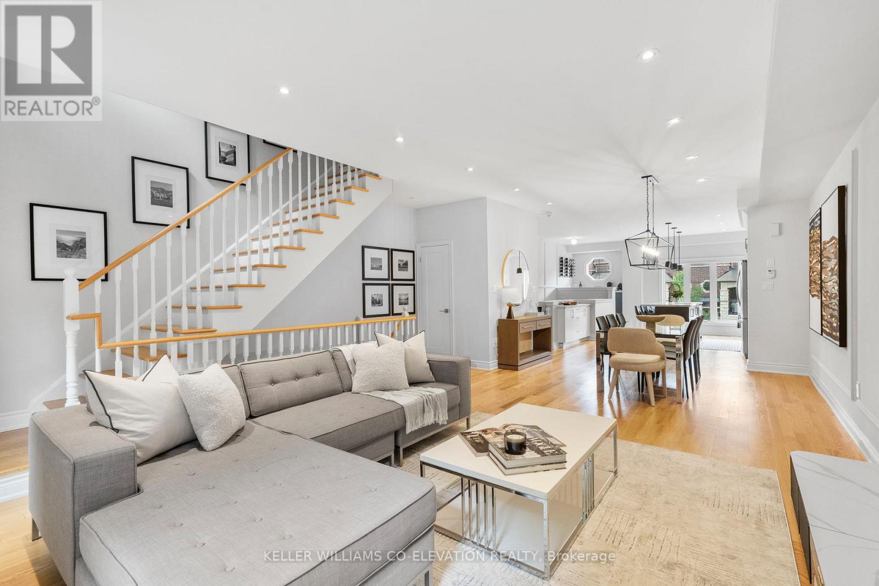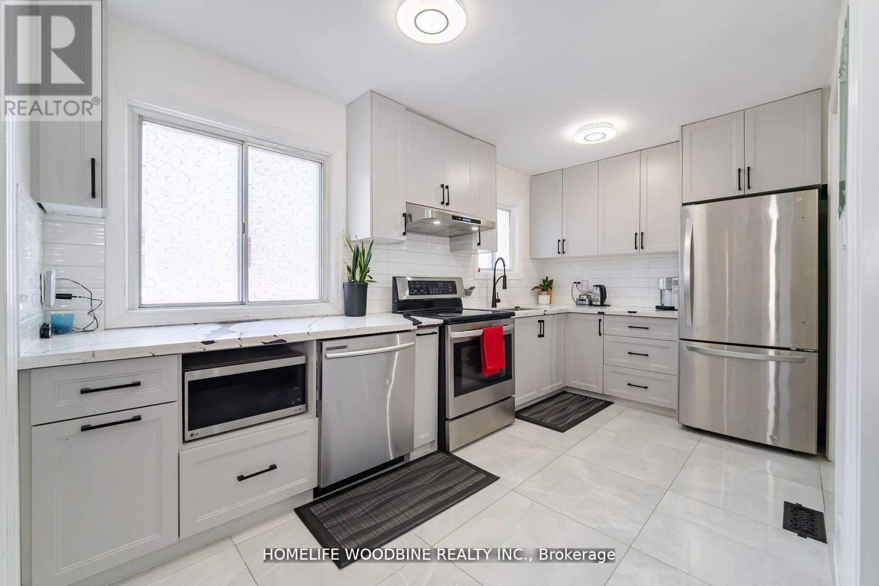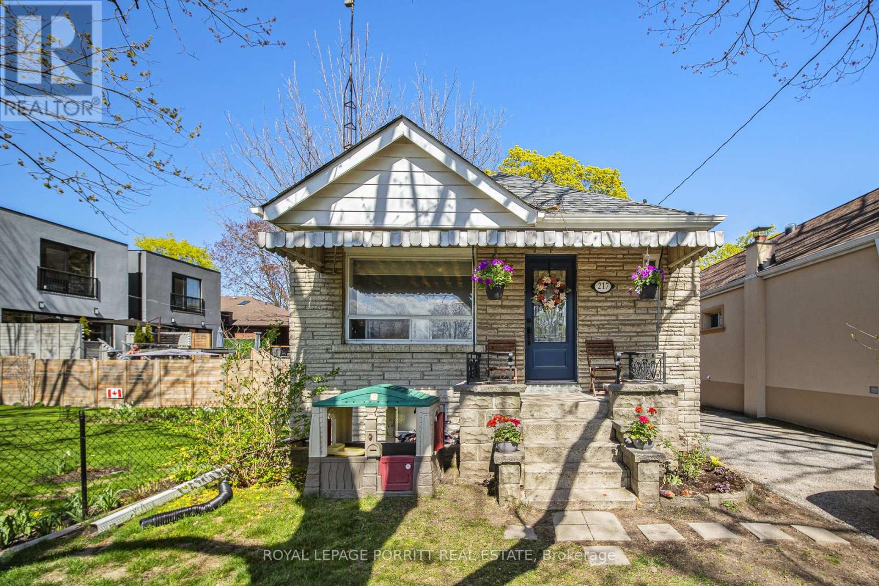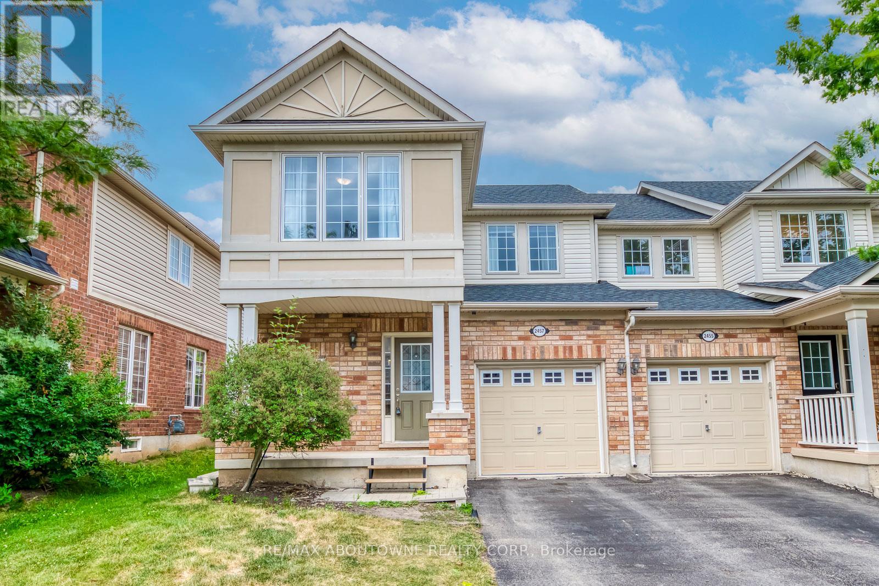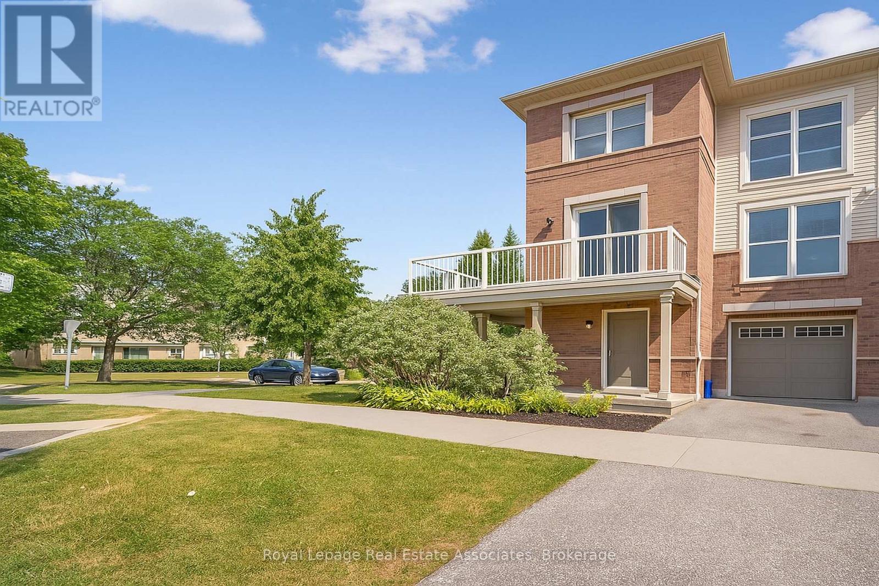24 - 10 Lunar Crescent
Mississauga (Streetsville), Ontario
Discover this stunning end-unit townhome, ideally located just steps from the charm of Downtown Streetsville and the convenience of the GO Station. Offering 1,936 sq ft of professionally designed living space, this rare home overlooks a peaceful courtyard and features over $250,000 in high-end upgrades - a true standout among builder-grade units. Step inside and experience true turnkey living! You're welcomed by a thoughtfully designed entryway with custom built-ins, blending function and style. The main level boasts a desirable open-concept layout anchored by a stunning chefs kitchen, complete with the largest centre island on site, a custom coffee bar, sleek porcelain countertops, and top-of-the-line Fisher & Paykel appliances, making it the ultimate space for both entertaining and everyday living. A large balcony equipped with gas and water lines extends your living space outdoors. At the heart of the living area, a striking modern fireplace is complemented by custom cabinetry, creating a perfect balance of cozy ambiance and timeless style. Upstairs, discover two well-appointed bedrooms, a four-piece washroom, a conveniently located laundry room, and a true primary retreat featuring a fully reimagined, spa-inspired ensuite. Indulge in a spacious walk-in shower, heated floors, a 10-ft floating double vanity with Caesarstone countertops, and refined porcelain tilework for a truly luxurious experience. Don't forget the generous walk in closet! Additional features include wide-plank 7" vintage hardwood floors, a private 2-car garage with ample storage, motorized blinds throughout most rooms, abundant natural light from extra windows, and enhanced privacy unique to end units, all complemented by sophisticated designer finishes. End units of this quality are seldom available, presenting a rare opportunity to enjoy the finest in modern living within one of Mississauga's most coveted communities. Effortless luxury is at your fingertips...simply move in and enjoy! (id:41954)
12 - 95 Brookfield Road
Oakville (Co Central), Ontario
Experience Harbour Place living with TH12, a rare 3-bedroom, 2,537 sq.ft. corner executive townhome steps from Oakville's waterfront. This premium corner unit is bathed in natural light from added windows and offers seamless indoor-outdoor living with a ground-floor terrace off the chef-inspired kitchen perfect for entertaining. Enjoy private elevator access to every level, soaring 10-ft ceilings, wide-plank hardwood, and an expansive rooftop corner terrace with stunning views. The second-floor Master Retreat boasts a spa-inspired ensuite with soaker tub, frameless shower, and walk-in closet. Gourmet kitchen with quartz countertops, waterfall island, and luxury appliances. Located in South Oakville near Kerr Village, boutique shops, cafes, and Downtown Oakville, with easy access to QEW/403 and Oakville GO. Built by the renowned Biddington Group, this home combines elegance, light-filled spaces, and modern functionality. (id:41954)
932 Flagship Drive
Mississauga (Applewood), Ontario
Welcome to this charming 3-bedroom, 2-bathroom semi-detached home in the sought-after Applewood community of Mississauga. Lovingly maintained and showcasing true pride of ownership, this residence is clean, well-kept, and filled with potential. Featuring a functional layout, the home includes a spacious finished basement rec room, a dedicated lower-level laundry room, and a large private backyard, perfect for entertaining, gardening, or family fun. While some updating will make it truly your own, the quality of construction and thoughtful design provide an excellent foundation for the next owners. The Applewood area is known for its top-rated schools, family-friendly atmosphere, and abundance of amenities including shopping, parks, restaurants, and quick access to transit and highways. This property offers a fantastic opportunity to get into a desirable community and create a home tailored to your taste. With its combination of location, potential, and pride of ownership, its a must-see! (id:41954)
2121 Harvest Drive
Mississauga (Lakeview), Ontario
Discover the essence of timelessly designed contemporary living at 2121 Harvest Dr: a marvel that blends sophistication & modern comfort, nestled on a quiet street within South Mississauga's coveted Applewood Acres. This luxurious 2-storey, 4+1-bed, 5-bath contemporary, sun-drenched home, custom-built in 2016, features just about 5,000 sq ft of total indoor living space on 3 levels & beautifully designed landscaped exteriors with a covered rear deck. It utilizes its remarkable scale to balance family life with space & features for unparalleled entertainment. Every inch of this spacious home is usable for quiet retreat & leisure while merging quality workmanship with clever design - the home's main level features soaring 10-ft ceilings, floor-to-ceiling windows that flood the space with natural light, white oak hardwood floors, solid wood doors, dramatic fireplaces & premium custom built-in walnut finishes throughout. The home's 2nd level features 4 bedrooms & 3 serene, spa-inspired bathrooms. The primary bedroom features a dramatic double-sided gas fireplace, creating a calm, focused space in which to start or end the day. The primary also features a 5-piece ensuite with double sinks & quartz vanities, a standalone soaker tub, & an oversized glass walk-in shower. The primary has the perfect walk-in wardrobe room with floor-to-ceiling, wall-to-wall, his-and-hers, custom walnut cabinetry. Retreat downstairs to the lower level, featuring wide windows for natural light, in-floor heating & white oak hardwood flooring. The lower level includes a spacious media room with custom-built-in walnut cabinetry, built-in speakers, & a designer gas fireplace. Also included is a well-proportioned bedroom with an adjacent 3-piece bathroom. Another unique feature is the sound-treated music studio. The glass-walled gym provides an ideal backdrop in which to be invigorated. After a workout or at the end of a busy day, unwind by the adjacent wet bar with family & friends. (id:41954)
17 - 95 Brookfield Road
Oakville (Co Central), Ontario
Welcome to TH17 at Harbour Place a luxury included 3 bedroom home within an exclusive enclave of 22 executive towns steps from Oakville's waterfront. Featuring private elevators, rooftop terraces, 10-ft ceilings, and open-concept layouts, these homes blend modern luxury with timeless Classical Revival architecture. Gourmet kitchens boast quartz countertops, waterfall islands, designer cabinetry, and premium appliances. The second-floor Master Retreat includes a spacious walk-in closet and spa-inspired ensuite bathroom. Enjoy bright living spaces, wide-plank flooring, and oversized windows throughout. Nestled in South Oakville, you're walking distance to Kerr Village cafes, shops, dining, and minutes to Downtown Oakville. Scenic parks, waterfront trails, and top-rated schools like Appleby College are nearby, with quick access to QEW/403 and Oakville GO. (id:41954)
70 Dryden Way
Toronto (Willowridge-Martingrove-Richview), Ontario
Set in a welcoming family-friendly community near parks, schools and shopping, this beautifully updated 3-bedroom, 3-bathroom freehold townhome offers stylish living across 3 levels. The main floor features a bright, open concept layout that flows seamlessly from the kitchen to dining to living. The modern kitchen is both beautiful and functional, with added storage plus a dedicated coffee and bar area perfect for everyday living and entertaining. A tucked-away powder room on this level adds practicality and thoughtful design. Upstairs, the spacious primary suite includes a walk-in closet and 4-piece ensuite, complemented by 2 additional bedrooms and the convenience of upper-level laundry. The ground-level lower floor is filled with natural light and offers a flexible space ideal for a rec room, home office, or gym, with direct access to the garage for everyday convenience, plus a roughed-in 4th bathroom for added potential. Step outside to a fully updated backyard retreat, complete with an outdoor bar, BBQ area, dining space, and a private lounge area perfect for summer gatherings or relaxing evenings. This home truly blends style, comfort, and function in one of Etobicoke's most desirable communities and it's just a 2-minute drive to Grocery, LCBO, banks, coffee shops, parks, schools and more. (id:41954)
226 Howell Road
Oakville (Ro River Oaks), Ontario
Backing onto a serene wooded area, this impressive detached home sits on an oversized lot in one of Oakvilles most sought-after family neighbourhoods. With ample space to add a pool, the backyard is a true outdoor sanctuary, beautifully landscaped and ideal for gardening enthusiasts. This thoughtfully maintained 4-bedroom, 4-bathroom residence features rich hardwood floors and a bright, inviting layout. The spacious living and dining rooms are filled with natural light, creating a warm and welcoming atmosphere.A gourmet kitchen equipped with a high-end Wolf range caters to the home chef, while the adjoining family room, complete with a cozy fireplace and views of the backyard, offers the perfect spot to relax. Upstairs, the expansive primary suite includes a walk-in closet and private ensuite. Three additional generously sized bedrooms complete the upper level.The finished lower level provides versatile space for a home office, recreation room, or childrens play area, plus a fifth bedroom with its own ensuiteideal for guests, in-laws, or a nanny suite. A separate entrance from the garage adds even more flexibility.Just minutes from top-ranked schools, River Oaks Community Centre & Ice Rink, scenic trails, parks, and shopping. Experience the lifestyle and convenience that make River Oaks so desirable! (id:41954)
67 Allenby Avenue
Toronto (Elms-Old Rexdale), Ontario
Detached House in Central Etobicoke! Basement Apartment with a Private Entrance, Offering Potential Rental Income of $1500/month. Featuring two Brand-New Kitchens (2024), a Newly Renovated Basement Bathroom, and a new Water Heater (2024). The roof was updated in 2019, and the exterior has fresh stucco (2024), along with interior spray foam insulation for energy efficiency. Enjoy lower utility costs! No rear neighbors for added privacy. This prime location is just a short walk from tennis courts, a swimming pool, and a skating rink! Costco, Canadian Tire, and other amenities are right across the street. Plus, easy access to Hwy 401and transit options right at your doorstep! Don't miss out on this incredible opportunity! (id:41954)
217 Alderbrae Avenue
Toronto (Alderwood), Ontario
This cozy bungalow offers incredible potential in desirable Alderwood community. Featuring two bedrooms and a fully fenced backyard, the home is ideal for families, first-time buyers, or investors. The basement has been recently waterproofed and basement awaits your personal touch. Easy to finish the basement back with new drywall and flooring. The separate entrance to the basement complete with its own kitchen and bathroom presents a fantastic opportunity for secondary income or an in-law suite. This property is conveniently located near schools, parks, transit, shopping, and provides easy access to major highways, the airport, and downtown Toronto. Don't miss this promising opportunity in Alderwood! (id:41954)
2457 Springforest Drive
Oakville (Bc Bronte Creek), Ontario
End Townhome on Premium Lot in Sought-After Bronte Creek!! A rare opportunity to own a beautifully maintained end-unit freehold townhome on an extra-deep premium lot in the highly desirable Bronte Creek community just steps from Bronte Creek Provincial Park, top-rated schools, scenic trails, and family-friendly parks. This home offers the perfect blend of comfort, space, and location for modern family living. Built by Mattamy, the home features 3 bedrooms and 3 bathrooms across a bright, functional layout. The finished lower level with high ceilings provides flexible space for a home office, gym, or additional lounge area. The open-concept main floor flows seamlessly from the charming covered front porch through spacious living and dining areas into a stylish, recently updated kitchen complete with quartz countertops, stainless steel appliances, and a walk-out to a two-tiered cedar deck and fully fenced, landscaped backyard ideal for summer entertaining or peaceful evenings outdoors. Upstairs, the spacious primary suite offers a walk-in closet and a private 3-piece ensuite. Two additional bedrooms provide ample space for family, guests, or a second workspace. Located in one of Oakvilles most sought-after neighbourhoods, this home is within walking distance to schools, playgrounds, and trails, and just minutes to Bronte GO, Oakville Trafalgar Hospital, major highways, and vibrant shopping and dining.A quiet, family-friendly setting with every convenience nearby this is Bronte Creek living at its best. (id:41954)
71 - 165 Hampshire Way
Milton (De Dempsey), Ontario
Truly a rare find! This open concept 3 bedroom, 3 bathroom, end-unit freehold townhouse provides functional living spaces on every level and features three walkouts to the wrap-around balcony! The main level features a spacious foyer, living room, laundry room and direct access to the garage. The second level features a modern open concept kitchen that provides an abundance of cabinetry, stainless steel appliances, and a large center island that flows seamlessly into the dining room and living room. The open concept layout is complimented by wall to wall windows and three walkouts to the private wrap-around balcony. Completing this level is the spacious home office space and powder room that are both conveniently tucked away from the main living area. Upstairs, you'll find three generously sized bedrooms including a bright and airy primary bedroom with large double closets and private 4 pc. ensuite bathroom. The second and third bedrooms both provide exceptional square footage and natural sunlight, and are complemented by the second full bathroom on this level. This townhouse will certainly be one of the most unique units you set foot in and sets the standard for what anyone could ask for! Located steps to parks, schools, transit, shops, and just minutes to major highways, this home offers a move-in-ready opportunity in a prime location. Dont miss your chance to make this charming townhouse yours and book your private viewing today! (id:41954)
2605 - 88 Park Lawn Road
Toronto (Mimico), Ontario
Looking for one of the Best Lake and City View from your Living Rm. Kitchen, 2 Bedrooms and Huge Balcony? Look no further. Luxury living at its Best at Renowned South Beach Condominiums. Impressive Entrance, Stunning Lobby with its Quality Finishes and High Ceilings and 24-hour Concierge/security. Impressive, close to 30 000sq,f. of Outstanding Luxurious Amenities include a Theater, Billiards, Useful library/lounge, Indoor Gym facility and Spa, Indoor and outdoor Pools, Sauna, Hot tubs, Steam room, Basketball and Squash courts, Guest suites, Party room with Modern Kitchen. Ample visitor parking. Bright and Sun filled, Spacious open concept Layout is Mesmerising you with its South-West Views. Floor to ceiling windows throughout. Perfect for Living, Working and Enjoying 1036sq.f of Luxury + 242 Sq.f. of Wrap-around Balcony as an Additional Living Space .Modern, Upgraded Kitchen with Island, White cabinets, Backsplash & S/S Built in Appliances. Parking is Equipped with Electrical Outlet, Usefull locker. One of the Best Location in Toronto, Conveniently close to QEW & 427 Highways, Public Transit, Schools, Parks, Restaurants, Shops, Coffee Shops, Entertainment and just Steps to the Lake. Nothing To Do But Move and Enjoy!!! (id:41954)
