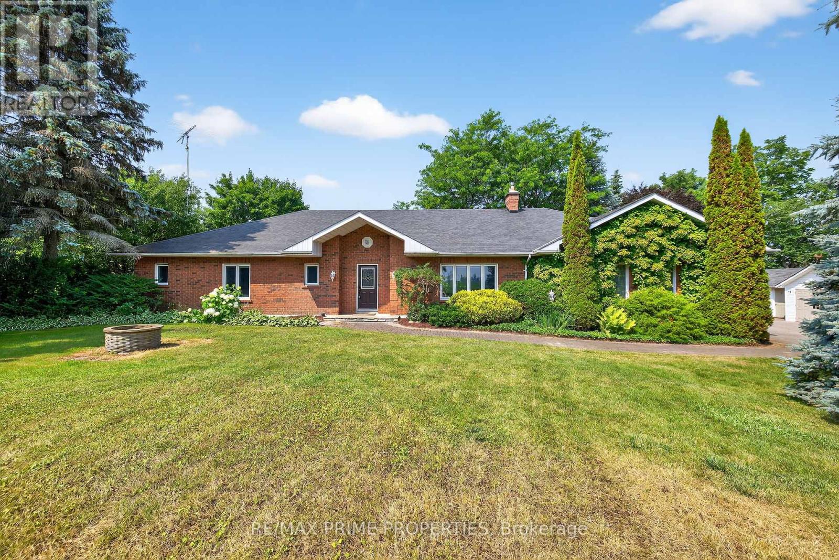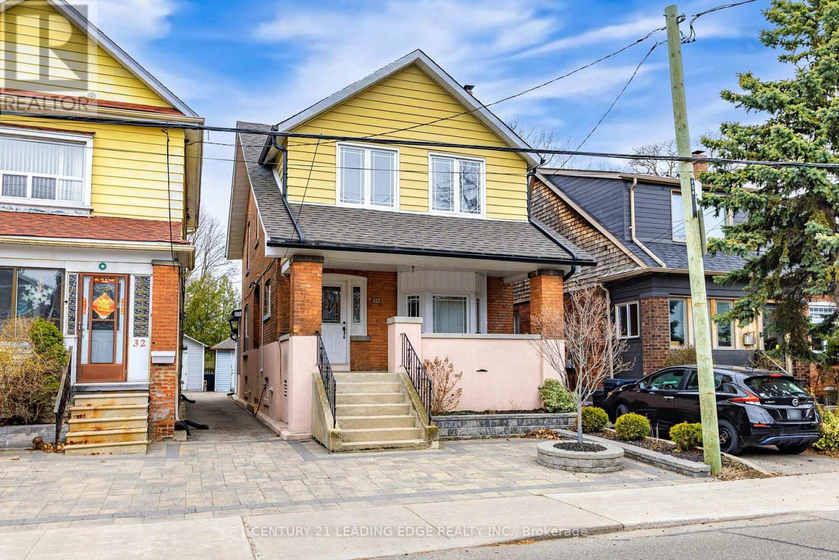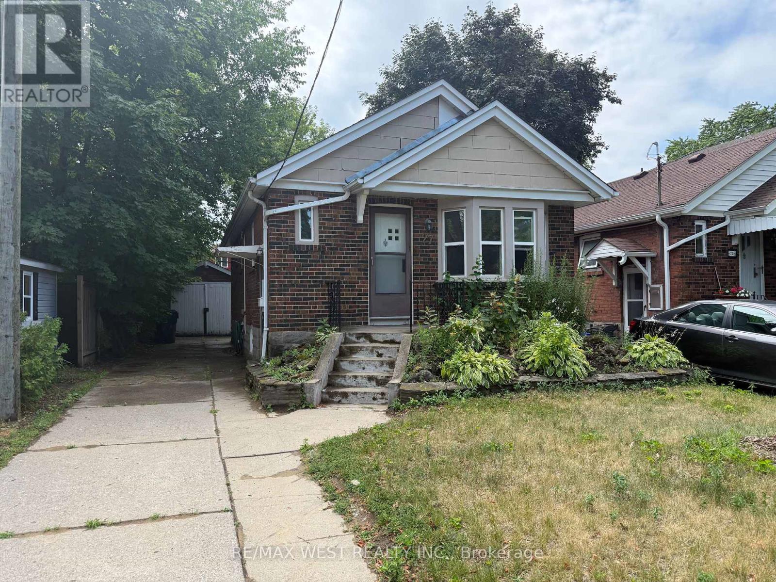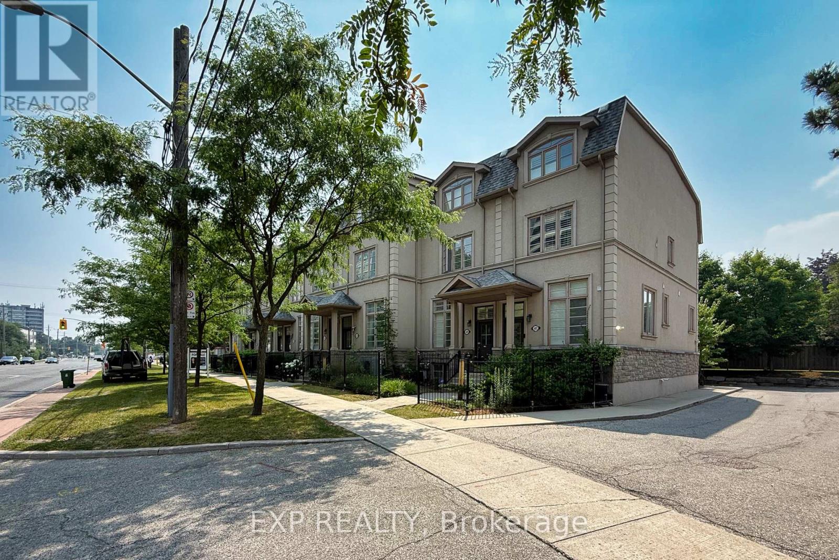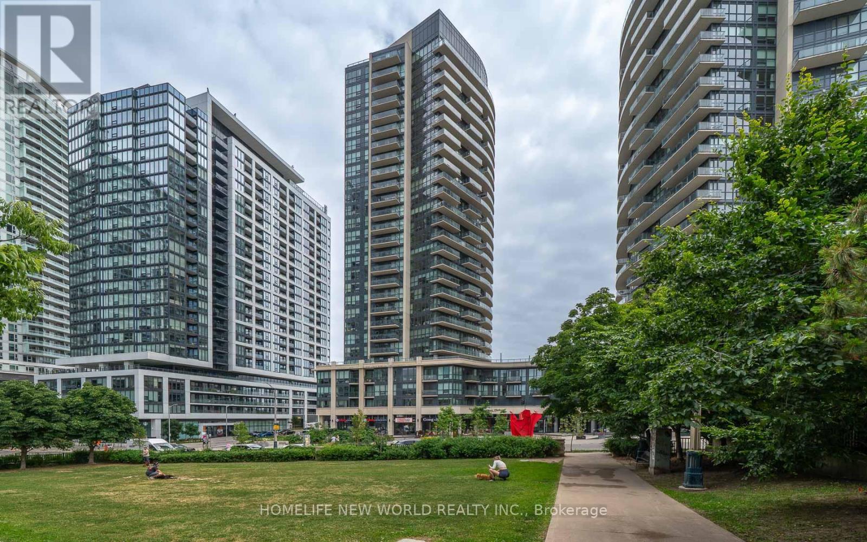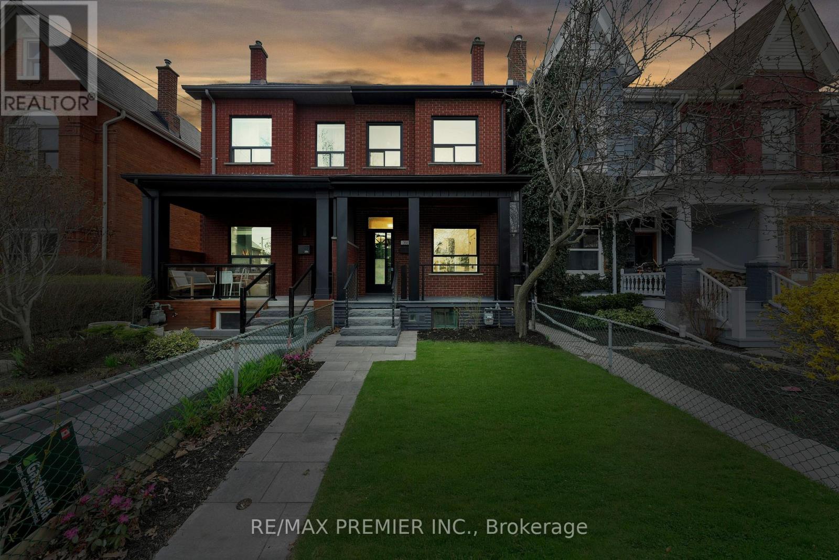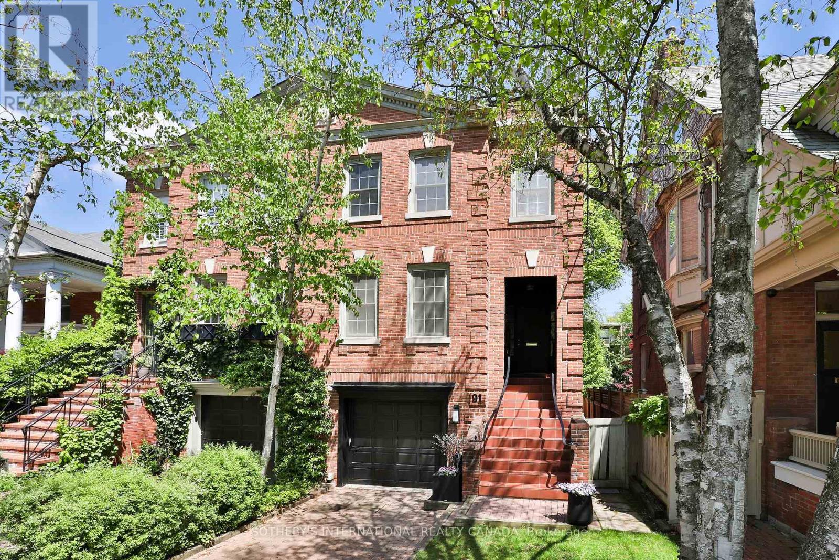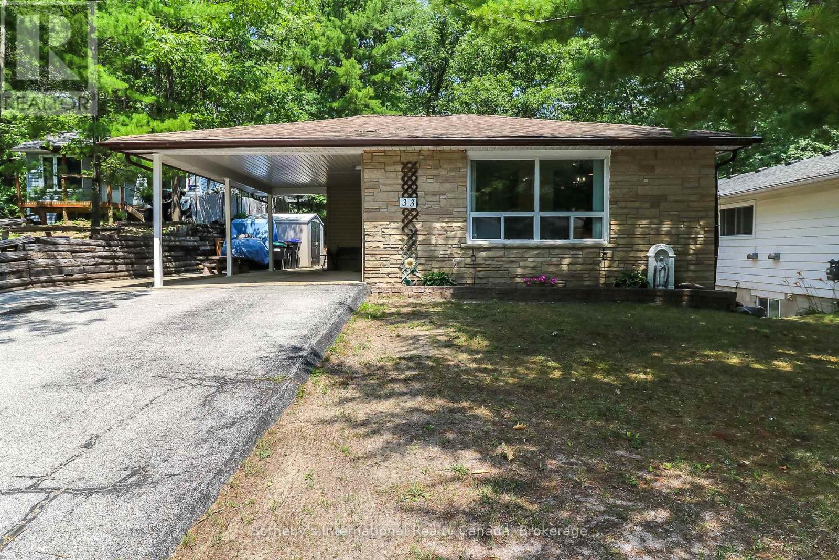13551 Concession 5 Road
Uxbridge, Ontario
The Perfect 3+1 Bedroom & 3 Bathroom Custom Log Home *Situated On 50 Acres* Half Acre Natural Spring Fed Stocked Pond* Scenic Views, Walking Trails & Abundant Wildlife* Enjoy 4,147 Sqft Of Luxury Living Space* Grand Foyer W/ 16Ft High Ceilings *Custom Chandelier* Granite Stone Double Sided Fireplace Wall* Open Concept Living W/ Newer Panoramic Windows Overlooking Green Space In All Key Areas* New Chef's Kitchen W/ Custom Cabinetry *Two Tone Color Design* Large Centre Island W/ Quartz Counters & Matching Backsplash* Ample Storage W/ 2 Pantries & Custom 24x48 Tiles* Family Room Walk Out To Interlocked Fire Pit Sitting Area* Custom Sliding Doors* Primary Bedroom W/ Massive Window Overlooking Pond *Walk Out To Yard* Large Closet Space *4Pc Ensuite* Second Bedroom W/ Large Closet Space & Picture Window* 2 Full Baths On Main Floor* Multi Functional Loft Space W/ Dedicated Office Space *Custom Light Fixture* 3rd Bedroom W/ Dbl Closet & Window* Large Mudroom W/ Vaulted Ceilings & Large Bay Window* Multi-Functional Finished Basement W/ Large Windows Throughout *Built In Speakers* Large Bar Area W/ Sitting *Perfect For Entertainment* 4th Bedroom In Basement W/ Large Window, Closet Space & Direct Access To 4Pc Bathroom* Geothermal Heat Source *Save Thousands On You Heating* Custom 1,350 Sqft Sun Deck W/ Massive 445 Sqft Gazebo Overlooking Pond & Greenspace* 3 Car Detached Garage W/ Heated Workshop* Hydro Supplied To Detached Garage & 2nd Storey Loft Space* Endless Potential* Move In Ready *True Home Oasis* **EXTRAS** 1,980 Sqft Garage Built In 2003* 445 Sqft Gazebo Built In 2005* 200 AMPS Control Panel (Main Panel) Pony Panel In Garage* High Speed Bell Internet* School Bus Route* Poured Concrete Foundation* Electrical Rough-In For Pump In Pond* All Newer Windows (90%) *Newer Sliding Doors *Newer Chimney Vents *Newer Shingles On Gazebo* Must See! Don't Miss! (id:41954)
6 Larkin Avenue
Markham (Markham Village), Ontario
Welcome to 6 Larkin Avenue, a beautifully renovated 3-bedroom family home nestled in the heart of the highly desirable Markham Village. Offering an exquisite blend of modern sophistication and timeless comfort and boasting a premium lot with a desirable south-facing front door, this residence is bathed in natural light, creating a warm and inviting atmosphere throughout. The open-concept main floor seamlessly connects the living, dining, and entertaining spaces, perfect for family gatherings or hosting guests. At the heart of the home lies a stunning renovated chefs kitchen, a culinary masterpiece featuring a massive center island ideal for entertaining, top-of-the-line stainless steel appliances, sleek cabinetry, and granite countertops. Step outside to a private backyard oasis, enveloped by mature cedar hedges for ultimate seclusion, with a newly installed hardscaping patio perfect for al fresco dining or relaxing evenings. Located just steps from top-rated schools, boutique shopping, and convenient transit options, this exceptional property in one of Markham's most sought-after communities combines luxury, functionality, and an unbeatable location, making it the perfect home for families and professionals alike. (id:41954)
243a Andy Crescent
Vaughan (West Woodbridge), Ontario
Welcome To This Stunning, Upgraded Residence Perfectly Situated On An Extra-Deep, Pie-Shaped Lot In The Heart Of West Woodbridge. Thoughtfully Designed And Beautifully Finished, This Home Showcases A Spacious Open-Concept Floor Plan Enhanced By 10-Foot Ceilings On The Main Level, 9-Foot Ceilings On The Upper, And Elegant Waffle Ceilings That Elevate The Living Space. The Chef-Inspired Kitchen is Equipped With Premium Finishes And Overlooks The Expansive Family Room, Where Full-Size Windows Flood The Space With Natural Light, Creating A Warm And Inviting Atmosphere. Perfect For Everyday Living And Entertaining, The Fully Fenced Backyard Offers Both Privacy And Functionality. Featuring Four Generously Sized Bedrooms And Four Bedrooms, This Home Combines Luxury And Comfort In Every Detail. Ideally Located Close to Highways, Schools, Shopping, Community Centres, And Transit, This Is A Rare Opportunity To Own A Truly Special Property In A Highly Sought-After Neighbourhood. A Must-See Home That Checks Every Box. (id:41954)
17780 Ninth Line
East Gwillimbury, Ontario
Sprawling 3-Bedroom Bungalow on 2 Acres Just South of Mount Albert! Escape the city and enjoy peaceful country living in this beautifully maintained, oversized bungalow nestled on 2 picturesque acres just south of Mount Albert. Surrounded by scenic farmland, this private retreat offers the perfect blend of rural charm and modern functionality. Step inside to discover a spacious, light-filled layout featuring 3 bedrooms, a large eat-in kitchen, a quiet living room with stunning views of the countryside, and a cozy family room with a wood-burning fireplace featuring a wood dumbwaiter elevator! The lower level boasts a separate entrance to a fully self-contained basement apartment with above-grade windows, ideal for multi-generational living, rental income, or a private home office. Whether you're gardening, entertaining on the expansive lot, or enjoying the sunsets over the fields, this property offers endless possibilities. Ample parking, mature trees, oversized 2-car garage, separate detached workshop with greenhouse, drive shed, and relaxing pond make this a truly rare find. Peace, privacy, and potential, just minutes to town and all amenities. Included in the sale are the existing 2 fridges, stove, dishwasher, 2x washer and dryer, no rental items. (id:41954)
54 Neapolitan Drive
Toronto (Bendale), Ontario
Welcome to 54 Neapolitan Dr a spacious and well-maintained brick bungalow in a family-friendly Scarborough neighbourhood! This charming home offers 3 bright bedrooms upstairs and a 2-bedroom basement with a separate entrance, ideal for in-law living, teenagers or rental income potential.The main floor features a functional layout with large windows, a generous living/dining area,and a clean, and bright kitchen. All three bedrooms are well-sized, perfect for families or working professionals. all 3 bedrooms have oak hardwood under the carpet, which you can see from one of the rooms which has the carpet removed.Downstairs, the finished basement boasts two additional bedrooms, a full bathroom, and a large living space ready for conversion to a basement apartment. With its own entrance, it offers privacy and flexibility for rental income or extended family living.Enjoy the private backyard, long non shared driveway for ample parking, and a quiet, convenient location close to schools, parks, TTC, and shopping.Dont miss this opportunity whether you're a first-time buyer, investor, or multi-generational family, this is the perfect home which hasn't been for sale in over 50years! (id:41954)
6 Penhurst Drive
Whitby (Brooklin), Ontario
Backing onto a quiet park setting! This 3 bedroom, 3 bath, all brick family home features a lush mature lot with extensive landscaping, sprinkler & irrigation system, stunning interlocking patios/walkways & a private backyard oasis with gazebo & perennial gardens. Inside offers an inviting entry & upgrades throughout including gorgeous hardwood floors throughout, pot lights & an elegant formal dining room ready for entertaining! Gourmet kitchen featuring granite counters, custom subway tile backsplash, ceramic apron sink, pantry & stainless steel appliances. Spacious breakfast area with sliding glass walk-out to the yard. Impressive family room with vaulted ceilings, cozy gas fireplace & palladium window with backyard views! Convenient main floor laundry with garage & basement access. Upstairs offers 3 generous bedrooms including the primary retreat with walk-in closet & spa like 4pc ensuite with granite vanity, stand alone soaker tub & large glass rainfall shower. Additional living space can be found in the fully finished basement boasting a stunning rec room with brick fireplace, built-in surround sound, custom wet bar with cabinetry & ample storage space! This immaculate home will not disappoint & truly exemplifies pride of ownership throughout! (id:41954)
1816 Nordane Drive
Pickering (Highbush), Ontario
Welcome Home to 1816 Nordane Drive: Your Pickering dwelling. Nestled on a tranquil cul-de-sac in Pickerings highly sought-after Highbush neighbourhood, this all brick end unit townhouse at 1816 Nordane Drive offers the perfect blend of comfort, convenience, and charm. From the moment you arrive, you'll feel the warm embrace of a home meticulously prepared for its new owners. Freshly painted and boasting a thoughtfully designed layout, this residence is ready to welcome you. Step inside and discover a space that effortlessly combines coziness with functionality. The spacious kitchen is a chef's delight, offering an abundance of cabinetry - perfect for storing all your culinary essentials as you prepare gourmet meals or everyday family favourites. The adjacent living room provides a comfortable gathering space, featuring a walkout to a large, privately fenced backyard deck. Imagine enjoying your morning coffee surrounded by the calming embrace of mature trees, creating a serene, country-like ambiance right in your own urban retreat. This outdoor haven is ideal for summer barbecues, entertaining friends, or simply unwinding after a long day. Upstairs, three generously sized bedrooms provide ample space for family and guests, ensuring comfortable living for everyone. As an end unit, this home benefits from extra light and a sense of privacy, making it feel even more like a detached home. Don't miss this exceptional opportunity to own a piece of Pickering's finest. This isn't just a house; it's a home where memories are waiting to be made. At the edge of the Rouge National Park and Altona Forest, close to amenities and ease of transportation. Come experience the captivating charm of 1816 Nordane Drive - we invite you to view this wonderful property in person and envision your new life here! (Please note, the next door neighbour sold for $1 Million) (id:41954)
34 Chisholm Avenue
Toronto (East End-Danforth), Ontario
An amazing opportunity!! First time on the market in 60 years, this lovingly maintained home showcases true pride of ownership. Set on an extra-deep 30 x 100 ft lot in the sought-after East York neighbourhood, this spacious and versatile property offers 5+1 bedrooms and 4 separate entrances ideal for multigenerational living or investment potential. The main floor features a bright living/dining room with bay window and cozy wood-burning fireplace, a main floor bedroom with a 3-piece ensuite, and a large family room that leads to a sun-filled rear addition perfect for entertaining or overflow space. Upstairs, you'll find four generous bedrooms, including a rear Western facing sunroom bathed in natural light. The fully finished basement includes a self-contained suite with private entrance, kitchen, laundry, and living space perfect for in-laws, guests, or rental income. Outside, enjoy a beautifully interlocked backyard complete with a charming gazebo and garden shed. Location Highlights: Steps to Taylor Creek Parks scenic walking and bike trails, and just a short walk to Main Street Subway, Danforth GO, shops, Sobeys, trendy restaurants, Main Square Community Centre, and more. A dream location for runners, cyclists, and dog lovers alike! Close proximity to the Beaches. Whether youre looking to preserve a classic or create your dream home this is a must-see (id:41954)
27 Frater Avenue
Toronto (Danforth Village-East York), Ontario
32' Lot In Prime East York Location. Private Drive With Garage. Plenty Of New Builds Nearby. 2 Bed Brick Bungalow In Well Maintained Condition. Separate Entrance To Bsmt. Private Backyard, Perfect For A New Custom Home To Be Built. Location Offers Access To Vibrant & Family Friendly Neighbourhood Of Beaches & Danforth. Steps Away From Parks, Schools, Transit, Shops & Restaurants, Dvp & Downtown. (id:41954)
8 Furnival Road
Toronto (O'connor-Parkview), Ontario
Welcome to 8 Furnival Road Where Community, Charm & Convenience Meet. Tucked away on a quiet East York cul-de-sac, this renovated 3+1 bedroom, 2-storey home sits on a generous 40' x 100' lot with private 2-car parking the kind of space and setting you don't often find in the city. This is a street where kids still play out front, neighbours know each other by name, and life moves at a friendlier, more connected pace. Topham Park is right at the end of the street, with direct access from your block: no busy roads, just a quiet path to the park, playground, and ball fields. Step inside to a bright, open-concept main floor with a stylish new kitchen, a flexible dining/family room lined with windows, and a welcoming front porch perfect for morning coffee. Upstairs, find three generous bedrooms, plus an extra room for guests, office, or playroom in lower level. The private backyard offers plenty of space to relax, garden, or host family and friends. All of this in a location that's hard to beat: nestled between the Danforth subway line and the future LRT, steps to Taylor Creeks endless trails, close to the DVP, and surrounded by both local gems and big-name shopping. Even the bike lanes lead you straight to The Beach. 8 Furnival isn't just a house, its a lifestyle. Come experience the charm of a neighbourhood that feels like home the moment you turn onto the street. **OPEN HOUSE SUN JULY 20, 2:00-4:00PM** (id:41954)
4444 Bathurst Street
Toronto (Bathurst Manor), Ontario
Welcome to Bathurst Manor! Elegant Townhouse in a Prime North York Location. Step into a home where warmth, light, and thoughtful design come together. Located in the highly sought-after Bathurst Manor neighbourhood, this beautifully maintained townhouse offers over 2,300 sq. ft for flexibility for your evolving lifestyle.The main level welcomes you with 9-ft ceilings, hardwood floors, and an open-concept layout that flows seamlessly from room to room perfect for both daily living and entertaining. The kitchen is equipped with stainless steel appliances, granite countertops, and ample cabinetry, with the dining area opening directly to a large private deck for effortless indoor-outdoor living.Natural light pours in through every level of the home, creating a bright and uplifting atmosphere throughout. The second floor features two spacious bedrooms, each filled with sunlight perfect for children, guests, or a home office setup. Laundry is conveniently located on this floor as well.The entire third floor is dedicated to the primary suite, offering the privacy of a top-floor retreat with his and her walk-in closets and plenty of space to unwind. With large windows welcoming in the morning sun, its a peaceful sanctuary you'll look forward to ending your day in.The finished basement features high ceilings and makes for an excellent media room, gym, or extra living space. The oversized tandem garage adds practicality with room for parking and storage.Set in a quiet, family-friendly community Prime location near top schools, parks, transit, 401, Costco and everyday conveniences, this is a rare opportunity to own a home that truly balances function, light, and livability. This is the kind of home you fall in love with at first sight! (id:41954)
301 - 49 East Liberty Street
Toronto (Niagara), Ontario
Amazing Stunning Suite In The Heart Of Liberty Village. Spacious & Bright Unit With A Great Layout. Modern Kitchen, Muskoka Oak Laminate Flooring Throughout, S/S Appliances, Black Pearl Granite Counters, 10 Ft Ceilings, Floor To Ceiling Windows, Lots Of Natural Sunlighting, Ensuite Laundry, 25 Sqft Balcony, 4 Piece Bathroom, Closet Organizers, Locker On The 4th Floor For Convenience. The Best Building Amenities: Outdoor Pool, Gym, Games Room, Party Room, Rooftop Deck/Garden, Guest Suites, 24-Hr Concierge, Visitors Parking. (id:41954)
388 Crawford Street
Toronto (Trinity-Bellwoods), Ontario
Welcome to 388 Crawford Street a beautifully renovated, move-in ready home nestled in the heart of Trinity Bellwoods, one of Toronto's most iconic and sought-after neighbourhoods. This exceptional 3-bedroom, 4-bathroom residence with legal basement full height apartment perfectly balances historic charm with sleek, modern updates across three fully finished levels of living space. Step inside to soaring ceilings, rich hardwood floors, and an open-concept layout that's both functional and inviting. & a home Office for the young professionals who want to work from home, w a quick commute downtown, w/the charm of Trinity Bellwoods. The spacious living and dining areas flow seamlessly into a chef-inspired kitchen featuring quartz countertops, stainless steel appliances, custom cabinetry, and a large island with bar seating perfect for hosting friends or casual family meals. A stylish powder room adds everyday convenience. Upstairs, you'll find three well-proportioned bedrooms, including a luxurious primary suite with a spa-like ensuite, glass-enclosed shower, modern vanity, and plenty of storage. All bathrooms throughout the home have been tastefully updated with elegant tile work, upgraded fixtures, and clean, timeless design. The finished lower level adds valuable space for a family room, guest suite, gym, or home office. Complete with a sleek full bathroom and dedicated laundry, its ideal for growing families or those working from home. Step outside to a fully fenced, landscaped backyard with a brand-new deck, offering privacy, relaxation, and a perfect spot for entertaining. The welcoming front porch adds curb appeal, and the rare laneway parking offers coveted convenience in this high-demand location. Just steps to Trinity Bellwoods Park, Queen West, Ossington, and College Street. Enjoy top-tier restaurants, boutique shops, cafes, schools, and TTC all within walking distance. This is downtown Toronto living at its fine stylish, turnkey, and close to everything. (id:41954)
91 Glen Road
Toronto (Rosedale-Moore Park), Ontario
Exuding timeless elegance, this South Rosedale townhome was designed by renowned custom homebuilder Joe Brennan. Nestled on a winding, tree-lined section of Glen Road with a long setback from the road to ensure privacy. With over 3,300 sq ft across three levels, this home offers a seamless layout with the opportunity to customize as needed. The main floor of this home is truly a 'wow' - oversize in scale with high ceilings and well-suited for entertaining. Featuring magnificent natural light cascading from multiple skylights, rich dark hardwood flooring and a wood-burning fireplace flanked by large picture windows overlooking the garden. The formal dining room comfortably seats eight to ten people and features beautiful panelling and a convenient servery leading to the thoughtfully-designed kitchen. On the second floor, the massive primary bedroom offers a bright and airy ensuite with skylight, and the spacious second bedroom has its own ensuite and a walk-in closet. Ample space on the second floor offers the possibility to reconfigure for three bedrooms. The above-grade ground level offers a family room / office with a gas fireplace, large picture windows and a walk-out to the garden. Truly an enviable location, access to Craigleigh Gardens park and Milkmans Lane trail is just around the corner for a peaceful retreat under the tree canopy. Toronto's finest private and public schools including Branksome Hall and Rosedale Jr Public School are nearby. Situated just steps to the bus stop and walking distance to both Rosedale and Castle Frank subway stations ensures that you are well connected to the city. Rare three-car parking with an integrated garage providing direct access to the home and a long private interlocking brick drive. This is a wonderful opportunity for discerning buyers seeking the lifestyle and tranquility of this coveted neighbourhood. (id:41954)
5 Ridge Hill Drive
Toronto (Forest Hill North), Ontario
Discover this stunning, fully renovated residence nestled in one of Toronto's most prestigious and family-friendly neighborhoods. Thoughtfully reimagined in 2020, this elegant 4+1 bedroom, 5 bathroom home masterfully blends classic charm with modern sophistication, offering over 3,000 sq ft of beautifully finished living space. From the moment you step inside, you're greeted by rich hardwood flooring that flows throughout the top two levels, setting a warm and inviting tone. The custom chefs kitchen is a true show piece complete with a striking marble island, quartz countertops, and top-of-the-line appliances perfectly designed for entertaining or daily comfort. A gleaming chandelier adds a touch of grandeur, illuminating the open-concept living and dining areas with refined elegance. This home features two staircases to the basement and a flexible lower level with an additional bedroom and bath, ideal for guests, a nanny suite, or home office. Step outside into your private oasis, over $125,000 has been invested in professional landscaping, including a gorgeous interlocked driveway, manicured gardens, and a serene backyard retreat perfect for gatherings or quiet evenings under the stars. Located in a sought-after, tree-lined pocket of Forest Hill North, this move-in-ready home is just minutes from top-rated schools, parks, transit, and boutique shopping. A rare opportunity to own a gorgeous property in one of Toronto's most desirable neighbourhoods. (id:41954)
1304 - 33 Helendale Avenue
Toronto (Yonge-Eglinton), Ontario
Welcome to this stylishly kept 1 Bedroom + Den condo in the heart of Midtowns most vibrant neighbourhood! Underground parking is a rare bonus, making city living effortless. With soaring 9 ft ceilings, bright and functional ~595 sq ft of open living space, and luxurious modern finishes, this home is designed for comfort and style. The sleek chef-inspired kitchen with a chic island and premium stainless steel appliances is perfect for entertaining or cozy nights in. The spacious den doubles as a second bedroom or home office, offering the flexibility young professionals crave. Located steps from Eglinton Station, trendy cafes, restaurants, and fitness studios, plus top-tier building amenities - this is the ultimate Midtown lifestyle you've been looking for! (id:41954)
502 - 900 Mount Pleasant Road
Toronto (Mount Pleasant West), Ontario
This bright and spacious home offers a generous living and dining area that opens directly onto a private balcony accessible from both the main living space and bedrooms. The thoughtful split-bedroom layout ensures privacy, while the substantial den provides flexible options as an additional bedroom, home office, or multipurpose room. The well-appointed kitchen features ample counter space and abundant storage throughout.The unit includes two parking spaces and a storage locker for added convenience. Residents enjoy a beautifully maintained building with extensive outdoor amenities, comprehensive building services, and professional concierge assistance. Perfectly positioned in a coveted midtown neighbourhood, you'll have convenient access to shopping, dining, transportation, and green spaces while maintaining a peaceful distance from the bustling Yonge and Eglinton corridor.An exceptional opportunity in one of the area's most desirable addresses. (id:41954)
197 Lakeshore Road
Armour, Ontario
Heres your chance to own over 16 acres of well-treed land in the heart of Armour Township, just steps from beautiful Pickerel Lake. This estate sale offers incredible potential for those looking to build their dream retreat in a peaceful, natural setting surrounded by mature forest.Located directly across the road from the lake and just a short walk to public access, this property combines privacy with proximity to recreational opportunities including swimming, boating, and fishing. Whether you envision a seasonal getaway or a year-round residence, the location is ideal.There is an existing old bunkie on site not currently usable but a reminder of past memories made here. The property also contains some debris, reflecting its status as an estate sale, and is being sold as-is.Please note: while there is a driveway in place, it currently encroaches on the neighboring property and will require relocation approximately six feet to comply with boundary lines.Bring your vision and explore the possibilities on this expansive acreage with close lake access and endless potential. (id:41954)
33 Parkwood Drive
Wasaga Beach, Ontario
Fantastic Family Bungalow on a private street in beautiful Wasaga Beach. This 3+1 bedroom, 2 bathroom bungalow boasts an open concept living/dining room with tons of natural light, large kitchen with ample storage, three generous sized bedrooms on the main floor, including the primary, a side entrance giving this home the potential to create an accessory apartment and generate income. The fully finished basement offers a large fourth bedroom, a rec/family room with walk-out the backyard, a full bathroom, laundry and a bonus/games room to top it all off. The large private property includes ample driveway parking with the convenience of a carport and an outstanding private, flat, fully fenced backyard. Located on a family friendly street just 10 minutes to Beach 1, 8 minutes to the Casino and proposed new Costco and 20 minutes to downtown Collingwood, you are in the heart of it all in beautiful Southern Georgian Bay. (id:41954)
71 Madawaska Trail
Wasaga Beach, Ontario
Welcome to your perfect four-season home in the heart of Wasaga CountryLife Resort! This beautifully updated 2-bedroom, 1-bathroom cabin features fresh paint, newly stained exterior, and a bonus three-season sunroom ideal for relaxing or entertaining. Nestled on a private lot backing onto a serene forest, this charming home boasts vaulted ceilings, two skylights for an abundance of natural light, and an open-concept layout with a cozy gas fireplace surrounded by elegant stonework. Enjoy stunning sunsets from your front porch and beautifully landscaped grounds that enhance the curb appeal. Located in a secure gated community, this resort offers amenities for all ages, including indoor and outdoor pools, a splash pad, tennis and pickleball courts, playgrounds, a jumping pad, mini golf, and a private walking trail that leads to the sandy shores of the worlds largest freshwater beach. Perfect for families, retirees, or snowbirds seeking worry-free living. Land lease is $725/month-no land transfer tax! Come experience the best of Wasaga Beach living. (id:41954)
187a Cedarvale Crescent
Waterloo, Ontario
The Perfect Blend of Home & Investment "A Legal Duplex" That Works for You! Welcome to a rare opportunity where comfort meets cash flow. Whether you're a first-time buyer looking for a warm, welcoming place to call home or someone seeking a smart investment, this legal duplex offers the best of both worlds. Step into the bright and spacious main unit, where large windows fill the living area with natural light. Enjoy family meals in the open-concept kitchen and dining space, or step outside to your private backyard oasis-perfect for BBQs, kids, or quiet moments under mature trees. Upstairs features three generously sized bedrooms and a 4-piece bath, making it ideal for growing families. Downstairs, a fully finished basement with 2 separate entrances includes a bedroom, kitchen and full bath for extended family, guests, or a tenant to help offset your mortgage. With parking for 4 cars and a location near the University of Waterloo, top schools, and all amenities, this home isn't just a place to live-it's a place to thrive with built-in income potential. (id:41954)
15 Woodbine Avenue
Kitchener, Ontario
15 Woodbine Avenue, Kitchener. A standout residence in one of Kitcheners most desirable family-friendly neighbourhoods, this former Eastforest model home is filled with quality finishes, thoughtful upgrades, and timeless design that still holds up today. Nestled on a quiet street, this two-storey home offers the perfect blend of comfort, functionality, and curb appeal. From the moment you walk in, you're greeted by an inviting layout with sunlit living spaces, generously sized principal rooms, and a classic floor plan designed to meet the needs of a growing family. The main floor features a bright living and dining area ideal for entertaining, a well-appointed kitchen with ample cabinetry and prep space, and a cozy family room perfect for everyday relaxation. Upstairs, you'll find three spacious bedrooms, including a primary suite with a walk-in closet and private ensuite. The basement offers additional potential for future living space, play areas, or an in-law setup. Step outside to enjoy the private, fenced backyard a perfect setting for summer barbecues or safe playtime for the kids. Located just steps from excellent schools, parks, trails, and amenities, this home offers not just a place to live, but a community to grow into. Whether you're upsizing, relocating, or investing in your family's future, 15 Woodbine Avenue checks all the boxes. (id:41954)
34 Mckay Avenue
Kawartha Lakes (Lindsay), Ontario
Welcome to your dream home in Lindsay .Detached Corner Lot, 4 bedrooms with office on the main floor and 4.5 bathrooms . As you step through the front door, you'll be greeted by a grand entrance flooding the space with natural light from the expansive windows. Hardwood floors grace the main level, while plush, dark aesthetic carpeting adds warmth and comfort to the upstairs area. The living room boasts a beautiful fireplace, perfect for cozy evenings spent with loved ones. Double car garage and a spacious driveway. Don't miss out on the opportunity to call this exquisite property your own schedule a viewing today and experience the epitome of refined living in Lindsay! Located in the vibrant Lindsay community, you'll be close to recreational facilities, hospitals, and shopping centers. (id:41954)
40 Ebydale Drive
Kitchener, Ontario
Welcome to 40 Ebydale Drive, Kitchener A Rare Legal Duplex with Endless Possibilities! This beautiful carpet-free home is a true gem, offering both luxury and functionality. With hardwood floors and high-end finishes throughout the upper level, this duplex is perfect for families, investors, or anyone seeking a mortgage helper. Upon entering the upper unit, the elegant open staircase is a stunning architectural feature, showcased right as you enter the home. The bright, oversized kitchen offers plenty of space for cooking and entertaining, with a walk-out to a private deckperfect for summer barbecues. There are two large living rooms perfect for gatherings or converting into an additional dining space. Upstairs, youll find three spacious bedrooms, including a primary suite with its own private ensuite, plus an additional full family bathroom. The lower-level unit features a modern open-concept layout, a large bedroom, and a luxurious 5-piece bathroom with a walk-in shower and soaker tub. Whether you're looking to generate rental income or create a comfortable in-law suite, this space delivers. Step outside to a fully fenced backyard with a refreshing pool, multiple storage sheds, and ample room to relax or entertain. The double-car garage adds even more convenience and storage. Located near Chicopee Ski Hill, excellent schools, walking trails, shopping, and with easy highway access, this location is ideal for commuters and outdoor enthusiasts alike. While the home needs a bit of TLC, its a fantastic opportunity to build immediate equity and truly make it your own. Perfect for: Large or multi-generational families, First-time homebuyers, Savvy investors, Anyone looking for a mortgage helper. (Note: Heated & Fully Insulated Garage; Furnace 2018; AC 2018; Roof 2020; Eavestrough 2020; Water Softener 2018). Dont miss your chance to own this versatile, income-generating property in one of Kitcheners most desirable locations. Book your private showing today! (id:41954)



