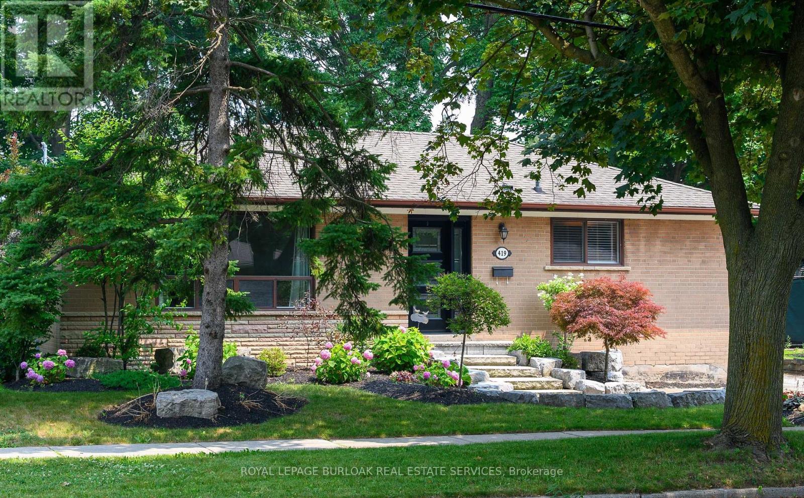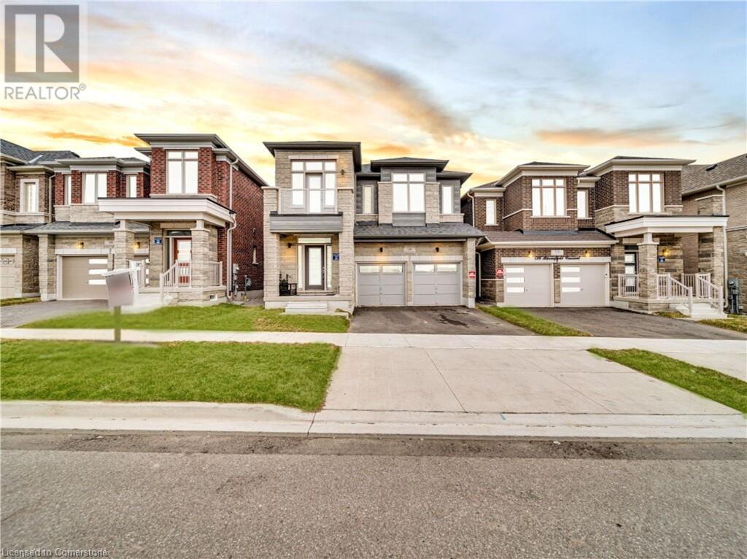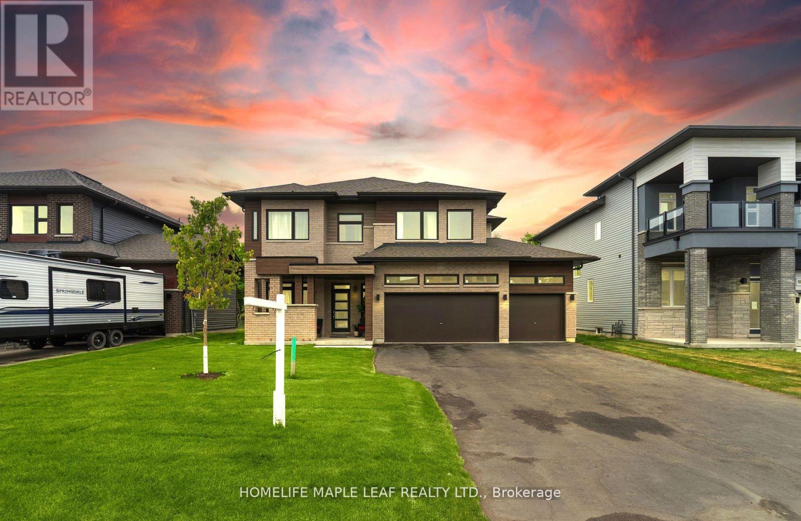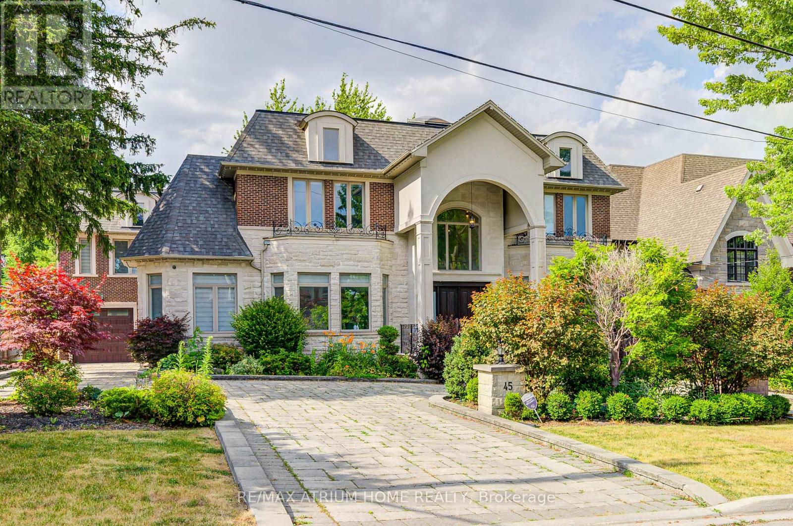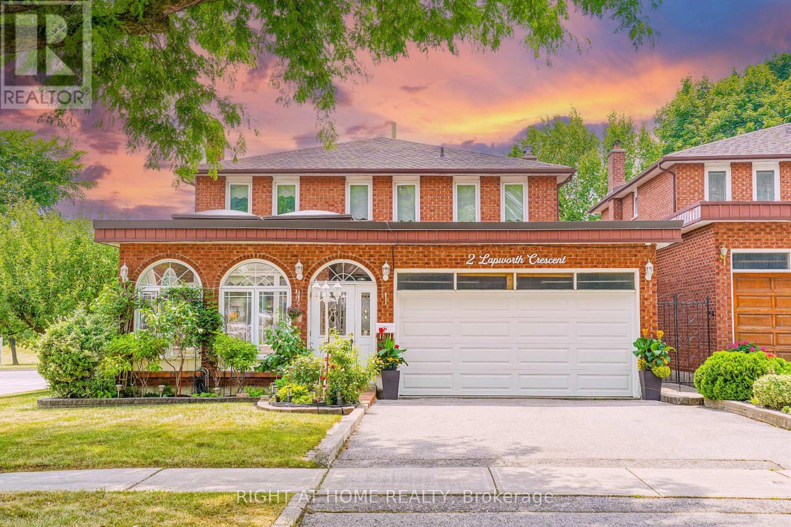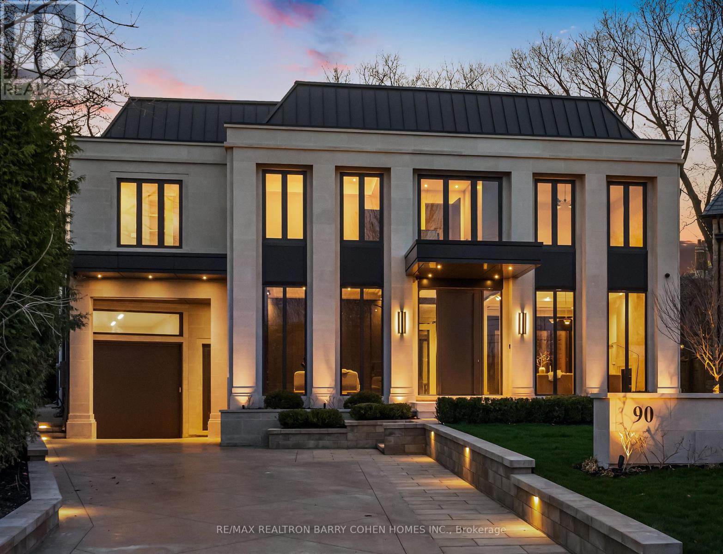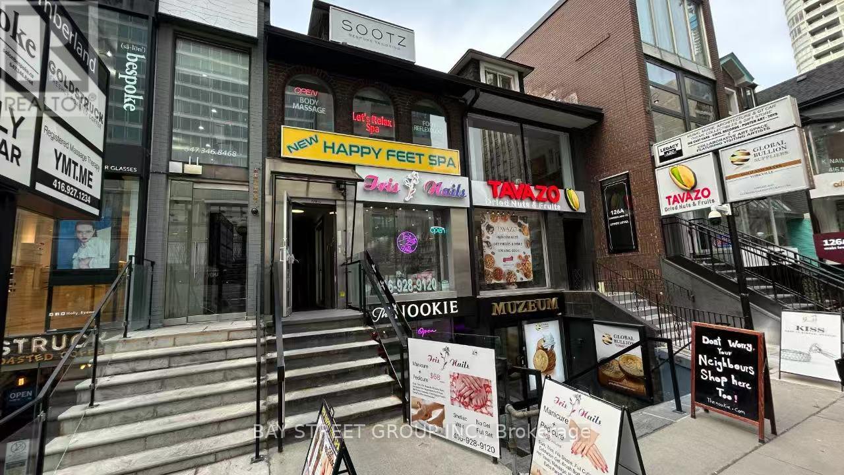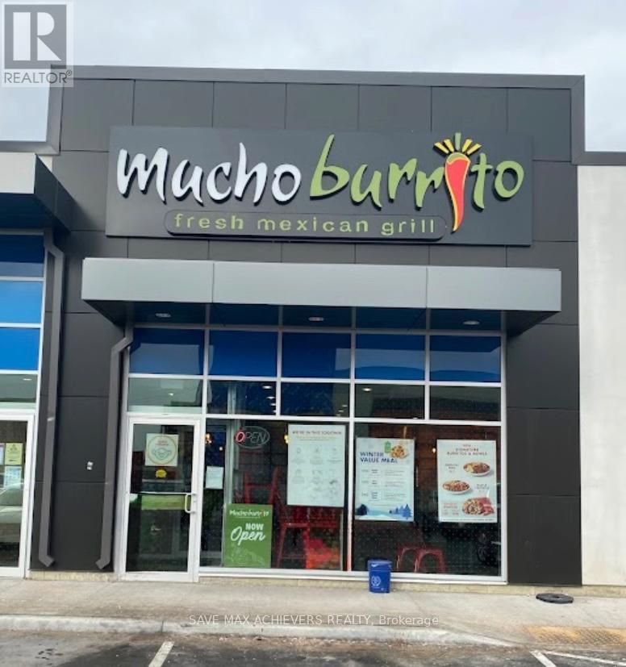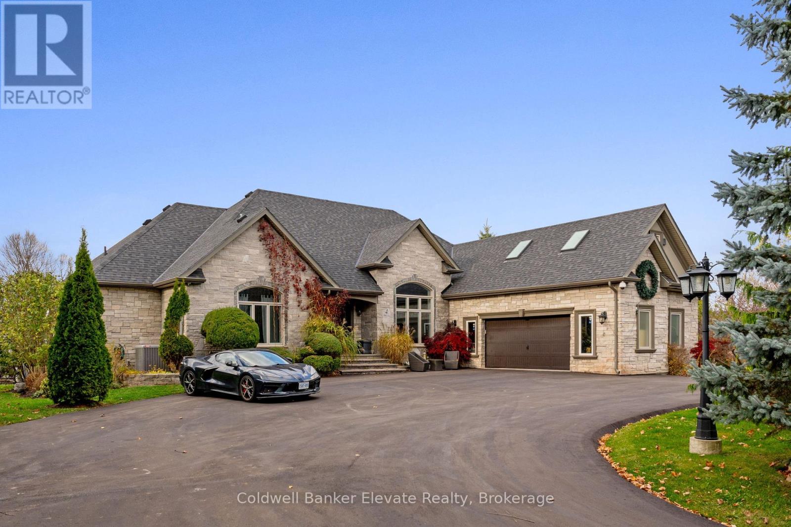419 Hampton Heath Road
Burlington (Appleby), Ontario
Welcome to this spacious, well-maintained, and updated bungalow with finished basement and double driveway, on a premium 62x120ft lot, in the very desirable and sought-after, family-friendly neighbourhood of Elizabeth Gardens in southeast Burlington, on the Oakville border. This home shows pride of ownership, has many quality updates, good bones, a desirable floor plan, and great curb appeal. The home features 3+2 bedrooms, 2 full bathrooms, over 2000sqft of finished living space, an eat-in kitchen with quality black stainless steel appliances including a gas stove, double sink, backsplash, lots of cupboard space, and side door entry, a spacious living room with crown moulding and large picture window, 3 bedrooms, all overlooking the backyard, including one with double doors to the deck and yard, a fully renovated main bathroom with a skylight, and a glass enclosed tub/shower with quartz wall panels, a separate side door entrance and a fully finished basement making for an ideal in-law suite or rental potential with large rec room with pot lights, 2 bedrooms (or gym and office if preferred), a full bathroom, finished laundry room, and 2 spacious storage rooms, professionally landscaped front yard with interlock, armour stone, stone steps, and low maintenance gardens, a double driveway with parking for 3, and a large fully fenced backyard with mature trees, large wood deck with gazebo, and 2 garden sheds. Also, hardwood floors throughout the main level (tile in kitchen, bath, and foyer), quality laminate flooring throughout lower level (tile in bath and laundry), updated exterior doors, and freshly painted throughout. An amazing location, steps to quality schools, the lake, parks (including the new Burloak Waterfront Park), new Skyway Community Center, shops, dining, and more, and literally just minutes to highways, the GO, and endless other great amenities. This house would be a pleasure to call home! Don't hesitate and miss out on this one! Welcome Home! (id:41954)
14 Paula Court
Orangeville, Ontario
Gorgeous Executive Home In The Newer West End. 4+2 Bdrms & Over 2500 Sqft Of Living Space + The Bsmt. Features A Great Rm, Living/Dining Rm. Custom Kitchen W/Built In Bosh Appliances, Pantry, Centre Island, Quartz Counters, Walkout To Deck & Large Yard. Upgraded Hardwood Flrs, Wrought Iron Spindles. Upper Level Offers An Office/Media Area & 4 Bdrms All W/Ensuite Bathrooms. Master W/Soaker Tub, Sep Double Shower, Oversized Vanity W/His & Hers Vanities.Fantastic Open Concept Layout Is Perfect For Entertaining Or Family Gatherings. Main Floor Laundry, 2Pc Powder Rm & Access To Dble Garage For Added Conveniences. Sep Side Entrance In Mud Rm Is A Perfect Set Up For Lower Level In-Law Suite.Hardwood flooring 2021, Fresh paint throughout in 2021, Upgraded gas cooktop and range hood Samsung refrigerator added in 2022.Basement renovation completed in 2023.High-speed LAN connectivity throughout the house Sprinkler system covering both front and backyard Professional lawn care maintained since 2021 Spacious patio with a gazebo Pot lights installed throughout the lower level Upgraded electrical panel to 200 amps Tesla car charger outlet in the garage Fixed wooden shelves in the garage Elegant double front doors with a Jewel Stone porch Blinds installed throughout the house. (id:41954)
14411 Innis Lake Road
Caledon, Ontario
Welcome To 14411 Innis Lake Rd - An Exceptional 4 Level Side Split With 5 Bedrooms & 4 Bath Offering Over 3,000+ Sq Ft Of Beautifully Finished Living Space. Lovingly Maintained By The Owners. This Home Is Nestled On 2 Acres Of Pristine, Park-Like Grounds, Highlighted By Lush, Mature Perennial Gardens & Mature Trees. The Home Features A Spacious Kitchen With A Walk Out To Oversize All Season Sunroom. The Home Boasts Of 4 Spacious Bedrooms On Upper Level & One Bedroom On The Ground Level & Full Washroom With Glass Enclosed Standing Shower. A Formal Living & Dining Room Creating A Bright, Inviting Highly Functional Layout Ideal For Family Living. Cozy Family Room With Fireplace And Walk Out To Backyard. Finished Lower Level Is Equally Impressive, Featuring A Large Rec Room With Pot Lights. The Property Also Includes Circular Driveway Can Park Approx 10 Cars. Located Close To Schools, Parks, Trails, And Shopping, This Home Combines Rural Charm With Modern Convenience. Don't Miss Your Opportunity To Own This Rare Gem! (id:41954)
140 Bloomfield Crescent
Cambridge, Ontario
Welcome to 140 Bloomfield Crescent, Cambridge in the prestigious Hazel Glenn community. Set on a premium ravine lot, this brand-new 2024-built home is not just a house — it's a lifestyle. Backing onto lush green space with NO REAR NEIGHBOURS, all within minutes of Highway 8 & Cambridge’s charming downtown. Architecturally designed elevations showcase a beautiful blend of stucco, natural stone, clay brick, giving the home a timeless curb appeal. Step inside & feel the difference. From the soaring 9Ft Ceilings Both on the MAIN & UPPRER floor to the elegant solid wood doors, wide trim & ENGINEERED HARDWOOD FLOORING, this home is built to an uncompromising standard rarely found today. With over 3,000 sq ft of beautifully finished space, the open-concept Featuring sunlit living & dining areas which are expansive, with coffered ceilings ideal for both relaxed family living & elegant entertaining. The cozy family room, with a sleek electric fireplace, invites you to gather & unwind. Kitchen features crisp white cabinetry, premium stainless steel appliances & an oversized island. A private deck overlooks the tranquil ravine, offering a picture-perfect setting. The dedicated main floor office provides a quiet, inspiring space to work from home. Main Floor laundry & 2pc Powder room completes the main level. Upstairs, the primary suite boasts a grand double-door entrance, a large walk-in closet & a spa-like 5pc ensuite with designer finishes. 2 additional bedrooms each have their own private ensuites, with one featuring a balcony retreat. The remaining two bedrooms are connected by a Jack-and-Jill bathroom, making this home ideal for families of all sizes. The unfinished walkout basement offers endless potential: a home theatre, gym, in-law suite or entertainment hub, choice is yours. Located just 3 minutes from Cambridge’s vibrant core, you’ll have convenient access to a full range of urban amenities. Don't Miss this amazing opportunity, Schedule your private showing today. (id:41954)
3153 Searidge Street
Severn (West Shore), Ontario
Live the Lakeside Lifestyle in Beautiful Severn! Nestled in the exclusive Serenity Bay community, this stunning home is just steps from the shores of Lake Couchiching, with private lake access, scenic walking trails, and sandy beaches nearby. Enjoy peaceful living in a family-friendly neighbourhood surrounded by nature, while being only minutes from Orillia, Barrie, and the beauty of Muskoka. Whether its boating, swimming, hiking, or relaxing by the water, this location offers year-round outdoor enjoyment in a truly special setting. Built in 2024 and still under Tarion warranty, this 1-year-old detached home sits on a premium 59-ft ravine lot with no neighbours behind. Inside, you'll find over 2,526 sq. ft. of bright and modern living space, including 4 spacious bedrooms, 2.5 bathrooms, and a main floor office perfect for working from home. The open-concept layout features 9-ft ceilings, upgraded flooring, and a stylish kitchen with stainless steel appliances, wall oven, cooktop, and a large pantry. The primary bedroom includes a walk-in closet and private ensuite, while the full unfinished basement offers room to grow. Outside, a triple-car garage, paved driveway for 6 cars, and a large backyard backing onto a quiet ravine complete this perfect package. Residents also enjoy access to a one-acre waterfront park with boardwalk and docki deal for relaxing and connecting with nature. Dont miss your chance to enjoy lakeside luxury in one of Severns most desirable communities! Must Show and Sell!! (id:41954)
88 Puget Street
Barrie (Codrington), Ontario
Prime old east end Barrie location!! This updated detached bungalow is situated on the corner of two of the most desirable streets in town (Puget & Napier) and is steps away from Johnson's Beach, North Shore Walking Trails, Barrie Yacht Club, top rated schools, and downtowns best shopping & restaurants. This oversized detached garage with loft has endless possibilities (Built in 2017). Use garage to comfortably fit 2 cars inside, as a work shop, or even offers the possibility you can convert the space into a Detached Dwelling Unit (has separate electrical panel in garage). Beautiful curb appeal with updated wrap around deck at front of home plus deck ideal for bbq/entertaining in rear yard. Fully fenced mature lot. This fully finished bungalow offers 1323 sq ft of above grade living space plus a fully finished basement. 3 beds upstairs + 2 beds down. Primary bedroom boasts cathedral ceilings, large windows, gas fireplace, 8ft tall closets plus a shiplap feature wall which could easily also be used as a great room for additional living area. Surprisingly large 2nd bedroom. Updated flooring, baseboards, doors & hardware in 2017. Kitchen has tons of cabinetry, stainless steel appliances & is open to the living room ideal for entertaining. Finished basement offers a large bedroom with beautifully renovated 3pc ensuite with heating tile floors, a second bedroom, bar, 2pc powder room and rec room (new carpet and freshly painted 2023). Upgraded light fixtures throughout. 200 amp electrical service. Come view and fall in love with this old east end stunner! (id:41954)
45 Boyle Drive
Richmond Hill (South Richvale), Ontario
Location,Location,Location*A Rare Find In The Heart Of Prestigious S/Richvale*A Masterful Balance Of Contemporary Timeless Elegance.6700 Sf+1400 Sf.Circular Drive W,12' Ceiling Main Fl & 9' 2nd Flr, Custom Gourmet Kitchen,Wet Bar,Wine Cellar, Theater Rm,Huge Deck,3 Skylight,Hrvsystem, Butler Pantry,Foyer Heated Floor,Finw/O Heated Flr Bsmt With 2 Bedrooms,Cvac,Sprinkler Sys, Speakers. Every Bedroom Offers Its Own Bath,2 Energy Saver Furnaces. (id:41954)
121 Professor Day Drive
Bradford West Gwillimbury (Bradford), Ontario
Beautifully Updated 4-Bedroom Home With 2,123 Sq Ft Of Living Space In A Desirable Family-Friendly Neighborhood. Featuring A Bright Open-Concept Layout, Pot Lights Throughout The Main Floor, New Laminate Flooring On Both Levels, And A Renovated Staircase. The Kitchen Includes New Stainless Steel Appliances, And There Is Convenient Main Floor Laundry. Enjoy An Insulated Garage With GDO And Remote, Plus A Private, Landscaped Backyard With Interlock Patio And New Shed. Roof (2017), A/C, Central Vacuum, And Owned Hot Water Tank. Close To Top-Rated Schools, Community Center With Pool And Rinks, Library, Grocery Stores, And More! (id:41954)
14 Andalusia Lane
Markham (Wismer), Ontario
Contemporary Trendi Townhome at McCowan & 16th Ave! Built by Treasure Hill, this Spacious & Stylish townhome offers 2,262 sq ft of Livable Space; Finished basement; Durable Vinyl Flooring through out, No Carpet! Brand New LED Lighting on the Main floor & in the Primary Bedroom; Enjoy walk-out balconies from both the Breakfast area and the Primary bedroom. Direct access to a 2-car garage. High-end finishes throughout. Located in a prime Markham Neighborhood, Steps to GO Train Station, Markville Mall, Centennial Community Centre, Foodymart, Loblaws, FreshCo, restaurants, and banks. Situated within Top-rated school zones, including Fred Varley Public School and Bur Oak Secondary School, and just minutes to Hwy 407. (id:41954)
6 Jarrow Crescent
Whitby (Brooklin), Ontario
Welcome to 6 Jarrow Cres! A Rare Executive Offering in Brooklin! Timeless elegance meets thoughtful design in this original-owner Zancor-built home, tucked away on a quiet crescent in one of the most sought-after family communities. Professionally modified by a resident architect from the builders plans, this open-concept home is filled with natural light thanks to its prized southern exposure. Enjoy 2744 sq ft of refined living space with 9' smooth, vaulted and waffle ceilings, hardwood floors, pot lights, and expansive sightlines. The chefs kitchen offers stone counters, upgraded cabinetry, premium stainless steel appliances, and a large island. Upstairs, find four generous bedrooms, including a luxurious primary suite with walk-in closet and spa-like 5-pc ensuite. The private backyard oasis is professionally landscaped with mature trees, custom stonework, and interlock - perfect for entertaining or relaxing. Additional highlights include a main floor open concept den and thoughtful architectural upgrades throughout. There is no sidewalk to shovel and the driveway offers extra parking! The full basement has a roughed in bath and a great footprint that awaits your design! Steps from top-rated schools, parks, trails, ravines, and downtown. This is a rare opportunity for a magnificent home in an amazing community! (id:41954)
2 Lapworth Crescent
Toronto (Steeles), Ontario
Welcome to this stunning custom-built detached home by "Chiavatti Homes", nestled on a premium corner lot in one of Scarborough's most sought-after neighborhoods. Boasting 4 spacious bedrooms 4 washrooms plus a fully finished basement with bedroom, kitchen, washroom, second fireplace and Separate Entrance. This home offers the perfect blend of comfort, space, and luxury. Step into the beautifully updated interior featuring renovated bathrooms, elegant tile flooring, and a unique front solarium that fills the home with natural light. The open and functional layout is ideal for families and entertaining alike. Bonus Main Floor Laundry Rough In Used as an Office with Side Entrance. The walk-up basement offers exceptional versatility perfect for extended family, guests, or potential income. Step outside the Kitchen to enjoy a large walk-out porch, perfect for relaxing or hosting gatherings while overlooking a well maintained garden and landscape with an enclosed Fig Tree! A True Two Family Home. Brand New Roof (2025) & Garage Door. Close to All Major Highways, 404 & 401, Hospital, Grocery & Transit. This Rare Home Offers So Much For All End Users. A Must See! (id:41954)
1225 Tulloch Avenue
London South (South U), Ontario
ELIGIBLE BUYERS MAY QUALIFY FOR AN INTEREST FREE LOAN UP TO $100,000 FOR 10 YEARS PUT TOWARDS THEIR DOWNPAYMENT. CONDITIONS APPLY. READY TO MOVE IN NEW CONSTRUCTION HOMES. The Madison models functional design offers 1654 sq.ft. of living space. This impressive home features 3 bedrooms, 2.5 baths and the potential for a future basement development. Ironclad pricing guarantee ensures you get 9ft main floor ceilings, tile in the foyer, kitchen and bathrooms; engineered hardwood throughout the great room; carpet in the bedrooms, stairs to the upper floors, and upper hallway; quartz countertops in the kitchen; laminate surface counters in the bathrooms and tile surround glass shower in the ensuite. Located in the desirable neighbourhood of Jackson Meadows, close to parks, trails, restaurants, grocery stores, schools and so much more. Visit our open houses every saturday and sunday (excluding holidays) from 11-4pm located at 540 Gatestone Road. (id:41954)
90 Arjay Crescent
Toronto (Bridle Path-Sunnybrook-York Mills), Ontario
A Bespoke Architectural Estate designed By Acclaimed Architect Richard Wengle And Interior Virtuoso Carey Mudford, Embodies The Pinnacle Of Lux Living In Torontos Coveted Bridle Path Enclave. Nestled On A Serene Pie-Shaped Cul-De-Sac, Complete W/The Finest Luxury Appts, Including To Name A Few: Indiana Limestone, Marrying Timeless European Elegance W/ Contemporary Grandeur, A Heated Drive For 6+ Vehicles And A meticulously Engineered 10-Car Subterranean Garage, this Estate Sets The Tone For Impeccable Scale And Sophistication. Inside, the Opulent Residence Is Defined By Soaring 11-Ft Ceilings, Heated Marble Flrs, And Arched Custom Drs That Create An Atmosphere Of Refined Living. The Formal Living Rm, Anchored By A Kingsman Marble Fireplace, Seamlessly Transitions Into The Dining Rm, Adorned W/ A Glass-Enclosed Wine Feature And Lime-Washed Walls. The Epicurean Kitchen Is A Statement In Artistry And Function, Centered Around A Dramatic 12-Ft Valentino Quartzite Island, Framed By Brass Inlays, Designer Appliances, And Custom Millwork. Oversized Sliding Drs Facilitate Seamless Indr-Outdr Living. The Primary Suite, Occupying The North Wing, Is A Sanctuary Of Indulgence, Showcasing Textured Leather Walls, Flr-To-Ceiling Garden Views, And A Spa-Inspired Ensuite W/ Heated Marble Flrs, Dual Vanities, Custom Soaker Tub, And His-And-Hers Dressing Lounges Beneath A Skylight. The Lwr Lvl Is crafted For Recreation And Rejuvenation, Features A Marble-Clad Wet Bar, Smart-Glass Viewing Into The Garage, A Soundproof Cinema, And A Wellness Zone Complete W Gym, Wet/Dry Sauna, And Steam Rm. Outside, The Resort-Style Gardens A Private Oasis W/ Saltwater Pool, Hot Tub, Cabana W/ Shower, And A Fully Equipped Limestone Outdoor Kitchen W/Granite Counters, Fridge, And Bbq Provides The Ideal Setting For Summer Gatherings. Steps From The Granite Club, Elite Schools, Upscale Retail, 2 Golf Courses, Downtown, And Highways. This Residence Is A Masterclass In Modern Luxury. (id:41954)
128 1/2 Cumberland Street
Toronto (Annex), Ontario
1.Thriving Downtown Toronto Nail Business:Newly Renovated,Primium Location,High Visibility,Strong Growth,High Traffic! 2.Unlock a Premier Nail Salon Opportunity in the heart of Downtown Toronto,Fully Equpped with 8 Pedicure Chairs&10 Manucure stations, Unbeatable foot traffic ,Situated directly opposite a bustling Starbucks,steps from a major subway entrance,and adjacent to a vibrant public square that frequently hosts events.Your doorstep is a constant stream of potential clients. 3.Surrounded by Affluence:Nestled among high-end shopping boutiques and popular restaurants ,capturing a desirable clientele with strong spending power. 4.Visibility&Vibrancy:Benefit from the constant activity generated by the square events and the steady flow offices,Starbucks and the subway.Passing traffic is guaranteed.The Business & Opportunity:/Strong client base&rising demand:The salon enjoys a steady and growing clientele.The core challenge is not attracting customers-demand exceeds current staffing capacity.This presents immediate growth potential for an owner ready to scale operations.1698Sqft with 2 Rooms For Facial and lash extension.Base Rent $7000 Plus Tmi&Hst.While the rent reflect the premium location,the extremely high foot traffic translates to an exceptionally low effective cost per potential customer.You pay for unparalleled access to your market.This location delivers serious bang for your buck.Clear Growth Trajectory:The business is on an upward trend,With adequate staffing and skilled management,revenue growth is highly achievable. (id:41954)
207 - 183 Dovercourt Road
Toronto (Trinity-Bellwoods), Ontario
Welcome to one of Toronto's most coveted hard loft conversions - the historic Argyle Lofts. This beautiful 1bedroom, 1 bath unit with a parking spot and a locker, blends authentic character with modern comfort in the heart of West Queen West. Boasting 14-foot ceilings and arched windows, this sun-filled space offers the perfect combination of warmth, style, and functionality. The open-concept layout maximizes every square foot, while the generous primary bedroom features ample closet space. Tucked away on the quiet side of the building, Unit 207 offers privacy and tranquility without compromising on location. Live just steps from Trinity Bellwoods Park, Ossington Strip, Queen West Neighbourhood, restaurants, Cafés, shops, galleries, transit and more. The best of city living is at your doorstep. This is an ideal place for first-time buyers, creatives, or anyone looking for a truly unique home with a soul. (id:41954)
812 - 29 Singer Court
Toronto (Bayview Village), Ontario
Welcome to Suite #812! This bright and very functional 1+Den condo in Bayview Village has a fabulous unobstructed SOUTH view of the city - enjoy if from your full width balcony! Spacious floor plan, approximately 570sqf with extra long kitchen island for eating, entertaining, cooking++ Generous living and dining areas are open concept - a nicely placed den is a quiet home office, reading area or music room! Fit a pull-out for when the guests stay over. Brand new quality flooring. This suite checks all the boxes and Includes 1 parking & 1 locker. Pet-friendly building with premium amenities: full gym with yoga room, pool, sauna, jacuzzi, theatre, party room, guest suites, even a dog spa! basketball/badminton court, karaoke lounge (wow), BBQ terrace & visitor parking. Prime location - 5 min walk to 2 subway stations, GO, Bayview Village Mall, IKEA, parks & trails to downtown. Easy access to 401/404. Offers will be reviewed Monday July 21st - Don't be shy! Call your realtor today! Recent updates include new flooring throughout, new kitchen backsplash and freshly painted. Worth a close look! (id:41954)
#2 - 2277 Sheppard Avenue W
Toronto (Humberlea-Pelmo Park), Ontario
*Be your own BOSS in One of the fastest growing & Reputable Franchise Burrito, Business for grab ! Opened Brand New in Nov 2020 with Annual Steady Growth in highly sought Area. Long Term Lease in Place. Original Owner and very well served & Loyal cliental. Current Lease Term Plus 5+5 Options (id:41954)
205 - 5280 Lakeshore Road
Burlington (Appleby), Ontario
Welcome to the Royal Vista, a highly sought-after LAKEFRONT residence on the border of Burlington and Oakville. The condo features an inviting open-concept living area with unobstructed views of Lake Ontario. Spacious 2 Bedroom 2 bathroom featuring ensuite in the primary bedroom. Good size laundry room with plenty of storage. A generously sized dining room is perfect for family gatherings. Amenities include; an outdoor pool, a tennis/ pickleball court, barbecues, saunas, gym, party room, visitor parking . Situated within walking distance to waterfront parks, trails and within minutes to shopping, restaurants, QEW, Appleby GO Station, Bronte Harbour and downtown Burlington (id:41954)
4 Abbitt Crescent
Halton Hills (Rural Halton Hills), Ontario
Welcome to 4 Abbitt Crescent, a custom-built home offering unparalleled luxury & privacy on over 2 acres of beautifully treed land. With 5 spacious bedrooms & 3 modern, upgraded bathrooms, this residence combines elegance & comfort at every turn. Upon entering, you're greeted by an expansive open-concept layout with soaring high ceilings & large windows that fill the home with natural light. The upgraded chefs kitchen features stainless steel appliances, sleek Caesarstone countertops, and an oversized island, seamlessly connecting to the living and dining areas perfect for both everyday living & entertaining. Radiant floor heating runs throughout, and the home is carpet-free (excluding staircases). The bright loft, featuring large skylights, currently serves as a bedroom but offers flexible potential as a home office, entertainment space, or additional lounge area. The modern bathrooms showcase contemporary fixtures, with the primary ensuite offering a spa-like retreat complete with a soaking tub & glass shower. Downstairs, the open layout of the recreation room includes an impressive in-home gym, sauna, tanning booth, offering a full wellness experience while still providing ample space. The fully finished basement also features one of the bedrooms and an office with built-in cabinetry, which can easily be converted into a sixth bedroom ideal for guests or extended family. A 2.5-car garage and a newly paved circular driveway accommodate over 20 vehicles, adding both functionality and convenience. Recent updates include a new roof & windows (completed in the last few years), extensive professional landscaping throughout. The backyard features a private oasis with an inground saltwater pool & large pool house, surrounded by mature trees & lush shrubbery. The pool area has been enhanced with brand-new interlocking & updated equipment, including a new pump! As a bonus, ownership includes a certificate for 1/20th of the 43 shared acres held by residents of Abbitt Cres. (id:41954)
218 - 3525 Kariya Drive
Mississauga (City Centre), Ontario
Prime Parking Spot for Sale Level P1, Spot 41 at 3525 Kariya Drive. Rare opportunity to own a premium parking spot in the heart of Mississauga! Located on Level P1, this conveniently positioned Spot #41 offers quick access to the elevator lobby for easy in-and-out. Ideal for residents or investors looking to add value or secure extra parking in this sought-after building near Square One, major highways, and transit. (id:41954)
109 Folkstone Crescent
Brampton (Southgate), Ontario
LOCATION LOCATION LOCATION!! Welcome to this well maintained 3 Br, 2 Wr Detached Bungalow on a sprawling 55x110 foot lot! Located in a family friendly neighbourhood in the much sought after Southgate community. This all brick home boasts a great layout. Open concept Living And Dining Area, perfect for family gatherings. Spacious Living Room has a huge window with lots of natural light and overlooks large manicured front yard. Separate Dining Area. The spacious Eat-In Kitchen features S/S appliances, farm sink, touch free faucet, granite counter tops & gas stove. The main level also has 3 generous sized bedrooms and a full 4 pc washroom. No carpet throughout. The side entrance leads you to the finished basement. Spacious rec room with office area, bedroom, 3 pc washroom, laundry and lots of storage. Great potential to generate income... Extra Wide driveway can park upto 8 cars. Oversized backyard is perfect for entertaining or even building a mini home for extra income. Walking distance to French Immersion & Catholic Schools. Minutes From Bramalea Go Station, Bus Route, Shopping, Chinguacousy Park, Bramalea City Center & Rec Ctr. Don't Miss This Opportunity!! Windows 2023, Roof 2022, Eavestroughs 2022, Fridge 2024, Dishwasher 2024. (id:41954)
3 - 2021 Sixth Line
Oakville (Ro River Oaks), Ontario
Welcome to this beautifully renovated condo townhouse featuring 3 spacious bedrooms and 2 bathrooms, ideally located in a quiet, family-friendly neighbourhood complex in Oakville. This thoughtfully updated home showcases brand new flooring throughout, along with brand new appliances, a new roof, updated windows, and newly installed front and back fencing. The inviting living room offers a cozy wood-burning fireplace with a chimney that is professionally inspected annually by the condo corporation perfect for relaxing evenings or entertaining guests. The kitchen is appointed with durable laminate flooring, ample cabinetry, and a full suite of new appliances, including a Stainless steel fridge & freezer, brand new stove, dishwasher, and built-in microwave. Elegant red oak wood stairs with stylish iron spindles lead to the upper level, where you will find sun-filled bedrooms with modern vinyl flooring and generous closet space. The finished basement has been recently updated with fresh paint, new vinyl flooring, a convenient 2-piece bathroom, and a brand new washer and dryer. Additional upgrades include a brand new smoke and carbon monoxide detector / fire alarm detector with a 10-year warranty, a rented hot water tank, a newly owned air conditioner, Central A/C and heater, and a high-efficiency furnace also with a 10-year warranty. Enjoy the convenience of being within walking distance to shopping centres, medical walk-in clinics/ Doctor offices, top-rated AAA schools, Sheridan College, parks, walking trails, GO Train and bus stations.**Some pictures are virtually staged** (id:41954)
33 Simona Avenue
Wasaga Beach, Ontario
Just a 15-minute walk to Wasaga Beach and nearby trails, this beautiful 4 br detach home features high ceilings, large windows, and an open-concept floor plan. Enjoy a south-facing backyard that fills the space with natural light, plus convenient inside entry to a double garage. The main level boasts 9-foot ceilings and a modern kitchen with a walk-in pantry. The extra-deep backyard offers plenty of space for entertaining. The spacious primary bedroom includes a luxurious 5-piece ensuite, a walk-in closet, and an additional double closet. Three additional bedrooms feature large windows and double closets. The basement, with three above-grade windows, is ready for your customization. Relax on the covered porch, soak up the sun at the beach, tee off at one of the many nearby golf courses, or hit the slopes at Blue Mountain in winter. With countless trails to explore year-round, this location truly has it all! (id:41954)
203 - 7950 Bathurst Street
Vaughan (Beverley Glen), Ontario
Rare opportunity- a corner 2 bedrooms 2 bath with a 291 wrap-around terrace in Thornhill. This 1 year old Condo built by Daniels located in the Heart of Thornhill (Bathurst St & Centre St), features 2 spilt bedrooms and 2 full bathrooms. Enjoy a North west exposure that can be enjoyed your terrace, conveniently situated within walking distance to the Promenade Shopping Center, Walmart, T&T, and No Frills and a Short drive to major highways and everything this fantastic community has to offer! (id:41954)
