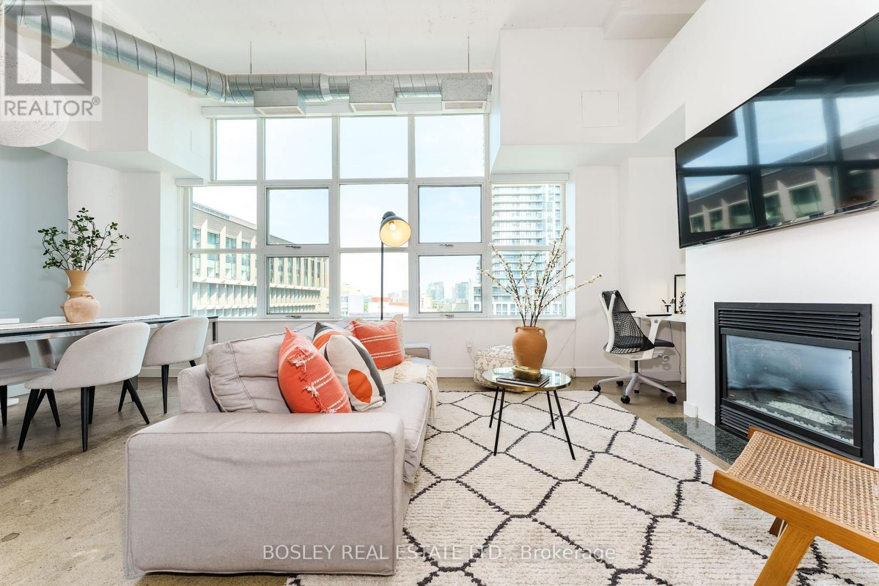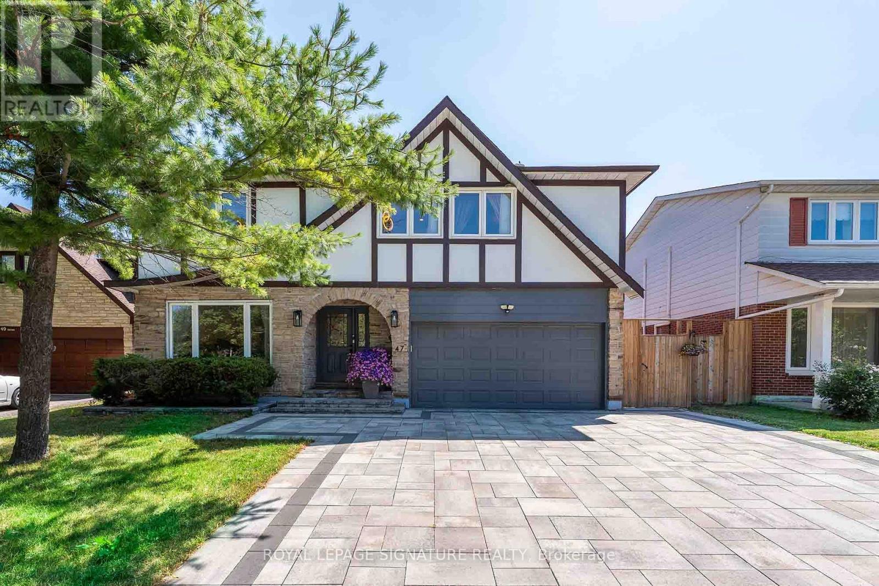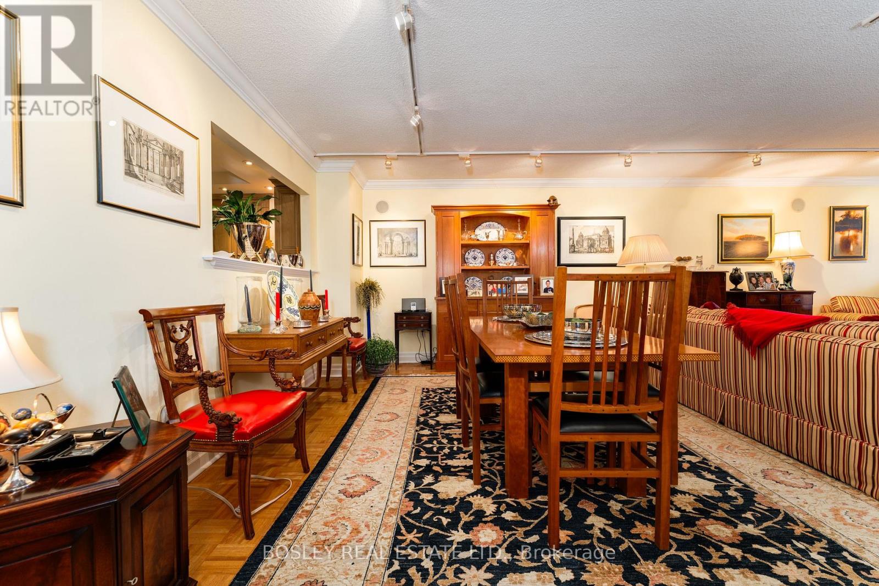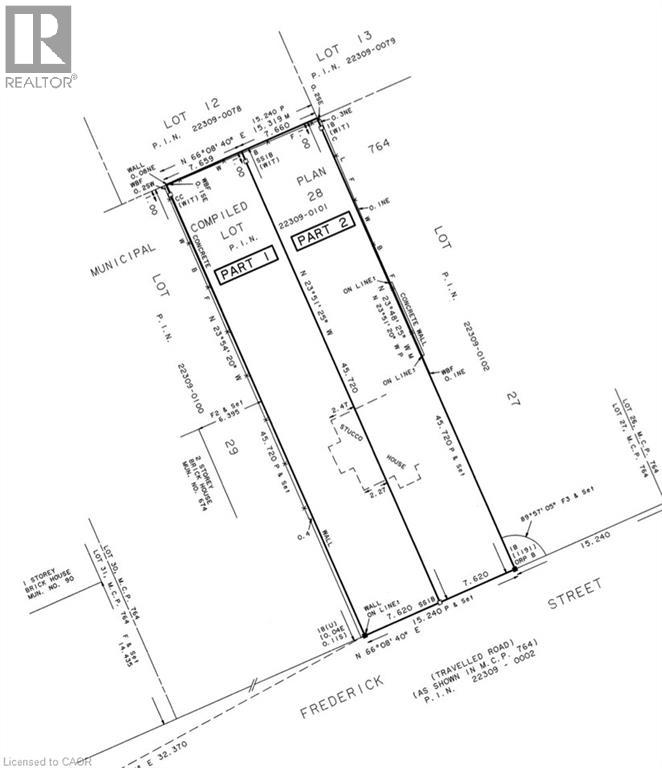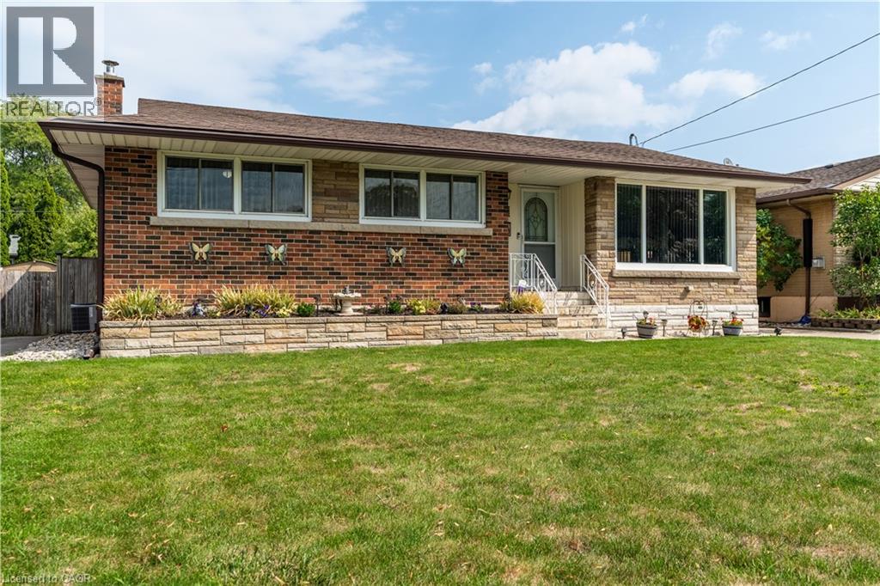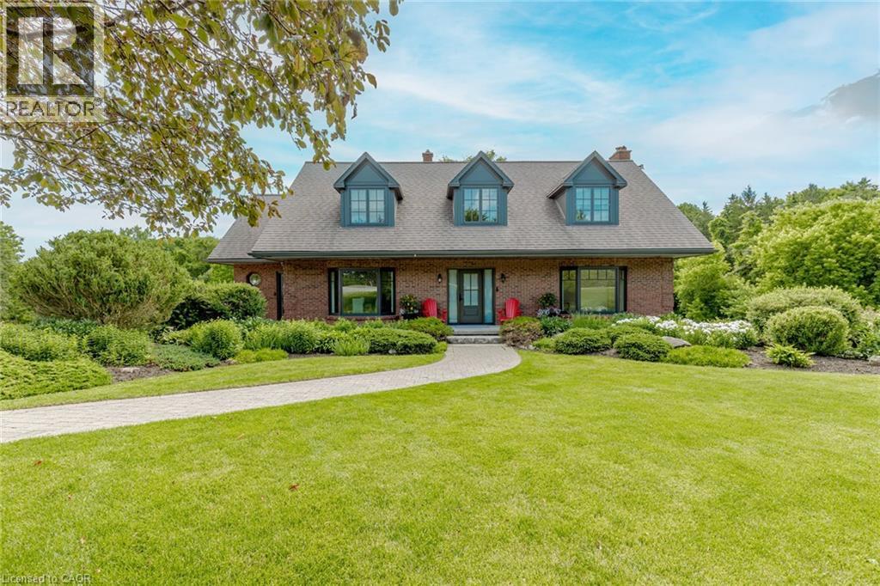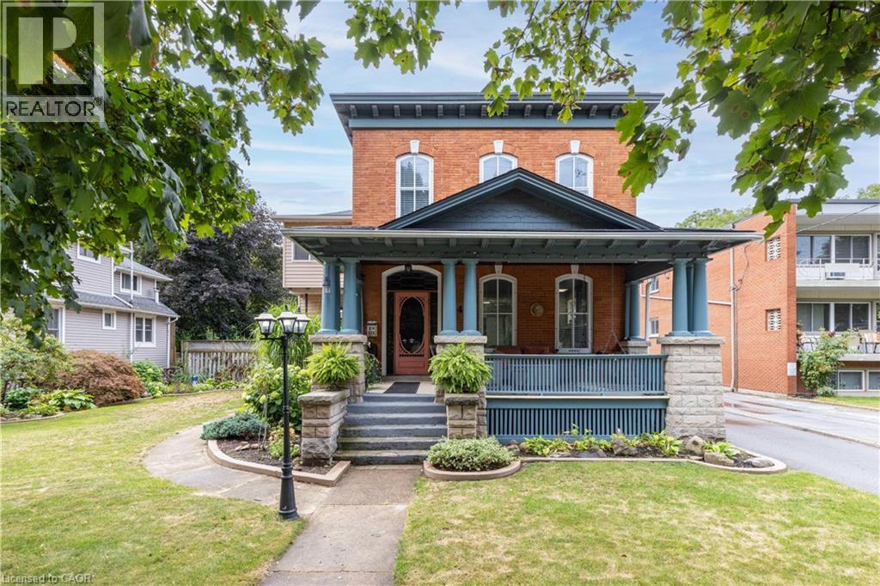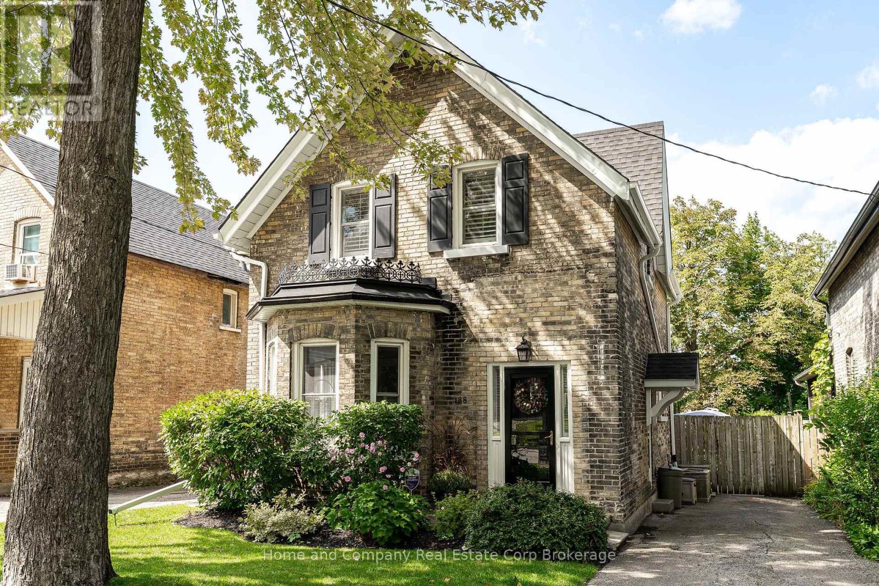602 - 2 Forest Hill Road
Toronto (Casa Loma), Ontario
Prestigious brand new luxury home nestled in Forest Hill neighbourhood; Elegantly designed with classic and modern elements; This 1+1 bedroom suite comprises with furnished home office, oversized terrace and 10 ft floor-to-ceiling windows for natural light and over looking unobstructed lush greenery; Designor's over $220K upgrades provide and not limit to: Cameo kitchen: Centre island with wine cooler and organizers; Remote controlled blinds; Fireplace cladding; Smart toilet in ensuite; Organized walk-in closet; Car charging station and more..., Superb facilities include conceirge, valet parking, tranquil indoor pool, saunas, gym, lounge for catering. Steps from Shopping, Fine dining, Parks and Reputable schools (id:41954)
704 - 100 Western Battery Road
Toronto (Niagara), Ontario
Welcome to your urban sanctuary in the heart of Liberty Village! This beautifully renovated 1+1 bedroom condo offers a stylish and functional living experience, complete with underground parking and a private storage locker. Thoughtfully designed with modern finishes, the suite showcases luxury vinyl flooring, quartz countertops and upgraded lighting. A versatile den provides the perfect space for a home office, reading nook, or guest area, adapting effortlessly to your lifestyle needs. Step onto the balcony and enjoy sweeping southwest views. Recent updates include fresh paint, removal of outdated popcorn ceilings, the installation of pot lights throughout, and new designer light fixtures all creating a bright and inviting atmosphere. Beyond the suite, the buildings hallways are currently undergoing a gorgeous luxury renovation, adding further elegance and enhancing the overall living experience. Building amenities are outstanding: choose from three fully equipped gyms, take a dip in the indoor pool, unwind in the steam room, or entertain in the party room. Residents also enjoy a games room (with billiards and poker tables), a cinema room, a computer room, bike storage, and a landscaped courtyard. The building is pet-friendly, with an off-leash dog park just outside. The location is second to none. Liberty Village offers a vibrant community atmosphere with trendy cafés, acclaimed bakeries, and popular bars just steps away. Enjoy proximity to Torontos Exhibition Place, BMO Field set to host six 2026 World Cup matches and the highly anticipated Ontario Line subway station, which will add even greater connectivity to the city. This unit represents the perfect blend of modern design, premium amenities, and unbeatable location. Experience the epitome of urban living in Liberty Village schedule your private showing today! (id:41954)
748 - 155 Dalhousie Street
Toronto (Church-Yonge Corridor), Ontario
The Dreamiest Loft On Dalhousie St. Here Is Your Chance To Live In The Highly Coveted Merchandise Lofts. The Large 2 Bed & 2 Full Bath Suite Is Full Of Natural Light. Enjoy Your Morning Coffee Watching The Sunrise With Beaming East Views. This Hard Loft Is Completely Turnkey With A Fully Updated Kitchen With Quartz Countertops, New Flooring In The Primary Bedroom, And Motorized Blinds. Oh, And Let's Not Forget About The Soaring 12' Ceilings. The Suite Comes With Parking And A Locker - A Gem When You're Living In The Heart Of The Downtown Core. The Merchandise Lofts Are Known For Their State-Of-The-Art Amenities, Including 24/7 Concierge, Large Rooftop Deck, Saltwater Pool, Party Room, Bbqs, Basketball Court, Sauna, Game Room, And More! The Building Has A Great Community Feeling And Is Very Pet Friendly - BONUS: Dog Run On The Rooftop Deck, For All Those Dog Parents Out There. Don't Forget About The Unbeatable Location - It Can't Get More Convenient Than This. Metro Grocery Store At The Foot Of The Building. Steps To The Streetcar And Subway, Eaton Centre, And Tons Of Shops And Restaurants. (id:41954)
47 Tofino Crescent
Toronto (Banbury-Don Mills), Ontario
Experience Elevated Family Living in Banbury-Don Mills Community . This Stunning Residence is Nestled on an Extra Deep,Pool-Sized Lot on a Quiet, Tree-Lined Street, This Turn-Key Property Has Been Renovated Top-to-Bottom With Premium Finishes Throughout. Enjoy a Gourmet Kitchen with Large Centre Island & Stainless Steel Appliances, Custom Millwork,Hardwood Floors, and Pot Lights Throughout. Bright and Spacious Bedrooms Feature Ensuite or Semi-Ensuite Baths. The Luxurious Primary Suite Includes a Spa-Inspired Ensuite and Walk-In Closet with Organizers. The Walk-Out Basement Offers aSun-Filled Rec Room, Private Office, and Nanny/In-Law Suite.This Exceptional Home is Situated Near Some of Toronto's Top-Ranked Schools (Denlow PS, Windfields MS, York Mills CI),This Beautifully Renovated Home Offers Unmatched Access to Both Hwy 401 & DVP, North York General Hospital, Edward Gardens, Banbury Community Centre, and Nearby Tennis Clubs.200 AMP | Walk-Out Basement | Fully Renovated | Family-Friendly Community | Close to Parks, Shops at Don Mills & More!A True Gem in One of Toronto's Most Coveted Neighbourhoods This Home Is Not to Be Missed! (id:41954)
605 - 160 Frederick Street
Toronto (Moss Park), Ontario
Welcome to Old York Place located in the desirable St. Lawrence Market steps from restaurants, the financial district, theatres and all amenities. This executive suite with over 2,000 SF of living space, boasts 2 bedrooms plus den, 2 bathrooms and parking. Facing south, this unit features a large foyer with a coffered ceiling, a large-sized kitchen equipped with Subzero fridge, Boche stove, Miele dishwasher and a separate pantry/laundry complete with built-in shelving. The large living/dining room is perfect for hosting family gatherings. The large primary bedroom retreat features a walk-in closet and a luxurious 5-piece bathroom with double sinks. Amenities include 24-hour concierge service, an indoor pool, hot tub, Sauna, outdoor terrace with BBQ, squash courts, and party room. See attached floor plans. (id:41954)
205 Wychwood Avenue
Toronto (Wychwood), Ontario
205 Wychwood Avenue I a Designer's and builder's project where all the approvals have already been done for you by the current owners. Architectural plans are drawn by one of the top firms in the city, and Committee of Adjustments approved a new 3 story build and a new coach house on the laneway. Permits could be re-activated as approved, or you can choose to make your own adjustments to the plans first and then re-apply with your own plans. This home is truly best suited for a new build for an end user or for a builder Shovel Ready by closing date. This 1 1/2 story detached home is currently occupied by tenants. It sits on a quiet family-friendly treed avenue surrounded by recently restored and newly built homes. A 25 x 130 foot lot. Tree removal or relocation permits have not yet been pursued, but a tree plan report is available. Short walk to St. Clair West, and Bathurst Street. Current home has 4 bedrooms, a 3 piece and a 4 piece bath. (id:41954)
680 Frederick Street
Kitchener, Ontario
Permit ready for 2 Semi Detached Duplexes with Walk-Out In-Law Suites (separate entrances). A 50'x150' ft walk-out lot with approved Engineers Drawings. Services for both lots in place. Park fees paid. New Survey. 4-R Zoning. In a desirable area of Stanley Park close to shopping, services and the expressway. Call now to learn more. (id:41954)
7 Kenwood Crescent
Hamilton, Ontario
Charming and well-cared-for 3-bedroom, 2-bathroom bungalow on a quiet crescent on the east Hamilton Mountain! This generational home is situated on a spacious 53 x 100 lot and features a beautifully maintained, fully fenced backyard, a long concrete driveway, and a single-car garage. Inside, you're welcomed by a bright and inviting foyer that opens to the kitchen and living room, where large windows fill the space with natural light. The adjoining dining room is generously sized, perfect for family meals or entertaining. Down the hall, you'll find three comfortable bedrooms and an updated 4-piece bathroom. The finished basement offers an impressive 875 sq. ft. of additional living space, complete with two recreation areas, storage, a 3-piece bathroom, and a laundry room. Step outside to enjoy the private backyard retreat, featuring a sunroom, a dining patio, lush green lawn, and lovely manicured gardens. Nestled in a fantastic family-friendly neighbourhood, this home is close to great elementary and high schools, parks, shopping, with convenient access to the Lincoln Alexander Parkway for easy commuting. (id:41954)
7311 Guelph Line
Milton, Ontario
Welcome to your dream country retreat where timeless charm meets modernluxury. Set on over 5 peaceful acres, this beautifully renovated home offers over 3000 sq ft of finished living space, surrounded by maturetrees, new landscaping, and endless scenic views. Pride of ownership is evident at every turn. Step into the heart of the home: a new designerkitchen featuring an all-wood island, quartz countertops, 36 KitchenAid appliances, Panasonic microwave, Whirlpool bar fridge, and customcabinetry perfect for family meals and entertaining. The main floor also features a stylish renovated powder room, a functional laundry roomwith built-ins, new flooring throughout, updated trim, doors, and crown moulding, and fresh Benjamin Moore paint.Upstairs, you will find fourgenerously sized bedrooms and two luxurious full baths, fully renovated with modern vanities, flooring, and fixtures. The primary suite is aprivate escape with serene views, a walk-in closet, and a spa-inspired 4-pc ensuite. Relax by the Napoleon gas fireplace in the sun-filled livingroom or host movie nights in the walk-out basement, complete with REC room, gas fireplace, 3-pc bath, and upgraded ventilation. Additionalhighlights include:New staircase, pot lights, dimmers, light fixtures, smooth ceilings, triple-lock front doors, heat pump & A/C (2024), UV watersystem (2024), windows (2019) Washer and Dryer (2025) 35 new trees, fresh grading, and lush new lawn. Just minutes from Hwy 401, thismove-in-ready gem offers tranquil country living with unbeatable convenience. A rare opportunity to own a home where every detail has beenlovingly updated just unpack and enjoy. (id:41954)
176 Montmorency Drive
Hamilton, Ontario
Welcome to a rare opportunity! Lovingly maintained by the same owners since 1975, this spacious four-bedroom home sits on a picturesque ravine lot along one of the area’s most sought-after streets. From the moment you arrive, you’ll notice the pride of ownership with a large covered front porch, concrete driveway for three vehicles, and a matching walkway that set the tone for what’s inside. Step into the inviting front foyer that opens up to multiple living spaces. To the left, a bright living and dining room combination features a cozy gas fireplace, large windows with California shutters, and a warm, welcoming atmosphere. To the right, a versatile main floor den makes an ideal home office or study. Down the hall, the oversized eat-in kitchen boasts updated cabinetry with plenty of storage, a double sink, built-in dishwasher, and room for family gatherings. A stylish 2-piece bathroom with quartz counters completes the main level. Upstairs, you’ll find four generously sized bedrooms, all with California shutters for added style and light control. The primary bedroom includes dual closets and convenient ensuite privileges to the family bathroom, perfect for both comfort and function. The walk-out basement provides incredible potential for an in-law suite, with two separate entrances for privacy. Here you’ll discover a spacious rec room with gas fireplace, a 3-piece bathroom, large laundry area, storage room, and even a huge fruit cellar. Step outside and enjoy your own private retreat. The backyard deck overlooks the serene ravine, offering peace, privacy, and beautiful views year-round. This is more than a home. It is a chance to own a property that has been cherished for decades and is ready for its next chapter. (id:41954)
147 Geneva Street
St. Catharines, Ontario
ONE OF A KIND! This incredible red brick 2-storey circa 1875 is loaded with original character & charm throughout. Situated on an oversized 70’ x 180’ lot, with just over a quarter of an acre, this property offers over 3000 sqft of finished living space across 3 units. The main floor unit previously housed a doctor’s office from 1923 – 1986 and has been operating as an owner occupied hair salon from 1986 to present with its own separate entrance, lobby area, multiple work stations, stackable laundry and a 3-piece bath with shower. The second level features the owner occupied unit with 3 bedrooms, spacious family room with big & bright windows, den, eat-in kitchen, 4-piece bath with tub & shower and separate entrance with rear patio overlooking the property. Main floor also offers an additional 1 bedroom unit with private rear entrance (and entrance into the salon) with living room, 4-piece bathroom and eat-in kitchen area. All appliances throughout included. Exterior offers parking for 10+ vehicles, storage sheds and beautiful gardens. Unbelievable potential for the new owners to make it their own. (id:41954)
188 Wellington Street
Stratford, Ontario
Welcome to this stunning yellow brick century home, perfectly blending timeless charm and modern upgrades, all just walking distance away from the vibrant Stratford downtown core. With beautiful curb appeal, original pine floors, and timeless trim throughout, this home is sure to impress. Step inside to an incredible foyer with stylish black and white tile flooring that flows seamlessly into the updated kitchen that includes a gas stove, quartz countertops, a granite sink, newer appliances, and direct access to a fully fenced backyard where you can enjoy year-round privacy on the spacious concrete patio and lots of green space for kids and pets. The incredible layout also features an inviting living room and a separate dining room perfect for family gatherings and entertaining. Upstairs, the oversized primary bedroom boasts ample closet space, complemented by a second well-sized bedroom. The home includes two updated bathrooms, including an upstairs laundry room for added convenience. Additional highlights include a large basement perfect for storage, shed in the backyard, all new eaves, and private parking. With everything updated and move-in ready, this beautifully maintained home is an exceptional opportunity to be yours! (id:41954)


