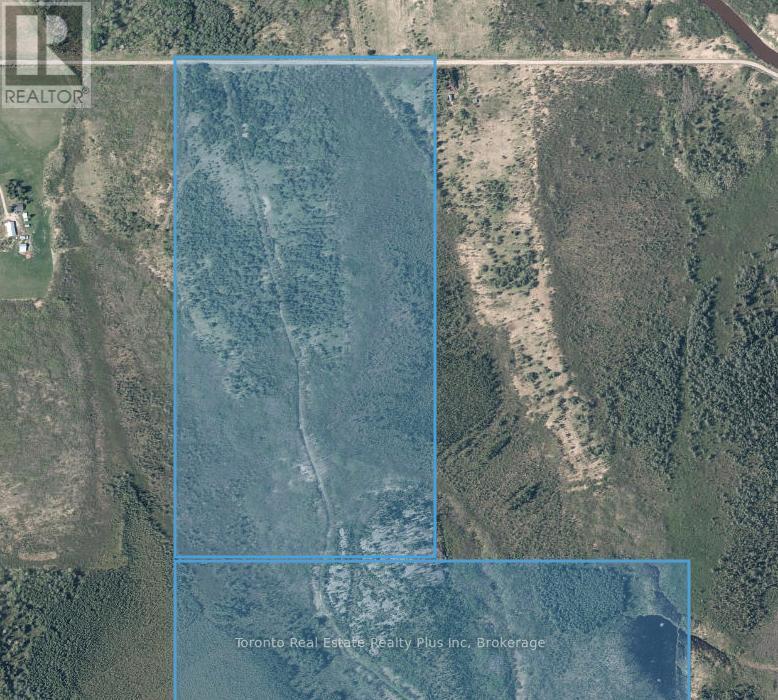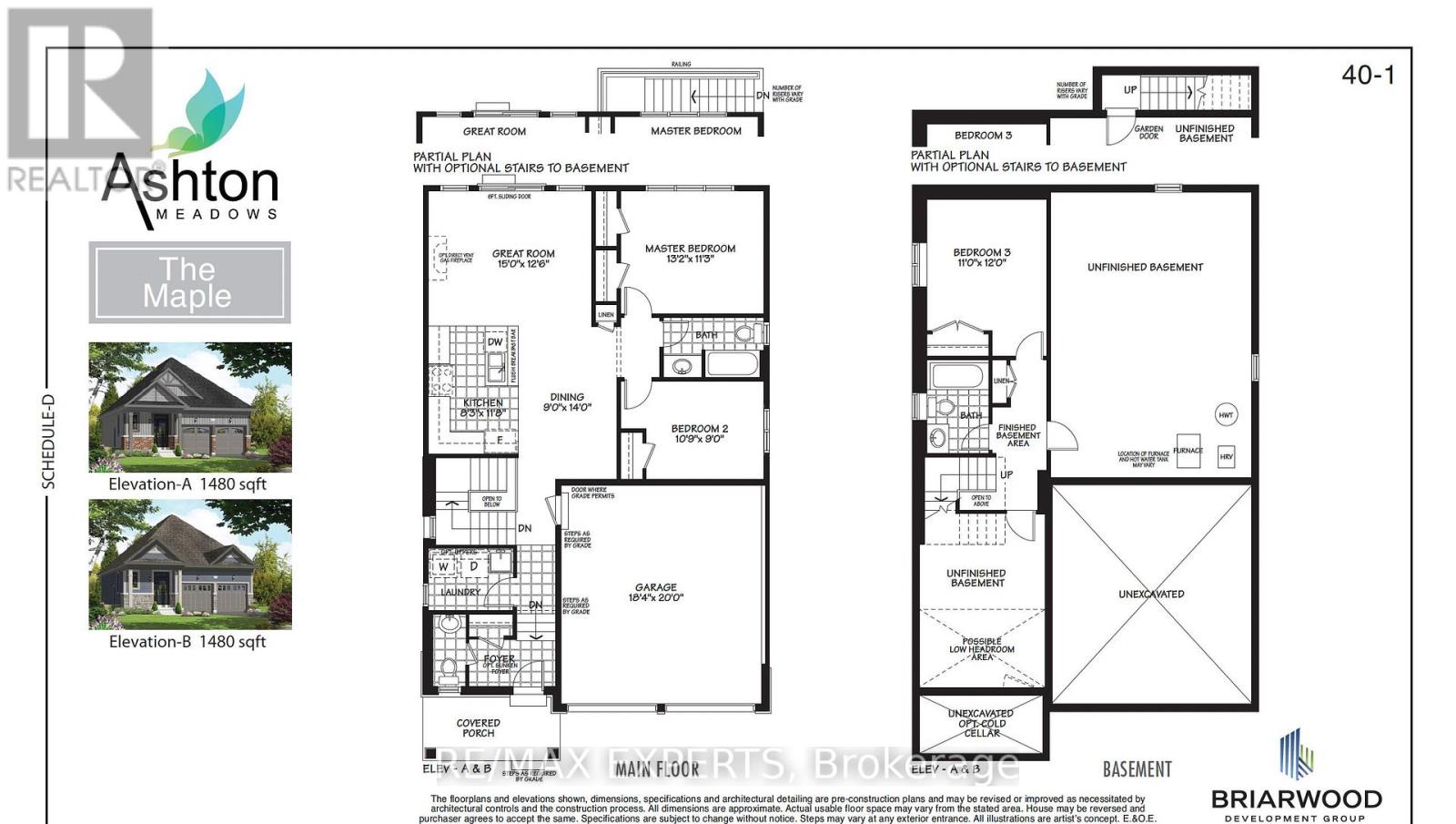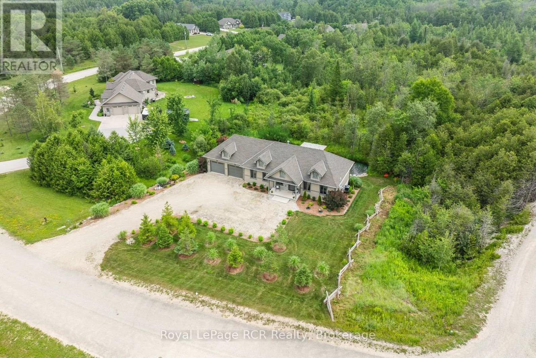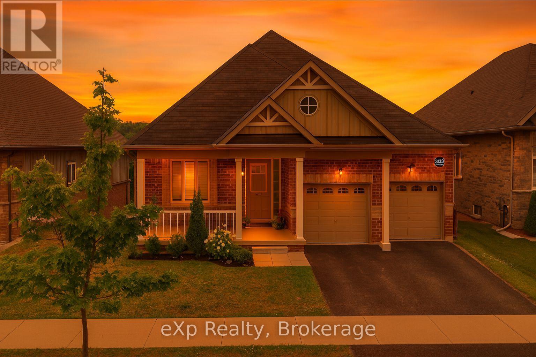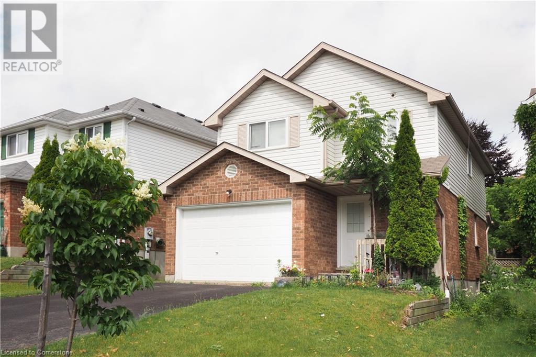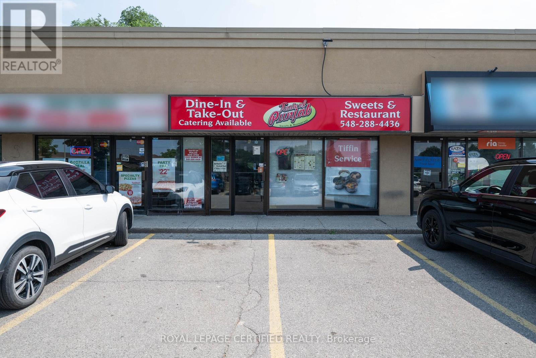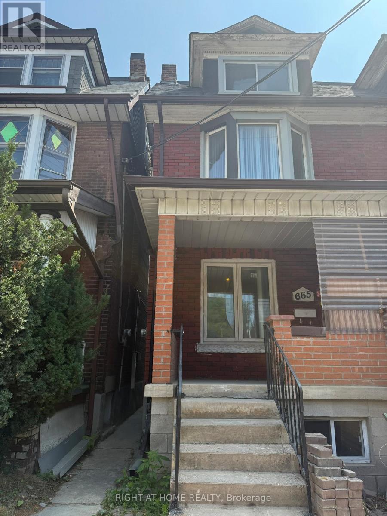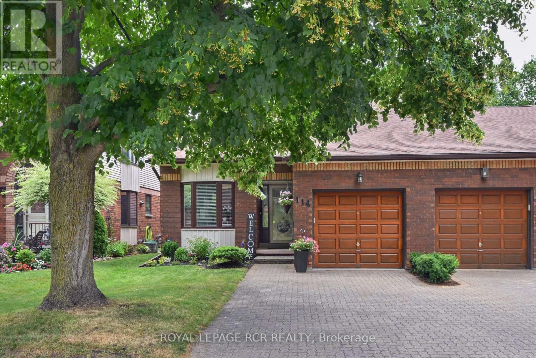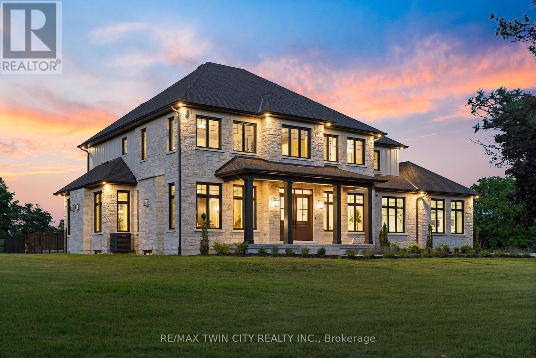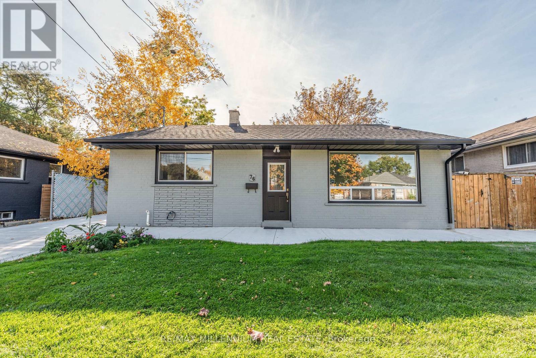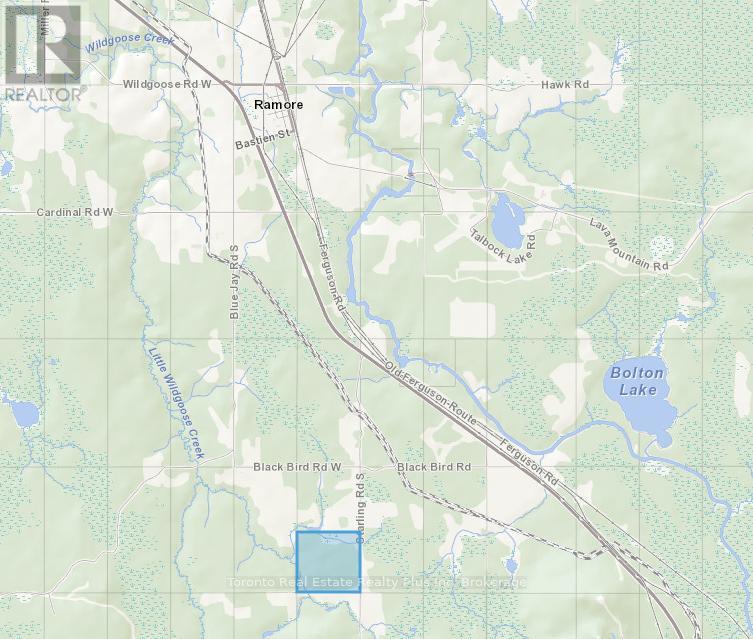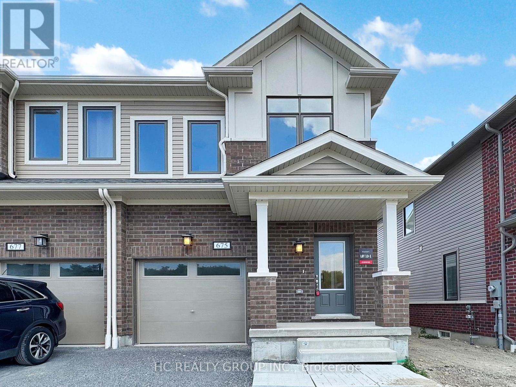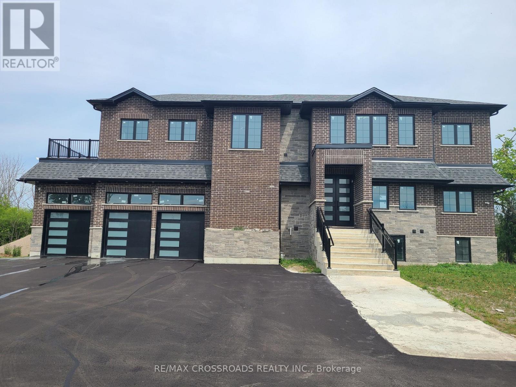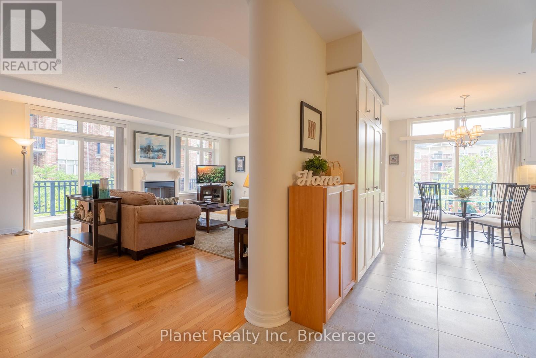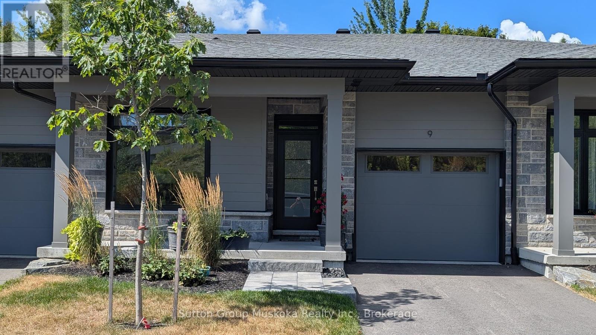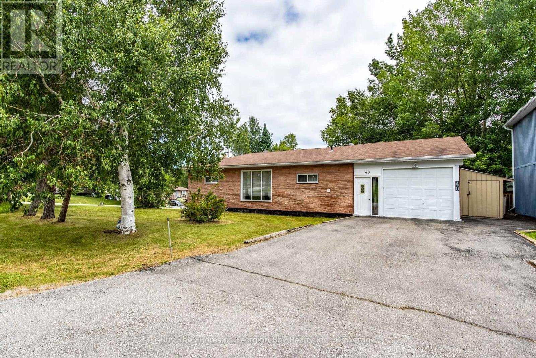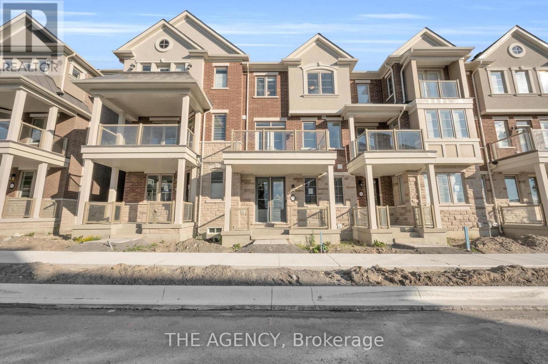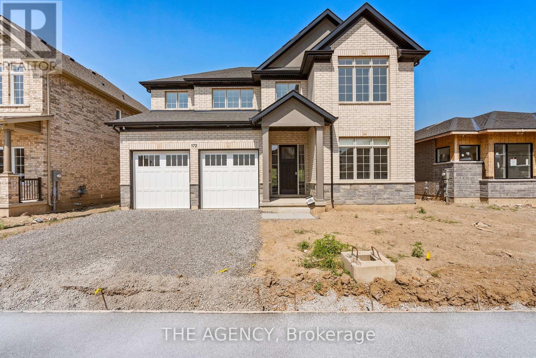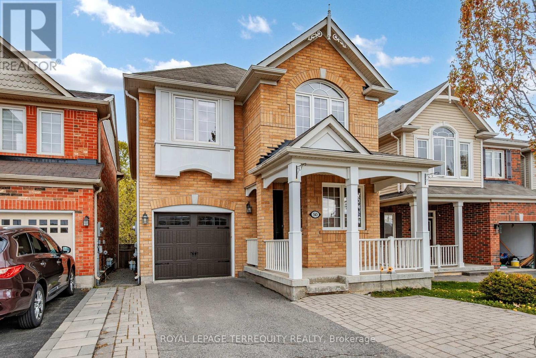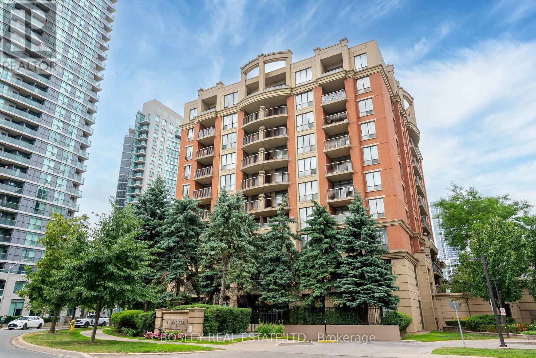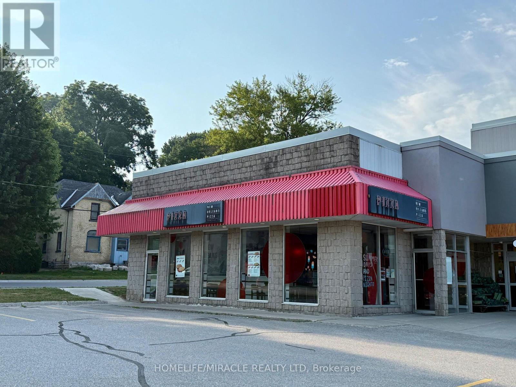L3 C 5 Grouse Road S
Black River Matheson (Matheson), Ontario
Two for the price of one! Because both lots are adjoining, they must be sold together. Hydro at the road frontage. Surface & mineral rights included. Great moose, bear & partridge hunting. 240 acres. Nice fishing off the bridge close by. Black River runs in front of the property. 2nd property ARN: 561410000102100. #1: 1310' x 2590". #2: 2646' x 2694'. #2:PCL 18889 SEC SEC; S 1/2 LT 3 CON 5 BENOIT; BLACK RIVER-MATHESON (id:41954)
240 Wilcox Road
Clearview (Stayner), Ontario
Beautiful Brand-New Bungalow on a 50' Lot in a Thriving Community. This thoughtfully designed2-bedroom, 2-bathroom bungalow offers 1,480 sq. It. of above-grade living space and sits on a spacious 50-foot lot in a rapidly growing neighbourhood. The interior is currently unfinished, allowing the future owner to customize finishes to their personal taste. A separate entrance to the basement provides flexibility for future living space, a home office, or rental potential. Whether you're a first-time buyer, downsizer, or investor, this home presents an exciting opportunity to be part of a dynamic, up-and-coming community. (id:41954)
50 Hickory Drive
Guelph/eramosa (Rockwood), Ontario
A stunning bungaloft with double car garage and finished basement, built by Charleston Homes. Over 3600 square feet of living space provides tremendous value at this price point. The main floor consists of a beautifully equipped kitchen with stone counters, custom cabinetry, an island with a sink, Stainless Steel appliances, updated lighting, pot lights and a walk-in pantry; living room with a soaring vaulted ceiling and fireplace with stone surround that anchors the room and a formal dining room, all with hardwood flooring. The primary bedroom is on this main level with hardwood floors, large ensuite with jacuzzi tub, walk-in shower with glass doors, and a walk-in closet. There are also some very nice stone accents around the tub and vanity. To complete this level, you will love the convenience of the mudroom and laundry room from the garage entry. The loft has a versatile office or family room with new carpet, two bedrooms with luxury vinyl flooring, and a 4-piece bath. Downstairs is finished with a large family room, a fourth bedroom, gym/workout area, plus plenty of additional storage. The high-end updates continue down here with large windows, 9 ft ceilings, 6 baseboards, pot lights, and laminate flooring. The interior layout is sure to please any type of family at any stage of life! Outside, you have your own rear deck and common area to enjoy and a private front porch but zero maintenance as the low condo fees cover all summer landscaping and snow removal from your driveway up to your front door! This location is ideal for a slightly smaller town feel, but a short and scenic drive to Guelph, Halton, and Mississauga regions. (id:41954)
112 Scotts Hill Road
West Grey, Ontario
Welcome to this beautifully constructed 2+2 bedroom, 3-bathroom bungalow, custom built in 2016 by a builder for his own retirement. Set on over 2 acres in a quiet luxury estate community on Scotts Hill Road, this lovely home offers privacy, tranquility, and elegant country living. The main floor features a bright and spacious great room with vaulted ceiling, large picture window and cozy two-way fireplace. The kitchen and dining space includes an island, full appliance package and patio doors leading to a covered deck-perfect for enjoying views of the fish pond, landscaping, rock details and surrounding forest. Two bedrooms, a full bathroom, a guest powder room combined with laundry facilities complete the main level. The finished lower level offers a generous family room, two additional bedrooms, a full bathroom, utility room and ample storage space. Easily lends itself to a granny suite with stairs into garage. Some extra upgrades include insulated basement floor, walk up from lower level to garage, extra large lower level windows, upgraded closet doors with inside lights, main floor bedrooms and bathroom can be closed off for privacy, no rentals, water system owned, oversized double car garage with openers, plywood roof and floors. Outdoors to the peaceful setting, located near the end of a dead end road, sprawling yard with covered front and back porch, beautiful landscaping and a pond with fountain, fish and large stones. Located just minutes from the amenities of Hanover and the trails of Allan Park Conservation Area, this home offers the best of both worlds-quiet country living with natural gas service, fibre optics and the comforts of a newer home in a warm, welcoming community. Note: boundary line is past cedar rail fence. (id:41954)
3133 Monarch Drive
Orillia, Ontario
Welcome to 3133 Monarch Drive, a beautifully upgraded bungalow in Orillias highly sought-after Westridge community. This 3-bedroom, 3-bathroom home offers elegant design, thoughtful features, and a backyard oasis that feels like your own private spa retreat.Step inside to discover a bright and spacious main floor with quartz countertops, heated kitchen and bathroom floors, crown moulding, and 7-inch baseboards. The open-concept kitchen, dining, and living areas make entertaining a breeze, while the private primary suite offers a walk-in closet and luxurious ensuite.The mudrooms built-in pet washing station is a practical and stylish featureperfect for rinsing muddy paws or boots before stepping inside.Downstairs, the partially finished walk-out basement offers incredible potential. With water lines roughed in for a kitchen or wet bar, and a French door walk-out to the covered deck, the space invites endless possibilities: create an entertainment hub, additional bedrooms, or even explore the option of an in-law suite or secondary unit (buyer to perform their own due diligence and confirm any such use with the City of Orillia).Step directly into your backyard escape and experience the ultimate Nordic thermal circuit with a wood-burning sauna, soothing hot tub, and cold plunge bucket. Relax, rejuvenate, and embrace the spa-inspired lifestyle without ever leaving home.Located just minutes from Costco, West Ridge Place shopping, scenic trails, Orillias waterfront, Lakehead University, and Highway 11, this home offers the perfect balance of tranquility and convenience. (id:41954)
429 Exmoor Street
Waterloo, Ontario
University Downs! Great location for this 1,342 square foot 3 bedroom, 3 bathroom, 2 storey on a quiet street. Spacious living room. Large eat-in kitchen with sliding door to newer 13’ x 11’ deck (2021) and fully fenced backyard. Extra large primary bedroom with walk-in closet. Finished basement includes rec room and bathroom. One and one-half garage, double wide driveway and parking for 4 cars. Close to many amenities, including parks, shopping, public transit and the Grand River! (id:41954)
6 - 1500 Weber Street E
Kitchener, Ontario
Exceptionally Well Kept & Turn-Key Business Located At Hwy8 Exit, Major Intersection (Fairway Rd S/King St E). Densely Populated Area, Apartment & Big Residential Buildings And Motels In The Neighbourhood. Seating Up To 28 People, 1168 Sqft, Total Rent approximately 3300/- (Incl Tmi) Lease till 2027 and further an option to renew for 5 years. ALL CUISINES WELCOME SUBJECT TO LANDLORDS APPROVAL LOTS OF RENOVATIONS DONE AT THE UNIT BOOK A SHOWING DO NOT GO DIRECT TO THE LOCATION. (id:41954)
30 - 6540 Falconer Drive
Mississauga (Streetsville), Ontario
A Bright & Spacious 3-Bedroom Townhome in the Heart of Streetsville! This beautifully maintained condo townhome offers a perfect blend of comfort and convenience in one of Mississauga's most desirable neighborhoods. Featuring three generously sized bedrooms, fresh new paint throughout, and a bright, open-concept layout, this home is move-in ready. Enjoy your own private Terrace Patio, ideal for relaxing or entertaining. The living and dining areas are spacious and sun-filled, creating a warm and inviting atmosphere. New AC unit, Fridge and Microwave. Nestled in a quiet, family-friendly complex, you're just minutes from top-rated schools, parks, trails, and the charming Streetsville Village with its cafes, shops, and GO Station. Perfect for first-time buyers, young families, or investors don't miss this opportunity to own in a fantastic location! (id:41954)
50 Hickory Drive
Rockwood, Ontario
A stunning bungaloft with double car garage and finished basement, built by Charleston Homes. Over 3600 square feet of living space provides tremendous value at this price point. The main floor consists of a beautifully equipped kitchen with stone counters, custom cabinetry, an island with a sink, Stainless Steel appliances, updated lighting, pot lights and a walk-in pantry; living room with a soaring vaulted ceiling and fireplace with stone surround that anchors the room and a formal dining room, all with hardwood flooring. The primary bedroom is on this main level with hardwood floors, large ensuite with jacuzzi tub, walk-in shower with glass doors, and a walk-in closet. There are also some very nice stone accents around the tub and vanity. To complete this level, you will love the convenience of the mudroom and laundry room from the garage entry. The loft has a versatile office or family room with new carpet, two bedrooms with luxury vinyl flooring, and a 4-piece bath. Downstairs is finished with a large family room, a fourth bedroom, gym/workout area, plus plenty of additional storage. The high-end updates continue down here with large windows, 9 ft ceilings, 6 baseboards, pot lights, and laminate flooring. The interior layout is sure to please any type of family at any stage of life! Outside, you have your own rear deck and common area to enjoy and a private front porch but zero maintenance as the low condo fees cover all summer landscaping and snow removal from your driveway up to your front door! This location is ideal for a slightly smaller town feel, but a short and scenic drive to Guelph, Halton, and Mississauga regions. (id:41954)
665 Ossington Avenue
Toronto (Palmerston-Little Italy), Ontario
Charming century 3-storey semi-detached home located just a short 4 minute walk from Ossington Subway Station and steps from the eclectic shops and restaurants along Bloor Street, Steps to Christie Station, Koreatown, Little Italy and Harbord Village. Full of original character and charm. Fully-fenced backyard. Detached 1.5 garage via laneway was constructed about 15 years ago (garage door remote included). Basement apartment with separate entrance and is about 8 ft high. Basement renovation and addition in the back is about 10 years old. With over 2000 sqft above grade living space, 5+1 spacious bedrooms, a finished basement apartment with a separate entrance, and a fenced backyard leading to a detached garage with laneway access, this property offers immense potential. Whether you're looking to laneway house or convert into 4 self-contained units, generate strong rental income across multiple suites or redevelop and maximize the lot's value (possible a new 3-storey detached dwelling with 2-storey semi-detached laneway suite), the possibilities are endless. Perfect for developers, contractors, investors or multi-generational living. Enjoy the unbeatable convenience of city living with vibrant shops, cafes, parks and schools all within walking distance. A rate downtown deep lot with rear laneway access with unbeatable location, and endless possibilities, don't miss this unique opportunity to transform and unlock the full potential of a truly special home in one of Toronto's most sought-after neighborhoods. (id:41954)
1030 Apricot Court
Dysart Et Al (Guilford), Ontario
Welcome to this 3-bedroom, 3-bathroom Timber Frame home, custom designed and crafted by builder Glen Deisel. Nestled on the pristine shores of Little Redstone Lake, this thoughtfully designed retreat offers the perfect blend of natural beauty, privacy, and upscale comfort. Step into the heart of the home a stunning open-concept living area anchored by a Tulikivi soapstone fireplace complete with a built-in pizza oven. This efficient centerpiece not only adds rustic charm but also serves as an alternate heat source for the entire cottage, ensuring warmth and ambiance year-round. Enjoy seamless indoor-outdoor living with a screened-in porch, expansive deck off the kitchen, and a flagstone patio at the waters edge. The spacious dock is perfect for sunbathing or launching a paddle on this quiet, sought-after lake offering boat access to the larger Redstone Lake for added adventure. The home features a cozy loft space ideal for a home office, creative nook, or private retreat. With a clean deep shoreline, outdoor firepit, and excellent privacy from neighbouring properties, this is a true escape into nature. Whether you're relaxing by the fire, or enjoying the peaceful lake views, 1030 Apricot Trail is a rare and exceptional offering in the Haliburton Highlands. (id:41954)
114 Green Briar Road
New Tecumseth (Alliston), Ontario
Stop the car - welcome home to 114 Green Briar Rd. This wonderful split level home backs onto the golf course and offers a family room with a walk out to an extended, quiet patio area. Inside the large family room will give you lots of space to relax in - or entertain your family or guests. The beautiful primary bedroom offers an updated ensuite and closet with organizers. The guest bedroom is equally as lovely and features a walk out to a deck - perfect for early morning coffee or tea. Nothing to do here - it has all been done for you - new windows, all new window coverings, all new light fixtures throughout, all new flooring top to bottom, renovated kitchen and bathrooms plus a new additional powder room downstairs, fresh paint throughout, new stair runner and lower level carpets - the list is long! Book a tour before its gone! (id:41954)
30 Highway 2
Brant (Burford), Ontario
Presenting a once in a lifetime property. Welcome home to the iconic Falkland Springs Estate at 30 Brant County Highway 2, Brant. A generational retreat on over 10 acres of scenic countryside. Custom built in 2024, this elegant showpiece is perched atop a breathtaking landscapea legacy property offering unmatched privacy and grandeur. Equipped with outbuildings and ponds, start the tour through a gated entry that leads up a winding and fenced road. Commanding a staggering 7472 sq ft en masse, with nearly 2000 sq ft in the oversized 4 car garage and 7100 sq ft of which is masterfully crafted finished living space. The home radiates timeless sophistication. Find 6 bedrooms and 6 bathrooms including a separately accessed and full in law suite and full kitchen. Enter the home into a bright and inviting foyer. To the left, a richly appointed office with custom built-ins and a gas fireplace sets a refined tone. On the right, an elegant dining room showcases intricate ceiling details, ideal for formal gatherings. The heart of the home is the open-concept kitchen and living room. Coffered ceilings and a cozy gas fireplace create warmth, with sight-lines of private resort-style backyardcomplete with an outdoor kitchen, covered patio, gas fireplace, and heated saltwater pool. The chefs kitchen outfitted with high end, built-in appliances. It seamlessly blends functionality with luxury with an abundance of custom cabinetry and ample counter space. Upstairs enjoy a coffee bar leading into the primary suite with walk through closet, a stunning en suite and a balcony overlooking the pool and mature trees. The bright basement is home to the secondary suite but is still versatile and has room for the whole family! Enjoy an additional rec room, a sauna with plenty of seating and a dedicated theatre room. This home has it all! For the hobbyist the larger of the outbuildings was once a hatchery is 5387 sq ft. For the discerning buyer; dont wait, begin your legacy today. (id:41954)
76 Raylawn Crescent
Halton Hills (Georgetown), Ontario
!!Gorgeous beautiful 3 Bedroom Detached +1 bedroom Legal basement with a separate entrance!!Fully Upgraded !! Don't miss out on this stunning gem!! Nestled on a quiet, family-friendly street!! spacious 50x110 feet lot. The open-concept living and dining room is bathed in natural light from large windows, and the rich-toned porcelain floor throughout the main floor is perfect for family living and entertaining. The home boasts a modern, stylish design with meticulous attention to detail, including Hardwood Staircase with Glass railing. 3 New washrooms , a 4-piece with Standing shower/ Glass doors/ Granite counters. The kitchen is a true centerpiece, featuring sleek two-tone cabinets, a quartz countertop and backsplash !! New Stainless steel appliances. Your private fenced backyard oasis features a Insulated 300 sq ft storage shed that offers ample storage for gardening tools and outdoor equipment.!! Concrete patio yard !! It's perfect for family gatherings, summer barbecues, or quiet outdoor time. The lower level provides additional living space, Legal one bedroom with full washroom and Living room with Kitchen. Legal Separate Entrance. This home seamlessly blends style, comfort, and practicality, making it an ideal choice for both families and professionals. New roof , New Paint throughout. New gleaming look!! Concrete driveway and patio. (id:41954)
815 - 105 The Queensway
Toronto (High Park-Swansea), Ontario
Experience modern urban living by the lake in this bright & modern freshly painted 1 bedroom plus den luxury condo at NXT II. Featuring 9-foot ceilings and an appealing functional layout. Relax on your balcony and take in the water views. New laminate floors throughout. Comes with 1 underground parking spot. The location is unbeatable steps to TTC, highways, High Park, and the Humber River. Enjoy the convenience of Bloor West Village, nearby hospitals, and schools. State of the art building amenities are extensive, offering a tennis court, indoor and outdoor pool, and guest suites. This highly desirable unit is designed for comfort with stunning lake views and easy access to downtown, Sherway Gardens and Pearson international airport. (id:41954)
Pl 4769 & Pl 17474 Con 2 Playfair
Black River Matheson (Matheson), Ontario
Two for the price of one! Adjoining, so must be sold together. Great moose, bear & partridge hunting. Hydro is on the adjacent lot.....just needs poles brought to frontage. Town of Ramore is 3 mins away for supplies. Surface & mineral rights included. 2nd parcel:PCL 17474 SEC SEC; S 1/2 LT 4 CON 2 PLAYFAIR EXCEPT E 1/2; BLACK RIVER-MATHESON (ARN: 561406001003900) 160 acres. (id:41954)
675 Ribstone Court
Oshawa (Pinecrest), Ontario
This stunning brand-new end-unit townhouse is nestled in the prestigious Grand Ridge North, offering the perfect blend of contemporary design and natural beauty.Step into an open-concept chefs kitchen featuring a huge centre island, all brand new appliances , seamlessly flowing into the dining area and spacious great room perfect for entertaining,Dining area walk out to deck and backyard,Hardwood floors run throughout the main level, adding warmth and elegance.Upstairs, you'll find three generously sized bedrooms and two full bathrooms, including a luxurious primary suite with oversized walk in closet.Located in a vibrant neighbourhood, this home is just minutes from schools, shopping, dining, and recreational facilities. Enjoy scenic trails, parks, and more... (id:41954)
B25512 Durham Regional Rd23 Road
Brock, Ontario
On This Beautiful 5.19 Acres Lot With Brand New Custom Build Two Story Single Detached Home. It Have 5 Bedrooms, 6 Washrooms, Finished Basement, Upgraded Kitchen, Ss Appliances, W/Bright Living Room & Dining Room, W/O To An Amazing Deck To View Your Piece Of Paradise Full Of Trees and Lake. The 2nd Floor Offers Spacious 5 Bedrooms and 3 Full Washrooms. 2nd Floor Laundry. Enjoy Outdoor Living With Master Bedroom Balcony And Back Decks, A 3-Car Garage With 9 St Doors & 200 Amp Service. Future Potential For In-Law Suite. Minutes To Water Or Downtown Beaverton. A Rare Opportunity To Enjoy Space, Privacy, And Nature. Truly One Of A Kind! (id:41954)
208 - 65 Bayberry Drive
Guelph (Village By The Arboretum), Ontario
Welcome to 208-65 Bayberry Drive, a stunning 2 bedroom, plus den, condo suite at the renowned Village by the Arboretum's Wellington building. This "Orchid" corner unit abounds with tasteful upgrades & its fresh, neutral colour palette have it move-in ready! Bright & airy throughout, the suite offers a gorgeous kitchen with gleaming white cabinetry, new appliances and room for a table or island if you desire! The large great room is adorned with rich hardwood flooring, copious bright windows & a warm fireplace serving as the room's elegant focal point. You enter the suite into a wide foyer, with ceramic flooring, off of which you'll find a refined with french pocket doors, perfect for a little work, or settling in to watch TV or read a book. The suite's 2 bedrooms include a brilliant primary suite with a 4 pc. ensuite featuring a tub/shower & double vanity, plus a deep walk-in closet. In addition to the expansive main balcony, a delightful bistro balcony is a perfect spot for the morning coffee or dinner for 2. The wraparound vistas feature the treetops and lush greenery offering privacy & serenity as only the Village by the Arboretum can. As an added bonus, storage is a breeze, with a secured indoor locker, and wide unground parking spaces. Truly the finest in adult living, this Village by the Arboretum condo is not only located in one of the best buildings in the city, but offers unparalleled amenities. Book your appointment today before this suite disappears! (id:41954)
79 Glass Avenue
London East (East N), Ontario
Welcome home 79 Glass Avenue, big lot in one of the best neighborhoods in East London fully renovated with new Furnace (2025)New Air condition(2025)with new 200Amp breaker panel. Three Bedrooms on main floor. Newly built and never used two and half washrooms . Two newly built kitchens with never-used appliances. Newly built two bedrooms Basement with separate entrance for good future rental income. This home is come with 8 parking spots. It's a prime location to enjoy quiet living, close to schools, grocery, shopping and quick highway access. The large driveway provides ample parking with carport, and the backyard is partially fenced. ** This is a linked property.** (id:41954)
20 Ensley Place
Central Elgin (Port Stanley), Ontario
Welcome to Port Stanley! Executive custom-built home located on a quiet cul-de-sac, backing onto a treed ravine. You will love this four-bedroom brick bungalow with a walk-out basement. Both front and rear yards are professionally landscaped and have irrigation. Oversized garage that will fit your pickup truck. Extra wide paverstone driveway, Paver stone walkway down the side of the house leading to totally fenced rear yard. Lots of area to enjoy the outdoors with your covered front porch, rear upper deck with stairs to lower paver stone patio, as well as a 3 season room. Upon entering the foyer, you are welcomed into the open concept living area which features lots of natural light. Bright dining room with cathedral ceiling and transom windows add a great ambiance. Large kitchen island, pantry, stone backsplash and ceramic flooring. Great room with beautiful gas fireplace, large windows that overlook the treed lot. You can sit there and relax while enjoying all nature has to offer right there in your backyard. The primary bedroom entrance with double doors, walk in closet and 5 pc ensuite with soaker tub, walk in shower and double sinks. Second bedroom on the main floor as well as another 4pc bath, and main floor laundry/mud room. Lower level has heated floors and laminate flooring and could have amazing in-law potential or additional living space for your family. The spacious family/games room has built in cabinets/entertainment centre with quartz countertop, and a built-in wet bar. There are 2 additional bedrooms on the lower level, one equipped with a Murphy bed, as it was used as on office, and another full bathroom. Other features include electrical surge protector, furnace humidifier, life breath system, new sump pump 2022, new rental water heater 2022 plus more. (id:41954)
6 Baccarat Crescent
Brampton (Snelgrove), Ontario
This well-maintained home features a beautiful exterior and a thoughtfully designed interior, making it ideal for family living. Located in a convenient neighborhood with easy access to the highway, parks, and public transit, it combines comfort with everyday practicality. Enjoy separate living and dining rooms that offer defined spaces for entertaining and relaxation.The open-concept family room boasts high ceilings and a cozy gas fireplace, perfect for gatherings. The kitchen includes a functional island and a bright breakfast area, while main-floor laundry adds convenience. The basement includes two additional bedrooms with a private entrance, offering flexible living space for extended family, guests, or personal use. (id:41954)
3106 Baytree Court
Mississauga (Meadowvale), Ontario
Location! Location!! location !!! Beautiful Detached House Well Maintained In Cul De Sac. .Separate Living, Dining Family With Huge Kitchen With Granite Countertops, Pantry, And Upgraded Stainless Steel Appliance( gas range , hood, ) Hardwood Floor With Upgraded Tiles On The Main Floor. Good Size 4 Bedrooms With Upgraded Bathrooms. Finished Basement With A Lot Of Potential. Very Well Maintained Backyard With Concrete Patio And Walkway On Both Sides And Top-Of-The-Line Finished. Excellent Location In The Meadowvale Area, Close To GO Station, Park, School, And Highway & upcoming Costco. New furnace and New Heat Pump, New water heater, New Attic Insulation. (id:41954)
902 - 840 Queens Plate Drive
Toronto (West Humber-Clairville), Ontario
Welcome to this large 1 bed plus den, sun-filled corner unit (over 750 sqft!) at The Lexington Condominium Residences By The Park. This 9th floor unit features panoramic views, including the CN tower, open-concept living/dining/kitchen, 2 full bathrooms and ensuite laundry. The modern kitchen has quartz countertops, stainless steel appliances, including fridge, stove, microwave range hood and dishwasher, as well as a breakfast bar for convenience. The bedroom has an amazing West facing view of the park, a walk-in closet and 3 piece ensuite. The unit is carpet-free and has been recently painted. Includes one underground parking spot and one locker. Right across from Woodbine Mall & Fantasy Fair, Great Canadian Resort (Woodbine Casino, Racetrack & Hotel). Steps to shopping like Fortinos, Winners, LCBO and much more. William Osler Health System and many Schools nearby. 7 minutes to Toronto Pearson Airport. Public Transit Accessible (TTC & MiWay). (id:41954)
78 Harvest Moon Drive
Markham (Milliken Mills West), Ontario
Welcome To This Beautifully Maintained Detached Home In The Desirable Community Of Milliken Mills West, Markham! Nestled In A Quiet, Family-Friendly Neighbourhood, This East-Facing 2-Storey Home Offers The Perfect Blend Of Comfort, Space, And Functionality. Outside, Enjoy A Private Double Driveway With Parking For 4 Vehicles Plus A 2-Car Attached Garage Providing A Total Of 6 Parking Spaces. This Home Is Just Minutes From Parks, Schools, Transit, And Shopping Amenities. Dont Miss This Turnkey Opportunity In A Sought-After Markham Location! (id:41954)
314 - 1030 Coronation Drive
London North (North I), Ontario
Northcliff's Luxury High Rise Condominium is finally offering the Spacious and Meticulously Well-Maintained 1-Bedroom, 1-Bathroom Unit you've been searching for. Located in North London's highly-sought after Hyde Park, this building is known for its Elegant Design and Upscale Amenities such as: Exercise Room, Billiards Room, Library, Theatre Room, Outdoor Terrace, Guest Suite. A safe and secure entry as well as Underground Parking add to its allure along with Heating, Cooling, and Water all Included in the Condo Fees. As you enter the premises you are welcomed by an Opulent Foyer. A short elevator ride takes you to the third floor where this Stunning unit awaits. Open the door to a spacious entry hall with a generously sized front closet. Down from the hall is an Open Concept floor plan which boasts a Timeless Kitchen Including warm tone Wood Cabinetry, Granite Countertops, Under Cabinet Lighting, Stainless-Steel Appliances, and a Peninsula with Pendant Lighting and Seating for 4. The Kitchen overlooks the living area that is outfitted with a Beautiful Tray Ceiling, Crown Moulding, Electric Fireplace and Patio Doors that lead to a Grandiose Balcony with South Facing Views and Upscale Glass Railing. A 4-Piece Bathroom with Tiled Surround and a Granite Vanity Countertop is steps from the Large Primary Bedroom with Large Windows permitting tons of Natural Light. A Large Walk-in Closet with In-Suite Laundry provides for all your needs! Premium location with close proximity to Western University, Downtown London, Public Transit, Shopping, Restaurants, Schools, Parks and more! Save Yourself Over $90,000.00 by Opting for the Most Affordable Unit Currently for Sale in the Entire Building. Book your Private Showing Today! (id:41954)
27 Silver Egret Road
Brampton (Fletcher's Meadow), Ontario
EAST FACING DETACHED HOME WITH LEGAL BASEMENT APARTMENT !!!. Great Opportunity for First Time Home Buyers . OVER 130K Spent on Upgrades. Detached Home 3+1 Bedroom with 4 Washrooms and Professionally Renovated Legal Basement (2022) with Separate Entrance. Upgraded Kitchen with S/S Appliances, Hardwood Floors, No Carpet in the House. Freshly Painted and Renovated (June 2025). Master with 4pc Ensuite & W/I Closet, Good Size Bedrooms. Separate Laundry in the Basement. Thermostat , Kitchen Faucet and Washroom Faucets Replaced (2025), Garage Door and Backyard Deck Painted (2024), New Roof Replaced (2022), All New Appliances Installed (2023), Concrete Front Driveway & Backyard Done in 2022, Pot Lights Installed Inside & Outside (2022), 2 Mins Drive to the Cassie Campbell Community Centre, Mount Pleasant GO Station, Parks, Grocery Stores, 3 Schools Nearby . Fully Renovated and Upgraded, Move-in-Ready Gem in a Family-Friendly Neighborhood. Bring your Best Offer Any-Time. Don't Miss Out On This Rare Opportunity to Own This Property. (id:41954)
3506 Pintail Circle
Mississauga (Lisgar), Ontario
Welcome to 3506 Pintail Circle - A Meadowvale Masterpiece! Nestled on a quiet, family-friendly court in the highly sought-after Lisgar community of Meadowvale, this impeccably renovated 4+1 bedroom, 4 bathroom detached home is the complete package - luxurious, functional, and truly turn-key. Renovated top to bottom with no detail overlooked, this home showcases white oak hardwood flooring, a custom wood staircase with wrought iron spindles, classic wainscoting, oversized baseboards, crown molding, and California shutters with privacy features throughout. At the heart of the home lies a spectacular chef-inspired kitchen designed for both entertaining and everyday living. It features solid wood cabinetry, Cambria quartz countertops, a modern backsplash, under-cabinet lighting, high-end stainless steel appliances, and an abundance of smart storage including pull-out pantry organizers, magic corner systems, and deep drawers for effortless organization. Upstairs, the serene primary suite includes a walk-in closet and a spa-like 4-piece ensuite with a 5x5 glass-enclosed rain shower, soaker tub, quartz-topped vanity, and built-in storage. The three additional bedrooms are spacious, naturally lit, and finished with custom window treatments. The fully finished lower level offers a bright, open-concept rec room, a modern 3-piece bath, and a soundproofed 5th bedroom, perfect for guests, a gym, or home office. Step outside to a private resort-style backyard complete with full interlock stonework, a heated in-ground saltwater pool with new liner, waterfall feature, safety cover, and a custom Tiki bar/shed, an entertainers dream and a perfect retreat for family fun. Ideally located near top-rated schools (including French Immersion), walking trails, parks, Meadowvale Town Centre, Lisgar GO, transit, community centres, and major highways (401/407/403), this rarely offered gem checks every box. Simply move in and feel at home. (id:41954)
9 Jack Street
Huntsville (Chaffey), Ontario
Welcome to 9 Jack Street, Huntsville. Conveniently located within walking distance to shopping & minutes to the waterfront in historic downtown Huntsville. This upgraded 2-bedroom, 2-bathroom unit is virtually brand new & includes upgraded engineered wood flooring throughout the main living area, ceramic tiled entryway, quartz counter tops, soft-close cabinets, under-counter lighting, pot lighting, main floor laundry with tiled floor and custom cabinets & more. This impressive unit has an open concept living room, dining area, and kitchen. The kitchen features a large center island with a quartz countertop, 42-inch base cabinets. The upgraded appliances, which are included, are stainless steel Frigidaire Professional series. The bright and spacious living room walks out to a large private covered deck, a great place to relax and enjoy a BBQ. The spacious primary bedroom includes a large picture window looking out to the woods, which provides loads of natural light. The bedroom also includes a private ensuite with a walk-in glassed shower and a walk-in closet with custom-built-ins for your wardrobe. On the main floor, you will also find an additional bedroom or office and a laundry room with custom cabinets and a quartz countertop. There is access from the laundry room to the garage. The lower level offers a walkout and is ready to be finished. From the walkout, there is access to a deck that walks off to the lawn and access to a walking trail, perfect for pet lovers. The basement offers plenty of room for an additional bedroom(s), family room, storage, as well there is a rough-in for a third bedroom. This home includes full town services, high-speed internet, an economical natural gas forced air furnace, central air conditioning, and an air exchanger. Located on a private street, this unit is perfect for someone looking for low maintenance and a peaceful location. Lawn cutting, gardening, and snow removal are included. (id:41954)
40 Lepage Drive
Penetanguishene, Ontario
4-Season Home with Walk-Out Basement on a Quiet Street - Minutes to Town & Marinas. This modest yet solid 4-season home offers a fantastic opportunity to build equity. Set on a generous lot in a peaceful neighbourhood, it's the perfect fit for those seeking value, versatility and a great location. The main level features a functional layout with main floor laundry, 2 bedrooms and 2 bathrooms and lots of windows that bring in plenty of natural light. The sliding glass doors allow you to step out of the living room to enjoy the expansive deck --ideal for relaxing or entertaining in the warmer months. Thermal windows and the central vacuum system are great added features. Municipal water. Natural gas is in the house. The large finished walk-out lower level with a 3-pc bathroom provides additional living space, perfect for extended family, guests or a potential in-law suite. The large window makes it nice and bright while the gas fireplace keeps it cozy. An attached garage, paved driveway and two sheds offer added convenience and storage. Located just minutes from shopping in Penetanguishene and Midland, and close to local marinas, this home is ideal for year-round living or a weekend retreat. With a bit of vision and some updates, this property could truly shine. (id:41954)
118 - 349 Wheat Boom Drive
Oakville (Jm Joshua Meadows), Ontario
Discover a stylish Minto Oakvillage townhome nestled in the heart of North Oakville. This well-maintained unit offers nearly 1,100 sq ft of thoughtfully designed living space, featuring 3 bedrooms, 2 full bathrooms, two private patios, including one with a natural gas hookup for a BBQ, a full-size storage locker, and underground parking that is EV ready. Enjoy an open-concept layout with engineered hardwood floors, a sleek kitchen equipped with stainless steel appliances, a custom backsplash, quartz countertops, and in-suite laundry. The primary bedroom includes a walk-in closet and a private ensuite, creating a comfortable retreat. Ideally located with easy access to major highways, the GO station, and everyday amenities, this home is perfect for those seeking convenience and modern living. (id:41954)
854 Guelph Street
Kitchener, Ontario
A Hidden Gem in Kitchener’s Coveted North Ward! Imagine owning a home that effortlessly blends charm, versatility, and endless potential—welcome to 854 Guelph Street, a rare opportunity in one of Kitchener’s most desirable neighborhoods! This stunning detached home is more than just a place to live—it’s a lifestyle upgrade, offering multiple living spaces, a fully finished in-law suite, and a massive heated workshop that dreams are made of. Step inside to discover a BRIGHT AND MODERNIZED MAIN FLOOR, where natural light floods the inviting living room, and a separate dining area sets the stage for memorable gatherings. The UPDATED KITCHEN boasts sleek stainless steel appliances, ample cabinetry, and a layout designed for both function and style. Need flexibility? The MAIN-FLOOR BEDROOM is perfect as a guest retreat, home office, or cozy den. Upstairs, two spacious bedrooms offer comfort and character, while the fully finished lower level presents a separate fully finished 1-bedroom in-law suite (or potential mortgage helper,) ideal for extended family or a lucrative rental opportunity, complete with a full kitchen, 4-piece bath, and private entrance. But the real showstopper? A SPRAWLING 30' X 35' HEATED DETACHED SHOP, featuring its own 2-piece bath and laundry—perfect for car enthusiasts, woodworkers, artists, or anyone craving a premium workspace. Outside, the MATURE CORNER LOT offers a LARGE BACK DECK, lush green spaces, and parking for four vehicles, blending privacy with convenience. Located just moments from the GO Station, expressway access, and vibrant Uptown Waterloo and Downtown Kitchener hubs, this home is a commuter’s dream. Whether you’re seeking a MULTI-GENERATIONAL HAVEN, an income-generating investment, or a creative sanctuary with unbeatable workspace, 854 Guelph Street exceeds expectations. Don’t miss this one-of-a-kind property—schedule your visit today and make it yours before it’s gone! (id:41954)
33 Bruce Boyd Drive
Markham (Cornell), Ontario
Welcome to this luxury freehold townhome by Ballantry Homes in the heart of Cornell, offering nearly 2,400 sq ft of upgraded living space, including a rare ground-floor in-law suite and a spectacular private rooftop terrace.This 4-bedroom, 4-bathroom home features 9-ft ceilings, hardwood flooring, and elegant tile work across the ground and second floors. The chef-inspired kitchen is the heart of the home, showcasing custom cabinetry, pot lights, an oversized quartz island, upgraded gas range with air-fry oven, water line to fridge, and a spacious walk-in pantry all opening onto a large balcony with a gas line for BBQs. Upstairs, the primary retreat offers a Juliet balcony, walk-in closet, and a stunning 5-piece ensuite with a soaking tub and glass shower. All bedrooms are bright and spacious, while the third-level laundry adds everyday convenience. The rooftop terrace offers over 400 sq ft of open-air space, perfect for evening relaxation, stargazing, or entertaining. Enjoy a double car garage, private driveway, and proximity to Markham Stouffville Hospital, Cornell Community Centre, the new Cornell Bus Terminal, top-rated schools, and parks. Live in one of Markham's most sought-after family neighborhoods, surrounded by community amenities, transit access, and modern comforts. (id:41954)
212 - 10 Delisle Avenue
Toronto (Yonge-St. Clair), Ontario
Carrie Bradshaw approved! Elegant and oh so stylish suite at the highly coveted 'St.Clair'. Dreamy forever views overlooking the historic church steeple and lush gardens of Calvin Presbyterian, you will hear birds singing and forget you are in the heart of midtown. 817 square feet of sun-drenched space with 9 ft ceilings, western exposure and hardwood throughout. Large, serene primary suite with 4 pc ensuite and walk-in closet. A true den with French doors and a large closet offers flexibility and can, according to your needs, easily be used as a second bedroom, tv room or office. The updated kitchen is super chef friendly featuring granite countertops, modern appliances and a fab peninsula perfect for hosting pals with a glass of wine while you cook (or while you order takeout!) A full second bathroom for guests makes hosting easy. You will be in the very heart of it all - incredible shopping, restaurants, parks and the subway is a mere stone's throw away. Every convenience is right at your doorstep. Parking & Locker included. Walk to Summerhill Market, Yorkville & The Beltline with wooded trails. Luxury building with wonderful amenities include 24 Hr Concierge, Fitness & Party Room and residents courtyard with outdoor fireplace, BBQs, expansive lawn and manicured gardens. Pet loving building your furry family members will adore. This chic home is an absolute gem in an exceptionally tasteful and beautifully maintained building. (id:41954)
1425 Regional Road 15
Brock (Beaverton), Ontario
Gateway to cottage country! Introducing an incredible opportunity for investors and entrepreneurs! An exceptional opportunity to acquire over 84 acres of raw land located along the highly visible and accessible Highway 12 corridor in the heart of Brock Township. Just minutes from the shores of Lake Simcoe, with two road frontages including one on Hwy 12 with traffic lights already at proposed entrance and another entrance on Regional Rd 15 beside Tim Horton's, this property offers a rare combination of location, scale, and future potential. With the recent passing of Bill 5 the "Protecting Ontario by Enabling Economic Growth Act", there may now be greater development potential for properties like this one, particularly in growing communities. Whether you're an investor, developer, or visionary looking for a long-term strategic holding, this property presents endless possibilities. Surrounded by a mix of rural charm, lakeside amenities, and evolving infrastructure, it's an ideal site to explore future residential, agricultural, or commercial opportunities subject to municipal approvals. Don't miss this rare chance to secure a significant tract of land in a desirable and evolving region of Durham. (id:41954)
73 Treetops Court
Toronto (Milliken), Ontario
Welcome to 73 Treetops Court - A Rare Gem in the Heart of Milliken! This bright, well-maintained detached home is perfectly situated in the highly desirable Milliken community. Featuring 3+2 spacious bedrooms and 3 bathrooms across the main and upper levels, the home also boasts a fully finished basement with 2 additional bedrooms, a full kitchen, bathroom, and a separate entrance - ideal for rental income or multi-generational living. Thoughtfully updated between 2022-2025, recent upgrades include: renovated basement, furnace and AC, Tankless HWT, Updated Main floor kitchen and attic insulation. Enjoy the convenience of being just steps from TTC transit, schools, shopping, and parks. Whether you're looking for a comfortable family home or a solid investment property, this versatile residence offers the best of both worlds. Don't miss out - make 73 Treetops Court your next home! (id:41954)
Lot 24 - 172 Westcott Road N
Welland (West Welland), Ontario
Brand New & Waiting For You!Stunning newly built detached home featuring 4 luxurious bedrooms + loft and over 3,000 sq ft of upgraded living space by Mountainview Homes. The main floor offers a spacious living and dining area, a gourmet kitchen with a walkout, and a warm, inviting great room perfect for making lasting memories. This customized home sits on a premium ravine lot with a walkout basement, 10 ft ceilings Enjoy the grand covered deck with over sized sliding doors that can easily be converted to a beautiful and bright sunroom.Over $100K in upgrades. A rare blend of luxury, comfort, and modern design! (id:41954)
308 - 60 Absolute Avenue
Mississauga (City Centre), Ontario
Live in one of Mississauga's most iconic buildings, where contemporary style meets everyday convenience. Welcome to this modern, bright, and beautifully maintained corner unit in the landmark Marilyn Monroe Towers, ideally located in the heart of Mississauga. This open-concept layout features two spacious bedrooms, two full bathrooms, and a versatile open den recently renovated with the wall and door removed to create a larger, more flexible living space. Its perfect as a home office, reading nook, or extension of the living or dining area. You'll also love the brand-new flooring in both bedrooms and the freshly painted den area, enhancing the units clean and modern feel. Enjoy floor-to-ceiling windows, four sliding doors, and a large balcony with calming views, filling the space with natural light. The sleek kitchen includes stainless steel appliances and plenty of storage, ideal for cooking and entertaining. Steps from Square One Shopping Centre, Whole Foods, Walmart, and countless restaurants, cafes, and entertainment venues. Just minutes to Celebration Square, Living Arts Centre, Cineplex, and Sheridan College. Commuting is easy with nearby MiWay and GO Bus terminals and quick access to Highways 403, 401, and QEW. The building offers a full range of lifestyle amenities, including a fully equipped fitness center, indoor and outdoor pool, party room, guest suites, 24-hour concierge, and an impressive lounge/workspace with panoramic city views. Perfect for professionals, families, or investors looking for a well-maintained unit with great value in a high-demand location. Best price in the building! Don't miss your chance to own in this sought-after tower, book your private showing today. (id:41954)
50 Elmeade Lane
Whitchurch-Stouffville (Stouffville), Ontario
Backs Onto Ravine. Stunning 3+1 Bedrooms Detached Home In Stouffville. ***Well Maintained and Upgraded Home*** Modern Open Concept Layout Perfect for starters or young families. Back on to Greenbelt with winter wonderland view or enjoying the green forest in summer. Very private backyard. Upgraded Open Concept Kitchen With/Granite Counter and Built-in appliances, Newly Finished Basement With 1 Bedroom & Recreation Room, Direct Entry from Garage to Basement & Kitchen (possible in-law suite), Two level Deck In Backyard. Large Garden Shed (2024), Pot Lights & Smooth Ceiling on Main Floor, Mirror Wall in Foyer, Upgrade Staircase Railing & Iron Spindles. Too many to list. No Sidewalk! Close To All Amenities. A perfect home for a discerning buyer! (id:41954)
75 Townwood Drive
Richmond Hill (Jefferson), Ontario
Welcome to 75 Townwood Dr - A Rare Gem in the Heart of Jefferson! This beautifully maintained and spacious 5-bedroom detached home sits on a premium R-A-V-I-N-E lot surrounded by mature trees, offering serene views and total privacy. Enjoy evening sunsets from your elevated back deck, perfect for relaxing or entertaining. Step inside to find hardwood floors throughout, a renovated primary ensuite with a dry sauna, California shutters, a bright skylight, and a fully finished walkout basement with endless potential. Recent upgrades include new windows (2020), freshly painted (2025) and a suite of premium systems: underground sprinkler, central A/C & vacuum, Nest thermostat, security cameras, and a water softener with reverse osmosis drinking water filtration. Located in one of Richmond Hill's most sought-after neighbourhoods, you're minutes from top-rated schools like Bayview Secondary and St. Theresa of Lisieux Catholic, beautiful parks, trails, and all amenities. Don't miss your chance to own this turn-key home in the prestigious Jefferson community! (id:41954)
6 Mistleflower Court
Richmond Hill (Oak Ridges), Ontario
Where Comfort Meets Location! Tucked Away On A Quiet, Low-Traffic Cul-De-Sac In The Highly Desirable Oak Ridges Community, This Well-Maintained Freehold 2-Storey Townhouse Offers A Wonderful Blend Of Practical Living And Cozy Charm.Step Through The Double Doors Into A Spacious Foyer With Direct Garage Access And A Walkout To A Landscaped BackyardPerfect For Easy Outdoor Maintenance.This Bright And Inviting Home Features 3 Generously Sized Bedrooms, Including A Large Primary Suite With A Walk-In Closet And A 4-Piece Ensuite. Laminate Flooring On The Main Floor Adds Warmth And Character, While The Upper Level Is Finished With Comfortable Broadloom.The Functional Kitchen Offers Quartz Counters And A Matching Island, Opening To A Private Deck And Fully Fenced BackyardIdeal For Everyday Living Or Entertaining. The Combined Living And Dining Area Includes A Cozy Gas Fireplace For Relaxed Evenings At Home.The Finished Basement Provides Extra Living Space With A 4-Piece Bathroom (Renovated In 2021), A Small Kitchenette, Storage Room, And A Separate Laundry Area With Cabinetry, Counter Space, And A Laundry Tub.Additional Updates Include: Smooth Ceilings With Pot Lights (Converted From Popcorn), Renovated Upstairs Bathroom With Glass Shower And Quartz Countertop (2021), Furnace (2021), Fridge (2021), And Dishwasher (2024).Ideally Located Close To Public Transit, Parks And Trails, Schools, Shopping, Dining, And Medical Services. This Home Is An Excellent Opportunity In One Of Oak Ridges Most Sought-After Neighbourhoods. (id:41954)
91 Florence Drive
Whitby (Taunton North), Ontario
Welcome to The Forest of Lyndebrook. An Exclusive Whitby Enclave of Executive Homes, Nestled on a premium corner lot in one of the area's most prestigious neighborhoods, this 4-bedroom, 3-bath all-brick home offers the perfect blend of elegance, comfort, and functionality. Step inside to discover hardwood floors throughout, a gourmet kitchen featuring granite countertops, built-in oven and microwave, stainless steel appliances, and ample cabinetry ideal for both family living and entertaining. The home also features formal living and dining rooms, perfect for hosting guests in style. Additional highlights include: Freshly painted interior, New garage door with convenient interior access from the 2-car garage, Beautifully landscaped yard with a large stone patio, your own backyard oasis, Garden shed for extra storage, Large driveway with elegant interlock border. Enjoy the tranquility of a quiet, private neighborhood, with no homes across the street and serene views of greenspace/farmland. Located within walking distance to shops, restaurants, schools, and bus routes, this child-friendly community offers the ideal setting for families. Move-in ready and tastefully decorated, this home is an exceptional opportunity in a sought-after enclave. (id:41954)
306 - 51 Harrison Garden Boulevard
Toronto (Willowdale East), Ontario
This is not your average one-bedroom condo! Exceptionally well built mid-rise condo by Shane Baghai(2002)!**Maintenance fees include: heat, A/C, water, hydro and building insurance** Very quiet,newly renovated upscale amenities (must see the gym and party room!!), outstanding concierge (long term staff) and building management. Incredible guest suite with wifi and guest parking! Open layout, private balcony feels like an extra room with stunning view of the gardens, sheltered, clear east facing exposure. Custom floor to ceiling drapes included! Newly installed hardwood floors. Prime Location! 5-7 minute walk to Yonge & Sheppard TTC Stations; 3 grocery stores, the Yonge Sheppard Centre, 4 large parks and two minute walk to a dog park. 2 minute drive to the Hwy 401; 10 minute drive to the DVP or Hwy 400, 20 minute drive to Pearson or 30 minute express bus ride. And very secure parking space and locker included! (id:41954)
84 Wellington Street S
St. Marys, Ontario
Finally! This Is The Opportunity For You To Be Your Own Boss And Become Part Of A Well-Established New Orleans Pizza Franchise. Join the pizza franchise revolution & seize the opportunity to grow your business. The Store Is Located Next To Foodland and Canadian tire In A Busy Plaza With High Traffic. This store Will Not Disappoint. The Pizza Store Is Approximately 1,254 Sqft And Has A Monthly Rent Of Approx. $2400 which Includes TMI And H.S.T. Please do not go directly or talk to Staff.. Financials available through Listing Agents. Don't miss the opportunity. With a solid customer base and significant growth potential, this is a prime opportunity to elevate an already successful franchise. Schedule your showing today to explore this exceptional opportunity. (id:41954)
2135 Mockingbird Street
Strathroy-Caradoc (Campbellvale), Ontario
You've probably driven past this hidden hamlet on your way from Delaware to Mount Brydges without even knowing it was there. Tucked away just off Adelaide Road and surrounded by the protected Carolinian Forest, Campbellvale offers that rare feeling of being off the grid without actually being far from anything. Just 15 minutes to London, 2 minutes to the 402, and a short drive to local trails, rivers. Set on over a quarter-acre lot, 2135 Mockingbird Street is a completely updated bungaloft that feels like a cottage retreat, nestled in a quiet and friendly neighbourhood where community still means something. You'll find curb appeal right away with mature trees, fresh landscaping, and that welcoming, relaxed vibe the minute you pull in the driveway. Inside, the open-concept main level features a bright eat-in kitchen with new flooring (2025), seamlessly connected to the living and dining areas. Natural light floods the space, and there's a walkout to the back deck perfect for entertaining, summer dinners, or just relaxing under the trees.The main floor also includes two bedrooms and a full bathroom, as well as a gorgeous mudroom/laundry combo with garage access stylish, practical, and move-in ready. But the real wow factor?The second-storey primary loft suite. This is where you'll start and end your day in total comfort complete with an oversized walk-in closet, in-floor heated tiles in the ensuite, a tiled glass shower, and your own private balcony overlooking the treetops.The lower level was fully finished in 2023 and adds serious functionality: a custom bar, large rec room, full bathroom, and a fourth bedroom. Whether you need a teen hangout space, a cozy guest suite, or potential for an in-law setup it's all here.The backyard is large, private, and full of potential.Other recent updates include: new windows (2022), new fence (2023), new front door and garage openers (2022), and fresh landscaping (2022). (id:41954)
81 Granite Ridge Trail
Hamilton (Waterdown), Ontario
AMAZING VALUE!!!$80,000+++ IN UPGRADES!! 2 YEAR NEW EXCEPTIONAL FAMILY home on premium lot with NO backyard neighbours! Extensively upgraded 2800 ft.+ home, 4 bedrooms, 3 bathrooms & parking for 6 vehicles! Exquisite finishes include 5" matte finished oak hardwoods on main level, 9 ceilings, gas fireplace, upgraded lighting, main floor office, contemporary kitchen & primary ensuite with upgrades galore! Beautiful double door entry with custom glass inserts, custom addresssign & covered porch. Entryway is warm & welcoming featuring designer tiles! Expansive Livingroom/Dining room perfect for entertaining. Contemporary kitchen with extended cabinets, stainless steel appliances including gas stove, spice rack, pots and pan drawers, two pantries, water softener. Brilliant white quartz counters & backsplash with breakfast bar. Separate eat-in area with sliding door to backyard. Open to Great room with gas fireplace and big bright windows. Work from home in your private main floor office with glass door. Access upper level via wood stairs with iron pickets. Laminate flooring throughout 2nd level! NO CARPETS! Upstairs enjoy your private escape to primary bedroom retreat with 2 walk in closets. Stunning 5 piece spa ensuite with frameless glass shower, soaker tub, double sinks. This makes early mornings easy! 3 additional well sized rooms. 2 bedrooms share Jack and Jill bathroom with access towalk out balcony. 4th bedroom with private ensuite. Upstairs laundry makes this chore a breeze. Unfinished lower level is ready for your touches with upgraded windows. Cold cellar. Additional features & upgrades include A/C 2023, water softener, central vacuum & humidifier, 200 amp electrical service. Outside enjoy fully fenced premium lot backing onto school, multiple gate access, light landscaping. NO SIDEWALK in front with 6 car parking! Easy access to Bruce trails, parks, highways, schools, shopping and more. Don't miss this FAMILY FRIENDLY neighbourhood! TRULY MOVE IN READY! (id:41954)
2406 Ventura Drive
Oakville (Wo West), Ontario
>> Beautifully Renovated Home in Desirable South West Oakville>>> Over-Sized Lot! 110 ft x 114 ft. Living Space approx. 2,500 sq.ft. Lots of Great Potential, This Large 3 level Side-Split home is situated on a very quiet street in the sought after West Oakville community. Top-rated School. Very Functional Floor Plan with 4 bedrooms + 2 bedrooms & 3 Baths, Inside Access to Garage >> Great for Extended Family. Open Concept Layout, Great Living Rm with Large Windows O/L Front Yard. Modern Kitchen with Lots of Cabinet & Oversized Island. << Double Garage & Large Driveway, Can park 8 cars in total. Fantastic location! Steps to Lake, Old Oakville & All Amenities. (id:41954)
51 Roane Avenue
Halton Hills (Georgetown), Ontario
Welcome to the perfect family home, ideally situated in one of the most sought-after, family-friendly neighbourhoods in town! Enjoy the convenience of being just a short stroll to 5 schools, beautiful parks, the Gellert Community Centre, Hungry Hollow Trail, shops, and everyday essentials. Everything your family needs is right at your doorstep. This spacious 4 bedroom, 3 bathroom detached home offers the perfect blend of comfort, functionality, and space for both entertaining and day-to-day living. The updated kitchen with walnut cabinetry and a stylish backsplash opens directly to the backyard oasis, where summer memories await. Picture relaxing by the inground pool with a soothing waterfall feature, hosting BBQs on the patio, or simply watching the kids and pets play in the generous fully fenced yard with plenty of green space. Inside, the main level showcases beautiful Brazilian walnut flooring, a formal dining room, a comfortable family room with a cozy fireplace, and a bright, private home office featuring built-in shelves, a desk, and glass French doors---perfect for working from home. The convenient laundry/mudroom offers direct access to the double car garage. Upstairs, the expansive primary bedroom retreat includes a private and updated 4 piece ensuite including heated floors, while the additional bedrooms share an updated and well-appointed 4 piece bathroom, offering plenty of space for the whole family. The finished basement provides even more room to unwind, complete with a wet bar area, perfect for movie nights, entertaining friends, or simply relaxing and plenty of storage space. With an unbeatable location, a true backyard retreat, and thoughtful family-friendly features throughout, this home is ready to welcome its next family. Updates: Washer/Dryer ('25), Garage door openers ('25), On-demand Hot Water (25), Office ('23), 2 Baths ('23), Water Softener ('22), Pool & Landscaping ('20), Ensuite ('18), Kitchen ('17), Furnace ('16) (id:41954)
