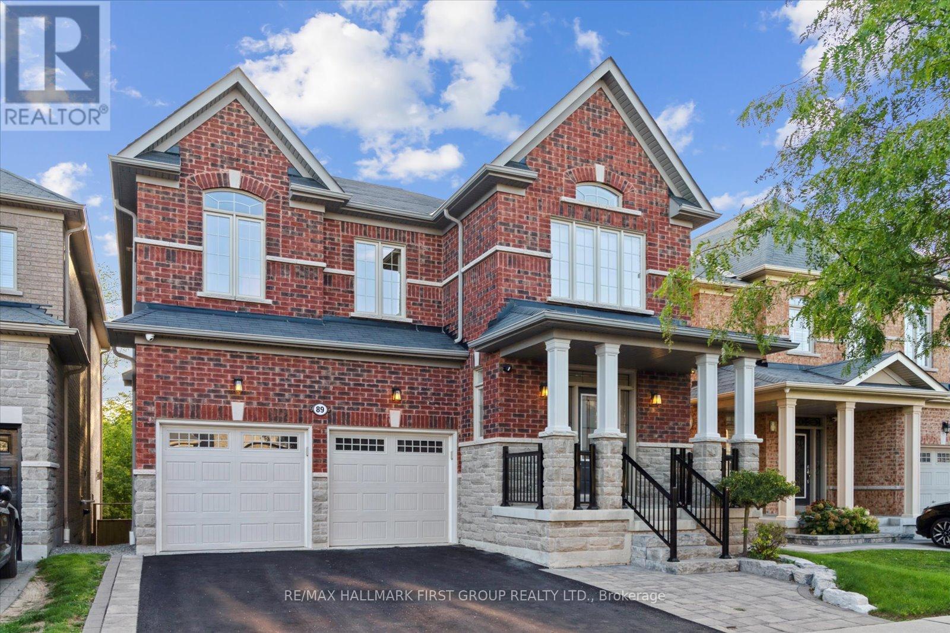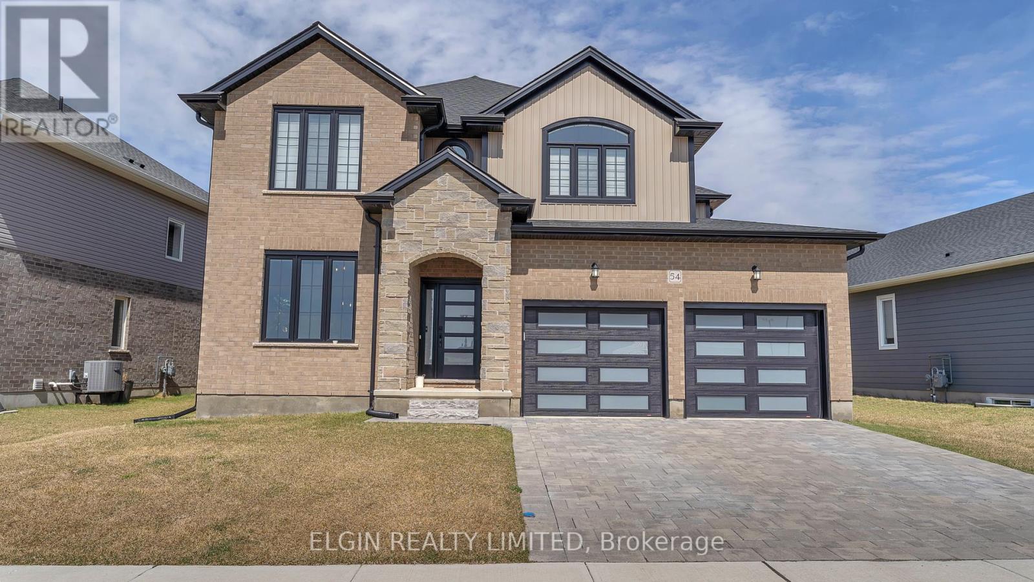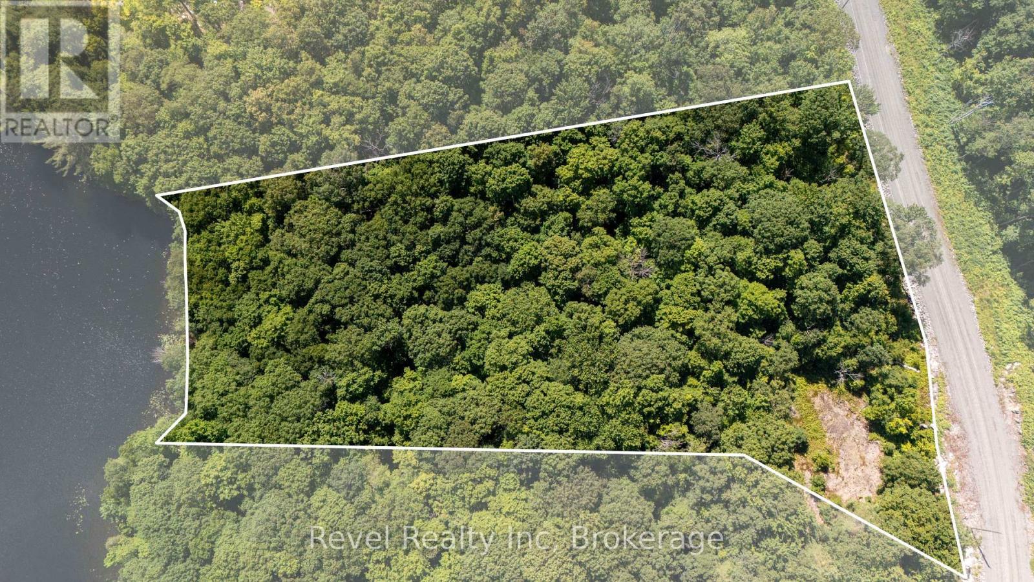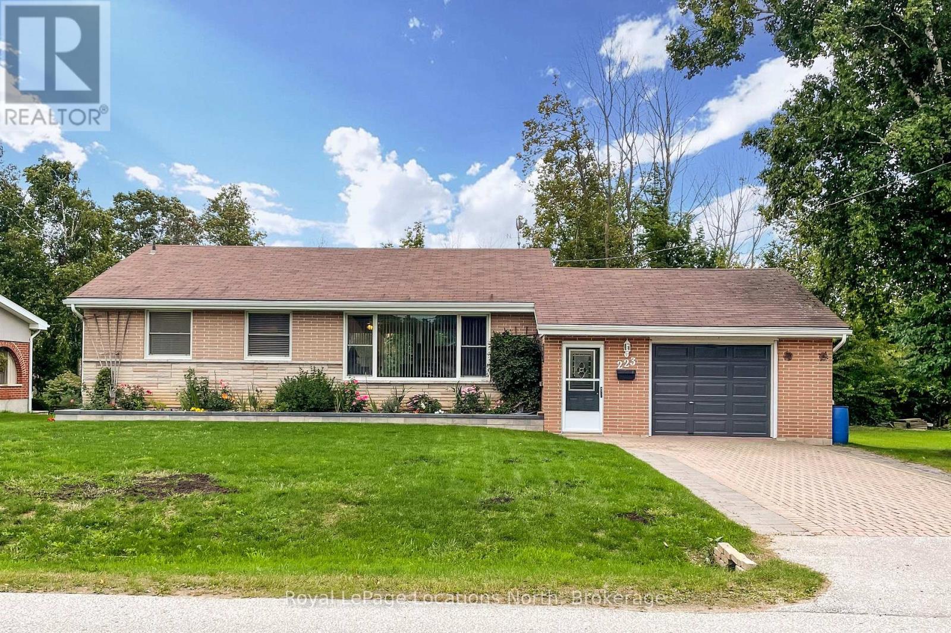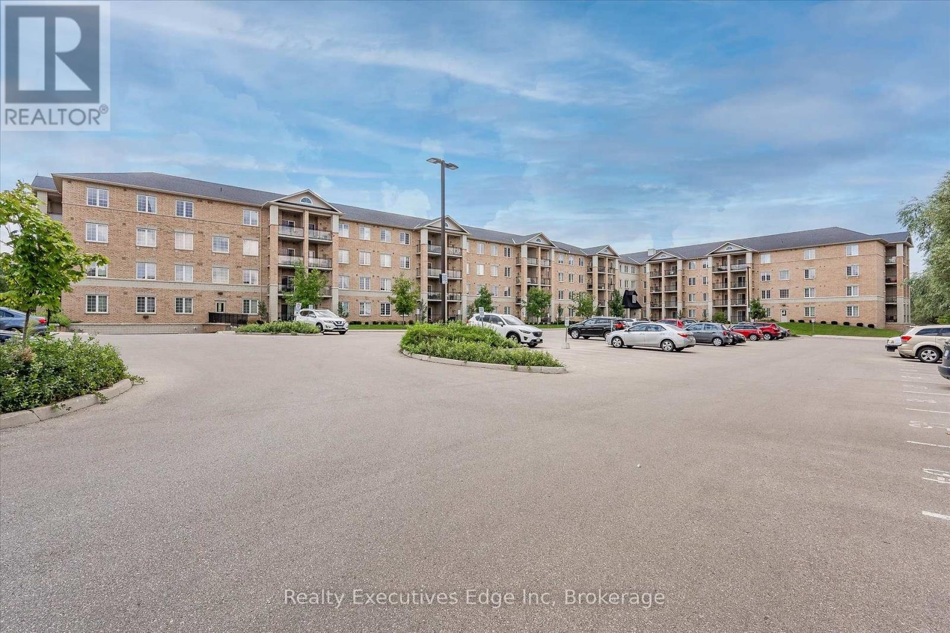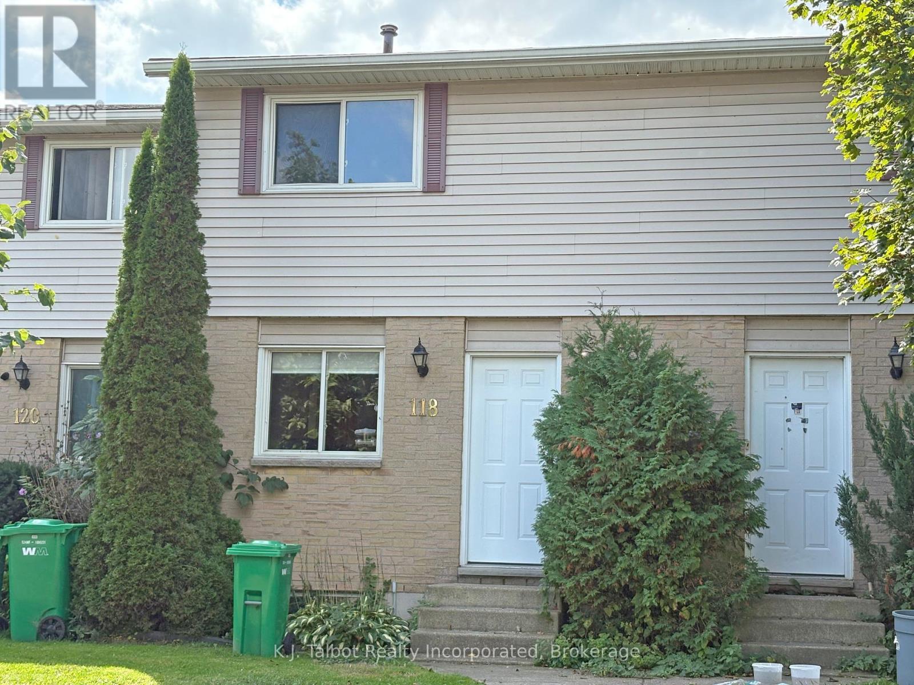1001 - 1200 The Esplanade N
Pickering (Town Centre), Ontario
Welcome to the Tridel Community set here in central Pickering where you can truly walk to the GO Station and all the amenities of the The Shops at Pickering City Centre. This functional 2+1 condo features a gorgeous renovated kitchen with Quartz countertops and stainless steel appliances. The Living/Dining room offers plank laminate floors, walk-out to your private balcony where you can enjoy the beautiful sunsets! Primary bedroom is generous in size with a 4pc ensuite and mirrored closet. The split bedroom allows for more privacy with your guests enjoying the spare bedroom and have the additional 4pc bathroom easily accessible. Set up your home office with ease in the den. Ensuite laundry, underground parking round up this great condo! Maintenance fees include everything except phone....so not additional utility bills to worry about. Award winning gardens, plenty of Visitors parking, Outdoor pool, BBQ area, Exercise room and Party/Billiards Room make this a fantastic gated community. (id:41954)
18 Lebovic Avenue
Toronto (Clairlea-Birchmount), Ontario
Newly Built Restaurant & Bar for sale in the Heart of Eglinton Square, 2600 Sqft Seating 65, Patio 30. Rare find location with Tons of Foot Traffic, with AAA Tenants, Seller Spent $$$ for Renovations, Turnkey Operation and Endless Potential and Possibilities, Rent $11,000 includes tmi, Hst. lease 5 plus 5, Restaurant Can be Rebranded To any other Cuisine landlord approval required. * EXTRAS*** 17Ft Exhaust Hoods, Walk in Coolers, walk in freezer, 4 Burner Stove, Tandoor,4 Stockpot Burners,1 Fryer.. (id:41954)
89 Stockell Crescent
Ajax (Northwest Ajax), Ontario
Custom-Designed & Truly One-Of-A-Kind! This Stunning, Coughlan Built, All Brick Home Was Thoughtfully Designed With A Unique, One-Off Floor Plan, Specific To The Sellers Specification. Featuring An Expanded Kitchen And Eat-In Area, Overlooking The Ravine. Step Inside To Soaring 17 ft. Ceilings In The Foyer. The Main-floor Features 9ft Ceilings, A Unique Kitchen That Boasts A Smart & Functional Layout W/ Convenient Work Station, Pantry, Centre Island, Quartz Countertops & Large Breakfast Bar Which Flows Seamlessly To The Dining Space. Walkout To An Expansive, West Facing Deck Which Spans The Entire Width Of The Home. The Family Room Offers Elegant Built-In Shelving, A Gas Fireplace, & Built In Ceiling Speakers. Enjoy Direct Access To The Garage Through A Show Stopping Mudroom With Custom Cabinetry & Shelving. Upstairs, The Luxurious Primary Retreat Showcases A Coffered Ceiling, Oversized Walk-In Closet & One-Of-A-Kind Laundry Chute. Relax In The Spa-Like 5-Piece Ensuite With Heated Floors, Oversized Soaker Tub, And An Extra-Large Walk-In Shower. A Jack & Jill Bathroom Connecting Two Bedrooms, Along With A Fourth Bedroom Featuring Its Own Private Ensuite, Complete The Second Floor. The Finished Walkout Basement Is Bright And Inviting, Filled With Natural Light From Large West-Facing Windows And A Sliding Patio Door. Featuring Custom Millwork, A 3-Piece Bathroom, An Oversized Cold Room, And Ample Storage, This Space Is Perfectly Suited For Both Family Living And Entertaining. Exterior Features Include Professional Interlocking At The Front And A Premium Ravine Lot Offering Peace And Privacy. Conveniently Located Near Excellent Schools, Parks, Trails, Shopping, Dining, And Highway 401. This Property Perfectly Combines Elegance, Comfort, And Functionality The Ideal Move-In Ready Family Home You've Been Waiting For! (id:41954)
32 Dieppe Drive
St. Thomas, Ontario
Welcome to 32 Dieppe Dr., a charming classic red brick bungalow nestled in a quiet and established neighborhood just steps away from Pinafore Park in St. Thomas. Situated on a spacious reverse pie-shaped lot with mature trees, this home offers a serene and private setting that's perfect for relaxing or entertaining. Featuring 2 spacious bedrooms on the main floor and potential for a third on the lower, 3 full size bathrooms and single car garage. Step inside to discover timeless details such as beautiful arched doorways and brick surround fireplace that add a touch of architectural elegance throughout. The inviting sunroom provides a bright and peaceful space, the tastefully updated kitchen opens to the dining room and beautiful living room. A large laundry/mudroom and entry to the garage complete the main floor. The lower level includes generous living space that can be tailored to your lifestyle along with a 3 piece bathroom. You will enjoy the privacy of the large backyard which is beautifully landscaped offering both functionality and curb appeal. This home is a perfect blend of classic charm and practical one floor living. Don't miss the opportunity to make this unique and inviting property your next home! (id:41954)
54 Optimist Drive
Southwold (Talbotville), Ontario
Combine modern luxury, a stunning layout and sought after location and you will arrive at 54 Optimist Drive in Talbotville. This four bed, four bath custom built Don West home features an open concept floor plan that is nothing short of wow!! Spacious and bright living and dining areas with large windows, fireplace, a vaulted ceiling and designer kitchen with upgraded cabinetry and island. Patio doors off the kitchen lead to your deck and backyard space. Laundry is conveniently located in the main floor mud room off of the double car garage. Upstairs you will find four large bedrooms- primary bedroom with walk-in closet and 5 piece ensuite, two bedrooms that share a Jack and Jill 3 piece bathroom, another bedroom with a 4 piece ensuite. Basement has development and in-law suite potential with large egress windows making it great additional living space if required. The front of this home overlooks a park in a great family neighbourhood centrally located between St.Thomas and London and is close to the 401. (id:41954)
14 Zhaawashkwaa Miikan Road
Seguin, Ontario
Imagine waking up to the call of loons and the shimmer of morning sunlight dancing on Clear Lake. This 3.4-acre lot in sought-after Clear Lake Estates offers more than just 250+ feet of private shoreline it offers a lifestyle. Spend your days swimming in deep, refreshing water, exploring the lake by kayak, or hosting sunset gatherings on your dock. The gentle slope to the water makes every trip to the lake easy and enjoyable, whether you're carrying a picnic basket or launching a boat.Just 20 minutes from the vibrant and growing town of Parry Sound, you'll have access to boutique shops, restaurants, schools, and healthcare, while still enjoying complete peace and privacy. This is a rare opportunity to create your dream getaway or year-round home, surrounded by mature trees, natural granite, and the beauty of cottage country. Here, life moves at the pace of nature and every day feels like a getaway. (id:41954)
223 Pearson Street
Meaford, Ontario
Well cared for traditional 2 bedroom bungalow on a great street, close to the Golf Course, Hospital and to Downtown shops and restaurants. Hardwood floors in the living and dining rooms, main floor laundry and updated 4pc bathroom. Newer rear deck overlooking perennial gardens is perfect for entertaining. Full basement with 2 piece bathroom, large family room and opportunity for a third bedroom and bathroom. Outside, two storage sheds to store all of your outdoor equipment. An oversized attached garage with inside entry from the foyer is a bonus. A great home to start your family or enjoy your retirement. (id:41954)
323 - 1077 Gordon Street
Guelph (Kortright West), Ontario
AffordableSouth-End Living in Style!This move-in-ready 2 bedroom, 1 bathroom condo is the perfect starter home or downsizing option.Step inside to find a bright, carpet-free open-concept layout with soaring 9-foot ceilings and vinyl flooring throughout. The upscale eat-in kitchen features granite countertops, rich cabinetry, stainless steel appliances, and a breakfast bar. Just off the kitchen, theres a spacious dining area that flows seamlessly into the living room, offering plenty of room for family meals or entertaining.The sun-filled living room opens to a private, south-facing balcony with beautiful views. Both bedrooms are generously sized with ample closet space, and the sleek 4-piece bathroom includes a vanity and tub/shower combo.Enjoy the convenience of in-suite laundry (washer & dryer replaced in late 2018). This unit also comes with an owned underground parking space and private storage locker on the same floor, all with low condo fees that include water.Set at the back of the building for extra peace and quiet, this condo offers a perfect blend of comfort and convenience. Located just minutes from shopping, banks, restaurants, the University of Guelph, and quick access to Hwy 401. Dont miss this classy, affordable South End gem, schedule your showing today! (id:41954)
1059 Nimigon Lane
Dysart Et Al (Dysart), Ontario
Begin your dream build on this stunning residential property in Haliburton. Navigate the quiet private road and pass by a quaint hobby farm operated by the neighbours, then arrive at your own 5-acre parcel of natural beauty and privacy. Once you reach the top of the hill, the outside world fades away - noise disappears, and you're left with a sense of peaceful seclusion. A pre-cleared area is ready for your creative vision, surrounded by an abundantly treed landscape of predominantly hardwood. This property presents an excellent opportunity to craft your dream home mere minutes from Haliburton Village, amenities, public beach, park, and Head Lake Trail. Despite its private and serene setting, you'll remain conveniently close to essentials such as the hospital, Sir Sanford Fleming College Haliburton School of Art and Design, public schools, and public boat launches. With an existing driveway, partially cleared building area, and septic permit approved for 5 bedrooms, this parcel offers the perfect canvas for your dream home. Seize the opportunity to blend urban convenience with rural tranquility in this picturesque location, where nature and modern living harmonize seamlessly. (id:41954)
595863 4th Line
Blue Mountains, Ontario
Welcome to your own place of piece and quiet in the Blue Mountains on a little over an acre of land and only 5 minutes from the ski lifts at Blue with the Senic Caves another 2 minutes down the road. Custom built by the owners the home features a large open concept Kitchen/Dining/Living Rm with eating bar and separate dining area as well which are accented by crown mouldings richly stained wood floorings. There is also a main floor den which could double a home office or convereted to a 4th bdrm if required. The Primary bdrm offer quality finished ensuite, walkin closet and patio doors leading to the covered deck to a southern exposure and also wraps around to the front of the home. You won't be disappointed. Check the virtual viewing. (id:41954)
118 Bennett Street E
Goderich (Goderich (Town)), Ontario
Affordable living found here! An ideal place for the first time home buyer, small family or investor. Ready and waiting for the next owner to appreciate. Main floor offers rear living room w/ access to rear patio & 2 parking spaces. Galley style kitchen updated in 2009 w/ b/i dishwasher & eat in kitchen area. Laminate floors throughout. Main floor 2pc bath(2009) Upper level offers 2 - spacious bedrooms + 4pc bath. Basement offers rec room area + lower level laundry & storage space. A must see Townhome close to shopping, schools, dining, and recreation. $75.00/month common element fee covering grass cutting, snow removal, roof fund. (id:41954)
606 - 11 Bogert Avenue
Toronto (Lansing-Westgate), Ontario
Luxurious Emerald Park Condo On Yonge And Sheppard! Open Concept 2+1 Unit With 2 Full Baths. 9" High Ceiling With Great Unobstructed West View. Modern Kitchen With Center Island, Miele Appliances & Granite Counter Top. Newly Painted, New Lighting Fixtures. Direct Access To Two Ttc Subway Lines, Quick Access To Hwy 401/404, Steps To Supermarkets, Restaurants, Shopping, Entertainments, Parks And More! Great Amenities: Concierge, Gym, Indoor Pool Guest Suites And More. (id:41954)


