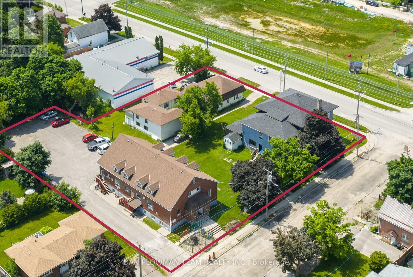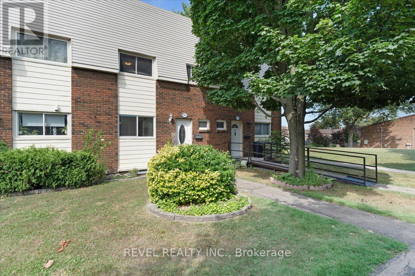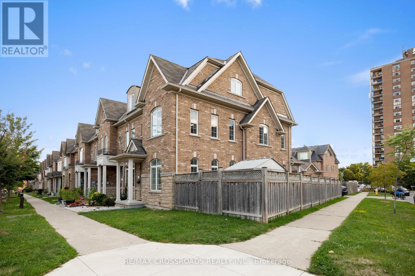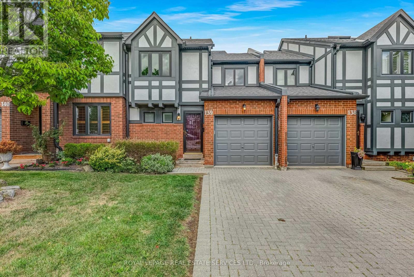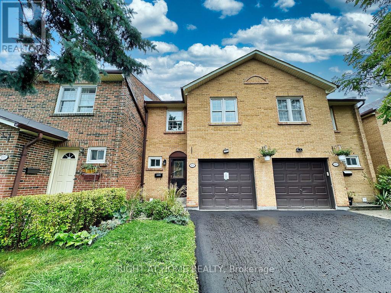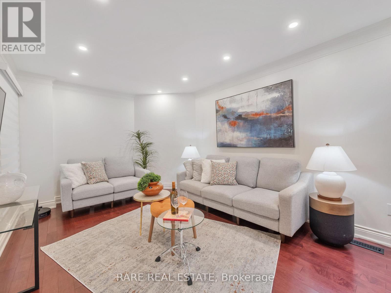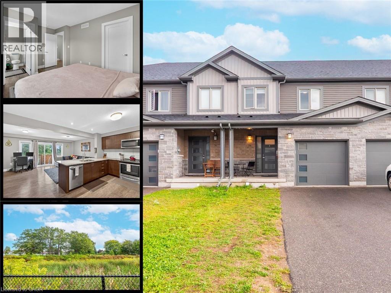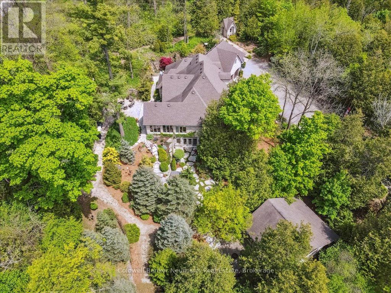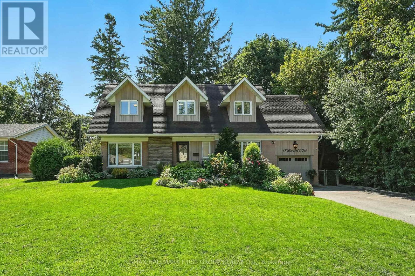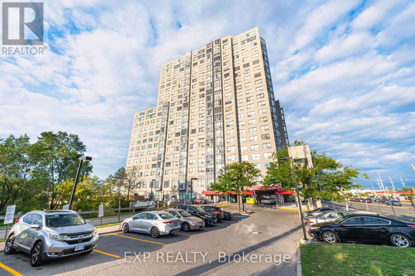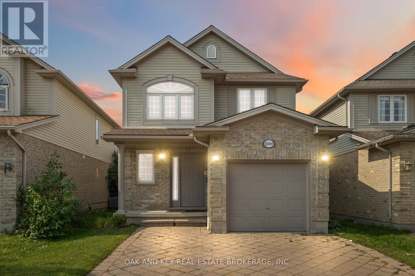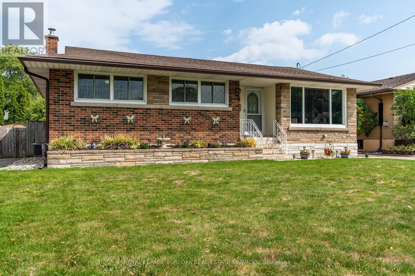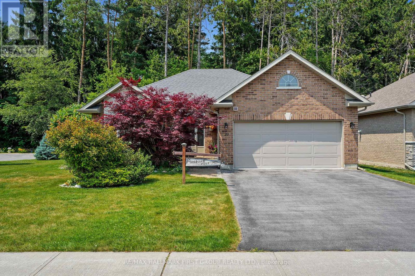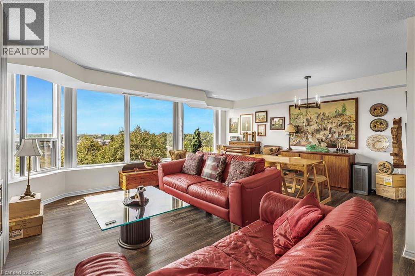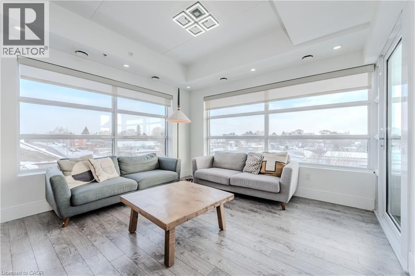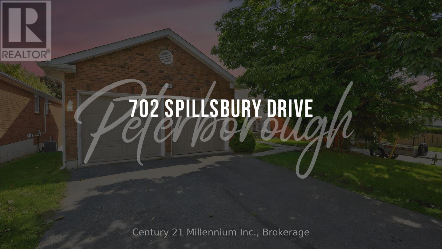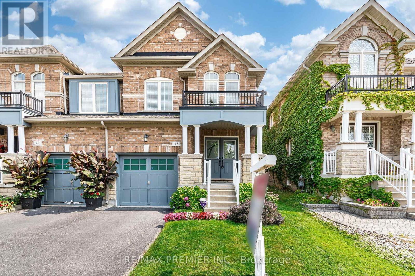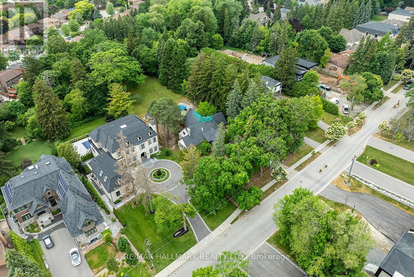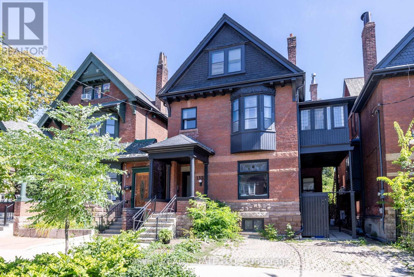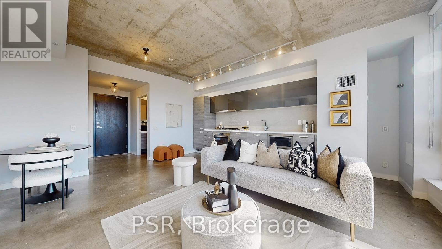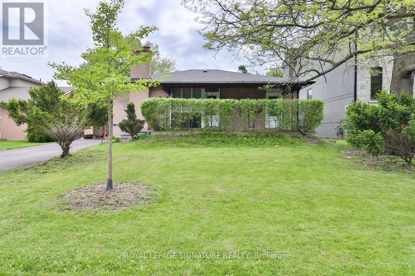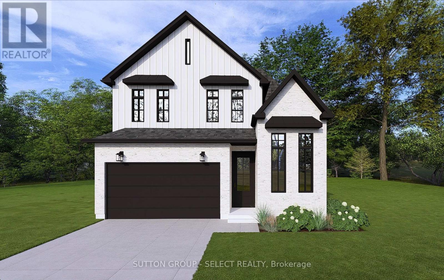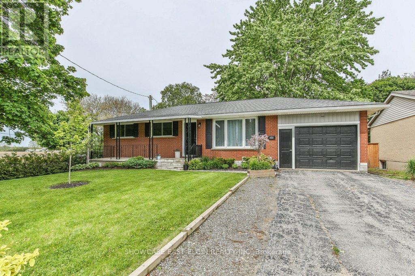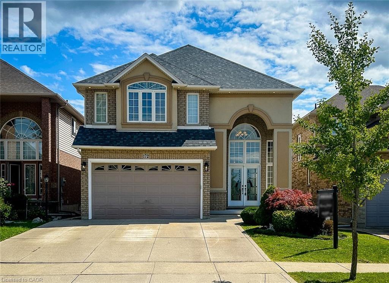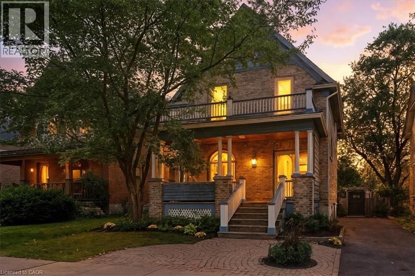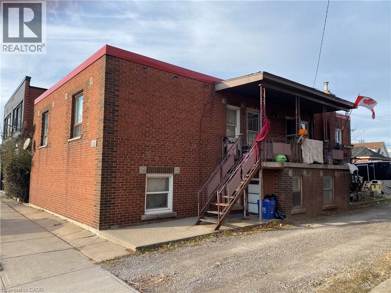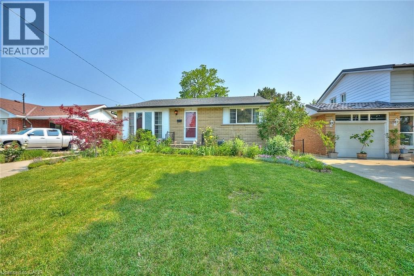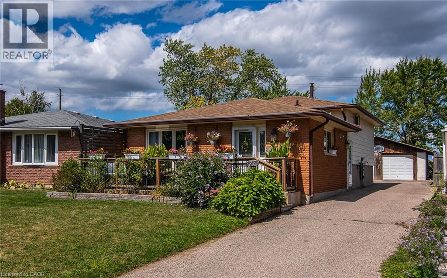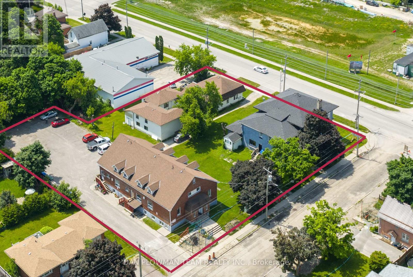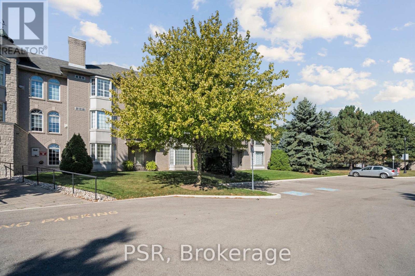26/30/55 Victoria / Glenelg Avenue S
Kawartha Lakes (Lindsay), Ontario
Welcome To Your New Investment Opportunity! We Have Three Buildings Spread Over 3 Lots In A Great Location In Lindsay. Turn Key 21 Units Combined For Great Cash Flow, Representing A True 6 Cap Rate. Included In The Sale Is 26 Victoria Ave S (Pin:632270142) 6 Units, 30 Victoria Ave S 5 Units (Pin: 632270143) And 55 Glenelg St W 10 Units (Pin:632270158). Each Property Is Registered Separately But Prefers To Be Sold Combined. This Offers A Great Opportunity For A Diligent Investor. Hold The Properties For Some Great Cash Flow And Future Growth! The 0.823 Acres Combined Have Great Redevelopment Potential As Well. The Zoning Allows For Multiple Uses Ranging From Townhomes, Apartment Buildings To Senior Centers. The Zoning Also Allows For Up To 4 Storeys. The Possibilities Are Endless With This Investment Opportunity. This Area Has Seen Explosive Growth Over The Past 10 Years With New Multi Storey Apartment And Condo Buildings Being Built. Whether You Are A Developer Looking For Your Next Project Or An Investor Looking For Cash Flow, This Is The Property You've Been Looking For. (id:41954)
28a - 30 Regent Avenue
Hamilton (Falkirk), Ontario
Welcome to your new home; Renovated, Gorgeous & located on the desirable West Hamilton Mountain; Close to all amenities, easy & quickaccess to the Linc & Redhill as well as the 401; Perfect for commuters! This 3 Bedroom, 3 Bathroom is more than 1200 Square Feet with anexclusively owned parking space as well as Visitor Parking. This home has been meticulously maintained & newly renovated, making it move-inready with potential to complete the mostly finished basement & potentially add more living space with little effort! The Home features NewerAppliances, Luxury Laminate & Vinyl flooring throughout & newly installed Quartz & Ceramic countertops. Additionally to the gorgeous interiorspace is a quiet, private sitting area in the rear; perfect for enjoying your morning coffee or get-togethers with friends & family. The home has anewer roof, newer windows and no rental items! The Kitchen renovation was completed just a year ago & both bathrooms in the last 2 years!The pictures speak for themselves. (id:41954)
118 Mary Chapman Boulevard
Toronto (Humberlea-Pelmo Park), Ontario
A Very Well maintained With Lots of Upgrades Freehold 3-Storey Corner Townhouse. Modern Kitchen with premium Appliances, Featuring 5 bedrooms, 4 plus 1 extra shower room and finished basement. Primary bedroom has 4pc Ensuite + His/Hers Closet. Located in a family friendly subdivision facing Joseph Bannon Park(splashpad and playground) Steps away from Humber recreational trail, transit and major highways. Perfect for a large family or potential rental income. Please don't miss this rare opportunity to own one of Toronto's Amazing No POTL No Maintenance Fee property. (id:41954)
139 - 3050 Orleans Road
Mississauga (Erin Mills), Ontario
3+1 Bedrooms | 4 Bathrooms | Rare 2-Car Driveway + Garage. Move-in ready, this executive townhome stands out with its rare two-car driveway plus garage parking. Featuring 3 spacious bedrooms upstairs including a large primary suite with walk-in closet and ensuite plus a finished basement with a bedroom and full bath, ideal for extended family, teens seeking privacy, or even rental income potential.Recent interior upgrades (July 2024) include a renovated kitchen with new cabinets and backsplash, updated vanities in all bathrooms (except basement), pot lights on the main floor, upgraded smoke detectors, full interior painting, and a new washer/dryer. Hardwood floors, a sunken living room with wood-burning fireplace, and a private terrace add to the homes style and comfort. Condo updates provide peace of mind: new roof, eaves, downspouts, and soffit (2023), window upgrade (Jan 2024), and freshly painted garage and front doors (Fall 2024). Lawn maintenance and snow removal included. Situated in an unbeatable location, just minutes to Hwy 403, QEW, and 407, plus Costco, shopping, and everyday amenities. Walking distance to schools and parks makes this a perfect family-friendly setting.With 4 bathrooms, thoughtful updates, and rare parking, this home offers incredible value in a sought-after neighbourhood act quickly, as opportunities like this dont last. (id:41954)
216 Berry Road
Toronto (Stonegate-Queensway), Ontario
Desirable South Sunnylea location, with excellent schools, parks, shops & Bistros within walking distance. Quick access to Highway (to downtown & airport). (id:41954)
101 - 2120 Rathburn Road E
Mississauga (Rathwood), Ontario
Discover your turnkey one of a kind, unique style dream home in the sought-after Etobicoke Creek area! This fully renovated 3-bedroom residence features 3 full bathrooms, plus a convenient powder room, all designed for modern comfort and style. Move in with confidence each room will be freshly painted just before you take possession, making this property truly move-in ready. Enjoy spacious living areas, a chefs kitchen with new stainless steel appliances, and a professionally landscaped backyard equipped with a Gas BBQ, ideal for outdoor entertaining and relaxation. The home also includes a brand new air conditioning system (Aug 2025) along with a washer and dryer installed in 2021 for your convenience and efficiency. Located near the scenic Etobicoke Creek with its beautiful ravines and trails, residents enjoy easy access to extensive green spaces, parks, and recreational amenities. This vibrant community is close to top-rated schools, shopping centers, convenient transit including TTC and MiWay, and major highways for effortless commuting. The master bedroom boasts a luxurious, model-home look with spacious dimensions and abundant natural light from large windows. Thoughtfully designed with elegant finishes, it features a relaxing bathtub, which could be also used as a side table, and carefully curated lighting to create a warm, inviting atmosphere. The master bedroom features a sleek floating desk, seamlessly integrated into the space for a modern and minimalist workspace. Mounted on the wall to save floor space, this desk area offers a practical yet stylish spot for working or studying, bathed in natural light and perfectly complementing the rooms elegant design. This serene retreat includes high-end flooring, a sophisticated color palette, and premium fixtures, making it a perfect private oasis for rest and rejuvenation. Thousands $$$ spent in Renovations. Be first to see this One of a Kind, Luxury Townhouse! (id:41954)
3495 Brennan Line
Severn, Ontario
Welcome to 3495 Brennan Line a charming country property with modern updates. Offering easy access to Hwy 11, just minutes to Cumberland Beach and Orillia. This freshly refreshed home features new flooring, paint, and light fixtures throughout, creating a bright and stylish interior. The main level offers 2 full bathrooms, three spacious bedrooms, including a primary suite with its own sunroom the perfect spot to relax and enjoy views of the private backyard. A newer ensuite bath includes convenient main-floor laundry, adding comfort and functionality. The large unfinished basement with separate entrance is waterproofed, and has a partially finished bathroom providing endless possibilities for an in-law suite, recreation space, or added storage. Newer Roof (2022), Furnace (2023) and Central Air (2022) complete this move in ready home. Situated on more than 1/3 of an acre on a quiet street backing onto open farm fields, the property delivers a serene and private setting with plenty of room for entertaining outdoors on a large deck. With over 1,400 sq. ft. of finished living space, this home blends the peace of country living with easy city convenience. (id:41954)
88 Finlay Mill Road
Springwater (Midhurst), Ontario
Welcome to this beautifully updated home in the highly sought-after community of Midhurst. Set on a large, picturesque lot surrounded by mature trees and professionally maintained gardens, this home offers stunning curb appeal and a peaceful setting just minutes from all the amenities of Barrie. With $85,000 in recent renovations, this 3-bedroom, 2-bathroom home has been thoughtfully upgraded throughout. Some updates include a new septic bed (2022), a new garage door (2024), new flooring throughout, fresh paint in every room including trim and doors, new appliances and both bathrooms have been fully renovated. A new backup sump pump system and a regularly serviced gas fireplace and furnace, provide peace of mind, while the fully finished lower level offers the opportunity to add a 4th bedroom. Located just five minutes from Bayfield Streets shops, restaurants, and highway access, this home is nestled in a peaceful neighborhood with a strong sense of community. Midhurst offers a school, library, pharmacy, church, and more all just steps from your door, yet quietly tucked away from the bustle of the city. This move-in-ready home offers the perfect blend of modern upgrades, natural beauty, and small-town charm making it a rare find in one of the area's most desirable locations. Home is rented out on most weekend as an Airbnb "The Blue House". (id:41954)
55 - 50 Edinburgh Drive
Brampton (Bram West), Ontario
Absolute Show Stopper!!! One Of The Demanding Neighborhood In Bram West In Brampton, Immaculate 3 Bed + 4 Bathroom With 1 bedroom Finished Basement Townhouse, Combined Living/Dining Area, Open Concept, Modern Kitchen With S/S Appliances/Backsplash/Pot Light, Breakfast Area Combined With Kitchen, Walk Out To Backyard Patio To Entertain Guests, 2nd Floor Offers Large Master W 4 Pc Ensuite & W/I Closet, The Other Good Size Room With Closet & Window, Finished 1 Bedroom Basement With Family Room & 4 Pc Ensuite, Perfect For A Home Office, A Media Room, Or A Recreation, Direct Access To Garage, Amazing Location Steps To Stores & Restaurant, School, Highway 407,401. (id:41954)
107 Rutherford Road
Bradford West Gwillimbury (Bradford), Ontario
Welcome to 107 Rutherford Road, a beautiful 2-storey detached home nestled in the heart of Bradford's family-friendly community. This residence boasts 4 spacious bedrooms and 4 bathrooms, offering ample space for comfortable living. As you enter, you're greeted by a bright and airy open-concept layout, perfect for both entertaining and everyday living. The main floor features a modern kitchen equipped with stainless steel appliances, a center island, and a cozy breakfast area with sliding glass doors leading out to a private backyard oasis featuring a heated, saltwater inground pool. The living and dining areas create a warm and inviting atmosphere. Family room features a vaulted ceiling, large windows and electric fireplace. Upstairs, the primary bedroom serves as a tranquil retreat, complete with a 4-piece ensuite bathroom and a walk-in closet. and three additional well-appointed bedrooms. The finished basement offers a versatile space with recreation room, gym, 2pc washroom and includes ample storage options. This home is just minutes from Newmarket and Highway 400, and within walking distance to parks, schools, and local amenities. Don't miss the opportunity to make this exceptional property your new home. (id:41954)
158 Borrows Street
Vaughan (Lakeview Estates), Ontario
This well-maintained, move-in-ready home - with over $$$40,000 in upgrades - is perfectly situated near Hwy 407 and 400, offering both convenience and tranquility. The interior is spacious and bright throughout, featuring a rare skylight in the open concept living and dining area. This home has been thoughtfully updated featuring a beautiful, modern kitchen with updated appliances and a seamless waterfall countertop with breakfast bar. You'll also find a stylish foyer, updated bathrooms, and a large, fully finished basement including an office with a double door for sophistication and privacy. The front entrance also showcases elegant interlocking. Step outside to a beautiful oversized deck, perfect for entertaining or relaxing, overlooking a gorgeous green backyard that backs directly onto the ravine and offers tons of privacy, creating a peaceful retreat. Enjoy excellent transit options, with TTC and YRT buses within walking distance - just one ride to Finch and Pioneer Station. Shopping, grocery stores, and community centres are nearby, along with highly sought-after French immersion schools. Located in one of Vaughan's most desirable neighbourhoods, this home offers a peaceful setting with tree-lined streets and parks, while still being close to major amenities like Vaughan Mills, Canadas Wonderland, and a variety of dining and entertainment options. Families will love the safe, family-friendly community and easy access to recreational trails and natural spaces. A perfect blend of location, updates, and lifestyle - don't miss this rare opportunity! (id:41954)
34 Nieson Street
Cambridge, Ontario
FREEHOLD TOWNHOME IN DESIRABLE FAMILY FRIENDLY NEIGHBOURHOOOD. 34 Nieson St is ideally located close to schools, parks, shopping and only minutes from Hwy 401. Boasting incredible curb appeal, this modern townhome features a stone and brick exterior, single car garage and covered porch. Step inside the chic foyer with powder room and access to the garage, and make your way into the main living space with hardwood laminate throughout. The open concept main floor features a light-filled living room and dining room with sliding patio doors leading to the private backyard area. The upgraded kitchen offers stainless steel appliances, ample counterspace, modern cabinety and an L-shaped granite counter with breakfast bar and room for 4 stools. Heading upstairs, you will be pleasantly surprised to find a spacious master retreat, with a large walk-in closet, 3-piece ensuite bath with walk-in shower and additionally 2 bright bedrooms, a shared 4-piece bathroom, and a convenient upstairs laundry. The fully finished basement includes a spacious rec room, new 4-piece bathroom, storage and utility area. (id:41954)
198 Pasmore Street
Guelph/eramosa (Rockwood), Ontario
Some homes are built. Others are crafted. 198 Pasmore Street is the latter a rare retreat tucked into the limestone escarpment on a private 1.1-acre lot at the end of a quiet road in the Hamlet of Rockwood. Surrounded by conservation land and forest, this property is more than a home; it's an experience.The journey to create it was no small feat. It began with raw forest land and a vision three years of planning, permits, and approvals. Eighteen feet of rock excavation. A commitment to quality that shows in every detail: one-inch subfloors, full spray foam insulation, and even a centuries-old log cabin carefully moved from Ariss and rebuilt here. They even built a bridge to honour the grand entrance this home deserved.Step inside and the craftsmanship continues. The main home blends natural beauty with modern design soaring cathedral ceilings, oversized windows, and sweeping forest views. The living room opens to a European-inspired stone courtyard, while the primary suite offers a spa-like ensuite and its own private waterfall view. Upstairs, two additional bedrooms and a full bath provide comfort for family or guests.The bright walkout basement extends the living space with a hot tub patio, custom wine cellar with a jail cell door, bar area, theatre room, and a versatile gym or guest suite. Outside, the restored 550 sq. ft. historic log cabin adds another layer of charm a retreat of its own complete with a wet bar, full bathroom, gas fireplace, and ample storage. A triple-car garage with lift ensures plenty of space for vehicles, toys, or hobbies, pairing practicality with the homes unique character. Here, you truly enjoy the best of both worlds with everyday essentials available right in Rockwood, just a short drive to the vibrant city amenities of Guelph, yet surrounded by nature so immersive it feels as though you are living in the heart of a majestic forest. (id:41954)
47 Sherwood Road E
Ajax (Central West), Ontario
Discover a rare opportunity to own a beautifully appointed home in one of Ajaxs most desirable neighbourhoods. Tucked at the end of a quiet cul-de-sac, this property offers the perfect balance of comfort, style, and community living.Steps from scenic nature trails, tennis courts, playgrounds, a fenced dog park, and more, 47 Sherwood Road E is designed for families who value both convenience and lifestyle.Set on a premium 66 x 157 ft lot, this exceptional residence blends timeless charm with modern upgrades. The heart of the home is a chefs kitchen with quartz countertops, wall-mounted ovens, and a Wolf gas stove refined finishes that are perfect for everyday meals or elegant entertaining. Upstairs, the primary suite features a private dressing room and an ensuite with his & hers sinks. A separate entrance leads to a private in-law suite, ideal for multi-generational living or extended guests. Outdoors, enjoy mature gardens, a large composite deck, gazebo, and generous space designed for relaxation or family gatherings. (id:41954)
1202 - 2550 Lawrence Avenue E
Toronto (Dorset Park), Ontario
Welcome to Unit 1202 at 2550 Lawrence Ave East, a beautifully upgraded corner unit offering 2 spacious bedrooms, 2 full bathrooms, and a bright, open-concept layout with panoramic views. Renovated, freshly painted unit with new flooring and a sleek kitchen. Large windows offering abundant natural light. The kitchen features new quartz countertops, modern tiles, a stainless steel fridge and stove. Split-bedroom layout for privacy and functionality. Updated bathrooms with new vanities and tile. Ensuite laundry, underground parking. Fantastic location near Thompson Memorial Park, public transit, restaurants and all amenities. Easy access to Hwy 401, Kennedy Subway, and GO Station. Residents enjoy 24-hour concierge service, an indoor heated pool, fitness center, sauna, library, and party room. Visitor parking and beautifully maintained common areas. All utilities are included in the maintenance fee. Move-in ready and perfect for first-time buyers, downsizers, or investors! (id:41954)
11 Valley Centre Drive
Toronto (Rouge), Ontario
Discover the perfect blend of urban convenience and natural tranquility + Nestled near lushravines and minutes from city essentials + Newly renovated (2021) detached double car garage home + Bright and spacious home + 3022 sq ft of finished living space (2156 sq ft above grade as per MPAC) + 4+2 bedrooms + 4 washrooms + Stunning renovated kitchen featuring new stainless steel appliances, gas cook top, pot filler faucet, quartz countertop with a breakfast bar, ample storage + Fully upgraded home featuring: Brand new AC (2025), roof redone (2021), all new appliances (2021), new washer/dryer (2021), attic insulation(2021), composite deck (2022), mainfloor tiles (2021), kitchen (2021) + Hardwood flooring + Pot lights throughout + Direct accessto double car garage + Finished basement with 2 additional bedrooms, 3 pc washroom, and a bar area/sink (potential to convert to a basement apartment) + Double sliding doors to the backyard deck, fully fenced yard + Conveniently located: Rouge Park (1 min walk), 7 min walk to Littles Park with 11 acres of green space and trails, 1 min walk to TTC bus stop, 4 min walk to to pranking school Heritage Park Public School (ranked 8.3/10), 7 mins to Toronto Zoo, 5 minutes to Hwy 401, 5 km to University of Toronto, 5.5 km to Woodside mall, 5 mins to closest grocery store and so much more + This hidden gem offers a lifestyle of quiet luxury and seamless connection! Floor plan available (id:41954)
412 Limerick Crescent
Innisfil (Churchill), Ontario
Welcome to 412 Limerick Crescent in Innisfil, a rare opportunity just steps from Cooks Bay and Gilford Beach with dock access for boating and fishing. Sitting on a 50 x 150 double lot on a quiet dead-end street, this 3-bedroom, 2-bathroom home is a project in progress, about two-thirds complete, waiting for you to bring your vision to life. Major updates already completed include a newly owned heat exchanger (heating & cooling), new 200-amp electrical panel with full wiring throughout, reinforced floors/joists, cathedral ceiling, pot lights & fan roughed-in, plumbing pipes installed, spray foam insulation, 3 brand new doors, new sliding glass door, and a cedar wrap-around deck. Additional features: easement next door (vacant land), partially fenced yard, 4-car parking, and plenty of drywall on site ready for installation. Most appliances and add-ons are included (see attachments). Please note: there is currently no running water. Electrical panel is installed but not yet connected wiring is in place and ready for hookup. The home is actively under construction therefore proper footwear is required.This is your chance to take a head start on construction and create the home or cottage retreat you've been dreaming of, everything is here, it just needs finishing. (id:41954)
25 Bloomfield Drive
London North (North J), Ontario
Welcome to 25 Bloomfield Drive, a charming bungalow in the heart of Orchard Park. Set on a circular driveway, this home combines comfort, privacy, and opportunity just a short walk to Brescia College and Western University.The main level offers a bright, functional layout with a kitchen, dining room, and living room overlooking a lush garden oasis filled with perennials and mature trees. Step through sliding glass doors to a spacious deck, perfect for morning sun, with potential to add a four-season sunroom or conservatory. The home features two bedrooms on this level, including a primary suite with ensuite and glass shower. The second bedroom, with French doors to the living room, sits next to the main bath.The finished lower level sets this property apart. With its own separate entrance, living room, full bathroom, and two additional rooms, the space is ideal as a mortgage helper rental for students, a private suite for older children, or a comfortable in-law suite. A large laundry room and generous storage add practicality.Outside, the attached garage provides direct access to both the kitchen and a sunny courtyard garden, where seasonal vegetables flourish. Enjoy morning coffee or watch the birds from the peaceful sitting area.Meticulously cared for, this home is move-in ready and located in a welcoming neighbourhood known for its strong sense of community. With its blend of privacy, flexible living space, and prime location, 25 Bloomfield Drive is ready to welcome its next family. (id:41954)
2588 Meadowgate Boulevard
London South (South U), Ontario
Welcome to 2588 Meadowgate Blvd, a well-maintained 3-bedroom, 3-bathroom home in the heart of Summerside, one of Londons most family-friendly neighbourhoods. Perfectly located right across the street from Summerside Public School, this property offers everyday convenience for young families while also being close to parks, walking trails, shopping, and quick access to the 401.Step inside to a bright and inviting main floor with an open-concept living and dining area, filled with natural light and designed for both everyday living and entertaining. The kitchen provides plenty of cabinet space and a functional layout, with direct access to the backyard ideal for summer barbecues and playtime.Upstairs, youll find three generously sized bedrooms, including a primary suite with a walk-in closet and private ensuite. Two additional bedrooms and a full bath complete the second floor, providing comfortable space for the whole family. The lower level is ready for your personal touch, offering great potential for a future rec room, home office, or gym.With its prime location, spacious layout, and family-friendly community, this Summerside home is a wonderful opportunity to settle into one of Londons most desirable areas. (id:41954)
60 Garinger Crescent
Binbrook, Ontario
AMAZING LOCATION IN BEAUTIFUL BINBROOK. INSIDE CRESCENT WITH SOUTHERN EXPOSURE, THIS LOCATION HAS EASY ACCESS TO THE FAIRGROUNDS AND SURROUNDING AMENDITITES LIKE SHOPPING, COFFEE AND RECREATION TOO. NOT FAR FROM CONSERVATION LANDS, GOLF COURSES, AND MORE ... ALL THAT BINBROOK HAS TO OFFER. HAMILTON IS JUST MINUTES AWAY. THIS NEARLY NEW 2 STOREY HOME IS AVAILABLE FOR THE FIRST TIME. ORIGINAL OWNER AND THE PRIDE SHOWS EVERYWHERE. METICULOUSLY CLEAN THORUGHOUT. 4 LARGE BEDROOMS, 2.5 BATHS, PARTIALLY FINISHED BASEMENT WITH TONS OF FUTURE POTENTIAL. ACCESS TO REAR DECK AND SUMMER KITCHEN WITH MULTI LEVEL DECKING TO PLANNED STONE PATIO, GARDEN AREA AND YARD. THIS HOME SHOWS VERY WELL AND THERE WILL BE NO DISAPPOINTMENTS. COME SEE IN PERSON AND FALL IN LOVE WITH THIS BINBROOK CHARMER. RSA. (id:41954)
7 Kenwood Crescent
Hamilton (Huntington), Ontario
Charming and well-cared-for 3-bedroom, 2-bathroom bungalow on a quiet crescent on the east Hamilton Mountain! This generational home is situated on a spacious 53 x 100 lot and features a beautifully maintained, fully fenced backyard, a long concrete driveway, and a single-car garage. Inside, you're welcomed by a bright and inviting foyer that opens to the kitchen and living room, where large windows fill the space with natural light. The adjoining dining room is generously sized, perfect for family meals or entertaining. Down the hall, you'll find three comfortable bedrooms and an updated 4-piece bathroom. The finished basement offers an impressive 875 sq. ft. of additional living space, complete with two recreation areas, storage, a 3-piece bathroom, and a laundry room. Step outside to enjoy the private backyard retreat, featuring a sunroom, a dining patio, lush green lawn, and lovely manicured gardens. Nestled in a fantastic family-friendly neighbourhood, this home is close to great elementary and high schools, parks, shopping, with convenient access to the Lincoln Alexander Parkway for easy commuting. (id:41954)
29 Algonquin Avenue
Brighton, Ontario
Situated at the end of a quiet avenue and backed by forest, this stunning two-bedroom bungalow combines the ease of one-level living with the flexibility of a full untouched lower level. An enclosed porch entry leads into an expansive, carpet-free floor plan filled with natural light. The front living or dining room showcases a tray ceiling and elegant column details, setting a refined tone for the home. The central family living space features soaring ceilings and seamlessly opens to the kitchen and dining area, where walls of windows create a sun-soaked retreat with a walkout to the backyard, perfect for entertaining or extending your living space. The kitchen is both stylish and functional, featuring stainless steel appliances, a tile backsplash, generous counter and cupboard space, recessed lighting, and a breakfast bar. The private primary suite offers a tray ceiling, walk-in closet, and ensuite with dual vanity, soaker tub, and a walk-in shower. A second bedroom, full bathroom, and main floor laundry with direct garage access add convenience to daily living. The full basement provides endless possibilities, whether you need storage, a home gym, or additional finished living space tailored to your needs. Outdoors, enjoy mature perennial landscaping, lush green space, and a spacious deck where privacy and tranquillity take center stage. With quick access to the 401 and close proximity to everyday amenities, this property offers the best of both worlds: peaceful surroundings and modern convenience. (id:41954)
81 Scott Street Unit# 707
St. Catharines, Ontario
Enjoy easy and convenient condo living in North End St. Catharines! This bright condo unit in Meadowvale Green offers 2 bedrooms and 1 bathroom, with all the amenities including exercise room, outdoor pool, and underground parking with car wash. Entering the unit, you will immediately notice the large windows throughout the unit, allowing for plenty of natural light to stream in. Open-concept living room with fireplace and modern oak slat wall panels, on feature wall and front door, dining area, and bright updated kitchen with ceramic backsplash. Spacious primary bedroom and guest bedroom, both with larger windows, perfect for enjoying the scenic view. Condo fees include water, cable TV, building insurance, common elements, ground maintenance/landscaping, parking, and more - all you need for carefree living! Plenty of green space to enjoy the outdoors, with several picnic tables and BBQ to enjoy outdoor dining, waterfall, and a heated in-ground pool. Close to many shops, restaurants, grocery stores, Costco, public transit, with easy highway access to the QEW. Just a short drive to Niagara-on-the-Lake with its wineries, shops, and plenty of walking and biking trails. The perfect condo for young professionals or retirees looking for low-maintenance living. Come see it for yourself! (id:41954)
182 Park Lawn Road
Toronto (Stonegate-Queensway), Ontario
Outstanding Opportunity in Stonegate-Queensway! Situated on a massive 38 ft x 167 ft lot, this well-maintained bungalow offers incredible possibilities. Whether you're looking to move in and enjoy, renovate and customize, or build new, this property delivers the flexibility you've been searching for.Lovingly cared for by its long-time owners, the home showcases pride of ownership throughout. A spacious two-car garage adds exceptional value, providing ample parking and storage.The location is second to none public transit right across the street, only 10 minutes to the subway, 20 minutes to downtown Toronto, and just 2 minutes to the QEW. Enjoy easy access to shopping, excellent schools, parks, a library, and places of worship. Sherway Gardens is only10 minutes away, and Pearson International Airport is just a 15-minute drive.This is a rare chance to own a premium deep lot in one of Etobicokes most desirable communities ideal for families, renovators, or builders with vision. (id:41954)
212 Royal Salisbury Way
Brampton (Madoc), Ontario
Welcome to 212 Royal Salisbury Way, a beautifully maintained end-unit townhouse in Bramptons sought-after Madoc community. Offering nearly 1200 square feet of living space plus a finished basement, this bright and spacious home combines comfort, functionality, and unique features rarely found in the area.The main floor features an inviting open-concept living and dining area with large windows that fill the space with natural light. The updated kitchen provides plenty of storage and counter space, flowing seamlessly into the dining room for everyday living and entertaining.Upstairs you will find three generous bedrooms, including a primary suite enhanced with a custom loftwalk-in closet that adds both style and practicality. A well-sized main bathroom completes this level. The finished basement extends your living space with a versatile recreation and media-room, laundry, and storage.As an end unit, this home benefits from a larger lot, and enhanced privacy. The backyard is a true highlight, offering a deck and plenty of room for gardening, entertaining, or future upgrades such as a pool or gazebo. Parking is never an issue with space for up to four vehicles, including the garage and three surface spots.Located in a family-friendly neighbourhood close to schools, parks, shopping, transit, and Highway 410, this home offers both convenience and lifestyle. Dont miss this move-in ready gem at 212 Royal Salisbury Way, perfectly situated in one of Bramptons most coveted communities. (id:41954)
15 Prince Albert Boulevard Unit# 414
Kitchener, Ontario
Bright and modern 2-bedroom, 2-bathroom condo in a newer building featuring floor-to-ceiling windows and abundant natural light. Ideally located between Downtown Kitchener and Uptown Waterloo in the highly sought-after Victoria Common community. Just a 10-minute walk to Breithaupt Park & Community Centre, Google’s new office, the School of Pharmacy, and Downtown Kitchener, with the University of Waterloo and Wilfrid Laurier only a 10-minute drive away. Includes underground parking and a locker. Each suite is separately metered and equipped with a geothermal heating and cooling system for year-round comfort and energy efficiency. (id:41954)
9 Stonecliff Court
Hamilton, Ontario
Situated on west mountain, this exceptional property has been cherished by the same family since it was built in 1986. MASSIVE living space on main level and FINISHED Basement! The residence boasts hardwood floors, oak kitchen, ceramic finishes, updated roof, expansive front porch, double car garage, and parking for 4-6 vehicles. A generously sized eat-in kitchen and full in-law suite with separate entrance, extra large kitchen/living room, and bedroom are additional highlights. The expansive pie-shaped lot on a court offers a beautiful large yard awaiting your dream. (id:41954)
702 Spillsbury Drive
Peterborough (Otonabee Ward 1), Ontario
Welcome to 702 Spillsbury Drive, located in a desirable west end community, and recently updated. This mature home is nestled in a quiet, mature neighbourhood, and has in-law potential. Enjoy outdoor living with the fully fenced and private backyard boasting a walkout deck from the kitchen, and a walkout to the patio from the lower level. This recently renovated home (2024) has a bright and spacious open-concept living area, kitchen, and eating area. The main floor has hardwood flooring, and the lower level has vinyl flooring. The modern kitchen features pot lights, backsplash, custom cabinets, quartz countertops, centre island, and stainless steel appliances. Completing the main level is a spacious primary bedroom, with a recently renovated 3-piece ensuite with radiant floor heating. This home delivers both practicality and style with two additional bedrooms on the main floor and a recently renovated 4-piece bathroom. There is also an entrance way from the garage to the main floor and into the lower level. The finished lower level has two additional bedrooms (or offices), a laundry room, 2-piece bathroom, and a large family room with a walkout to the backyard patio. Located just minutes from Fleming College, public transit, shopping, parks, and major highways, this home offers easy access to everything Peterborough has to offer. During the 2024 renovation, the electrical was updated in the kitchen and bathroom areas (with permits) and plumbing/water lines were also upgraded. 100 AMP service. (id:41954)
473 Apple Blossom Drive
Vaughan (Patterson), Ontario
Best deal in Thornhill Woods! Welcome to 473 Apple Blossom Dr A Spacious 4-Bedroom Home in a highly sought after community! This well-maintained family home offers a bright and functional layout, featuring an updated kitchen with stainless steel appliances and a large dining room perfect for hosting family gatherings, dinner parties, or holiday meals. The main floor flows seamlessly into the living areas, creating a warm and inviting space for both daily living and entertaining. Upstairs, you'll find four generous bedrooms, while the finished basement adds incredible flexibility with two additional rooms, a large rec room, and even a second kitchen ideal for extended family, hosting, or extra meal prep space. Located in the desirable Thornhill Woods community & zoned for Carrville Mills PS, with easy access to parks, shopping, and transit. (id:41954)
87 Glenngarry Crescent
Vaughan, Ontario
Welcome to this elegant, never-before-offered freehold townhome in one of Vaughans most coveted communities! Built by Aspen Ridge in 2017 and professionally upgraded throughout, this sun-filled 2,000+ sq.ft. home combines luxury, style, and smart design. Step in to soaring 9-ft ceilings, a custom-built foyer, and designer accents including a stone feature wall with electric fireplace, a chef-inspired kitchen with quartz counters, herringbone backsplash, and built-in stainless steel appliances. This home offers a comfortable main floor office, perfect to suit your work from home needs. The spacious primary retreat features a custom walk-in closet and a spa-like ensuite with double vanity and oversized glass shower. Enjoy seamless indoor-outdoor living with three walk-out levels, two private decks, and a fully landscaped backyard ideal for catching unobstructed west-facing sunsets. With an extended stone driveway, this home can accommodate parking for your guests with 3 cars on the driveway and your own in the garage.The finished lower level offers a flexible rec room, wet bar, walk-in pantry, and extra storage optimal for entertaining or working from home. Located steps to Maple GO (30min to Union Station), Walmart, community centres, libraries, top-rated schools, parks, Cortellucci Hospital and Hwy 400. Safe, family-friendly, and walkable this is luxury living redefined. Don't miss your chance to own this rare gem! Public Open House Sat & Sunday Sept. 13th & 14th 2pm - 4pm. (id:41954)
47 Barli Crescent
Vaughan (Patterson), Ontario
Beautifully maintained 3-bedroom semi-detached home in the highly desirable Patterson community. Step inside and discover a spacious family room with a cozy fireplace, perfect for relaxing. The formal dining room, brightened by a large window, provides ample space for family gatherings. The eat-in kitchen is a chef's delight, featuring granite countertops, upgraded appliances (2023), and a breakfast area with a walkout to a large and private, fully fenced backyard. Hardwood flooring runs throughout the entire home. Upstairs, the bright and spacious bedrooms await. The primary bedroom is a true retreat, offering a large walk-in closet and a well-appointed 4-piece ensuite with a separate soaker tub and a stand-up shower. Main bathroom has been recently upgraded with marble countertops and new lighting. Enjoy unparalleled convenience with highly rated schools, parks, shopping, and the GO Train all just steps away. This home is truly spotless and move-in ready. (id:41954)
1382 Rougemount Drive
Pickering (Rougemount), Ontario
Incredible opportunity in one of Pickering's most sought-after neighborhoods! This premium1.09-acre lot (110 x 430 ft) offers endless potential for those looking to design and build a custom home on a rare oversized parcel-or explore the possibility of severance. Located on prestigious Rougemount Dr. in Pickering, surrounded by executive homes and mature trees, this property is ready for redevelopment. Strictly no entry into the existing structure. Inground pool and property on site sold as is - where is. No active hydro, water, or electricity. Do not access the building under any circumstances. Showings of the lot by appointment only. A rare find with immense upside in a high-demand location! OFFERS ANYTIME! MOTIVATED Sellers ! (id:41954)
135 Madison Avenue
Toronto (Annex), Ontario
This grand dame home sits on the iconic Madison Avenue in the prime Annex. Circa 1905, 135 Madison Avenue is just under 4,000 square feet above grade and filled with original character including 4 fireplaces, original trim, wainscotting, crown moulding, and stained glass windows. The well proportioned house features 9.5" ceilings on the main floor, a large formal living and dining room as well as an oversized kitchen with a butlers pantry, and a beautiful main floor family room that leads out to the lush garden. On the second floor you will find a generous primary bedroom with a sitting area, fireplace and a three piece ensuite. There are an additional 2 large bedrooms on the second floor as well as 2 full washrooms, a dedicated laundry room, and a large sunny deck. The third floor would make a fabulous primary suite and currently includes a large living room, kitchen, two additional bedrooms and a large deck with skyline and treetop views. The basement is partially finished with 7 foot ceilings and features a separate entrance. This home has been used as single family for many years but has potential for many layouts and possibilities. Two car private drive parking and garden suite potential. The Annex speaks for its self with easy TTC, fabulous shops, restaurants, parks and schools. Floor plans attached to listing. (id:41954)
602 - 1239 Dundas Street W
Toronto (Trinity-Bellwoods), Ontario
Rarely Offered The Exquisite Abacus Loft! 2 + Den with Stacked Parking and Locker. This stunning loft features a spacious living and entertaining area, soaring 9-ft ceilings, polished concrete floors, and an impressive 300+ SF terrace with southern exposure offering unobstructed views of the city skyline and CN Tower. Sun-drenched floor-to-ceiling windows fill the home with natural light all year round. Located in the heart of Trinity Bellwoods / Ossington, you'll enjoy top-notch restaurants, shops, and venues, all within walking distance yet the building is peacefully tucked away from street noise. The Abacus is a well-managed mid-rise building with strong reserve funds, making it an ideal opportunity for both end-users and investors. (id:41954)
3804 - 88 Blue Jays Way
Toronto (Waterfront Communities), Ontario
Signature Suite At Bisha Residences! Bespoke Signature Floorplan Reserved For The Top Floors 2 Bedrooms + Den, 2 Bathrooms With Marble Finishes Throughout And All Builder Upgrades. Rare Full South Exposure With Totally Unobstructed Lake & Skyline Views. High Floor With Complete Privacy, Flooded With Natural Light All Day And Sparkling City Vistas At Night. Spacious and Efficient Open-Concept Layout With Floor-To-Ceiling Windows, Upgraded Full-Size Built-In Appliances, Marble Counters & Centre Island. Private Balcony To Enjoy The View. Indulge In First-Class Amenities: State-Of-The-Art Fitness Centre, Renowned Restaurants, Iconic Rooftop Pool & Lounge. Parking & Locker Included. Available Furnished Upon Request. Steps To King West, Rogers Centre, TIFF, Financial District, Transit & Toronto's Best Dining/Nightlife. (id:41954)
76 Berkinshaw Crescent
Toronto (Banbury-Don Mills), Ontario
Welcome to This Beautifully Updated 3+2 Bedroom Bungalow on Prime 60x100 Ft Lot Steps to Shops at Don Mills!Fantastic opportunity to own a move-in ready bungalow in one of Toronto's most desirable neighborhoods! Situated on a wide 60x100 ft lot, this well-maintained home features a bright and spacious 3-bedroom main floor with updated finishes throughout, including hardwood floors,windows,furnace, pot lights, roof, walkways and a modern kitchen with granite countertops and stainless steel appliances.Fully finished basement with separate entrance offers a 2-bedroom, full bathroom, and large living area perfect for family gatherings, in-laws or multi-generational living.Private driveway with ample parking, large backyard with endless possibilities, and excellent curb appeal. Located just minutes to Shops at Don Mills, top-rated schools, parks, transit, and major highways.Ideal for end-users, investors, or builders looking for future development potential, limitless opportunity. Don't miss this one since drawings and permits are ready for 3500 sqf two storey luxury home. (id:41954)
1906 Fountain Grass Drive
London South (South B), Ontario
Welcome to The Brimley, a remarkable two-storey residence nestled in the prestigious Warbler Woods neighbourhood. Expertly crafted by award-winning Legacy Homes, this 2466 sq. ft home blends timeless elegance with modern design in one of the city's most sought-after locations. Step inside to discover an open-concept main floor featuring 9' ceilings, 8' doors, large windows, engineered oak hardwood, custom millwork, gas fireplace and private study. The contemporary kitchen features quartz counters, custom cabinetry, a large island with seating and a walk-in pantry. Step outside to an oversized covered patio, perfect for hosting gatherings. Upstairs you'll find 4 large bedrooms, 2 full bathrooms and a convenient laundry room. The basement is unfinished with the option to complete. Located close to top-rated schools, shopping, dining, parks and walking trails, this home is perfectly situated for modern family living. Customize the Brimley or build your own dream home with Legacy Homes! (id:41954)
450 John Street S
Aylmer, Ontario
Move-in-ready bungalow located on the south edge of Aylmer. There's a definite feel of being in the country as you see farmland to the south and back onto trees belonging to the farm to the west. Very well maintained with many updates over the past few years: re-freshed kitchen with newer appliances, updated trim and doors and light fixtures, flooring, gutter guards. Lovely large window in the front living room to catch the sunrise and catch the sunsets from wall of windows in the main floor family room or the deck accessed from there. The basement is mostly finished with a family room, 2 piece bath and 2 bonus rooms plus plenty of storage space. There is a heat pump, forced air gas furnace and HRV. Outside you'll find a shed, gazebo and a couple of garden spaces. There's also a sand point well for outdoor use. (id:41954)
97 Oak Street
Cambridge, Ontario
Prepare to fall in love with this fully remodelled 2-storey home - move-in ready and located in a sought-after East Galt neighbourhood of Cambridge. Surrounded by mature trees and within walking distance to schools, parks, downtown shops, restaurants and the farmers market, it combines modern style with everyday convenience. Inside, the main floor offers an easy flow with separate living and dining areas, crisp white walls and abundant natural light. The updated kitchen is a highlight for home chefs, featuring stainless steel appliances, quartz countertops, tile backsplash, gold accents and ample storage. A convenient powder room and main floor laundry add to the functionality. Upstairs are three comfortable bedrooms and a luxurious 5-piece bathroom. Designed with relaxation in mind, this space includes a separate shower, soaker tub, double sinks with granite countertop and stylish tile flooring. The entire home is carpet-free, showcasing quality finishes throughout. Outdoor living is equally inviting with a welcoming front porch, multi-level decks in the backyard, a storage shed and landscaped gardens. The partially fenced yard provides privacy while still feeling open and versatile. With its hip and stylish décor, top-to-bottom updates and prime location close to downtown amenities, this East Galt home is the perfect blend of modern comfort and community charm. (id:41954)
172 Lorenzo Drive
Hamilton, Ontario
Newly improved home! Available Immediately. Carpet, pet and smoke free home. All new Upgrades include: laminate flooring in all 4 bedrooms, framed floor vents throughout, stainless steel stove, stainless range hood, freshly painted throughout, light fixtures in bedrooms, baths and upper hall (11 lights), new glass shower doors and mirrors for 2 baths, brand new HWT (rented). Exterior upgrades include: New concrete and paint in covered porch, new garage door rubber seal, painted garage and front door trim. New furnace 2024, roof shingles 2020. 17 interior and 6 exterior potlights, granite counters in kitchen. All appliances included (fridge, stove, hoodfan, washer, dryer). Oversize concrete driveway. Huge primary bedroom with large walk-in closet and 4 pc ensuite bath, including jetted tub. Well designed layout with separate living/dining room, main floor laundry. Rear concrete patio and steps with fully fenced yard. Quick closing available. (id:41954)
19 Richmond Avenue
Kitchener, Ontario
Set in the heart of Kitchener's crown jewel—Victoria Park—this pristine Berlin-vernacular residence at 19 Richmond Avenue offers a rare blend of historic charm and modern elegance. Tucked along an Avenue lined with brick heritage homes that border the lush greenery of the park, this property promises tranquility amid urban convenience. The exterior showcases timeless appeal, with its signature two-story porch spanning the full width of the home—a hallmark of Berlin-vernacular architecture. Arched windows framed by soldier course brickwork and original stained glass accents add character, while symmetrically placed gabled roof peaks create a balanced, picturesque silhouette that stands out. Step inside to discover an interior where heritage meets contemporary comfort. Soaring Victorian ceilings and tall, well-maintained original windows (complete with storms) flood the space with natural light, complemented by rich hardwood trims and restored pine floors. The gracious main-floor layout offers a sleek, modern eat-in kitchen with black stainless steel appliances; an ample dining room inviting memorable dinner parties; a cozy family room with a wood-burning fireplace for rustic warmth; and a formal living room provides an elegant retreat. Seamless indoor-outdoor living whether through the covered front porch or the expansive, restored rear deck, both offering serene views of Victoria Park. Upstairs, three comfortable bedrooms await, alongside a luxurious three-piece bathroom. A bonus walk-up attic serves as versatile recreational space. The basement expands your living options with a sizeable rec room, an updated electrical panel (fully rewired with ESA certification, neatly framed), and a mechanical room providing storage and laundry. 19 Richmond Avenue is more than a home—it's a unique piece of Kitchener's history, blending style, sophistication, and an unbeatable location that places parkside serenity at your doorstep with access to the LRT and future transit hub. (id:41954)
1373 Barton Street E
Hamilton, Ontario
Great investment opportunity in East Hamilton. Walking distance to the Centre Mall. Conveniently located on major bus routes. 4 unit building (Zoned DE) with three one Bedroom units, one Bachelor unit. Separate Hydro meters (each unit separately metered, one meter for common areas), one gas meter. Parking for 4 cars. Potential gross income between $54,000 - $60,000/year. Updated vinyl windows - majority have been replaced. Roof is was last done approximately12/14 years ago. Owner occupied 1 Bedroom unit and Bachelor unit in basement will be given vacant on closing. (id:41954)
19 Secord Drive
Hamilton, Ontario
Welcome to 19 Secord Drive – A Move-In Ready Bungalow in Hamilton’s Desirable East End! This charming and well-maintained 3-bedroom, 1-bathroom bungalow is perfectly situated on a quiet, family-friendly street and offers the ideal combination of updates, comfort, and location. Step inside to a bright and welcoming living space with large windows that fill the home with natural light. The kitchen provides ample cabinetry and flows effortlessly into a spacious backyard oasis, featuring a concrete patio – perfect for summer barbecues, outdoor dining, or relaxing evenings. Notable upgrades include a new roof (2022), several replaced windows, and a private separate entrance to the basement, offering excellent potential for future finishing or an in-law suite. All three bedrooms are generously sized with plenty of closet space, and the full 4-piece bathroom. The home also includes a private driveway, detached garage, and sits on a generous lot with mature trees for added privacy. Conveniently located just minutes from schools, shopping, parks, public transit, and quick highway access via the Red Hill Parkway and QEW – this is a fantastic opportunity for first-time buyers, downsizers, or investors alike. Don’t miss your chance to call 19 Secord Drive home – book your private showing today! Roof 2022, Hot Water tank - 2023 (reliance), Storm Doors- 2022, New Front windows and Basement windows- 2009, (id:41954)
77 Roberts Crescent
Kitchener, Ontario
Welcome to 77 Roberts Crescent – A Home with Endless Possibilities! This centrally located backsplit is move-in ready and offers flexibility for today’s lifestyle. With thoughtful updates and a unique layout, it’s perfect for families, home-based businesses, and anyone who values both comfort and space. Inside, the bright kitchen has been tastefully updated (2020) with stainless steel appliances, ample cabinetry, and plenty of prep space. The adjoining dining and living areas feature hardwood floors and large windows that flood the rooms with natural light. A sliding door off the bedroom opens directly to the deck, creating a relaxing private retreat. The fully finished basement provides even more versatile living space, currently used as a home business. With its own separate side entrance, this level offers fantastic potential for an in-law suite or future duplex setup—ideal for multi-generational living or investment. Step outside to discover the extra-deep yard with space to garden, play, and entertain. At the back, you’ll find the impressive 24’ x 32’ workshop/garage with hydro—perfect for contractors, hobbyists, car enthusiasts, or anyone needing serious workspace. The long driveway provides ample parking for multiple vehicles, trailers, or recreational toys. Major updates include a new furnace and AC (2020), house shingles (2018), and workshop shingles (2019), giving you peace of mind for years to come. Located in a quiet, family-friendly crescent with quick access to the Expressway, McLennan Park, trails, schools, shopping, and all amenities, this home combines convenience with incredible opportunity. Don’t miss your chance to own a property that works as hard as you do—whether for family living, business, or future income potential. Book your private showing today. (id:41954)
2205 South Millway Unit# 82
Mississauga, Ontario
This beautifully maintained townhome is tucked away in one of Mississauga’s most sought-after neighbourhoods, where convenience meets community. Offering 3 spacious bedrooms and 2.5 baths, this home blends functionality with a welcoming atmosphere that’s perfect for families, professionals, or anyone seeking a peaceful place to call home. Step inside to a warm, sunken living room featuring a cozy fireplace and sliding doors that open to your private patio with views of greenery—ideal for morning coffee or hosting BBQs. The bright kitchen with dinette creates a natural gathering space, while the upstairs bedrooms and updated bathrooms, complete with a walk-in shower and soaker tub, provide comfort and retreat. The finished basement offers flexible space for movie nights, a playroom, or home office, plus generous storage and laundry. What truly sets this home apart is the lifestyle it offers: low condo fees that include access to a private community pool, a park for kids to play or to enjoy evening walks, and a quiet, well-kept neighbourhood where neighbours still stop to say hello. You’re just minutes from top-rated schools, shopping centres, restaurants, major highways, and transit—making it ideal for commuters who want tranquility without sacrificing accessibility. With an attached garage, low maintenance, and a welcoming community, this isn’t just a home—it’s a chance to live where comfort, convenience, and connection come together. (id:41954)
168 Dundas Street N
Cambridge, Ontario
Welcome to this spacious all-brick bungalow offering endless possibilities! Featuring 3 bedrooms on the main level and 3 more in the finished basement, this home is perfect for large families, multi-generational living, or investors seeking strong income potential. With two kitchens and three full bathrooms, this home offers the potential of an accessory dwelling or duplexing. Step outside to enjoy a large, private yard with a covered deck, perfect for entertaining or relaxing outdoors. Three handy storage sheds provide ample space for tools and hobbies, while the generous driveway offers plenty of parking for family and guests. Whether you're a first-time homeowner, savvy investor, or renovator looking for a project, this property delivers outstanding value and potential. Situated in a prime location, this property is close to schools, transit, shopping, and restaurants, making daily living easy and convenient. (id:41954)
26/30/55 Victoria / Glenelg Avenue S
Kawartha Lakes (Lindsay), Ontario
Welcome To Your New Investment Opportunity! We Have Three Buildings Spread Over 3 Lots In A Great Location In Lindsay. Turn Key 21 Units Combined For Great Cash Flow, Representing A True 6 Cap Rate. Included In The Sale Is 26 Victoria Ave S (Pin:632270142) 6 Units, 30 Victoria Ave S 5 Units (Pin: 632270143) And 55 Glenelg St W 10 Units (Pin:632270158). Each Property Is Registered Separately But Prefers To Be Sold Combined. This Offers A Great Opportunity For A Diligent Investor. Hold The Properties For Some Great Cash Flow And Future Growth! The 0.823 Acres Combined Have Great Redevelopment Potential As Well. The Zoning Allows For Multiple Uses Ranging From Townhomes, Apartment Buildings To Senior Centers. The Zoning Also Allows For Up To 4 Storeys. The Possibilities Are Endless With This Investment Opportunity. This Area Has Seen Explosive Growth Over The Past 10 Years With New Multi Storey Apartment And Condo Buildings Being Built. Whether You Are A Developer Looking For Your Next Project Or An Investor Looking For Cash Flow, This Is The Property You've Been Looking For. (id:41954)
302 - 970 Golf Links Road
Hamilton (Meadowlands), Ontario
Discover this beautifully maintained 2-bedroom, 2-bathroom condo in one of Ancasters most desirable communities. This top-floor suite is flooded with natural light and offers a bright, open-concept layout perfect for both everyday living and entertaining.The living and dining area features a cozy fireplace and coffered ceiling with hidden lighting, while the kitchen is enhanced with quartz countertops, refaced cabinetry, and a remote-controlled skylight. Newer hardwood flooring runs throughout the main spaces, complemented by ceramic tile in the foyer, kitchen, and bathrooms.The spacious primary suite boasts a large soaker tub and excellent storage. Additional highlights include in-suite laundry, ample closet space, a private balcony overlooking the courtyard, locker, and underground parking.Residents enjoy outstanding amenities: a library and meeting room, visitor and underground parking, car wash station, and workshop. All this just steps to shopping, dining, and entertainment, with easy access to the Linc and Highway 403. (id:41954)
