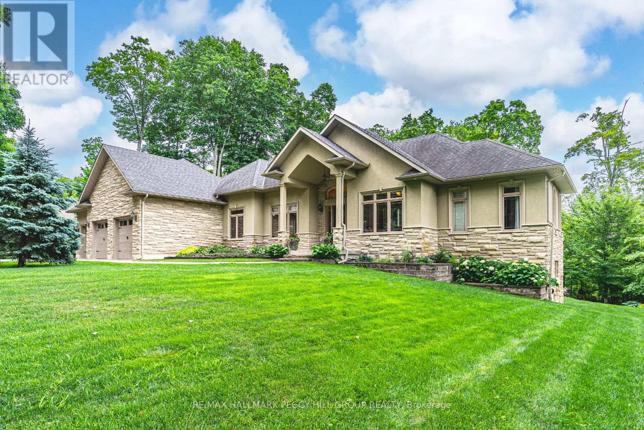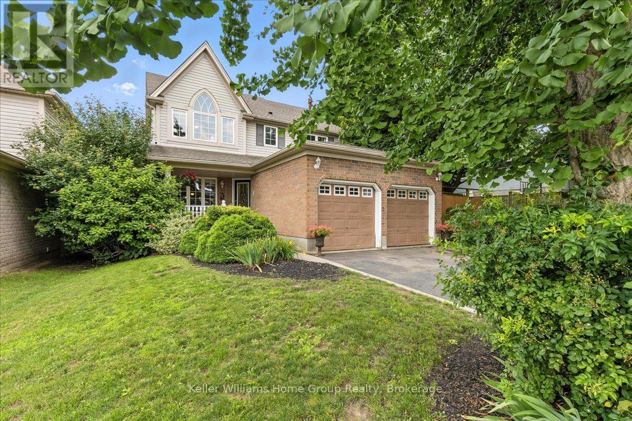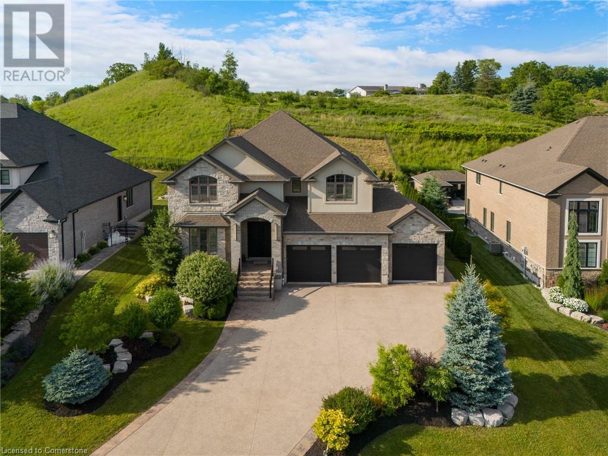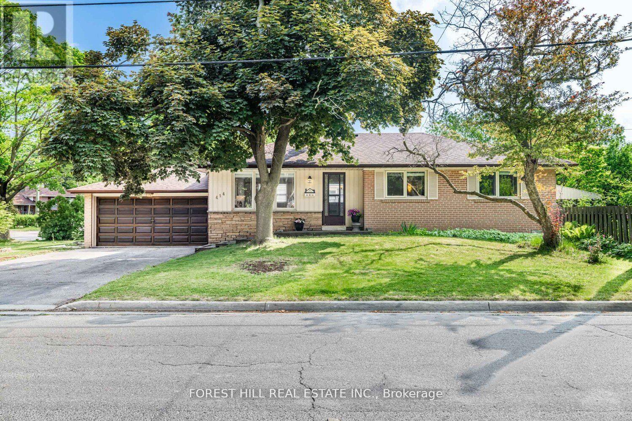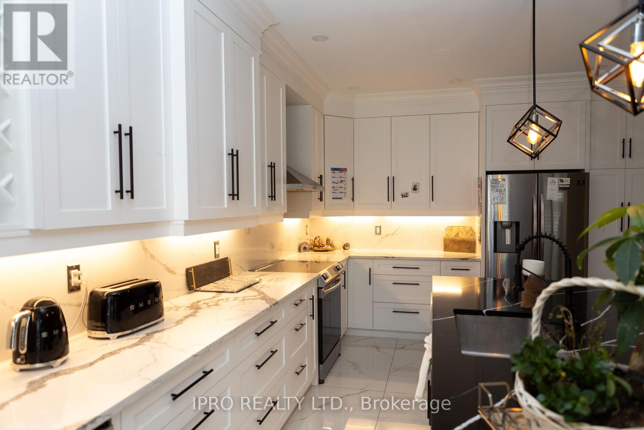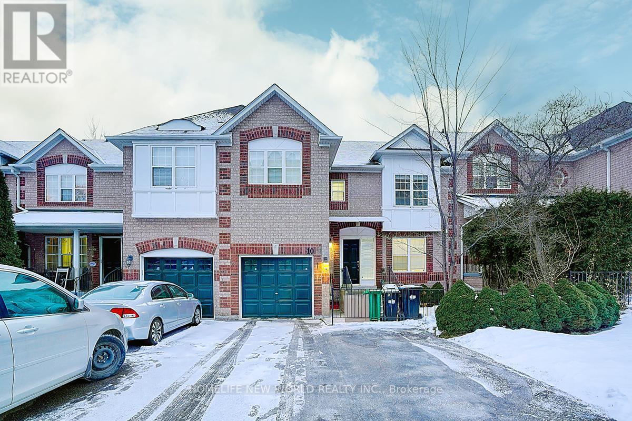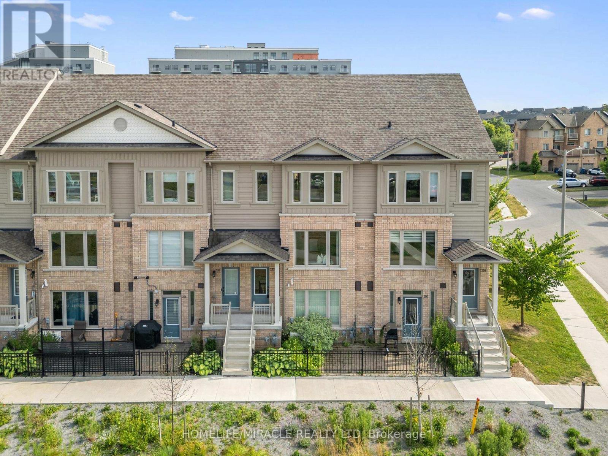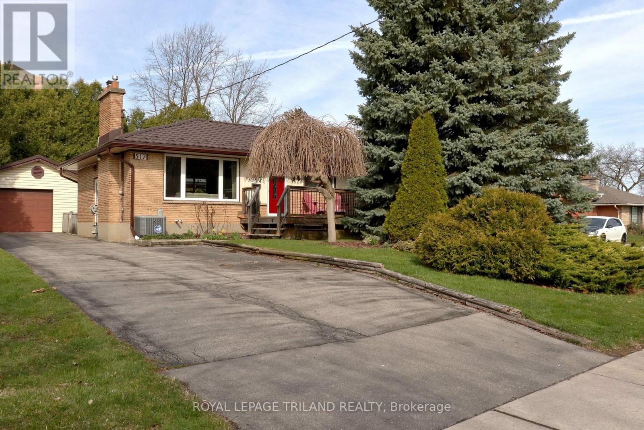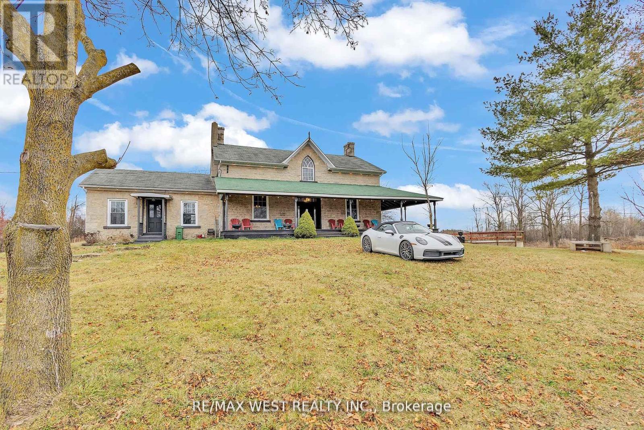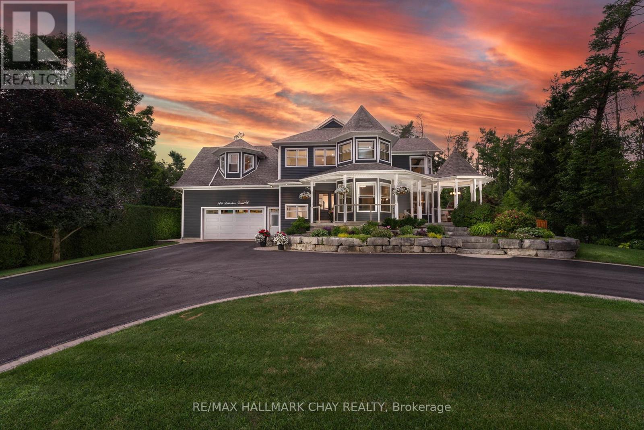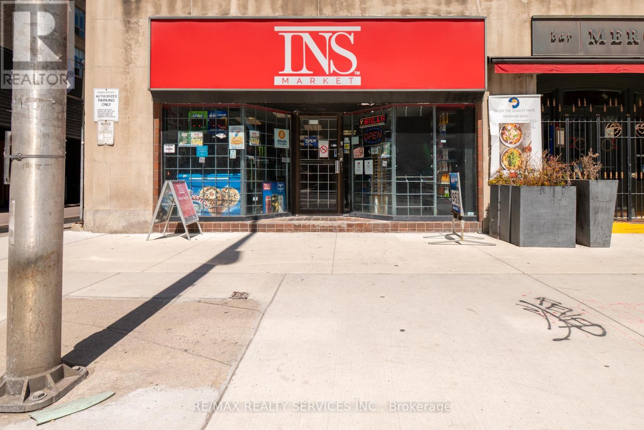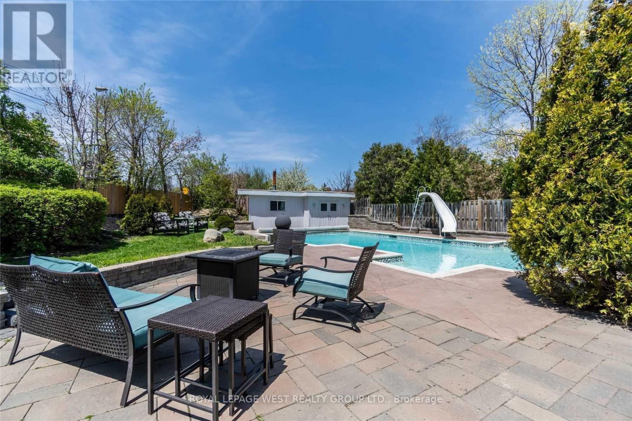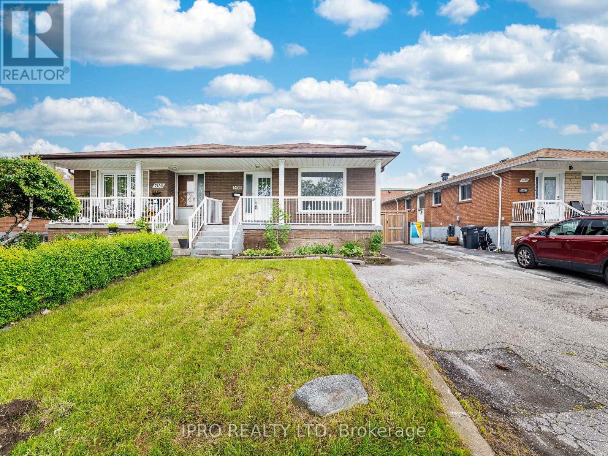21 Queens Place
London East (East G), Ontario
Welcome to this beautifully maintained front-and-back duplex in the heart of Old East Village, offering fantastic curb appeal and one-floor living. Whether you're an investor looking to add a high-quality property to your portfolio or a buyer seeking a perfect owner-occupied opportunity with income potential, this charming property delivers versatility, character, and location in one of London's most dynamic neighbourhoods. Situated beside Lorne Ave. Park, this duplex features two self-contained units: a renovated 2-bedroom front unit and a 1-bedroom back unit, each with its own private entrance and in-suite laundry. The front unit impresses with its bright, open-concept layout combining living, dining, and kitchen areas in a space filled with natural light and timeless charm. It features stunning hardwood floors, high ceilings, rich wood trim, and a fully renovated kitchen with white cabinetry, a farmhouse apron sink, stylish backsplash, granite countertops, and stainless steel appliances including a gas stove. The two bedrooms are generously sized, and the updated bathroom adds to the modern comfort. A small private courtyard area offers a cozy outdoor retreat. The back unit is equally appealing with a large living room complete with built-in shelving, a renovated kitchen featuring white cabinetry and a double sink, and a modern bathroom with a tiled tub/shower. It also includes in-suite laundry. The large backyard is private and fully fenced in. This home includes central air and is located steps from some of the city's most beloved spots, including the Western Fair Farmers' Market, Palace Theatre, Aeolian Hall, and 100 Kellogg Lane. Surrounded by small shops, craft breweries, and community amenities like the Boyle Community Centre & library, this is an unbeatable location for those looking to enjoy the vibrant lifestyle Old East Village has to offer. Don't miss this unique opportunity to own a versatile duplex in one of London's most sought-after neighbourhoods. (id:41954)
21 Queens Place
London East (East G), Ontario
Welcome to this beautifully maintained front-and-back duplex in the heart of Old East Village, offering fantastic curb appeal and one-floor living. Whether you're an investor looking to add a high-quality property to your portfolio or a buyer seeking a perfect owner-occupied opportunity with income potential, this charming property delivers versatility, character, and location in one of London's most dynamic neighbourhoods. Situated beside Lorne Ave. Park, this duplex features two self-contained units: a renovated 2-bedroom front unit and a 1-bedroom back unit, each with its own private entrance and in-suite laundry. The front unit impresses with its bright, open-concept layout combining living, dining, and kitchen areas in a space filled with natural light and timeless charm. It features stunning hardwood floors, high ceilings, rich wood trim, and a fully renovated kitchen with white cabinetry, a farmhouse apron sink, stylish backsplash, granite countertops, and stainless steel appliances including a gas stove. The two bedrooms are generously sized, and the updated bathroom adds to the modern comfort. A small private courtyard area offers a cozy outdoor retreat. The back unit is equally appealing with a large living room complete with built-in shelving, a renovated kitchen featuring white cabinetry and a double sink, and a modern bathroom with a tiled tub/shower. It also includes in-suite laundry. The large backyard is private and fully fenced in. This home includes central air and is located steps from some of the city's most beloved spots, including the Western Fair Farmers' Market, Palace Theatre, Aeolian Hall, and 100 Kellogg Lane. Surrounded by small shops, craft breweries, and community amenities like the Boyle Community Centre & library, this is an unbeatable location for those looking to enjoy the vibrant lifestyle Old East Village has to offer. Don't miss this unique opportunity to own a versatile duplex in one of London's most sought-after neighbourhoods. (id:41954)
28 Big Tree Circle
Mulmur, Ontario
Welcome to 28 Big Tree Circle, a stunning, architecturally designed home offering over 2,500 square feet of finished living space, including a total of 4 bedrooms and 3 bathrooms. Tucked away on a private 1-acre lot in a peaceful forest setting, this exceptional property is ideally located just minutes from the Mansfield Ski Club, Mansfield Outdoor Centre, and a short walk to the Boyne River perfect for all-season recreation. Enjoy easy access to scenic hiking and biking trails, the charming village of Creemore, and the vibrant town of Collingwood. Inside, this beautifully crafted home features gleaming maple flooring, a granite and maple kitchen, and an impressive open-concept living, dining, and kitchen area highlighted by a dramatic wall of east-facing windows that flood the space with natural light and frame the surrounding forest. The thoughtfully designed layout includes a private second-floor primary bedroom retreat complete with a 4-piece ensuite, a cozy sitting area overlooking the main living space, and a private deck nestled among the treetops. The main floor offers flexibility with a bedroom or office and an adjacent 3-piece bathroom ideal for guests or remote work. The bright, fully finished, above-grade walk-out lower level features two additional spacious bedrooms, a 3-piece bath, a large games room with a pool table, a cozy TV area, and an inviting porch sitting area perfect for enjoying your morning coffee or unwinding in nature. A detached double car garage provides ample space for vehicles, toys, and storage, while the loft above offers a perfect bonus area for your hobbies, studio, home office, or additional storage. Whether you're looking for a weekend getaway or a full-time residence, this exceptional home offers a rare combination of natural beauty, modern comfort, and an unbeatable location just one hour from Toronto Pearson International Airport and the GTA. Furnace 2013; Roof shingles 2018 (id:41954)
8 Valiant Circle
Hamilton (Binbrook), Ontario
Welcome to 8 Valiant Circle, a fully updated freehold gem ready to impress! This home perfectly blends modern elegance with effortless comfort, showcasing meticulous attention to detail at every turn. Step inside and feel the inviting ambiance. The main floor offers incredibly flexible living space, featuring a bright area that can adapt to your family's needs, plus a convenient primary bedroom. Beyond, the finished basement dramatically expands your living options. It includes a comfortable living room, an additional bedroom, a dedicated home office, and a full bathroom. This versatile lower level ensures seamless support for any lifestyle, from guest accommodations to a productive workspace. A few steps from the Fairgrounds community park, schools and amenities. Immediate closing available. (id:41954)
24 Ann Arbour Road
Toronto (Humberlea-Pelmo Park), Ontario
Wonderful opportunity in Weston, 24 Ann Arbour Road sits on a generous 64 foot wide lot, and the house next door is also for sale. This is a prime chance for investors or builders to purchase two properties side by side, with both lots having a combined total of 114' feet of road frontage and a combined total of 0.3 acres. Whether you are considering land assembly, future development, or restoring the original model home of the neighbourhood, this is a location and lot combination that is hard to find. Originally the model home for the subdivision, this property offers a great opportunity for anyone looking to build equity by renovating it to its former glory. The main floor includes a den that could easily function as a main floor bedroom, adding flexibility for multi generational living or accessibility needs. The home has solid bones and is ideal for renovation, or could be a great foundation for a custom build that fits the character of the street. Located on a quiet and tree lined street just minutes from Yorkdale Mall, the subway, parks, and schools, this is a home that offers both immediate potential and long term upside. The wide frontage allows for excellent curb appeal, generous setbacks, and design flexibility for redevelopment. Live in it, renovate it, rent it out, or build something new. The options are many, but the opportunity is rare. Properties like this do not come up often, especially with the added bonus of the neighbouring home also available. Whether you are an investor, builder, or homeowner with a long view, this is a property worth exploring. (id:41954)
26 Ann Arbour Road
Toronto (Humberlea-Pelmo Park), Ontario
Great opportunity in Weston, 26 Ann Arbour Road sits on a 50 foot wide lot and offers both renovation potential and long term development value. The home next door at 24 Ann Arbour is also for sale, creating a rare chance to acquire two side by side properties in a well established neighbourhood with strong upside. The existing home is well built and larger than it appears, with a traditional layout, and spacious rooms. For buyers willing to put in the work, this is an ideal project to build sweat equity and transform the home into something special. For builders and investors, the combination of two lots side by side opens the door to a range of redevelopment possibilities. This quiet tree lined street is minutes from Yorkdale Mall, transit, highways, schools, and parks. Several homes in the area have already been updated or rebuilt, confirming the long term potential of this location. Whether you are restoring the current home, renting it out, or starting fresh with a new build, the options here are strong. Live in it while you plan, lease it while land values climb, or build new on one or both lots. The value is in the flexibility, the frontage, and the future. With the added benefit of the neighbouring home also available, this is a rare chance to secure a double lot in one of North Yorks most connected and desirable pockets. (id:41954)
32 Gallagher Crescent
Springwater (Midhurst), Ontario
OVER 1 ACRE OF LUXURY WITH A PRIVATE YARD, SALTWATER POOL, WALKOUT BASEMENT, TRIPLE GARAGE, & OVER 5400 SQ FT! Tucked away at the end of a winding, tree-lined driveway on the renowned Gallagher Crescent, this exceptional Midhurst estate offers over 5,400 finished sq ft of living space on more than an acre of privacy, luxury, and lifestyle in one of the area's most prestigious neighbourhoods. Surrounded by custom homes and just minutes to parks, trails, schools, golf, skiing, shopping, and Hwy 400, this stately stone and stucco residence commands attention with its stunning curb appeal, beautiful gardens, and oversized triple car garage. The backyard is an entertainer's dream, featuring an inground saltwater pool with a newer liner and a breathtaking stone waterfall, a fire pit, and a fully equipped pool house complete with a sink, fridge, and covered porch, all surrounded by extensive stone interlock. Step inside to discover quality finishes throughout, including crown moulding, solid wood doors, detailed trim, hardwood flooring, and pot lights. The great room is bright and elegant, with vaulted ceilings and a gas fireplace, while the formal dining room features a stylish coffered ceiling. The chef's kitchen is magazine-worthy with granite countertops, a large island with seating, stainless steel appliances including a built-in oven and stovetop, two-tone cabinetry topped with crown moulding, a striking wood range hood, and a walkout to the balcony. The main level features four spacious bedrooms, including a primary suite with a 5-pc ensuite and a walk-in closet with custom organizers. One bedroom includes a private ensuite, while two others are connected by a shared bathroom. The finished walkout lower level adds a rec room with a wet bar, a gas fireplace, a theatre room, a gym area, an additional bedroom with built-in wardrobes, and a 3-pc bathroom. Crafted for those who value exceptional living, this is a #HomeToStay that exceeds every expectation! (id:41954)
3 Adler Drive
Cambridge, Ontario
Welcome to 3 Adler Drive- the family home that truly checks all the boxes. Nestled on a quiet and private corner lot in the sought-after community of Hespeler Village, this spacious 4-bedroom, 4-bathroom home offers the perfect blend of comfort, functionality, and room to grow. Step inside to an inviting main floor featuring a bright office or den- perfect for remote work, homework, or creative space- alongside a bright, open-concept living and dining area ideal for effortless entertaining. The bright family room, complete with a charming fireplace, kitchen and the breakfast area flow seamlessly to a large backyard deck, offering the perfect setting for summer BBQs, family gatherings, or peaceful evenings outdoors. Upstairs, you'll find four generous bedrooms and two full bathrooms, giving every family member space to thrive. The finished basement adds even more value, offering a spacious recreation room with an additional fireplace, two extra rooms for guests, hobbies, or a home gym, plus a full 4-piece bathroom perfect for growing families or multi-generational living. This home is complete with a total of four bathrooms, including a convenient 2-piece powder room on the main floor. With its private backyard, finished basement, bonus main floor office, and bright, family-friendly layout, this home offers everything a modern family could want. Located just minutes from top-rated schools, parks, community and rec centre, shopping, and amenities, its a place where memories are made and families can grow. (Note: Roof replaced in 2020) (id:41954)
81 - 5216 90 County Road
Springwater, Ontario
Seasonal Mobile Home Retreat Available May 1 to October 31Discover the perfect blend of comfort, convenience, and nature in this fully furnished and well-maintained seasonal mobile home. Situated on an oversized, private, and fully fenced lot backing onto peaceful green space at the rear of the park, this home offers quiet, peaceful living away from the city.This spacious retreat features 2 bedrooms, an open-concept layout, and a 10' x 10' storage shed for all your outdoor gear. Enjoy a low-maintenance lifestyle with hydro, water, and garbage collection all included.The park offers fantastic amenities, including a recreation centre for social events, a games room for added fun, and a small lake perfect for fishing and swimming. Located just 10 minutes from shopping, close to several golf courses, and a short drive to Wasaga Beach, this location provides both relaxation and recreation.Move-in ready and ideal for weekend getaways or extended seasonal stays just one hour from Toronto! (id:41954)
209 River Birch Street
Kitchener, Ontario
Elegant 2-Storey Home Backing Onto Greenspace! This thoughtfully designed 2-storey home offers a rare combination of style, space, and a peaceful setting. Backing onto greenspace and conveniently located near schools, shopping, parks, and other amenities, it’s an ideal fit for families or anyone seeking both comfort and convenience. The bright, open-concept main floor welcomes you with a spacious living area and large windows that fill the home with natural light. The eat-in kitchen features granite countertops, a modern tile backsplash, a large island with a breakfast bar, and direct access to the backyard, perfect for gatherings and everyday living. The impressive Great Room is open to above, with hardwood flooring, soaring ceilings, and expansive windows that enhance the sense of space. A beautiful iron spindle staircase leads to the second floor, where you'll find four generous bedrooms. Two bedrooms include their own private ensuites, and an additional 5-piece bathroom serves the others. The primary suite offers double walk-in closets and a well-appointed ensuite with double vanity, soaker tub, and a glass-enclosed shower. The finished basement includes a spacious recreation room, wet bar, and a 3-piece bathroom — offering excellent in-law suite potential. A separate entrance from the garage adds privacy and flexibility, whether for extended family or future rental use. This home offers a high standard of living in a peaceful setting, with room to grow and the versatility to make it your own. (id:41954)
414 Alper Street
Richmond Hill (Crosby), Ontario
****TOP-RANKED SCHOOL----BAYVIEW SS Zoning****Spacious *Updated* Upgraded* Charming & Livable** Bungalow With A Great Curb Appeal. Interior & Exterior*****Extensive Renovation(Spent $$$, 2021 & 2022 )***STUNNING FAMILY HOME Nestled On A Prime Lot & Featuring A Fully Finished Separate Entrance Basement***Extensive Main Floor Renovation Including Newer Kitchen Cabinet ,Countertop,Backsplash, Stainless Steel Appliances Inc Newer Laundry Room, Newer Hardwood Flooring, Upgraded Washrooms, Smooth Ceiling & Newer Pot Lights, Newer Light Fixtures, Newer Blinds, Newer Doors, Freshly Painted****Potential Rental Income Basement With a Separate Entrance, Features a Separate Unit with a Kitchen, Washer/Dryer, One Large Entertainment Room, and Two Bedrooms**** Double Car Garage with Newer Garage Door Opener (2023) & A Long Driveway, Plus a Wonderful-Sized Private Backyard. This Beautiful Family Home Features A Fully Finished Spacious Basement With A Separate Entrance (A Separate Unit ------Potential Rental Income $$$).---- A Fabolous Home Ideal For End-Users/ Families To Live Now / Investors To Rent-Out & Builders to Build Future Luxurious Home. Convenient Location To Parks, Top Ranked Schools, Community Centre, Restaurants, Costco, GO Train, Public Transportation & Hwys-----Full Lot Size : 85.44Ft x 51.55Ft x 100.18Ft x 35.29Ft x 4.65Ft x 4.65Ft x 4.65Ft x 4.65Ft x 4.65Ft as per geowarehouse (id:41954)
4 Christian Ritter Drive
Markham (Berczy), Ontario
Immaculately Well-Maintained Semi-Detached Home In The High-Demand Berczy Community! This Spacious 4+1 Bedroom, 3 Bathroom Home Offers Approximately 2,200 Sq.Ft. Of Bright, Open-Concept Living Space On A Quiet, Family-Friendly Street. Featuring 9-Foot Ceilings And Gleaming Hardwood Floors Throughout Both The Main And Second Floors, Freshly Painted Interiors, And A Functional Layout Perfect For Everyday Living And Entertaining.Enjoy A Modern Kitchen, Generously Sized Bedrooms, And Ample Natural Light Throughout. The Property Includes A 2-Car Driveway And Attached Garage. Conveniently Located Within Walking Distance To Top-Ranked Schools Including Beckett Farm P.S. And Pierre Elliott Trudeau H.S. Just Minutes From Markville Mall, Restaurants, Grocery Stores, Public Transit, GO Station, Parks, And All Amenities.An Exceptional Opportunity For Families Seeking Comfort, Style, And A Prime Location. Dont Miss This Move-In Ready HomeA Must See! (id:41954)
1849 Shore Lane
Wasaga Beach, Ontario
Luxury living in Wasaga Beach! Nestled on Shore Lane, this gem is located in a desirable community that everyone wishes to be a part of. Set on a spacious lot - just steps away from the beach! This 2 bedroom, 2 bathroom bungalow is available just in time for summer. Key features of this home include: main level living, freshly painted interior, lavish kitchen with quartz countertops and stainless steel appliances, beachy backsplash, two spacious bedrooms plus a bonus loft space with a queen bed, upgraded bathrooms, natural gas heat, owned hot water tank, 200amp service panel, privacy screens, fence, outdoor shower, multiple storage spaces, bunkie (which currently has 2 twin bed frames but can fit several more), Tiki Bar, new interlock & fire pit. 1849 Shore Lane is the epitome of style and grace. Walk to Wasaga Beach #6 - just across the road! Enjoy 14km of soft, golden sands at Wasaga Beach where you can create memories together under the sun. Enjoy summer BBQs, stargazing and beach sunsets from your stylish haven. Wasaga is buzzing with new development. Live your best life at the beach! (id:41954)
51 Madeleine Street
Kitchener, Ontario
STYLISH LIVING at 51 Madeleine Street – welcome to this CHARMING END-UNIT FREEHOLD townhome in the heart of Kitchener’s HIGHLY DESIRABLE Huron Park location. This RECENTLY UPDATED home offers 3 spacious bedrooms, 2 bathrooms, and is FULLY FINISHED from top to bottom. Start your mornings on the cozy covered front porch, which is the perfect spot for a quiet coffee or tea. Step inside to a BEAUTIFULLY UPDATED OPEN CONCEPT home featuring fresh paint, elegant new flooring, abundant NATURAL LIGHT, and a Powder Room at the front. The spacious Living Room flows effortlessly into the Kitchen and Dining area, creating a welcoming space for everyday living and entertaining. The kitchen is the HEART of the home, complete with ample cabinetry and a centre island, ideal for meal prep and gathering. The Dining area is ideal for sharing family meals and hosting guests. Step through the patio doors to a private, FULLY FENCED BACKYARD, great for summer barbeques, relaxing evenings, or playtime with kids and pets. The upper level features a LARGE primary bedroom with sun shining in the mornings, 2 more great sized and light filled bedrooms, and a huge 4-piece bathroom. The recently finished lower level is a TRUE HIGHLIGHT, featuring a STUNNING REC-ROOM with 2 large windows, beautiful flooring, detailed trim work, and a dedicated laundry area. It’s the ideal space to unwind, relax, watch movies, or create your perfect home retreat. Enjoy being a short walk to the BREATHTAKING Huron Natural Area, with hiking trails, natural playgrounds, parks, excellent schools, close to shopping, expressway, public transit, and the future site of one of the region’s LARGEST SPORTS COMPLEX. Don’t miss your chance to call this lovely home your own and book your private tour today! (id:41954)
1 - 124 Burnhamthorpe Road E
Oakville (Go Glenorchy), Ontario
Motivated Seller Very Low rent. , Great Opportunity! Excellent Turnkey pharmacy for sale in one of the best and densely Populated Prestigious Oakville Residential Neighborhood .Surrounded with lots of homes & where thousands of new residential units are under construction. The Space Is Wonderfully Designed And Features Modern High-End Finishes, Approx. 700 SQF. **Low rent $2000 including TMI + HST. Lease Remaining- Six Month $2000 per Month Plus 5 years $2500/Month. Sale Of Business Without Property.(inventory & development chargers not included in sale price.) (id:41954)
11 Ronald Road
Cambridge, Ontario
Beautifully maintained 5 bedroom, 3 bathroom, executive home with double attached garage in highly sought after West Galt family neighbourhood, This 5 level backsplit offers a tastefully updated, carpet free interior featuring hickory & bamboo flooring. The inviting foyer leads you to a sunken living room that opens to the formal dining room. The kitchen offers quartz counters & breakfast bar, walk-in pantry, stainless steel fridge & double over glass top stove. The master suite features a walk-in closet & 2 piece ensuite. The 5 piece main bathroom has been updated. The 3rd level floorplan offers the 4th bedroom or office, a 3-pc. bathroom with walk-in shower; laundry room with side entrance; the family room has a gas fireplace & sliding patio doors leading to backyard retreat with its manicured gardens, a concrete patio, fish pond & storage sheds. The first basement level provides the 5th bedroom, a bonus room for another bedroom or large office/den or home gym potential & fruit cellar. The partially finished lower level offers ample storage space & room for the hobbyist. The home is mechanically updated: roof shingles (2015), newer windows in most rooms including patio door, 100 amp breakers with copper wiring, central vac., owned water softener (2014) & water heater (2012), reverse osmosis system (2014), R60 insulated attic (2023), new hybrid natural gas/heat pump furnace (2023). Walking distance to St, Augustine School, Blair Rd, minutes to Conestoga College, minutes to the 401, bus stops , parks & walking trails. With so much to offer, don’t miss your chance to own this exceptional home!. Make your appointment to see & make it yours today!! (id:41954)
206 Adele Crescent
Oshawa (Mclaughlin), Ontario
Rare corner-lot gem in mature Oshawa Neighbourhood-move -in Ready! BEAUTIFULLY MAINTAINED 3 BEDROOM home on a spacious corner lot approximately 2100 Square feet living space. Ideal for families or first -time buyers, the bright living and dining opens to a private deck that is perfect for summer BBQ'S. Kitchen with sunshine-filled dinette, and a converted garage creating a hage family room ideal office, play or relaxation.The rec room in the finished basement features a gas fireplace, making it the perfect cozy retreat. The primary Bed Room includes his & hers closets. Nestled close to parks, schools, oshawa Civic Centre & shopping, this home combines serene suburban Living with everyday coverience. This move in ready gem won't last; book you showingtoday. (id:41954)
851 Scott Boulevard
Milton (Ha Harrison), Ontario
At 851 Scott Boulevard, you're not just close to what matters, schools, groceries, coffee shops, and highway access, you're in a neighbourhood where childhood memories are made. Weekend bike rides. Backyard barbecues. Last-minute corner store runs. It's all right here. And the house? It's been completely transformed. This fully renovated 5-bedroom, 4-bathroom semi-detached home offers 2,472 sq ft of finished living space, with no carpet, all-new flooring, appliances, bathrooms, and lighting throughout. Upstairs, you'll find four generous bedrooms, convenient laundry, and a custom walk-in closet in the primary suite. The bright kitchen features quartz countertops and stainless steel appliances; everything has been carefully chosen with real life in mind. The finished basement adds a fifth bedroom, a dedicated office space/den, and a cozy rec room. Outside, enjoy a private, fully fenced backyard with flower beds and a patio. Perfect for summer evenings. A true family home in a community that just feels like home. (id:41954)
1003 Catskill Drive
Oshawa (Northglen), Ontario
Welcome to 1003 Catskills Drive, a beautifully maintained family home located in one of Oshawas most desirable neighbourhoods. This spacious 2-storey property offers a bright, open-concept layout with a modern kitchen featuring stainless steel appliances and a walk-in pantry. Generous bedrooms include a primary suite and a second bedroom with its own walk-in closet. The fully finished basement adds valuable living space and features a large walk-in closet and a full bathroom. Renovations over the years include hardwood flooring, updated bathrooms, a newer kitchen, a new roof (2015), furnace, and air conditioner (2024, under warranty). Step outside to your private backyard retreat with a **heated in-ground pool**perfect for relaxing or entertaining. With parking for four vehicles and close proximity to top-rated schools, parks, shopping, and Hwy 407, this is an ideal move-in-ready home for families seeking comfort and convenience. (id:41954)
15101 Danby Road
Halton Hills (Georgetown), Ontario
WELCOME TO THIS 4+1 BEDROOMS AND 5 WASHROOMS .SHOWSTOPPER THAT OFFERS THE PERFECT BLEND OF LUXURY,FUNCTIONALITY AND STYLE .FEATURING EXCEPTIONAL curb side appeal, this home boasts elegant designer finishes including wainscoting ,crown moulding and hardwood flooring throughout. The open concept layout is ideal for modern living and entertaining ,highlighted by a spacious family room with custom built entertainment unit and undermount lighting. the chef-inspired kitchen flows seamlessly into the mail living areas, perfect for gathering of any size. Step outside to your private backyard oasis featuring a 14*28 saltwater in ground pool with a tranquil waterfall, flagstone patio , and a double gate access-truly a resort style retreat. Located in a sought after neighbourhood this home design high end designs with everyday comfort, making it ideal for families and entertainers alike. Don't miss this opportunity to call this extraordinary property your home. (id:41954)
4 Oxhorn Road
Toronto (Rouge), Ontario
Welcome to your move-in ready 3 bed 3 bath detached home with lots of updates & upgrades in the sought after West Rouge Community. Lots of sunlight throughout the entire home with East & West exposure. Recently updated kitchen with stainless steel appliances, butcher block counter tops, garden window for your pets and plants, updated backsplash, expanded kitchen layout with additional cabinetry, separate coffee bar with subway tile walls. Roof shingles replaced in 2019, many updated windows and accent walls throughout the house, new vinyl plank flooring, updated stairs/spindles, updated washrooms, finished basement for additional living space, AC (2020) & Furnace (2018) are owned and regularly maintained, EV wiring is professionally installed. Bay window overlooks the back yard oasis with multiple entertainment/patio areas, sunken living room with a custom built 6 fire table, jacuzzi (as is), and gym area. Mature hedges/trees on all sides of the yard for lots of privacy. Extra deep lot at 149ft x 38ft (irregular shaped). Commuters dream, steps from GO station with express train to Union station, Access to TTC across the street, and quick access to highway 401. Across the street from the waterfront trail, access to beach areas at Rouge Hill Beach, surrounded by many parks, down the street from Toronto Public Library, Near University of Toronto SC, Toronto Zoo, short drive to Metro, No Frills, Canadian Tire and much more. (id:41954)
1014 - 195 Mccaul Street
Toronto (Kensington-Chinatown), Ontario
Welcome to The Bread Company! Never lived-in, brand new approx. 440SF Premium Studio floor plan, this suite is perfect! Stylish and modern finishes throughout this suite will not disappoint! 9 ceilings, floor-to-ceiling windows, exposed concrete feature walls and ceiling, gas cooking, stainless steel appliances and much more! The location cannot be beat! Steps to the University of Toronto, OCAD, the Dundas streetcar and St. Patrick subway station are right outside your front door! Steps to Baldwin Village, Art Gallery of Ontario, restaurants, bars, and shopping are all just steps away. Enjoy the phenomenal amenities sky lounge, concierge, fitness studio, large outdoor sky park with BBQ, dining and lounge areas. Move in today! (id:41954)
321 - 55 Ontario Street
Toronto (Moss Park), Ontario
Live At East 55! Perfect One Bedroom + den 998 Sq. Ft. Floorplan With Soaring 9 Ft High Ceilings, Gas Cooking Inside, Quartz Countertops, Ultra Modern Finishes. Ultra Chic Building With Great Outdoor Pool, Gym, Party Room & Visitor Parking. **EXTRAS** Stainless Steel (Gas Cooktop, Fridge, Built-In Oven, Built-In Microwave), Stacked Washer And Dryer. Actual finishes and furnishings in unit may differ from those shown in photos. (id:41954)
17 Daden Oaks Drive
Brampton (Bram East), Ontario
Welcome to 17 Daden Oaks Drive - a spacious, move-in-ready semi on a premium 30 ft lot in a family-friendly community! Offering approximately 3,000 sq ft of living space, this well-appointed 4-bed, 3-bath home is designed for comfortable family living and effortless entertaining. Hardwood floors on the main level and soaring ceilings create an airy feel, and stylish laminate flooring adds warmth upstairs. The modern kitchen features stainless steel appliances (stove, over-the-range microwave, dishwasher, and fridge) and seamlessly connects to the dining and family areas, perfect for everyday living and gatherings. A convenient main floor bathroom completes the thoughtful layout. Upstairs, four generously sized bedrooms and two full bathrooms provide ample space for the whole family. The lower level, with a separate entrance and a rough-in for an additional bathroom and laundry, awaits your personal touch. Located close to parks, schools, library, places of worship, public transit, and highways this is the perfect place to call home. Don't miss your chance to be part of this vibrant and growing community! (id:41954)
943 Downing Drive
Woodstock, Ontario
Welcome to 943 Downing Drive – A Modern Masterpiece in North Woodstock. Nestled peacefully on a quiet cul-de-sac in the highly sought-after north end of Woodstock, this exquisite detached home—built in 2019—offers the perfect blend of elegance, comfort, and functionality. Featuring a double-car garage and a pristine two-car concrete driveway, this meticulously maintained residence stands as a testament to quality craftsmanship and thoughtful design. Boasting over 1,949 sq. ft. of beautifully appointed living space, the home greets you with a grand open-to-above foyer adorned with modern tile flooring, setting the tone for the sophisticated finishes that follow. The main level is enhanced by 9-foot ceilings and rich hardwood flooring, anchored by a stunning stone gas fireplace that creates a warm and inviting ambiance. Designed for both daily living and entertaining, the open-concept layout flows seamlessly into the gourmet kitchen. Here, you’ll find extended-height cabinetry, sleek stainless steel appliances, pot lighting, a spacious walk-in pantry, and abundant storage—truly a chef’s delight. Sliding glass doors extend your living space to a beautiful wooden deck, perfect for summer barbecues and al fresco dining. Upstairs, the home continues to impress with four generously sized bedrooms, including a serene primary suite complete with a walk-in closet and a spa-inspired ensuite featuring a glass-enclosed stand-up shower. A conveniently located second-floor laundry room adds everyday practicality to this elegant home. The unspoiled lower level presents endless possibilities—whether you envision a home theatre, games room, or additional family retreat, the space is yours to transform. Located in one of Woodstock’s most desirable neighbourhoods, this home offers not only tranquility but also proximity to top-rated schools, shopping, and essential amenities. Don’t miss the opportunity to make 943 Downing Drive your forever home—where luxury, location, and life (id:41954)
607175 River Road N
Mulmur, Ontario
Opportunity to own a private countryside retreat in the heart of Mulmur Township. Nestled on 2.83 acres of treed land bordering the Pine River, this newly renovated home boasts over 3,000sqft of total living space. The bright, open concept layout features large windows that frame breathtaking views of the property's pond and surrounding woods. Outdoor living includes a sauna and a charming bunkhouse, perfect for hosting guests or creating a studio space. Enjoy proximity to fishing, nearby hiking/biking trails and skiing. This is a perfect balance of peaceful country living with the convenience of being 90min from Toronto, 15min to Orangeville, 30min to Collingwood, and just 10min to Hockley Valley Resort and Mansfield Ski Club. Whether you're seeking a full-time residence, weekend getaway, or a creative retreat, this turnkey property might be the one. (id:41954)
1107 - 38 Grenville Street
Toronto (Bay Street Corridor), Ontario
Luxurious 2+1 corner suite in the heart of downtown Toronto! Bright and spacious with southeast exposure, 9-ft ceilings, and floor-to-ceiling windows. Functional layout with two split bedrooms, a versatile den, and an open-concept living/dining area with access to a private balcony. The master bedroom features a 4-piece ensuit. Includes parking and locker. Enjoy premium amenities: indoor pool, gym, movie theatre, party room, guest suites, visitor parking, and 24-hour concierge. Steps to U of T, subway, hospitals, Queens Park, Financial District, shopping, dining, and entertainment. Perfect for families, professionals, or investors. (id:41954)
215 - 1421 Walkers Line
Burlington (Tansley), Ontario
Spacious 2 Bdrm & 2 Bthrm Condo In Sought-After Wedgewood Complex, Open-Concept Design, Gas Fireplace w/ Stone Accent Wall, Spacious Kitchen w/ Stainless Steel Appliances, Backsplash & Breakfast Bar, Laminate Flooring Throughout, Master Bedroom w/ 3 Piece Ensuite, Ideal Private View From Balcony, Includes 1 Parking & Storage Locker, Complex Includes Gym & Party Room, Easy Access To Shopping, Groceries, Appleby GO, QEW+++ (id:41954)
25 King Street
East Luther Grand Valley (Grand Valley), Ontario
This beautifully updated home offers 2,222 sq ft of living space above grade with 4 bedrooms, 3 bathrooms, and a thoughtful layout perfect for growing families or those who love to entertain, all set in a charming, family-friendly neighbourhood just steps from town. The main floor is bright and inviting, featuring three bedrooms, a stunning, freshly renovated kitchen (2025) with custom cabinetry, black countertops, large center island and stainless steel appliances. The kitchen offers a convenient walkout to the side yard, perfect for BBQs or outdoor entertaining and flows into the dining room, a versatile space for hosting family and friends. At the front of the home, a stunning sunroom with three walls of windows overlooks the quiet street and front yard, offering a cozy, light-filled space perfect for reading, relaxing, or a creative nook. The upper level is a showstopper - a spacious living room with soaring vaulted ceilings and a massive picture window creates an open and airy space for everyday family living, work-from-home setups, a playroom, or all of the above! Tucked privately on this floor is the generous primary suite featuring vaulted ceilings, a large walk-in closet with custom built-ins, and a luxurious 5-piece ensuite with a double vanity, separate shower, and your own in-home hot tub - a standout feature for ultimate relaxation. Enjoy a fully fenced backyard with a covered patio, large grassy area, storage shed, and wide gate access for trailer parking or landscaping ease. Located in a walkable neighbourhood close to schools, parks, the Grand River, and all the small-town charm Grand Valley has to offer, this move-in ready home blends space, function, and lifestyle in a location that's hard to beat. (id:41954)
10 - 199 Hillcrest Avenue
Mississauga (Cooksville), Ontario
Spacious townhouse with 1,674 sq. ft. of living space above grade. 4 Bedrooms + 4 washrooms, 3 parking. + Basement two rooms. Low maintenance fee. Just minutes away from Cooksville GO Station, near bus. Conveniently close to shopping, schools, churches, parks, and public transit. Only a few minutes to GO & bus stations, with easy access to the QEW. Good investment opportunity or for home owner. Tenants agree to leave for home owners moving in if required. The 4th bedroom upstairs for owner use. Current rent $4600 monthly. (id:41954)
90 Arcade Crescent
Hamilton (Southam), Ontario
Tucked away on a quiet court in one of the mountain brows most sought-after pockets, this charming 4-bedroom, 2-bathroom home offers the perfect blend of space, privacy, and convenience. Situated on a 45 x 102 ft lot, the home features a versatile 1.5-storey layout with 3-bedrooms upstairs, and one in the finished basement with a proper egress window. A full 4-piece bathroom on the main level and a 3-piece bath in the basement provide flexibility for families, downsizers, or multi-generational living. Step outside to a private, fully fenced backyard with mature trees ideal for relaxing, entertaining, or pets. Located just steps from the Mountain Brow and the Bruce Trail, and only a 5-minute drive to Locke Streets popular cafés, restaurants, and boutiques, this home delivers lifestyle and location in equal measure. Don't miss this opportunity to own a well-maintained home in a family-friendly court! (id:41954)
40 Fallowfield Drive
Kitchener, Ontario
Welcome To This Spectacular 3Beds, 2Baths End-Unit Townhome. Ideally Situated In A Sought-After Location! This Bright And Spacious Home Offers A Comfortable And Modern Lifestyle, Perfect For First-Time Buyers Or Savvy Investors.The Main Level Features A Sun-Filled Kitchen With A Cozy Dining Area, Flowing Into A Warm And Inviting Living Room With A Walk-Out To A Private Backyard, Perfect For Entertaining Or Relaxing. Enjoy The Convenience Of An Attached Garage With Additional Two Parking on the Driveway. Public Transit At Your Door Step. Minutes to Downtown Kitchener, Go Station & Some Of The Best Schools. (id:41954)
51 Frey Crescent
Kitchener, Ontario
APPOINTMENT ONLY. Your private Oasis in the city awaits! Situated on nearly a fifth of an acre, this exceptional 5-bedroom executive home on a rare pie-shaped lot backs onto protected greenbelt in Williamsburg. Offering nearly 4,000 sq ft of finished living space, it features 9' ceilings, oversized transom-lit windows, a custom mud/laundry room with built-ins, hardwood flooring, and designer windmill tile throughout the main level. The chef’s kitchen showcases a large island, granite counters, crown molding, and backsplash, with views of the covered porch/barbecue area. Designed for entertaining, enjoy 3 dining areas: a formal room for 10–12 overlooking landscaped gardens, a dinette for 8 with porch access, and patio-level space for al fresco dining. Upstairs are 4 spacious bedrooms and a spa-inspired bathroom with separate shower and jacuzzi soaker tub. Two bedrooms, including the primary, offer vaulted ceilings, and all feature custom closets. The professionally finished basement includes a 5th bedroom with egress window, full kitchenette with quartz counters, bathroom w/ 3'×5' tiled shower, stone fireplace, and oversized lookout windows with automated blinds synced to sunrise/sunset. With sound/fire-rated insulation and the lookout large windows w/ ability to upgrade to walk up entrance, it’s ideal for a duplex or in-law suite conversion. Step outside to your resort-style backyard with a heated saltwater pool, Jacuzzi hot tub for 7, basketball pad, dining deck, and covered porch surrounded by mature trees. Professionally landscaped grounds include 16+ trees and botanical accents. Smart features include light switches, blinds, sound system, and computer connectivity to multiple TVs, oversized double garage. Updates: saltwater cell & solar blanket (25), kitchenette (25), sanded/stained deck, shed, and fences (24), sealed concrete deck (24), and driveway (25). Close to shops, dining, schools, universities, Hwy 401 and 7/8. This move-in-ready home checks every box. (id:41954)
41 Youngestar Trail
Brampton (Bram East), Ontario
Step inside and fall in love! This home is the definition of turn-key luxury. Welcome to 41 Youngestar Trail a fully renovated 4+1 bed, 3+1 bath showstopper on the Brampton/Vaughan border! Boasting over 3,000 sq ft of beautifully finished living space across the upper and lower levels, this home is loaded with modern upgrades and thoughtful design. Renovations throughout were completed in 2024, including a new furnace (2023), roof (under 10 years) with warranty until 2030, plus a luxurious new front and custom garage door (2024) that add a refined touch of elegance. Enjoy a bright, open-concept main floor with elegant finishes, a designer kitchen, and spacious living areas perfect for entertaining.Upstairs features 4 generous bedrooms, including a dreamy primary suite. The finished basement with high 10ft ceilings and a separate entrance includes a full bath, large rec area, and an additional bedroom perfect for in-laws, guests, or potential rental income. Located just minutes from Hwy 427, top-rated schools, shopping, parks, and more this is a rare gem in a highly sought-after neighbourhood! (id:41954)
242 Empress Avenue
Toronto (Willowdale East), Ontario
Breathtaking Luxury Custom Blt Home Located In Most Desirable Willowdale Area! 5-bed 4-bath on 2nd level with beautiful Skylight and large bright windows! Laundry room on 2nd floor! Minutes To Yonge Subway, Shops, Restaurants.Best School Earl Haig. Soaring 9Ft Ceilings On Main & 2nd Flr, Warm Sun Filled Home W/Stunning 2 Storey Picture Bow Window On Main Floor, Bow Window In Main Bedroom. Spa Like 7Pc Master Ensuite. 2 Gas Fireplaces, Gourmet Kitchen with Breakfast Bar & Breakfast Area, Marble Backsplash & Granite Counter Top Center Island. Beautiful Skylight. 2 sets of washer and dryer. Additional 5 bedrooms & 2 full bathrooms in basement can be made into 2 separate basement suites each with its own entrance, perfect for in-law suites with extra income potential! Direct access to double garage, driveway parks 4 cars! A generous deck and idyllic retreat in the backyard - great for relaxing or entertaining! (id:41954)
295 Law Drive
Guelph (Grange Road), Ontario
Like New, This Condo Townhome In Guelph's Sought After Community OF Grange Hill East Features 1302 Sq Ft Of Living Space With 2 Bedrooms, 3 Bathrooms, An Open Concept Main Floor With A Living Room Walking Out To An Oversized And Private Terrace And The Kitchen Overlooking A Park. The Second Floor Features Two Large Bedrooms With His And Hers Closet, An Ensuite Washroom With Each Bedroom And Laundry For Convenience. Primary Bedroom Features A Balcony Overlooking An Unobstructed View. Low Maintenance Fees And Property Taxes Along With 2 Parking Spots. Perfect For First Time Home Buyers Or Someone Looking To Start A Family. (id:41954)
73 Yarrow Road
Toronto (Keelesdale-Eglinton West), Ontario
In the highly sought-after Keelesdale Eglinton West neighbourhood, 73 Yarrow Rd presents a compelling opportunity for investors, builders, or value-driven buyers. This detached brick home sits among streets rapidly transforming through top-to-bottom renovations making this a smart acquisition for those ready to roll up their sleeves.The home offers a well-proportioned layout with three bedrooms, hardwood flooring throughout the main and upper levels, and generously sized principal rooms. Pot lights provide modern lighting across the open living, dining, and kitchen areas. The kitchen features ceramic tile flooring, a stainless steel refrigerator, hood fan, and wine cooler, and a white electric stove providing a functional base for a stylish redesign. Additional features include an existing 100 Amp breaker panel, a digital thermostat, smart keypad entry, and brand-new front-loading LG washer and dryer. The finished basement offers a 2-piece bathroom, two rooms, cold room, and storage room. While it is not currently a legal apartment, it presents strong potential for future use if permits allow. Buyers are advised to conduct their own due diligence regarding zoning and approvals for basement conversion. Outside, the home includes a detached garage, backyard storage shed, a small rear patio, and parking for two vehicles via a mutual driveway. The property is being sold as is, making it a blank canvas for savvy investors and renovators. The area is full of future potential, making it a smart choice for buyers or investors. It's just a short walk to the soon-to-open Eglinton Crosstown LRT, major TTC bus routes, and the Eglinton subway. Daily conveniences like grocery stores, restaurants, schools, and parks are all nearby adding lasting appeal for future homeowners or tenants. (id:41954)
351 Hedge Road
Georgina (Sutton & Jackson's Point), Ontario
A Once in many lifetimes opportunity. This much admired prestigious Grand Dame known as Rotherwood is perched overlooking the southernmost end of Lake Simcoe, with views of Jackson's point and Georgina Island. Just steps from The Briars Resort and Spa, a golf course, Sibbald Point Provincial Park, and just a few minutes drive to amenities, this stately home occupies her extremely private cedar hedge-lined plot offering a large parking pad and fenced garden area within this massive park-like setting. Once safely across the MAX 30km/h street, take the steps down to the private dock and beach where the family has enjoyed sunsets for nearly 60 years. Six upstairs bedrooms, two of which are in their own wing, would make this an outstanding option for a WFH family or home-based business. Modern renovated upstairs bathroom with separate soaker tub and shower. Enjoy the advantage of the full bathroom on the main floor, current owners used the main floor family room as a bedroom, would suit a multi-generational family very well. **EXTRAS** Updated roof, windows, kitchen. Updated furnace and air conditioner. Upgraded breaker panel and wiring. Septic was pumped and inspected in August 2024. (id:41954)
517 Beachwood Avenue
London South (South D), Ontario
Fantastic Southcrest bungalow is ready for you to just move in and enjoy. Main floor renovations have opened up the main floor for a spacious living space. Kitchen is fully done with granite counters. Gas fireplace in the living room. Back yard has a good sized covered deck, a play set and a well maintained hot tub. The yard is fenced, treed and private. Close to everything. Windows have been replaced. Furnace and A/C are five years old. Long lasting metal roof. Soffit and eaves done in 2024. Bus access. So much to like here. Get it before its gone! (id:41954)
225 Bowman Street
Hamilton (Ainslie Wood), Ontario
Welcome To 225 Bowman Street. This Vacant and Move-In ready 1 1/2 Storey Detached Home has 3+2 Bedrooms, 2 bathrooms With Over 1300 Sqft Of Living Space Including Finished Basement. Nestled In The Ainslie Wood Neighbourhood, this Property has Immense Turnkey Investment potential that Is just Minutes away From Mcmaster University With A Unique Income Opportunity for Rent Increases with New Students Each Year or Get Your Foot In the Market As A First Time Home Buyer. Recent Updates Include Hardwood Stairs (May 2025), Electrical Light Fixtures (May 2025) and Whole House Freshly Painted. The Main Level features Living area with recently refinished original hardwood flooring and ample natural light complemented with A Kitchen, A 4-Pc Bath And A Generous Size Bedroom Along with 2 Additional Bedrooms On The Upper Level. Continue Down To The Finished Basement with Laundry Access, 3-Pc Bath & 2 Spacious Bedrooms with a possibility to add another bedroom. A Separate Entrance on the Rear Offers Direct Access To Both Upper Level and Basement. A Large Entertainer's Backyard Includes A Shed For Additional Storage and Updated Driveway boasting 4 Car parking spaces. This Is A Property You Will Not Want To Miss Out On! (id:41954)
1802 Regional Rd 97 Road
Cambridge, Ontario
This stunning home is nestled on 170 acres with substantial income potential! The residence features 10-ft ceilings on the main floor, 9-ft ceilings on the second floor, a charming sunroom, and original trim work throughout. With 4 bedrooms, 2 bathrooms, a country kitchen, pine plank flooring, soaring ceilings, and a second family room addition, this historic stone home is both elegant and functional. The property is A1-zoned and boasts impressive equestrian facilities, including hay storage, more than 100 paddocks, multiple horse pastures, and a private trail. Additional features include four sources of leased income, future commercial development potential, and the possibility of commercial truck parking. Located just minutes from Hwy 401, Flamborough, and Cambridge, this one-of-a-kind estate is perfect for hobbyists, equestrian enthusiasts, or farm lovers. A rare gem that must be seen to be truly appreciated! Potential Annual Revenue: $151,400/year (id:41954)
3366 Mikalda Road
Burlington (Alton), Ontario
Welcome to this beautifully upgraded 3+1 bedroom, 4-bathroom freehold townhome in the highly sought-after Alton Village! Boasting elegant hardwood floors throughout and a fully finished basement offering additional living space, this home is ideal for first time home buyers, investors, downsizers alike. The main floor features a bright, open-concept layout with a modern kitchen, stainless steel appliances, and a spacious living and dining area perfect for everyday living and hosting guests. Upstairs, you'll find three generously sized bedrooms, including a luxurious primary suite complete with a walk-in closet and a private ensuite bathroom. Additional highlights include a private backyard, an attached garage with convenient inside entry, and parking for up to three vehicles. Located just steps from top-rated schools, scenic parks, a community recreation center, shopping, and offering easy access to Hwy 407 and the QEW, this home combines comfort and convenience. Freshly maintained and truly move-in ready. Don't miss this fantastic opportunity in one of Burlington's most desirable neighborhoods! Bonus: Owned hot water tank no rental fees! (id:41954)
1186 Beachcomber Road
Mississauga (Lakeview), Ontario
Fully Upgraded, A MUST SEE!!! approx 2416 Sq ft. Executive Townhome in Lakeview Neighbourhood, steps to Port Credit Village, Yacht Club, Lyndwood Park & Lake, shopping, schools & water front, close to Port credit Go train station, open concept bright modern layout, designer kitchen, w/Quartz counters, (was builder's model home per seller) 10 ft ceilings on main level, 9 ft ceilings on upper levels, total of 5 baths, full deck in backyard for a no maintenance retreat, fifth bathroom in basement with glass shower and multi jet pedestal shower head system, closet organizers all around, hardwood throughout on all floors, except basement, additional kitchen built in pantry for extra space, wall mounted cabinets on lower level for added storage, LED pot lights on lower floor and on main (non LED), carpet stair runners all around, freshly painted, flat ceilings in the entire home, pot lights on the main level and also included both an island and a peninsula in the kitchen, power window blind coverings on every floor, Ev charger in garage, side mount garage door opener & more!!! (id:41954)
146 Lakeshore Road W
Oro-Medonte, Ontario
Welcome to your sensational STAY-CATION location in Oro-Medonte! This custom built haven is situated steps from Shelswell Park on the shore of Lake Simcoe & features a resort-like backyard oasis to meet your summer fun & entertaining needs! Peace & tranquility abounds for an unmatched elevated lifestyle. Architectural details of this home are noted inside & out via an amazing landscape package that includes in-ground sprinkler system, and carries from the curb appeal of the front yard with circular drive, covered wrap around porch through to the backyard oasis with in-ground pool, designated seating areas, cabana, outdoor gas fire pit! Tasteful neutral decor, high-end finishes highlight design/function at every turn. Over 2700 sq.ft. of sophisticated living space via 3+1 bdrms, 4 full baths, as well as extended living space in the full, finished lower level. From the moment you-enter this home through the solid mahogany main entrance you are greeted by the welcoming airy foyer, open-to above with an abundance of windows providing natural light. Open oak staircase leads you from the main level to the upper private living zone. Living room windows overlook established front gardens, bathing this space with natural light. Gourmet kitchen, open to the great rm features upgraded s/s appliances, undermount sink, crown moulding, pot lights, hardwood flooring. Great rm with expansive windows, feature wall fireplace. Convenience of generator, mudroom, main floor 3pc bath, inside garage access (comfort of in-floor heating in garage), 3 exits to rear yard. Private upper living space starts with the versatility of the loft space (open to below) - home office, guest space - the choice is yours. Spacious primary suite with spa-like ensuite, fireplace, w/o to private deck for morning coffee dates! Comfortable bedrooms, main bath complete the 2nd level. Full finished lower level extends your functional living space with 4th bedroom, 4th bath, rec room, games room. (id:41954)
1209 - 5168 Yonge Street
Toronto (Willowdale West), Ontario
Welcome to Gibson Square North Tower, a bright and freshly painted northeast corner unit featuring 2 bedrooms and 2 bathrooms with a separate room floor plan. Enjoy direct access to the subway and proximity to restaurants, bars, theaters, shops, the library, banks, North York Civic Centre, and Mel Lastman Square. This unit includes one parking space (D59) and one locker (D121). (id:41954)
262 Bloor Street
Toronto (University), Ontario
This is a rare chance for investors or aspiring small business owners to acquire a well-established and successfully operating franchise that has been serving the community for over 20 years.Prime Location, Situated in a high-traffic area next to the University of Toronto, a major museum, and several large hotels. Excellent walk-in traffic and storefront parking.Strong Monthly Sales: Approx. $45,000/month in revenue.Low Fixed Royalty: Only $910/month.Efficient Staffing: Operated by 2 employees with a combined monthly salary of $5,000.All-Inclusive Rent: Monthly rent of $7,510, including TMI, HST, water, and utilities.Positive Cash Flow: Generates approx. $4,000/month in profit with room to grow.Expansion Potential: Seller has already invested $15,000 as a deposit to the franchisor for expanding the liquor stock area, benefiting the new owner.This is a turnkey operation with stable income, located in one of the most sought-after areas in the city. Ideal for both seasoned investors and first-time business buyers looking to step into a proven and profitable setup with potential for further growth. (id:41954)
41 Vancho Crescent
Toronto (Edenbridge-Humber Valley), Ontario
If You Value Lot Size, How about 10,506 SqFt On a Family Friendly Cul-De-Sac Shaped Street? If You Value Home Size, How About 3270 SqFt + 1465 SqFt in Basement? Enter the Grand Foyer with Views to the 2nd Floor, but Your Eyes Will Veer to the Right for a Peek of the POOL. Every Room Is Generous in Size and Thoughtfully Laid Out. The Solarium Is a Retreat to Congregate, Do Yoga; it's Bright and Cheerful Even On Cloudy Days. White Kitchen W/ Appliances replaced in 2023. Fireplace Insert and Built-ins In the Family Room Exude True Craftsmanship. The Formal Living Room Opens Up to the Dining Room For Easy Entertaining Providing a Second Walkout to the Backyard. Main Level Laundry/Washroom and Easy Garage Access Off Front Door. The 4 Bedrooms & 2 Washrooms Upstairs are Spacious and Encircle the Hallway. The Primary Bedroom Door Is Tucked Away from the Other Bedrooms. The Stylish Accent Wall Modernizes the Room. Spa Like Ensuite Bathroom Has Double Sinks, Tub & Shower and Adjoins the Walk In Closet. The High Basement Is An Entertainers Dream w/Wood Burning Fireplace, Bar Area, Media Room Space, Exercise Area, Pool Table, Sitting Area, Office Area & Storage Space. It Can Easily be Cornered Off for A 5th Bedroom. The 4th Washroom Has Been Recently Renovated with Double Shower. The Backyard Widens to 80 Ft at Mid Way that Includes an Unexpected Grassy Side Yard on the West Side of the Home Big Enough for a Trampoline. The POOL and Cabana at the Rear make a Statement. No Homes Look Onto the Pool, Giving You the Privacy You Desire. The Landscaped Gardens, Flower Beds, Provide that Special Factor. EXTRAS: New Roof Shingles 2023. Recent Upgrades Include: Pool Heater, Stonework & Patching, New Pool Cover, Landscaping, Sprinkler, Garage Door Opener, Painting. LOCATION: Walking distance to Highly Rated Richview Collegiate, TTC bus to Bloor St. HWY, Airport, St Georges Golf Course. One of Toronto's most Luxurious Neighbourhoods. (id:41954)
7458 Catalpa Road
Mississauga (Malton), Ontario
5 Level Back Split, 4 Bedroom + 2 Bedroom "*LEGAL Basement* In Excellent Location. Very Spacious Home. New Kitchen, Freshly Painted. Walk Out To Your Private Backyard, Fully Fenced (No Houses Behind). No Carpet in the house Main And Upper Level. Furnace (2023), Close To Westwood Mall, Plaza, School, Park, Bus Terminal, Transit Highway Etc. (id:41954)






