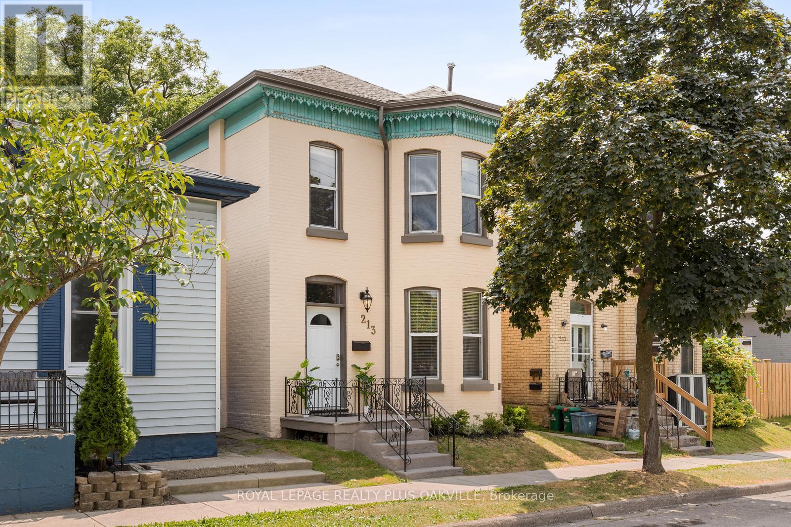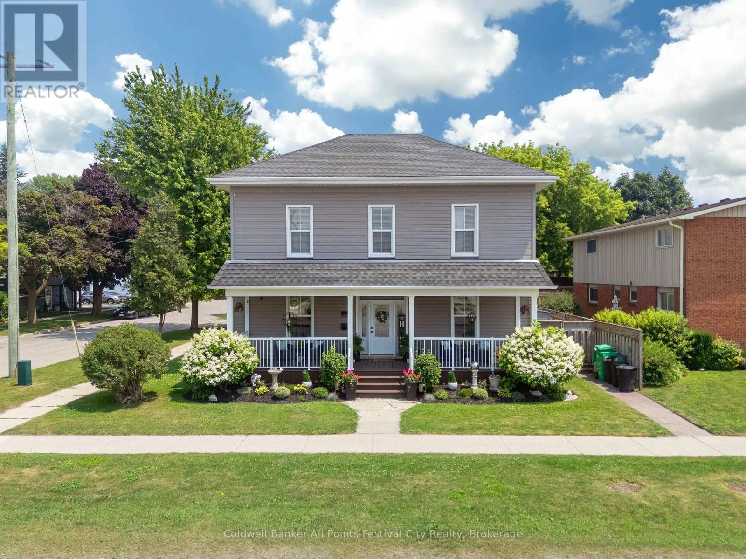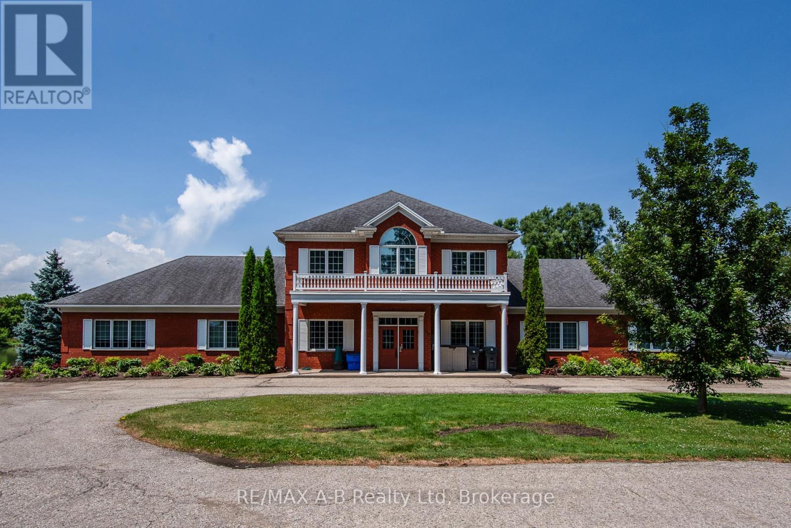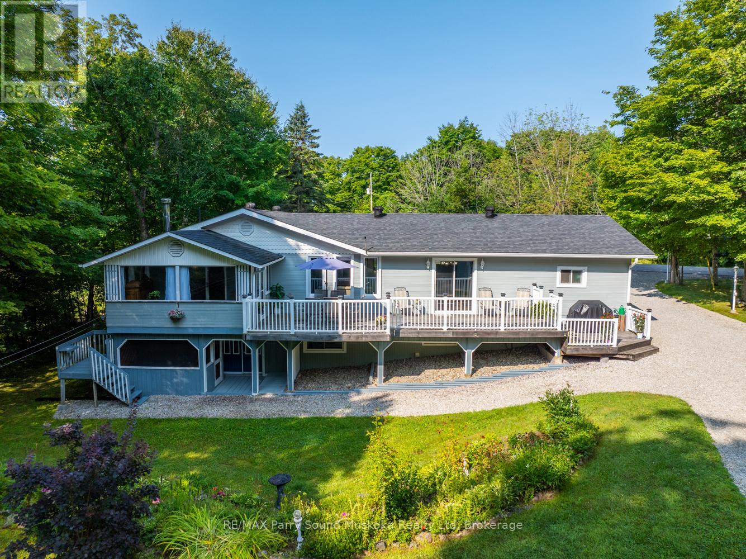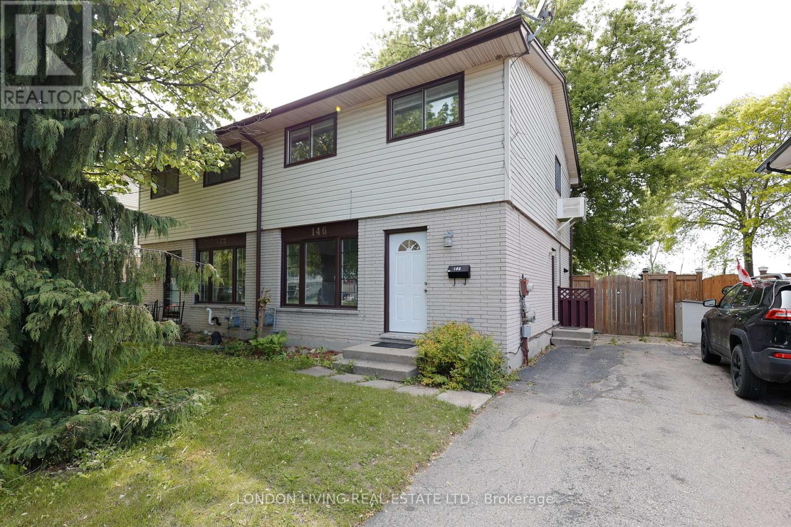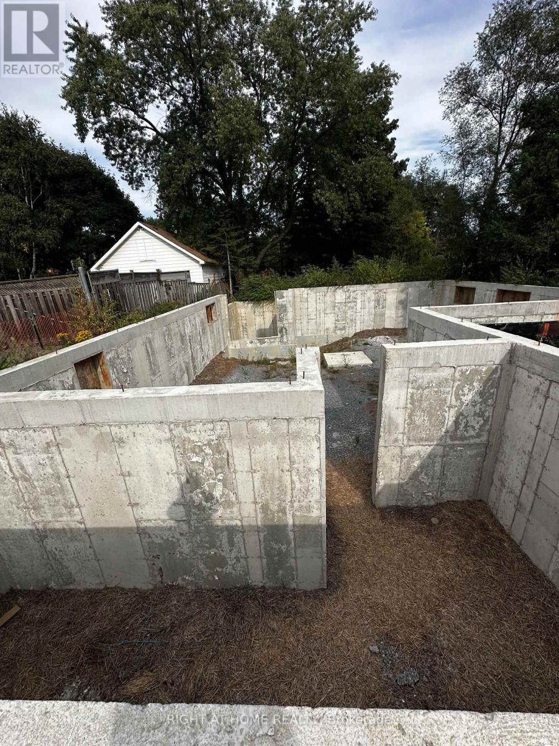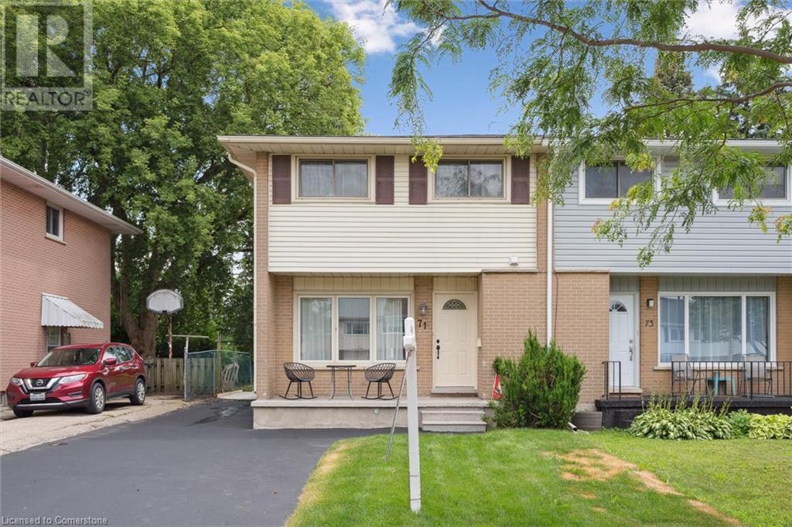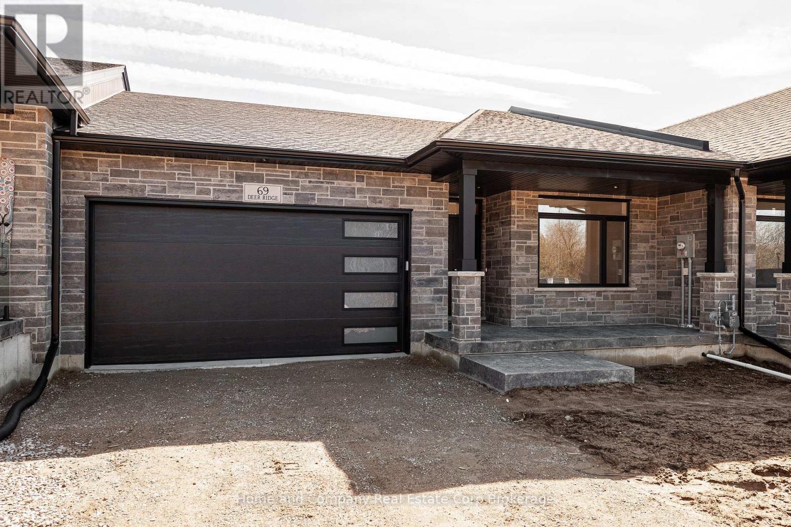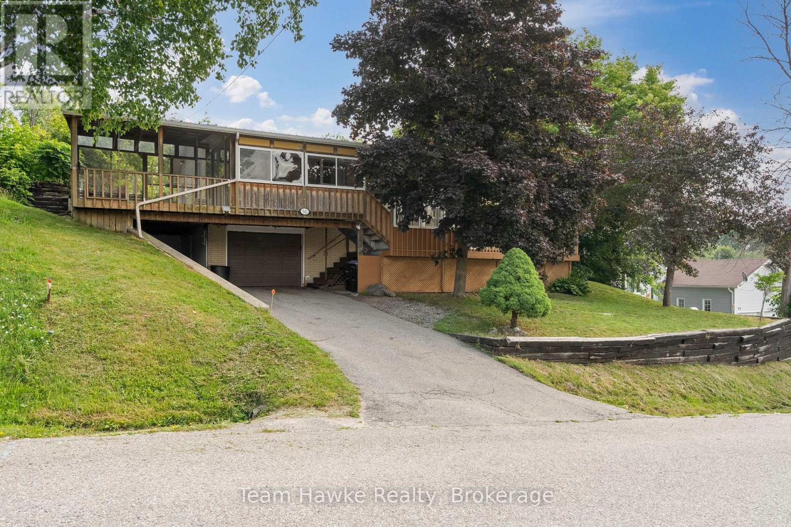1663 Mississaugi Bay Road
Huron Shores, Ontario
A rare opportunity for those looking to invest in a waterfront property with endless potential. Nestled on approximately 1.26 private acres, this home offers a serene, natural setting perfect for anyone seeking space and seclusion. The house features a wood exterior and block foundation, providing a strong starting point for your renovation vision. Inside, you'll find 2 bedrooms and 1 bathroom, with a layout that invites creative updates to suit your style and needs. This is truly a handyman special, being sold as is, where is. It needs some TLC, but the bones are there for a great transformation. Whether you're looking for a waterfront getaway, rental potential, or a blank slate to customize, this property is worth a look. Don't miss out on the chance to unlock the potential of this quiet retreat just waiting for the right touch! (id:41954)
213 Darling Street
Brantford, Ontario
Welcome to this tastefully updated and move-in ready home that offers flexible living space. Use it as a 4-bedroom plus den or a full 5-bedroom layout to suit your needs. The interior features large, airy rooms with soaring ceilings, fresh paint throughout, and an updated kitchen perfect for everyday living or entertaining. Enjoy the convenience of main-level laundry and two full bathrooms. Whether you're looking for a spacious family home or a turnkey investment property, this home fits the bill. It was most recently used as a 5-bedroom student rental, generating a solid income of $3,650/month. Outside, you'll find a large, fully fenced yard great for kids, pets, or gatherings plus a gravel-topped parking pad accessible through double gates at the rear of the property. Near Charlie Ward Park, Wilfred Laurier University Campus, Bus Terminal, Brantford Hospital, Shopping. Don't miss this opportunity to own a refreshed, high-potential home with multiple living and income options! (id:41954)
128 Avondale Boulevard
Brampton (Avondale), Ontario
Welcome To 128 Avondale Blvd, A Beautifully Updated Family Home Nestled In The Heart Of Frasers Corners. This Spacious Property Features 4 Bedrooms, 3 Bathrooms, Luxury Vinyl Flooring, With A Bright, Open-Concept Layout Perfect For Modern Living. The Freshly Renovated Kitchen Is Beautifully Finished, Complete With Stainless Steel Appliances, Sleek Cabinetry, Stone Counters And Backsplash, And Modern Finishes. A Charming Sunroom Off The Dining Room Offers The Perfect Spot For Morning Coffee Or Afternoon Relaxation, While The Living Rooms Bow Window Fills The Main Floor With Natural Light. Downstairs, You'll Find A Versatile In-Law Suite With A 5th Bedroom, Its Own Living Area, 3-Piece Bath, And Kitchenette, Ideal For Extended Family, Guests, Or Potential Rental Income. The Rear Yard Features A Freshly Manicured Backyard Garden, With Two Sheds For Storage And Plenty Of Space For Outdoor Entertaining. With 7 Total Parking Spots, Including 1 In A Convenient Carport, There's Room For Everyone. This Move-In-Ready Home Blends Comfort, Functionality, And Curb Appeal In A Great Family-Friendly Neighborhood. Don't Miss Your Chance To Make It Yours! (id:41954)
2599 Inlake Court
Mississauga (Meadowvale), Ontario
This Meticulously Maintained Rare 3 Bed, 2 Bath Home On A Quite Court At Lake Wabukayne Is Truly Move-In Ready. This Modern Home Has Been Well Maintained And Is Loaded With Upgrades Over The Years, Including A Brand New Roof With Asphalt Shingles And Sheeting. The Bright Kitchen Features Ikea Cabinets, Granite Countertops, New Backsplash, S.S. Gas Range And Hood S.S Fridge, Built-In S.S. Dishwasher, Centre Island, Double Undermount S.S. Sinks & Walk Out To Patio. New Pot Lights Throughout The Main Floor And All Hallways On Each Floor. Laminate Flooring And Open Concept Living and Dining Room With Access To The Garage And Walk Out To The Backyard Oasis. Enjoy A Matured Picture Perfect Private Backyard With Spacious Deck And A Fully Planked Roof, Insulated Garden Shed/Workshop. Oversized Bathroom Offer Separate Shower With Spa Panel, Soaker Tub And Marble Counter Vanity. Spacious Primary Suite Includes His & Hers Closets With Semi-Ensuite. Large 2nd Bedroom With Large Mirrored Closet And Walk-Out To Balcony. Finished Basement Including American Standard Sink And LG Washer And Dryer In the Laundry Area. This Home Is A True Gem, Offering Modern Amenities, Outdoor Enjoyment, And A Convenient Location. Walk To Lake, Park, Schools, Shopping And Transit. Minutes Away From Meadowvale Town Centre, Meadowvale Community Centre, Library, Meadowvale 4 Rinks And The Vibrant Streetsville Community. Close Proximity To Hwy 401, 403 & 407. (id:41954)
Ph3 - 880 Dundas Street W
Mississauga (Erindale), Ontario
Exceptionally bright and elegant penthouse suite situated in the prestigious Kingsmere on the Park residence. This distinguished unit features expansive floor-to-ceiling windows and skylight panels throughout, offering uninterrupted views of the Mississauga and Toronto skylines. The generously proportioned, open-concept living and dining area is enhanced by hardwood flooring, recessed lighting, and a wood-burning fireplace (as is). Clean paint all Appliances in good condition. Residents benefit from an array of superior amenities, including an indoor pool, fully equipped fitness Centre, media room, Exercise room, meeting room, and guest suite. Pets Allowed with restrictions (id:41954)
923 Penson Crescent
Milton (Co Coates), Ontario
Stunning Stucco Elevation Detached Home with Over 3000 Sq Ft of Finished Living Space!Welcome to this beautifully designed home located in a highly sought-after neighborhood. The main level features a functional layout with separate living and family rooms, pot lights, and a spacious kitchen complete with quartz countertops, a breakfast area, and walk-out to a private backyard oasis perfect for relaxing or entertaining guests.Upstairs offers 4 generously sized bedrooms and 3 full bathrooms, including a luxurious primary suite with a walk-in closet and 5-piece ensuite. A second bedroom with a private ensuite makes this ideal for multigenerational living.The professionally finished legal basement adds tremendous value, featuring 3 additional bedrooms, a full bathroom, and a full kitchen ideal for extended family.Located close to top-rated schools, parks, shopping, and all amenities, this home is perfect for families and investors alike. Don't miss this rare opportunity! (id:41954)
1482 Queensbury Crescent
Oakville (Cp College Park), Ontario
**OPEN HOUSE JULY 19 1PM-4PM AND JULY 20 1PM-4PM** Welcome to this beautiful detached home in one of Oakville's most desirable neighborhoods. 1482 Queensbury Crescent sits on a private ravine lot backing into Oakville Park. Meticulously maintained family home nestled on a quiet road. This sun-filled 4 + 2 bedroom, 5 bathroom home offers over 3,800 sq. ft. of finished living space. The main floor features a renovated kitchen with quartz countertops, high end cabinetry, soft-close drawers, stainless steel appliances, and a spacious breakfast area that walks out to a private backyard oasis, perfect for entertaining or relaxing. Enjoy hardwood floors, smooth ceilings & pot lights throughout, freshly painted and thoughtfully upgraded, cozy family room with fireplace, large dining room and laundry room. Upstairs, step into four generously sized bedrooms, including a serene primary suite with a den, a walk-in closet and an ensuite bathroom. The Basement, this is a true revenue opportunity, with Sheridan College seconds away, this 2 bedroom, 2 bathroom apartment is perfect for additional rental income. This basement also offers a full kitchen and its own separate entrance. The home, with close proximity to wonderful parks, trails, top-rated schools(8.4) and all major amenities, located in the heart of Oakville. Additionally, a short drive to the GO station and QEW to make commuting simple. This home has it all, A true gem! Dont miss this rare opportunity! (id:41954)
31 Victoria Street S
Goderich (Goderich (Town)), Ontario
Charming Victorian Duplex with Income Potential Just Steps from Downtown! This beautifully updated Victorian home blends timeless character with modern upgrades, offering exceptional versatility and investment potential. Ideally situated on a desirable corner lot just one block from downtown, this legal duplex features a welcoming front verandah, a 1.5 car detached garage, and a layout perfectly suited for multi-generational living, rental income or portfolio expansion. Each unit has its own private entrance, separate hydro and gas meters, individual furnaces, central air, water heaters, laundry and even separate basements - making for truly independent living spaces. The spacious front unit retains its historic charm with original woodwork and hardwood flooring, complemented by an impressive large front porch. The layout includes a large living room, formal dining room, and vintage-style kitchen with island and pantry and 2 piece bathroom. Upstairs, you'll find three bedrooms, a 4 piece bathroom, and access to a private deck and yard. The bright rear unit (84 St. David St.) features two upper bedrooms, an updated eat-in kitchen, and a sunken living room with a walkout to a private deck. In-suite laundry and a full basement complete this self-contained space. With so many thoughtful updates already done, including replacement windows, this move-in ready property offers peace of mind and incredible value. Whether you're a homeowner looking to offset your mortgage or an investor searching for a turn-key rental in a prime location, this property checks all the boxes. (id:41954)
140 Foundry Street
Wilmot, Ontario
Beautiful commercial office building conveniently located moments from highway 7/8 and minutes to K/W. Situated on a half acre lot with ample parking and backing onto green space. This 4,724 square foot building could be home to 3 tenants, each with separate entrances, utilities and washrooms. Contact your Realtor for more information or to book a showing. (id:41954)
3 & 5 Squirrel Avenue
Mcdougall, Ontario
Beautiful spacious home on a double wide mature lot close to the town of Parry Sound. Enjoy your sauna which is in the basement or your hot tub located just outside the walkout basement door. The walkout basement has a separate entrance with a foyer making the basement ideal for an in law suite. The finished basement has a large rec room providing lots of additional space. There is an attached garage as well as a separate heated and insulated garage with an attached heated and insulated shop. This home is surrounded by lots of lakes and only seconds away from the Miller Lake boat launch and beach. The property has landscaping throughout, a gazebo to enjoy the peaceful quiet outdoors or sit on your large back deck surrounded by lots of trees giving great privacy. (id:41954)
214 John Street S
Stratford, Ontario
Welcome to this warm and inviting 2-bedroom, 2-bathroom bungalow nestled in one of Stratford's most desirable neighbourhoods. Perfectly combining comfort, functionality, and charm, this home is ideal for downsizers, young families, or anyone seeking single-floor living with thoughtful touches throughout. Step inside to an open-concept main living area featuring a cozy wood stove that adds rustic warmth and character. The space flows seamlessly to a walk-out covered deck and patio perfect for relaxing or entertaining while enjoying the beautifully manicured garden that surrounds the property. The well-designed kitchen and living space make everyday living and hosting a delight, while the two full bathrooms include a 4-piece main bath and a private 3-piece ensuite in the primary bedroom for added comfort. Downstairs, a partially finished basement boasts polished concrete floors, a pellet stove for efficient heating, and ample storage space ideal for hobbies, a home gym, or future expansion. Additional highlights include: Main floor laundry conveniently located in the mudroom off the double car garage, double garage with interior access, low-maintenance landscaping with established perennial gardens and its located within walking distance to the hospital and close to all amenities. Don't miss the opportunity to make this inviting home your own and experience the best of Stratford living! Book your private showing today. (id:41954)
99 Thornton Avenue
Bradford West Gwillimbury (Bradford), Ontario
Fantastic, Well Maintained 3 Bedroom Bungalow complete with a LEGAL 1 bedroom apartment. Located On A Large 50 Ft Wide Lot In The Heart Of Bradford. The Main Floor Has An Open Concept Layout. Spacious Family Room With A Large Bay Window, Oversized Eat-In Kitchen, Formal Dining Room & 3 Bedrooms, One Of Which Walks Out To The Back Deck. New, owned Hot Water Tank (2023), Furnace (2023) and Central Air (2023). Newer flat roof on the garage (2022). Legal Apartment includes 1 Bedroom, 3Pc Bath, Living Room, Kitchen and A Separate Entrance and Washer/Dryer Combo! Upgraded Soundproofing Insulation in the Ceiling of the basement unit ! So much potential for a starter home, downsizing, or investment property! (id:41954)
294 Mcbride Crescent
Newmarket (Summerhill Estates), Ontario
***Lovely Home**Quiet Street**Great Neighbourhood**9 Ft Ceilings**Hardwood Floors**OakStaircase**Maple Kitchen Cabinets**Huge 2nd Floor Family Room W/ Gas Fireplace**FRESH PAINT,Stainless Steel Appliances**Access To Garage**Finished Basement W/ 2 Bdrm,Kitchen & SeparateEntrance**Backyard With Deck**Main Flr Laundry W/ Garage Entry**Sky Light**Lots Of Upgrades**Close To School,Park,Transit And Much More. (id:41954)
18 Trillium Crescent
St. Marys, Ontario
Welcome to 18 Trillium Crescent in St. Marys, Ontario. This well-designed bungalow, built in 2011, offers practical living with desirable features. The home includes a spacious two-car garage and an inviting open-concept layout, seamlessly connecting the kitchen, dining, and living areas, making it perfect for entertaining. On the main floor, you'll find three comfortable bedrooms, including a primary bedroom complete with its own ensuite bathroom for added convenience and privacy. A second full bathroom serves the additional bedrooms and guests. The fully finished basement significantly expands your living space, featuring three additional bedrooms, another full bathroom, and a large family room ideal for recreation, hobbies, or hosting gatherings. Outside, enjoy the convenience and comfort of the covered deck, overlooking a well-maintained backyard suitable for outdoor relaxation and dining. Located on a quiet crescent, the home provides a serene residential setting while being within walking distance to Little Falls Public School, St. Marys Arena, local parks, and picturesque nature trails. A short drive will bring you to the heart of downtown St. Marys, with its array of shops, restaurants, and essential amenities. 18 Trillium Crescent offers a wonderful combination of space, convenience, and community in an ideal family-friendly neighbourhood. (id:41954)
146 Culver Crescent
London East (East H), Ontario
Charming 3+1 Bedroom Semi-Detached with In-Law Suite Potential!Welcome to this well-maintained 3-bedroom, 1.5-bathroom semi-detached home featuring a fully finished basement with an additional bedroom, full bathroom, and kitchen rough-in perfect for an in-law suite or future secondary dwelling conversion.This move-in ready home boasts several recent upgrades, including:New flooring (2025), Freshly painted interior, New furnace & A/C (Oct 2024), Roof (2017), Additional attic insulation for improved energy efficiency. Outdoor upgrades: Gazebo (2020), Shed (2020), Fence gate (2019)The main level offers a functional layout with bright living spaces, while the spacious backyard is ideal for summer entertaining under the gazebo. Located in a family-friendly neighborhood close to Fanshawe College main campus, schools, parks, amenities and 15 minutes drive to highway 401. This home offers great value and flexibility for growing families or investors. Don't miss this opportunity. Book your showing today! (id:41954)
40 Oswell Drive
Ajax (Northeast Ajax), Ontario
***Must See*** Location. Stunning House In A Highly Demand Area In Ajax. This Beautiful HomeFeatures with Separate Family Room, Breakfast Area, S/S Fridge & S/S Stove, GraniteCountertops And Luxurious 5 Pc Ensuite Master Bedroom with W/Closet And 2nd Floor Laundry.Hardwood Staircase With Elegant Finishing. Great Backyard, Perfect For Peaceful Mornings AndEvenings. Close To Schools, Parks, Community Centre, Hospital, Public Transportation and Much More. (id:41954)
21 Amiens Road
Toronto (West Hill), Ontario
Attention builders, Construction project of a 3857 sq ft, 2 storey, 4-bedroom house. Foundation completed. Approved Drawings available to continue the project. Sold Under Power Of Sale Therefore As Is/Where Is Without Any Warranties From The Seller. Buyers To Verify And Satisfy Themselves Re: All Information. (id:41954)
113 Bellwoods Avenue
Toronto (Trinity-Bellwoods), Ontario
Stunning fully renovated semi-detached home, rebuilt down to the foundation, in the heart of Trinity Bellwoods. Features a legal rooftop patio with an impressive CN Tower view, 4-car parking, and a beautifully finished 1-bedroom basement suite. Enjoy a large wooden deck perfect for entertaining, along with premium finishes throughout including hardwood flooring, a chefs kitchen with quartz countertops and backsplash, and high-end appliances. Upgrades include new HVAC, on-demand water heater, and a durable new roof with a long-lasting metal front section. Laneway access offers rear parking convenience and future garden suite potential in one of Torontos most sought-after neighbourhoods. (id:41954)
71 Overlea Drive
Kitchener, Ontario
Exceptional investment opportunity! This fully renovated legal duplex semi-detached property offers two modern, move-in-ready units, each completely updated top to bottom. With contemporary kitchens, stylish bathrooms, new flooring, and fresh finishes throughout, both units are designed to attract high-quality tenants and ensure long-term rental income with minimal ongoing expenses. This is the perfect “turnkey” investment — low maintenance, no immediate repairs needed, and hassle-free ownership for many years to come. Whether you're building your rental portfolio or seeking a flexible living arrangement with rental income, this property delivers strong value and convenience. Strategically located close to transit, schools, and amenities, it’s an outstanding opportunity to generate steady income with ease. (id:41954)
54 Deer Ridge Lane
Bluewater (Bayfield), Ontario
The Chase at Deer Ridge is a picturesque residential community, currently nestled amongst mature vineyards and the surrounding wooded area in the south east portion of Bayfield, a quintessential Ontario Village at the shores of Lake Huron. There will be a total of 23 dwellings, which includes 13 beautiful Bungalow Townhomes currently being released by Larry Otten Contracting (The foundations for Block 12 are now poured, with a projected December 2025 possession). Each Units will be approx. 1,545 sq. ft. on the main level to include the primary bedroom with 5pc ensuite, Second bedroom, open concept living area with walk-out, 3pc bathroom, laundry and double car garage. unfinished basement with rough-in bathroom. Standard upgrades are included: Paved double drive, sodded lot, central air, 2 stage gas furnace, HVAC system, belt driven garage door opener, water softener, water heater and center island in the kitchen. (Note: Photos/iGUIDE used here, are from Unit # 69 Deer Ridge Lane) (id:41954)
358 Rosner Drive
Saugeen Shores, Ontario
Welcome to your dream home! This one of a kind 2-storey 1836 sqft freehold townhome at 358 Rosner Drive in Port Elgin offers a perfect combination of modern elegance and functional design. With 4 bright and spacious bedrooms providing ample room for rest & relaxation, 2.5 baths provide comfort & privacy for the entire family, main floor laundry for added convenience and the full unfinished basement is a blank canvas to customize additional living space that is tailored to your needs. Standard features include Quartz in the kitchen, hardwood and ceramic throughout the main floor, sodded yard, covered back deck, and 9ft ceiling on the main floor. HST is included in the list price provided the Buyer qualifies for the rebate and assigns it to the Seller on closing. Prices subject to change without notice (id:41954)
51 Easton Avenue
Tay, Ontario
Welcome to this unique raised bungalow in Port McNicoll, offering space, privacy, and commuter-friendly convenience. Located on a quiet dead-end street and backing onto untouched township land, this 3-bedroom, 3-bathroom home provides a peaceful setting with quick access to Highway 12 and an easy route to Orillia, Barrie and the GTA.A spacious, covered front porch with two tiers greets you at the entrance, with direct access to a screened-in sunroom and a large upper-level front deck - perfect for outdoor living. Inside, the main floor features a bright living area with a Napoleon gas fireplace and a functional layout.The primary bedroom includes a walk-in closet, private 2-piece ensuite, and a walkout to its own side deck, which is an ideal spot for a quiet morning coffee or wine under the stars. Downstairs, the fully finished basement offers a generous rec room, additional 3-piece bath, the third bedroom, and inside entry to the attached garage. A carport, metal roof, and fully fenced backyard complete the package.A rare combination of indoor-outdoor living and convenience in a peaceful setting! (id:41954)
215 Wexford Avenue S
Hamilton (Delta), Ontario
A picturesque 1.5 storey home in a tree-lined neighborhood awaits! Just moments from schools, parks, and essential amenities, this home offers both charm and convenience. As you step inside, you're welcomed by a bright and airy sitting room-perfect for entertaining or relaxing with a good book. Toward the back, an addition creates a cozy family space, complete with a natural gas fireplace for movie nights. The main floor also features spacious kitchen, a bedroom and a 4 piece bathroom, ensuring comfort and functionality. Upstairs, you'll find two sun-filled bedrooms and a 3 piece bathroom, creating a peaceful retreat. Outside, a stunning backyard sanctuary awaits, with lush flowers beds and elegant stone landscaping. The highlight is the inviting inground pool, ideal for summer fun. A charming gazebo, nestled in the corner, provides a shaded spot to relax under the sunny skies. To top it off, the home boasts a brand-new concrete driveway, front porch, and refreshed landscaping. (id:41954)
69 Starboard Crescent
Welland (Dain City), Ontario
Step into refined elegance in this immaculate, one-year-old, 4-bedroom, 2.5-bath masterpiece nestled in the prestigious Empire Canals community of Dain City, Welland. Designed for modern living and sophisticated style, this open-concept home offers a perfect blend of luxury, comfort, and convenience. The heart of the home is a gourmet chefs kitchen featuring gleaming stainless steel appliances, sleek quartz countertops, extended cabinetry with ample storage, and a walkout to a private deck with breathtaking views of the serene Welland Canal a true entertainers dream. From the moment you step into the sun-drenched family room, you'll be captivated by the expansive windows framing uninterrupted views of the beautiful Welland Canal. Whether you're relaxing in the living room, waking up in the primary suite, or enjoying your private backyard, the water views create a calming, resort-like atmosphere year-round. Upstairs, retreat to your luxurious master suite complete with a spacious walk-in closet and a spa-like 5-piece ensuite with double vanities, a deep soaker tub, and a glass-enclosed shower your personal oasis. Three generously sized bedrooms provide flexibility for family, guests, or a home office, and the conveniently located second-floor laundry room makes everyday living effortless. Located just minutes from the Welland Hospital, scenic parks, schools, and charming local shops, this home offers the perfect balance of lifestyle and location. Whether you're sipping coffee on the deck watching ships pass by or enjoying the community's peaceful atmosphere, this home delivers a truly elevated living experience. Live the luxury lifestyle your family deserves! (id:41954)

