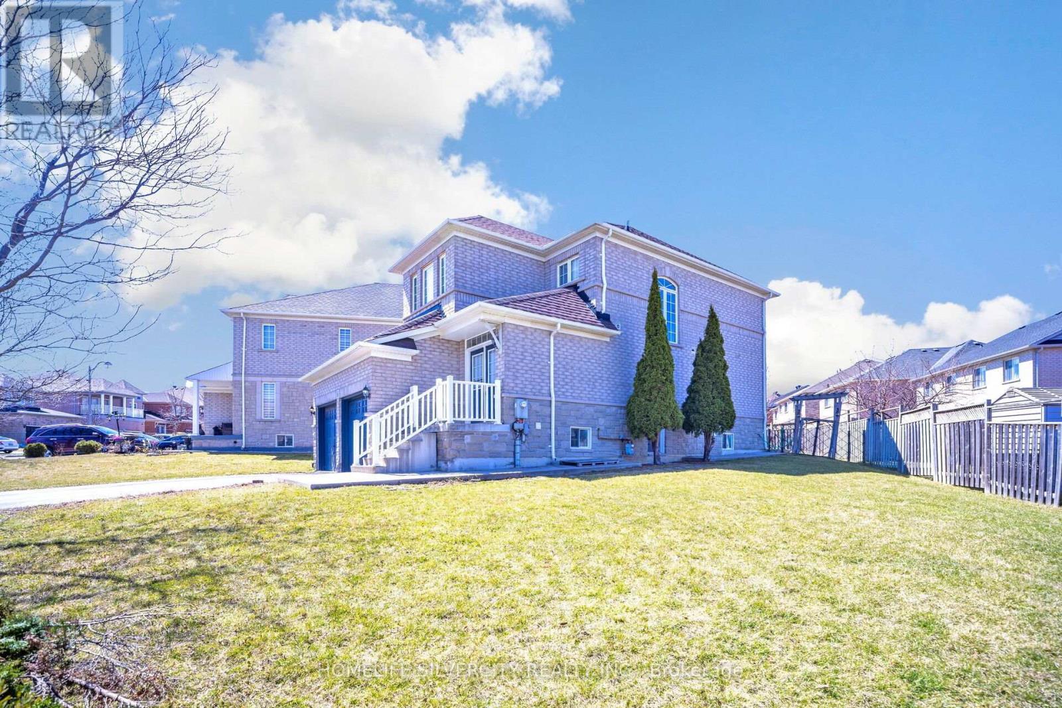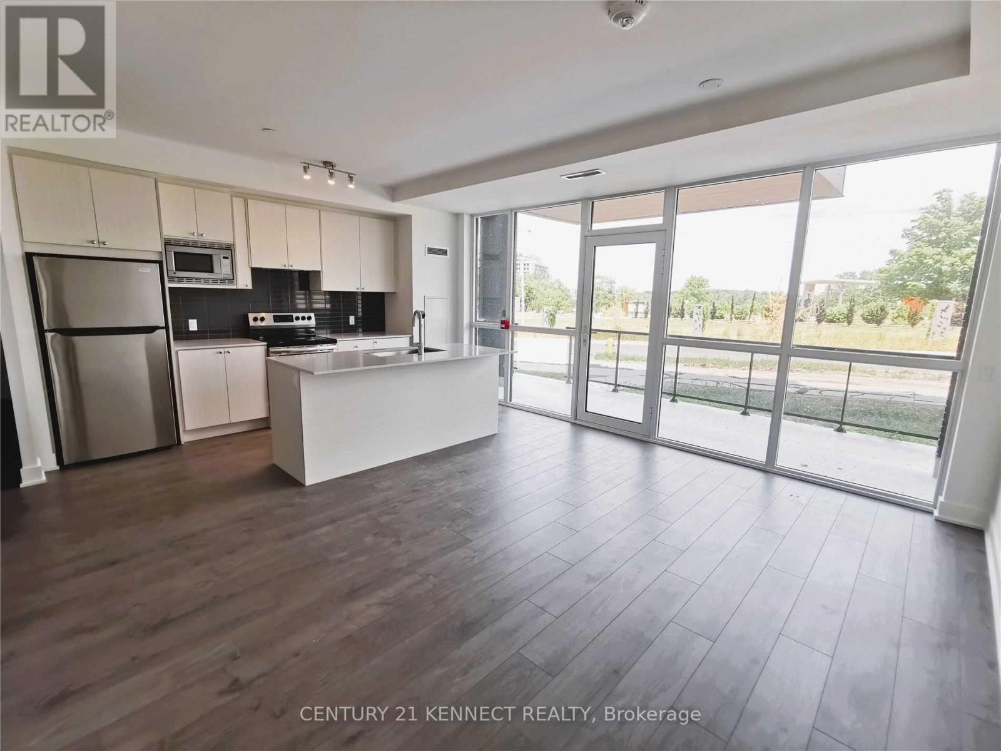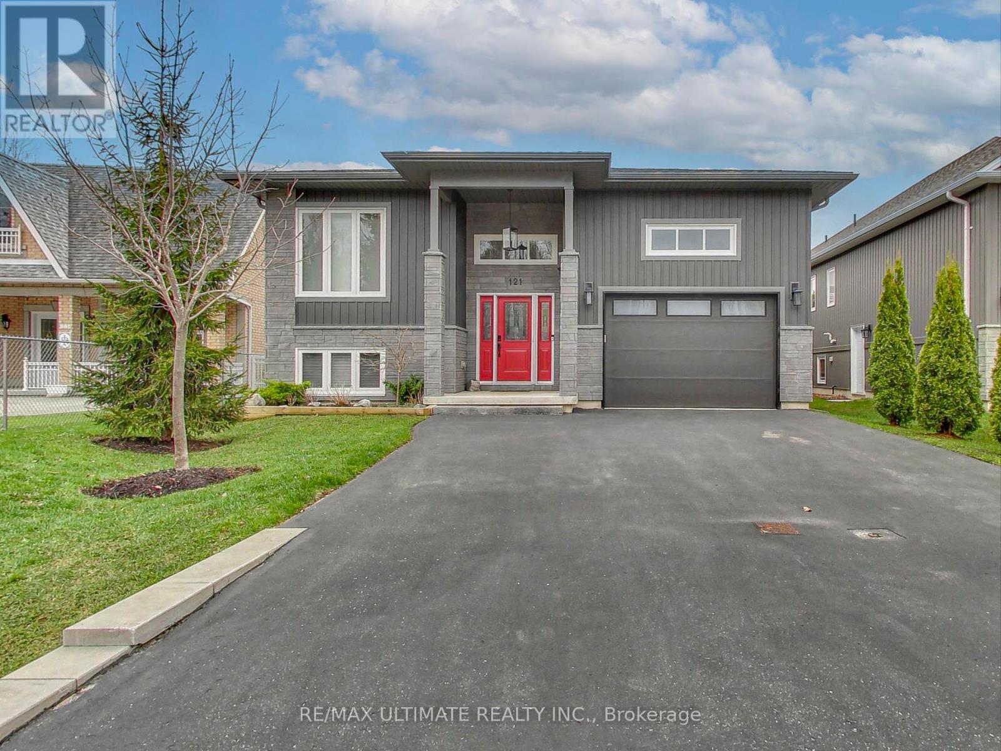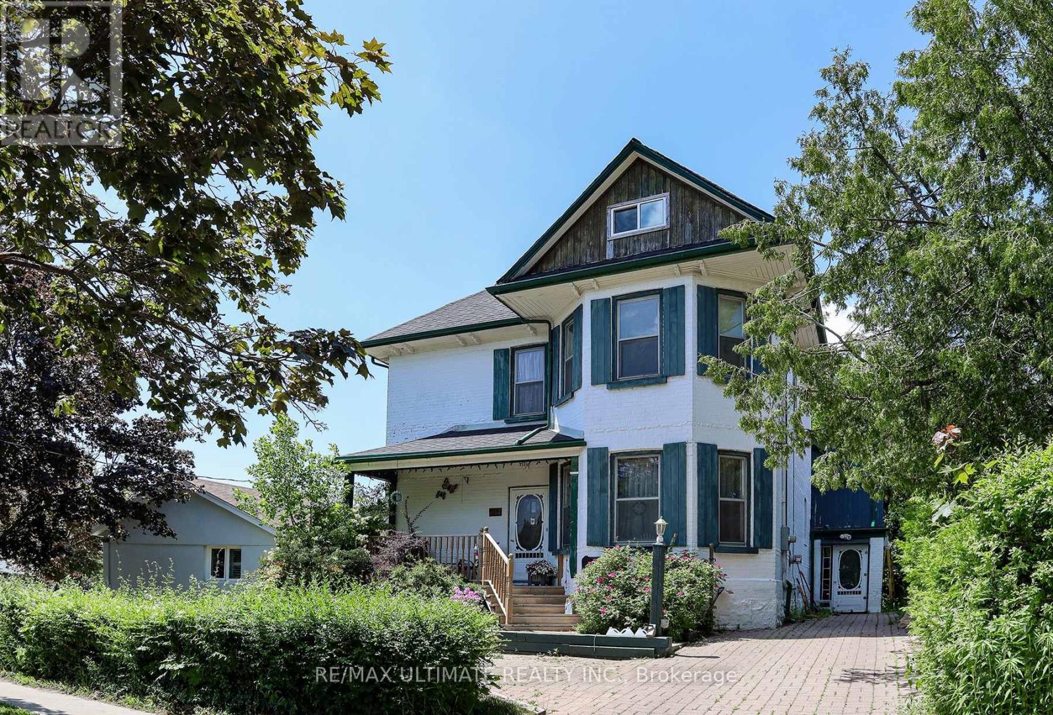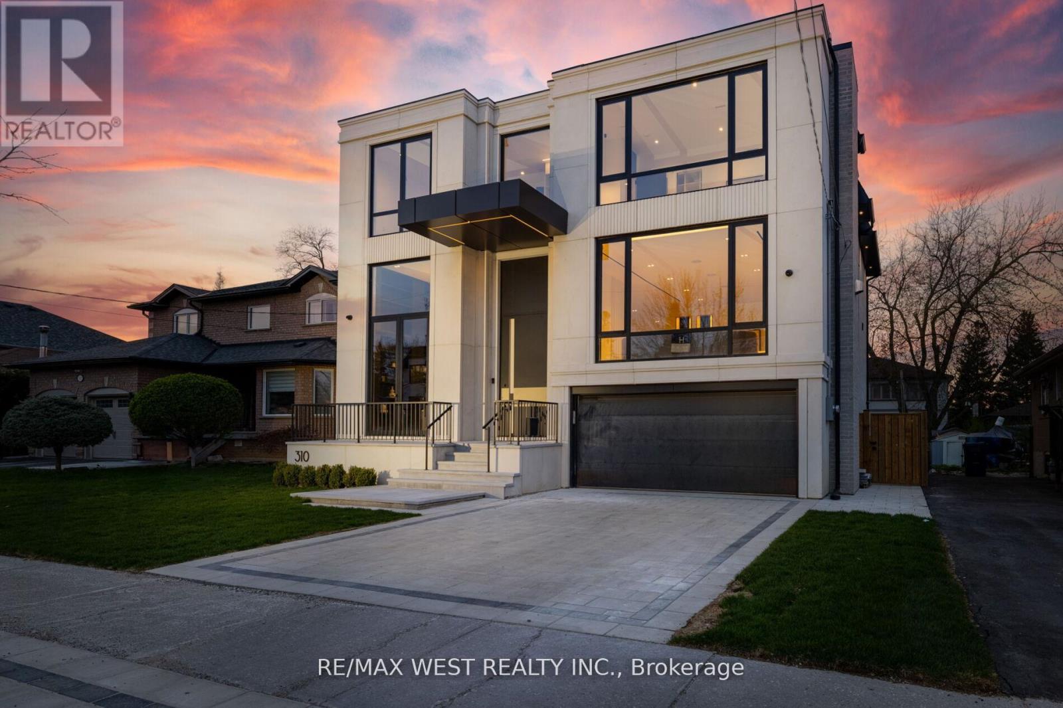B208 - 5240 Dundas Street
Burlington (Orchard), Ontario
Welcome to modern townhouse-style living in the heart of Burlington's sought-after Uptown Core! This unique 2-storey, ground-floor condo offers the perfect blend of condo convenience and the spacious feel of a townhome. Featuring 2 bedrooms and 2 full bathrooms, this bright and beautifully maintained suite boasts an open-concept main floor with soaring ceilings, floor-to-ceiling windows, and a walk-out patio, ideal for indoor-outdoor living. Entire unit has been Freshly Painted last weekend! The modern kitchen is outfitted with stainless steel appliances, quartz countertops, and sleek cabinetry, flowing effortlessly into the combined living and dining area perfect for entertaining or relaxing. Upstairs, youll find two generously sized bedrooms, including a primary suite with large windows. The second bedroom with a spacious open balcony, full 4-piece bath and in-suite laundry provide ample space for family, guests, or a home office. Enjoy in-suite laundry. Residents have access to excellent building amenities including a gym, rooftop terrace, party room, sauna, and more. Just minutes from shops, cafes, parks, schools, transit, and major highways, this location offers urban living with a suburban feel. Perfect for professionals, young families, or downsizers seeking low-maintenance living with a touch of luxury. (id:41954)
6 Aria Lane
Brampton (Bramalea North Industrial), Ontario
Welcome to 6 Aria Lane, one of the most beautifully upgraded detached home in Brampton prestigious LAKE OF DREAMS COMMUNITY. situated on a premium extra-wide 82 X 108 feet lot with no sidewalk, this home features a brick and stone façade. the main level offers hardwood flooring, 9' smooth ceilings, pot lights, and a bright open-concept layout with a family room and gas fireplace. the modern kitchen is equipped with stainless steel appliances, granite countertops with backsplash (Dec,2024), and a new dishwasher (Dec,2024). enjoy double-door entry and interior access to a Double car garage. Located steps from Lake of Dreams park, Brampton civic hospital, schools, plazas, LA Fitness, grocery stores and transit. A move-in ready home in a highly desirable, family-friendly very quiet neighborhood. (id:41954)
33 Miles Street
Milton (Om Old Milton), Ontario
Historic Charm Meets Modern Opportunity! Welcome to 33 Miles Street in Milton. A rare and charming bungalow nestled in the heart of Old Milton, one of the towns most established and walkable neighbourhoods. This 3-bedroom, 2-bathroom detached home sits on an expansive 66 x 120 ft lot, private driveway, and parking for up to 8 vehicles, including a detached garage with covered parking for two and a 60AMP panel. You have the freedom to rebuild, expand, or renovate a unique home in a location that is this desirable. Inside, you'll find a home rich in character and space. From the handmade pine panelling in the formal front living room to the expansive family room addition and the finished basement complete with a rec room and cool kids' hangout, every space has been designed for comfort and functionality. The bright and spacious kitchen offers ample counter space, tons of storage, and direct access to a generous backyard with 80K spent on landscaping, hottub, firepit, BBQ and lots more, which makes it ideal for entertaining. Step onto the picturesque front porch and imagine sipping lemonade while the kids play out front. The property is also upgraded with 200 AMPS. Explore the countless amenities just steps from your door; the Milton Fairgrounds, local shops, restaurants, parks, trails, Mill Pond, schools, public transit, and the Milton Arts Centre. This is more than just a house, it's a lifestyle in one of Milton's most cherished neighbourhoods. Whether you're an Investor, Builder and want to use the Lot for a dream home in the heart of Milton or a Family dreaming of a custom home to make your own, 33 Miles Street offers a rare canvas full of potential in a community filled with warmth and history. Come see everything this timeless home has to offer, Inside and Out! (id:41954)
835 Steeles Avenue E
Milton (Mn Milton North), Ontario
An exceptional opportunity to own 0.8 acres of high-exposure industrial land with 174 feet of frontage on Steeles Avenue East, located in Miltons sought-after Business Park. This M1-zoned property is surrounded by established industrial developments and offers immediate access to Hwy 401, just 1 minute awaymaking it ideal for warehousing, manufacturing, or other permittedindustrial uses. The land is level, cleared, and development-ready, presenting endlesspotential for investors, developers, or end-users. Rare chance to build in one of the fastest- growing industrial corridors in the GTA. Dont miss out! (id:41954)
103 - 55 Eglinton Avenue W
Mississauga (City Centre), Ontario
Welcome To 55 Eglinton Ave. 3 Bed + Den, 3 Full Bathrooms Corner 2 Storey Suite Offers Pure Luxury That Spans Over 1478 Sq Ft. The Chef's Kitchen W/ Modern S/S Appliance, Granite Counters, Modern Cabinetry & Large Window, Suit Features, Wood Flooring, Floor -To- Ceiling Windows, Walk Out To Patio, Master Has A 4 Piece En-Suite & Walk In Closet. 3 Large Bedrooms, 3 Spa Like Baths. Sun Filled Beauty With Street Access. (id:41954)
24 - 37 Four Winds Drive
Toronto (York University Heights), Ontario
Welcome to your new home! This bright and spacious 2-bedroom stacked condo townhouse offers the perfect blend of comfort, convenience, and location. Just a short walk to Finch West Subway Station, York University, public transit, and a variety of middle and secondary schools, this home is ideal for families and investors alike.Enjoy stylish laminate flooring throughout the living room and bedrooms, a walk-out balcony for relaxing mornings, in-suite laundry for added convenience, and a modern kitchen with a chicback splash. Nestled in a vibrant, family-friendly community, this home is close to all essential amenities and offers excellent rental potential. (id:41954)
Th 3 - 60 George Butchart Drive
Toronto (Downsview-Roding-Cfb), Ontario
Amazing Opportunity! 3 All-Ensuite -Bedrooms + Large 1 Den+4 Bathrooms,! One-Of-A-Kind Newer & Well Maintained Modern Mattamy 2-Storey Townhome w/1324 Sqf interior living space and private front entrance! Enjoying all the condo amenities! Perfect For Professionals WFM, Small family or Investor! Cozy and stylish supreme design! 3 Ensuite-Bedrooms, W/I Closets + Large Den, Could Be Used As 4th Br P. Private Large Terrace w/BBQ allowed. Laundry room w/Closet Storage and Sink at 2nd Fl. Laminate Floor thru-out, Quartz Counters, Extra Large Floor To Ceiling Windows Overlooking at the Scenic-view of the Quiet 291-Acre Downsview Park ft/Walking and biking trails, Birds watching, Lake, Fountains, Sports facilities, Merchants Market, etc. Super Amenities-24/7 Concierge, Gym W/New Equipment, Yoga Room, Indoor/Outdoor Party Dining, Children's Play Area. Public Transit At Door, Mins To York University w/Direct Bus at Doorstep, Hwy 401, Yorkdale Mall, Restaurants And More! High Speed Internet service, 1Parking &1Locker Included. (id:41954)
121 Lily Drive
Wasaga Beach, Ontario
A Custom Dream Come True in Wasaga Beach! Prepare to be impressed by this stunning custom-built raised bungalow offering over 3,000 Sq. Ft. of luxurious, open-concept living space with exceptional quality finishes and attention to detail throughout. Step into the breathtaking main living area featuring soaring 11' ceilings, a custom gas fireplace with a TV mounted above a sleek chase wall for the perfect focal point, 7.5 baseboards, premium wide-plank wood flooring, and elegant crown moulding. The chefs kitchen is a showstopper, with modern white shaker cabinetry, quartz countertops, stainless steel appliances, designer backsplash, a dedicated coffee station, and a massive quartz island - perfect for entertaining and gathering. Enjoy seamless indoor-outdoor living with a walk-out to your 10 x 24 covered deck - ideal for year-round BBQs with a natural gas hookup and cozy propane fireplace. From there, head down to your second-tier deck with a sunken hot tub, all overlooking a lush, 150 deep manicured backyard complete with raised garden beds and a firepit oasis. This home stands apart - not your typical cookie-cutter subdivision build. Perfect for downsizers or empty nesters seeking space, comfort, quality, and curb appeal, just a 7-min walk to Georgian Bay and the worlds longest freshwater beach. The bedroom wing is smartly separated from the main living area and features 9' ceilings, spa-inspired bathrooms, a spacious primary suite with 4-Pc Ensuite + walk-in closet, and custom closet organizers throughout. The professionally finished lower level boasts 9' ceilings, large windows for natural light, and two generously sized bedrooms - ideal for guests or multigenerational living. Long Driveway fits 4 Cars. Located in Wasaga Beach's peaceful west end, close to shopping, schools, RecPlex, the new casino, and just 15 minutes to Collingwood or 20 to Blue Mountain. (id:41954)
3413 Mccarthy Drive
Clearview, Ontario
TWO ACRES, TWO GARAGES, AND ONE UPGRADED BUNGALOW YOUR NEXT MOVE STARTS HERE! Welcome to the kind of setup that makes other listings jealous. Two acres of sprawling countryside land set the stage for a serious lifestyle upgrade, starting with a heated detached 30 x 40 ft garage/shop with hydro, electric furnace, and a bay door - ideal for hobbyists or anyone who needs room to build, store, or create. Add in the attached double garage with inside entry and you've got everyday convenience covered. The beautifully updated bungalow is move-in ready with a freshly painted interior and updated flooring, including hardwood throughout the main level. The kitchen is a showstopper with quartz countertops, centre island with storage, stainless steel appliances, a tile backsplash, a coffee bar, and tons of cabinetry. Oversized windows flood the living and dining rooms with natural light, anchored by a wood-burning fireplace wrapped in stone. All three main floor bedrooms offer comfort with plush carpet, and each of the three full bathrooms has been thoughtfully renovated with timeless finishes. Downstairs, the fully finished basement features cork flooring (except in bedrooms), a spacious rec room, a separate office, a huge bathroom, and a large bedroom for guests or teens. A second wood-burning fireplace adds cozy character, while separate hydro meters (200 amp for the house, 100 amp for the garage), an owned water heater, and newer main-level windows (2018) with a transferable warranty offer peace of mind. Outside, the yard is set up for memory-making with a sunny deck, garden beds, a fire pit area, and wide-open countryside views that never get old. All this just minutes from daily essentials, New Lowell Conservation Area, trails, Base Borden, golf, parks, Angus, Stayner, and Wasaga Beach! Why settle for ordinary when this kind of setup actually exists? (id:41954)
1168 Apter Lane
Severn, Ontario
Secluded Lakefront Gem on Sparrow Lake, Muskoka! A rare opportunity to own your own piece of paradise an enchanting family cottage to be cherished for generations. Just 90 minutes from Toronto, this 0.82-acre wooded lakefront property offers enduring privacy, protected in perpetuity by a unique Environmental Protection Zone that shields hundreds of adjacent acres from future development. With 195 feet of shoreline, the lot provides ample space for potential multi-structure redevelopment. No neighbours within earshot. Privacy assured. The existing four-season cottage features 4 bedrooms and 2 full washrooms, showcasing a classic wood cabin charm with vaulted ceilings, expansive windows, and lake views from two sides. Interiors include timeless Pioneer Handcraft wood furniture. The surrounding landscape and shoreline are filled with captivating nooks and crannies perfect for kids and nature lovers to explore. Enjoy deep, clean waters ideal for swimming and diving off the dock, in a tranquil bay free from boat traffic. The spacious wrap-around deck and large dock both recently refinished offer generous space for entertaining and relaxation. Additional outdoor features include a fire pit, premium outdoor furniture, a canoe, four kayaks, paddles, and life jackets for endless lakeside enjoyment. Sparrow Lake is a renowned fishing haven, home to northern pike, bass, walleye, perch, and more. (id:41954)
223 Milestone Crescent
Aurora (Aurora Village), Ontario
Rarely Offered Premium Ground-Level Unit Backing Onto Mature Trees, Lush Greenery, and a Private Walking Trail, This Is One of Only a Handful of Units in the Complex That Features Its Own Tranquil Garden and Oversized Patio * A True Outdoor Oasis That Feels Like a Private Backyard Perfect for Morning Coffee, Outdoor Dining, or Quiet Evenings Surrounded by Nature * Inside, This Fully Renovated 3-Bedroom, 3-Bathroom Townhome in the Heart of Aurora Village Offers Stylish, Turn-Key Living * Impeccable Finishes Include Hardwood Floors, Pot Lights, Glass Railings, and Custom Built-Ins * The Bright and Spacious Living Room Flows Seamlessly to the Patio Through Large Sliding Doors, Framing Picturesque Green Views *The Modern Kitchen Features Quartz Counters, Sleek Cabinetry, Stainless Steel Appliances, and a Stylish Backsplash, Overlooking the Open Dining Area for Easy Entertaining * Upstairs, the Large Primary Suite Offers a Walk-In Closet and Luxurious 4-Piece * Two Additional Bedrooms Offer Ample Light and Storage *Bonus Features Include a Full-Sized Laundry Room with Additional Storage and a Prime End-Unit Location That Enhances Privacy * Steps to Parks, Trails, Top-Rated Schools, Transit, Shopping, and Amenities *This One Checks Every Box Nature, Style, Space, and Convenience! (id:41954)
8 Duncombe Lane
Richmond Hill (South Richvale), Ontario
Welcome To Lucky Number 8 Duncombe Lane! Cherished And Loved By Same Family Since Inception, A True Gem Being Offered For The Very First Time. This Humble Abode Is Linked Solely From The Two-Car Garage While Creating The Essence Of A Detached Home Without The Hefty Price Tag. Located In The Uber Luxurious South Richvale Community This Bright And Spacious Open Concept Residence Is On A Quiet Cres With 10 Ft Ceilings On The Main And 9Ft On The Upper Level. Fully Upgraded With Custom Builder Finishes, Coffered Ceiling In The Family Room, Gas Fireplace And Access From The Garage. Fully Fenced Private Backyard Abutting To Several Larger Homes And Lots. outstanding Curb Appeal With Stylish Modern Brick And Stone Exterior And A Covered Front Veranda. The Lower Level Is Unspoiled And Ready To Be Turned Into Your Every Wish! Steps To Hillcrest Mall, Several Of Richmond Hills Best Restaurants, Top-Ranked Schools, Public Transportation, Community Parks And Tennis Courts! ** This is a linked property.** (id:41954)
1276 Astra Avenue
Oshawa (Eastdale), Ontario
Beautifully Renovated Home in a Family-Friendly Neighbourhood! This impressive home underwent a full renovation in 2016 and offers stylish, modern living throughout. The updated kitchen features quartz countertops, soft-close cabinetry, a pantry, stainless steel appliances, ceramic flooring, and a matching backsplash. The bright and spacious living room is enhanced by two large picture windows that allow for an abundance of natural light. Enjoy cozy nights in the lower-level recreation room, complete with a gas fireplace perfect for relaxing or entertaining. A convenient side entrance provides direct access to the backyard and basement level. Additional highlights include LED lighting throughout, a Smart Home thermostat, 100 amp electrical service with breakers, and upgraded downspouts. Set on a large, private lot, the backyard is fully fenced (2021) and features a new stone patio (2024) and a front deck (2023). Ample storage is available in the crawl space. This semi-detached home is uniquely designed to resemble a detached property which provides more windows throughout the house to enjoy natural light. (id:41954)
11 St Quentin Avenue
Toronto (Cliffcrest), Ontario
Nestled in the sought-after Bluffs / Cliffcrest neighbourhood, this beautifully updated bungalow offers the perfect blend of tranquility and convenience. Located on a quiet, tree-lined street in the heart of the Bluffs, this home is just a short walk to Lake Ontario, scenic bike paths, Blue Flag beaches, waterfront restaurants, and marinas, this home is an outdoor enthusiasts dream! With over 1,600 square feet of finished living space, this stunning home features newer hardwood floors, an updated kitchen with stainless steel appliances and Corian countertops, and custom built-in cabinetry throughout. Newer windows provide natural light and efficiency, while the renovated lower level, complete with pot lights and can accommodate your guests/family/ or friends, or could potential be used for rental income. Set on an impressive 50 x 133-foot lot, the property offers both privacy and potential. Enjoy it as-is with plenty of space for kids and pets to play, or explore the possibility of a second-story addition or full custom rebuild with no trees to remove, the yard offers a clear path to expansion. Families will appreciate being just steps from some of the areas top-rated schools, including Cardinal Newman (TCDSB: Highschool), RH King Academy (TDSB: Highschool), Fairmount Public School TDSB: K to 8), St. Agatha (TDSCB: French Immersion / K to 8), and St. Theresa Shrine (TCDSB: K to 8) covering all age groups and both school boards. Whether you're a single professional, retiree, young family, growing household looking to renovate, or an investor/developer with vision, this home presents an exceptional opportunity in one of Scarborough's most desirable lakefront communities. (id:41954)
44 Hewitt Crescent
Ajax (South East), Ontario
Welcome to 44 Hewitt Crescent, a charming and well-maintained detached (Linked by One Garage Wall) home nestled on a family-friendly street in one of Ajax's most desirable neighbourhoods. This 3-bedroom, 2-bathroom home is ideal for first-time buyers, investors, or young families. The main floor features a spacious living and dining area with an open feel, and an updated, functional eat-in kitchen complete with ample cabinetry, a built-in pantry, and generous counter space offering both style and practicality. Sliding glass doors off the kitchen lead to Deck and a fully fenced backyard, perfect for summer BBQs and family fun. Upstairs, you'll find three generously sized bedrooms and a bright 4-piece bathroom, providing comfortable living space for the entire family. The finished lower level adds valuable versatility with a large rec room, office, or guest area, plus a convenient 4-piece bathroom. Just a 15-minute walk to the scenic Waterfront Trail and Lake Ontario, this location is unbeatable. You're also close to top-rated schools, parks, shopping, public transit, and just minutes to the 401 making daily commutes a breeze. Whether you're looking to rent, renovate or create your dream home, this well maintained home offers endless possibilities and boundless potential! (id:41954)
544 Bellamy Road N
Toronto (Woburn), Ontario
A Rare Opportunity in Woburn Historic 2 1/2 Storey Home with 2-Storey Attached Apartment. (Look at pictures). With character and potential, this stately 2-storey residence in Woburn blends historic charm with exceptional space and versatility. Featuring four spacious bedrooms, soaring ceilings, and a loft style on the 1/2 Floor. This is a home that invites creativity and vision.The true standout? 2-Storey Accessory Apartment that offers a ton of options for a Buyer. Far from your typical Scarborough property, this home offers a layout and character seldom found in the area. The generous footprint provides a rare opportunity for multi-generational living, income potential, or a custom transformation. (id:41954)
1501 - 255 Village Green Square
Toronto (Agincourt South-Malvern West), Ontario
Welcome to this beautifully designed 1-bedroom + den suite featuring an excellent layout and a spacious primary bedroom with a walk-in closet. The versatile den is ideal as a second bedroom or home office. Enjoy a sleek modern kitchen with granite countertop and built-in stainless steel appliances. Residents have access to exceptional amenities including a fully equipped gym, yoga studio, party room, guest suite, 24-hour concierge, and onsite property management. Prime location with easy access to TTC, Scarborough Town Centre, Kennedy Commons, Hwy 401, shopping, parks, schools, and more. An ideal choice for first-time buyers and savvy investors! (id:41954)
Ph11 - 117 Mcmahon Drive
Toronto (Bayview Village), Ontario
Welcome to OPUS Condo Built By Concord! This Bright and Spacious One Bedroom Plus A den, One Bath Penthouse Suite Offers Almost 700 Sq Ft Of Living Space, A Stunning Unobstructed Skyline View That You Can Watch The Sunrise And Sunset In The Private Expansive Balcony Of 163 Sq Ft.The Suite Features 10 Feet High Ceilings, Floor To Ceilings Windows Throughout That Floods The Space With Natural Lights, The Open Concept Den Is Perfect for Home Office. The Slick Modern Kitchen Equips With Built-In Appliances And Quartz Counter Tops, Which Overlooks The Dining And The Living Room. The Primary Bedroom Completes With A Walk-In Closet And Closet Organizers. Enjoy The High End Spa Like luxurious 4 Piece Bathroom With Marble Finishes. One Locker Is Included. The Building Has An Amazing Resort Like Facilities With A Gym, Basket and Tennis Court, Indoor Swimming Pool, Bowling, Putting Greens, Pet Spa.Located just steps away from Bessarion & Leslie Subway, 3 Mins Drive To Hwy 401 & Bayview Village. 5 Mins Drive To Hwy 404. Steps To Ikea, Canadian Tire, Supermarket, Parks, Banks,McDonald's And More. (id:41954)
1905 - 10 Northtown Way
Toronto (Willowdale East), Ontario
Experience Elevated Living In This Stunning 2 Bed, 2 Bath High-Floor Condo In The Heart OfNorth York. Boasting Breathtaking Views, This Spacious Unit Features A Bright, Open-ConceptLayout. Perfectly Situated Near Yonge And Finch, You'll Have Unmatched Access To Transit,Dining, Shopping, And Entertainment. Whether Youre Relaxing At Home Or Hosting Friends, ThisUnit Provides The Perfect Balance Of Style And Functionality. Enjoy An Impressive Range OfAmenities, Including An Indoor Pool, Games Room, Billiards Room, Party Room, And More IdealFor Those Seeking Both Comfort And Convenience. Don't Miss This Opportunity To Call One Of TheCity's Most Sought-After Locations Home. (id:41954)
3506 - 35 Sudbury Street
Toronto (Niagara), Ontario
Ever dreamed of living a short walk away from Toronto's buzzing nightlife, top restaurants, boutiques, and transit while having your very own private and serene rooftop terrace?! Look no further. This two bedroom townhouse is steps from Queen West, Ossington, King West and Liberty Village. It's around the corner from places like Florette, Bar Poet, Prequel & Co Apothecary, Mother, Forno Cultura and Pizzeria Badiali for the best pizza in town, as well as multiple grocery stores. Walking less than 15 minutes will get you to majestic Trinity Bellwoods Park. If the park is not zen enough, you can take advantage of your 150 square foot rooftop terrace, a rare retreat in the middle of the city, perfect for entertaining or unwinding with skyline and CN Tower views.That's not where the good things end though. The main floor benefits from lots of natural light coming in from the south, while bamboo flooring provides a luxurious vibe. The open concept kitchen has lots of storage space and modern stainless steel appliances. Upstairs, the primary bedroom stands out with its vaulted ceilings, adding a sense of character, space, and just the right touch of romance. The second bedroom offers flexibility for guests, a home office, or creative space, while the full bathroom is clean, modern and comfortable. One parking spot is included, and maintenance fees cover all utilities, making for truly stress-free downtown living. It seems like dreams do come true! Make it a reality today! (id:41954)
3107 - 77 Mutual Street
Toronto (Church-Yonge Corridor), Ontario
Experience elevated downtown living in this stunning higher-floor unit at the luxury Max Condos, offering breathtaking, unobstructed west-facing views of the city skyline. This modern suite features a functional open-concept layout with high ceilings, laminate flooring throughout, and a spacious bedroom and living area that seamlessly blend comfort with style. The sleek gourmet kitchen is equipped with built-in appliances and contemporary finishes, ideal for both everyday living and entertaining. Floor-to-ceiling windows flood the space with natural light, while the private open balcony provides the perfect spot to relax and take in the panoramic city views. Currently tenanted with vacant possession available, this unit offers both investment potential and a move-in-ready option. Max Condos provides exceptional amenities including a 24-hour concierge, business centre, fitness facilities, and more. With a near-perfect Walk and Transit Score of 97, youre just steps away from Ryerson University, George Brown College, Dundas Square, the Eaton Centre, subway access, grocery stores, shops, restaurants, and everything downtown Toronto has to offer. Live life to the Max in one of the citys most central and vibrant neighbourhoods. (id:41954)
232 Ellerslie Avenue
Toronto (Willowdale West), Ontario
Step into timeless sophistication in this nearly new, south-facing custom-built contemporary residence, located in the heart of Willowdale West. Just 2 years old, this architectural gem offers the perfect fusion of modern design, open-concept luxury, and everyday functionality. Inside, you are welcomed by a bright, expansive layout with soaring ceilings and custom wall paneling throughout, evoking elegance in every detail. The chef-inspired kitchen is a true showpiece, featuring marble countertops, Sub-Zero & Wolf appliances, an over-sized marble island and a second full kitchen ideal for effortless entertaining and elevated daily living. The family room, with its sleek marble fireplace, flows seamlessly to a spacious deck overlooking the private, tree-lined backyard an entertainers dream with no neighbours behind for unmatched serenity. Upstairs, the primary retreat offers a peaceful escape, complete with walk-in closets and a 7-piece spa-like ensuite featuring heated floors, a freestanding tub, and a frameless glass shower. Thoughtful details like heated floors in all tiled areas ensure year-round comfort and luxury at every turn. The fully finished lower level boasts soaring ceilings, radiant heated flooring, a spacious recreation room with a built-in wet bar, a home gym area, and a private nanny or in-law suite all designed with flexibility, privacy, and premium finishes throughout. Modern luxury meets thoughtful design - this is North York living at its finest. (id:41954)
310 Patricia Avenue
Toronto (Newtonbrook West), Ontario
Setting a new standard for luxury living in Willowdale, this extraordinary home, built on a 50 ft x 132 ft lot with 6000+ sqft of luxury living space, showcases meticulous design, craftsmanship, and an extraordinary attention to detail. Soaring 14 ft European pivot entry door. Refined foyer dressed in modern paneling that is artfully illuminated with integrated LED lighting. Spacious principal rooms with seamless flow. A formal dining room and a generously sized living area featuring floor to ceiling windows, built-in custom cabinetry, built in speakers, and a gas fireplace decorated by a stunning blend of marble, natural oak wood, and Italian plaster. The Chefs Kitchen boasting custom cabinetry, engineered stone countertops, oversized island with an integrated breakfast table and Jenn-Air appliances package that includes a noteworthy 53 gas cooktop with 6 burners and a griddle. The equally inviting family room includes integrated speakers, premium Italian lime plaster wall finishes, and a 14 ft x 10 ft patio door that connects you to the outdoor deck. A secondary kitchen for everyday use is cleverly nested across the butler's pantry. The grand study provides the perfect space for a library or home office. Upstairs, the primary suite offers a luxurious retreat with a hotel inspired ensuite. Three additional spacious bedrooms on this floor each featuring private ensuites, WICs and built-in study areas. A convenient laundry room completes the second floor. In a class of its own, the lower level boasts unprecedented 16 ft ceilings, heated floors, and a host of premium features including a walk-out courtyard, a beautifully crafted dry sauna, a home gym, a second laundry room, a guest bedroom, and a powder room with direct access to the courtyard. State-of-the-art technology and home automation are integrated throughout the entire residence. 10ft ceilings and main and second floor. (id:41954)
1410 - 50 Ordnance Street
Toronto (Niagara), Ontario
Luxurious 1+Den At Playground Condos In Liberty Village! Unit Boasts A Very Functional Layout And An Incredible East Exposure Providing Stunning Unobstructed CN Tower And Skyline Views. Bright, Open Concept With 2 Full Washrooms And A Spacious Den, Perfect For A Home Office Or Guests. Integrated Appliances, Floor-To-Ceiling Windows, Upscale Kitchen. Exceptional Amenities Include: Gym, Sauna, Theatre Room, Party Room, And A Massive Outdoor Space Complete With A Pool And BBQs. Enjoy City Living At It's Best In The Unique Liberty Village, Known For It's Historic Charm And Modern Living, Cafes, Local Shops, And A Strong Community Vibe. Steps To King West, Transit, Restaurants, Entertainment, Fitness Studios, And More. Everything You Need, Right At Your Doorstep. (id:41954)

