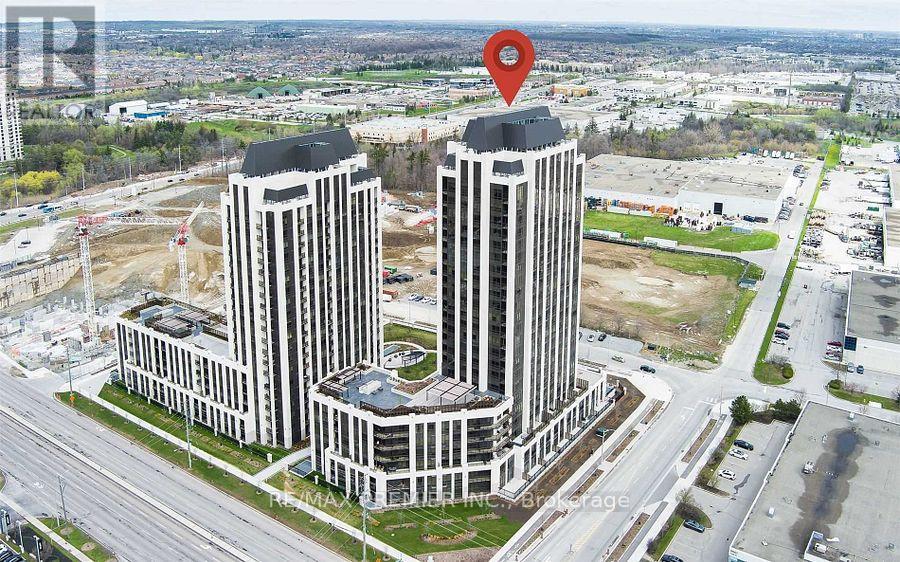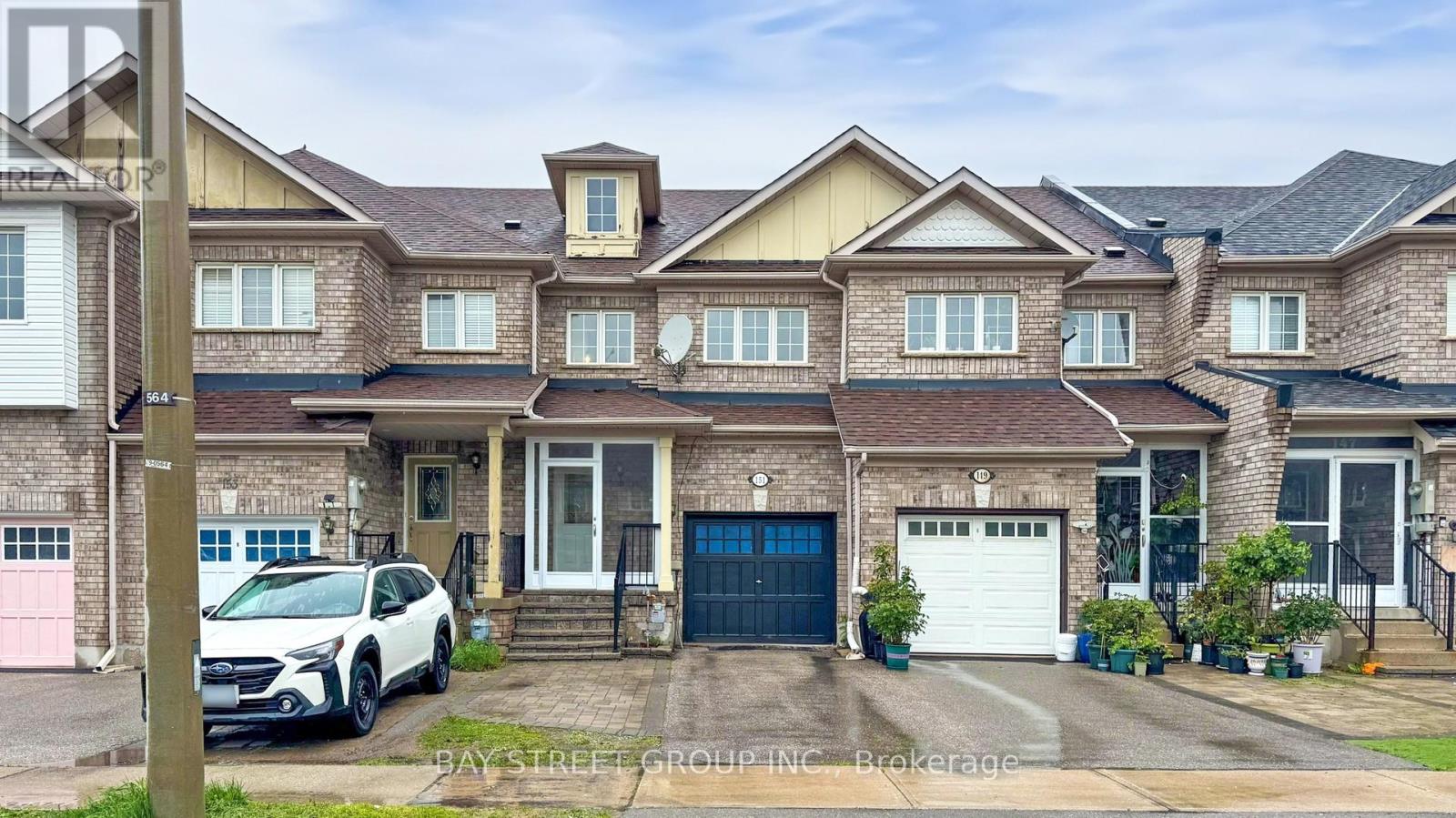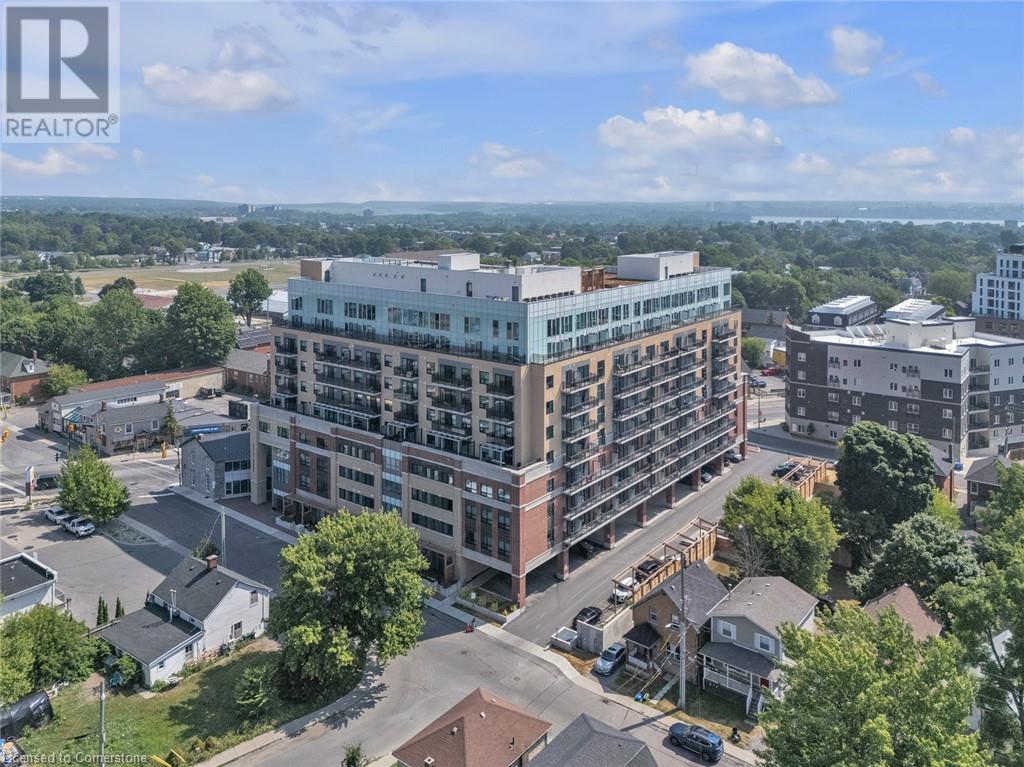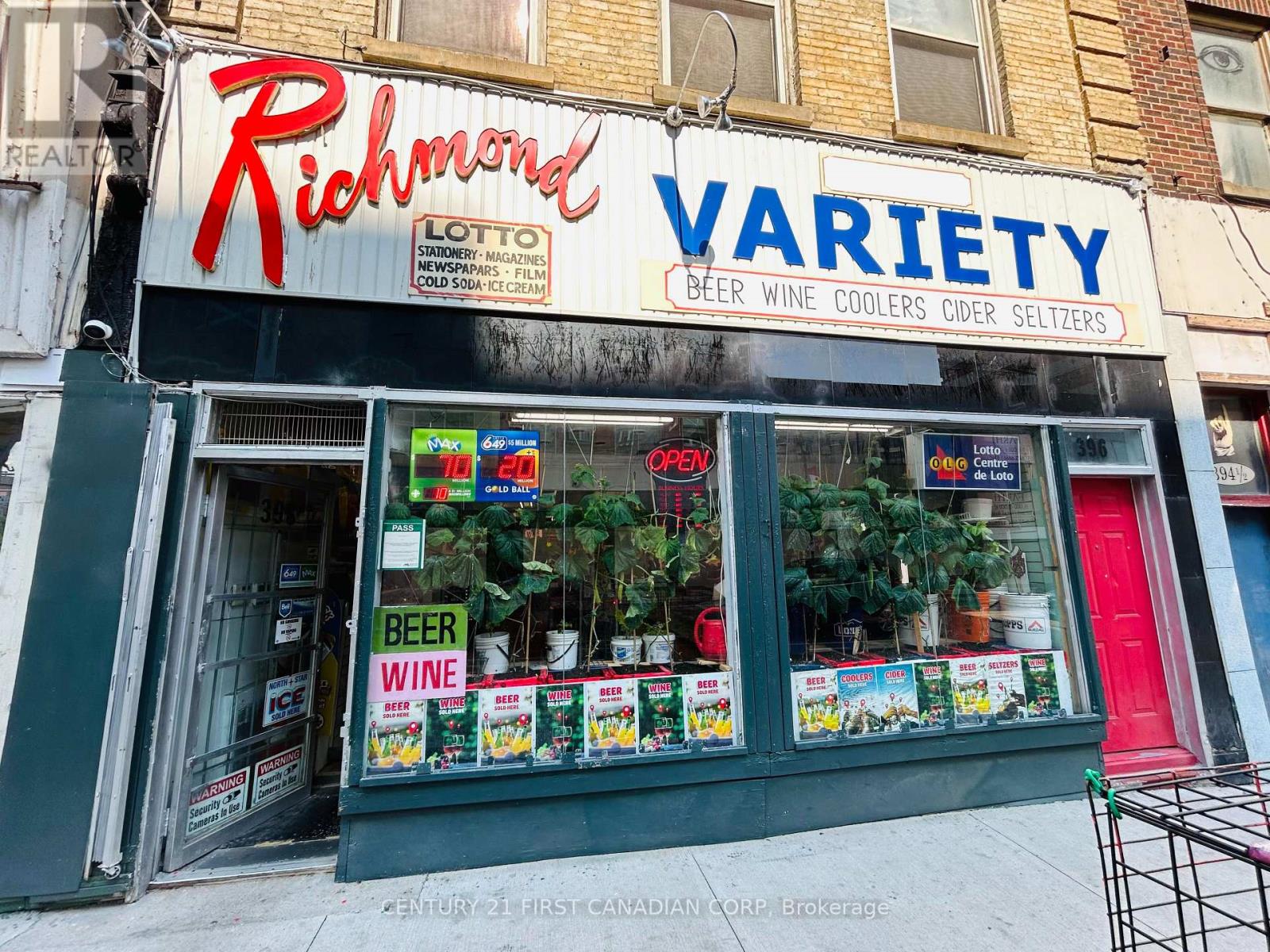561 Kennedy Circle W
Milton (Cb Cobban), Ontario
Stunning Double-Garage Detached In Milton's Most Desirable Neighborhood. Brighten. 4 Spacious Bedrooms, 9 Ft Ceiling, Gas Fireplace. Hardwood Floor On Main, Open Concept Layout. Kitchen with quartz countertop, and S.S. appliances. Oak Stairs, Master Bedroom with His & Her Walk-In Closets. Close To Schools, Parks, Premium Outlets , Public/GO Transit Station, Highways 401/407. (id:41954)
2107 - 9075 Jane Street
Vaughan (Concord), Ontario
Experience luxury living at Park Avenue Place! This stunning 1 Br + den + Sunroom. Offers unobstructed south views on the 21st floor!! A Truly beautiful view lots of natural light flooding the rooms. Plus, you'll enjoy the convenience of a parking spot right next to the elevator + locker. The unit has been customized with $$$ in upgrades, featuring an extended kitchen with, upgraded cabinets, a large island and pantry. You won't find a unit like this one! The flexible layout allows the Sunroom or Den to be a 2nd bedroom. The 2 bathrooms have been fully upgraded with modern finishes and YES the Living Room has room for a Tv. The building offers top-of-the-line amenities, including a concierge, gym, rooftop patio, billiard lounge, party room, guest suites, and plenty of visitor parking. This unit truly shows well and is move-in ready! (id:41954)
151 Amulet Crescent
Richmond Hill (Rouge Woods), Ontario
Well Maintained Freehold Townhouse In Very High Demand Rouge Woods Community. Open Concept Functional Layout. $$$ On Upgrade. Newer Floor Throughout 1st&2nd Floor. Oak Stairs, Pot Lights On Main & 2nd Hallway. Rare direct access from garage to the living area among nearby townhouse. Finished Basement W/Washroom &Cold Room in the basement has been converted into an additional study/work area. Absolute Move In Condition & Lots Storage.Roof (2018).Minutes To All Amenities - Hwy 404, Costco, Home Depot, Community Center, Trails, Richmond Green Sport Centre and Park, Public Transportation.Close To High Ranking School Richmond Green & Redstone PS.Starbucks Is Just Right On The Corner.New Direct Access To The Garage.Motivative seller. (id:41954)
2105 - 40 Homewood Avenue
Toronto (Cabbagetown-South St. James Town), Ontario
Welcome to this impeccably maintained building, ideally situated in a prime and highly sought-after location. This unit offers a fantastic opportunity to bring your personal vision to life. The versatile floor plan features a separate kitchen, and a generously sized balcony provides an unobstructed westerly view perfect for enjoying stunning sunsets and a peaceful cityscape. The building has recently undergone extensive updates, including tastefully renovated lobby areas, modernized hallways, and upgraded elevators, all contributing to a refreshed and contemporary living environment. Residents enjoy access to premium amenities such as a saltwater indoor pool and 24/7 security for added peace of mind. As part of the building maintenance, residents also benefit from complimentary cable TV and Wi-Fi internet, adding exceptional value and comfort. Ideally located just steps from public transit (TTC), beautiful parks, and the vibrant Village neighbourhood, this is urban living at its best. (id:41954)
447 Old Chicopee Trail
Kitchener, Ontario
Perched above the city in one of Kitchener’s most scenic neighbourhoods in Idlewood, this is a rare opportunity in a location that’s known, loved, and rarely available. Set on a large lot, this home offers the best of both worlds: peaceful surroundings with GRCA-protected wetlands just down the street, and only minutes to the Expressway and Chicopee Ski Hill. This spacious five-level sidesplit features a bright and welcoming layout with multiple living areas, including a living room with large bay window that opens onto the dining space, a kitchen that invites people to gather, a cozy family room with a fireplace and shelving for all your favourite books, and a games room that is ideal for entertaining your friends. Upstairs, you’ll find three bedrooms including a generous primary suite with an ensuite bathroom with a standalone soaker tub, and a large walk-in closet that will impress you. A fourth bedroom on the lower level that could offer flexibility for guests, a home office, or a home gym. With 3.5 bathrooms and a versatile layout, this home is designed to adapt to your lifestyle. Thoughtfully maintained with numerous updates, this home offers a natural flow that suits both quiet mornings and lively get-togethers. Outside, enjoy the sunset-facing deck, private backyard, no sidewalks to shovel, and easy access to nearby trails. (id:41954)
66 St Andrews Street
Cambridge, Ontario
Welcome Home! This is a rare opportunity to own a gorgeous freehold townhome in the heart of West Galt. Within walking distance to the Grand River, shops, restaurants, the Hamilton Family Theatre and the Gaslight district. The rear of the property provides access to St Andrews Park as well as a large wood deck that is great for evening entertaining. Entering the home, you are welcomed by a spacious mudroom with access to a powder room and a laundry closet . The spacious and bright main floor features a large open kitchen open to the large dinning and living rooms, featuring 9 ½ foot ceilings, exposed brick and ductwork, hardwood floors, and plenty of character. Upstairs features three spacious bedrooms, a bathroom with a clawfoot tub, and original historic elements such as baseboards and trim. This home is truly one of a kind. Don’t miss out on the opportunity to make this great property your new home. (id:41954)
652 Princess Street Unit# 438
Kingston, Ontario
Ideally located near Queen’s University, shopping, and all downtown amenities, this move-in ready 1-bedroom condominium offers exceptional value and convenience. Perfect for students or professionals, this well-maintained unit features a modern kitchen with granite countertops, stainless steel appliances, built-in microwave, dishwasher, and in-suite laundry. Enjoy the comfort of private climate control with air conditioning and forced air gas heating, as well as stylish Swiss laminate flooring throughout. The spacious bedroom offers ample closet space and a full 4-piece bathroom. This unit includes high-speed internet, water/sewage, and heating, with access to impressive building amenities such as a rooftop patio, fitness center, indoor atrium, study rooms, resident lounge, and secure bike storage. Experience urban living at its finest—own for less than the cost of renting. (id:41954)
84 East 32 Street
Hamilton (Raleigh), Ontario
Step into a home that's been thoughtfully loved and appreciated! This charming bungalow offers easy, one-floor living with lots of natural light. Nestled in a friendly, well-established community, its perfect for anyone looking to downsize, start out, or simply enjoy low-maintenance living that's cheaper than rent. The private backyard is a true sanctuary mature trees provide a peaceful canopy, giving a Muskoka-like vibe right in the city. Relax on the rear deck with a tea in hand, surrounded by pollinator-friendly perennial gardens that bloom beautifully season after season. Inside, you'll find a functional layout with 2 spacious bedrooms (easily converted back to 3.) Whether you're looking to move right in or put your own finishing touches on it, this home is easy to update and full of potential. Extras include a 3-car driveway for ample parking, and a location that cant be beat minutes to highway and mountain accesses, hospitals, shopping, and transit. Come see why the current owner fell in love with this special spot and make it your own! (id:41954)
396 Richmond Street
London East (East K), Ontario
Opportunity knocks! Richmond Magazine and Variety has been a well known local business since 1997, and the current owners are ready to retire. This is your chance to take over a well-established operation with low initial investment. Located at the busy corner of Richmond Street and Dundas Street, the store boasts high visibility and steady foot traffic. Surrounded by high-rise buildings, new developments, Fanshawe College's downtown campus, the Central Library, Covent Garden Market, Budweiser Gardens, and more it's right in the heart of London's thriving core. The area hosts numerous downtown festivals and events year-round, ensuring consistent customer flow and strong community engagement. Easy to convert to a small grocery store or other suitable business if desired. Reach out for more details and a tour! (id:41954)
0 North Shore Road
Algonquin Highlands (Stanhope), Ontario
Build Your Dream Retreat on Beech Lake. This 1.19-acre waterfront lot combines privacy, natural beauty, and year-round accessibility. With 49.93 feet of family-friendly sand shoreline and a level, well-treed landscape, it features a prime building site near the front of the lot, ideal for an easy build. Across the quiet municipal roadway, explore 18 km of scenic hiking trails and panoramic views from the James Cooper Lookout. Just 15 minutes from Haliburton Village and under 1 km from local amenities and the fire hall, this is an exceptional opportunity for four-season cottage country living. Adjacent waterfront property also available, MLS# X12250094. (id:41954)
1409 - 160 Flemington Road
Toronto (Yorkdale-Glen Park), Ontario
Bright 1+Den Condo with Parking, Locker & Unobstructed Views Steps to Yorkdale Mall. Welcome to Unit 1409 at 160 Flemington Rd , a spacious and well-laid-out 1+den condo offering a balcony with clear, open views, a functional layout, parking, locker, and unbeatable access to transit and shopping. Ideal for investors or first-time buyers, this unit features a bright den perfect for a home office and excellent walkability to Yorkdale Mall, TTC, and major highways. The current tenant is open to staying or leaving, depending on the buyer's preference. The seller is also willing to address cosmetic wear and tear with a firm offer in place, giving buyers a great opportunity to move in with ease or rent out immediately. At under $500K, this unit represents outstanding value in a high-demand neighbourhood. Dont miss this opportunity to own a high-floor unit with long-term upside. (id:41954)
116 Lake Louise Drive
Brampton (Fletcher's Meadow), Ontario
Amazing All Brick Semi Detatched Home With A LEGAL BASEMENT APARTMENT In Prime Location. Walk To Mount Pleasant GO Station, Transit, Plaza, Schools, Parks & Close To Hwys, Hospital & Trinity Mall. Upgraded Hardwood/Laminate Floors Throughout With NO Carpet. Open Concept Layout With Combined Living & Dining, Kitchen With Centre Island In Breakfast Area & Walk-Out To Deck & Fully Fenced Yard With Storage Shed. Oak Wood Stairs Lead To 3 Spacious Bedrooms (One With Walk-Out To Balcony) & Primary Featuring A Walk-In Closet & 4PC Ensuite. Access To Garage From Home. Separate Side Entrance Leads To The Legal Basement Apartment Registered With The City In 2023. Basement Features Open Concept Recreation Room/Bedroom, Kitchen, Laundry & 3PC Bathroom, Egress Window & Storage Area. This Home Offers Curb Appeal, Upgrades Throughout & True Pride Of Ownership! Perfect Home For Extended Family Or Live Upstairs & Rent The Legal Basement Apartment (Previously Rented For $1200). Vacant Home & Available Immediately! (id:41954)











