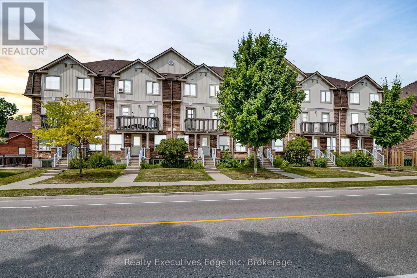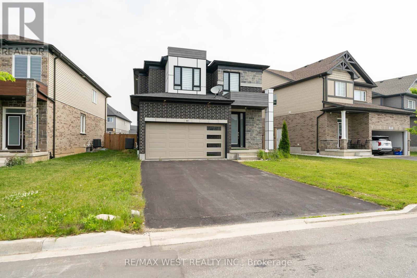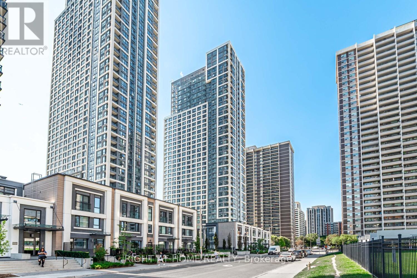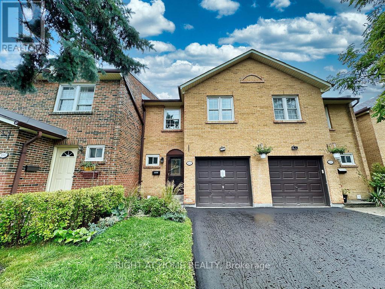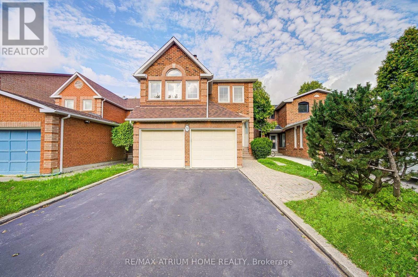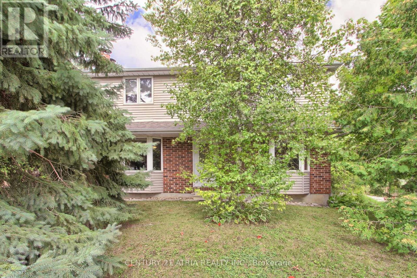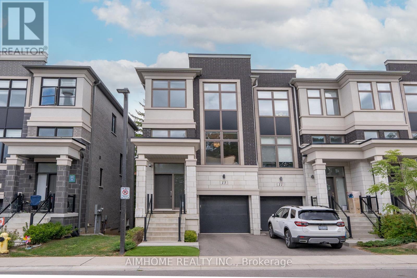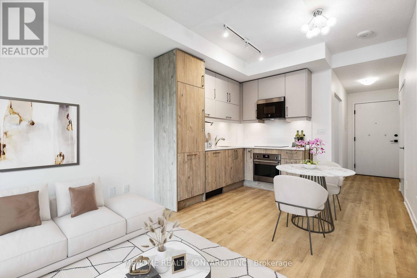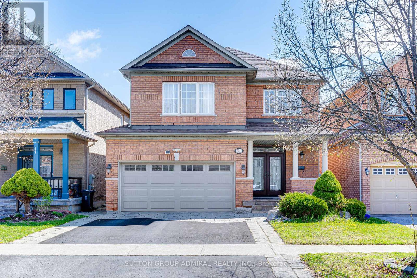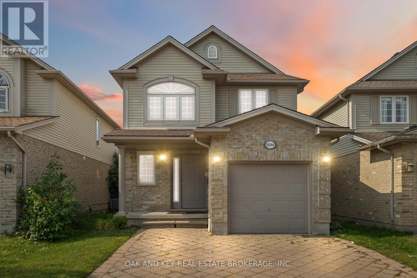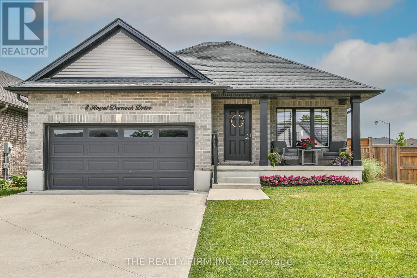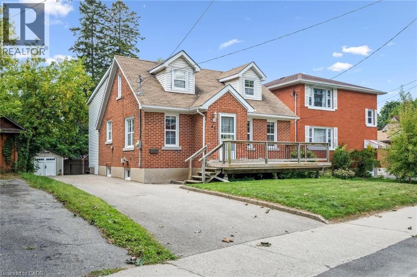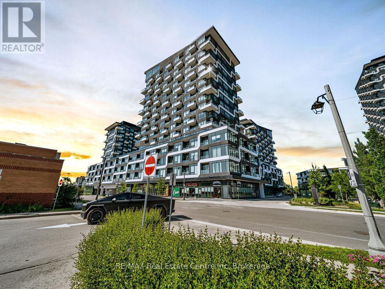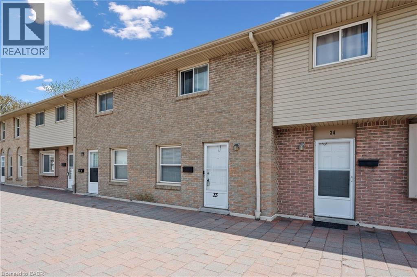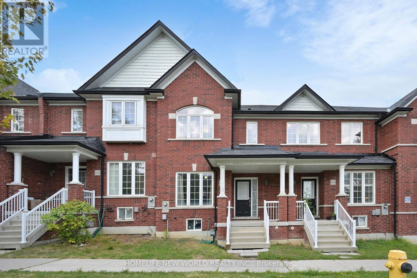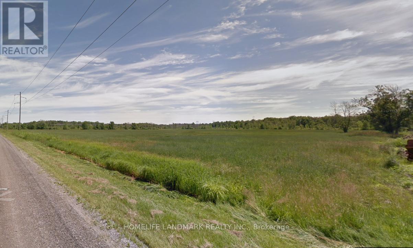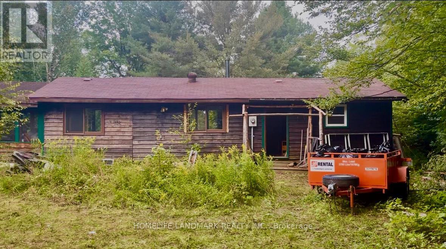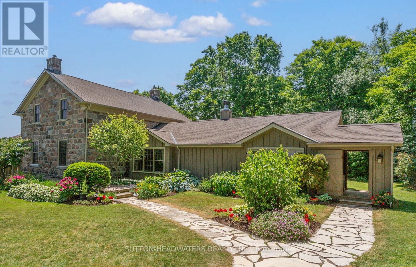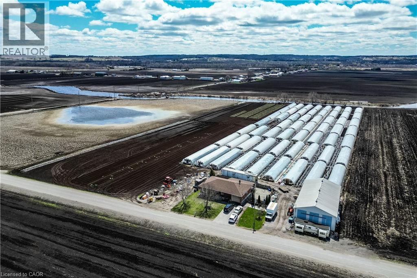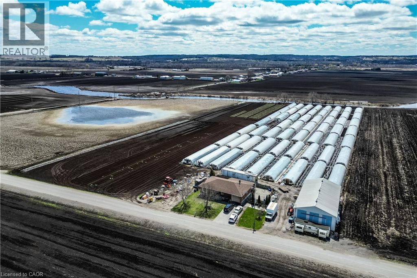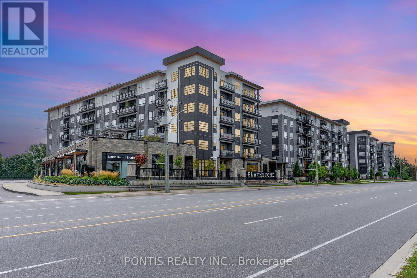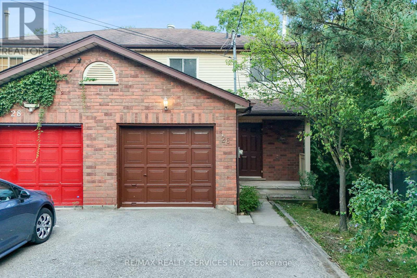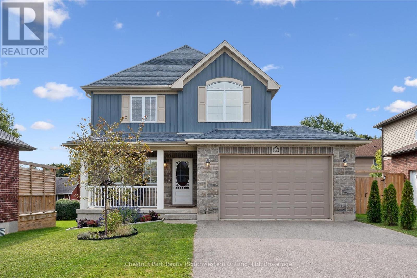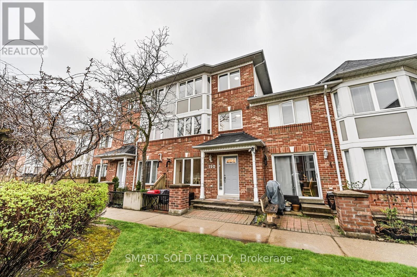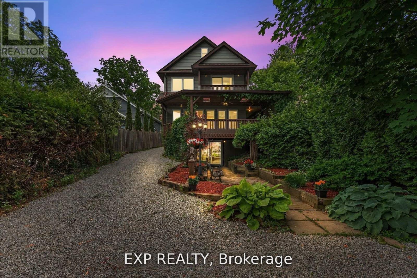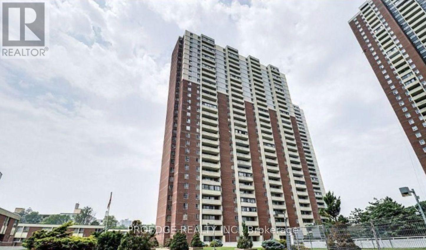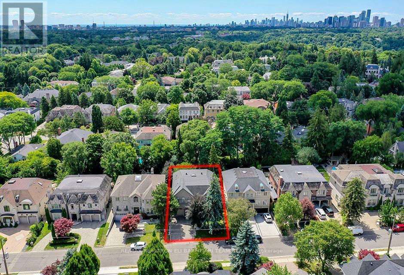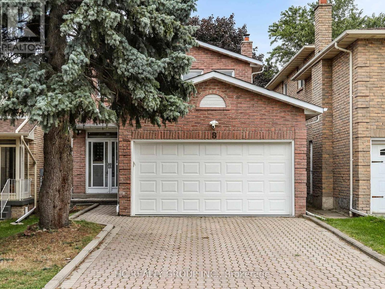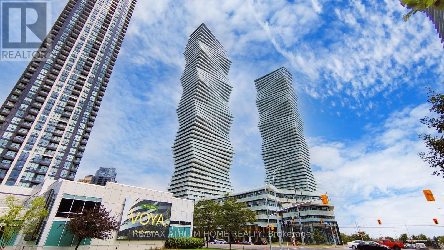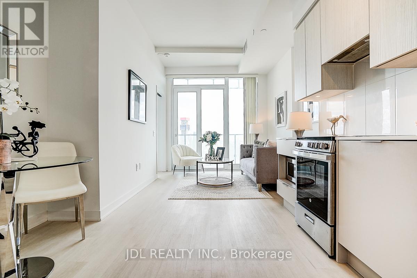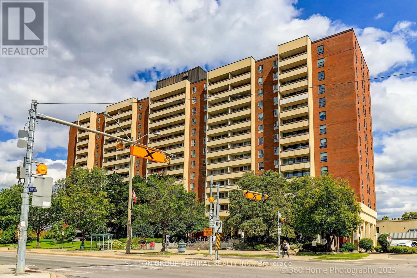92 South Woodrow Boulevard
Toronto (Birchcliffe-Cliffside), Ontario
Welcome to your ideal home, whether you're looking to downsize, buying your first property, or seeking a cozy space for your small family. This charming bungalow is also a fantastic condo alternative, offering comfort and convenience in one package! Nestled on a tranquil street, this home is just steps away from top-rated TDSB and TCDSB schools, Birchmount Park, and the upcoming community ice rink are perfect for family fun! Also steps from TTC and close GO Transit. A professionally upgraded kitchen that seamlessly flows into the dining and living areas, creating an inviting atmosphere for entertaining or relaxing. Enjoy the refreshing summer breezes and the warmth of sunny winter days throughout the open layout. The main floor features two spacious bedrooms and an oversized updated washroom, ensuring comfort for everyone. The basement holds incredible potential as an in-law or nanny suite, complete with a separate covered entrance. With a kitchen sink already installed and a rough-in for an electric stove, it's ready for your personal touch! This home has been meticulously cared for by its owner for 27 years and a detailed Seller Information Package is available for your review. Don't miss the stunning gardens that grace both the front and back yards these lush, landscaped spaces are a true showpiece and will impress even the most discerning plant enthusiast. It's not just a house; it's a place to call home! Highlights include: (2024) Roof (asphalt shingles), (2023) New windows, (2022) Attic Insulation Upgrade, (2022) High efficiency wall hung boiler, (2021) Back Flow Valve, (2021) Main sewer repair. (id:41954)
5 - 142 York Road
Guelph (St. Patrick's Ward), Ontario
Welcome to this amazing 3 Storey townhouse with a finished basement. Centrally located within close proximity to downtown and the University of Guelph. Generating an impressive $4090 a month currently, this townhouse is always in demand for students and young professionals. This could be your next turn-key investment or the right home for children while they attend University. (id:41954)
111 North Drive N
Kitchener, Ontario
Welcome to 111 North Drive in Kitchener - a charming 3-bedroom, 1.5-story home that immediately reflects the pride of ownership poured into every corner. This well-maintained property is one of the best as-is, where-is opportunities on the market, offering a home thats move-in ready today, yet provides the flexibility to update and personalize over time. The main floor features a bright bedroom and a full bathroom, making it ideal for those who value convenience, while the open living areas flow naturally into the kitchen and dining space, perfect for family gatherings or entertaining. Upstairs, two spacious bedrooms offer comfortable retreats, while storage is plentiful throughout the home, with closets thoughtfully placed in every room. Step outside to a brand-new deck overlooking a private backyard, accompanied by two sheds for extra storage. Comfort is modern and worry-free with a 2023 AC unit, a regularly serviced furnace with a new vent motor, and a 2024 hot water tank. Situated in the family-friendly Forest Hill neighborhood, this home combines convenience and community. You're just a short walk from St. Marys Hospital and J.F. Carmichael Public School, with shopping, amenities, the Iron Horse Trail and downtown Kitchener only minutes away. Residents enjoy easy access to parks, local services, and major roadways, making daily life and commutes simple. This home is perfectly suited for first-time buyers, growing families, or anyone seeking a well-cared-for, move-in ready property with room to grow, update, and truly make it their own. (id:41954)
301 Freure Drive
Cambridge, Ontario
Located in one of Cambridges most sought-after communities, this detached 4-bedroom, 3-bathroom home offers comfort and flexibility for growing families. The home features 9-foot ceilings on the main floor and a separate entrance to the basement. The kitchen includes granite or quartz countertops, adding a refined finish to the functional layout. A double garage with additional driveway space accommodates up to four vehicles. Situated steps from trails, green space, and a pond, and close to excellent schools, shopping centres , and highway access, this home balances residential charm with urban convenience. (id:41954)
318 - 9 Mabelle Avenue
Toronto (Islington-City Centre West), Ontario
Style, Comfort & Convenience - All in One Place. Welcome to this thoughtfully designed 2-bedroom, 2-bathroom suite at BloorVista at Islington Terrace. With nearly 700 sq/ft. and a split-bedroom layout, this home is ideal for couples, professionals, or a small family. The primary bedroom boasts a walk-in closet and ensuite 4-piece bath, while the open kitchen and living space lead seamlessly to a private spacious terrace, perfect for your morning coffee, sunset wine, or simply relaxing outdoors. Also included is an owned locker and a parking space equipped with an electrical outlet, great for EV charging. Only 5 years old and built by Tridel, BloorVista offers residents access to The Terrace Club, a collection of luxury amenities designed for everyday living and entertaining. From the fitness centre, indoor pool, and yoga studio to the basketball court, theatre, and elegant social spaces, everything is easily booked and ready when you need it. Located just steps from Islington Station, you'll enjoy effortless connectivity along with shopping, restaurants, parks, and all the essentials that Toronto city living has to offer. A modern home with everything you need, right where you want to be. (id:41954)
3007 - 3525 Kariya Drive
Mississauga (Fairview), Ontario
Welcome to Suite 3007 Where Style Meets Functionality in the Heart of Mississauga ! Step into this beautifully upgraded 1-bedroom + den suite and experience elevated urban living with soaring 9-ft ceilings and breathtaking sunset and skyline views from the 30th floor. This sun-drenched unit boasts a thoughtfully designed open-concept layout and a long list of high-end upgrades that truly reflect pride of ownership. From the moment you enter, you'll notice the brand-new luxury vinyl flooring and elegant baseboards flowing seamlessly throughout the space. The unit has been professionally painted and outfitted with sleek custom vertical blinds in both the bedroom and living area for a polished look. The modern kitchen features four stainless steel appliances, granite countertops, a breakfast bar, and a custom pantry in the dining area perfect for entertaining or everyday convenience. The spacious living and dining room walk out to a private balcony where you can enjoy stunning panoramic views. The generously sized den makes for an ideal home office or flexible bonus living space. Retreat to your bright and cozy bedroom, complete with a walk-in closet that's been fully customized. BONUS: This unit includes TWO owned parking spots and a storage locker rare and valuable offering!Located just minutes from Square One Shopping Centre, top-rated schools, highways, and the upcoming LRT, you'll love the unmatched convenience and connectivity. Enjoy world-class building amenities including:24-hour concierge & security, Indoor heated pool, spa, and sauna, Fully-equipped fitness center, Guest suites & visitor parking, Party room, theatre, game/media lounge, playground, Rooftop terrace, BBQ area, and lush garden space. Don't miss your chance to own this exceptional suite that truly checks all the boxes. Welcome home! (id:41954)
101 - 2120 Rathburn Road E
Mississauga (Rathwood), Ontario
Discover your turnkey one of a kind, unique style dream home in the sought-after Etobicoke Creek area! This fully renovated 3-bedroom residence features 3 full bathrooms, plus a convenient powder room, all designed for modern comfort and style. Move in with confidence each room will be freshly painted just before you take possession, making this property truly move-in ready. Enjoy spacious living areas, a chefs kitchen with new stainless steel appliances, and a professionally landscaped backyard equipped with a Gas BBQ, ideal for outdoor entertaining and relaxation. The home also includes a brand new air conditioning system (Aug 2025) along with a washer and dryer installed in 2021 for your convenience and efficiency. Located near the scenic Etobicoke Creek with its beautiful ravines and trails, residents enjoy easy access to extensive green spaces, parks, and recreational amenities. This vibrant community is close to top-rated schools, shopping centers, convenient transit including TTC and MiWay, and major highways for effortless commuting. The master bedroom boasts a luxurious, model-home look with spacious dimensions and abundant natural light from large windows. Thoughtfully designed with elegant finishes, it features a relaxing bathtub, which could be also used as a side table, and carefully curated lighting to create a warm, inviting atmosphere. The master bedroom features a sleek floating desk, seamlessly integrated into the space for a modern and minimalist workspace. Mounted on the wall to save floor space, this desk area offers a practical yet stylish spot for working or studying, bathed in natural light and perfectly complementing the rooms elegant design. This serene retreat includes high-end flooring, a sophisticated color palette, and premium fixtures, making it a perfect private oasis for rest and rejuvenation. Thousands $$$ spent in Renovations. Be first to see this One of a Kind, Luxury Townhouse! (id:41954)
70 Millcroft Way
Vaughan (Brownridge), Ontario
Stunning 4+1 Bedroom Detached Home In The Desirable Brownridge Community At The Heart Of Thornhill, Situated On A Premium Pie-Shaped Lot! $$$ New Renovation In 2024 Include Hardwood Flooring In Main And Second Floor, Vinyl Flooring In The Basement, Electrical Panel Upgraded To 200A, Modern Lighting With Potlights Throughout, Fresh Paint. Updated Kitchen W/Quartz Countertops, Brand New S/S Appliances (Fridge, Microwave, Range Hood And Dishwasher), A Versatile Main Floor Room With Window And French Door Ideal As A 4th Bedroom, Office, Living Or Family Space. Bright And Functional Layout With Plenty Of Natural Light, Suitable For Growing Families Or Those Who Work From Home. The Second-Floor Family Room Can Easily Be Converted Into An Additional Bedroom. Generous Primary Bedroom + 5-Piece Ensuite Bathroom. Smoke Detectors On Each Floor. Elegant Exterior Pot Lights. Roof (2022) With A 15-year Warranty. Fully Finished Basement Features A Large Recreation Room, 1 Bedroom And A Full Bathroom. Oversized Pie-Shaped Lot With A Deep Backyard And A Large Walk-Out Deck, Perfect For Outdoor Entertaining. Top Rank Schools: Louis-Honoré Fréchette PS, Hodan Nalayeh SS, Maple High School (IB) Program, TAIE International Institute. Conveniently Located Only Minutes To Promenade Mall, T&T, Grocery Stores, Restaurants, Walmart Supercentre, Promenade Transit Terminal & Hwy 407 And Much More. Move-In Condition. Excellent Opportunity For Families Seeking Comfort And Convenience. Don't Miss Out! (id:41954)
6 Penny Place
Richmond Hill (Oak Ridges), Ontario
A Hidden Gem in one of Richmond Hills most sought after areas with a green paradise and river stream setting. It has the perfect location for environmentally-protected country living but in an international metropolis, with Extra Big Beautiful treed lot nestled in the popular prestigious area of Oak Ridges. This well-loved/one-of-a-kind family home features Dining/Living rooms with south-facing bay windows and oak hardwood throughout; Family-size Breakfast area with picture window overlooking green space and easy access to full-size deck. Comfort and calm radiate from the custom-built wood burning fireplace and the warm tones of oak hardwood floors/baseboards/window sills & doorway trim in Living/Dining rooms, Hallway, Landing, 4 Staircase sections & bannisters. The stairwell is stunning with its tall picture window for viewing sunsets. Raised Cedar Deck adds 180 SF of outdoor entertaining space. Detached Garage offers 400 SF of workshop space. Main Bath has large Jacuzzi tub and cream/gold marble backsplash & built-in vanity with porcelain sink/Hollywood globe lights. Transit includes YRT bus on Yonge St to Finch Subway or North; GO stations in Gormley/Bloomington/ King City/Aurora. Oak Ridges is central between Hwy 404 & Hwy 400.In this family-friendly neighborhood you will find award-winning community centre with indoor pool & gyms; hockey arena/baseball diamonds/soccer fields; award-winning public library & excellent school choices of Public/Catholic/French Immersion for Elementary/High School/College at Seneca King Campus. Medical Centre, Grocery Stores, Cafes & Restaurants are steps away. There are many parks and hiking trails around Oak Ridges. Nearby Lake Wilcox has great opportunities for kayaking and off-road cycling. (id:41954)
13 Armillo Place
Markham (Wismer), Ontario
End Unit with Over $150K in Upgrades! Welcome to this luxurious 3-bedroom, 5-bath modern townhouse in the highly sought-after Wismer neighborhood. Owner-occupied and meticulously maintained, this home showcases thoughtful upgrades throughout. A dramatic double-height foyer sets the tone as you step inside. Bright living and dining area offers unobstructed views, while the family room overlooks serene pine trees through double windows. A bonus side window fills the breakfast area with even more natural light. Upgraded chefs kitchen boasts a waterfall island, custom cabinetry, quartz countertops, a stylish range hood, and a striking backsplash. Upstairs, you'll find three spacious bedrooms, including a primary suite with a 5-piece ensuite, walk-in closet, and tranquil views of tall pines that provide both privacy and a cozy atmosphere. Ground-floor great room, enhanced with an added door, can serve as an optional 4th bedroom. Finished basement extends your living space, ideal for entertaining, a home office, or a media room. Additional highlights include upgraded staircases and railings, laminate flooring throughout, premium bathroom hardware, composite deck and landscaped backyard with walkway, electrical outlets, gazebo, and fencing. Perfectly located at 16th Avenue & McCowan Road, just minutes to Markville Mall, GO stations, grocery stores, restaurants, and zoned for the highly regarded Bur Oak High School. (id:41954)
1214 - 292 Verdale Crossing
Markham (Unionville), Ontario
Welcome to 292 Verdale Crossing at Gallery Square, a modern 1+1 bedroom condo in the heart of Downtown Markham. This bright south west facing suite features 9 ft ceilings, upgraded flooring, smooth finishes, a versatile den (perfect for office or nursery), and an large balcony.The sleek kitchen includes built-in European stainless steel appliances and ample storage, while the spacious bedroom and porcelain-tiled bathroom complete this functional layout. This 1 year old building offers premium amenities: gym, yoga studio, outdoor basketball court, BBQ terrace, games lounge, party room, and landscaped green spaces. Bonus * parking and locker are both included, with low maintenance fees. Steps away from York Universitys Markham Campus, Cineplex VIP, Whole Foods, restaurants, shops, banks, and transit, with quick access to Hwy 407, 404, and GO Station. Ideal for first-time buyers, professionals, downsizers, or investors looking for location, lifestyle, and value in one of Markhams most desirable communities.**Photos are virtually staged ** (id:41954)
63 Kilbride Drive
Whitby (Pringle Creek), Ontario
Your search stops here! Finally, an Executive Family Home with a Backyard Oasis, Triple Car Garage & In-Law Suite! Welcome to this stunning residence in Pringle Creek! Offering over 4,000 sq. ft. of luxurious living space on a Premium lot in one of Durham's most desirable family neighbourhoods. Over 80 Ft Frontage. Designed for comfort, elegance, & entertaining, this home is complete with a resort-style backyard oasis featuring an Inground saltwater pool, waterfalls & outdoor fireplace +Plus a spacious two-bedroom in-law suite with a Walk up sep entrance. The front gated entrance leads to an impressive foyer with a skylight and sweeping spiral staircase. The main level showcases exquisite details including Herringbone hardwood flooring, crown moulding, French doors, & oversized windows that flood the home with natural light & overlook the private backyard retreat. The chefs kitchen (reno'd in 2024) is both stylish & functional, with quartz counters, backsplash, skylight, & a family-sized breakfast area with walk-out to the pool. The main floor family rm features a cozy wood-burning fireplace and skylight, perfect for gatherings.The primary suite is a true retreat, offering double-door entry, a spacious sitting area, walk-in closet, additional double closet, & a 5-piece spa-inspired ensuite (2024). 3 additional bedrooms are generously sized, complemented by an updated main bath with double vanity (2024). The in-law suite (2014) provides versatility for extended family living or guests, with a full kitchen, open-concept living/dining room, 2 bdrms, a 3-piece bath, & a convenient walk-up to the backyard. Bonus Features: Triple car garage, 3 skylights, a cold room, professionally landscaped front & back yards with custom lighting, BBQ gas Hook up, & security/light/sun shutters on select windows. Mins to Schools, Shopping, & Transit! This home combines luxury, functionality & lifestyle, the perfect setting for family living and entertaining. Come take a look!! (id:41954)
55 Midland Avenue
Toronto (Cliffcrest), Ontario
~ A CLIFFCREST BEAUTY! ~ Introducing 55 Midland Avenue, a preciously maintained, 4 bedroom, 2 bathroom all-brick gem located in Scarborough's Cliffcrest neighbourhood and just minutes from the Bluffs. If the initial curb appeal doesn't win you over, it won't take long to imagine yourself calling this bungalow home with its airy, main floor flow between kitchen, L/R, D/R, and bedrooms. The ample and updated kitchen is an entertainer's delight, complete with quartz counters and newer S/S LG fridge, stove, microwave, and dishwasher (2023). Enjoy peace of mind with a newer furnace, R21 insulation blown into the attic (2023), chimney liner and painted throughout (2024). The main floor includes your three bedrooms, the primary with direct access to the back deck, and a renovated 4-piece bath. The recently updated stone walkway leads to the home's separate entrance and a few steps down to a tiled vestibule with separated access to open concept rec space, 4th bedroom, and 3-piece bath. Converting the lower level to an in-law suite would ensure privacy and uninterrupted access to the shared laundry, utility, and storage areas. Now that's smart design! And when it's time to take the party outdoors, there is no shortage of space, whether it's on the large deck, surrounding stone terrace, or DEEP yard with gated access to Midland Ravine Park. How sweet is that?! Let's not forget the quiet neighbourhood where a 5-minute walk will get you to Scarborough Crescent Park with its trails, open picnic areas, playground, splash pad, private tennis club, and of course, the STUNNING views of the Bluffs. By the way, a 7-minute drive will get you to Bluffer's Park and its adjacent amenities. Families with school-aged children will appreciate the proximity to the high ranking Chine Drive Public School, as well as noteworthy secondary school R.H. King Academy. What are you waiting for? Book a showing today and put that offer in before someone else out-Bluffs you! (id:41954)
31 Acara Court
Toronto (Tam O'shanter-Sullivan), Ontario
Well Maintained, Fabulous 4 Bedroom Family Home In Bridlewood Neighbourhood. Situated On A Quiet, Sought After & Child Safe Street. Original Owner. Over 2,500sqft. Bright & Sun-Filled Home. Hardwood Floors Throughout Main Level. Large And Spacious Bedrooms. Upgraded Shared Bathroom On Second Floor. Steps To Schools, Park, Ttc, Shopping & Minutes To 401/404/407/Dvp & Subway. (id:41954)
104 - 71 Jonesville Crescent
Toronto (Victoria Village), Ontario
Functional Space. Private Outdoor Area. Steps to the Future LRT. This spacious 800+ sq/ft 1+1 bedroom unit offers smart, functional living with real perks, including a private, fenced-in patio perfect for BBQing, ensuite laundry, parking, and a locker. Whether you're a first-time buyer, downsizer, or investor, this is a rare opportunity to secure solid square footage and outdoor space in the city at an accessible price point. Inside, you'll find a well-maintained and thoughtfully laid-out unit with an updated kitchen featuring granite countertops, stainless steel appliances, and generous cabinet space. The open-concept living and dining area is warm and inviting, while the large den, with walk-out to the patio, offers great flexibility as a second bedroom, home office, or studio. The updated 4-piece bathroom and ample storage throughout make the space both practical and comfortable. A ductless A/C unit provides efficient, year-round climate control. The building is a co-ownership structure (not a co-op), with low monthly maintenance fees that include property taxes, helping to keep long-term carrying costs manageable. Good management and a quiet, residential feel add to the appeal. All this just steps from the future Eglinton Crosstown LRT, connecting you easily across the city. Parks, shopping, dining, and everyday essentials are all nearby, making this an ideal home base in an evolving and increasingly connected neighbourhood. (id:41954)
2588 Meadowgate Boulevard
London South (South U), Ontario
Welcome to 2588 Meadowgate Blvd, a well-maintained 3-bedroom, 3-bathroom home in the heart of Summerside, one of Londons most family-friendly neighbourhoods. Perfectly located right across the street from Summerside Public School, this property offers everyday convenience for young families while also being close to parks, walking trails, shopping, and quick access to the 401.Step inside to a bright and inviting main floor with an open-concept living and dining area, filled with natural light and designed for both everyday living and entertaining. The kitchen provides plenty of cabinet space and a functional layout, with direct access to the backyard ideal for summer barbecues and playtime.Upstairs, youll find three generously sized bedrooms, including a primary suite with a walk-in closet and private ensuite. Two additional bedrooms and a full bath complete the second floor, providing comfortable space for the whole family. The lower level is ready for your personal touch, offering great potential for a future rec room, home office, or gym.With its prime location, spacious layout, and family-friendly community, this Summerside home is a wonderful opportunity to settle into one of Londons most desirable areas. (id:41954)
8 Royal Dornoch Drive
St. Thomas, Ontario
Welcome to this better-than-new 1,339 sq. ft. brick bungalow in desirable Shaw Valley! Built just 6 years ago, this 1+2 bedroom, 3 full bathroom home with a double garage combines modern style, thoughtful upgrades, and move-in-ready convenience. From the large concrete driveway and covered front porch to the fully fenced, extra-wide yard with a covered deck and professionally manicured lawn the curb appeal is undeniable. Inside, the open-concept main floor impresses with soaring vaulted ceilings, durable vinyl plank flooring, and a show-stopping crisp white kitchen featuring a built-in pantry, ample cabinetry, and a spacious island with seating, perfect for both family living and entertaining. The primary suite is a true retreat with its generous walk-in closet and spa-like ensuite. Main-level laundry, a mudroom, and a guest bath add to the convenience.The fully finished lower level expands the living space with a warm and inviting family room anchored by a cozy gas fireplace, plus two additional bedrooms and a full bath, ideal for family, guests, or a home office. Recent upgrades plus additional features include a shed (2021), fence (2022), extra garage storage (2024), wiring available for EV charger, owned on demand water tank, and custom mill-work in all bathrooms. Patio door and most window coverings are custom designed California Shutters, and all are installed by Labadie Blinds. Stylish, functional, and filled with natural light, this home is the total package. (id:41954)
1030 Aurora Court
London North (North I), Ontario
Renovated 2-storey home with heated in-ground pool, situated on a quiet cul-de-sac; Aprox. 2700 SQFT living space; 5(4+1) bedrooms and 3.5 bathrooms. The kitchen, power room and second level main bath with heated tile flooring; Second level hallway with skylight window for bright natural light; Heated garage w/240V panel for electric car charger, pool heater shed & connection for a hot tub; Central vacuum system; Extra long driveway enough for 6 parking space, trailer or recreational vehicle; A lot of upgrades: 30-year lifespan shingles (2023), All led ceiling lights throught the house (2025), new painting of whole house(2025), New bathroom toilets and faucets (2025), New laundry floor (2025), New pool pump and pool spa injector pump (2024), Egress window and bathroom in basement (2023), Laminate floor in 2 bedrooms (2018); furnace & hot water tank (2018); kitchen window, family room windows & basement windows (2018). Enjoy your private pool in fenced backyard. Minutes from Western University and Costco. (id:41954)
41 Brunswick Avenue
Kitchener, Ontario
Welcome to 41 Brunswick Ave in Kitchener! This charming 1.5-storey detached home, built in the 1930s, is situated on a quiet street and offers great potential for first-time homebuyers, investors, or renovators. Inside, the main level features a cozy living room, a separate dining room, a 4-piece bathroom, a functional kitchen, and a bedroom that would also make a great home office. Around the corner is a bonus family room addition that boasts tall ceilings, bright windows, and access to the backyard. On the second level, you will find two more bedrooms along with a convenient two-piece bathroom. The unfinished basement provides storage space and has the potential for extra living space once completed. Outside, enjoy the spacious front and rear decks, as well as an expansive backyard with mature trees. Additional features include a garden shed for storage and driveway parking for up to four cars. This home is conveniently located just a short walk from the Breithaupt Centre and Park, as well as transit and shopping options. (id:41954)
427 - 2486 Taunton Road
Oakville (Ro River Oaks), Ontario
Welcome to Unit 427 lowest price in the building , prestigious Oak & Co. Condos a stunning, modern 2-bedroom, 2-bathroom suite offering the perfect blend of style, comfort, and convenience. Only couple of years new, This southeast-facing Morrison creek ravine. Plenty of natural light and showcases soaring 11-foot ceilings, Wide plank flooring, and breathtaking, Unobstructed views for your privacy. The upgraded kitchen is a chefs dream, featuring digital built-in appliances, customized door panels, stone countertops, enhanced cabinetry, and a designer backsplash that elevates the entire space. Both bathrooms are thoughtfully designed, while professionally installed window coverings add a refined finishing touch throughout the suite. Enjoy resort-style living with access to top-tier amenities including a fitness Centre, outdoor pool, wine-tasting room, and 24-hour concierge. Perfectly located in Oakville's vibrant Uptown Core, you're just steps from shopping, dining, transit, and all major conveniences. This is more than just a home it's a lifestyle. (id:41954)
293 Fairway Road N Unit# 33
Kitchener, Ontario
Welcome to 293 Fairway Rd N, Unit #33 in Kitchener. This move-in-ready 2-bedroom condo townhouse is the perfect starter home, conveniently located near community trails, Chicopee Ski & Summer Resort, public transit, shopping, dining, and more! This carpet-free unit has been freshly painted and features a kitchen with stainless steel appliances and a separate dining area. A bright living room at the back of the unit has sliding doors leading to a fenced-in private patio with access to green space/common area. The upper level offers a 4-piece main bath and two sizeable bedrooms. The unfinished basement is spacious and provides plenty of potential for additional living space or storage, with laundry facilities and a rough-in for a second bathroom. (id:41954)
226 Shoreacres Road
Burlington, Ontario
Beautifully renovated home in southeast Burlington, just steps from Lake Ontario. Nestled on a private 70 × 140 ft lot on Shoreacres Road, this 2-storey home offers approximately 4,200 sq ft of finished living space with 4+1 bedrooms, 3 full bathrooms, and 2 half bathrooms. The main floor features wide-plank hardwood flooring, crown moulding, and multiple gas fireplaces. The custom kitchen includes an approximately 12 ft Cambria quartz island, quartz countertops, premium cabinetry, an Electrolux fridge, and a gas cooktop. The kitchen is open to the dining, family, and living rooms, with direct access to the backyard. A laundry room, powder room, and garage entry complete this level. The second floor includes 4 spacious bedrooms and 2 full baths, including a primary suite with dual walk-in closets and a 5-piece ensuite. The finished lower level features a 5th bedroom, 3-piece bath, large recreation room with gas fireplace, and storage. The private backyard includes a heated saltwater pool, cabana with 2-piece bath, patios, and mature landscaping. Recent updates include roof shingles and flat surface replacement (2025), windows (2025), exterior and cabana painting (2025), LeafFilter gutter system (2025), garage door and opener (2025), interior painting (2025), pool pump (2023), salt cell (2022), and water filter system (2020). Located in the Tuck/Nelson school district, near Paletta Lakefront Park, Nelson Park, downtown Burlington, and major highways. (id:41954)
111 North Drive
Kitchener, Ontario
Welcome to 111 North Drive in Kitchener—a charming 3-bedroom, 1.5-story home that immediately reflects the pride of ownership poured into every corner. This well-maintained property is one of the best “as-is, where-is” opportunities on the market, offering a home that’s move-in ready today, yet provides the flexibility to update and personalize over time. The main floor features a bright bedroom and a full bathroom, making it ideal for those who value convenience, while the open living areas flow naturally into the kitchen and dining space, perfect for family gatherings or entertaining. Upstairs, two spacious bedrooms offer comfortable retreats, while storage is plentiful throughout the home, with closets thoughtfully placed in every room. Step outside to a brand-new deck overlooking a private backyard, accompanied by two sheds for extra storage. Comfort is modern and worry-free with a 2023 AC unit, a regularly serviced furnace with a new vent motor, and a 2024 hot water tank. Situated in the family-friendly Forest Hill neighborhood, this home combines convenience and community. You’re just a short walk from St. Mary’s Hospital and J.F. Carmichael Public School, with shopping, amenities, the Iron Horse Trail and downtown Kitchener only minutes away. Residents enjoy easy access to parks, local services, and major roadways, making daily life and commutes simple. This home is perfectly suited for first-time buyers, growing families, or anyone seeking a well-cared-for, move-in ready property with room to grow, update, and truly make it their own. (id:41954)
1124 Bur Oak Avenue
Markham (Wismer), Ontario
Beautifully maintained 3-bed, 3-bath freehold townhome in Markhams sought-after Wismer community, ~1,500 sq.ft. Bright open-concept layout with spacious living/dining, modern kitchen & walk-out to private backyard. Large primary with W/I closet & 4-pc ensuite. , direct garage access, parking for 2. Steps to top-ranked Wismer P.S. & Bur Oak S.S., parks, community centre, shopping, restaurants & Mount Joy GO. Family-friendly neighbourhood with trails, playgrounds & all amenities nearby. Move-in ready! (id:41954)
88 Charlottetown Boulevard
Toronto (Centennial Scarborough), Ontario
This fully renovated home has been professionally designed and upgraded from top to bottom. Completed with city permits, inspections, and engineer reports, the property has been rebuilt down to the studs with all new finishes, systems, and features. The main floor offers a spacious open concept layout with a modern farmhouse-style kitchen. The second floor includes 4 well-sized bedrooms and 2 full bathrooms. The finished basement provides a complete in-law suite with its own living space and functionality. (id:41954)
1308 - 55 Duke Street W
Kitchener, Ontario
Welcome to upscale urban living at its finest in this stunning 2-bedroom, 2-bathroom corner unit on the 13th floor of the sought-after Young Condos in downtown Kitchener. Flooded with natural light and showcasing breathtaking panoramic views, this meticulously upgraded suite offers a unique blend of elegance, comfort, and functionality. Step inside to discover a thoughtfully designed open-concept layout featuring high-end finishes throughout. The heart of the home is a custom kitchen island with gleaming quartz countertops, perfect for entertaining . The kitchen is equipped with premium stainless steel appliances, a Culligan water filtration system, and built-in furniture that enhances both style and storage. Both bedrooms are generously sized, with the primary bedroom featuring a private ensuite. An in-suite washer and dryer add everyday convenience. Additional highlights include: one underground parking spot, private storage locker and bike rack access. Young Condos offers an array of modern amenities, including a fitness center, separate yoga room, rooftop terrace with BBQ, resident lounge, and more all in a vibrant, walkable location near shopping, restaurants, the LRT, Google and Victoria Park. This is not just a condo its a lifestyle. (id:41954)
7713 Clendenning Street
Niagara Falls (Oldfield), Ontario
Opportunity Knocks To Own The Stunning Custom- Built Home Special Corner Lot At Most Exclusive Neighborhood In Niagara Falls, High Celling Above 10 Feet Main And 2nd Floor , Custom Build Windows, All Through Hardwood Floor , Large Kitchen , Quartz Kitchen Top, Ceramic Backsplash , Centre Island With Quartz And Tiles Floor. Basement Is Separate Apartment With 3 Bed Rooms Large Kitchen And Washroom. The House Is Build In Control System With Wifi In Cellphone ,Door Lock, Heating Cooling& Lights. The House Customs Build In High Celling Double Garage With Remote Systems. Near To Niagara Falls, Qew, Thundering Water Gulf Club, Niagara Marine Land And Shopping Mall & School (id:41954)
1514 - 30 Shore Breeze Drive
Toronto (Mimico), Ontario
Welcome to Eau Du Soleil Torontos Iconic Waterfront Address.This elegant 1 Bedroom + Study residence offers the perfect blend of sophistication and comfort, complete with private parking and locker for ultimate convenience. Step onto your panoramic balcony and be captivated by sweeping views of Lake Ontario and the iconic CNTowery our own serene retreat above the city.Indulge in an array of world-class, resort-inspired amenities: a sparkling saltwater pool, rejuvenating jacuzzi, cutting-edge fitness centre, yoga & Pilates studio, chic party lounge, expansive outdoor terrace, games room, and 24-hour concierge service.Perfectly positioned along Torontos vibrant waterfront, this residence offers direct lake access, picturesque parks, and scenic bike trails right at your doorstep. Just minutes from the downtown core, enjoy effortless connectivity with seamless access to Mimico GO Station, boutique shops, and the Gardiner Expressway.Experience luxury living redefined at Eau Du Soleil! (id:41954)
30 Inn On The Park Drive
Toronto (Banbury-Don Mills), Ontario
Tridel Luxury 1 Bedroom + Den & 1 Bathroom Condo Suite At Auberge-I. Open Concept & Functional Layout. 593 Sq.ft Plus Extra Balcony Area. 9 Ft Ceiling. Laminate Floor Throughout. Unobstructed Park View On 29th Floor From Spacious Living Rm. & Primary Bedroom. Contemporary Kitchen Fully Equipped With Energy Efficient 5-Star Modern Appliances. Soft Close Cabinetry. Floor To Ceiling Windows With Coverings. Spacious Den For Multiple uses. Parking & Locker Owned. 24H Concierge. Outdoor Swimming Pool. Outdoors Terrace W/ BBQ. Conveniently Located Near Eglinton Crosstown LRT, Highways, Supermarkets, Parks, Trails, Sunnybrook Hospital, Public Transits. (id:41954)
1663 Mississaugi Bay Road
Huron Shores, Ontario
A rare opportunity to own a private waterfront retreat with endless potential. Set on approximately 1.26 acres, this property offers peace, privacy, and a direct connection to nature. A gorgeous canopy driveway welcomes you home, while the wood exterior and solid block foundation provide a timeless presence in a serene setting. The home features 2 bedrooms and 1 bathroom, with a layout ready to adapt to your vision. Recent updates include replaced shingles, offering peace of mind as you plan your next steps. Step outside and you'll find yourself immersed in the beauty of waterfront living whether its enjoying sunsets on the beach, exploring the shoreline, or simply relaxing in the quiet surroundings. Perfect as a year-round residence, weekend escape, or future investment, this property combines natural beauty with opportunity. With maintained roadways ensuring easy access, and a stunning south-facing lake view for unforgettable evenings, this is your chance to create the waterfront lifestyle you've been waiting for. (id:41954)
240 Leach Road
Alnwick/haldimand, Ontario
Welcome to Leachcroft, a timeless 38-acre country estate in Northumberland County. This fully restored 1856 Century Stone Home with a board & batten addition blends historic charm with modern comfort. Offering 4 bedrooms, 3 baths, and over 3,170 sq. ft., highlights include original hardwood, a bright eat-in kitchen with fireplace, elegant dining room, great room with beams & stone fireplace, and a screened porch leading to a stone patio with hot tub. Main floor guest suite plus spacious primary with ensuite upstairs. The property boasts perennial gardens, private trails, a pond, and panoramic views. An equestrians dream with a heated 6-stall barn, tack & feed rooms, 60x120 indoor arena, outdoor sand ring, run-in, paddocks, and riding trails. Outbuildings include a garage, drive shed, and ample storage for hobbies or collections. Equipped with industrial Generac generator. Located just 90 mins from Toronto, this estate offers tranquility, recreation, peace of mind and refined rural living. (id:41954)
3 - 47 Hays Boulevard
Oakville (Ro River Oaks), Ontario
Stylish 2-bedroom main level unit in Oakvilles sought-after Uptown Core! This bright open-concept home features granite kitchen countertops, new laminate flooring, fresh paint, upgraded AC, and a private terrace with serene pond views. The primary bedroom offers plenty of space, while in-suite laundry, underground parking, and a storage locker add everyday convenience. Step outside to nearby pet-friendly trails, dog park, playground, sports fields, and walk to Walmart, Superstore, transit, hospital, schools, and more everything you need right at your doorstep! (id:41954)
47 Hays Boulevard Unit# 3
Oakville, Ontario
Stylish 2-bedroom main level unit in Oakville’s sought-after Uptown Core! This bright open-concept home features granite kitchen countertops, new laminate flooring, fresh paint, upgraded AC, and a private terrace with serene pond views. The primary bedroom offers plenty of space, while in-suite laundry, underground parking, and a storage locker add everyday convenience. Step outside to nearby pet-friendly trails, dog park, playground, sports fields, and walk to Walmart, Superstore, transit, hospital, schools, and more—everything you need right at your doorstep! (id:41954)
331 Tornado Drive
Bradford West Gwillimbury, Ontario
Welcome to 331 Tornado Dr, Nestled in the Quiet Farming Community of Bradford West Gwillimbury. This residential farmland is a terrific opportunity for those seeking a blend of farm living and city convenience. Exceptionally Well Maintained 3+1 Bungalow with finished basement. Large covered Deck And expansive Patio - Perfect For Entertaining and BBQs! Seller willing to train new owners. 10 Acres of Rich, Holland Marsh Muck Soil, Zoned Marsh Agriculture. Includes: Large Barn, Employee Accommodation, 58 Greenhouses, Refrigerated Trailer, Kubota Tractors and other Farming Equipment. Close To The Hustle And Bustle Of Downtown Bradford. Conveniently Located just Off Hwy 400, 10 -15 min Drive To Upper Canada Mall, Walmart, Costco, Home Depot, Canadian Tire, Home Depot, Sports Centre, Tim Hortons, Etc) & Bradford Go Station. (id:41954)
331 Tornado Drive
Bradford West Gwillimbury, Ontario
Welcome to 331 Tornado Dr, Nestled in the Quiet Farming Community of Bradford West Gwillimbury. This residential farmland is a terrific opportunity for those seeking a blend of farm living and city convenience. Exceptionally Well Maintained 3+1 Bungalow with finished basement. Large covered Deck And expansive Patio - Perfect For Entertaining and BBQs! Seller willing to train new owners. 10 Acres of Rich, Holland Marsh Muck Soil, Zoned Marsh Agriculture. Includes: Large Barn, Employee Accommodation, 58 Greenhouses, Refrigerated Trailer, Kubota Tractors and other Farming Equipment. Close To The Hustle And Bustle Of Downtown Bradford. Conveniently Located just Off Hwy 400, 10 -15 min Drive To Upper Canada Mall, Walmart, Costco, Home Depot, Canadian Tire, Home Depot, Sports Centre, Tim Hortons, Etc) & Bradford Go Station. (id:41954)
207 - 251 Northfield Drive E
Waterloo, Ontario
~ WELCOME TO BLACKSTONE CONDOS ~~ Stylish 1-Bedroom Suite on the 2nd Floor offering 512 SQ FT of functional living + a 64 SQ FT PRIVATE BALCONY with UNOBSTRUCTED 180 SKY VIEWS ~ enjoy your morning coffee or sunsets! Open-Concept Layout ~ Functional & Elegant Kitchen with Quartz Countertops, Subway Tile Backsplash, Stainless Steel Appliances & Undermount Sink Bright Living Area flowing seamlessly to Balcony Spacious Walk-In Closet + In-Suite Laundry + Front Hall Closet Modern 3-Pc Bath 1 Surface Parking Space Included~ LUXURY AMENITIES ~ Designer Lounge w/ Bar & Fireplace Fitness & Study Rooms Secure Bike Storage + Repair Station Pet Wash Station 2 Outdoor Lounges with BBQs & Hot Tub ~ Perfect for Entertaining!~ Bakery, Salon, Restaurants, Pub & Dental Office ~ All Just Steps Away!Minutes to Conestoga Mall, Public Library, RIM Park (sports & rec), Golf, Conservation Areas & Miles of Trails for Walking & Cycling.~ Perfect for First-Time Buyers, Downsizers, or Investors ~ Don't Miss This Opportunity! ~ (id:41954)
26 Woolwich Street
Kitchener, Ontario
Welcome to 26 Woolwich Street, Kitchener a versatile home in a prime location thats perfect for first-time buyers, families, or investors. Just steps from schools, parks, shopping, transit, and major amenities, this property combines convenience with lifestyle. Featuring 3 spacious bedrooms, 2 bathrooms, and a fully finished walkout basement with in-law suite potential, its an excellent option for multi-generational living or generating rental income. Recent updates include a brand-new kitchen, refreshed bathroom, modern pot lights throughout the main floor, new vinyl flooring, fresh paint, and no carpet making it completely move-in ready. The beautifully treed yard is perfect for gardeners, while outdoor enthusiasts will love the quick access to canoeing and trails along the river. Popular Kitchener eateries are just around the corner, Bridgeport Public School is within walking distance, and bus stops are only steps away this home truly has something for everyone. (id:41954)
14 Halliday Drive
East Zorra-Tavistock (Tavistock), Ontario
Life feels a little slower and a little sweeter here. Mornings start on the covered front porch with a quiet cup of coffee while the kids get ready for school. Evenings are spent gathered around the table in an open main floor where the kitchen, dining, and living room all flow together making everyday moments feel easy and connected. This bright and open 3-bedroom detached home has all the pieces a growing family needs. The two-car garage (already equipped with an EV charger) keeps life practical, while the fully fenced yard gives kids and pets space to roam. And, if you're looking ahead, the unspoiled basement with a rough-in for a 3-piece bath is ready for you to customize additional living space and build instant equity. Movie night oasis, home gym or office - make it your own! Tavistock itself is part of the story. You can walk to shops, restaurants, and local favourites downtown. Stratford's theatres and restaurants are just 20 minutes away, and New Hamburg's conveniences are even closer.This is the kind of home where family life takes centre stage, neighbours wave when you walk by, and weekends are as much about relaxing at home as they are about exploring the countryside around you. (id:41954)
139 Memorial Avenue Avenue
Orillia, Ontario
Charming 2 - Bedroom Detached Home on a Spacious Lot!! Welcome to this fully detached 2 - bedroom, 1 - bathroom home situated on an impressive 100'x50' lot. Perfectly blending comfort and convenience, this property offers privacy with mature trees and an inviting outdoor space, complete with a handy storage shed. Step inside to a newly renovated, bright, and modern kitchen featuring sleek cabinetry, brand -new appliances, and plenty of natural light. The home also boasts a newly updated four-piece bathroom, adding both style and functionality. Enjoy the conveniences of main floor laundry and peace of mind with recent upgrades, including a high-efficiency furnace (2015) and a new upgraded electrical panel (2024). Located within walking distance to schools, parks, and places of worship, this home is ideal for families, first-time buyers, or those looking to downsize without compromise. Don't miss your opportunity to own this move-in ready gem on a large, private lot! (id:41954)
152 - 18 Clark Avenue W
Vaughan (Crestwood-Springfarm-Yorkhill), Ontario
Welcome to Your Turnkey Family Home in the Heart of Thornhill!Step into this tastefully updated home where comfort meets style. Featuring hardwood floors, a modern kitchen with upgraded countertops, and new appliancesincluding a new washer and dryerthis home is move-in ready and meticulously maintained.Enjoy year-round comfort with a new A/C system and stylish zebra blinds throughout. With an east-facing orientation, the home is bathed in natural morning sunlight, creating a warm and inviting ambiance to start your day.The extra-spacious primary bedroom serves as a peaceful retreat, ideal for rest and relaxation. A finished basement offers flexible space for a home office, recreation area, or additional storage. The separate laundry room provides added convenience and quiet operation.Prime Location:Nestled in a family-friendly complex at Yonge and Clark, youre just minutes from Yonge Street, public transit, Gallanough Park (accessible directly through the complex), and well-regarded schools including Thornhill Secondary School and Westmount Collegiate Institute, etc. Exceptional Community Amenities included in the affordable maintenance fees. Residents enjoy exclusive access to:Two private playgrounds24/7 securityProfessional property managementRoof, windows, corridor and frontage maintenance/replacementWinter snow removalWild animal control (e.g., raccoons)Professionally landscaped gardens with seasonal floral displaysAs a bonus, the maintenance fee also includes high-speed Bell Fibre Internet and Bell TVvalued at over $150/month!A true turnkey property, this home offers the perfect blend of modern upgrades, community convenience, and family-friendly living. Dont miss your chance tomakeityours! (id:41954)
127 Lake Drive N
Georgina (Historic Lakeshore Communities), Ontario
Incredible Opportunity To Own Deeded Indirect Waterfront On Prestigious Lake Dr W/Prime Westerly Sunsets.The Lake Simcoe is celebrated for its rich fishing ecosystem, hosting species such as bass, trout, pike, and more. Whether you prefer fishing, ice fishing in winter, or a relaxing day on the boat, the fishing here is unmatched. The lake is teeming with a variety of fish species, making it a paradise for fishing enthusiasts. Exclusive use of the waterfront allows you to enjoy the most breathtaking sunsets from your own dock. Lovingly Maintained Home Shows Pride Of Ownership & Has A Cozy Cottage Charm walkout to an oversized wrap-around deck overlooking the water. Large windows maximize the stunning lake views, allowing an abundance of natural light to fill the space, Gorgeous 4 bed, 4 bath 2 storey home. Updated kitchen, countertops, , 2nd floor master has clear lake view, 4th br w/stunning water views. Finished basement w/walk out & wet bar, sauna & gas fire place. Waterfront w/2 level deck & studio. Enjoy full town services and proximity to parks, marinas, golf courses, shops, and an 15-minute drive to Hwy 404 North. Meticulously maintained and move-in ready, do not miss this rare opportunity to own a piece of paradise on Lake Simcoe! **EXTRAS** stove,dishwasher, hoodfan, bsmt washer & dryer, elfs (id:41954)
102 - 5 Massey Square
Toronto (Crescent Town), Ontario
Welcome To Fabulous 5 Massey Sq.!! Beautiful, Clean, Upgraded Kitchen And Bathrm, Wonderful View From A Large Open Balcony , Move-In Condition, Spacious Condo Close To Vic Park Subway, Worship, Transit, School, Golf Course * *Don't Miss This Opportunity ** Just Minutes From Downtown And The Beaches **Steps From School, Child Care, Subway Station, Parks, Golf Course, Mall ** Rec Facilities Include Gym, Indoor Pool, Squash Court +++ (id:41954)
53 York Road
Toronto (Bridle Path-Sunnybrook-York Mills), Ontario
Located in the prestigious **Bridle Path **neighbourhood, this custom-built masterpiece exudes timeless elegance and L-U-X-U-R-Y offering over 6,500+ sqft of exquisitely finished living space across three levels. The impressive stone and pre-cast exterior deliver timeless curb appeal and architectural presence. Inside, soaring ceilings, Brazilian walnut floors, and superior millwork set the tone for refined living.The grand two-storey center hall is bathed in natural light from a dramatic skylight, seamlessly connecting the elegant principal rooms ideal for both intimate family moments and grand-scale entertaining. A main floor panelled library, open concept kitchen/family/breakfast area offers an effortless flow with amazing garden views from the breakfast area and family room a perfect setting for relaxed family living and entertaining.Upstairs, a magnificent primary retreat awaits, featuring a cozy fireplace-lit sitting area, dual walk-in closets, a spa-inspired 6-piece ensuite, and a private sun-soaked balcony overlooking the beautifully landscaped garden perfect place to unwind with morning coffee or an evening glass of wine while enjoying serene views. All bedrooms feature private ensuites and walk-in closet.The expansive above-ground lower level includes a massive recreation area, second kitchen, wine cellar, cedar closet, and a guest/nanny suite with a walk-out to lush, professionally landscaped South gardens.Close to renowned private schools (Crescent, TFS, Havergal, and Bayview Glen all nearby), shops, parks, Granite Club, subway & highways.Truly one-of-a-kind. Luxurious, elegant, and meticulously maintained. Turnkey perfection in every detail. (id:41954)
8 Bethany Leigh Drive
Toronto (Agincourt North), Ontario
Newly renovated 2-storey, detached home on a good sized lot located in the sought-after Agincourt North community in Scarborough. This home is perfect for families seeking both comfort and convenience. The main floor features an open concept living/dining area with pot lights & walk-out to the rear deck, a separate family room with fireplace, and a spacious kitchen with eat-in area. The 2nd floor boasts 4 bedrooms and 2 full baths. Hardwood flooring on both levels. The basement is finished with a large recreation room, a 3-pc bath and a laundry area. This is truly an exceptional opportunity offering outstanding value. Ideally situated, it offers convenient access to Hwy 401, Scarborough Town Centre, top-rated schools, parks, diverse dining, shopping and more. (id:41954)
2503 - 3900 Confederation Parkway E
Mississauga (City Centre), Ontario
Location, location, Location! 2 Bedroom and 2 Bathroom luxury condo in Mississauga, south east corner , complemented by a walk-out to your huge 246 sqft corner full-sized balcony, boasting a stunning, breathtaking and spectacular high level view with lakes , skyline and downtown view ! Elevate your living experience with 9-foot ceilings, immersing each room in natural light through top-to-floor windows. With modern finishes and a functional floor plan. In the heart of Mississauga, steps to public transit, Just steps away from Square One shopping Centre, Sheridan College, and close proximity to UTM, residents will enjoy easy access to a plenty of amenities, entertainment options, and educational institutions. Come embrace a lifestyle of comfort, convenience, and liveliness, with luxurious amenities that include a fantastic fitness center, swimming pool, steam room, kids play area, lounge, kitchen with dining area for your gatherings, as well as a party room. This breathtaking building also features an outdoor terrace with BBQs along with top notch security. **MUST SEE** (id:41954)
3613 - 3900 Confederation Parkway
Mississauga (City Centre), Ontario
Modern 1 Bed + Den suite in the sought-after M City 1 building in downtown Mississauga, featuring 684 sq ft (586 sq ft interior + 98 sq ft balcony) on a high floor with stunning lake and city views. Freshly painted with a sleek, contemporary design, the unit includes a modern kitchen with built-in appliances, quartz countertops, and a sleek backsplash. Steps to Square One, Celebration Square, Sheridan College, YMCA, and more, with easy access to HWY 403/401/407/410 and a short drive to U of T Mississauga. 1large handicap parking spot included! (id:41954)
711 - 455 Sentinel Road
Toronto (York University Heights), Ontario
Renovated Bright and Spacious Unit- Brand New Windows Throughout. Modern Kitchen with Quartz Counter and Newer S/S Appliances. Updated Baths. Updated Flooring. Large Open Balcony with City Views. Walk to Subway Station, Walk to York University, Bus Stop at Door Step, Minutes to LRT Station, Walmart, Shopping. Amenities, Medical. Full Rec Facilities included in Fees- see photos. Condo Fee also includes all Utilities and Internet. (id:41954)

