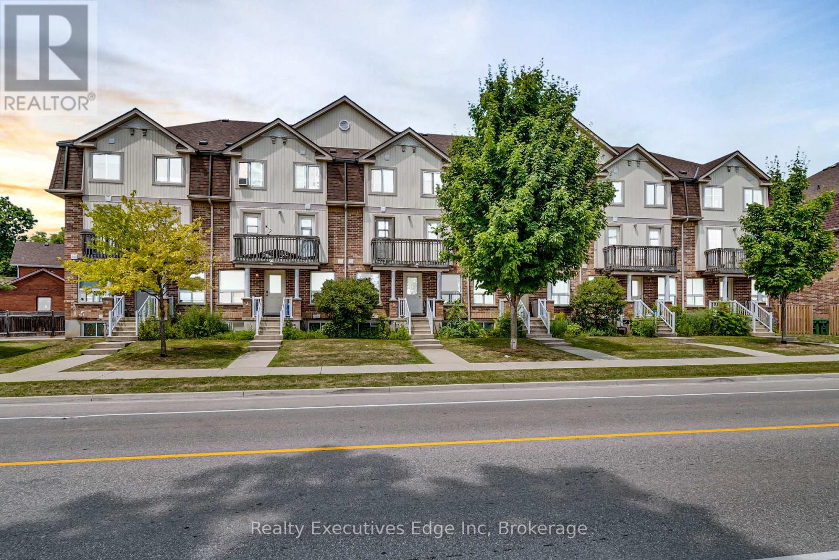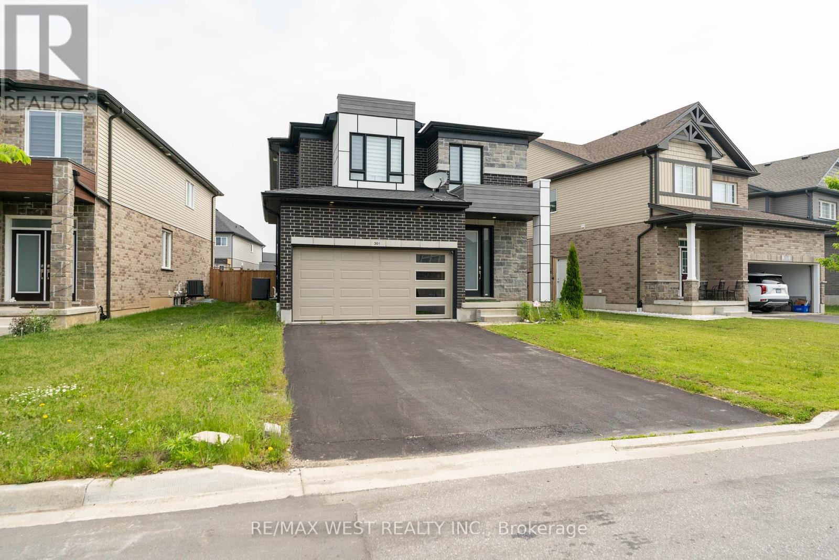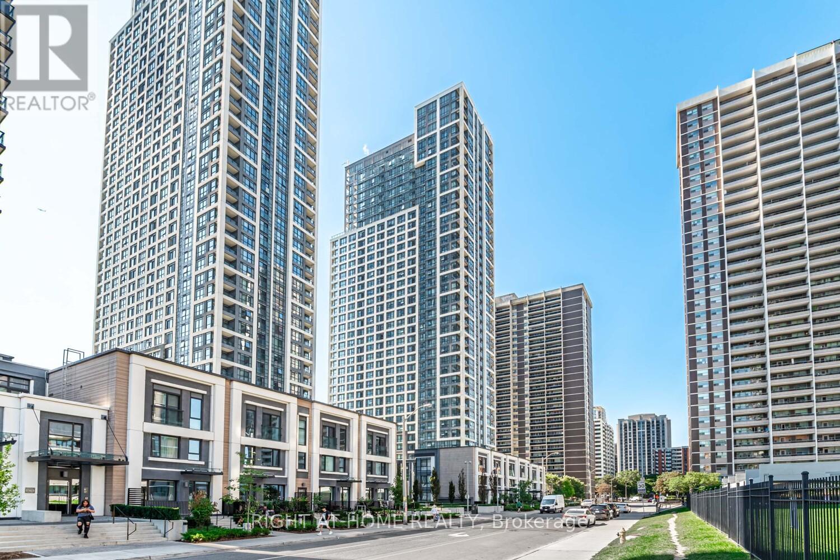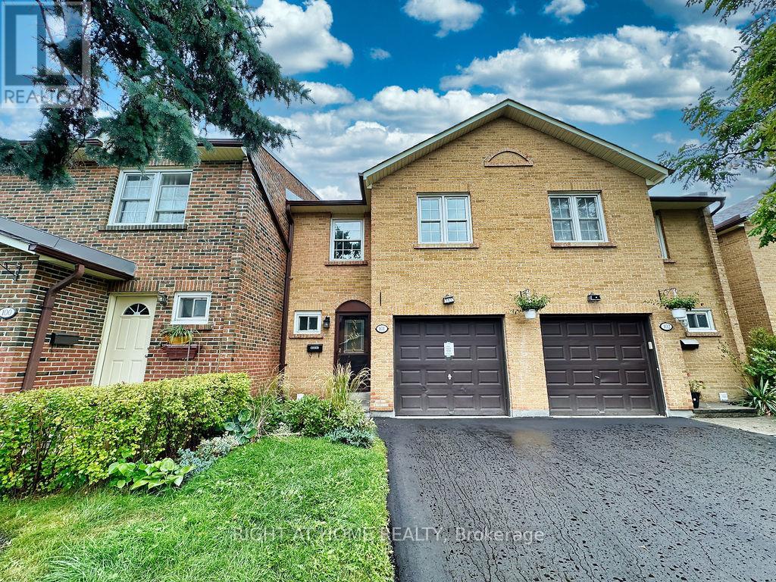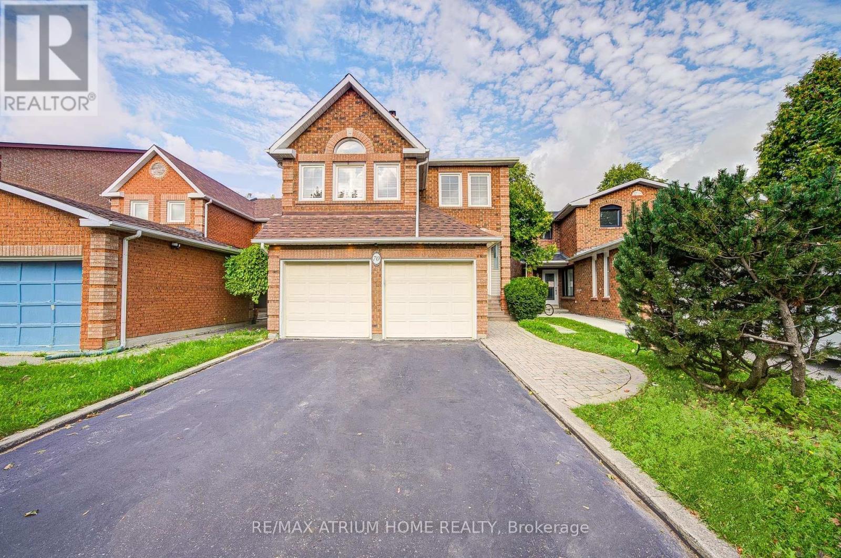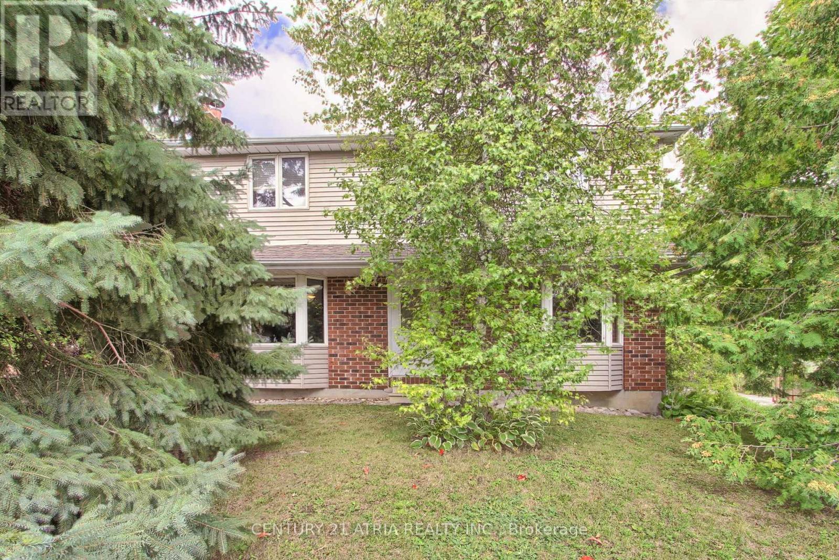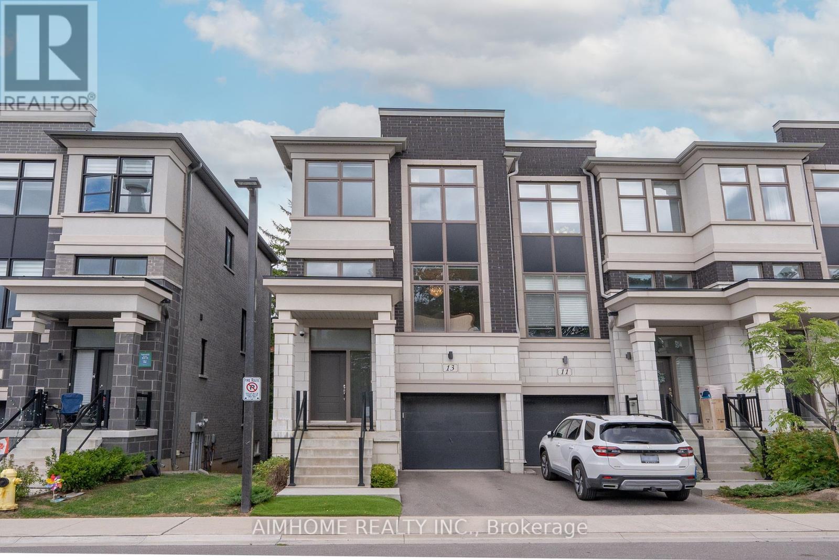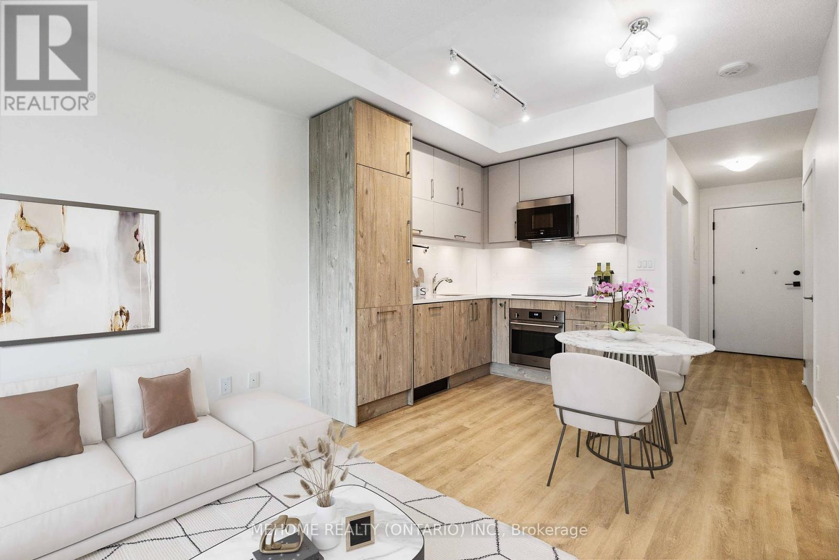92 South Woodrow Boulevard
Toronto (Birchcliffe-Cliffside), Ontario
Welcome to your ideal home, whether you're looking to downsize, buying your first property, or seeking a cozy space for your small family. This charming bungalow is also a fantastic condo alternative, offering comfort and convenience in one package! Nestled on a tranquil street, this home is just steps away from top-rated TDSB and TCDSB schools, Birchmount Park, and the upcoming community ice rink are perfect for family fun! Also steps from TTC and close GO Transit. A professionally upgraded kitchen that seamlessly flows into the dining and living areas, creating an inviting atmosphere for entertaining or relaxing. Enjoy the refreshing summer breezes and the warmth of sunny winter days throughout the open layout. The main floor features two spacious bedrooms and an oversized updated washroom, ensuring comfort for everyone. The basement holds incredible potential as an in-law or nanny suite, complete with a separate covered entrance. With a kitchen sink already installed and a rough-in for an electric stove, it's ready for your personal touch! This home has been meticulously cared for by its owner for 27 years and a detailed Seller Information Package is available for your review. Don't miss the stunning gardens that grace both the front and back yards these lush, landscaped spaces are a true showpiece and will impress even the most discerning plant enthusiast. It's not just a house; it's a place to call home! Highlights include: (2024) Roof (asphalt shingles), (2023) New windows, (2022) Attic Insulation Upgrade, (2022) High efficiency wall hung boiler, (2021) Back Flow Valve, (2021) Main sewer repair. (id:41954)
5 - 142 York Road
Guelph (St. Patrick's Ward), Ontario
Welcome to this amazing 3 Storey townhouse with a finished basement. Centrally located within close proximity to downtown and the University of Guelph. Generating an impressive $4090 a month currently, this townhouse is always in demand for students and young professionals. This could be your next turn-key investment or the right home for children while they attend University. (id:41954)
111 North Drive N
Kitchener, Ontario
Welcome to 111 North Drive in Kitchener - a charming 3-bedroom, 1.5-story home that immediately reflects the pride of ownership poured into every corner. This well-maintained property is one of the best as-is, where-is opportunities on the market, offering a home thats move-in ready today, yet provides the flexibility to update and personalize over time. The main floor features a bright bedroom and a full bathroom, making it ideal for those who value convenience, while the open living areas flow naturally into the kitchen and dining space, perfect for family gatherings or entertaining. Upstairs, two spacious bedrooms offer comfortable retreats, while storage is plentiful throughout the home, with closets thoughtfully placed in every room. Step outside to a brand-new deck overlooking a private backyard, accompanied by two sheds for extra storage. Comfort is modern and worry-free with a 2023 AC unit, a regularly serviced furnace with a new vent motor, and a 2024 hot water tank. Situated in the family-friendly Forest Hill neighborhood, this home combines convenience and community. You're just a short walk from St. Marys Hospital and J.F. Carmichael Public School, with shopping, amenities, the Iron Horse Trail and downtown Kitchener only minutes away. Residents enjoy easy access to parks, local services, and major roadways, making daily life and commutes simple. This home is perfectly suited for first-time buyers, growing families, or anyone seeking a well-cared-for, move-in ready property with room to grow, update, and truly make it their own. (id:41954)
301 Freure Drive
Cambridge, Ontario
Located in one of Cambridges most sought-after communities, this detached 4-bedroom, 3-bathroom home offers comfort and flexibility for growing families. The home features 9-foot ceilings on the main floor and a separate entrance to the basement. The kitchen includes granite or quartz countertops, adding a refined finish to the functional layout. A double garage with additional driveway space accommodates up to four vehicles. Situated steps from trails, green space, and a pond, and close to excellent schools, shopping centres , and highway access, this home balances residential charm with urban convenience. (id:41954)
318 - 9 Mabelle Avenue
Toronto (Islington-City Centre West), Ontario
Style, Comfort & Convenience - All in One Place. Welcome to this thoughtfully designed 2-bedroom, 2-bathroom suite at BloorVista at Islington Terrace. With nearly 700 sq/ft. and a split-bedroom layout, this home is ideal for couples, professionals, or a small family. The primary bedroom boasts a walk-in closet and ensuite 4-piece bath, while the open kitchen and living space lead seamlessly to a private spacious terrace, perfect for your morning coffee, sunset wine, or simply relaxing outdoors. Also included is an owned locker and a parking space equipped with an electrical outlet, great for EV charging. Only 5 years old and built by Tridel, BloorVista offers residents access to The Terrace Club, a collection of luxury amenities designed for everyday living and entertaining. From the fitness centre, indoor pool, and yoga studio to the basketball court, theatre, and elegant social spaces, everything is easily booked and ready when you need it. Located just steps from Islington Station, you'll enjoy effortless connectivity along with shopping, restaurants, parks, and all the essentials that Toronto city living has to offer. A modern home with everything you need, right where you want to be. (id:41954)
3007 - 3525 Kariya Drive
Mississauga (Fairview), Ontario
Welcome to Suite 3007 Where Style Meets Functionality in the Heart of Mississauga ! Step into this beautifully upgraded 1-bedroom + den suite and experience elevated urban living with soaring 9-ft ceilings and breathtaking sunset and skyline views from the 30th floor. This sun-drenched unit boasts a thoughtfully designed open-concept layout and a long list of high-end upgrades that truly reflect pride of ownership. From the moment you enter, you'll notice the brand-new luxury vinyl flooring and elegant baseboards flowing seamlessly throughout the space. The unit has been professionally painted and outfitted with sleek custom vertical blinds in both the bedroom and living area for a polished look. The modern kitchen features four stainless steel appliances, granite countertops, a breakfast bar, and a custom pantry in the dining area perfect for entertaining or everyday convenience. The spacious living and dining room walk out to a private balcony where you can enjoy stunning panoramic views. The generously sized den makes for an ideal home office or flexible bonus living space. Retreat to your bright and cozy bedroom, complete with a walk-in closet that's been fully customized. BONUS: This unit includes TWO owned parking spots and a storage locker rare and valuable offering!Located just minutes from Square One Shopping Centre, top-rated schools, highways, and the upcoming LRT, you'll love the unmatched convenience and connectivity. Enjoy world-class building amenities including:24-hour concierge & security, Indoor heated pool, spa, and sauna, Fully-equipped fitness center, Guest suites & visitor parking, Party room, theatre, game/media lounge, playground, Rooftop terrace, BBQ area, and lush garden space. Don't miss your chance to own this exceptional suite that truly checks all the boxes. Welcome home! (id:41954)
101 - 2120 Rathburn Road E
Mississauga (Rathwood), Ontario
Discover your turnkey one of a kind, unique style dream home in the sought-after Etobicoke Creek area! This fully renovated 3-bedroom residence features 3 full bathrooms, plus a convenient powder room, all designed for modern comfort and style. Move in with confidence each room will be freshly painted just before you take possession, making this property truly move-in ready. Enjoy spacious living areas, a chefs kitchen with new stainless steel appliances, and a professionally landscaped backyard equipped with a Gas BBQ, ideal for outdoor entertaining and relaxation. The home also includes a brand new air conditioning system (Aug 2025) along with a washer and dryer installed in 2021 for your convenience and efficiency. Located near the scenic Etobicoke Creek with its beautiful ravines and trails, residents enjoy easy access to extensive green spaces, parks, and recreational amenities. This vibrant community is close to top-rated schools, shopping centers, convenient transit including TTC and MiWay, and major highways for effortless commuting. The master bedroom boasts a luxurious, model-home look with spacious dimensions and abundant natural light from large windows. Thoughtfully designed with elegant finishes, it features a relaxing bathtub, which could be also used as a side table, and carefully curated lighting to create a warm, inviting atmosphere. The master bedroom features a sleek floating desk, seamlessly integrated into the space for a modern and minimalist workspace. Mounted on the wall to save floor space, this desk area offers a practical yet stylish spot for working or studying, bathed in natural light and perfectly complementing the rooms elegant design. This serene retreat includes high-end flooring, a sophisticated color palette, and premium fixtures, making it a perfect private oasis for rest and rejuvenation. Thousands $$$ spent in Renovations. Be first to see this One of a Kind, Luxury Townhouse! (id:41954)
70 Millcroft Way
Vaughan (Brownridge), Ontario
Stunning 4+1 Bedroom Detached Home In The Desirable Brownridge Community At The Heart Of Thornhill, Situated On A Premium Pie-Shaped Lot! $$$ New Renovation In 2024 Include Hardwood Flooring In Main And Second Floor, Vinyl Flooring In The Basement, Electrical Panel Upgraded To 200A, Modern Lighting With Potlights Throughout, Fresh Paint. Updated Kitchen W/Quartz Countertops, Brand New S/S Appliances (Fridge, Microwave, Range Hood And Dishwasher), A Versatile Main Floor Room With Window And French Door Ideal As A 4th Bedroom, Office, Living Or Family Space. Bright And Functional Layout With Plenty Of Natural Light, Suitable For Growing Families Or Those Who Work From Home. The Second-Floor Family Room Can Easily Be Converted Into An Additional Bedroom. Generous Primary Bedroom + 5-Piece Ensuite Bathroom. Smoke Detectors On Each Floor. Elegant Exterior Pot Lights. Roof (2022) With A 15-year Warranty. Fully Finished Basement Features A Large Recreation Room, 1 Bedroom And A Full Bathroom. Oversized Pie-Shaped Lot With A Deep Backyard And A Large Walk-Out Deck, Perfect For Outdoor Entertaining. Top Rank Schools: Louis-Honoré Fréchette PS, Hodan Nalayeh SS, Maple High School (IB) Program, TAIE International Institute. Conveniently Located Only Minutes To Promenade Mall, T&T, Grocery Stores, Restaurants, Walmart Supercentre, Promenade Transit Terminal & Hwy 407 And Much More. Move-In Condition. Excellent Opportunity For Families Seeking Comfort And Convenience. Don't Miss Out! (id:41954)
6 Penny Place
Richmond Hill (Oak Ridges), Ontario
A Hidden Gem in one of Richmond Hills most sought after areas with a green paradise and river stream setting. It has the perfect location for environmentally-protected country living but in an international metropolis, with Extra Big Beautiful treed lot nestled in the popular prestigious area of Oak Ridges. This well-loved/one-of-a-kind family home features Dining/Living rooms with south-facing bay windows and oak hardwood throughout; Family-size Breakfast area with picture window overlooking green space and easy access to full-size deck. Comfort and calm radiate from the custom-built wood burning fireplace and the warm tones of oak hardwood floors/baseboards/window sills & doorway trim in Living/Dining rooms, Hallway, Landing, 4 Staircase sections & bannisters. The stairwell is stunning with its tall picture window for viewing sunsets. Raised Cedar Deck adds 180 SF of outdoor entertaining space. Detached Garage offers 400 SF of workshop space. Main Bath has large Jacuzzi tub and cream/gold marble backsplash & built-in vanity with porcelain sink/Hollywood globe lights. Transit includes YRT bus on Yonge St to Finch Subway or North; GO stations in Gormley/Bloomington/ King City/Aurora. Oak Ridges is central between Hwy 404 & Hwy 400.In this family-friendly neighborhood you will find award-winning community centre with indoor pool & gyms; hockey arena/baseball diamonds/soccer fields; award-winning public library & excellent school choices of Public/Catholic/French Immersion for Elementary/High School/College at Seneca King Campus. Medical Centre, Grocery Stores, Cafes & Restaurants are steps away. There are many parks and hiking trails around Oak Ridges. Nearby Lake Wilcox has great opportunities for kayaking and off-road cycling. (id:41954)
13 Armillo Place
Markham (Wismer), Ontario
End Unit with Over $150K in Upgrades! Welcome to this luxurious 3-bedroom, 5-bath modern townhouse in the highly sought-after Wismer neighborhood. Owner-occupied and meticulously maintained, this home showcases thoughtful upgrades throughout. A dramatic double-height foyer sets the tone as you step inside. Bright living and dining area offers unobstructed views, while the family room overlooks serene pine trees through double windows. A bonus side window fills the breakfast area with even more natural light. Upgraded chefs kitchen boasts a waterfall island, custom cabinetry, quartz countertops, a stylish range hood, and a striking backsplash. Upstairs, you'll find three spacious bedrooms, including a primary suite with a 5-piece ensuite, walk-in closet, and tranquil views of tall pines that provide both privacy and a cozy atmosphere. Ground-floor great room, enhanced with an added door, can serve as an optional 4th bedroom. Finished basement extends your living space, ideal for entertaining, a home office, or a media room. Additional highlights include upgraded staircases and railings, laminate flooring throughout, premium bathroom hardware, composite deck and landscaped backyard with walkway, electrical outlets, gazebo, and fencing. Perfectly located at 16th Avenue & McCowan Road, just minutes to Markville Mall, GO stations, grocery stores, restaurants, and zoned for the highly regarded Bur Oak High School. (id:41954)
1214 - 292 Verdale Crossing
Markham (Unionville), Ontario
Welcome to 292 Verdale Crossing at Gallery Square, a modern 1+1 bedroom condo in the heart of Downtown Markham. This bright south west facing suite features 9 ft ceilings, upgraded flooring, smooth finishes, a versatile den (perfect for office or nursery), and an large balcony.The sleek kitchen includes built-in European stainless steel appliances and ample storage, while the spacious bedroom and porcelain-tiled bathroom complete this functional layout. This 1 year old building offers premium amenities: gym, yoga studio, outdoor basketball court, BBQ terrace, games lounge, party room, and landscaped green spaces. Bonus * parking and locker are both included, with low maintenance fees. Steps away from York Universitys Markham Campus, Cineplex VIP, Whole Foods, restaurants, shops, banks, and transit, with quick access to Hwy 407, 404, and GO Station. Ideal for first-time buyers, professionals, downsizers, or investors looking for location, lifestyle, and value in one of Markhams most desirable communities.**Photos are virtually staged ** (id:41954)
63 Kilbride Drive
Whitby (Pringle Creek), Ontario
Your search stops here! Finally, an Executive Family Home with a Backyard Oasis, Triple Car Garage & In-Law Suite! Welcome to this stunning residence in Pringle Creek! Offering over 4,000 sq. ft. of luxurious living space on a Premium lot in one of Durham's most desirable family neighbourhoods. Over 80 Ft Frontage. Designed for comfort, elegance, & entertaining, this home is complete with a resort-style backyard oasis featuring an Inground saltwater pool, waterfalls & outdoor fireplace +Plus a spacious two-bedroom in-law suite with a Walk up sep entrance. The front gated entrance leads to an impressive foyer with a skylight and sweeping spiral staircase. The main level showcases exquisite details including Herringbone hardwood flooring, crown moulding, French doors, & oversized windows that flood the home with natural light & overlook the private backyard retreat. The chefs kitchen (reno'd in 2024) is both stylish & functional, with quartz counters, backsplash, skylight, & a family-sized breakfast area with walk-out to the pool. The main floor family rm features a cozy wood-burning fireplace and skylight, perfect for gatherings.The primary suite is a true retreat, offering double-door entry, a spacious sitting area, walk-in closet, additional double closet, & a 5-piece spa-inspired ensuite (2024). 3 additional bedrooms are generously sized, complemented by an updated main bath with double vanity (2024). The in-law suite (2014) provides versatility for extended family living or guests, with a full kitchen, open-concept living/dining room, 2 bdrms, a 3-piece bath, & a convenient walk-up to the backyard. Bonus Features: Triple car garage, 3 skylights, a cold room, professionally landscaped front & back yards with custom lighting, BBQ gas Hook up, & security/light/sun shutters on select windows. Mins to Schools, Shopping, & Transit! This home combines luxury, functionality & lifestyle, the perfect setting for family living and entertaining. Come take a look!! (id:41954)

