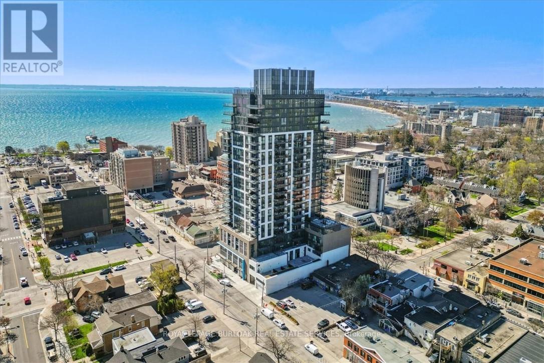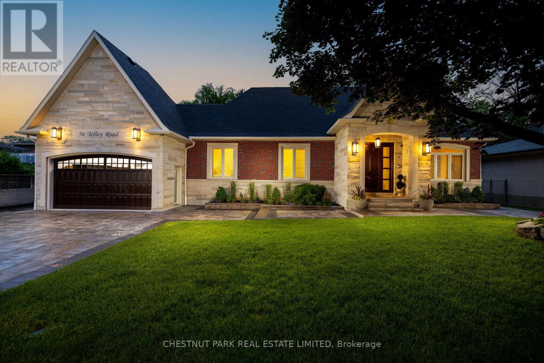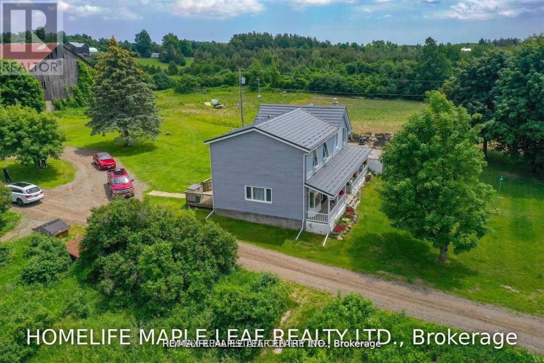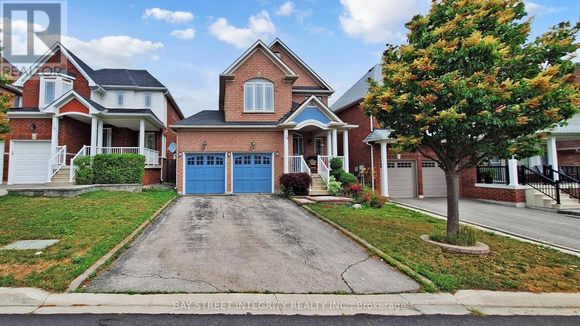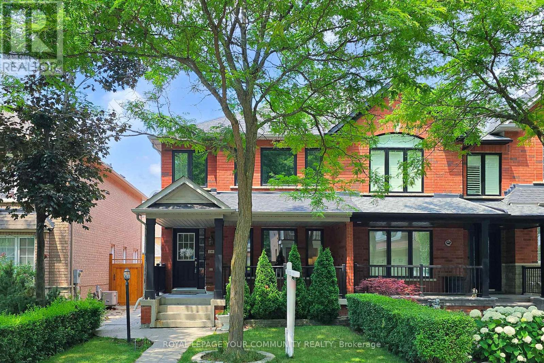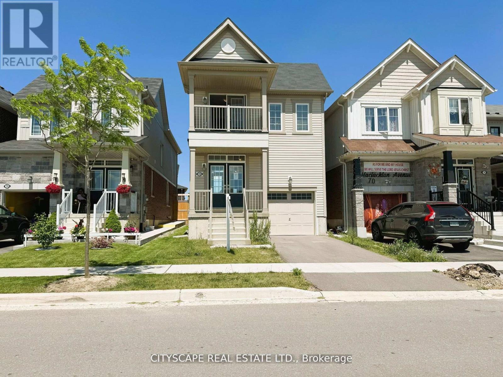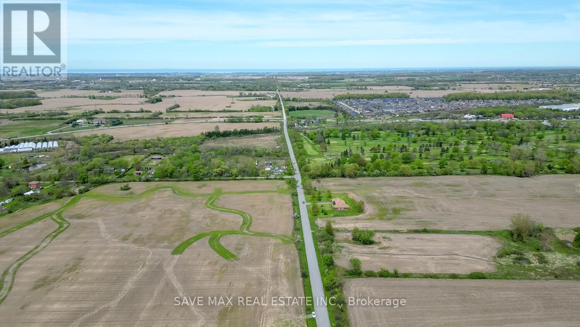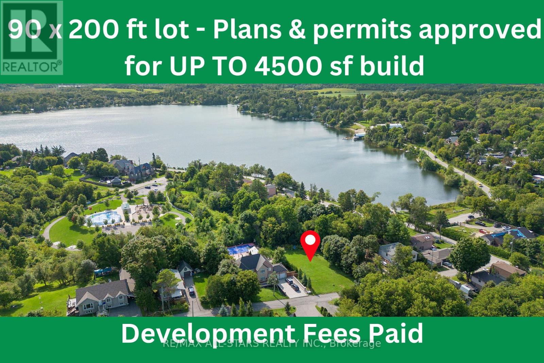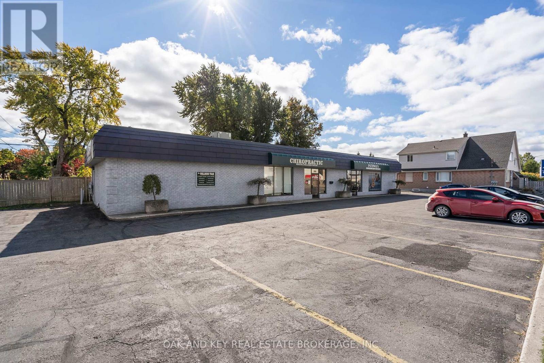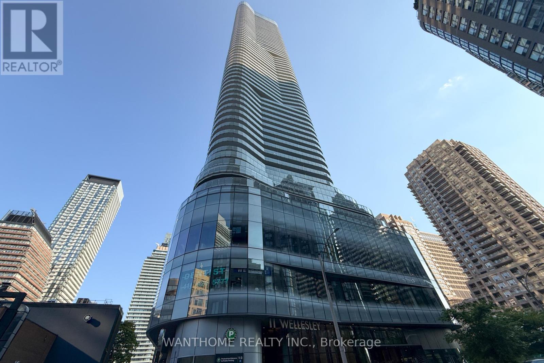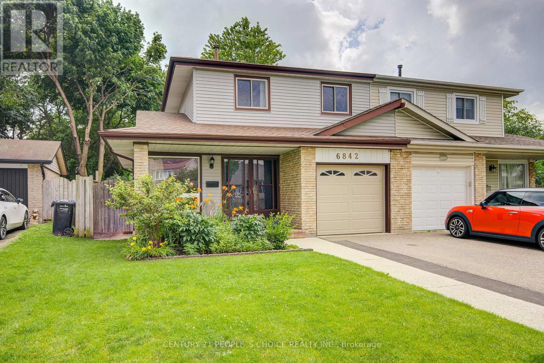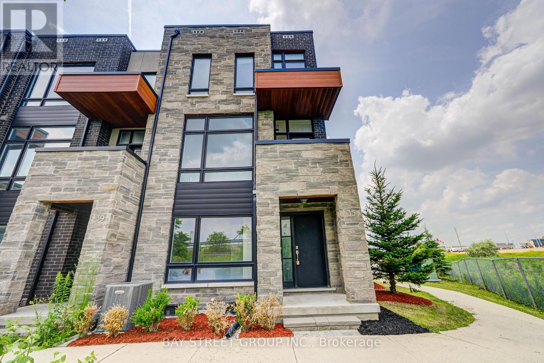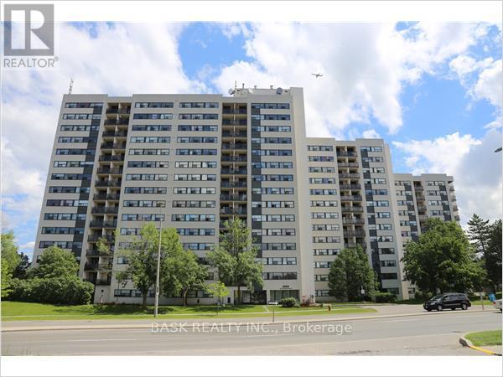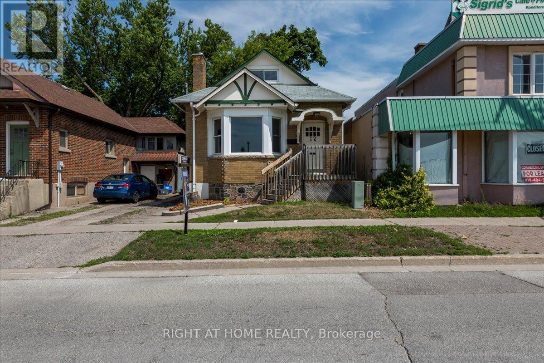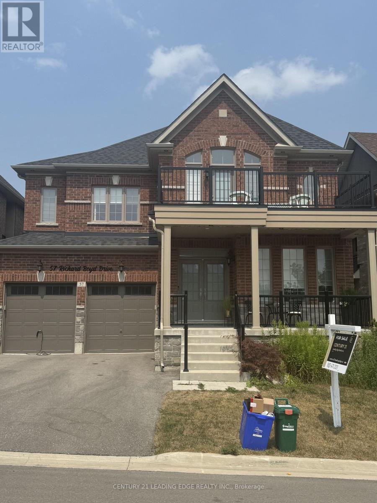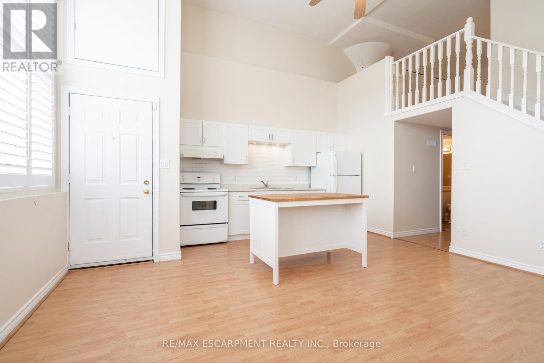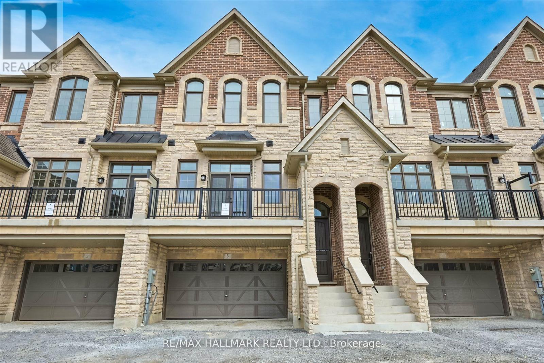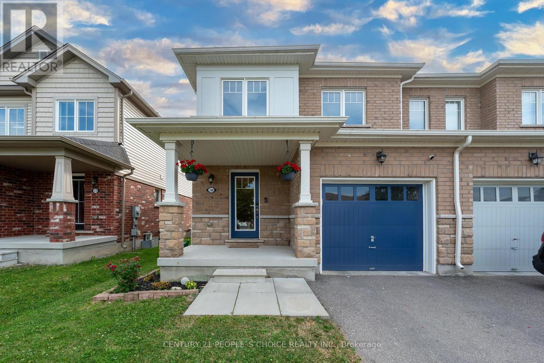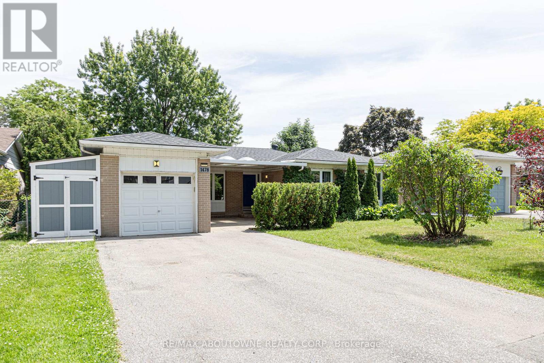508 - 2007 James Street
Burlington (Brant), Ontario
Welcome to Gallery Condos, located in beautiful downtown Burlington. Walk to the vast array of downtown shops, cafes, a restaurant for every price point, no need to drive. Walk to the lake and Spencer Smith Park where outdoor events are planned throughout the season. Festival of lights during the Christmas is a favorite by all who view it. Loevre Model with a large 19'5 x 8' open balcony and includes a gas line hook up. Open concept floor plan with a wall of upgraded cabinets in the kitchen and offers a nice size dining room eating area. Resort like amenities including lounge/media room, indoor pool for year round swimming, rooftop patio to enjoy the view of Burlington, Private dining room, gym. High quality flooring throughout the condo. (id:41954)
1804 - 9075 Jane Street
Vaughan (Concord), Ontario
Welcome To The Stunning "Park Avenue Place". Spacious 2 Bed + Den, 2 Bath Unit W/ Functional Open Concept Layout, 9' Ceilings, Tons Of Natural Light. Built In Appliances, Upgraded Large Fridge, Built In Microwave, Kitchen Island W/ Quartz Counters & Extended Breakfast Bar, & More! 1 Owned Parking & 1 Owned Locker. Newer Building! Quality Finishes & Amenities. Very Convenient Location Nearby Vaughan Mills, Transit (Hwy 400, Vaughan Subway), Wonderland, Hospital, Schools, Parks, Restaurants & The List Goes On! High End Amenities Include: 24 Hr Concierge, Party Room, Large Gym, Reading Room, Theatre Room, Games Room, 7th Flr Terrace, Visitor Parking, & More! Fantastic Opportunity! (id:41954)
1003 - 135 East Liberty Street
Toronto (Niagara), Ontario
**Priced to Sell**-**MOTIVATED SELLER** Rare 3-bedroom, 2-bath corner unit with stunning south and west views of LakeOntario and city sunsets. Bright and modern layout with floor-to-ceiling windows, open-concept kitchen featuring quartz countertops and integrated appliances, and a sunny balcony. Primary bedroom includes a closet and 4-piece ensuite. Includes 1parking and 1 locker. Enjoy 12,000+ sq. ft. of luxury amenities: gym, games room, media room, rooftop terrace, and 24/7concierge. Steps to TTC, GO Station, restaurants, shops, and more in vibrant Liberty Village. High walk and transit scores!Some images have been virtually staged (id:41954)
56 Tefley Road
Toronto (Newtonbrook West), Ontario
This offering is a truly unique opportunity to downsize to your dream ranch-style bungalow in prime North York. This 4-bedroom, 3-bathroom custom home built in 2015 offers premium features & finishes. Enjoy soaring 10 & 12-foot ceilings on the main level and a fully finished lower level on a premium 80x130-foot double lot. Every inch of this bungalow is designed for quiet retreat & entertainment: hardwood floors, a gorgeous chef's kitchen with top-of-the-line appliances, custom cabinetry & more. Natural light fills the space through large windows. The lower level features 8-foot ceilings, custom storage, a rec room, a built-in office, a four-piece bathroom & laundry room. Step outside to an impressive custom loggia spanning the backyard, providing a private & elegant outdoor space with cedar ceilings, fans, gas BBQ connection, electrical outlets & water bib. The rare double lot offers potential for a pool & cabana. This impressive find includes a built-in double-car garage with a convenient loft-level storage area + an additional 4 parking spaces on a private double driveway with solid stone interlock. With easy access to shops, restaurants, transit & highways, this rare & handsome ranch-style bungalow is an exceptional opportunity for discerning buyers seeking turn-key, high-quality, one-level living with both charm & intelligent design. (id:41954)
311 - 5840 Newman Boulevard
Lasalle, Ontario
Enjoy effortless living in this spacious and impeccably kept condo built in 2020, located in the heart of LaSalle. Absolutely in turn key condition, nothing to do here but move in! Experience top-floor privacy with no neighbours above! This beautifully maintained unit is designed with high end finishes and features an open concept layout with plenty of natural light, a modern kitchen including quartz counter tops, custom tile backsplash, Recessed Lighting along with a generous living area. The large bedroom includes a generous walk-in closet, offering ample storage space, complete with a luxurious 4 Piece ensuite bath with a separate Shower. Enjoy the convenience of the en-suite laundry, and a private balcony (11.7ft by 5.2ft), storage locker located on same floor as the unit, and designated parking. Located in a well managed quiet building in a sought after neighbourhood and community, close to shopping, restaurants, Essex Golf Course, U.S border, Lasalle walking trails, and all amenities. This condo is truly move-in ready! Some furniture available for sale. (id:41954)
5043 Alyssa Drive
Lincoln (Beamsville), Ontario
Fridge, Stove, Dishwasher, Over the Range Microwave, 2 Kitchen Bar Stools, Washer, Dryer, All Electric Light Fixtures, All Window Coverings, All Bathroom Mirrors, All TV Mounts, All Built in Shelving (id:41954)
1712 - 1420 Dupont Street
Toronto (Dovercourt-Wallace Emerson-Junction), Ontario
Welcome to stylish city living in the heart of the Junction Triangle! This bright, immaculate, and well maintained 1-bedroom, 1-bath suite offers 532 sq ft of functional space with a modern open-concept layout that maximizes every inch. The sleek kitchen features granite counters, full-sized stainless steel appliances, and ample cabinetry perfect for everyday cooking or entertaining. The living and dining area flows onto a private balcony with peaceful east-facing views, ideal for enjoying your morning coffee. Spacious bedroom. In-suite laundry and a welcoming foyer complete the smart layout. Located in one of Toronto's most vibrant and walkable neighbourhoods, (walkscore 93) this move-in ready home is perfect for couples, first-time buyers or investors. Enjoy outstanding building amenities including a gym, yoga studio, theatre room, party room, billiards lounge, event space, bike storage, library/lounge, and a landscaped terrace with walking paths at an affordable rate! Convenience is unmatched Food Basics and Shoppers Drug Mart are just downstairs, with TTC, Lansdowne Station, GO Train, and UP Express all nearby. Steps from local favourites like Mattachioni, Sugo, Gus Tacos, Hale Coffee, and the West Toronto Rail Path. This is your home and chance to own in a dynamic, fast-growing community with everything you need right outside your door! (id:41954)
6486 Edenwood Drive
Mississauga (Meadowvale), Ontario
Welcome to 6486 Edenwood Dr! This updated 3-bedroom, 3-bathroom executive family home sits on a deep 122-ft lot with a southwest-facing backyard retreat in a quiet, family-friendly neighbourhood. Upon entry, the bright main floor shines with updated windows, hardwood floors, and a modern sliding door that opens to seamless indoor-outdoor living. The refreshed kitchen features crisp white cabinetry, stainless steel appliances, and a cozy breakfast nook. A full-width living room at the back of the home walks out to a stunning saltwater pool and interlock patio, perfect for entertaining. The main floor offers easy-flow between principal rooms and family traffic. Head upstairs, three generous bedrooms offer restful space. The king-sized primary has its own walk-in closet and 2-piece ensuite, while the other bedrooms share a spa-inspired 5-piece bath with a double vanity, matte-black finishes, and an LED-lit mirror. A double side entrance adds major flexibility. The separate north-side door leads to a fully finished basement with a kitchenette, rec room, laundry, ideal for in-laws, guests, or potential rental income. Major updates since 2018 include: roof, all windows, the front door, sliding door, garage door, A/C, hot water tank, central vac, plus all pool components including liner, heater, pump, filter, and safety gates, making this a true turnkey home. Just steps to Lake Aquitaine, top-rated schools, splash pads, trails, Meadowvale Town Centre, and the GO station. With the 401, 403, and 407 just minutes away, you're well-connected while enjoying a quiet, suburban feel. Whether you're upsizing, investing, or searching for a forever family home, 6486 Edenwood offers comfort, income potential, and a backyard that feels like vacation. (id:41954)
12097 6th Line Nassagaweya Line
Milton (Na Rural Nassagaweya), Ontario
Prime Location, Beautiful Living Countryside Property 44.9 Acre Farm With 30 Acres(APPROX.) Workable & Private Trails Well Maintained 5 Bedroom 2 Storey Home With Separate Living/Family, Breakfast Area & Fenced In Ground Heated Pool. Upgraded With Vinyl Sidings (2016), All Window (2016), Metal Roof (2017) And Much More. Easy Access To HWY 401/Toronto, Minutes To Milton, Guelph & Georgetown Do Not Miss This Opportunity. (id:41954)
24 Ian Drive
Georgina (Keswick South), Ontario
Welcome to 24 Ian Dr in South Keswick. Kitchen features Modern Cabinet, Granite Countertops and Ceramic backsplash with eat-in breakfast area that walks out to backyard. Pot Lights and Lit Coffered Ceilings in the living room. Upstairs offers a luxurious primary retreat with 5-piece ensuite and walk-in closet, plus two generously sized bedrooms and another full bath. Fully Fenced Yard W/Garden Shed. Creative and Beautiful Reno in the basements. Custom-Built Storage Cabinet; Newer Roof, Air Conditioner (2024), Washroom Rought-In In the basement and many more upgrades. Close To Transit, Schools, Hwy 404 and all amenities Keswick has to offer. Short drive to Newmarket and Lake Simcoe for your perfect summer night on the water! Do not miss your chance to own this stunning property on a quiet street in a family friendly neighborhood. (id:41954)
199 Equator Crescent
Vaughan (Vellore Village), Ontario
Welcome to 199 Equator Crescent!Located in the highly sought-after Vellore Village community of Vaughan, this remarkable, upgraded end-unit townhome offers the feel of a semi-detached home with a spacious and well-designed layout. Recent upgrades over the past four years include refreshed kitchen cabinets, Quartz countertops, stylish backsplash, modern appliances, washer and dryer, new windows, and roof shingles - offering both style and peace of mind. Step onto the charming front porch and follow the beautifully patterned concrete walkway that wraps around to the backyard. Inside, smooth ceilings on the main floor and thoughtfully placed pot lights create a bright and inviting atmosphere. Engineered hardwood floors throughout, wrought Iron spindles on stairs.The private, low-maintenance backyard is perfect for entertaining, offering a great space to relax and enjoy. Tool shed conveniently attached to the garage for your outdoor equipment storage.This is a fantastic opportunity to own a home in one of Vaughans most desirable neighbourhood. Conveniently located just minutes from shops, Highway 400 & 407, transit, top-rated schools, restaurants, parks, and a variety of entertainment options. (id:41954)
102 - 195 Lake Driveway Drive W
Ajax (South West), Ontario
Live By The Lake! Welcome To The Sought After Hamptons Of Ajax. Easily Accessible Unit, Conveniently Located on the 1st Floor with Parking Spot Close to the Main Entrance. This Move-in Ready 1 Bedroom Features a Board and Batten Wall in the Living Room and Dining Room. An Updated Kitchen With Quartz Counters, Subway Tile Backsplash & Newer Appliances. Huge Primary Bedroom with Plenty of Natural Light. Ensuite Laundry and Storage. Steps to Waterfront Trails and Park. Don't Miss Your Opportunity to Live by the Lake! (id:41954)
236 Queen Street E
Toronto (Moss Park), Ontario
Established and fully equipped butcher shop/meat shop business for sale in prime downtown Toronto location. Family run business for decades. Great signage, exposure and traffic count. Can be converted into deli, takeout, delivery, specialty grocery, grab-and-go etc. Five walk-in freezers and one walk-in fridge. Also has a basement. Great potential. (id:41954)
2503 - 35 Finch Avenue E
Toronto (Willowdale East), Ontario
Chicago By Menkes, High Floor Overlooks Unobstructed City View, Luxury Building In Highly Demanded Area. Steps Away from Finch Subway, Extra Large 1Br, 728SQF (as per MPAC), 9 feet ceiling, Brand new Renovation (all completed in Jan 2025) includes New Vinyl Flooring, Bathroom & Kitchen upgrade, new lighting and fresh paint. Brand new appliances purchased in 2025. Includes one corner parking. Low maintenance fee. **Status Certificate Available upon request** Note: Pictures are taken with staging. The unit is currently vacant. Building Amenities: Outdoor Pool, Weight Room, Cardio Room, Sauna, Party Rm & 24 Hr Concierge, Guest Suite & Tons Of Visitor Parking (id:41954)
1971 Evans Boulevard
London South, Ontario
Welcome To This Gorgeous House Nestled In A Picturesque Neighbourhood. This Exquisite Property Exudes Elegance And Comfort. Boasting A Spacious And Open Floor Plan, The House Features High-End Finishes, Gleaming Hardwood Floors, And An Abundance Of Natural Light That Creates An Inviting Atmosphere Throughout. The Gourmet Kitchen Is A Chef's Dream, Complete With Top-Of-The-Line Appliances And Ample Counter Space. Unwind In The Grand Living Room With A Cozy Fireplace, Or Step Outside To The Private Backyard Oasis, Perfect For Entertaining Guests Or Enjoying Peaceful Moments. With Generous Bedrooms And Spa-Like Bathrooms, This House Offers The Ultimate Retreat. Impeccably Designed And Meticulously Maintained, This Gorgeous Property Is A True Embodiments Of Sophisticated Living. (id:41954)
115 Vanhorne Close
Brampton (Northwest Brampton), Ontario
Welcome to 115 Vanhorne Close, This stunning detached 4-bedroom, 3-washroom home is perfectly situated in the highly sought-after Northwest Brampton community. Boosting approx. 2000 sq feet Designed with a functional layout, this residence offers both comfort and style, ideal for growing families or those who love to entertain. The heart of the home is a chef-inspired large kitchen featuring ample counter space, gas range, large center island, and upgraded light fixtures that add a touch of modern elegance throughout the space and a stunning backyard perfect for entertaining and relaxing. Eco-conscious buyers will appreciate the home's energy-efficient features, including a heat pump, newer furnace, and an on-demand hot water system, all contributing to lower utility costs. A full home water filtration system ensures clean and safe water throughout. The spacious primary bedroom is a true retreat, complete with a large walk-in closet and a beautifully appointed ensuite bathroom. Three additional generously sized bedrooms provide ample room for family or guests, and a versatile flex room on the second level serves perfectly as a nursery, small office, or reading nook. A large unfinished basement ready with rough-in plumbing for those looking to create their personalized space or even an apartment for potential income! The exterior of the property has undergone extensive upgrades alone, enhancing both curb appeal and outdoor enjoyment. The backyard offers a serene space for relaxation, or entertaining truly an extension of the homes inviting atmosphere. Thoughtfully maintained and move-in ready, this home combines modern comforts with practical living in one of Brampton's most vibrant neighborhoods. Located within walking distance of schools, parks and amenities, this home is also just mins from Mount Pleasant GO making it perfect for those who rely on quick travels to Downtown and a large community center just a few mins away. A must see home! (id:41954)
48 - 6020 Derry Road
Milton (Ha Harrison), Ontario
Welcome home! Discover this charming three-bedroom, three-bathroom townhome located in Milton's family-friendly community. Featuring stainless steel appliances, sleek quartz countertops, and spacious bedrooms, its ideal for families looking for a cozy and welcoming home. Easily access the balcony from the living room, perfect for relaxing or barbecuing.Conveniently located near quality schools, a hospital, and a fire department, this vibrant neighborhood offers parks and community spaces that kids and families love. Move-in ready and waiting for your personal touch! (id:41954)
22 Renoir Drive
Vaughan (Patterson), Ontario
Bright and Spacious Home In The Most Prestigious Thornhill Woods Neighbourhood. Stone & Brick Front. Open concept kitchen overlooking an inviting family room complete with hardwood floor, large windows, and a cozy gas fireplace. Hardwood stairs lead to the upper and lower levels, with a large window bringing in plenty of natural light to the stairwellMaster bedroom has a walk-in closet and 5 5-piece ensuite bathroom. Shared bathroom conveniently located between the second bedroom and the third bedroom. Fourth bedroom has its own ensuite bathroomPerfectly located within walking distance to Top Rated Schools, Parks, Trails, Shopping, Restaurants, Community Centre, Transportation. Roof and new insulation - March 2018: Window and door - May 2018; Garage door December - 2020; Garage opener - 2025 (id:41954)
72 Maclachlan Avenue
Haldimand, Ontario
**Bright & Functional Family Home in Caledonia**Welcome to 72 Maclachlan Avenue, a 3-bedroom, 3-bathroom detached home in one of Caledonias desirable neighbourhoods. With a little TLC this home will provide a blend of comfort and functionality, ideal for growing families or first-time buyers seeking space and style in a community setting.**Kitchen with Eat-In Dining**The heart of the home features a contemporary kitchen with a double sink, backsplash, built-in microwave, and ample cabinetry. The adjoining dining area includes ceramic flooring and an open-concept layout, perfect for casual meals or entertaining guests.**Spacious Family Room overlooking the Backyard**The open-concept family room offers a welcoming space with a cozy fireplace, large windows, and an inviting view of the backyard -perfect for family movie nights or relaxing evenings.**Comfortable Bedrooms with Thoughtful Layout**Upstairs, the primary suite features broadloom flooring, a generous walk-in closet, and a 4-piece ensuite with both tub and shower. Two additional bedrooms offer double closets, cozy broadloom, and one with access to a private balcony -ideal for a reading nook or peaceful retreat.**Convenient Features for Everyday Living**A main-floor foyer with ceramic floors and a double mirrored closet provides a tidy and stylish entry point. The second-floor laundry room adds extra convenience to your daily routine.**Family-Friendly Location**Situated close to schools, parks, trails, and local amenities, this home delivers the perfect mix of small-town charm and everyday convenience - just a short drive from Hamilton and the 403.**Don't miss your chance to own a thoughtfully designed home in the growing community of Caledonia** (id:41954)
6582 Beechwood Road
Niagara Falls (Forestview), Ontario
An Amazing Opportunity For Investors! Welcome To A Rare Opportunity To Own A Prestigious Parcel Of Agricultural Land With Exciting Development Potential On Beachwood Rd In Niagara Falls! This Expansive Property Zoned For Agricultural Use With Potential For Future Development Offers 26.4 Acres Of Land. The Land Is Zoned Agricultural And Currently Under Consideration For Re-zoning To Residential By The City. This Strategic Location Near Major Highways Like QEW/406 And Mins Away From Niagara Falls, Golf & Social House, Camp Park Resorts, Americana Conference Resort Spa & Waterpark, Canada One Outlet Malls, Costco, And Many Other Amenities. Seize This Rare Opportunity To Own Agricultural Land With Development Potential On Beachwood Rd. (id:41954)
12 Churchill Drive S
Whitchurch-Stouffville (Stouffville), Ontario
OFFERS ANYTIME! Rare building lot w water allocation & approved plans & permits to build UP TO to a 4500 square foot home steps from Musselmans Lake, a quiet lakeside community nestled in York Region -a hidden gem just minutes from the 404 and Stouffville amenities! Thisirregularly shaped 90 x 200 foot lot has had all the work done for you- almost 1/2 acre to create your dream home -all applicable development fees have been paid and architectural plans drawn and permits approved for a build of up to 4500 square foot home w possibillities to scale back and build a smaller home if desired. Most importantly, this lot comes with water allocation , meaning a water supply to the lot ,which is difficult to obtain in the area. Steps from the water, close to community areas like Coultice Park ,summer evenings on the patio at nearby Fishbone By the Lake -this is lakeside living minutes from every convenience. Why fight traffic to the cottage when tranquility is yours the second you walk in the door! **EXTRAS** Ideally located, 12 Churchill Drive is just 15 mins from the 404, 12 mins to the Stouffville GO Transit station, 12 mins to all of the large scale shopping available in Stouffville, all the restaurants, cafes & events. (id:41954)
12 - 220 Dissette Street
Bradford West Gwillimbury (Bradford), Ontario
//Less Than Year Old// Gorgeous 3 Bedrooms & 3 Washrooms Luxury Executive Town House Located In One Of Bradford's Most Convenient Areas! Open-Concept Living & Dining Areas With 9ft Ceilings Provide A Seamless Flow! Fully Modern Style Kitchen With Stainless-Steel Appliances & Quartz Counter-Top & Upgraded Gas Line For The Stove!! Master Bedroom Comes with Large Closet & 4 Pc Ensuite!! 3 Good Size Bedrooms!! Laundry Is Conveniently Located On 2nd Floor! Enjoy The West-Facing View From The Master Bedroom's Walk-Out Balcony. This Unit Is Filled With Abundant Natural Light Thanks To Large Windows Throughout. Don't Miss Out On This Spacious Townhouse, Just Steps Away From The Go Station! (id:41954)
1814 - 35 Bastion Street
Toronto (Niagara), Ontario
Large1 Bdrm Plus Den With The Door At York Harbour Club. Floor To Ceiling Windows With Lg. Balcony, W/ 2 Separate Walkouts. Hotel Style Amenities, Great City View And Lake View .24 Hour Concierge .Great Walk Score. Close To Hwy's, Financial And Entertainment Districts, Waterfront, Parks, Bicycle Trails, Island Airport And More Great Amenities. TTC Access At Your Door. (id:41954)
919 Oxford Street E
London East (East G), Ontario
Prime High-Visibility Location with a traffic count of 30,000 vehicles per day (City of London data, October 2023). This beautifully designed and meticulously maintained Health and Wellness facility offers approximately 3,099 sq. ft. of versatile space and parking for 17 vehicles. The layout includes a spacious reception area, an open-concept treatment area, and multiple private treatment rooms, ideal for a wide range of health services. The adjoining tenant, currently providing pet services, occupies the space on a month-to-month lease and is interested in continuing if space remains available. Zoning: AC2, AC4, and AC5, which allows for a broad range of permitted uses, including but not limited to: Animal Hospitals, Clinics, Medical/Dental Offices and Laboratories, Financial Services, Professional Offices, Personal Service Establishments, Convenience Stores, Studios, Retail Stores, Restaurants, Taverns, and Brewing Establishments, Food Stores, and more. IMPORTANT: DO NOT Go Direct. Viewing only after Clinic hours by Private Appointment **EXTRAS** Some Chattels may be available (id:41954)
1607 - 11 Wellesley Street W
Toronto (Bay Street Corridor), Ontario
Excellent Location! Unblocked West Facing Park Views of the Downtown. Unit Offers 9 Smooth Ceilings, Open-concept 1 bedroom+1den Condo with 579 sqft of Living Space. A Contemporary Kitchen with Stainless Steel Appliances, and Open Balcony. Floor-to-ceiling Windows, Lots of Natural Light. In-suite Laundry. Close To U of T, Toronto Metropolitan University, Yorkville Shops, Restaurants, Government Offices, Bars, Enjoy the Convenience of Being Steps to Wellesley Subway Station, Financial District and More. Enjoy City Living with one of a kind Spectacular Park Setting & Impressive Amenity. Building Amenities Include Indoor Pool, Fitness Center, Yoga Studio, Sauna, Steam room, Hot Tub, Plunge Pool, Lounge, Party Room with Kitchen, Grand Terrace with BBQs, etc. (id:41954)
6842 Avila Road
Mississauga (Meadowvale), Ontario
Welcome to this charming and spacious 3-bedroom, 3-bathroom semi-detached home, ideally situated in the heart of Mississauga. Highly sought-after Meadowvale neighborhood. Set on a generous 38.69 ft x 118.51 ft lot, this home offers exceptional outdoor space perfect for gardening, entertaining, or relaxing in a peaceful, private setting. The well-designed 2-storey layout provides comfortable living with ample room for families of all sizes, featuring a bright and functional main level, spacious bedrooms, and multiple bathrooms to meet your everyday needs. Enjoy the convenience of a private driveway and an attached garage, offering a total of 3 parking spaces. This home is nestled on a quiet, tree-lined street in a family-friendly area known for its strong community feel and abundance of green space. Located just minutes from top-rated schools, parks, and playgrounds, as well as scenic walking and biking trails that lead to Lake Aquitaine and Meadowvale Conservation Area, this property is ideal for active families and nature lovers alike. You're also just a short drive from Meadowvale Town Centre, community centers, libraries, shopping plazas, and medical facilities. With nearby access to highways 401, 403, and 407, as well as two GO train stations, commuting to downtown Toronto or anywhere in the GTA is quick and convenient. This home offers the perfect balance of suburban comfort and city accessibility, presenting a fantastic opportunity for families looking to settle in a mature and well-connected neighborhood. (id:41954)
35 Carpaccio Avenue
Vaughan (Vellore Village), Ontario
Exceptionally rare 4-bedroom, 4-washroom, 2-car garage end-unit townhome situated on one of the largest lots in the Vellore Village complex. Featuring 10-ft ceilings on the main floor and 9-ft ceilings on upper level, this sun-filled home offers a spacious and modern layout. The gourmet kitchen boasts quartz countertops, a large breakfast island with an under mount double sink, and stainless steel appliances. The open-concept living and dining area walks out to two private balconies, perfect for relaxing or entertaining. While the freshly painted interior is enhanced by upgraded light fixtures and oversized windows that bring in abundant natural light. The primary bedroom features a walk-in closet and a private ensuite. This home is truly move-in ready. Ideally located near Hwy 400, Vaughan Mills, Canadas Wonderland, the new Cortellucci Vaughan Hospital, parks, shopping, and restaurants, everything you need is right at your doorstep. (id:41954)
5005 - 88 Scott Street
Toronto (Church-Yonge Corridor), Ontario
Welcome to 88 Scott Luxury Living in Toronto's Core! Perched 50 floors above the city, this stunning 1 Bed + Den suite offers breathtaking east-facing views of the lake and skyline. Featuring 9-ft ceilings, floor-to-ceiling windows, open-concept with functional layout, this unit is filled with natural light. The modern kitchen boasts quartz countertops, integrated appliances, and sleek cabinetry, perfect for entertaining or quiet evenings in. The den offers versatility for a home office or guest area. Freshly painted and move-in ready. Enjoy world-class amenities: indoor infinity pool, Sky Lounge & Bar, rooftop terrace, fitness centre, and sauna. Steps to King Subway Station, St. Lawrence Market, Berczy Park, Financial District & Scotiabank Arena. Live where convenience meets elegance! (id:41954)
706 - 2900 Battleford Road
Mississauga (Meadowvale), Ontario
Welcome to this beautifully maintained 2 bedroom condo offering a comfortable and functional living space in a highly desirable community. This thoughtfully designed unit features a bright and airy living room, a dedicated dining area, and an open balcony with southeast exposure, providing an abundance of natural light. The well-appointed kitchen and generous living areas create an ideal space for relaxing or entertaining. Both bedrooms are well sized with ample closet space, and the unit is complete with a full 4-piece washroom, offering convenience and comfort. 2 owned parking spots are included, a rare and valuable bonus that offers peace of mind and added convenience. Residents enjoy access to a wide range of building amenities, including: Bike Storage, Community BBQ Area for outdoor gatherings, Gym, Outdoor Pool for summer enjoyment, Party Room for private events, Children's Playground, Relaxing Sauna and Tennis Court. This well managed building is situated in a fantastic location close to schools, shopping, public transit. An excellent opportunity for first-time buyers, downsizers, or investors looking for a move-in-ready property with outstanding amenities. Don't miss your chance to own this bright and spacious condo, just move in and enjoy! (id:41954)
511 - 1 Falaise Road
Toronto (West Hill), Ontario
Sweetlife 1 bed + Den Condo unit, The Den can be converted into an Office/Study or 2nd bedroom, including a huge closet! Versatile space! The balcony opens to quiet scenic lush green gardens & trees. Ample storage spaces inside the unit. Low maintenance fee. P1 parking close to elevator entrance. Close to All Amenities: a few minutes' bus to Centennial College, U of T Scarborough Campus, Pan Am Centre. Close to Bank, Restaurants, Grocery Stores, Parks and TTC stop, Near GO Station, Hwy 401.Super convenient location, perfect for own use and investment! (id:41954)
12 Ross Street
Barrie (City Centre), Ontario
Welcome to 12 Ross Street! A charming one and a half storey detached home in the heart of Barrie! This property features 2 spacious bedrooms and a full 4-piece bathroom on the main floor, with 2 additional bedrooms upstairs offering great flexibility for families, guests, or home office needs. The unfinished basement provides excellent potential for future customization or storage. Perfect for first-time buyers looking to enter the market or savvy investors seeking a valuable opportunity in a prime location. Enjoy being just steps away from all the shops, restaurants, and waterfront attractions that downtown Barrie has to offer. This one wont last long! Book your private showing today! (id:41954)
899 Dundas Street W
Toronto (Trinity-Bellwoods), Ontario
Live/Work Building in the Heart of Toronto, Designed by Kohn Shnier Architects. Features an Open Concept Kitchen with Premium Finishes Throughout. Enjoy Balconies on the 2nd and 3rd Floors, Plus a Sustainable Green Roof. New Furnace (2023) and Sump Pump (2022). Central AC Plus Localized AC Units for Added Comfort and Flexibility. Carport with Roll-Top Access. Separate Metering for Upper and Lower Units. Steps to Ossington and Trinity Bellwoods. High Visibility Corner Lot Standalone Building. An Excellent Opportunity for Investment or Personal Use in One of Toronto's Most Sought-After Neighbourhoods. (id:41954)
93 Rockface Trail
Caledon, Ontario
Don't Miss This Stunning End-Unit Townhome, Nestled In the Prestigious Ellis Lane Community ! Welcome to this brand-new, never-lived-in 3-storey freehold Mattamy-built home, thoughtfully designed with style and functionality in mind. This corner unit offers 3 spacious bedrooms and 3 contemporary bathrooms, making it ideal for growing families or professionals seeking space and flexibility. Flooded with natural light thanks to oversized windows, the home showcases hardwood flooring throughout, a beautiful entrance with tons of storage and convenient direct access to the garage. The kitchen features stainless steel appliances, granite countertops, double sink and tons of cupboard space. An open concept living and dining room area boasts a walk out peninsula for outdoor entertaining or just relaxing on a summers eve. Upstairs, unwind in the primary bedroom featuring a large closet, a private 3-piece ensuite, and a romantic Juliette balcony. Located close to top-rated schools, shopping, dining, scenic parks, and with quick access to major highways 410 and 407, this beautifully appointed home combines the best of suburban tranquility with access to urban living. Dont miss your chance to own a standout property in one of Caledon's most desirable new neighbourhoods! (id:41954)
9418 Markham Road
Markham (Greensborough), Ontario
Dont miss this incredible opportunity to own a well-established and renowned Pizzaville franchise in the heart of York Region. Operating since 2013, this location is situated in a high-traffic, prime area of Markham with excellent visibility and customer flow. The restaurant is fully equipped with a walk-in cooler, four ovens, and a 24-seat dine-in area, all within a nicely built and functional layout. Rent is affordable at only $1,260 per week, with a low fixed royalty of $950 per month. The business generates steady monthly sales of approximately $40,000, with significant potential to grow through expanded delivery, catering, and marketing efforts. The current lease term includes 2 years remaining plus a 5-year renewal option, making this a turnkey and profitable opportunity for investors or owner-operators alike. (id:41954)
57 Richard Boyd Drive
East Gwillimbury (Holland Landing), Ontario
Perfect property for buyers that want to rent the whole house and have the mortgage paid for. Tenets have a contract to rent the property until February 2026. no late payments for rent have been made at all, payments have been made on time every month. (id:41954)
200 John Street W
Oshawa (Vanier), Ontario
Excellent Opportunity to Own a Well-Established Family-Run Franchise in the Heart of Oshawa!This turnkey business has been operating successfully under a trusted franchise name for over 31 years, boasting a loyal and regular clientele.Prime Location Unbeatable visibility and foot traffic in a thriving area.Low Overhead Just $3,022/month in rent (including water).Average monthly sales of $37,000 with Net cash flow of $5,000-$6,000/month in your pocket. Includes steady school orders worth $3,500/month.Low Royalty Only $416/week. High Growth Potential Expand services and tap into untapped markets to increase revenue further.Perfect for an owner-operator or a family looking for a profitable, stable business with plenty of room to grow. (id:41954)
102 - 111 Grey Street
Brant (Brantford Twp), Ontario
Welcome to this stunning two-bedroom, two-bathroom condo bathed in natural light, featuring soaring 16-foot ceilings. The spacious open floor plan is enhanced by floor-to-ceiling windows, creating a bright and inviting atmosphere. One of the bedrooms is a charming loft, offering a unique and versatile living space. The kitchen is well-equipped with ample storage and lots of room to entertain. Both bathrooms are elegantly designed, providing comfort and style. This condo also includes convenient in-unit laundry and dedicated parking. With quick access to the Highway and many stores nearby, enjoy contemporary living with a touch of charm in this exceptional home. RSA. (id:41954)
6688 Raleigh Boulevard
London South (South V), Ontario
Charming, upscale, and undeniably unique. This executive home in Talbot Village offers over 2,800 sq ft of high-end living above grade, plus one of the most stylish lower level 1-bedroom + den suites on the market. From the Hardie board exterior with stone accents to the covered porch, this home stands out for all the right reasons. Inside, features soaring ceilings, hardwood, and a modern open-concept layout designed for elegant entertaining and comfortable daily living. The chef-inspired kitchen boasts floor-to-ceiling cabinetry, granite counters, designer backsplash, oversized island, walk-in pantry, and premium appliances including a gas range. The great room blends comfort and sophistication with a stone feature fireplace and walkout to a private backyard oasis. Complete with a large patio, fireplace, professional landscaping, and full privacy fencing. Upstairs, discover 4 spacious bedrooms, each with architectural details like tray ceilings and custom lighting. The primary suite is a true retreat, featuring a spa-like ensuite with heated floors, soaker tub, and a custom walk-in closet system. Downstairs, a brand-new luxury suite offers unmatched flexibility: private bedroom, spa bath, kitchenette, lounge, separate office space, a full living zone. Perfect for in-laws, adult children, or guests who deserve the best. The brand new "White Pine" public school is scheduled to open in September and there are numerous sports fields, playgrounds, a YMCA and Boler Mountain near-by. Don't miss this chance to let your family enjoy all that Talbot Village has to offer. Prime location with easy access to the 402located within walking distance too local shops, restaurants and amenities. (id:41954)
5 West Village Lane
Markham (Angus Glen), Ontario
Welcome To 5 West Village Lane, An Executive Townhome By 'Kylemore' Nestled In The Prestigious Angus Glen Community. Backing Onto Mature Trees And The Lush Greens Of Angus Glen Golf Course, This Home Offers Luxury Living In An Unbeatable Setting. Approximately 2,600 Sq. Ft. Of Refined Space With 10 Ceilings On The Main Floor, Quartz Countertops, And Premium Wolf/Sub-Zero Appliances In A Chef-Inspired Kitchen Complete With Pantry And Servery. Enjoy Elegant Finishes Throughout, Including 5" Hardwood Flooring, And A Walk-Out Terrace Perfect For Entertaining. The Spacious Primary Suite Features A 9 Ceiling, 5-Piece Ensuite, And Quartz Counters. Generously Sized Second And Third Bedrooms, A Media Room, And Ground-Level Laundry With Walk-Out To A Private Garden Complete The Layout. Located In A Vibrant And Family-Friendly Neighborhood, This Home Is Close To Top-Ranked Schools, Community Centres, And Boutique Shopping. A Perfect Blend Of Tranquility And Convenience. (id:41954)
44 Palomino Drive
Richmond Hill (Westbrook), Ontario
Welcome To This Gorgeous Well Maintained 4+2 Bedrooms Home Situated In The Sought-after Community Of Westbrook. You'll Be Greeted By Open Floor Plan Featuring, Modern Fireplace Crown Molding; Upgraded Pot Lights, Chandeliers, New top of line Engineering Hardwood on 1st & second floor , 2nd Floor Offers 4 Bedrooms ,Professionally finished basement with 2 Bedrooms, Double Door Entrance*Bright & Spacious Layout, 9'Ceiling In Main & 18' Ceiling In Family Rm *Granite Counter Top & Wrought Iron Pickets *Jacuzzi In Master Br, Fully Fenced Yard*Indoor Access To Gar*Interlock Driveway*Sprinkler Sys In Ground*2 Tier Custom Deck*Close To Bus Station, Park, Shopping Plaza*High Ranked Schools: Richmond Hill HS (8.8) and St. Theresa of Lisieux (10) Frasier Institute, TMS Private School etc ,Walking distance to Yonge St, VIVA Transit. trails, biking paths and nature reserves all within minutes of your new home, Close To The Community Center W/Swimming pool, HWY 404 & 400, Costco, Restaurants, Library, Hospital. Friendly And Safe Neighborhoods. (id:41954)
268 Powell Road
Brantford, Ontario
North East Facing!! 1692 Sq Feet, 2016 built, Super Layout, Beautiful "Chelsea" Corner Unit Townhouse In "West Brant" Community Located On A Quiet Street Close To Parks & Schools. Offering 3 Bedrooms, 2.5 Bathrooms, The All Brick & Stone Exterior Sets The Tone For This Freehold Townhouse. The Open Concept Living Room, Kitchen & Breakfast Area Is Bright & Spacious, Making This The Perfect Place To Entertain. The Kitchen Offers Rich Cabinetry With Quartz Countertops, Stylish Backsplash & Large Center Island That Is Perfect For Food Preparation. With Ample Cabinet Space, This Kitchen Offers A Functional Flow. Large Master Bedroom With A Walk-In Closet & Ensuite Bathroom Equipped With A Separate Shower & Soaker Tub. Unfinished Basement Awaiting Your Personal Touch. This Home Is Perfect For A A First Time Home Buyer Or Investor Looking For A Great Income Potential Property! Tesla charger is included in the sale (id:41954)
1478 Seaview Drive
Mississauga (Clarkson), Ontario
Priced to Sell!!! 2760 sq.ft. of luxury living (including finished basement area).Thousands spent in upgrades! 3+1 bedrooms, 2+1 bath bungalow located on quiet street in Clarkson. Engineered floors, newer doors, numerous potlights & upgraded baseboards throughout main floor living/dining & all bedrooms. Trendy Kitchen comes complete with marble heated floors, granite counters, SS appliances & custom backsplash. Gorgeous recently renovated basement featuring entertainment area (with projector/screen & 7.2 Dolby sound system), a gym with glass wall, Rec Room with wet bar, 4th bedroom, laundry room, & modern 3pc bath with oversized glass shower. Two recently renovated main bathrooms have heated floors. Separate entrance to basement is great for in-laws/teenagers or rental income opportunities. Single car garage & 4 parking spaces on driveway. New roof in 2020. Swimming pool-sized private fenced lot is great for summer entertainment. Fantastic location...close to shopping, restaurants, schools, parks. Very easy access to public transit & major highways. (id:41954)
203 - 9901 Keele Street
Vaughan (Maple), Ontario
Welcome to this bright and well maintained Condo Suite in the heart of Maple. 1+1 bedroom, Master bath ensuite plus Powder room. Featuring 9 foot ceilings with crown mouldings. Generous foyer that leads to an open-concept living / dining area, kitchen and breakfast bar. Walkout from the living room to Terrace. In addition to private storage locker there is plenty of in suite storage; large Master bedroom Walk-in closet, Double door closets in foyer and Den, and laundry room storage. The unit includes 1 underground parking space, a storage locker and a personal garden allotment. Amenities: Party room, Library, Exercise Room, Bike storage and Visitor parking. In unit separate heating and A/C controls. Great central location! Hospitals, Transit, Shopping, Dining, Highways, Recreation and Education. Don't miss the opportunity to own this spacious suite. 1025 Sq. Ft.(Suite area) 55 Sq.Ft. (Terrace Area) (id:41954)
3 - 445 Woodview Road
Burlington (Roseland), Ontario
This fully renovated three-bedroom townhouse in South Burlington is a true gem. Featuring six-inch baseboards, all new doors, and high-end Kohler fixtures, the home is designed with both elegance and comfort in mind. Located in a prime area close to top-rated schools and within walking distance to downtown Burlington's scenic trails, the location is unbeatable. The property is truly turnkey, with a fully finished and cozy basement, and all fixtures and trim thoughtfully selected by a designer. Plus, enjoy the community pool and benefit from low condo fees. This charming property is ready to welcome you home! (id:41954)
15a Elmwood Avenue N
Mississauga (Port Credit), Ontario
Welcome to 15A Elmwood Avenue North, a stunning custom-built residence, perfectly situated in the heart of Port Credit Village! This exceptional 4-bedroom-4-bathroom home blends timeless elegance with high-end finishes and thoughtful upgrades throughout- offering the perfect sanctuary just steps from Lake Ontario, the Port Credit GO Station, top schools, and vibrant shops and restaurants! Set on a deep 25 x 125 ft. lot, this immaculate home boasts approx. 2,500 sq.ft. of total beautifully-finished living space plus a fully finished basement. Stepping inside, the impressive main level has soaring 10' ceilings, 24 x 24 porcelain tile, and a spacious open-concept layout anchored by a gas fireplace with custom porcelain slab surround and mounted Sony TV. The chef's kitchen features quartz countertops, marble backsplash, under-cabinet lighting, upgraded Franke stainless sink, built-in garburator, and premium Samsung appliances. On the upper level there are engineered hardwood floors, 9' ceilings, and custom light fixtures that add warmth and charm. The primary suite includes a walk-in closet with built-in organizer and a spa-like ensuite with a double vanity, designer sinks, 24 x 48 porcelain tile, soaker tub, and glass shower. Three additional bedrooms feature built-in closets, study spaces, and window coverings. A stylish shared bath and fully outfitted laundry room with quartz counters and drying rack complete the upper level. The finished basement offers heated herringbone porcelain flooring, a built-in Murphy bed, media unit, and sleek 3-piece bath- perfect for guests or multi-functional use. Step outside to your private backyard retreat with a beautiful stone patio, gas BBQ outlet, and gas firepit. The pot lights and professional landscaping add beautiful evening ambiance for the upcoming summer months. This is elevated living in one of the most desirable neighbourhoods of Port Credit! (id:41954)
1004 Catskill Drive
Oshawa (Northglen), Ontario
Over 3,200+ sq ft of thoughtfully designed living space, including a fully finished basement with plenty of room for the whole family. This spacious home features six bedrooms in total including a main floor primary retreat, two bedrooms on the second level, and two additional bedrooms in the finished basement, ideal for extended family, guests, or a home office setup. With its own separate entrance, the basement also offers excellent income potential or the perfect in-law suite option.The main floor offers convenient laundry and a bright, open-concept layout. The inviting family room features a cozy fireplace, perfect for creating a warm and welcoming atmosphere. Recent upgrades include a newer roof, air conditioning, and furnace offering peace of mind and added comfort. Step outside to your own private, fully fenced backyard that backs onto open green space a peaceful retreat in the heart of North Oshawa. (id:41954)
1619 Amberlea Road
Pickering (Amberlea), Ontario
Excellent Location! $$$ Spent on Upgrades! Spacious 4+1 Bedroom Detached Home in the Highly Sought-After Amberlea Community!Nestled on a Quiet Street with Fantastic Curb Appeal, a Double-Car Garage & Wide Stamped Concrete Driveway! This Bright & Beautiful Home Features Over 3,800 Sq.Ft. of Living Space.The Grand Foyer Opens to a Light-Filled Open-Concept Layout with Soaring 17' Cathedral Ceilings & Large Windows. Cozy Family Room with Fireplace and Potlights Throughout, Perfect for Relaxed Living.The Renovated Modern Kitchen Boasts Upgraded Quartz Countertops, Double Ovens, High-End Stainless Steel Appliances, Custom Cabinetry, Ceramic Backsplash, Centre Island & Breakfast Bar with a Walk-Out to a Multi-Level, Freshly Painted Deck. Ideal for Entertaining!The Second Floor Offers 4 Spacious Bedrooms & 2 Full Bathrooms, Flooded with Natural Light. The Expansive Primary Retreat Includes a Walk-In Closet & Spa-Like 5-Piece Ensuite.The Professionally Finished Basement Includes a Full Bath, Bedroom, Office, Rec Room, and Kitchen Rough-In Offering Endless Possibilities for In-Law Use, Home Gym, or Guest Suite.Additional Features Include Hardwood Flooring Throughout Main & 2nd Floors, Upgraded Oak Staircase with Stylish Iron Pickets, and a Security Camera System for Added Peace of Mind.Move-In Ready! Unbeatable Location Steps to Top-Ranked Schools, Parks, Pickering Town Centre, GO Station, Hwy 401/407, Shops, Restaurants & More!Don't Miss This Rare Opportunity to Own a Turn-Key Family Home in One of Pickerings Most Desirable Neighbourhoods! (id:41954)
1980 Kurelo Drive
Oshawa (Taunton), Ontario
Step Into Luxury At This Newly Renovated Tribute Home Nestled In The Highly Sought-After Taunton Community. Offering The Best Of Elegance, Comfort, Space & Luxury. Situated On A Premium 50 x 140 Foot Lot This Stunning Double Car Garage Detached Property Boasts Numerous Upgrades With Elevated Ceilings On The Main Floor, A Bright & Spacious Open-Concept Layout, W/ Engineered Hardwood Flooring, Including An Office Room On The Main Floor. Walk-0ut To A Private Backyard Oasis, Perfect For Outdoor Entertaining Or Peaceful Relaxation. Ascend The Oak Staircase To Four Bedrooms, Each Offering Ample Closet Space & An Abundance Of Natural Light. This Home Is Minutes From Schools, Public Transportation, Scenic Parks, Shopping Centres, Close To Highways 401 & 407 And Much More Amenities. Experience Luxury And Comfort At 1980 Kurelo Dr. Your Turn-key Dream Home Awaits! (id:41954)
