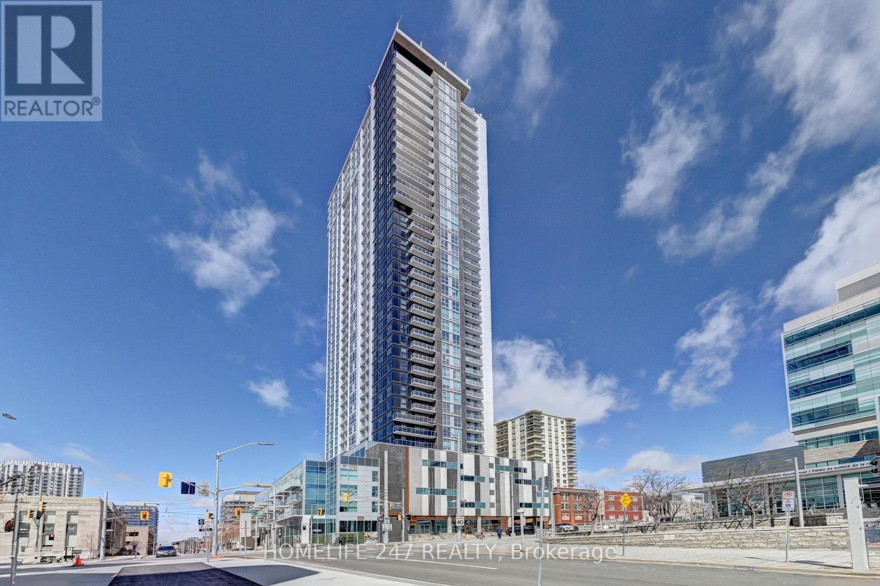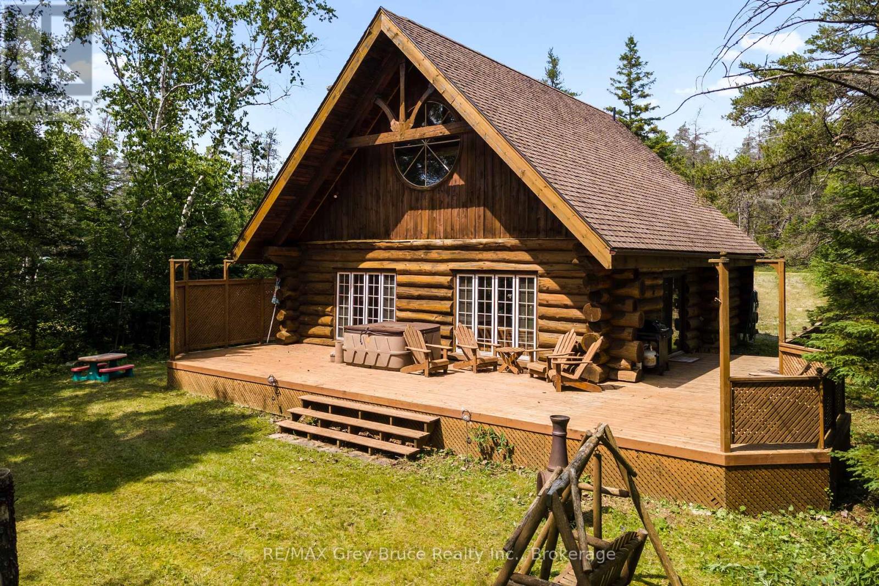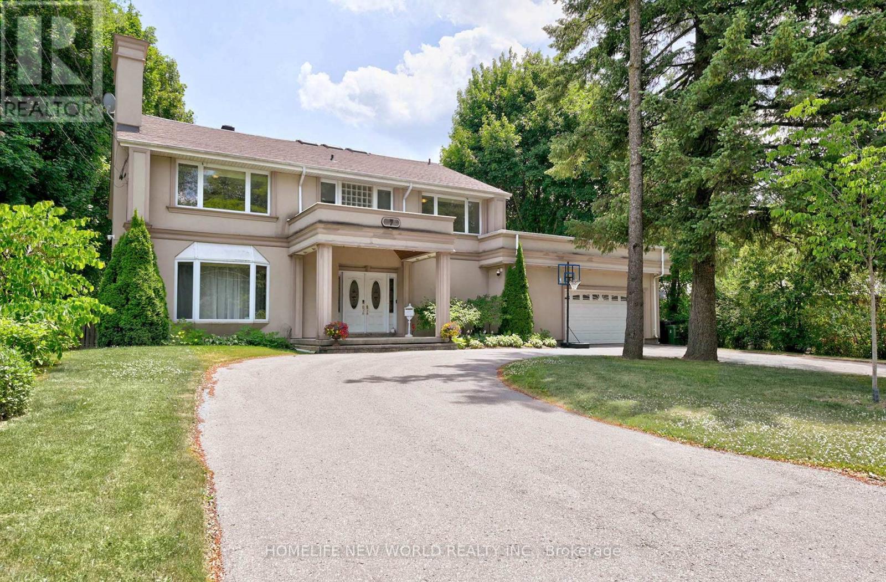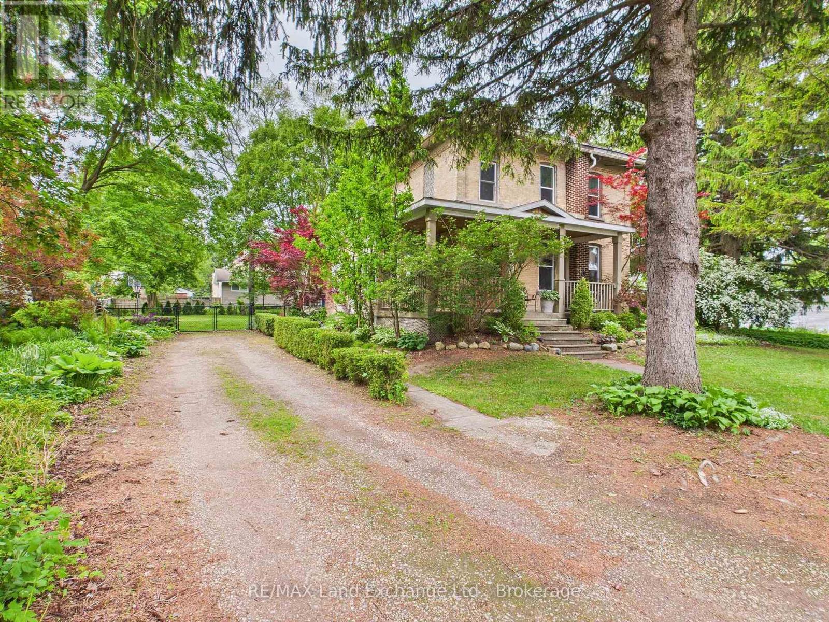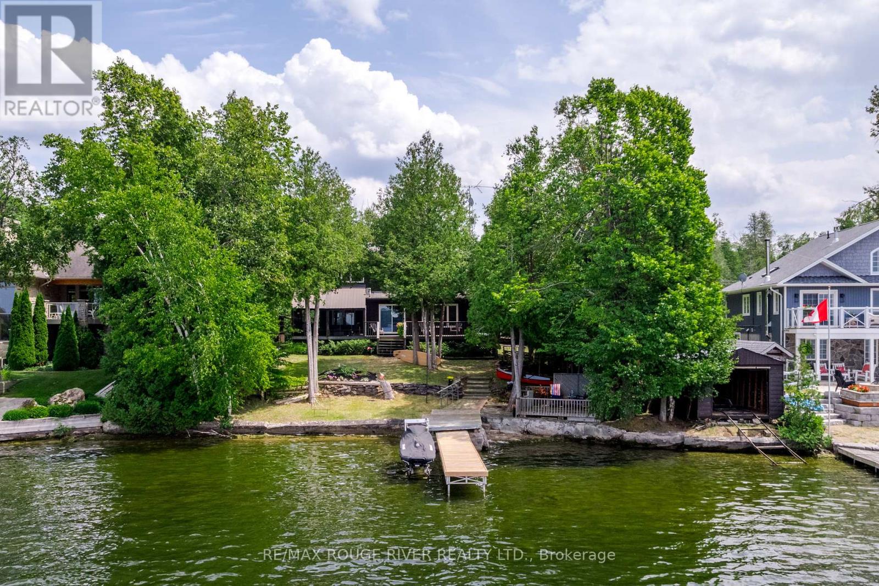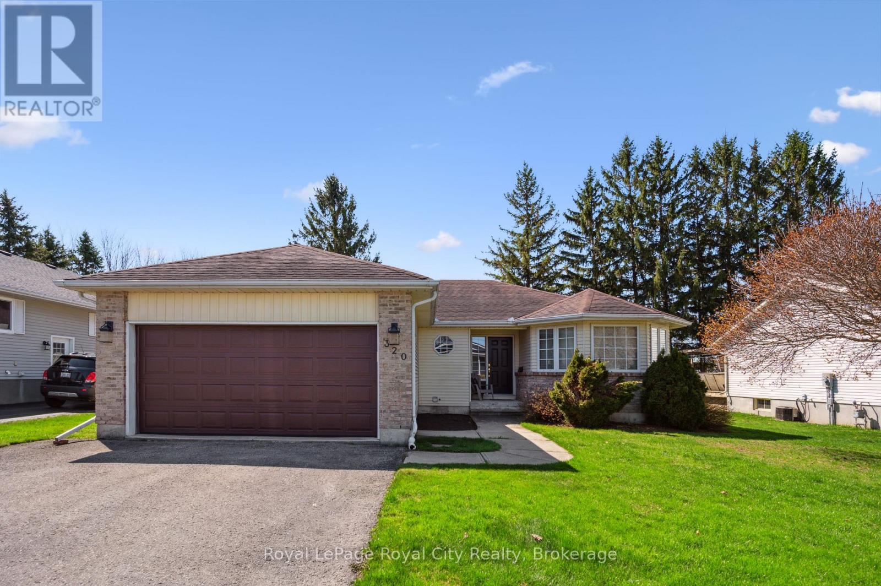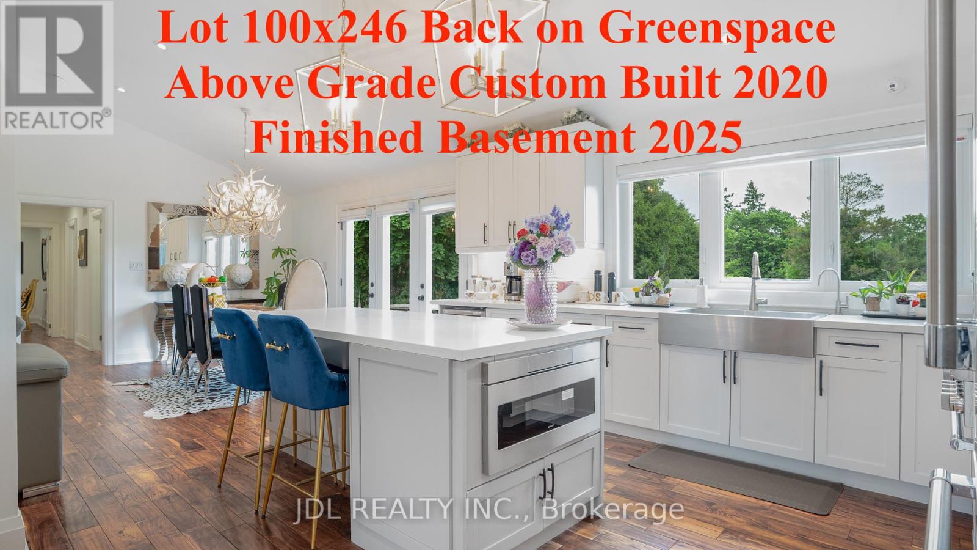54 Marblemount Crescent
Toronto (Tam O'shanter-Sullivan), Ontario
***Location, Location, Location***. The Bridlewood community is known for its mature setting, which often includes established trees, parks, and a peaceful environment. Having multiple walkouts to the backyard can really enhance indoor-outdoor living, and the spacious bedrooms are a big plus for comfortable living. The convenient access to major highways, along with TTC service, makes commuting to downtown Toronto and other areas straightforward. Proximity to schools, parks, shopping, and recreational facilities such as golf and tennis courts makes this location suitable for families and individuals who value a balanced lifestyle. Perfect & convenient location: minutes to Hwy 401, Hwy 404 & the DVP, Don Mills TTC subway station; Vradenburg Park; close to various green spaces (e.g. Wishing Well Park, Scarden Park, Bridlewood Park, Betty Sutherland Trail), Shopping Mall Fairview Mall; mins to groceries (Costco, T&T, Food Basics, Food Depot, No Frills, Metro, FreshCo) Great nearby schools: Vradenburg PS, Sir John A Macdonald. (id:41954)
103 Margaret Avenue
Toronto (Pleasant View), Ontario
Nestled in the highly sought-after Pleasant View community, this all-brick 3+2 bedroom bungalow offers a fantastic layout and exceptional value. Featuring hardwood floors throughout, a side entrance, double car garage, and a finished basement with ample living and storage space.Enjoy direct walk-out access to the backyard from the kitchen-perfect for entertaining or relaxing outdoors. Conveniently located within walking distance to TTC (24-hour route), top-rated Elementary and Junior High Schools. Located within the French Immersion pathway to York Mills Collegiate Institute. Conveniently close to Highways 404 & 401, Fairview Mall, Don Mills Subway Station, public library, parks, and a variety of recreational facilities including indoor/outdoor skating rinks, swimming pools, soccer and baseball fields, and tennis courts. (id:41954)
1511 - 115 Mcmahon Drive
Toronto (Bayview Village), Ontario
Luxurious 3-Bedroom + Study Condo in Bayview Village with 2 Parking Spots and Panoramic City Views. Perched on the 15th floor, this spacious unit features 9-ft ceilings, floor-to-ceiling windows, a large SW-facing balcony, and a bright open-concept layout perfect for entertaining. Modern kitchen with integrated fridge, freezer, dishwasher, stainless steel cooktop, oven, microwave, and an expandable range hood. Spa-inspired bathrooms with quality tile and deep soaker tub. Includes 2 premium parking spots and outdoor locker. Resort-style amenities: full-sized basketball/volleyball/badminton court, bowling, tennis, golf simulator, pool, whirlpool, yoga/dance studios, gym, pet spa, kids zone, guest suites, meeting rooms, and more. Just a 4-min walk to the subway and steps to Bayview Village Mall, restaurants, and everyday conveniences. A Must See Unit ! (id:41954)
25 Hawkesbury Avenue
London East (East D), Ontario
Attention Investors and Families! Dont miss this amazing opportunity to own a well-maintained home in a mature and quiet neighbourhood, all at an affordable price! Enjoy brand new flooring throughout the main floor, extending from the living area to all three freshly painted bedrooms. A newly installed carpet in the family room complements the well-maintained fireplace, creating a cozy space for gatherings with friends and family. All major upgrades were completed in 2022. This home is located in northeast London, only a 5-minute drive from Fanshawe College, Walmart, Stronach Arena & Community Centre, Fanshawe Conservation Area, and Beacock Public Library and the list goes on! Inaddition, with 15-minutes walking distance to almost every essential amenity: schools, banks, supermarkets, gas stations, parks, coffee shops, restaurants, and more. Nearby, you will also find the well-known London Bridge Daycare, and the brand new St. Anne YMCA Daycare is opening soon. It is a huge bonus for families with young children. Whether you're a family looking for a vibrant, all-ages community, or an investor targeting the high-demand rental market near Fanshawe College, this is one of the best locations available. You wont want to miss this beautiful, green, and peaceful neighbourhood!!! (id:41954)
251 E Northfield Drive E Unit# 512
Waterloo, Ontario
Welcome to Unit 512 at the Blackstone condos – the largest suite in the entire building, offering 1,061 sq. ft. of interior living space plus 112 sq. ft. of balcony space across two separate outdoor areas. This rare North-West corner unit is flooded with natural light throughout the day thanks to expansive windows and premium orientation. This unit also comes with two underground parking spots (#9 and #12) and a large, private storage area located directly behind one of the spots. Inside, you’ll find an open-concept layout that seamlessly connects the spacious living, dining, and kitchen areas – perfect for quiet nights in or entertaining guests. The kitchen has been tastefully upgraded with premium quartz countertops, extended cabinetry with built-in pantry space, a dedicated microwave nook, and under-cabinet lighting for added functionality. Stainless steel appliances and modern hardware complete the look. The primary bedroom features a large closet and an upgraded ensuite bathroom with a full custom glass shower door. Both bathrooms include quartz countertops, tiled flooring, and accessibility grab bars. The second bedroom is generously sized and perfect for guests, a home office, or both. Additional features include: wood grain laminate flooring throughout, custom window blinds, high ceilings, and a reverse osmosis drinking water system. Located in one of Waterloo’s most desirable condo communities, Blackstone offers exceptional amenities, quick access to LRT, tech hubs, shopping, and trails. Don't miss your chance to own this one-of-a-kind condo in the heart of it all. (id:41954)
102 Evershot Crescent
Markham (Wismer), Ontario
Location, Location, Location! Beautifully Renovated 4-Bedroom Detached Home In The Highly Sought-after Wismer Community. This Rare Oversized 36.09 X 98.40 Ft Lot Offers Over 2400 Sqft Plus Basement, 9-Foot Ceiling On The Main Floor, 18-Foot Ceiling On Living Room With Open-to Above Design, Bright & Spacious Layout, Freshly Paint With Smooth Ceilings, Hardwood Floors & Pot Lights Throughout. The Modern Kitchen Boasts Custom Cabinets, Quartz Countertops, Backsplash And Stainless Steele Appliances. The Open-Concept Family Room Features a Cozy Fireplace And Walk Out To A Large Backyard. Main Floor Laundry, Direct Access From Garage. Four Generously Sized Bedrooms, Sitting Area And Two Washrooms On The Second Floor. New Garage Door. Steps To Park, Home Depot, Shoppers, Banks, Restaurants, Go Station And Public Transit. Top Ranking Schools Zone, Donald Cousens Public School & Bur Oak Secondary School .This Home Is Perfect For Families Seeking For Comfort, Style And Convenience. Don't Miss This Incredible opportunity -- A Must See! (id:41954)
103 - 5-103 Poplar Crescent W
Aurora (Aurora Highlands), Ontario
Stylishly Updated 3-Bedroom Condo Semi Detached in the Heart of Aurora! Move right in and enjoy this beautiful gem, perfectly located just steps from restaurants, shopping, transit, and top-rated schools. This sun-drenched, family-sized kitchen features sleek quartz countertops, stainless steel appliances, and a modern, functional layout thats perfect for everyday living and entertaining. The open-concept living and dining area is bright, airy, and inviting with stylish laminate flooring throughout and updated bathrooms that add a touch of luxury. On the upper floor, you'll find three spacious bedrooms filled with natural light , each one with a large closet. On the main floor enjoy gathering with family and friends in your ample sized family room, Step outside to your private, fully fenced backyard oasis backing onto a peaceful park and greenbelt. This is a full Condominium Concept with Maintenance free exterior and landscaping all included in the very reasonable condo fee! (id:41954)
3102 - 60 Frederick Street
Kitchener, Ontario
Welcome to this 2-bedroom, 2-bathroom corner unit at DTK Condos. This bright, modern suite boasts floor-to-ceiling windows, engineered hardwood flooring, beautiful countertops, tiled bathrooms, and a sleek kitchen with stainless steel appliances. Thoughtful upgrades include custom window coverings and custom closet package for added comfort and style. Smart home technology offers convenient control of the front door lock and thermostat. THE UNIT ALSO INCLUDES ONE UNDERGROUND PARKING SPACE. Building amenities feature a 24/7 concierge, fully equipped fitness center, yoga studio, rooftop terrace with BBQs, party room, and visitor parking. With a Walk Score of 100, you are just steps from the LTR and minutes to Google, the University of Waterloo, Wilfrid Laurier University, Conestoga College, hospitals, parks, shopping, dining, and more. Experience elevated urban living and schedule your tour today. (id:41954)
12 Scugog Lane
Northern Bruce Peninsula, Ontario
This waterfront log home/cottage exudes warmth and comfort. The 1,563 sq.ft. home/cottage offers a main floor bedroom, 4-Piece bathroom, and open concept living space. The wood fireplace with stone surround highlights the room, and the soaring 24 cathedral ceiling plus many windows bring in plenty of natural light. The kitchen is spacious, appliances included and fully stocked. Yes, the property is also being sold fully furnished, turn-key and ready for you to enjoy summer right away! There is main floor laundry, and a large pantry storage area perfect for long stays or year-round living. The upper level features an open loft, used as a bedroom and recreational room - air hockey table included, let the games begin! The kids can have their own space, while you enjoy the main floor, or the loft may make a great in-home office or workout space. At the lakeside, enjoy the dock. Scugog Lake is a shallow, inland lake, offering a nice place to launch your canoe or kayak. Sited on a quiet roadway, the property is only a short distance to a public boat launch or Lake Huron access. The bunkie is great for kids or grandkids, plus two additional storage sheds for any other water toys or lawn games. Enjoy a campfire, listen to the loons, or relax under a blanket of stars. Cottage life is calling! (id:41954)
28 Newby Court
Brampton (Brampton North), Ontario
28 Newby Crt is a Well Appointed 4+2 Bedroom & 2 Kitchen Large Semi Detached Home Located in an Ultra Low Traffic Court with Easy Access to Highways, Walking Distance to Schools, Parks, Etobicoke Creek Trail and Dog Parks, Shopping Etc. You Can Tell the Homeowners Take Serious Pride as it's Hard to Compare Similar Homes As This One Shines In Everything It Offers. Two Fabulously Renovated Kitchens. Main Floor Kitchen with Stone Counters, Two Tone Cabinets, Stainless Steel Kitchen Appliances. All 3 Bathrooms Have Been renovated Too. Easy-Care Laminate Floors Thru-Out Main, 2nd Floor and Basement. Much of the Home Has Also Been Just Painted in Stylish Colour Choices Yet Appealing and Neutral. The Permitted Legal Finished Basement Has 2 Additional Bedrooms, A Kitchen Suite, and Laundry Area. Double Door Entry Was Replaced a Few Years Ago. Great for Extended Family or Maturing Kids Living at Home or Investor Potential. The Driveway has Parking for 3 Cars Plus the Garage with Automatic Door Opener. Windows (2017 approx) Roof (2014 approx), Furnace, A/C, Electrical Panel (200 AMP) Have All Been Replaced in Recent Years Allowing For Many Years to Come of Worry Free Home Ownership. A Separate Side Entrance Off the Driveway Exists. The Backyard is Large and Fenced. Just over 2100SF. Of Living Space. (id:41954)
18 - 42 Pinery Trail
Toronto (Malvern), Ontario
Demanded Location,Great Opportunity To Own A Condo Town House In A Quiet Child Safe Neighborhood. Newly Painted & Well Maintained. Low Condo Fees (Inc. Water, Insurance, Winters Shoveling & Lawn Care). Beautiful Laminate Floors Through-Out. New Kitchen Quartz Counter Top. No Stairs Makes It Suitable For Young Family Or Retirees. Convenient Location,Closet To Hwy 401,Ttc,Uft, College,Schools,Mall,Library Etc.** Ideal For First Time Buyers Or Investors.** (id:41954)
32 Crestridge Drive
Caledon (Bolton North), Ontario
Stunning 3-Bedroom Home Backing onto Green Space North Hill, Bolton. Welcome to this beautifully maintained 3-bedroom, 2-bathroom home tucked away on a quiet, family-friendly street in the highly desirable North Hill area of Bolton. Backing onto lush green space, this property offers the perfect blend of privacy, nature, and convenience. Step inside to find a bright and inviting layout featuring spacious living areas and a finished basement ideal for a family room, home gym, or additional entertainment space. The well-appointed kitchen flows seamlessly into the dining area, perfect for both everyday living and entertaining. Enjoy peaceful mornings and relaxing evenings in your private backyard oasis, surrounded by mature trees and the calming beauty of the greenbelt. Located in one of Bolton's most sought-after neighborhoods, this home offers easy access to top-rated schools, parks, shopping, and commuter routes, making it an ideal choice for families and professionals alike. (id:41954)
27 Gamla Road
Vaughan (Patterson), Ontario
Welcome to this stunning move-in ready home boasting extensive renovations and high-endfinishes throughout. Situated in a sought after neighbourhood, this property combines stylecomfort, and income potential!! $$Exceptional UPGRADE GALORE, LIKE A CUSTOM HOME$$ Stunning4-bedroom, 4 Bath, 3-storey detached home ! 2784 sqf as per builder's plan! . Lots of $$$$ upgrades including: Vinyl deck with aluminum and glass railing (2024); Backyard interlock (2023 ) ,Roofing (2021); Heat pump (2023); Furnace (2023); Tankless hot water heater Owned! (2023);Water softener (2023);Gas Stove (2021);Range hood (2021);garage epoxy flooring (2022);Ground level laminate floor and renovation (2022);All toilets replaced (2022);All ceiling fans replaced (2022);Backyard relandscaping (2025). Potential ready kitchen and range hood at basement. (id:41954)
7 Sulgrave Crescent
Toronto (St. Andrew-Windfields), Ontario
Exquisite Residence On Spectacular 88X215 (Irr.) W/Park-Line Grounds,Oversized Windowsthru-Out W/Exceptional Garden Vistas,Filled With Natural Sun Light In Every look. Newer Windows, Fenced Yard. Gas Bbq Hkup. Proportioned Rooms. Chef's Dream Kitch W/Large Island Ideal For Entertaining. Hardwd Main Floor , Master Bdrm W/5Pc Ens & His+Hers W/I Closets.. All Bedrooms W/ Ensuites. Finished Walk-Up Basement W/Rec, Exercise Rms . Steps To Renowned Schools & Ttc (id:41954)
72 Winslow Way
Hamilton (Stoney Creek Mountain), Ontario
RAVINE LOT & Stunningly Upgraded Home in Stoney Creek, Proudly owned by the original owners, this home has been exceptionally cared for from day one! Must-See! Backing onto serene greenspace with access to a walking trail and just steps from the famous Bruce Trail. Enjoy the open-concept layout with hardwood floors, a modern kitchen with HUGE center Island & granite counters and stainless steel appliances, and a cozy great room with a NAPOLEAN GAS FIREPLACE. Convenient Laundry: Main floor laundry room & a spacious double-car garage, Upstairs- Spacious Bedrooms: FOUR generously sized bedrooms, including a master suite with an upgraded ensuite bathroom and a walk-in closet. The finished basement offers extra space for relaxing or entertaining & all your leisure activities. Prime Location: nestled in a sought-after neighborhood close to parks, top-rated schools, and amenities, making it ideal for families and professionals alike. This home is a perfect blend of modern upgrades, high-end finishes, and practical living .Close to highways, shopping, parks, and schools this home truly has it all! Don't miss ,BOOK your private tour today! (id:41954)
3 Xavier Court
Brampton (Bram West), Ontario
Welcome to this beautifully maintained 4 + 3 bedroom premium huge corner lot architectural masterpiece with over 4,500 Sqft of living space located in a family-oriented prime neighbourhood of Streetsville Glen. One Of The Biggest Elevations In The Neighbourhood. Offering Many Tasteful Features. As you step into this exceptional residence, you'll be greeted by a beautiful spacious foyer, creating an immediate sense of awe and openness. 9Ft ceilings, gleaming hardwood floors & large windows run seamlessly throughout the entire house, lots of natural light. Beautiful view of the huge backyard from the family room, punctuated by an inviting fireplace, serves as the focal point, exuding warmth & sophistication. Separate living area providing an intimate space for gatherings & relaxation, while the adjacent dining room offers an elegant setting for hosting formal dinners. Large driveway with no sidewalk. Lower floor features a 2 bedroom basement apartment with its own private entrance, family room, spacious bedrooms and a full kitchen. This property is a MUST SEE. Best Value you can get for the price. (Seller does not warrant the retrofit status of the basement.) ** This is a linked property.** (id:41954)
20 Queen Street
Huron-Kinloss, Ontario
Welcome to this extraordinary century home nestled on a massive double lot in the picturesque town of Ripley. Brimming with timeless charm and modern updates, this one-of-a-kind property offers the perfect blend of historic character and contemporary comfort. From the moment you arrive, you'll be captivated by the homes stately exterior, mature trees, and inviting porch ideal for relaxing evenings and morning coffees. Inside, soaring ceilings, original woodwork, and gleaming hardwood floors create a warm, elegant ambiance. The spacious main floor features sun-filled living and dining rooms, a beautifully updated kitchen, and cozy sitting areas perfect for entertaining or quiet family time. Upstairs, you'll find 3 generous bedrooms along with a 4-piece bathroom. Step outside to your private outdoor retreat an expansive double lot with lush landscaping, gardens, and endless possibilities. Whether you envision a pool, a workshop, or simply wide-open green space for children and pets to roam, this property has the space and potential to make your dreams a reality. Located just steps from schools, parks, and all the amenities of downtown Ripley, this home offers small-town living at its finest. With its rare combination of character, space, and location, this stunning century home is truly a rare find. (id:41954)
1280 Birchview Road
Douro-Dummer, Ontario
Enjoy the sunsets on Clear Lake! Over 100 ft of shoreline in a Prime Birchview Road location, gorgeous gently sloping property with only 6 steps to the dock! Wade in sandy/pebbly beachfront for swimming, head left off the dock into pristine Clear Lake, go right to explore the beauty of Stoney Lake. Boat the entire Trent Severn Waterway from your own dock! Dry boathouse with Marine Railway at the waters edge, updated 4 bdrm custom built Cedar home on a 0.62 acre very private treed property on a well maintained year round Municipal road (school bus route). So much to enjoy nearby - Wildfire Golf & Country Club, excellent Marina's & Restaurants, Warsaw Caves, easy drive into Lakefield/Peterborough, 90 mins to the GTA. Enjoy the breeze from the lakeside deck or from the comfort of your large screenroom overlooking the water. Thoughtfully designed home with exposed Nova Scotia Pine beams, solid pine doors, large windows, new Kitchen, new Wetbar in the family room, cozy gas fireplace in the living room, new HVAC system throughout - propane furnace/central air/ductwork (2020) - very large primary bdrm with attached den/nursery or supersized walk-in closet. Upstairs features 3 bdrms & a 4pc bath, the main level also has a guest suite that can be closed off if desired, with an additional bdrm, 3 pc bath and family rm with wet bar - so convenient for family/guests, with a ramp to the side door - when you move here friends and family will want to visit!! The Kitchen/Dining /Living rooms are well designed to maximize lake views. The lower level has 3 lrg windows, a huge recroom as well as laundry/utility/storage/workshop area. Two additional extra lrg outbuildings for storing your water toys, lovely gardens, lots of parking, completely treed and private from the street as well. 200 amp breakers, UV System & Water softener, long list of inclusions. See the Multimedia link for virtual tour/photo gallery/video/floor plans. Quick closing available if desired. (id:41954)
139 Chipmunk Crescent
Brampton (Sandringham-Wellington), Ontario
Welcome to this bright and spacious home featuring modern upgrades throughout! Enjoy renovated flooring, a newer furnace, and updated A/C for year-round comfort. The finished basement offers incredible flexibility and can easily be converted into a separate apartment for additional income or in-law suite. Step into a sun-filled eat-in kitchen with oak cabinets, ceramic flooring, and quality appliances, with a patio door leading to your private backyard perfect for family BBQs and outdoor relaxation. Upstairs, a skylight fills the home with natural light, and you'll love the large, beautifully decorated bedrooms and a spacious, well-appointed bathroom. Other highlights include two convenient tandem parking spaces right at your doorstep, and proximity to schools, shopping, and public transit, making this an ideal home for families, first-time buyers, or investors! (id:41954)
320 Bell Street
Minto (Palmerston), Ontario
Charming 3+1 Bedroom Bungalow with In-Law Potential in Scenic Palmerston! Welcome to 320 Bell Street, a well-maintained 3+1 bedroom, 2 bathroom bungalow tucked away on a quiet street in picturesque Palmerston, Ontario. Inside, you'll find a bright, functional layout with spacious rooms throughout. The main floor features an inviting eat-in kitchen and open-concept living and dining areas that lead directly to a large back deck perfect for entertaining or unwinding in your private hot tub. Down the hall, you'll find three comfortable bedrooms and a full bathroom, offering plenty of room for family or guests. The fully finished basement provides excellent in-law suite potential with a large additional bedroom, second bathroom, cozy fireplace, and ample space for a living area, games room, or home office whatever suits your lifestyle. Outside, enjoy a beautifully landscaped yard with mature trees, a handy storage shed, and direct access to scenic walking trails just steps from your door. The attached garage and double-wide driveway add everyday convenience and extra storage space. Palmerston offers the charm of small-town living with essential amenities nearby and easy access to larger centres. Whether you're upsizing, downsizing, or looking for multi-generational flexibility, this property delivers space and comfort. (id:41954)
30 Smith Crescent
Toronto (Stonegate-Queensway), Ontario
"FAMILY LIVING BESIDE QUEENSWAY PARK" ------------------------------> Welcome to 30 Smith Crescent, a beautifully updated family home offering over 2,800 sq ft of finished living space in one of Etobicoke most desirable and family-friendly neighbourhoods. Situated directly across from the green expanse of Queensway Park, this home combines space, comfort, and convenience in a setting ideal for modern living. Upstairs features three spacious bedrooms, including a primary suite with a walk-in closet and a large ensuite bathroom. A second full bathroom provides comfort and ease for family or guests. The main floor is designed for both everyday living and entertaining, with a formal dining room, cozy living room, family room, and a powder room. The bright kitchen opens to a recently finished backyard deck, perfect for summer gatherings and outdoor dining. The fully finished basement adds exceptional flexibility, complete with new flooring, a movie/media room, gym, full bathroom, bedroom, and kitchenette ideal for extended family, guests, or potential rental income. Outside, enjoy direct access to Queensway Park: baseball diamonds, playgrounds, tennis courts, and skating ring in the winter, right at your doorstep. Located in a top-ranked school zone and within walking distance to Costco, grocery stores, restaurants, and cafes, this home also offers quick access to both the TTC Subway and GO Train. Recent updates include a modern stucco and stone exterior, and a newly built 1.5-car garage with attic storage, and EV- ready. 30 Smith Crescent offers the best of suburban space and city convenience. Your next chapter begins here. (id:41954)
11 Hedge Road
Georgina (Sutton & Jackson's Point), Ontario
Fully rebuilt above grade by 2020! MUST view the virtual link!! Locale at the MOST prestigious area at Georgina. Luxury Bungalow Retreat on Oversized Lot Backing Onto Greenspace! An ideal retirement haven, offering both everyday convenience and an abundance of scenic spots to enjoy at every turn!!! Located in the heart of Sutton, yet steps to Lake Simcoe! Vaulted Ceilings, Walnut Wood Floorings throughout, High-end finishes, stylish accents, and an open-concept flow perfect for both entertaining and everyday living. From the gourmet kitchen to the heated floor master bathroom, every element reflects refined taste and timeless quality. Enjoy peace and privacy outdoors with an expansive backyard offering unobstructed views of nature, NO REAR neighbours! Whether you're relaxing on the patio, hosting gatherings, or soaking in the scenery, this space is a true sanctuary. Ideally located just minutes from shops, golf courses, resort amenities, and the sparkling shores of Lake Simcoe, this home offers the perfect balance of luxury living and lifestyle convenience. (id:41954)
7 Sparrow Lane
Wasaga Beach, Ontario
Discover the Charm of 7 Sparrow Lane! Nestled in the tranquil Pine Valley Estates, this delightful bungalow offers a serene retreat on a quiet street, perfectly designed for easy living. The inviting front-facing kitchen features a cozy eat-in dinette, while the spacious living/dining room boasts a gas fireplace and a brand-new sliding door that opens to your private, fully fenced backyard. With 9 ft ceilings, the home feels open and airy. Step outside to your personal oasis, complete with a fantastic deck, gazebo, and firepit area perfect for gatherings and relaxation. A gas line is ready for your BBQ, and the backyard sprinkler system ensures effortless maintenance. This home offers three bedrooms two on the main level and one in the fully finished lower level along with three full bathrooms (two upstairs and one downstairs). The lower level is a haven of comfort, featuring a bright and airy family room with large windows that fill the space with natural light. The generous laundry room includes extensive storage space. Additional amenities include a reverse osmosis system, water softener, new HRV system, and a humidifier on the furnace. The double car garage is equipped with a mezzanine for extra storage and offers convenient access to the foyer. Please note, the seller will be removing the pool before closing, allowing you to personalize the space to your liking. (id:41954)
1005 - 99 Broadway Avenue
Toronto (Mount Pleasant West), Ontario
Enjoy the best of Midtown Toronto in this stunning 1-bedroom suite featuring modern finishes, wide-plank laminate flooring, quartz window sills, and oversized windows that flood the space with natural light. The gourmet kitchen boasts custom-style cabinetry, quartz countertops, and a luxurious frameless glass shower. Exceptional building amenities include two outdoor pools with cabanas, a BBQ deck, an amphitheatre, a lounge with fire pits, and a full wellness facility featuring a gym, cardio room, yoga & Pilates studios, spinning studio, strength training zone, and indoor sports court ideal for badminton or basketball. Additional perks include his & hers change rooms, plenty of visitor parking, and Rogers high-speed internet included in maintenance. Just minutes to the Yonge subway line, LRT stations, shops, restaurants, parks, and top-rated schoolsthis is truly one of Torontos most beloved neighbourhoods. (id:41954)







