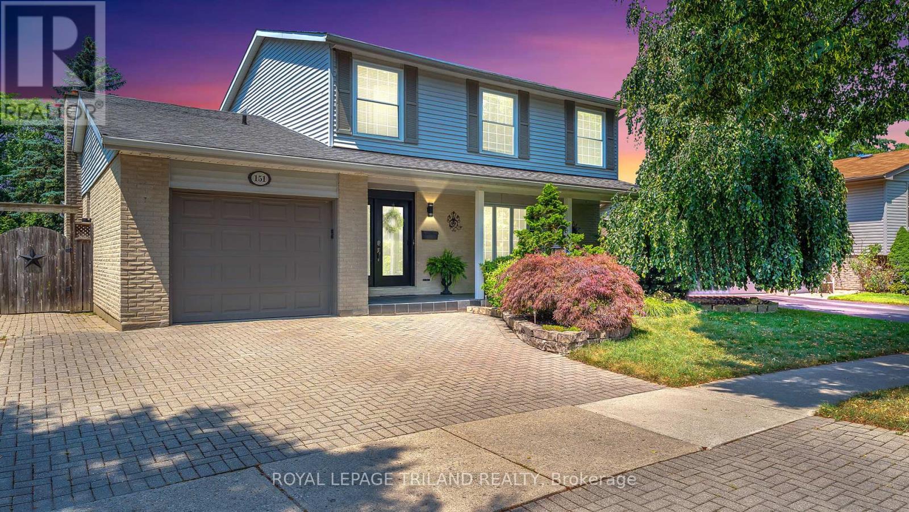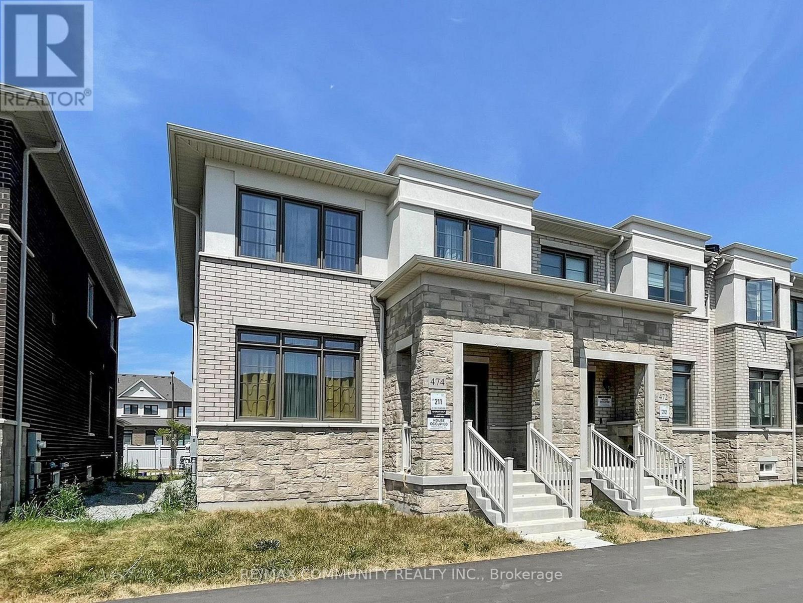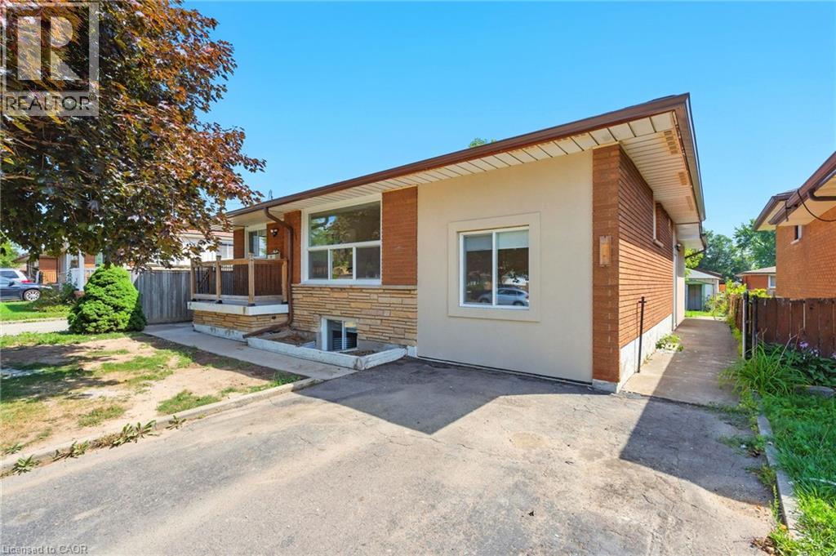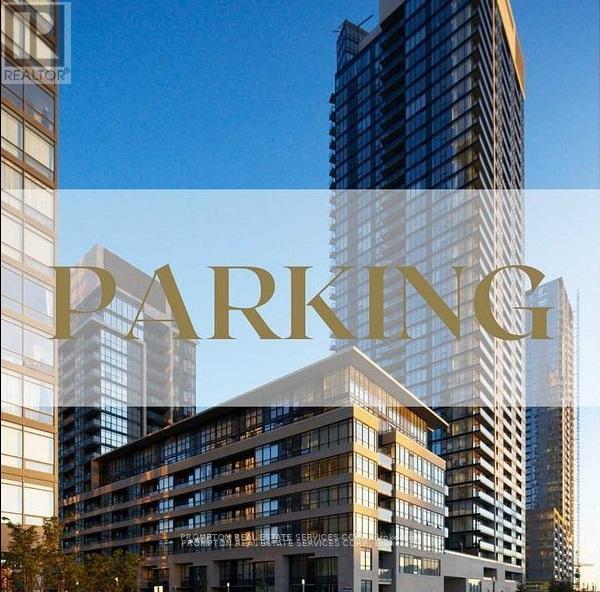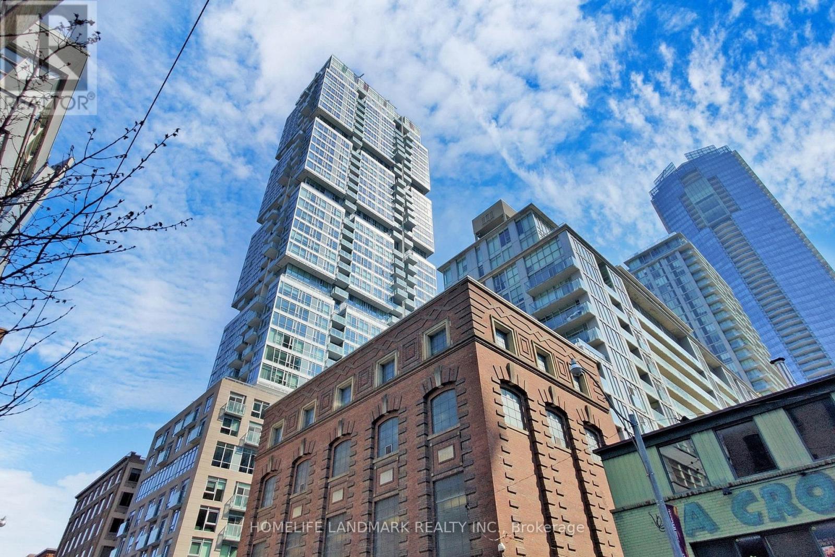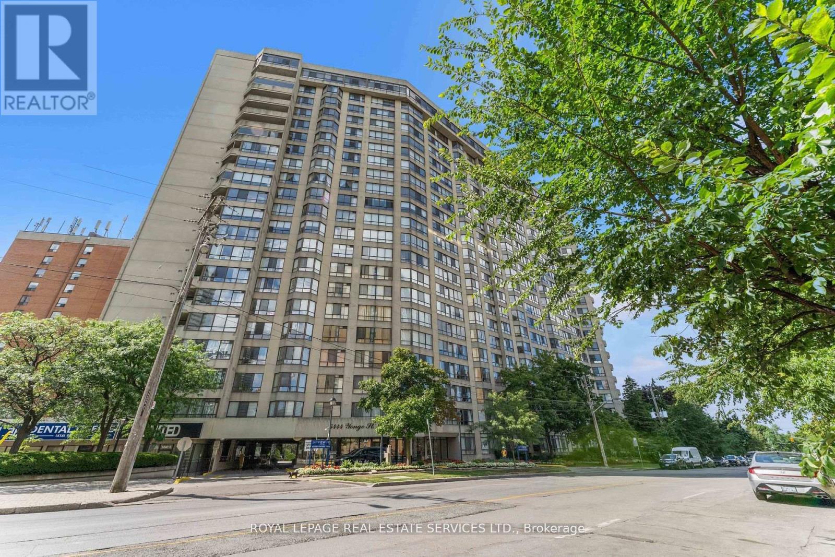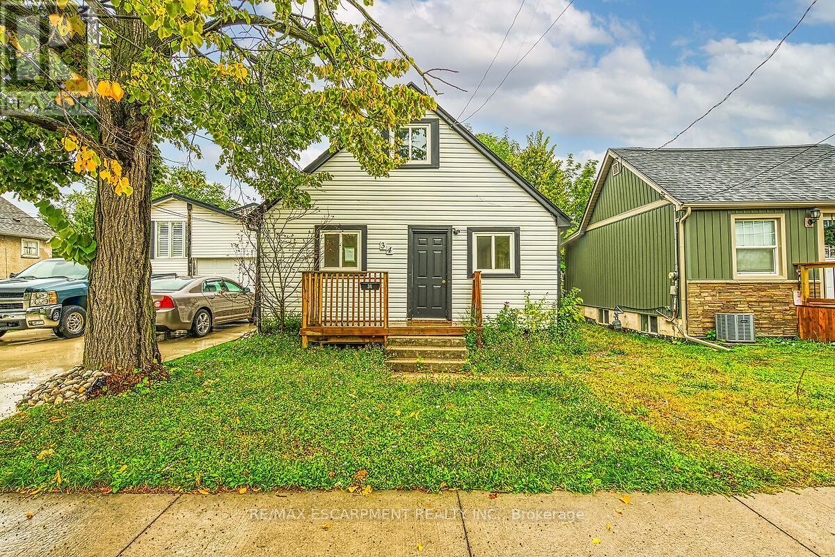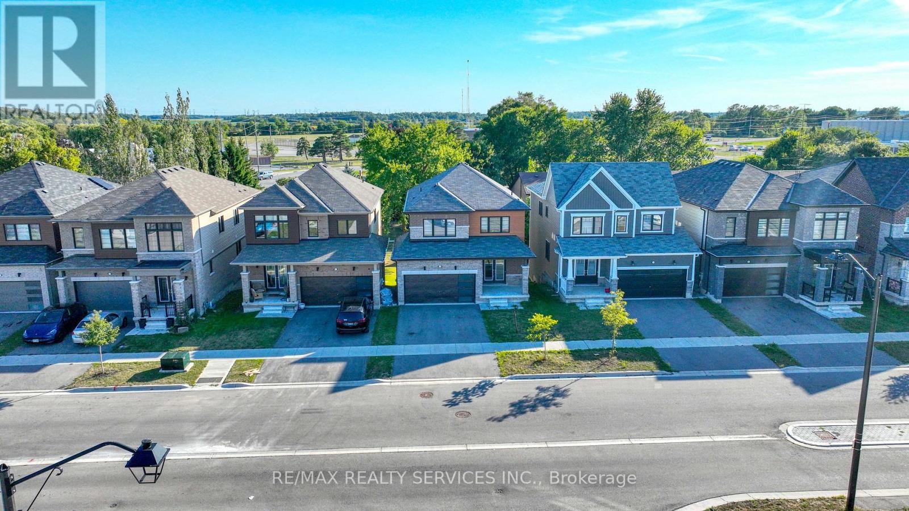310 - 9085 Jane Street
Vaughan (Maple), Ontario
This expansive 2-bedroom plus den, 2-bathroom residence offers 1,314 sq. ft. of thoughtfully designed interior space paired with a rare 60-foot-wide private terrace and bright western exposureperfect for seamless indoor-outdoor living. Situated in a sought-after building, the suite has been fully customized with over $200,000 in luxury upgrades, including a chef-inspired kitchen with paneled appliances, wine cooler, drawer microwave, waterfall quartz countertops, mosaic backsplash, and a walk-in pantry with a secondary fridge. Elevated finishes such as custom wall paneling, crown mouldings, designer light fixtures, and wide-plank flooring add sophistication throughout. Both bathrooms are finished with mosaic tile floors, premium vanities, and upgraded fixtures. The spacious den is ideal for a formal dining area, home office, or potential third bedroom, offering versatility to suit any lifestyle. Additional features include a fully upgraded central vacuum system, generous closet space, and one parking spot and one locker. This residence is perfect for downsizers or those seeking a turnkey, maintenance-free lifestyle in one of Vaughans most desirable communities just steps from shopping, dining, transit, and major highways. (id:41954)
53 Lawrence D. Pridham Avenue
New Tecumseth (Alliston), Ontario
Welcome to this stunning, never-before-occupied home offering 2,585 sq ft of above-grade finished living space. The Scarlet Oak Model Elev. A - Thoughtfully designed for modern family living, this home features 4 spacious bedrooms, each with direct access to a bathroom including 2 private ensuites for added comfort and convenience. The main floor boasts an open concept layout with oversized principal rooms, upgraded Oak hardwood flooring throughout (no carpet anywhere), A private den/home office, and a show-stopping Great Room with 10-ft soaring ceilings and walk-out to a private balcony perfect for relaxing or entertaining. The kitchen is a chefs dream with extended cabinetry, premium Caesarstone countertops, stainless steel appliances, and an upgraded layout designed for both style and function. With too many upgrades to list, this home truly stands out. The unspoiled basement offers incredible potential and awaits your personal touch to make it your own. No Sidewalk! Ideally located in sought-after Alliston, just minutes from Highway 400 & 89 and all major amenities including shopping, dining, schools, Golf Courses and parks. Don't miss your chance to own this beautiful new home a perfect blend of luxury, comfort, and convenience! (id:41954)
151 Brixham Crescent
London South (South M), Ontario
Presenting 151 Brixham - your new Home Sweet Home! This impressively improved and expanded 4-bedroom, 3.5 bathroom home offers 2,606 sq ft of above-grade living space plus a fully finished 1,172 ft walk-out lower level. Nestled on a super quiet tree-lined crescent in London's desirable southwest Westmount neighbourhood, this awesome home features a massive addition with an extended vaulted living room and an incredible kitchen complete with a pantry, granite counters, valence lighting, and glass mosaic backsplash. The backyard paradise is absolutely amazing - featuring a refinished gunite concrete pool with a new sand filter, pool heater, bullnose coping, Whiarton stone, and textured concrete patio surrounding - accessed from the amazing deck or the gorgeous walk-out. With extensive landscaping, a massive multi-tiered inlay sundeck, gazebo, and landscape lighting, this fully fenced oasis creates incredible ambiance for evening swims. The second level has an updated full main bath with stone and marble tile plus a great primary ensuite. The primary bedroom includes a walk-in closet, with one bedroom converted to a dressing room featuring built-in closets and built-in vanity. This home has all the modern conveniences, including an irrigation system, central vacuum, main floor laundry, and recent updates like architectural shingles, upgraded insulation, replacement windows and doors, and a 2016 furnace/AC. It also features central vac, a built-in irrigation system and an InSinkErator for garbage disposal. But wait! There's more! This walk-out lower level gives you even more living space with full bath, built-in cabinets, pot lights, and fireplace - perfect for entertaining or just hanging out. This fantastic family-oriented location offers easy access to parks, schools, recreation centres, shopping, and transportation with quick access in and out of town. Come see this exceptional Home Sweet Home - this one won't last long! (id:41954)
474 Twin Streams Road
Whitby, Ontario
1-Year-Old End Unit Freehold Townhome built by Great Gulf in the heart of Whitby Meadows. 4 Bedrooms, 2.5 Bathrooms, 9' Ceilings on Main Floor, Upgraded Kitchen w/Island, Stone Countertops & New Appliances. Full Basement, Hardwood Floors, Oak Staircase, Separate Dining Room. Primary Bedroom has Private 4-Pc Ensuite. Tarion Warranty. One of Whitby's Best Subdivisions Minutes to HWY 412, Shopping & Schools. Currently occupied by an A1 tenant paying $3,600/month. Buyer can assume the lease with new landlord or the tenant is willing to move out. Don't miss this one! (id:41954)
929 Upper Ottawa Street
Hamilton, Ontario
INVESTMENT OPPORTUNITY – 929 Upper Ottawa Street, Hamilton Don't miss this exceptional opportunity to own a fully renovated, income-generating legal triplex in a prime Hamilton Mountain location! This property features three self-contained legal units, each with private entrances, offering both privacy and convenience for tenants. Each unit has been recently renovated with modern finishes, including updated kitchens complete with stainless steel appliances, sleek cabinetry, and contemporary countertops. Tenants will appreciate the in-unit washer and dryer in every apartment – a highly sought-after amenity that adds rental value. Whether you're a seasoned investor looking to expand your portfolio or a first-time buyer looking for an income generating home, this property offers strong rental potential and low-maintenance living. Close to transit, schools, shopping, and all essential amenities. Book your showing today and step into a solid investment with excellent cash flow potential. (id:41954)
Parking - 25 Telegram Mews
Toronto (Waterfront Communities), Ontario
Parking Available To Montage Condo Residents! Buyer Must Be A Registered Owner Of TSCC 2016 (id:41954)
1106 - 30 Nelson Street
Toronto (Waterfront Communities), Ontario
Amazing cityview and fully of sunshine!! 638 sqf! Den with windows and doors can be 2nd bedroom! Located At Heart Of Downtown( Entertainment District, Financial District). Walking Distance To Osgoode Subway. Mins To Shops & Universities. Hotel Grade Recreational Facilities With Gym, Yoga, Recreation, Sauna. A Stunning City View & Layout. Steps To Shangri-La Hotel, Bisha Hotel, Restaurant, Toronto's Nightlife, Ttc & Amenities. Open Concept, Hardwood Floor Throughout. Modern Kitchen Features Built-In App(Miele)& Granite Countertop. 24Hr Concierge. (id:41954)
1711 - 5444 Yonge Street
Toronto (Willowdale West), Ontario
Tridel's Skyview One Of North York's Most Sought After Addresses, Perfectly Situated At Yonge & Finch. 1347sq ft. Spacious 2 Bedroom, 2 Bathroom Suite, Custom Kitchen Cabinetry And Vanities, Granite Countertops Throughout, Engineered Hardwood Floors. Modern Kitchen Equipped With Stainless Steel Appliances, Including Double Ovens, Hood Fan, Microwave, Dishwasher. Enjoy A Bright, Open Living Space, Along With A Large Laundry Room Boasting Built-In Shelves And Convenient Sink. Retreat To The Generous Primary Suite, Complete With An Upgraded Ensuite Bath And Custom Walk-In Closet. Tandem Parking For 2 Cars, Ensuite Washer & Dryer, Plenty Of Storage. Floor to ceiling windows, unobstructed views. Skyview Offers Resort Like Amenities: Indoor And Outdoor Pools, Tennis Court, BBQ Area, Party Room, Guest Suite, Beautifully Landscaped Grounds With Seating Areas. Enjoy 24-Hour Concierge Service, guest suites, 24 hour indoor and outdoor pool options, Building Has Modern Lighting, Carpets, Stylish Floors. Pet friendly building offers its residents many club and committee options to choose from and hosts monthly events. Steps To Subway, Schools, Shopping And All Conveniences. Cable TV, A/C, Heat, Hydro, Water, Parking Included! Professional floor plans forthcoming. Resort living to call your own in family centric, safe, Willowdale community. (id:41954)
769 Euclid Avenue
Toronto (Annex), Ontario
**OPEN HOUSE THIS WEEKEND 2-4pm** Why Settle When You Can Have It All? This versatile Annex/Seaton Village 3-family home lets you live in style while offsetting your expenses with ease. The upper 2-bedroom, 2-deck, 2-level suite, with a massive gourmet kitchen, always owner-occupied and now vacant, presents as a private retreat with light-filled rooms and outdoor space on both levels. Below, the large updated main floor 2-bedroom suite generates $2,710/mo, while the lower 1-bedroom, with super tall ceilings, is vacant and ready for its next tenant. With three hydro meters, thoughtful upgrades, and recent improvements to key systems, the heavy lifting has already been done. A hidden staircase between the main and lower units unlocks even more potential: create two generous two-level residences, design a 2-sibling or multi-generational setup, or explore co-ownership possibilities. Set on a quiet, one-way, tree-lined street, yet steps to the subway, Bloor Street, parks, cafés, and shops, this property blends lifestyle and income seamlessly. Live above, lease below, or reconfigure to suit your needs by removing a few walls; whichever path you choose, this triplex is more than an investment; its a smart and stylish move in one of Toronto's most coveted neighbourhoods. (id:41954)
11 Riverview Drive
Welland, Ontario
RIVERSIDE LIVING, TIMELESS CHARM … Set in a sought-after Welland location just steps from the serene Welland River and beautiful Chippawa Park, 11 Riverview Drive is a charming brick bungalow that blends comfort, function, and convenience. This well-designed home is perfectly positioned minutes to downtown, the hospital, and major highway access - ideal for both everyday living and commuting. The main level highlights three comfortable bedrooms, a bright living room with a large picture window, and a dedicated dining area for gatherings. The kitchen is designed with abundant cabinetry and a built-in breakfast bar, creating both function and a casual dining space. A 4-pc bath and side entry complete the level. Downstairs, the spacious lower level is made for entertaining and relaxation. A cozy recreation room (ready for your final touches!), anchored by a brick-surround gas fireplace, sets the stage for movie nights or casual get-togethers. The adjoining wet bar adds ease for hosting, while a 3-pc bathroom, laundry area, and workshop bring added convenience and flexibility to the space. Outdoors, a large patio framed by a fully fenced yard offers room for gardening, entertaining, or simply unwinding in your private retreat. The yard also includes a shed and well-kept gardens for added charm. A detached garage provides secure parking and extra storage. With a fantastic location close to parks, nature, and all city amenities, this home is a rare opportunity to enjoy a lifestyle of balance and comfort in the heart of Welland. CLICK ON MULTIMEDIA for video tour, drone photos, floor plans & more. (id:41954)
34 Rykert Street
St. Catharines (Western Hill), Ontario
Renovated home on a large lot in sought after Western Hill neighbourhood. Minutes from downtown St. Catharines and close to all amenities including parks, schools, shopping and restaurants. This home offers an open concept layout for the living, dining and kitchen areas. The updated kitchen features quartz counters, shaker style cabinets and subway tile backsplash. There are 2 bedrooms on the main floor and a spacious primary suite on the second level. Sitting on a 140' deep lot, the large backyard features numerous mature trees is ideal for relaxing and entertaining. (id:41954)
112 David Street
Haldimand, Ontario
Welcome to this luxury open-concept home at 112 David Street, Hagersville, a stunning 3-bedroom, 3-bathroom home built in 2021-a detached double garage house on a premium lot with a walk-out basement. The open-concept layout features oak hardwood flooring throughout much of the space and a grand oak staircase. Enjoy the seamless flow of the main floor, creating a warm and inviting atmosphere. A spacious kitchen boasts ample counter space, complete with a large island and breakfast bar. The dining area with access to the patio doors allows access to an elevated deck, perfect for a BBQ or an outdoor meal. The primary bedroom is a true retreat featuring a spacious closet and a 5-piece ensuite. Each additional two bedrooms has its own closet, ensuring ample storage for every family member. The unfinished walk-out basement presents an incredible opportunity to craft your dream space or create additional income. Conveniently located to schools, parks, a community center, and grocery stores. This home offers everything you need within minutes. Don't miss out on this incredible opportunity. (id:41954)


