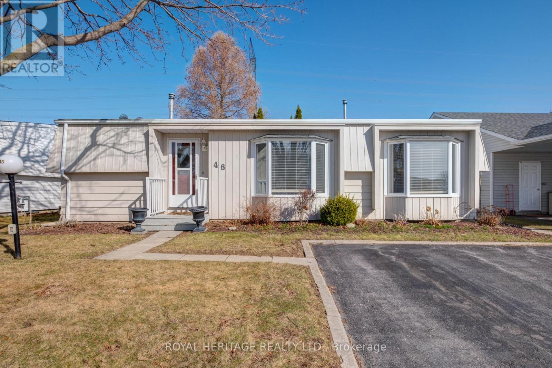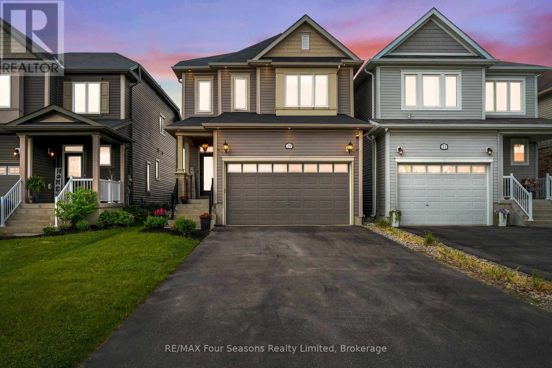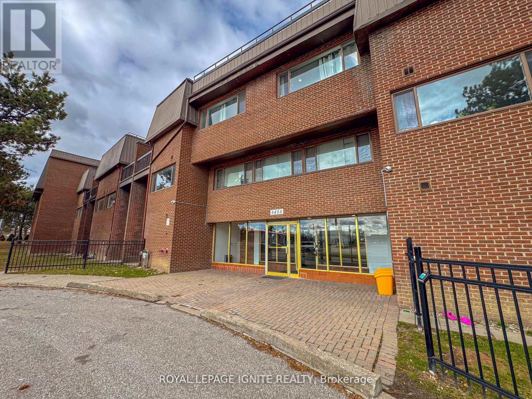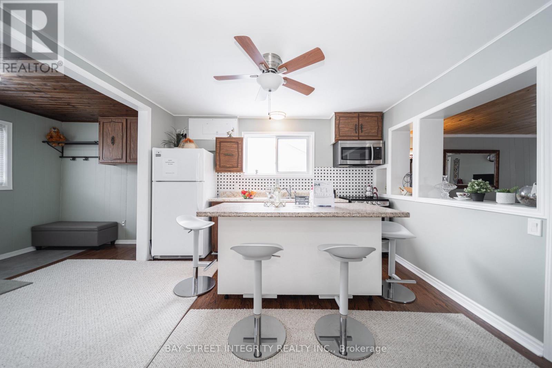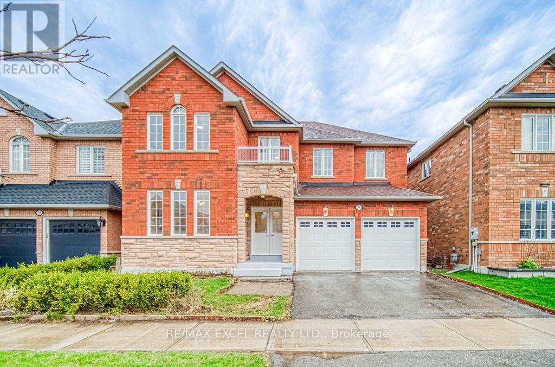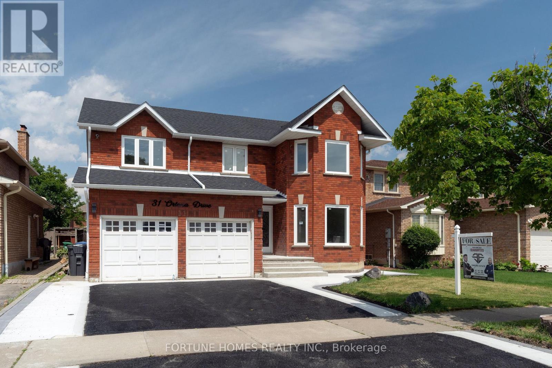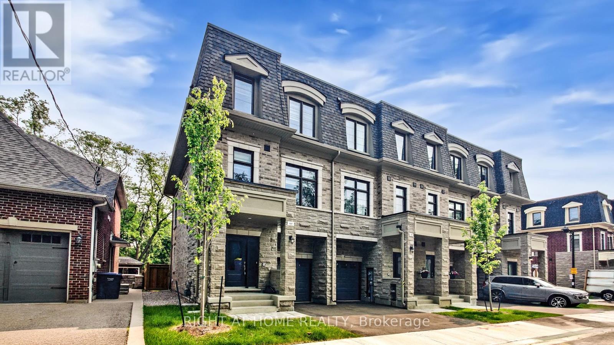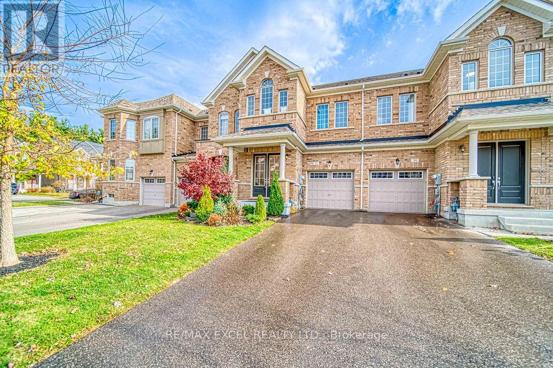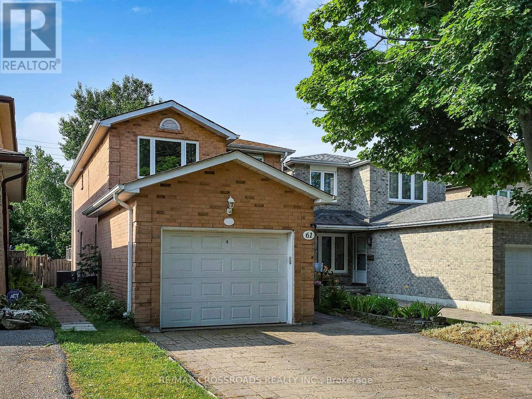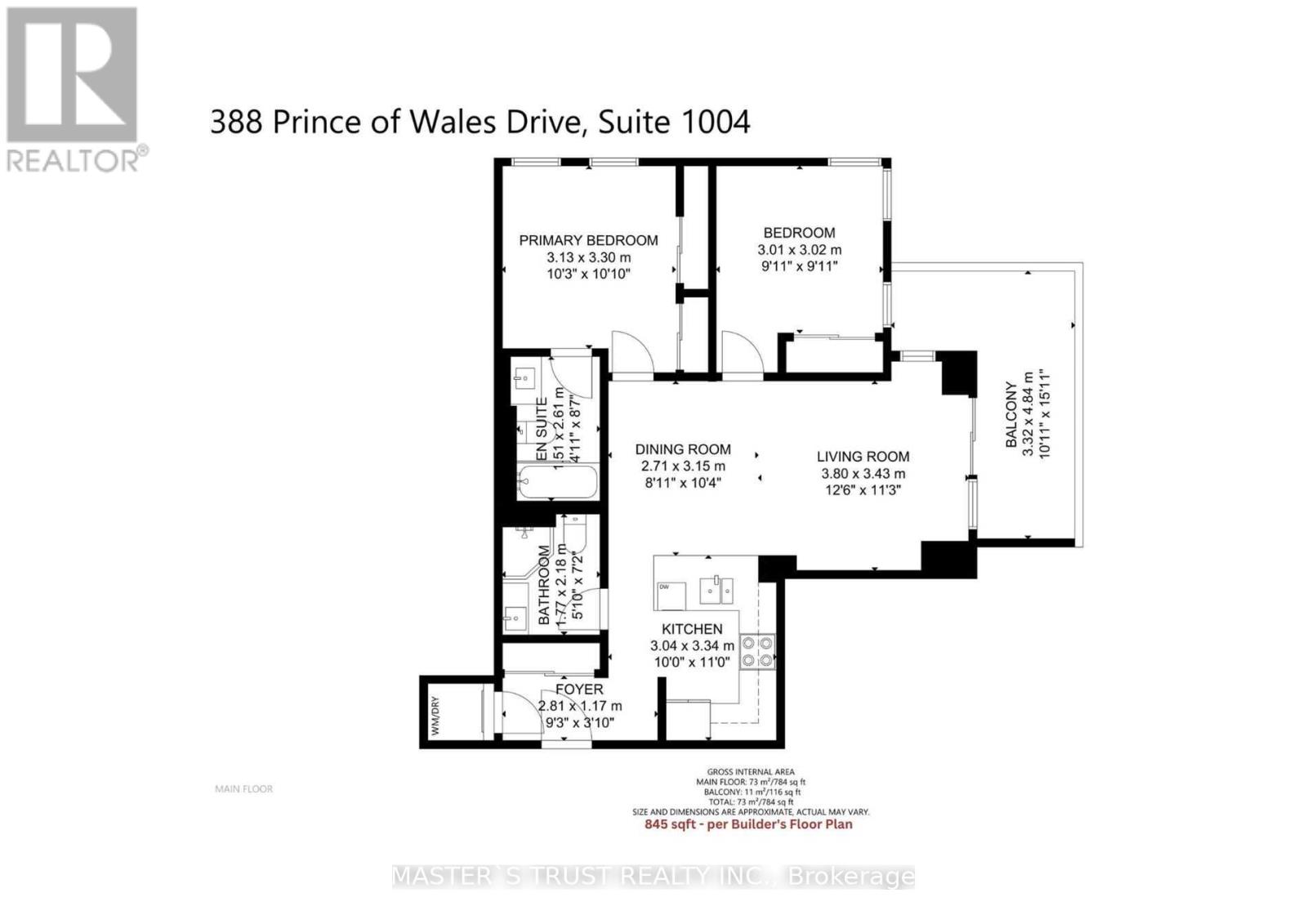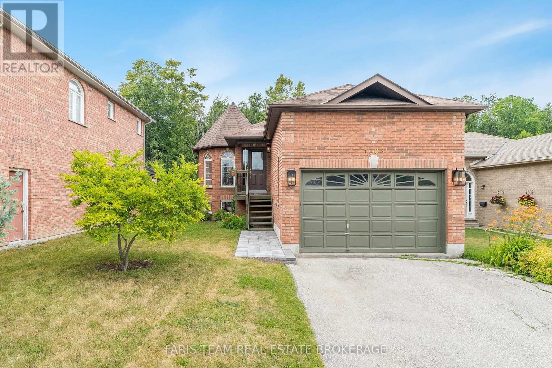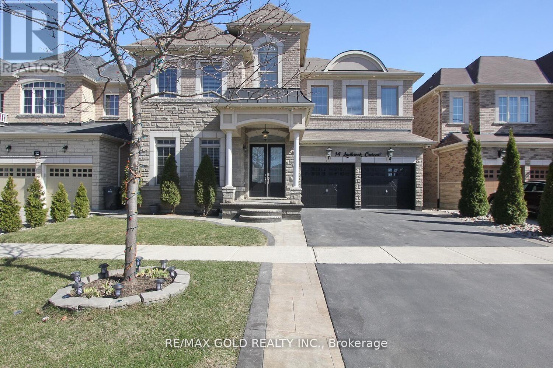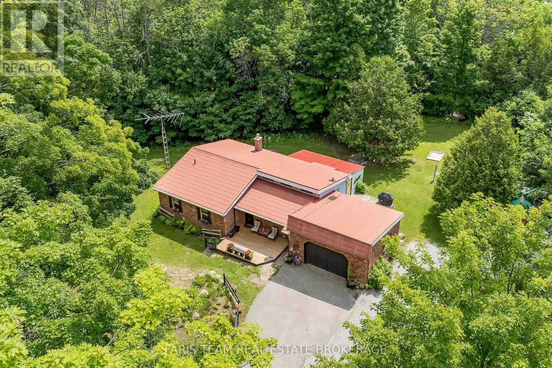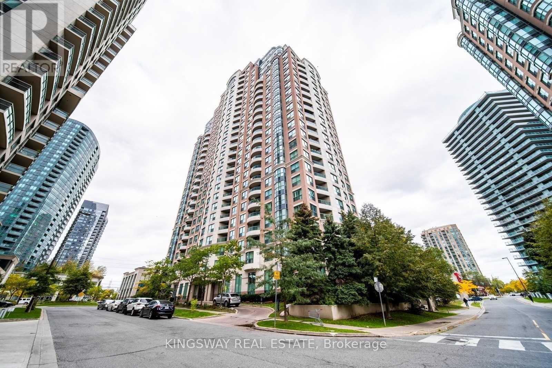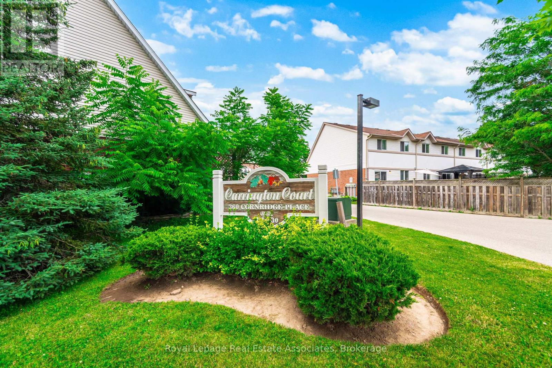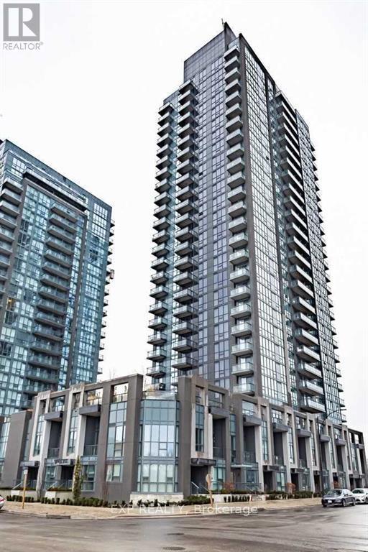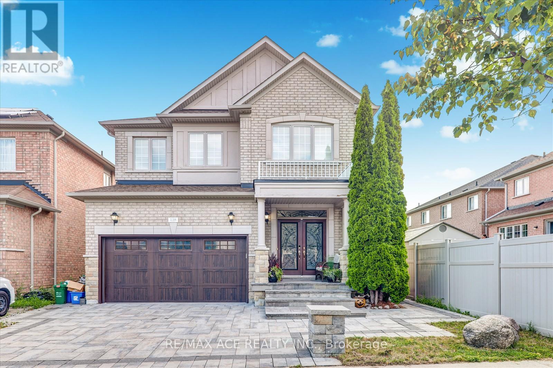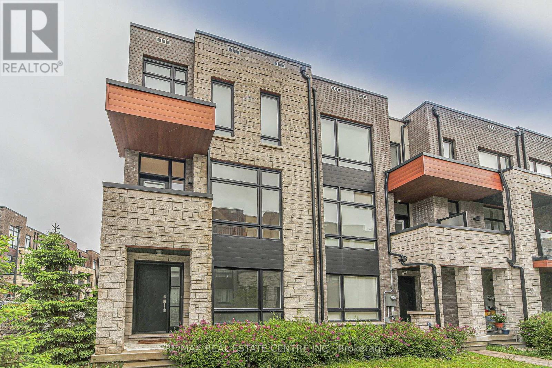46 Wilmot Trail
Clarington (Bowmanville), Ontario
Welcome to this beautiful 2-bedroom, 2-bathroom bungalow, nestled in the serene and exclusive adult lifestyle gated community of Wilmot Creek!! This home offers the perfect combination of privacy, comfort, and modern living, with no neighbours in behind! The very large and open concept living and dining room offer beautiful hardwood floors, gas fireplace and large bay window. Off of the living room you will find a second bedroom with a built in desk! The spacious primary room has a large walk in closet and a 3piece ensuite. The kitchen features stainless steel appliances, a pantry and leads directly to the laundry room which has a side door entrance. And we can't forget the family room! This room also has hardwood floors and a glass sliding door leading to the back deck. The monthly fee of $1200 and property tax of approx. $125 (amount to be verified) includes Water, Snow Removal, Sewer and Access to all amenities including indoor/outdoor pools, hot tub, gym, 9-hole golf course, the clubhouse, tennis court and more!! (id:41954)
1236 Grace Road
Minden Hills (Minden), Ontario
Surrounded by mature forests along the shores of Soyers Lake, part of Haliburton's sought after 5-lake chain, this first time offered property is move in ready. The 4-season home or cottage, is fully furnished and boasts an abundance of charm and character with its cathedral ceilings in the living room and wood finishings throughout many areas. With over 1300 sq. ft. of space, this 2-bedroom + bedroom loft and 2-bath, has lots of room for the whole family. Stay warm all winter long in front of the woodstove or use the heat pump that also provides cooling on hot summer days. Enjoy the privacy of a 4+ acre lot and 265 ft of shoreline all to yourself. Situated less than 20 minutes from Haliburton by car or why not take the boat out for a cruise right into town! The 16' x 12' storage shed is perfect for storing equipment or toys and there is even a usable 10' x 10' bunkie just across the property. Forge a new path down to the waterfront where there is plenty of room for a new dock and imagine your days enjoying the water. Book your private showing today! (id:41954)
29 Wagner Crescent
Essa (Angus), Ontario
Comfort Meets Elegance! Discover this stunning 4-bedroom, 3-bathroom ( Rough In for 4th Bath in Basement) home offering 2322 sq. ft. (finished space) of thoughtfully designed finished living space in a highly sought-after, family-friendly neighborhood. Surrounded by scenic community parks, serene trails along the Nottawasaga River, and just minutes from shopping, schools, and essential amenities, this property offers the perfect balance of lifestyle and convenience. Sun drenched rooms with soaring 9-foot ceilings create a bright, open atmosphere. This home features numerous upgrades throughout and seamlessly combines style and functionality FEATURES: 1~Modern Kitchen~*upgraded cabinetry *sleek glass inserts *quartz countertops *spacious island *stainless steel appliances *gas stove/ hood fan *walk in pantry *undermount lighting *quartz back splash *12 X 24 ceramic tile *Walk out from breakfast area (8ft patio door) to spacious deck (21X21 ft) with gazebo 2~Spacious Great Room~ *impressive oak staircase *upgraded durable laminate *tasteful light fixtures *pot lights *linear fireplace with custom built ins *bright bay window with cozy window seat 3~ Private Primary Suite~ *luxurious retreat with scenic views *5 pc Ensuite *double sinks *quartz countertops *luxurious soaker tub *separate shower/glass door *walk in closet 4~Second Floor~ 3 additional bright bedrooms *4 pc Bath *double linen closets *pot lights 5~ Professionally fin. lower level (oversized windows) is perfect for entertaining and recreational activities (create a lower level spa/ rough in for 4th bath) 6~Convenient Main Floor~ *powder room *laundry room *mud room with inside entry to double garage and parking for 3 cars in driveway (no sidewalk) * Custom 8ft barn door closet treatment in front foyer. This premium lot offers incredible curb appeal, enhanced privacy with no rear neighbors, beautiful landscaping and a fully fenced backyard creates a magical space ideal for family living and entertaining. (id:41954)
408 - 4205 Shipp Drive
Mississauga (City Centre), Ontario
Welcome to Chelsea Towers Bright, Spacious Living in the Heart of Mississauga! Discover unbeatable value! This bright and inviting 1-bedroom suite offers comfort, convenience, and incredible lifestyle amenities perfect for first-time buyers, downsizers, or investors. Enjoy stylish laminate flooring throughout, expansive floor-to-ceiling windows that fill the space with natural light, and a functional kitchen complete with a breakfast bar ideal for casual dining or entertaining. The generously sized bedroom features a large closet, and the convenience of in-suite laundry adds to the appeal. This well-maintained unit is move-in ready, or it can become the perfect canvas for your personal design touches. Hydro, Water, Heat & AC Included! Chelsea Towers offers residents access to resort-style amenities, including a year-round indoor pool, gym/fitness centre, party room, tennis court, playground and tanning bed perfect for an active lifestyle, right at home. Located just steps to Square One Shopping Centre, Sheridan College, Celebration Square, YMCA, parks, dining, and entertainment. Commuters will love the easy access to public transit, the future Hurontario LRT, GO Station, and major highways (403, 401, 410, 407, QEW) connecting you seamlessly across the GTA. Don't miss this opportunity to own in a well-managed building with exceptional amenities and an unbeatable location. Experience the best of Mississauga living at Chelsea Towers! (id:41954)
10 Odoardo Di Santo Circle W
Toronto (Downsview-Roding-Cfb), Ontario
Freehold Townhouse. 3 Bedroom + Den (in the basement), with 2pc Ensuite And Access to Garage. Level 2 Electric Fast Charger grade 2 in the Garage. Second Parking Space is Gated Car Port. Large Family Room with Cathedral Ceiling, Master Bedroom With 4 Piece Ensuite , Walk Out to the Balcony, Walk-in Closet. Oak Staircase. One of the Biggest Layouts. Close To HWY 400, HWY 401. Easy Access to HWY 407 & HWY 427. TTC. Shoppings. Donsview Park. "DEC. 2024 BRAND NEW: AC., FURNACE, WATER SOFTENER, WATER FILTRATION SYSTEM, HOT WATER TANK". (id:41954)
208 - 3455 Morning Star Drive
Mississauga (Malton), Ontario
Excellent Opportunity To Own This Property For Newcomers/Immigrants/1st Time Buyers/Investors Opposite to Malton Bus Terminal. Well Presented Spacious 2 Storey Condo With underground Parking & 2 Patio Terraces. The Great Room at the Main Level can be used as a bedroom or office. Renovated Kitchen; S/S Appliances. Updated Bathrooms & Stairs, Close To All Amenities; Freshco/ Westwood Shopping Center, Recreation Center, Library, Groceries, Medical Centre, Park, Swimming Pool& Community Centre, Etc. (id:41954)
70 Brass Drive
Richmond Hill (Jefferson), Ontario
Luxurious Living On Rolling Ravine Community In Jefferson!3121 sqft as MPAC. Almost 5000 Sqft Of Living Space. Functional layout. This Beauty Features: Stone interlock front drive way and back yard. Low maintenance for you. Enclosed Front Porch, Granite Foyer, Maple Hardwood Floor Through-Out, Coffered Ceiling In Dining With Built In Lighting, Custom California Shutters, Kitchen Has Granite Counter, With Extra Cabinets, Full Pantry, Open To Above 20ft high ceiling family room filled with natural lights + Fireplace, Built-In Shelves, Main Floor Office. Walking distance to super market , pharmacy , bank and grocery store. top Richmond Hill High School. Excellent elementary school (id:41954)
74 De La Salle Boulevard
Georgina (Sutton & Jackson's Point), Ontario
Please make sure to see the video tour. Beautifully Maintained Freehold Home in a Sought-After Neighborhood!Located on a peaceful cul-de-sac just steps from the lake, (a private and a few public)beach, skiing, and parks. This charming home is perfect for first-time buyers, offering a spacious living room and an oversized eat-in kitchen with a center island. The primary bedroom features a 4-piece ensuite for added comfort. Recent updates include a newly replaced roof, a high-efficiency furnace, and modern bathroom. Situated on a generous lot with ample parking, this property is a fantastic opportunity for anyone looking to settle in a desirable area. **EXTRAS** The tax was assessed in 2023. Two doors make it a potential opportunity to create a second independent unit. VTB negotiable. (id:41954)
102 Russel Drive
Bradford West Gwillimbury (Bradford), Ontario
Welcome Home! 102 Russel Drive has be loved and maintained by it's original owners and now awaits it's new family. Enjoy the open concept main floor living entertaining family and friends and why not take the entertaining outdoors on the fabulous deck and still have room to play or garden. Upstairs you will find great sized secondary bedrooms and a primary bedroom retreat, complete with 2 walk-in closets and an ensuite bathroom. Stay close to home and enjoy being walking distance to shopping, schools, parks, the Bradford Leisure Centre just to name a few. You can also jump in your car and easily get to Highway 400 & 404, Bradford GO Station, and Upper Canada Mall. Your new home awaits, come be a part of this vibrant community. (id:41954)
316 Williamson Road
Markham (Greensborough), Ontario
Prime Location! Elegant 4+1 Bedroom Detached Home in the Prestigious Greensborough Community! Offering Over 4,000 Ft of Bright and Functional Living Space. This Beautifully Maintained Two-Storey Home Features a Grand 17-Ft Open-to-Above Foyer, 9-Ft Ceilings on Main Floor, Gleaming Hardwood Flooring, Upgraded Oak Staircases, Fresh Paint, and Abundant Natural Light Throughout. The Chef-Inspired Kitchen Boasts Granite Countertops, Custom Cabinetry, Under-Cabinet Lighting, Stainless Steel Appliances, and Bright Breakfast Area with Walk-Out to Yard.The Open-Concept Living and Dining Rooms Provide an Elegant Space for Entertaining, While the Large Family Room Offers a Cozy Gas Fireplace and Oversized Windows. A Main Floor Office Completes the Perfect Work-from-Home Setup.Upstairs, the Oversized Primary Bedroom Features a Spacious Walk-In Closet and a Spa-Inspired 5-Piece Ensuite. All Secondary Bedrooms Are Generously Sized and Offer Semi-Ensuite or Private Bathroom Access.The Professionally Finished Basement with Separate Entrance Includes a Full Bathroom, Kitchen Rough-Ins, Large Above-Grade Windows, and Multi-Functional Space Ideal for an In-Law Suite, Recreation Room, or Home Gym.Exterior Highlights Include a Double-Car Garage, Interlocked Walkway, and Landscaped Front and Back Yards with Mature Trees and Privacy.Conveniently Located Just Minutes to Mount Joy GO Station, Top-Ranked Schools, Parks, Community Centres, and Markhams Finest Amenities. A Rare Opportunity to Own a Move-In Ready Home in One of Markhams Most Desirable Neighbourhoods! (id:41954)
609 - 3840 Bathurst Street
Toronto (Clanton Park), Ontario
Experience stylish urban living at Viva Condos by Remington with this bright and spacious 1+1 bedrooms, 2 bathrooms suite featuring a smart open-concept layout, modern kitchen with granite countertops, brand new stainless steel kitchen appliances, breakfast bar, and a walk-out balcony. Upgraded with wide plank laminate flooring, new lights, contemporary finishes, this suite is perfectly for small family or first time home buyers! Located with TTC at your doorstep, No Frills across the street, and just minutes to Hwy 401 and the subway. Enjoy premium amenities including a 24-hour concierge, fitness center, party room, and bike storage, everything you need for comfortable, convenient living. (id:41954)
72 Homestead Way
Thorold (Rolling Meadows), Ontario
Immaculate and move-in ready, this 1,774 sq ft 3-bedroom, 3-bathroom townhouse built in 2020 offers modern living with high-end finishes throughout, including stainless steel appliances, stone countertops, custom window coverings, and 9 ceilings on the main floor. The nearly 18' x 12' primary bedroom features a 4-piece ensuite, walk-in closet, and a second closet for added storage. Enjoy the convenience of second-floor laundry, a spacious 22'9" x 10' garage, and a beautifully landscaped, newly fenced yard complete with lush grass, a poured concrete patio, BBQ nook, and a storage shed perfect for outdoor entertaining. (id:41954)
2343 Mountainside Drive
Burlington (Mountainside), Ontario
Welcome to your dream home! This beautifully renovated 1.5-storey detached house-on a quiet,tree-lined street in the heart of the sought-after Mountainside community.Perfect haven for families!Step into your private fully fenced & spacious backyard-mature trees offering plenty of shade,expansive interlock patio ideal for summer BBQs, entertaining, or simply relaxing in nature.Large storage shed-plenty of room for tools,bikes, & gardening gear.The oversized 1.5-car garage provides ample space for your vehicle & more.large & spacious driveway offering 5 car parking spots.Step inside to a beautifully updated open-concept main floor that blends modern design with everyday comfort. Stunning kitchen with sleek stainless steel appliances,striking quartz countertops & backsplash,stylish & elegant ceramic tile flooring.all illuminated by modern & bright pot lights.The kitchen flows effortlessly into a spacious living/dining area w/warm laminate flooring.perfect space for entertaining guests or relaxing with family.Main level features a spacious bedroom and a beautifully updated 4-pc bath w/quartz vanity and stylish ceramic tiles. Ideal for guests or main-floor living.Upstairs,youll find two generously sized bedrooms with large closets,sunlit windows, & laminate flooring.Private rear entrance leads to the fully finished basement in-law suite-exceptional versatility for growing families or multigenerational living. This recently renovated space offers two generously sized bedrooms w/ large windows,full kitchen w/quartz countertop, beautifully renovated 3-piece bathroom with sleek tiled glass shower, & dedicated laundry room.Situated in Burlington-1 of Ontario's premier cities-Close to parks, shopping centres, schools, public transit options, hospital, among other amenities. A short drive to Burlingtons beautiful waterfront w/sandy beaches, trails, parks & more. Embrace this opportunity to own a remarkable property that perfectly marries contemporary living & timeless appeal! (id:41954)
31 Ortona Drive
Brampton (Fletcher's Creek South), Ontario
FULLY RENOVATED TOP TO BOTTOM | LEGAL BASEMENT WITH SEPARATE ENTRANCE !Welcome to this beautifully updated 4+2 bedroom detached home nestled on a rare 49-foot wide lot in Brampton's highly desirable Sheridan College neighborhood. Boasting nearly 2,878 sq ft of total living space, this home has been extensively renovated with over $150,000 in upgrades, including modern flooring, bathrooms, lighting, and kitchen finishes. Perfect for families or investors, the layout is both spacious and functional, offering an open-concept living/dining area, a separate family room, and a fully upgraded kitchen with quartz counters and stainless-steel appliances.Upstairs features 4 large bedrooms and 2.5 updated bathrooms, ideal for growing families. The legal basement apartment includes 2 bedrooms, 1 full kitchen, and 2 full bathrooms, all built with permit and separate entrance offering excellent rental income potential or space for extended family.Built in 1987 and located just minutes from Sheridan College, schools, parks, transit, and shopping, this is a rare opportunity to own in a high-demand area. (id:41954)
197 Wyndham Street
Mississauga (Streetsville), Ontario
Discover 197 Wyndham, an exquisite brand-new, never-lived-in end-unit townhome in the exclusive Ravines on Main community of Streetsville. Offering approx. 2000 sq. ft. of exceptional living space, this 3-bedroom, 4-bathroom with elevator residence is designed for those who appreciate modern elegance and natural beauty.Step into a bright and inviting foyer, setting the stage for the thoughtfully designed interior. The first level features a cozy living space, a well-appointed powder room, and ample storage. The second level is a showcase of sophistication, with a stunning kitchen with eat-in area, an elegant dining room, and a sunlit family room with walkout to a large balcony overlooking the backyard.Upstairs, the third level boasts three superb bedrooms, including a luxurious primary suite with two walk-in closets, an ensuite, and private balcony. A pristine, untouched basement awaits your personal touch, while the large backyard offers endless possibilities for outdoor enjoyment.In the heart of Streetsvilles charming village. Stroll west to Village Square: vibrant sidewalk cafes, boutique shops, and local conveniences. Credit River to the East: scenic Culham Trail with breathtaking ravines - a peaceful retreat in nature. With easy access to Hwy 401, 403, 407, Streetsville GO Station, great schools, parks, trails, shops, and cafes. (id:41954)
13 Cyclone Trail
Brampton (Northwest Brampton), Ontario
Absolute Showstopper! 4 bedroom 3 washroom detached home on a quiet, family-friendly trail that offers peace and privacy in Brampton's most desirable neighbourhood, Mount Pleasant North. From the moment you arrive, you'll be captivated by its elegant brick elevation, extended exposed aggregate driveway, possible side entrance, and undeniable curb appeal. Step inside through grand double doors into a beautifully upgraded interior featuring: 9' smooth ceilings on the main floor, hardwood flooring throughout the main level and upper hallway, matching oak staircase, pot lights throughout the main floor and exterior, high-end stainless steel appliances, granite countertops, backsplash, a deep under-mount sink, frameless glass shower enclosure, second-floor laundry. Other features include direct garage access, a 200-amp electric panel, rough-ins for future EV charging, and a 3-piece washroom in the basement. Fully fenced backyard features a concrete patio and a 10x12 hardtop gazebo with netting and LED lights. Potential for a future finished basement to your style and specifications. Walking distance to schools, parks, public transit, and just minutes from shopping centers, and major highways. Don't miss one of the finest offerings in the area. Schedule your showing today and make your dream home a reality! (id:41954)
2318 Sherwood Forest Lane
Severn, Ontario
Easy Access To Your Private Waterfront Property Through A Year-Round Private Community Road. 99' Of Waterfrontage On The Trent Severn Waterway, Part Of A Historic Navigation System That Connects Lake Ontario To Georgian Bay. Exposed Granite And Elevated Terrain Perfect For Building Your Dream Home With A Walkout. Boater's Paradise With Great Fishing Opportunities. Dock With A Deep Shoreline, Ideal For Swimming In The Warmer Summer Months, Travel Is Possible For Boaters And Paddlers Along 386 Km of Waterway. (id:41954)
247 Letitia Street
Barrie (Letitia Heights), Ontario
WHAT AN OPPORTUNITY! Calling All First-Time Buyers or Savvy Investors! Step into homeownership with this charming detached home on a generous 50' lot packed with value and potential in a welcoming, family-friendly neighborhood! This bright and well-maintained home offers a functional layout featuring a cozy living room, a separate dining area with bonus built-in cabinetry, a handy main-floor powder room, and a well-appointed kitchen. Upstairs, you will find three comfortable bedrooms, a full bathroom, and a sunny family room that walks out to a spacious deck perfect for relaxing or entertaining while overlooking your fully fenced yard with an above-ground R2, this property also offers the potential for a secondary suite ideal for extended family or rental income. With ample parking and room to build a garage or shop, this home offers flexibility and room to grow. Located close to schools, parks, shopping, and easy highway access, plus low property taxes and no rental's to keep monthly costs down. This move-in-ready home is affordable and smart investment in your future! (id:41954)
43 Durblee Avenue
Aurora, Ontario
Location! Location! Spacious & Bright Executive Freehold Townhouse in the Prestigious Aurora Community. Beautifully Landscaped Front & Backyard. Open-Concept Layout with $$$ in Upgrades! 9' Ceilings on Main & 2nd Floors. Modern Eat-In Kitchen with Upgraded Cabinets, Marble Countertop, and Stainless Steel Appliances. Hardwood Flooring on the Main Floor, Oak Stairs & Upgraded Steel Picket Railings. Expansive Master Bedroom with Large Walk-In Closet and 4-Piece Ensuite. Professional finished basement with large recreation area and rough-in for a washroom. Stunning Deck & Backyard Landscaping for Your Enjoyment. Steps To Trail&Pond. Just Minutes from Hwy 404, Shopping, Schools, GO Station, Trails & Parks, T&T, Walmart, Farm Boy, HomeSense, Winners, LCBO, and more. New Aurora 2C Elementary School at William Graham Dr. / Hartwell Way. A Must-See! (id:41954)
61 Hamilton Hall Drive
Markham (Markham Village), Ontario
Welcome to This Well-Maintained, One-Owner Home Offering 1,850 Sq. Ft. of Thoughtfully Designed Living Space!Perfect for growing families, this 3-bedroom gem features a bright, functional layout and a spacious backyard oasis ideal for entertaining. Step outside to enjoy the beautifully landscaped yard with an interlock patio, charming gazebo, and garden shed. The home also includes a double-car parking driveway and a single-car garage.Nestled in the heart of Markham Village, this property is surrounded by top-rated schools, scenic parks, transit options, and is just minutes from the GO Station, Markville Mall, Costco, Markham Stouffville Hospital, and Hwy 407. Experience the charm of Main Street Markham with its boutique shops, restaurants, and year-round community festivals.Dont miss this incredible opportunity to own a home in one of Markhams most sought-after neighbourhoods! ** This is a linked property.** (id:41954)
1509 - 20 North Park Road
Vaughan (Beverley Glen), Ontario
Welcome to this stunning, sun-filled condo in the heart of Thornhill! This spacious 1+1 bedroom unit offers breathtaking unobstructed views and a thoughtfully designed open-concept layout. The modern kitchen features granite countertops and stainless steel appliances, while the large den is perfect for a home office or guest area. Includes conveniently located parking and a rare oversized locker. Enjoy premium building amenities including a fitness centre, indoor pool, party room, and 24-hour concierge. Steps to Promenade Mall, restaurants, parks, public transit, and top-rated schools. This is the perfect home for professionals, first-time buyers, investors, or downsizers seeking a low-maintenance lifestyle in a prime Thornhill location. A must-see! (id:41954)
208 - 3255 Highway 7 Avenue E
Markham (Buttonville), Ontario
Prime location inside First Markham Place at Hwy 7 and Woodbine. Just steps from the main mall entrance. Enjoy quick access to Highways 404 and 407, with a vibrant mix of supermarkets, retail stores, and restaurants all around. (id:41954)
11 14th Avenue
South Bruce Peninsula, Ontario
Gorgeous modern and recently renovated 3+1 bedroom, 2 bath home located in the ever popular Mallory Beach area. Boasting not only seasonal views of Colpoy's Bay but also the Niagara escarpment right in your back yard! Large 160x150 double lot completely secluded and private. Vacant lot next to the property included - includes an additional 80'x150'! Inside you will find tons of windows offering bright, natural light, open concept layout, sunken living room with propane fireplace great for those cool nights, along with a neutral palette and very tasteful decor. This property comes fully furnished with all of the necessities for you to just move in! The Main level laundry room with double closets and side door leading to the large wrap around deck with partial glass rail so you don't miss the views. Updated main floor 4 pc bathroom. The Lower level offers a cozy family room with electric fireplace, additional bedroom and newer 3pc bath. The Rec Room offers a great space for tons of family fun with games galore! Tons of storage space. Outside enjoy the private setting and the nicely manicured yard. Large oversize 30'x25' garage/workshop with 2 9' doors with remote openers, 12' work bench and separate 30 amp panel is sure to impress! Lake access with sturdy staircase leading to Colpoy's Bay located across Mallory Beach Rd. Upgrades include Well Pump (2023), Pump for Sump Pump (2024), Upgraded Family Room on lower level (2024), Finished Rec Room (2021), Second Bathroom (2021), AC (2021), Kitchen countertop (2023), Freshly Painted throughout (2021). (id:41954)
Ph207 - 75 Canterbury Place
Toronto (Willowdale West), Ontario
Experience sophisticated urban living in this luxuriously appointed penthouse suite offering an unobstructed north-facing view over the heart of North York. Designed by award-winning builder Diamante, this 2-bedroom, 1-bath residence features 10-foot ceilings, hardwood flooring, and premium finishes throughout.The thoughtfully designed kitchen is complemented by porcelain countertops and carefully selected light fixtures, enhancing both functionality and style. With 693 sq ft of interior living space plus a 100 sq ft private balcony, the layout offers a seamless balance of comfort and open-concept design.This suite includes one parking space and one locker, providing practical convenience for everyday living.Building amenities are extensive, including a 24-hour concierge, visitor parking, a fully equipped fitness centre, yoga room, sauna, party room, outdoor BBQ area, and a landscaped garden terrace all designed to elevate your lifestyle.Located in a quiet residential pocket just steps from Yonge Street, the property enjoys a Walk Score of 91. Residents benefit from proximity to Finch subway station, restaurants, grocery stores, retail, entertainment, and easy access to Highways 401 and 404.Proudly maintained by the original owner since occupancy, this penthouse reflects a high standard of care and pride of ownership. A rare opportunity to own in one of North Yorks most desirable communities. (id:41954)
204 - 458 Richmond Street W
Toronto (Waterfront Communities), Ontario
Exceptional investment opportunity in a luxurious downtown Toronto condo! Perfectly situated in the heart of the Entertainment District, just steps away from shopping, dining, the Financial District, and Union Station. This south-facing one-bedroom unit features soaring 9foot ceilings, sleek quartz countertops, and contemporary, high-end finishes. Enjoy access to modern amenities including a fully equipped gym, party room, meeting room, and secure entry system. (id:41954)
319 - 954 King Street W
Toronto (Niagara), Ontario
630 sq. ft. loft with 16.5' ceilings. Unit has been fully renovated with ~$50,000 in upgrades. Downstairs: engineered oak hardwood flooring, stairs & upstairs: wool carpet from New Zealand. Hansgrohe hardware& Toto toilets in bathrooms. Custom plywood kitchen (not MDF), quartz countertop, Bosch appliances(induction cooktop, WiFi oven, dishwasher, microwave/range hood), and under sink inline cold water filter. Custom pantry with solid dovetail maple drawers. Custom under stairs pull out storage. Custom zebra blinds. Electrolux Steam Washer & Dryer. Facing North away from the noise of King Street. Enjoy being in the middle of the action and convenience of Queen West, Ossington, Liberty Village and Exhibition Place. Ideally located with a variety of cafes, pubs, restaurants & shops in the area. Lots of green space (Massey Harris, Stanley & Trinity Bellwoods Parks) and within a walking distance to the waterfront - perfect for walking, jogging and bicycling. 24/7 public transit just outside the door (63 bus &501/504 streetcars) and future TTC Ontario Line (two subway stations under construction: at King &Bathurst and at Exhibition in Liberty Village) and King-Liberty GO Station (Sudbury/Lisgar). Grocery store, dry cleaner, dentist, physio just one block away. *For Additional Property Details Click The Brochure Icon Below* (id:41954)
46 Lady Stewart Boulevard
Brampton (Westgate), Ontario
**LEGAL BASEMENT**Welcome to this beautifully renovated, move-in-ready home that perfectly blends modern style with functional living. Renovated from top to bottom, this spacious and sun-filled residence offers comfort and versatility for growing families or those seeking additional income potential. Featuring four generously sized bedrooms on the main levels, including a primary bedroom with his and her closets, there's no shortage of storage or space. The kitchen and breakfast area are finished with stylish and durable tile flooring ideal for everyday dining and easy maintenance.One of the standout features of this property is the fully legal 2-bedroom basement apartment with a separate side entrance. Fully finished and self-contained, this lower-level suite includes two bedrooms, a full bathroom, proper waterproof flooring, walls, lighting, separate laundry and all essential utilities offering a perfect solution for extended family, guests, or rental income. It's fully up to code, offering peace of mind and investment potential. Additional highlights include a double driveway with parking for multiple vehicles and an attached garage with direct access to the main floor a convenient touch during inclement weather.This home truly has it all: modern upgrades, thoughtful layout, legal income potential, and exceptional curb appeal. Don't miss this fantastic opportunity! ** This is a linked property.** (id:41954)
1004 - 388 Prince Of Wales Drive
Mississauga (City Centre), Ontario
Welcome To The Luxurious, One Park Tower In The Heart Of Mississauga. This Bright, Open-Concept, North-West Facing 2 Bedroom Corner Unit Offers The Perfect Living Space, Ideal For Entertaining Featuring 1 Car Parking And A Locker. The Amenities Are Spectacular And They Include 24Hr Concierge, Guest Suites, Visitor Parking, Indoor Pool, Gym, Spa, Business Center, Rooftop Patio & Bbq, Party Room, Media Room With Wi-Fi And Games Room Including Virtual Golf. This Home Is Also Steps Away From Shopping At Square One Shopping Mall, Great Dining, A Variety Of Parks & Trails, Sheridan College, Celebration Square, Go Transit And Minutes From 401, 403 & Qew. (id:41954)
1006 Leslie Drive
Innisfil (Alcona), Ontario
Top 5 Reasons You Will Love This Home: 1) Spacious bungalow featuring three generously sized bedrooms and two full bathrooms, perfectly situated on a large lot with an incredibly private backyard, backing directly onto the tranquil Lake Simcoe Conservation Heritage Greenspace; youll enjoy peace and serenity with no rear neighbours, located on a quiet, low-traffic street, with an expansive 30'x12' deck, where you can unwind while enjoying the natural surroundings 2) Move in with confidence, knowing that this home has been extensively updated, including a brand-new dishwasher and washer (2025), fresh carpeting in the bedrooms, stairs, and hallway, and a beautifully refreshed kitchen with new laminate countertops, a stylish backsplash, updated sink and taps (2025), and fridge (2023), with the air conditioning updated in 2021 3) Every detail of this home shines with thoughtful updates, such as new light fixtures, contemporary door knobs, and updated window cranks, while the main bathroom has been beautifully renovated with a new vanity and medicine cabinet and the ensuite finished with a sleek new countertop, sink, and mirror, offering a spa-like experience; adding to the home's functionality, the main level laundry room, complete with convenient garage access ensures everyday ease and efficiency 4) The exterior of the home has been equally well cared for, with new outdoor lighting that enhances the homes curb appeal, an inviting front walkway, 50-year shingles installed in 2019, and windows and eavestroughs professionally cleaned 5) The full height basement features tall 10' ceilings, offering ample space for expansion, with a partially finished den and a rough-in for a future bathroom, kitchen, and a separate entrance, making it the perfect canvas to create an in-law suite or rental space. 1,384 above grade sq.ft. plus a partially finished basement. Visit our website for more detailed information. (id:41954)
14 Ladbrook Crescent
Brampton (Credit Valley), Ontario
Looking for 4560 Sq feet Home in Brampton's most desirable Area. Luxury 5 Bedroom Home converted to 4bedroom 2 master bedrooms, Nice welcoming Foyer with 18 feet ceiling,10 feet ceiling on main floor 9feet ceiling on second floor, Main floor office, Modern kitchen with granite counter top and high end appliances. 3 bedroom finished basement with sept ent. beautiful backyard with stamped Concreate done. close to hwy 401,hwy 407,Schools and bus service. (id:41954)
3204 Vasey Road
Severn (Coldwater), Ontario
Top 5 Reasons You Will Love This Home: 1) Nestled on an elevated and private 1+ acre lot, this delightful ranch-style bungalow delivers both tranquility and convenience, located just minutes from the quaint village of Coldwater, and with quick access to Highway 400 2) Featuring three generously sized and sunlit bedrooms, each showcasing original character details such as classic hardwood trim and solid wood doors, adding warmth and authenticity throughout the space 3) Soaring vaulted ceilings elevate the open-concept layout, creating a sense of spaciousness and light, while the main level living room boasts a cozy feature fireplace and gleaming original hardwood floors, offering the perfect spot to unwind or entertain 4) The eat-in kitchen is both functional and full of character, featuring custom-built wooden cabinetry, with a bright sunroom extending from the rear of the kitchen, flaunting a peaceful space to enjoy morning coffee or an afternoon read while taking in the views of the surrounding nature 5) Additional bathroom equipped with a shower and water closet with access to the laundry room off the garage entrance, ideal for busy households or guests. 1,374 fin.sq.ft. Visit our website for more detailed information. (id:41954)
145 Cook Street
Barrie (Codrington), Ontario
Fall in love with this charming all-brick bungalow located in Barrie's popular East End where community spirit and convenience meet! Offering a total of 1,344 square feet of finished living space with 936 sq ft on the main level, this home is packed with character and modern touches. Step inside to a bright, open layout featuring 2 comfortable bedrooms on the main floor (with the potential to add a 3rd), plus stunning new laminate wood flooring that flows throughout. The fully renovated kitchen in 2025 is a showstopper, featuring quartz countertops and a quartz breakfast bar where family and friends can gather for coffee or quick bites. A separate dining room opens to the backyard deck through a new sliding glass door (2024) creating the perfect space for outdoor entertaining and summer BBQs. The main floor bathroom was beautifully remodeled in 2025, giving the space a fresh, modern feel. The finished basement is ideal for family fun, movie nights, or hosting guests, offering a cozy bedroom, a 3-piece bath, durable vinyl flooring, and even a mini bar area for your favorite drinks. Practical upgrades include newer shingles (2020) and a bay window replaced in 2019 providing peace of mind for years to come. Outside, enjoy a fully fenced backyard where pets and kids can play safely, and a detached garage for your tools, toys, or extra parking. You'll love being just steps from Strabane Park, close to schools, and minutes to shopping everything your family needs is right here. Originally built in 1955, this home blends timeless charm with modern updates, offering a cozy and vibrant lifestyle in one of Barrie's most beloved neighborhoods. (id:41954)
2909 - 50 Ordnance Street
Toronto (Niagara), Ontario
Scandinavian-Inspired 1 Bed 1 Bath Suite Spanning Over 600+ Sq Ft at Playground Condos! This Light & Airy Unit Features Soaring 9Ft Ceilings, Engineered Hardwood Floors & Floor-to-Ceiling Windows Lining the Entire North Wing. The Open Concept Living Space is an Entertainer's Dream with Plenty of Room to Unwind, Relax & Stretch Out. Walk-Out to the Lengthy Private Balcony & Enjoy Unobstructed North Views Of The City, Garrison Common Park, the CN Tower, Lake & Beyond. There's a Seamless Flow from the Living Area to the Modern Eat-In Kitchen & Integrative Dining Space. A Foodie-Focused Kitchen with High-End, Built-In, Stainless Steel Blomberg Appliances, Smooth Granite Counters & Stylish Geometric Tiled Backsplash. Delight in a Plethora of White Oak Cabinetry, Drawers & Open-Faced Shelving. De-Stress in the Generously-Sized Primary Suite with Floor-to-Ceiling Windows, Double-Panel Closet & Spa-Inspired 4-Piece Bath - 5-Star Resort-Style with Modern Porcelain Floors, 2-in-1 Shower/Tub with Glossy Grey Subway Tiled Back Splash & Granite Vanity with Under-Sink Storage. An Ensuite Tiled Laundry Room with a Blomberg Energy Star Stackable Washer & Dryer + Extra Room for Cleaning Supplies. Interior Designed by Studio Munge, Architecturally Designed by Hariri Pontarini/bKL Architecture & Landscaped by Claude Cormier. Surrounded by a 4-Acre Park, Cycling & Pedestrian Bridge Stretching from the Lake to Stanley Park & King West. Steps to the Lake, King West, Liberty Village, Canadian National Exhibition, Billy Bishop Airport, BMO Field, Coca Cola Coliseum & More. A Perfect 100/100 Transit Score. (id:41954)
1003 - 8 Olympic Garden Drive
Toronto (Newtonbrook East), Ontario
Minutes to Yonge & Finch Subway, 24-hour security, Gym, Party Room And Visitor Parking. Excellent Location, Steps To Park, TTC, Go Bus, Schools, Subway Station, Bus Stops, Restaurants & Shopping Centers. Near R J Lang Elementary and Middle School, Drewry Secondary School. Amenities as per Builder are: Business Centre, Comprehensive Wellness Area, Fitness Centre, Saunas, Movie Theatre & Games Room, Infinity-Edge Pool, Outdoor Lounge & BBQ Areas, Indoor Party Rooms, Guest Suites. Maintenance fee covers free internet. (id:41954)
99 - 601 Shoreline Drive
Mississauga (Cooksville), Ontario
Shows Amazing and Best Value in Town! Stunning 1888 SF Brick and Stone Townhome located in a quiet high-end complex! True pride of ownership. Very bright and spacious living/dining room combo. Perfect for entertaining. Gorgeous eat in kitchen features granite counters, backsplash, breakfast bar, stainless steel fridge, flat top stove, B/I dishwasher and B/I microwave (New 2020) Spacious main floor family room to enjoy. Quality engineered hardwood. Main 2pc bath updated in 2016. Large primary bedroom features a walk-in closet and a 5pc ensuite with a soaker tub, separate shower and His/Her sinks. All bedrooms are a good size. Quality berber carpet on the upper level. Very spacious 21 ft x 11 ft modern rec room with quality laminate floors, large windows and walk out to private rear yard. New roof and front Deck approx 2017, new air conditioner approx 2016, new furnace approx 2019, new stainless-steel appliances 2020. (id:41954)
2013 - 33 Elm Drive W
Mississauga (City Centre), Ontario
Bright & Spacious 1+1 Bedroom, 2-Bath Condo in the Heart of Mississauga! Welcome to easy, maintenance-free living just steps from Square One, Celebration Square, Kariya Park, groceries, restaurants, and the future Hurontario LRT! Whether you're a first-time buyer, downsizer, or investor, this well-kept condo offers incredible value and a truly convenient lifestyle. Step inside to a welcoming, open-concept layout filled with natural light. The modern kitchen features granite countertops, a double sink, and breakfast bar seating, perfect for everyday living or entertaining. The living area boasts floor-to-ceiling windows and opens to a large balcony, ideal for morning coffee or evening unwinding. The primary bedroom includes a spacious closet and a private 4-piece ensuite. The versatile den area (no doors) makes a great home office, guest zone, or reading corner. A second 3-piece bathroom adds flexibility for guests or shared living. Enjoy the convenience of in-suite laundry, underground parking, and a storage locker. Your lifestyle is elevated with resort-style amenities: indoor/outdoor pools, gym, yoga studio, sauna, steam rooms, theatre, party room, games room, playground, 24-hr security, and more! Maintenance fees include water, heat, building insurance, parking, and common elements offering peace of mind and hassle-free living. This is your opportunity to live in one of Mississauga's most vibrant communities. A must-see unit that checks all the boxes.... Come, fall in love!!! (id:41954)
91 - 445 Ontario Street
Milton (Tm Timberlea), Ontario
Just 3 years old Corner, " The Mayfair" 3-Story Town By Bucci Homes. Upgraded 3 Bedrooms Townhouse Of 1575 Sq Ft. Near To Go Station And Highway 401. Bright W/Open Concept Floor Plan. Upgraded Kitchen W/Stainless Steel Appliances With Large Centre Island. Spacious Licing Room W/Dining Includes Large Window Makes It Bright. Wodeden Stairs For Both 2nd & 3rd Floors. 2nd Floor Spacious Family Room With Walk-Out To Second Terrace. Three Great Size Bedrooms. (id:41954)
2006 - 95 Oneida Crescent
Richmond Hill (Langstaff), Ontario
Welcome to Unit 2006 at 95 Oneida Crescent - a bright, spacious, and stylish 1-bedroom suite offering nearly 575 sq ft of open-concept living. Just one year old, this meticulously maintained unit features upgraded laminate flooring throughout, a sleek modern kitchen with ample cabinetry, and a private balcony perfect for relaxing or entertaining. Enjoy this buildings luxury amenities: 24-hour concierge, fitness centre, indoor pool, rooftop garden, outdoor terrace with fireplace and BBQs, party room, pet wash station, and visitor parking. Ideally located just steps from Langstaff GO Station, the upcoming subway extension, Yonge Street, parks, schools, community centres, and shopping, with quick access to Highways 7, 407. 1 Parking and 1 locker included in the price. (id:41954)
101 - 2721 Victoria Park Avenue
Toronto (L'amoreaux), Ontario
Lovely and spacious 2 bedroom main-floor condo for convenient living. Situated in a prime location at Victoria Park and Sheppard Ave close to shopping, schools, restaurants, parks, Fairview Mall & close to TTC and Highway 401, 404 & DVP. Large balcony perfect for enjoying the warmer months! Well-maintained building features outstanding amenities including heated outdoor pool, party room, sauna, & fitness centre. Don't miss out on this incredible opportunity - book your showing today! (id:41954)
3104 - 88 Harbour Street
Toronto (Waterfront Communities), Ontario
Discover luxury living at Harbour Plaza Residences by Menkes, in the heart of downtown Toronto. This 739 sq. ft. condo features a smart 2-bedroom, 2-bathroom split layout with modern finishes like integrated appliances, a center island, quartz countertops, and sleek laminate floors. Located on a high floor, the unit offers a massive wrap-around terrace with stunning views of Lake Ontario. The 9-foot ceilings and floor-to-ceiling windows fill the space with natural light, creating a bright and open feel. Enjoy unmatched convenience with direct access to the PATH, TTC Subway, Scotiabank Arena, and a short walk to Union Station. You'll also be minutes away from the CN Tower, Rogers Centre, top restaurants, and the Entertainment and Financial Districts. Luxury, comfort, and convenience await at Harbour Plaza Residences! (id:41954)
812 - 7 Lorraine Drive
Toronto (Willowdale West), Ontario
Located at the Prime Yonge & Finch Intersection, This Bright and Airy Unit Features a Superb Open-Concept Layout with a Modern Upgraded Kitchen Including Quartz Countertops, Stylish Backsplash, and Breakfast Bar **Newly Installed Laminate Flooring Throughout**Enjoy a Large Balcony with Stunning North-East City Views**Renovated Bathrooms with Quality Finishes**Just Steps to Finch Subway Station, Shops, Restaurants, and a Variety of Amenities**A Must-See! (id:41954)
5 - 360 Cornridge Place
Waterloo, Ontario
Welcome to this beautifully maintained and upgraded end-unit townhouse on a premium corner lot in the heart of Waterdowns Beechwood community a neighbourhood known for its vibrant shopping, parks, top-rated schools, and family-friendly atmosphere., This 3 Bedrooms | 3 Bathrooms | Prime Waterdown LocationBright, open-concept layout with crown moulding and convenient main floor powder roomSpacious family room with walkout to a private deck backing onto mature trees and green spaceUpgraded eat-in kitchen with stainless steel appliances, white cabinetry, and ample counter spaceFinished basement featuring a cozy media/rec room and a 3-piece bathroom perfect for relaxing or entertaining Outdoor Living:Enjoy peaceful evenings or morning coffee on the private deck, overlooking greenery and steps from a quaint parkette. Being a corner lot, the home benefits from additional natural light and outdoor space.Recent Upgrades Include: All 4 kitchen appliances (2020)Newer flooring throughout (last 3 years), Carpet on stairs (2019)Water softener (owned), Furnace (2016) | A/C (2021) | Roof shingles (2006 in great shape)It is Conveniently located near schools, shopping, transit, highways, dining, and more. Minutes to Burlington and Aldershot GO Station ideal for commuters or growing families.Perfect for first-time buyers, downsizers, or investors looking for a turn-key opportunity in a quiet and welcoming community.Move-in ready just unpack and enjoy! (id:41954)
1305 - 5025 Four Springs Avenue
Mississauga (Hurontario), Ontario
Spacious and Bright 1 Bedroom + Den Unit at Pinnacle Uptown! Enjoy a stunning south view from this well-designed layout featuring a large den, 9-foot ceilings, and an open-concept living space. The modern kitchen boasts quartz countertops and neutral decor throughout. Relax on the open balcony or take advantage of top-tier amenities including a 24-hour concierge, lounge pool, outdoor terrace with BBQ, and more. Prime high-demand location: walk to parks, shops, restaurants, groceries, and public transit, with easy access to major highways. (id:41954)
66 Apricot Street
Markham (Bayview Glen), Ontario
Site area 22472 sf, lot area 1526 sq metre, Largest lot on Apricot w/a very lucky 66#. Newly Updated ALL brick detached 2 storey home in Bayview Glen, one of arguably the most desirable areas. Google to find all the amenities nearby. This newly-renovated home offers comfortable living w/possible additions/extensions in back and front. Basement waterproofed (May 2025) w/20 years warranty. Roof inspected (3/2025). Water tank and furnace lease ending March 2026. Central Air. High ceilings basement is semi-finished of approx. 1300 sqft. Sellers willing to lease back for 6 months. VTB possible please ask. (id:41954)
138 Riverwalk Drive
Markham (Box Grove), Ontario
Welcome to this stunning 4-bedroom detached home nestled in the heart of the highly sought-after Box Grove community! This beautifully maintained residence features hardwood flooring throughout the main floor, elegant porcelain tiles in the kitchen and all bathrooms, and soaring 9 ceilings that create a bright and open ambiance. The modern kitchen is fully upgraded with sleek quartz countertops, stylish backsplash, stainless steel appliances, and ample cabinetry. Relax in the spacious family room, filled with natural light from large windows, and enjoy cozy evenings by the gas fireplace. California shutters throughout offer privacy and elegance. The second floor boasts four generously sized bedrooms, including a luxurious primary suite with a 5-piece ensuite and walk-in closet. Additional two full bathrooms provide comfort and convenience for the entire family. This is a true gem with exceptional finishes and pride of ownershipcome and see all this home has to offer! (id:41954)
41 Gerussi Street
Vaughan (Vellore Village), Ontario
Luxury End-Unit Freehold Townhome in Prime Vaughan Location! This stunning and spacious 4-bedroom, 4-bathroom end-unit townhome is situated on a premium lot near Major Mackenzie & Hwy 400. Featuring 10' ceilings on the main level and 9' ceilings on the upper floors, this bright and stylish home is filled with natural light from large windows throughout. Enjoy a modern open-concept layout with a gourmet kitchen boasting an oversized island, sleek cabinetry, and pot lights. Walk out from the living/dining area to two generous balconies perfect for entertaining or relaxing. Home also features a separate office/apartment with a private 2-piece bath ideal for work-from-home or extended family use. Direct access to a double car garage equipped with EV fast charger. Steps to shopping, grocery stores and restaurants. Minutes to Vaughan Mills, GO Bus Station, and the upcoming Vaughan Hospital. Quick access to Hwys (400, 407, and 427). Close to top schools, parks, and the Vaughan Subway station. A perfect blend of luxury, space, and convenience. Home is being sold under power of sale in as is, where is condition. (id:41954)
709 Keates Avenue
Oshawa (Donevan), Ontario
Ideal family home! Spacious 4-bed, 2-kitchen layout, perfect for a large family. 2 bedrooms in the basement + office space. Convenient location near Highway 401, schools, and worship centers. 7 mins to Costco and shopping, 10 mins to Oshawa town center, 15 mins to Durham College/Ontario Tech University. 6 mins to downtown campus. (id:41954)
3245 Northview Court
Oshawa (Columbus), Ontario
Welcome to 3245 North View Court, a truly exceptional home nestled in an exclusive enclave of custom-built homes! Opportunities like this don't come around often, so get ready to fall in love with this stunning property. Situated on 1.54-acre lot, this custom-built bungalow offers privacy, charm, and luxury. Surrounded by mature cedar hedging and featuring a fenced rear oasis, it's the perfect place to unwind. This beautiful home boasts 3+1 bedrooms, 3+1 bathrooms, a 3-car garage, a finished basement, professional landscaping, and a large in-ground pool. From the moment you enter, you'll be greeted by the soaring 16-foot cathedral ceilings, bright skylights, open-to-below views, and an open staircase. The updated eat-in kitchen has ample storage space, gorgeous granite countertops, two walkouts to the expansive deck, and a seamless flow into the cozy living room complete with a wood-burning fireplace. Step outside to your own private retreat! The fenced rear yard features a large deck with illuminated glass handrails, a charming 10x12 gazebo, and a heated 36x20 inground pool with Roman-style walk-in steps. There's also a pool pump house, a large storage shed, and plenty of outdoor dining space for entertaining family and friends. The generous primary bedroom offers a double-wide closet and an updated 4-piece en-suite with a gas fireplace -truly your own peaceful sanctuary. The main floor also features a formal dining area, a convenient laundry room, garage access, and tons of closet space for extra storage. The finished basement is an entertainers dream with a 20-foot Oak bar, a full kitchen, a large bedroom with a kitchenette, two closets, a games room, a cozy rec room with wood-burning fireplace, and a large cold cellar. This property is just steps away from Hwy 407, Costco, the shops of Windfields, public transit, schools and parks. Don't miss your chance to own this beautiful home. (id:41954)
