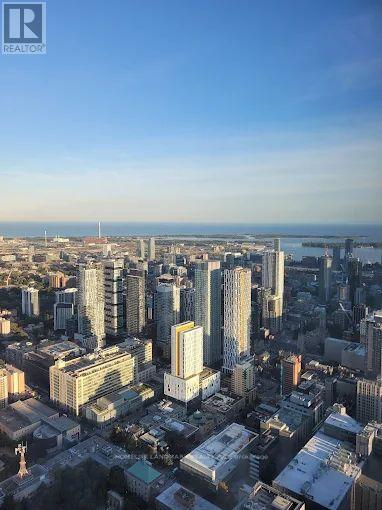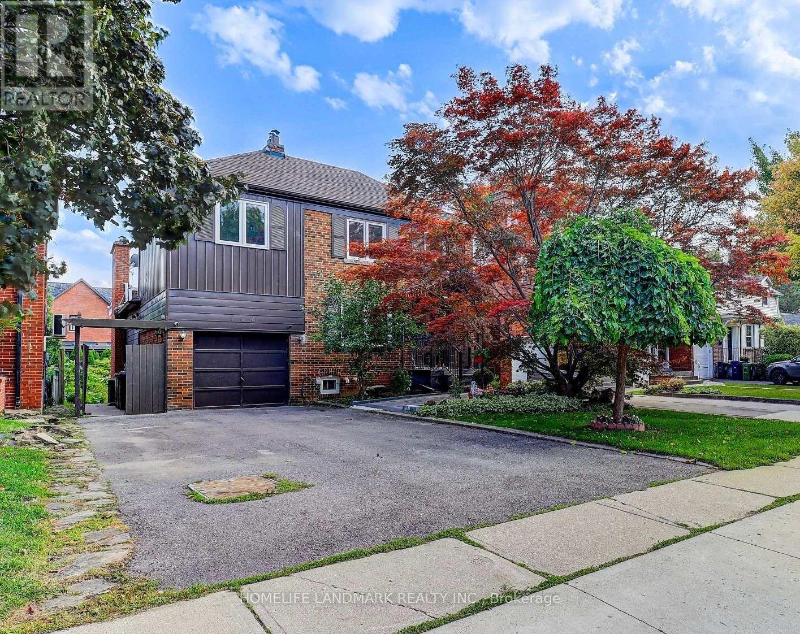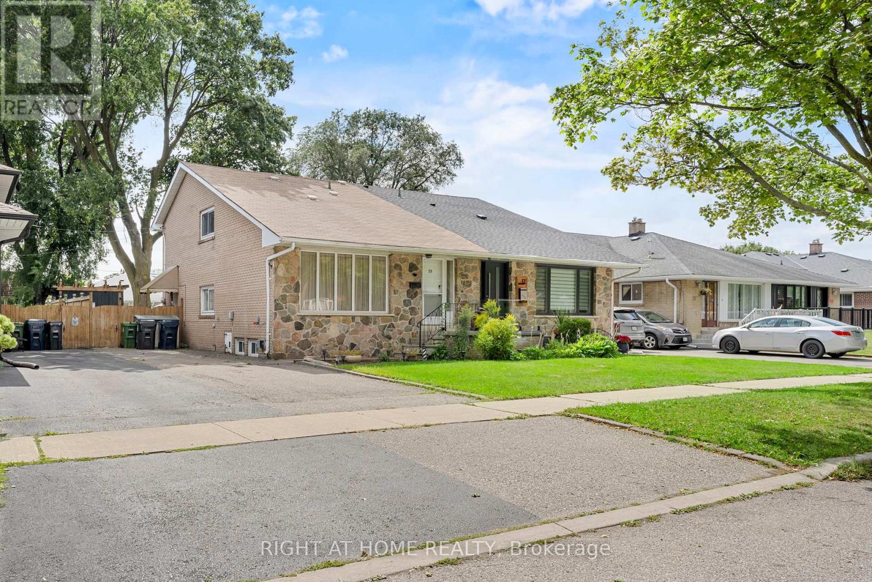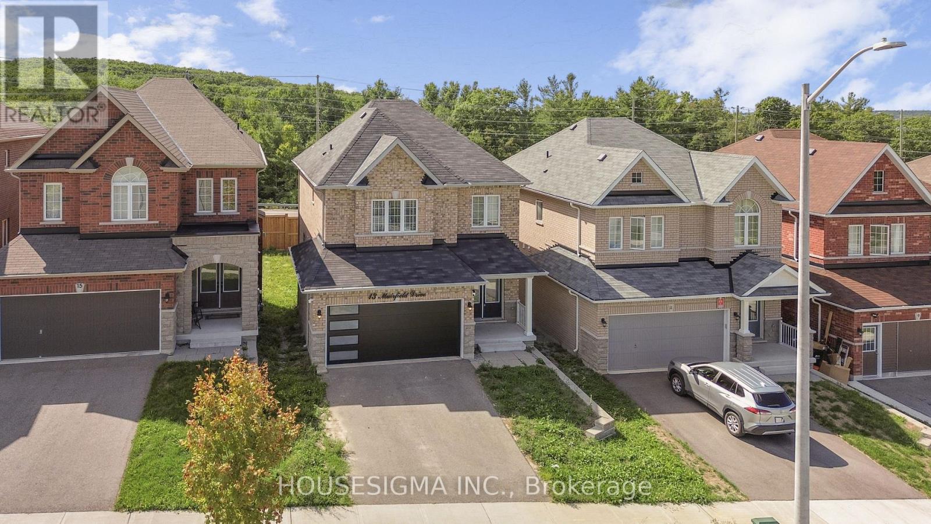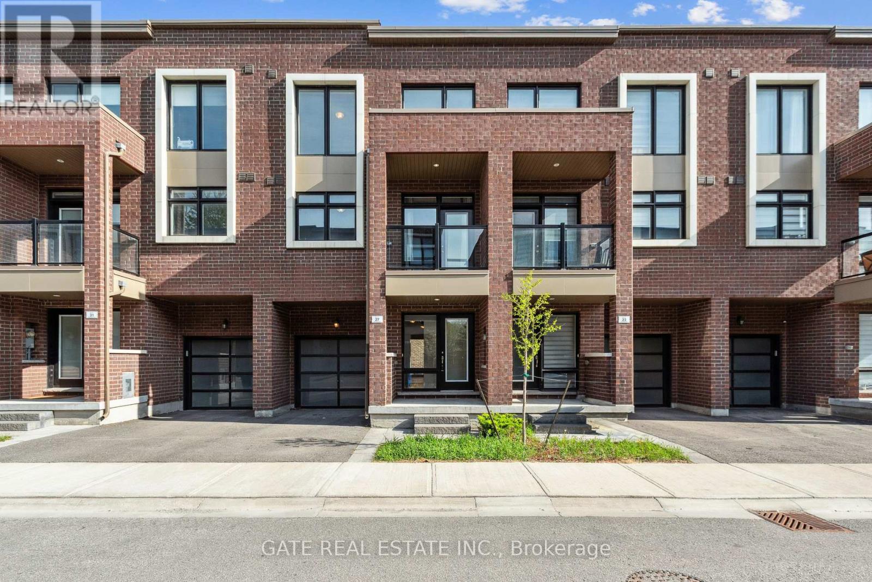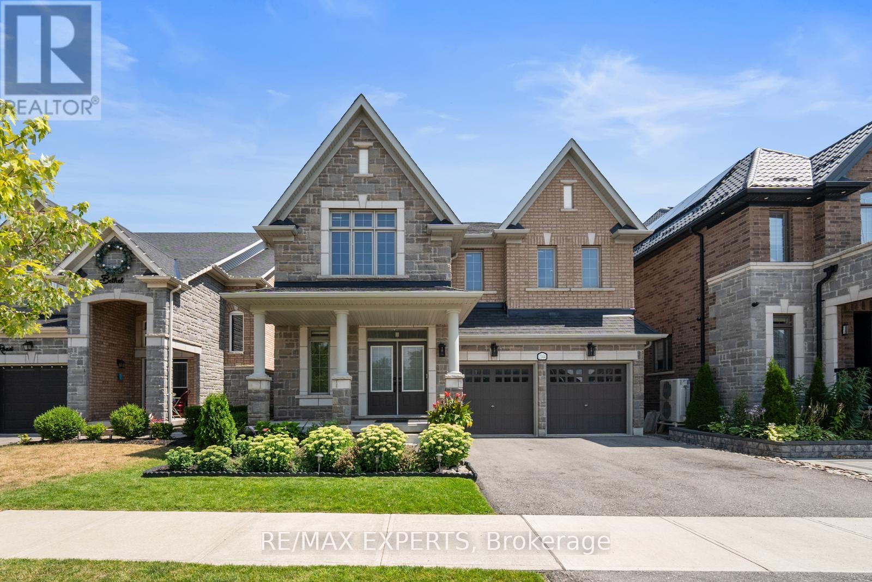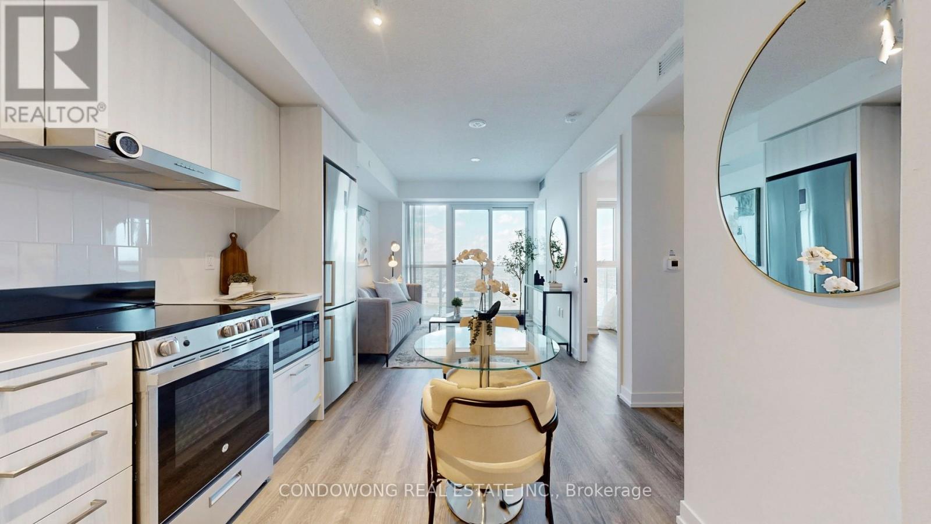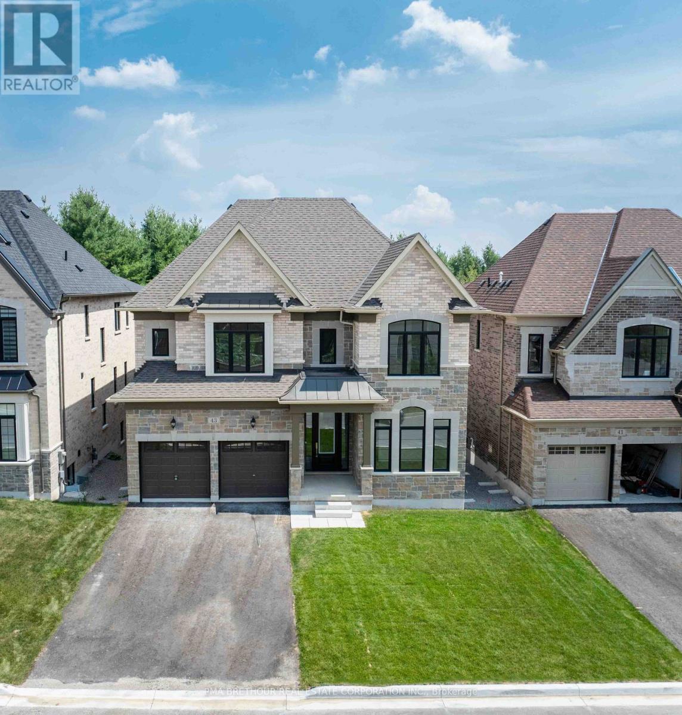246 Forman Avenue
Toronto (Mount Pleasant East), Ontario
Beautifully Renovated Family Home In Davisville Village! This detached two-storey, three bedroom, two bathroom home with private driveway and built-in garage has been thoughtfully renovated inside and out. Every level of the house has been updated to blend style, comfort, and convenience. The main floor centres around a brand new kitchen with Bosch appliances, slab backsplash with backlighting, custom cabinetry, a large sink with filtered water, and new flooring. The adjoining family room is filled with natural light from wall-to-wall windows and opens directly onto a private cedar deck. The yard is fully fenced, professionally designed with exterior lighting, and maintained by an automated irrigation system. The finished basement offers 7.5 foot ceilings, a separate entrance, spa-inspired bathroom, mudroom, built-in desk area, radiant heated floors, and an advanced water system that provides both full-home filtration and unlimited hot water on demand. Upstairs you will find new natural red oak flooring and fully redesigned bedrooms. The primary suite includes a floor-to-ceiling built-in closet, while the other bedrooms feature custom cabinetry and a large closet. Spa-inspired bathroom. Additional highlights include a new stone driveway, garden path and outdoor access to patio, a new cedar front porch with integrated lighting, and an updated security system with cellular monitoring. Set in one of Toronto's most desirable family neighbourhoods, this home is located in the Maurice Cody, Hodgson, and Northern school districts. Steps to shops and restaurants on Mount Pleasant and Bayview, close to the subway, TTC transit, and the upcoming LRT. With a welcoming community and wonderful neighbours, this is truly a place to settle in and call home. (id:41954)
1708 - 386 Yonge Street
Toronto (Bay Street Corridor), Ontario
Live at Aura condos in the heart of downtown Toronto. Enjoy modern finishes & a well laid out unit With Spacious 2 Bedroom/2 washroom Luxurious Condo At Yonge & Gerrard. Private Balcony With Spectacular View Of Downtown Toronto Skyline. 823 Sq Ft, Including 1 Parking Spot . Granite Countertops With 2 Washrooms (4 Piece Ensuite And 3 Piece). Incl. Nearby Access: Eaton Centre, U Of T, Ryerson, Bloor/Yorkville Shops/Restaurants, Ttc, 3-Acre Park And Winter Skating Rink. Direct Access To Subway. 24 Hr Concierge. (id:41954)
74 Joshua Street
Kitchener, Ontario
74 Joshua Street is a move-in ready, fully updated (over $60K updates) East-facing, carpet free home in Kitchener's highly sought-after Country Hills neighborhood. This 3+1 bedroom, 3-bathroom detached home welcomes you with a bright main floor featuring ceramic tile in the foyer and kitchen, and newly installed flooring (2025) in the living and dining areas. Fresh paint throughout the house (2025), new window glass (2025), and new blinds (2024) create a modern, clean look throughout. Upstairs, the master suite offers a walk-in closet and direct access to a full bathroom, while two additional bedrooms provide generous space for family or guests. The second floor & stairs has been fully refreshed with new flooring (2025), creating a comfortable and stylish retreat. The fully finished basement features a bedroom and a full bathroom, ideal for extended family, guests, or a private home office. Recent updates include the air conditioner (2018), furnace (2018), roof (2021), washer and dryer (2022), fridge and stove (2024), tankless water heater (owned, 2024), smart thermostat (2024), and a backyard shed (2023). With these thoughtful updates and a family-friendly layout, this home is perfectly suited for relaxing, entertaining, and everyday living. (id:41954)
123 Queens Drive
Toronto (Weston), Ontario
Welcome to this beautifully renovated 2-storey home offering a perfect blend of modern finishes and family comfort. Bright and spacious layout features gleaming hardwood floors and pot lights throughout. The open-concept kitchen and family room area is ideal for entertaining, showcasing fully equipped stainless steel appliances and stylish finishes. The brand-new finished basement with a separate entrance and full kitchen offers excellent rental potential for additional income or an in-law suite. Step outside to a large backyard with a deck, perfect for outdoor gatherings and family enjoyment. Conveniently located close to schools, parks, shopping, and the GO Train for easy commuting. A move-in-ready home that's perfect for families seeking style, space, and convenience! (id:41954)
19 Dunsany Crescent
Toronto (Willowridge-Martingrove-Richview), Ontario
Welcome to this superb multi level family home located in a convenient desirable location in the North Etobicoke area. This semi detached backsplit has over 2400 square feet of living space including the lower levels. It has 3 bedrooms on the 2nd floor, 1 bedroom on the main floor which can also be used as an office plus 2 more bedrooms in the basement. It also has a large family/rec room which is great for entertaining guests. The main floor living room has a huge picturesque window that steps down to the grand dining room area. The family sized kitchen was previously upgraded with granite countertops, stainless steal appliances and a kitchen island breakfast bar. The kitchen overlooks a very spacious backyard which is great for BBQ's with family and friends. It also includes a new 13 x12 foot shed that is approximately 10 feet high. Perfect for storage. It is steps to schools, shops, grocery, transit, parks and close to main highway. This home is great for a large family so come take a look and make it your own. (id:41954)
2503 Gill Crescent
Oakville (Ro River Oaks), Ontario
Welcome to this rare end-unit 1.5 Garage freehold townhome in Oakville's sought-after River Oaks community. Backing directly onto lush parkland and siding onto greenspace, this home offers unparalleled privacy, safety, and natural views the perfect retreat for a young family. Featuring 3 spacious bedrooms, 3 bathrooms, and a bright, open-concept layout with large windows, every room is filled with natural light. The full walkout design means the entire home is above grade, with a versatile lower level thats ideal for a nanny suite, home office, or private guest space combining comfort and peace of mind. Upgrades include a modern kitchen with breakfast area, double side fire place in between family and dinning , a renovated primary ensuite with walk-in closet, and a vaulted foyer that adds elegance to the space. The private yard and deck overlook mature trees and trails perfect for family time and outdoor enjoyment. Nestled on a quiet street in a top-ranked school district, this home is close to schools with highly regarded IB programs, and just a short drive to some of Oakville's most prestigious private schools. Conveniently located near parks, shopping, and transit, this move-in ready home is a rare entry-level opportunity in River Oaks. Dont miss it your familys perfect first home awaits! (id:41954)
13 Muirfield Drive
Barrie (Ardagh), Ontario
Situated Within A Charming Enclave And Set On An Expansive Deep Premium Lot, This Home Offers Captivating Vista Views Of The Picturesque Essa Countryside. Nestled In The Sought-After Ardagh Bluffs, A Family-Friendly Neighbourhood Surrounded By Trails And Greenery, This Beauty Seamlessly Blends Style And Comfort. The Main Floor Showcases Craftsman-Style Hardwood Floors, A Practical Mud/Laundry Room, And An Extra-Wide Patio Door That Floods The Open-Concept Living Area With Natural Light. A Cozy Fireplace And Elegant Pot Lights Create A Warm And Inviting Ambiance Perfect For Everyday Living And Entertaining. Upstairs, The Luxurious Primary Suite Boasts A Spa-Like 5-Piece Ensuite, While Three Additional Bedrooms Offer Comfort And Versatility For A Growing Family Or Guests. The Fully Finished Walk-Out Basement Expands The Living Space, Featuring A Bright One-Bedroom Plus Den Layout Complete With A Kitchen And 3-Piece Bathroom Making It Ideal For An In-Law Suite, Teen Retreat, Or Private Apartment. With 200 Amp Electric Service, This Home Is Designed For Both Modern Living And Future Possibilities. Don't Miss The Opportunity To Own This Exceptional Property In A Highly Desirable Community, Offering Convenience To Shopping, Dining, Schools, Parks, And The Natural Beauty Of The Ardagh Bluffs. (id:41954)
27 Moneypenny Place
Vaughan (Beverley Glen), Ontario
Beautifully upgraded 3-bed, 4-bath solid brick townhome in the heart of Beverley Glen!This stylish home features a spacious open-concept layout with high ceilings, large windows, and a sun-filled living/dining area that opens to a charming balcony. The modern kitchen boasts a central island and stainless steel appliances.Enjoy a cozy media/family room with walk-out to the backyard, and a luxurious primary suite with a walk-in closet and 3-piece ensuite.Extras include 9-ft ceilings upstairs, an attached garage, visitor parking, and quality finishes throughout.Prime location just minutes from Highways 400, 407, and 7, close to top schools, parks, and shopping. (id:41954)
78 Autumn Hill Boulevard
Vaughan (Patterson), Ontario
Embrace life in this beautiful 4-bedroom home ( 1 unique middle-level family/office room that can be easily converted into a 2nd large primary bedroom ). The kitchen boasts new appliances and a granite countertop. Freshly installed flooring and updated bathrooms can be found throughout the house. The newly finished basement with a large living room and a bedroom, and the basement washroom includes a private sauna, perfect for relaxation. The property is in a premium lot facing a peaceful park and a deep-fenced private backyard; great layout with 9 feet ceiling height, large 1.5 garage space plus extra 3 outdoor parking spaces** finished front double parking interlocking with Landscaped backyard. Numerous Pot Lights. One Of The Best Locations in Vaughan. is an 8-minute drive to GoTrian to go to DT Toronto. 1mins to the bus stop, close to 3 plazas with supermarkets, restaurants, coffee shops, gyms and one of the best community center with all kinds of programs and activities ........ (id:41954)
2144 Dale Road
Innisfil (Alcona), Ontario
Welcome to 2144 Dale Rd, an exceptional detached home with a beautiful facade and a 2-car garage, facing greenery on a quiet and peaceful street, set on a premium deep lot with beautiful plants and flowers at the front. Offering 3,246 sq ft of above-grade square footage (as per MPAC), this home features 4 large bedrooms, a loft area, and a private main floor office with double french doors and glass inserts. The bright and spacious layout is freshly painted, filled with natural light from numerous large windows, 9 Ft smooth Ceilings and boasts generous principal rooms, hardwood floors on the main level, a gas fireplace, and a large eat-in kitchen with a centre island, stainless steel appliances, gas cooktop, built-in oven, granite countertops, and a backsplash. The finished walkout basement is bright and expansive, featuring pot lights, a 5th bedroom, a kitchenette, a feature wall with an electric fireplace, a 3-piece bathroom, abundant storage, and direct access to the fully fenced backyard. Outside, enjoy a large deck with a great view and stairs leading down to a massive backyard, perfect for relaxing and entertaining, along with attractive decorative stone landscaping between the houses for a neat, low-maintenance look. This is a one-of-a-kind property close to all of the finest amenities Innisfil has to offer! (id:41954)
4008 - 195 Commerce Street
Vaughan (Concord), Ontario
Your First Home, Brand New and Waiting for You. Imagine opening the door to your very first home and everything inside is completely brand new. No one has ever lived here before. The walls are fresh, the floors are flawless, the kitchen appliances are sparkling and never used, the bathroom is spotless and sparking clean and every finish is waiting just for you. That's what you'll find at 195 Commerce Street, Suite 4008. This spacious 1-bedroom condo (501 sq. ft.) was built by Menkes, a name you can trust for quality and design. The layout is smart and open, with a large balcony where you can enjoy evening sunsets and unobstructed west views all the way to Mississauga. Living here means you're right at the heart of the Vaughan Metropolitan Centre, a new downtown designed for the future. You'll have the subway just steps away, making it easy to get anywhere in the city. Restaurants, shopping, entertainment, and green parks are all around you. And when you come home, you're not just walking into your suite, you're stepping into a community with over 70,000 sq. ft. of incredible amenities. Think pool retreats, social lounges, BBQ areas, and even spaces just for pets. It's like having your own mini city right at home. For a first-time buyer, this is the dream: a brand new home you can truly call your own, in a location that's growing into one of the GTAs most exciting urban centres. (id:41954)
43 Bush Ridge Avenue
Richmond Hill (Jefferson), Ontario
Amazing new construction home in prestigious Jefferson Forest Community backing onto stunning Greenspace on the largest usable lot at Bayview Ravine Estates. The Spruce model (5,479 including Finished basement area) has masterful architecture, exquisite upgraded finishes, and distinguished details & a residential lift elevator. Grand interiors with libraries, serveries, & partially finished lower levels with walkout basement backing onto the ravine. Hundred of thousand spent on upgrades which make this home a must see. Entertainers dream with gourmet custom kitchen with built-in panel ready appliances overlooking ravine, servery and walk-in pantry area. This home exquisite design does not stop on the main floor, expansive primary bedroom with gorgeous ravine views, spa like bathroom and large finished dressing room for the most discerning buyer. Prolific walk-out basement which needs to be seen with split levels and expansive ceilings & a backyard leading into protected greenspace. Don't wait to wake up to the serene ravine view that stretches beyond your backyard. This home boast 5 Bedroom, 4.5 Bathrooms, partially finished basement with option to finish optional gym area/lower in law suite or nanny suite, optional basement bathroom and optional basement bar. 10' Ceiling On main floor, 9' Ceilings on the 2nd, & minimum 9' Ceilings on the Walk-out basement level which expand to almost 12'. Hardwood Floors throughout main and second floor, except tiled areas, luxury vinyl flooring in basement except for tiled areas and unfinished areas, smooth ceilings throughout, upgraded luxury kitchen and pantry W/stone countertops. This home is energy star certified. No Sidewalk. Close To High Ranking Trillium Woods P.S. & Rh H.S, Yonge St, Shops, Golf & Park. (id:41954)

