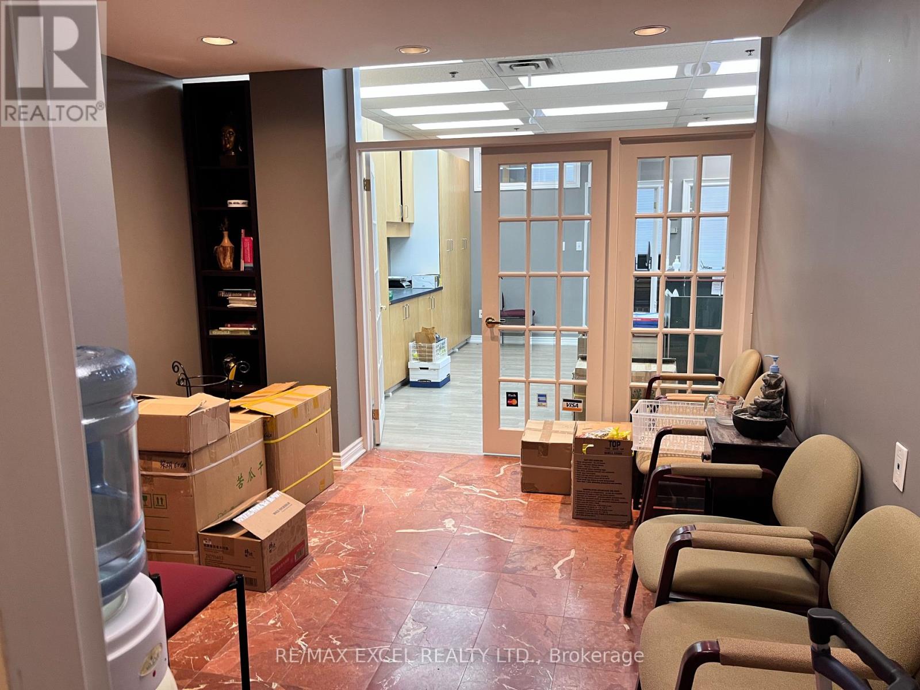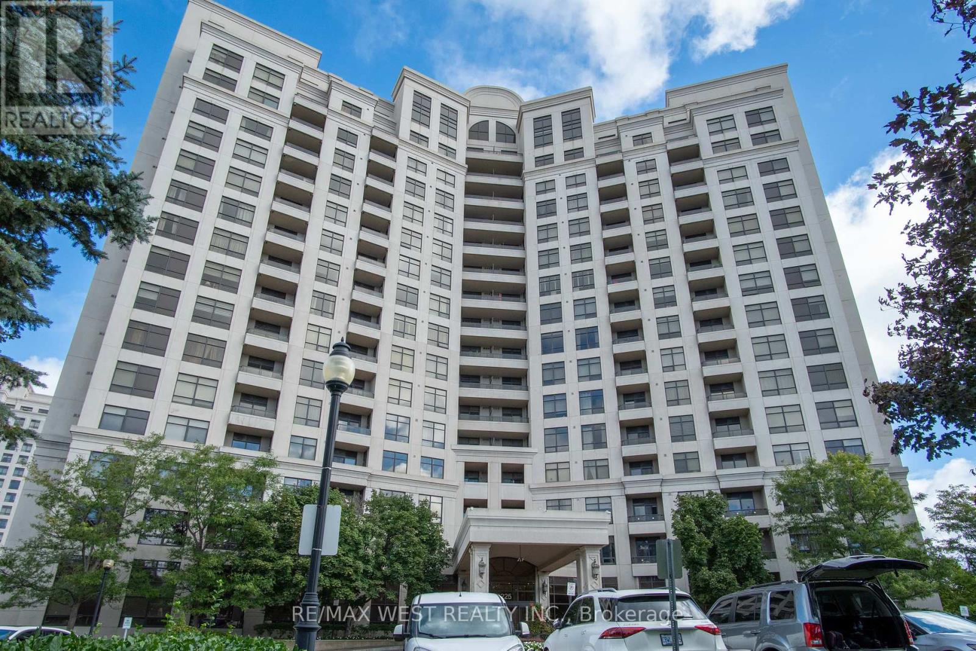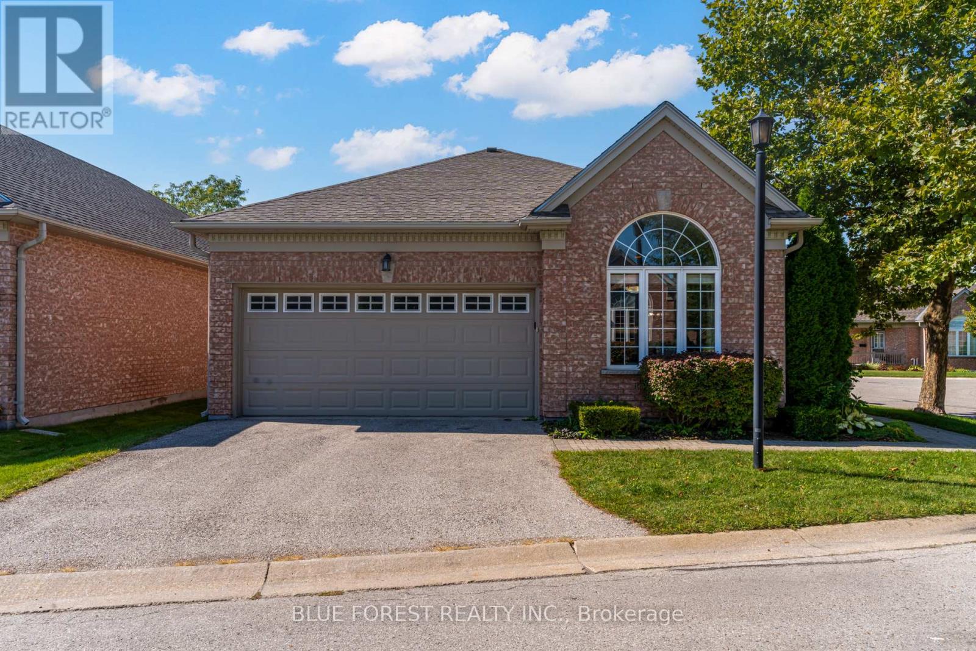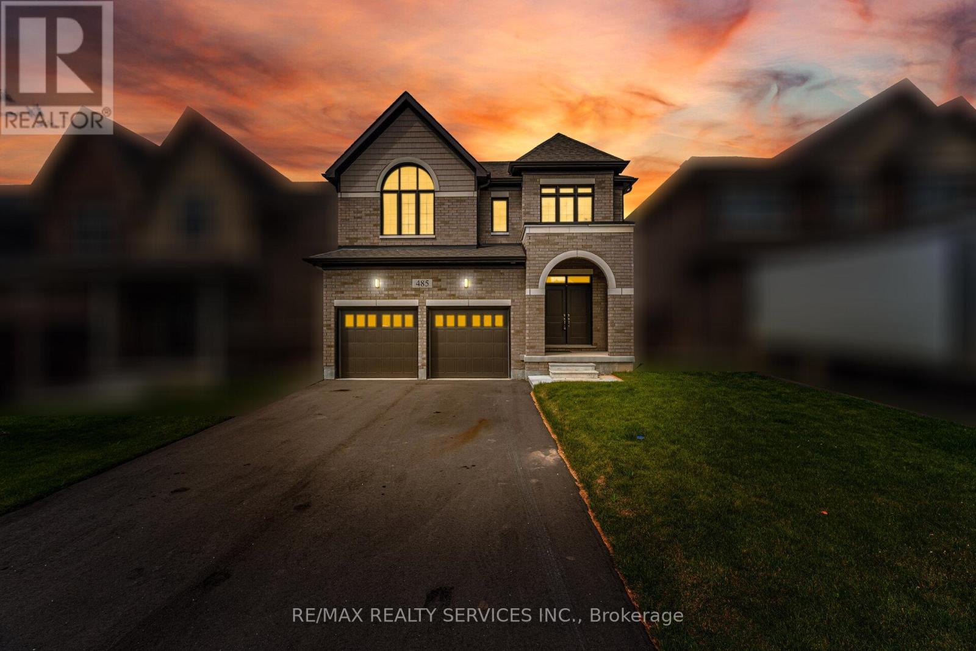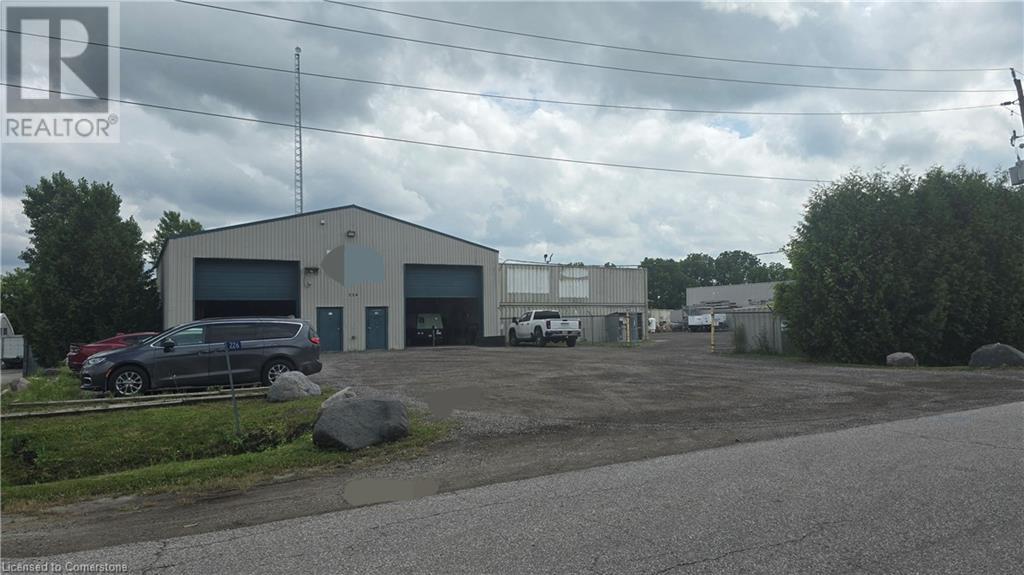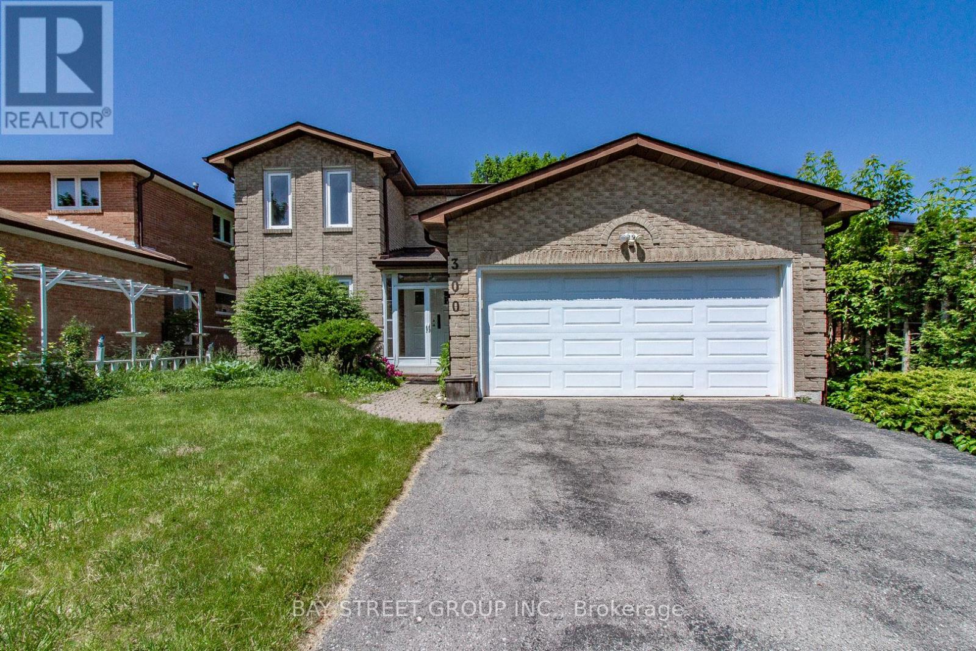123 Lucy Lane
Orillia, Ontario
END UNIT BUNGALOW TOWNHOME in Orillia's popular NORTH LAKE VILLAGE. This is THE RIGHT MOVE for retirees, singles, downsizers, seeking ALL ON ONE LEVEL LIVING with a full unfinished basement for storage. The main floor features an OPEN CONCEPT FLOOR PLAN. The kitchen has a large BREAKFAST BAR, plenty of cupboards, pantry, undermount lighting, tiled backsplash, stainless appliances (fridge with water hooked up) and window over sink. Nice sized front guest bedroom. The main floor bath has an upgraded walk-in tub featuring lights, heating, foot and back jets creating a wonderful spa experience. MAIN FLOOR LAUNDRY. Primary bedroom at the rear of the home includes a 3 pc bath with added shower doors and a walk in closet. The great room has a GAS FIREPLACE with remote & thermostat , Wall hung 70 inch Samsung tv & apple box, patio door leading to the back deck with NAPOLEON NATURAL GAS BBQ HOOK UP, MOTORIZED AWNING, WESTERN EXPOSURE and FENCED YARD. The home is BACKING ON TO PARKLAND. EXTRA LONG DRIVEWAY FOR ADDITIONAL PARKING. New heat pump and furnace installed in 2023. Municipal services, high speed internet & cable. Easy Highway access, shopping nearby, minutes to downtown, Lake Couchiching & the Millenium Trail. Exceptional value here! (id:41954)
374 Peter Street
Orillia, Ontario
FORE! This lovely cape cod home centrally located in the Orillia's North Ward backs directly on to the Couchiching Golf Course and is THE RIGHT MOVE for those seeking a home with an abundance of character and arguably the most incredible curb appeal on the street. Built in 1948, this charming house blends timeless character with some modern updates made over the years. While it offers great bones and classic appeal, it now presents and exciting opportunity for Buyers ready to invest in further improvements. The home is priced to reflect the work required, making it an excellent option for those with vision who recognize the potential to enhance and restore a truly beautiful property. Potential for a main floor primary bedroom plus 3 full bedrooms upstairs. The original hardwood floors are in beautiful condition. The kitchen has been updated and features pot lighting and granite counters. The main 4 piece bath was also updated. Quaint breezeway between the garage and the home is a great spot to get out of the rain and sit and enjoy backyard and golf course views. The breezeway is attached to the double car garage. The lot is nice and level. Walk to the clubhouse (just 3 doors over), the food is fabulous. Forced air gas heat. (id:41954)
108 - 115 Bond Street
Orillia, Ontario
Why are you renting? Super convenient end unit, main level 1 bedroom condominium, minutes to down-town Orillia on bus route. THE RIGHT MOVE & great entry level price point for those looking to get away from renting and building equity. In suite laundry. Open concept. kitchen/living/dining. Plenty of cupboards, large primary bedroom. Appliances & parking included. Exterior patio, visitor parking. (id:41954)
78 Vanessa Drive
Orillia, Ontario
Welcome to this beautifully maintained and landscaped bungalow, ideally situated on a level lot in the desirable Westridge neighbourhood of Orillia. Offering convenient one-level living, this home also features a fully finished basement with in-law suite potential - perfect for multi-generational living or duplex conversion. The main floor boasts a spacious, updated kitchen with brand-new appliances, seamlessly connected to a generous dining area ideal for family gatherings. A separate sitting room with a cozy fireplace offers a warm and inviting space to relax or entertain guests. Two well-sized bedrooms and both a full and a half bathroom complete the main level, providing comfort and functionality. Downstairs, you'll find a versatile living area designed for fun and relaxation, with space for a pool table, darts, and a media lounge. The lower level also features two additional bedrooms, a full bathroom, and a kitchenette, making it a turnkey option for an in-law suite or rental opportunity. Centrally located walking distance to Georgian College, Lakehead University, Costco, Maplewood Trail, Bass Lake, Walter Henry Park, The Rotary Rec Centre, and many great restaurants. It also offers easy access to shopping centers, transit, and major routes, including Highway 11 and 12. This home offers space and flexibility in a family-friendly community close to amenities, schools, and parks - don't miss your chance to make it yours! Roof 2016, Furnace 2023, AC 2022, Deck 2015. (id:41954)
201 - 7368 Yonge Street
Vaughan (Crestwood-Springfarm-Yorkhill), Ontario
The Business is Operating As A Naturopathic . Health Wellness Centre And Is Well Located At Yonge & Clark. The Sale Of Business Including All Equipment And Renovation For More Than $100,000. Profitable Business Can Be Continued As A Wellness Medical Center Or Is Convertible To A Medical Office For Physiotherapy, Chiropractic, , Massage Therapy (RMT), Acupuncture, Osteopath, Chiropodist/ Insert, Braces, compression Stocking, Motor Vehicle Accident (MVA), Slip and Fall Accidents. The Location is Surrounding With Restaurants, Variety Of Retails. (id:41954)
39 English Oak Drive
Richmond Hill (Oak Ridges Lake Wilcox), Ontario
Welcome to Peace & Tranquility at Lake Wilcox. Experience the very best of Oak Ridges living in this beautifully maintained 3-bedroom detached home, nestled in a serene setting and backing onto private, protected conservation land. Step into a lofty foyer at the entrance, setting the tone for the homes open and airy feel. This inviting space features a spacious layout with a functional design and gleaming hardwood floors throughout, offering both warmth and elegance in every room. The modern kitchen impresses with ample cabinetry, quartz countertops, a custom backsplash, stainless steel appliances, and a bright eat-in area with a walkout to your own backyard retreat. Enjoy a large composite deck with a pergola, perfect for outdoor dining and entertaining, along with the convenience of a natural gas BBQ hookup ideal for effortless, year-round grilling. Just beside the separate side entrance, you'll find a large side patio, perfect for outdoor projects, extra seating, or a workshop area. Upstairs, the second bedroom offers a walkout to a spacious balcony, a private outdoor escape to enjoy your morning coffee or unwind in the evening. The home also includes a finished basement apartment with a separate entrance, offering excellent potential for in-law living, extended family, or rental income. Located just minutes from Lake Wilcox, scenic parks and trails, top-rated schools, local shops, and all essential amenities. This is the perfect place to enjoy comfort, nature, and family-friendly living. Welcome home! (id:41954)
16 Lanewood Drive
Aurora (Hills Of St Andrew), Ontario
Welcome to 16 Lanewood Drive- A Charming 4 Bedroom Detached Home in the Hills of St. Andrews which is backing onto private woodlands providing privacy and a serene setting*Nestled in this highly desirable neighbourhood, this single-family detached home offers a perfect balance of comfort and convenience* Located just steps from highly-rated private and public schools- ideal for families seeking quality education nearby* Take advantage of the playground situated in the park located right on the street as well as lovely walking trails throughout the neighbourhood*This property promises untapped potential for a move-in-ready update or a fresh modern renovation*Its peaceful, tree-lined street location is perfect for families, yet it's within easy reach of Auroras vibrant amenities, parks, transit, shopping and dining are just minutes away* This one owner home was meticulously cared for and provides an excellent opportunity to customize and personalize a 4 bedroom home in a sought-after enclave of larger homes*The family friendly layout with main floor laundry (side door), kitchen open to family room, formal dining and living rooms and adequate bedrooms*The primary bedroom boasts 4 pc ensuite and walk-in closet* A bright, unaltered walkout basement provides opportunity for an inlaw suite/nanny suite with separate entrance, roughin for washroom, roughin for fireplace and cold cellar* Upper and Lower decks overlook the private treed lands behind* Updates over the years include newer vinyl casement and sliding windows, sliding doors and garage doors* Newer gas fireplace in family room*Updated Lennox furnace and air conditioning unit*200 amp service*Wood trim and doors throughout* Interlock driveway as well as walkways* Mature Landscaping both front and back* Select photos are digitally enhanced/staged (id:41954)
916 - 9225 Jane Street
Vaughan (Maple), Ontario
Discover upscale living in this beautifully renovated 1-bedroom unit in the prestigious gated community of the luxurious Bellaria Residences. Featuring 2 parking spots, a bright, open-concept layout, new floors, fresh paint, and modern pot lights throughout, both stylish and functional.The gourmet kitchen boasts granite countertops, stainless steel appliances, premium cabinetry, and a sleek backsplash perfect for cooking and entertaining. The spa-inspired bathroom, ensuite laundry, and two walkouts to your private balcony with views of greenery and fireworks make this home feel like a retreat.This rare offering includes TWO underground parking spots and a large locker, true bonus for condo living. Enjoy premium amenities in this secure, 24-hour gated community: concierge service, a full gym, yoga studio with free classes, party and games room, and beautifully landscaped gardens with walking trails, ponds, and quiet seating areas.Ideally located just minutes from Vaughan Mills, Canadas Wonderland, Cortellucci Vaughan Hospital, and top-ranked Maple High School. Easy access to TTC, GO Transit, and subway stations makes commuting simple. Dont miss your chance to own this meticulously maintained, move-in ready gem at the Bellaria. Your dream condo is waiting! (id:41954)
145 - 2025 Meadowgate Boulevard
London South (South U), Ontario
Discover the perfect blend of luxury and comfort in this stunning detached home, nestled on a desirable corner lot within an exclusive gated community offering premium amenities, including a private pool, clubhouse, gym, and library. This home boasts a sunlit main floor with an open-concept family room featuring hardwood floors and a cozy gas fireplace, a chef-inspired kitchen with custom cabinetry, and a spacious dining area ideal for entertaining. The tranquil master suite offers a walk-in closet and spa-like ensuite, complemented by a versatile second bedroom. A newly renovated basement adds incredible value with two additional bedrooms, two dens, a large living area, and a full bathroom, perfect for multi-generational living or extra space. Step outside to enjoy your west-facing deck and private outdoor retreat, complete with a two-car garage and driveway, all conveniently located near parks, major highways, Victoria Hospital, and more. This property is a rare gem waiting to welcome you homeschedule your showing today! (id:41954)
45 Baseball Place
Toronto (South Riverdale), Ontario
This bright 2-bedroom, 2-bathroom corner condo offers a smart layout with 775 square feet of well-designed space. The northwest-facing unit features clear views over Riverdale and is flooded with natural light. Enjoy a functional eat-in kitchen, a welcoming foyer, and a well-sized, west-facing balcony that is perfect for catching downtown sunsets. The open-concept living area creates a comfortable space to relax or entertain. The primary bedroom includes generous closet space and a private bathroom with glass shower. The second bedroom also features an oversize closet and views over downtown and Riversidale. Beyond the unit, the complex features a modern fitness center and a luxurious rooftop pool ideal for starting your day with a workout or unwinding with skyline views. Set in the heart of one Toronto's most desired areas in Riverside, this home puts you steps from Queen Street East's vibrant cafés, restaurants, and galleries. The unit also includes convenient underground parking next to the elevators as well as a storage locker. (id:41954)
7 Kawneer Terrace
Toronto (Dorset Park), Ontario
Welcome to this rarely offered gem in the heart of Scarborough's vibrant Dorset Park community a sun-filled 100% freehold townhouse with over 2,300 sqft of functional living space that is freshly painted and move-in ready! Step into a warm and welcoming open layout featuring gleaming hardwood floors, a modern kitchen with stainless steel appliances, and a cozy breakfast nook perfect for morning coffee or quick meals. The entire third floor is your private sanctuary! Enjoy His & Her closets and a 5 pc ensuite with double sinks. 2 generously sized bedrooms are thoughtfully placed on the 2nd floor, creating separation and comfort for the whole family. Need more space? A versatile 4th bedroom in the basement includes a full bath, making it perfect for a teenager, in-laws, guests, or even a private home office or media room - tailored to your family's lifestyle. Rarely offered in the area, this home boasts a rear lane double car garage, accessible from the kitchen, PLUS room for 4 additional cars on the private driveway, 6 parking spots in total! There's an even extra bonus large room above the garage (not four-season) adds even more space for hobbies, a workshop, or extra storage. Prime location! Walk to West Birkdale Park, close to schools, and just minutes to Hwy 401, Scarborough Town Centre, Kennedy Subway Station, TTC, grocery stores, local shops, restaurants, everything you need is at your doorstep. This rare, move-in-ready home checks all the boxes - size, style, parking, and location! Book your private tour today before it's gone! Extras include: Fridge, Stove, Built-in Dishwasher, Range Hood, Washer & Dryer, Central A/C, Smart Thermostat, All Light Fixtures, Garage Door Opener, Smart Thermostat. (id:41954)
35 Foursome Crescent
Toronto (St. Andrew-Windfields), Ontario
A Distinctive Luxury Residence Nestled in the Prestigious St. AndrewsLocale, This Custom-Built Home Offers Nearly 6,700 Sqft. of Refined, Luxurious Interior Living.Thoughtfully Designed for the Modern Family, It Seamlessly Merges Timeless Elegance W/Forward-Thinking Functionality Across 3 Grand Levels.The Striking Precast-Clad Exterior & Expanded Driveway W/Snowmelt Technology Create Exceptional Curb Appeal, Enhanced by Lush Landscaping & a Spacious Two-Car Garage. A Private, Tree-Lined Backyard W/a Well Appointed Swimming Pool & Cascading Waterfall Offers a Serene Outdoor Escape. The Main Floor Welcomes You W/a Dramatic & Grand Entry Hall, Featuring a Gleaming Staircase and Skylit Ceiling. Just Off the Foyer, a Private Home Office W/Soaring 14' Ceilings & Built-In Shelving Offers a Functional Yet Refined Work Environment. Formal Living & Dining Rooms Radiate Sophistication, Showcasing Custom Paneling, Designer Chandeliers, Sconces, & a Sleek Linear Fireplace Framed by Book-Matched Imported European Slabs.The Light-Filled Family Room Features a One-Piece Slab Media Wall W/a Second Linear Fireplace & Opens Seamlessly to the Outdoor Living Area.The Designer Kitchen Is Appointed W/Dual Islands, Integrated Built-In Luxury Appliances, Bespoke Cabinetry, & an Adjacent Servery W/an Additional Fridge Perfect for Entertaining. Upstairs, the Resort-Inspired Primary Suite Boasts a Boutique-Style Dressing Room & a Spa-Caliber Ensuite W/Radiant Heated Floors. Four Additional Bedrooms Each Feature Their Own Ensuite & Custom Closet, Providing Comfort & Privacy for the Entire Family. A Private E-L-E-V-A-T-O-R Services All Levels for Effortless Accessibility. State-of-the-Art Technology Enhances Daily Living W/Full Home Automation & 24/7 Surveillance. The Lower Level Is an Entertainers Dream, Featuring Heated Floors Throughout, a Stylish Wet Bar W/Wine Cooler, an Expansive Lounge W/Fireplace & Media Wall, a Dedicated Nanny Suite & Direct Walk-Up Access to the Backyard. (id:41954)
1404 - 11 Wellesley Street W
Toronto (Bay Street Corridor), Ontario
Luxury Condo In Prestigious Downtown*Wellesley On The Park* Central Downtown. It features a bright, open-concept 1+1 with One Parking, offering privacy and comfort. The modern kitchen has built-in appliances, and floor-to-ceiling windows provide abundant natural light. Sunny South Exposure With View Of Downtown Core & Lake& Cn Tower.Walking Distance To Queen's Park, Subway, U Of T & University Of Ryerson, Parks, Yorkville Shopping, Hospitals, 24Hrs Supermarket, Restaurants & Etc.Extensive Facilities**Indoor Pool* Sauna*Spa*Outdoor Patio*Gym*Yoga Studio*Bbq* Concierge**Perfect For Student Or Young Professional.(Second to Fourth pictures are virtual staging) (id:41954)
396 Powell Street
Woodstock, Ontario
Move-in ready and packed with potential! This updated 3 bed, 1 bath bungalow features fresh paint, new flooring, updated fixtures, and more. Enjoy easy main floor living with a bright layout, plus a partially finished basement with a separate side entrance - offering great potential for an in-law suite or basement apartment. The fully fenced backyard includes a good-sized deck for relaxing or entertaining, plus a shed/garage for extra storage. Double-wide driveway provides parking for up to 6 vehicles. Conveniently located within walking distance to shopping, schools, and amenities, with quick access to Hwy 401. A great opportunity for first-time buyers, investors, or anyone looking for a clean, updated home with flexible living options. (id:41954)
485 Adelaide Street
Wellington North (Arthur), Ontario
Welcome to this beautiful Cachet Homes-built residence featuring a full brick exterior!This spacious 4-bedroom, 4-bathroom home offers 2,637 square feet of above-ground living space. The open-concept main floor boasts 9-foot ceilings, a combined living and dining area, and a separate family room with an elegant electric fireplace perfect for quality time with loved ones.The upgraded kitchen features quartz countertops, stainless steel appliances, and a large sliding glass door that opens to a generous backyard with lush greenery. Upstairs, you Will find 4 generously sized bedrooms and 3 full bathrooms. The primary bedroom includes a walk-in closet and a private ensuite. Each of the remaining bedrooms has access to its own ensuite or semi-ensuite bathroom and includes large double-door closets. Additional highlights include a convenient second-floor laundry room and large windows that flood the space with natural light.Located in the heart of Arthur, this home is just minutes from all essential amenities.Feel free to show with confidence! (id:41954)
2203 - 4065 Brickstone Mews
Mississauga (City Centre), Ontario
Beautiful Parkside Village One Bed + Den Suite W/Breathtaking Views From All Rooms! Great Closet Space Throughout. Open Concept Suite, Make Optimal Use Of Space W/Good-Sized Den. Well Appointed Kitchen W/Granite Countertops & Stainless Steel Appliances. Master O/Looks Balcony W/Great View & W/I Closet, Ensuite Laundry Rm, & More! Lake Views! 24 Concierge, Stunning Amenities W/Exercise Rooms, Pool, Party Room, & Much More! Steps To Square One, Transit, Sheridan College, Etc. (id:41954)
1708 - 18 Hillcrest Avenue
Toronto (Willowdale East), Ontario
One Of The Best Locations In The Heart Of North York, Amazing 2 Bedrooms 2 Washrooms Unit, Ideal And Functional Layout, West View, 1 Parking, With Direct Access To Subway, Lob-Laws, Cineplex. Famous School Zone: Earl Haig Ss & Mckee Ps. 24 Hrs Security & Great Amenities. Steps To North York Central Library, Shopping, Dinning , Etc, Without Going Outside In Winter. Walking Distance To top rated schools, Earl Haig High School & Mckee Public School., All Amenities At Your Door Step..Lots Of Visitor Parking In P3 . (id:41954)
150 Pike Bay Road
Northern Bruce Peninsula, Ontario
Welcome to this stunning custom-built 2-storey home, completed in 2020 and nestled on a picturesque 2.5-acre treed lot. Perfectly located between Wiarton and Lions Head, and just a short drive to the sparkling shores of Lake Huron, this property offers both tranquility and convenience. Step inside and discover over 2,800 square feet of thoughtfully designed living space featuring 3 bedrooms and 3 bathrooms. The main floor master suite is a luxurious retreat with a spacious walk-in closet and spa-inspired ensuite, complete with a freestanding tub, large tiled shower, and double vanity. The heart of the home is a showstopping Mennonite-crafted kitchen, boasting solid white oak cabinetry, quartz countertops, and high-end finishes. Throughout the home, you'll find luxury vinyl plank flooring and in-floor radiant heating, ensuring comfort in every season. Two brand-new dual-zone mini-split heat pumps will also be installed for efficient heating and cooling. A grand front office provides an ideal work-from-home setup, while the upper level features a bonus living space with potential for a 4th bedroom or guest suite. Outside, enjoy your morning coffee on the covered porch and take in the breathtaking seasonal views of the surrounding fields and the brilliant fall colors of mature maple trees - perfect for making your own maple syrup in the spring. The oversized 1.5-car attached garage is complemented by a spacious detached workshop that fits two vehicles - ideal for hobbyists or extra storage. This exceptional property checks all the boxes for comfort, style, and rural charm. Don't miss your chance to own this one-of-a-kind home in the heart of Bruce Peninsula! (id:41954)
428 Dansbury Drive
Waterloo, Ontario
Imagine coming home to a space where elegance meets ease—a peaceful haven with welcoming interiors and a serene backyard oasis, all tucked into a neighbourhood that feels like a warm hug. It’s more than a house—it’s a place to build lasting memories, create healthy routines, and thrive in a community that embraces an active lifestyle. Welcome to your next chapter. Located in one of the region’s most desirable school districts, this beautifully maintained 4-bedroom, 3-bathroom home is perfectly nestled in a vibrant, family-friendly neighbourhood—and it’s move-in ready before the school year begins. Freshly painted throughout, the home features a bright and airy layout with 8-foot ceilings, rich hardwood flooring, and natural light pouring in from every angle. The open-concept kitchen and living space is ideal for both everyday life and entertaining—anchored by a cozy gas fireplace that adds warmth and charm. For special occasions, enjoy the separate living and dining rooms—perfect for hosting family and friends. Upstairs, the spacious primary suite offers vaulted ceilings and a large ensuite bathroom—a true retreat to unwind at the end of the day. Main floor laundry adds convenience, and the unfinished basement provides a blank canvas for your future vision. Thoughtfully updated and lovingly cared for, this home offers the perfect blend of comfort, community, and long-term potential—ready to grow with your family for years to come. (id:41954)
226 Black Walnut Drive
St. George, Ontario
Unique single user industrial property within 2 minutes drive to Oak of St. George Golf Club. Rare find property, located on 1.65 acres comprising of 2 freestanding single story buildings (2,700 + 1,600sq.ft.) together with 2 Quonset huts (1,950 + 1,350sq.ft.) at the rear of the buildings. Centrally located within minutes to Cambridge, Brantford and easy access to Hwy. 403. Great investment opportunity with existing long-term tenant willing to stay. (id:41954)
52 Stoyell Drive
Richmond Hill (Jefferson), Ontario
Stylish 3-Bedroom Townhome in the Prestigious Jefferson Community. Beautifully maintained and filled with natural light, this charming townhome offers a functional open-concept layout perfect for modern living. The spacious eat-in kitchen overlooks the private backyardideal for everyday enjoyment and entertaining guests. The sunlit primary bedroom features a 3-piece ensuite for added comfort. Extended driveway with no sidewalk allows for additional parking.Nestled in one of Richmond Hills most sought-after neighborhoods, just minutes to Hwy 404. Surrounded by nature with easy access to scenic trails, lakes, golf courses, Oak Ridges Moraine, and North Lake walking trails. Walking distance to top-ranked Beynon Fields Public School (French Immersion), nearby parks, and more. An exceptional blend of comfort, convenience, and community! Dont miss this rare opportunity to own a home in this highly desirable location! (id:41954)
300 Fincham Avenue
Markham (Markham Village), Ontario
Stunning 2-storey, 4+1 bedroom home, lovingly maintained and upgraded by its owners! Located in desirable Markham Village, this bright and luxuriously spacious residence offers 2,534 sq. ft. (MPAC) of thoughtfully designed above-grade space. Featuring premium upgrades throughout, including a beautifully renovated kitchen, custom flooring on both levels with a matching staircase. The cozy family room, featuring a fireplace, opens directly to the private, landscaped backyard with mature trees. A formal dining room provides an elegant space for hosting family gatherings.This home also includes a finished basement, offering additional spacious living areas, as well as a main-floor laundry room with a side entrance to the yard. Situated in a prime location close to schools, parks, the GO station, Hwy 407, the hospital, and much more! Dont miss your chance to make it yours! (id:41954)
26 Booth Street
Bradford West Gwillimbury (Bradford), Ontario
Welcome to 26 Booth St, nestled on a quiet and private street, just steps from schools and a beautiful park. This elegant 4-bedroom, 3-bath home offers approximately 2,100 sq.ft. of thoughtfully designed living space, including a finished basement and a spacious, well-maintained backyard with a beautiful deck perfect for relaxing or entertaining. Enjoy 9-foot ceilings on the main floor, stainless steel appliances, a high-efficiency front-load washer and dryer, a cozy gas fireplace, and tasteful finishes throughout. Conveniently located within walking distance to St. Angela Merici Catholic School and Chris Hadfield Public School, this home also features a double garage and full interlocking. Just a 5-minute drive to LCBO, Home Depot, Starbucks, Canadian Tire, Sobeys, and Food Basics. Plus, the upcoming Bradford Bypass adds incredible future value and accessibility. The roof was newly replaced in Fall 2023, offering long-term durability and peace of mind. This is the ideal blend of comfort, space, and location dont miss it! (id:41954)
2 Wesley Brooks Street
Clarington (Newcastle), Ontario
Located in the heart of Newcastle, this beautifully designed 5-bedroom, 4-bathroom detached home sits proudly on a premium corner lot and offers the perfect blend of comfort, style, and functionality. Set in a welcoming and fast-growing community, the property is ideally positioned just minutes from Highway 401 and a GO Bus terminal, making it an excellent choice for families and commuters alike.The home features a spacious, sun-filled layout with a thoughtfully designed open-concept main floor thats perfect for both everyday living and entertaining. The modern kitchen has been upgraded with elegant cabinetry and durable granite countertops, creating a sleek and functional space for any home chef. All five bedrooms are generously sized with ample natural light, and the primary suite includes its own private ensuite bath, offering a relaxing retreat.The unfinished basement comes with oversized windows and pre-framed walls, presenting an incredible opportunity to create additional living space tailored to your needswhether its a home theatre, gym, in-law suite, or recreation area.Beyond the home itself, youll love the location. A short drive brings you to Newcastles scenic waterfront, charming shops, local restaurants, schools, parks, and all essential amenities. Its a rare chance to enjoy small-town charm while staying connected to major urban centres.Whether you're looking for more space, a fresh start, or a smart investment in one of Durham Regions most promising neighbourhoods, this home is a standout opportunity that offers it all. ((Some photos are virtually staged to showcase the property's potential.)) (id:41954)




