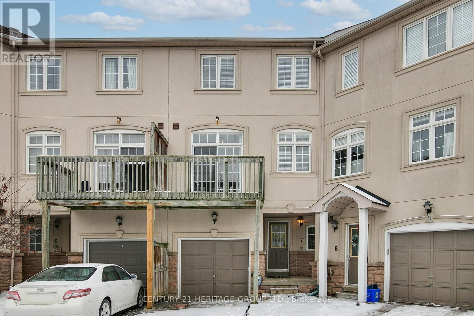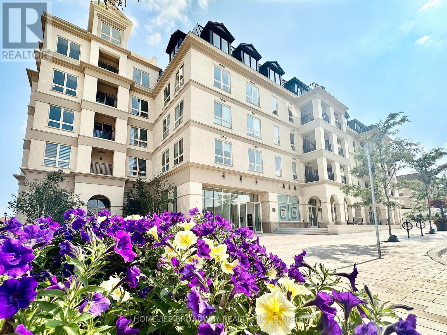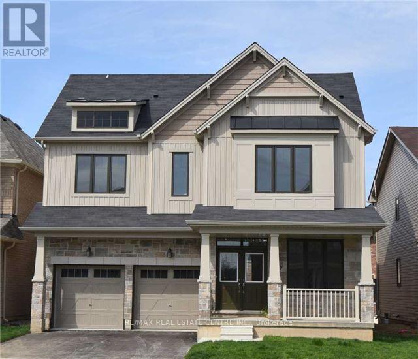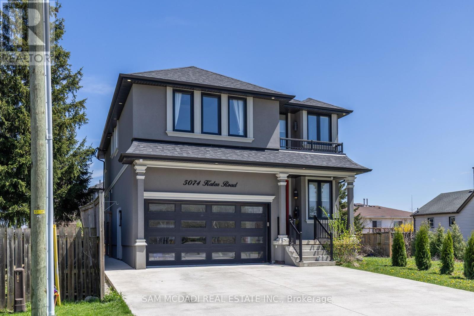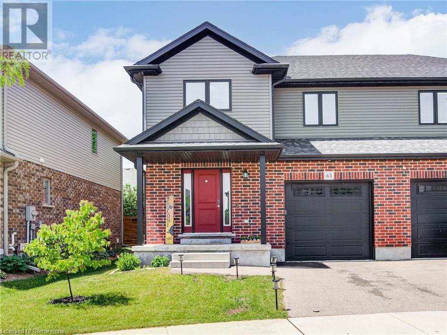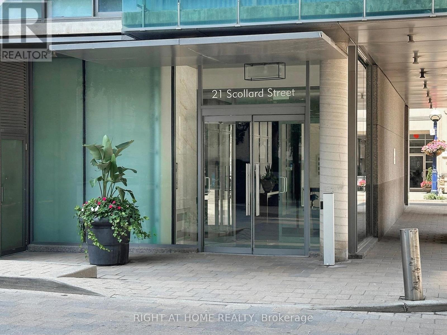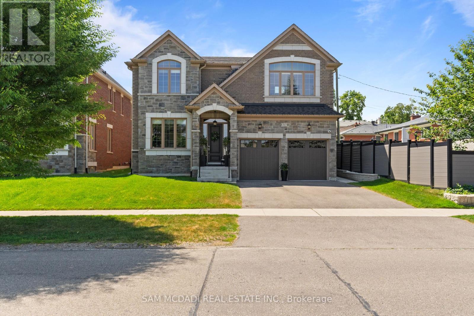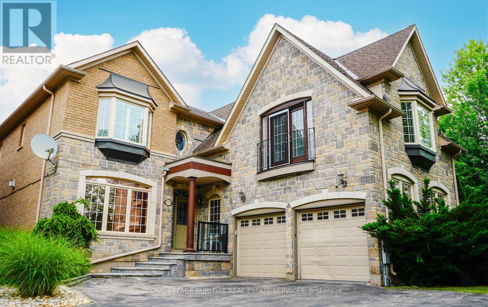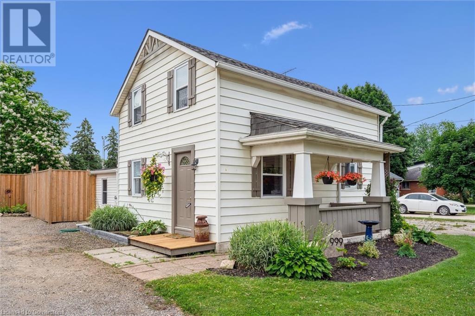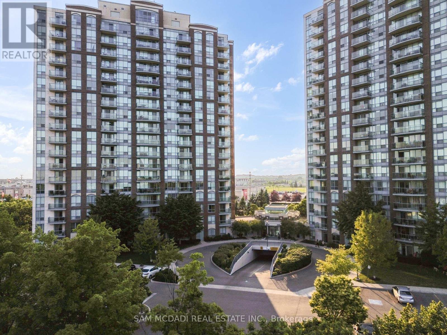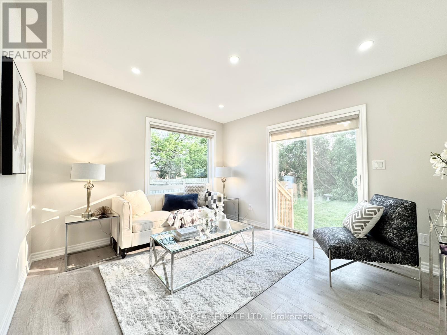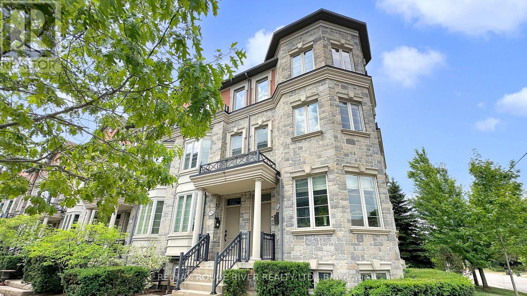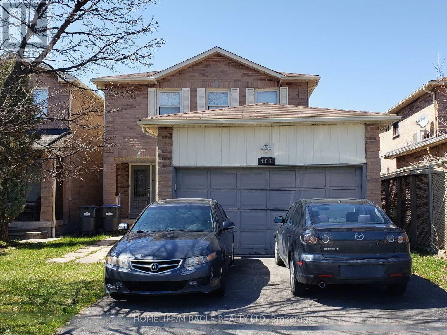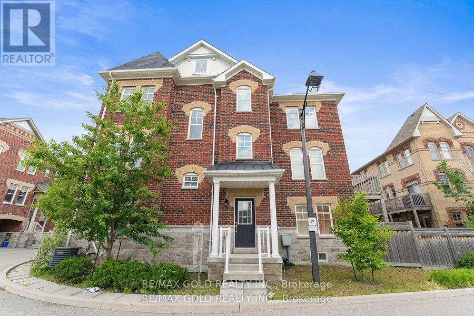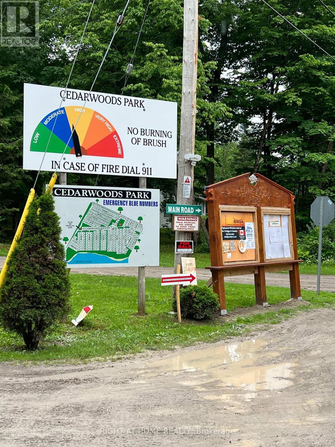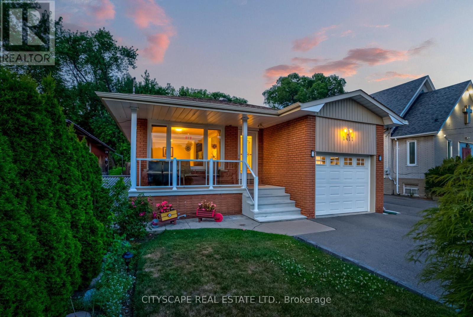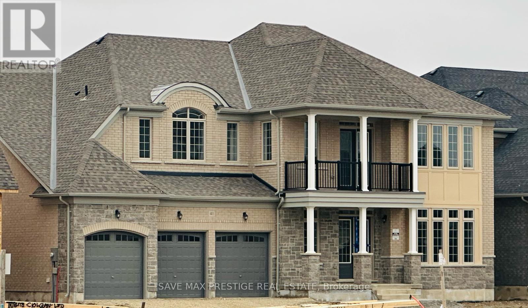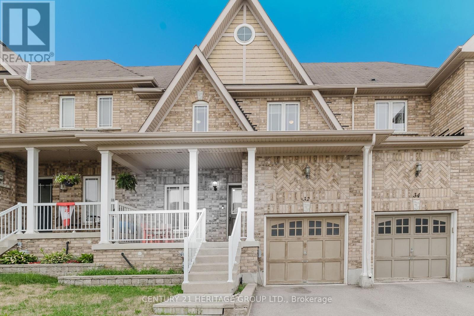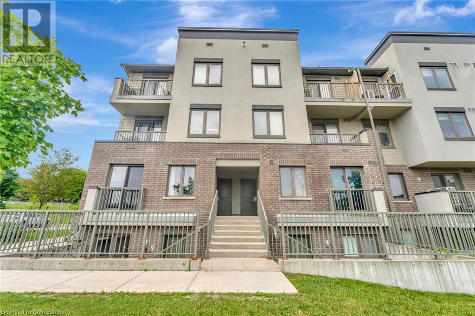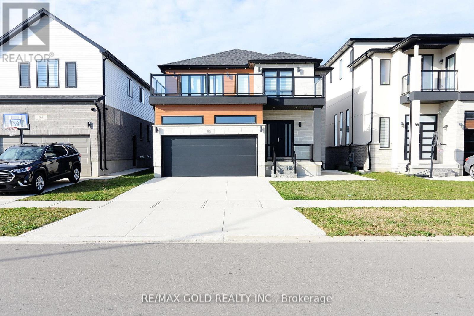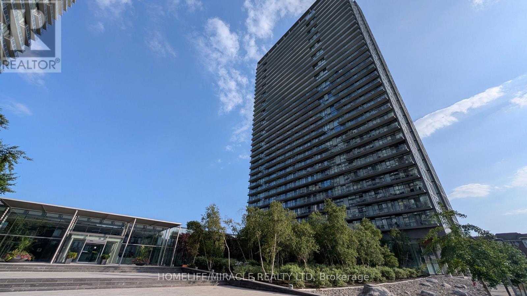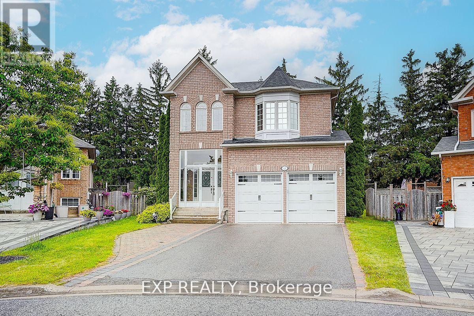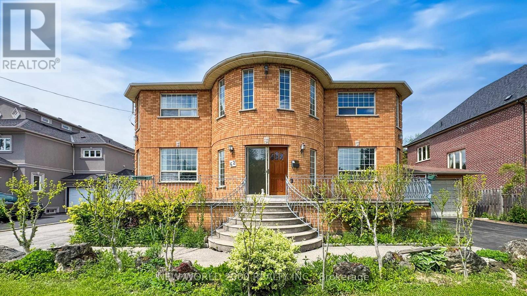7 - 10 Post Oak Drive
Richmond Hill (Jefferson), Ontario
LARGE AND COZY TOWNHOME LOCATED AT PRESTIGIOUS RICHMOND HILL JEFFERSON AREA, WITHIN GREAT SCHOOLS ZONE - TRILLIUM WOODS P.S., RICHMOND HILL HIGH SCHOOL * IT FEATURES WITH OPEN CONCEPT ON 2/F, ACCESS TO A DECK FROM THE BREAKFAST AREA, 9FT CEILING, 3 BEDROOMS ON 3/F, 3 BATHS (2 ON 2/F, 1 ON G/F), A GREAT REC ROOM WITH A DOOR FOR MULTIPLE USES ON G/F, ACCESS TO GARAGE INSIDE THE TOWNHOME, HARDWOOD FLOORING THROUGH OUT, EACH ROOM HAS LARGE WINDOWS PROVIDES A LOT OF NATURAL LIGHT STEPS TO YONGE ST, VIVA, SHORT DISTANCE TO PLAZA, SHOPS, RETAILS, MAJOR HIGHWAY * (id:41954)
604 - 1 Emerald Lane
Vaughan (Crestwood-Springfarm-Yorkhill), Ontario
This bright and spacious two bedroom, two bathroom corner unit has a lot to offer. Featuring over 1,000 square feet of light-filled living space, you will appreciate the large living and dining room with walkout to a balcony, a primary bedroom that can comfortably fit a king sized bed and has a walk-in closet and four piece ensuite. The separate galley-style kitchen features stainless steel appliances, lots of cupboard space, and ample natural light from a large window. The quiet boutique building features a concierge, gym, party room, outdoor pool, and visitor parking. The convenient location provides quick access to shops and restaurants, and public transit is available right at your door step. The property comes with one parking spot and one locker. (id:41954)
204 - 101 Cathedral High Street
Markham (Cathedraltown), Ontario
Welcome to The Courtyards at Cathedraltown - a charming boutique-style residence nestled in one of Markhams most architecturally distinctive and peaceful communities. This bright and spacious 2-bedroom, 2-bathroom suite offers exceptional value with its RARE side-by-side underground parking for TWO vehicles - a standout feature in condo living. Large west-facing sliding doors and two Juliette balconies - a rare find that not all units have - fill the home with natural light and fresh air. The interior features 9-ft smooth ceilings throughout, adding to the airy, modern feel. The open-concept layout seamlessly connects the living, dining, and kitchen areas - perfect for both everyday living and entertaining. The kitchen offers stainless steel appliances and ample cabinet space.The primary bedroom includes a 3-piece ensuite with an upgraded walk-in shower and a dedicated closet, while the second bedroom offers flexibility as a guest room, office, or nursery. Designed with comfort and functionality in mind, the unit also includes ensuite laundry and generous storage. Enjoy a host of well-maintained amenities including a fitness centre, party/meeting room, landscaped courtyard, concierge service, and visitor parking. Conveniently located close to shops, cafes, parks, and just minutes from Highways 404 and 407, groceries, transit, and more. (id:41954)
9 Lynedock Crescent
Toronto (Parkwoods-Donalda), Ontario
Upgraded Home in Prime Location | TTC 2 min | Furnace & AC 2020 | Roof 2019Beautiful, sun-filled, well-maintained brick home in a quiet, family-friendly neighbourhood. Just 2 minutes to TTC with direct bus access to York Mills Subway and Downtown Express. Spacious family-sized eat-in kitchen with gas stove and sliding glass doors leading to the deck and private backyard. Enjoy mature perennial gardens and fruit trees peach, plum, cherry, and apple. Parking for 4 cars. Recent upgrades include Furnace (2020), Central Air Conditioning (2020), Backflow Water Valve (2020), and Roof Shingles (2019) New door(2023) (id:41954)
1559 118 Highway E
Bracebridge (Draper), Ontario
Unique & stunning 35 +/- retreat with 1570 +/- frontage on the Muskoka River. This gorgeous property offers 20 x 30 ft heated garage, plumbed for in-floor heating, new 200 amp pony panel, separate barn, outbuilding, chicken coop & 2 absolutely stunning winterized cabins by the River (turnkey). Also includes a 2019 Argo with the trax. The beautiful open concept home offers vaulted ceilings, amazing kitchen, warm living room with propane fireplace, 2 bdms & office could be converted to 3rd bdm. Pine flooring throughout. All renos on house & cabins within the last 7 years. Outside there is a covered cooking area, hot tub & large firepit. This nature lover paradise has winding trails that lead to the river to cabins previously on Airbnb with high reviews (can be reactivated for the new owners). A great income generating opportunity. Cabin #1 is 266 sq ft. Cabin #2 is 360 sq ft. Both include a kitchen, living room, bedroom, bathroom, dining tent, firepit & brand new docks. The utility cabin includes a 2 pc bath, storage room that houses all the supplies for the cabins (linens, lifejackets, snowshoes), UV light & filters for the cabin water systems (both have individual hot water heaters). Meticulous set up. This beautiful & unique property does not come around too often. Filled with trails, streams, both treed & cleared areas, wetlands, wildlife & peaceful river use. Boat, canoe, kayak, paddleboard for hours. Live in the home & rent out the cabins year round, maybe add yurts, many future uses with foresight. The dream is a reality, with this property. Motivated Sellers & VTB is a possibility. (id:41954)
3101 Dufferin Street
Toronto (Yorkdale-Glen Park), Ontario
Turnkey opportunity to own a top-performing F45 studio in the thriving Yorkdale area.This high-traffic, high-conversion location boasts one of the strongest lead-to-member rates in the network. Surrounded by major retail anchors, dense residential, and nonstop foot traffic. Fully staffed with experienced coaches, premium soundproofing, upgraded leaseholds, and strong recurring revenue. Excellent lease terms with renewal options in place. Significant growth potential. NDA required for financials and full details. (id:41954)
514 - 7 Bishop Avenue
Toronto (Newtonbrook East), Ontario
Stunning Fully Renovated Corner Unit at the Prestigious Vogue Condos Yonge & Finch. Experience luxury living in the heart of North York at the highly sought-after Vogue Condo building, ideally situated just steps from Yonge/Finch Subway Station, Finch Bus Terminal, restaurants, shops, banks, and groceries. This prime location is also within the prestigious Earl Haig Secondary School zone.This spacious 2-bedroom plus solarium corner unit offers 1,043 square feet of beautifully updated interior space, along with a private balcony and large windows that provide stunning, unobstructed views.The entire unit has been meticulously renovated with high-end finishes and sophisticated design. It features modern laminate flooring and stylish mouldings throughout, complemented by smooth ceilings that enhance the clean, contemporary look. The chef-inspired kitchen is a showpiece, complete with brand-new cabinets, sleek quartz countertops, a designer backsplash, large ceramic tile flooring, pot lights, newer stainless steel appliances, and a bright eat-in area framed by large windows.Both bathrooms have been completely transformed, featuring new vanities, new toilets, and chic black hardware that add a touch of modern elegance. The entire unit has been freshly painted, making it completely move-in ready.This sun-filled corner suite offers luxurious comfort, an unbeatable location, and access to top-tier schools a rare opportunity not to be missed. (id:41954)
2603 - 955 Bay Street
Toronto (Bay Street Corridor), Ontario
Location, Location! Welcome To This Luxury Britt Condo Right In Centre Of Down Town Toronto, This Bright & Spacious 1+1 Unit With Wrap Around Balcony , South City View, Den Can Be Second Bedroom. Open Concept Living/Dining Room, Modern Kitchen Features Designer's Choice Of Cabinets, Built-In Appliances. Walk Score 98, Steps To U Of T, Ryerson, Top Hospitals, Subway, Yorkville. World Class Amenities Including Outdoor Pool, Rooftop Terrace With Panoramic City View, Fully Equipped Gym, Party Room, 24/7 Concierge. (id:41954)
80 Larry Crescent
Haldimand, Ontario
Welcome to the spacious and sun-filled 80 Larry Crescent, a true standout and one of the largest homes in the area, offering over 3,200 sq. ft. of beautifully upgraded living space above grade with rare 9 ft ceilings on both the main and upper levels. This elegant detached home features 4 bedrooms and 4 bathrooms, thoughtfully designed for families who appreciate style, comfort, and room to grow. Enhanced by soaring ceilings, extended 8' doors, rounded wall corners, and oversized basement windows, the home is filled with natural light and a bright, open feel. The upgraded kitchen blends seamlessly into the family room, creating the perfect space for everyday living and effortless entertaining. The primary suite includes a private den area ideal for a home office or reading retreat, along with three additional generously sized bedrooms and a second-floor laundry room for added convenience. The basement offers a separate entrance from the garage and is roughed in for a bathroom, making it perfect for future finishing or in-law potential. Outside, enjoy a private backyard retreat nestled in the heart of the growing Empire Avalon community in Caledonia, just steps to schools, parks, and the Grand River, and minutes from Hwy 403, QEW, and Hamilton. Listed below builder price and featuring over $30,000 in upgrades, this move-in ready home delivers space, quality, and exceptional value. (id:41954)
5074 Kalar Road
Niagara Falls (Ascot), Ontario
This Gorgeous NEWLY Built CUSTOM HOME is Sure to Impress! Delivering OVER 3600sf of Beautiful Modern Finishes Featuring IN LAW/GUEST/RENTAL SUITE Lower Level with Separate Entrance, 5 BED, 4 BATHS, 2 KITCHENS, 2 LAUNDRY AREAS & More All in a Great Community! Greeted by Stunning Elevation with Stucco Details, Black Window Trims, Modern Garage Door, Concrete Driveway & Landscaped Gardens & Walk into MAIN FLOOR a Beautiful Grand 2-Storey Opening & Large Open Concept Design with Kitchen, Formal Dinning & Great Room Open & Ideal for Living & Entertaining. Superb Finishes T/O with Lovely Oak Staircase & Iron Spindles, Large Porcelain Tiles, Pot Lights, Modern Trim & Casing Millwork, Large Window with Roller Blinds & Drapes, Elegant Light & Plumbing Fixtures, Gas Fireplace Wall Feature, 3 Panel Door W/O to Yard & More. Gather around Large Gourmet Kitchen w Sleek Cabinetry Floor to Ceiling, Oversized Island, Granite Tops, Backsplash, Valence Lighting, Glass Doors & Cabinet Lighting, Oversized Fridge, Gas Range Stove, SS Appliances, B/I Wine Cabinet Display Ready to be Enjoyed. SECOND FLOOR Offers Grand Primary Bed Retreat w/ Vaulted Ceiling Large W/I Closet w/ BI Organizers & 5 Pc Ensuite, 3 Other Large Bedrooms, Laundry & Office Area Spaces & Finished with Hardwood T/O, Pot Lights in Bedrooms/Hall, BI Closet Organizers, Coffered Ceiling Designs, Glass Enclosed Showers, Granite Top Vanities & Contemporary Finishes. LOWER LEVEL has a Separate Entrance & 1 Bed + 1 Office Apartment Suite w/ Theatre/Rec Rm, Kitchen, 3-Pc Bath & Own Laundry Rm. Same Modern Finishes Ideal for Extra Space, In-Law Suite or Rental Income. Great Home in Family Friendly Community. Mins to Major Hwys QEW & 406, Niagara GO/ St. Catharines GO Station, Downtown Niagara Entertainment District, Casino & US Border. Great Schools, Major Shopping Areas, Golf Courses, Vineyards, Dining, Trails, Parks & Much More Amenities + A Must See! (id:41954)
63 Crab Apple Court
Wellesley, Ontario
Welcome to 63 Crab Apple Court in beautiful Wellesley, Ontario! This stunning semi-detached home offers bright, open-concept living with an abundance of natural light throughout the spacious main floor. The modern kitchen features stainless steel appliances and overlooks the airy living and dining areas, perfect for entertaining or family gatherings. Upstairs, you’ll find three large bedrooms, including a primary retreat with his and hers walk-in closets and a luxurious ensuite boasting a 4-piece bath. An additional stylish 4-piece bathroom serves the other bedrooms with ease. The fully finished, cozy basement is carpeted for comfort and provides extra living space for a family room, office, or gym. Step outside to a fully fenced, private backyard with a deck — ideal for summer BBQs and outdoor relaxation. Situated on a quiet court and offering a single-car garage with a double car private driveway, this home is move-in ready and located close to parks, schools, Rec Centre and all the charm that Wellesley has to offer. Don’t miss your opportunity to call this wonderful property home — book your showing today! (id:41954)
207 - 21 Scollard Street
Toronto (Annex), Ontario
Modern, turnkey, adorable 1+1 bedroom with parking and locker right in the heart of trendy Yorkville in the seven-storey Villas condos on 21 Scollard! So much to love about this inviting and spacious 613 sq ft of space with 9 feet ceilings and chic lighting with two walkouts to the over 90 sq ft balcony (currently being updated). This beautifully renovated open concept layout features: roomy bedroom with ample organized closet space and a private walkout to the balcony; large den that can be used as an office/bedroom/studio; elegant kitchen with tall grey cabinets, stainless steel appliances and breakfast bar; the combined living and dinning rooms draws your eye to the sunny exterior inviting you to walk out the patio door and soak in the outside sun/air; and stylish contemporary bathroom with a sleek walk in shower, vanity and glass/metal cabinet. Residents can enjoy the many facilities at both 21 Scollard (exercise room, party room) and 18 Yorkville (exercise room, party room, rooftop terrace, billiards room, media room, visitor parking). Located by the Four Seasons Hotel the tree-filled Yorkville Town Hall Square and the historic Yorkville Public Library, you can enjoy the many upscale fine dining restaurants, bars and clubs, boutique luxury shopping on Bloor/Hazelton Lanes, University of Toronto, Royal Ontario Museum and intriguing art galleries in this prestigious neighbourhood. Convenient walking access to the subway lines at Yonge and Bloor makes it a breeze to get around! Location Location Location! (id:41954)
28 Birch Trail
Wasaga Beach, Ontario
For more info on this property, please click the Brochure button. Welcome to this mid-century modern four-season home, just a short walk from the sandy shores of Wasaga Beach. Nestled on a quiet cul-de-sac and surrounded by mature trees, this 90' x 187' lot offers a peaceful and private setting with easy access to forest trails, biking paths, and outdoor recreation. This property is ideal for those seeking a full-time residence, a tranquil weekend retreat, or a high-end investment opportunity. This fully renovated property blends original charm with thoughtful upgrades. The interior features preserved 1970s cedar ceilings (15ft high), natural materials, and clean architectural lines. The home includes 3 bedrooms plus separate dedicated office space, 2 full bathrooms (one with deep soaker tub, the other with a steam shower), and large windows offering calming views of the trees and natural surroundings. Recent upgrades include a new steel roof (2021), 80,000 BTU gas furnace (2025), central A/C (2022), updated plumbing, and full electrical rewire with new panel (2022). The custom kitchen and dining area feature modern cabinetry, quartz countertops and new appliances including a Bosch dishwasher. Additional highlights: stackable laundry (upper level), spacious family room with bar, bar sink, and bar fridge, wide hallways, and a generous foyer for welcoming guests. The private, fully treed half-acre lot includes a firepit, mature landscaping, and offers a 5 minute walk to the beach via quiet, private pathways. Designed with inspiration from Japanese minimalism and Scandinavian warmth, the home offers calm, curated spaces throughout, making it a rare opportunity in one of Wasaga Beach’s most desirable locations. (id:41954)
317 La Rose Avenue
Toronto (Willowridge-Martingrove-Richview), Ontario
Gorgeous 4-bedroom, 3.5-bathroom luxury residence boasts 3,300 sq. ft. of thoughtfully designed living space, just 4 years old and ready for you to move in. Step inside to be greeted by soaring 10-foot ceilings on the main floor and 9-foot ceilings in the basement, creating an airy and spacious ambiance. The stunning 7 1/4" baseboards and 3 1/8" casing add a sophisticated touch to the interior design, complemented by the warm glow of LED pot lights throughout. The heart of the home is the beautifully upgraded kitchen, featuring premium Quartz and Caesarstone countertops and custom cabinets that include extended uppers with glass doors and under-cabinet lighting.. Relax in the inviting living area with a cozy gas fireplace. Durable and elegant, the 3/4" oak hardwood floors flow seamlessly through the main level, enhancing the luxurious feel of the home. This meticulously maintained property combines modern luxury with functional design, making it perfect for family living and entertaining. (id:41954)
373 Burloak Drive
Oakville (Br Bronte), Ontario
Nestled in the prestigious Lakeshore Woods, this exceptional residence offers the ideal blend of timeless elegance and modern family living. With over 6,120sf of living space, this home is great for families seeking comfort and functionality whether for multigenerational living, a teen retreat, or for a live-in nanny. Surrounded by mature trees and located just mins from lakefront parks, trails, and schools, this home provides an excellent lifestyle with quick hwy access for commuters. Curb appeal shines with a stone and brick façade, lush landscaping, and wide driveway. Inside, the open-concept main floor is bright and inviting, featuring rich hardwood flooring and elegant details throughout. The dining room showcases a floor-to-ceiling window, tray ceiling, and French doors. A gas fireplace anchors the welcoming living room, while the heart of the home the chef-inspired kitchen offers granite countertops, SS appliances, walk-in pantry, island, coffee bar, and wainscoting. The sunlit family room features a 2nd fireplace and dramatic 3 panel window ideal for everyday living or entertaining. Upstairs, the layout supports a variety of lifestyles. The spacious primary suite includes a walk-in closet and a luxurious 5pc ensuite with soaker tub, glass walk-in shower, and double vanity. 4 additional well-sized bedrooms offer ample closet space and ensuite bathrooms. One includes a Juliet balcony. A private home office with an arch feature window adds a refined workspace. The finished lower level adds a large rec room, 3pc bath, and 2 additional bedrooms perfect for family or guests. Step outside to your private backyard oasis, complete with interlock patio, wood deck w/ gazebo, shed, and a generous lawn framed by trees. A rare offering of space, style, and flexibility in one of Oakville's most desirable neighbourhoods. (id:41954)
219 Logan Avenue
Toronto (South Riverdale), Ontario
This Stylish 3+1 Bedroom, 5 Washroom, 3 storey Family Townhome In Prime Leslieville Has Been Renovated With Elegant Yet Contemporary Design & A Passionate Eye For Detail. Enjoy An Open Concept Living & Dining Experience With Amazing Ceiling Heights, Luxurious Eat-In Kitchen With Central Island, Living Room Direct Walk-Out To Peaceful Backyard, Spacious Walk-Out Balcony In The Third Floor. Separate Entrance To Finished Basement & Garage Parking ! Conveniently Located Near Queen St E, Shops, Beach, Park, Recreation Centre, Minutes To Ttc, Dvp & Gardiner, Tops Schools & More! Take This Perfect Opportunity To Live In One Of The Most Desired Neighbourhoods. (id:41954)
999 Northfield Drive
Conestogo, Ontario
Charming family home in the heart of Conestogo. Enjoy small-town living just 5 minutes from top city amenities. This updated character home features exposed beams on the main floor, a renovated bathroom, freshly painted main floor and an updated spacious kitchen with gas-stove and stainless steel appliances. The second floor offers two large bedrooms with ample natural light and room for the whole family. Situated on a spacious 86 x 200ft irregular lot, the property backs onto a community center with tennis courts, ball diamond, playground and a ball hockey rink. The property offers ample parking, including a double driveway for 6+ cars and a detached workshop/garage with a drive-through door. An additional single driveway accommodates 2 more vehicles or allows for parking an RV/other machinery. Recent updates include a newer furnace and A/C (2018), an owned water softener (2019), gas line for a BBQ, gas stove (2022), fridge (2023), washer & dryer (2021). The fully fenced yard boasts a large deck with a gazebo, a large firepit, 4 lilac trees, 2 cherry trees and a well established grape vine as well as beautifully landscaped gardens with plenty of room for a vegetable garden. Don’t miss out on this impressive home! (id:41954)
1608 - 4879 Kimbermount Avenue
Mississauga (Central Erin Mills), Ontario
Welcome to #1608 - 4879 Kimbermount Avenue, a sun-filled corner-unit condo offering uninterrupted views, 2 spacious bedrooms, and 2 full bathrooms in the heart of Erin Mills. This bright and inviting home features an open-concept layout with a large eat-in kitchen, expansive windows, and a private primary suite complete with a walk-in closet and a 3-piece ensuite. Enjoy the convenience of in-suite laundry, two parking spots with easy elevator access, and a storage locker. All utilities are included, providing low-maintenance, worry-free living. Residents have access to a range of premium building amenities, including a 24-hour concierge, indoor pool, hot tub and sauna, fitness centre, games room, party room, EV charging stations, and a rooftop terrace with BBQs. The location is outstanding! Just steps from Erin Mills Town Centre, Credit Valley Hospital, and top-rated schools such as Credit Valley Public School and John Fraser Secondary School. You're also close to Erin Meadows Community Centre, parks, cafés, restaurants, and convenient transit options. Perfect for couples, young families, or downsizers seeking comfort, convenience, and lifestyle, this is a true turnkey home in a prime community. (id:41954)
1286 Cedar Street
Oshawa (Lakeview), Ontario
**Motived Sellers** **Come See This House In Person** To Truly Appreciate The Quality and Space Of This Newly Renovated Detached Bungalow With A Separate Side Entrance! This Is A Fabulous Family Home Which Is Also Great For Investment (Potential Rental Income Of Up to $4000 Monthly!!). Picture Windows, Carpet Free Throughout, Pot Lights, New Kitchen (2025), New Bathrooms (2025) And Separate Entrance To A Finished Basement With 2 Bedrooms, 2 Bathrooms, And A Living/Dining Area Made This House With Over 1500 Sq Ft of Living Space A Real Gem In A Quiet And Convenient Neighbourhood (Mins To The Beach!) Updated Plumbing and Electrical Works (200 amp) As Well As Front Yard Deck and Backyard Stairs, Waterproofed Foundation, Laminate and Tile Flooring Throughout, Freshly Painted In Neutral Colours. **This Beautiful House Is In Move-In Conditions! Just Bring Your Personal Belongings And Move In To Enjoy This Great Home!** A Total of 5 Bedrooms & 3 Bathrooms. Main Floor Living/Dining Room and Family Room With Pot Lights. New Kitchen (Renovated 2025) Featuring Lots of Cabinet Space With Soft Closing Cabinet Doors, Quartz Countertops, Undermount Double Sinks, Pull-out Faucet. Brand New Stainless Steel Fridge And Dishwasher. Two New FULL Bathrooms (Renovated 2025) Featuring Glass Shower Doors, Rain Shower Heads, New Vanity, New Lights, and New Faucets. Laundry Room With New Washer, Dryer And Wash Basin. Separate Side Entrance Leading To A Basement Apartment With 2 Bedrooms, 2 Bathrooms, and Living/Dining Room. GREAT For An In-Law Suite Or Rent it Out For Extra Income! Some New Windows and New Ceiling Lights in Bedrooms. Just Steps to Schools, Restaurants, Supermarket, Shopping and Public Transportation. It Is A Very Nice House For Your Family Or As A Great Investment. Long Driveway Can Park 6 Cars, Plus an Extra Parking Space In Front Of The House For A Total Of 7 Parking Spots! (id:41954)
56 Clairtrell Road
Toronto (Willowdale East), Ontario
*Luxury Executive Townhome In Highly Desired Willowdale East *Rare End Unit With Lots of Extra Windows *Approx 2729sf *9Ft Ceiling On Main Floor and Gleaming Hardwood Floors Throughout *Spacious 3rd Floor Primary Bedroom Including Spa-like 6pc Ensuite, Bay Window Sitting Area & H/H Walk-In Closets *Two Bedrooms On the 2nd Floor Featuring Their Own Private Ensuites *Convenient 2nd Floor Laundry *All Bedrooms Are Generously Sized *Large Family Sized Kitchen With Eat In Area, Breakfast Bar & Walkout To Balcony *Open Concept Living/Dining Room Lined With Crown Moulding, Perfect For Entertaining *Skylight Brings In Tons Of Natural Light *Basement Features Finished Rec Room And Direct Access To Tandem Garage *Parking for 3 Cars (2 in Garage, 1 on Driveway) *Easy Access To Highway or TTC Subway *Minutes to Bayview Village, Loblaws, IKEA, YMCA, Parks and More *Loved and Cared For By Original Owner *Don't Miss This Opportunity! (id:41954)
1436 - 145 Columbia Street W
Waterloo, Ontario
Welcome To: 145 Columbia St W. Unit 1436, An Unbeatable Investment Opportunity In The Heart Of Waterloo! Perfectly Situated Within Walking Distance To Both The University Of Waterloo And Wilfrid Laurier University, This Modern And Stylish Unit Is An Ideal Choice For Students, Young Professionals, Or Savvy Investors Looking For Hassle-Free Income In A Thriving Location. Currently Leased Until April 2026, This Spacious Unit Offers Immediate Rental Income With A Reliable Tenant In Place. Professionally Managed By Craft Property Management, This Turnkey Property Ensures Smooth Day-To-Day OperationsPlus, With Six Months' Notice Already Given, The New Owner Has The Flexibility To Continue With The Same Trusted Management Service For A Modest Fee. Enjoy The Benefits Of Hands-Off Ownership While Reaping The Rewards Of A High-Demand, Walkable Neighborhood Known For Its Strong Rental Market And Long-Term Growth Potential. Whether You're Expanding Your Portfolio Or Purchasing Your First Investment Property, This Is A Rare Chance To Own A Well-Positioned Unit In One Of Waterloos Most Sought-After Communities. Dont Miss Your Opportunity To Invest In Comfort, Convenience, And Long-Term Value! (id:41954)
406 - 652 Princess Street
Kingston (Central City East), Ontario
Discover the perfect home or investment at 652 Princess St, a modern 1-bedroom condo ideal for Queen's University students or young professionals seeking a vibrant downtown lifestyle. This furnished, move-in-ready unit is vacant with flexible closing, so you can move in right away or time it for the fall school year. It features laminate flooring throughout, a sleek kitchen with stainless steel appliances and granite countertops, and a bright living and dining area with large floor-to-ceiling windows. Enjoy an open balcony with stunning, unobstructed views over quiet neighborhood treetops, perfect for studying or unwinding. The bedroom includes a spacious closet, paired with a 3-piece bathroom and ensuite laundry for convenience. A rare BONUS 1 parking spot and 1 locker are included, adding incredible value! Building amenities elevate the experience with a fitness centre, rooftop patio with BBQs, study lounges, party room, and bike storage. Just a 4-minute walk to Queen's University and steps from St. Lawrence College, transit, cafes like Nightlight, restaurants like Tata's House of Pizza, and the Lake Ontario waterfront, this condo is a smart choice for student living or a prime investment in Kingstons lively Central City East! (id:41954)
487 Wallenberg Crescent
Mississauga (Creditview), Ontario
4 Bedroom 2-Storey Detached Home In The Heart Of Mississauga. Steps To Transportation, Square One, City Hall, Library, Living Arts, Shopping. Close To Highways. Renovated Kitchen. Large Combine Living Room & Dining Room! Separate Family Room With Fireplace And Bay Window! Finished Basement With 3 Pc. Bath. Cac & CVac. 6 Parkings. Garage Door Opener And Remote. Put On Some TLC & Make It A Perfect Home! (id:41954)
25 - 10 Porter Avenue W
Vaughan (West Woodbridge), Ontario
Dont Miss This Corner Townhome in Desirable West Woodbridge! This well-kept 3-bedroom, 3-bath home offers stylish finishes and a functional open layout. Featuring 9-foot ceilings on the main floor, laminate flooring throughout, a bright eat-in kitchen, and a lower-level living room with a walk-out to the backyard. Enjoy the benefits of a corner unit with extra windows and natural light. Conveniently located close to parks, schools, transit, and major highways including 427, 407 & 400, plus just minutes from everything Downtown Woodbridge has to offer. (id:41954)
53 Freeman Avenue
Guelph (Riverside Park), Ontario
Beautifully renovated, freshly painted and well-maintained 3-bedroom bungalow. Modern kitchen with quartz countertops, built-in breakfast bar and lots of counter space. Nestled in a serene neighborhood of Riverside Park yet close to all amenities. Finished basement features a bedroom, bathroom, and a separate side entrance, ideal for an in-law suite. Gorgeous backyard perfect for relaxing or gathering with an inground pool and a shaded cabana. Outdoor wooden storage shed for recycling and garbage bins. (id:41954)
625e - 278 Buchanan Drive
Markham (Unionville), Ontario
Upscale Residence nestled in the esteemed Unionville at North of Hwy7 & Birchmount! The One of the most sought after places to live and to study! This special 1+1 unit features 2 bathrooms, 9' ceilings, pot lighted kitchen, floor-to-ceilling windows and full of natural lights. The den can serve as 2nd bedroom, a great choice for investor to rent it out as two bed with two baths. Plenty of common amenities: 24 hrs conceirge, indoor pool & sauna, gym, table tennis, billiards room, gardens & rooftop terraces, Karaoke room, guest suites and visitor parkings. The location is closer to all types of community amenities, you name it! Steps to Supermarkets, top schools, restaruants & bars, arts galleries, banks, LCBC, ... 3-mins to vIP Cinemas, Markville Mall,, York University Markham campus, historic heritage unionville, Unionville GoTrain station and highway 407. (id:41954)
17 Markle Crescent
Hamilton (Ancaster), Ontario
Experience convenient living in this 5-year-old DiCenzo townhome, perfectly located in Ancaster's west endsteps from major amenities and highway access. This carpet-free, 3-story townhome boasts an open-concept design with a redesigned kitchen (quartz counters, island), gas fireplace, and balcony. Enjoy two spacious upper bedrooms (primary with walk-in) main bath and stackable laundry. The versatile lower level includes a 3rd bedroom (or family room)with yard access, a 2-piece bath, and garage entry. $113/month condo fees incl exterior maintenance, parking, building insurance Flex possession. (id:41954)
411 - 95 Dundas Street W
Oakville (Oa Rural Oakville), Ontario
Mattamy 1+1 Den beauty on Dundas Street facing South, 10 feet tall ceiling penthouse level overviewing the green land of Oakville and Lake Ontario. Spacious living room full of Sunshine. Engineered flooring whole unit. Stainless steel appliances in the kitchen, quartz countertop, up to ceiling cabinets and center kitchen island offer extra storage room. Private balcony with magic window enclosed set. This contemporary building has rooftop patio with BBQ, fitness studio, good size party room. Convenient location easy access to groceries & restaurants, Lions Valley Park, 16 Mile Creek Oakville, Sheridan College, Highway 403, QEW, 407, Oakville Go. (id:41954)
32 Plover Place
Brampton (Fletcher's Creek South), Ontario
Welcome To This Beautiful Detached Home In Sought After Neighborhood Backing Onto Greenspace. This home features 4 Large Bedrooms, 4 Baths, a beautiful pie-shaped Lot, a Great foyer with a chandelier, a Main Floor Family Room With Fireplace, Portlights. A private main floor Office situated off the foyer ideal for remote work. Primary Bedroom With Huge Ensuite with skylight And Walk-In Closet, Hardwood Throughout Main & 2nd Level, skylight at the 2nd level Hallway, Formal Living/Dining Rooms. Open-concept kitchen with stainless steel appliances. Enjoy the cozy breakfast area, flooded with natural light from large windows that wrap around the space or step out onto the spacious deck to enjoy the peaceful views of the gazebo & swimming pool--ideal for morning coffee or serene evenings. Private Inground Pool, Interlock Driveway with 4 car parking, Stunning Waterfall & Pond. Great Floor Plan, Three Bedroom Finished Basement with Legal Separate Entrance & egress window. Close To All Amenities Including Highways, Shopping, Transit, Schools & Parks. This home beautifully blends comfort with elegance, offering a unique opportunity to enjoy luxurious living. Ready To "Move In" Condition. Wouldn't Last Long! Resort Like Backyard With Huge Deck, Covered Barbecue Area, Totally Private With Gorgeous Inground Pool. Backing Onto Greenspace, No Houses Behind This One. Excellent Location *Two Bedroom Finished Bsmt W/Separate Entrance & egress window**Must See! (id:41954)
19 Rosanne Circle
Wasaga Beach, Ontario
Premium lot with large upgraded windows! Beautiful 4 Bedroom Home in a PERFECT Wasaga Beach Location! Nearly new detached home offering over 2,700sq. ft. of living space with bright, open concept layout and large windows and high ceilings throughout. Main Floor Features: Separate living and family rooms with accent wall. Formal dining area, ideal for entertaining. Spacious kitchen with centre island, tile flooring, ample cabinetry, and breakfast area with walk out to backyard deck. Main floor laundry room with access to garage and separate side entrance. Upper Level Includes:4 large bedrooms, including a primary suite with 5-pc ensuite and oversized walk-in closet .Bedroom features its own 4-pc ensuite. Open den/office space with vaulted ceilings and large windows, perfect for working from home. Basement: Unfinished walk out basement with high ceilings and excellent potential. Additional Highlights: Double car garage. Situated on a quiet street in a family-friendly neighbourhood. Minutes to Sunnidale Rd, Wasaga Beach, shopping, restaurants, parks, and schools.Tens of thousands in builder and home owner upgrades. A must see property in a growing community, perfect for families or investors (id:41954)
51 Harriet Street
Penetanguishene, Ontario
Top 5 Reasons You Will Love This Home: 1) Discover the charm of this spacious bungalow, perfectly positioned on a generous lot that invites outdoor living and family fun 2) Mindfully designed with main level laundry, making daily routines smooth and effortless 3) Step out into a private backyard oasis, complete with a welcoming deck ideal for morning coffee, summer dinners, or quiet evenings under the stars 4) Enjoy the convenience of living just a short walk from downtown, shops, cafés, and lively community events, with the beautiful shores of Georgian Bay only minutes away 5) Whether you're starting your family journey or seeking a promising investment, this home offers warmth, potential, and an unbeatable location. 1,333 above grade sq.ft. plus an unfinished basement. Visit our website for more detailed information. *Please note some images have been virtually staged to show the potential of the home. (id:41954)
167 Spruce Lane
Trent Hills, Ontario
This vacant lot is situated in Cedarwoods Park, a well-established and growing trailer park community in Trent Hills, Northumberland, approximately two hours from Toronto. The park comprises 288 lots and is renowned for its serene, natural environment. Offering year-round trailer home living, Cedarwoods Park provides convenient access to the Crowe River, making it ideal for those who enjoy fishing, boating, and tranquil outdoor recreation. Utilities available include hydro, water, and internet. The park is professionally managed, ensuring a clean, well-maintained, and peaceful setting that residents and visitors alike value for its quiet charm and scenic beauty. (id:41954)
301 - 6 Westlake Lane
St. Catharines (Lakeport), Ontario
Welcome to 6 Westlake Lane #301 a beautifully updated 2-bedroom condo thats move-in ready and situated on the top floor of this quiet, well-managed building. This unit stands out with its modern finishes, sun-filled south-facing balcony overlooking wooded green space, and no upstairs neighbours. The kitchen and bath have been tastefully renovated, and the spacious living room flows to a private, covered balcony perfect for morning coffee or evening unwinding. All-inclusive condo fees cover heat, hydro, water, and even cable. Walk to Port Dalhousie, trails, shops, and restaurants provides the ultimate blend of value, comfort, and lifestyle. (id:41954)
5782 Byng Avenue
Niagara Falls (Hospital), Ontario
Welcome to this charming and spacious home, perfect for families! The second floor features 3 bright and comfortable bedrooms along with a full bathroom. The main floor boasts a functional kitchen with plenty of space for cooking and dining. The finished basement offers additional living space with a recreation room, a second bathroom, and a convenient laundry area. Don't miss this fantastic opportunity to own a well-designed home in a great location! (id:41954)
26 - 720 Deveron Crescent
London South (South T), Ontario
Move in ready, this townhouse in popular Pond Mills is refreshed throughout and offers affordable condo living in a family friendly neighbourhood! Appreciate a convenient carport and private driveway, complete with EV charging plug. Entry leads to quick access to a 2PC bathroom and hall closet before discovering a functional and updated kitchen with white cabinetry, newer counter tops, tiled backsplash, stainless steel appliances and updated flooring and paint. The open concept dining and living area has been recently painted and includes laminate flooring. Updated patio slider allows plenty of natural light in and access to private patio with fencing surround. Three bedrooms can be found upstairs, with laminate flooring throughout, alongside updated full bathroom with newer tub, tiled surround, vanity and toilet. Lower level is partially finished with family room and plenty of space for storage, laundry and utilities. Updated furnace and AC (2018) & roof shingles (2024). Low condo fees of $218/month in this well run corp, with quick access to schools, shopping, and the 401 making commuting a breeze! Discover incredible value in Pond Mills... dare to compare! (id:41954)
11 Farley Crescent
Toronto (Willowridge-Martingrove-Richview), Ontario
Stunning 3-Bedroom Back Split Home in a great neighborhood. This exceptional home is situated on a quiet, tree-lined street and features a spacious, secure backyard. The fully renovated interior boasts new hardwood floors, modern windows, stylish baseboards, and new doors. The luxurious bathroom is equipped with a jacuzzi and marble floors. Additionally, there is a separate entrance to the basement for in law suite or potential additional income. Shopping centers, schools, public transportation, and parks are all within close proximity. This home offers the perfect combination of comfort and elegance. (id:41954)
1411 Alexandra Avenue
Mississauga (Lakeview), Ontario
Unique Opportunity in The Prestigious Lakeview Neighbourhood! Immaculate 3+2 Bedroom, Raised Bungalow with 2 Kitchens and In-law Suite in on a Premium 300ft deep lot that Opens Up Larger in the Rear to 73 wide. It's like being up at the cottage and also being 15 minutes from Toronto! The Moment You Enter You Will Note True Pride of Ownership Throughout This Well Kept Carpet Free Home. The Bright Living Room features a Large Window and Hardwood floors which are Throughout the Main Floor Hallway and the Good Sized Bedrooms as well. The Eat-in Kitchen Features a backsplash and Island. The Renovated Bathroom was done in 2023 complete with an Upgraded Vanity with Double Sink. Endless possibilities Await you in the basement where you will find Above Grade Bright Windows, laminate floors and Even the Lower Level Upgraded Kitchen comes complete with a Backsplash and Stainless Appliances. Even more upgrades including; Oak Stairs, Roof Shingles(2018), Furnace & A/C(2020), Washer & Dryer(2022) Hot Water Tank Owned, Gutter Protectors, Too much to list! Situated on a Quiet Well Established Street, Literally Steps to Highly Rated Schools such as Cawthra Park and St. Paul! This incredible location puts you minutes to Transit, The QEW, The Gardiner Expressway and the Long Branch GO Station and a 15 minute Drive to Downtown Toronto! Also Minutes to every amenity including, Parks, Paths, Community Centres and unlimited dining and shopping options and Luxury brands at Sherway Gardens. Also Minutes to Lakeview Park, Lakefront Promenade Beach, The Marina and The Famed Toronto Golf Club! (id:41954)
41 Orchid Crescent
Adjala-Tosorontio (Colgan), Ontario
Epitome of Luxury!! Fully Upgraded!! 5 Bedroom Detached w/3 Car-Garage & Look-out Basement on a Premium pool sized lot (70X140) w/5115 Sq Ft above Grade (Ellison Model Elevation B). New Subdivision Colgan Crossing by Tribute Communities!! Over $200k spent on upgrades. Structural Upgrades include 10 ceiling on Main & 2nd Floor & 9 Ceiling in Basement. Double Door Entry. Welcoming Foyer. Hude Living/Dining combined w/ quality hardwood & large windows. Chefs Gourmet Kitchen w/ S/S appliances, Center island & Backsplash. Separate Family room w/ Hardwood Flooring. Main Floor office w/ hardwood floors & large windows for Lots of light. Stained Oak Staircase w/ Iron Pickets. Primary Bedroom w/ 6pc Ensuite & His/Her closets. 4 other good sized bedrooms. Every room is attached to a washroom. Media/entertainment area w/ walk-out to Balcony. Unspoiled Basement can me finished as per your taste. (id:41954)
32 Grey Wing Avenue
Georgina (Keswick South), Ontario
Beautiful 3-Bedroom Freehold Townhome in a Prime Location! Bright and spacious layout, perfect for a couple, young family, or smart investor. Well-maintained home, only 12 years old, featuring 3 generous bedrooms and 3 bathrooms. Functional floor plan with an open-concept living and dining area, ideal for entertaining. Primary bedroom with ensuite and large closet. Excellent location close to top schools, parks, shopping, and quick access to major highways and the Beach. Located in a safe and family-friendly neighbourhood. A fantastic opportunity to own a solid home or a reliable investment. (id:41954)
350 Fisher Mills Road Unit# 38
Cambridge, Ontario
Discover the perfect blend of modern living and convenient location in this stunning stacked townhouse, featuring not one, but TWO OWNED PARKING SPOTS. As you enter the home, you're greeted by a bright and welcoming open-concept main floor that seamlessly integrates the living, dining, and kitchen areas. This thoughtful design creates an inviting atmosphere, perfect for entertaining friends and family or enjoying quiet evenings at home. Upstairs, you'll find two generously sized bedrooms, each designed for comfort and tranquility. The primary bedroom features a private ensuite, while the second bedroom has quick access to another full bath, ensuring convenience for everyone. Additionally, a well-placed powder room on the main floor adds to the practicality of this layout. This charming stacked townhouse is the ideal choice for first-time buyers, small families, or anyone looking to downsize without sacrificing quality or convenience. Located in the heart of Hespeler, this townhouse provides an unbeatable combination of accessibility and lifestyle. Enjoy quick access to Highway 401, making your commute a breeze, while a variety of local amenities—including shopping, dining, parks, and schools—are just moments away. This home is not just a place to live, but a lifestyle to embrace. Don’t miss your chance to make this stylish and practical residence your own! Schedule a viewing today! (id:41954)
86 Grandville Circle
Brant (Paris), Ontario
This exceptional 5-bedroom, 5-bathroom detached home offers an impressive 3,258 sq. ft. of thoughtfully designed living space. Set on a magnificent ravine lot, the property offers breathtaking views that will surely captivate you. The bright, open-concept main floor features soaring 9-foot ceilings, creating a spacious atmosphere ideal for hosting gatherings. The gourmet kitchen showcases high-end stainless steel appliances, a generously sized island, and expansive European windows that flood the area with natural light. Rich engineered hardwood floors flow seamlessly throughout both the main and second levels. Enjoy outdoor relaxation on the oversized deck, perfect for entertaining or unwinding. The fully finished walk-out basement includes a cozy bedroom, a luxurious sauna, and a separate entrance, offering the potential for an in-law suite or private retreat. Located just minutes from Highway 403, top-rated schools, nature trails, and more, this home provides both convenience and tranquility. Book your showing today to experience this incredible property in person! (id:41954)
420 - 212 King William Street
Hamilton (Beasley), Ontario
Beautiful and modern 2-bedroom condo in the heart of downtown Hamilton, featuring a functional layout, tasteful neutral décor, large windows, and a walk-out balcony from the living room. This unit offers exceptional comfort and convenience with access to top-tier amenities including a fully equipped fitness centre, rooftop terrace with BBQs, a stylish party room, and professional concierge services. Ideally located just steps from trendy restaurants, cozy cafés, boutique shops, and cultural attractions, with quick access to McMaster University, major hospitals, public transit, and highways. (id:41954)
802 - 10 Markbrook Lane
Toronto (Mount Olive-Silverstone-Jamestown), Ontario
Welcome to this stunning sun-filled corner condo unit featuring two walls of expansive windows that flood the space with natural light. This spacious 2-bedroom plus enclosed solarium layout offers flexibility ideal for use as a third bedroom, home office, or family room. The updated kitchen boasts a modern mosaic backsplash and opens to a generous breakfast area with breathtaking views. Enjoy stylish Vinyl flooring throughout, two full bathrooms, and a large primary bedroom with his-and-her closets. The unit includes ensuite laundry, a locker, and one underground parking spot. Located in a well-maintained, quiet building with excellent amenities including an indoor pool, gym, party room, and 24-hour security. Maintenance fees cover heating, water, building insurance, and more. Conveniently situated near York University, Guelph-Humber College, TTC, shopping, parks, schools, and major highways (id:41954)
2 Grandridge Crescent
Guelph (Willow West/sugarbush/west Acres), Ontario
Welcome to beautiful End Unit FREE HOLD townhouse with very large backyard, you will love the renovations and brand-new kitchen in the house. Stunning townhouse house is located on large lot and feature 1 parking in Garage and 2 parking outside, enjoy the hassle free no maintenance fee or condo fee. Main floor features brand new kitchen with new flooring paint and trims, 2nd floor feature primary bedroom with 2 good sized bedroom along with laundry. Basement is perfect for entertaining guest with large window. Backyard features a large deck to entertain.locate close to all amenities, minutes from schools, parks, shopping and major highways (id:41954)
3012 - 105 The Queensway
Toronto (High Park-Swansea), Ontario
Luxury down town core condo. unobstructed view of lake Ontario, 24 hrs concierge & security service, this luxury condo offers two gyms, sauna, guest room, indoor & out door swimming pools, BBQ, movie theatre, day care, bike rack, dog park, close to all amenities, HWYS, TTC, bike path. Price to sell. Motivated vendor. Ideal for couple or small family. (id:41954)
1609 - 260 Malta Avenue
Brampton (Fletcher's Creek South), Ontario
Welcome To The Newly Completed DUO Condos Located Centrally Near Toronto Pearson Airport. This Stunning 16th Floor Corner Unit Features A Beautiful Wrap-Around Balcony With Breathtaking Views. The Suite Showcases Tastefully Selected Finishes Throughout The Kitchen, Living Room, Bedroom, Den, And Washroom. The Kitchen Boasts Brand-New Stainless-Steel Appliances That Perfectly Complement The Modern Dark Cabinetry, Creating A Striking, Elegant Contrast. The Flexible Den Can Be Used As A Home Office Or A Second Bedroom, Offering Versatile Living Options. The Unit Includes One Parking Spot And Ensuite Laundry For Maximum Convenience. Enjoy The Best Of Both Worlds Moments From The City Core Yet Nestled In A Quiet, Residential Neighbourhood. The Building Boasts Premium Amenities Including A Fully Equipped Fitness Centre, Co-Working Lounge, 24-Hour Concierge, Games Room, Private Event Lounge, Parcel Storage, And A Rooftop Terrace With Scenic Views. Top-Rated Schools Nearby Include Fletcher's Creek Senior Public School, St. Augustine Catholic Secondary School, And Sheridan College Davis Campus Ideal For Families And Students Alike. Shopping Options Are Plentiful With Real Canadian Superstore, Walmart Supercentre, Bramalea City Centre, Costco, And Shoppers World Brampton All Within Minutes. Places Of Worship Include Brampton Islamic Centre, Masjid Mubarak, Gurdwara Sikh Sangat, Nanaksar Gurdwara, St. Jerome's Roman Catholic Church, And Grace United Church Reflecting The Area's Rich Cultural And Religious Diversity. Quick Highway Access Includes Highway 410, Highway 407, And Highway 401, Allowing Easy Travel Across The GTA. Public Transit Is Readily Available Via Brampton Transit, Züm Rapid Buses, And Mount Pleasant GO Station. Experience Modern Living With Unmatched Convenience, Comfort, And Community. (id:41954)
12 Tormina Court
Markham (Milliken Mills East), Ontario
One Of The Best Designed Home In Markham's High Demand Location! Stunning 3-Bedroom DetachedHome With 9' Ceilings In Milliken Mills East! This Beautifully Maintained Home FeaturesHardwood Flooring Throughout Both The Main And Second Floors, Complemented By An Abundance OfPot Lights On The Main Level. Enjoy Natural Light Flowing Through The Open-ConceptLayout.Large backyard with endless waiting to be discovered. Lots Of Care Both Inside & Out!Whether You're Looking For The Perfect Family Home Or An Investor, This Home Is Ideal! ThisHome Is Your Canvas, Design And Add Your Own Personal Touch To Create Your Perfect Home.PrimeLocation Just Minutes From Pacific Mall, Milliken GO Station, Parks, Top-Rated Schools,Shopping, And Transit. Dont Miss This Opportunity! (id:41954)
62 Langstaff Road W
Richmond Hill (South Richvale), Ontario
You can'y beat the location of 62 Langstaff Rd W. This custom-built over 4000 square foot home was built to last, with steel beam construction and cement floors, making this a solid-built home. This 5-bedroom home, in the South Richvale area gives you easy access to shopping, dining, entertainment, easy access to hwy 7, hwy 407, and transit, including GO Bus and train. The large kitchen allows for a large family to get together with everyone sitting around the table. The property has a separate, over 2000 sq feet, workshop with 3 large garage doors, 2 gas heaters, 1 indoor, and 1 outdoor vehicle in-ground hoist (as is condition) The workshop is perfect for a car enthusiast, turn this into a dream car Garage. it also has a 3-piece bathroom, rough-in for a kitchen and a mezzanine for additional storage. 2 Driveways allow for many vehicles to be parked and easy access to the backyard and the workshop. **EXTRAS** Ac unit 2024, Furnace 6 year, Furnace in greenhouse, storage on side of garage included (id:41954)
