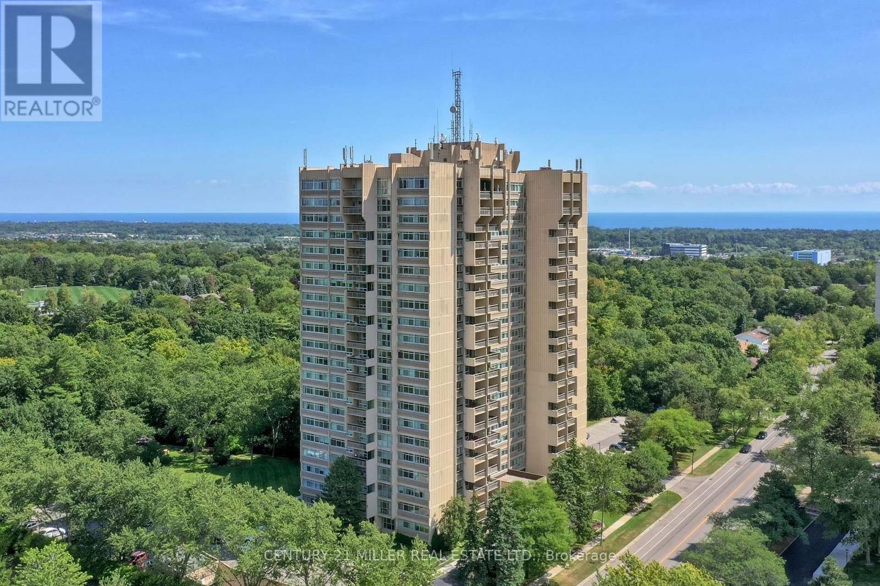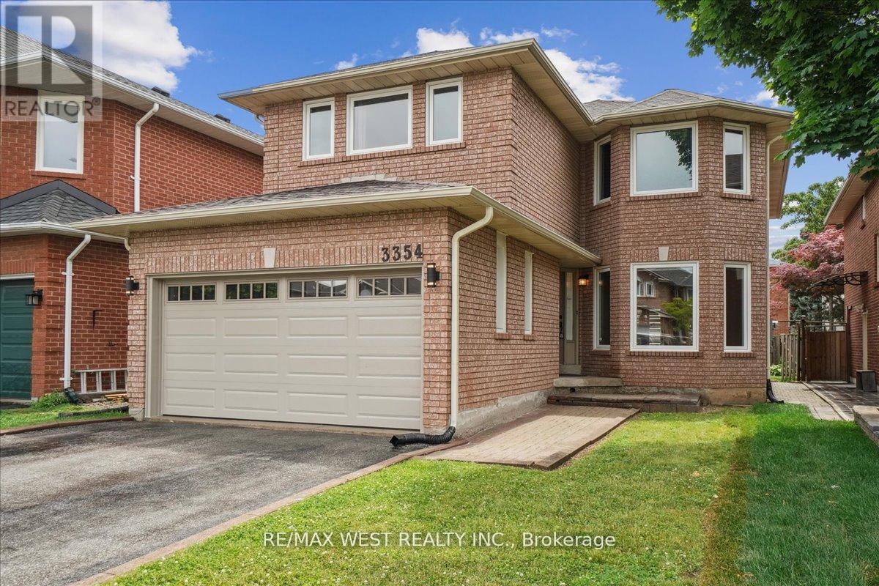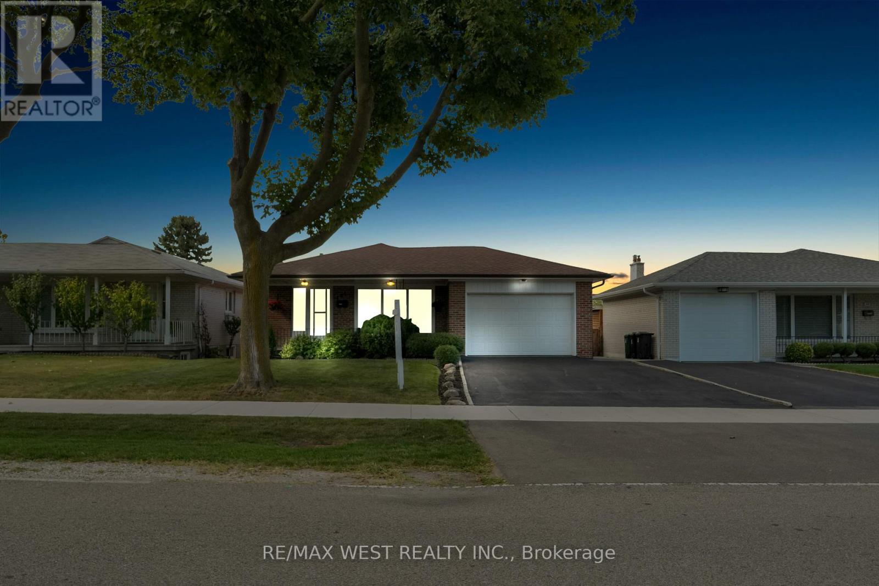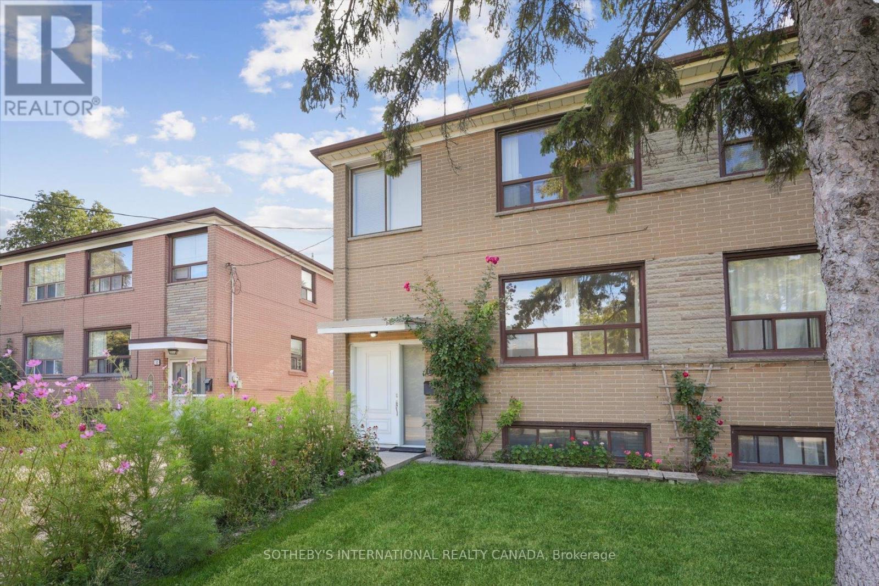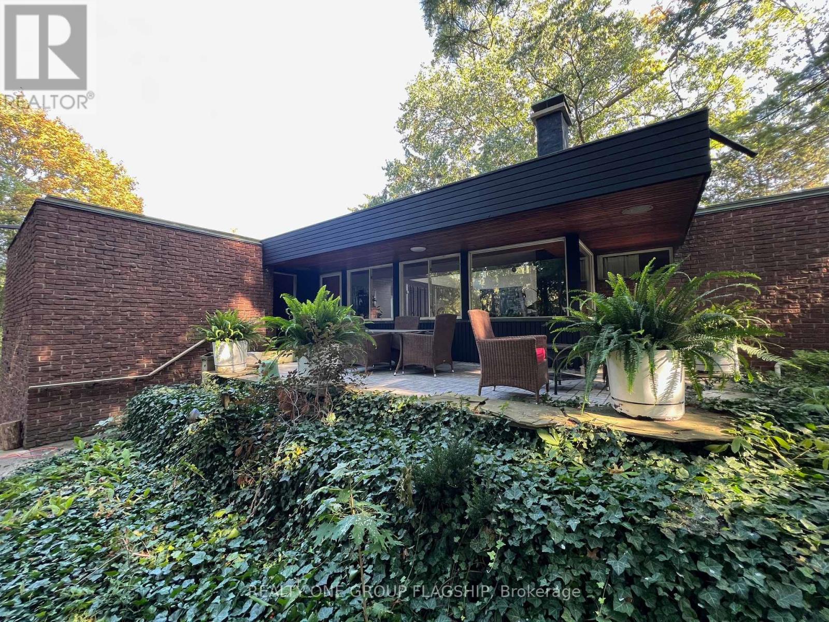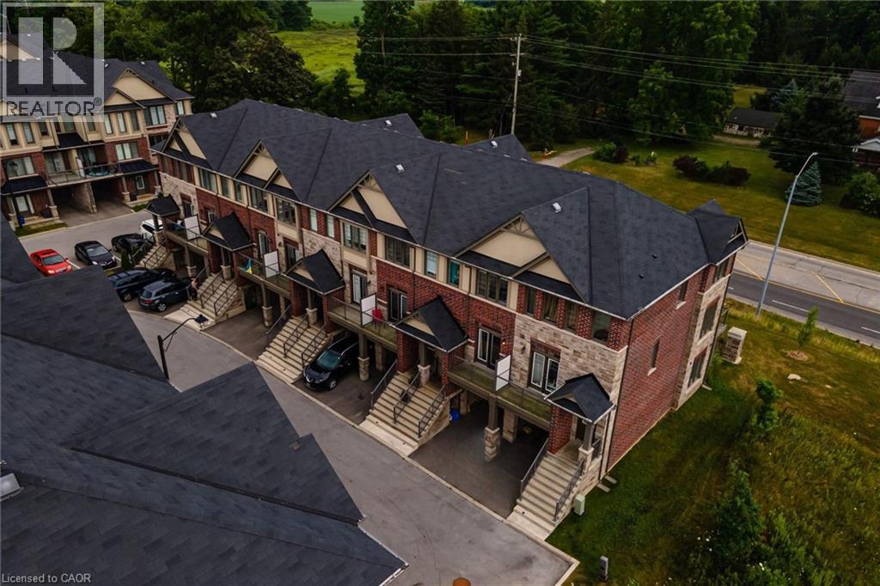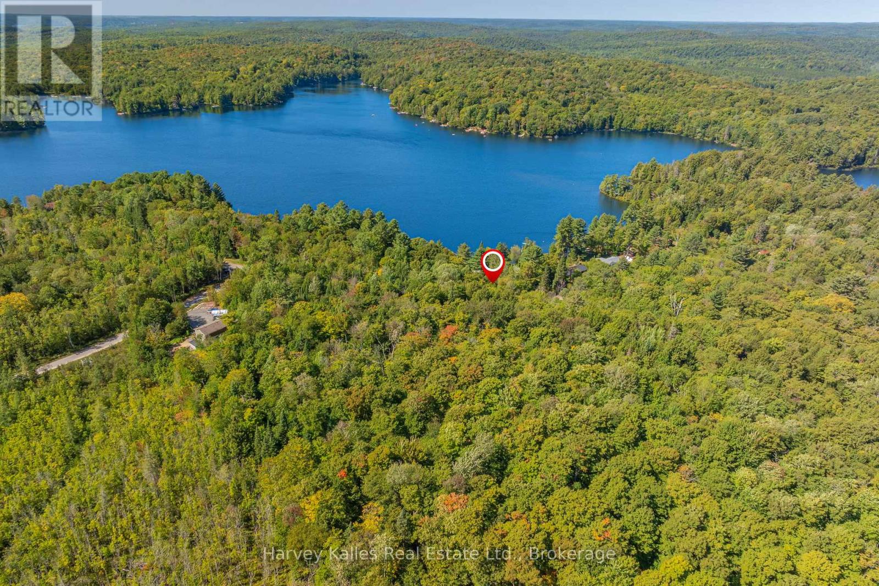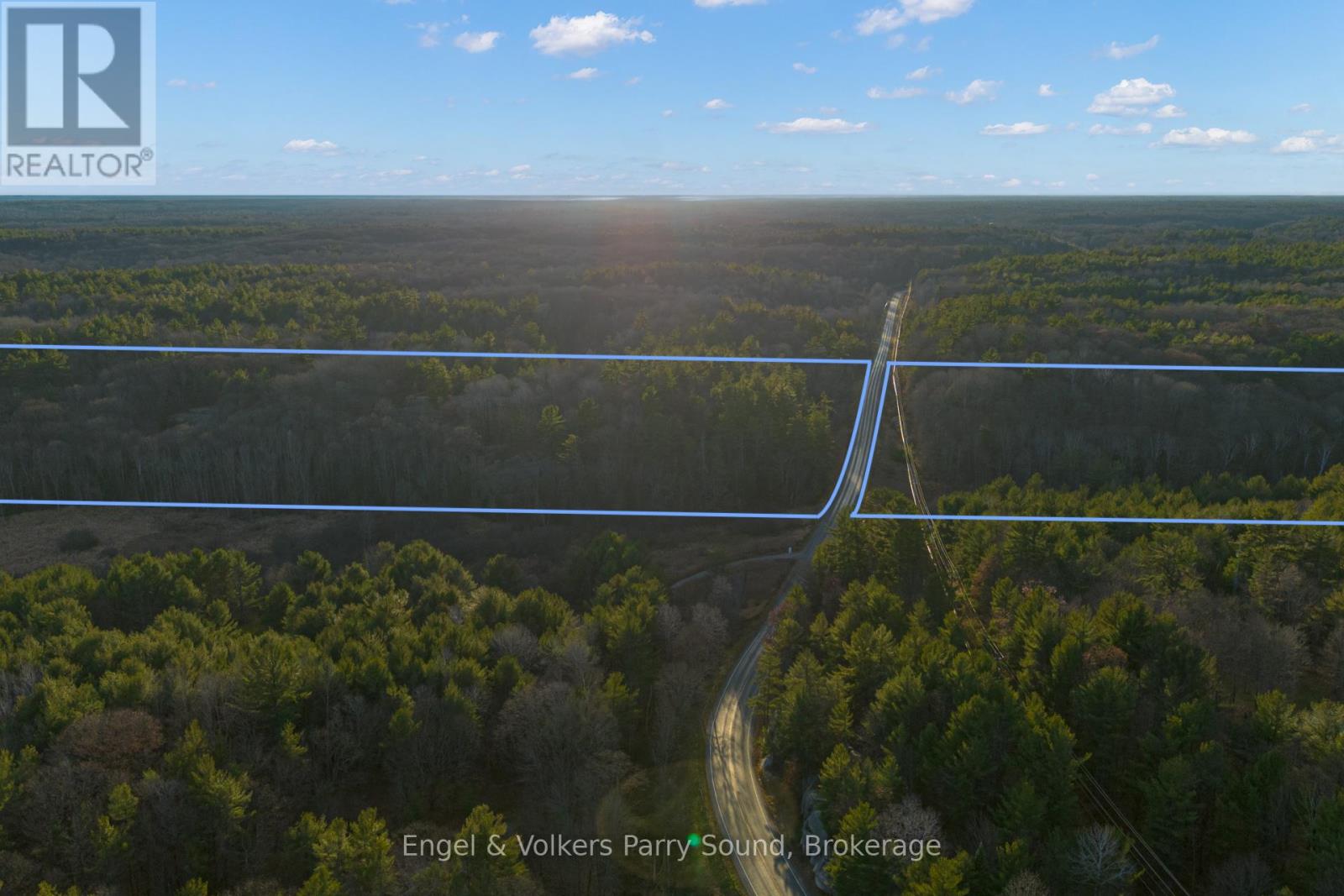804 - 1359 White Oaks Boulevard
Oakville (Fa Falgarwood), Ontario
Welcome to The Oaks - one of Falgarwoods most established and highly regarded condominium communities. This fully renovated suite offers 1,320 square feet of thoughtfully designed living space, with two bedrooms, a separate den, and two full bathrooms. The heart of the home is the beautifully updated kitchen, finished in timeless neutral tones, complete with bar seating for casual dining. A well-proportioned dining room is set apart from the living area, creating excellent space definition. The inviting living room is enhanced by an electric fireplace and opens onto a large private balcony, where youll enjoy afternoon sun, escarpment views, and unforgettable sunsets thanks to the west exposure. A separate den is perfect for a casual television room or home office. The primary suite features a spacious layout and full ensuite, while the second bedroom provides flexibility for guests or family. The suite also includes the convenience of in-unit laundry. The Oaks is a meticulously managed building with an impressive array of amenities: a large indoor pool, saunas, fitness centre, golf room, games room, fully equipped workshop, and a generously sized party room. One parking space and one locker are included. Perfectly positioned close to walking trails, shopping, restaurants, Sheridan College, public transit, and with easy access to major highways, this residence offers a truly maintenance-free lifestyle in the heart of Oakville. (id:41954)
3354 Nutcracker Drive
Mississauga (Lisgar), Ontario
Welcome To 3354 Nutcracker Drive In The Wonderful Lisgar Community Of Magnificent Mississauga! This Freshly-Updated Detached 2-Storey 4+2 Bdrm, 3 Bath Family Home With In-Law Potential And Double Card Garage With 6 Car Parking Is The Perfect Opportunity For A Growing/Dual Family Situation. Boasting A Bright, Airy Open Concept Layout With Expansive Combined Living/Dining Rooms, Large Eat-In Kitchen With W-Out To Yard + Deck, Cozy Family Room With Fireplace, 4 Large Rooms Including A Master Retreat W/ 5pc Ensuite And 4th Bdrm That Can Serve As A 2nd Primary Bdrm. Downstairs Are 2 Finished Bdrms Perfect For In-Laws With A Rec Room To Complete Your Vision. Located In A AAA Location Seconds To All Major Amenities (Hwys, Transit, Schools, Parks, Shopping +++) This Is One Surely Not To Miss Out On! Direct Home Access To Mudroom/Laundry Room, In-Law Potential , 6 Car Parking, Yard With Deck Perfect For Relaxing And Entertaining. All Windows Approx. 4 Years Old. Some Virtual Staged Photos. (id:41954)
1510 - 975 Warwick Court
Burlington (Lasalle), Ontario
Welcome to this inviting condo that blends comfort, convenience, and lifestyle in a fantastic Burlington location. Perfect for first-time buyers, this spacious unit offers a functional open-concept layout, abundant natural light, and thoughtful updates throughout. Set on the 15th floor, you'll enjoy breathtaking north-facing views from both the main living areas and your private balcony a picturesque backdrop for morning coffee or unwinding after a long day. The freshly painted, carpet-free interior feels bright and modern, with double doors at the foyer providing added privacy from hallway noise. The kitchen is stylish and functional with a tile backsplash, ample storage, and newer cabinet doors. The living and dining areas flow seamlessly and provide plenty of room for entertaining or relaxing. A versatile den offers extra space for a home office or reading nook, with direct access to the balcony. The well-sized primary bedroom is filled with natural light, while the updated 4-piece bathroom completes the home. Ample storage is found throughout, making it as practical as it is welcoming. One underground parking space is included for added convenience, and with all utilities covered in your condo fee, budgeting is a breeze. This well-maintained building features excellent amenities including an indoor pool, sauna, exercise room, party and games rooms giving you the comfort and peace of mind you deserve. Just steps to parks, the lake, shopping, transit, and more, you'll love the lifestyle that comes with this location. Whether you're looking for your first place to call home or an easy-to-maintain space in a desirable community, this condo has it all modern updates, incredible views, and unbeatable value in the heart of Burlington. (id:41954)
315 - 260 Malta Avenue
Brampton (Fletcher's Creek South), Ontario
Brand New 2 Bedroom with a Great Layout with Parking. This suite features a Large 174 sq ft Balcony, 9' ceiling, wide plank HP Laminate Floors, Designer Cabinetry, Quartz Counters, Stainless Steel Appliances. Duo Condos has Amazing Amenities ready for immediate use. Enjoy the Outdoor Lounge with Dining & BBQ on the Rooftop Terrace. With Party Room, Fitness Centre, Yoga & Meditation Room, Kid's Play Room, Co-Work Hub, Meeting Room. Be in one the best neighborhoods in Brampton, steps away from the Gateway Terminal and the Future Home of the LRT. Steps to Sheridan College, close to Major Hwys, Parks, Golf and Shopping. (id:41954)
304 La Rose Avenue
Toronto (Willowridge-Martingrove-Richview), Ontario
Charming 3-Bedroom Bungalow on a Beautiful Tree-Lined Street! Welcome to this beautifully maintained 3-bedroom bungalow located in one of Etobicoke's most sought-after neighborhoods. Situated on a picturesque tree-lined street, this home offers a perfect blend of character, comfort, and location. Step inside to find a bright and inviting living space with gleaming hardwood floors, large windows, and room for your personal touches. All three bedrooms are generously sized. A finished basement with separate entrance provides additional living space with a full kitchen and 3pc bath. Detached 1 car garage + private driveway parking for 2. New Roof 2020 + High-Efficiency Furnace (approx 2022). New AC in 2022. Walking distance to top-rated schools, parks, cafes, and transit. This is a rare opportunity to own a bungalow in a family-friendly, established community. (id:41954)
2073 Leighland Road
Burlington (Freeman), Ontario
Welcome to 2073 Leighland Road in Burlington's desirable Brant neighbourhood. This charming 1-storey detached home sits on a spacious 55 145 ft lot, just minutes from downtown, parks, and the lake. Inside, the main floor offers a cozy living room with a gas fireplace, a dining area, and an eat-in kitchen. Enjoy the convenience of main-floor laundry, a full bath, and a versatile bedroom or den. The highlight is a beautiful addition with cathedral ceilings, skylight, and a second gas fireplace perfect for entertaining or relaxing with direct access to the private, fully fenced backyard. Upstairs, you'll find two generous bedrooms, including a primary with a 3-piece ensuite. Recent updates add peace of mind, including: roof (2021), flooring (2021), fridge (2021), car port (2024), stove (2024), kitchen range hood (2024), showers on both main and second floors (2024), water boiler (2025). This home offers exceptional functionality, modern upgrades, and a prime location. Whether you're hosting, working from home, or enjoying family life, 2073 Leighland Road blends comfort and convenience in one of Burlington's most sought-after areas. (id:41954)
14 Burrard Road
Toronto (Elms-Old Rexdale), Ontario
Welcome to 14 Burrard Road. This bright and spacious 3-bedroom, 2-bathroom semi-detached home has been lovingly cared for by the same owner for decades, and that pride of ownership shines through in every detail. Inside, you'll find inviting rooms filled with natural light from large windows perfect for family time and gatherings. The kitchen opens to a charming sunroom, an ideal spot to start your morning with a coffee or relax at the end of the day. Downstairs, the recently renovated basement has been designed with accessibility in mind, providing flexible living space that can grow with your family's needs. Outside, a detached garage adds extra storage and convenience for busy family life. Nestled in a quiet, family-friendly neighbourhood, this home is just minutes from the Pine Point Park & Recreation Centre, Humber River, Weston Golf & Country Club, Elementary Schools & Humber College. Everyday errands are easy with Costco, Walmart, shops, and plazas within walking distance, while quick access to Highways 401 & 427, Pearson Airport, and public transit keeps you well connected. A truly wonderful place to call home ready for your family to move in and make lasting memories! (id:41954)
1379 Clarkson Road N
Mississauga (Clarkson), Ontario
This mid-century modern masterpiece boasts an abundance of character with its clerestory windows that flood the interior with natural light. Every glance reveals the lush greenery of the outdoors on this oversized lot and defines the epitome of tranquility at the Tree Haus! Truly Muskoka in the city, a haven for nature enthusiasts, complete with mature trees on a majestic ravine setting with kidney shaped concrete pool and creek that runs behind the property. With an emphasis on indoor-outdoor living, the home offers numerous private lounge areas where you can unwind in the serenity of your own oasis. Designed by architect W.J McBain and custom built to the highest of standards in the 1962 with all copper flashing & window sills, exotic wood accents and spacious flexible spaces. The oversized great room is a showstopper and amazing for entertaining or cozying up by original cantilevered wood fireplace. The property features a separate coach house with income potential that could be used as an office, in-law/nanny suite, rental or air bnb. Plenty of room on lot to expand home if desired. Experience the magic of this unique property, where mid-century modern design meets nature's beauty. A tik tok home tour of the property in 2024 had over 1.4M views. This unicorn home awaits a new steward who can bring new life into it, the possibilites are endless! (id:41954)
13 Pringle Lane
Ancaster, Ontario
Rarely offered 2019 Losani-built 3-storey freehold townhome with a backyard in Ancaster’s desirable Harmony Hall community. This bright and spacious 2 bed + den, 2.5 bath layout features 9 ft ceilings, hardwood flooring on the main and upper levels, and two full balconies — including a double-sized rear balcony and backyard access from the ground level, perfect for entertaining family and friends. Enjoy generous-sized bedrooms with ample closet space(walk-in closet in second bed), upgraded black stainless steel kitchen appliances, a new backsplash, granite countertops in the ensuite, pot lights in the living room, and exceptional natural light throughout. Bonus: interior garage access to an additional storage room. Located close to shopping, top-rated schools, parks, and Highway 403. Abundance of visitor parking. A perfect home for first-time buyers, young families, or downsizers! (id:41954)
106 - 60 Arkell Road
Guelph (Kortright East), Ontario
Welcome to Gallery Towns, where modern design meets an ideal blend of convenience, lifestyle, and community. This beautiful 3-bedroom, 3-bathroom end unit townhome offers a luxurious living experience that's as stylish as it is functional. Upon entering you'll be greeted by a bright and airy dedicated entryway with soaring 9 ft ceilings. Step into the heart of the home and you'll find beautiful engineered hardwood floors and potlights that flow through an open-concept living and entertaining area. The stunning kitchen features quartz countertops, ceiling-height cabinetry, a convenient pantry cupboard and a generously sized island that seats three. Beyond the kitchen, discover a spacious living room complete with a fireplace, a built-in wall unit, and access to your backyard patio. Upstairs, the serene primary suite boasts a spacious walk-in closet and a spa-inspired ensuite with dual sinks and a luxurious glass-enclosed shower. Two additional bedrooms share the well-appointed main bath, while a bright den space and convenient laundry closet enhance daily living. The lower level presents abundant storage and offers a versatile bonus area that adapts to your lifestyle, perhaps a study, fitness studio or playroom. Location is key! Nestled in Guelph's desirable south end, this home is situated in a booming area close to everything you need. Just minutes from the 401, it's perfect for commuters, while public transit provides easy access to both Downtown Guelph and the University of Guelph. A variety of restaurants and bars are just a short walk away, while shops, groceries, a cinema, and the new upcoming South End Community Centre are all close by. Families will appreciate being in an excellent school district, with walking trails and green space nearby for weekend escapes. Set within a well-maintained and caring community, move in with confidence and enjoy worry-free living in one of Guelphs most sought-after enclaves. (id:41954)
0 East Walker Lake Road
Lake Of Bays (Sinclair), Ontario
Explore the potential of this .75 acre wooded residential lot, ideally positioned across from picturesque Walker Lake in Lake of Bays. Set in a desirable area, this property provides an excellent canvas for your future retreat or year-round residence. The sloped terrain lends itself well to creative architectural possibilities, such as a walkout design that could showcase elevated views of the surrounding landscape. With its prime location and appealing natural setting, this lot represents a perfect opportunity to establish a home in one of Muskoka's wonderful communities. (id:41954)
261 Highway 559
Carling, Ontario
This exceptional 100-acre vacant land parcel offers a unique opportunity for a variety of residential and recreational development possibilities.Located with access off Highway 559, the property is divided into two separate parcels approximately 70 acres and 30 acres by the highway,each offering distinct features and access points. The 70-acre parcel has convenient access directly from Highway 559 and includes a seasonalcabin positioned halfway into the property, making it an ideal spot for a private retreat or future development. The 30-acre parcel benefts fromaccess both via Highway 559 and Hares Road, providing fexibility for various uses. Zoned Rural, the property supports a wide range of potentialuses, including residential development, institutional camps, farming, animal hospitals, stables, schools, churches, hunt camps, bed andbreakfasts, and more. The varied terrain offers multiple building sites, ideal for custom home, hobby farms, or other recreational ventures. Theproperty is just 10 minutes from Killbear Provincial Park and Dillon Cove Marina, offering ample opportunities for outdoor activities like boating,fshing, and hiking. Nearby Killbear Marina is a convenient access point to Georgian Bay. The location also provides excellent proximity toHighway 400, making it an easily accessible escape from the city, with year-round road access. This rarely available 100-acre property is perfectfor those seeking a large, versatile land parcel with strong development potential in a desirable and tranquil location. Only two hours from theGTA. (id:41954)
