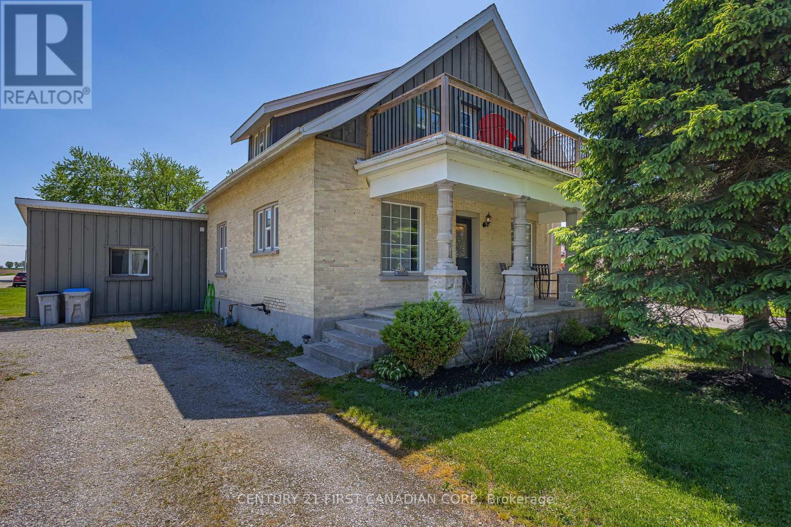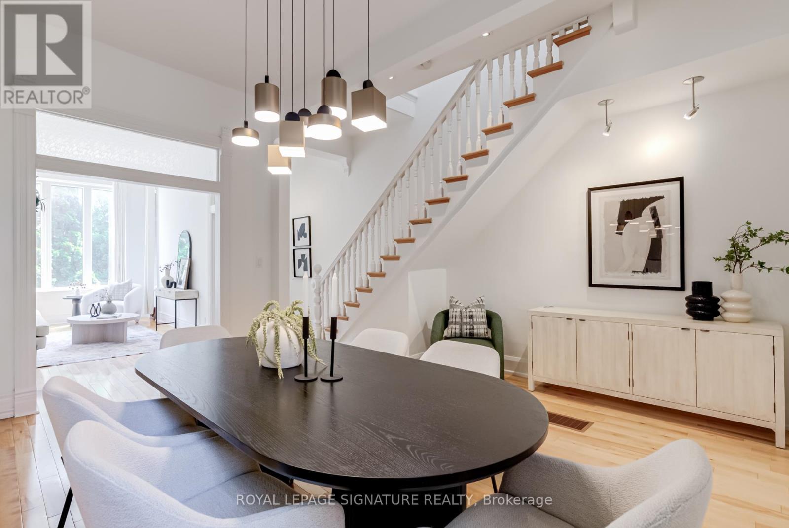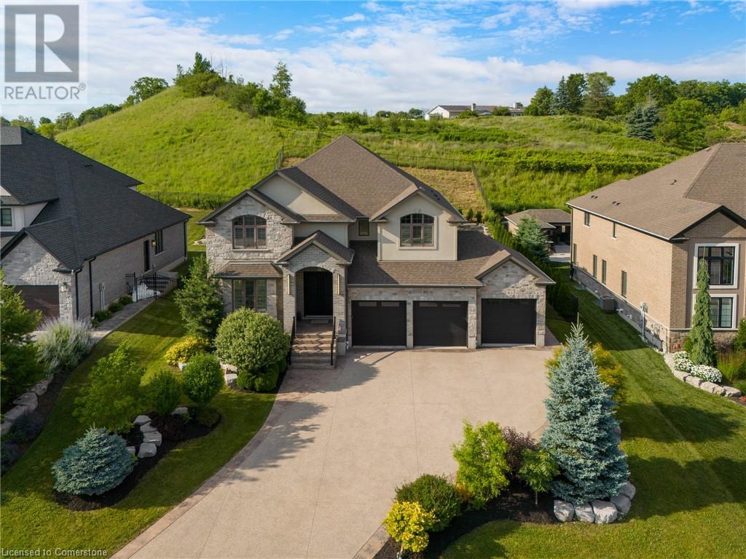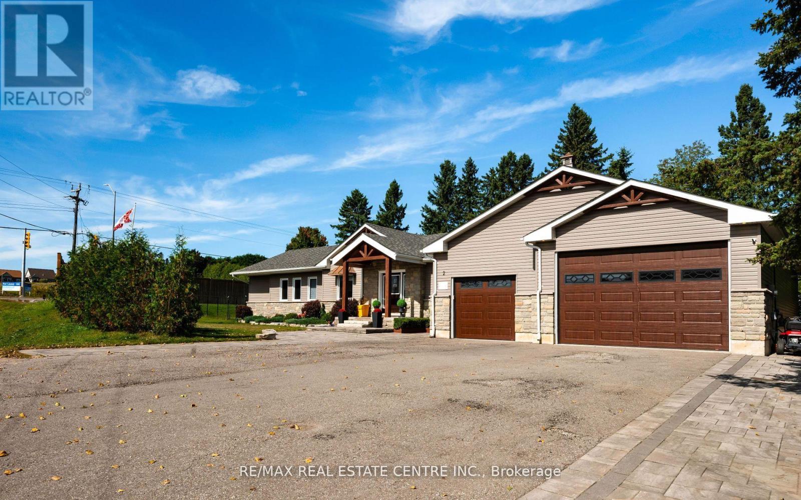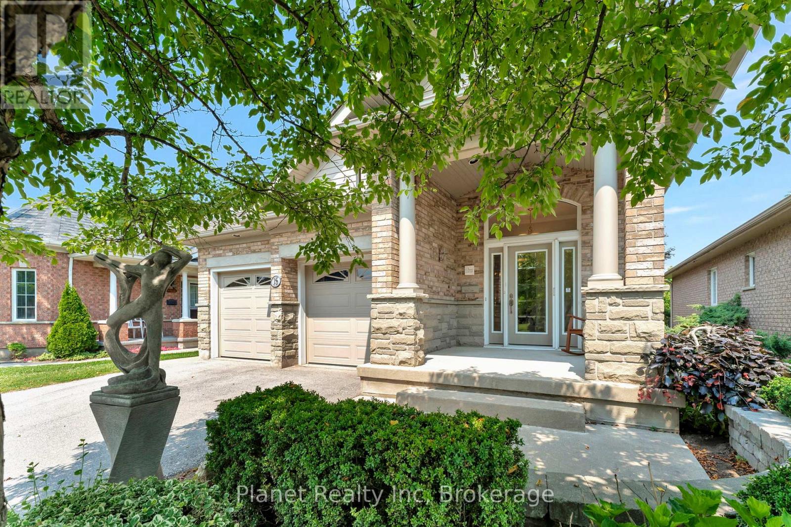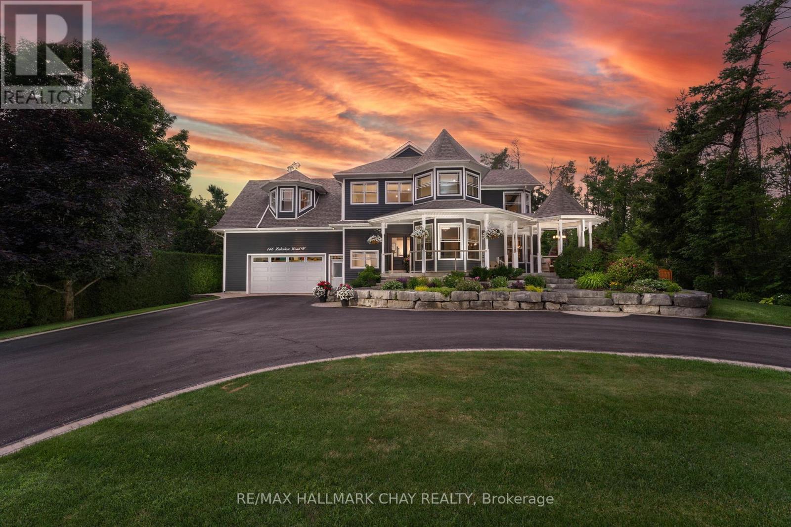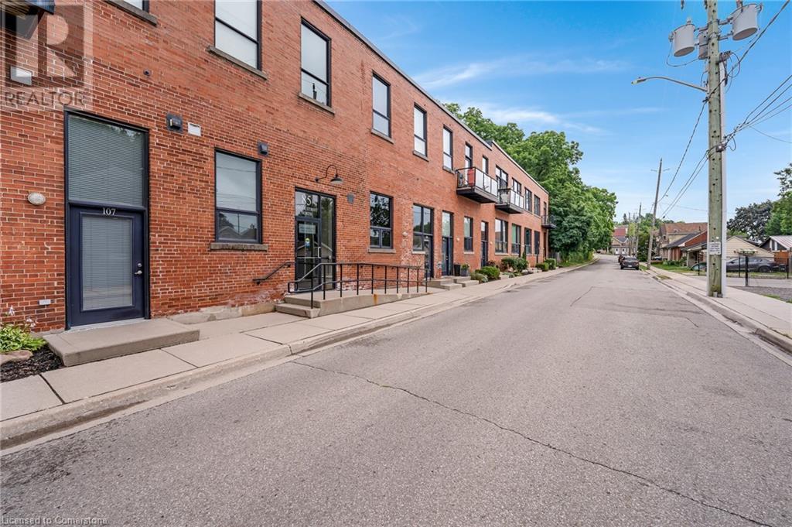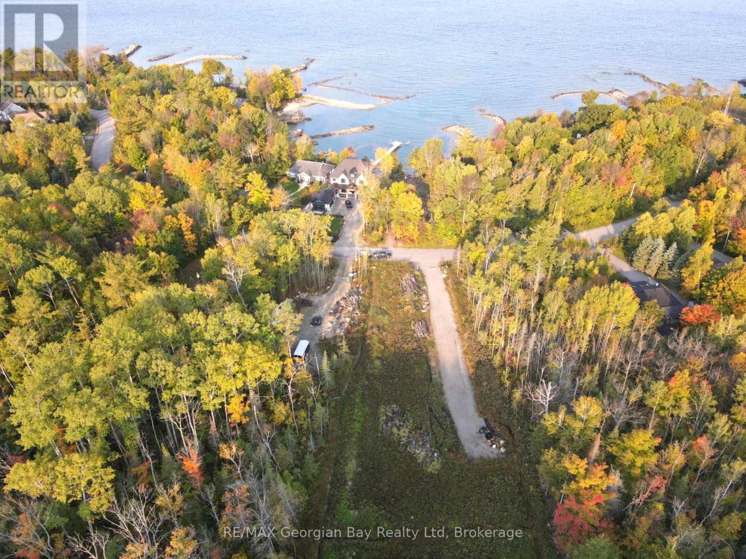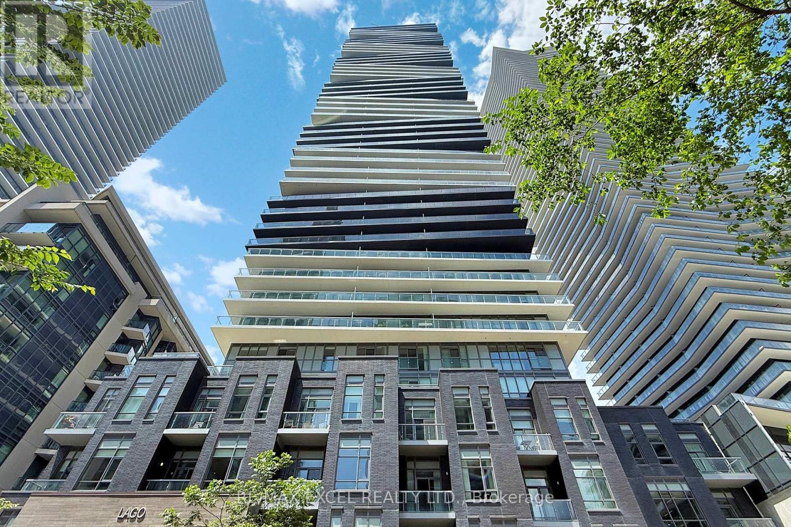3199 Mount Carmel Drive
North Middlesex (Mount Carmel), Ontario
Welcome to 3199 Mount Carmel Drive where modern updates meet timeless charm in this gorgeous yellow brick Century Home! Step inside this beautifully refreshed home and you'll instantly notice the perfect blend of character and style. From the white shaker kitchen cabinets with stainless steel appliances, gas range, and breakfast bar, to the large living area filled with natural light, every corner feels warm and inviting.Throughout the home, you'll find thoughtful updates like luxury vinyl plank flooring, newer windows, stylish light fixtures, and wrought iron spindles, all while preserving original details like the oversized baseboards, grates, exposed brick, and gorgeous woodwork throughout. Need flexibility? The main floor offers a versatile space that can be a formal dining room or a spacious main floor bedroom - your choice! Plus, with newer siding, all updated appliances (including washer and dryer), and a deceivingly spacious lot surrounded by mature trees, this home is truly move-in ready. Enjoy summer BBQs on the side deck, morning coffee on the covered front porch or second level, private balcony and the peace of mind that comes with a lovingly maintained property. Located just steps from Our Lady of Mount Carmel Catholic Elementary School, complete with a full playground, baseball diamond, and plenty of green space. You're also perfectly situated only 15 minutes to the beautiful beaches of Grand Bend and 15 minutes to the charming community of Exeter.This is small-town living with style, space, and soul. Don't miss it! Home Tour Here:https://youtu.be/obOdC_asdhc (id:41954)
1 - 2070 Meadowgate Boulevard
London South (South U), Ontario
One of only two enhanced end unit models in a family-friendly complex! This home is in like-new condition and is beaming with natural light, thanks to 8 EXTRA WINDOWS compared to the standard end unit in the complex (11 extra compared to an interior unit). Featuring a modern design, updated paint, hardwood floors, and professionally steam-cleaned carpets, this home is ready to move into without lifting a finger. The bright foyer leads to a main-floor bedroom or family room with a full 3-piece bath and access to a large 12x12 deck - perfect for your morning coffees or summer barbecues. On the second level, 9-foot ceilings, engineered hardwood, and a sleek kitchen with quartz countertops, under-cabinet lighting, stainless steel appliances, and a new backsplash create an inviting and low-maintenance space. Upstairs, you'll find three more bedrooms, a stylish 4-piece main bath, and a laundry closet with a stacked washer/dryer. The primary bedroom offers an oversized closet and an ensuite bathroom. Located near shopping, Victoria Hospital, the newly built Summerside Public School, and Highway 401, this combines a convenient location with low maintenance and fees. Don't miss your chance to make it yours! EXTRA: Condo fee includes landscaping, deck maintenance, snow removal (including driveway), and more! *Two rooms & the deck are virtually staged* (id:41954)
9 Walnut Street W
Aylmer, Ontario
Welcome to this beautifully renovated century home that blends timeless character with modern design! Step inside to a bright and airy main floor featuring an open-concept layout, perfect for everyday living and entertaining. The stylish kitchen boasts floor-to-ceiling cabinetry, quartz countertops, separate pantry and a spacious eat-at island that flows seamlessly into the formal dining and living areas. Upstairs, you'll find 3 generously sized bedrooms with great closet space, an exquisite 5 piece bathroom and a cozy office/library nook complete with custom built-ins, the perfect spot to work from home or curl up with a good book. The bonus loft offers exciting potential for a creative retreat or additional living space. Downstairs, the finished lower level includes a charming electric fireplace and built-ins, making it an ideal play area for kids or a casual hangout zone. Outside, enjoy a fully fenced backyard with a large patio area, an inviting space to relax, host, and make lasting memories. Updates include: wiring, windows, doors, furnace, roof, deck + more. Enjoy walking proximity to parks, bakeries, shopping, and more. With a short drive to Highway 401, St. Thomas, or the beach at Port Stanley. (id:41954)
90 Arcade Crescent
Hamilton (Southam), Ontario
Tucked away on a quiet court in one of the mountain brows most sought-after pockets, this charming 4-bedroom, 2-bathroom home offers the perfect blend of space, privacy, and convenience. Situated on a 45 x 102 ft lot, the home features a versatile 1.5-storey layout with 3-bedrooms upstairs, and one in the finished basement with a proper egress window. A full 4-piece bathroom on the main level and a 3-piece bath in the basement provide flexibility for families, downsizers, or multi-generational living. Step outside to a private, fully fenced backyard with mature trees ideal for relaxing, entertaining, or pets. Located just steps from the Mountain Brow and the Bruce Trail, and only a 5-minute drive to Locke Streets popular cafés, restaurants, and boutiques, this home delivers lifestyle and location in equal measure. Don't miss this opportunity to own a well-maintained home in a family-friendly court! (id:41954)
6 Baccarat Crescent
Brampton (Snelgrove), Ontario
This well-maintained home features a beautiful exterior and a thoughtfully designed interior, making it ideal for family living. Located in a convenient neighborhood with easy access to the highway, parks, and public transit, it combines comfort with everyday practicality. Enjoy separate living and dining rooms that offer defined spaces for entertaining and relaxation.The open-concept family room boasts high ceilings and a cozy gas fireplace, perfect for gatherings. The kitchen includes a functional island and a bright breakfast area, while main-floor laundry adds convenience. The basement includes two additional bedrooms with a private entrance, offering flexible living space for extended family, guests, or personal use. (id:41954)
810 - 9560 Markham Road
Markham (Wismer), Ontario
Bright and spacious 1+1 bedroom suite with 9-ft ceilings and unobstructed west-facing views. Features a modern open-concept kitchen with stainless steel appliances, laminate flooring throughout, and ensuit laundry. Walk-out balcony accessible from both the living room and bedroom. Includes 1 parking and 1 locker. Offers great potential to convert into a 2nd bedroom for added rental income. Hotel-style amenities: gym, patio, party room, guest suites, and ample visitor parking. Prime location -steps to Mount Joy GO Station, top schools like Bur Oak Secondary, parks, dining, and shopping. Perfect for first-time buyers or investors. Extras: Whirlpool fridge, LG stove (2023), range hood (2022), Bosch dishwasher (2023), Whirlpool washer & dryer, all window coverings and light fixtures. (id:41954)
20 Manning Avenue
Toronto (Trinity-Bellwoods), Ontario
This Unassumingly Spacious & Updated Victorian Offers Over 2,700 Sq Ft Of Total Living Space, Including Nearly 2,100 Sq Ft Above Grade. Thoughtfully Renovated With Timeless Details And Generous Room Sizes, The Main Floor Features Elegant Original Moldings, A Formal Dining Area, A Bright Living Room With Impressive 10'8" Ceilings, And A Convenient Powder Room. The Top Floor Hosts A Private Primary Suite With A Walkout To A Sunny Deck And A 3-Piece Ensuite. Second-Floor Family Room Can Be Converted To A Fourth Bedroom If Desired. Fully Self-Contained Basement Suite With Two Separate Entrances (Front And Rear), Includes A Spacious Storage Area And Closet With Washer/Dryer Rough-In. Rare Rear Parking Spot Accessible Through Crocker Avenue. Ideally Situated In One Of The City's Most Sought-After Neighbourhoods, Just Steps From Queen St W. Enjoy An Abundance Of Dining Options, Local Cafés & Boutiques, And Everyday Conveniences. Easy Access To Transit At The End Of The Street, And Only A Short Walk To Trinity Bellwoods Park. (id:41954)
209 River Birch Street
Kitchener, Ontario
Elegant 2-Storey Home Backing Onto Greenspace! This thoughtfully designed 2-storey home offers a rare combination of style, space, and a peaceful setting. Backing onto greenspace and conveniently located near schools, shopping, parks, and other amenities, it’s an ideal fit for families or anyone seeking both comfort and convenience. The bright, open-concept main floor welcomes you with a spacious living area and large windows that fill the home with natural light. The eat-in kitchen features granite countertops, a modern tile backsplash, a large island with a breakfast bar, and direct access to the backyard, perfect for gatherings and everyday living. The impressive Great Room is open to above, with hardwood flooring, soaring ceilings, and expansive windows that enhance the sense of space. A beautiful iron spindle staircase leads to the second floor, where you'll find four generous bedrooms. Two bedrooms include their own private ensuites, and an additional 5-piece bathroom serves the others. The primary suite offers double walk-in closets and a well-appointed ensuite with double vanity, soaker tub, and a glass-enclosed shower. The finished basement includes a spacious recreation room, wet bar, and a 3-piece bathroom — offering excellent in-law suite potential. A separate entrance from the garage adds privacy and flexibility, whether for extended family or future rental use. This home offers a high standard of living in a peaceful setting, with room to grow and the versatility to make it your own. (id:41954)
40 East 22nd Street
Hamilton (Eastmount), Ontario
Welcome to this charming 2-storey, 3-bedroom, 2-bathroom residence in the desirable Eastmount pocket of the Hamilton Mountain. Located moments from vibrant Concession Street, this home provides convenient access to shops, restaurants, and the walkable neighborhood. Offering over 1,350 square feet of carefully crafted living space, this home is sure to impress. The expansive principal rooms create an airy, inviting atmosphere. Its character shines through with original hardwood floors, large baseboards and beautiful rounded crown mouldings. Renovated in 2015, the upper level boasts modern hardwood flooring and a refreshed bathroom. Set on a spacious 50x120 lot, the private backyard features lush perennials and a two-tiered deck off the kitchen, perfect for entertaining. Near Juravinski Hospital, this home blends timeless elegance with modern convenience. RSA. (id:41954)
2 Cedar Grove Road
Mono, Ontario
Welcome To Your Dream Home! This Impeccably Maintained Property Offers The Perfect Combination Of Luxury, Comfort, And Versatility. The Main Home Features 3 Spacious Bedrooms And 2 Full Bathrooms, With Soaring Vaulted Ceilings And Premium Finishes Throughout. The Fully Finished Basement Adds Incredible Value And Flexibility With 2 Additional Bedrooms, A Large Recreational Room, And A Full Bathroom - Ideal For Guests, Teens, A Home Office, Or Multi-Generational Living. You'll Love The High End Upgrades, Including Stainless Steel Appliances, Elegant Stone Countertops, Heated Tile Flooring, And Custom Hunter Douglas Blinds. Step Into The Peaceful Screened - In Porch To Enjoy Your Morning Coffee Or Evening Unwind, Rain Or Shine. Efficiently And Economically Heated With A Gas Boiler ( A Major Improvement Over Electric), The Home Is Served By A Reliable Private Well With A UV Water Filtration System, Offering Both Comfort And Peace Of Mind. A Standout Feature IS The Oversized Garage, Which Accommodates Up To 5 Vehicles And Includes An Extra- Wide, Extra-Tall Door, Large Enough To Fit A Tractor Trailer Cab. Whether You're A Car Enthusiast, Business Owner Or Just Need Extra Space, This Garage Delivers. Outside, Escape To Your Own Backyard Oasis Featuring Saltwater In Ground Pool, A Luxurious Hot Tub And Beautifully Landscaped Gardens. Its The Ultimate Space For Entertaining Or Relaxing In Complete Privacy. Bonus : Legal Secondary Dwelling. This Rare Offering Includes A Fully Legal Second Unit With A Private Entrance, 3 Bedrooms, A Full Kitchen, Family Room, And A Bathroom - Perfect For Extended Family, Guests Or Rental Income. Its Currently Vacant, So Your Can Set Your Own Rent. To Summarize : This Incredible 2 - Home Package Includes 8 Total Bedrooms, Multiple Living And Sitting Areas, 4 Full Bathrooms, An Oversized Garage, Legal Second Dwelling (*by closing), A Saltwater Pool, 2 Sheds, And Endless Potential - Perfect For Large Or Multi-Family Living. (id:41954)
18 Beechlawn Boulevard
Guelph (Village By The Arboretum), Ontario
Blending comfort and convenience, we are pleased to introduce 18 Beechlawn Drive, a beautifully maintained bungalow nestled in Guelph's Village by the Arboretum. Thoughtfully designed and lovingly cared for, this home delivers style, function, and a welcoming sense of space from the moment you walk through the door. Inside, you'll find hardwood floors lending warmth and elegance to the flowing layout. The upgraded kitchen is both well-designed and sophisticated, featuring quality cabinetry, modern finishes, and an open-concept connecting it to the living and dining areas seamlessly - ideal for everyday living or hosting guests. The primary bedroom is generously sized, with a spacious ensuite to create your own retreat. Downstairs, the finished basement offers additional living space for hobbies or relaxing with family, as well as a private bedroom and bathroom for guests. To cap it all off, this home features a two-car garage for extra convenience. As a resident of the Village by the Arboretum, you'll enjoy access to a vibrant lifestyle with top-tier amenities including an indoor pool, fitness facilities, organized clubs, walking trails, and beautifully maintained green spaces. It's a warm, close-knit community designed to help you make the most of each day. Don't miss your chance to become part of this exceptional neighbourhood. Book your private showing today! (id:41954)
146 Lakeshore Road W
Oro-Medonte, Ontario
146 Lakeshore Road West - your sensational STAY-CATION location in Oro-Medonte! This custom built haven is situated steps from Shelswell Park on the shore of Lake Simcoe, and features a resort-like backyard oasis to meet your summer fun & entertaining needs! Peace & tranquility abounds for an unmatched elevated lifestyle. Architectural details of this home are noted both inside & out via an amazing landscape package that includes in-ground sprinkler system, and carries from the curb appeal of the front yard with circular drive, covered wrap around porch through to the resort-like rear yard with in-ground pool, designated seating areas, cabana, outdoor gas fire pit! Tasteful neutral decor, high-end finishes highlight design and function at every turn. Over 2700 sq.ft. of sophisticated living space via 3+1 bdrms, 4 full baths, as well as extended living space in the full, finished lower level. From the moment you enter this home through the solid mahogany main entrance you are greeted by the welcoming airy foyer, open to above with an abundance of windows providing natural light. Open oak staircase leads you from the main level to the upper private living zone. Living room (home office) overlooks established front gardens. Gourmet kitchen, open to the great room - features upgraded s/s appliances, under mount sink, crown moulding, pot lights, hardwood flooring. Great room with expansive windows, feature wall fireplace. Convenience of mudroom, main floor 3pc bath, inside garage access, 3 exits to rear yard. Private upper living space starts with the versatility of the loft space (open to below) - home office, guest space - the choice is yours. Spacious primary suite with spa-like ensuite, fireplace, w/o to private deck for morning coffee dates! Comfortable bedrooms, main bath complete the 2nd level. Full finished lower level extends your functional living space with 4th bedroom, 4th bath, rec room, games room. (id:41954)
85 Spruce Street Unit# 206
Cambridge, Ontario
Experience the perfect fusion of style, space, and sophistication in this exceptional modern industrial loft at 206-85 Spruce Street in Cambridge. With over 1,200 sq. ft. of beautifully designed, carpet-free living, this 2-bedroom, 2-bathroom gem offers the rare combination of bold architectural character and everyday comfort all on one expansive level. Step inside and be immediately impressed by high ceilings, striking exposed brick, and oversized windows that flood the space with natural light. The open-concept living and dining area is both spacious and inviting, with access to a private balcony overlooking lush greenspace. It’s the ideal setting for your morning coffee, weekend lounging, or evening wine with friends. The modern kitchen features updated cabinetry, ample counter space, and smart built-in storage that blends form and function effortlessly. The generously sized primary suite offers a luxurious walk-in closet and ensuite. The second bedroom and full guest bath provide flexible space for family, guests, or a stylish home office. With two dedicated parking spaces, a secure storage locker, and low-maintenance finishes throughout, this unit delivers on convenience and lifestyle. Located in a vibrant, sought-after community, you're just minutes from local shops, dining, trails, and everything Cambridge has to offer. Whether you're a professional, downsizer, or savvy investor, this one-of-a-kind loft is your chance to own a piece of urban elegance. Don’t miss it - homes like this don’t come around often! (id:41954)
17 Telfer Road
Collingwood, Ontario
Charming Family Home Backing onto the Forest! Welcome to 17 Telfer Street, a delightful 3-bedroom, 1-bathroom home nestled in a lovely family-friendly neighbourhood. This well-maintained property offers the perfect balance of comfort, privacy, and convenience. Step inside to find a bright and inviting interior, featuring an updated kitchen with modern finishes ideal for both everyday living and entertaining. The kitchen flow seamlessly to the private fully fenced backyard which backs directly onto a serene forest, providing a peaceful retreat and stunning natural views year-round.Enjoy the practicality of an attached garage and a full, unfinished basement ready to be customized into additional living space, a home gym, or workshop to suit your lifestyle. Located just minutes from downtown Collingwood and The Village at Blue Mountain, youll have easy access to shopping, dining, skiing, hiking, and more. Whether you're a first-time buyer, a growing family, or looking for a four-season getaway, this home offers an incredible opportunity to get into a great Collingwood home at a reasonible price. Don't miss your chance to make this Collingwood gem your own! (id:41954)
47 - 30 Clarendon Crescent
London South (South P), Ontario
Opportunity Knocks in South Londons Cleardale Community Walkout Townhome with Endless Potential Tucked into a quiet, well-maintained complex in the desirable Cleardale neighbourhood, this 3-bedroom, 1.5-bathroom townhome offers a rare chance to make a space your own. Owned by the same family since 1994, this home has been cared for over the years and now awaits your vision and updates to bring it to its full potential. A private driveway and attached single-car garage welcome you home, while the location directly across from shared green space offers lovely open views, mature trees, and a sense of privacy rarely found in similar units. Inside, vinyl flooring runs through much of the main floor, where you'll find a convenient powder room near the entrance, a functional kitchen with great storage, and a bright dining area that overlooks a sun-soaked living room. Thanks to its south-facing exposure, the natural light here is incredible. Upstairs, you'll find three good-sized bedrooms including a spacious primary with double closets, along with a full bathroom featuring a step-in tub. The walkout lower level is a fantastic bonus - complete with sliding doors to a quiet rear patio that backs onto single-family homes. There's also a den currently used for storage that offers plenty of flexible space. A bonus is there is a rough in for a basement bathroom as well. This home does need some work and is priced accordingly, presenting a great opportunity for buyers looking to customize, renovate, or invest. With quick access to the 401, Victoria Hospital, excellent schools, and all the conveniences of South London, this property is packed with potential. A solid investment in a great location - come see the possibilities for yourself! Condo fees include: windows, doors, shingles/roof, and exterior. (id:41954)
38 Fire Route 104a
Trent Lakes, Ontario
3-Bedroom Waterfront Cottage on Nogies Creek Turnkey & Ready to Enjoy!Welcome to your perfect getaway! This 3-season cottage offers 3 bedrooms and 1 bathroom, set on approximately 150 feet of beautiful waterfront on Nogies Creek just a very short boat ride to Pigeon Lake. Whether you're looking to relax or explore, this property delivers the best of cottage living.Enjoy southwest-facing views for stunning sunsets over the water, a sandy beach area, and a private dock with space for larger boats like pontoons. There's even a boat launch just around the corner for added convenience.The cottage comes fully furnished and move-in ready, complete with a bunky space for guests or extra storage. Located on a quiet private road with a low $300 annual fee covering snow clearance, this property offers year-round accessibility.Only 10 minutes to Bobcaygeon, and close to ATV and snowmobile trails, this is an ideal retreat for all-season enjoyment.Don't miss your chance to own this turnkey waterfront gem in a prime location! (id:41954)
465 Silver Birch Drive
Tiny, Ontario
Lot is cleared! Lovely building lot in Prestigious area of Thunder Beach, ready to be built on now. This property is within walking distance of Beautiful Georgian Bay, 20 minutes from all amenities and travel destinations. Build a New Home starting from 1.2 million. Choose from one of our sellers pre-designed homes or customize your own home with a design team. Drawings attached to supplements. Don't let this unique opportunity pass you by. (id:41954)
62 Silver Crescent
Collingwood, Ontario
A Rare New England-Style Home in Coveted Lakeside Point. This beautifully designed property offers timeless character, exceptional space, and a prime location just steps from Georgian Bay. With over 4500 sq ft of finished living space, it features 6 bedrooms and 4 bathrooms. Perfect as a luxurious four-season retreat or for entertaining family and friends. The open-concept main floor includes a dramatic great room with 25+ ft ceilings, flowing into a large kitchen and breakfast area for everyday comfort and hosting. 8-foot patio doors open to a professionally landscaped, low-maintenance backyard that borders a protected green space with a creek and woodland that offers privacy and serenity. Enjoy total privacy and peaceful views of mature trees and seasonal wildlife. The primary suite features a private terrace overlooking the treetops. A second balcony off a front-facing bedroom offers partial views of Georgian Bay. All bedrooms are spacious with generous proportions throughout. The fully finished basement adds two bedrooms (one with direct access to the bathroom), a home gym, recreation space, a utility/storage room, and a second kitchen. Ideal for guests, in-laws, or multi-generational living. Additional highlights include a new roof (2022), new fridge and washer (2025), freshly treated driveway, and oversized double garage. Located steps to the lake and public boat launch, and just minutes to downtown Collingwood, ski hills, golf, YMCA, hospital, casino, and Highway 26. A rare opportunity to live, play, and entertain in style. Your four-season escape awaits. (id:41954)
2 Colonel Lyall Street
St. Catharines (Secord Woods), Ontario
Welcome to 2 Colonel Lyall Street, a bright and beautifully maintained end-unit Townhome tucked into a quiet, family-friendly enclave in the Secord Woods neighbourhood of St. Catharines. Set on a desirable corner lot, this move-in-ready home offers extra outdoor space, added privacy, and a location that blends suburban peace with everyday convenience. The main floor features an inviting, sun-filled living area with large windows, a spacious eat-in kitchen with ample cabinetry, and direct access to a fully fenced backyard perfect for pets, kids, or relaxed outdoor entertaining. Upstairs, you will find 3 spacious bedrooms and a well-appointed full bathroom and ensuite in the master bedroom. The finished basement adds flexible space for a rec room, home gym, or office, along with generous storage. Ideally located just minutes away from Niagara College, Brock University, Pen Centre shopping mall, Welland Canal, and beautiful walkways, this home is also a short walk to local schools, parks, and transit routes. Commuters will love the quick access to the QEW and Highway 406, making it easy to reach downtown St. Catharines, Niagara Falls, or the GTA. Whether you're a first-time buyer, a growing family, or an investor looking for a turnkey rental opportunity near major institutions, 2 Colonel Lyall Street checks all the boxes. Don't miss your chance to own a corner-lot gem in a fast-growing community, schedule your private tour today! (id:41954)
312 - 56 Annie Craig Drive
Toronto (Mimico), Ontario
Experience the best of city living without the downtown congestion at this stunning 2-bedroom, 2-bathroom condo near the lake. Enjoy the tranquility of waterfront living with scenic parks, hiking trails, and green spaces just steps from your door. This open-concept suite offers two spacious bedrooms, a modern layout, and includes parking and a locker for added convenience. Located minutes from downtown Toronto with easy access to TTC and shopping, this condo strikes the perfect balance between urban convenience and natural beauty. Residents enjoy exceptional amenities including a fully equipped fitness centre, yoga and weight room, theatre, billiards, party room, indoor pool, hot tub, sauna, outdoor BBQ area, guest suites, and ample visitor parking. All of this in the highly sought-after Lago building-an incredible value in one of the city's most desirable waterfront communities. (id:41954)
23 - 100 Laguna Parkway
Ramara, Ontario
Introducing Marine Cove Villas, Canada's Venice, Located on Lake Simcoe in Lagoon City. This Stunning Property Features a Unique 'Boatominium's Magnificent Three-Story Waterfront Condo Complete with a Lower-Level Walkout Private Deck and a Boat Slip. Step Inside this Sun-Drenched, Meticulously Maintained Three-Bedroom, Four-Bath Townhome, Which Boasts a Modern Galley Kitchen with Quartz Countertops and Sleek Laminate Flooring. Enjoy Breathtaking Western Water Views from the Spacious Large Deck. The Lower-Level Den Provides an Incredible Outlook Over the Water and The Boat Slip. Embrace Year-Round Activities such as Fishing, Boating, Swimming, Kayaking, Canoeing, Snowmobiling, Skating, and Ice Fishing. Lagoon City also Features Two Private Beaches and Scenic Trails. The Community Center Offers a Diverse Calendar of Events and Activities. Start Living Lakeside today! (id:41954)
72 Cranbrook Crescent
Vaughan (Kleinburg), Ontario
Welcome to 72 Cranbrook Crescent Luxury Living in the Heart of Kleinburg! Discover this immaculate all-brick executive home offering 4 bedrooms, 4.5 bathrooms, a glass-door main floor office, and Approx 4,400 sqft. (Over 3100 sqft above grade & Over 1300 Newley Finished Basement) of luxurious finished living space including a newly finished basement. Step into a grand double-door entrance leading to a bright, open-concept layout with hardwood floors throughout the main and upper levels. The upgraded oak staircase with modern metal pickets & pot lights add elegance throughout. The chefs kitchen features quartz countertops, porcelain tile flooring, a gas cooktop with Samsung electric oven, and abundant storage, flowing seamlessly into the family room with a custom entertainment unit and cozy gas fireplace perfect for gatherings and relaxation. The main floor office with elegant glass doors is ideal for remote work or study. Upstairs, find 4 spacious bedrooms, including a luxurious primary suite with a spa-like ensuite, featuring an oversized glass-enclosed shower, jacuzzi soaker tub, double quartz vanity, & a generous walk-in closet. Finished Basement offers a full bathroom, kitchenette with a bar and beverage fridge, entertainment room with ceiling speakers, a playroom/flex space, and ample storage perfect for guests or multi-generational living. Enjoy outdoor living with a beautifully landscaped backyard, deck, and gazebo, creating a private retreat for summer evenings. The garage features epoxy flooring & overhead storage. Smart and security features include a 6-camera security system, smart video doorbell, fiber optic wiring to the family room and basement, and an installed alarm system for peace of mind. Located in one of Kleinburg's most prestigious neighborhoods, this home offers the perfect blend of style, functionality, and luxury for families and professionals seeking a move-in-ready executive property close to schools, parks, and amenities. (id:41954)
606 - 5791 Yonge Street
Toronto (Newtonbrook East), Ontario
Spacious one-bedroom unit offering approximately 550 sq ft of open-concept living. Enjoy floor-to-ceiling windows and a walk-out to a large balcony with serene garden courtyard views. Just a 5-minute walk to TTC and Viva/YRT transit. Conveniently located near shops, parks, grocery stores, restaurants, and major highways. Premium building amenities include an indoor pool, sauna, gym, games room, library, conference room, 24-hour concierge, visitor parking, guest suite available and more. (id:41954)
1014 - 195 Mccaul Street
Toronto (Kensington-Chinatown), Ontario
Welcome to The Bread Company! Never lived-in, brand new approx. 440SF Premium Studio floor plan, this suite is perfect! Stylish and modern finishes throughout this suite will not disappoint! 9 ceilings, floor-to-ceiling windows, exposed concrete feature walls and ceiling, gas cooking, stainless steel appliances and much more! The location cannot be beat! Steps to the University of Toronto, OCAD, the Dundas streetcar and St. Patrick subway station are right outside your front door! Steps to Baldwin Village, Art Gallery of Ontario, restaurants, bars, and shopping are all just steps away. Enjoy the phenomenal amenities sky lounge, concierge, fitness studio, large outdoor sky park with BBQ, dining and lounge areas. Move in today! (id:41954)
