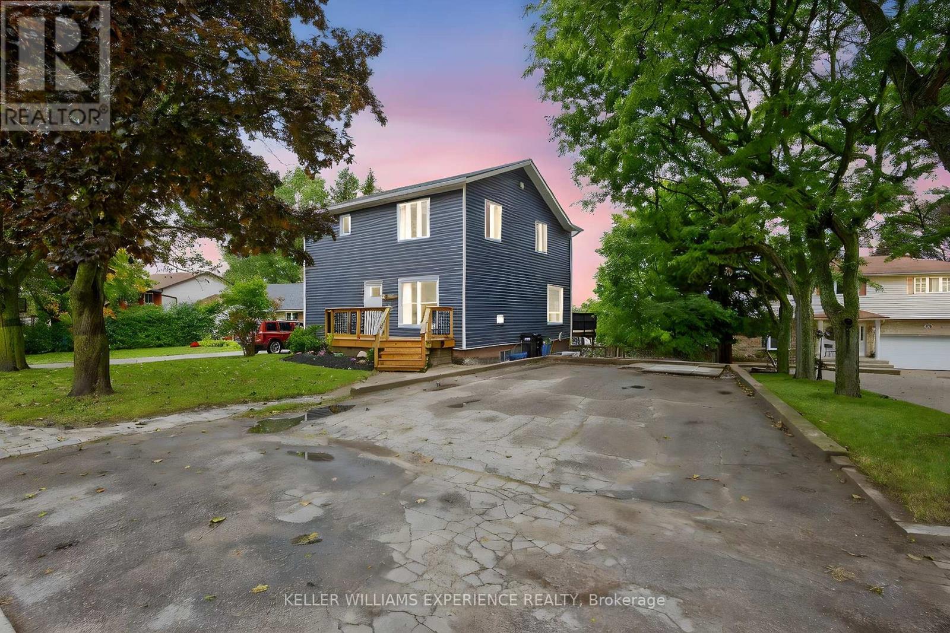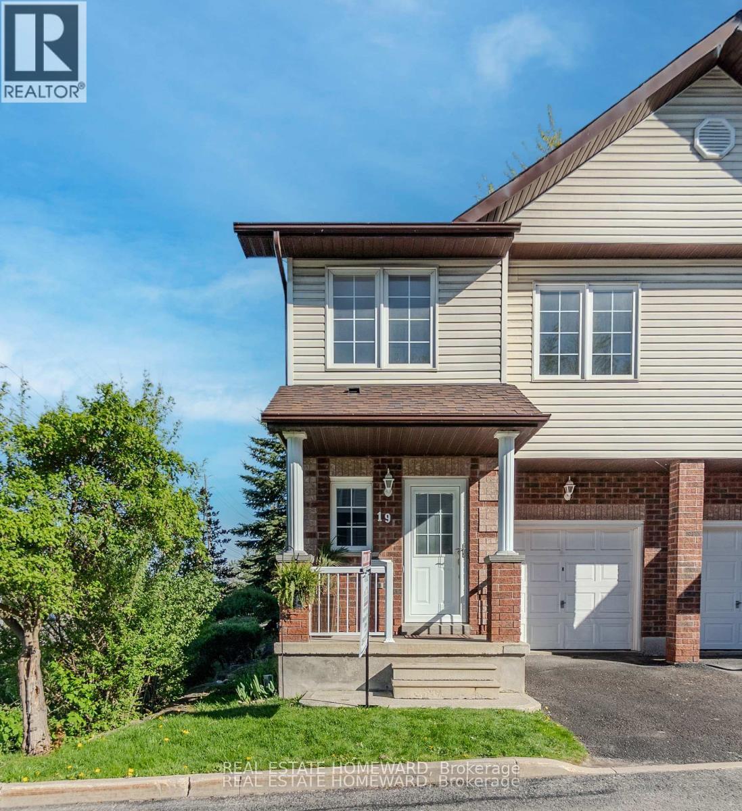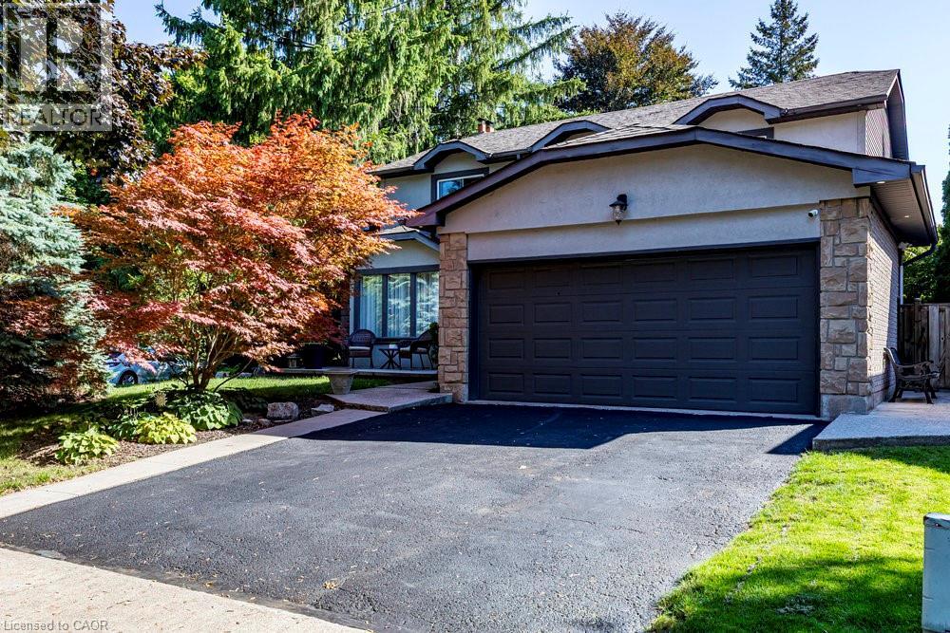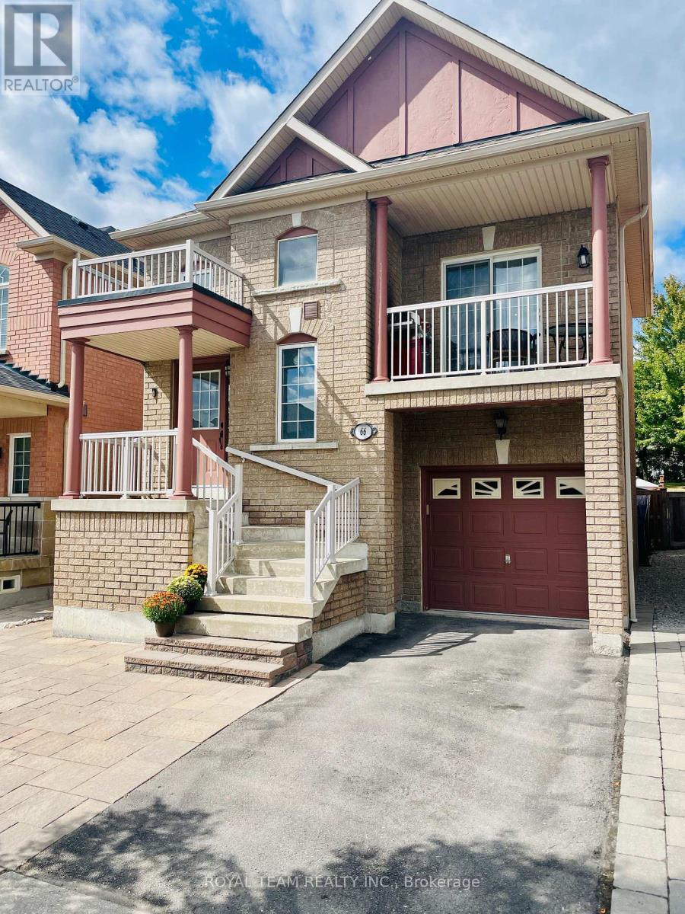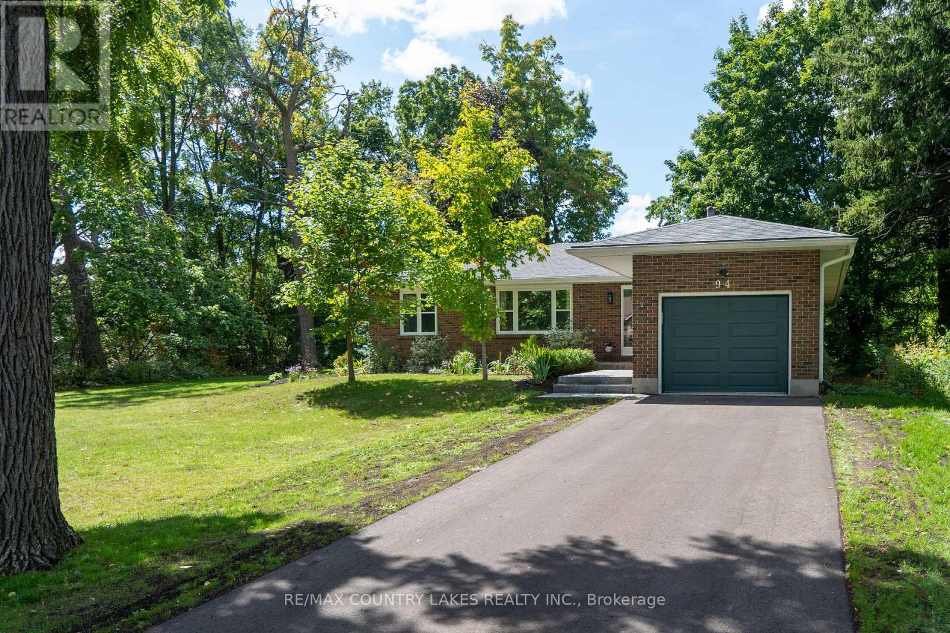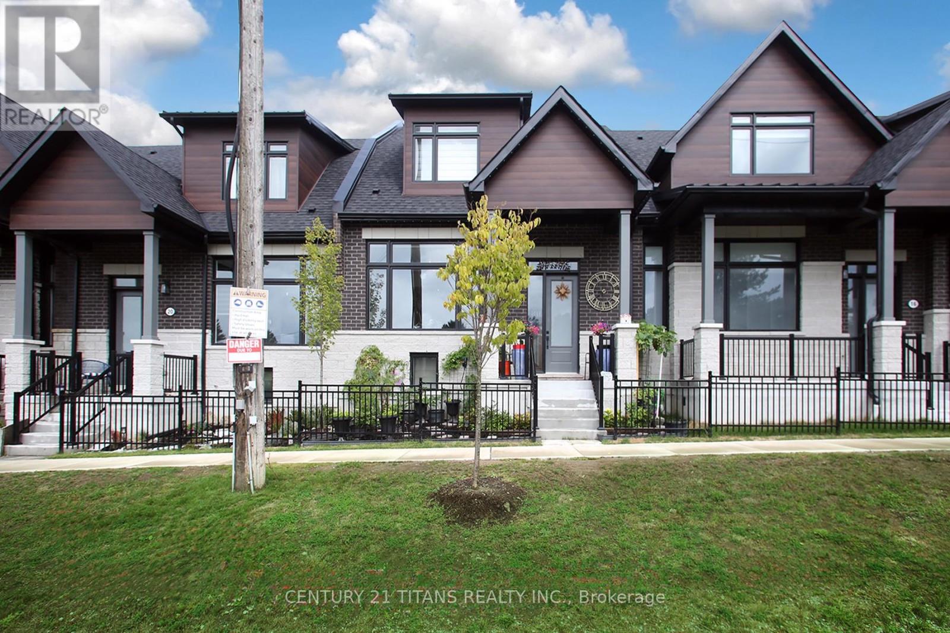201 - 585 Atherley Road
Orillia, Ontario
Welcome to the Invermara Bay Club, where lakefront living meets modern convenience! This stunning 2-bedroom, 2-bathroom condo offers the perfect blend of comfort and luxury, with breathtaking views of the beautiful Lake Simcoe. Inside this spacious 1332 sqft condo & you'll immediately notice large windows that flood the space with natural light. The open-concept living & dining area is perfect for entertaining guests or relaxing with family, & features hardwood floors, cozy fireplace, and sliding glass doors that lead out to a private balcony overlooking the lake. Both bedrooms are generously sized and offer ample closet space, while the master bedroom boasts its own private ensuite bathroom, walk-in closet & walkout to balcony. Don't miss your chance to own a piece of lakefront paradise at the Invermara Bay Club! Extras: The lake club offers residents a wide range of amenities, including a fitness centre, sauna, swimming pool, rental boat slips are available, & direct access to the shores of Lake Simcoe. Included with the sale: Existing fridge & stove both approx. 3 years new, dishwasher, washer, gas fireplace, gas furnace, central air conditioner, hot water tank, hardwood throughout, gas BBQ hookups on front and back decks, gas stove hook-up, garage storage & door opener. (id:41954)
18 Murray Street
Barrie (Allandale Heights), Ontario
Endless Potential in Allandale Heights! Welcome to this spacious, open-concept home nestled on a quiet, highly sought-after court in Barrie's desirable Allandale Heights subdivision. Perfectly priced to reflect its current state, this property is an incredible opportunity for buyers ready to add their personal finishing touches and make it their own. Step inside and you will find a bright, open main floor with a rough-in for a cozy fireplace, ideal for creating a warm, inviting living space. Upstairs features three generous bedrooms and two full four-piece bathrooms, providing comfort and convenience for the whole family. The partially finished basement boasts a walkout and offers exciting potential to create a spacious in-law suite or additional living area perfect for multi-generational families or savvy investors. Set in a quiet court location surrounded by mature trees and friendly neighbours, this home combines privacy, space, and convenience, all within minutes of schools, parks, shopping, and commuter routes. Don't miss this rare opportunity to create your dream home in one of Barrie's most loved neighbourhoods! (id:41954)
19 - 488 Yonge Street
Barrie (Painswick North), Ontario
Motivated sellers! This bright end-unit townhouse is move-in ready with updated flooring, fresh paint, and major upgrades already done. 9-ft ceilings on main floor, private yard, and spacious primary bedroom with semi-ensuite. All the bedrooms are bright and have walk-in closets. The high-ceiling basement is ready for your personal touch. New furnace, AC, and water heater in 2022, owned with no rental fees. Single-car garage with a garage door opener and an additional spot in the driveway. The property is situated in a quiet complex with a monthly common element fee of $215. Close to all amenities, schools, and minutes from the lake and the GO station. Bring your offer today! (id:41954)
19 Fieldgate Street
Dundas, Ontario
Discover your family's dream home in the charming enclave of Dundas! Nestled on a quiet, family-friendly street, this exquisite residence is tailored for modern family living. As you step inside, you are welcomed by a warm and inviting atmosphere, fully updated and move-in ready. The main floor is a haven for entertaining, featuring a spacious living room and a sunken family room with a cozy wood-burning fireplace. The expansive dining area boasts a two-storey high ceiling, complemented by a modern kitchen with rich cabinetry, concrete countertops, and ample storage. Venture outside to a stunning backyard oasis, complete with lush trees and gardens for ultimate privacy and plenty of grass for the kids and pets to enjoy. Convenience abounds with a 3-piece bathroom, main floor stacked laundry, and inside access from the double car garage. Upstairs, the home features four generous bedrooms, an office, and a spacious 5-piece bathroom. The fully finished basement is a versatile space with a rec room for movie nights and a utility room brimming with storage. In addition, a fully separate basement suite with its own outdoor entrance provides loads of potential! Located close to schools, parks, highway access, and amenities, this home is truly a dream come true for any family! (id:41954)
396 Plains Road E Unit# 102
Burlington, Ontario
Welcome home to this exquisite two-bedroom, two-bathroom pet friendly condominium nestled within a charming boutique building in the vibrant heart of Aldershot. As you enter, you are greeted by a spacious foyer w/classic ceramic tile and a generous double front hall closet, setting the tone for the sophistication that lies within. The heart of this home is the expansive eat-in kitchen, thoughtfully designed with a comprehensive suite of four appliances, a convenient double sink, a breakfast bar perfect for casual dining, and luxurious granite countertops that elevate the culinary experience. Transition effortlessly into the living and dining area, where hardwood flooring exudes warmth and style. The large garden doors invite an abundance of natural light, creating an inviting atmosphere ideal for both relaxation. Retreat to your primary suite, a sanctuary of tranquility featuring hardwood floors and a magnificent window that bathes the room in sunlight. This suite is complemented by a spacious double closet and a master en-suite, elegantly appointed with a tub-shower combination and a double-wide vanity. The second bedroom offers versatile space, complete with a double closet and hardwood flooring, while the main bathroom boasts a generously sized vanity, ensuring convenience for all. Enjoy the convenience of in-suite laundry and step out from your living room to the sunny balcony through the glass garden doors, where you can bbq on warm summer evenings. This meticulously maintained boutique condominium building is perfectly situated in the heart of Aldershot, offering ample visitor parking and mere steps from shops, public transit, the local library, and a plethora of dining options. Experience the perfect blend of luxury, comfort, and convenience in your new home! (id:41954)
55 East 26th Street
Hamilton, Ontario
Two for the price of one! Unique duplex in amazing Eastmount locale features two above ground, back to back units with separate entrances. One 3 bedroom and one 2 bedroom unit, both move-in ready with updated kitchens and baths. Both units offer lots of natural light with patio doors, newer flooring, private backyard with deck and front yard parking. Great opportunity for investors, intergenerational set-ups, or live in one and rent the other! Two minute walk to Juravinski and the Concession Street Village. Great access to public transit, schools and mountain access roads. (id:41954)
55 East 26th Street
Hamilton, Ontario
Two for the price of one! Unique two-family home in amazing Eastmount locale features two above ground, back to back units with separate entrances. One 3 bedroom and one 2 bedroom unit, both move-in ready with updated kitchens and baths. Both units offer lots of natural light with patio doors, newer flooring, private backyard with deck and front yard parking. Great opportunity for investors, intergenerational set-ups, or live in one and rent the other! Two minute walk to Juravinski and the Concession Street Village. Great access to public transit, schools and mountain access roads. (id:41954)
66 Canyon Gate Crescent
Vaughan, Ontario
Welcome to 66 Canyon Gate Crescent - a rare gem in a sought-after neighbourhood! This versatile home with 5+2 bedrooms and 3+1 baths, is thoughtfully designed across three self-contained levels. With separate entrances, kitchens, and laundry rooms on each floor, this property is ideal for large families, multi-generational living, or as a high-demand income-generating investment.The second floor impresses with soaring ceilings, quartz counters, stainless steel appliances, custom cabinetry, pot lights, elegant fixtures, and a walkout from the breakfast area to a balcony perfect for morning coffee or a quick BBQ. The ground level features 2 bedrooms, living room, a full kitchen, laundry, and walkout to the backyard, while the finished basement adds 2 more bedrooms, kitchen, bath, and laundry - both through separate entrance. Step outside to a generous backyard backing onto a tranquil greenbelt with walking and biking trails. Enjoy outdoor living with included patio furniture, swing, and two storage sheds. Recent updates include new roof (2024), A/C (2024), owned HWT (2021), and S/S LG washer/dryer (2024), ensuring peace of mind. Extended driveway and garage provide ample parking. Located near top-rated schools, parks, playgrounds, and expanding sports facilities, with quick access to King & Maple GO Stations and public transit. Truly a rare find - don't miss this exceptional opportunity! (id:41954)
2593 Concession Road 3 Road
Adjala-Tosorontio, Ontario
Private Country Retreat on 3.62 Forested Acres -Your Peaceful Escape Awaits! Tucked away on a beautifully treed lot, this serene country retreat offers the perfect blend of privacy, comfort, and functionality. A circular driveway featuring brand new armour stone accents and poured concrete welcomes you home in style. Step inside to an open-concept layout with 2+2 spacious bedrooms and a warm, inviting living and dining area. Hardwood floors flow throughout the main level, complemented by a cozy wood-burning fireplace perfect for those crisp country evenings. The master bedroom is a true retreat, complete with a private juliet balcony and a low-maintenance composite deck ideal for morning coffee or stargazing. The lower level boasts a fully equipped in-law suite with 2 additional bedrooms, a second kitchen, and a separate walkout offering privacy and versatility for extended family or guests. Workshop & Storage- Car enthusiasts, hobbyists, or small business owners will love the detached 40 x 30 shop, featuring Its own 100-amp electrical panel, 2 hoists, 2 propane heaters, and Ample space for projects and storage. Need more room? The property includes 3 shipping containers for additional, secure storage. Additional Features: Newer roof, vinyl siding, eaves & soffits, Exterior pot lights add charm and security, 200 Amp Service. Wildlife lovers will enjoy regular visits from deer, birds & more, Peaceful forested surroundings for unmatched tranquility. This property is perfect for those seeking privacy, space, and the beauty of nature without sacrificing modern comforts. Country living just a short drive from town amenities! (id:41954)
52 Bella Vista Trail
New Tecumseth (Alliston), Ontario
Welcome to Briar Hill, a vibrant, resort-style community next to the scenic Nottawasaga Inn. This beautifully maintained bungaloft offers soaring cathedral ceilings and skylights in the open-concept living and dining areas, filling the space with natural light. The updated kitchen features sleek white cabinetry, stone countertops, tile backsplash and flooring, plus a bright breakfast nook. The main floor primary suite has a 4-piece ensuite with a walk-in shower and soaker tub. Enjoy the convenience of a main floor laundry room and additional powder room.Upstairs, the loft overlooks the living area and includes a 3-piece ensuite, ideal as a second bedroom, guest suite, or home office.The fully finished basement expands your living space with a large recreation room, built-in cabinetry with counter and beverage fridge area, a separate office and an additional bedroom. Ample storage including under-stair space and cold room finish off this level. Relax outdoors on your private enclosed deck surrounded by lush perennial gardens. Located just steps from walking trails, golf, and resort amenities, and only minutes to the charming shops and dining of historic downtown Alliston. (id:41954)
94 Laidlaw Street N
Brock (Cannington), Ontario
Looking for a private setting for you next home? Check this one out! Welcome to this spacious two-bedroom brick bungalow with full basement, paved drive, and attached garage. Enjoy the convenience of everything you need on one floor. Large foyer, bright living and dining combination, eat-in kitchen, laundry room with walk-out to deck, generously sized bedrooms, family room with walk-out. Full basement with one room finished and the rest awaiting your personal touches. This home has curb appeal and is set back off the road in a peaceful treed setting. The large back yard is perfect for family gatherings. This property offers a small-town country feel with the convenience of municipal services, forced air gas heating, air conditioning, and town amenities close by. One hour and half from Toronto for easy commuting. Please note property is being sold "As Is" with no representations or warranties. (id:41954)
18 Vern Robertson Gate
Uxbridge, Ontario
Exceptional Luxury Living Beside a Golf Course. Step into impeccably designed living space in this stunning 3 + 2-bedroom House. It has 4-bathroom for your comfort. Professionally finished basement completes with Two (2) private bedroom with 4-piece bath. Can be used as in-law or guest suite. Spent Thousands for upgrades. Central Water Purifier system for the whole house. Primary Master Bedroom on the main floor for your comfort. The House has 10-foot ceilings on the main and 9-foot ceilings on the upper level. Custom Modern Kitchen has large size Centre Table. Custom Zebra Blinds window coverings, light Fixtures throughout. Interlocking in the back entrance and Canopy in the back entrance. Main Floor laundry room and double car Garage with direct access from Main Floor. POTL Fee $255.55 per month. (id:41954)

