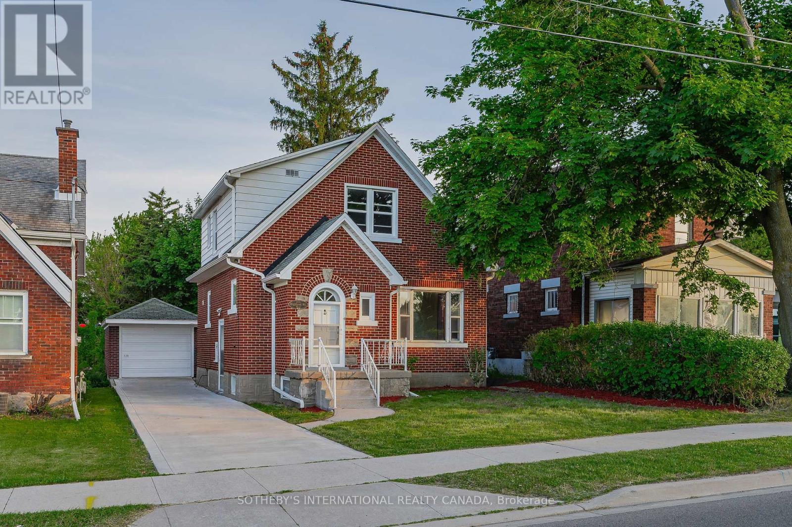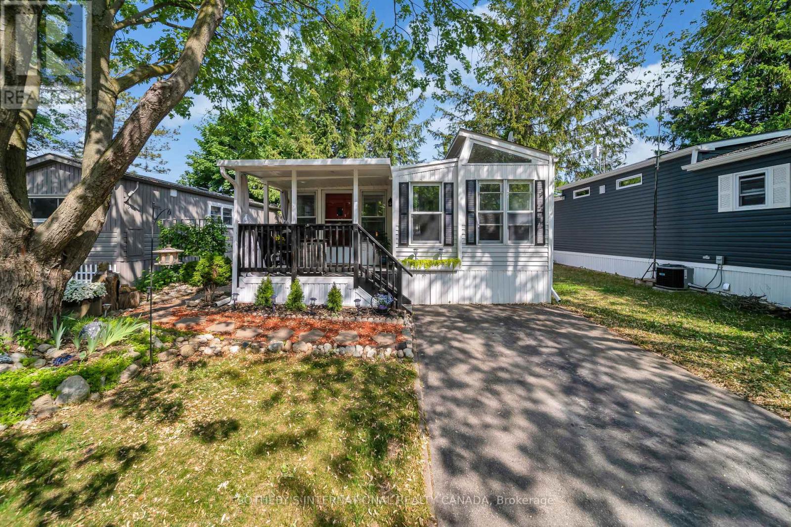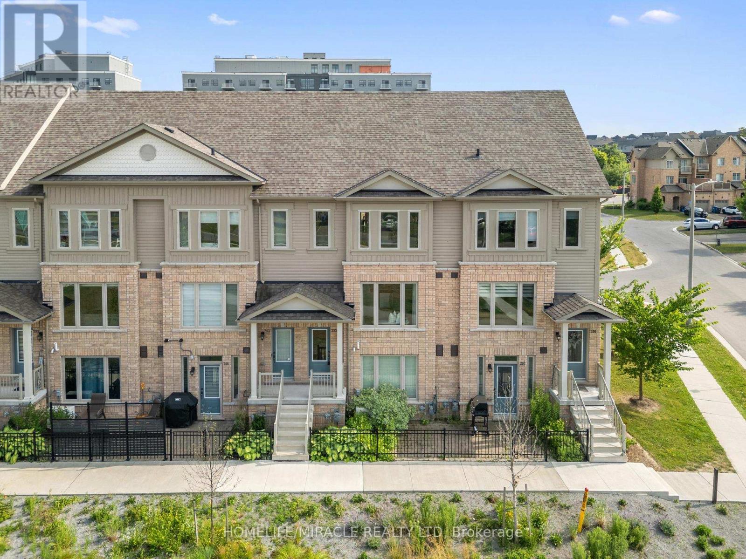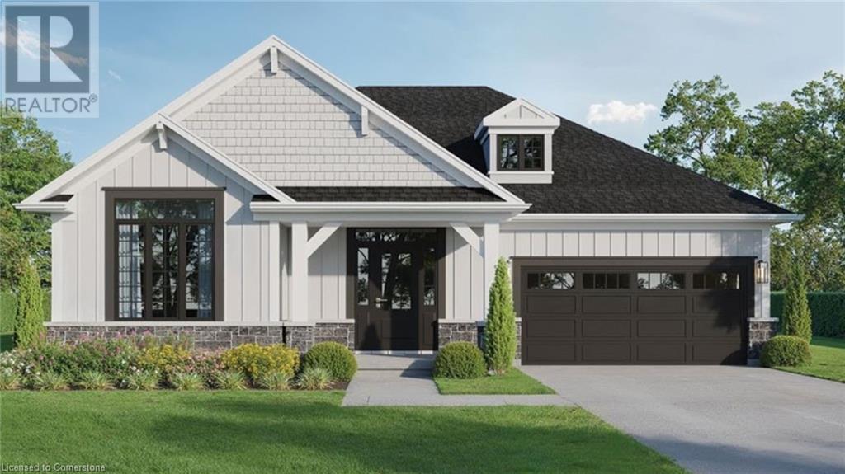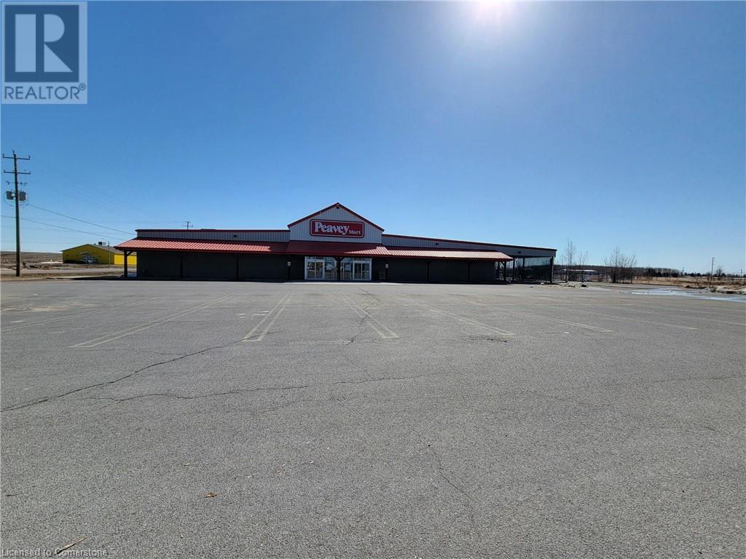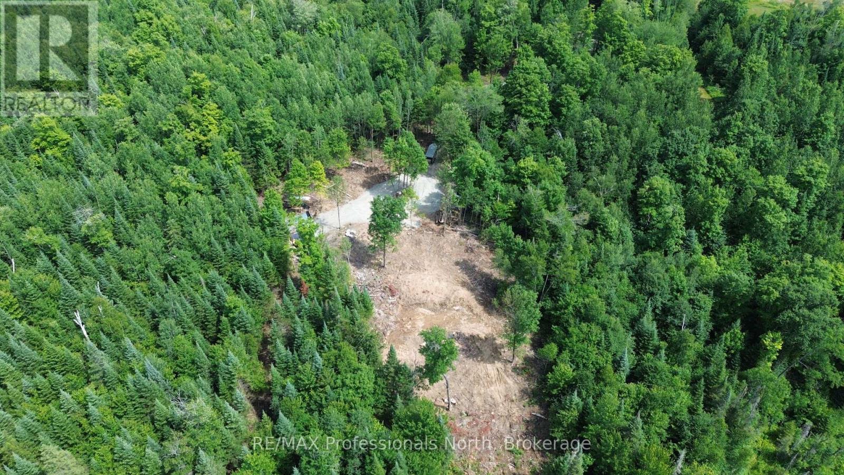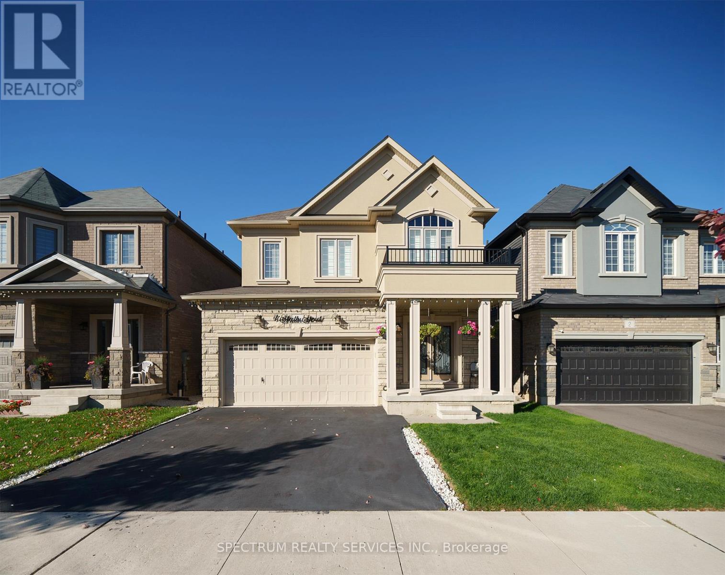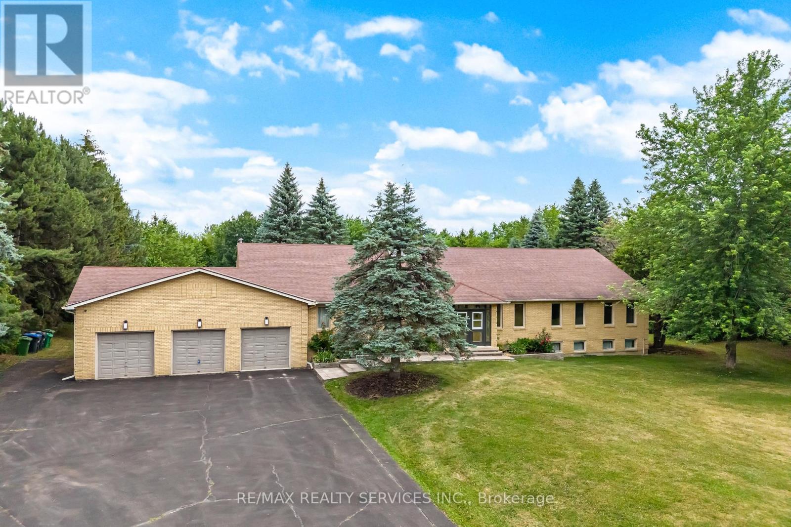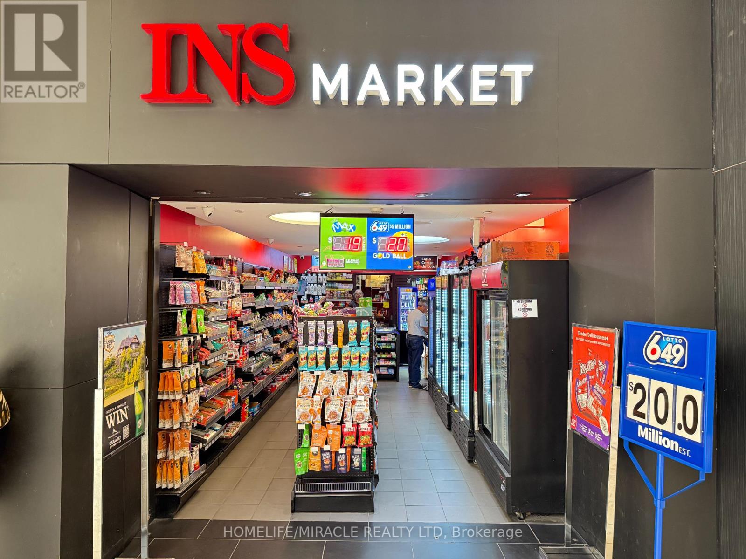119 - 1 Jacksway Crescent
London North (North G), Ontario
Vacant August 1st. 2 bedroom, 2 full bath unit. This is the open concept layout with each bedroom on either side of the living room. Updated kitchen and baths. New flooring being installed. Condo fee is $579/mth which includes water, gas for the fireplace, free onsite laundry, parking, fitness room and bike room. (id:41954)
2603 - 159 Wellesley Street E
Toronto (Cabbagetown-South St. James Town), Ontario
Are you looking for a large, modern 1-bedroom condo? Look no further; you have found the right condo! This luxurious one-bedroom 631sq.ft.condo, with stunning views of the city, is the perfect unit for you. This condo unit features high ceilings and modern, high-quality finishes that will make you fall in love at first sight. With an unobstructed view of the city from the balcony, you'll never tire of the breathtaking scenery. This unit is conveniently located with a short walk to the Yonge/Wellesley and Bloor/Sherbourne subway stations, so you'll have easy access to all that Toronto has to offer. Be sure to check out the virtual tour attached! (id:41954)
185 Highland Road W
Kitchener, Ontario
Welcome to 185 Highland Road W nestled in the highly desirable neighbourhood of Victoria Hills in Kitchener. This charming all brick 1.5 storey home offers over 1,550 SF of living space, hardwood floors throughout and a partially finished basement. The main level boasts a functional layout- a beautiful living room overlooking the front yard. The dining room offers glass sliding doors to the backyard, with a bright and airy kitchen for all your meal prep. The upper level features two generously sized bedrooms and a four piece bathroom. The finished lower level offers a recreation room with a gas fireplace, a bonus room that could be used for a home office or den, an updated four piece bathroom and laundry facility for your convenience. The exterior of the property features a detached single car garage with a concrete driveway fit for three vehicles. The rear features an oversized back deck for dining and entertaining. Freshly painted throughout, this home is move-in ready- the perfect starter home for any first time and great for any investor. This home is centrally located within walking distance to schools, parks, shopping, amenities and the Waterloo Regional Health Network Hospital. The Seller is willing to hold a partial Vender Take Back. (id:41954)
9 - 580 Beaver Creek Road
Waterloo, Ontario
Welcome home to 580 Beaver Creek Road Lot #9. This modular home is located on a quiet road within Green Acre Park Waterloo - minutes from Universities, St. Jacobs, major highways and Laurel Creek Conservation. This home offers 836 sq. ft. of finished living space with two bedrooms and one bathroom. Beautifully updated with high ceilings, new laminate flooring, fresh paint throughout, new carpet, an updated kitchen (2021) with new counters, cabinets, stainless steel appliances (2022), high ceilings, copious windows, and a newly renovated 4-piece bathroom (2021), fully winterized and blown insulation under floors, with interior laundry hook-up available, this home is move-in ready. The outdoor space is partially fenced with no rear neighbours and provides ample shade with privacy from the large pine trees. Enjoy the comforts of ***10 MONTHS*** seasonal living (park closed Jan and Feb) with a turn key home, surrounded by nature, old growth trees and a spacious lot. Green Acre Park features a community swimming pool, a games room, a catch and release fishing pond for plenty of outdoor activities and all of your entertaining needs. This property is the perfect getaway for the ultimate cottage feel with the modern convenience of amenities around the corner and ample visitor parking. Welcome home to 580 Beaver Creek Road Lot #9 - your new adventure awaits. Monthly park fee is $937.06 including HST and includes water. (id:41954)
80 Elgin Street N
Cambridge, Ontario
Welcome to 80 Elgin Street N quietly situated in one of East Galt's desirable neighbourhoods. This beautiful one and a half storey home features over 1,600 sq. ft. of total living space, a finished lower level, a walk-out to the deck and an enclosed lower level sunroom. Entering the home, you are greeted by the bright and airy living room allowing for lots of natural light. The kitchen offers updated cabinetry, tile backsplash, SS appliances and a wrap around counter for additional space for meal prep. The dining area lets you host family dinners with ease- or simply enjoy barbecuing on the deck creating the ultimate outdoor dining experience. The front door and side door entrance have been upgraded to steel doors making it great for kids and pets but also allows for fresh air to flow through of having the convenience of the breeze. You will also find a full four-piece bathroom on the main level with a soaker tub for a relaxing evening after a long day at work. The upper level features three bedrooms and a two-piece powder room, perfect for your family's comfort. The lower level offers a finished recreational room that is great for additional living space for entertaining with an electric fireplace, a den- perfect for a home office and a utility room with laundry facility. The fully fenced rear yard provides ample space for any kids and pets. You will also find a separate entrance to the home as well as a stairs/deck leading you down to the backyard. With complete rear privacy, surrounded by mature trees. Conveniently close to public transit, shopping amenities, within walking distance to schools and minutes to downtown Cambridge, don't miss your opportunity to call 80 Elgin Street N home. (id:41954)
295 Law Drive
Guelph (Grange Road), Ontario
Like New, This Condo Townhome In Guelph's Sought After Community OF Grange Hill East Features 1302 Sq Ft Of Living Space With 2 Bedrooms, 3 Bathrooms, An Open Concept Main Floor With A Living Room Walking Out To An Oversized And Private Terrace And The Kitchen Overlooking A Park. The Second Floor Features Two Large Bedrooms With His And Hers Closet, An Ensuite Washroom With Each Bedroom And Laundry For Convenience. Primary Bedroom Features A Balcony Overlooking An Unobstructed View. Low Maintenance Fees And Property Taxes Along With 2 Parking Spots. Perfect For First Time Home Buyers Or Someone Looking To Start A Family. (id:41954)
30 - 6540 Falconer Drive
Mississauga (Streetsville), Ontario
A Bright & Spacious 3-Bedroom Townhome in the Heart of Streetsville! This beautifully maintained condo townhome offers a perfect blend of comfort and convenience in one of Mississauga's most desirable neighborhoods. Featuring three generously sized bedrooms, fresh new paint throughout, and a bright, open-concept layout, this home is move-in ready. Enjoy your own private balcony, ideal for relaxing or entertaining. The living and dining areas are spacious and sun-filled, creating a warm and inviting atmosphere. Nestled in a quiet, family-friendly complex, you're just minutes from top-rated schools, parks, trails, and the charming Streetsville Village with its cafes, shops, and GO Station. Perfect for first-time buyers, young families, or investors don't miss this opportunity to own in a fantastic location! (id:41954)
203 - 9901 Keele Street
Vaughan (Maple), Ontario
Welcome to this bright and well maintained Condo Suite in the heart of Maple. 1+1 bedroom, Master bath ensuite plus Powder room. Featuring 9 foot ceilings with crown mouldings. Generous foyer that leads to an open-concept living / dining area, kitchen and breakfast bar. Walkout from the living room to Terrace. In addition to private storage locker there is plenty of in suite storage; large Master bedroom Walk-in closet, Double door closets in foyer and Den, and laundry room storage. The unit includes 1 underground parking space, a storage locker and a personal garden allotment. Amenities: Party room, Library, Exercise Room, Bike storage and Visitor parking. In unit separate heating and A/C controls. Great central location! Hospitals, Transit, Shopping, Dining, Highways, Recreation and Education. Don't miss the opportunity to own this spacious suite. 1025 Sq. Ft.(Suite area) 55 Sq.Ft. (Terrace Area) (id:41954)
2797 Red Maple Avenue Unit# 9
Jordan Station, Ontario
Welcome to 9-2797 Red Maple Avenue! Nestled in the heart of Jordan and surrounded by scenic vineyards, this to-be-built 2-bedroom, 2-full bathroom bungalow offers 1,395 square feet of stylish, carpet-free living with engineered hardwood and tile throughout. Located in the exclusive Royal Maple community and built by Phelps Homes, this residence combines quality craftsmanship with small-town charm. Enjoy elevated features such as 9-foot ceilings, a solid oak staircase to the basement, and quartz countertops in both the kitchen and ensuite bath. The open-concept design is ideal for entertaining or relaxing in comfort. Experience true turn-key, carefree living with grass cutting (front and back) and snow removal to your front porch — perfect for those looking to simplify without compromise. Still time to customize finishes and make it your own. Whether you're downsizing, retiring, or seeking a peaceful escape in Niagara’s wine country, 9-2797 Red Maple is a place to feel at home. (id:41954)
3812 - 252 Church Street
Toronto (Church-Yonge Corridor), Ontario
Be the first to live in this brand-new 1+Den, 2-bath condo in the heart of downtown Toronto. Enjoy breathtaking south-facing views of the city skyline and Lake Ontario. The enclosed den offers a private space for a home office or guest room. Located beside St. Michael's Cathedral, the area blends historic charm with urban convenience. Modern finishes and built-in appliances elevate the open-concept living space. Just steps from Yonge-Dundas Square, Eaton Centre, and transit, everything you need is at your doorstep. Perfect for professionals, students, or anyone seeking vibrant city living! (id:41954)
Ph205 - 770 Bay Street
Toronto (Bay Street Corridor), Ontario
Well Maintained Luxury Menkes Lumiere Condo Penthouse 1B +1D Unit With Over 10 Ft Ceiling. 612 Square Feet. Amazing City View. Freshly Painted. Move In Condition! 24 Hr Concierge, State of Art Fitness Club, Guest Suites, Sauna, Indoor Pool, Visitor Parkings. Steps to Subway, College Park, U of T, Hospitals and Financial District. Best Layout of 1B + Den! Den Can Be Used As Second Bedroom or Office. Floor to Ceiling Windows, Gleaming Engineered Wood Flooring. Open Concept Kitchen with Granite Counter and S/S Appliances. One Parking and One Locker are Included. Pet-Friendly Building. (id:41954)
150 Wilson Avenue
New Liskeard, Ontario
Free standing retail/industrial building with extra land for development or outdoor storage. 22,799 SF on 5.29 Acres. Property is to be maintained by the Tenant. Previously occupied by Peavey Mart. Highway commercial zoning with many permitted uses. Ample parking. Strong exposure. Property also available for lease. (id:41954)
0 Harburn Road
Dysart Et Al, Ontario
This 68-acre mixed forest vacant land offers the perfect balance of seclusion and convenience. Located just 10 minutes from Haliburton via year-round paved road access, you'll enjoy easy travel in all seasons.Recent improvements include a professionally installed driveway and cleared building site. Hydro service is available at the road for future development.The property's prime location puts you within reach of essential amenities including shopping, dining, schools, hospital services, public beaches, boat launches, and local golf courses. Natural wetlands throughout the acreage create excellent wildlife habitat, offering fantastic opportunities to enjoy the best of the Haliburton Highlands.With abundant space for year-round outdoor recreation, you can enjoy hiking trails, ATV adventures, snowmobiling, and cross-country skiing right on your own land. This exceptional property delivers the space and privacy you've been searching for. (id:41954)
6688 Raleigh Boulevard
London South (South V), Ontario
Charming, upscale, and undeniably unique. This executive home in Talbot Village offers over 2,800 sq ft of high-end living above grade, plus one of the most stylish lower level 1-bedroom + den suites on the market. From the Hardie board exterior with stone accents to the covered porch, this home stands out for all the right reasons. Inside, features soaring ceilings, hardwood, and a modern open-concept layout designed for elegant entertaining and comfortable daily living. The chef-inspired kitchen boasts floor-to-ceiling cabinetry, granite counters, designer backsplash, oversized island, walk-in pantry, and premium appliances including a gas range. The great room blends comfort and sophistication with a stone feature fireplace and walkout to a private backyard oasis. Complete with a large patio, fireplace, professional landscaping, and full privacy fencing. Upstairs, discover 4 spacious bedrooms, each with architectural details like tray ceilings and custom lighting. The primary suite is a true retreat, featuring a spa-like ensuite with heated floors, soaker tub, and a custom walk-in closet system. Downstairs, a brand-new luxury suite offers unmatched flexibility: private bedroom, spa bath, kitchenette, lounge, separate office space, a full living zone. Perfect for in-laws, adult children, or guests who deserve the best. Prime location with easy access to the 402, parks, top-rated schools, and located within walking distance too local shops, restaurants and amenities. (id:41954)
4 Sleeth Street
Brantford, Ontario
Welcome home this Gorgeous two story detached in the great neighborhood of Brantford. This home features 4 Bedrooms, 2.5 Washrooms with brick stone and stucco elevation. 9' Ceiling on main Level. Open Concept Living Room/Dining Room and eat In kitchen. Hardwood flooring on main level, Oak stairs and Granite countertops in kitchen and backsplash. Second Level features master Bedroom with Ensuite bath and walk-in-closet and has laundry and 3 additional Bedrooms. First exit of Brantford when coming from GTA and only 2 minutes away from 403 highway. Close to schools, shopping malls and all other amenities. (id:41954)
706 - 50 Thomas Riley Road
Toronto (Islington-City Centre West), Ontario
Welcome to this bright, beautifully 1 Bedroom + Den condo in the heart of Etobicoke offering one of the Largest Layouts (697Sqft) in the building. Located 5 minute walk to Kipling GO/TTC, Farm Boy grocer, shops & restaurants. Featuring 9-foot ceilings, modern kitchen with quartz countertops, a sleek backsplash, and stainless steel appliances. Included are 1 Parking spot and Locker for added convenience. The versatile den is perfect for a home office or play area. Enjoy ensuite Laundry and maintenance fees that include Internet service an added bonus. Top-tier amenities include a gym, yoga studio, party room, BBQ terrace, and children's play areas. Don't miss your chance to own comfort, space, and convenience in a prime location. Enjoy living in the heart of Etobicoke emerging Civic Centre, where transit and shopping are right at your doorstep, and just minutes from Cloverdale Mall, Sherway Gardens, Islington Village, and the vibrant shops and restaurants along The Queensway. **Maintenance fee includes Internet** (id:41954)
A1 - 1100 Lansdowne Avenue
Toronto (Dovercourt-Wallace Emerson-Junction), Ontario
Authentic Loft Living at the Iconic Foundry Lofts! Step into the renovated, one-of-a-kind loft that blends industrial character with contemporary design. Featuring an entertainers dream kitchen and open-concept dining space. A stylish powder room for guests, and dramatic ceiling heights anchored by a striking exposed brick feature wall this space delivers an instant wow factor. Located in the heart of the West Ends most coveted hard loft conversion, this spacious 2-bedroom, 2-bathroom residence spans approximately 950sqft. Original warehouse details like exposed ductwork and brickwork create a bold yet warm atmosphere, while modern upgrades add luxury and comfort. A rare offering includes one parking spot owned. The open-concept living and dining area is framed by impressive windows, allowing natural light to flood the space. Enjoy access to the buildings breathtaking 16,000 sq. ft. indoor atrium with Wi-Fi ideal for relaxing, working remotely, or socializing year-round. Step outside and immerse yourself in the vibrant community: stroll across the street to Balzacs Coffee, Century Park Tavern, local parks, playgrounds, and dog-friendly green spaces. Discover the creative energy of Geary Ave., with hotspots like Blood Brothers Brewing and Parallel. Corso Italia and St. Clair West shops are just minutes away. Building Amenities: Party Room, Fitness Centre, Screening Room, Ample Visitor Parking. Location Perks: Close to transit, top dining, shops, and all the character this trendy neighbourhood has to offer! (id:41954)
21 Kitto Court
Brampton (Fletcher's West), Ontario
Perfect opportunity for first-time home buyers & Investors! Welcome to this well-kept 3-bedroom home in the heart of Brampton, offering comfort, functionality, and space for your growing family. The second floor features bright and spacious 3 bedrooms, while the basement includes an additional bedroom ideal for guests, in-laws, or a private home office. Step outside to a beautifully designed backyard with a large deck and a stylish gazebo perfect for summer gatherings or quiet evenings. Located in a family-friendly neighborhood , walking distance to Lloyd Sanderson Park,close to schools, parks, shopping, and transit. A must-see for buyers looking to start their journey of home buying. (id:41954)
22 Rosegarden Drive
Brampton (Toronto Gore Rural Estate), Ontario
Wow . . . $400K price reduction !! Amazing custom built ranch bungalow on a 2.5 acre pie - shaped ( 287' rear ) wooded ravine lot backing onto " Bellini Valley Park " in desirable Castlemore ! The main floor features 3421 sqft of upgraded living space including a gorgeous white eat - in kitchen, quartz countertops, stone backsplash, stainless steel appliances and walk out to the solarium. Large master bedroom with 5 - pc ensuite bath, oval tub, separate shower and walk in closet. New plank hardwood floors, mainfloor laundry, mainfloor den, spiral oak staircase, pot lights, french doors, oak trim and garage entrance to house. The lower level features another 3314 sqft of living space ( over 6000 sqft total ! ) with a second kitchen, 3 - pc bath, 5th bedroom, separate side entrance and large two level open concept games room / rec room with high ceilings. Fully fenced private yard with a 16' X 24' heated in-ground pool, poured concrete patio with brick bbq, mature trees and no homes behind ! Classy double door front entry with glass inserts, enclosed porch, stone walkway, oversized 3.5 car garage, 15 - 20 car parking and electric gates at the street entrance. This custom built, one - of - a - kind home is priced lower than the most recent sales in the area and is ready for its next owners ! (id:41954)
2337 Hilda Drive
Oakville (Jc Joshua Creek), Ontario
5 Elite Picks! Here Are 5 Reasons To Make This Home Your Own: 1. Surprisingly Spacious 4 Bedroom & 4 Bath Detached Home in Joshua Creek with 2,250 Sq.Ft. of Above-Ground Living Space PLUS Finished Basement! 2. Generous Kitchen Boasting Sleek Modern Cabinetry, Classy Tile Backsplash & Stainless Steel Appliances, Open to Breakfast Area with Patio Door W/O to Deck & Yard, and Bright & Airy Family Room with Gas Fireplace. 3. Generous Formal Dining Room, Separate Open Living Room Area, 2pc Powder Room & Convenient Main Level Laundry with Garage Access Complete the Main Level. 4. 4 Good-Sized Bedrooms & 2 Baths on 2nd Level, with Primary Bedroom Featuring W/I Closet & 4pc Ensuite with Soaker Tub & Separate Shower. 5. Bright Open Concept Finished Basement Rec & Games Room with Pot Lights & Gas Fireplace, Plus 2pc Bath & Ample Storage! All This & More! Lovely Fenced Backyard with Large Deck & Garden Shed. Smooth 9' Ceilings on Through Main Level / 8' on 2nd Level. Hardwood Flooring Through Main & 2nd Levels. Freshly Painted Main & 2nd Levels! Fabulous Location in Desirable Joshua Creek Just Minutes from Parks & Trails, Top-Rated Schools, Community Centre, Library, Restaurants, Shopping, Hwy Access & Many More Amenities! (id:41954)
19 - 141 Galloway Road
Toronto (West Hill), Ontario
** Rare Find, Corner Unit**Great Location** Fantastic Town House** Newly Renovated** Pot Lights** 3+1 Bedrooms***2 Full Washrooms** Freshly Painted * Well Maintained** Very Easy Access to Public Transit** Steps from Go Station and 24 Hours TTC service** Must See** (id:41954)
580 - 900 Dufferin Street W
Toronto (Dufferin Grove), Ontario
Excellent opportunity to own a turn-key franchised INS Market convenience store located in Dufferin Mall one of Toronto's busiest and most high-traffic shopping centres. This well-established store offers strong walk-in traffic, prime exposure, and consistent revenue streams. Annual Lottery sales exceed $1 million, generating amazing cashflow. With additional sales from Tobacco, vaping products, and food sales contribute to solid profit margins. Easily operated by one person, this is an ideal business for an owner-operator. Monthly rent is $5850 + HST (including utilities), With a secure 5+5 year lease in place. Open 7 days a week. A profitable, stable business in a premium location ready for its next successful owner. (id:41954)
1030 Apricot Court
Dysart Et Al (Guilford), Ontario
Welcome to this 3-bedroom, 3-bathroom Timber Frame home, custom designed and crafted by builder Glen Deisel. Nestled on the pristine shores of Little Redstone Lake, this thoughtfully designed retreat offers the perfect blend of natural beauty, privacy, and upscale comfort. Step into the heart of the home a stunning open-concept living area anchored by a Tulikivi soapstone fireplace complete with a built-in pizza oven. This efficient centerpiece not only adds rustic charm but also serves as an alternate heat source for the entire cottage, ensuring warmth and ambiance year-round. Enjoy seamless indoor-outdoor living with a screened-in porch, expansive deck off the kitchen, and a flagstone patio at the waters edge. The spacious dock is perfect for sunbathing or launching a paddle on this quiet, sought-after lake offering boat access to the larger Redstone Lake for added adventure. The home features a cozy loft space ideal for a home office, creative nook, or private retreat. With a clean deep shoreline, outdoor firepit, and excellent privacy from neighbouring properties, this is a true escape into nature. Whether you're relaxing by the fire, or enjoying the peaceful lake views, 1030 Apricot Trail is a rare and exceptional offering in the Haliburton Highlands. (id:41954)
39 Bella Vista Trail
New Tecumseth (Alliston), Ontario
Welcome to Briar Hill living at its finest! This stunning Monet model bungaloft is located on one of the most desirable streets in the prestigious Briar Hill adult lifestyle community, surrounding the Nottawasaga Inn and Resort just outside of Alliston. Backing onto a tranquil ravine and the Nottawasaga River, this beautifully maintained home offers over 3,200 sq ft of finished living space, a walkout basement, and exceptional privacy. The main level features a spacious primary suite with a 4-piece ensuite and walk-in closet, a bright open-concept living and dining area, main floor laundry with convenient garage access, and serene views from the back deck perfect for morning coffee or evening relaxation. The versatile loft includes a second bedroom with its own 3-piece ensuite, ideal for guests, hobbies, or a home office. The fully finished walkout basement includes a third bedroom, an office, a large rec room with a second gas fireplace, and a built-in bar perfect for entertaining. Pride of ownership is evident throughout with quality finishes, generous principal rooms, and a thoughtful layout that balances open living with cozy comfort. Just steps to scenic walking trails, golf, and resort amenities, and only minutes to the shops, restaurants, and conveniences of historic downtown Alliston. This home offers the lifestyle you've been waiting for in a vibrant, low-maintenance community. (id:41954)


