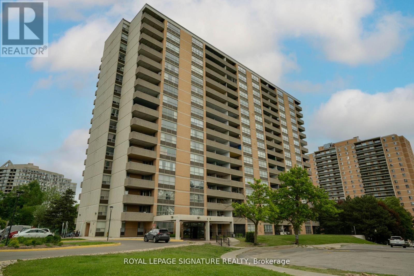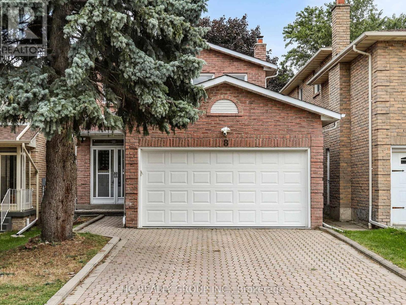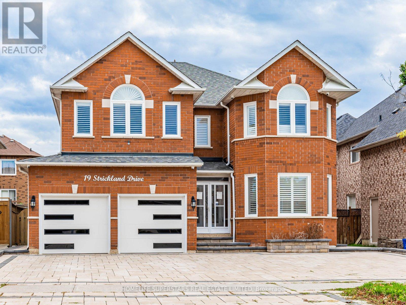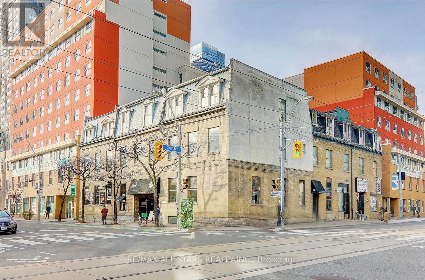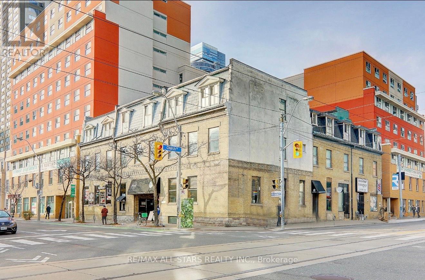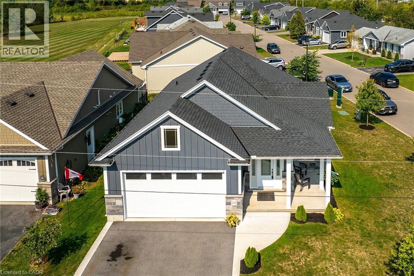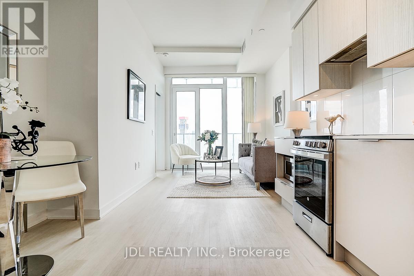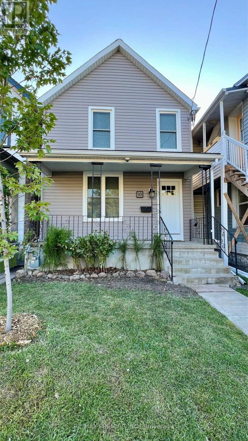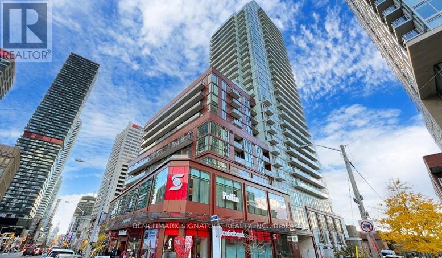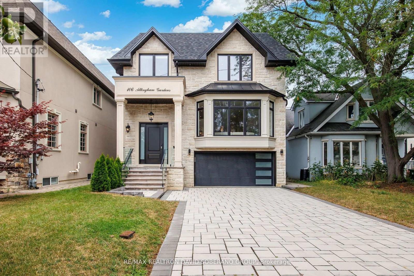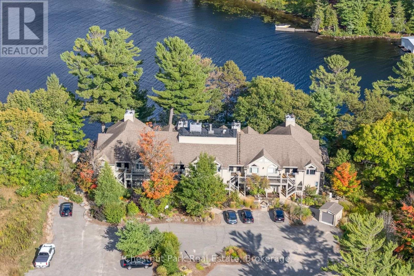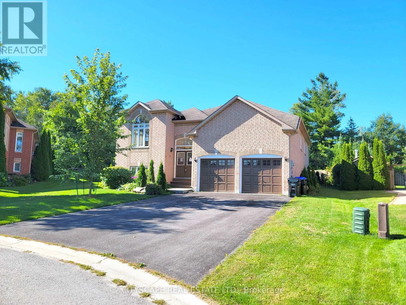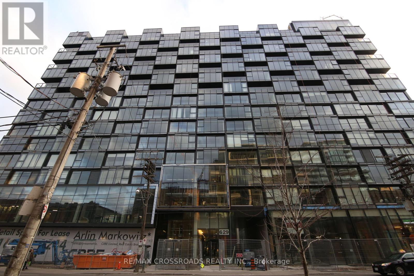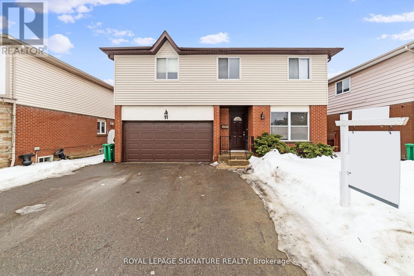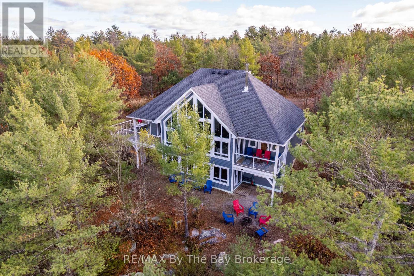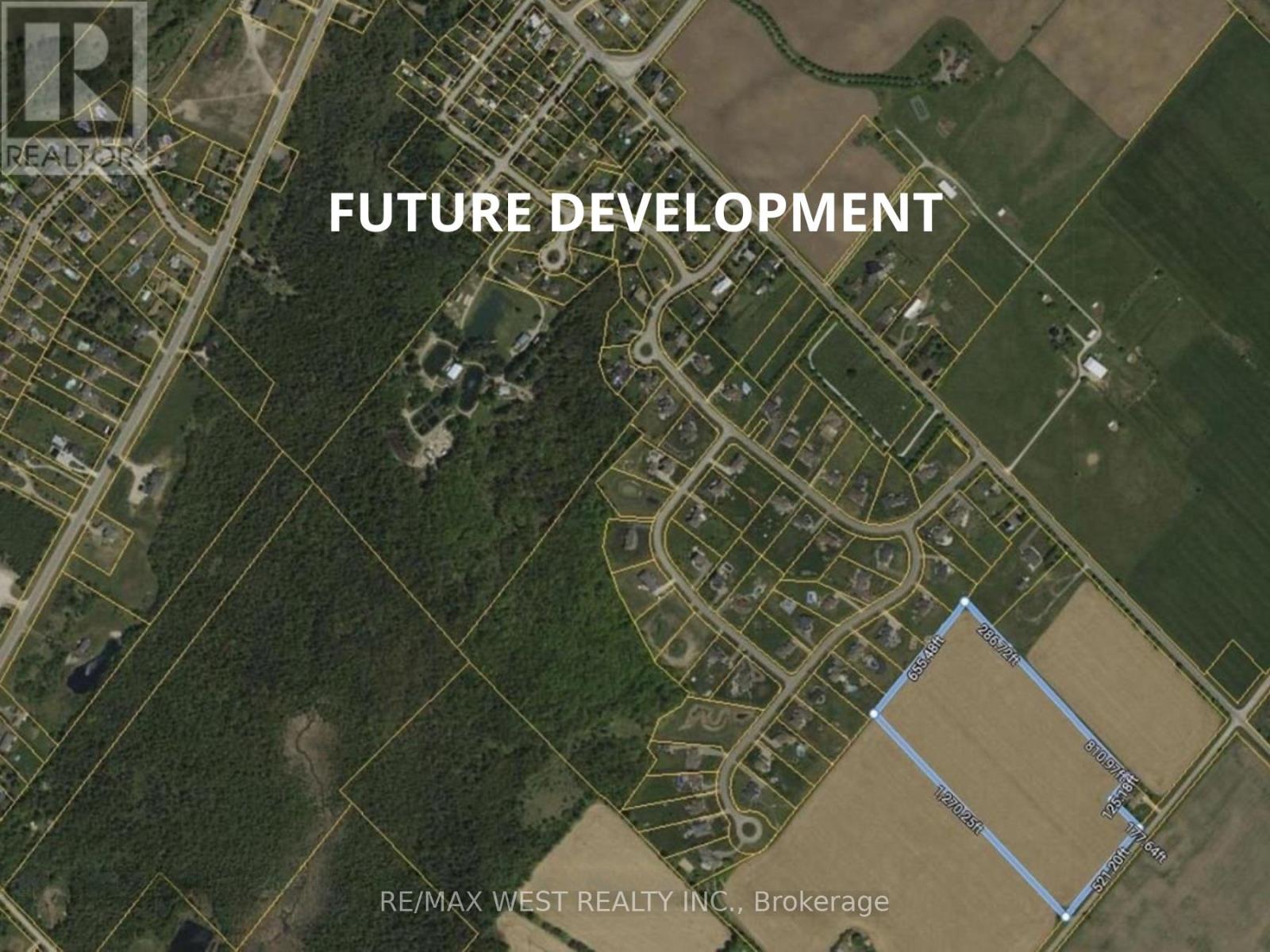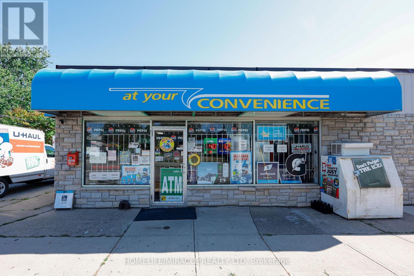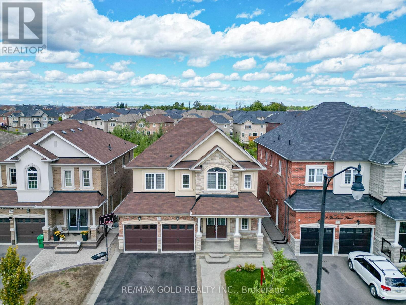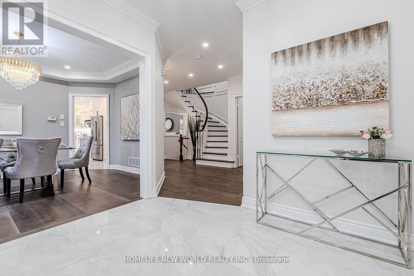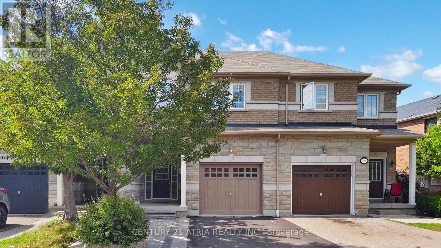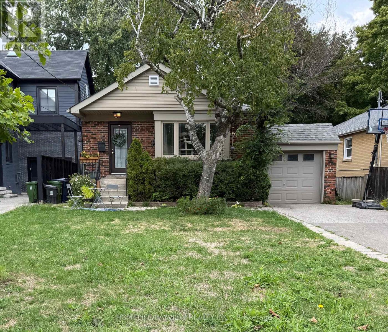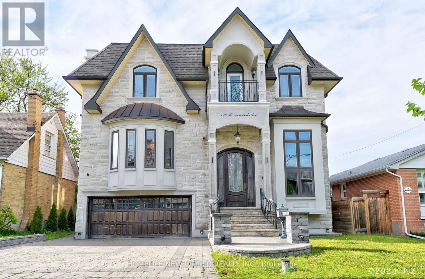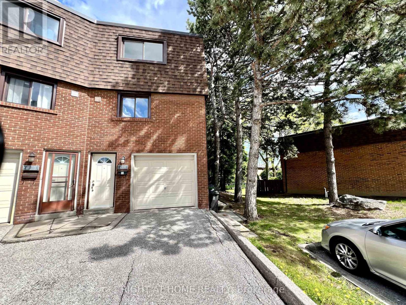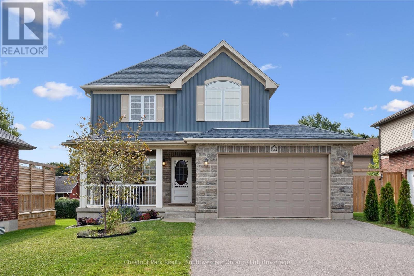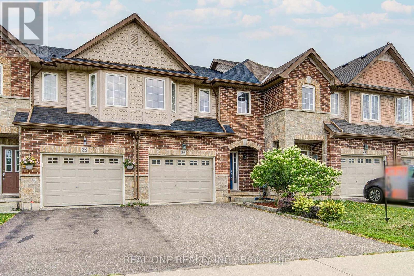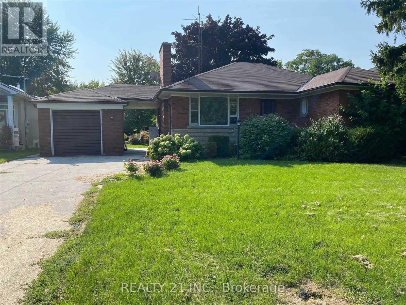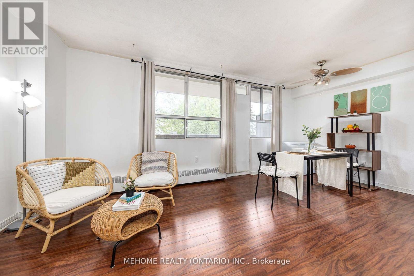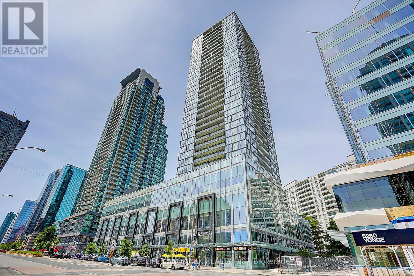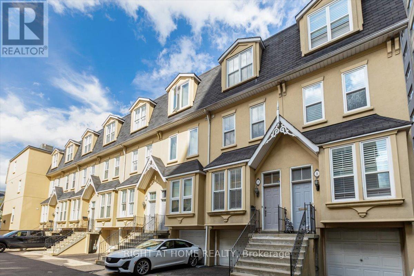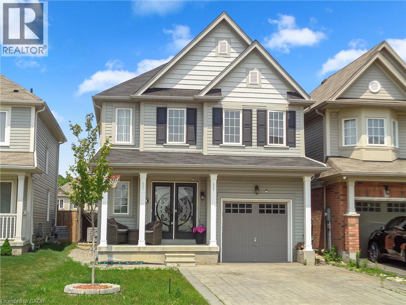17 - 30 Heslop Road
Milton (Bm Bronte Meadows), Ontario
Gorgeous Renovated 3 bedroom Townhome situated on a quiet family friendly street minutes to all amenities! This recently upgraded, immaculate home has it all! The Chef's Kitchen was renovated in 2024 with quartz counters, soft closing cabinets, gas range stove/oven, premium stainless appliances and backsplash. Loads of Storage! The quartz kitchen island boasts a massive sink with pull down faucet. You will also note Pot Lights and smooth ceilings in this carpet free home boasting true pride of ownership. Large Living Room with Bay Window great for the holidays. Spacious Primary bedroom boasts a wall to wall closet with built in organizer and overlooks the Backyard and Mature Trees. The basement Den is perfect for unwinding with your family after a long day, or you could add a pullout to host guests! The Entertainer's Backyard space was professionally landscaped in 2024. Washer, Dryer and laundry sink 2024. Don't miss out! Must see in person, too much to list! Unbeatable location! Minutes to Great Schools, Parks, Fairgrounds, The Hospital, Sports Centre, The Mall, Luxury Brands at Toronto Premium Outlets, 2 min walk to transit, 6 min drive to the 401, 7 min drive to Go Train, Milton Sports park! (id:41954)
21 Mary Street
Fort Erie (Central), Ontario
RENOVATED WITH CARE AND PRECISION FROM TOP TO BOTTOM!!ZONED R3. This gorgeous and immaculate home is a must-see! It is situated on a generous 50 ft lot with detached single garage and 980 sq ft. Containing 3 bedrooms, 1 bathroom, and dining room with 2 separate rear entrances. The third bedroom would be an excellent opportunity to use as home office as it has its own private rear entrance. The renovations were throughout from2017-2020 and included: flooring, kitchen, bathroom, ceilings, electrical, plumbing, lighting, baseboards & trim, all interior and exterior doors, windows, fence, landscaping, rear yard weeping tile and sump pump, painted interior and exterior. Short distance to the Niagara Parkway walk & bike trail, Niagara River, Parks, Beaches, Shopping, and Peace Bridge to U.S.A. Move in ready for anyone who wants a stress free home! (id:41954)
1411 - 40 Panorama Court
Toronto (Mount Olive-Silverstone-Jamestown), Ontario
Welcome to this beautiful natural light corner unit located in a prime location where convenience and nature meets! This 3 bedroom 2 washroom condo is great for a large family or an investor looking for great rental return. Besides the large bedrooms this unit offers a spacious marble kitchen and elegant laminate flooring throughout living area. Grow your family in an area that is walking distance to schools, malls, parks and is also located conveniently near all major highways. ATTENTIONINVESTORS!!! This property is located near the LRT Transit by Metrolinx, TTC Subway stations and all major bus routes. Come take a look at this gorgeously renovated corner unit that offers approximately1,400 sq. ft. of modern living space while allowing you to create your own style in this panoramic natural light filled suite. (id:41954)
8 Bethany Leigh Drive
Toronto (Agincourt North), Ontario
Newly renovated 2-storey, detached home on a good sized lot located in the sought-after Agincourt North community in Scarborough. This home is perfect for families seeking both comfort and convenience. The main floor features an open concept living/dining area with pot lights & walk-out to the rear deck, a separate family room with fireplace, and a spacious kitchen with eat-in area. The 2nd floor boasts 4 bedrooms and 2 full baths. Hardwood flooring on both levels. The basement is finished with a large recreation room, a 3-pc bath and a laundry area. This is truly an exceptional opportunity offering outstanding value. Ideally situated, it offers convenient access to Hwy 401, Scarborough Town Centre, top-rated schools, parks, diverse dining, shopping and more. (id:41954)
19 Strickland Drive
Ajax (Central West), Ontario
Immaculate 4 BR Luxury Detached House Over 4500 sq ft of Living Area (Inc 3 BR Bsmt) with Tons of Upgrades, Crown moulding & Pot Lights, Open concept Modern Kitchen, Family room Walkout to Landscaped Backyard, 16 Seater Hot Tub in b/y, BBQ area, Underground Lighting Patio, 2 Electric Fire Places -Wi-Fi Switch Entire house, Custom Shelving in Office and all Custom Closets, All Windows have California Shutters , 8 Cars Parking Interlocking Front and Backyard, epoxy floor in garage and side entrance stairs. 3 Egress windows 36x36 in basement bedrooms, outside cameras entire house, Upgraded Garage Door opener system and much more. (id:41954)
66 Gerrard Street E
Toronto (Church-Yonge Corridor), Ontario
66 Gerrard Street East Downtown Toronto Corner Asset with Redevelopment Potential High-visibility downtown corner property at Gerrard Street East & Church Street. This three-storey commercial building offers approximately 21,000 sq. ft. with a diverse mix of tenancies including: Medical and healthcare offices Two restaurants with long-standing clientele Event space with ongoing bookings Professional service offices Steps from Toronto Metropolitan University, major hospitals, subway stations at College and Dundas, and surrounded by new residential towers, this asset benefits from high foot traffic, excellent transit access, and a prime location within one of Toronto's fastest-growing corridors. Property Highlights: Approx. 21,000 sq. ft. across 3 levels Occupied with a diverse tenant mix Prominent corner exposure CR zoning allows multiple commercial uses Redevelopment potential (subject to approvals) (id:41954)
2407 - 735 Don Mills Road
Toronto (Flemingdon Park), Ontario
Welcome to the highly sought-after Glenvalley Condos! This stunning corner suite offers panoramic, unobstructed views of the park, downtown skyline, CN Tower, and breathtaking sunsets. Featuring two spacious bedrooms, this immaculate, move-in-ready home has been lovingly maintained. Enjoy a generous open-concept living area with beautiful spotless kitchen, a luxurious 3-piece bathroom, and a large bedrooms.Outstanding amenities include an indoor pool with outdoor deck, children's playground, landscaped gardens, and exercise/rec rooms. Conveniently located close to schools, within walking distance to TTC and shops. (id:41954)
66 Gerrard Street E
Toronto (Church-Yonge Corridor), Ontario
66 Gerrard Street East Downtown Toronto Corner Asset with Redevelopment Potential High-visibility downtown corner property at Gerrard Street East & Church Street. This three-storey commercial building offers approximately 21,000 sq. ft. with a diverse mix of tenancies including: Medical and healthcare offices Two restaurants with long-standing clientele Event space with ongoing bookings Professional service offices Steps from Toronto Metropolitan University, major hospitals, subway stations at College and Dundas, and surrounded by new residential towers, this asset benefits from high foot traffic, excellent transit access, and a prime location within one of Toronto's fastest-growing corridors. Property Highlights: Approx. 21,000 sq. ft. across 3 levels Occupied with a diverse tenant mix Prominent corner exposure CR zoning allows multiple commercial uses Redevelopment potential (subject to approvals) (id:41954)
76 Mcallistar Drive
Hamilton (Binbrook), Ontario
From its charming curb appeal to the inviting double-door entry, this home is designed to impress. Step inside to a bright, open-concept living space featuring a cozy gas fireplace perfect for gatherings and entertaining. Upstairs, an elegant oak staircase leads to four spacious bedrooms, including a primary suite with a spa-like ensuite and relaxing soaker tub. The convenience of second-floor laundry adds modern practicality. The unfinished basement offers endless possibilities create a home gym, workshop, or your dream recreation room. Outside, enjoy summer BBQs on the deck overlooking your private backyard. This is more than a house-it's the lifestyle you've been waiting for. (id:41954)
3613 - 3900 Confederation Parkway
Mississauga (City Centre), Ontario
Modern 1 Bed + Den suite in the sought-after M City 1 building in downtown Mississauga, featuring 684 sq ft (586 sq ft interior + 98 sq ft balcony) on a high floor with stunning lake and city views. Freshly painted with a sleek, contemporary design, the unit includes a modern kitchen with built-in appliances, quartz countertops, and a sleek backsplash. Steps to Square One, Celebration Square, Sheridan College, YMCA, and more, with easy access to HWY 403/401/407/410 and a short drive to U of T Mississauga. 1large handicap parking spot included! (id:41954)
10 Patrick St
Kingston (East Of Sir John A. Blvd), Ontario
Welcome To 10 Patrick Street Your Window To McBurney Park! Bright And Charming 4-Bed, 2-Bath Detached Home In The Heart Of Downtown Kingston! Ideally Located Across From McBurney Park, This 2-Storey Home Features Sun-Filled Living And Family Rooms, A Spacious Primary Bedroom With Double-Door Closet, And A Well-Sized Kitchen With Dining Area And Walkout To A Private, Fully Fenced Backyard Perfect For Relaxing Or Entertaining! Move-In Ready With Great Flow, Front Porch Views, And Rear Yard Access! Steps To Cafes, Shops, Restaurants & Bars, Breweries, Lakeshore, Schools, Queens University, And More! Ideal For First-Time Buyers, Downsizers, Or Investors! Rare Opportunity To Own A Parkside Home In One Of Kingstons Most Desirable Neighbourhoods! (id:41954)
2902 - 33 Helendale Avenue
Toronto (Yonge-Eglinton), Ontario
Welcome to Whitehaus Condos in the heart of Yonge & Eglinton! This bright and spacious corner unit features 2 bedrooms + den, 2 full baths, and two private balconies, one off the living room and one from the primary bedroom. Enjoy unobstructed high-floor views, floor-to-ceiling windows, and a functional layout with modern finishes throughout. The den offers flexibility for a home office or guest space. Includes 1 underground parking spot. Steps to TTC, future Eglinton LRT, top-rated schools, restaurants, shops, and everything Midtown has to offer. A must-see! (id:41954)
106 Allingham Gardens
Toronto (Clanton Park), Ontario
Welcome to 106 Allingham Gardens, a truly exceptional custom-built residence set on a rare & coveted 44' by 156', pool sized lot in the heart of Clanton Park. Offering approximately 3,600 square feet above grade, this home showcases uncompromising craftsmanship, thoughtful design, & luxurious finishes at every turn. From the moment you enter, you are greeted by 10' ceilings on the main floor, expansive open concept living spaces, and an abundance of natural light streaming through oversized windows and five dramatic skylights. Wide plank hardwood flooring, a striking feature fireplace, & meticulously crafted millwork and stonework elevate the ambiance throughout. The gourmet kitchen is a true show stopper equipped with top of the line appliances, custom cabinetry, and an impressive island perfect for both grand entertaining & everyday living. Upstairs, the home continues to impress with a spectacular central skylight that floods the level with light. The primary suite is an indulgent retreat featuring a spa inspired 5 pc ensuite, a sensational walk in dressing room, & an elegant makeup vanity. Each additional bedroom offers its own private ensuite and custom closet, while a full second floor laundry room with sink provides convenience & practicality. The lower level is designed for versatility and style, featuring high ceilings, radiant heated floors, and an oversized walkout that fills the space with natural light. A sleek bar with sink, a spacious recreation area, two additional bedrooms, a 3 pc bathroom, and a second laundry room complete this impressive level. This home is also equipped with CCTV security cameras for peace of mind, a smart garage door opener controllable from your phone, and a huge double car driveway providing ample parking. Outside, the expansive backyard offers endless possibilities for a dream outdoor oasis, with abundant space for a pool, cabana, & garden retreat. Located close to Yorkdale Mall, parks, top rated schools, transit & more. (id:41954)
38 Sunninghill Dr
Port Dover, Ontario
Rare and beautiful location with access to Black Creek! This gorgeous, one-owner home is truly unique! Pull in to the private double wide driveway leading to a manicured front yard with landscaped perennial gardens. Step up to the front porch and head indoors to front foyer with closet for coats and shoes. Natural light beams in from the skylights above the hallway. The mainfloor features an eat-in kitchen and separate dining room both with walkouts to the upper back deck. Next is a sunken living room with gas fireplace to cozy up to, the perfect spot to relax as a family. Down the hall are three bedrooms including the primary bedroom with 4 piece ensuite, walk-in closet and the main 3-piece bathroom. Also up here is a sitting room or office space and access to the attached 2 car garage. Downstairs, the full basement offers tons of storage space and development potential. The fourth bedroom and third bathroom are down here as well as a games room and a recreation room with doors to the sunroom leading to the lower back deck. Outdoors enjoy relaxing or entertaining on the multilevel deck with stunning views of the backyard and Black Creek. Upper deck is 30x12 ft and lower deck is 25x22ft. Dock your boat or hop on your kayak and enjoy access to Lake Erie from your own backyard. This property provides your own personal oasis located just far enough away from the heart of Port Dover, allowing for a peaceful retreat within minutes from the amenities of town. (id:41954)
5521 Grandview Signature Drive
Huntsville (Chaffey), Ontario
Welcome to 5521 Grandview Signature, a stunning ground-floor waterfront condo offering the ultimate Fairy Lake lifestyle in the heart of Muskoka. This beautifully upgraded 1-bedroom suite showcases unobstructed lake views with direct walkout access to manicured grounds and the water's edge, creating an idyllic retreat. Inside, the thoughtfully updated approx. 699.71 sq. ft. open-concept design is enhanced by floor to ceiling windows that bathe the space in natural light and frame breathtaking lake views. The generous primary bedroom features ample closet space, a picture window, and a spa like bathroom with a walk-in shower, offering the perfect sanctuary after a day of enjoying Muskoka's great outdoors. The kitchen includes quartz countertops, upgraded lighting, and high-end appliances, embodying a contemporary Muskoka vibe that is ideal for entertaining. The living area, centered around a cozy wood fireplace, flows seamlessly onto a spacious balcony, the perfect spot to enjoy morning coffee or an evening beverage . At the water's edge you will find a private dock and kayak storage for residence of Grandview Signature as well as a lakeside barbeque area. Fairy Lake is a four-season playground, offering boating, fishing, and golf in the summer, with skiing, snowmobiling in the winter. Nearby, Limberlost Nature Reserve, Arrowhead Provincial Park and Algonquin Park all offer year round, endless trails and lakes to enjoy. With this Property being just minutes from downtown Huntsville, you'll have access to boutique shopping, dining, and local attractions. This property offers great flexibility. Enjoy this property personally or offer it as a vacation retreat and tap into Huntsville's thriving recreational rental market and the ability to start earning rental income immediately. The commercial-residential zoning allows you to offer this property as a rental, exempt from Huntsvilles new short-term rental bylaws. All utilities (except internet) are incl. in the condo fee. (id:41954)
4934 Trafalgar Road N
Erin, Ontario
A once-in-a-lifetime opportunity to own this truly unique property! Tucked away on a private lot in the charming hamlet of Ballindafad, this beautifully upgraded 3- bedroom , 2.5- bathroom bungalow offers the perfect blend of style, comfort and seclusion. Set well back from the road, the home features a long driveway with ample parking and is surrounded by mature trees on all sides, providing exceptional privacy. Ideal for entertaining , both sides of the home boast expansive concrete patios. The property is nestled among other character- filled homes and multi-million dollar estates, adding to its exclusivity and appeal. Inside , you'll find a spacious, fully renovated kitchen outfitted with modern finishes, quartz countertops, and high-end smart stainless steel appliances. The open-concept living and dining area is filled with natural light, creating a warm and welcoming space for family and guests. The main level includes three generously sized bedrooms and two full bathrooms. The finished basement offers additional living space, perfect for recreation or storage , and includes a convenient half-bathroom . Additional highlights include a double car garage with extended depth-perfect for extra storage or workshop space. 12 minutes to georgetown or Acton GO. Walking distance to the Ballinafad Community Centre & Park. 15 minutes to highway 401 . This is more than just a home it's a rare opportunity to own a private retreat in a prestigious community. Don't miss out! (id:41954)
131 Crystal Glen Crescent
Brampton (Credit Valley), Ontario
Welcome to 131 Crystal Glen Crescent !!! This beautifully maintained 3+1 bedroom, 4 bathroom freehold townhouse is located in the highly sought-after Credit Valley neighborhood. Featuring a newly renovated kitchen with quartz counter top and quartz backspalsh. fresh paint throughout, and modern pot lights that brighten every corner, this home blends comfort with style.The functional layout includes spacious bedrooms, a finished basement with an additional bedroom and washroom, and an inviting open-concept living space perfect for family living and entertaining. Enjoy the convenience of being close to elementary andd secondary schools, parks, shopping, and public transit, making it an ideal choice for families and professionals alike. Don't miss this opportunity to own a home in one of Bramptons most prestigious communities! (id:41954)
14 - 6 Summer Wind Lane E
Brampton (Northwest Brampton), Ontario
*Double Car Garage & Driveway* Brick & Stone Elevation 3 + 1 Bedrooms, 3.5 Washrooms 3 Storey Town Home In Demanding Brampton Area! Few Minutes Drive To Mount Pleasant Go Station!! Newer 2022 Built* Grand Double Door Main Entry With Spacious Foyer Area! Open Concept Living & Dining Rooms! Laminate Flooring Throughout Entire House [Carpet Free] Family Size Upgraded Kitchen With Granite Kitchen Countertops & S/S Appliances! Walk Out To Wooden Deck From Dining Area! Upgrade Oak Staircase With Iron Pickets! Masted Bedroom Comes With Ensuite, Large Closet & Open Balcony! Whole House Is Freshly & Professionally Painted* Rare To Find Ground Floor Ensuite With Bedroom & Full Washroom [Structural Upgrade That Was Purchased With The Builder]. Double Car Garage. Close To All Amenities, Parks , Go-Train, Grocery Etc. Must View House. Shows 10/10* (id:41954)
6 Cherry Sands Crescent
Wasaga Beach, Ontario
Spacious Family Home with Finished Basement in Wasaga Beach Welcome to 6 Cherry Sands Cres, a beautifully designed 3+3 bedroom, 3-bathroom home offering a versatile layout and exceptional living space for families or investors. The main level boasts 9 ceilings throughout, an inviting foyer with soaring 1310 ceilings, and a bright open-concept living/dining area filled with natural light. The kitchen features ceramic tiles, a breakfast area, and a walkout to the backyard deck perfect for family gatherings and entertaining. The primary bedroom includes a walk-in closet and a private 4-piece ensuite, while two additional bedrooms provide comfort and functionality.The fully finished basement offers incredible additional living space, complete with a second kitchen, a large recreation room with pot lights, a spacious living area, a dedicated laundry room, a full bathroom, and three bedrooms (one currently used as a gym). With its 86 basement ceiling height and separate living areas, this level is ideal for extended family or in-law suite potential.Located in a desirable neighborhood in Wasaga Beach, this home is close to schools, parks, shopping, and, of course, the world-famous beach. A fantastic opportunity to own a move-in ready home with income or multi-generational potential! (id:41954)
811 Grace Street S
Newmarket (Gorham-College Manor), Ontario
Lovingly cared for by a one time owner for 54 years, this move in ready home offers timeless charm with high quality upgrades. Featuring 3 bedrooms, 2 bathrooms, 6 parking spaces and a beautiful in-ground pool, this home is perfect for both relaxing and entertaining. Located minutes from schools, South Lake Hospital, restaurants, shopping and the 404 highway, this property offers exceptional convenience. Built on years of memories and family traditions, this home is ready to open its doors to a new story. (id:41954)
65 Howling Crescent
Ajax (South East), Ontario
Originally built as the builders model home and proudly maintained by the original owner, this beautifully upgraded 3+1 bedrooms, 3-bathrooms detached residence at 65 Howling Crescent stands out in Ajax sought-after South East community. Designed with style and functionality, it offers a spacious layout and modern updates throughout. Renovations include a full floor update (2022), new staircase with elegant rod railings, a remodeled kitchen with upgraded finishes, bathroom countertop refresh, backyard interlock and walkway (2021). These thoughtful upgrades make the home completely move-in ready. The main floor features an open-concept living and dining area, and a bright eat-in kitchen with walkout to the backyard perfect for both entertaining and everyday living. Upstairs, the large primary suite boasts a walk-in closet and 4-piece ensuite, while two additional bedrooms provide plenty of space for the family. The basement adds a 4th bedroom and a spacious recreation room perfect for guests, office, or entertainment. Situated in a prime family-friendly neighbor hood, this home is just minutes from schools, Bus stop is 1 min walk, parks, shopping, Costco, Smart Centres, Lakeridge Health, Ajax GO, waterfront trails, and Highway 401.A rare opportunity to own a former model home, showcasing premium finishes, thoughtful renovations, and a fantastic location in South East Ajax! (id:41954)
720 - 629 King Street W
Toronto (Waterfront Communities), Ontario
Welcome to Thomson Residences in the lovely and trendy King West community located steps to TTC, Restaurants, lounges, bars, groceries, and much more. This lovely unit has floor to ceiling windows with a large juliet balcony, the kitchen has built in appliances and a lovely open concept style. 24 hours concierge security, fitness centre, party room, and more (id:41954)
1758 Victoria Park Avenue
Toronto (Victoria Village), Ontario
Corner Lot Property With High Traffic Counts, Solid Building. Great income opportunity (id:41954)
143 Beach Drive
Cramahe, Ontario
4 season waterfront cottage with Lake Ontario pebble beach frontage. 3 bedrooms, vaulted ceiling, main floor laundry and family room. Easy access to 401 and private location with Brighton shopping only 5 minutes away. (id:41954)
11 Kirkland Road
Brampton (Madoc), Ontario
Step into this beautifully fully renovated home, perfectly located near all major amenities and key intersections. With a blend of modern upgrades and classic charm,this home is ready for you to move in and enjoy! A brand-new kitchen showcasing quartz countertops and sleek finish. Separate living and dining rooms with large windows, allowing for an abundance of natural light. The cozy family room features a wood-burning fireplace, perfect for relaxing evenings. Enjoy the luxury of a newly renovated 4-piece bathroom on the second floor with contemporary touches. The upper level boasts 4 oversized bedrooms, offering plenty of space for your family to grow.Roof 2023, with Leaf fitters (lifetime warranty), New Bathrooms, and On Demand Water System. (id:41954)
5 Pindar Crescent
Toronto (Pleasant View), Ontario
This amazing 3+1 bedrooms & two kitchen with walkout basement semi detached raised bungalow is located in an exceptional rare area opportunity that can happen only once in a life time!. This amazing home has three beds on main floor with 4 piece bathroom, full kitchen and breakfast area, dining room and living, large finished basement with one bed and a three piece bathroom, and fished garage, and two driveway parking space. it is close to all amenities minutes to 401/404/DVP Sheppard and Victoria park and walking distance to shopping and TTC . An amazing opportunity to turn this beautiful home to multi family, rental for investment opportunity, or your own use or even both, All main floor bedrooms and kitchen's windows replaced 2024, washer/dryer fridge and stove replaced 2024, furnace replaced a few yrs ago. don't miss out this great opportunity! (id:41954)
4330 Marr Lane
Severn (Coldwater), Ontario
Set along a peaceful, sheltered channel of the Severn River, and situated on iconic Canadian Shield granite, this stunning year-round home or cottage blends natural beauty with refined comfort. With 5 bedrooms and nearly 3,000 sq ft of light-filled living space, this thoughtfully designed retreat is crafted to capture the essence of water side living. The open-concept main floor welcomes you with a well-appointed kitchen featuring a breakfast island, flowing seamlessly into the dining area and spacious living room. Floor-to-ceiling windows and a soaring cathedral ceiling frame breathtaking views of the water and surrounding forest, while a cozy wood-burning stove anchors the living space in warmth and charm. Step outside to the L-shaped deck, perfect for morning coffee or evening sunsets over the water. The primary bedroom suite is privately situated just off the living area, complete with a 4-piece ensuite and its own private deck ideal for quiet moments with nature. A second bedroom and full bathroom complete the main level. Upstairs, a loft games area with twin beds provides additional flexibility for guests or kids. The walkout lower level offers even more room to relax or entertain, with a second living area with water views, three additional bedrooms, a bathroom, and a full laundry room. Step outside to the firepit area and soak in the tranquility of this secluded setting. Follow the staircase down to the waters edge, where the view opens up to a spectacular, fjord-like channel an unforgettable backdrop for swimming, kayaking, or simply unwinding. Located just off the main river route, you'll enjoy minimal boat traffic with easy access to the broader Severn River system when you're ready to explore. Whether you're seeking a peaceful retreat, an active outdoor lifestyle, or a multi-season getaway, 4330 Marr Lane delivers. This road-access waterfront gem offers year-round enjoyment and endless opportunities to connect with nature. (id:41954)
0 10th Side Road
Erin, Ontario
Attention!! Investor, Builders and Developers. This potential future development 18 Acres Of Flat Land In The Most Desirable Erin. Close To Caledon Border. This Clean Land Parcel Is Perfect. Over 650 Ft Frontage. Close To Luxury Estate Homes. Prime Location! (id:41954)
1820-06 George Avenue
Windsor, Ontario
Turnkey Business with Residential unit in the back. Perfect for aspiring entrepreneurs looking to start their own business in a great community. Back residential unit with separate entrance, Spacious 3 bedrooms, 2 renovated bathrooms. Partially finished basement with plenty of storage, and potential to add more bedrooms. Fenced backyard, one-carport parking for two cars. Price includes both the business with the property & the residential unit. Extra income and Commissions from ATM, BITCOIN ATM, Uhaul Courier services. (id:41954)
36 Genevive Crescent
London East (East C), Ontario
Welcome to 36 Genevive Crescent, a lovely all brick ranch in desirable East London. Situated on a corner lot, and a quiet tree-lined street this home is perfect first time buyers, investors or families. Enter through the front door into the spacious main level boasting bright living room with large front window; spacious eat-in kitchen with lots of storage, island and direct access to the backyard; updated main bathroom; and 3 generous bedrooms. The lower level awaits your personal touches, and could easily be finished as a granny suite due to the side entrance to the basement staircase. Enjoy the finished den in the lower level. The fully fenced backyard and ample parking are a wonderful bonus. Fabulous location with a walkway across street to Highbury Avenue, where you can find shopping, public transit, restaurants and a short walk to Fanshawe College. Updates include Roof approx 4 years, furnace approx 2 years, most windows updated, washing machine approx 3 years. (id:41954)
74 Bucksaw Street
Brampton (Northwest Brampton), Ontario
Yes, Its Priced Right! Wow This Stunning 4+2 Bedroom Home On A Premium Ravine Lot Is A Must-See And Priced To Sell! Offering Approx. 3,700 Sqft With Legal Professionally Finished Walk-Out Basement,, This Home Blends Space, Style, And Functionality! The Main Floor Boasts Soaring 9' Ceilings, A Separate Living Room And A Warm, Inviting Family Room Perfect For Entertaining Or Everyday Relaxation! Gleaming Hardwood Floors Flow Throughout, Accented By Elegant Trim And Pot Lights That Elevate The Ambiance! The Designer Kitchen Is A Showpiece, Featuring Quartz Countertop, Extended Cabinetry, A Walk-In Pantry, Stainless Steel Appliances, And A Sunlit Breakfast Area With A Walkout Overlooking The Tranquil Ravine An Ideal Setting For Morning Coffee Or Weekend Brunch! Upstairs Showcases Four Generous Bedrooms And Three Full Washrooms, Providing Every Family Member Their Own Sanctuary! The Primary Retreat Impresses With A Spa-Like 5-Piece Ensuite And A Walk-In Closet, While The Additional Bedrooms Offer Great Proportions And Smart Bath Access, Including Jack-And-Jill Convenience! A Highly Practical Second Laundry Room On The Upper Level Adds Everyday Ease! The Legal 2-Bedroom Walk-Out Basement Is A Standout, Featuring A Separate Back Entrance, Bright Above-Grade Windows, Flexible Office/Studio Space, And A Private Granny Ensuite SetupPerfect For Extended Family, Guests, Or A Home Workspace! Step Outside To A Fully Fenced Yard Backing Onto Nature, Delivering Peace, Privacy, And A Wonderful Setting For Outdoor Dining Or Play! Convenient Second-Floor Laundry For Everyday Ease! With Premium Finishes, A Strategic Location In A Desirable Neighborhood Close To Schools, Parks, Trails, Transit, Shopping, And Major Highways, Multigenerational Potential, This Is A Rare Find! Meticulously Maintained And Move-In Ready A True Show Stopper For Growing Families Or Savvy Investors Alike! Schedule Your Private Viewing Today And Make This Ravine-Side Beauty Yours! (id:41954)
11 Fortune Crescent
Richmond Hill (Rouge Woods), Ontario
Your Searching is END. New Gorgeous and Fresh Reno. New Fabulous Entrance Door. Smooth Ceiling, Skylight, Top End Engineering Wood Floor on Main and 2nd Floor. 9 Feet Ceiling on Main Floor, Classical Fashion Crown Moulding, Fashion Lights, Pot Lights, Fabulous Kitchen With Stone Counter Top, Two Sinks and High End Faucets, Top End Stainless Steels Appliances. Large Master Bedroom With His and Her Closet, Sittng Arear and Fashion Ensuite Washroom, Whole Wall Back Splash. Four Bedrooms With Two New Ensuite Washrooms on 2nd Floor. Multiple Functions Room in Basement, Home Theater. Walking To High Rank Bayview S.S. and Elementary School. No Side Walk. This Is Your Dream Home, Nothing To Do, Just Move In and Enjoy. (id:41954)
70 Waterside Way
Whitby (Port Whitby), Ontario
Live steps to Whitbys waterfront in coveted Waterside Villas! This sun-filled corner 1971 sq feet townhome is freshly painted and move-in ready.. Enjoy the best of lakeside living with unmatched conveniencejust a short walk to the marina, waterfront trails, GO Station, parks, and the rec centre. The bright and open main floor features 9' ceilings, hardwood flooring in the living/dining area, and a modern kitchen with quartz countertops, stainless steel appliances, a breakfast bar, and walk-out to a private balconyperfect for your morning coffee or evening unwind. Upstairs, the spacious primary suite offers a spa-like ensuite and walk-in closet, complemented by two additional bright bedrooms ideal for family, guests, or a home office. The versatile ground-level flex room makes a living room, gym, or playroom, with direct access to the garage for added convenience. Vacant and easy to showjust move in and start enjoying the best of Port Whitby living. With trails, the lake, transit, and highways (401/412/407) all nearby, this home offers an exceptional blend of lifestyle, location, and value! (id:41954)
5186 Angel Stone Drive
Mississauga (Churchill Meadows), Ontario
Welcome to this beautifully maintained townhome offering over 2,000 sq. ft. of comfortable living in a highly sought-after neighborhood. Ideally situated close to parks, schools, shopping, and restaurants, with easy access to transit, GO Station, major highways, golf courses, and Pearson International Airport. From its charming curb appeal to the impressive interior, this home is designed to impress. The inviting foyer features ceramic flooring and a striking curved oak staircase with iron pickets. The large kitchen boasts rich dark cabinetry and a bright breakfast area, seamlessly flowing into the open-concept great room with hardwood floors and a walkout to the backyard perfect for family gatherings and entertaining. Upstairs, a versatile loft/den adds flexible living space, while the private primary retreat offers a luxurious ensuite complete with a relaxing soaker tub. The professionally finished basement includes a spacious recreation room and an additional bathroom, ideal for family fun or hosting guests. Enjoy the great backyard, perfect for outdoor entertaining, gardening, or simply unwinding after a long day. This townhome offers comfort, style, and convenience everything youve been looking for! (id:41954)
6 Elgin Court
Bradford West Gwillimbury (Bradford), Ontario
Brand New, Never Lived-In Townhome in Prime Bradford Location! Built by FirstView Homes, The Poppy model is a freehold brick 3-bedroom townhouse offering modern living with a bright open-concept layout, hardwood flooring, and soaring 9 ceilings. The great room features a Juliette balcony that fills the space with natural light, while the chef-inspired kitchen showcases quartz countertops, a walk-in pantry, tall upper cabinets, and an extended island with a breakfast bar with cabinetry options to personalize your style. Upstairs includes a convenient second-floor laundry and spacious bedrooms, while the oversized single garage provides ample parking and storage. Perfectly situated near schools, shopping, and everyday amenities, this stunning home is just 8 minutes to Hwy 400 and 6 minutes to the GO Train, making it ideal for families and commuters alike. Dont miss your chance to own this stylish home in the vibrant and growing community of Bradford! (id:41954)
170 Franklin Avenue
Toronto (Lansing-Westgate), Ontario
**Attention Builders, Investors Or End-users** Live, Rent Out Or Build Your Dream Home. Beautiful 3 Bedroom Bungalow On A Quiet Cu-De-Sac In Prestigious Neighbourhood Near Gwendolen Park Ravine. Within Walking Distance To Yonge St.,Shops, Restaurants & Subway. Steps To Cameron Community Public School And Minutes To Hwy 401. Fully Finished Basement With Separate Side Entrance. Tenants Can Stay Or Leave. (id:41954)
120 Homewood Avenue
Toronto (Newtonbrook West), Ontario
Exquisite & Masterfully Custom Built! Showcasing A Stunning Over 4200 Sqft (1st/2nd Flrs) Plus Professionally Fin. W/O Bsmt Of Luxury Living W/Designer Upgrades Throughout. Spent Lavishly On Detail & Material! Very High Ceilings On All Floors, Extensive Use Panelled Wall & Built-Ins, Mirror Accent, Hardwood & Marble Floors, Coffered/Vaulted Ceilings, Modern Led Pot Lights & Roplits, Layers Of Moulding, High-End Custom Blinds, Mahogany Library & Main Dr. 3 Fireplaces & 3 Skylights & 2 Laundry Rms. Solid Tall Doors! Breathtaking Master: Fireplace & 7Pc Ensuit & W/I Closets W/Custom Organizers!!. Gourmet Kitchen W/Quality Cabinets & High-End S/S Appliances. Prof Fin W/O Heated Flr Bsmnt: Wet Bar, H/Theater& Projector, Bdrm&3Pc Bath. Great Location Steps To Yonge St. & All Amenities! Enjoy the Virtual Tour! (id:41954)
43 - 286 Sprucewood Court
Toronto (L'amoreaux), Ontario
Welcome to this rare end-unit condo townhome offering both privacy and convenience, with low maintenance fees that make ownership stress-free. Freshly painted and beautifully maintained, this spacious 3-bedroom home is filled with natural light. The bright dining area flows into a cozy family room with soaring 12.5-foot loft ceilings, creating an open and inviting atmosphere.Enjoy the tranquility of a ravine-like backyard that feels private and surrounded by nature, something you wont easily find in a condo community. The fully renovated basement provides extra living space, complete with a brand-new 2-piece powder room and a versatile room perfect for a guest suite or home office.With three parking spots, low monthly fees, and the added benefit of being an end unit, this home offers comfort and practicality in one package. Steps to top-rated schools, TTC, shopping, Bridlewood Mall, and with quick access to Highways 401/404 and Seneca College. Move-in ready and ideal for families, first-time buyers, or downsizers looking for value and ease of living. This property is also available for lease. Please contact the listing agent for lease details. (id:41954)
1391 Ferncliff Circle
Pickering (Liverpool), Ontario
Nothing cookie-cutter about this home! Lovingly maintained and freshly updated, this 4-bedroom, 4-bath family retreat is move-in ready, carpet-free, and full of thoughtful upgrades. Set on a premium pie-shaped lot in the highly sought-after Liverpool community of Pickering, the backyard is an oasis with a large deck, gazebo, lush landscaping, and plenty of room for entertaining. Inside, pride of ownership shines. The main floor flows seamlessly from the sun-filled breakfast room into the revamped kitchen with granite countertops, stainless steel appliances, and ample cabinet space. Just beyond is the dining area, open to the living room, while a separate family room with a wood-burning fireplace offers a cozy gathering space. Tucked to the left before the dining room is the powder bathroom, fully redesigned with tile walls, new vanity, stylish fixtures, and a modern faucet. Upstairs you'll find four spacious bedrooms and two updated bathrooms. The primary suite features a huge walk-in closet and a renovated 3-piece ensuite with sleek modern finishes, while the second bath includes a designer accent wall, new vanity, and upgraded fixtures. The finished basement expands your living space as an in-law suite with a bedroom, renovated bath, second kitchen, and open living area. Highlights include hardwood floors on the main and upper levels, a recently renovated basement, fresh paint, a beautifully landscaped yard, and ample storage. Ideally located minutes from Hwy 401, Hwy 407, Pickering GO, Pickering Town Centre, major grocery stores and restaurants, top schools, and parks. The location is truly perfect, pairing lifestyle, accessibility, and community with a stunning home ready to enjoy! (id:41954)
3215 - 251 Jarvis Street
Toronto (Moss Park), Ontario
Enjoy stunning east views from your open balcony in this bright, modern condo! Featuring a spacious open-concept layout, one bedroom plus a guest room with sleek glass sliding doors. Stylish finishes include luxury vinyl flooring, roller blinds, and a contemporary kitchen with quartz countertops. Located in the vibrant downtown coresteps to Eaton Centre, TMU, U of T, hospitals, TTC, and more. One locker and one parking space are included. (id:41954)
14 Halliday Drive
East Zorra-Tavistock (Tavistock), Ontario
Life feels a little slower and a little sweeter here. Mornings start on the covered front porch with a quiet cup of coffee while the kids get ready for school. Evenings are spent gathered around the table in an open main floor where the kitchen, dining, and living room all flow together making everyday moments feel easy and connected. This bright and open 3-bedroom detached home has all the pieces a growing family needs. The two-car garage (already equipped with an EV charger) keeps life practical, while the fully fenced yard gives kids and pets space to roam. And, if you're looking ahead, the unspoiled basement with a rough-in for a 3-piece bath is ready for you to customize additional living space and build instant equity. Movie night oasis, home gym or office - make it your own! Tavistock itself is part of the story. You can walk to shops, restaurants, and local favourites downtown. Stratford's theatres and restaurants are just 20 minutes away, and New Hamburg's conveniences are even closer.This is the kind of home where family life takes centre stage, neighbours wave when you walk by, and weekends are as much about relaxing at home as they are about exploring the countryside around you. (id:41954)
36 Palacebeach Trail
Hamilton (Stoney Creek), Ontario
Welcome Open-concept Freehold Townhome Nestled On a Quiet, Family-friendly Street In Sought-after Stoney Creek. Approx 1,500 Sqft, 3 Bed Rooms + 3 Washrooms With New Roof(2025), New Hardwood Floor(2025), New Throughout Painting(2025), Upgraded Kitchen, S/S Appliances, Fridge, Stove, B/I Microwave Oven, Dishwasher, Central Vacuum, 2nd Floor Laundry. Spacious Master Bedroom, Huge W/I Closet, En Suite Bathroom. Located Just 5 Min Drive From Highway QEW Near Lake And All Amenities (Shopping Centre, Banks) (id:41954)
56 Galloway Road
Toronto (Guildwood), Ontario
This Guildwood Village 66x305 land cottage style 3+3 Bedrooms Detached Bangalow could Be Your Ultimate DreamHome! . Huge Backyard Oasis Offers Absolute Privacy, Peace & Tranquility! Enjoy Summer Days & Nights inthe Cottage in the City, No more driving hassle to the North or inf the any Highway. Enjoy the serenity of Beautiful backyard in the Property! Garden Workbench & 2 Storage Sheds included! Endless Possibilities - Add an Addition , Possible Severance (already precedent on street), Garden Suite (extra income)! 7/8 Minute Walk to Go Train Station ! Steps to TTC! Walk to Lake Ontario & Many Bike Trails! (id:41954)
207 - 1950 Kennedy Road
Toronto (Dorset Park), Ontario
Discover exceptional value at Dorset Tower Condos, 1950 Kennedy Rd. This bright and spacious 2-bedroom, 1-bath suite features an open-concept living and dining area with sleek laminate flooring, a modern kitchen with quartz-style counters, stainless steel appliances, and a deep pantry. Both bedrooms offer large closets, ensuring plenty of in-suite storage, plus an ensuite locker adds even more convenience.Unlike many condos in this price range, this well-managed and secure building offers lower maintenance fees per square foot, which already include heat, water, cable TV, and high-speed interneta rare advantage for cost-conscious buyers. Amenities include an exercise room, sauna, party/meeting room, playground, and ample visitor parking.Perfectly located just steps to Kennedy Commons shopping (Costco, Metro, Starbucks, LA Fitness, restaurants, and more), with quick access to Hwy 401 and convenient TTC connections via Kennedy subway and bus routes. A smart choice for first-time buyers, downsizers, or investors looking for comfort, convenience, and long-term value across the GTA. (id:41954)
1312 - 5180 Yonge Street
Toronto (Willowdale West), Ontario
Luxury Beacon Condo1 Bed + Den + Balcony + 1 Parking! *Underground Direct Access To North York Centre Subway Stations .*9Ft Ceiling.* Large Den .*Open Concept Living, Dining &Kitchen.* Modern Kitchen W/Quartz Counters . *Laminate Flooring. *Ceiling Windows W/Tons Of Natural Light.*Steps To Subway, Loblaws, Library, Shops, Theater, Restaurants & Many More. *Condo Amenities: Concierge, Gym, Theater, Party/Meeting Room, Rooftop Deck/Garden, Sauna (id:41954)
3 Joseph Salsberg Lane
Toronto (Niagara), Ontario
Things Will Be Great When You're Downtown - In The Heart Of King West! This 3-Storey Freehold Townhome Is Tucked Away On A Quiet Laneway Around The Corner From The Future King/Bathurst Subway Station. This Home Has It All - An Open Concept Layout, Modern Finishes, Attached Garage And Private Deck. Enjoy The Third Level Primary Bedroom Retreat With Ensuite Bathroom, Walk-In Closet and Juliette Balcony. Plenty Of Space For A Family & Overnight Guests. Amazing Location Steps To The King and Bathurst Streetcars, Farm Boy, Goodlife, YMCA, Coffee Shops And The Best Restaurants and Nightlife Toronto Has To Offer. (id:41954)
76 Mcallistar Drive
Binbrook, Ontario
From its charming curb appeal to the inviting double-door entry, this home is designed to impress. Step inside to a bright, open-concept living space featuring a cozy gas fireplace—perfect for gatherings and entertaining. Upstairs, an elegant oak staircase leads to four spacious bedrooms, including a primary suite with a spa-like ensuite and relaxing soaker tub. The convenience of second-floor laundry adds modern practicality. The unfinished basement offers endless possibilities—create a home gym, workshop, or your dream recreation room. Outside, enjoy summer BBQs on the deck overlooking your private backyard. This is more than a house-it's the lifestyle you've been waiting for. (id:41954)


