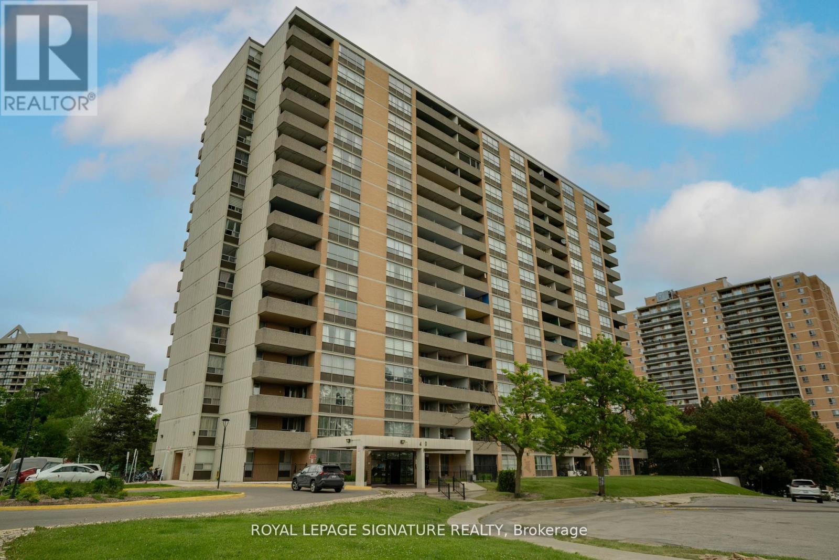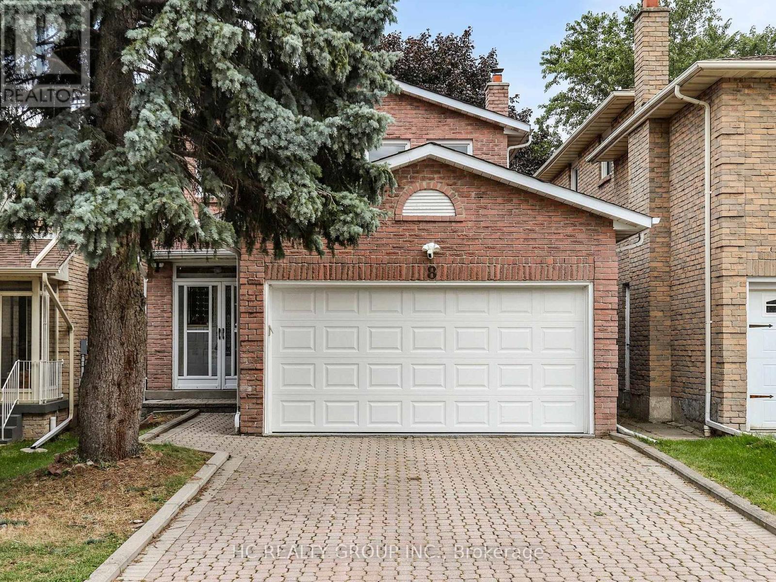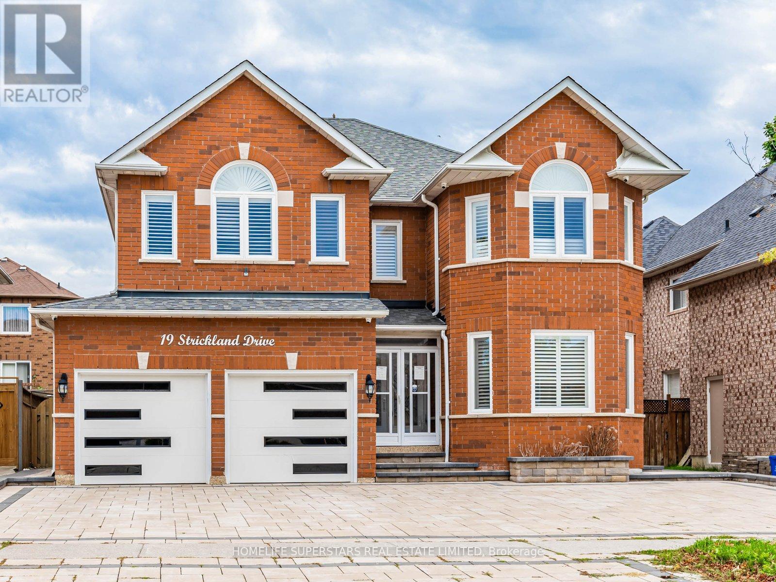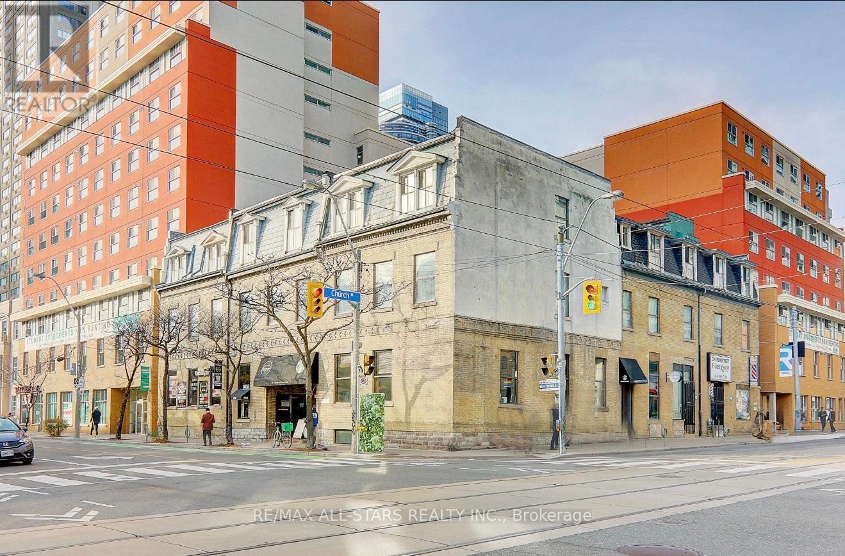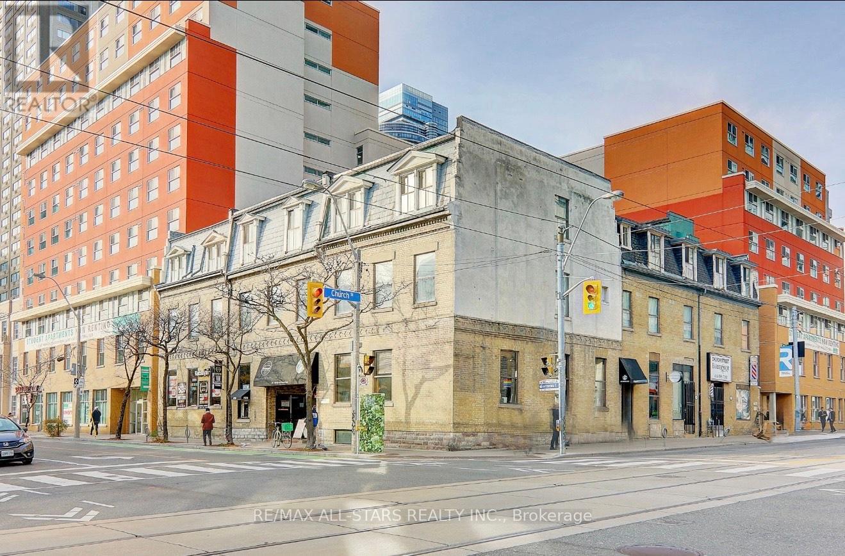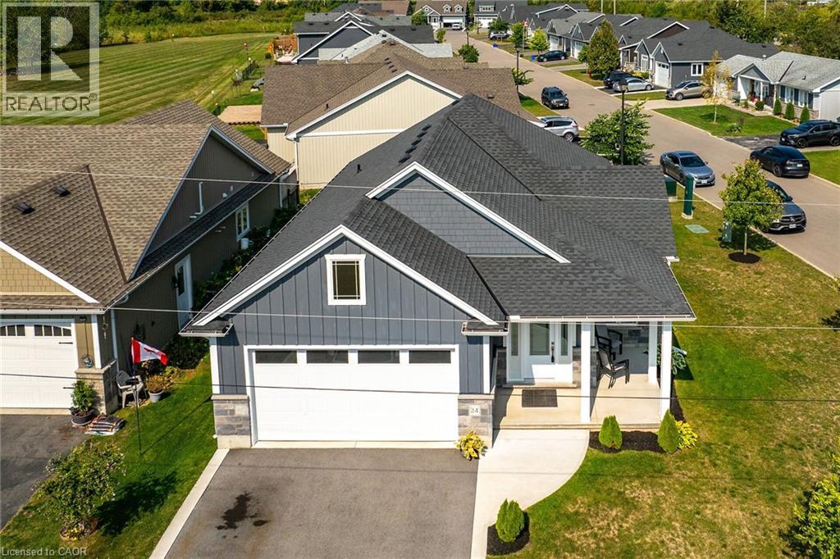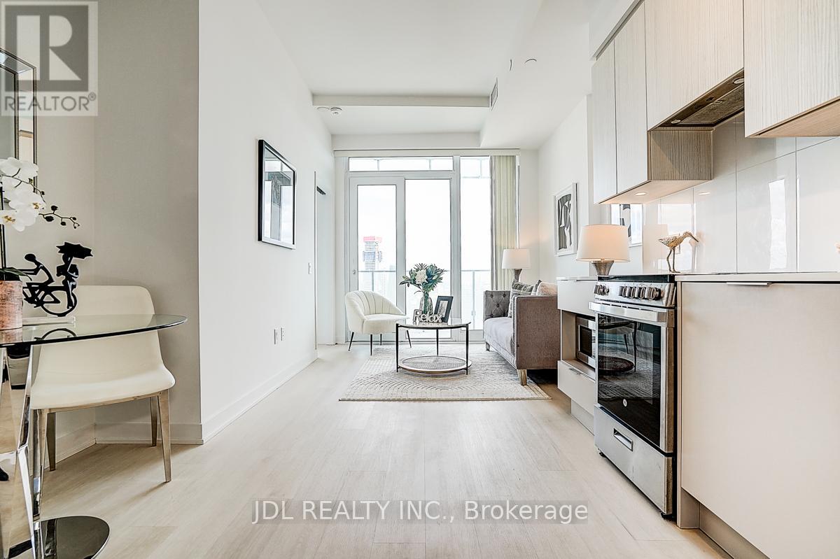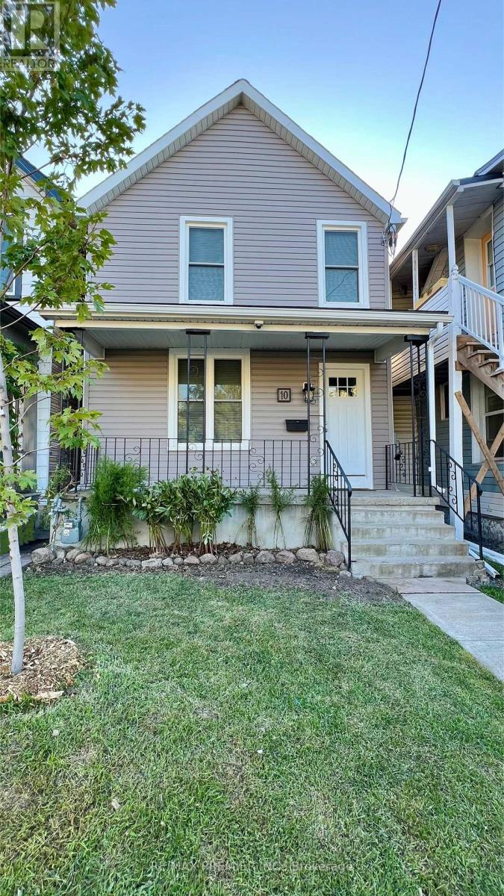17 - 30 Heslop Road
Milton (Bm Bronte Meadows), Ontario
Gorgeous Renovated 3 bedroom Townhome situated on a quiet family friendly street minutes to all amenities! This recently upgraded, immaculate home has it all! The Chef's Kitchen was renovated in 2024 with quartz counters, soft closing cabinets, gas range stove/oven, premium stainless appliances and backsplash. Loads of Storage! The quartz kitchen island boasts a massive sink with pull down faucet. You will also note Pot Lights and smooth ceilings in this carpet free home boasting true pride of ownership. Large Living Room with Bay Window great for the holidays. Spacious Primary bedroom boasts a wall to wall closet with built in organizer and overlooks the Backyard and Mature Trees. The basement Den is perfect for unwinding with your family after a long day, or you could add a pullout to host guests! The Entertainer's Backyard space was professionally landscaped in 2024. Washer, Dryer and laundry sink 2024. Don't miss out! Must see in person, too much to list! Unbeatable location! Minutes to Great Schools, Parks, Fairgrounds, The Hospital, Sports Centre, The Mall, Luxury Brands at Toronto Premium Outlets, 2 min walk to transit, 6 min drive to the 401, 7 min drive to Go Train, Milton Sports park! (id:41954)
21 Mary Street
Fort Erie (Central), Ontario
RENOVATED WITH CARE AND PRECISION FROM TOP TO BOTTOM!!ZONED R3. This gorgeous and immaculate home is a must-see! It is situated on a generous 50 ft lot with detached single garage and 980 sq ft. Containing 3 bedrooms, 1 bathroom, and dining room with 2 separate rear entrances. The third bedroom would be an excellent opportunity to use as home office as it has its own private rear entrance. The renovations were throughout from2017-2020 and included: flooring, kitchen, bathroom, ceilings, electrical, plumbing, lighting, baseboards & trim, all interior and exterior doors, windows, fence, landscaping, rear yard weeping tile and sump pump, painted interior and exterior. Short distance to the Niagara Parkway walk & bike trail, Niagara River, Parks, Beaches, Shopping, and Peace Bridge to U.S.A. Move in ready for anyone who wants a stress free home! (id:41954)
1411 - 40 Panorama Court
Toronto (Mount Olive-Silverstone-Jamestown), Ontario
Welcome to this beautiful natural light corner unit located in a prime location where convenience and nature meets! This 3 bedroom 2 washroom condo is great for a large family or an investor looking for great rental return. Besides the large bedrooms this unit offers a spacious marble kitchen and elegant laminate flooring throughout living area. Grow your family in an area that is walking distance to schools, malls, parks and is also located conveniently near all major highways. ATTENTIONINVESTORS!!! This property is located near the LRT Transit by Metrolinx, TTC Subway stations and all major bus routes. Come take a look at this gorgeously renovated corner unit that offers approximately1,400 sq. ft. of modern living space while allowing you to create your own style in this panoramic natural light filled suite. (id:41954)
8 Bethany Leigh Drive
Toronto (Agincourt North), Ontario
Newly renovated 2-storey, detached home on a good sized lot located in the sought-after Agincourt North community in Scarborough. This home is perfect for families seeking both comfort and convenience. The main floor features an open concept living/dining area with pot lights & walk-out to the rear deck, a separate family room with fireplace, and a spacious kitchen with eat-in area. The 2nd floor boasts 4 bedrooms and 2 full baths. Hardwood flooring on both levels. The basement is finished with a large recreation room, a 3-pc bath and a laundry area. This is truly an exceptional opportunity offering outstanding value. Ideally situated, it offers convenient access to Hwy 401, Scarborough Town Centre, top-rated schools, parks, diverse dining, shopping and more. (id:41954)
19 Strickland Drive
Ajax (Central West), Ontario
Immaculate 4 BR Luxury Detached House Over 4500 sq ft of Living Area (Inc 3 BR Bsmt) with Tons of Upgrades, Crown moulding & Pot Lights, Open concept Modern Kitchen, Family room Walkout to Landscaped Backyard, 16 Seater Hot Tub in b/y, BBQ area, Underground Lighting Patio, 2 Electric Fire Places -Wi-Fi Switch Entire house, Custom Shelving in Office and all Custom Closets, All Windows have California Shutters , 8 Cars Parking Interlocking Front and Backyard, epoxy floor in garage and side entrance stairs. 3 Egress windows 36x36 in basement bedrooms, outside cameras entire house, Upgraded Garage Door opener system and much more. (id:41954)
66 Gerrard Street E
Toronto (Church-Yonge Corridor), Ontario
66 Gerrard Street East Downtown Toronto Corner Asset with Redevelopment Potential High-visibility downtown corner property at Gerrard Street East & Church Street. This three-storey commercial building offers approximately 21,000 sq. ft. with a diverse mix of tenancies including: Medical and healthcare offices Two restaurants with long-standing clientele Event space with ongoing bookings Professional service offices Steps from Toronto Metropolitan University, major hospitals, subway stations at College and Dundas, and surrounded by new residential towers, this asset benefits from high foot traffic, excellent transit access, and a prime location within one of Toronto's fastest-growing corridors. Property Highlights: Approx. 21,000 sq. ft. across 3 levels Occupied with a diverse tenant mix Prominent corner exposure CR zoning allows multiple commercial uses Redevelopment potential (subject to approvals) (id:41954)
2407 - 735 Don Mills Road
Toronto (Flemingdon Park), Ontario
Welcome to the highly sought-after Glenvalley Condos! This stunning corner suite offers panoramic, unobstructed views of the park, downtown skyline, CN Tower, and breathtaking sunsets. Featuring two spacious bedrooms, this immaculate, move-in-ready home has been lovingly maintained. Enjoy a generous open-concept living area with beautiful spotless kitchen, a luxurious 3-piece bathroom, and a large bedrooms.Outstanding amenities include an indoor pool with outdoor deck, children's playground, landscaped gardens, and exercise/rec rooms. Conveniently located close to schools, within walking distance to TTC and shops. (id:41954)
66 Gerrard Street E
Toronto (Church-Yonge Corridor), Ontario
66 Gerrard Street East Downtown Toronto Corner Asset with Redevelopment Potential High-visibility downtown corner property at Gerrard Street East & Church Street. This three-storey commercial building offers approximately 21,000 sq. ft. with a diverse mix of tenancies including: Medical and healthcare offices Two restaurants with long-standing clientele Event space with ongoing bookings Professional service offices Steps from Toronto Metropolitan University, major hospitals, subway stations at College and Dundas, and surrounded by new residential towers, this asset benefits from high foot traffic, excellent transit access, and a prime location within one of Toronto's fastest-growing corridors. Property Highlights: Approx. 21,000 sq. ft. across 3 levels Occupied with a diverse tenant mix Prominent corner exposure CR zoning allows multiple commercial uses Redevelopment potential (subject to approvals) (id:41954)
76 Mcallistar Drive
Hamilton (Binbrook), Ontario
From its charming curb appeal to the inviting double-door entry, this home is designed to impress. Step inside to a bright, open-concept living space featuring a cozy gas fireplace perfect for gatherings and entertaining. Upstairs, an elegant oak staircase leads to four spacious bedrooms, including a primary suite with a spa-like ensuite and relaxing soaker tub. The convenience of second-floor laundry adds modern practicality. The unfinished basement offers endless possibilities create a home gym, workshop, or your dream recreation room. Outside, enjoy summer BBQs on the deck overlooking your private backyard. This is more than a house-it's the lifestyle you've been waiting for. (id:41954)
3613 - 3900 Confederation Parkway
Mississauga (City Centre), Ontario
Modern 1 Bed + Den suite in the sought-after M City 1 building in downtown Mississauga, featuring 684 sq ft (586 sq ft interior + 98 sq ft balcony) on a high floor with stunning lake and city views. Freshly painted with a sleek, contemporary design, the unit includes a modern kitchen with built-in appliances, quartz countertops, and a sleek backsplash. Steps to Square One, Celebration Square, Sheridan College, YMCA, and more, with easy access to HWY 403/401/407/410 and a short drive to U of T Mississauga. 1large handicap parking spot included! (id:41954)
10 Patrick St
Kingston (East Of Sir John A. Blvd), Ontario
Welcome To 10 Patrick Street Your Window To McBurney Park! Bright And Charming 4-Bed, 2-Bath Detached Home In The Heart Of Downtown Kingston! Ideally Located Across From McBurney Park, This 2-Storey Home Features Sun-Filled Living And Family Rooms, A Spacious Primary Bedroom With Double-Door Closet, And A Well-Sized Kitchen With Dining Area And Walkout To A Private, Fully Fenced Backyard Perfect For Relaxing Or Entertaining! Move-In Ready With Great Flow, Front Porch Views, And Rear Yard Access! Steps To Cafes, Shops, Restaurants & Bars, Breweries, Lakeshore, Schools, Queens University, And More! Ideal For First-Time Buyers, Downsizers, Or Investors! Rare Opportunity To Own A Parkside Home In One Of Kingstons Most Desirable Neighbourhoods! (id:41954)


