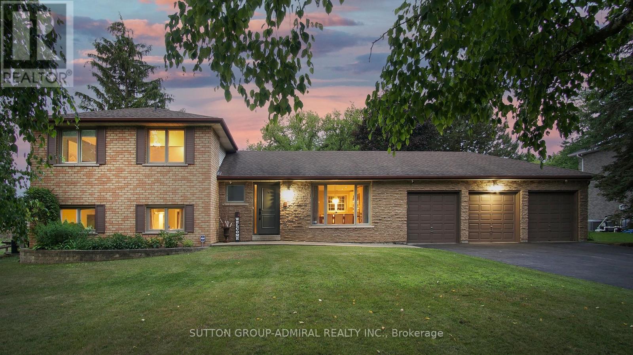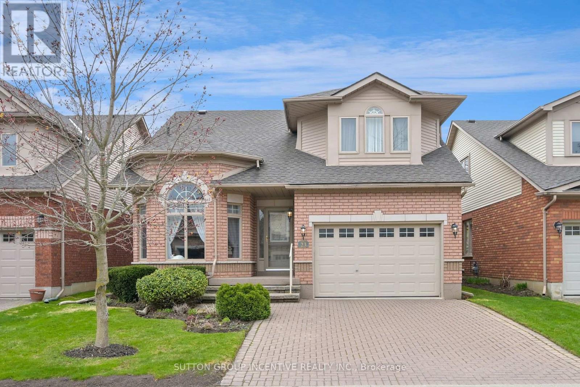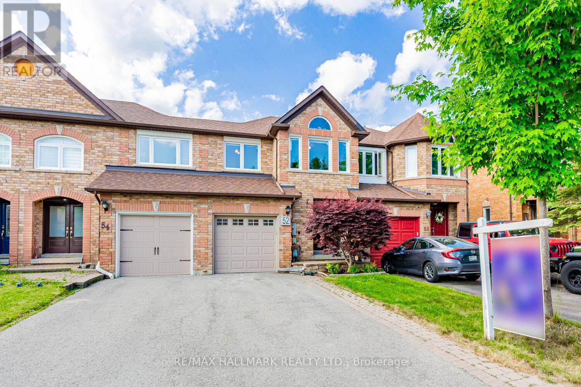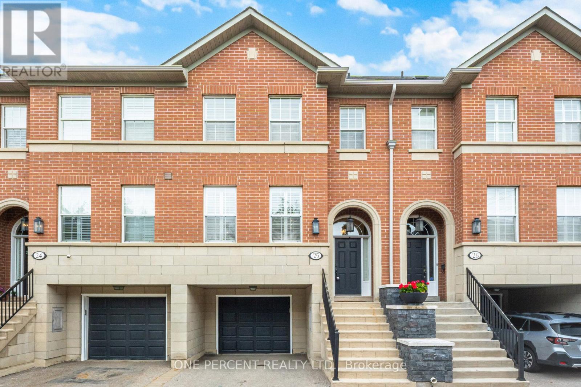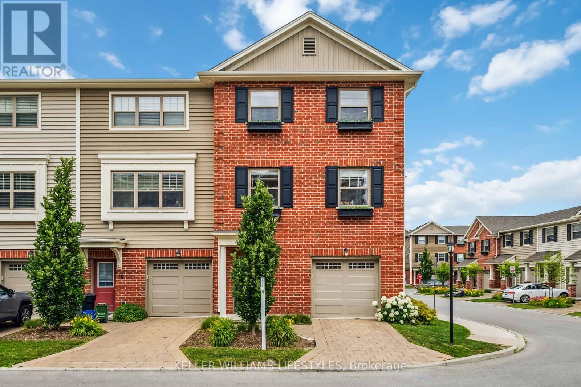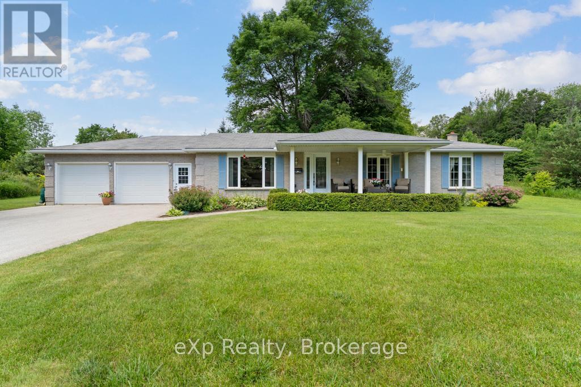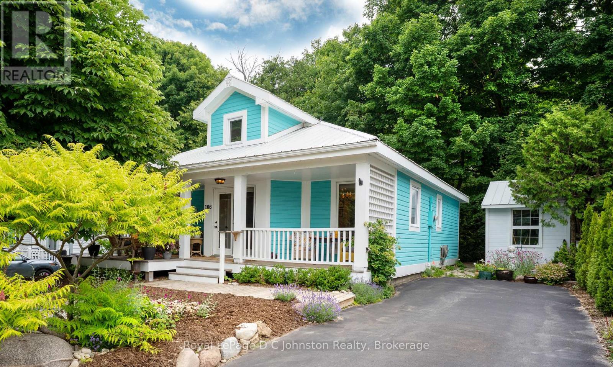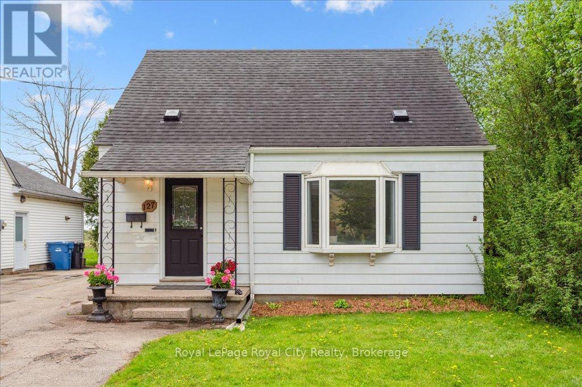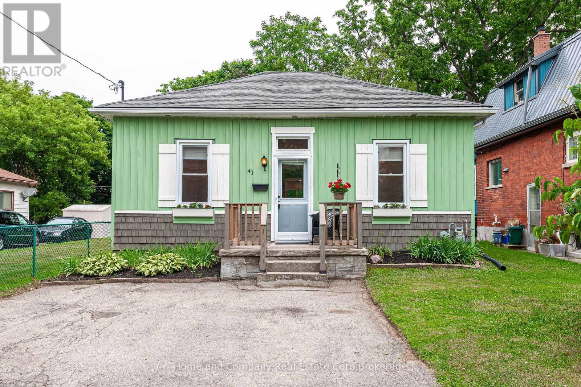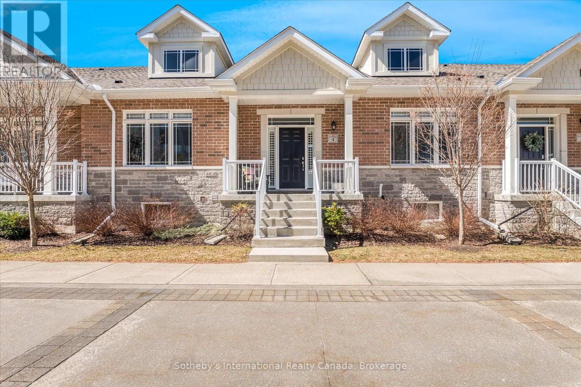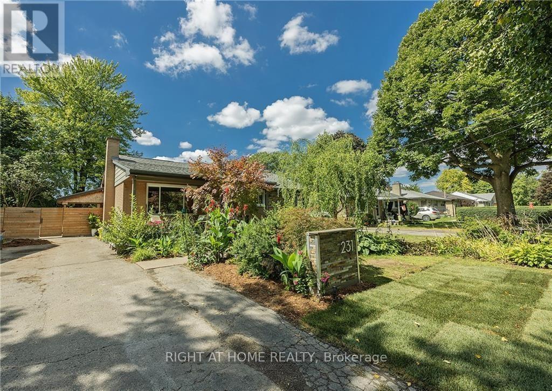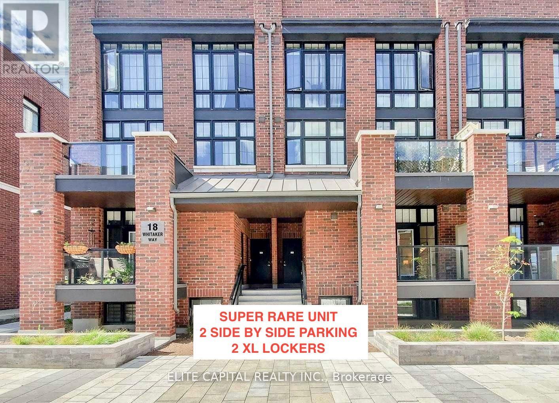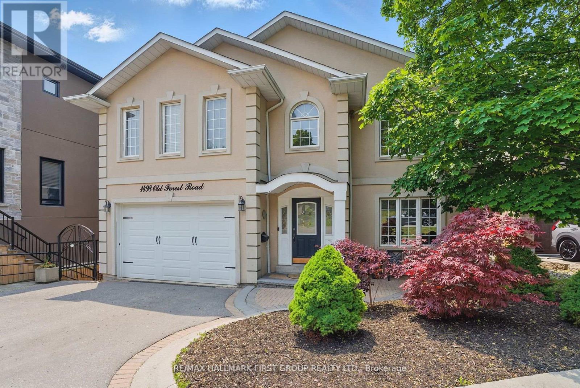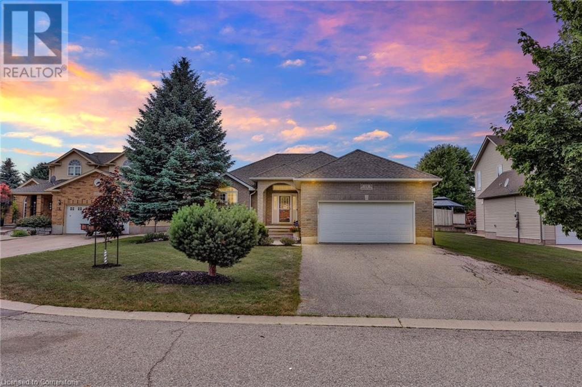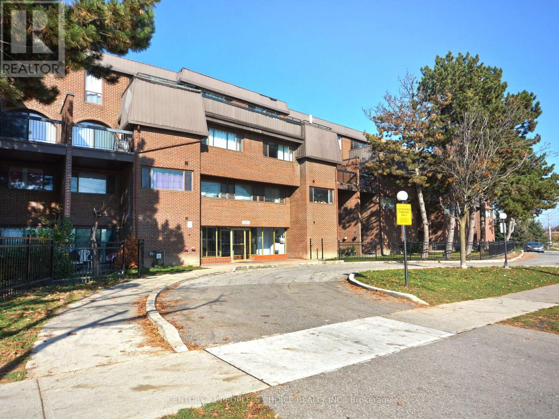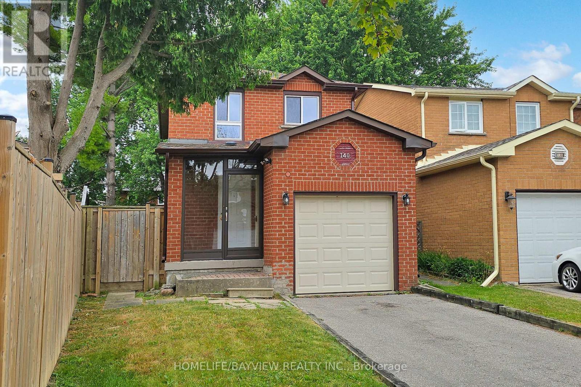105 Bridgepointe Court
Aurora, Ontario
Fully Upgraded Mattamy Home on a Premium Ravine/Conservation Lot in a Quiet Court Location!This stunning, quality-built home offers a rare opportunity to own a beautifully upgraded residence with a south-facing, fenced backyard that provides both privacy and breathtaking green views. Enjoy the seamless open-concept layout designed for modern living, featuring 10 ceilings on the main floor and 9 ceilings on the second floor and the basement. 3739 square feet above ground + basement, over 5000 sf living space! Over $300,000 upgrades with luxury finishes! Pot lights and hardwood floor throughout, quartz countertops, sleek glass-enclosed showers and high-end ceramic floor in kitchen & bathrooms. Professional design of the walk-out basement. This beautiful home is located on a peaceful cul-de-sac, near Highway 404 and the GO station, with parks, shoppings and many other amenities just steps away. (id:41954)
8 Balmoral Heights
East Gwillimbury (Queensville), Ontario
Live on a premium 109' x 230' lot at the end of a quiet cul-de-sac in one of East Gwillimbury's most picturesque and family-friendly neighbourhoods. Framed by lush greenery and mature evergreens, this beautifully updated 4-bed, 3-bath side-split is the perfect blend of privacy, space, and style. Sitting proudly on a meticulously landscaped lot, offering unmatched curb appeal with a rigorously maintained and freshly sealed paved driveway, triple-car garage, and manicured lawns that wrap around the entire property. Step inside to a warm and inviting interior featuring a sunken family room with a statement stone fireplace, wide-plank hardwood floors, and oversized windows that bathe the space in natural light. The heart of the home is the open-concept kitchen, complete with an oversized quartz island, stainless steel appliances, custom cabinetry, and direct walk-out access to the backyard. Upstairs, the bedrooms offer ample space and flexibility for growing families or work-from-home needs. The finished lower level features a cozy media room with built-in cabinetry, a stylish barn-style door, and a 3-piece bathroom. The true highlight, however, is the outdoor space: a sprawling backyard oasis with a covered patio lounge, fire pit zone, outdoor TV mount, garden shed, and endless green space surrounded by towering trees. Enjoy the peace and tranquility of country living with scenic views, fresh air, and ultimate privacy, while being just minutes to Hwy 404, top-rated schools, conservation trails, and all the amenities of East Gwillimbury and Newmarket. Whether you're hosting under the stars, enjoying family time in the yard, or relaxing in the comfort of your beautifully appointed interiors, 8 Balmoral Heights is the home where luxury meets lifestyle. (id:41954)
609 Mcbean Avenue
Newmarket (Stonehaven-Wyndham), Ontario
Welcome to 609 McBean Avenue, where modern upgrades, family comfort, and unbeatable location blend into a lifestyle you'll love. Nestled in a quiet, sought-after neighbourhood on the edge of Newmarket and Aurora, this spacious and stylish home offers the perfect balance of function, privacy, and curb appeal. From the moment you arrive, you'll notice the attention to detail from the interlock driveway (2024) to the freshly painted trim and walls (2025). Step inside and enjoy a bright, open interior featuring hardwood and tile flooring, premium laminate upstairs (2024), and thoughtful updates throughout. The fully renovated kitchen (2023) is a showstopper, complete with quartz countertops, sleek light fixtures, and a full suite of newer appliances, including a fridge and stove (2023), plus a microwave and dishwasher (2024). A built-in kitchen floor vacuum and central vac (2024) make everyday clean-up a breeze. Upstairs, the updated main bathroom (2023) shines with quartz counters, while the finished basement offers added space with pot lights and a renovated bathroom (2022). Security and privacy are front and centre, with a full system of 6 cameras, anti-shatter film on the rear windows, and privacy film on the front bedroom windows. Step outside and discover a true backyard oasis complete with a 7-seater hot tub (2021) featuring jets, lights, and a brand-new lid. Enjoy your evenings on the wood deck under a vine-wrapped gazebo, with a built-in gas hook-up for a stainless steel barbecue. Blooming gardens, an apple tree, and an outdoor TV make this space ideal for entertaining or unwinding in peace. With a 2-car garage, driveway parking for 3-4 cars, and convenient interior garage access, every detail has been thoughtfully designed for comfort and practicality Across from a Park with trails, a playground, basketball court, and soccer field and just minutes to Stonehaven Plaza, Mall, Gyms, Golf Courses, the movie theatre, and Highway 404, this home truly has it all. (id:41954)
23 Briar Gate Way
New Tecumseth, Ontario
Looking for a move-in ready home with lots of room for entertaining a family sleep overs? Look no further.This Davinci model bungaloft is locate in Briar Hill, the award winning adult lifestyle community in the much sought after setting in the urban environment of Alliston. After parking on the 2 car driveway in front of your 1 1/2 car garage, you will be greeted with an open, bright entrance. To your right is a bow windowed den closed off with french doors and beside that is a guest 2 pc washroom. Proceed to the combined living.dining room with hardwood floors and soaring catherdral ceiling plus skylights, to brighten up the room, which is complemented by a cozy gas fireplace. The eat-in kitchen features loads of cupboards and a walk-out to a huge deck with retractable awing overlooking a spacious back yard. The prime bedroom is conveniently located on the main floor and has a walk-in closet, a wall of closets and a 4 pc bathroom. Handily, the laundry room is also located on the main floor and has a stainless steel sink along with front load washer/dryer and entrance to the garage. The large 2nd bedroom, located on the upper floor, is ideal for guests or as an alternate prime bedroom. It has a walk-in closet, 4 pc ensuite, broadloom and ceiling fan. Proceed to the lower level to the huge, broadloomed family room with gas fireplace and wet bar. There is a 3rd bedroom with closet and a 4th room (presentlhy used as a bedroom) with double closet and broadloom. For convenience , there is a 3 pc bathroom. The utility room is functional and there is a cool room with built in wine rack.The furnace was replaced in 2024 and the roof redone in 2022 (the skylights were replaced at the same time).Come have a look. You will be amazed at what all you get at this very attractive price.. (id:41954)
52 Mistleflower Court
Richmond Hill (Oak Ridges), Ontario
Location, Location, Location! Welcome to this beautifully maintained Freehold 2-storey townhouse with over 2050 sf of living space, tucked away on a quiet on a low-traffic cul-de-sac in the highly desirable community of Oak Ridges. This bright and spacious home features 3 generously sized bedrooms, including an impressively large primary suite with a walk-in closet and a4-piece ensuite. The third bedroom is thoughtfully customized with a built-in desk and sitting area, perfect for a home office. The home is carpet-free, offering hardwood floors and ceramic tiles throughout, with custom rod iron railings to the 2nd floor. The kitchen boasts granite counters, a glass tile backsplash, and ample space for a kitchen table beside the sliding doors that lead toa decks and a fully fenced backyard. The lot is 110 ft deep. The combined living and dining area includes a cozy gas fireplace, ideal for entertaining or relaxing evenings. The finished basement adds valuable living space with custom built-in cabinetry, an electric fireplace, and exceptional storage options, storage room before your separate cold room, a custom-built organizer closet beside the stairs and under the stairs. A separate laundry room, with more cabinetry and counter with a laundry tub. Step through the elegant new double doors into a welcoming spacious foyer, there is direct garage access to the landscaped backyard, making maintenance easy and accessible. This freehold property has no POTL fees and is ideally located just minutes to public transit, parks and trails, schools, shopping, dining, and medical services. Don't miss this opportunity, book your showing today! Offers anytime. (id:41954)
25 - 8038 Yonge Street
Vaughan (Uplands), Ontario
Excellent Location! Exclusive townhome located in the highly sought-after area of Thornhill. A planned Metrolinx subway extension nearby offers excellent long-term value and improved transit accessibility. Convenient access to Hwy 407, public transit, and walking distance to shopping centres, Thornhill Golf Club, and other amenities. Tesla EV Charger In The Garage. Newly upgraded, freshly painted throughout, and professionally cleaned, this smoke-free, pet-free home offers a functional layout. Hardwood flooring in the living and dining areas. Modern kitchen with ample counter space, stainless steel appliances, a breakfast bar, and an eat-in area. The walkout to the terrace provides the perfect spot for family BBQs. The primary bedroom features a 16-foot cathedral ceiling, a 4-piece ensuite, and a walk-in closet. The second bedroom also has a 4-piece ensuite and a large wall-to-wall closet. A finished walk-out basement can serve as a family room, additional bedroom, or rec room. Includes a 1-car garage, 1-car driveway parking, and access to visitor parking. Condo management covers landscaping, snow removal, window and eavestrough cleaning, repair and replacement of exterior windows, roof, roads, exterior painting, brickwork, steps, garage doors, balconies, fences, and sprinklers. Plus, cable TV and internet are included in the maintenance fee. Book your visit today to make this carefree townhouse yours. A must-see! (id:41954)
2434 Moonlight Crescent
Pickering, Ontario
Welcome to Pickering Community Of New Seaton Located On A Quiet Crescent. Great, multicultural Growing Neighborhood, Perfect For A Growing Family. Built By Mattamy Homes Facing West, This Townhome Has Large Windows And Brings In Lots Of Natural Sunlight. The whole house Upgraded with shutters window coverings in main floor, Light Fixtures With Hardwood Flooring on the 2nd floor. Install garage door remote opener, humidifier, deck on backyard, Nest door bell and beautiful gazebo. Don't Miss Your Opportunity To Own A beautiful Townhome in a great neighborhood! (id:41954)
Th120 - 38 Lee Centre Drive
Toronto (Woburn), Ontario
Welcome to this beautifully maintained, light-filled two-storey townhouse offering 2 bedrooms, a versatile den, 2 bathrooms, 1 parking space, and a locker. Complete with dual entrances: one through the condo lobby and another with direct street access, making this the ideal home for your everyday convenience! Situated in the heart of Scarborough, this townhouse features an open-concept living and dining area with soaring 10-foot ceilings, and expansive windows that frame serene park views with ample natural light. The modern kitchen is equipped with a breakfast bar, ideal for casual meals and entertaining! Freshly painted throughout. This home is move-in ready! Step outside to your private south-facing terrace. Perfect for relaxing or dining while enjoying the outdoors. Second floor is complete w/ 9-foot ceilings offering a bright, airy ambiance. Equipped with 2nd floor laundry for your added convenience. The spacious primary bedroom offers large windows and ample closet space, while the second bedroom is sun-drenched and inviting with its own closet and generous size window. Residents enjoy access to exceptional amenities, including a 24-hour concierge, fitness centre, indoor pool, guest suites, party and billiards rooms, visitor parking, and a rooftop terrace with BBQs. Unbeatable location. Just minutes to schools, parks, shops, restaurants, grocery stores, TTC, Scarborough Town Centre, Centennial College, University of Toronto, highway 401, and lots more! This is a must-see property! Don't miss this rare opportunity! (id:41954)
29 - 401 Sewells Road
Toronto (Rouge), Ontario
Perfect for First-Time Buyers or Investors. Welcome to this beautifully maintained 3+1 bedroom townhouse in one of Torontos most connected neighbourhoods. This home is being offered for sale "As Is". Offering a spacious functional living spaces from top to bottom, this home is truly move-in ready.The main floor features a bright kitchen with ample cabinetry, while the upper level boasts three spacious bedrooms and two updated 3-piece bathrooms. The fully finished basement includes a self-contained 1-bedroom, laundry, and closet potential for extended family or rental income.Located in a well-kept complex with generous visitor parking, this home puts you steps away from top schools, U of T Scarborough, Centennial College, Pan Am Centre, parks, shopping, public transit, and Highway 401.A fantastic opportunity in a thriving area dont miss your chance to get into the market! (id:41954)
26 Wilshire Drive
Whitby (Brooklin), Ontario
Welcome to 26 Wilshire Drive in the heart of Brooklin! This stunning 3+2 bedroom bungalow features a sun filled open concept main floor plan complete with 9ft ceilings, hardwood floors in the living room with gorgeous gas fireplace with custom mantle. Spacious formal dining room makes this home ideal for entertaining! Gourmet kitchen boasting quartz counters ('25), centre island with breakfast bar, backsplash, ceramic floors & spacious breakfast area with sliding glass walk-out to a private backyard with deck, gazebo, patio, garden shed & lush gardens! Convenient main floor laundry with garage access. Primary retreat featuring walk-in closet & renovated 4pc spa like ensuite with rainfall shower. Room to grow in the fully finished basement complete with 2 generous bedrooms, 4pc bath & huge rec room with pot lights & custom entertainment wall with electric fireplace! Situated in a demand community, steps to schools, parks, transits, downtown shops & easy hwy 407/418 access for commuters! (id:41954)
512 Fairleigh Avenue
Oshawa (Mclaughlin), Ontario
Beautiful Bungalow Renovated top to bottom. Open Concept Kitchen & Living Room with Pot Lights. Modern White Kitchen with Black Appliances and custom backsplash. Renovated Main Bath with deep tub and new vanity with quartz counter top. New Windows and Doors in 2017, New Electrical Panel 2017, New Shingles 2024 and New Furnace 2024, AC Unit 2017. Finished basement with Separate side Entrance, kitchen, 3 pce bathroom with glass shower, bedroom and rec room space. Cold Cellar. Upgraded Trim and Baseboards through out. Hot Water Tank Owned. (id:41954)
17 Cowling Crescent
Ajax (South East), Ontario
Accepting Offers Anytime****Just 13 houses from the shores of Lake Ontario! Perfect location for outdoor enthusiasts. Over 2600 Sq Ft of Living Space. This updated 3+2 bedroom bungalow delivers the perfect blend of comfort, style, and location. The open-concept main floor is ideal for both entertaining and everyday living. The spacious primary retreat features a walk-in closet, a generous ensuite, and walkout to a private covered deck - your own backyard oasis. The fully renovated basement (2016) with a separate entrance adds incredible versatility with 2 additional bedrooms, a custom kitchen, large entertainment area with a built-in entertainment unit, extra storage, and separate laundry- ideal for extended family, guests, or multi-generational living. The main floor also features its own laundry, making this home perfectly set up for dual living or simply an efficient household. Outside, enjoy a single car garage, 2 backyard sheds, a generous private lot, and numerous updates throughout. Previous owner put addition on creating a truly unique home. Steps to Ajax's scenic waterfront trails and parks, and close to schools, transit, and shopping. Tankless HWT (2016), Furnace (2016), A/C (2016), Front Interlock (2016), 2 Sheds (2016), Most Windows/Doors (2005), Partial Deck (2020), Basement Reno incl. custom kitchen & built-in entertainment unit (2016). (id:41954)
627 - 29 Queens Quay E
Toronto (Waterfront Communities), Ontario
Welcome To Pier 27, One Of Toronto's Most Luxurious Buildings on The Waterfront. Contemporary & Breathtaking Unit with Lake Views. Soaring 10 Foot Ceilings with Floor to Ceiling Windows, a Great Layout with an Oversized Balcony, Locker, Parking Spot, a Spacious Living Room, Top of the Line Appliances including Miele Gas stove, Miele Oven, Subzero Fridge, Miele Microwave, Miele dishwasher, Upgraded Track Lights in the Kitchen, Engineered Hardwood Flooring, Trex Composite Flooring on Balcony, Real Wood Wall in the Living Room and Primary Bedroom, Upgraded Smart Thermostat, upgraded Light Fixture in the Primary Bedroom, Freshly Painted & Extremely well kept. Truly for the Discerning few! Schedule an Appointment to come and see this immaculate Home Asap! Live the Waterfront Lifestyle! Move in Ready! (id:41954)
527 Talltree Crescent
London East (East I), Ontario
Welcome to 527 Talltree Crescent - an excellent opportunity to get into a family friendly area. This 3-bedroom, 3-bathroom home is offering space, comfort, and versatility for modern living. Nestled in a quiet, family-oriented neighbourhood, this home is ideal for those seeking both tranquility and convenience.The bright and open main floor is perfect for everyday living and entertaining, featuring durable laminate flooring throughout and ceramic tile in all wet areas. The eat-in kitchen walks out to a spacious, maintenance-free deck overlooking a fully fenced backyard perfect for relaxing, barbecues, or letting the kids and pets roam free.Downstairs, you'll find a generous recreation room with a cozy gas fireplace and a 3-piece bathroom ideal for movie nights, guests, or a playroom. The furnace and central air are just over a year old, providing energy-efficient peace of mind.Calling all hobbyists and gearheads: the extra-deep 2-car garage with a dedicated electrical panel is a rare bonus perfect for a workshop, hobby space, or storing motorcycles and ATVs. additional bonus includes an owned hot water heater and gas clothes dryer. Located close to shopping, schools, parks, and offering quick access to the 401, this home delivers convenience, value, and lifestyle. Don't miss your opportunity to get into a great neighbourhood at a great price book your showing today! (id:41954)
23 Lexington Court
St. Thomas, Ontario
Welcome to your next family home ideally nestled at the end of a quiet, family-friendly cul-de-sac. This immaculate Hayhoe-built 2-storey home is truly move-in ready and brimming with charm, quality, and thoughtful upgrades throughout. Featuring 3 generous bedrooms, 3 bathrooms, and an attached garage with convenient inside entry, this home checks every box for modern family living. Step inside to a bright and welcoming entryway that flows effortlessly into the heart of the home. The beautifully renovated kitchen and dining area are a true showstopper offering an abundance of cabinetry, granite countertops, a spacious island with built-in sink and dishwasher, sleek stainless steel appliances, trendy backsplash, and a stylish range hood. Whether you're preparing family meals or hosting guests, this space is as functional as it is beautiful. Sliding patio doors open to your own private backyard oasis fully fenced for peace of mind and complete with a custom deck, gas BBQ , hot tub area (negotiable), and a landscaped yard with a stunning flagstone firepit. Its the perfect spot to relax, entertain, and make memories under the stars. Upstairs, the spacious primary suite offers a peaceful retreat with a walk-in closet and a spa-like ensuite featuring a jetted tub and separate shower. Meticulously maintained and updated over the past five years, this home includes renovations to the kitchen, dining area, main floor bath, laundry room, flooring, basement rec room/office, air conditioning, deck privacy, and landscaping just to name a few! With close proximity to amenities and surrounded by quiet streets and friendly neighbours, this home offers the ultimate combination of comfort, style, and location. (id:41954)
36 Acorn Trail
St. Thomas, Ontario
Welcome to 36 Acorn Trail, a beautifully maintained bungalow located in the desirable Harvest Run community on the south side of St. Thomas. Backing onto mature woods and surrounded by other bungalows, this home offers rare privacy and a peaceful setting just steps from parks, Mitchell Hepburn PS and the scenic Orchard Park Trail. Built in 2017 on a premium lot, this immaculate home features a modern, open-concept layout with 9-foot ceilings on the main level, creating a bright, spacious atmosphere. The welcoming foyer leads to a front bedroom and full 3-piece bath perfect for guests or a home office. The convenient mudroom/laundry offers direct garage access, and widened interior doors add to the home's accessibility. At the heart of the home is a stylish kitchen with an 8-foot island, pantry, and ample counter space, flowing into the open dining and living areas ideal for entertaining or relaxing. Natural light and views of the private backyard enhance the warm, inviting feel. The rear primary suite includes a walk-in closet and modern ensuite with glass shower. The fully finished lower level adds nearly 1,000 sq ft of living space, featuring a large rec room, third bedroom, and full bath perfect for family, guests, or teens. A spacious utility/storage room offers great potential for a home gym, workshop, or additional living space. Step outside to a fully fenced yard with a large deck and filtered stock tank pool for summer entertaining or quiet evenings surrounded by nature. Pride of ownership is evident throughout this move-in-ready home, perfectly situated in one of St. Thomas's most sought-after communities. (id:41954)
85 Prince Of Wales Gate
London North (North I), Ontario
Welcome to 85 Prince of Wales Gate. This exceptional 5 bedroom with 6th bed or office, 4 bathroom, custom built stone and brick bungalow boasts two distinct living spaces, each with kitchen, bedrooms, living areas and space for work, play and plenty of storage. The main level boasts a gourmet kitchen with thick granite counter tops, gas stove with retractable exhaust and wall oven. The maple hardwood floors are rich and the ceramic tile is tasteful. On a quiet cul-de-sac in London's north end, next to a playground, trail, shops and great schools, sits this beautifully built bungalow with over 4200 square feet of finished space. The main floor offers a large entry hallway, office, 3 bedrooms plus an office/bedroom, 3 bathrooms, chef's kitchen, living room with gas fireplace, dining room and patio doors leading to your private back yard, hardscaped yard with large shed. Separate entrance from the side of the house or through the garage takes you to the lower level with it's own kitchen, large, open family/living/dining area, 2 bedrooms, movie theatre area with projector and built in movie screen and your own laundry room. Enjoy this separate space as a mortgage subsidy or for your extended family or teens. Furnace & AC (2022), Tankless Water Heater, Humidifier and Water Softener System (id:41954)
215 First Avenue
St. Thomas, Ontario
Solid three bedroom bungalow in good south east St. Thomas location. Main floor features spacious rooms, lots of natural light, and great backyard access. Layout provides three good size bedrooms, living room, dining room with patio doors to back deck, and an updated kitchen. Basement access from kitchen and side door entrance. Basement apartment potential. Shingles 2018. Updated furnace and central air. Hot water tank is owned. (id:41954)
1185 Guildwood Boulevard
London North (North M), Ontario
Can you believe it, $699,900 for a 4 bedroom home in Clara Brenton / Huntington in pristine condition!!! Welcome to 1185 Guildwood Boulevard! Located in the sought-after Clara Brenton / Huntington neighbourhood of Northwest London, It's all about, Location, Location, Location. This 4-bedroom, 1.5-bathroom home offers the space for the growing family and is in move in ready condition with over 2,200 sq. ft. of living space, with a finished basement, there's room for all family members to enjoy. Step inside the front door you'll instantly realize that this home is in pristine condition. The 4 generously sized bedrooms provide a comfortable retreat for each family member, and also features a spacious primary bedroom. The eat in kitchen, the heart of the home is where you can create & enjoy memories cooking with your family. The formal dining room is just off the kitchen for family meals, games night or crafts. Sit and enjoy quiet times in your living room with gorgeous hardwood floors and gas fireplace insert. Rounding out the main floor is the family room with access to the backyard and garage plus there is an updated 2 piece bathroom. Step outside to your expansive beautiful backyard with huge deck with plenty of space for outdoor lounging, the mature trees and landscaping provide privacy and a serene ambiance, making it the perfect place to relax, but there's more... on the second floor there is massive balcony/patio for your morning coffee, quiet times or sunbathing. Located close to the London Hunt Golf and Country Club, Clara Brenton Woods Park, Remark Fresh Market, Real Canadian Superstore, Hyde Park Shopping. As I mentioned, Location! It's also within walking distance to Clara Brenton Public School, St. Paul's Catholic Elementary School and Oakridge Secondary School. Schedule your viewing today and see why this home stands out in one of London's most sought after neighbourhoods! (id:41954)
74 - 3025 Singleton Avenue
London South, Ontario
Embrace a turn-key, low-maintenance lifestyle in south London, Ontario! This approx. 1,647 sq.ft. condo townhouse delivers 3 well-sized bedrooms and 2.5 baths, highlighted by a private primary ensuite and contemporary hard-surface counters, modern lighting, and an open-concept main floor perfect for everyday living and entertaining. Step outside to a private deck that extends your living space into the fresh air. A rare **double-deep garage offers two indoor parking spots plus one on the drivewaythree spaces in total**making room for vehicles, bikes, or hobby gear while keeping everything secure and out of the elements. Built less than 10 years ago, the homes stylish finishes and thoughtful layout mean you can simply move in and start enjoying life. Nestled just minutes from Bostwick Community Centre & YMCA (indoor pool, library, fitness facilities) and close to parks, trails, and Southwest Optimist sports fields, outdoor recreation is always at hand . Daily errands are a breeze with Wonderland Road shopping plazas, groceries, and restaurants nearby , while quick access to Highways 401/402 and LTC transit routes keeps commutes efficient. The locations blend of convenience and community appeal makes it well-suited to first-time buyers, busy professionals, and investors alike. Opportunities like this condo townhouse dont last. (id:41954)
29 Everett Road
South Bruce Peninsula, Ontario
Charming and Meticulously Maintained Bungalow Just Minutes from Wiarton and the Shores of Georgian Bay! Welcome to this solid 3 bedroom, 3 bathroom Royal Home offering the perfect blend of comfort, space, and location. Situated in a quiet area just outside of Wiarton, this property boasts seasonal views of Georgian Bay and backs directly onto the Bruce Trail ideal for hiking, exploring, and enjoying the natural surroundings. This bright and well-cared-for home features a spacious layout with beautiful wood trim throughout. The main floor includes a generous living area, well-sized bedrooms, and a convenient laundry room for one-level living. Downstairs, the finished basement features a cozy wood-burning stove, a third bathroom, and plenty of additional family space. The lower level also includes a large storage room, great for keeping everything organized. Outdoors, you'll find a private and peaceful backyard with mature trees and plenty of room to relax, garden, or entertain. The property is serviced by a drilled well and offers ample parking with a paved drive. Pride of ownership is evident throughout! (id:41954)
106 - 383 Mcnabb Street
Saugeen Shores, Ontario
Live worry-free just minutes from the beach, scenic trails, and tennis courts in the charming town of Southampton! This delightful one-plus-bedroom bungalow is full of charm and nestled right at the edge of a picturesque ravine with a tranquil stream running through. Views of trees at the front and back of the property! The landscaping has been carefully planned for low maintenance, with generous use of flagstone, ornamental grasses, and natural stone for a clean, elegant look. Bright East coast style colour and clad in solid wood with a long-lasting metal roof, the home offers both character and durability. A brand-new, expanded front deck enhances the outdoor living experience designed with two distinct spaces: one side offers a peaceful, shaded retreat, perfect for morning coffee or a good book, while the other enjoys full sun, ideal for relaxing or entertaining. Inside, the home is cozy and welcoming, heated by a gas fireplace in the living area and a freestanding Jøtul gas stove in the family room, while ductless air conditioning keeps things cool in the summer months. The beautifully designed kitchen is both stylish and functional, featuring sleek stone countertops high-end stainless steel appliances and a gas range perfect for home cooks. Located in a quiet, private enclave of just 32 homes, this property enjoys a peaceful setting with virtually no through traffic. It's just a short stroll to the Warder tennis courts, close to the scenic rail trail and bike path network, and minutes from Southamptons beautiful South Street Beach with its soft sand and world famous sunsets! The nearby forest trails also offer easy access all the way to Port Elgin, perfect for walking, biking or cross country skiing in the winter months. Condo fees for this lot line condo are $140/month and includes snow removal on the street, street maintenance and lighting. Whether you're searching for a weekend cottage or a quiet place to retreat to, this gem ticks all the boxes! (id:41954)
127 Memorial Crescent
Guelph (Junction/onward Willow), Ontario
This charming home tucked away on a quiet crescent in one of Guelphs best neighbourhoods is ready to meet its new owner! When you step inside, you are greeted by a bright and airy living space that includes an adorable eat in kitchen that gets beautiful morning light, and a spacious living room with a nice big front window to watch the world go by. The main floor primary bedroom is a lovely and serene space, with two more character filled bedrooms upstairs to accommodate the whole family. At the back of the home are two bonus rooms to use as you see fit! Currently used as a dining room and an office, these spaces could add a handy 4th bedroom or a tranquil sitting room with views of the expansive backyard. The options are endless! Speaking of the backyard, this HUGE lot is 140 ft. deep with mature shrubs and trees to give you total privacy as you relax on your spacious patio. Outside you will also find 4 parking spots, as well as a covered side porch. Back inside, the full height basement is unfinished and ready for your vision. There is room to add a rec. room and a second bathroom, and there is also an additional space that includes a tool room and cold storage. This location can't be beat. You are steps to Goldie Park and a great elementary school. A short walk in one direction will get you to Fixed Gear Brewery, as well as all of the shops, nightlife, and restaurants that Downtown has to offer, and a short distance in the other direction you have grocery stores, banks, and more restaurants to choose from. This property would make a lovely family home, and could also be a great option for downsizing or an investment property. Come and see this great property for yourself! (id:41954)
248 Christina Court
Goderich (Goderich (Town)), Ontario
Welcome to 248 Christina Court, Goderich! An ideal family home located on a quiet cul-de-sac, just steps to the school district. Built in 2015, this semi-detached home offers incredible space with attached garage and fully fenced backyard. With a practical and well designed layout, the main floor features an open concept living, dining and kitchen space with patio doors to the deck - ideal entertaining space for family & friends. Upstairs features a a convenient laundry closet, 3 spacious bedrooms and a full bath with no shortage of closet space. The finished lower level has a large rec room, 3pc bath and ample storage. A brand new gas on-demand hot water heater was recently installed. The attached garage offers great space for the hobbyist or to get your car in from the elements. This quiet location is walking distance to schools, shopping, dining, recreation centre and all that historic Shopper's Square in downtown Goderich has to offer. A great home on a great street where you'll truly know the meaning of small town living - call today for more information. (id:41954)
41 Well Street
Stratford, Ontario
Welcome to this well-maintained and beautifully updated Ontario-style cottage, perfectly located just a short stroll from the vibrant Stratford downtown core. Enjoy easy access to acclaimed restaurants, boutique shopping, world-renowned theatres, and scenic walking trails along the Avon River. This inviting home offers the ease of main floor living, featuring new flooring, soaring ceilings, and an abundance of natural light throughout. You'll find three airy bedrooms, a full bathroom, a large living room with a cozy gas fireplace, and a bright, open kitchen that offers bamboo countertops, ample storage, and flows seamlessly into the dining room, which opens onto a private deck and backyard, perfect for relaxing or entertaining. Additional highlights include main floor laundry, a new shed, double-wide private paved parking, and a bonus room upstairs, ideal for extra storage, or potentially a studio, office, or extra living space. All is well on Well, so don't miss your chance to get into the market as this move in ready gem won't last long! (id:41954)
52 Melissa Court
Brampton (Fletcher's Meadow), Ontario
Tucked away in the heart of Fletchers Meadow, this charming all-brick semi-detached home is designed for effortless entertaining. Inside, the bright and inviting living room with a cozy gas fireplace, sets the perfect scene for relaxing evenings. The eat-in kitchen offers a seamless connection to the outdoors, overlooking a large deck and the sparkling inground saltwater pool, an ideal layout for indoor-outdoor living and entertaining. Upstairs you'll find three spacious bedrooms and a 4-piece bathroom. The primary bedroom comes with ensuite privilege and a large walk-in closet, while the two other bedrooms offer plenty of space for kids to grow. Downstairs, the finished basement features a 3-piece bath and a cozy rec-room, ideal for movie nights or just unwinding after a long day. Step outside into your private backyard oasis, where summer memories are waiting to be made. The 30x15 ft heated inground saltwater pool is bathed in sunlight all day long, making it the ultimate spot for relaxing, swimming, and soaking up the warmth. And with a new pump (2022) and liner (2019), maintenance will be the last thing on your mind. Nestled at the end of a quiet court, this home offers peace and privacy, while still keeping you close to schools, parks, and shopping. Don't miss outcome see what makes this Brampton beauty so special! (id:41954)
4 Emerson Mews
Collingwood, Ontario
Welcome to your next chapter in the heart of Collingwood's sought-after Shipyard's community--- the lifestyle and location will check all your boxes, Just steps from the sparkling shores of Georgian Bay and minutes from vibrant downtown shops, cafes, and trails, this beautifully appointed bungalow offers the perfect blend of comfort and convenience. The home boasts 1225 square feet on the main floor, plus an additional 450 square feet of finished space below + 700 sq ft unfinished! The main living area is bright and airy, featuring vaulted ceilings and a striking floor-to-ceiling fireplace that anchors the open-concept layout. A wall of windows draws in abundant natural light and the space provides convenient access to your private back deck ideal for quiet mornings. BBQ's and entertaining friends. Both front and rear entrances allow for easy flow throughout the home. The chef's kitchen is sure to impress, with gleaming granite countertops, a spacious 8 ft central island, and a layout designed for those who love to cook and host. The kitchen flows effortlessly into the living and dining area, creating a modern, sociable atmosphere. Main floor living is elevated with two spacious bedrooms each with its own ensuite, walk in closets and large windows fitted with custom blackout blinds for added comfort and privacy. 2nd bedroom/office has water views! Downstairs, you will find a fully finished space that is perfect as a family room, home office, or even a third bedroom, complete with a full 4-piece ensuite. An additional large, unfinished room offers plenty of storage, the opportunity to have your own workshop or expand your living space even further. Parking is a breeze with a private two-car garage featuring an inside entry.Other thoughtful upgrades include remote-controlled upper window in grand room and black out blinds and enhanced soundproofing in select rooms. Start your day with coffee on the deck and a scenic walk along the waterfront. (id:41954)
25 St Clair Street
Collingwood, Ontario
Live the Georgian Bay dream right from your doorstep! Wake up to breathtaking, unobstructed waterfront views in this charming Collingwood home where sunrise coffees and sunset cocktails are part of your daily routine. You'll love the best of both worlds here: natural gas, municipal water and sewer services provide all the in-town comforts, while your backyard whispers lakeside retreat.This delightful property offers 2 spacious bedrooms, 2 full baths, a generous kitchen/dining room area perfect for lazy Sunday brunches, and a cozy living room anchored by a gas fireplace. Its been lovingly maintained with smart updates: owned water heater (2023), sparkling new kitchen appliances (2025), washer/dryer (2022), roof (2017), and gas furnace (2014). Ask any neighbour they'll tell you this pocket of town is Collingwood's best-kept secret. Come see for yourself and grab your slice of waterfront paradise before someone else does! (id:41954)
1 Alexander Street
Huron East (Seaforth), Ontario
Welcome to 1 Alexander Street, this raised bungalow sits on a quiet street in one of Seaforth's most desirable neighborhoods, just steps from the Community Hospital. With plenty of updates and space both inside and out, its a great fit for families or anyone looking for a move-in-ready home with room to grow. The main floor has been fully refreshed with new paint and all new flooring throughout. It offers a bright, open living space with a large living room, a separate dining area, and a functional kitchen with lots of room for meal prep and family dinners. Patio doors off the kitchen lead to a brand new back deck - the perfect spot to relax and enjoy the open views of the fields behind the home. There are three generous bedrooms on the main floor, including a primary with a renovated 3-piece ensuite. The main bathroom has also been fully updated and includes a jacuzzi tub for a bit of extra comfort. The lower level adds even more space, featuring a cozy family room with a gas fireplace, a flexible bonus room that could serve as a home office or fourth bedroom, and plenty of storage. Other highlights include a brand new furnace and air conditioner, an oversized double garage, and a detached workshop for your tools, toys, or hobbies. This well-kept home offers a great mix of updates, space, and location - don't miss your chance to see it. (id:41954)
231 Michaelmas Street
London East (East C), Ontario
Spacious, Renovated Ranch with Private Granny Suite Ideal for Multi-Generational Living or Income PotentialMortgage payments made easy with this beautifully updated 6-bedroom, 2-bathroom ranch offering a fully self-contained 2-bedroom in-law suite with its own private entrance and foyer. Convenient shared laundry on the main floor. With parking for up to 6-7 vehicles, including two dedicated spots for the suite, this home is perfect for families, investors, or those seeking flexible living space.Situated in a highly desirable East London neighbourhood, close to Fanshawe College and Western University, this 1,466 sq. ft. home has been thoughtfully renovated from top to bottom (id:41954)
5531 Middlebury Drive
Mississauga (Erin Mills), Ontario
Welcome to your next family home in the heart of Central Erin Mills where pride of ownership shines in every corner. This beautifully renovated 4-bedroom detached home offers over 3,000 square feet of thoughtfully designed living space and is nestled in one of Mississauga's most desirable, family-friendly neighbourhoods. Inside, you'll find a bright and spacious layout with modern touches throughout. The main floor and 2nd level was fully updated in 2020. The kitchen boasts quartz countertops, stainless steel appliances, and a sleek backsplash, flowing seamlessly into open-concept living and dining areas perfect for gatherings. The family room features a cozy fireplace, while engineered hardwood, porcelain floors, pot lights, and a sun-filled oak staircase add to the homes warm and elevated feel. Upstairs, the primary suite is a true retreat with a luxurious 5-piece ensuite and his-and-her closets. Another standout feature is the second bedroom comes with its own private 3-piece ensuite ideal for guests, teens, or in-laws. All bathrooms have been tastefully updated, so there's nothing to do but move in and enjoy. The basement is made for movie nights, featuring not one but two theatre rooms. And when you step outside, the private backyard offers a peaceful escape with a large deck and perennial gardens that bloom year after year. With a full security system and multi-camera CCTV, your family can feel safe and sound. Plus, you're just steps from some of Mississauga's top-ranked public and catholic schools from elementary to high school, (John Fraser, Gonzaga, etc) and a short drive/walking distance to everything GO stations, grocery stores, Erin Mills Town Centre, Credit Valley Hospital, community centres, parks, trails, splash pads, and more. This is the kind of home you grow into and grow memories in. Ready to make it yours? Come see it today! (id:41954)
1659 Whitlock Avenue
Milton (Bw Bowes), Ontario
Discover this stunning, newly built detached home nestled on a peaceful street in Milton. Boasting 5 spacious bedrooms and 4 luxurious bathrooms, this property offers ample space for a growing family. Enjoy the convenience of 4 parking spaces. The property boasts a separate side door entry to Basement, providing an excellent opportunity for potential rental income or a private in-law suite. Inside, prepare to be impressed by a chef's kitchen, perfect for culinary enthusiasts, and a "bath oasis" designed for ultimate relaxation. Premium hardwood flooring flows throughout the home. This exceptional property also features more than $80,000 in upgrades, adding significant value and style. Commuting is a breeze with easy access to major highways and transit options. Don't miss this opportunity to own a truly upgraded home! (id:41954)
248 - 18 Whitaker Way
Whitchurch-Stouffville (Stouffville), Ontario
A super rare 5-year old stacked townhouse with 2 side by side parking and 2 XL lockers attached! Approximately 900 sqft of living space, all on the same floor with 2 large bedrooms and 2 full bathrooms. Extremely functional and bright layout with tasteful upgrades throughout - upgraded laminate, upgraded LED lights throughout, upgraded ensuite shower in the primary bedroom and upgraded Ecobee thermostat and Ring doorbell. The kitchen is beautifully filled with stainless steel appliances including a brand new dishwasher (2024) and upgraded XL sink (2024). Free Rogers internet is also included! You don't want to miss this stunning unit that is close to parks, restaurants and more! Ample visitors parking can be found underground! (id:41954)
1498 Old Forest Road
Pickering (Woodlands), Ontario
Exceptional 5+2 Bedroom, 7-Bathroom Home On Prestigious Old Forest Road In Pickerings Sought-After Woodlands Community, Offering 3,295 Sq. Ft. Of Versatile Living Space Ideal For Multi-Generational Families. The Main Floor Features Newly Finished Hardwood Floors, A Formal Office, A Dramatic Great Room With Cathedral Ceilings And Walkout To A Private Deck With Spiral Staircase Leading To The Backyard. Also On The Main Level Is A Separate Nanny/In-Law Suite With Its Own Entrance And 4-Piece Bath. Upstairs, Generously Sized Bedrooms With New Broadloom Include A Primary Suite With A Stunning, Newly Renovated Ensuite. The Fully Finished, Above-Grade Basement Offers A Separate Entrance And A Complete Apartment With Full Kitchen, Living Area, Bedrooms, And Bath Perfect For Extended Family Or Rental Income. Located On A Quiet, Tree-Lined Street Near Top-Rated Schools, Parks, And Everyday AmenitiesThis Is A Rare Opportunity In One Of West Pickerings Most Established Neighbourhoods. (id:41954)
220 Alexander Street
Gravenhurst (Muskoka (S)), Ontario
Welcome to 220 Alexander Street, a well appointed and updated bungalow with 3+1 bedrooms and 2 baths. Located in the heart of a well established neighbourhood, this home has three bedrooms on the main floor with a primary three piece ensuite and a separate four piece bathroom with a jet tub. There is a main floor laundry and mudroom combination with plenty of storage, a large kitchen, and dining room that features a breakfast bar highlighted by a living room with a fireplace. This home boasts a finished basement with the fourth bedroom, a large family room with a gas fireplace, and a large workshop. Outside you will find an oversized landscaped 100 x 150 lot with a regularly serviced Generac , a large back deck, and level yard for outdoor enjoyment. NOTE. New kitchen counter tops being installed by end of July. (id:41954)
12 Cedar Nook Road
Kawartha Lakes (Laxton/digby/longford), Ontario
Fantastic Family Cottage on Pristine Shadow Lake offering 150 Ft of Sandy Shoreline! Welcome to your perfect lakeside retreat! This charming and well-maintained 4-bedroom, 2-bathroom cottage is nestled on a private 0.86-acre lot with 150 feet of child-friendly, sandy waterfront, ideal for swimming and family fun. Inside, you'll find a cozy stone fireplace with a modern gas insert, a warm pine kitchen with a movable center island, and a bright sunroom with a wall of windows showcasing breathtaking views over the lake. The home features two beautifully updated bathrooms, one with convenient in-suite laundry. Multiple walkouts, ceiling fans, and tasteful updates throughout including vinyl siding, windows, aluminum soffits, and eaves, make this a move-in-ready gem. Step outside to enjoy the recently refreshed decks, walkways, and patios, including a stunning 32 x 16 sundeck with a gazebo, perfect for entertaining or simply relaxing while soaking in panoramic lake views. A spacious, grassy backyard offers plenty of room for kids to play, while down by the shore you'll find an upgraded 16ft lakeside deck with powered storage shed, and an 80 floating dock with a generous seating area at the end. This property offers excellent privacy with mature trees surrounding the lot, yet is conveniently located just 2 minutes off Hwy 35 for easy, year-round access. Currently enjoyed as a 3-season getaway, it could easily be converted to year-round use with a heated line to the existing drilled well. The owners currently use a newly installed waterline from the lake with sediment and UV filtration, preferring its mineral-free water. Switchable systems provide flexibility for all seasons. Just 90 minutes from the GTA and 5 minutes to Coboconk and local amenities, this is a rare turn-key opportunity. Most furnishings and contents are negotiable. Simply arrive, unpack, and start enjoying cottage life at its finest! (id:41954)
2317 Hillview Drive
Cavan Monaghan (Cavan Twp), Ontario
Builders own custom home in a AAA location for 5 reasons; 1- Enclave of upper class homes on estate lots. 2- Last home on a no exit street. 3- Perched atop a hill with privacy and panoramic views. 4- Minutes to Amenities. 5- School bus pick up. This well built home is finished from top to bottom; 4 Bedrooms + 4 Bathrooms. It's a gorgeous open concept with granite counters, gleaming hardwood floors, soaring ceilings, multiple walkouts to groomed 1.58 acre lot, huge deck, hot tub, pool and complete privacy surrounded by acres of vacant land. An amazing home in a real family neighbourhood! Big bonus in addition to the attached triple car garage is the 25x30 insulated heated garage workshop with 10 door & own hydro panel. Hiking, ATV & snowmobile trails just blocks away! (id:41954)
12 - 54 Nisbet Boulevard
Hamilton (Waterdown), Ontario
Welcome To This Stunning 3 Story Townhome Located In The Charming Community Of Waterdown. This Beautiful Home Features 2 Spacious Bedrooms And 2 Modern Bathrooms. Open Concept, Living Combined With Dining Area. Hardwood Floor On 2nd Level, Large Windows, Walk Out To Open Balcony. Perfect For Relaxing And Entertaining. Bright Open Kitchen Is A Chef's Dream, Complete With Granite Counters, Plenty Of Storage, SS Appliances, Range Hood, Pot Lights, And Ceramic Backsplash. The Master Bedroom Offers Walk-In Closet And 4 Pc Semi-Ensuite Bathroom. Upper Level Laundry Room And Double Wide Linen Closet. Steps To Memorial Park And Town Centre, Close To Shopping And Restaurants. Don't Miss The Opportunity To Make This Exceptional Property Your New Home. (id:41954)
2120 Fiddlers Way
Oakville (Wm Westmount), Ontario
Located in a highly desirable Oakville neighbourhoods, this 3+1 bedroom, 3-bathroom freehold townhome offers the perfect blend of comfort, location, and function. Situated directly across from a park and minutes from Oakville Trafalgar Memorial Hospital, with top-ranked schools like Garth Webb SS and Forest Trail PS nearby. Public transit and major highway access make commuting simple and efficient. Interior features include hardwood flooring throughout, granite kitchen countertops, custom pantry, upgraded cabinetry, and wrought-iron staircase spindles. A spacious main-floor room provides flexibility as a home office or additional bedroom. The home also includes an energy-efficient tankless hot water system.Enjoy a professionally landscaped backyard with mature trees, including Japanese maple and cedar, a stone patio, gas line for BBQ, and a custom pergola, ideal for outdoor living with minimal maintenance. Located in a well-established, family-friendly community close to shopping, schools, green space, and trails. (id:41954)
1880 Gordon Street Unit# 1010
Guelph, Ontario
Welcome to 1010-1880 Gordon St, elegant 1-bdrm + den condo perched high above Guelph’s sought-after south end! From the moment you step inside, you’re greeted by expansive wall of windows framing panoramic views of lush treetops & the city skyline—an inspiring backdrop for everyday living. Meticulously designed W/upscale finishes, this modern suite exudes comfort & sophistication. Soaring ceilings & wide-plank engineered hardwood floors create an airy sun-drenched ambience that flows seamlessly through the open-concept living space. Relax by sleek B/I fireplace in living room or step onto private balcony—perfect retreat for morning coffee or unwind while taking in beautiful city views. Gourmet kitchen features crisp white cabinetry, gleaming quartz counters, classic subway tile backsplash & premium S/S appliances. Oversized breakfast bar accented by stylish pendant lighting, invites casual dining & entertaining. Retreat to spacious primary bdrm where floor-to-ceiling windows deliver the same breathtaking vistas & fill the room W/natural light. Luxurious 4pc bath W/oversized vanity, quartz counter & deep soaker tub surrounded by marble-inspired tile. Elegant French doors reveal versatile den—ideal as home office, guest room or creative studio. Thoughtful storage solutions include large W/I closet in entryway & large pantry off the dining area keeping everything organized & within reach. Residents enjoy impressive array of amenities: state-of-the-art fitness centre, golf simulator lounge W/bar, entertaining spaces W/full kitchen & billiards, guest suite & landscaped outdoor terrace. Underground parking for yr-round convenience . Steps to Pergola Commons where you have access to everyday essentials—groceries, cafes, restaurants & shops plus quick connections to 401 for commuting. Whether you’re picking up fresh produce, meeting friends for dinner or exploring nearby parks & trails, this vibrant neighbourhood has it all! Experience the elevated lifestyle you deserve (id:41954)
101 King Street
Tiverton, Ontario
Tiverton Treasure! Minutes to the beach, Inverhuron Provincial Park and Bruce Power, sits this 3 bedroom, 2 bath home on an oversized lot. The main floor features a mudroom/foyer entry area, large living room, spacious den or dining room, as well as generous kitchen and eating area. Walk out to side deck as well as walk out to rear yard. A 3pc bath and main floor laundry complete this level. Upstairs are 3 spacious bedrooms and a 4 pc bath. A partial, insulated basement houses the utilities and offers extra storage. Outside is a long driveway with ample parking for cars, toys or an RV or boat. There is also plenty of room and possibility for a workshop or garage or perhaps to expand. Updates include windows, exterior doors, roof (2014), furnace (2014), A/C (2018), Sump pump with battery back up (2022). Minutes to Kincardine for shopping, dining and nightlife. This is your chance to create the perfect getaway or forever home just minutes from Lake Huron's breathtaking sunsets and star filled skies. (id:41954)
19 Zoeger Court
Wellesley, Ontario
Welcome to 19 Zoeger Ct Wellesley. This property has the dream backyard you’ve been searching for, with the stunning executive-style home to match. This all-brick bungalow packs over 3,250 sq ft of finished living space, with 4 bedrooms (2+2) and 3 full bathrooms—perfect for families, guests, or just spreading out. Step inside through a soaring stone portico into a large, welcoming foyer. Off the foyer is the stunning front living room and formal dining room with large bright windows and hardwood floors. The custom kitchen is full of personality. This stunning space features built-in appliances, a unique glass tile backsplash, and a darling breakfast nook that walks out to your backyard, where you will experience evening sunset views. The cozy family room has a gas fireplace, engineered hardwood floors, and a gorgeous view of the yard. The bedroom wing features a main-floor laundry with inside entry from the oversized garage, a primary suite featuring an ensuite and a WIC, the 2nd bedroom and the guest bathroom with double sinks and a deep tub. Head downstairs to a fully finished lower level with a huge rec room enhanced by rustic barnboard ceilings, 2 more large bedrooms, a full bath with a newer double sink vanity, loads of storage room, a TRANE Furnace and AC in 2022, and a walk-up to the garage, great for teens, in-laws, or a home office setup. But let’s talk about that backyard, a heated saltwater pool, with a new salt cell replaced in 2024 still under warranty and a new custom Butterfly effect pool liner with upgraded LED pool lights installed in 2024 will keep you loving your life all summer long. You will enjoy the hot tub, the pergola, the shed, and the big fenced yard, perfect for entertaining. It’s the kind of outdoor space that makes staying home feel like a vacation. Peaceful, spacious, and move-in ready, just minutes to Kitchener-Waterloo, New Hamburg, and Elmira, this home gives you your small-town feeling but close to every imaginable amenity. (id:41954)
1526 Lancaster Drive Unit# 123
Oakville, Ontario
Stunning Upgraded 2 Story 3 Bedrooms + 2 Bathrooms Townhouse in Falgarwood Neighbourhood, in the Heart of Oakville, backing onto Greenspace. Updated and Renovated Townhome in Prime Location, Suitable for 1st Tme Buyers, Downsizers,and Small Families. Main Floor As you step inside, Updated main Floor with Modern Staircase with Metal Pickets, Modern and Open Concept Layout with Hardwood Flooring in Living and Dining Rooms. Upgraded Modern Kitchen with Stainless Steel Appliances, Granite Countertops, Upgraded Back Splash and much more . Second Floor has 3 Spacious Bedrooms, Including A Large Primary Bedroom, Upgraded With Hardwood Floors Throughout, with a Renovated Bathroom (2024).Renovated Finished Lower Level (2024) with a Large Recreation Centre, Wood Flooring Throughout, Includes A New 2 Piece Bathroom, and Laundry Room with a Washer and Dryer. Walk out from Living Area to a Fully Fenced Private Back Yard Backing on to Green Space, Great for Entertaining, Barbecues, With Upgraded Patio Stones (2024). This Townhome in a Prime area of Oakville near to top-rated Schools, Dining options, Public Transit, Parks, Grocery Stores, Local Large Plaza, Community Centres, close to a Public Outdoor Swimming Pool and Iroquois Recreation Centre. Minutes Drive to the GO Station, GO Buses, highway Access to 403?QEW/401/427/407, Costco , Large Box Stores, major Supermarkets, Oakville Mall, Oakville Lakeshore, and much more (id:41954)
335 Russell Street
Southgate, Ontario
A Rare Opportunity To Own A Brand New Never Lived In Premium Pie Shape, Ravine North-Facing With Walkout Basement Property In A Sought-After Location Built by Flato Developments In the Growing Community of Dundalk!! Stunning Open-Concept Home Offering 3063 Sq Ft Above Floor As Per Builder Plan. Main Floor Features A Private Office, Separate Living, Dining, And Family Rooms For Versatile Use. Modern Kitchen With Granite Countertops And Ample Storage Is Perfect For Family Gatherings. Includes Additional Loft/Den On The Second Floor As Well. Four Spacious Bedrooms Provide Comfort And Functionality For Growing Families . Walkout Basement & Ravine Lot Adds Privacy And Stunning Nature Views Right From Your Backyard. This Home Is Located Within A Family-Friendly Neighbourhood Close To All Amenities, Including Hwy 10, Stores, Schools, Banks, Parks, Plazas, Libraries, Churches, Schools, & Much More !! (id:41954)
647 Spitfire Street
Woodstock, Ontario
Welcome to 647 Spitfire Street, a dream home nestled in the highly desirable North East neighbourhood of Woodstock. This impeccably maintained property radiates charm, offering stunning curb appeal, thoughtfully designed interiors, and abundant space for both memorable gatherings and quiet relaxation. The backyard is your personal oasis - a fully fenced retreat featuring a massive multi-tier composite deck, a shimmering saltwater pool, and plenty of open space, making it perfect for sunny summer days with friends or peaceful evenings under the stars. Inside, the home welcomes you with an inviting foyer that flows into a beautifully designed main floor. The kitchen, fully equipped with all appliances, is ready to inspire your culinary creativity, while the adjoining formal dining room is ideal for hosting special dinners. A spacious family room and a cozy living room, complete with a natural gas fireplace, provide the perfect atmosphere for everything from casual family evenings to elegant celebrations. Upstairs, you'll find two generously sized bedrooms, along with a luxurious primary suite - a true retreat featuring an oversized walk-in closet and a spa-like 4-piece ensuite with dual sinks for ultimate comfort. What sets this home apart is the exceptional in-law suite, offering unmatched flexibility and convenience. This fully independent living space includes a kitchen, living room, den, bedroom, and bathroom, designed with accessibility in mind through widened doorways. Its the perfect solution for extended family, visiting guests, or even as a private suite for added versatility. With 3+1 bedrooms and 3.5 baths, 647 Spitfire Street is tailored for modern living and designed with care to accommodate your family's needs. Whether you're looking for an entertainers paradise or a sanctuary to call home, this property has it all. Schedule your showing today and see for yourself why this home is the perfect blend of thoughtful design, style, and comfort! (id:41954)
210 - 3455 Morning Star Drive
Mississauga (Malton), Ontario
Excellent Opportunity To Own This Property For First Time Buyer Or Investor/ Good For Senior Living/ Downsizing. Den/Office Work From Home Or Take Transit, Near To Bus Transit, Excellent Location In Highly Convenient Location. Spacious 2 Level Home With 2 Open Patios . Renovated Kitchen; Backsplash; Granite Countertop; S/S Appliances. Updated Bathrooms.Updated Kitchen, Flooring/Closets ; Pot Lights. Den Or Great Room At Main Lvl Cud B Used As Single Br. Close To All Amenities; Right Across Bus Transit, Chalo Freshco\\ Westwood Shopping Centre; Recreation Center & Library, Bank(Td,Scotia), Groceries, Medical Centre Nearby, Park,Swimming Pool, Community Centre Etc (id:41954)
140 Ashmore Crescent
Markham (Milliken Mills East), Ontario
LOCATION !! LOCATION !! Bright & Spacious East Facing Sun-filled 3-Bedroom Link Detached House in High Demand Markham Area, Finished Basement with Separate Entrance, Functional Layout, Extra Large Backyard, Ideal for Potential Garden Suite, Income Property, Enjoy the BBQ Party, Sunset and Relax on the Large Garden Deck, House has been Upgraded and Renovated (Kitchen, Washrooms, Newer Windows, Newer Shingle, Hardwood Flooring on Ground Floor, Laminated Flooring on 2nd Floor), Walk to Elementary School and Close to Milliken Mills High School with I.B. program, Community Centre, Supermarket, Restaurants & Plazas and All Amenities, Excellent Move-In Condition, M-U-S-T S-E-E !! (id:41954)
24 Fairbanks Street
Oshawa (Central), Ontario
Re-development Opportunity: Infilled Lot Ready to build an Eight Unit Apartment Building with 12 Parking Space in Central Oshawa Located by Simcoe & Gibb, Right on Durham Transit Line. Two Original Lots (24 & 26) Merged to Provide Opportunity for Multi-Unit Apartment Building. Preliminary Plan for 3-storey, 8 Unit and 12 Surface Parking Has Been Approved by the Citys Committee of Adjustment. Site Has Been Cleared of Previous Homes and Backfilled, Ready to Build. Please Note that Zoning Allows Towns, Apartment, Duplex, Triplex, etc. Perfect for Investment. Drawings Are the Only Requirements to Get the Permit and Start Construction. Newly Proposed Metrolinx GO Station and Close Proximity of the Lot to Downtown & Oshawa Centre Plus New Facilities at Rotary Park Make this Location very Desirable. (id:41954)

