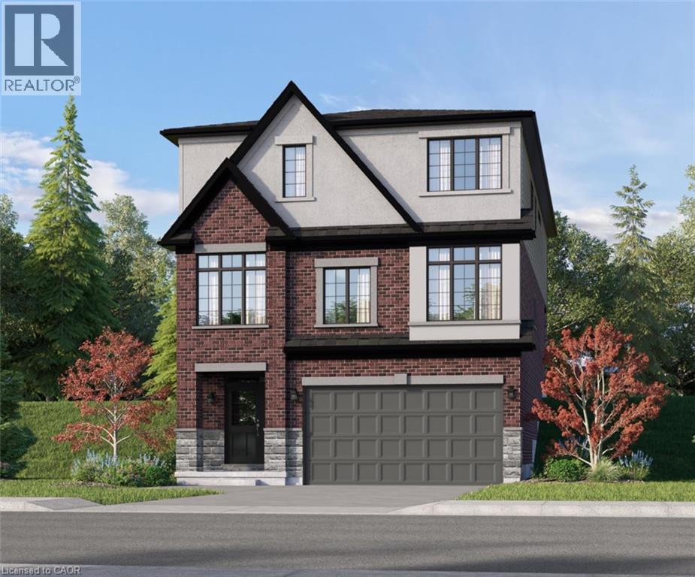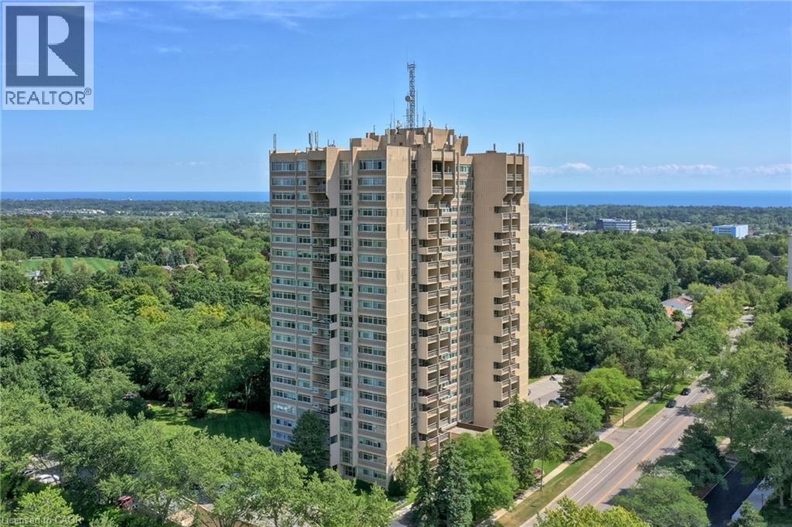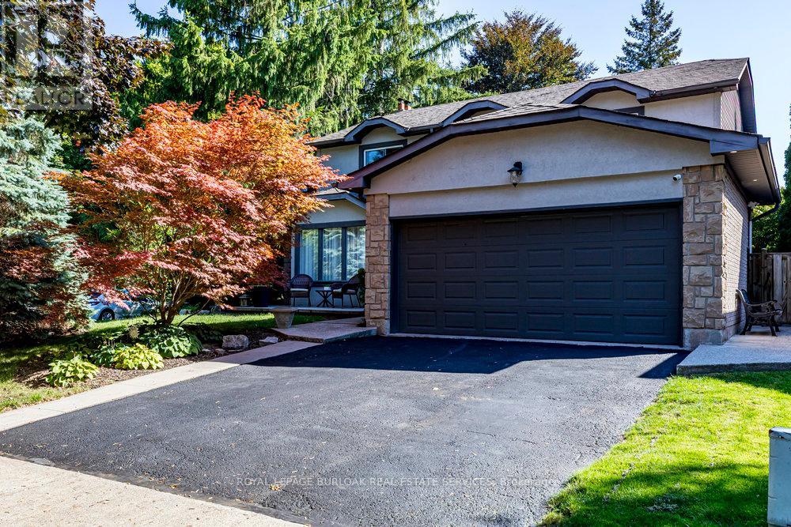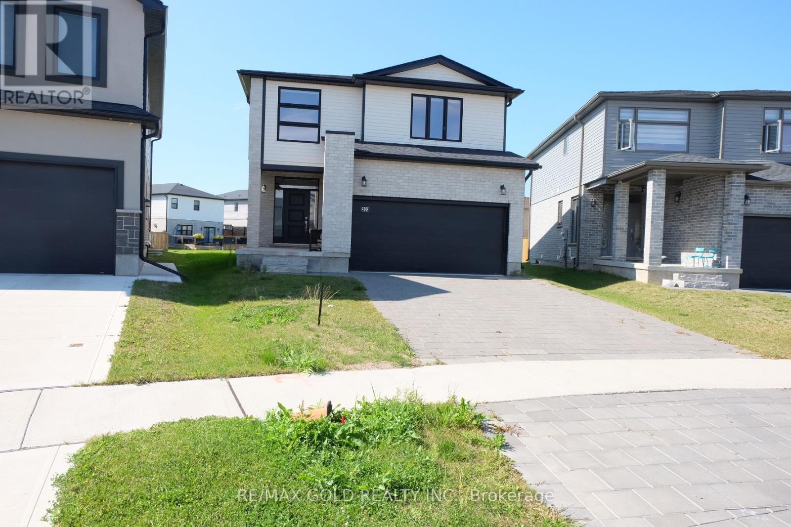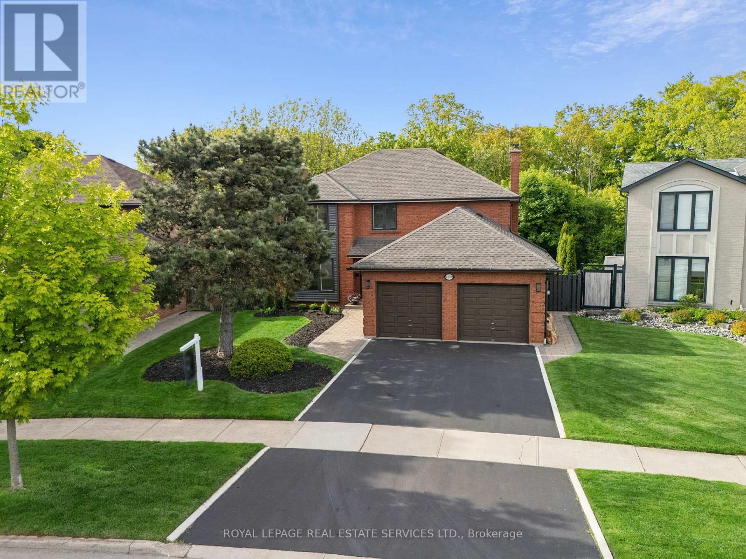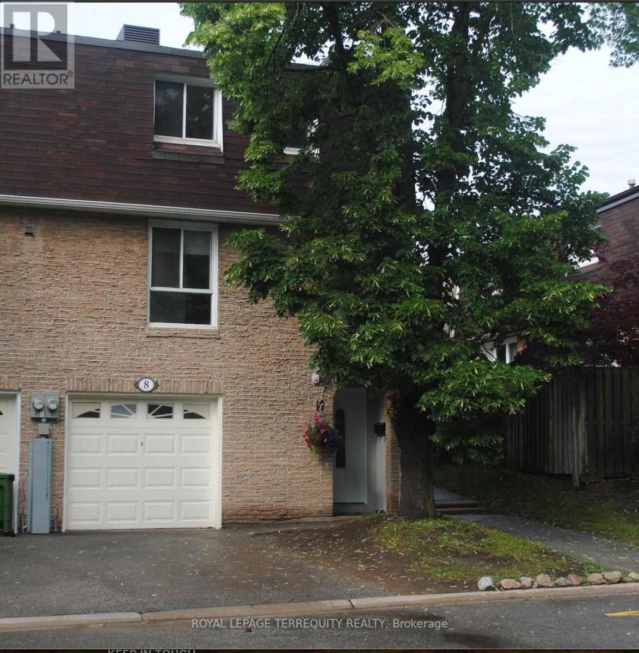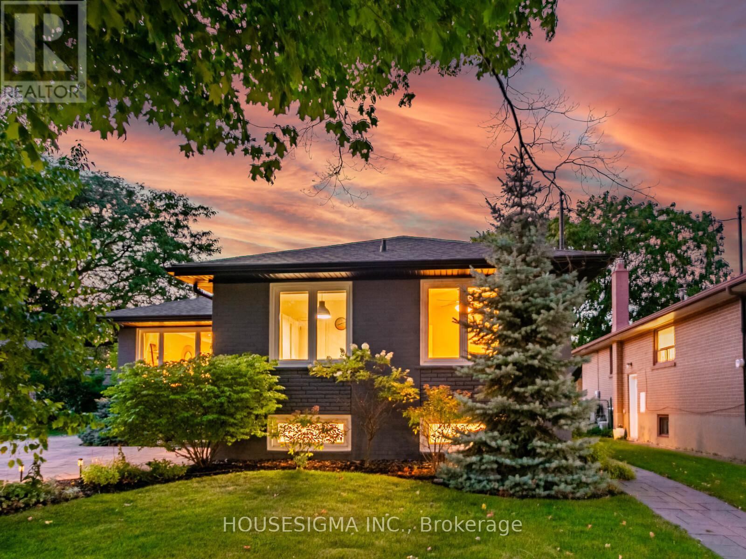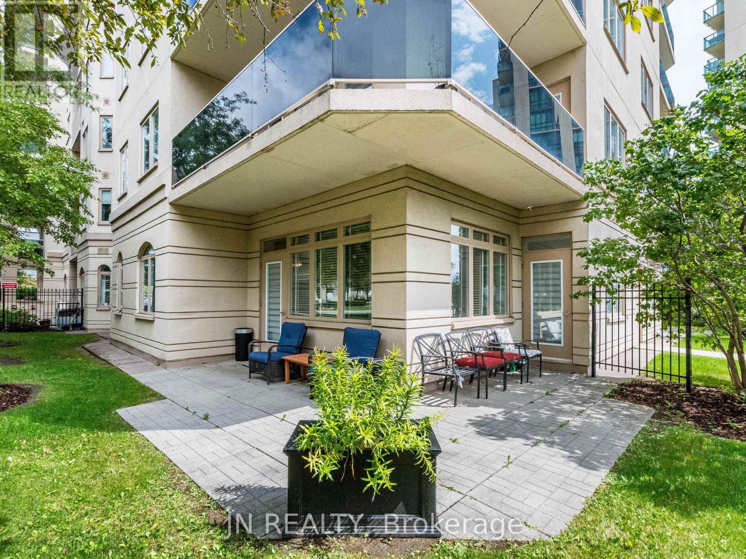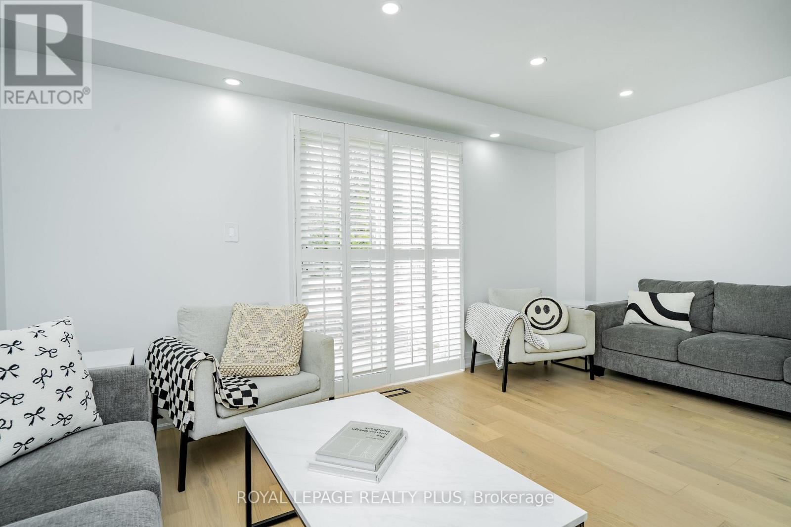335 Canada Plum Street
Waterloo, Ontario
The Isaac - Located in the Vista Hills community in Waterloo, this spacious Net Zero Ready Single Detached Home boasts a thoughtfully designed living space. The main floor offers a large, open-concept layout with a great room, kitchen and dinette. Down the hallway you'll find a dining room, office, and powder room. The Isaac's third floor offers a principal bedroom with a walk-in closet and luxury ensuite. Also on the third floor us the home's second and third bedroom, main bathroom, a laundry unit, a multi-purpose room, and a lounge off the the stairwell. The ground floor provides a spacious unfinished area with a rough-in for a bathroom, offering flexibility for future development. (id:41954)
1359 White Oaks Boulevard Unit# 804
Oakville, Ontario
Welcome to The Oaks - one of Falgarwood’s most established and highly regarded condominium communities. This fully renovated suite offers 1,320 square feet of thoughtfully designed living space, with two bedrooms, a separate den, and two full bathrooms. The heart of the home is the beautifully updated kitchen, finished in timeless neutral tones, complete with bar seating for casual dining. A well-proportioned dining room is set apart from the living area, creating excellent space definition. The inviting living room is enhanced by an electric fireplace and opens onto a large private balcony, where you’ll enjoy afternoon sun, escarpment views, and unforgettable sunsets thanks to the west exposure. A separate den is perfect for a casual television room or home office. The primary suite features a spacious layout and full ensuite, while the second bedroom provides flexibility for guests or family. The suite also includes the convenience of in-unit laundry. The Oaks is a meticulously managed building with an impressive array of amenities: a large indoor pool, saunas, fitness centre, golf room, games room, fully equipped workshop, and a generously sized party room. One parking space and one locker are included. Perfectly positioned close to walking trails, shopping, restaurants, Sheridan College, public transit, and with easy access to major highways, this residence offers a truly maintenance-free lifestyle in the heart of Oakville. (id:41954)
19 Fieldgate Street
Hamilton (Dundas), Ontario
Discover your family's dream home in the charming enclave of Dundas! Nestled on a quiet, family-friendly street, this exquisite residence is tailored for modern family living. As you step inside, you are welcomed by a warm and inviting atmosphere, fully updated and move-in ready. The main floor is a haven for entertaining, featuring a spacious living room and a sunken family room with a cozy wood-burning fireplace. The expansive dining area boasts a two-storey high ceiling, complemented by a modern kitchen with rich cabinetry, concrete countertops, and ample storage. Venture outside to a stunning backyard oasis, complete with lush trees and gardens for ultimate privacy and plenty of grass for the kids and pets to enjoy. Convenience abounds with a 3-piece bathroom, main floor stacked laundry, and inside access from the double car garage. Upstairs, the home offers four generous bedrooms, an office, and a spacious 5-piece bathroom. The fully finished basement is a versatile space with a rec room for movie nights and a utility room brimming with storage. In addition, a fully separate basement suite with its own outdoor entrance provides endless possibilities. Located close to schools, parks, highway access, and amenities, this home is truly a dream come true for any family! (id:41954)
203 Byers Street
London South (South W), Ontario
Welcome to this beautiful 4-bedroom detached home, just 2 years old, located in the prime Middleton area of London, ON, you will appreciate the easy access to the 401, 402 and plenty of schools, shopping, parks, and more nearby (id:41954)
619 - 3883 Quartz Road
Mississauga (City Centre), Ontario
Stunning 1+Den Condo at M City 2 in the Heart of Mississauga! Enjoy floor-to-ceiling windows, a spacious balcony, and luxury amenities. Live steps away from Square One, top schools, dining, and entertainment. Perfect for young professionals and small families! This Is A Beautiful Unit With 10FT Ceiling, Large L-Shaped Balcony, 2 Full Baths, Functional Den Can Be Used As Office or 2nd Bedroom. Building Amenities: Salt Water Outdoor Pool, 24 hours concierge, Exercise Room, Outdoor BBQ's, etc. Minutes to Public Transit, Square One, YMCA, Restaurants, Parks & Trails, HWY 403 & other Major Highways. 1 Parking & 1 Locker. (id:41954)
1379 Golden Meadow Trail
Oakville (Fa Falgarwood), Ontario
Exceptionally Rare Ravine-Side Gem In One Of Oakville's Most Coveted Neighbourhoods! Welcome To The Fully Renovated 1379 Golden Meadow Trail - Nestled At The End Of A Quiet Street In Oakville's Most Desirable Communities. Set On A Rare, Pie-Shaped Ravine Lot With A Walk-Out Basement And Sun-Soaked Southern Exposure, This Home Offers A Unique Blend Of Privacy, Luxury, And Convenience. Originally Built By The Only Owner, The Home Has Just Been Thoughtfully Reimagined And Extensively Renovated From Top To Bottom Including All New Windows, Doors, Furnace, Flooring, Roof And Much More, With No Detail Overlooked. Whether You're Relaxing On The Deck With A Morning Coffee Or Hosting Summer Gatherings In The Expansive Backyard, The Lush, Tree-Lined Views And Peaceful Setting Provide The Perfect Backdrop For Everyday Living. Inside, The Layout Is Both Spacious And Versatile Ideal For Entertaining, Working From Home, Or Simply Enjoying Quiet Evenings. The Sun-Drenched Living Spaces, High End Finishes, And Functional Design Come Together To Create A Home That Feels Both Timeless And Contemporary. Steps To Top-Rated Schools And Surrounded By Green Space, Including The Scenic South Morrison Creek Trail System, The Location Is Perfect For Those Who Appreciate Nature Without Compromising On Convenience. Parks, Playgrounds, And Vibrant Community Life Are All Close By, While Commuters Will Love The Quick Access To The Oakville Go Station And Major Highways (403, 407, And QEW). Don't Miss This Incredible Opportunity. Some Photos Have Been Virtually Staged. (id:41954)
8 - 431 Mill Road
Toronto (Eringate-Centennial-West Deane), Ontario
Prime Etobicoke Location Across Centennial Park. Like a Semi End Unit 4-bedroom townhouse. Modern Renovated Kitchen W/Quartz and Backsplash, Updated Bathrooms, 12' Ceilings in Living Room - Great Flow Of Design, No Carpet in the House, Built-In Single Garage Plus Private Drive, Plenty Of Storage Space. Walk-Out To Backyard Patio/Garden, Extra Wide Property. Close to Great Schools( Michael Power) Olympium, Ski Hill, Golf, Swimming, Biking, Soccer, Baseball, Hockey!*/427, Airport, TTC at Your Front Door. Enclosed Court Back Yard. Maintenance includes water and internet. (id:41954)
321 - 3078 Sixth Line
Oakville (Go Glenorchy), Ontario
NEWLY RENOVATED three storey beautiful 2 bedroom 2 bath townhome in a gorgeous family friendly neighbourhood. Stunning high-end finishes, modern design, open concept main floor with wide plank flooring. Gorgeous kitchen comes with BRAND NEW UNUSED stainless steel appliances, including AIR FRYER RANGE. Fabulous private rooftop terrace with soaring views is perfect for entertaining, morning coffee, or evening wind down. Close to schools, parks, shopping, hospital, golf courses, highways, GO Station, all the amenities you need. If you are looking to own the nicest unit in this great complex, then this is definitely the home you've been waiting for. This is a standout! (id:41954)
72 Ludstone Drive
Toronto (Willowridge-Martingrove-Richview), Ontario
Welcome to 72 Ludstone, a timeless residence offering over 2,200 square feet of well-designed living space. Blending classic charm with modern convenience, this property presents a rare opportunity in one of the city's most established communities.The main level is anchored by a chef-inspired kitchen complete with a gas range, ample counter space, and direct access to a spacious deck overlooking a professionally landscaped backyard. Perfect for entertaining or simply unwinding, the garden feels like a private oasis in the city.Generous bedrooms provide room for the whole family, while the lower level expands the homes versatility. With its own separate entrance, bathroom, and kitchenette, the basement is ideal for an income suite, in-law accommodation, or a private space for a nanny. This flexibility adds both immediate value and long-term potential.Another standout feature is the oversized detached two-car garage, offering ample room not only for parking but also for storage, hobbies, or even a workshop. With heating already installed, its a functional extension of the home that adds both convenience and year-round usability.Surrounded by parks, amenities, and welcoming neighbours, 72 Ludstone offers not just a home, but a lifestyle. Whether you're looking to raise a family, invest, or settle into a long-term residence, this property delivers on every level. (id:41954)
109 - 10 Dayspring Circle
Brampton (Goreway Drive Corridor), Ontario
Step into this bright and spacious 1259 sq ft, ground-level, corner-unit condo offering the perfect blend of comfort and convenience. You well appreciate living on the main floor--so NO ELEVATOR required--with direct street access, and two walkouts to a private patio where you will be only 1 of 6 units that is able to BBQ outside your own door! Unit features a soaring 9-ft ceilings, two generous bedrooms, two full baths, ensuite laundry, and a versatile den that easily transforms into a home office or third bedroom. Nestled beside the Clairview Conservation Area, you will enjoy endless nature trails just steps from your door. The building boasts exceptional amenities including a gym, rooftop deck, party and meeting rooms, guest suites, car wash station, and more. Cable TV, central air, parking, and water are included in the fees. Located minutes from Brampton Civic Hospital, Pearson Airport, shopping, dining, and transit, this is urban living with a serene twist. (id:41954)
568 Fergo Avenue
Mississauga (Cooksville), Ontario
This upgraded semi-detached gem is in the heart of Mississauga with a seperate entrance to the basemtnt offers stylish finishes, smart upgrades, and an income-ready basement suite. With 3 bedrooms, 4 bathrooms, and a separate-entry basement unit from garage, this home is perfect for families, multigenerational living, or savvy investors.Enjoy a fully renovated kitchen, elegant hardwood flooring on main level and stairs, a second-floor laundry and a finished basement with its own full bath, kitchenette, and laundry.Seperate access from garage to basement. Upstairs features a renovated master ensuite, a second bathroom, upstairs laundry.Main floor has a powder room. This home offers both comfort and convenience across all levels with approx 1800 sq ft of living space. There are two laundry areas. Backyard has a deck and walk out from living room with a perinial garden.The driveway can hold four cars. Steps To Shopping, Schools, Transit, Trillium,qew, hospital, community centre and Many Parks. Minuites from the Iroquois Flats park where you can play sports, Huron Park and community centre with lots of sports facilities. A must see. Don't miss your chance to make this yours. (id:41954)
89 Black Forest Drive
Brampton (Sandringham-Wellington), Ontario
Location! Location! Location! This beautiful 3+1 bedroom home is situated in a high-demand area and features a finished basement with a separate entrance. Enjoy a functional layout with separate living and family rooms, a gas fireplace with skylights, and a walkout to a stunning park view. The spacious kitchen includes a bright breakfast area, oak staircase. Convenient parks nearby adds extra value. Just steps to school, bus stop. Close to hospital, Hwy 410, Trinity Mall, Soccer Centre, library, Chalo FreshCo, McDonalds Plaza, and more. Don't miss this opportunity! (id:41954)
