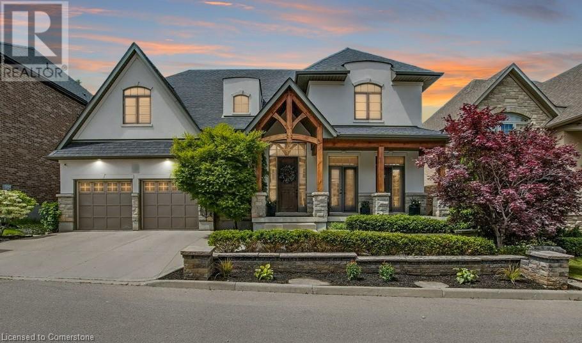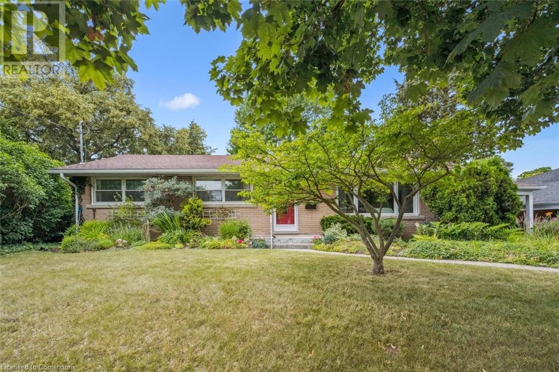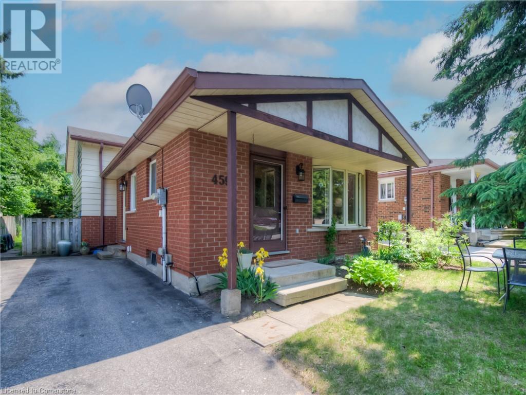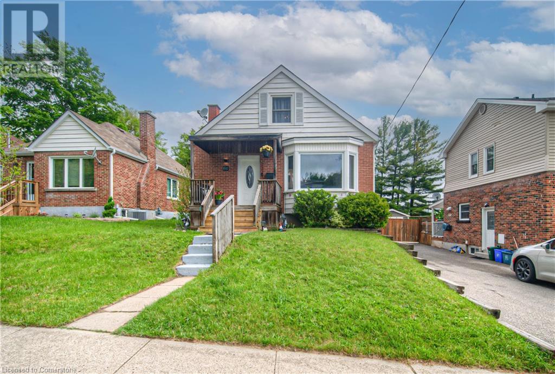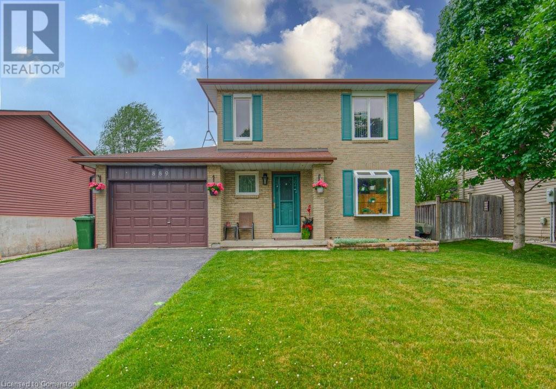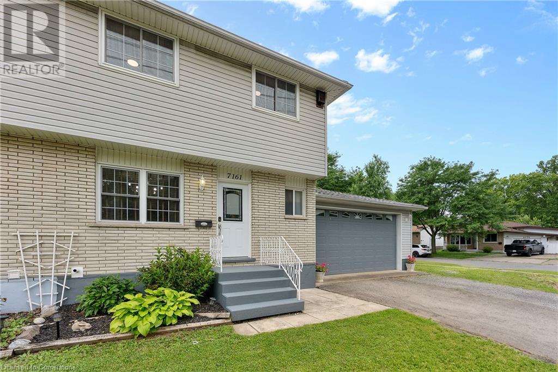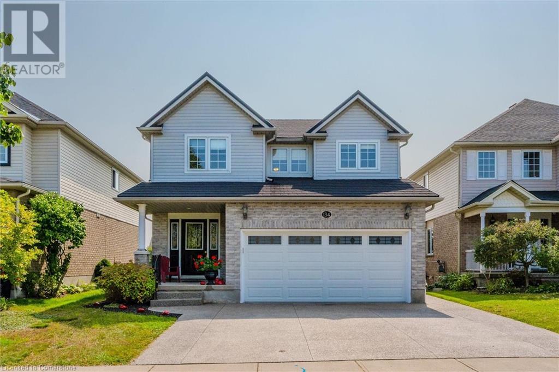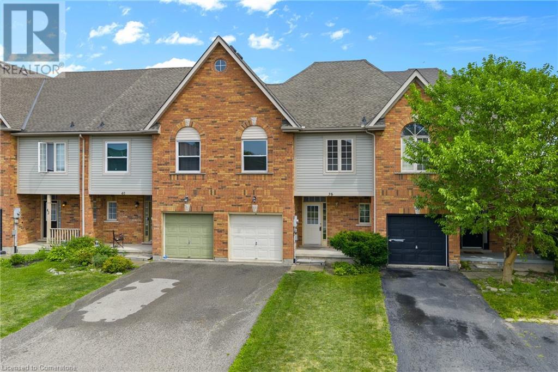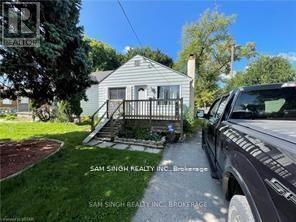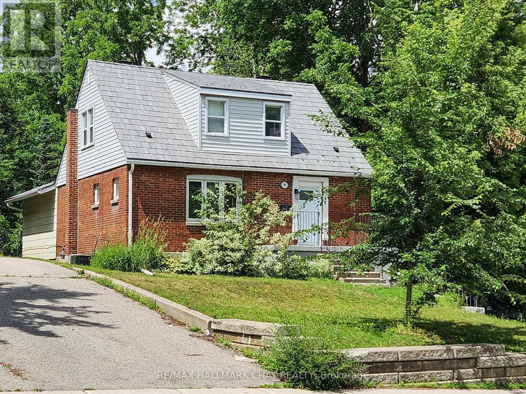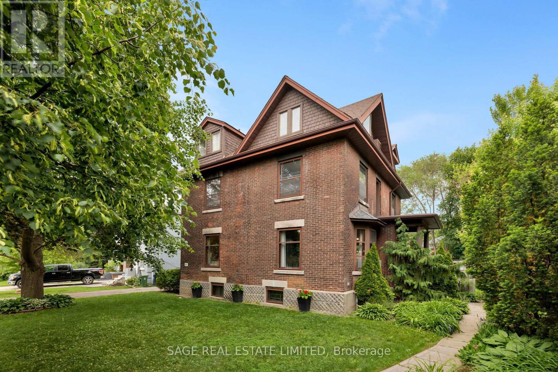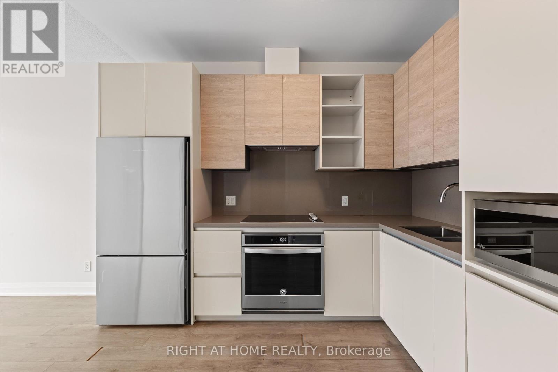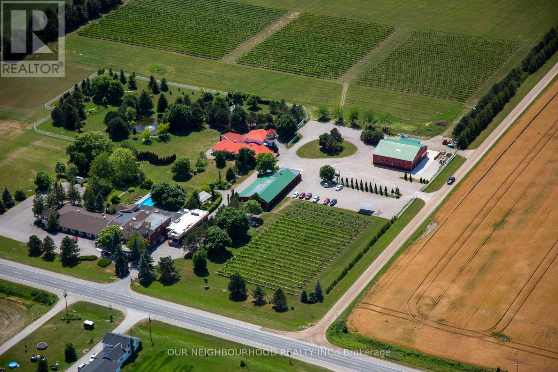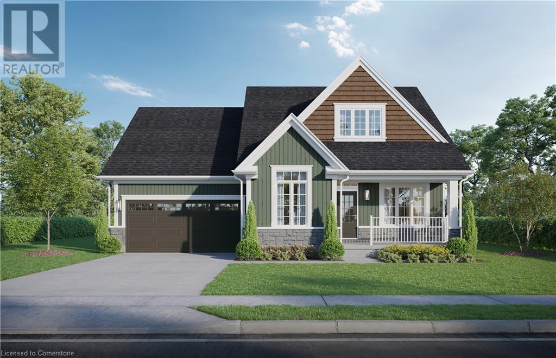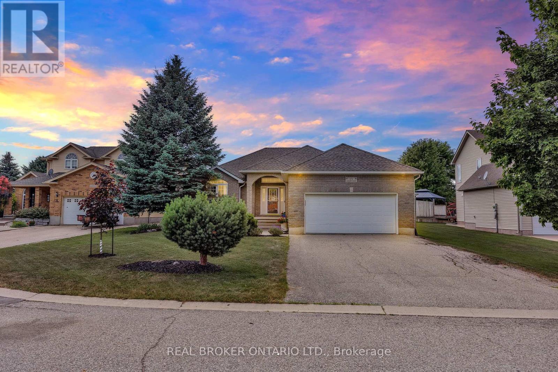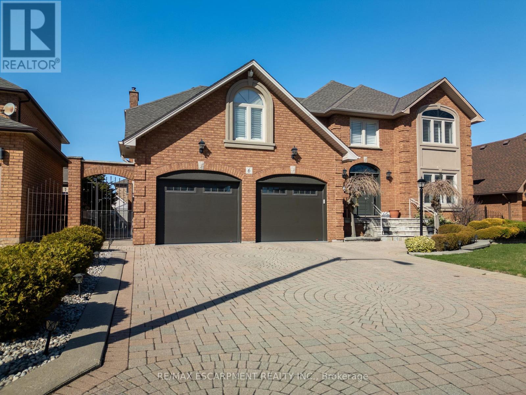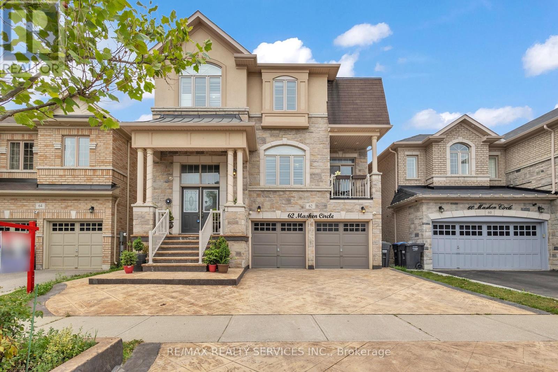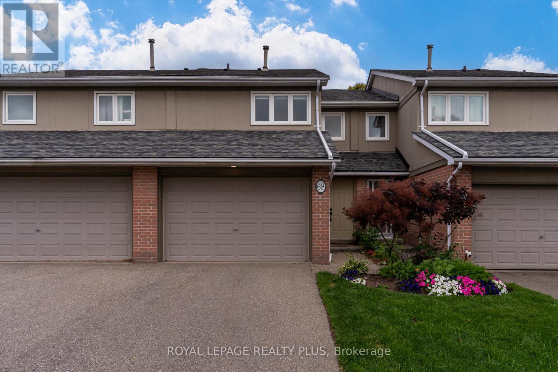12-258 Edgewater Crescent
Kitchener, Ontario
Beautifully designed home backing onto serene forest. Thoughtfully crafted with premium finishes, this stunning home offers the perfect blend of elegance and comfort. A professionally landscaped front yard and a timber-accented front exterior set the tone, while multiple walkouts lead to a large deck with sleek glass railings, all overlooking a peaceful forest backdrop. Inside, rich hardwood plank flooring flows throughout the majority of the home, complemented by soaring 9' ceilings on both the main and upper levels. The expansive great room is a showstopper, featuring floor-to-ceiling windows that flood the space with natural light and frame the striking gas fireplace. The perfect gathering spot for family and friends. At the front of the home, a charming room ideal for dining, reading, or quiet conversation opens to a covered porch through elegant French doors. The chef-inspired kitchen is the heart of the home, boasting an 8' island, stainless steel appliances, stone countertops, and a spacious cupboard pantry. A powder room, private office, and inside entry from the garage (2 new garage door openers) — which includes an electric car charger out front — complete the main floor. Upstairs, a built-in library with a Juliet balcony overlooks the great room below, creating an airy, open feel. This level also features a convenient laundry room, a stylish five-piece bathroom, and three bedrooms, including a luxurious primary suite with its own Juliet balcony, walk-in closet, and a spa-like ensuite retreat. The unfinished walkout basement—with a dry ice rink—awaits your personal vision, offering access to a private patio backing onto picturesque forestry. Ideally located close to scenic trails, shopping, and major highways, this home seamlessly combines natural beauty with modern-day convenience. (id:41954)
635 Pine Street
Cambridge, Ontario
Welcome to 635 Pine Street, a meticulously maintained bungalow tucked away on a quiet, tree-lined street in Preston. Set on a beautifully landscaped lot with a manicured lawn, this home offers timeless charm with extensive modern updates. The true showstopper is the oversized 24 × 28 ft detached two-car garage (2022), fully insulated and powered with 60-amp service—perfect for hobbyists, collectors, or weekend tinkerers. Inside, the recently completed kitchen renovation (2024/25) blends style and functionality, featuring laminate countertops, soft-close custom cabinetry, tiled backsplash, and premium stainless-steel appliances, including a French-door fridge with ice maker, induction stove with dual oven, and a brand-new dishwasher (2025). The main floor offers a bright living and dining area, two generously sized bedrooms, and a chic 4-piece bath. The finished lower level—accessible from both inside and a SEPARATE SIDE ENTRANCE —offers in-law potential with a spacious recreation room, third bedroom with egress window, 3-piece bathroom, laundry, and storage. Updates include a 200-amp panel (2022), furnace and A/C (2012), and roof (2016) with warranty to 2036. The fenced backyard is a tranquil escape, framed by mature trees—perfect for relaxing, entertaining, or gardening. Located minutes from Dumfries Conservation Area, Cambridge Memorial Hospital, great schools, shopping, golf courses, Riverside Park, and quick 401 access, this move-in-ready gem blends comfort, quality, and convenience in one of Cambridge’s most sought-after pockets. (id:41954)
58 Arbourview Crescent
Kitchener, Ontario
Welcome to easy living in this spacious freehold townhouse in Kitchener’s desirable Huron Park neighbourhood—with no condo fees! This 3-bedroom, 4-bathroom home is thoughtfully designed with families and modern lifestyles in mind. The open-concept main floor is bright and welcoming, featuring large windows, upgraded lighting and carpet-free flooring throughout. The kitchen is crisp and clean with white cabinetry, granite countertops, tile backsplash and stainless steel appliances—all included for your convenience. Step through the sliding doors in the dining area to a fully fenced backyard complete with a paver stone patio and a blooming pollinator garden, perfect for relaxing or entertaining. Upstairs, you’ll find three generous bedrooms, including two with walk-in closets. The primary suite is a true retreat with its own ensuite bath and ample storage. A full bathroom and convenient layout complete the upper level. Downstairs, the basement offers a 3-piece bath, laundry, and plenty of storage—ready for your finishing touches to create the space you need. Enjoy the convenience of an attached single-car garage with inside entry and a second parking space in the driveway. Ideally located close to schools, parks, shopping, and quick access to the expressway, this home is clean, fresh, and ready for you to move right in. Book your private showing today! (id:41954)
29 Echo Drive
Guelph, Ontario
Offered for the first time in 50 yrs! 29 Echo Dr is a charming 3+2 bdrm bungalow on sprawling 67 X 110ft lot in the heart of Guelph’s desirable Old University neighbourhood! Renowned for tree-lined streets & executive homes rich W/character, this location pairs tranquility W/exceptional convenience. Step in & discover bright & airy living room anchored by timeless brick fireplace. Oversized window floods space W/natural light & frames views of the lush front gardens creating a welcoming atmosphere. Beautiful hardwood floors carry into dining area where there’s lots of space to gather for family meals or host special occasions. Garden doors open to private backyard oasis. Kitchen offers ample cabinetry & counter space along W/large window over dbl sink overlooking the yard—ideal for keeping an eye on children or simply enjoying the greenery. Down the hall you’ll find 3 well-proportioned bdrms each W/generous closets & large windows that bring the outdoors in. 4pc main bath with shower/tub completes this level. Finished bsmt expands living space W/rec room, 2 add'l bdrms W/dbl closets & big windows plus 3pc bath & kitchenette. Whether you envision guest suite, retreat for teens or space for extended family, the layout adapts to your needs. Step outside to covered back deck & take in beautifully landscaped yard bordered by mature trees for privacy & shade. Ample room for kids & pets to play. Shed keeps tools & outdoor gear organized. Best of all the property sides onto Hugh Guthrie Park where you’ll find sports fields & peaceful trails. You’re within walking distance of downtown’s vibrant shops, restaurants, bakeries & nightlife. Spend summer afternoons strolling riverside trails or treat yourself to ice cream at the Boat House before paddling down the river in a canoe. UofG & Stone Rd Mall are just mins away ensuring you’re close to everything you need while enjoying the quiet charm of this established neighbourhood. Experience the lifestyle you’ve been searching for! (id:41954)
22 Owl Street
Cambridge, Ontario
Beautiful Corner Freehold Townhome in Desirable Millpond, Hespeler! Welcome to this bright and spacious 3+1 bedroom, 4-bathroom freehold townhome, offering over 2,150 sq ft of finished living space and the feel of a semi-detached. Situated in the highly sought-after, family-friendly Millpond community in Hespeler, Cambridge, this corner unit is surrounded by nature—parks, river trails, and green spaces—while just minutes from Hwy 401. The main floor features a functional layout with a large living room, breakfast area, upgraded kitchen, and a versatile den—perfect for a home office, study nook, or play area. You’ll also find oak hardwood flooring throughout the main level and second-floor hallway, an elegant oak staircase, and ceramic tiles in the kitchen and breakfast area. Upstairs, the spacious primary bedroom includes a walk-in closet and a private 4-piece ensuite, with an additional full bathroom serving the other bedrooms. Enjoy the fully fenced backyard with a well-kept vegetable garden and a large storage shed. The finished basement with a separate entrance includes additional living space. This rare corner-unit townhome offers the perfect blend of space, upgrades, and an unbeatable location—ideal for families, professionals, or investors! (id:41954)
15 Galena Street
Wellesley, Ontario
Welcome to 15 Galena Street, located in the beautiful and desirable Town of Wellesley. This beautifully crafted 3 Bedroom, 4 Bathroom Home is your invitation to leave behind the noise of “City Life”, and embrace a slower, more meaningful pace – where kids can be kids, neighbours know your name, and nature is just steps away from your front door. Set on a quiet, family-friendly street, this Home welcomes you with warmth and personality. The open concept Main Floor is designed for everyday living and joyful entertaining. The beautiful Kitchen features high-end stainless steel appliances (including a Gas Stove), white quartz countertops, and a large island that can seat up to four. The Living Room, with its inviting fireplace, offers a cozy place to unwind, while the Dining Area makes gathering easy – whether it’s a holiday meal or a casual dinner with family. There is also access to the heated Garage and a 2-pce Bathroom located on the Main Floor. Ascend up the beautiful staircase to the Second Floor where you’ll find the large Primary Bedroom, which is the perfect private retreat, featuring two walk-in closets and a beautiful 5-pce Ensuite Bathroom with double vanity. Two additional Bedrooms, a 4-pce Bathroom, and a convenient and large Laundry Room finish off the Second Floor. The finished Basement adds even more living space, with a large Rec. Room that’s perfect for movie nights or for a kids play area, a 2-pce Bathroom, and lots storage space. The fenced Backyard is the perfect space for kids and pets to run free or for hosting Summer BBQ’s with friends and family on the interlock patio. Living in Wellesley allows you to enjoy the “Small Town Charm” – where kids can ride their bikes to the park, neighbours become friends, and you feel a real sense of community – yet it’s just a short drive to Kitchener-Waterloo, allowing you access to “Big City” amenities. Don’t miss your chance to live the life you and your family deserve. Schedule your private viewing today! (id:41954)
459 Drummerhill Crescent
Waterloo, Ontario
Welcome to family-friendly Westvale! This thoughtfully updated 4-level backsplit is nestled on a quiet crescent-just steps from parks, playgrounds, walking trails, and top-rated schools. With 3 bedrooms, 2 full baths, and a functional layout, this detached home is designed for comfortable, modern living. The main level features a bright kitchen with a breakfast area, a spacious formal dining room, and sliding doors that lead to a large deck-perfect for outdoor dining and entertaining. Upstairs, you'll find three generously sized bedrooms and a 4-piece main bath. The lower level offers a warm and inviting rec room, ideal for family movie nights or casual get-togethers. Just a few steps down is a 3-piece bath, laundry area, and a finished bonus space currently used as a fourth bedroom. Enjoy the fully fenced backyard-your own private oasis shaded by mature trees. Notable updates include Furnace & A/C (2015), water softener (2019 - rented), basement flooring (2019), and basement bathroom (2019), upper level bathroom. Ideally located just minutes from Costco, The Boardwalk, shopping, dining, and entertainment-this move-in ready home is a rare opportunity to enjoy the best of Westvale living! (id:41954)
60 Second Avenue
Cambridge, Ontario
Looking for a beautiful starter or retirement home or an inlaw potential property? Don't miss this beauty!!! This all brick 3 bedroom gem checks all these boxes!! Situated in a desirable West Galt neighborhood close to schools & shopping. Covered front porch, fenced rear yard, 8x10 garden shed and parking for 3 cars. Features include: spacious main floor living-room, lovely custom kitchen leading to the full length rear deck plus the formal dining-room great for entertaining with sliders also leading to the deck. Main floor 3 pc bathroom with oversized jacuzzi tub with the potential to incorporate a main floor laundry area. Upper floor offers 2 spacious bedrooms and a 3pc bathroom. Lower level offers a large recreation room, 3rd bedroom plus laundry area and/utility room which offers great possibilities for a future kitchen and bathroom with the separate entrance for a future inlaw suite. Numerous upgrades over the years. Upgraded plumbing & electrical 2012, R60 Insulation approx. 2021, with added roof venting, Rough-in central vac, sump pump 2021 by crack spec. with transferable lifetime warranty, Don't miss this Charming home that can be yours!! (id:41954)
889 Morley Avenue
Milton, Ontario
Welcome to 889 Morley Avenue, nestled in the heart of Timberlea, one of Milton’s most established and young executive neighbourhoods. This charming 2-storey home sits on a spacious 50' x 120' lot and offers 3 bedrooms, 3 bathrooms, and a functional layout perfect for growing families. The open-concept living and dining area is ideal for entertaining and features large windows overlooking the private backyard. The eat-in kitchen comes equipped with updated appliances and offers a cozy space for daily meals. Upstairs, the spacious bedrooms include a true primary suite with impressive his-and-hers closets (8ft & 11ft wide). The backyard is a private retreat, complete with an above-ground pool, a large deck with gazebo, and plenty of green space for kids and pets to play. Located just minutes from top-rated schools, shopping, and dining, this home offers unmatched convenience. Commuters will appreciate easy access to the GO Station and Highway 401, while culture and recreation lovers will enjoy nearby gems like the FirstOntario Arts Centre, the Mattamy National Cycling Centre, and Milton’s vibrant seasonal Farmers Market. Whether you're raising a family or simply seeking more space in a welcoming community, 889 Morley Avenue is a place you'll be proud to call home. Don’t miss your chance to enjoy the lifestyle you’ve been dreaming of—right here in beautiful Milton. (id:41954)
227 Buttercup Court
Waterloo, Ontario
THE ULTIMATE BACKYARD!!! Exclusive address Located on a Quiet Court location in Laurelwood, known for it’s top rated schools! Backing onto a lush, protected oasis, you will love the privacy & greenery surrounding you. This Stunning home has a fantastic layout – Vaulted ceilings on the Main floor, the recently renovated kitchen & dining room overlooks the huge great room with 14 foot ceilings! This Impressive family home, has generous room sizes and has been nicely renovated throughout, offering over 3000 sq ft of finished living space. Luxury primary Suite with walk-in closet & luxury ensuite, Upstairs laundry & So Many updates to mention! Renovations include: Kitchen, newer appliances throughout, Furnace, Roof, Flooring, Freshly painted, New 3 piece bathroom in the basement, newer decking and stairs & more! Immerse yourself in serenity on the 2 tiered deck. Walkout from the kitchen & Enjoy BBq’s on the upper level or relax on the lower level deck with a full walkout from the lower level. Located within walking distance to schools, shopping & walking trails, this home & neighbourhood can’t be beat! Also close to the Universities & transit. Book your appointment to view before it’s gone! (id:41954)
2 Colton Circle
Kitchener, Ontario
Welcome to 2 Colton Circle, a beautifully upgraded end-unit freehold townhome offering over 2,300 sq ft of finished living space in one of Kitchener's most sought-after neighbourhoods. From the moment you step inside, you'll notice the attention to detail and upscale finishes that set this home apart. Modern upgrades, top to bottom, include granite countertops throughout, premium soft-close kitchen cabinetry, built-in appliances, and rich wood flooring in a carpet-free design that's both elegant and low-maintenance. Large windows throughout food the space with natural light, giving the home a warm and open feel. The main floor offers a spacious and stylish layout with a bright living room anchored by a cozy gas fireplace, perfect for relaxing or entertaining. Upstairs, you'll find three generous bedrooms and a conveniently located laundry room with a full sink. The primary suite offers an elegant 5 piece private ensuite and walk-in closet for your comfort and convenience. The fully finished basement provides an ideal retreat, complete with a wet bar, large rec room, and a full bathroom perfect for guests, movie nights, or a home gym. Step outside to your own private oasis: this premium lot offers a spacious backyard with both a covered porch and a stone patio, ideal for summer BBQs or relaxing evenings. Located just walking distance from great elementary schools and new high school (under construction), parks, Grand River trails, public transit, shopping, and quick access to Fairway Road and the 401, this home combines modern comfort, premium upgrades, and unbeatable location. (id:41954)
7161 Ailanthus Avenue
Niagara Falls, Ontario
Located just minutes from the iconic Niagara Falls, this well-kept semi-detached home offers space, updates, and a great layout for everyday living. It features a rare second driveway off Frontenac Street, ideal for extra parking or easy access. The large 2 car garage (20x20) adds plenty of room for storage or a workshop setup. Inside, the modern kitchen is finished with granite countertops and includes a brand new dishwasher installed in 2025. The main floor also includes a convenient two-piece powder room and a bright, open living/ dining space. Upstairs, the primary bedroom offers a good-sized walk-in closet, and the entire home has been freshly painted for your viewing pleasure. Recent updates include a new roof (January 2023), updated electrical panel (2023), rental A/C (2024), and a hot water tank (2024). The washer and dryer are both within five years old. The fully fenced backyard is a great spot for relaxing or entertaining, complete with a gazebo and a negotiable hot tub. This home is move-in ready and located in a quiet neighbourhood close to schools, shopping, parks, and just minutes from the Falls. (id:41954)
134 Apple Ridge Drive
Kitchener, Ontario
Desirable Doon South, an exceptional family friendly neighborhood. Custom built, original owner all the wants on your wish list and more. Curb appeal is just the beginning, covered front porch invites you to the expansive entry foyer. Modern open layout where function meets design. Large family room with gas fireplace, adjacent to the eat in kitchen, the heart of the home, modern appliances, fridge with ice maker, gas stove, dishwasher, loads of cabinets and pantry space, under cabinet lighting, backsplash. Company coming? Entertain the crowd in this enormous dining room, plenty of space for all your furniture and guests. The upper level offers 4 bedrooms of a good size , the primary features double door entry, 3 closets, spacious ensuite, jetted tub, corner shower and double sinks. The finished lower level features a second fireplace, wet bar, walkout , plenty of light here without the basement feel. The interior of the home is carpet free except the lower level, easy care hardwood. Finished top to bottom for the growing family or multigenerational living. Potential for Duplex. Other features include 4 bathrooms in all, convenient main floor laundry, washer, dryer, custom cabinetry, garage access. Speaking of the double garage, all the car enthusiasts will be happy here, extended when built, there is room for your truck, steel beam with hoist and compressor, bult in storage, speakers stay as well. Parking for 3 in the aggregate driveway side by side no car shuffle here. On demand water heater and softener owned. Sprinkler system, R/I gas line for BBQ, Gas heat, central air. Steel roof installed 2017. Fully fenced yard perfect for the kids and pets. Pride of ownership is evident in the well-maintained homes in the area. Extraordinary location great proximity to schools, shopping, restaurants, worship, transportation. Conestoga College, highway and 401 access for the commuters. (id:41954)
271 Bedford Road
Kitchener, Ontario
Are You Looking for a property in town with quite neighbourhood close to all facilties. Welcome to 271 Bedford Road, Kitchener – A Rare Find Across from Rockway Golf Course. Situated in the heart of Kitchener, directly across from the picturesque Rockway Golf Course, this charming 3-bedroom brick bungalow offers a unique and versatile living experience. Stylishly renovated from top to bottom in 2025, the home features 3 bedrooms, 3.5 bathrooms, and a rare loft space, providing exceptional room for a growing family. Inside, you'll find a spacious open-concept layout with large windows, quality vinyl flooring throughout, and a modern kitchen with granite countertops. The living and dining areas are bright and welcoming. The primary bedroom includes a closet and private updated walkin shower ensuite, while the additional bedrooms each have access to updated bathrooms. The fully finished basement offers in-law suite potential with a separate entrance with wet Bar, while the bonus loft above the garage is perfect for a teenager needing their own space, an extended family member, or overnight guests. Outside, the home boasts a neatly manicured, fully fenced, and professionally landscaped yard, plus a massive driveway with space for 7+ vehicles. The 2-car garage with high ceilings is ideal for mechanics or hobbyists. Located on a quiet, family-friendly street in an established neighborhood, this home offers easy access to shopping, restaurants, parks, schools, and public transit. Additional Features: Fully renovated in 2025, Carpet-free throughout, Most windows replaced, Two owned water heaters, New HVAC and A/C, Electrical Updated, New Garage Door Opener and Ev Charger, Newer owned water softener Whether you're looking for a multi-generational home or an income-generating opportunity, this one checks all the boxes. Book your private showing today! (id:41954)
382 Beechdrops Drive
Waterloo, Ontario
Bright & Spacious 4-Bedroom Home with Legal Basement Suite in One of Waterloo’s Top School Districts. Welcome to this beautifully maintained 4+1 bedroom, 3+1 bathroom, carpet free detached home, perfectly situated in one of Waterloo’s most desirable neighborhoods, known for its top-ranked schools, family-friendly atmosphere, and exceptional amenities. From the moment you arrive, you’ll be impressed by the home’s classic brick and stone exterior, wide driveway, and inviting curb appeal. Sun-Filled Living Space: Large windows flood the main floor with natural light, creating a warm, welcoming environment. Modern Kitchen: Overlooking the backyard, the kitchen boasts ample cabinet space, quality appliances, and smooth flow into the dining and living areas. Main floor laundry with pantry for storage. Walk-Out Deck: Enjoy BBQs or a quiet morning coffee on your backyard deck, perfect for relaxing or hosting gatherings. Apart from the 4 bedrooms, there is a Family Room upstairs: A rare bonus space that’s ideal as a second living room, media area, play zone, or home office. Primary suite with a walk-in closet and a private ensuite bathroom for your comfort and privacy. Two additional bedrooms also feature walk-in closets, providing ample storage for growing families. 5 minutes walk to Vista Hills Public School. Mortgage Helper Bonus: This home includes a fully finished 1 bedroom legally registered basement unit, with a separate entrance — an exceptional opportunity for rental income, in-laws suite, or multi-generational living. Basement has been designed with potential to convert into a 2 bedroom unit legally, without any major structural changes or addition of windows. This home offers the ideal blend of comfort, functionality, and investment potential, making it a rare opportunity in a prime location. Contact us today to book your private tour!! (id:41954)
6043 Wiens Boulevard
Niagara Falls, Ontario
Welcome to 6043 Wiens Boulevard a move-in-ready family home on a quiet street in the highly desirable Forestview community of Niagara Falls. With over 1,800 sq ft of above-grade living space plus a finished basement and parking for six, this stylish two-storey offers thoughtful upgrades and timeless design ideal for modern family living. Step through the striking 8-foot-tall front door into a bright, open-concept main floor with hardwood floors, trendy lighting, and a cozy gas fireplace. The chef-inspired kitchen features stainless steel appliances, granite counters (wired for under mount lighting), peninsula bar, designer backsplash, and built-in bar fridge, flowing into a dining area with oversized 8-foot sliding doors. Upstairs, the spacious primary suite includes a feature wall, walk-in closet with custom organizers, and a spa-like ensuite with glass-enclosed tiled shower, vessel sink, and towel bar warmer. Two additional bedrooms also include custom closet organizers, one with vaulted ceiling. A sunny loft and upper-level laundry add functionality. The finished basement includes pot lights, wall-to-wall custom cabinetry in the rec room, a media room or fourth bedroom with heated floors, a two-piece bath with shower rough-in, cold cellar, and plenty of storage. Outside, enjoy a private fenced yard with composite wraparound deck, covered pergola, finished walkways, and even a basketball net out front that can stay. The concrete driveway with paver edging adds standout curb appeal. Close to top-rated schools like Forestview Public, Westlane Secondary, Loretto and Cardinal Newman Catholic Elementary, and St. Michaels Catholic High, plus parks, Costco, grocery shopping, MacBain Community Centre, and highway access, this home combines above-average finishes, quality craftsmanship, and exceptional family-friendly living. (id:41954)
38 Natalie Court
Thorold, Ontario
Welcome to modern comfort and light-filled charm at 38 Natalie Court, a beautifully styled 4-bedroom, 3.5-bath townhome nestled on a quiet cul-de-sac backing directly onto open fields (no rear neighbors!). The fully finished basement offers a private bedroom and full bathroom, ideal for guests, teens, or as an at-home office sanctuary. Inside, enjoy fresh 2025 updates: crisp paint, a luxurious new primary suite floor, and five new windows that flood the space with natural light. Main level hosts a bright eat-in kitchen overlooking an open-concept living/dining area with sliding patio doors leading to a sun-drenched rear deck, perfect for alfresco lounging or entertaining against tranquil field views. Comfort is key with a single-car attached garage and proximity to quality public & Catholic schools, including Richmond Street and Our Lady of the Holy Rosary Elementary, just a few minutes away. Students and parents will love being only ~4.5km from Brock University. Embrace an active lifestyle with nearby trails, including the expansive Welland Canal Parkway and Bruce Trail for year-round hiking and biking. Family-friendly parks abound: from splash pads and ball diamonds at South Confederation Park and McAdam Park to quiet green space at Beaverdams and Richmond Street Parks. The Thorold Public Library, local shops, and Canada Games Park - home to ice rinks, gymnasiums, and cycling facilities are all just minutes away. Convenience meets lifestyle with easy access to Pen Centre (~5km), Niagara-on-the-Lake outlets (~10km), eateries, grocery stores, and quick routes to Highway406. Whether you're a growing family, frequent visitors, or professionals seeking a peaceful retreat with urban convenience, this home offers it all. (id:41954)
1202 - 225 Harvard Place
Waterloo, Ontario
Welcome to 225 Harvard Place, Unit 1202 a standout opportunity for investors, students, or first-time buyers looking for exceptional value in Waterloo.Listed at just $279,000, this clean and well-maintained one-bedroom, one-bathroom condo offers incredible affordability in a professionally managed building with all utilities heat, hydro, and water included in the condo fees. This makes for truly predictable, worry-free living or renting ideal for investors seeking stable cash flow and minimal maintenance.The unit features a bright, open-concept layout with large windows, a spacious living/dining area, and an enclosed sunroom that adds flexible space for a home office or study zone. The kitchen is original but functional and spotless, offering future potential to customize and add value.Bluevale Tower also offers an impressive list of amenities: separate mens and womens gyms and saunas, a party room, games room, library, workshop, and a spotless shared laundry room. Residents enjoy underground parking, a secure in-house mailroom, and ample visitor parking.This location is always in demand just steps from shopping, banking, and public transit, with easy access to the expressway and close proximity to UW, Wilfrid Laurier, and Conestoga College.Whether you're expanding your real estate portfolio or entering the market for the first time, Unit 1202 is a smart, low-maintenance investment in one of Waterloos most convenient locations.Book your private showing today this one wont last! (id:41954)
397 Edmonton Street
London East (East H), Ontario
Ideal For first time buyers & Investors Clean and cozy 2+1 bedroom bungalow, with new AC, and newer appliances, close to all amenities, bus routes, for your shopping convenience Argyle Mall is at walking distance. Easy highway access. laminate flooring, newer furnace, upgraded electrical service and wiring. All appliances included (id:41954)
40 Wellington Street E
Barrie (Wellington), Ontario
Nestled just minutes from Barrie's vibrant downtown core, this charming 3-bedroom, 1.5-bathroom home offers a perfect blend of character, comfort, and convenience. From the moment you arrive, you'll appreciate the welcoming curb appeal and the practicality of the large carport and extended driveway with space for up to five vehicles ideal for families or entertaining guests. Step inside and discover a thoughtfully laid-out interior featuring a cozy yet functional floor plan. The bright eat-in kitchen serves as the heart of the home, perfect for casual meals and morning coffee, while the adjoining formal dining room, accented with classic hardwood flooring, offers a warm space for family gatherings or hosting dinner parties. The living area is well-lit and inviting, with neutral tones ready to complement your personal style. Each of the three bedrooms offer a comfortable retreat for every member of the household. The main bathroom is well-maintained and easily accessible, while the additional main floor powder room enhances convenience for busy mornings and guests. Outdoors, enjoy a fully fenced backyard ideal for pets, kids, or gardening providing privacy and space to relax or entertain during the warmer months. A durable steel roof adds peace of mind with long-term protection against the elements. Located close to schools, shops, restaurants, parks, and transit, this home truly offers the best of both worlds with easy access to all the amenities and excitement of downtown. (id:41954)
142 Landsbridge Street
Caledon (Bolton East), Ontario
Stunning double-car garage townhouse in Bolton's premier neighbourhood! This bright and spacious home features 3 bedrooms plus a versatile office that can easily serve as a 4th bedroom, complemented by 4 washrooms. The open-concept design showcases soaring 9-foot ceilings, modern kitchen with sleek cabinets, quality appliances, and elegant quartz countertops. Relax by the cozy electric fireplace in the living room while enjoying abundant natural light throughout or step out onto the impressive terrace, providing abundant room for multiple seating areas and delightful outdoor entertaining. BONUS In Law Capabilities with additional unfinished Basement. Ideally located with convenient access to public transit, major highways, parks, shopping plazas, and top-rated schools. (id:41954)
201 Sutherland Drive
Toronto (Leaside), Ontario
Welcome to one of Leaside's most historically significant properties. The original James Lea farmhouse, offered for the first time in over 45 years. Set on an extraordinary 65 x 135-foot lot on sought-after Sutherland Drive. This stately home is more than just a residence, it is a cornerstone of the neighbourhoods rich heritage and character. Offering four generous bedrooms and four well-appointed washrooms, this classic home exudes warmth, charm, and endless potential. From the moment you step inside, you will find timeless architectural details, spacious principal rooms, and a traditional layout designed for family living and elegant entertaining.The expansive backyard is a true sanctuary, a rare feature in Leaside. With a lush, private setting, a large pool, and plenty of green space for children to play or for hosting unforgettable summer gatherings, this outdoor retreat makes everyday living feel like a getaway. (id:41954)
809 - 396 Highway 7 E
Richmond Hill (Doncrest), Ontario
One or more photo(s) has been virtually staged. Beautiful, Bright, And Well Maintained 1 Bedroom Plus Den W/South View & Balcony. Functional Layout With Tons Of Storage Space. Walk-In Closet in Main Bedroom. Den Can Be Used As 2nd Bedroom With Door. 9 Ft Ceiling, Modern Kitchen W/ Stainless Steel Appliances. Freshly Painted Entire Unit, Top to Bottom. Incredible Location! Steps Or Short Drive Close To All Amenities: Public Transit, Hwy 404 & 407, Restaurants, Shopping And Grocery. Building Amenities Include 24 Hr Concierge, Gym, Party Room, Library, And Ample Visitor Parking. (id:41954)
72981 Bluewater Highway 21 Highway
Bluewater, Ontario
Exceptional Boutique Hotel, Winery & Event Venue OpportunityTurnkey hospitality investment on Ontarios highly desirable Lake Huron corridor, just minutes from Grand Bend & Bayfield. Set on approximately 38 acres of land with 10 acres of beautifully landscaped gardens & grounds, this fully operational inn, winery & event venue blends historic charm with modern upgrades & offers multiple revenue streams.The property features 16 upgraded guest rooms (including two premium Coach House units), inground pool, a 5 acre vineyard producing estate wine under the "Schatz Winery" label, a full-service restaurant (The Muse), banquet & event spaces accommodating up to 175 guests. The versatile layout includes a heritage barn conversion, Restaurant, commercial kitchen, outdoor terrace & owned beach access.Zoning permits mixed use including agricultural & hospitality operations.This is an opportunity to acquire a fully integrated hospitality destination with long-term growth potential (id:41954)
803 - 2782 Barton Street
Hamilton (Riverdale), Ontario
Modern Luxury 1 bedroom + Big Den Condo for sale in Hamilton ( Stoney Creek area) in Brand new LJM Tower. The Acadia model offers 621 sq. ft. of well-planned living space plus a big size balcony.1underground parking space. Near all the amentias. Big size Den with a big closet can be used as a second bedroom, a home office or guest room. Modern Kitchen with Big Island and modern S/S Appliances. Modern Wooden floor and modern colours. In suite Laundry for your convenience & big security monitoring screen. Big size Balcony with amazing view. Minutes from Ontario Lake & QEW Highway this amenity-rich building promises a luxurious lifestyle for its residents and excellent potential as a starter home or a hassle-free income property. Located in an amenity-rich building, this brand new condo provides a luxurious lifestyle with easy access to shopping, dining, and transit. A gym, outdoor BBQ terrace, party room, EV charging stations and concierge services. Conveniently located just minutes from the QEW, major shopping, and transit routes. The Most Desirable Community on Barton Street In Hamilton. (id:41954)
318 - 25 Earlington Avenue
Toronto (Kingsway South), Ontario
Welcome to The Essence a luxury boutique low-rise nestled in the prestigious Kingsway neighborhood. This beautifully designed suite offers an open-concept layout with oversized windows, flooding the unit with natural light and offering private, peaceful views of the green space. Enjoy 2 generously sized bedrooms, 2 full bathrooms, a bright dining area, breakfast nook, and an open-concept kitchen with island perfect for entertaining. The private balcony is ideal for morning coffee or evening relaxation. Includes owned parking and locker. Located steps to the scenic Humber River, walking trails, and parks, and just around the corner from the highly rated Lambton Kingsway Junior Middle School. Convenient access to TTC, Royal York subway, and the shops of Bloor West Village, Humbertown, and Kingsway. Enjoy excellent building amenities including a rooftop terrace with BBQs, a well-equipped fitness center, party room, and 24-hour concierge. A rare opportunity to live in a peaceful, upscale community surrounded by nature and convenience. (id:41954)
236 Dewhurst Boulevard N
Toronto (Danforth Village-East York), Ontario
Beautifully Maintained Detached Home Nestled in Prime East York. Ideal for Families Seeking Comfort, Space, and Functionality. Enjoy a Thoughtfully Designed Layout with a Spacious Family-Sized Kitchen Walkout to a Private Backyard and Deck Perfect for Outdoor Dining and Entertaining. Warm Wood Accents Add Character to the Bright, Open Main Floor. Finished Basement Features a Rough-In for a Kitchen, Ideal for a Nanny Suite, Guest Area, or Additional Living Space. Flexible Lower Level Can Also Serve as a Fourth Bedroom or Rec Room. Move-In Ready with Endless Potential in a Fantastic Neighbourhood. (id:41954)
2797 Red Maple Avenue Unit# 27
Jordan Station, Ontario
Currently under construction, this stunning 2,056 sq. ft. Bungaloft-style home offers the rare opportunity to personalize your interior selections before completion. The Monarch model includes bonus designer upgrades and premium finishes throughout—blending style with practical comfort. The spacious main floor features a generous Primary Bedroom with ensuite, a second full bathroom, and a cozy sitting room. Upstairs, the open-concept loft adds two additional bedrooms, a 4-piece bath, and a den—perfect for guests or a home office. This carpet-free home showcases premium engineered hardwood and a thoughtfully designed layout ideal for downsizers and empty nesters seeking elegance without compromise. Set in the heart of Jordan Station, enjoy a peaceful setting surrounded by vineyards, golf courses, and hiking trails. The Monarch offers turnkey convenience with a carefree lifestyle—just minutes from all local amenities. Don’t miss your chance to secure this exceptional home while there’s still time to make it your own. Visit our model home or reach out directly to schedule a private tour. (id:41954)
101 King Street
Kincardine, Ontario
Tiverton Treasure! Minutes to the beach, Inverhuron Provincial Park and Bruce Power, sits this 3 bedroom, 2 bath home on an oversized lot. The main floor features a mudroom/foyer entry area, large living room, spacious den or dining room, as well as generous kitchen and eating area. Walk out to side deck as well as walk out to rear yard. A 3pc bath and main floor laundry complete this level. Upstairs are 3 spacious bedrooms and a 4 pc bath. A partial, insulated basement houses the utilities and offers extra storage. Outside is a long driveway with ample parking for cars, toys or an RV or boat. There is also plenty of room and possibility for a workshop or garage or perhaps to expand. Updates include windows, exterior doors, roof (2014), furnace (2014), A/C (2018), Sump pump with battery back up (2022). Minutes to Kincardine for shopping, dining and nightlife. This is your chance to create the perfect getaway or forever home just minutes from Lake Huron's breathtaking sunsets and star filled skies. (id:41954)
859 County Road 35
Trent Hills, Ontario
Welcome to Trent Hills and beautiful Northumberland County offering seclusion & convenience. This appealing 2/3rd an acre property is perfectly situated on a well-maintained county road, ensuring year-round accessibility. If needed, a school bus will stop right at your door and your mailbox is conveniently located at the driveway. Every day conveniences in Campbellford and recreational amenities along the 382 km long Trent Severn Waterway system are steps away. Over 1,400 sq. ft. of custom-designed living space, featuring an open-plan layout with wide halls and doorways is ideal for wheelchair accessibility. The bright airy interior showcases fresh decor, large picture windows for abundant natural light, presenting views of the mature trees & perennial gardens surrounding the grounds. Over 40 species of birds recorded. A birders paradise. The thoughtfully appointed IKEA kitchen with stainless appliances, opens to a covered BBQ balcony. Inside, you'll find two separate living areas, ideal for home office spaces or cozy study areas. The lounge seamlessly connects to a dining breakfast room, creating space for large gatherings. The study features a wood stove, providing warm, efficient heat that provides substantial savings on propane and makes it perfect for cozy evenings or cooking during power outages. The main floor includes a principal suite with beautiful shower/ bath, while the lower level offers an additional bedroom, an attractive bath, and a large utility/laundry. For hobbyists, artists or entrepreneurs, the impressive 25'9x26' garage workshop studio with a 9-foot height is also perfect for RVs, boats, or multiple vehicles. Surrounded by mature landscaping, this property is a peaceful haven, tucked away from the road yet close to the future regional hospital. Perfect for couples, singles, remote workers or extended families, this bright, modern home is ready for you to move in and enjoy a versatile country lifestyle! (id:41954)
203 Yellow Birch Crescent
Blue Mountains, Ontario
Welcome to the coveted Windfall community at the base of Blue Mountain, where year-round resort living awaits! This stunning property features a premium open-concept floor plan that's perfect for entertaining. The chef's kitchen boasts a spacious center island, seamlessly flowing into the dining area and an inviting living room, complete with a cozy fireplace. Enjoy tranquil views of your fully fenced backyard, ideal for outdoor gatherings or peaceful relaxation. Retreat to the luxurious second-floor primary suite, featuring a generous walk-in closet and a spa-inspired en-suite bath with a soaker tub, double vanity, and modern glass shower. Two additional bedrooms share a large second-floor washroom, making it perfect for family or guests. The basement is ready for your personal touch and includes a roughed-in washroom, offering endless possibilities for customization. At the heart of Windfall is The Shed, an exclusive gathering place for residents, inspired by the historic barns of the Georgian Bay area. This vibrant hub is perfect for neighborhood get-togethers, Canada Day celebrations, and impromptu social events. With year-round heated pools, a sauna, gym, fireplace, BBQ patio, and playing field, The Shed serves as both a clubhouse and a recreational center a true social hub for the community. Experience the perfect blend of comfort and elegance in this exceptional home' your gateway to the best of Blue Mountain living! Don't miss out on this incredible opportunity! (id:41954)
19 Zoeger Court
Wellesley, Ontario
Welcome to 19 Zoeger Ct Wellesley. This property has the dream backyard youve been searching for, with the stunning executive-style home to match.This all-brick bungalow packs over 3,250 sq ft of finished living space, with 4 bedrooms (2+2) and 3 full bathrooms perfect for families, guests, or just spreading out.Step inside through a soaring stone portico into a large, welcoming foyer. Off the foyer is the stunning front living room and formal dining room with large bright windows and hardwood floors. The custom kitchen is full of personality. This stunning space features built-in appliances, a unique glass tile backsplash, and a darling breakfast nook that walks out to your backyard, where you will experience evening sunset views.The cozy family room has a gas fireplace, engineered hardwood floors, and a gorgeous view of the yard. The bedroom wing features a main-floor laundry with inside entry from the oversized garage, a primary suite featuring an ensuite and a WIC, the 2nd bedroom and the guest bathroom with double sinks and a deep tub.Head downstairs to a fully finished lower level with a huge rec room enhanced by rustic barn board ceilings, 2 more large bedrooms, a full bath with a newer double sink vanity, loads of storage room, a TRANE Furnace and AC in 2022, and a walk-up to the garage, great for teens, in-laws, or a home office setup.But lets talk about that backyard, a heated saltwater pool, with a new salt cell replaced in 2024 still under warranty and a new custom Butterfly effect pool liner with upgraded LED pool lights installed in 2024 will keep you loving your life all summer long. You will enjoy the hot tub, the pergola, the shed, and the big fenced yard, perfect for entertaining. Its the kind of outdoor space that makes staying home feel like a vacation.Peaceful, spacious, and move-in ready, just minutes to Kitchener-Waterloo, New Hamburg, and Elmira, this home gives you your small-town feeling but close to every imaginable amenity. (id:41954)
86 Glendarling Crescent
Hamilton (Winona), Ontario
Nestled in the heart of Fifty Point, 86 Glendarling Crescent offers the perfect blend of comfort, convenience, and modern living. This beautifully maintained 2-storey home, with a roof, furnace, and AC all replaced in 2024, is situated in one of Stoney Creeks most desirable neighborhoods, just a short walk from the stunning Fifty Point Conservation Area. Here, you can enjoy scenic trails, waterfront views, and outdoor activities all year round. With Lake Ontario close by, residents can take in breathtaking sunsets and the calming atmosphere of lakeside living, all while being only minutes from essential amenities. The sought-after location provides easy access to Winona Crossings, a vibrant shopping destination featuring grocery stores, restaurants, and a variety of retail options. Families will appreciate the proximity to top-rated schools, lush parks, and community spaces that enhance the friendly and welcoming atmosphere of the neighborhood. Whether you're looking for a peaceful retreat or a dynamic community, this home offers the best of both worlds. Inside, generous-sized rooms create a bright and inviting space, perfect for families or professionals seeking a spacious yet cozy place to call home. The well-designed layout ensures a seamless flow throughout the home, with ample natural light and stylish finishes adding to its charm. The fully finished basement provides additional living space, ideal for a recreation room, home office, or guest suite, offering versatility to suit your needs. This home is more than just a place to live its a lifestyle. With its unbeatable location, thoughtfully designed interior, and access to nature, shopping, and top-tier schools, 86 Glendarling Crescent is a rare find in a highly desirable community. Don't miss the opportunity to experience the best of Fifty Point living. (id:41954)
6 Embassy Drive
Hamilton (Lisgar), Ontario
Experience refined living in this beautifully updated Hamilton home, offering over 5,500 sq. ft. of living space on a 63 ft wide lot. Featuring 4+1 bedrooms, 3+1 baths, a designer kitchen, multiple dining and living areas, skylight and natural light all over and a family room with fireplace, this home is perfect for entertaining or everyday comfort. The primary suite offers dual walk-in closets with ensuite, while the lower level adds nearly 2,000 sq. ft. of in-law potential. Step outside to your private oasis with a heated saltwater pool, expansive deck, and new cabana . Perfect for your family and guests to enjoy summer. All that just minutes from Albion Falls, shops, and top schools. (id:41954)
17 Ridgeside Lane
Hamilton (Waterdown), Ontario
Absolutely stunning 2-bedroom, 2-bath townhouse in the highly sought-after community of Waterdown! This beautifully upgraded home features a brand new fridge, custom fireplace feature wall, new quartz countertops, and recently installed closet organizers, along with stainless steel kitchen appliances and a stacked washer & dryer. Enjoy the convenience of a single-car garage with inside entry, a private balcony, and a spacious second-floor denperfect for a home office or additional living space. Loaded with builder upgrades and ideally located just minutes from downtown Waterdown, Burlington, and major highway access, this turnkey property wont last long! (id:41954)
4 Tanner Circle
St. Catharines (Lakeshore), Ontario
Stunning 4 Bedroom, 3 Bathroom Detached Home On A Quiet Court In North End St. Catharines! This Beautifully Maintained Home Offers Exceptional Living Space On A Large, Professionally Landscaped Lot With Parking For 6+ Vehicles And A Double-Car Garage. Step Inside To Find Two Spacious Living Rooms, A Dedicated Dining Area, And A Newly Upgraded Kitchen Featuring Quartz Countertops And Modern Cabinetry. The Functional Layout Includes Three Bedrooms Upstairs, One On The Main Floor, And Two Large Rooms In The Finished Basement - Complete W/ An Upgraded Washroom & Additional Storage With Built-In Shelving. Enjoy The Warmth Of Hardwood Flooring And Luxury Vinyl Tile Throughout - No Carpets On The Main/Upper Level. The Oversized Garage Includes A Second Furnace, Separate Electrical Panel, And Extra Storage Space. Located In A Highly Desirable, Family-Friendly Neighborhood - Just A 10-Minute Walk To Lake Ontario - This Home Offers The Perfect Blend Of Comfort, Style, And Location. Minutes From Port Dalhousie, Top-Rated Schools, Beautiful Parks, Shopping, And Fantastic Restaurants; This Home Also Offers Quick QEW Access, Making Commuting Effortless. Don't Miss This Opportunity, Book Your Showing Today! (id:41954)
27 - 20 Mountainview Road S
Halton Hills (Georgetown), Ontario
Welcome to this bright and inviting 3-bedroom, 2-bath condo townhouse, perfectly located within walking distance to restaurants, schools, the mall, parks, and scenic ravine. This bright and airy home features plenty of natural light, and a neutral paint palette that complements any decor. The finished basement offers extra living space for a family room, home office, or play area. Step outside to a private, fully fenced backyard complete with a veggie garden, shed, and a bench to relax and unwind. A great opportunity to enjoy both indoor comfort and outdoor living in a convenient, friendly neighbourhood. (id:41954)
65 Westholme Avenue
Toronto (Junction Area), Ontario
Charming Century-Old Home in The Junction Ideal for Families or Investors. Located on a quiet, family-friendly street in Toronto's vibrant and sought-after High Park North neighbourhood, this fully detached, three-storey home with double car garage offers timeless character and incredible potential. Whether you're a growing family or a savvy investor, this rare gem combines charm, space, and an unbeatable location. Step onto the welcoming covered front porch and into a home that boasts generously sized rooms and flexible living space. Listed as a duplex in GeoWarehouse the layout offers versatile opportunities for multi-family living, income generation, or a single-family conversion. The garage off the lane could be converted to a sizable laneway suite. Enjoy the private and spacious backyard and short walk to The Junction, Bloor West Village, and High Park.TTC, subway and bus routes are nearby, plus easy access to local shops, restaurants, parks, libraries, and community centres. Families will appreciate proximity to top-rated public and Catholic schools, all within walking distance. Don't miss this rare opportunity to own a spacious home with character and prime location in one of Toronto's most desirable neighbourhoods. (id:41954)
2361 Alma Dale Avenue
Burlington (Mountainside), Ontario
Beautifully nestled on a 60 x 120-ft corner lot, 2361 Alma Dale Avenue offers 2+1 bedrooms, 2 full bathrooms, a fully finished basement, and many notable updates throughout! Excellent curb appeal, garden beds, and mature greenery surround the exterior of this great home. You'll be impressed from the moment you step inside, with abundant natural light, tall ceilings, stylish tones, and quality craftsmanship. The open concept main level is perfect for functionality and easy everyday living and entertaining. The bright living room features a bay window and opens to the stately kitchen, complete with a large centre island, ample storage, stone countertops, stainless steel appliances, a farmhouse-style sink, and a sliding door walkout to the large and private backyard. Off the kitchen is the dining area, finished with chandelier lighting. Also on the main level is the spacious primary bedroom with a double door closet and backyard views, the second bedroom, and a tasteful 4-piece bathroom. The fully finished basement hosts a large open recreation area, the third bedroom with a walk-in closet and ensuite privileges to a spa-like 3-piece bathroom with marble-style tiling, a rain shower, and heated floors. The basement also includes the laundry area and abundant storage space. The backyard is a getaway of its own, great for kids, dogs, outdoor lovers, and entertainers, offering privacy from beautiful cedars and mature trees, open green space, and a two-tiered deck for your favourite patio setup. The long driveway adds extra convenience. Located in a quiet, family-friendly neighbourhood close to parks, trails, schools, amenities, restaurants, highway access, the scenic Escarpment, golf courses, downtown Burlington, Lake Ontario, and more. Seize the moment and call this fabulous home and property yours! (id:41954)
62 Masken Circle
Brampton (Northwest Brampton), Ontario
*** Features Finished Walkout Basement*** Welcome to this spacious 4+1 bedroom, 5 bathroom home in Brampton's sought-after Northwest neighbourhood - perfect for families who love space and functionality. The main floor impress with elegant hardwood floors, a modern kitchen, and distinct living, dining, and family rooms - ideal for both daily life and entertaining. The finished W/O basement features a bright layout with a full basement and additional bedroom - excellent as private space for guests, teens, or multi-generational living. Outside, enjoy your beautiful new deck and backyard oasis - perfect for summer barbecues and relaxation. With excellent access to highways, top-rated schools, shopping centers, and public transit , this home offers both comfort and convenience. (id:41954)
1 Banting Drive
Orangeville, Ontario
Welcome to 1 Banting Drive, Orangeville! This bright and spacious corner-lot bungalow offers incredible value and tons of potential with 2 main floor living spaces plus a partially finished basement and a stunning, fully fenced backyard that's the true showstopper. Step inside to a versatile layout featuring 3 main floor bedrooms with hardwood flooring, a shared 4-piece bath, and multiple living areas designed for family comfort and entertaining. The front living room is filled with natural light thanks to a large window and elevated lot, while the open-concept kitchen with centre island flows into a dining space with walkout to your private deck and backyard oasis. The additional family room offers even more space to relax, with a large picture window, storage, and room for games or media. So much space to make your own. Downstairs, enjoy a rec room with pot lights, windows, and a cozy bar, perfect for movie nights or gatherings, plus a 2-piece bath, laundry area, and plenty of storage. Outdoors, you'll fall in love with the peaceful, tree-lined yard. Entertain on the spacious deck, garden with ease, or simply enjoy the quiet privacy created by mature trees and a unique laneway separating the home from Broadway. Parking for 4 and access from Banting Drive ensures convenience and ease. Walk to elementary school, high school, arena, parks, downtown Orangeville, and the best of Broadways shops, restaurants, and events. This is a home where space, comfort, and location meet - don't miss your chance! (id:41954)
633 Brisdale Drive
Brampton (Northwest Brampton), Ontario
Built in 2021, this stunning detached home offers over 2,400 sq ft of beautifully designed living space, featuring 4 spacious bedrooms and 4 bathrooms. Ideally located in a sought-after, family-friendly neighborhood, parks, and essential amenities. Enjoy the convenience of an extended driveway that accommodates up to 4 vehicles, providing ample parking for family and guests. A legal 2-bedroom basement suite, completed in 2025, adds incredible value perfect for rental income or multigenerational living. Step inside to find hardwood flooring throughout the main and second levels, with plush carpeting in the bedrooms for added comfort. The upgraded kitchen is a chefs dream, featuring stainless steel appliances, modern cabinetry, and premium finishes. Step outside to a fully fenced backyard, perfect for entertaining, relaxing, or letting the kids play in safety and privacy.This home truly checks every boxmodern construction, thoughtful layout, prime location, and strong income potential. A brand new school is coming up a few blocks away. Dont miss this exceptional opportunityschedule your viewing today! (id:41954)
33 Seneca Avenue
Toronto (Rockcliffe-Smythe), Ontario
33 Seneca Avenue checks everything off your most ambitious lists without the headache of renovations. This detached 3-bedroom, 3-bathroom home has been updated and extended over the years to fit everything you need in a home. It features generous principal rooms, a finished basement and a 2-car garage (17x21ft) and 1 parking pad (17x8). The open-concept main floor is filled with natural light and flows seamlessly into a modern kitchen with stainless steel appliances and a spacious eat-in area. The spacious bedrooms and a recently renovated bathroom are ideal for growing families. Located in Rockcliffe-Smythe, this family-friendly neighbourhood is just steps from parks, schools (Harwood PES, Santa Maria CES and Oscar Romero CSS), TTC, and the future Eglinton Crosstown LRT. With endless shopping options at the Stockyards, dining on St. Clair, plus easy access to Keele Subway Station, Bloor Go and Highways, this home offers both convenience and tranquility. Don't miss out, schedule a showing today! (id:41954)
70 Raylawn Crescent
Halton Hills (Georgetown), Ontario
This delightful raised bungalow sits on a desirable corner lot and offers 3 bedrooms upstairs and 2 additional bedrooms in the finished basement with separate entrance perfect for extended family or an in-law suite. 2 full kitchens, original hardwood flooring and crown molding are a few classic characteristics of this home. Enjoy a fully fenced backyard large enough for a pool if you so wish to have one, a 1-car garage with extra space on the side, and parking for 3 more on the interlock driveway. For those with children, George Kennedy Public School is within walking distance. Joseph Gibbons Park offers a great play area for the kids as well as several pickle ball courts, This home also connects to the walking trails into Hungry Hollow, Conveniently located close to shopping, Mold-Masters SportsPlex Arena & Skate Park, and just a 10-minute drive to the Georgetown GO Station or downtown Georgetowns charming shops and restaurants. (id:41954)
1 Applegrove Court
Brampton (Sandringham-Wellington), Ontario
Welcome to 1 Applegrove Court! Lovingly maintained by its original owners, this detached home is located on a quiet, family-friendly street in one of Brampton's most sought-after neighbourhoods. It's spacious, it's carpet-free, and it offers an abundance of square footage with endless possibilities! With 4 large bedrooms upstairs, 2 additional bedrooms downstairs, and 3.5 bathrooms, this home is truly ideal for families or those looking for versatile living space. The sun-filled eat-in kitchen provides ample cabinetry and a walkout to the private, well-kept backyard, perfect for outdoor dining or entertaining. The main floor features separate formal living and dining rooms, thoughtfully designed for both everyday living and hosting guests. It's open and private all at the same time. The finished basement includes a large recreation area, and small office, two additional bedrooms, and a full bathroom, offering flexible use as a home office, guest suite, or in-law space. With an attached garage, private driveway, and exceptional curb appeal, this home is move-in ready. Conveniently located close to schools, parks, transit, shopping, and major highways, 1 Applegrove Court is a rare opportunity to own a lovingly cared-for home in a prime Brampton location. (id:41954)
68 - 3079 Fifth Line W
Mississauga (Erin Mills), Ontario
Pretty updated townhome with 1-1/2 car garage perfectly situated in desirable Erin Mills. Long list of upgrades and improvements including immaculate white oak hardwood on main, staircase and upper level. Newer on-trend kitchen with quartz counters, backsplash, stainless appliances. Renovated bathrooms, updated mechanicals, fresh neutral paint. Four bathrooms including a second ensuite on the upper level. Skip the high-rise and go directly to on-ground living with a private treed back patio, oversized garage and and a beautiful pool area to relax after a hard day or for a weekend chill. Best of all, a home that requires no sweat equity to live your best life. Terrific use of space; modern finished basement with built in bar with cabinets and bar fridge, built in entertainment unit ready for your wall mount big screen and a 2-piece bath combined with a neat and tidy laundry room and good storage space. Primary bedroom offers a step up tub and separate shower, big walk-in closet and room for a home office or nursery. Second bedroom also has a 4-piece ensuite and a wall to wall closet. Great for couple, small family or savvy first-time buyer with the opportunity to have your roommate help pay the mortgage and with plenty of private space for both. Take a walk to grab groceries, short hop to South Common Mall with transit hub, community centre, banks, medical centres, etc. Less than 10 minutes to Clarkson Go Station for express trains to Union Station in under 30 minutes. Hook up to the Sawmill Valley Trail or other local trails for walking, biking and exploring. The quiet back patio has plenty of greenery to provide a private place to hang, listen to the birds or relax with friends for a BBQ. Nicely maintained complex in a terrific neighbourhood surround by low-rise housing and mature treed spaces combined with every amenity you need just around the corner. (id:41954)
110 - 50 Mulligan Lane
Wasaga Beach, Ontario
Top 5 Reasons You Will Love This Condo: 1) Enjoy serene forest views and natural privacy from this main level unit, perfectly positioned beside the golf course for a blend of greenery and leisure right at your doorstep 2) Skip the stairs and step out to your private terrace, ideal for morning coffee, casual barbeques, or simply relaxing in the peaceful surroundings 3) Thoughtfully laid out with two bedrooms and two full bathrooms, plus an upgraded kitchen with stainless-steel appliances, in-suite laundry with storage, and a bright open living space 4) This condo comes with two dedicated parking spaces for your convenience, along with ample visitor parking for friends and family 5) Located just minutes from the worlds longest freshwater beach, in a safe, walkable community and a well-managed building with a healthy reserve fund, offering comfort, lifestyle, and long-term peace of mind. 1,043 above grade sq.ft. Visit our website for more detailed information. (id:41954)
67 Ruffet Drive
Barrie (Edgehill Drive), Ontario
Welcome to this beautifully maintained 2-storey home located in Barries sought-after Edgehill neighbourhood, backing directly onto the serene Pringle Park. This 4+1 bedroom, 4-bathroom home offers an ideal layout for families seeking space, comfort, and flexibility.The main floor features a large, sun-filled living room with a cozy fireplace, and a spacious eat-in kitchen with walkout to a generous deckperfect for entertaining or relaxing with peaceful park views.Upstairs, enjoy four spacious bedrooms, including a primary suite with his-and-hers closets and a private 4-piece ensuite. Three additional bedrooms and a full bath provide plenty of room for family and guests.The finished walkout basement is a standout feature, complete with its own kitchen, laundry, living area, and bedroomideal for multi-generational living or an in-law suite.Mature landscaping enhances the private backyard, while the freshly sealed driveway and double car garage add to the curb appeal. Located close to schools, parks, shopping, and Hwy 400, this home offers the best of suburban living with a touch of nature right in your backyard. (id:41954)
