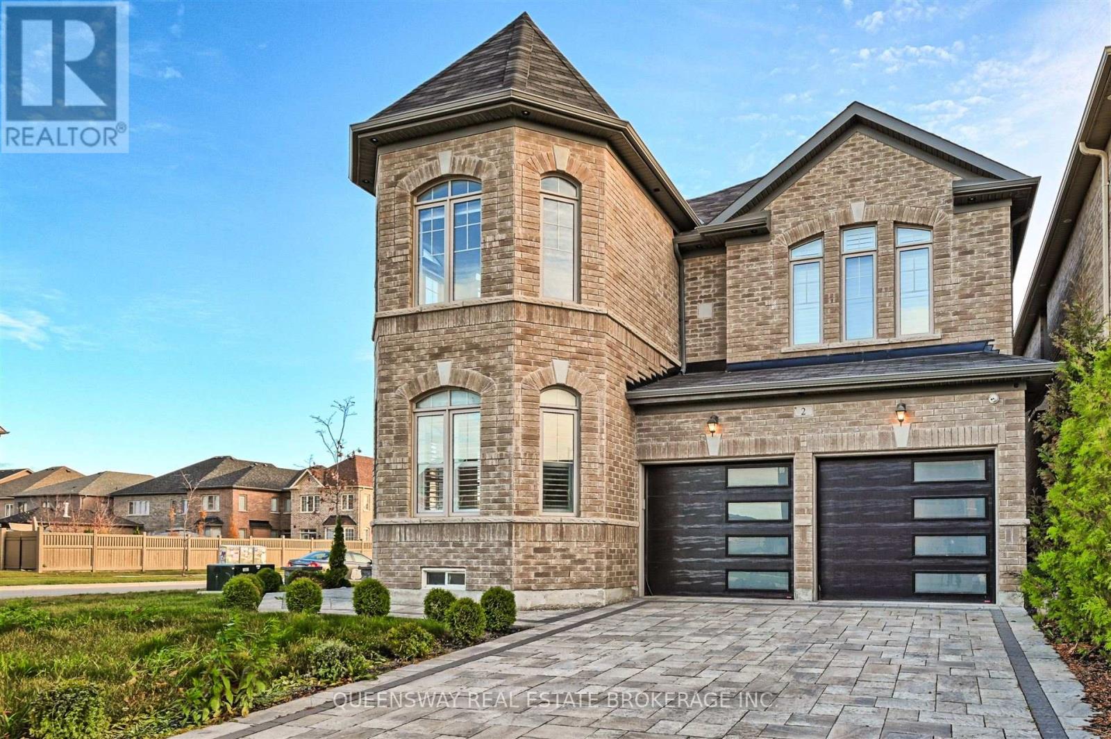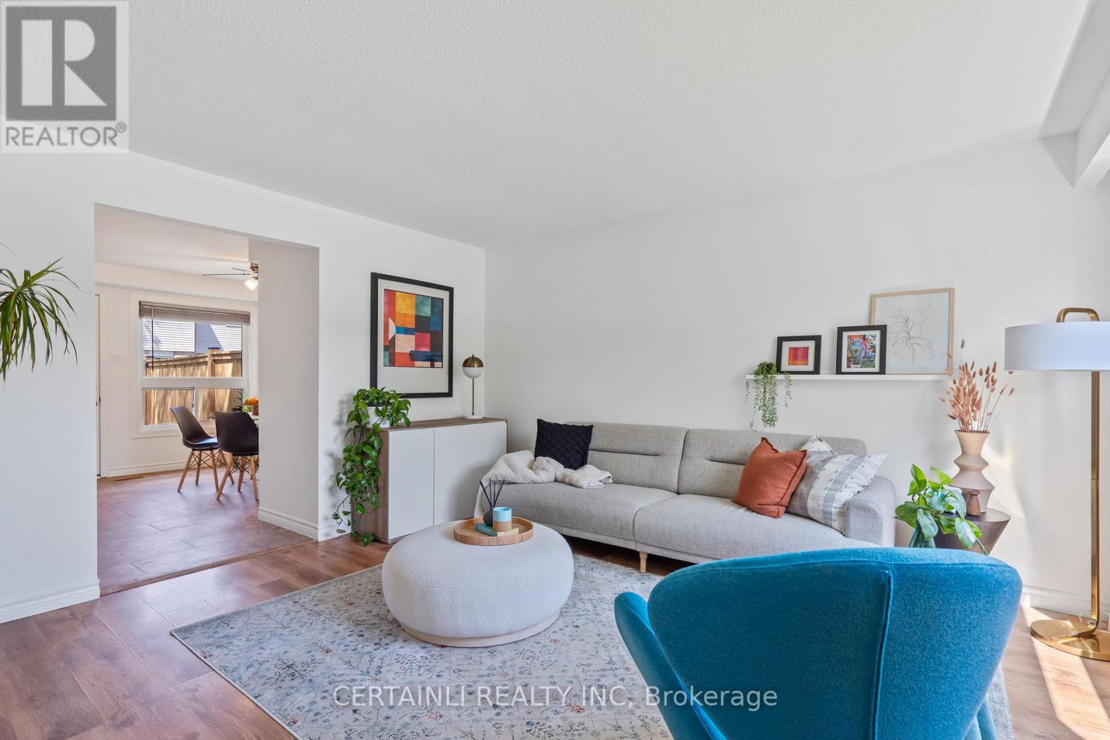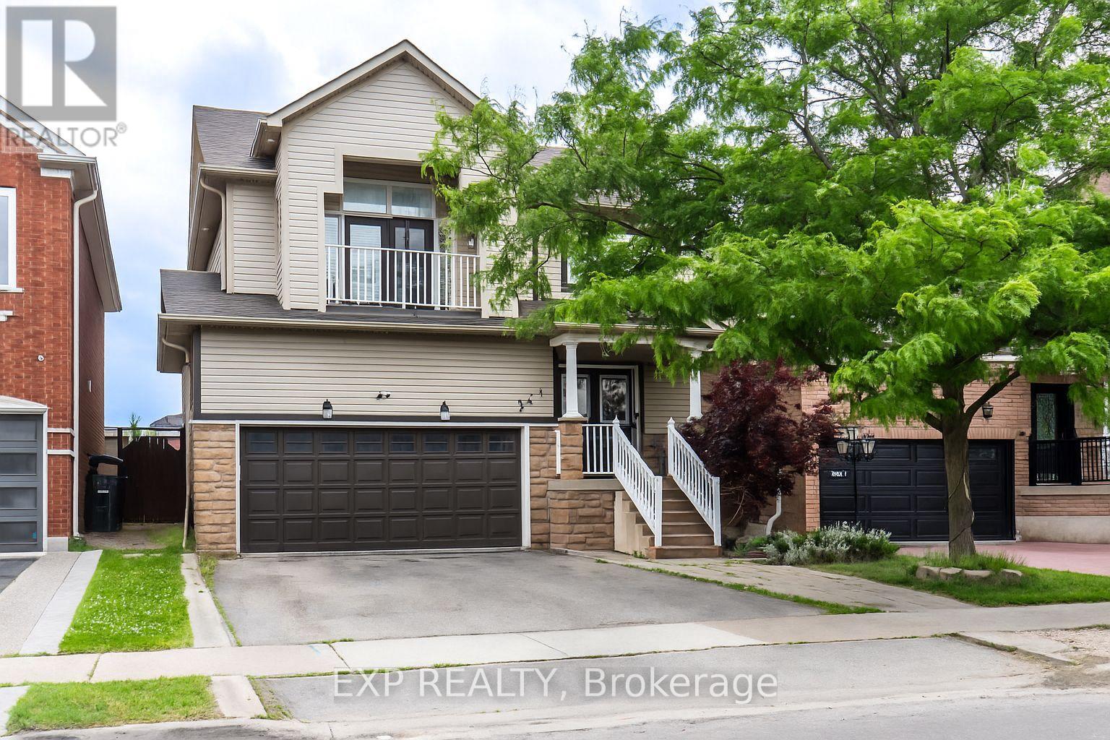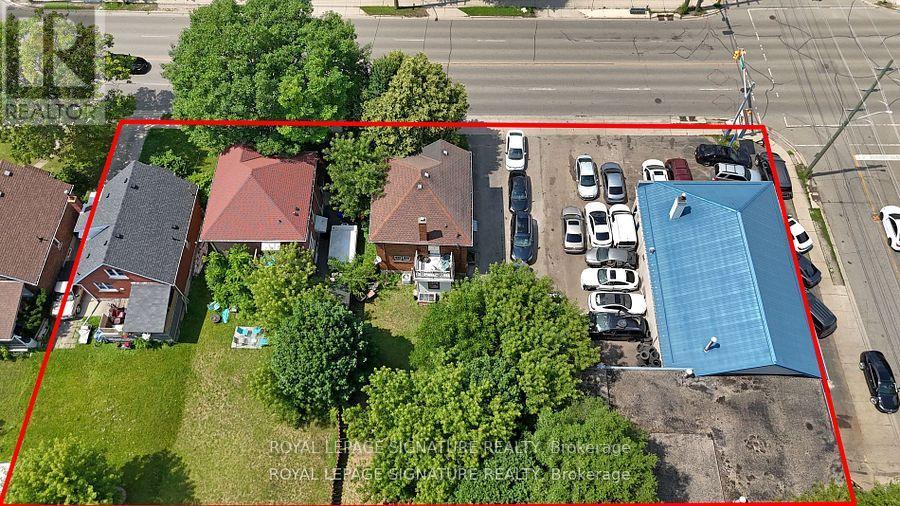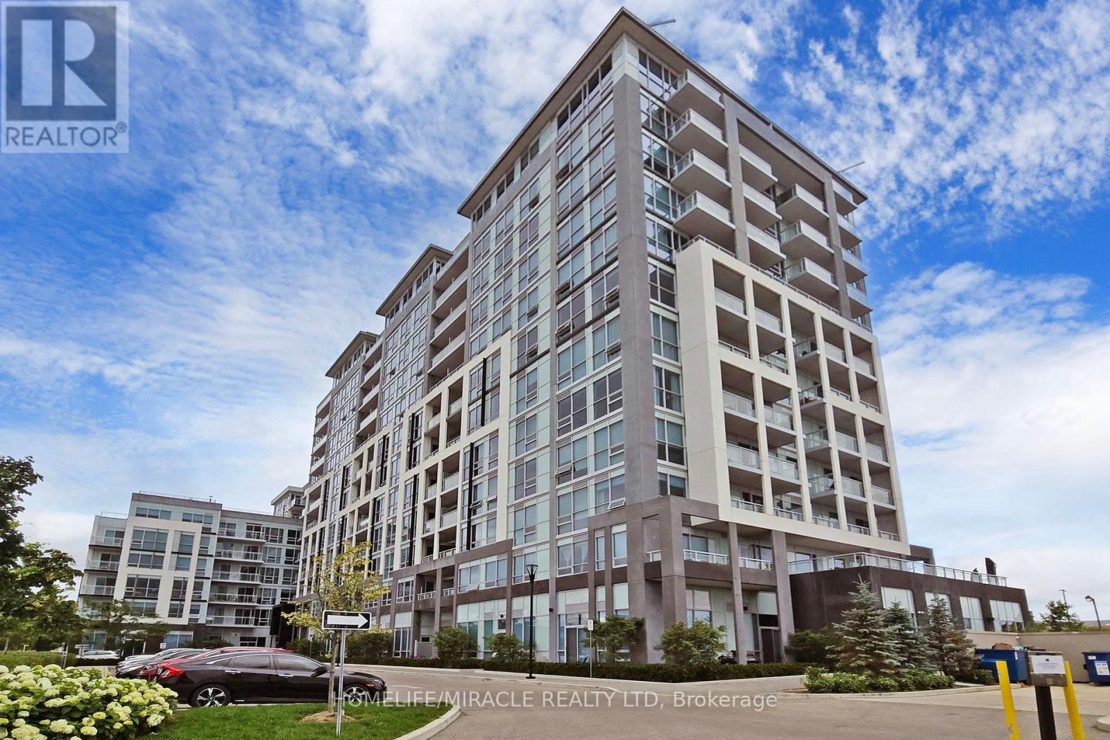305 - 4064 Lawrence Avenue E
Toronto (West Hill), Ontario
Here's An Opportunity To Personalize This Spacious 3 Bedroom Townhome At This Phenomenal Price! You Will Be Impressed By The Functional Layout Of The Spacious Eat-In Kitchen With Its Spacious Cupboards & Counters!!! The Dining Room Overlooks The Roomy Livingroom & Has A Large Window!!! Both Livingroom & The Walk-Out Balcony Overlooks A Tree View! Second Floor Offers Two Good-Sized Secondary Bedrooms With Large Closets! The Large Primary Bedroom Has Its Own Walk-In Closet & A 2 Pc Ensuite! This Unit Also Includes An Ensuite Laundry Room With Full-Sized Washer & Dryer & An Ensuite Storage Closet Within The Unit!!! Underground Is Another Exclusive Storage Locker & An Exclusive Large Underground Parking Space!!! Economical Central Air Provides Comfort In The Summer! Amenities Include Large Indoor Pool, Sauna, An Exercise Room & A Nominal Fee Party Room For Your Private Functions! Monthly Maintenance Fee Also Includes Standard Roger's Wi-Fi & Cable TV! This Community Is Conveniently Located On The 24/7 Lawrence Ave E. TTC Bus Route With Steps To The Bus Stops! It Is Also Close To Everything; Schools, Colleges, Universities, Hospitals, Libraries, Grocers, Eateries, Bank, Medical Clinics........ (id:41954)
275 Queen Street S
Mississauga (Streetsville), Ontario
Great Opportunity In The Heart Of Streetsville!Step Into Ownership Of A Well-Established, Turnkey Restaurant Brand Operating Successfully For 11 Years, With 8 Years At Its Current Prime Location On Queen Street South. Surrounded By Local Shops, High Foot Traffic, And A Strong Residential And Business Community, This Vibrant Space Features A Fully Equipped Kitchen, Warm Dine-In Ambiance, And A Licensed Patio That Draws Steady Patrons Year-Round.Inside Seating For 42 Guests, Plus A 40-Seat Capacity Patio, And A Charming Front Patio For 8 Perfect For Summer Events, Weddings, And Outdoor Dining. The Restaurant Operates Under A Full LCBO License, And Maintains A Flexible Weekly Schedule. The Sale Includes All Chattels, Equipment, Brand Name, Goodwill, And A Complete Operational Setup. Concept Can Be Changed Or Continue With The Included Brand And Reputation. Nothing Is Leased Full Ownership Of Equipment. Premium Restaurant Equipment, New Catering Website, Google Reviews, Beautifully Maintained Interior, 4 Dedicated Parking Spaces, And Two Upper-Level Storage Rooms Currently Used For Freezers And A Small Office. (id:41954)
2 Boone Crescent
Vaughan (Kleinburg), Ontario
2850 sq ft built in 2019, 4 bedrooms, 3.5 washrooms plus rough in, in unfinished basement. Many upgrades throughout. Interlock driveway, epoxy garage floor, sprinkler system, exterior pot lights. Hardwood floors throughout, pot lights, central vac, Miele induction cooktop, Monogram built in fridge. Two walk ins in master w/ unique upholstered accent wall. Access to garage through mudroom with custom closets. Backyard has power outlet in gazebo. Natural gas line to bbq. (id:41954)
6 - 1500 Weber Street E
Kitchener, Ontario
Exceptionally Well Kept & Turn-Key Business Located At Hwy8 Exit, Major Intersection (Fairway Rd S/King St E). Densely Populated Area, Apartment & Big Residential Buildings And Motels In The Neighbourhood. Seating Up To 28 People, 1168 Sqft, Total Rent approximately 3300/- (Incl Tmi) Lease till 2027 and further an option to renew for 5 years. ALL CUISINES WELCOME SUBJECT TO LANDLORDS APPROVAL LOTS OF RENOVATIONS DONE AT THE UNIT BOOK A SHOWING DO NOT GO DIRECT TO THE LOCATION. (id:41954)
242 Empress Avenue
Toronto (Willowdale East), Ontario
Breathtaking Luxury Custom Blt Home Located In Most Desirable Willowdale Area! 5-bed 4-bath on 2nd level with beautiful Skylight and large bright windows! Laundry room on 2nd floor! Minutes To Yonge Subway, Shops, Restaurants.Best School Earl Haig. Soaring 9Ft Ceilings On Main & 2nd Flr, Warm Sun Filled Home W/Stunning 2 Storey Picture Bow Window On Main Floor, Bow Window In Main Bedroom. Spa Like 7Pc Master Ensuite. 2 Gas Fireplaces, Gourmet Kitchen with Breakfast Bar & Breakfast Area, Marble Backsplash & Granite Counter Top Center Island. Beautiful Skylight. 2 sets of washer and dryer. Additional 5 bedrooms & 2 full bathrooms in basement can be made into 2 separate basement suites each with its own entrance, perfect for in-law suites with extra income potential! Direct access to double garage, driveway parks 4 cars! A generous deck and idyllic retreat in the backyard - great for relaxing or entertaining! (id:41954)
32 - 40 Tiffany Drive
London East (East I), Ontario
Welcome to this Fully Updated Turn-Key End Unit in Desirable East London. This move-in-ready 3-bedroom, 2-bathroom townhome is a rare find - boasting extensive updates, two assigned parking spots, and a beautifully finished back patio with new fencing and paver stones - perfect for relaxing or entertaining with zero work needed. As an end unit, this home offers added privacy, extra windows for abundant natural light, and enhanced outdoor space making it one of the most sought-after units in the complex. Step inside to a freshly professionally painted interior that provides a clean, modern feel from the moment you enter. The main floor features a spacious living area and an efficient kitchen complete with a brand-new dishwasher. Upstairs, you'll find three good-sized bedrooms and a full bathroom - ideal for families, roommates, or guests. The finished basement offers versatile additional living space, a second bathroom, and ample storage, making it great for a home office, rec room, or guest suite. Recent upgrades include a brand new washer and dryer, providing added convenience and peace of mind. Outside, enjoy the professionally refreshed landscaping, concrete pavers, and a fully fenced patio ready for summer gatherings or quiet evenings. Located in a family-friendly neighbourhood, this home is close to schools, shopping, parks, and major transit routes. With low condo fees of $385/month covering water, sewage, garbage collection, insurance, snow removal, and landscaping, its a truly low-maintenance lifestyle. Whether you're a first-time homebuyer or an investor seeking a high-demand, low-maintenance rental, 40 Tiffany Drive, Unit 32 is a smart, stylish, and affordable choice in a prime location. (id:41954)
51 Frey Crescent
Kitchener, Ontario
APPOINTMENT ONLY. Your private Oasis in the city awaits! Situated on nearly a fifth of an acre, this exceptional 5-bedroom executive home on a rare pie-shaped lot backs onto protected greenbelt in Williamsburg. Offering nearly 4,000 sq ft of finished living space, it features 9' ceilings, oversized transom-lit windows, a custom mud/laundry room with built-ins, hardwood flooring, and designer windmill tile throughout the main level. The chef’s kitchen showcases a large island, granite counters, crown molding, and backsplash, with views of the covered porch/barbecue area. Designed for entertaining, enjoy 3 dining areas: a formal room for 10–12 overlooking landscaped gardens, a dinette for 8 with porch access, and patio-level space for al fresco dining. Upstairs are 4 spacious bedrooms and a spa-inspired bathroom with separate shower and jacuzzi soaker tub. Two bedrooms, including the primary, offer vaulted ceilings, and all feature custom closets. The professionally finished basement includes a 5th bedroom with egress window, full kitchenette with quartz counters, bathroom w/ 3'×5' tiled shower, stone fireplace, and oversized lookout windows with automated blinds synced to sunrise/sunset. With sound/fire-rated insulation and the lookout large windows w/ ability to upgrade to walk up entrance, it’s ideal for a duplex or in-law suite conversion. Step outside to your resort-style backyard with a heated saltwater pool, Jacuzzi hot tub for 7, basketball pad, dining deck, and covered porch surrounded by mature trees. Professionally landscaped grounds include 16+ trees and botanical accents. Smart features include light switches, blinds, sound system, and computer connectivity to multiple TVs, oversized double garage. Updates: saltwater cell & solar blanket (25), kitchenette (25), sanded/stained deck, shed, and fences (24), sealed concrete deck (24), and driveway (25). Close to shops, dining, schools, universities, Hwy 401 and 7/8. This move-in-ready home checks every box. (id:41954)
207 Winding Lane
Vaughan (Crestwood-Springfarm-Yorkhill), Ontario
Beautifully Fantastic Renovated Detached Located On The Heart of Thornhill's Sought-After York-hill Community. 3+1 Bedrooms With A RARE Upper Level Family Room Above the Garage With Brick Fireplace. Beautiful Kitchen Featuring Granite Countertops With Large Island And Plenty Of Cabinet Space. Freshly Painted And Lots Of Brand-New Pot Lights. Hardwood Floors Throughout Main & 2nd Floors. Skylight Bring In More Natural Light. The Finished Basement Makes A Great Kids Playroom, Adult Retreat Or Entertainment. Direct Garage Access For Easy Grocery Drop-Off. Walking Distance to Elementary and Secondary Schools, Garnet Williams Community Centre, Shopping, Grocery Stores, Parks, Playgrounds, Trails, Public Transit & Medical Centres. (id:41954)
303 - 778 Sheppard Avenue W
Toronto (Bathurst Manor), Ontario
Don't Look Any Further! Boutique Building Low Rise, Very Quiet. Rarely Anything For Sale In This Building. Walking To The Subway, And To Bathurst .all Shops & Restaurants Close By. Very Low Maintenance. One Of The Best Laid Out Unit In The Building. Looks Brand New. New Carpets, New Paint, Shows 10+. Parking And Locker Included! (id:41954)
2 Abbotsbury Drive
Brampton (Credit Valley), Ontario
Magnificent corner lot in prestigious Credit Valley! This stunning 4-bedroom, 2-storey detached home with a double car garage offers luxurious living in one of the areas most desirable neighborhoods. Featuring sun-filled, spacious rooms with elegant bamboo floors, soaring ceilings, crown moldings, and a sleek stone tile fireplace, the home blends style and comfort effortlessly. The gourmet kitchen boasts top-of-the-line stainless steel appliances, a large central island, custom cabinetry, pot lights, and a modern, neutral palette perfect for both everyday living and entertaining. The open-concept layout flows into a private, fully fenced backyard oasis, ideal for gatherings or quiet retreats. Grand custom double Colonel doors and high-end finishes add a refined touch throughout. A professionally finished walkout basement with a separate entrance offers a stunning in-law suite, providing flexible space for extended family or rental potential. This turnkey, move-in-ready home delivers the perfect mix of location, luxury, and life style don't miss your chance to own it! (id:41954)
334 Van Kirk Drive
Brampton (Northwest Sandalwood Parkway), Ontario
Welcome to this beautifully maintained 4+2 bedroom, 4-bath detached home with a double car garage and scenic pond views. Featuring an open-concept layout, hardwood and laminate floors, vaulted ceiling in the family room with walkout to a balcony, and a large eat-in kitchen that opens to a spacious backyard with a deck and above-ground pool. Finished basement with a separate entrance offers great flexibility. A perfect blend of space, comfort, and location. (id:41954)
212 - 10 Delisle Avenue
Toronto (Yonge-St. Clair), Ontario
Carrie Bradshaw approved! Elegant and oh so stylish suite at the highly coveted 'St.Clair'. Dreamy forever views overlooking the historic church steeple and lush gardens of Calvin Presbyterian, you will hear birds singing and forget you are in the heart of midtown. 817 square feet of sun-drenched space with 9 ft ceilings, western exposure and hardwood throughout. Large, serene primary suite with 4 pc ensuite and walk-in closet. A true den with French doors and a large closet offers flexibility and can, according to your needs, easily be used as a second bedroom, tv room or office. The updated kitchen is super chef friendly featuring granite countertops, modern appliances and a fab peninsula perfect for hosting pals with a glass of wine while you cook (or while you order takeout!) A full second bathroom for guests makes hosting easy. You will be in the very heart of it all - incredible shopping, restaurants, parks and the subway is a mere stone's throw away. Every convenience is right at your doorstep. Parking & Locker included. Walk to Summerhill Market, Yorkville & The Beltline with wooded trails. Luxury building with wonderful amenities include 24 Hr Concierge, Fitness & Party Room and residents courtyard with outdoor fireplace, BBQs, expansive lawn and manicured gardens. Pet loving building your furry family members will adore. This chic home is an absolute gem in an exceptionally tasteful and beautifully maintained building. (id:41954)
159-165 Erb Street W
Waterloo, Ontario
Prime Development Opportunity in the Heart of Waterloo, An exceptional 0.542-acre land assembly in the dynamic core of Waterloo, boasting an impressive 194 ft of frontage and zoned RMU-20 (Residential Mixed-Use). Strategically located just steps from Waterloo Park, the LRT station, and minutes from Uptown Waterloo's thriving amenities including shops, dining, the recreation center, and cultural institutions. This rare offering combines four contiguous parcels under single ownership combined, FOR $3,349,000.00 streamlining negotiations and accelerating your path to development. Whether you're envisioning a multi-unit residential complex, mixed-use development, or a care facility, this site offers flexibility and long-term value. With convenient transit access to Wilfrid Laurier University, University of Waterloo, CIGI, and more, this location promises high rental demand and future appreciation. (id:41954)
565 Richmond Street
London East, Ontario
Incredible opportunity to take over this lovely licensed restaurant located right in the heart of London's iconic Richmond Row. This well-positioned corner unit offers outstanding visibility with AAA signage and benefits from steady foot traffic in one of the city's busiest retail and entertainment corridors. The space is a manageable 900 sq ft, making it ideal for an efficient operation with low overhead. It comes fully equipped with an 8-ft commercial hood, a large walk-in fridge, and a liquor license for 40 patrons. The interior layout is well designed for both dine-in service and takeout, with cozy seating and a welcoming atmosphere. Current gross rent is $6,018 (including TMI) with 3 years remaining on the lease plus a 5-year renewal option available, offering excellent long-term security. This turnkey restaurant is an ideal candidate for rebranding into a wide range of concepts, franchises, or cuisines. Whether you're looking to bring in a new dining experience or expand an existing brand, this location has all the right ingredients for success. Please do not go direct or speak to staff or ownership. (id:41954)
254 Clarence Street
Port Colborne (Sugarloaf), Ontario
Welcome to 254 Clarence Street - A Rare Find in the Heart of Port Colborne! This charming 1.5-storey home offers location, lifestyle, and endless potential on a generous 50 x 160 ft lot, just steps from HH Knoll Park, downtown shops and restaurants, the Friendship Trail, Nickel Beach, and Sugarloaf Marina. A spacious covered front porch welcomes you - the perfect place to sit and enjoy your morning coffee or unwind after a long day. Inside, you'll find 9 ft ceilings in the living room, dining room, and bedrooms, complemented by California shutters, adding a sense of space and elegance throughout. The home features an updated kitchen with granite countertops, a bright dining area with hardwood floors and a gas fireplace, two spacious bedrooms with large closets, and a modern 3-piece bathroom. Upstairs, a versatile loft - originally a third bedroom provides extra living space or the perfect spot for an office, guest room, or creative retreat. A cozy family room leads out to the side entrance, which also includes additional closet space, and a concrete walkway guiding you to one of the homes many bonus features: an oversized 24 x 24 ft double garage/workshop (2020), complete with 9 ft ceilings and its own 40-amp electrical service, ideal for contractors, hobbyists, or anyone needing serious workspace. The garages are conveniently accessed via a rear laneway, offering added functionality. You'll also find an additional single-car garage and driveway parking for up to 6 vehicles. The unfinished basement offers plenty of room for storage or makes an ideal workshop space, already equipped with a dedicated area for your projects or hobbies. Located on a welcoming street with excellent neighbours, this home is move-in ready with room to expand - perfect for families, downsizers, or anyone looking for that hard-to-find combination of space, storage, and location. Don't miss your chance to own this versatile property in one of Port Colborne's most sought-after neighbourhoods! (id:41954)
25 King Street
East Luther Grand Valley (Grand Valley), Ontario
This beautifully updated home offers 2,222 sq ft of living space above grade with 4 bedrooms, 3 bathrooms, and a thoughtful layout perfect for growing families or those who love to entertain, all set in a charming, family-friendly neighbourhood just steps from town. The main floor is bright and inviting, featuring three bedrooms, a stunning, freshly renovated kitchen (2025) with custom cabinetry, black countertops, large center island and stainless steel appliances. The kitchen offers a convenient walkout to the side yard, perfect for BBQs or outdoor entertaining and flows into the dining room, a versatile space for hosting family and friends. At the front of the home, a stunning sunroom with three walls of windows overlooks the quiet street and front yard, offering a cozy, light-filled space perfect for reading, relaxing, or a creative nook. The upper level is a showstopper - a spacious living room with soaring vaulted ceilings and a massive picture window creates an open and airy space for everyday family living, work-from-home setups, a playroom, or all of the above! Tucked privately on this floor is the generous primary suite featuring vaulted ceilings, a large walk-in closet with custom built-ins, and a luxurious 5-piece ensuite with a double vanity, separate shower, and your own in-home hot tub - a standout feature for ultimate relaxation. Enjoy a fully fenced backyard with a covered patio, large grassy area, storage shed, and wide gate access for trailer parking or landscaping ease. Located in a walkable neighbourhood close to schools, parks, the Grand River, and all the small-town charm Grand Valley has to offer, this move-in ready home blends space, function, and lifestyle in a location that's hard to beat. (id:41954)
8 Barn Swallow Court
Richmond Hill (Jefferson), Ontario
Rare Offering in Prestigious Jefferson Nearly 4,000 Sq.Ft. of Living Space with High Ceilings, Office + Finished Basement! Tucked away on a peaceful cul-de-sac in the highly desirable and family-friendly Jefferson Community, this exceptional home offers a rare blend of space, sophistication, and functionality. With nearly 4,000 square feet of beautifully designed living space, this is one of the few homes of its size that features a dedicated main floor office ideal for working or studying from home, or easily opened up to expand the living area into a seamless open-concept layout. Soaring high ceilings and abundant natural light welcome you into a thoughtfully laid-out main floor that includes a formal living room, elegant dining room, comfortable family room, and the versatile office. perfect for modern family living and entertaining alike. At the heart of the home lies a gourmet kitchen, featuring custom cabinetry, gleaming granite countertops, and a large walk-in pantry, tailor-made for culinary adventures and cherished family meals. The finished basement adds tremendous flexibility, offering a spacious open-concept recreation area, an additional bedroom with walk-in closet, and a sleek 3-piece bathroom ideal for guests, in-laws, or a growing family. Step outside into your private backyard retreat, featuring an oversized deck that offers low-maintenance, year-round enjoyment and eliminates the hassle of lawn care. Whether you're hosting summer barbecues, enjoying your morning coffee, or relaxing in natures calm, this outdoor space is designed for both joy and serenity. Additional Highlights: Quiet cul-de-sac location, Interlocked driveway, Top-ranked schools, including French Immersion Minutes to scenic trails, lush parks, and Lake Wilcox, Close to Farm Boy, Movati Athletic, Hwy 404, and premier golf courses. This is more than just a home. Its a lifestyle. A rare and remarkable opportunity to own in one of Richmond Hills most sought-after communities. (id:41954)
25 Autumn Avenue
Thorold (Rolling Meadows), Ontario
Check out This !!! 3+2 Bedrooms 4 Washrooms Detached . It has everything you want and more . covered porch, Double door entrance . Bright & open concept upgraded kitchen, living and dining areas through the extra-large patio doors leading to 10' X 10' deck. Upstairs 3 Spacious bedrooms. Primary bdrm has a large walk-in closet and full 4pcs bath . Fully finished 2- bdrm basement apartment w/ separate entrance . This property has many options and is a great value. Some of the updates include: oak staircase, granite in the kitchens and bathrooms, custom blinds, luxury vinyl flooring, upgraded light fixtures throughout. Very Convenient Rolling Hills Area . Close To Brock University And Niagara College. Don't Miss This Opportunity . (id:41954)
1106 - 1050 Main Street E
Milton (De Dempsey), Ontario
Gorgeous 1 Br + Den (Or 2nd Br) With 2 Full Bathrooms Located On 11th Floor With Unobstructed Eastern Views In Modern State Of The Art Condo Building. Bright, Spacious, Modern Condo With Unobstructed Views, Floor To Ceiling Windows, 9' Ceilings and Laminate Floors Throughout. Primary Bedroom With 3-Peice Ensuite Bathroom, Closet and Walk-Out To Open Balcony. Good Size Den Which Is Perfect For Home Office. Modern Kitchen With White Cabinets, Granite Counters, Backsplash and Stainless Steel Appliances. Open Concept Combined Living & Dining Room. Unit Comes With 1 Underground Parking Spot & 1 Locker. Resort-Like Amenities Include Outdoor Pool, Roof-Top Patio, Amazing Gym Facilities, Guest Suites, Security, Visitor Parking, 24 Hrs Concierge, Pet Spa, Outdoor Pool, Outdoor BBQ Terrace. Located Directly Beside The Milton Centre For The Arts, Lions Sports Park, Milton Leisure Centre, Library & Shops. Close Proximity To Hwy 401, Steps To G.O Station & 15 Minutes To Kelso Conservation Area/Glen Eden Skiing. (id:41954)
124 - 180 Mississauga Valley Boulevard
Mississauga (Mississauga Valleys), Ontario
This beautiful open concept 3 story condo townhouse owned by the same family for over 20 years tucked away in the Mississauga Valleys boast 4+1 bed, 3 brand new full bathrooms, brand new kitchen, hot water tank and water softener in approx. 1600sq/ft above ground. All brand new windows and doors. Amazing renovations from top to bottom Over $150 in renovations in 2023 and is move in ready. (id:41954)
1515 Brenner Crescent
Burlington (Mountainside), Ontario
Sought-After Burlington Family-friendly Neighbourhood! The pictures aren't exaggerating.. these rooms are SPACIOUS. Large principal areas, Open concept Living/Dining Room, Loads of windows offering so much natural light (even in the lower level). Totally Separate entrance to the lower level and plenty of space to create an In-Law Suite (3 pc bath in the basement is already done!) Huge Recreation room complete with Gas Fireplace. Attached garage with a softspoken automatic door. Large and very private backyard with plenty of entertaining and gardening space. Easy access to Burlington GO/QEW/407, perfect for commuters. Centrally located in an incredible community close to great schools, shops, malls, walking paths, parks, restaurants, M. Rec Centre and BP. Shopping Centre. (id:41954)
308 - 480 Gordon Krantz Avenue
Milton (Mi Rural Milton), Ontario
Welcome to this stunning, brand new, double corner condo unit offering modern luxury and unbeatable convenience in one of Miltons most sought-after up coming locations. Bonus: 2 parking spots! (1 EV) Enjoy breathtaking panoramic views of the escarpment through floor-to-ceiling windows and soaring high ceilings that fill the space with natural light. This 2-bedroom + den suite features an open-concept living and dining area and a neutral colour palette, and direct access to a private balcony. The sleek high-gloss white kitchen is a chefs dream, boasting quartz countertops, matching backsplash, stainless steel appliances, under-cabinet lighting, and a large island with seating. Both bathrooms are elegantly designed, with the primary offering a 3-piece ensuite and walk-in closet. With two parking spots, in-suite laundry, laminate flooring throughout, and premium building amenitiesincluding concierge service, security cameras, rooftop terrace, party room, and co-working spacethis home has it all including 60K worth of structural and design centre upgrades. Ideally located near Kelso, Rattlesnake Point, Spring Ridge Farm, the Velodrome, and the future Milton Education Village, with excellent commuter access via the upcoming Tremaine 401 ramp. (id:41954)
14 Hart Street
Richmond Hill (North Richvale), Ontario
Act fast rare opportunity! Spacious, sunlit and full of potential in a prime North Richvale neighborhood, a 5-bedroom home with 3-car garage & circular driveway on a massive 11,100+ sq ft lot endless potential! Welcome to your next dream home, 14 Hart St, nestled on a huge corner lot on a quiet street in desirable Richmond Hill neighborhood zoned for Alexander MacKenzie HS & St Theresa of Lisieux Catholic HS! This expansive 5-bedroom, 4-bathroom residence offers 3,363 sq ft above grade living space and customized layout with 3 full bathrooms on the 2nd floor, providing all the room you need to grow, relax, and entertain. Nestled on a huge 11,100+ sq ft lot and offering an enormous flat backyard, the property bursts with potential, picture a backyard oasis with a resort-style custom pool, an outdoor kitchen, a guesthouse, garden retreat the possibilities are endless! Theres room for it all, and then some. Step inside to find a home in well maintained condition with great bones ready to be reimagined; freshly painted throughout; many upgrades including newer windows [replaced about 15 years ago]; roof shingles [about 2015]; newer furnace and garage doors; newer door hardware & light fixtures [2025]. The layout features spacious living and dining rooms with South exposure, family room with West exposure, an oversized kitchen with eat in area overlooking huge backyard; main floor office; fully fenced yard & deck. This home is ideal for multi-generational living or hosting guests. Outside, enjoy the luxury of a rare circular new driveway [2024] and an oversized 3-car garage, providing 10-car total parking and storage. Sideyards are wide & have potential to create a separate entrance to basement! Live in it as-is, renovate to your taste, or expand and add valuethis home offers it all! Dont wait, take this rare opportunity to own this piece of property in the heart of Richmond Hill! See 3-d! (id:41954)
411 - 15 Jacksway Crescent
London North (North G), Ontario
Top floor, 2 bedroom, 1 bath unit (this is one of six units in the entire complex like this). Vacant August 1st. Prime north location, close to university and Masonville mall. Open concept kitchen and living area, balcony, gas fireplace & shared laundry on the same floor. Condo fee is $501/mth which includes water, gas for the fireplace, free onsite laundry, parking, fitness room and bike room. Updated condo complex is sure to impress! (id:41954)


