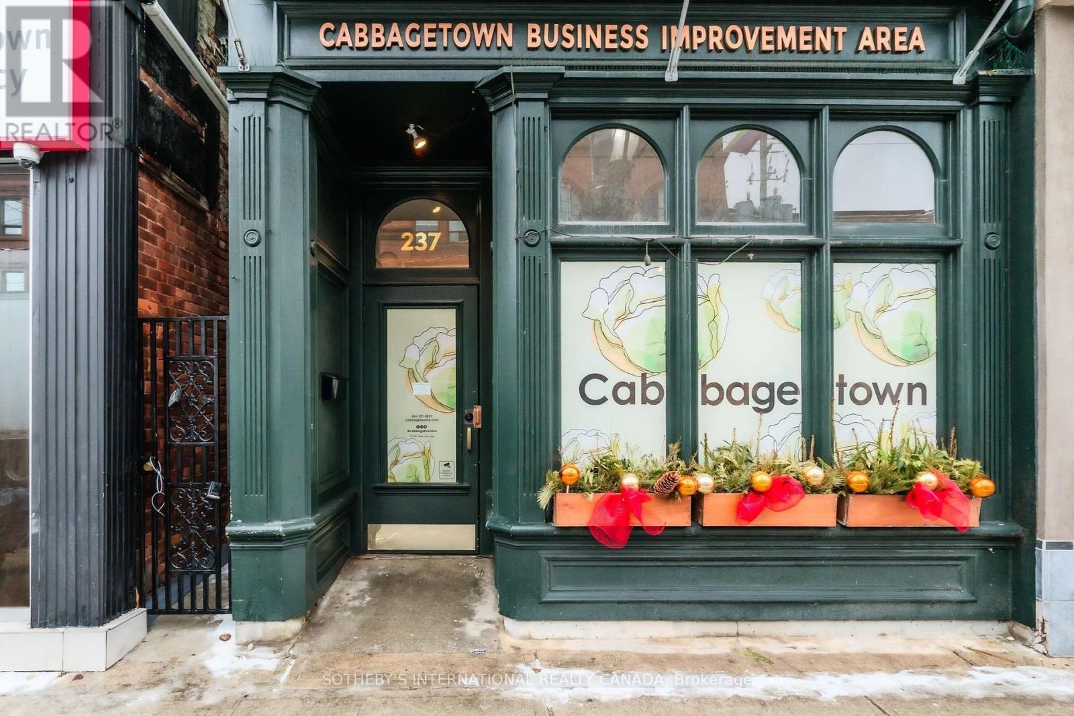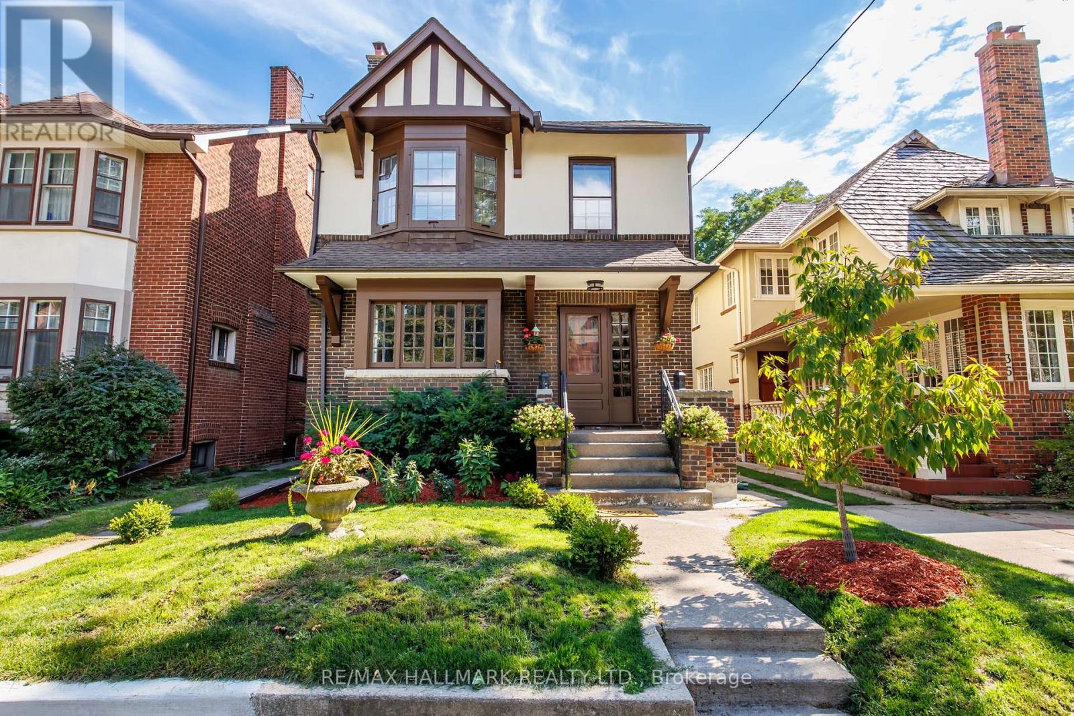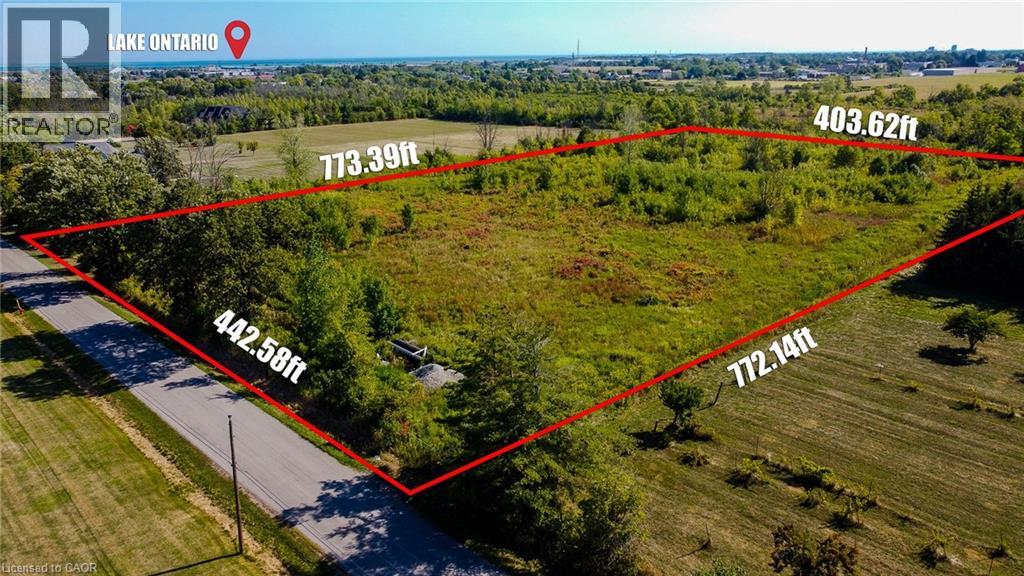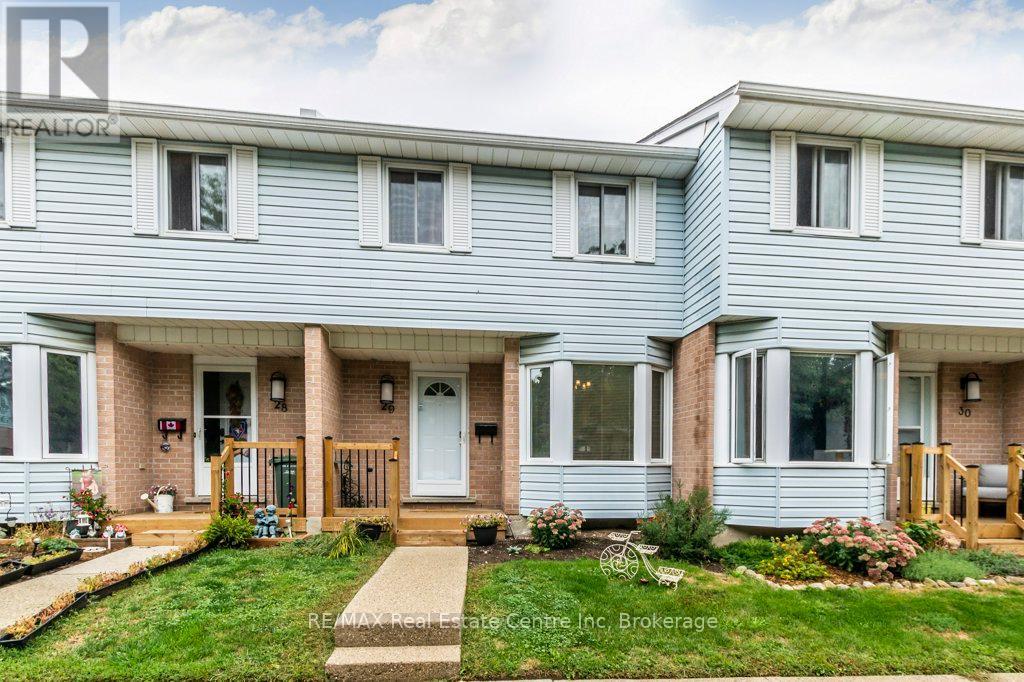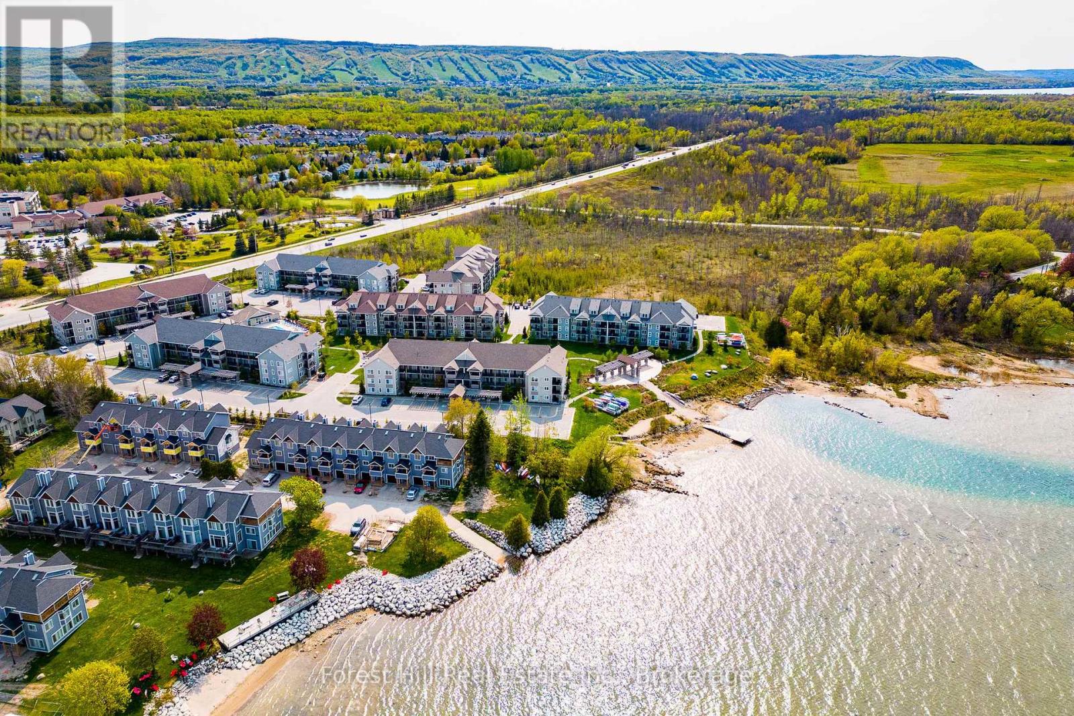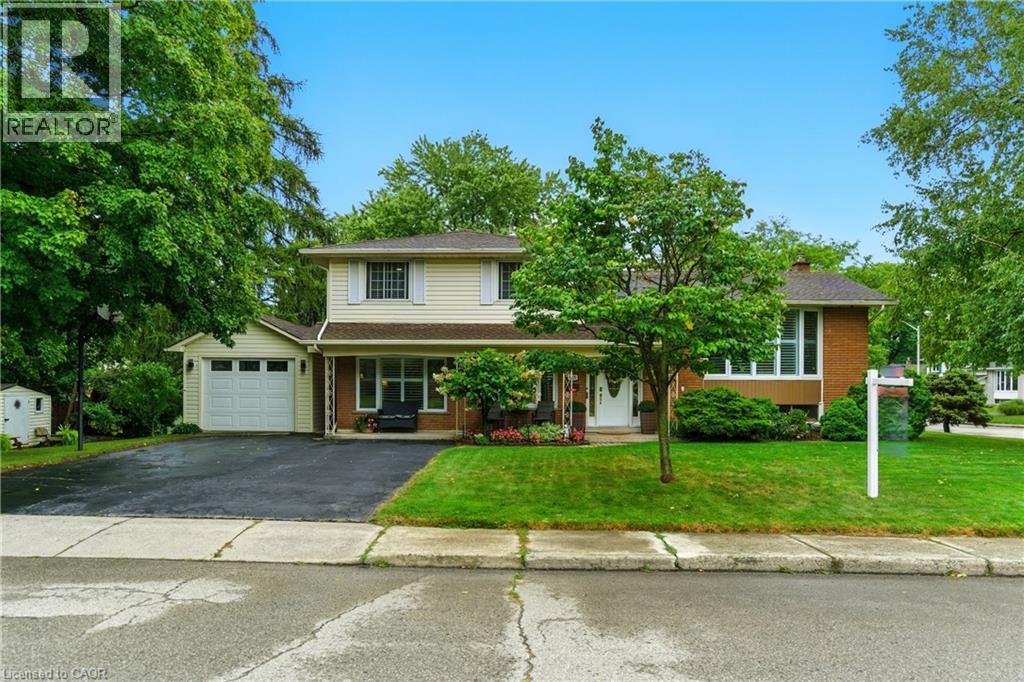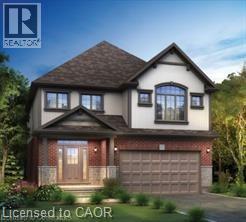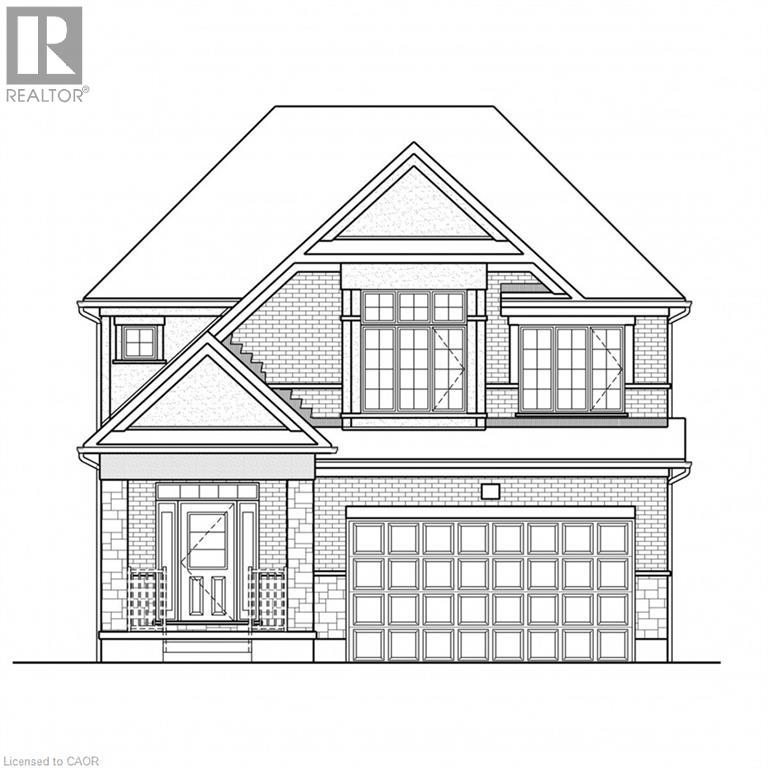189 Old Yonge Street
Toronto (St. Andrew-Windfields), Ontario
2023 Custom Built. Dramatic Curb Appeal. Unprecedented Attention To Detail. Absolutely No Detail Overlooked. Unbelievably Rare 101' Frontage. Architecturally Significant With Towering Ceilings & Cascading Sun Light. Over 6,000 Square Feet Of The Finest Luxe Finishes And Rich Design. Gourmet Kitchen With Island & Walk-Out To Gardens. Graciously Proportioned Principal Rooms. Elevator Separate And Private Apartment. Primary Bedroom With Spa-Like Ensuite, Sauna And Boutique Style Dress Room. Expansive Lower Level With Nanny Suite, State Of The Art Theatre, Bar And Rec Room. Too Many Features To Name: Snow Melt Drive and Porches, Stunning 3 Car Garage, Heated Floors Throughout, Irrigation Sys, Built-In Speakers And Control 4 Home Auto. (id:41954)
237 Carlton Street
Toronto (Moss Park), Ontario
Discover the endless possibilities this charming and versatile commercial-residential property has to offer! Ideally positioned in the heart of Cabbagetown right at the intersection of Carlton and Parliament, this unique building provides flexible living and work options. The main floor back office can easily serve as a second bedroom, while a long-term commercial tenant (Cabbagetown BIA) ensures steady income. Alternatively, expand the commercial footprint to the rear of the main floor to maximize store front potential. Enjoy abundant natural light from a fantastic second-floor sundeck and a third-floor walkout. Spacious principal rooms offer character and functionality, while the fully fenced courtyard-style outdoor space is ready to be reimagined. Plus, with two-car parking right at your back door, ideal for a multi unit property. Situated in the heart of the Cabbagetown Heritage Conservation District, this property falls under Part V of the Ontario Heritage Act. With a commercial space comprising 21% of the total square footage, buyers may have the opportunity for residential financing options. Don't miss this rare opportunity to make it your own! Situated in the heart of the Cabbagetown Heritage Conservation District, this property falls under Part V of the Ontario Heritage Act. With a commercial space comprising 21% of the total square footage, buyers may have the opportunity to explore residential financing options. (id:41954)
33 Austin Terrace
Toronto (Casa Loma), Ontario
Welcome to this charming all-brick detached 4-bedroom residence nestled in one of Torontos most sought-after neighbourhoods. Offered in original condition, this home is filled with character and brimming with potential an exceptional opportunity to renovate, restore, or reimagine into the perfect family home. Timeless architectural details include elegant wood trim, French doors, wainscoting, and updated vinyl floors (2024). A generously sized sunroom on the main floor offers abundant natural light and flexible living space. The second floor features new carpet (2025), adding warmth and comfort. The spacious, separate-entrance unfinished basement offers good ceiling height, making it ideal for future conversion or in-law suite potential. The basement was professionally waterproofed in 2025. Additional recent upgrades include freshly painted interiors and exterior (2025). The fireplace has never been used by the owner and is being sold in 'as is' condition, with no warranties expressed or implied.The kitchen and laundry appliances, oven, dishwasher, dryer, fridge along with window coverings, were all replaced in 2024. Enjoy a sunny, south-facing backyard, mutual drive with garage, and the possibility of front yard parking. Located in the coveted Hillcrest School District and just minutes from top private schools (BSS, UCC, RSGC), this home is also walking distance to the subway, St. Clair West and Dupont & Bathurst shops, Wychwood Library, Wychwood Barns, Casa Loma, nearby parks, ravines, and more. (id:41954)
975 Warwick Court Unit# 1510
Burlington, Ontario
?Welcome to this inviting condo that blends comfort, convenience, and lifestyle in a fantastic Burlington location. Perfect for first-time buyers, this spacious unit offers a functional open-concept layout, abundant natural light, and thoughtful updates throughout. Set on the 15th floor, you’ll enjoy breathtaking north-facing views from both the main living areas and your private balcony—a picturesque backdrop for morning coffee or unwinding after a long day. The freshly painted, carpet-free interior feels bright and modern, with double doors at the foyer providing added privacy from hallway noise. The kitchen is stylish and functional with a tile backsplash, ample storage, and newer cabinet doors. The living and dining areas flow seamlessly and provide plenty of room for entertaining or relaxing. A versatile den offers extra space for a home office or reading nook, with direct access to the balcony. The well-sized primary bedroom is filled with natural light, while the updated 4-piece bathroom completes the home. Ample storage is found throughout, making it as practical as it is welcoming. One underground parking space is included for added convenience, and with all utilities covered in your condo fee, budgeting is a breeze. This well-maintained building features excellent amenities including an indoor pool, sauna, exercise room, party and games rooms—giving you the comfort and peace of mind you deserve. Just steps to parks, the lake, shopping, transit, and more, you’ll love the lifestyle that comes with this location. Whether you’re looking for your first place to call home or an easy-to-maintain space in a desirable community, this condo has it all—modern updates, incredible views, and unbeatable value in the heart of Burlington. (id:41954)
110 Jones Road
Stoney Creek, Ontario
Discover the perfect canvas for your dream home with this rare 7.587-acre parcel, measuring an impressive 442 x 772 feet. Tucked away on a quiet dead-end street, the property offers exceptional privacy and tranquility while being just minutes from modern conveniences. Nestled beneath the stunning Niagara Escarpment, a UNESCO World Heritage Site, the land combines natural beauty with a truly unique setting. Enjoy the best of both worlds: peaceful country living with easy access to nearby amenities, charming towns, and the shores of Lake Ontario. With zoning in place for a new home, this expansive property presents endless opportunities to design and build your ideal retreat. Whether you envision a private estate, hobby farm, or simply a quiet escape, this land provides the space and setting to bring your vision to life. Don’t miss your chance to secure a rare piece of land in a sought-after location where nature, history, and lifestyle converge. Excellent schools, shopping & all amenities nearby. Convenient QEW hwy access nearby (minutes to 403/407 & GO Train). (id:41954)
29 - 80 Ferman Drive
Guelph (Willow West/sugarbush/west Acres), Ontario
Perfect for first-time buyers or downsizers, this beautifully updated townhome offers style and convenience in Guelphs desirable west end. Enjoy a brand-new Barzotti kitchen (2024) with new appliances, a spacious living room with walkout to a private patio backing onto conservation, and generous bedrooms upstairs. The finished basement adds flexible living space, and a newer washer and dryer are included. Affordable, low-maintenance, and move-in ready .This home delivers comfort and convenience just steps from countless amenities. (id:41954)
30 Leacock Avenue
Guelph (Grange Road), Ontario
This charming, 1,050sqft., semi-detached home offers a fabulous location; a quiet East-end street, a family-friendly neighbourhood, and backing directly onto Peter Misersky Park. Perfect for families, it is just steps away from fantastic schools and green spaces. Inside, the freshly painted interior features a spacious living room with patio sliders that open to a rear deck overlooking a fully fenced backyard with mature trees and a garden shed - ideal for outdoor living. The recently updated kitchen showcases crisp white cabinetry and is adjacent to the formal dining room, perfect for gatherings and entertaining. Three generously sized bedrooms, featuring beautiful hardwood flooring, and a bright and functional 4-piece bathroom occupy the second level of the home. The finished basement expands your living space with a cozy recreation room complete with new carpeting, a convenient 2-piece bathroom, and a separate laundry room. This wonderful home combines thoughtful updates with a peaceful setting to create a welcoming place to call home. (id:41954)
108 - 2 Anchorage Crescent
Collingwood, Ontario
Perfect for Investors or First-Time Buyers! Welcome to Wyldewood Cove! Your four-season playground and waterfront in Collingwood. This ground-level, 1-bedroom, 1-bathroom corner end unit offers the ideal opportunity to get into the market or expand your investment portfolio in one of Collingwood's most desirable waterfront communities. The open-concept layout features a modern kitchen with stainless steel appliances, new (2023), vinyl flooring throughout, large windows, a cozy fireplace, and french doors that open to a private balcony with gas BBQ hookup. Additional highlights include in-suite laundry, a 4-piece bathroom, and a dedicated storage unit for your skis, bikes, or seasonal gear. Residents enjoy year-round access to a heated outdoor pool, fitness room, and Georgian Bay, with dock and kayak storage available for an additional cost. One assigned parking space is included, with visitor parking available on-site. Located just 10 minutes from Blue Mountain and close to golf courses, ski hills, trail systems, and downtown Collingwood. Whether you're looking for a weekend escape, an income property, or your first home, this unit delivers location, lifestyle, and value. Quick closing available. (id:41954)
90 Mclean Avenue
Collingwood, Ontario
This fully customized 4-bedroom, 3.5-bath residence delivers the level of craftsmanship and features typically found in multi-million-dollar homes, yet offered here at an exceptional value. Blending architectural elegance, designer finishes, and everyday comfort, it's a rare opportunity to own a modern luxury home in a quiet, sought-after community. The entry makes an immediate impression with its open-rise staircase and custom glass railings, setting the tone for the sleek, contemporary aesthetic throughout. At the heart of the home, a chef-inspired kitchen features a custom glass hood vent, premium appliances, and refined cabinetry. A walk-through pantry connects to a bespoke luxury bar, making both everyday use and entertaining effortless. Upstairs, the expansive primary suite serves as a private retreat, complete with a spa-like ensuite offering a large walk-in shower, dual vanities, and refined finishes. A spacious walk-in closet with custom cabinetry adds both beauty and practicality. Two additional bedrooms share a well-appointed bathroom, while a second-floor laundry enhances everyday convenience. Smart technology is integrated throughout, including smart lighting and motorized blinds in key areas for a seamless living experience. A large upgraded slider opens to a beautifully designed backyard retreat with an expansive deck ideal for relaxed evenings enjoying the sunset or lively dinner parties. This outdoor space extends the homes modern lifestyle, offering the perfect balance of leisure and entertainment. The location takes lifestyle to the next level. Just steps away, Admiral School and a new community park featuring pickleball, tennis, and basketball courts put convenience and recreation within easy reach. Scenic trails at your door step, connecting effortlessly to Sunset Park and downtown. Adventure is always close at hand, with ski hills, mountain biking, marinas, and world-class golf just minutes away, making this home a true year-round retreat. (id:41954)
1471 Innswood Drive
Burlington, Ontario
An Exceptional Opportunity Awaits. Proudly cherished by the same family for over 30 years, this residence exudes timeless elegance and sophistication. Filled with natural sunlight, every space radiates warmth while highlighting the home's refined character. The gourmet kitchen stands as the centerpiece of the home-designed to impress with its upscale finishes and ideal for both intimate dinners and grand entertaining. Unwind in the inviting living room, where a stunning gas fireplace creates an ambiance of comfort and style. Step outside to a beautifully appointed, fully fenced yard-an expansive and private setting perfect for outdoor living, entertaining, or quiet relaxation. The lot itself is truly remarkable, offering space and privacy rarely found. Situated in a prestigious neighborhood, this property is moments from top-rated schools, parks, and a wealth of amenities, blending convenience with a lifestyle of distinction. (id:41954)
543 Balsam Poplar Street
Waterloo, Ontario
The Lucas - This spacious Net Zero Ready Single Detached Home boasts a thoughtfully designed living space. The main floor showcases an open-concept layout with a great room, modern kitchen, and a dinette. It also includes a powder room and a convenient laundry area. On the second floor, you’ll find a principal bedroom with a walk-in closet and luxury ensuite, along with three additional bedrooms, and a family room that can be transformed into an additional bedroom. The basement provides a generous unfinished space with the option to add a bedroom, 3-piece bathroom, and laundry area, allowing you to maximize the home to suit your needs now or in the future. (id:41954)
541 Balsam Poplar Street
Waterloo, Ontario
The Lucy - This spacious Net Zero Ready Single Detached Home boasts a thoughtfully designed living space. The main floor showcases an open-concept layout with a great room, modern kitchen, dinette, and dining room. It also includes a powder room and mudroom leading through the garage. On the second floor, you’ll find a principal bedroom with a walk-in closet and luxury ensuite, along with three additional bedrooms, a main bath, upper lounge, and convenient laundry area. The basement provides a generous unfinished space with the option to add a bedroom, 3-piece bathroom, and laundry area, allowing you to maximize the home to suit your needs now or in the future. (id:41954)

