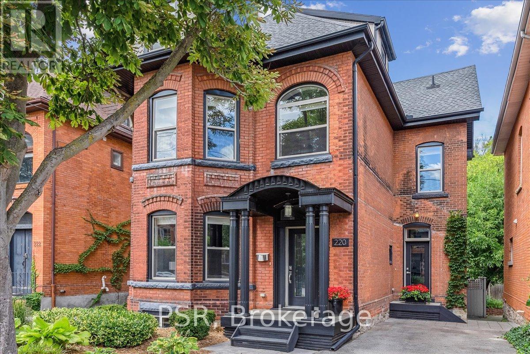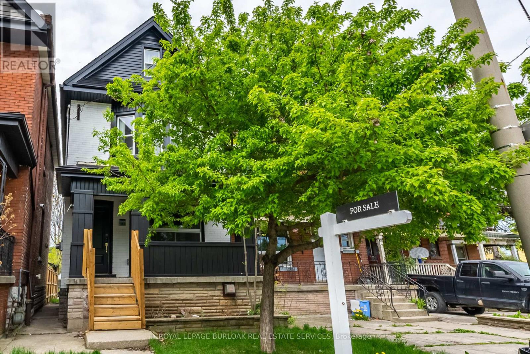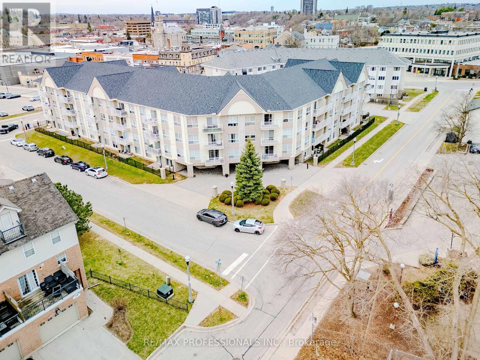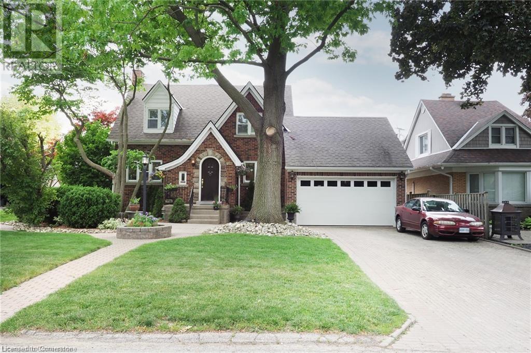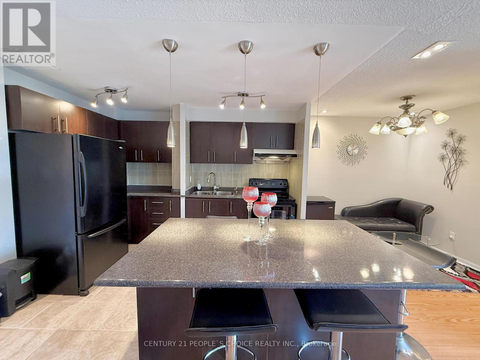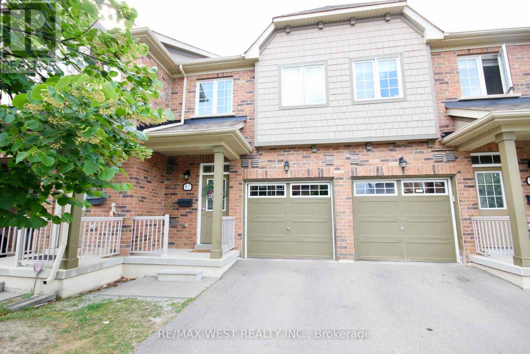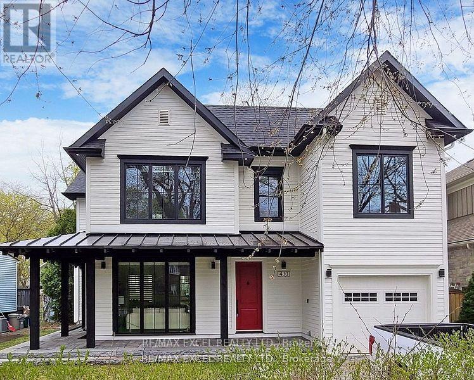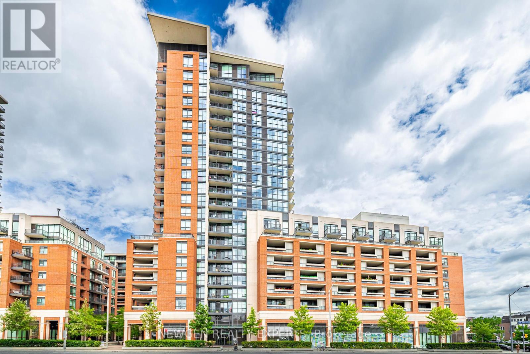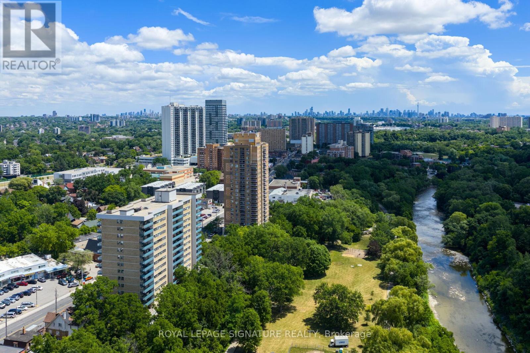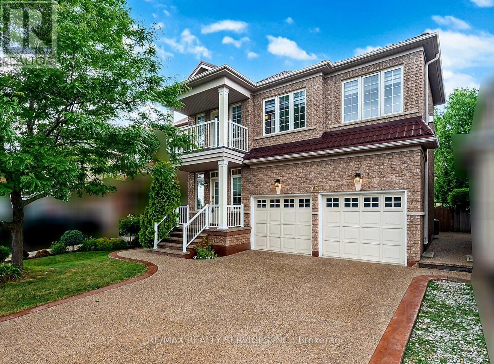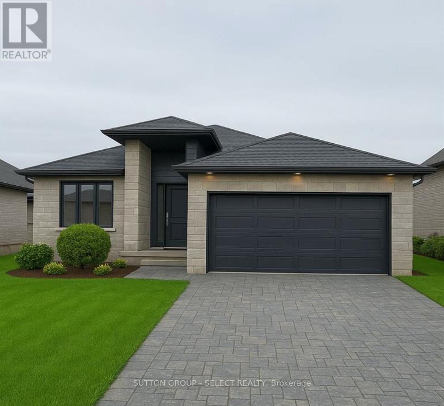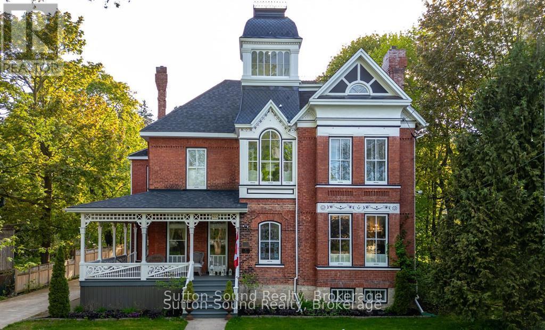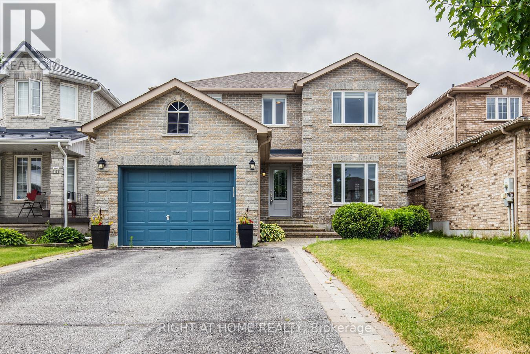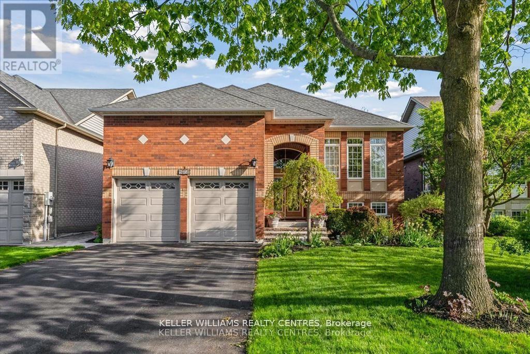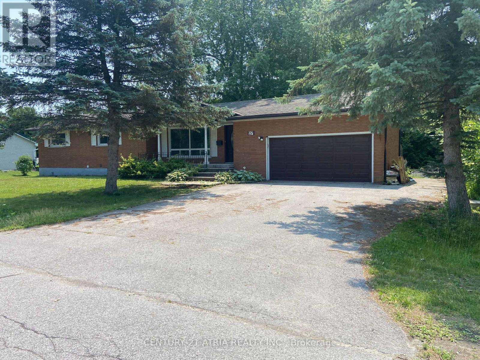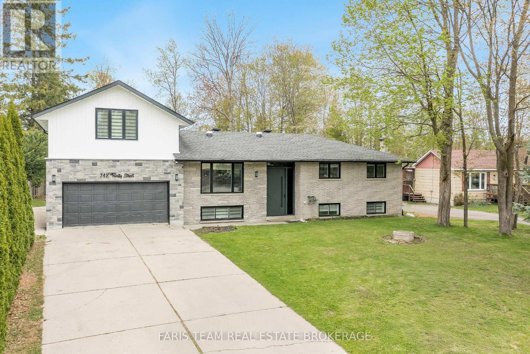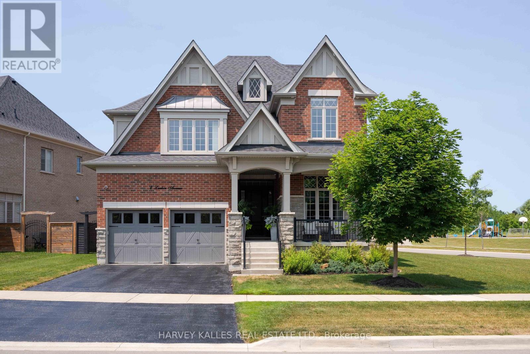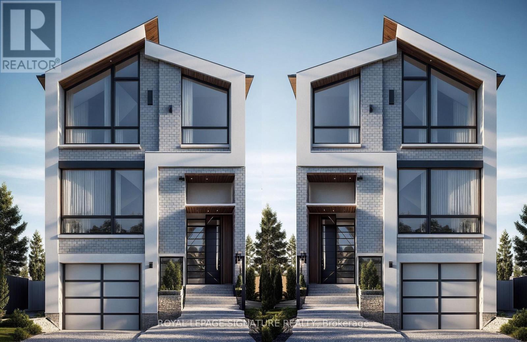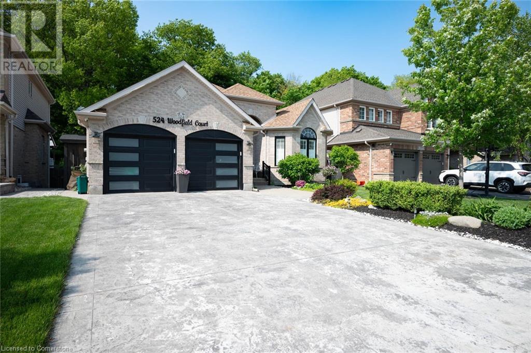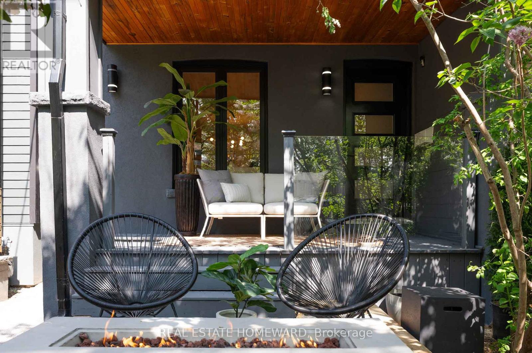3050 Tokala Trail
London North (North S), Ontario
Concept kitchen with huge living room and cozy fireplace, gleaming hardwood thru out, Plenty of cabinets in kitchen with quartz counter tops, Patio door leads to sundeck and fully fenced private back yard, Second floor 4 spacious bedrooms, Master with luxury en suite, Fully finished basement with guest bedroom, full washroom and Family room. $20k kitchen upgrades, Mudroom countertops and cabinets added. Built-in closet on ground floor. Smart Light Switches, Pot Lights, Home Alarm System, CCTV, Data Cables Installed, Central Vacuum and Heated car garage. (id:41954)
220 Herkimer Street
Hamilton (Kirkendall), Ontario
This exceptional residence seamlessly blends the timeless allure of its Victorian heritage with modern comforts and design to create a truly move-in ready property. The home underwent a complete down-to-the-bricks renovation, followed by the creation of a stunning outdoor oasis in 2014 that features a heated, granite trimmed, saltwater pool, tiered decking, elegant lighting, beautiful landscaping and a stunning mix of iron and wood fencing. Every element has been impeccably maintained and thoughtfully updated. Distinguished by its character and sophistication, the home showcases soaring ceilings, rich hardwood flooring, 12-inch baseboards, crown moulding, transom windows, and a gas fireplace with the restored original mantel. Additional highlights include a built-in sound system and refined architectural details throughout. The gourmet kitchen, centered around a spacious island, flows effortlessly into a large dining room with coffered ceiling that is ideal for entertaining. A cozy main-floor family room offers separate space for relaxation. The expansive primary suite boasts a spa-like ensuite. Two additional bedrooms are enhanced by a beautifully appointed main bath with standalone tub and a convenient second-level laundry room. The third floor impresses with 10-foot ceilings, a three-piece bath, a walk-in closet, and versatile space that can easily serve as a fourth bedroom, studio, or retreat. The finished lower level is perfectly suited for home offices or exercise rooms and includes a wine cellar and oversized storage room. Three full parking spaces and ample outdoor storage enhance the practicality of this rare offering. Ideally located just steps from the shops and restaurants on vibrant Locke Street, the HAAAGrounds and tennis courts, scenic escarpment trails, top-rated schools, the Hamilton GO Station and highway access, this home delivers a truly exceptional and walkable lifestyle in Hamilton's sought after Kirkendall area. (id:41954)
31 Durham Street E
Kawartha Lakes (Lindsay), Ontario
Attention Investors! Rare Legal 2-Unit Raised Bungalow Opportunity in Lindsay! Here is your chance to own a fully tenanted, income-generating home with a legal accessory dwelling designation from the City of Kawartha Lakes. Opportunities like this don't come around often! This 2014-built raised bungalow sits proudly on a quarter-acre corner lot with an expansive side yard, offering both privacy and potential. Ideally located in the heart of Lindsay, it's just minutes from downtown shops, restaurants, trails, the river, hospital, library, and community recreation center. Upper Unit Features: Bright, open-concept kitchen and dining area with vaulted ceilings and pot lights, 3 spacious bedrooms, and a 4-piece bath. Sliding glass doors lead to a private deck overlooking the large side yard. Excellent tenants already in place and eager to stay. Lower Unit (Registered in 2020): Legal accessory dwelling with private entrance, 2 bedrooms and 3-piece bath, full kitchen with stainless steel appliances, carpet free. Don't miss this turnkey investment opportunity with steady rental income and reliable tenants! See Realtor Remarks for Financial Details & Sch C. Thank you for showing! (id:41954)
302 Dunsmure Road
Hamilton (Crown Point), Ontario
A truly breathtaking, fully renovated century home offering 5 spacious bedrooms and 2 beautifully appointed bathrooms! With its stunning and private curb appeal, this home exudes elegance and charm. Inside, you'll be captivated by the high-quality finishes, including engineered hardwood flooring, custom cabinetry, and a stunning quartz countertop with an oak-wood island complemented by stylish pendant lighting. The top-of-the-line stainless steel appliances, pot lighting, and built-in electric fireplace with shiplap surround elevate the space to a whole new level. On the second floor, you'll find 3 generously sized bedrooms, each featuring large windows and ample closet space. A luxurious 4-piece bathroom adds to the sense of sophistication. The second and third floors showcase black spindles and a modern railing, with 2 additional bedrooms that can easily double as a home office, recreation area, or exercise rooms, perfect for versatile living spaces. The full, partially finished basement features a separate entrance, large windows that fill the space with natural light, freshly updated flooring, a convenient laundry area, and a gorgeous 2-piece bathroom. Step outside to your private balcony at the rear, overlooking a spacious backyard and offering convenient rear parking via the laneway. This move-in ready home is just waiting for your personal touch, dont miss the chance to make it yours! (id:41954)
1403 - 1 Victoria Street S
Kitchener, Ontario
Welcome to Unit 1403 at 1 Victoria Street S a bright and modern one-bedroom plus den condo in the heart of Kitchener's vibrant downtown core. This beautifully maintained unit offers a functional open-concept layout with a spacious den, perfect for a home office or gym. The sleek kitchen features modern finishes and flows seamlessly into the living area, which walks out to a private balcony ideal for morning coffee or evening relaxation. The primary bedroom boasts a generous walk-in closet, and the unit is complete with convenient in-suite laundry. Recently professionally painted and cleaned, this condo is move-in ready. Enjoy access to top-tier building amenities including a fully equipped fitness centre, theater/media room, party lounge, and a rooftop terrace with stunning city views. One parking space is included for added convenience. Live steps from the LRT, Kitchener GO Station, Google headquarters, local restaurants, shopping, and all the excitement downtown Kitchener has to offer. Location, lifestyle, and comfort this condo has it all! (id:41954)
304 - 325 Densmore Road
Cobourg, Ontario
Welcome to 325 Densmore Rd. Stylish, Simple, and Ready to Move In! Located in the popular Parkview Hills community, this bright 2-bedroom condo offers a spacious open layout with vaulted ceilings in the living room that give it a fresh, airy feel. The kitchen features stainless steel appliances and plenty of prep space, while both bedrooms offer lots of room to relax. Tons of storage, easy upkeep, and a location thats close to the 401, schools, parks, and more. Whether you're starting out or looking to downsize, this one checks all the boxes! (id:41954)
422 - 8 Harris Street
Cambridge, Ontario
Bright top floor corner unit in downtown Cambridge. 2 large and spacious bedrooms and 2 good-sized bathrooms. All 6 appliances were replaced with new ones in 2023. Updated plumbing inside unit (2025). Excellent views and tons of natural light. Condo fees include all utilities except for hydro. Come and check out what this beautiful apartment has to offer. Steps to many cafes, coffee shops and boutiques, public transit and the grand river. (id:41954)
718 Rockway Drive
Kitchener, Ontario
Welcome to 718 Rockway Drive, a gorgeous all brick charming two-story home with outstanding curb appeal, situated in the desirable neighborhood of Rockway! Follow the interlocking walkway past the meticulously landscaped front yard up the steps to the arched front door. Gleaming walnut hardwood & travertine marble floors welcome you to this spacious 4+1 bed 3 + 1 bath home. The main floor consists of a gourmet kitchen with quality cabinetry, granite countertops, a large island & stainless steel appliances including a commercial size refrigerator! The kitchen is open to the dining area with built in cabinetry. The beautiful living room leads you to the spacious sunroom featuring wall to wall windows with entry to both a greenhouse & access to the back yard with an incredible view of the outdoor oasis! The powder room is conveniently located beside the door with access to the fully fenced backyard! This private outdoor space features a large concrete self cleaning heated pool, a deck with awning & pergola. Oversized pool house that also is great for storage! The second floor of this special home has a large primary bedroom with 4 pc ensuite including the jetted soaker tub & walk-in closet, 3 more bedrooms, plus a 3 pc bathroom. There is also a walk-up attic that allows for more storage! The Lower level is completely finished with an additional bedroom, 3 piece bathroom & laundry facilitates. The recroom is currently being used as a gym but also has built in cabinetry & storage! It doesn't stop there, the breathtaking Spa Den features a built in hot tub & a cedar sauna. The 2 car garage has drive through garage doors (front & back)! Parking on interlock driveway for 3-4 cars! This home has everything you could ask for in a wonderful location close to hwy access, all amenities, Rockway Gardens & the Rockway Golf Course. (id:41954)
216 - 2095 Roche Court
Mississauga (Sheridan), Ontario
Welcome to this Amazing & Family Friendly Sheridan community in Mississauga. This Beautiful Home offers Open Concept & Large Living & Dining, Exquisite Kitchen with Black Appliances & Large Island. Rare 2 Balconies/Terraces from Primary Bedroom & Living Room. Convenient Room/bedroom on the main level for multiple uses Large 2 bedrooms on second floor including Primary bedroom with large walk-in closet and walkout to open terrace. Dedicated Laundry on the second level. 1 Underground Parking. Condo fees included all utilities including Heat, Hydro, Water, CAC, H/S Internet Cable, as well as swimming pool, Sauna, Playground, Pool & Table Tennis room, Exercise room, Musala makes it an Perfect Opportunity For the First Buyers. Best value of money in mid $500's in Mississauga. Close To All Amenities; Schools, Parks, Shopping, Public Transit, Easy Access To QEW/403, Go Station, ISNA/Place of worships And Much More, Just View & Buy! (id:41954)
64 Glenmore Crescent
Brampton (Northgate), Ontario
Welcome to this spacious and versatile 4-bedroom, 2-bathroom semi-detached home, perfectly suited for families, investors, or multigenerational living. Nestled in a friendly neighbourhood, this well-maintained property offers a rare blend of comfort, space, and potential. Step inside to a clean, well-lived-in interior that excludes warmth and practicality. The main level features generous living and dining areas, ideal for everyday living and entertaining. Upstairs, you'll find four well-proportioned bedrooms and a full bath, plenty of room for a growing family. The fully finished basement is a standout feature, complete with a separate entrance and an additional bedroom, making it ideal for an in-law suite or rental opportunity. Whether you're looking to accommodate extended family or generate extra income, the layout offers great flexibility. Outside, the property boasts one of the largest backyards on the street-ideal for children, pets, and summer gatherings. There's also exciting potential for a future garden suite (buyer to verify with city), adding further value and income possibilities. Located close to schools, parks, shopping, and transit, this home offers both immediate comfort and long-term upside. (id:41954)
3501 - 3975 Grand Park Drive
Mississauga (City Centre), Ontario
Immaculate and move-in ready 1+Den condo located in the highly sought-after Grand Park 2 Tower, right in the heart of Mississauga's vibrant downtown core. This bright and spacious unit features laminate flooring throughout and a modern open-concept living/dining area that walks out to a clear southwest-facing view of the lake. The sleek kitchen boasts stainless steel appliances, granite countertops, tile flooring, and a breakfast bar, perfect for casual dining. The versatile den offers ample space for a home office or can be converted into a cozy second bedroom. The generous primary bedroom includes his and hers mirrored closets and a 4-piece ensuite with dual access for added convenience. Enjoy a full suite of building amenities including an indoor saltwater pool, fitness centre, theatre room, party room, and outdoor terrace with BBQ area. Ideally located close to schools, transit, hospital, Square One shopping, and morethis is urban living at its best! (id:41954)
35 - 1355 Rathburn Road E
Mississauga (Rathwood), Ontario
Welcome to this beautifully renovated home where no expense was spared offering over $100K in upgrades since 2020. Featuring modern, bright finishes throughout, this home boasts elegant hardwood flooring on the main and second levels, and durable laminate in the basement, all updated in 2020. The custom-made kitchen is a standout, complete with a walk-in pantry, providing both style and functionality. Other thoughtful upgrades include new wooden stairs and a smooth, flat ceiling on the main floor, all completed in 2020. Located in a secure, gated community with a dedicated kids' play area and visitor parking conveniently located right in front of the unit. This is a smoke-free, pet-free home that has been meticulously maintained and move-in ready. A rare opportunity to own a truly turnkey property with high-end finishes in a sought-after neighbourhood. (id:41954)
57 Utopia Way
Brampton (Bram East), Ontario
Welcome to this stunning 3-bedroom, 4-bathroom townhome that blends style, space, and an unbeatable location. Bright and with an open-concept layout, this home features gleaming hardwood flooring on the main and second floors, offering a clean, modern vibe. The upgraded kitchen shines with granite countertops and a cozy breakfast area that opens to your backyard perfect for relaxing or entertaining. Upstairs, the spacious primary bedroom includes awalk-in closet and beautifully updated ensuite, while two spacious additional bedrooms provide room for the whole family. The fully finished basement adds incredible value with a large recroom and full bathroom ideal for a guest suite, home office, or media room. Located in a prime Brampton neighbourhood close to schools, parks, shopping, transit, and major highways, this move-in-ready home has it all. (id:41954)
Gl4 - 710 Humberwood Boulevard
Toronto (West Humber-Clairville), Ontario
Discover luxurious living at 710 Humberwood Blvd., Unit GL4, in the prestigious Mansions of Humberwood. This stunning 2+1 bedroom, 2 bathroom condo offers a sophisticated lifestyle with breathtaking views of the Humber River/Ravine and the greenbelt, perfect for enjoying your morning coffee regardless of the weather. The open-concept design features a spacious dining and living room combo, with laminate floors, that overlooks the river/ravine, creating a serene backdrop to your everyday life. This ground floor unit boasts laminate flooring throughout, sun flooding windows in the bedrooms, and an open den ideal for a home office or additional living space. The primary bedroom includes a spacious walk-in closet, while the kitchen is equipped with a double sink, built-in dishwasher, stainless steel appliances, and modern finishes. Step outside to enjoy the tranquility of nature, with trails for walking and biking, just steps away from your backyard terrace onto the greenbelt. Residents can indulge in premium amenities such as an amazing indoor pool with a hot tub, perfect for summers with kids/grandkids, a sauna, onsite exercise room, tennis court, and two grand party rooms for hosting gatherings so you no longer have to do multiple holidays across the GTA. You will be the host that brings everyone together for the holidays! The 24-hour concierge ensures peace of mind for yourself and your deliveries. Conveniently located just 3 minutes from Highway 427, and with quick access to Highways 401 and 409, commuting is effortless. Close to Woodbine Racing and Casino, Humber College and the University of Guelph-Humber, and the bonus of Mississauga being located on the other side of the 427, this condo seamlessly combines luxury, nature, and convenience for an exceptional lifestyle, regardless if you are winding down into retirement or if you are just starting your life. (id:41954)
92 Deer Ridge Trail
Caledon, Ontario
Welcome to this stunning Greenpark-built semi-detached home in the highly sought-after Southfields Village community of Caledon! Proudly owned by its original owner, this beautifully upgraded 3+1 bedroom, 4 washroom home offers approximately 2028 sq. ft. above grade. Features a finished basement and a striking full brick elevation, offering a perfect blend of modern luxury and timeless design. Step through the elegant double door front entry into a thoughtfully laid-out floor plan with separate family and living/dining rooms, and a dedicated main floor office - perfect for working from home. The Main Level features 9-foot ceiling, creating a spacious and luxurious feel throughout. The home showcases builder upgrades and high-end finishes, including 12x24 porcelain tile, quality laminate flooring, upgraded baseboards and trim work, designer paint, upgraded Carrara smooth doors throughout, and an elegant stained staircase with matching iron pickets. The oversized kitchen island with breakfast bar anchors the stylish kitchen, perfect for both everyday living and entertaining. Upgraded washrooms throughout add a touch of luxury, including a spa-inspired primary ensuite with a glass-framed shower and elegant modern finishes, and a total of 4 washrooms for optimal comfort. Additional highlights include Single Car Garage, two-car Drive parking with no sidewalk., proximity to top-rated schools, shopping, restaurants, parks, and major highways. Just steps from the Southfields Community Centre with library, gym, and recreational amenities, this home delivers convenience, lifestyle, and lasting value in a vibrant, family-friendly neighbourhood. A true turn-key gem - don't miss the opportunity to call this meticulously upgraded home yours! (id:41954)
1364 Aymond Crescent
Oakville (Jm Joshua Meadows), Ontario
Brand new Never Lived in Before, Corner premium lot home located in one of Oakville's most prestigious and family-friendly neighbourhoods, backing onto a serene ravine for added privacy and natural beauty. This beautifully crafted residence offers over 3,714 sq ft of above-grade living space, thoughtfully designed with high-end finishes and countless upgrades throughout. The chef-inspired kitchen features premium cabinetry, quartz countertops, gold brushed faucets and accessories, and top-of-the-line stainless steel appliances. Wide-plank hardwood flooring flows across both the main and second floors, complemented by oak stairs with elegant metal spindles. With soaring 10 ft ceilings on the main floor and 9 ft ceilings on the second, the home feels airy and grand. A versatile loft can easily be converted into a fifth bedroom or used as an office or media room. The primary ensuite serves as a spa-like retreat with a free-standing soaker tub and custom tile work. The home also includes second floor laundry with cabinetry, designer light fixtures, upgraded windows, pot lights throughout, and rough-ins for central vacuum and a security system. The layout is practical and elegant with separate living, dining, and family rooms, offering both comfort and function. Situated just minutes from Highways 403 and 407, top-rated schools, parks, banks, and all essential amenities, this move-in ready luxury home leaves no detail overlooked. (id:41954)
346 - 75 Attmar Drive
Brampton (Bram East), Ontario
The Ultimate 2 Bedroom Brand New 2 Story Condo in a Family Friendly Community! *1 Year New *Beautiful Brick and Stone Curb Appeal *Elegant Modern Design *Smooth 9 Ft Ceilings *Expansive Floor To Ceiling Windows *Walk-Out to Oversized Balcony *Sun filled South-east Exposure *Open Concept Culinary Kitchen W/ Quartz Countertops *Stainless Steel Appliances *Double Undermount Sink *Ceramic Tile Backsplash *Ensuite Laundry *Primary Bedroom W/ 4 Pc Spa-Like Ensuite + Stand Up Glass Shower *Large Walk-In Closet *Oversized Windows in Bedrooms *Locker on Same Level *Family Friendly Complex With Exclusive Playground *Steps From All Shopping, Schools, Transit, Places of Worship, Nature Trails & More! Must See!! (id:41954)
1717 Heritage Way
Oakville (Ga Glen Abbey), Ontario
Stunning 5 Bedroom Home in Prestigious Glen AbbeyWelcome to this glorious 5-bedroom, 3-bathroom executive residence nestled in the heart of the highly sought-after Glen Abbey community. Thoughtfully designed and beautifully upgraded, this home offers unparalleled convenience located just steps from top-rated elementary and high schools, trails, a community centre & easy access to highways, hospital, and a variety of acclaimed restaurants.Step into a grand expansive foyer featuring a striking Scarlett OHara staircase, setting the tone for the elegance that flows throughout. The main floor boasts rich hardwood flooring, custom crown molding, and spacious principal rooms including separate formal living & dining areas, a generous family room, a private office, and a main floor laundry room with a convenient second staircase to the basement. The heart of the home is the chefs custom kitchen, complete with a 6-burner stove, indoor grill, double oven, and infrared warmer. Enjoy cooking with ease thanks to double spice racks, two appliance garages, a bar fridge, built-in dishwasher and microwave, and under and in-cabinet lighting.Upstairs, discover 5 well-sized bedrooms, including a lavish primary suite that features a hidden walk-in closet and a truly one-of-a-kind, 7-piece spa-inspired ensuite. This custom bathroom is a showstopper, with sprinkler jets, a rain shower head, steam shower, heated towel bar, and a vanity with a salon-style drawer. A second custom 5-piece bathroom with stunning marble flooring services the additional bedrooms with elegance and functionality. Enjoy the backyard oasis with a heated salt water pool, cabana w/tv and speakers system.With upgrades too numerous to list, this home is the epitome of craftsmanship & thoughtful design. Whether entertaining in the expansive living spaces or relaxing in your private sanctuary, this is a home that must be seen to be truly appreciated.Dont miss your chance to own a slice of Glen Abbey luxury! (id:41954)
430 Reynolds Street
Oakville (Oo Old Oakville), Ontario
Welcome to 430 Reynolds Street, a luxurious custom-built home situated in the heart of Old Oakville. This exquisite residence, constructed in 2021, showcases an open-concept design with 9-foot ceilings and oak hardwood flooring throughout the main and second floors. Solid maple wood doors and expansive windows enhance the home's elegance and invite abundant natural light. The gourmet kitchen is a chef's dream, featuring built-in appliances, Italian designer hardware, and dovetail construction drawers. Adjacent to the kitchen, a spacious mudroom offers built-in storage and seating, providing both functionality and style. Upstairs, the master suite boasts a heated floor in the ensuite bathroom, ensuring comfort during cooler months. Each bedroom is thoughtfully designed with closet organizers, USB ports, and network plugs to cater to modern connectivity needs. Additional features include a 1.5-car garage with extra storage space, a central vacuum system, and an irrigation system. The front and rear of the home are adorned with fully covered wooden porches and decks, perfect for outdoor relaxation. The basement comprises a bedroom and a full bathroom, along with low headroom storage and a mechanical room. Conveniently located within walking distance to Oakville GO Station, Whole Foods, and the community center, this home is also just minutes away from Downtown Oakville and Oakville Place Shopping Center. (id:41954)
704 - 800 Lawrence Avenue W
Toronto (Yorkdale-Glen Park), Ontario
Welcome to the prestigious Treviso Condominiums, offering a rare opportunity to own this spacious 941 sq. ft. Castello model in a prime Toronto location. This beautifully designed suite features two generous bedrooms, including a primary with walk-in closet and private ensuite, a sleek designer kitchen with stainless steel appliances, granite countertops, undermount sink, and elegant cabinetry, all flowing into a bright and airy open-concept living and dining space. Walk out to your large, private balcony perfect for relaxing or entertaining, with a stunning view overlooking the outdoor pool. Ideally situated just steps from TTC and subway stations, with Yorkdale Mall, restaurants, schools, and places of worship all nearby, plus quick access to Hwy 401 for easy commuting. Residents enjoy world-class amenities including a grand lobby, rooftop pool and hot tub, fitness centre, bar lounge, BBQ area, pet spa, and more. Dont miss your chance to live in this vibrant, convenient, and sought-after community! (id:41954)
5 - 833 Westlock Road
Mississauga (Erindale), Ontario
TURNKEY OPPORTUNITY! Low Rent, Approximately 2 Years Remaining, Option to Renew 3 plus 3. Located in a high-traffic plaza with ample parking, this reputable salon offers a full range of hair and skincare services and strong cash flow. Existing owner has been operating the business for 14 years and has a strong clientele! Walk in and start earning from day one. A great opportunity for stylists or investors seeking a profitable, ready-to-go business. (id:41954)
2622 - 30 Shore Breeze Drive
Toronto (Mimico), Ontario
Make Your Dream Of Luxury Living @ Mimco's Waterfront A Reality In This Stunning & Spacious 1 Bedroom Unit On High 26th Floor**Open Concept Boasting 9 Feet Smooth Ceilings & Engineered Hardwood Flooring**Walk Out From Living & Primary Bedroom Onto Expansive Wrap Around Balcony With Unobstructed West Views Of City** Relax & Enjoy Your Evenings With Sunset Views**Functional Kitchen Equipped With Full Size Stainless Steel Appliances & Granite Counter Top**Recently Painted, Updated Custom Closets In Front Foyer & Bedroom**Blackout Blinds**1 Underground Parking & Locker Included** Endless Resort Amentities - 40,000 Sqft of Combined Indoor & Outdoor Amenity Space** 24 Hrs Concierge, Saltwater Indoor Pool W/Hot Tub & Sauna, Expansive Gym W/Weight Training Area, CrossFit Area, Cycling Room, Yoga Room & Pilates Room, Entertain Guests In Party Room, Games Room, Theatre Room, Rooftop Lounge/Terrace W/ BBQ & Well Apppointed Guest Suites, Pet Wash Stattion, Kid's Playroom** Highly Sought After Waterfront Location - Mins To Highway, Public Transit & Go Transit, Groceries, Banks, Restaurants, Shopping.....* (id:41954)
1215 - 105 The Queensway
Toronto (High Park-Swansea), Ontario
Welcome to your future home or investment at the gorgeous and ultra-convenient NXT II condos! Step inside this spacious 1+den, 1-bathroom unit and be wowed by all the natural light from the huge floor-to-ceiling glass windows and doors in the living room and bedroom. The open concept kitchen features stainless steel appliances, and there's even a dedicated spot for your dining table. Dinner parties will never be the same! The den makes a perfect home office, gym, or whatever your heart desires. The semi-ensuite bathroom features in-unit laundry and connects the bedroom and the den. Enjoy pristine lake views and the morning sun from your private balcony. Owned parking is the cherry on top of this beautiful unit. But that's not all... 105 The Queensway is in one of the city's most convenient locations. High Park, Sunnyside Beach, and endless trails along Lake Shore Blvd. W. are only a stone's throw away, making this perfect for runners, cyclists, and dog lovers alike. Get onto the Gardiner Expressway in minutes for quick access to downtown or to the city. Even Pearson International Airport is a quick drive away. Feel like leaving the car at home? The 501 streetcar stop just outside brings you downtown in a flash. Welcome home! (id:41954)
19 Kenora Crescent
Toronto (Keelesdale-Eglinton West), Ontario
Welcome to 19 Kenora Crescent - an immaculate, fully refaced detached home offering over 1,800sq. ft. of finished living space across three levels. This thoughtfully upgraded 3+1 bedroom,4-bathroom home is filled with character and modern touches, including a skylight, elegant wainscoting, and energy-efficient LED pot lights. The spacious dine-in kitchen features quartz countertops and ample cabinetry, perfect for everyday living and entertaining. Upstairs, you'll find three generous bedrooms, while the basement offers a self-contained apartment with a separate entrance - ideal for in-law use or rental income potential. The fully finished garage extends your living or hosting space - perfect as an entertainment hub or convertible(with permits) into a garden suite. A gated driveway provides both convenience and privacy. Located in a family-friendly neighbourhood, this turnkey home is ready to enjoy and offers long-term flexibility for families or investors alike! (id:41954)
1753 - 25 Viking Lane
Toronto (Islington-City Centre West), Ontario
Welcome to this stylish 2-bedroom, 2-bathroom condo in the prestigious Nuvo Tridel building, offering a functional split-bedroom layout with 843 sq. ft. of well-appointed living space. Freshly painted and newly upgraded with modern vinyl flooring throughout, this carpet-free unit is move-in ready. Enjoy a worry-free lifestyle with all utilities included in the maintenance fee (except hydro). One underground parking spot is included conveniently located near the entrance.The open-concept living and dining area flows seamlessly to a private balcony with breathtaking southeast views of downtown Toronto, Lake Ontario, and the CN Tower. The kitchen features granite countertops, sleek appliances (2024 Refrigerator, 2022 Stove) , and plenty of cabinetry perfect for entertaining or everyday living.The spacious primary bedroom includes a 3-piece ensuite and a large walk-in closet. The second bedroom offers a double-door closet, large windows, and easy access to a 3-piece bath. Additional conveniences include in-suite front-load laundry and ample storage.This prime location is just steps from Kipling TTC, GO Transit, and Mississauga Transit, and only 20 minutes to Pearson Airport via the Airport Express Bus. Easy access to Highways 401, 427, and QEW.You're also close to Sherway Gardens, IKEA, Costco, and a wide selection of shops, banks, andrestaurants.Enjoy 5-star amenities: indoor pool, whirlpool, saunas, fully equipped gym, aerobics studio, party room with bar/kitchen, lounge with fireplace, virtual golf, game room, billiards, movie theatre, library, guest suites, visitor parking, bike storage, and a 600+ sq. ft. terrace with BBQs. A 24/7 concierge and on-site property manager provide peace of mind.Dont miss this incredible opportunity to own a luxurious condo in one of Etobicokes most connected communities. (id:41954)
Ph5 - 2130 Weston Road
Toronto (Weston), Ontario
Welcome to this exquisite and rarely available penthouse suite, offering over 1,270 square feet of elegant living space. This move-in ready, turnkey residence provides the perfect canvas to infuse your personal style and transform it into your own urban sanctuary. Inside, youll find three generously sized bedrooms and two full bathrooms, complemented by a dedicated in-suite laundry room for everyday convenience. A grand balcony invites you to entertain or create your own private outdoor oasis, complete with unobstructed city views. Abundant closet space throughout ensures effortless storage, while the added luxury of two parking spaces provides ultimate convenience. Monthly expenses are simplified with cable and internet included in the maintenance fees. The building offers a wealth of premium amenities, including his and hers saunas, a library, fitness centre, party room, car wash area, and additional common laundry facilities. Ideally located just minutes from Pearson Airport and Yorkdale Mall, this exceptional penthouse offers the perfect blend of urban sophistication and convenience high above the city bustle. Dont miss the chance to make this breathtaking penthouse your next home. (id:41954)
3003 - 20 Shore Breeze Drive
Toronto (Mimico), Ontario
Modern 1+1 condo at 20 Shore Breeze with stunning north views in a sleek, newer building. Functional layout with a bright living space and a separate denperfect for your home office. Enjoy world-class amenities: gym, pool, rooftop terrace, concierge, and more. Unbeatable location steps to the lake, waterfront trails, transit, shops, and dining. Ideal for professionals or first-time buyerslive the best of Mimicos vibrant waterfront lifestyle! (id:41954)
75 Harbourtown Crescent
Brampton (Madoc), Ontario
Gorgeous 4 + 1 bedroom, 4 bath, detached all brick home ( 2052 sqft + finished basement ) on a premium 36' X 113' landscaped lot in desirable Lakelands ! Extensive upgrades including a gourmet kitchen with a centre island, built - in breakfast bar, white cupboards, bay window and stainless steel appliances. Large master bedroom with a coffered ceiling, 4 - pc luxury ensuite bath, oval tub, separate shower and walk in closet. Gleaming hardwood floors, soaring 9' ceilings, mainfloor laundry with garage entrance, spiral staircase and second floor balcony. The fourth bedroom has been converted by the builder into a second floor family room with gas fireplace and media nook ( can be converted back ). Nicely finished basement with open concept rec room, pot lights and 3 - pc bath. Amazing "entertainers yard" featuring a large deck with glass railings ( $20K upgrade ), exposed concrete walkway / patio / 4 car driveway with french curbs ( $30K upgrade ) and no maintenance exterior. Metal roof ( 2020 ), new furnace ( 2020 ), hot water tank ( owned ), electric garage door opener and central air. This original owner home is located on a quiet crescent walking distance to the lake, shopping, parks, Turnberry Golf Club and has quick access to HWY # 410 ! Priced below the most recent sale on the street ! (id:41954)
Lot 13 Hardy Drive
Strathroy-Caradoc (Se), Ontario
Welcome to Southgrove Meadows Final Phase!This brand new 2-bedroom, 1500 sq ft bungalow to be built by Platynum Constructions offers modern living in Strathroys sought-after Southgrove Meadows subdivision next door to Caradoc Sands Golf course. Featuring quality craftsmanship throughout, this home boasts an open-concept layout, spacious kitchen, bright living area, and a luxurious primary suite. Enjoy the ease of one-floor living with contemporary finishes and thoughtful design.With a track record of delivering well-built, detail-oriented homes, Platynum Construction is known for superior finishes and long-lasting quality. Locally Trusted Builder Proudly serving Strathroy and surrounding areas, Platynum Construction understands the community and builds homes that reflect its values and lifestyle. Other plans and lots available starting in the high $700s. Dont miss your chance to build your dream home in the final phase of this established community. HOME IS TO BE BUILT. (id:41954)
932 3rd Avenue W
Owen Sound, Ontario
Welcome to one of the most prestigious historic homes in Owen Sound! A property that once served as the American Consulate. This exquisite Century Home boasts 4 large bedrooms and 2.5 bathrooms , combining classic elegance with contemporary amenities. Upon entering the main level, you will be impressed by 10 1/2 foot ceilings , oak floors, a commanding staircase and detailed moldings throughout. Beautiful French doors lead to an unprecedented salon and library filled with natural light from the massive bay windows. Original tiled fireplace, custom bookshelves and regal sconces from Paris. Every corner reflects the homes historic grandeur. The parlor with high coffered ceiling. The imperial dining room with stained oak walls and ceiling beams, built in cabinets that showcase a model ship as a gift to the house. The original Consulate door remains in place as a historic reminder. A sunroom addition, blends beautifully with the house and provides panoramic views of the private, beautifully landscaped backyard and 2 car detached garage. The extravagant kitchen is a dream for any chef or entertainer. The Thomasville custom cabinetry, granite countertops, large island with Butcher block countertop to the hand crafted hood range. The spacious primary bedroom includes a full dressing room and a stunning ensuite bathroom. The glass shower and claw foot tub provides a luxurious retreat. A truly captivating feature of this property is the three level tower. The first level welcomes you with a beautiful entrance, showcasing an awe inspiring stain glass window. Ascending to the second level, you find massive Palladian windows that flood the space with natural light. At the top of the tower, a once historic lookout to scan the harbor and the City of Owen Sound, you are still provided with a spectacular view of your property and beyond. Experience the perfect blend of opulence and modern luxury in this distinguished Owen Sound home. List of updates available upon request. (id:41954)
34 Lang Drive
Barrie (0 West), Ontario
You Don't Want To Miss This Stunning Turn-Key Home! Showcasing An Upgraded Chef's Kitchen Boasting An Abundance Of Solid Maple Cabinetry, High-End Stainless-Steel Appliances, And A Modern Aesthetic Throughout! Restful Primary Bedroom Suite With Exclusive Access To An Updated 3-Piece Bathroom Featuring A Glass-Walled Shower With A Waterfall Shower Head And A Quartz-Topped Vanity! Move-In Ready With A New Roof, Air Conditioner And High Efficiency Dual Stage Furnace (2020), Triple Pane Windows (2018), Newer Exterior Front And Patio Doors (2018)! Fully Finished Family Room/Rec Room in The Basement With A Hardwired Surround Sound Speaker System Perfect For Movie Nights And Game Time With Friends! Beautifully Maintained Backyard Oasis Flaunting A Fully Fenced Backyard With A Pool, Newer Deck, Gazebo, Outdoor Kitchen, And Outdoor Pot Lights, Creating An Entertainers Paradise! Book Your Viewing Today! (id:41954)
16 Naylor Drive
Bradford West Gwillimbury (Bradford), Ontario
This spacious **5 bedroom, 4 washroom** home offers a perfect blend of functionality and elegance, situated in a desirable family-friendly location of Bradford. With 9 ft ceilings on the main floor, This Modernistic 2800Sqft home Filled With Many Custom Upgrades & Majestic Landscaping Encasing The Front & Backyard. Upgraded Kitchen Cabinets,Granite Counters,Waffle Ceilings In Fam Rm, 17X17Porcelin Tile, Potlights,Upgraded Baseboards,Crown Mouldings & Wainscotting Thoughout Mainfloor. Dining Rm Features Custom Decorative Wood Wall With Pot Lights Throughout Coffered Ceilings,The family room, complete with a gas fireplace, offers a cozy retreat for gatherings or relaxation. The generously sized principle rooms provide ample space for comfortable living with the primary bedroom being a luxurious oasis, featuring a large walk-in closet and a 5-piece ensuite bathroom for added convenience and privacy. ***5 Minutes Drive to Community Center, Library, Scanlon Creek Conservation Area & 2 Min To Park,Children playground, Grocery Stores, Restaurants and all Other Amenities !Roof(2024),Dishwasher(2025) (id:41954)
606 - 7373 Martin Grove Road
Vaughan (Vaughan Grove), Ontario
Motivated Seller!!! 750sqft plus balcony, this uplifting open-concept layout offers an abundance of natural sunlight with tranquil views of the courtyard and surrounding greenery. Ideally located close to the elevator for added convenience. The suite features two generously sized bedrooms, including a large walk-in closet in the second bedroom. Includes one parking space and an oversized locker. Enjoy peaceful walking paths just behind the nearby sports fields. Steps to transit, shopping, restaurants, and minutes to Hwy 7 & Martin Grove. Maintenance fees cover all utilities except cable and internet. Plenty of visitor parking available. Pets not allowed in building. The condo is now vacant and no longer with furniture as in the current pictures. (id:41954)
83 Stemmle Drive
Aurora (Aurora Highlands), Ontario
Magnificently Renovated 4-Bedroom Family Home in High-Demand Aurora Neighbourhood! Tucked away on a quiet cul-de-sac and backing onto a lush, tree-lined yard this beautifully updated home offers the perfect blend of style, comfort, and function. The main floor features engineered hardwood throughout, crown moulding, pot lights, custom coat and shoe closets, a convenient laundry room, and direct access from the garage. The show-stopping modern kitchen boasts stainless steel appliances, quartz countertops, and a walkout to a spacious deck with a pergola ideal for entertaining. Downstairs, the fully finished lower level includes a large rec room with a sliding barn door, a 3-piece bathroom, a wet bar, ample storage, and an exercise room that could easily be converted into a 5th bedroom. Located in a sought-after neighbourhood with top schools, scenic parks and trails, and close proximity to shopping, restaurants, and public transit this home truly has it all! (id:41954)
502 - 1000 Portage Parkway
Vaughan (Concord), Ontario
Experience the epitome of luxury living on the 5th floor! This stunning condo features immaculate interiors with breathtaking, unobstructed views. Natural light floods through expansive floor-to-ceiling windows, illuminating the spacious open-concept living and dining areas. The modern kitchen boasts high-end stainless steel built-in appliances, perfect for culinary enthusiasts.The serene master bedroom offers picturesque views, creating a tranquil retreat within the city. For added convenience, the condo includes a dedicated locker space. Indulge in a host of exceptional amenities, including 24/7 concierge service, a 9-acre green space, and a state-of-the-art fitness centre complete with a full indoor running track and squash courts. Outdoor enthusiasts will appreciate the luxurious pool area featuring cabanas.Conveniently located, the condo provides direct underground access to VMC subway entrance within 2 minutes, along with easy access to Viva & Zum Transit and Hwy 400. It's just minutes away from York University, Vaughan Mills Mall, Walmart, banks, Lowe's, an 8-acre park, YMCA, and a vibrant array of restaurants. This condo embodies the pinnacle of urban living, seamlessly blending luxury, convenience, and an active lifestyle. (id:41954)
321 Davos Road
Vaughan (Vellore Village), Ontario
Welcome to this spacious 3-Bdrm, 3.5 Bathroom, 2-car garage townhouse in the highly sought-after Vellore Village community! Featuring a modern, open-concept kitchen with stainless steel appliances, granite countertops, and a matching granite backsplash. Spacious living room with built-in shelving and fireplace, smooth ceilings on the main floor, pot lights. Hardwood floors throughout. Walk out to the private backyard, perfect for outdoor entertaining. The finished basement offers a large recreational space ideal as a family room, kids play area, with an additional bedroom or home office. Enjoy the convenient location just across the park with kids playground, close to grocery stores, schools, and all amenities. Move-in ready, don't miss this opportunity! (id:41954)
1076 Broughton Lane
Newmarket (Stonehaven-Wyndham), Ontario
Welcome to your dream home! Nestled on a quiet dead-end street just off Leslie Street, this meticulously maintained bungalow offers the perfect blend of comfort and convenience. With easy access to Highway 404 and a wealth of amenities just minutes away, you'll enjoy both tranquility and accessibility.This lovely residence features three spacious bedrooms and three well-appointed bathrooms, providing ample space for families of all sizes. The fully finished basement offers additional living space, perfect for a cozy family room, home office, or entertainment area.One of the standout features of this property is the serene backyard, with no direct neighbours behind, allowing for peaceful outdoor living and privacy. With its well-loved history and meticulous upkeep, this bungalow is ready for you to make it your own. Don't miss out on the opportunity to live in one of Newmarket's most desirable neighbourhoods! Schedule your viewing today and discover the perfect place to call home. (id:41954)
27 Waterbend Drive
Georgina (Keswick South), Ontario
Premium lot at the end of a cul-de-sac. Canal Frontage leading to Lake Simcoe. New laminate flooring on main floor. New vinyl flooring in the basement. Freshly painted. Pot lights throughout. Quartz Countertops and Quartz Waterfall Island in kitchen. Stainless Steel Appliances. 2 Wood Burning fireplaces. Large oversized garage. Backyard Sauna. Large Deck. Boathouse. Seasonal Lake Access. Minutes to Hwy 404. Close to Amenities. (id:41954)
748 Trinity Street
Innisfil (Alcona), Ontario
Top 5 Reasons You Will Love This Home: 1) No detail overlooked in this completely renovated and spray foam-insulated home, situated within walking distance to Innisfil Beach and Trinity Park and perched on an 80'x190' lot surrounded by mature trees 2) Contemporary design flaunting a dream kitchen with an oversized island, porcelain countertops, high-end stainless-steel appliances, and easy access to the large deck overlooking the expansive backyard 3) White oak hardwood floors and porcelain tiles extend throughout the main level and nanny suite, complete with a separate entrance, while the vaulted ceiling fills the home with abundant natural light, complemented by a floor-to-ceiling fireplace that adds warmth and elevates the space 4) Expansive and luminous primary suite showcases walled cabinetry, while the stunning ensuite boasts a curbless glass shower and porcelain heated floors, and down the hall, the secondary bedroom sits beside a newly remodeled family washroom with a glass-walled shower and double vanity 5) Lower level presenting multiple living options, with its own kitchen, beautiful bathroom, two generous bedrooms, and a recreation room with a separate entrance. 3,021 fin.sq.ft. Age 50. Visit our website for more detailed information. *Please note some images have been virtually staged to show the potential of the home. (id:41954)
4 Larkin Avenue
King (Nobleton), Ontario
Welcome home to 4 Larkin Ave. nestled in the prestigious Gates of Nobleton community. This extensively upgraded, and lovingly cared-for home is the perfect next step for your family. Situated on a quiet, family-friendly street, this truly special home sits on a premium 81.2 ft x 129 ft Corner lot with oversized back and side yards. With over $300K In Upgrades, this home is your hub for luxurious living and effortless entertaining. With 4 bedrooms, 4 bathrooms, this home offers 3,563 sqft of above grade living space, featuring 10 ft ceilings on the main level, and 9 ft ceilings on both the second floor and basement and 8 foot doors. The large contemporary kitchen is a real knock-out, thoughtfully designed with an oversized center island, and upgraded with top-of-the-line Thermador Stainless Steel Appliance Package. Enjoy seamless indoor-outdoor living with an extended outdoor dining area, perfect for alfresco gatherings and tranquil evenings. Each of the four expansive bedrooms offer the ultimate privacy with its own ensuite bath and large closet. This is your opportunity to live in one of Nobleton's most desired enclaves. (id:41954)
75 Westbourne Avenue
Toronto (Clairlea-Birchmount), Ontario
***Attention Builders, Investors, and End Users! Severance has been approved and finalized! This is a fantastic opportunity to build two detached 2,170 sq.ft. homes on a gorgeous clear lot in the highly desirable Clairlea-Birchmount neighbourhood or apply for revision to build two 4-plex homes! Architectural plans and drawings are complete and approved for the construction of two modern 2-storey homes, each offering 2,170 sq ft of living space with 4 bedrooms, 5 bathrooms, integral garage, open concept main floor, high ceilings, and surrounding windows that flood the space with natural light. The homes are ready to build or you can maintain the existing well-maintained detached bungalow and build in the future! The existing bungalow is freshly painted and features pot lights throughout, a bright kitchen with stainless steel appliances, large windows, and two spacious bedrooms, including a primary bedroom with a walkout to a deck and a massive den that can be used as an office, or walk-in closet. The finished basement with separate entrance adds valuable living space with two additional bedrooms, a second kitchen, a 3-piece bathroom, and a large rec room ideal for rental potential. Don't miss this unique opportunity to live, invest, or build in one of Toronto's most sought-after pockets! (id:41954)
3612 - 14 York Street
Toronto (Waterfront Communities), Ontario
Luxurious 1 Bdrm +Den Condo With 579 Sft, 9Ft Ceiling.Located At The Heart Of Entertainment &Financial Districts, Facing East, Union Station, Access To Everything! Amazing South East View Of Lake Ontario & Waterfront. Lots Of Upgrades. (id:41954)
2006 - 8 Charlotte Street
Toronto (Waterfront Communities), Ontario
Welcome to suite #2006 in the exquisite and highly sought after Charlie Condos! Regarded as one of the top condos in the area this wonderful building, the long standing staff & the elegant interior design will make you feel at home the minute you arrive. This is a premium south-east corner unit located on the 20th floor offering 1043sqft of interior space including a primary bedroom & ensuite washroom, 2nd bedroom, a 4pc shared washroom, full sized den &56sqft private balcony. The bright & airy living space features impressive floor-to-ceiling wrap-around windows spread along 2 full walls that provide stunning southeast city and lake views & bring in a ton of natural light. The open concept floorplan & designer kitchen are perfect for entertaining or just simply sitting back, relaxing and taking in the breathtaking views. Beautiful hardwood floors throughout, granite countertops, stainless steel appliances, and an oversized kitchen island are just some of the additional elements that help create such a high level of comfort & elegance. Amazing location on a quiet street within the entertainment district provides quick access to public transportation, highways, + your choice of top restaurants, bars, patios, cafes and all neighborhood amenities. This unit comes with a conveniently located underground parking space + 2 storage lockers, and world class building amenities! See Feature Sheet for more info. Don't miss out!! (id:41954)
1450 Caen Avenue
Woodstock, Ontario
Welcome to 1450 Caen Avenue Woodstock. An immaculate, FREEHOLD, beautiful middle unit, 1531 sq.ft. townhome with 3 Bed & 2.5 bath in the desirable area of Woodstock. Main floor features a living room with abundant natural light during the day, open concept kitchen, a a dining room and a powder room. A sliding door opens to the huge fenced backyard for the outdoor enjoyment of the family. Second floor features master bedroom with ensuite 3 pc bath and a huge walk-in closet. Another 2 good sized bedrooms , one of them with another walk-in-closet, Second full family bathroom, Second floor convenient laundry. Huge Unfinished basement. Close to Schools, Toyota Plant, HWY 401, Parks, Shopping centers, Hospital & More! (id:41954)
29 Paulander Drive Unit# 17
Kitchener, Ontario
Stunning End-Unit Townhome on Paulander Drive, Kitchener! This beautifully maintained 3-bedroom end-unit townhome offers a perfect blend of comfort, style, and convenience. Recently renovated in 2024, the kitchen features elegant quartz countertops, modern cabinetry, and dishwasher (2023) brand-new (2024) stove and microwave (2023) with built-in hood fan-ideal for cooking and entertaining. Updated vinyl flooring (2023) flows throughout the main and upper levels, creating a fresh, inviting atmosphere. The generously sized primary bedroom boasts two large front-facing windows that fill the room with natural light. The fully finished basement (new carpet 2024) provides versatile living space-perfect for a family room, home office, or recreation area-and includes an additional full-size fridge. Additional highlights include a powder room with a quartz vanity top, a recently replaced roof (2023), washer and dryer (2021), and a garage plus an additional driveway parking spot. Located close to schools, shopping, transit, and parks, this end-unit townhome combines smart upgrades with a fantastic location. Condo fees cover exterior maintenance, roof, snow removal, and more. (id:41954)
524 Woodfield Court
Kitchener, Ontario
Welcome to this meticulously upgraded single detached home nestled in the highly sought-after Doon Village neighbourhood in Kitchener, Ontario. This impressive property offers a perfect blend of modern luxury and natural serenity, with premium features throughout and a breathtaking backyard retreat. Some of the key features include 3 Bedrooms; 2 spacious bedrooms upstairs, plus an additional bedroom on the lower level, 3 Full Elegant and modern Bathrooms; including a newly renovated main bathroom (2023), A versatile den perfect for a home office, plus a family room that includes a games area, a theatre, and a custom bar with 3D tiles—ideal for entertaining guests. This home boasts a long list of high-end upgrades, ensuring both comfort and style. Notable improvements include a heated bathroom floors, heated driveway (2020), modern garage door (2022), new heat pump, UV light furnace, and tankless water heater (2023), as well as updated windows and insulation (2023). The Backyard Oasis is the perfect match to the rest of the house. Step outside to your own personal paradise. The expansive backyard offers a swimming pool with a new liner (2020), a serene pool water fountain (2022), adding a calming ambiance, and interlocking pool surround (2021), a relaxing hot tub (2023), a stylish gazebo (2023), and a pool house featuring a change room, auto shutters, and electricity (2020), Wooden deck perfect for outdoor dining and entertaining, The property backs onto lush forest views, providing unmatched privacy and tranquility. This home is equipped with the latest technology, including a full security camera system (2022), smart home features such as a Nest doorbell and fridge (2023), and an irrigation system (2023) to keep your outdoor space in top condition year-round. This property offers the ultimate in luxury living, with every detail carefully designed for maximum comfort, convenience, and style. Don’t miss the opportunity to make this dream home yours! (id:41954)
712 - 2020 Mcnicoll Avenue
Toronto (Milliken), Ontario
Welcome to Mon Sheong Life Lease Private Residence, where luxury, comfort, and safety come together for an exceptional living experience. This spacious 1 + 1 layout with 1.5 bathrooms offers a perfect blend of style and practicality, ideal for senior residents. The versatile den can serve as a second bedroom, and wood flooring throughout creates an elegant, warm atmosphere. The newly renovated kitchen and bathroom feature quartz countertops and are designed with senior safety in mind, including panic alarms and bathroom support bars. Enjoy a wide range of amenities that promote well-being and social connection, including ping pong, karaoke, an exercise room. Other conveniences such as a pharmacy, doctors office, library, and hair salon are all located within the residence. Mon Sheong is also close to shops, supermarkets, and offers 24-hour concierge services for your convenience. The monthly fee covers heat, hydro, water, cable TV, internet, and property taxes, ensuring financial peace of mind. Free daily activity programs keep you engaged, and 24/7 security offers added safety. Experience a vibrant and secure lifestyle at Mon Sheong Life Lease Private Residence, where every detail is tailored to your comfort and well-being. **EXTRAS** All ELF, Fridge, Cook Top, Washer & Dryer. Vertical Blinds. (id:41954)
111 Boston Avenue
Toronto (South Riverdale), Ontario
Heart of Leslieville! Entire third floor is your Master Bedroom paradise with walk in closet and stunning master bathroom! 2nd floor has 3 beds, bath and laundry. Walk to restaurants, shopping, groceries, schools, daycare, everything Leslieville has to offer! Amazing Nanny Suite/Legal secondary apartment with own walk out entrance - you can even rent it out for added income and 2 car parking! (id:41954)

